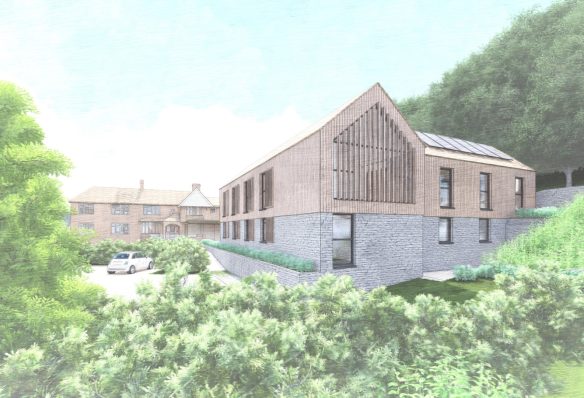Barn Conversions: A Guide to Class Q Permitted Development (updated)
Published Date: August 2024
In recent years, the charm and character of barn conversions have captured the imagination of many seeking to breathe new life into redundant farm buildings. For those considering such a project, understanding the Class Q planning process is crucial. In this Barn Conversion blog post, we’ll delve into the intricacies of Class Q Permitted Development, covering everything from the process itself, to considerations that can enhance your application.
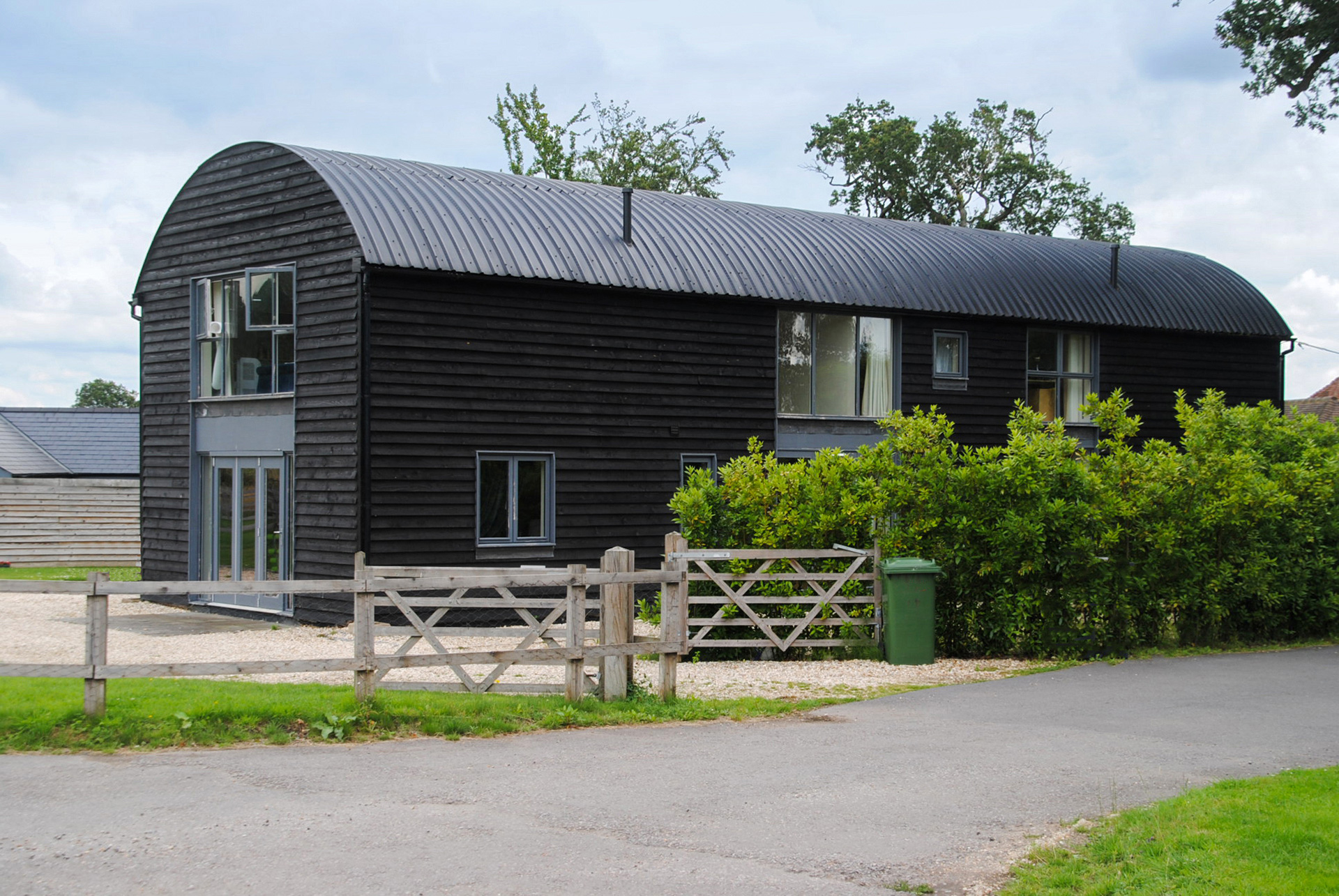
The Class Q Process
Class Q, a provision within the Town and Country Planning (General Permitted Development) (England) Order 2018, offers an opportunity to convert agricultural buildings into residential dwellings without the need for full planning permission. This process, designed to encourage the sustainable reuse of existing structures, involves a set of criteria that must be met to gain approval.
While planning permission is not required, an application must be submitted to the local planning authority, outlining the proposed changes and ensuring compliance with Class Q criteria. Applications typically have a 56 day determination period. However, the complexity of each case may vary, influencing the timeline. This process is not applicable in Wales.
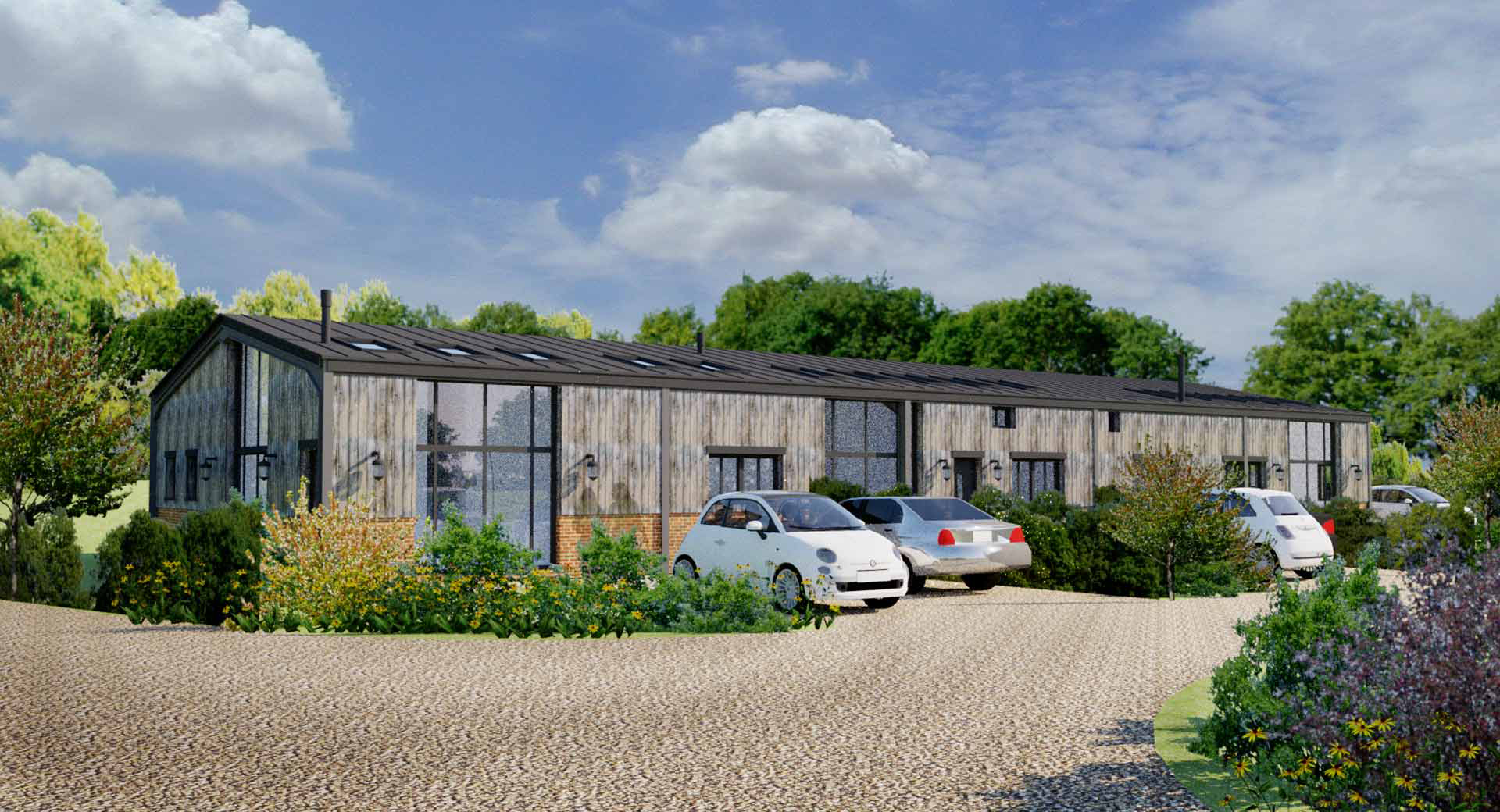
Types of Buildings Permitted for Class Q
While Class Q is primarily intended for agricultural buildings, it is important to note that not all structures qualify. The building must have been in agricultural use on or before 24th May 2024 or if the building was brought into agricultural use after this date, then a period of 10 years must have passed, and should be structurally capable of conversion. Common examples include barns, cowsheds, and grain stores.
If the building has been used for any other purpose, for example, as a stables to keep horses, or for storage for anything other than agricultural purposes, then Class Q would not apply and full planning permission would be required.
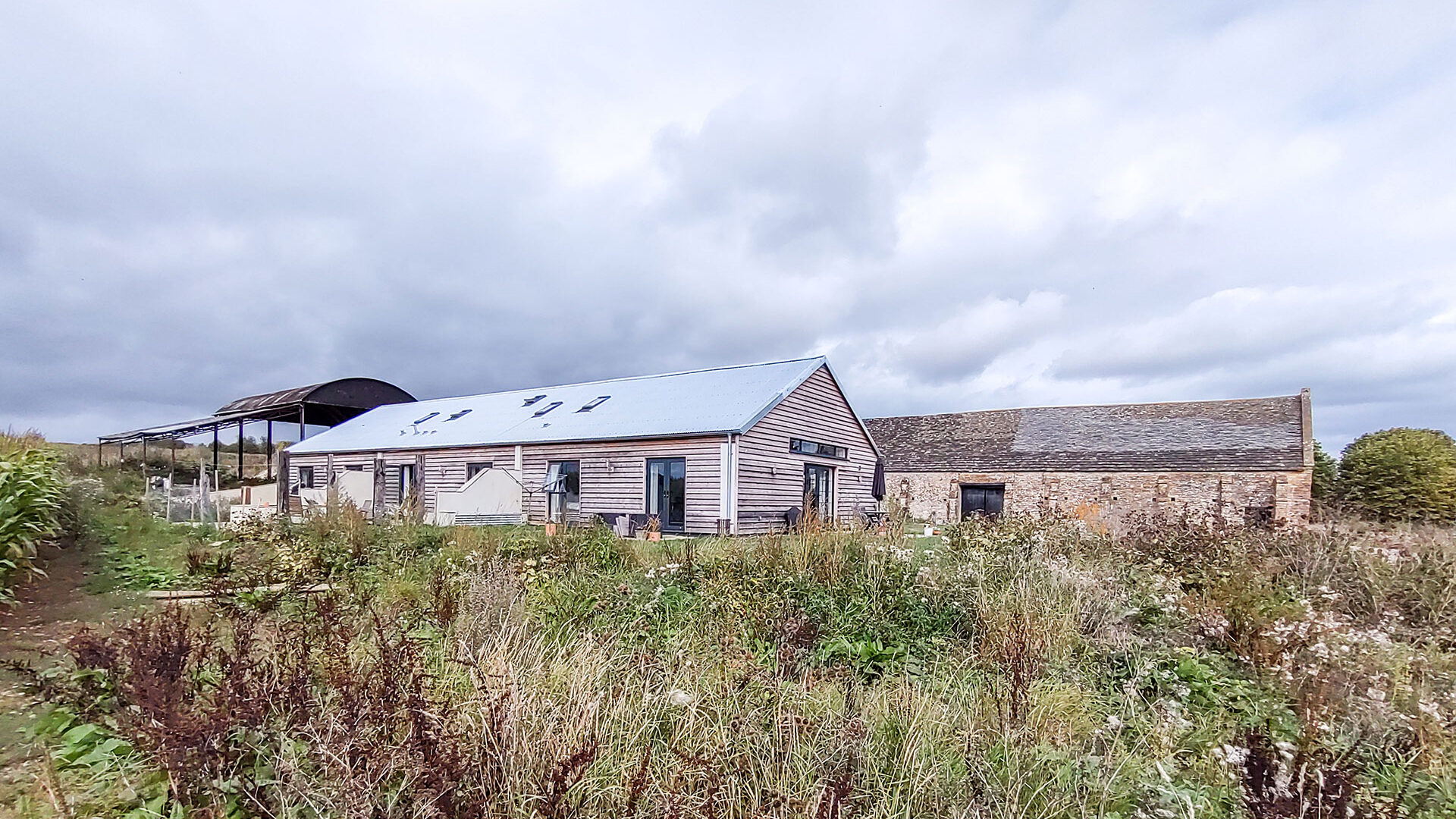
Number of Dwellings
Class Q allows for the conversion of a single or multiple agricultural buildings on an agricultural holding. Each dwelling must be created from a distinct building or part of a building and understanding the limitations and possibilities of the number of dwellings is crucial when planning your conversion.
From May 2024, it’s possible to provide up to 10 new dwellings on a single agricultural unit, providing up to 1,000sqm of space. This means you could provide 10 new houses, each 100sqm. There is however a maximum dwelling size of 150sqm.
Extensions are now permissible but restricted to the rear elevation by up to 4m on any hard surface which existed prior to 24th July 2023. If it didn’t exist on this date, then it must have existed for a period of 10 years.
Until the end of 20th May 2025, it is possible to follow the previous legislation and provide up to 5 new dwellings on a single agricultural holding, which allows for the following in one or more agricultural buildings;
- Up to 3 larger dwellinghouses with a maximum cumulative total residential floor space of 465sqm, or
- Up to 5 smaller dwellinghouses each no larger than 100sqm of residential floor space, or
- A mix of larger and smaller dwellinghouses within a total of no more than 5 dwellinghouses, of which no more than 3 may be larger dwellinghouses with a maximum cumulative total of 465sqm residential floor space
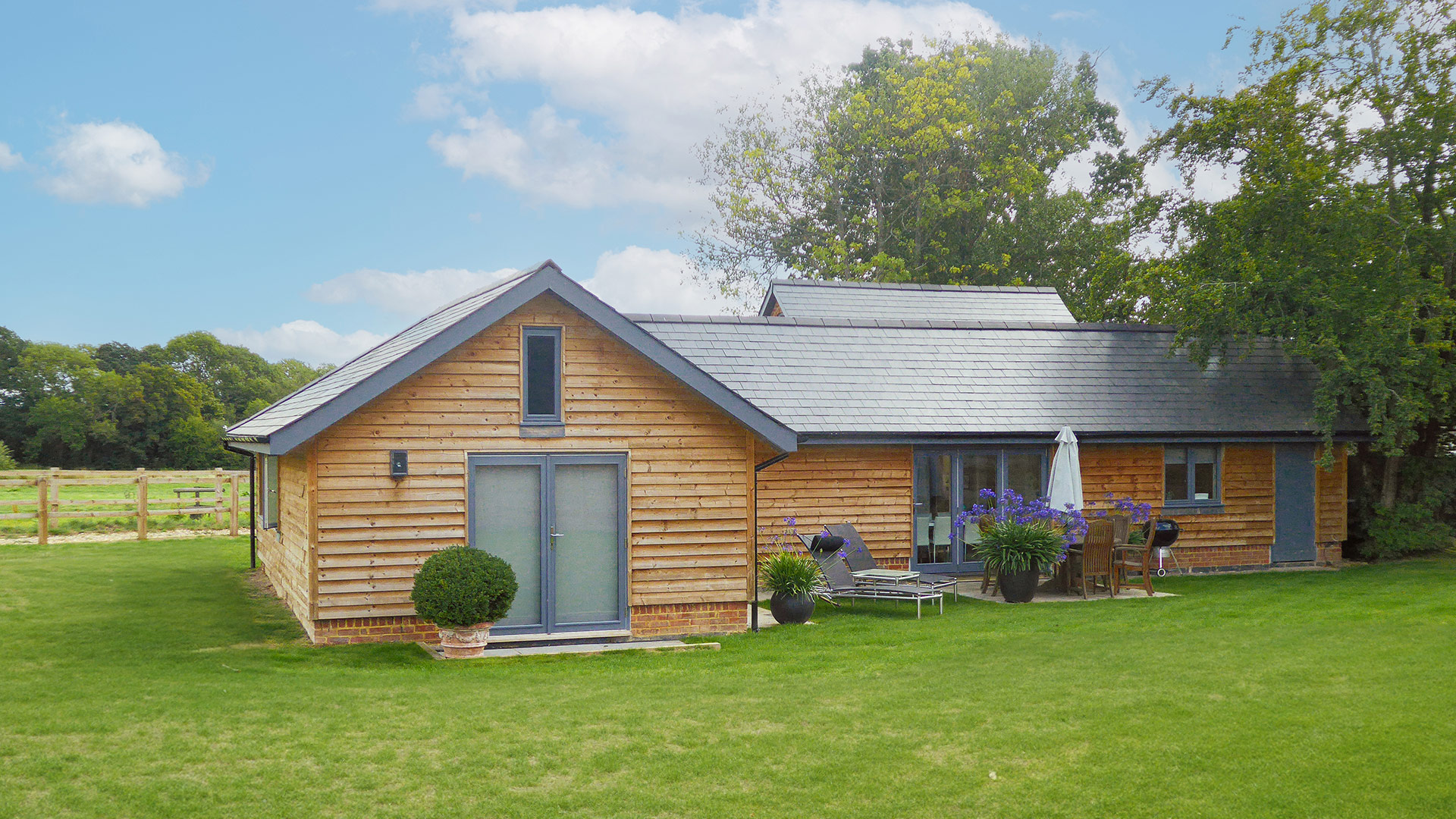
Class Q Restrictions
Certain developments are excluded from Class Q, such as the use of the building for anything other than a dwelling. It also does not allow for any works that would increase the size of the building such as porches or extensions, other than a new allowance to provide a rear extension up to 4m in depth onto a hardstanding with was present prior to 24th July 2023 (or 10 years prior if not present on this date). Other alteration such as replacing roofing and forming new window and door openings are allowed.
Restrictions also apply to buildings within the grounds or curtilage of a Listed Building, in a Conservation Area or National Landscapes (formerly Areas of Outstanding Natural Beauty or AONB).
It is important to thoroughly review the exclusions to ensure your project aligns with the permitted development rights. Where the restrictions of Class Q may not maximise the potential of the site or your finances, considering a Fallback position may be more valuable.
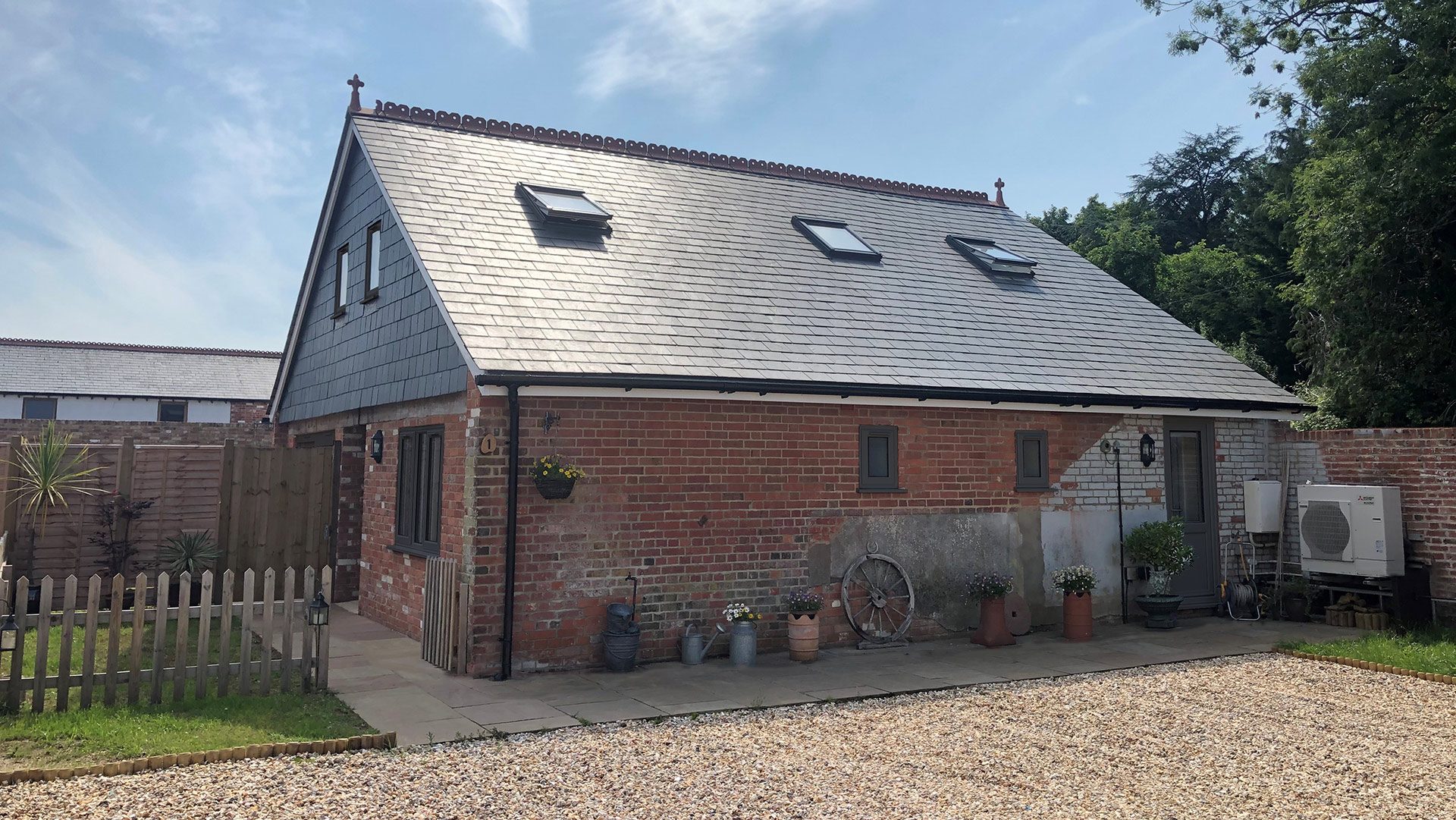
Navigating Class Q Permitted Development
A successful Class Q application requires careful consideration and attention to detail. Here are some tips to enhance your application:
Architectural Design: Engage an experienced Architect to create a design that complements the existing structure while meeting the requirements for habitable space.
Site Appraisal: Conduct a thorough site appraisal, considering factors like access, services, and environmental impact. A comprehensive understanding of the site can strengthen your application.
Consult with Local Authorities: Engage with local planning authorities early in the process. Understanding their expectations and addressing any concerns can improve the likelihood of approval.
Expert Reports: Provide expert reports, such as structural assessments and ecological surveys, to demonstrate the viability of the conversion and address potential concerns.
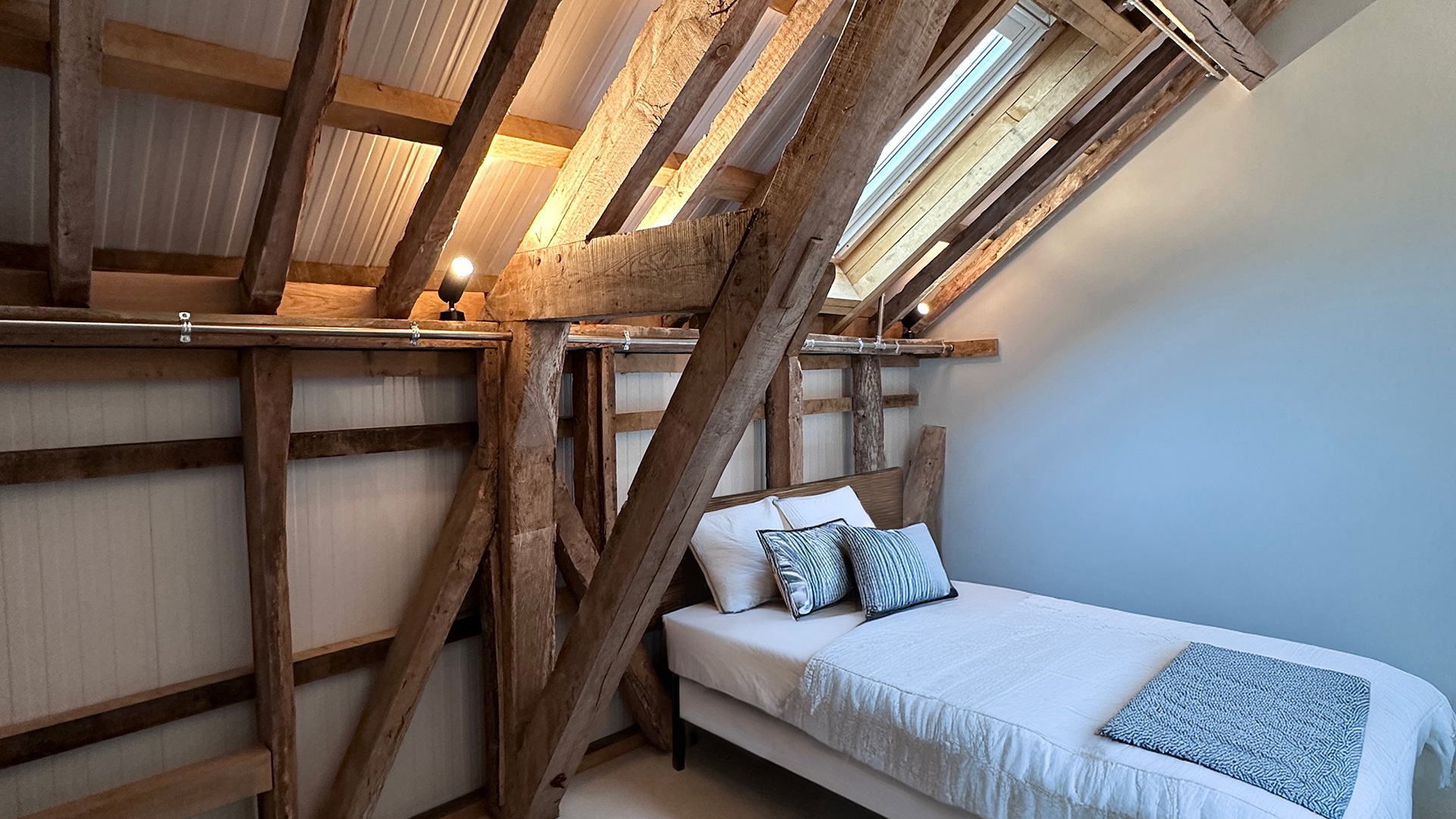
Other Considerations
Beyond the essentials of Class Q planning, there are additional factors to keep in mind:
Sustainability: Consider incorporating sustainable design elements into your conversion, aligning with modern environmental standards.
Heritage Preservation: If your building has historical significance, consult with our heritage experts to ensure that any renovations respect and preserve its unique features.
In conclusion, Class Q Permitted Development Rights offer a pathway to transform agricultural structures into residential dwellings, without the need for full planning permission. By understanding the process, adhering to guidelines, and considering various factors, you can navigate the Class Q journey successfully, creating a home from a redundant farm building that seamlessly blends modern living with historical charm.
If you have agricultural buildings that might meet the above criteria and you are interested in reviewing new opportunities, please call us to arrange a no obligation discussion.

Find out more…
Read more from Architect Jonathan Turvey on ways to improve a Class Q approval utilising the ‘fallback position’.
Published 05 August 2024

