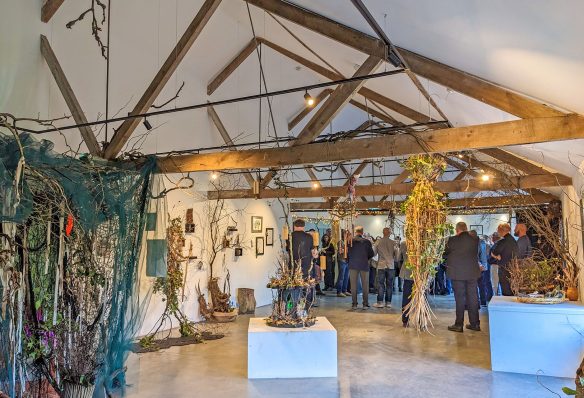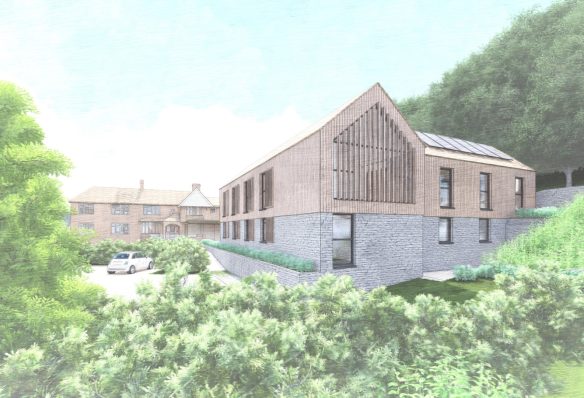What can I do to a listed building?
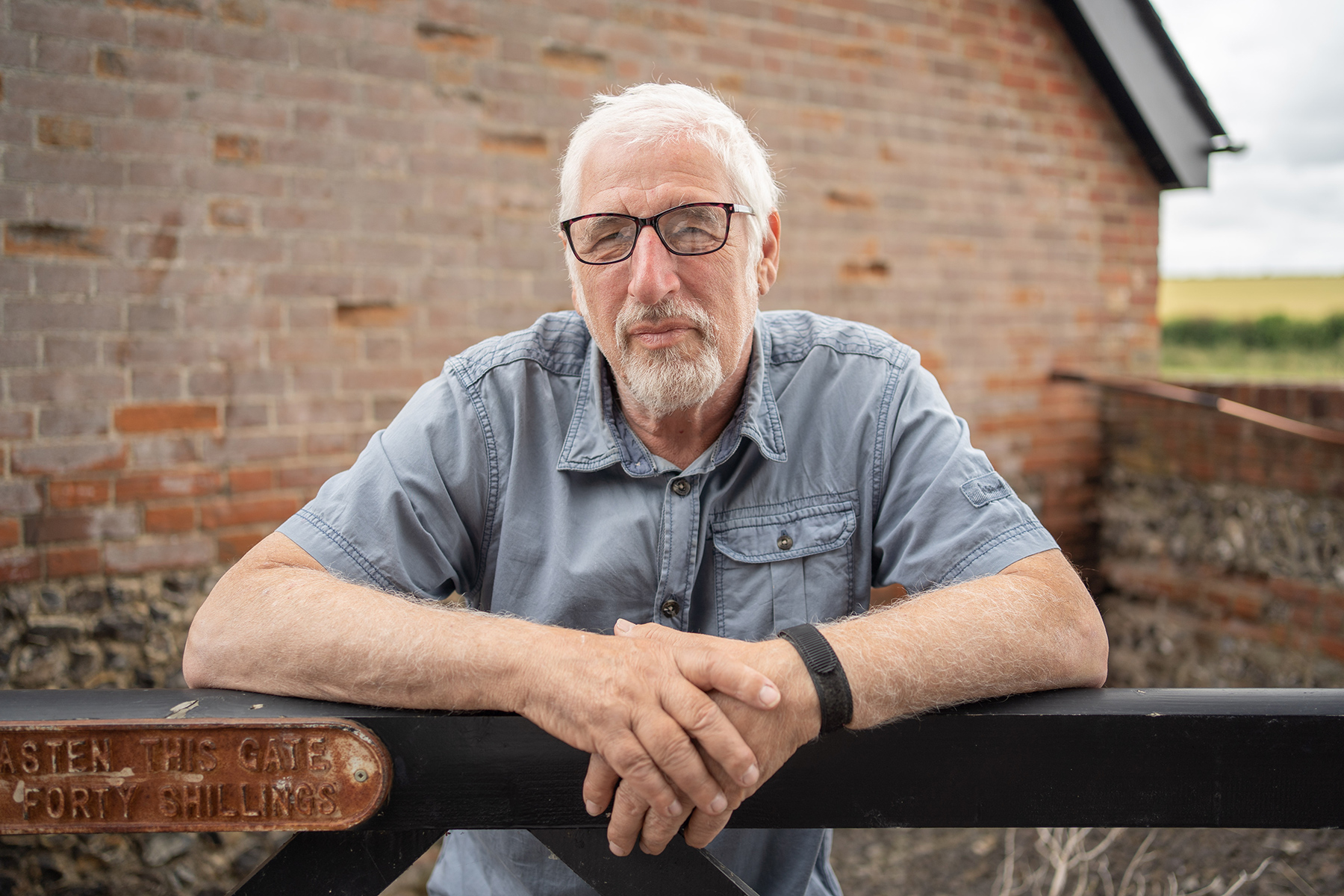
Conservation Architect and Director Phil Easton discusses…
‘I am buying a listed cottage, it is really run down and the layout isn’t ideal for my family, what can I do to the listed building’?
Conservation Architect and Director at Western Design Architects, Phil Easton answers this question…
The great majority of listed buildings are Grade II which means although what you do is controlled, it is not as strict as the Grade I and Grade II* listings that apply to more significant historic buildings. It is a good idea to look in the National Heritage List for England to check if your property is listed. This will tell you about the reason for your building’s original listing and describe the features that are important, they are not always the things that you imagined when you bought the place. Some buildings are listed and you may ask yourself why? Modern buildings can be listed if they are of historic or of architectural significance.
You should know that everything within the curtilage of the listed building is covered by the listing. This means that if you have a pretty thatch cottage but with a fairly crude 1950’s concrete block extension or tumbledown garage and sheds, all these structures are listed, even garden walls and other landscape features. They can be changed but you will need Listed Building Consent.
If you own a listed building you have a statutory duty to maintain and repair it. Purchasers can find themselves buying a building in very poor condition and then being made to bring it up to a good standard. Local Councils have the ability to issue Repair Notices to force you to mend that leaking roof or repair the broken windows.
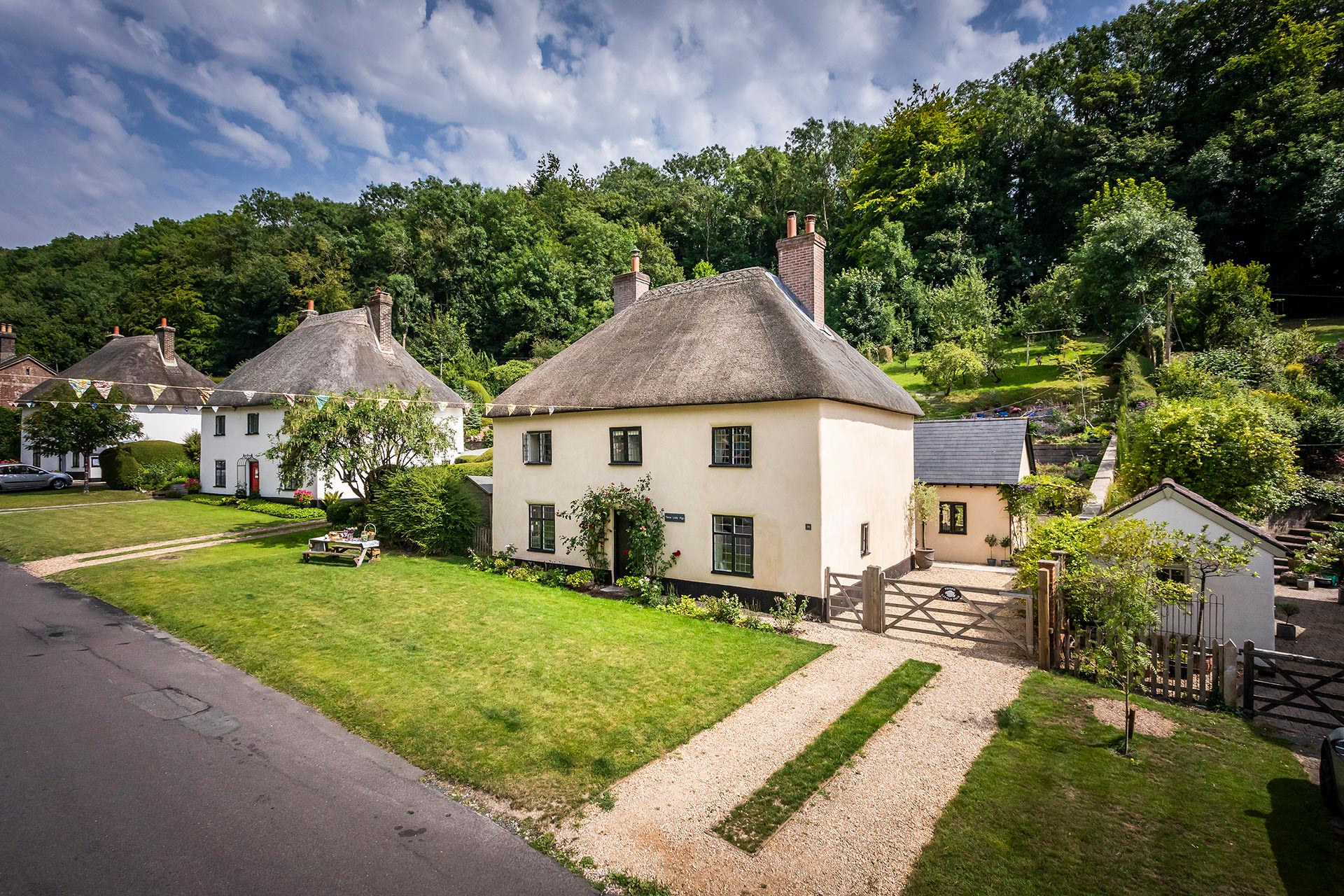
It is a criminal offence to demolish all or part of a listed building or to remove or damage historic fabric without consent. This means you cannot just start making alterations without first consulting either a Conservation Architect or the local Conservation Officer to ensure what you are doing is legal. Whilst it is unlikely, it is possible that you could end up in court so always err on the side of caution.
Features that are in poor condition such as rotten structural timbers, floors, doors etc. should not be replaced if it is possible to repair them. If you do repair or replace them, this should always be completed after taking expert advice. It may be appropriate to use a different material so that it is quite clear that a modern replacement or repair has taken place and is not pretending to be something original.
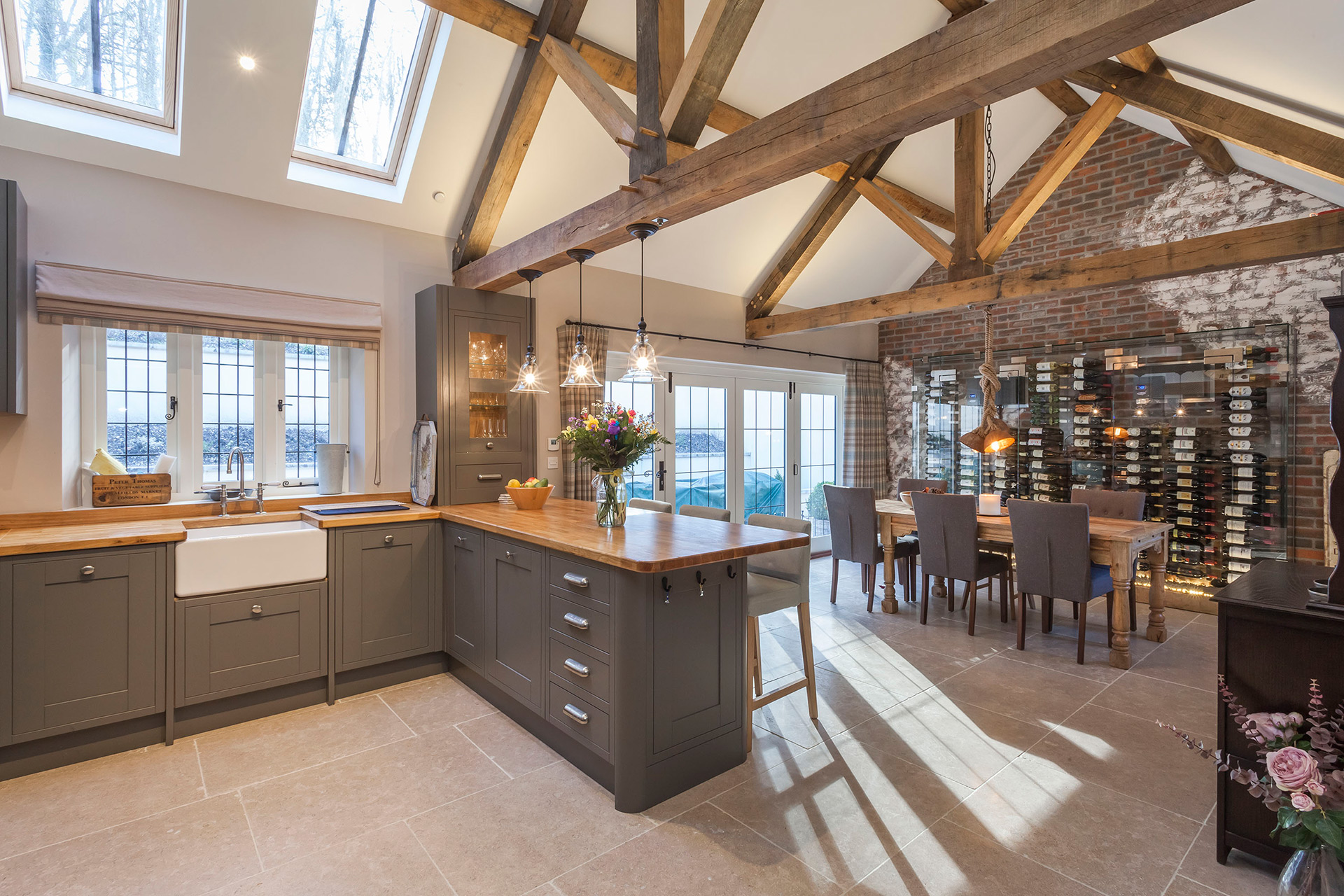
What you can’t do to a Listed Building
As a general rule, you will not be able to use UPVC windows, doors, gutters or fascias, double glazing (although other options are available such as slimline double glazing systems), pebbledash, artificial stone, stone cladding and repointing using cement mortar.
What you can do to a listed building
All buildings evolve naturally and the way we live is constantly changing, so open fires are often replaced with wood burning stoves, central heating is added and most historic buildings were not originally constructed with bathrooms and WC’s. When these have been installed it has often been somewhere unsuitable so you may want to rearrange the layout of the house, build an extension or convert a loft space.
In a loft conversion you will usually need conservation roof lights or possibly new dormers. These must be sensitively designed, be generally small and of traditional construction, avoid modern dormers as seen on ‘Traditional’ houses on developers estates.
Extensions should be subservient to the main building in character and usually in size, they must not dominate the listed building but should respect it and its setting including the landscape. The extension can be contemporary and imaginative; it does not have to be a pastiche. A glass box makes a statement about the 21st century and is quite clearly something new and not pretending to be something old. Alternatively, a timber framed extension with glazing can be traditional in materials but modern in design and offer both space and light.
Remodelling internally should ideally leave as many existing walls and openings as possible. Particularly in older cottages you may have several small rooms so it is sometimes easiest to build a separate extension possibly linked to the house if you wish to gain a large spacious room. This leaves the small rooms to become cosy snugs or studies.
The structure of the building will often be constructed with traditional techniques, materials and quality can be variable. Cob walls for example offer great thermal mass, keeping the building cool during summer and warm in the winter.
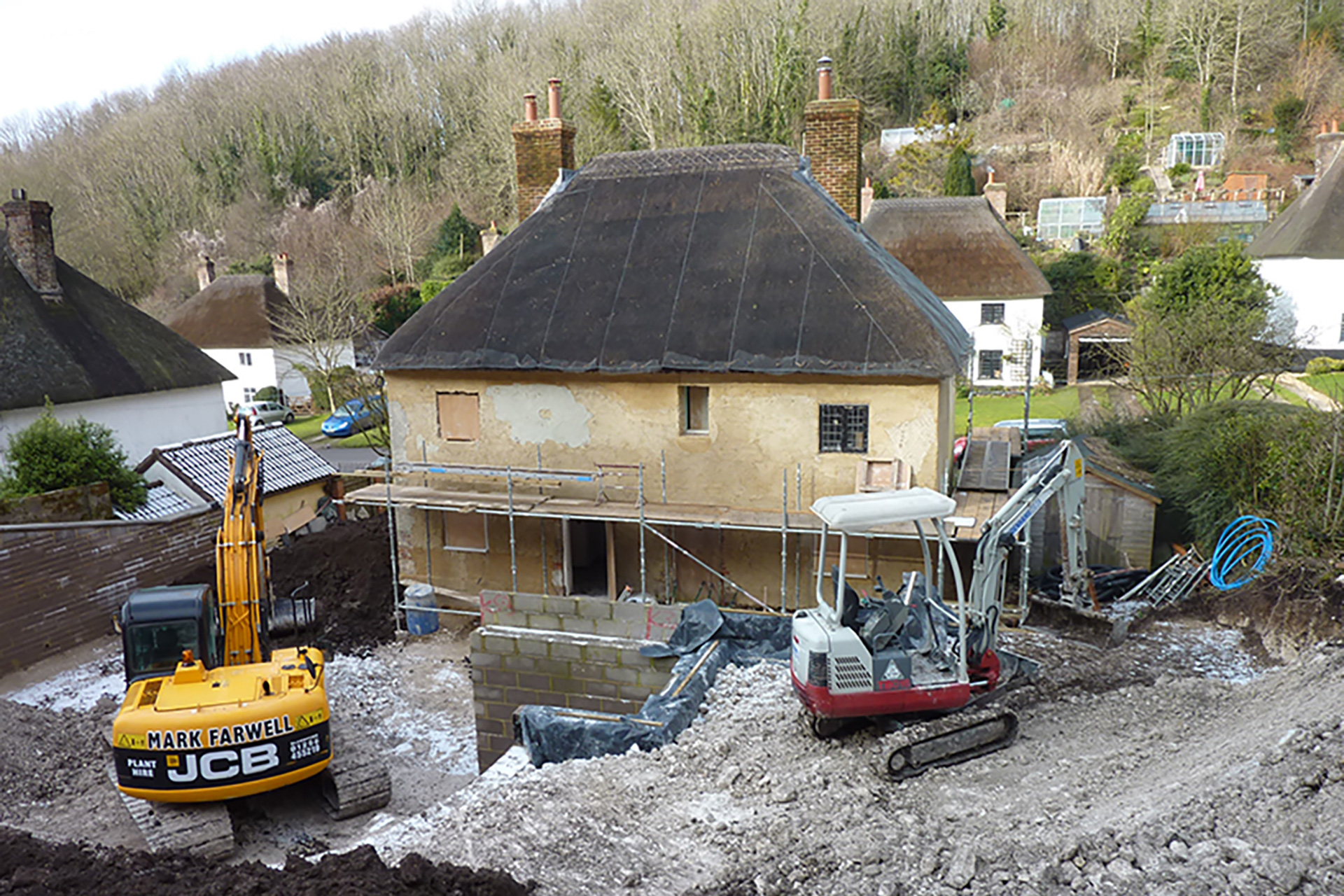
Despite the constraints of listed buildings they have much to offer. A listed property can provide you with a quirky home full of interesting and unique details.
Much of the joy of owning a listed property is the ability to restore the building to its former splendour, reinstating unique features that reveal the building’s historic story.
Whether you are looking to extend, convert or restore your own listed property or looking to buy one, then feel free to contact Western Design Architects for advice.
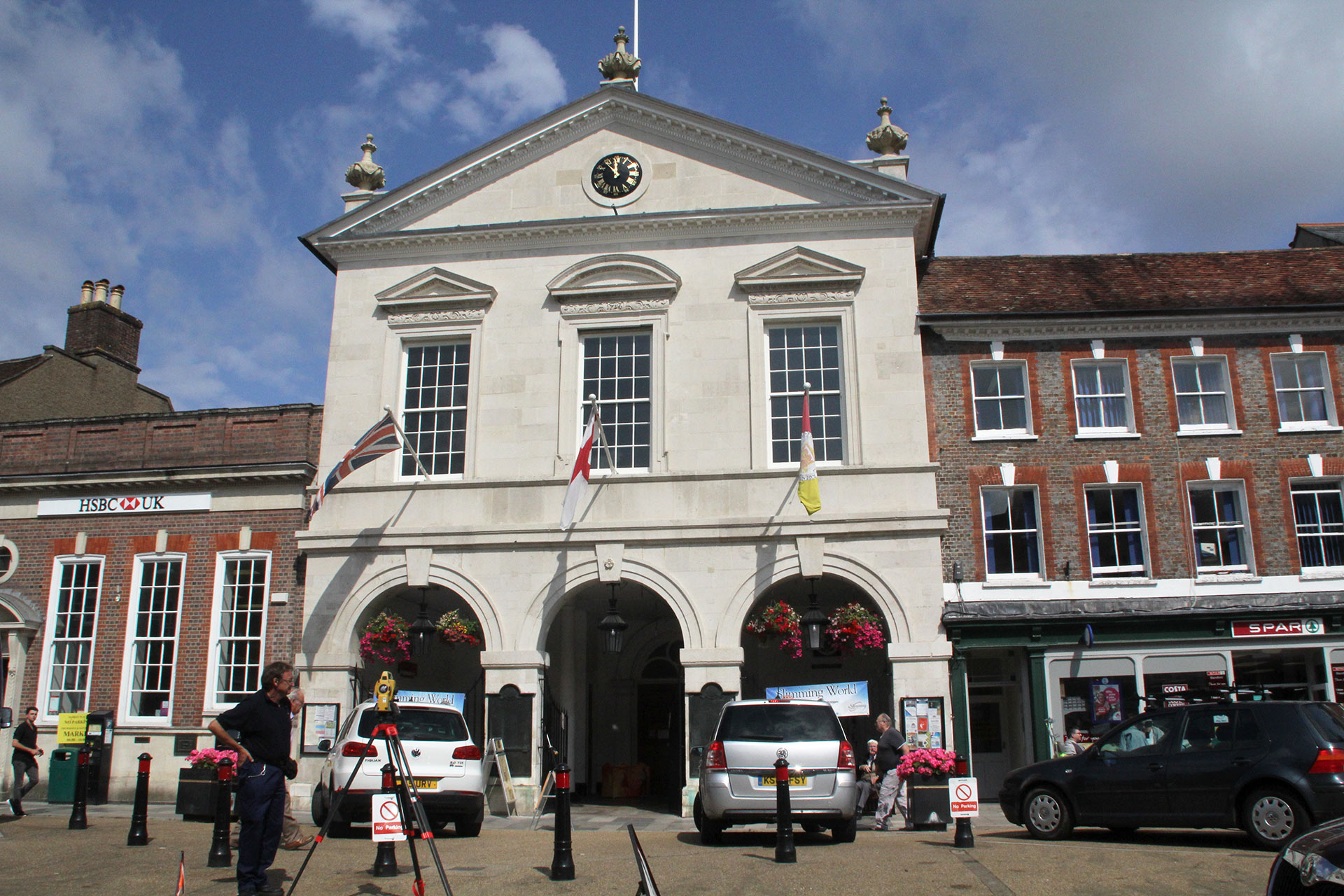
Learn more…
Discover more about listed Buildings; what they are and the differences between the classifications.
Published 12 June 2017

