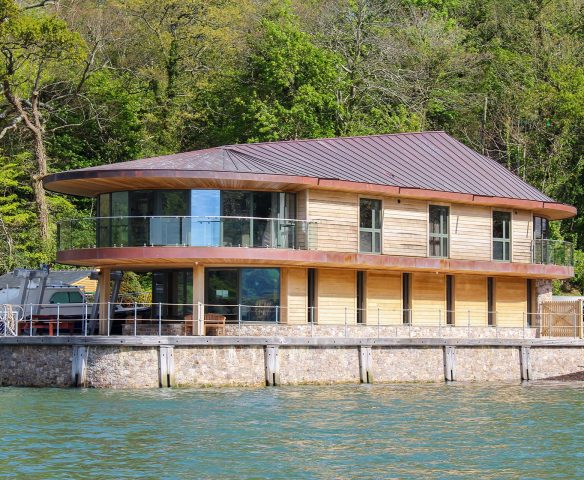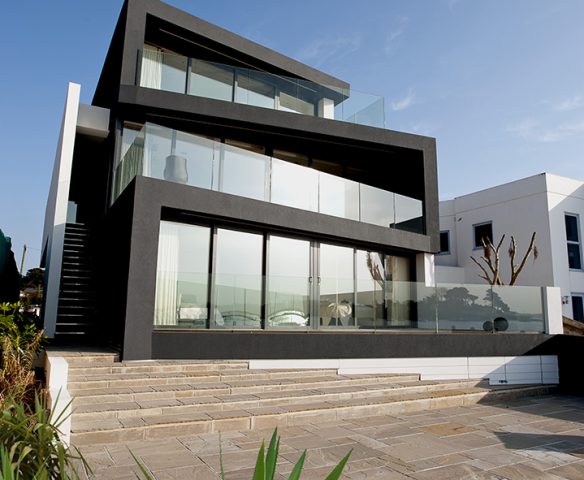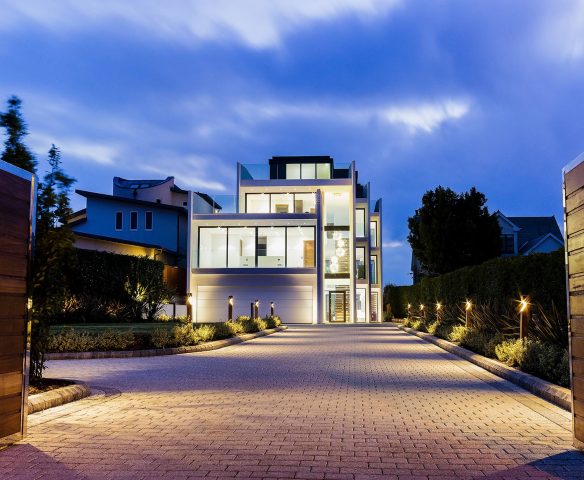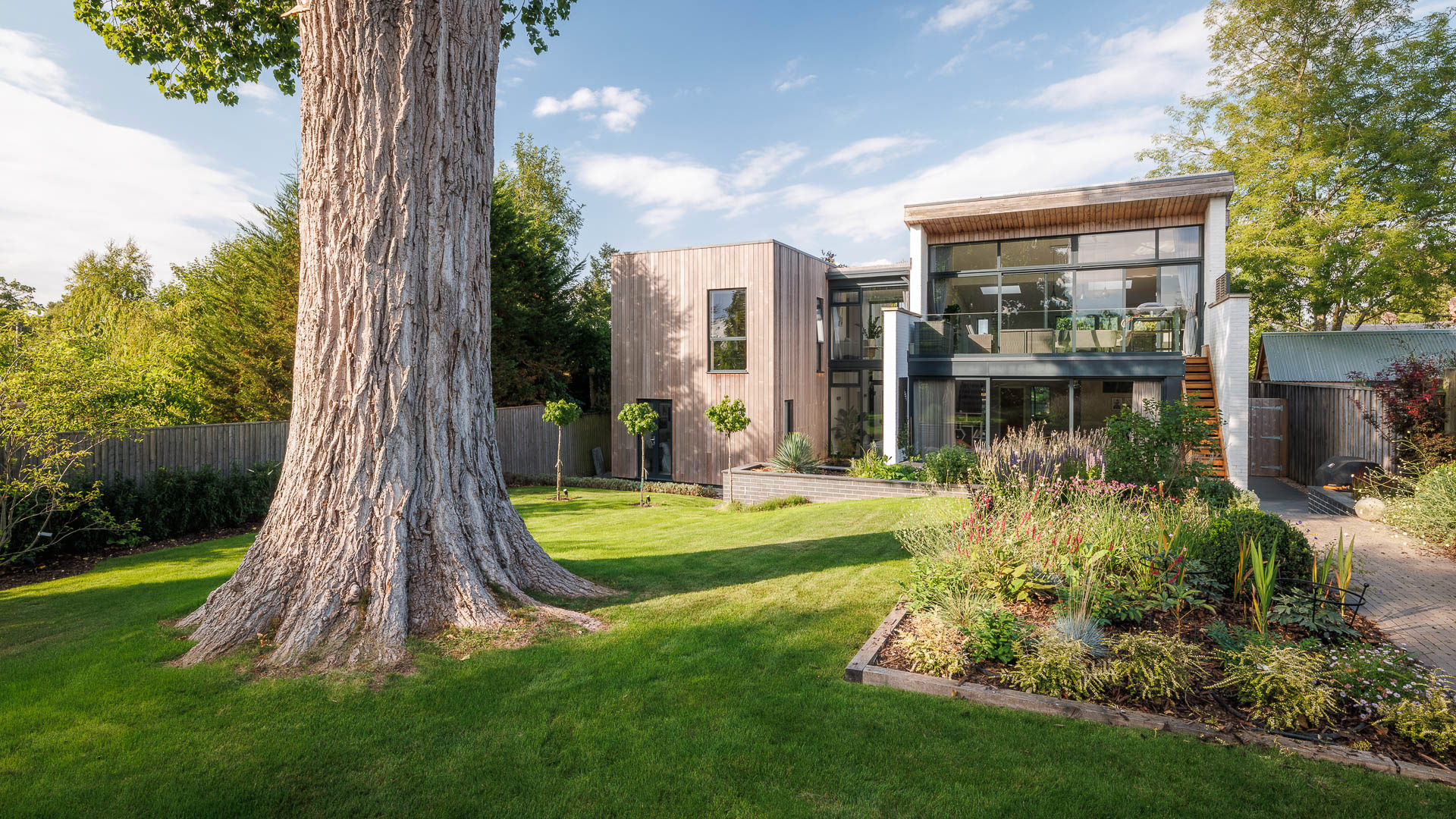
Bespoke Private Homes
Designing bespoke one-off homes is at the heart of what we do. We design homes that reflect your style, lifestyle, and aspirations.
Specialising in bespoke new builds, we create houses that are functional, sustainable, and truly one of a kind. Whether you’re dreaming of a modern coastal retreat, a minimalist contemporary home, or a traditional country cottage, our experienced team turns your vision into reality with precision and care.
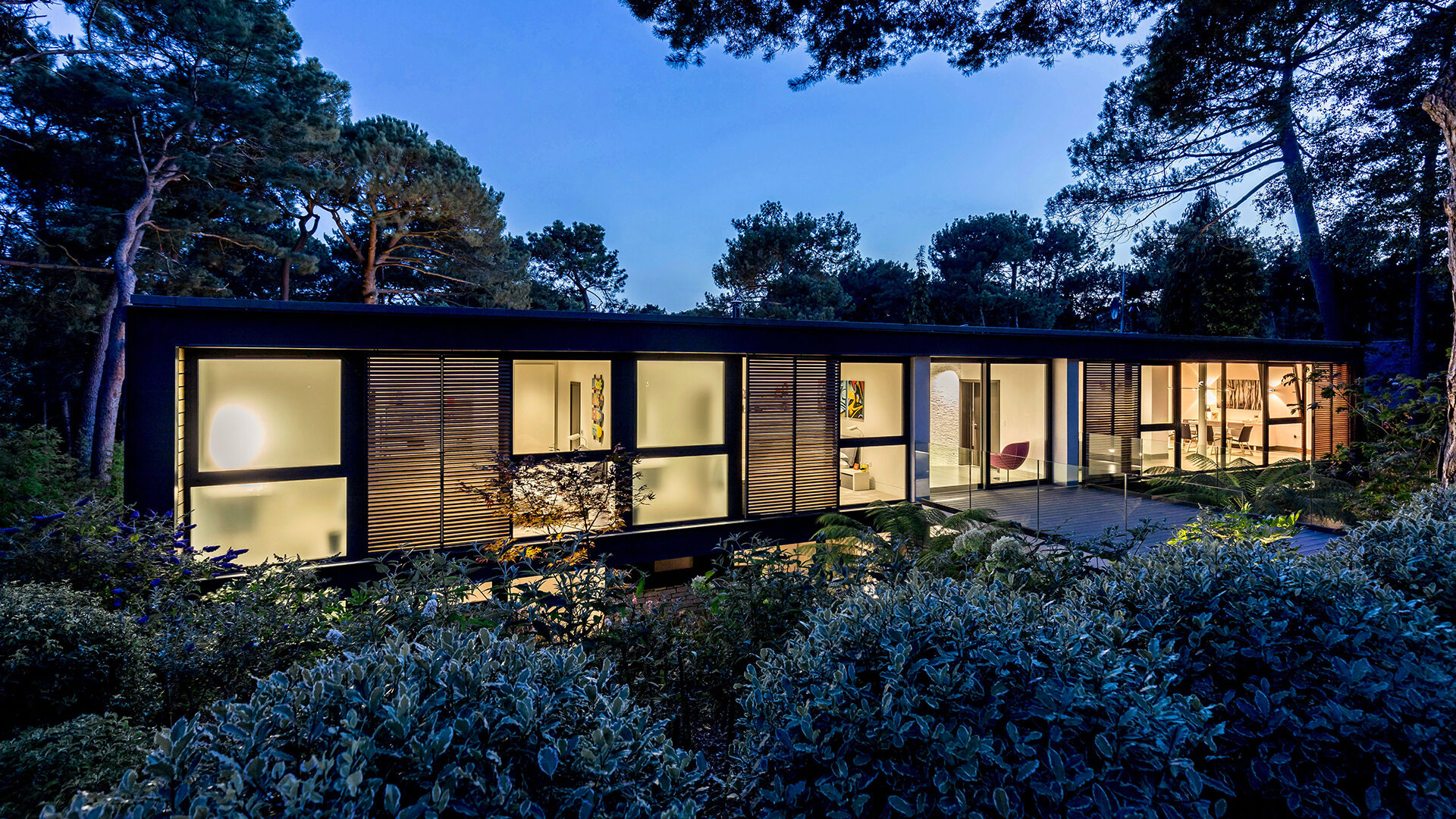
Our portfolio includes award-winning homes, such as rural retreats, woodland hideaways and luxury coastal properties, recognised for their innovation, sustainability, and design excellence.
Working across Dorset, Wiltshire, Hampshire, Somerset and the South of England, we oversee every stage of the process to ensure your home meets the highest standards in design, quality and craftsmanship.
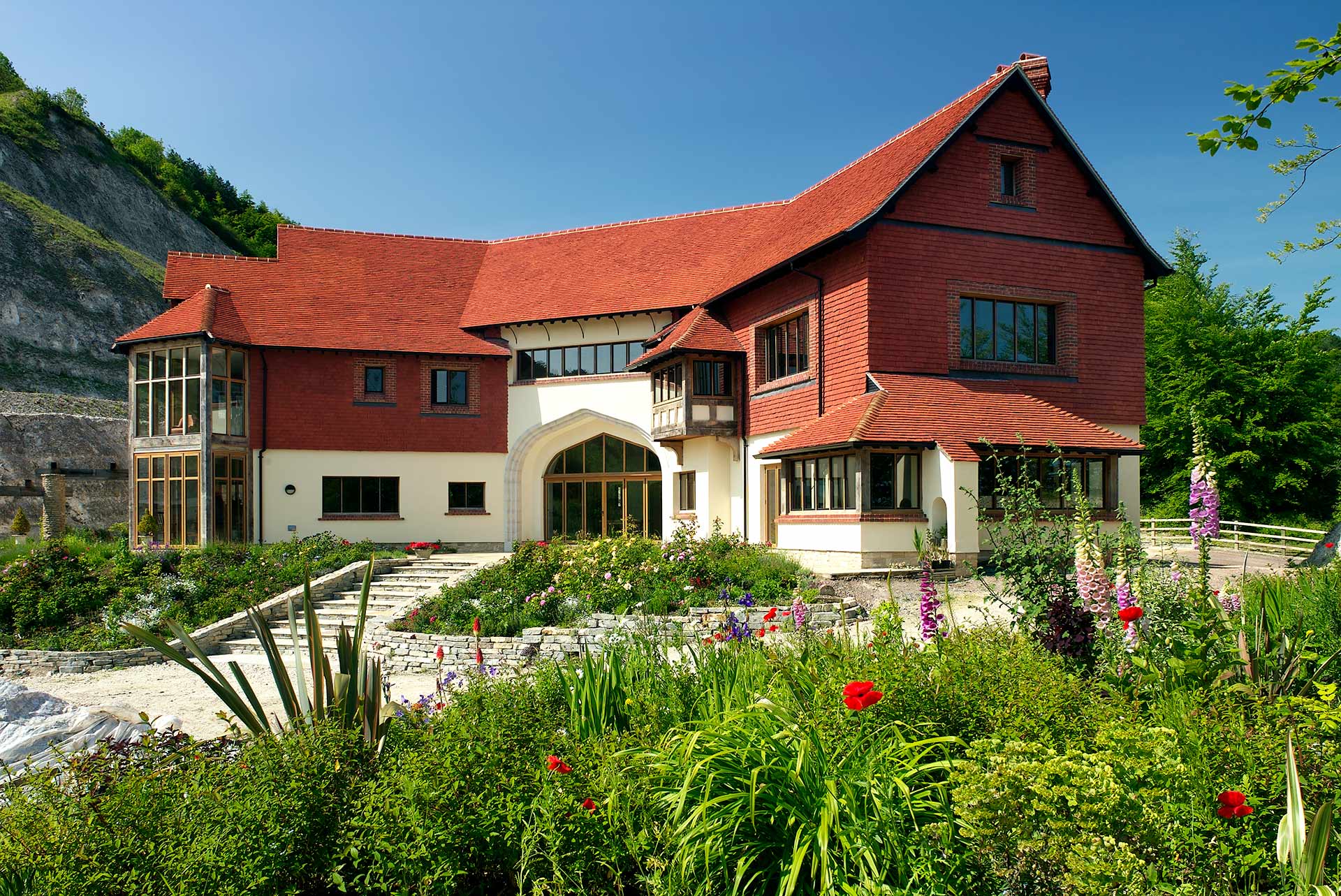
Your Dream Home, Designed with Expertise
Creating a bespoke home is a collaborative process. From the first sketches to the final build, we work closely with you to design a house that reflects your unique lifestyle. Whether it’s integrating cutting-edge technology into a modern design or blending traditional materials with timeless aesthetics, every detail is tailored to suit your needs. We don’t follow a single architectural style; instead, each home we design is one-of-a-kind, shaped by its environment.
Our expertise spans contemporary treehouses, seaside homes, and traditional countryside estates, all designed to complement their surroundings and exceed expectations.
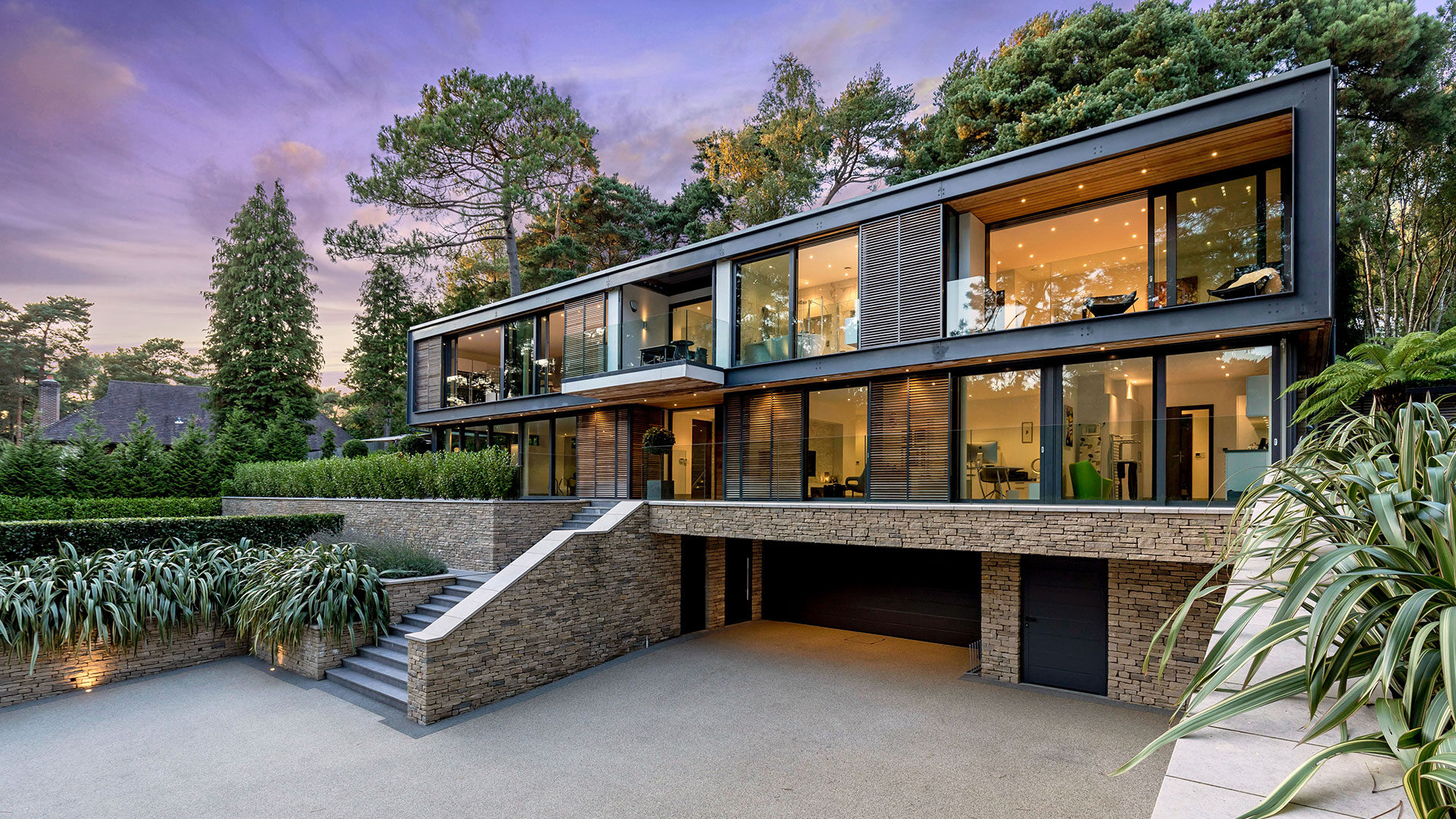
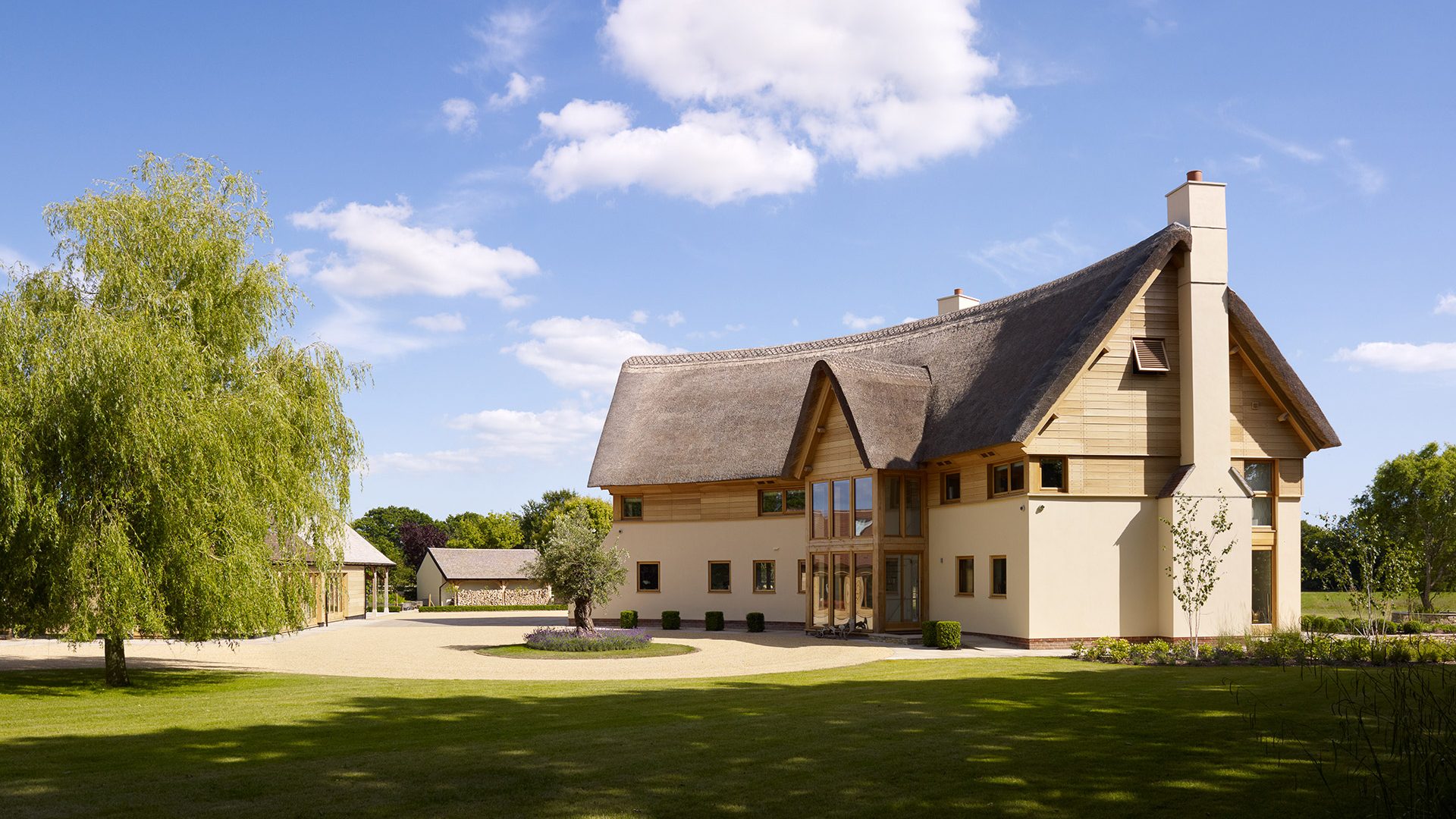
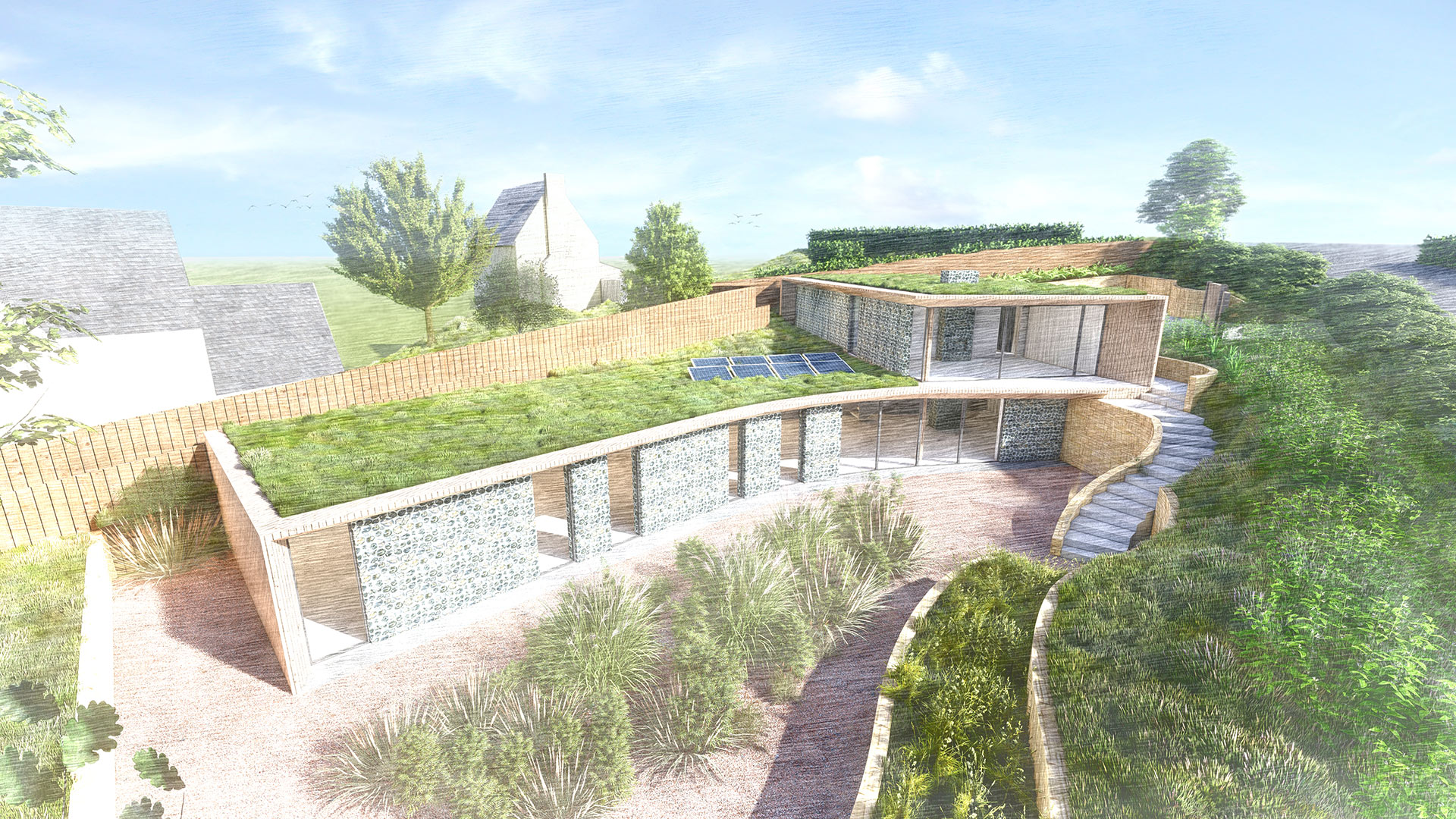
Our Process
Designing and building a bespoke home is a journey, and we make the process straightforward and stress-free by guiding you through every step:
Initial Consultation. We start by understanding your vision, lifestyle, budget and timeframe. Our team will arrange a phone or video call, followed by a visit to your site to evaluate its potential and discuss your preferences, ensuring we lay the foundation for a design that’s uniquely yours.
Design Development, Planning and Technical Design. Our Architects create tailored designs that reflect your aspirations, working collaboratively to refine every detail. We navigate the complexities of planning applications and building regulations, leveraging our local expertise to streamline the approval process.
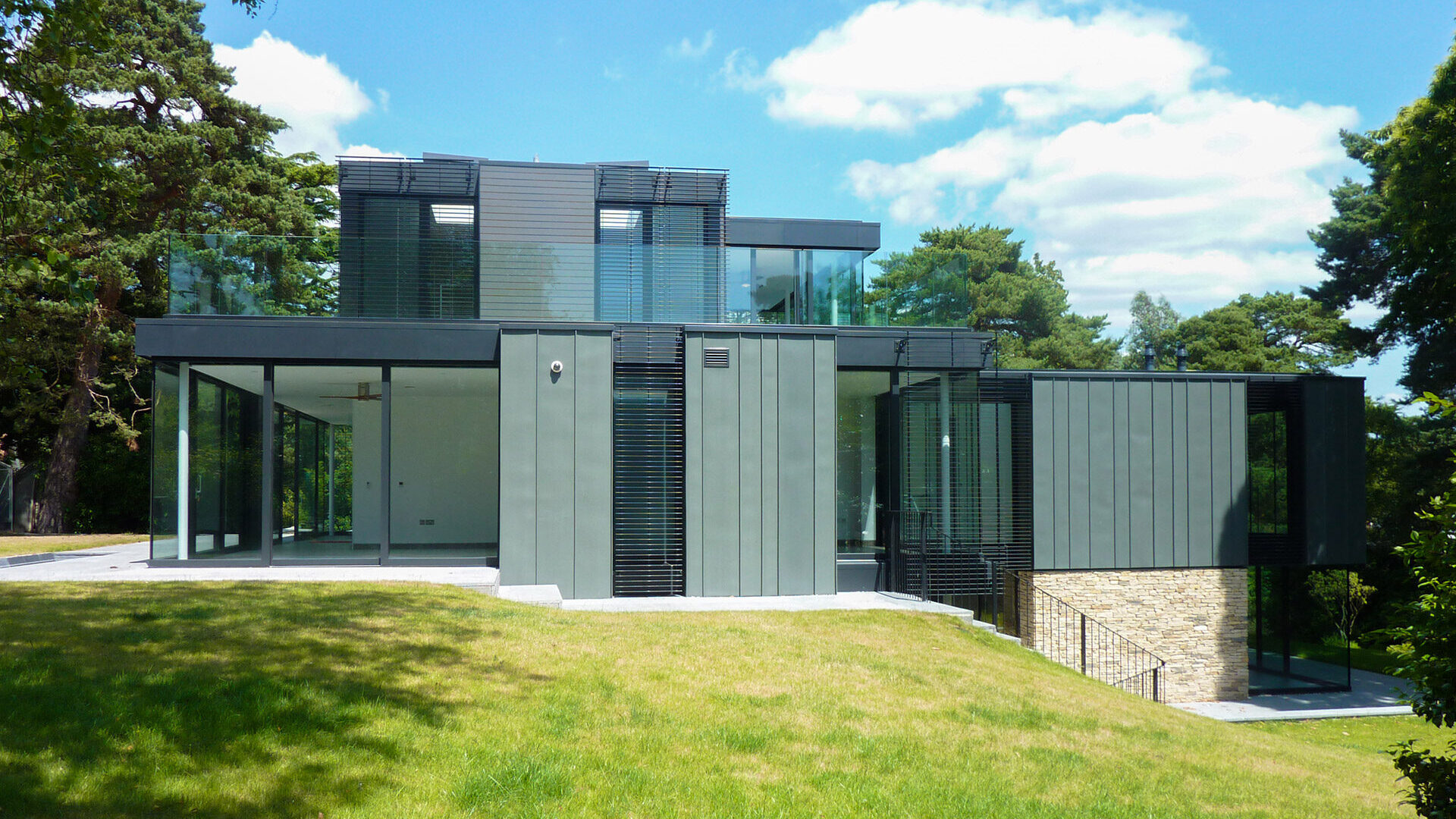
Construction and Contract Administration. From selecting trusted contractors to overseeing every stage of the build, we ensure your home is constructed to the highest standards. Regular updates and site visits keep you informed and involved, giving you peace of mind throughout the process and ensuring the works are project managed on site by the contractor.
Finishing Touches and Handover. As your new home nears completion, we focus on the details that make it truly yours, from luxury finishes to custom-built interiors. Once complete, we ensure everything meets your expectations before handing over the keys to your dream home.
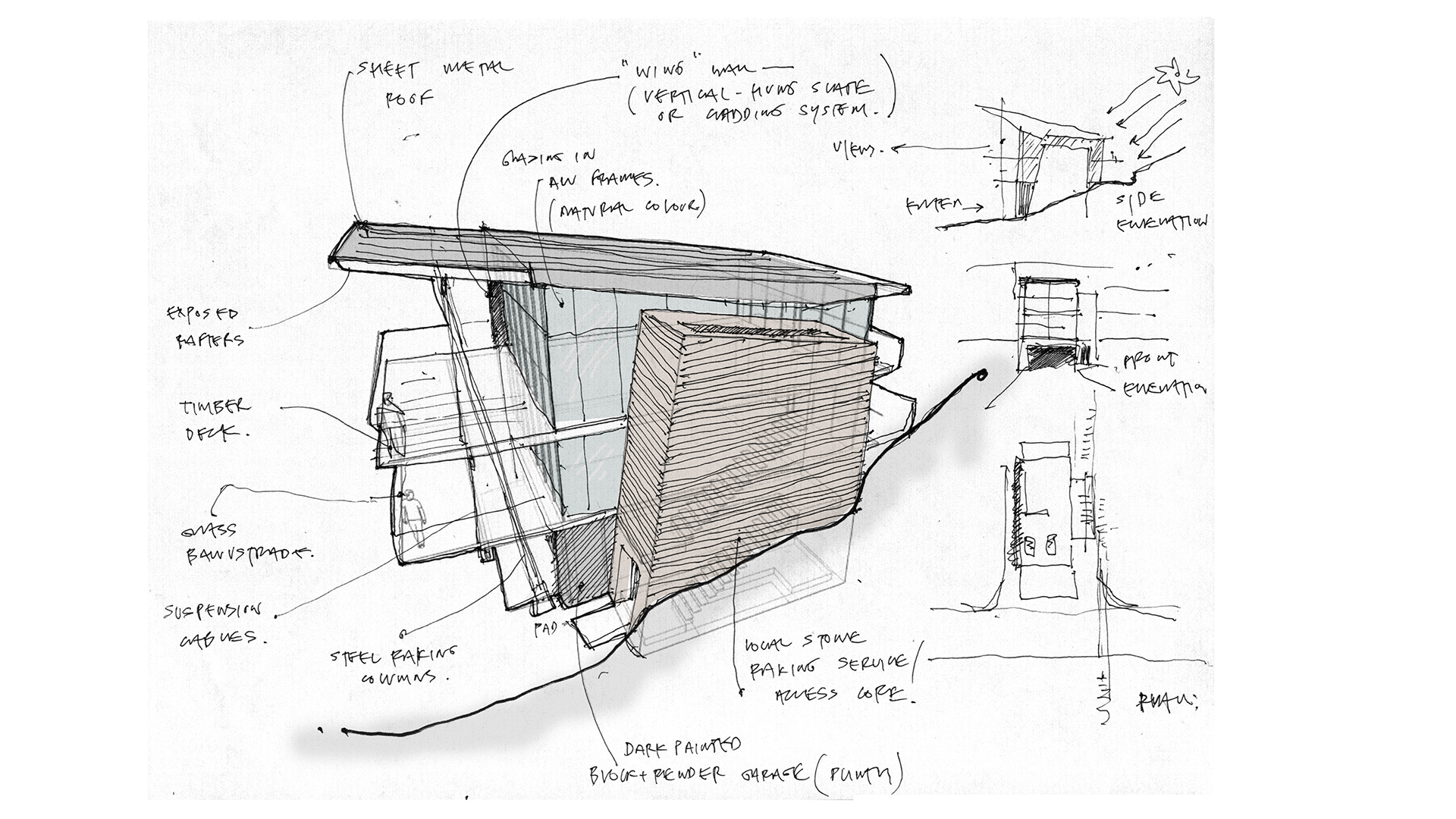
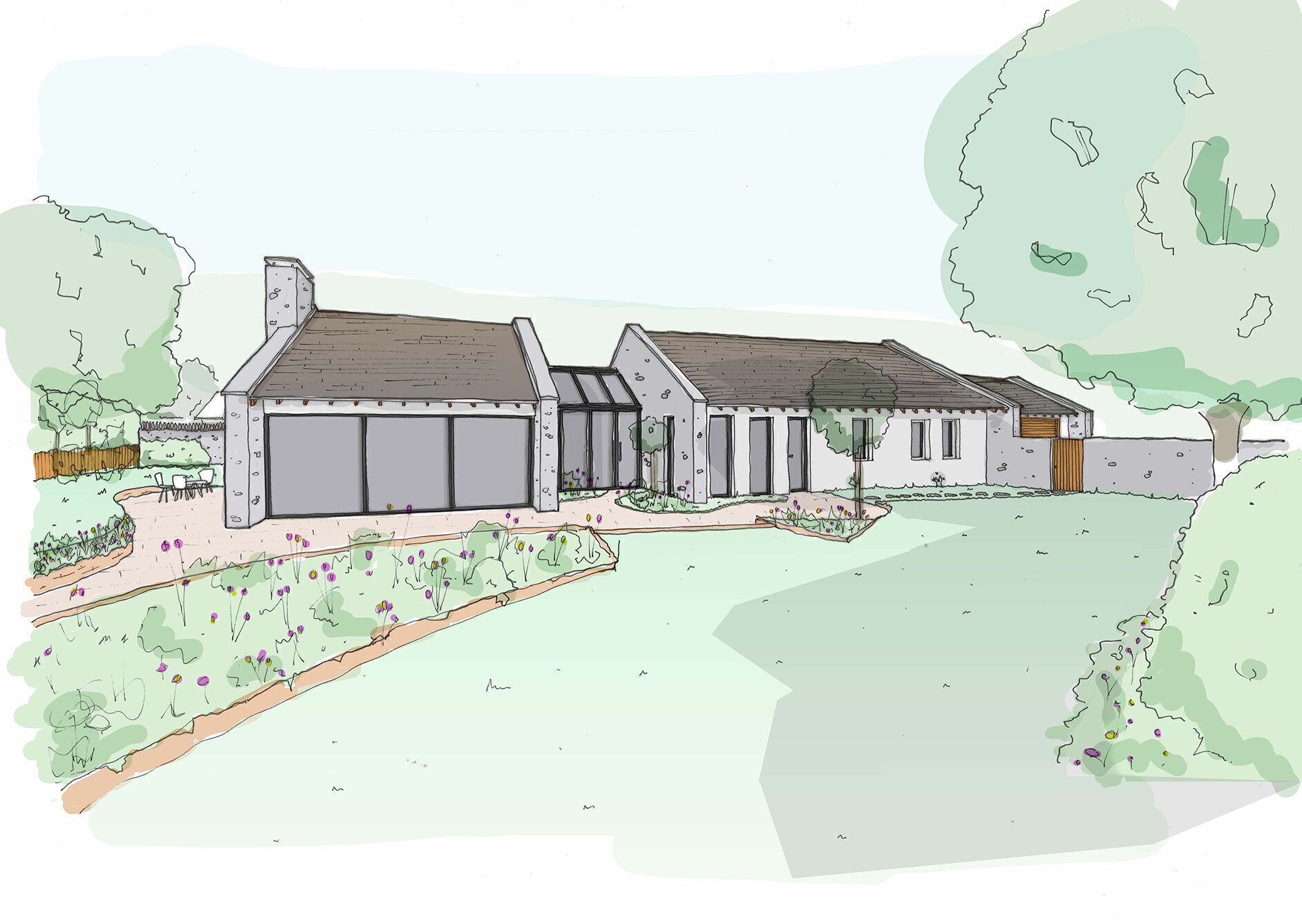
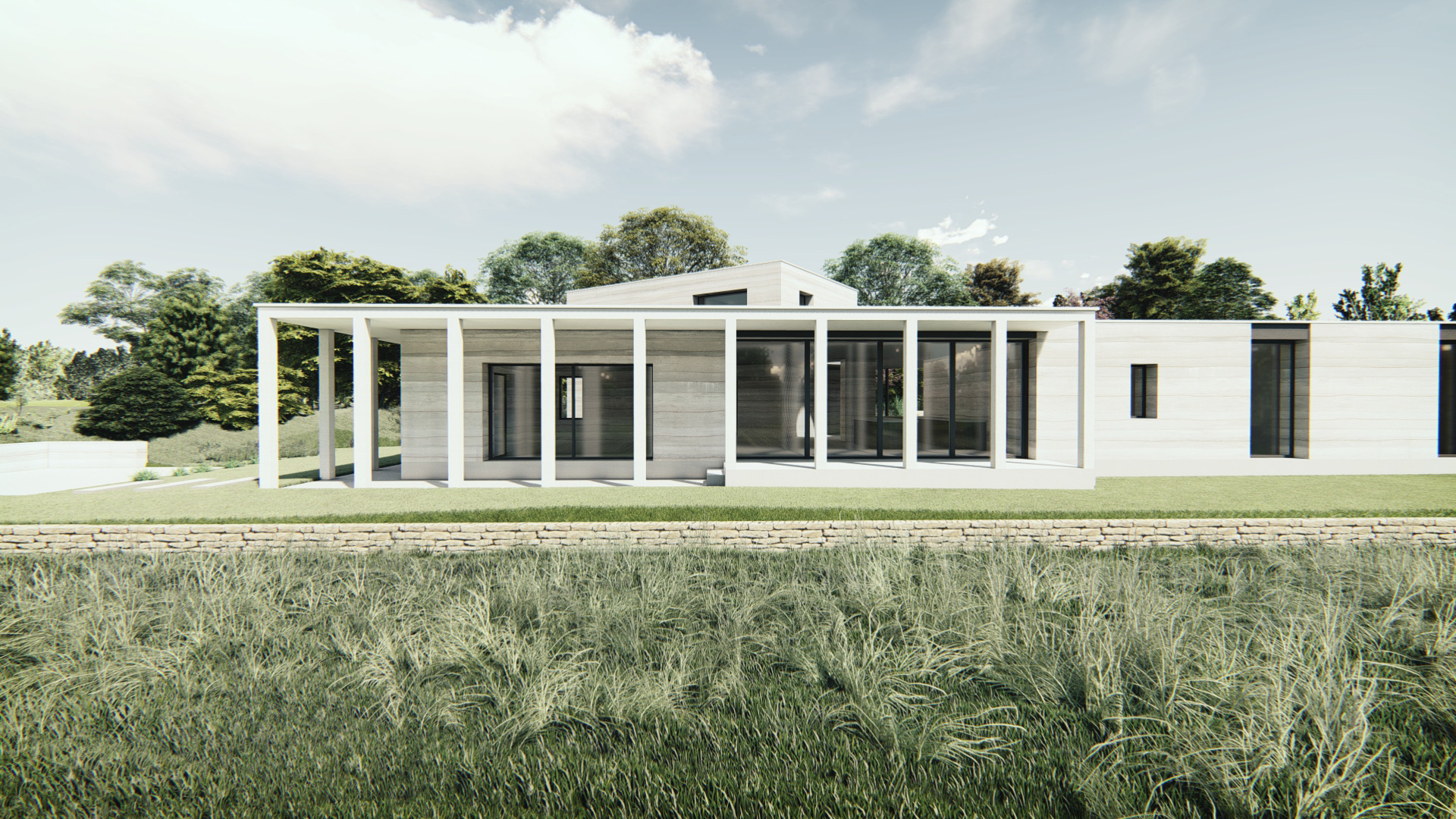
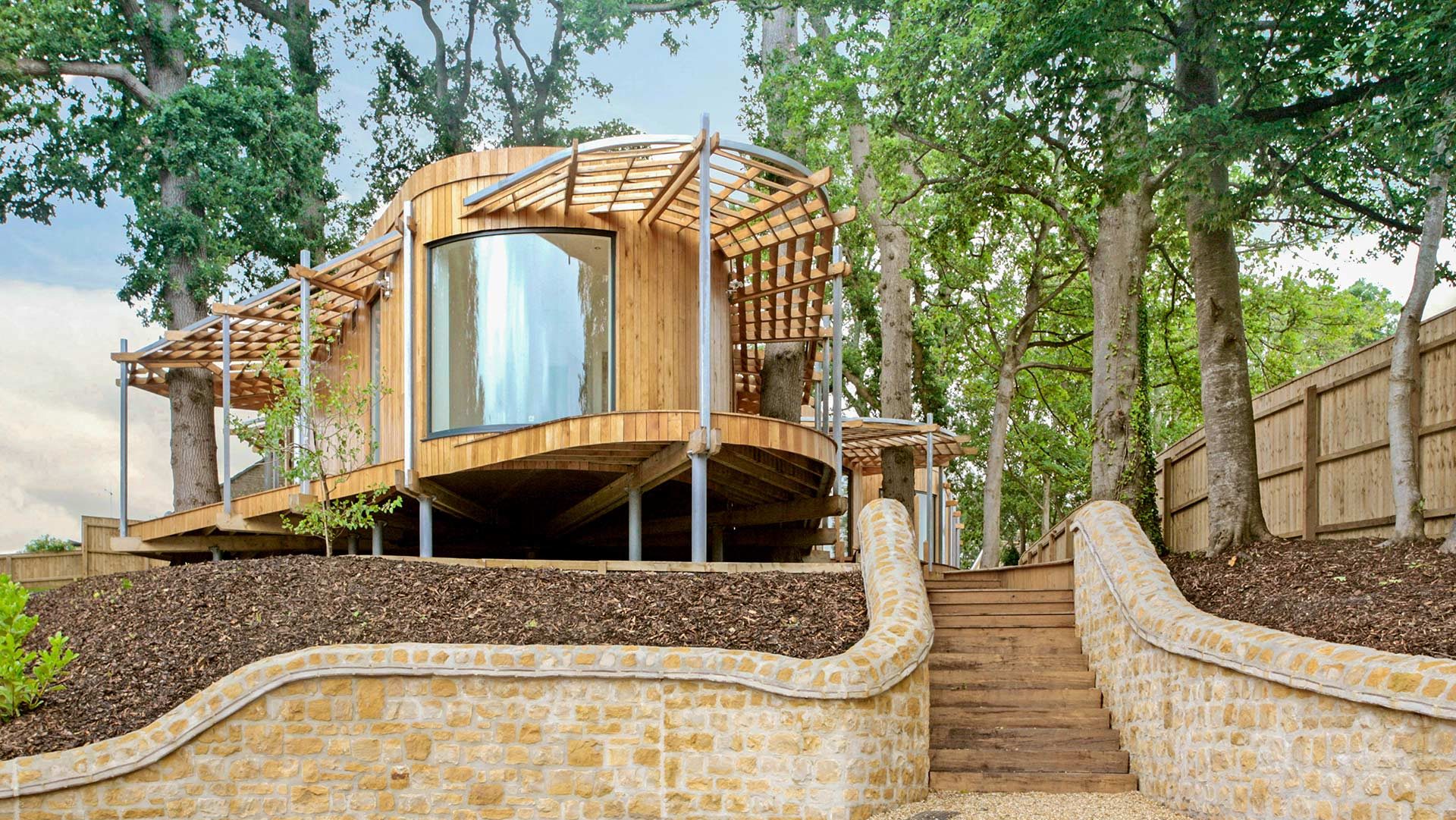
Sustainability
We believe that luxury and sustainability go hand-in-hand. Our homes incorporate the latest eco-friendly technologies to balance style, comfort, living costs and environmental responsibility.
Key sustainability features include:
- Fabric First: we look to maximise the energy performance of a new house by carefully selecting materials that make up the building, before relying on mechanical or electrical systems.
- Passive Solar Gain: Core to all our designs, we orientate our house designs to maximise the light and heat provided by sunlight. Utilising sun shading techniques such as overhangs and louvres to keep buildings cool.
- Construction & Materials: Energy efficiency can be enhanced through the use of material including SIPS panels, high levels of insulation, sedum roofs and materials with high thermal mass and ensuring air tightness.
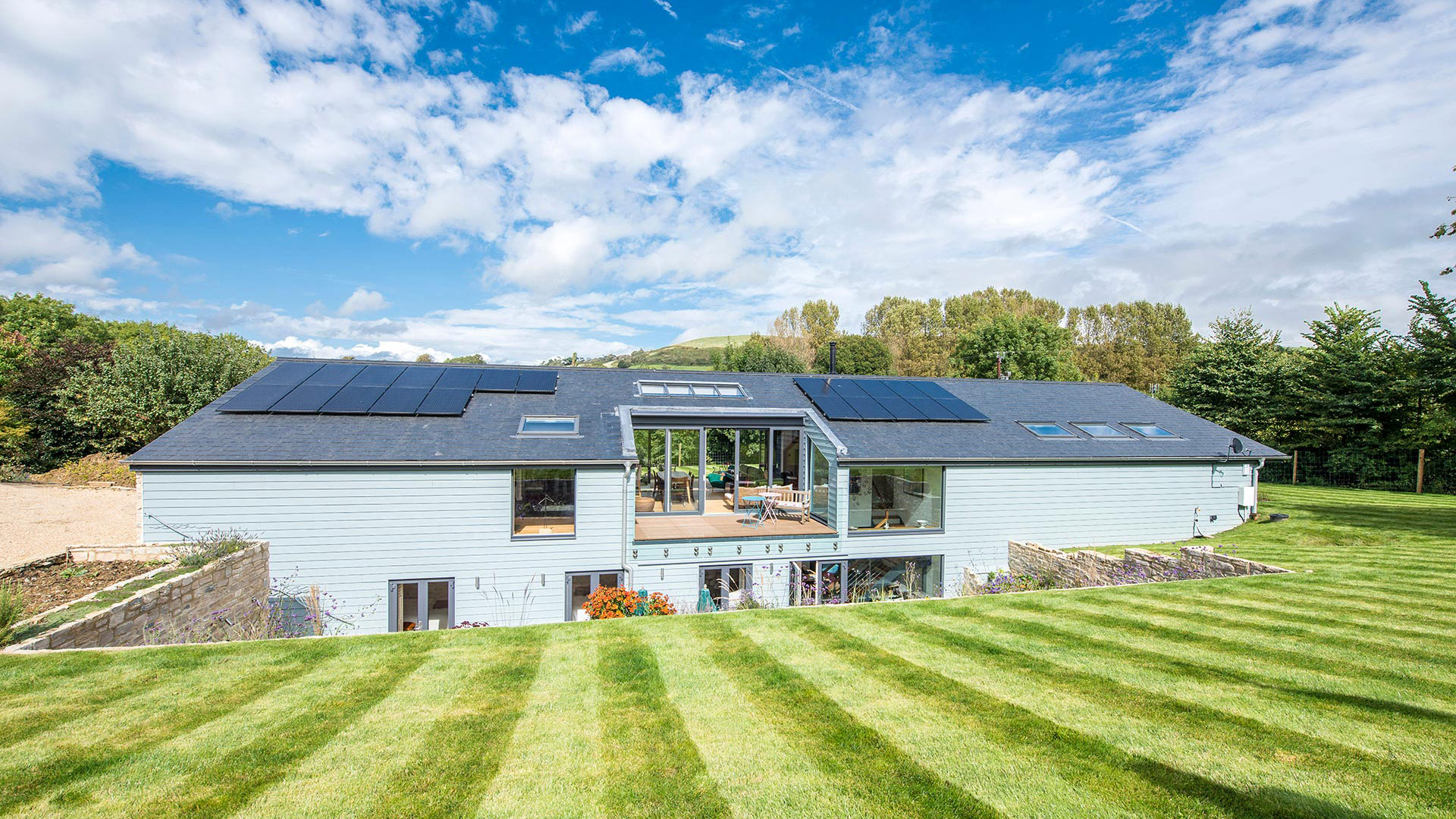
- Energy-Efficient Solutions: Air and Ground-source heat pumps, solar panels, natural ventilation and triple glazing for optimal efficiency.
- Water Conservation: Rainwater harvesting systems reduce water use year-round.
- Smart Home Technologies: Automated systems that manage energy use and enhance convenience
Private Homes Portfolio
Take a look at our comprehensive range of bespoke new homes, each tailored to our clients unique requirements.
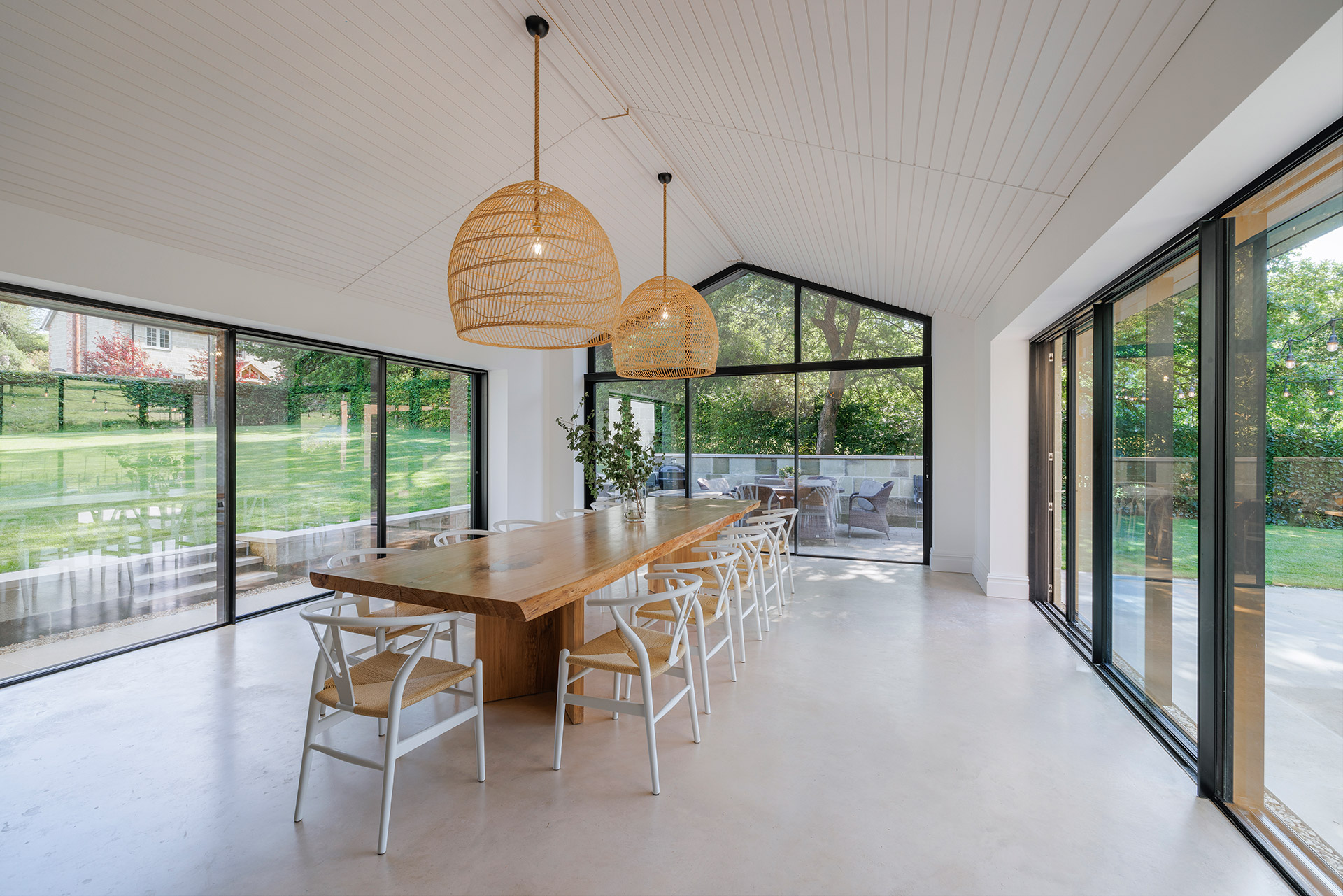
Special Design Features
Designing a one-off house presents a unique opportunity to incorporate dream features to your new home. Here are some ideas for adding something special to your custom home:
Swimming Pools: Indoor and outdoor pools, spa, steam rooms and saunas.
Fitness suites: Home gym, tennis courts studios and yoga rooms.
Glazing: Floor to ceiling windows, frameless glass boxes, glass links and skylights
Media rooms: High tech cinema rooms and home theatres.
Dressing rooms: Walk in wardrobes and storage
Indoor–outdoor living: Outdoor kitchens, terraces and fire pits for al fresco dining
Library: Dedicated reading rooms and nooks
Staircases: Spiral, floating contemporary or grand handcrafted wooden staircases.
Wine cellar: Climate controlled stores and displays.
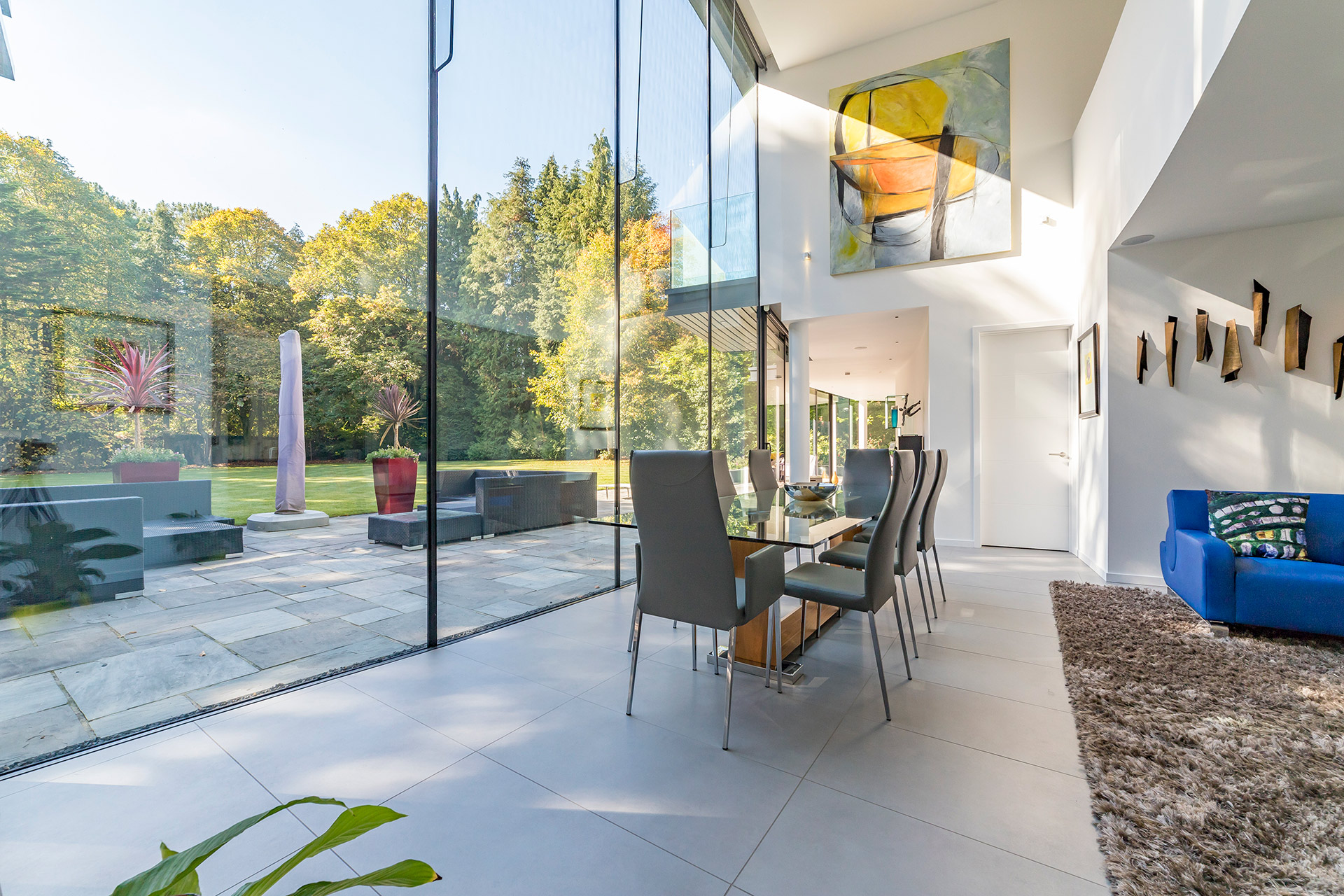
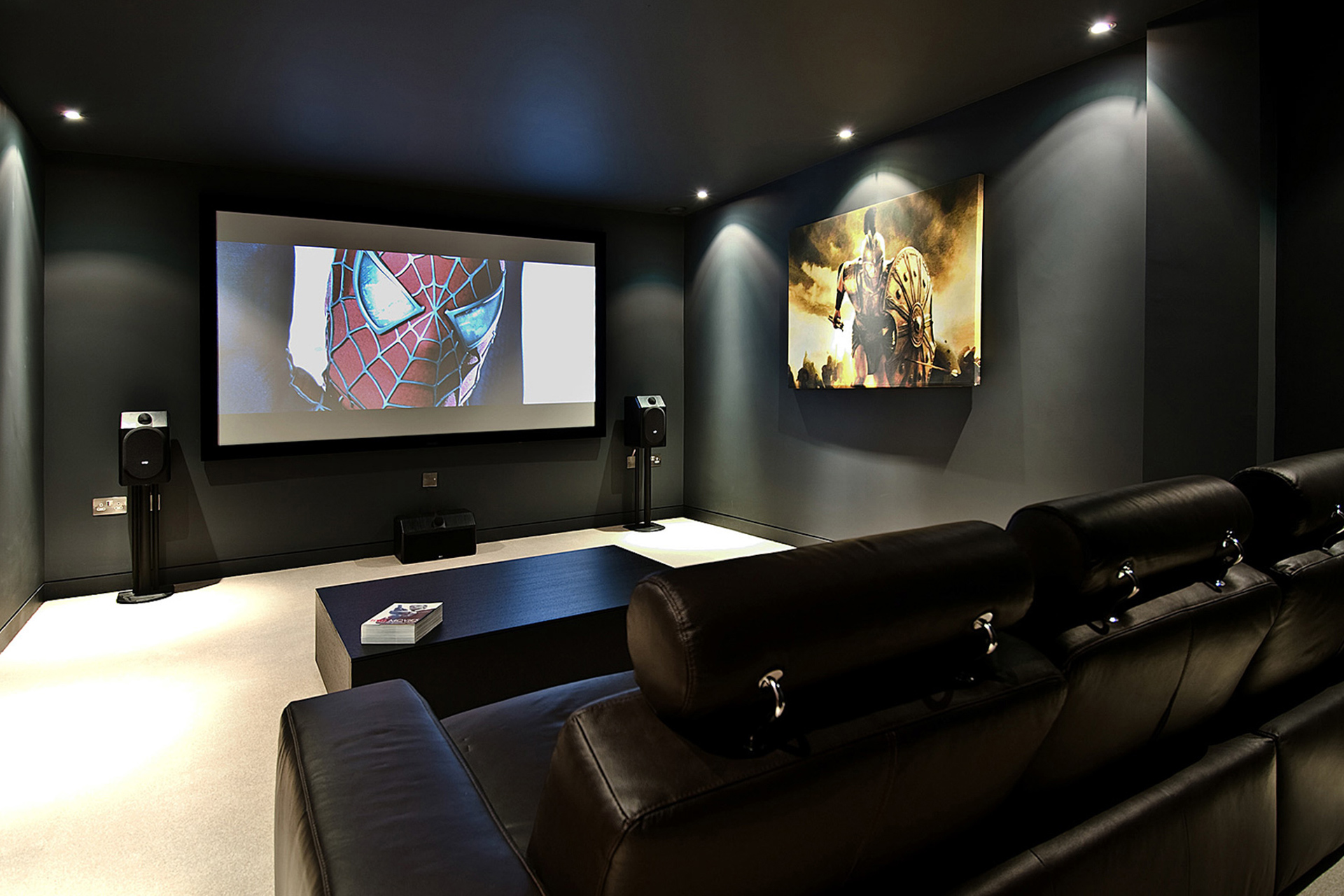
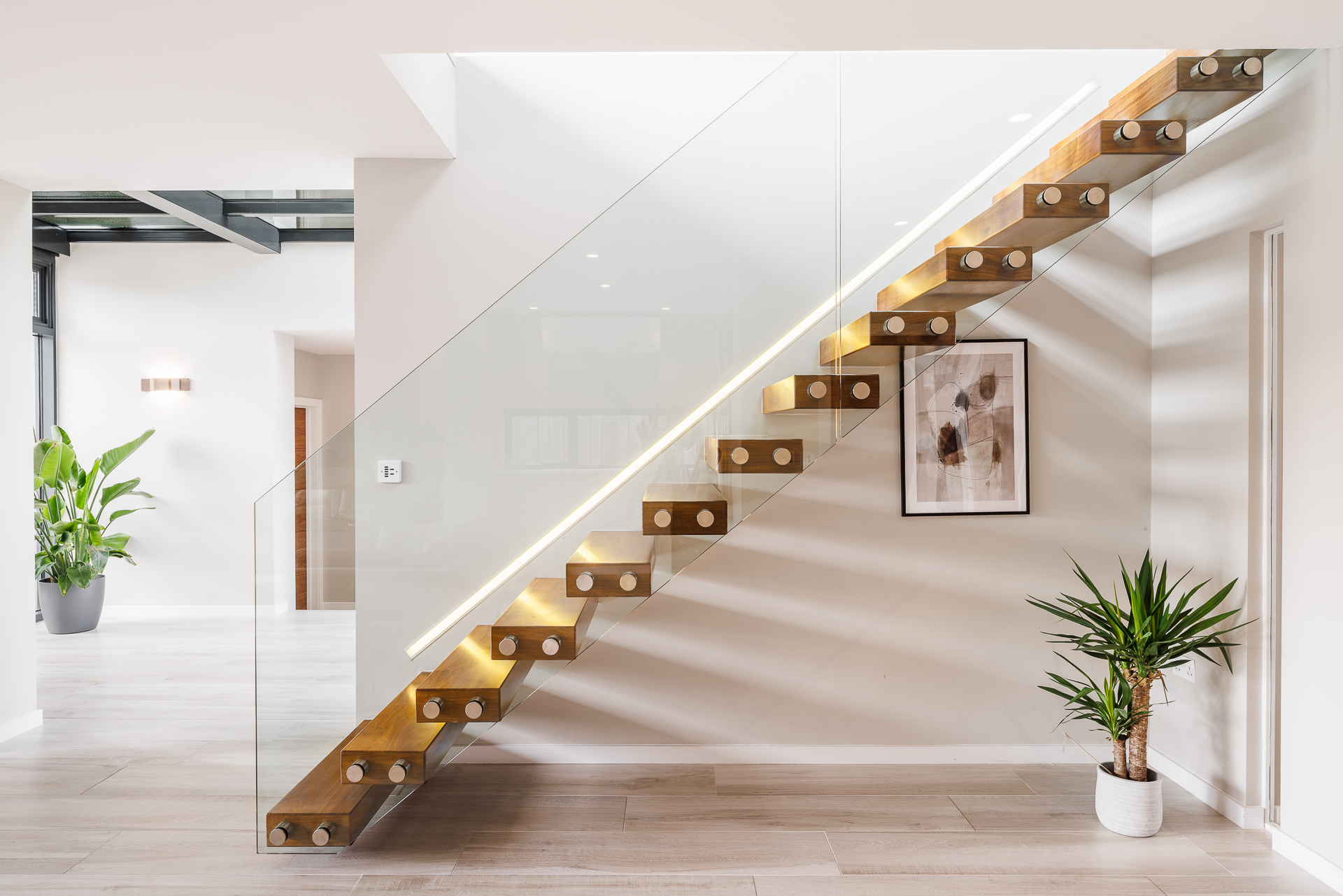
Add a splash of luxury
Incorporate an indoor or outdoor swimming pool to your new home, to create a luxurious retreat and an inviting space for relaxation, entertainment and fitness.
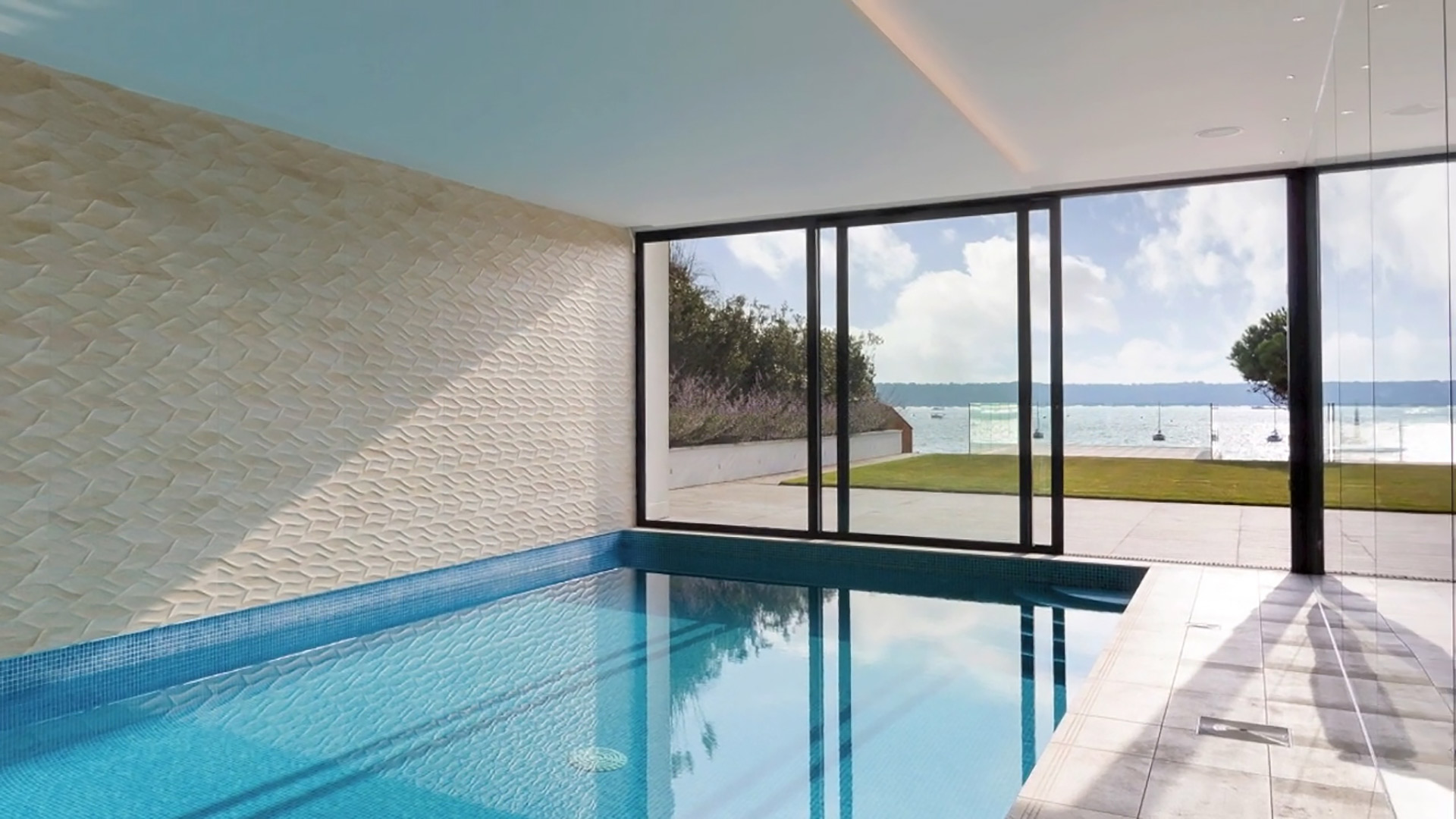
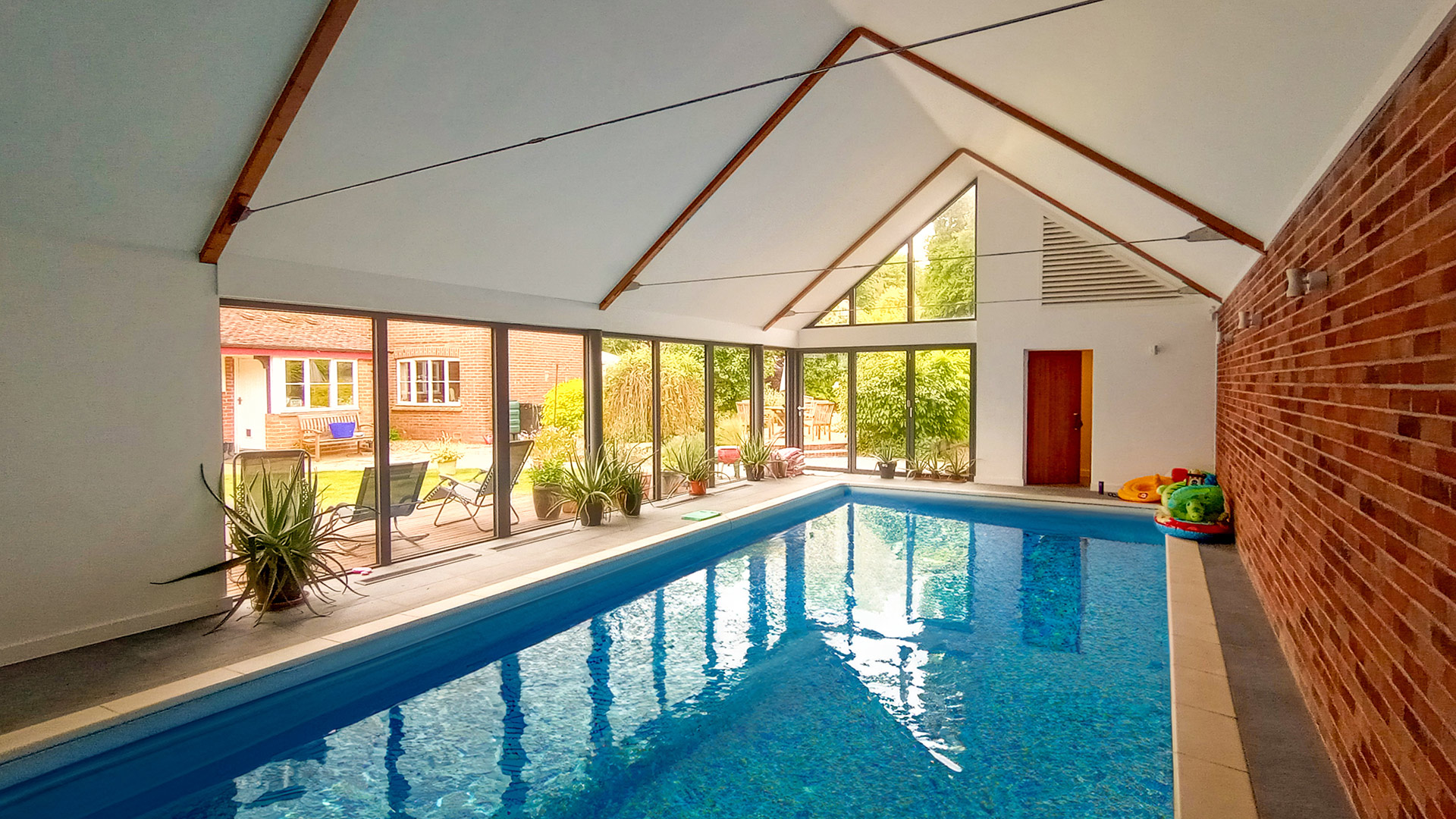
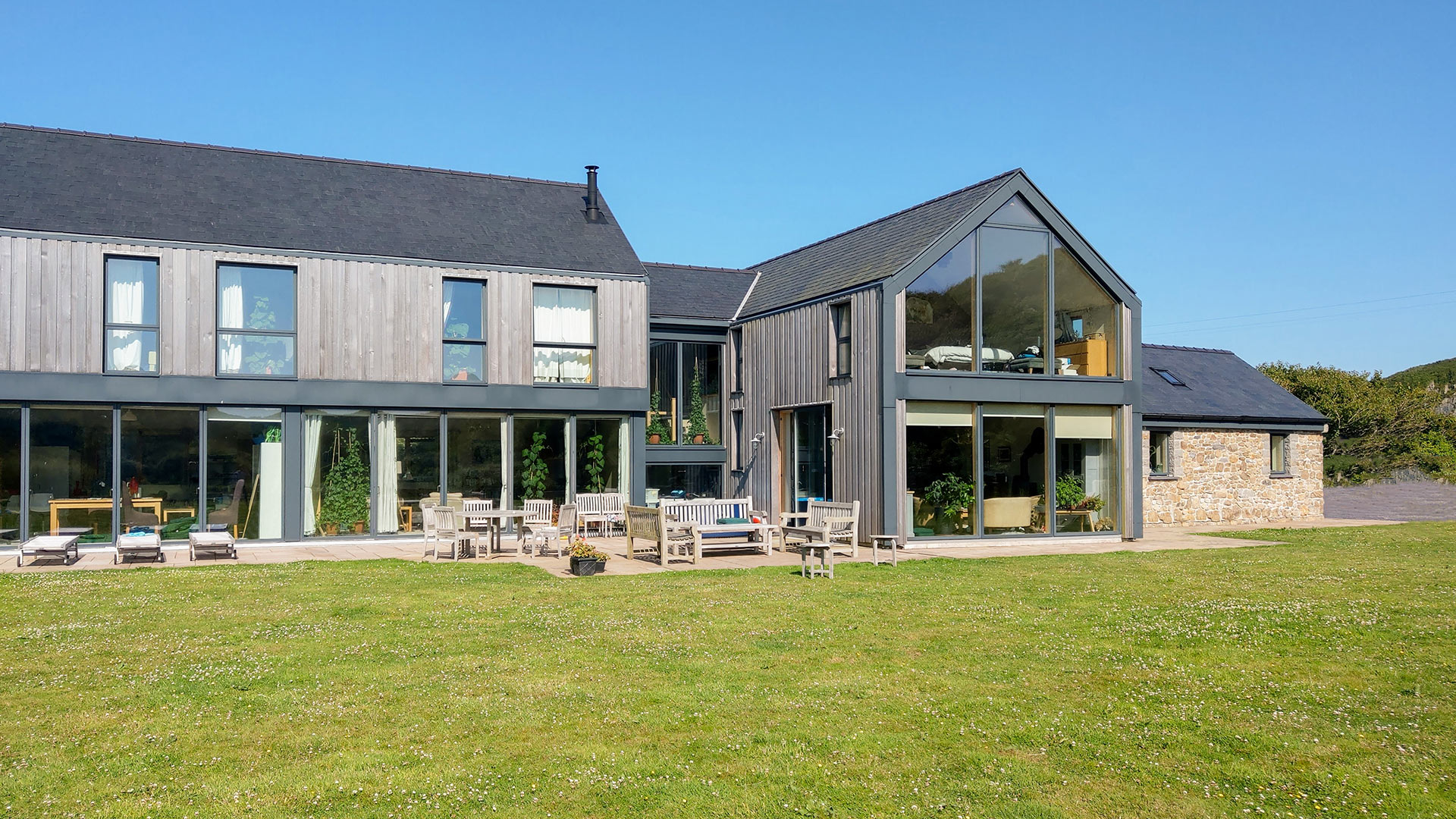
Why Choose Western Design Architects?
Expertise in Bespoke Design: Our site focused approach ensures each home is individually designed, shaped by its environment to reflect your needs and aspirations.
Award-Winning Homes: Recognised for innovation, sustainability, and quality design.
Local Knowledge: Based in Dorset, we understand the South West region’s planning requirements and architectural character, successfully building new homes within Conservation Areas, sensitive rural locations, towns and villages.
Sustainability at the Core: We integrate eco-friendly materials and technologies into every project.
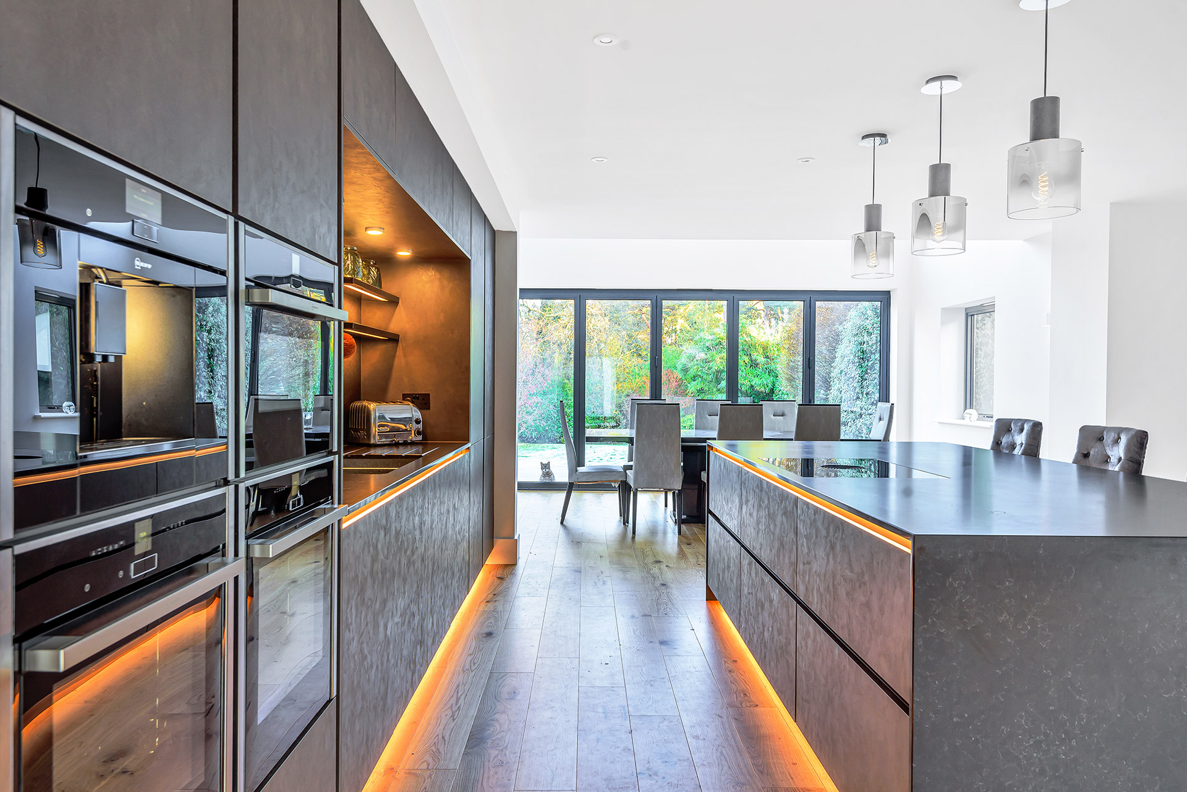
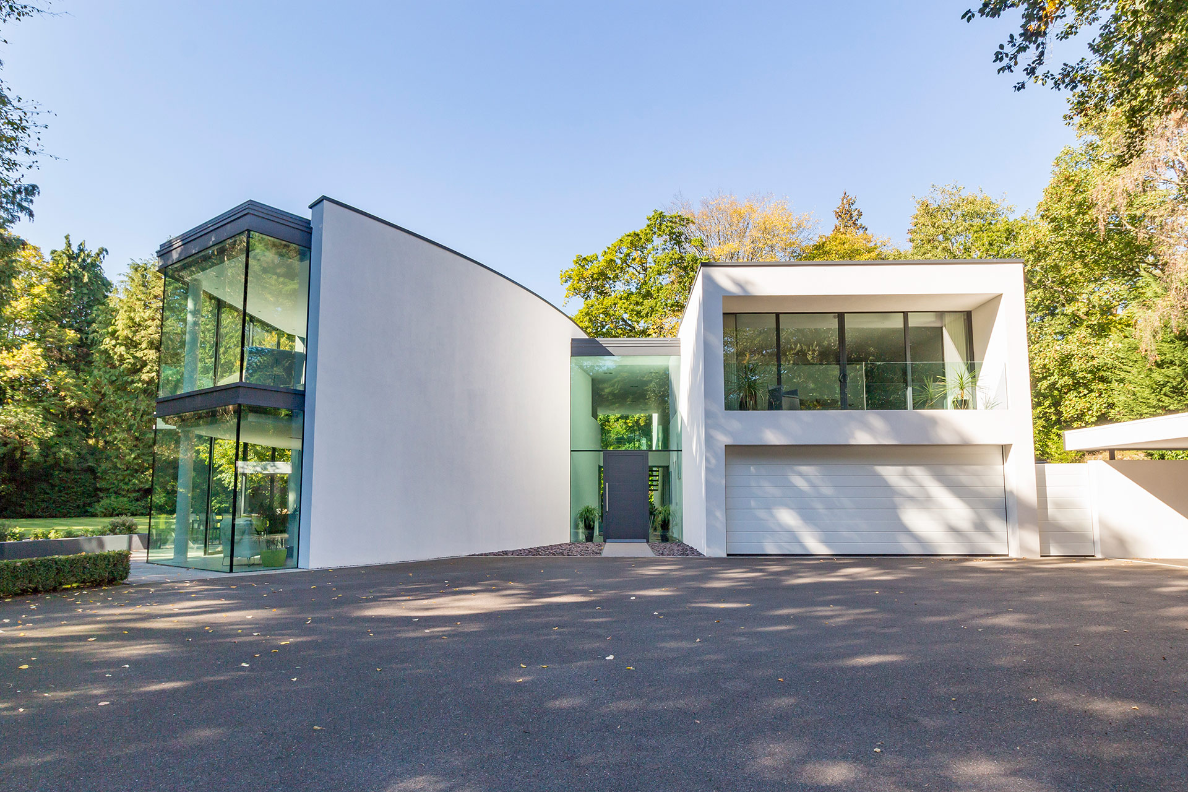
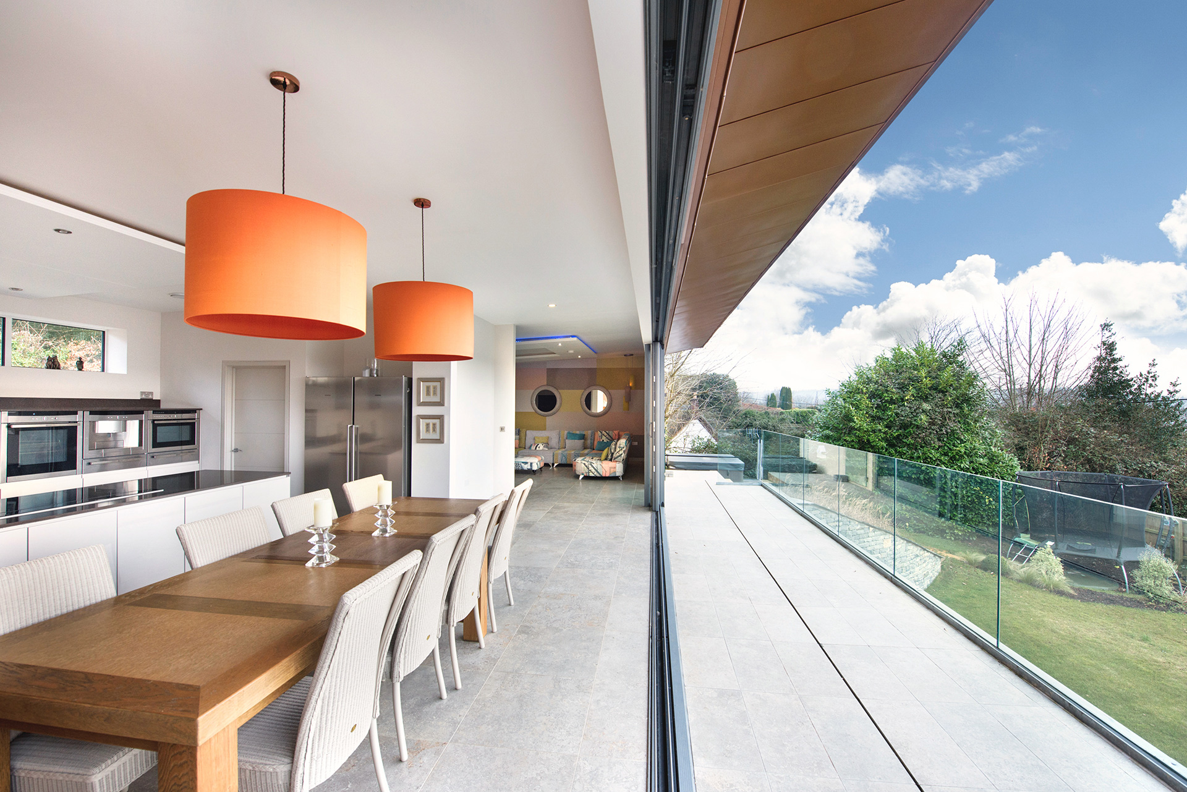
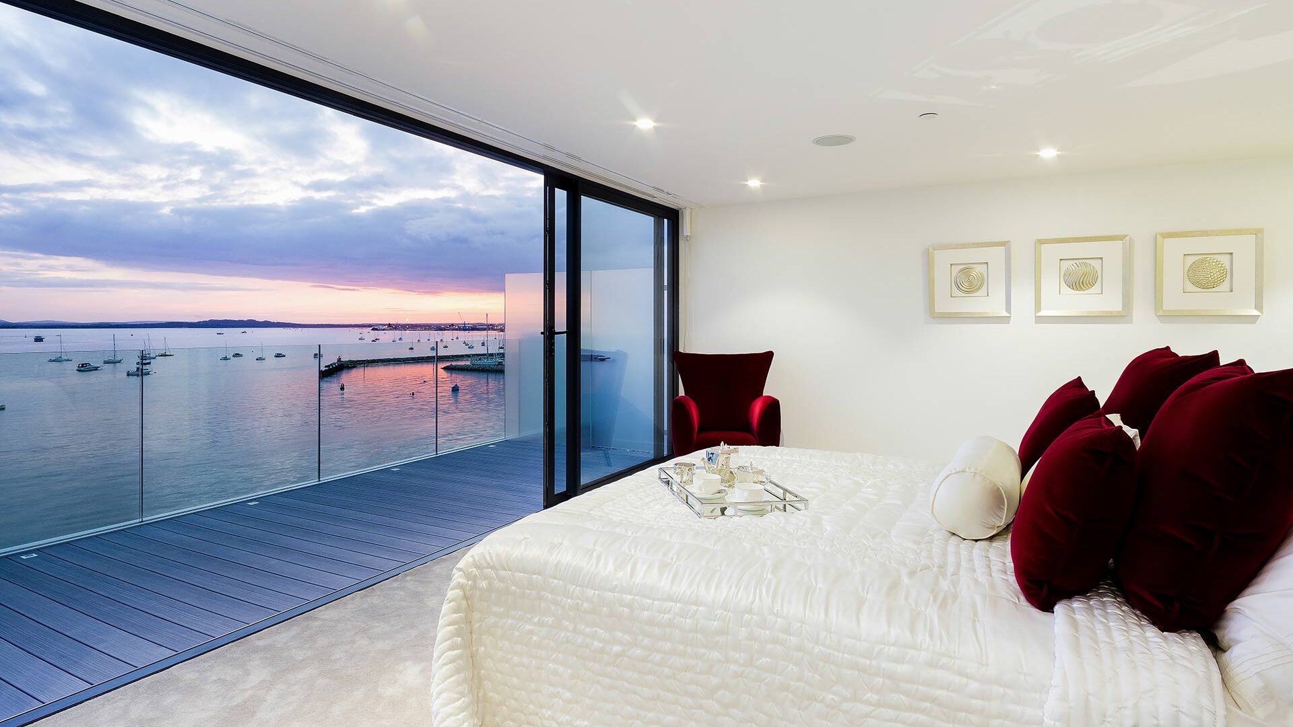
We specialise in designing homes that harmonise with their coastal or riverside settings, ensuring they maximise natural beauty while being functional and sustainable.
Key features include:
Panoramic Views: Expansive glazing and open-plan spaces that capture breathtaking landscapes.
Flood-Resilient Foundations: Advanced engineering to protect against rising water levels.
Sustainable Living: Solar panels, rainwater harvesting, and eco-friendly materials reduce environmental impact and long-term costs.
Imagine waking up to sweeping ocean views or hosting guests on a sunlit riverside terrace. Our waterside designs have earned accolades for balancing luxury with durability.
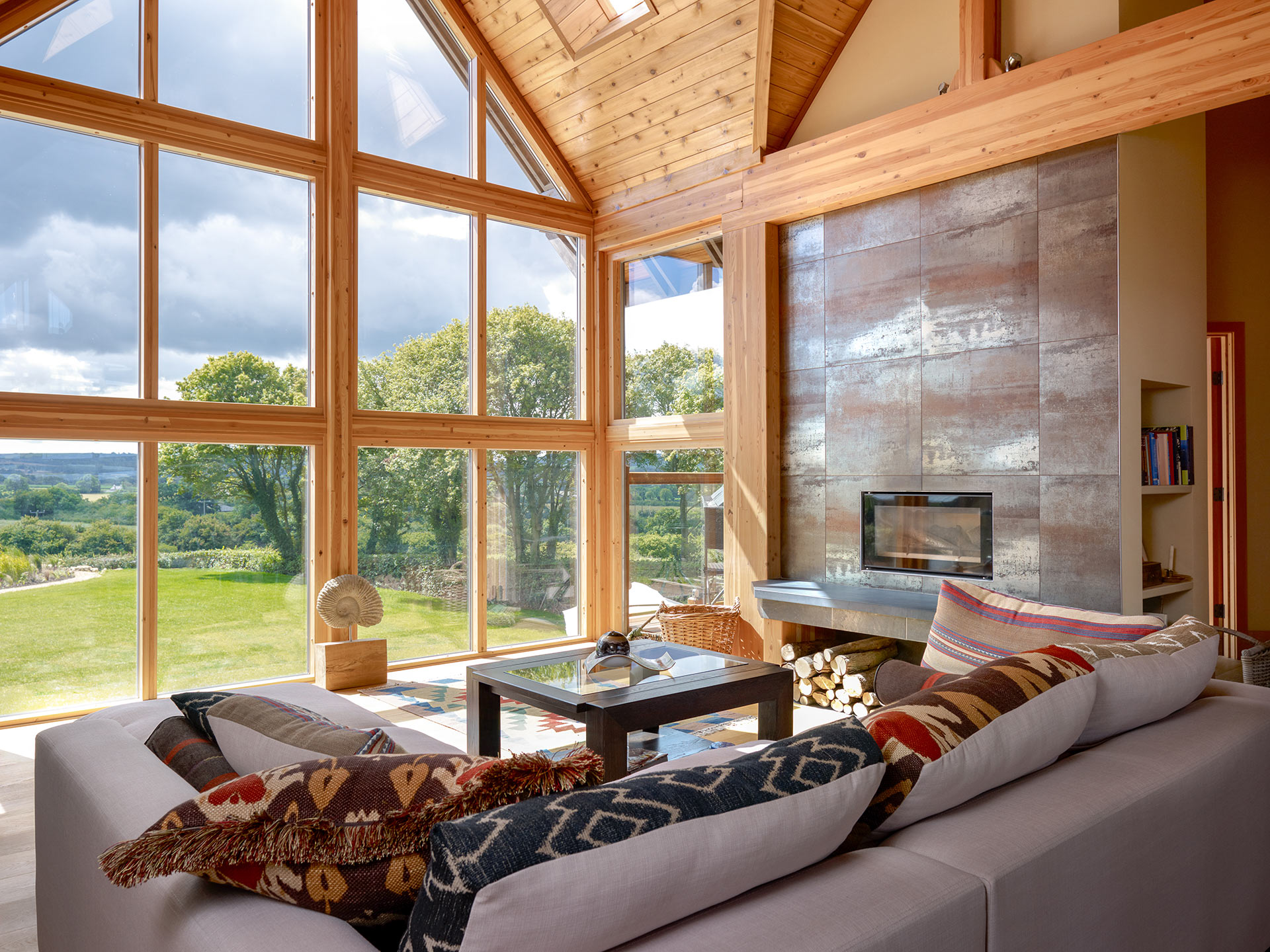
Let’s Build Your Dream Home
We’d love to help you design a home that perfectly suits your lifestyle. Contact us today to take the first step toward your bespoke build.
