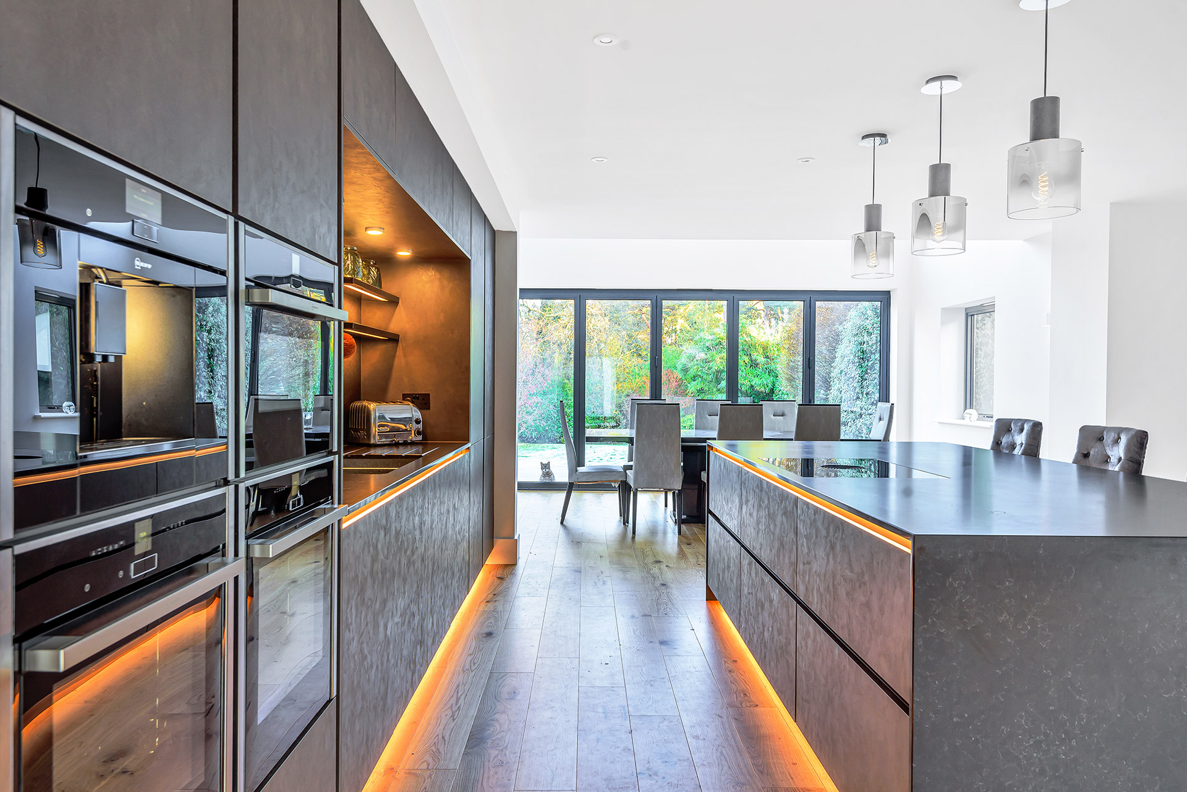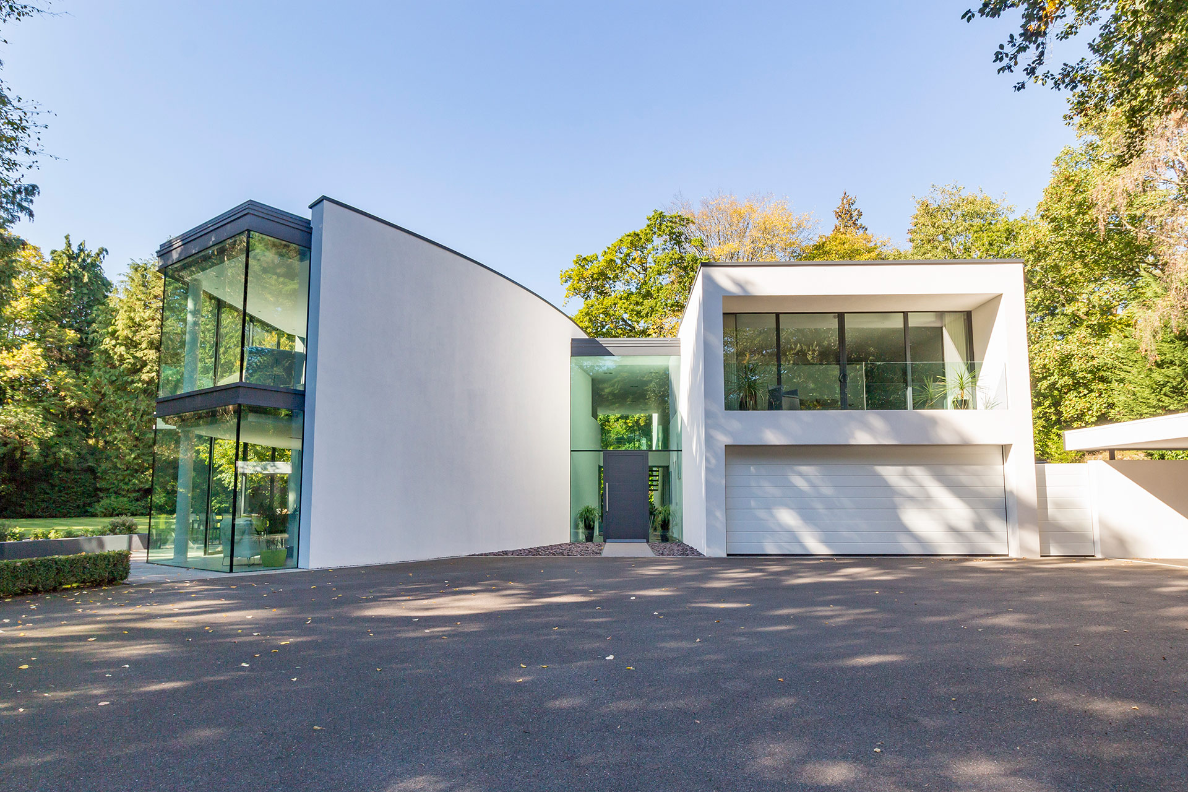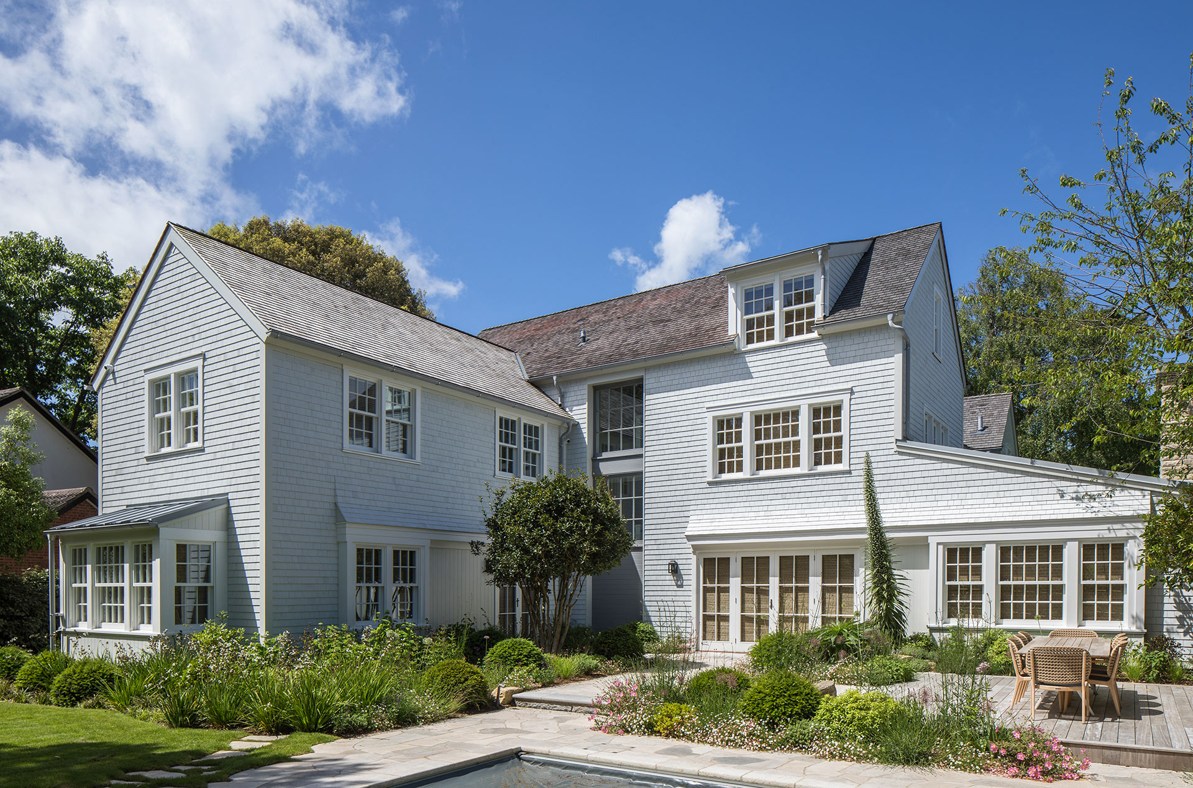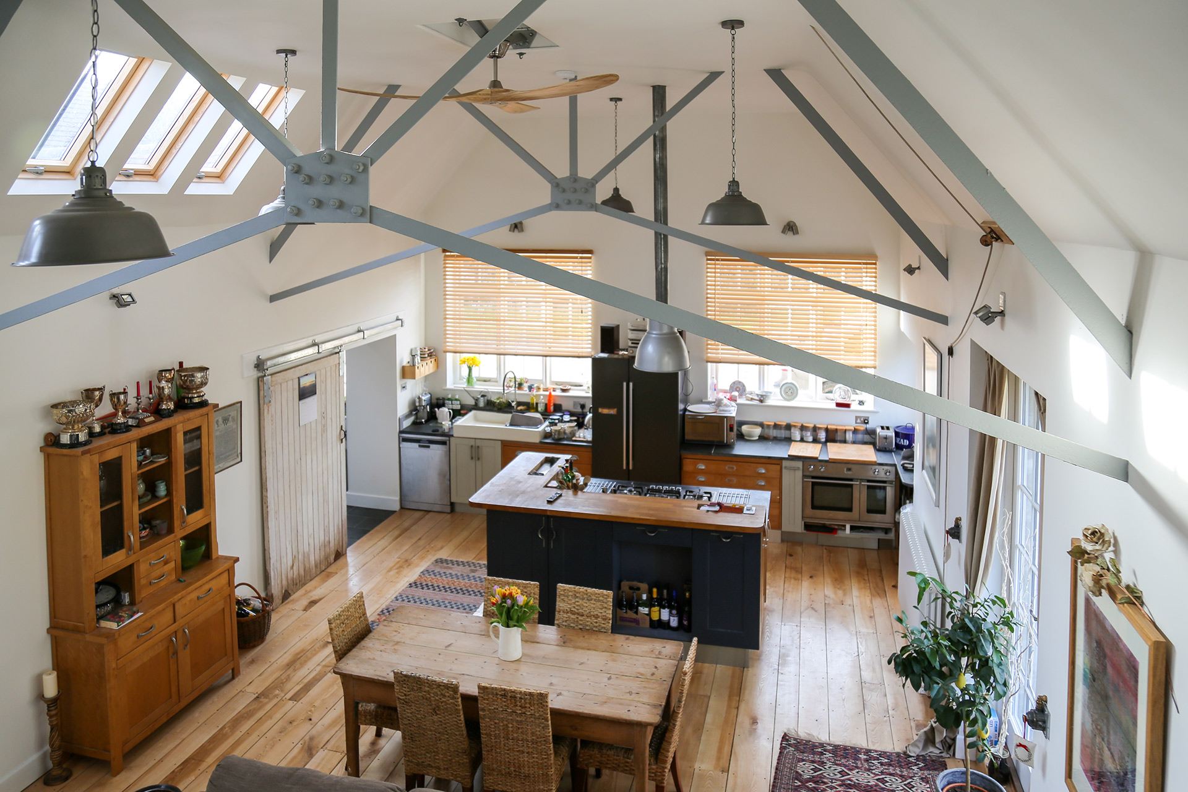
Conversion Architects
A Change of Use presents a unique opportunity to unlock a building’s potential by giving disused spaces a new purpose and value.
Vacant religious buildings, dilapidated barns, old hospitals and empty public houses are a few of the many buildings that are ideal to convert to residential use. With the correct care and attention, we create unique homes incorporating key features referring to their former use.
Our designs merge the original historic fabric of a building with modern materials and technology to create inspired new spaces for living. Open plan kitchen living dining rooms, vaulted ceilings, exposed beams and floor to ceiling glazing often feature within our conversions.
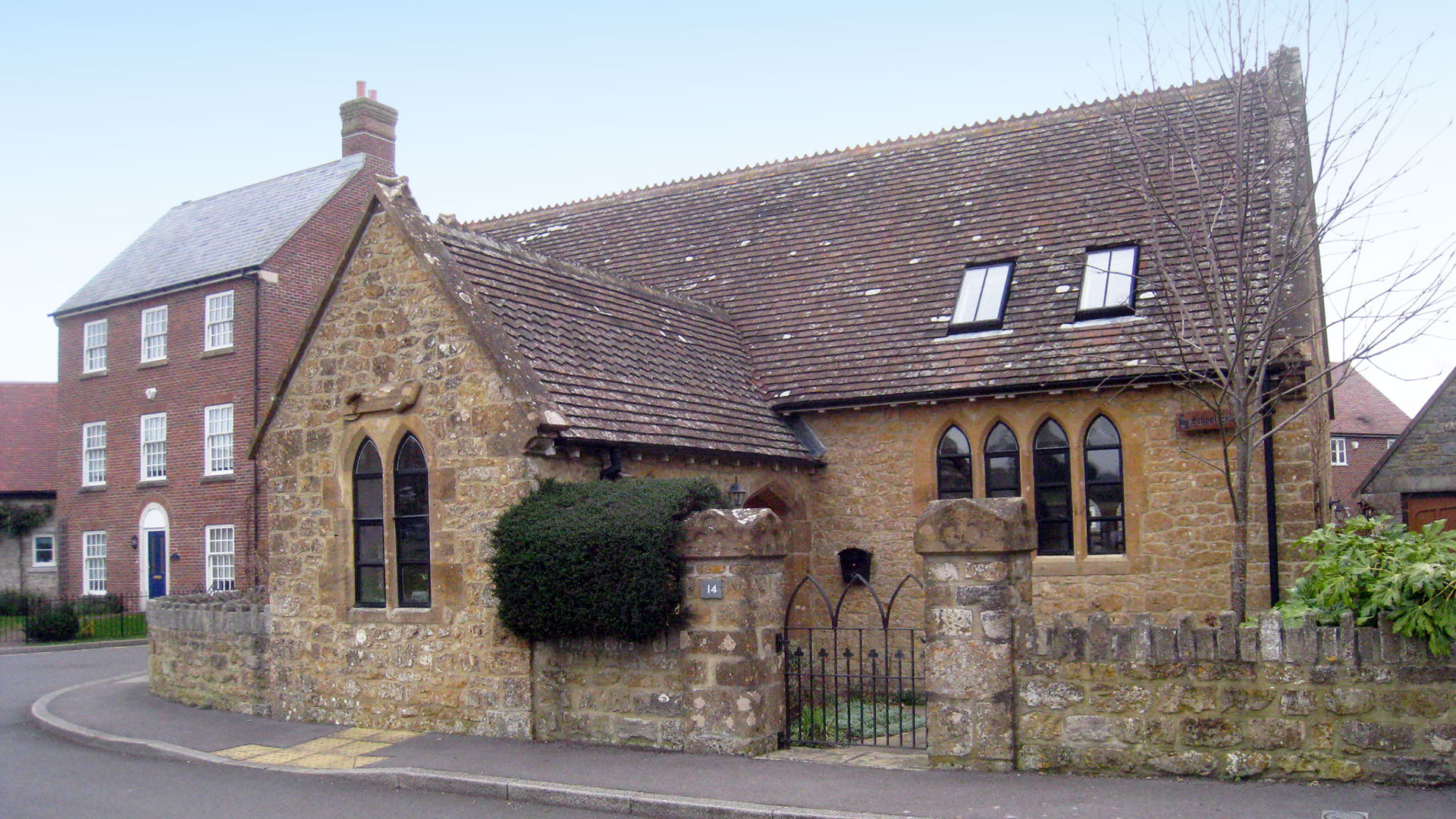
A close partnership
The relationship between architect and client is vital. We work closely with you to create individual homes, tailored to meet your budget and programme, with a view to exceeding expectations and delivering great architecture.
As RIBA Conservation Architects we are adept in renovating historic, sensitive and listed buildings. Our conversion experts can guide you through the planning policies and processes. For example converting barns through permitted development rights in Class Q or obtaining Listed Building Consent.
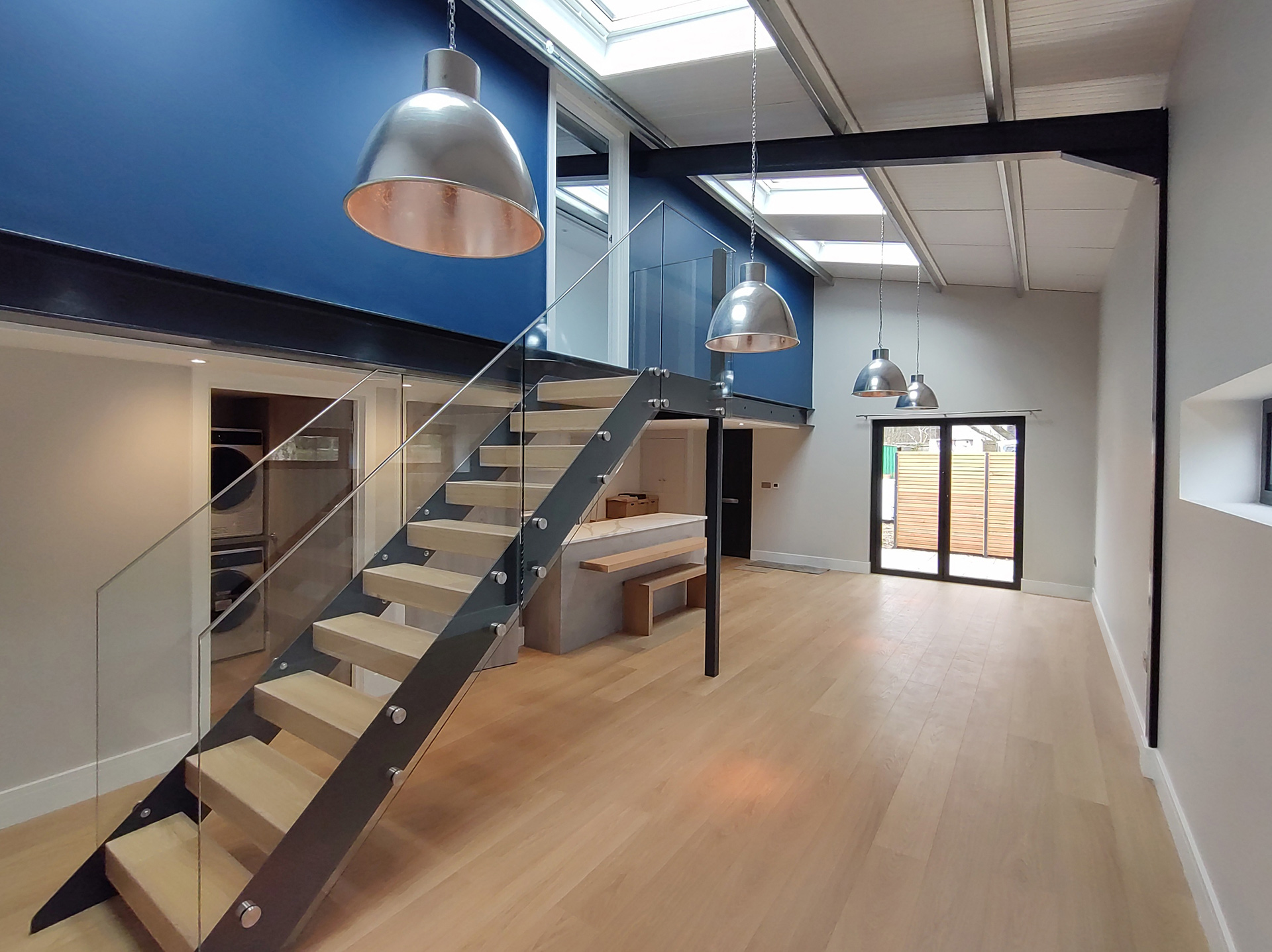
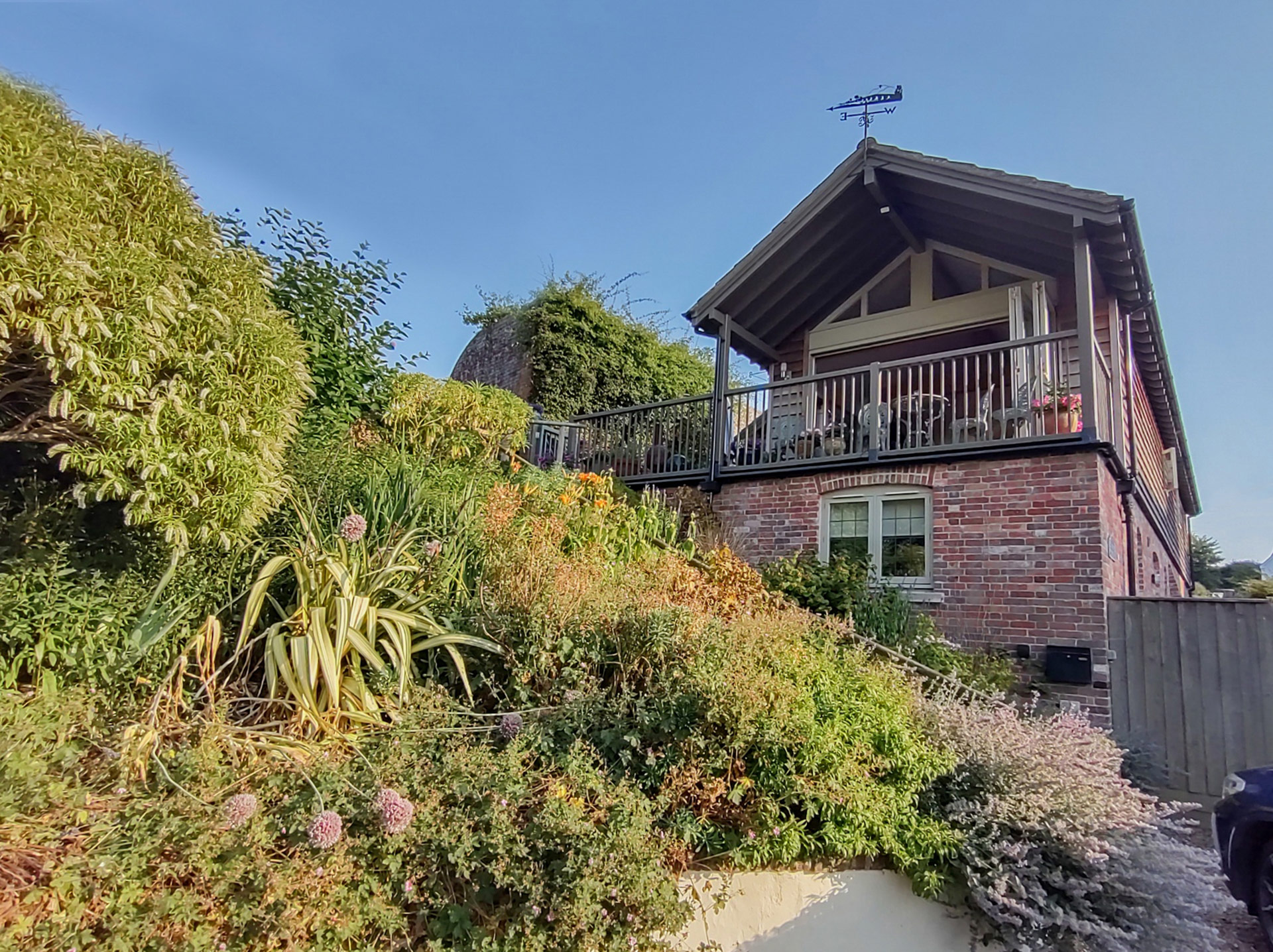
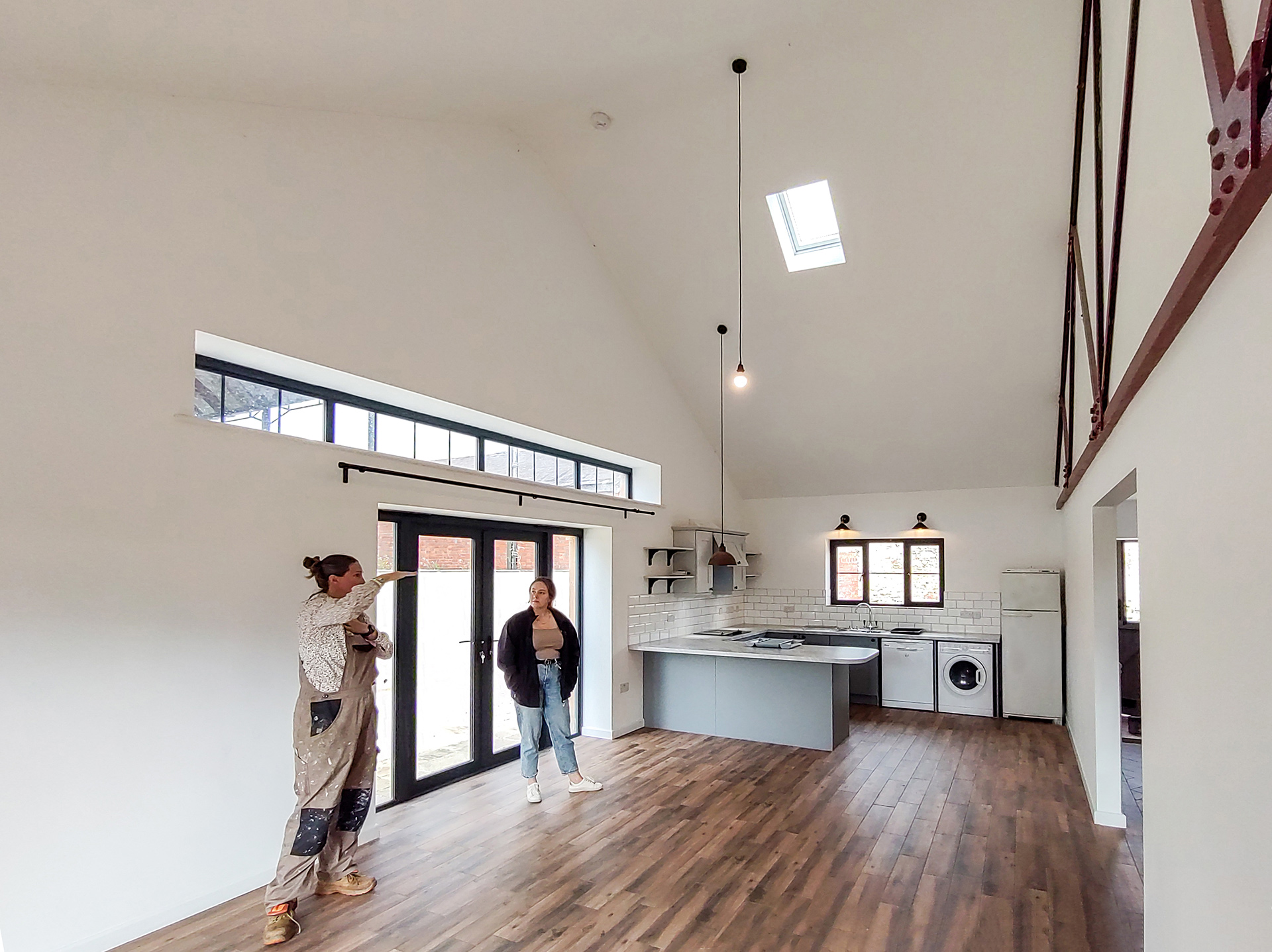
Portfolio of Conversions
Take a look at our range of Conversion projects, transforming buildings into new homes.
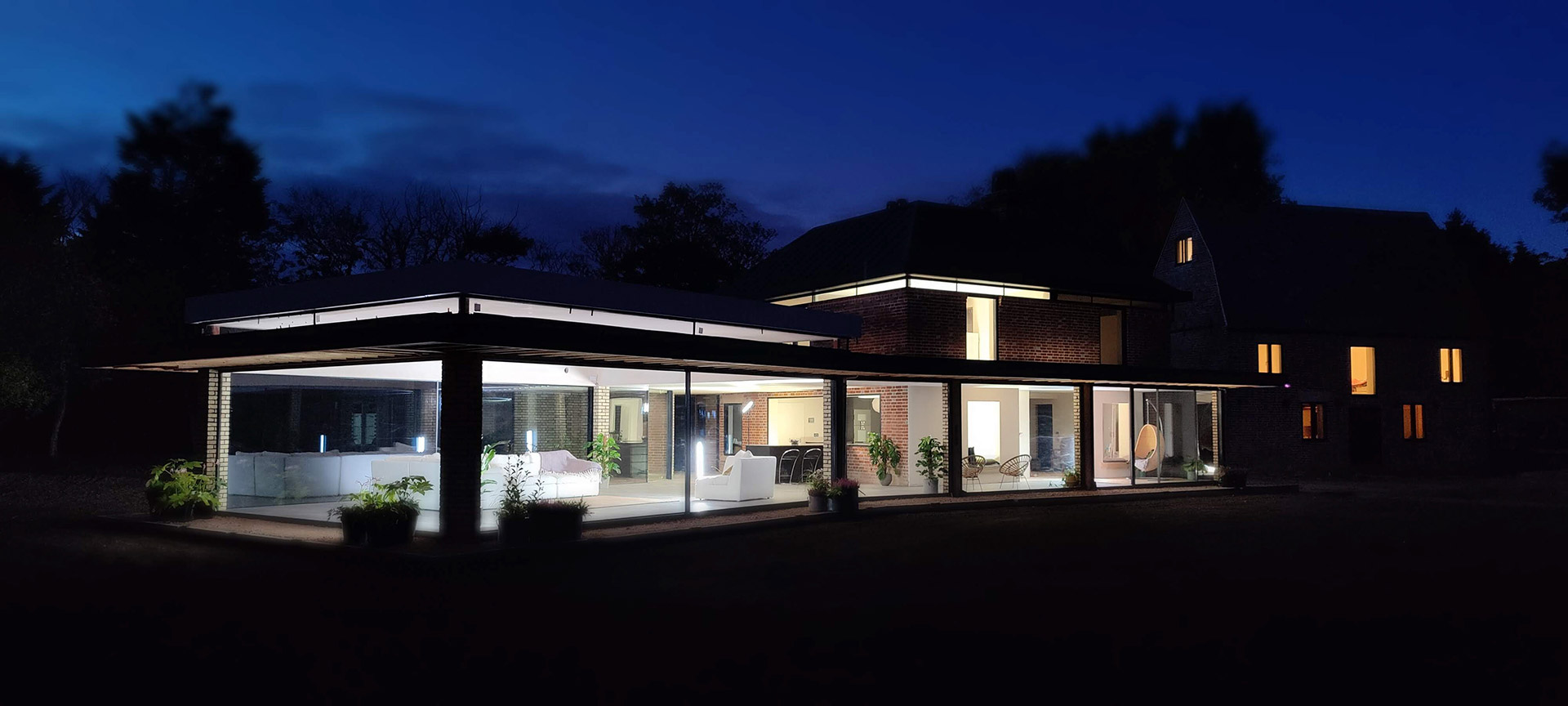
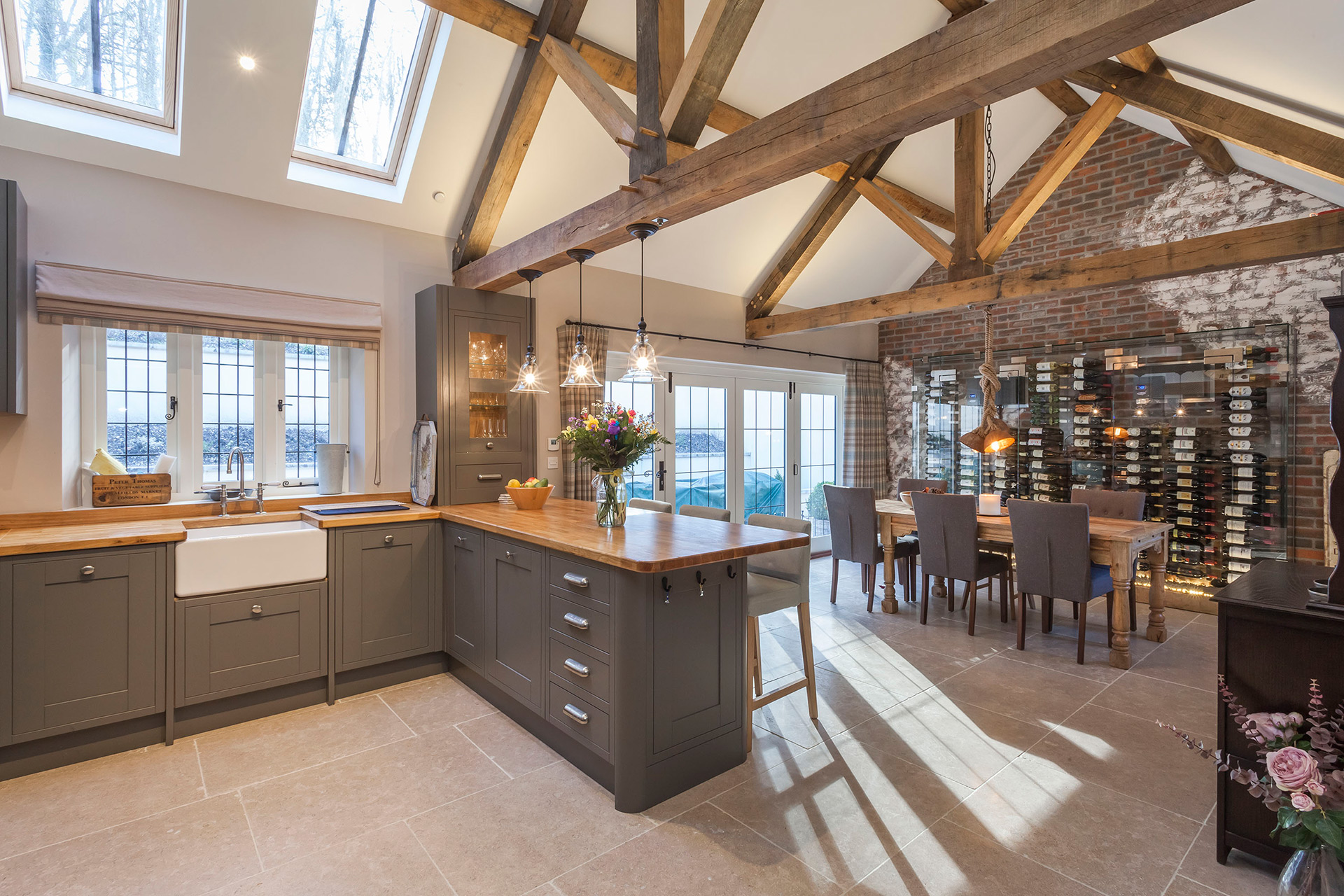
Continue your journey
Read more about the design stages and our architectural services on our comprehensive Services page or head back to our main Residential Sector page to view other types of residential projects.
