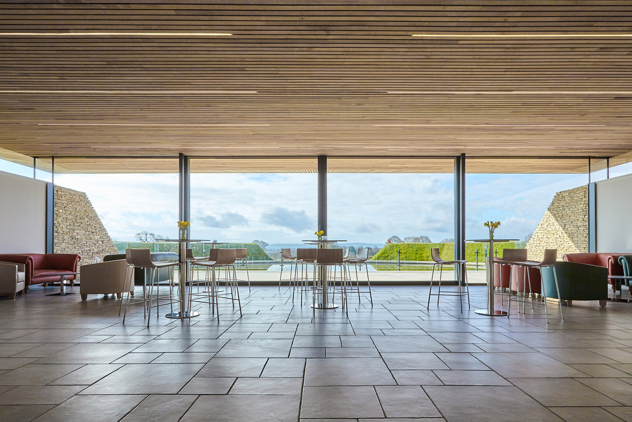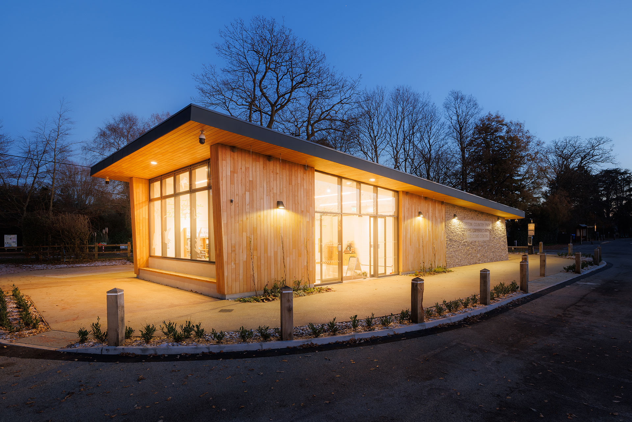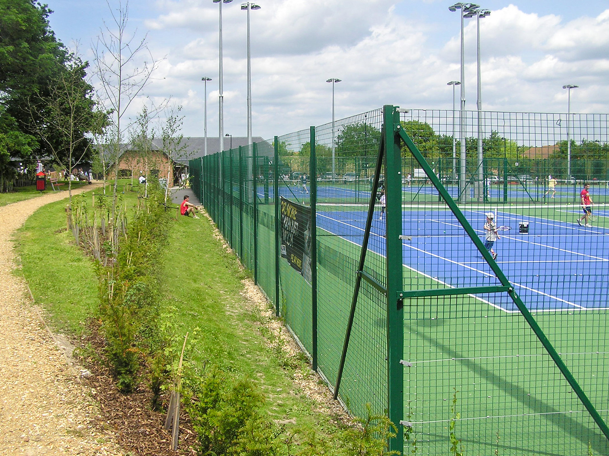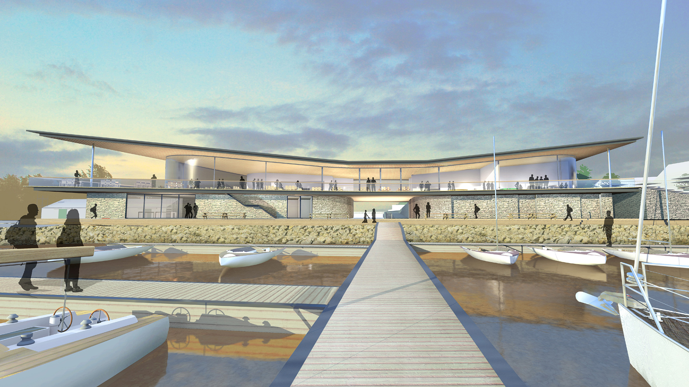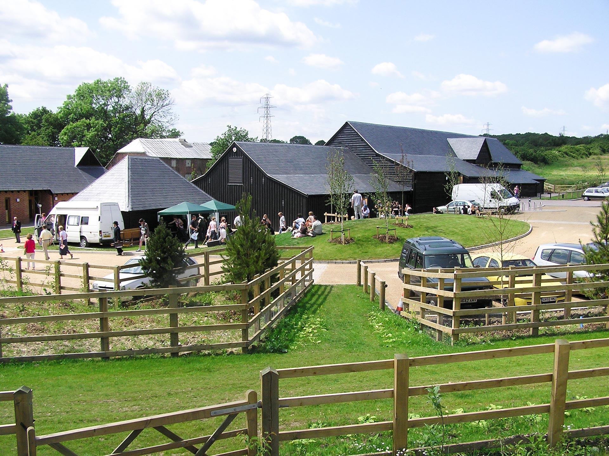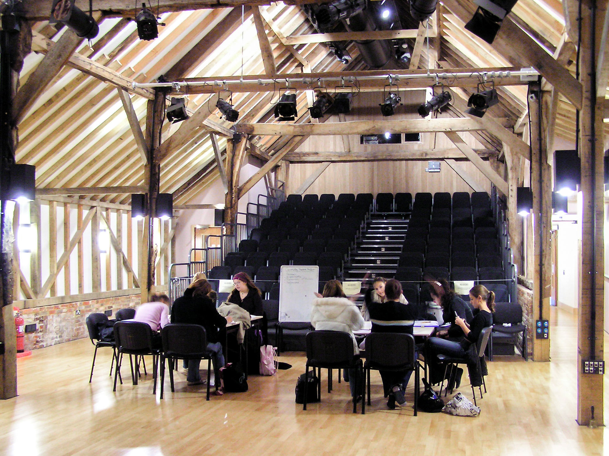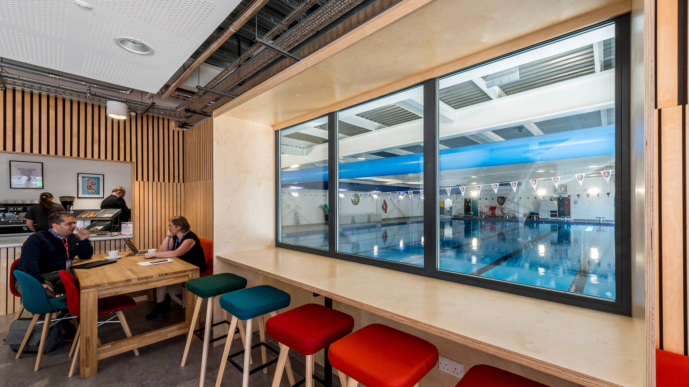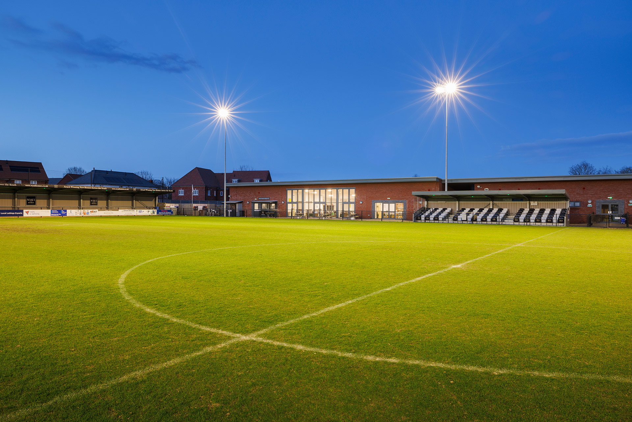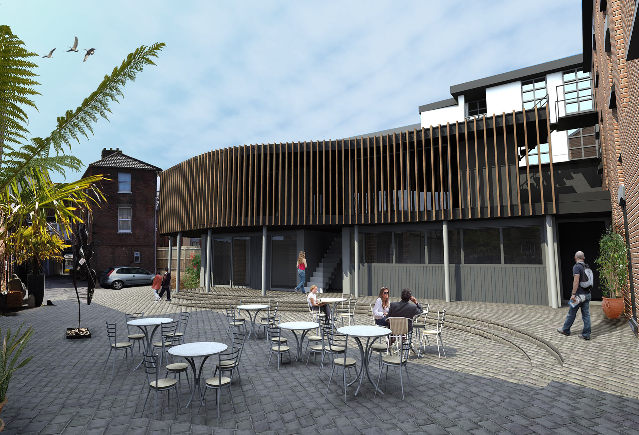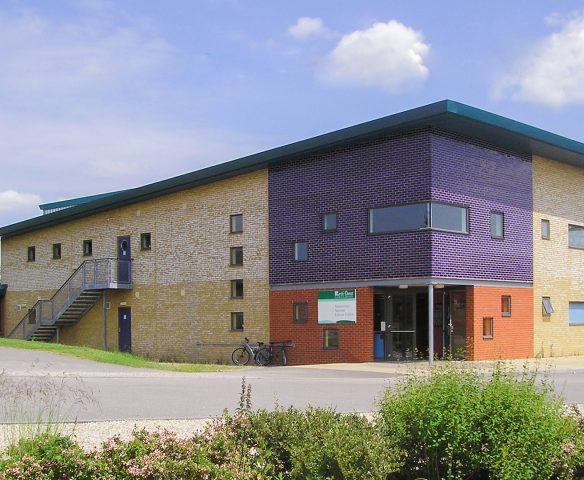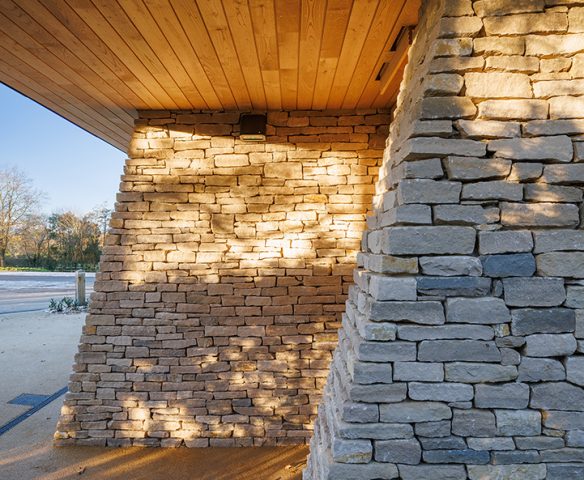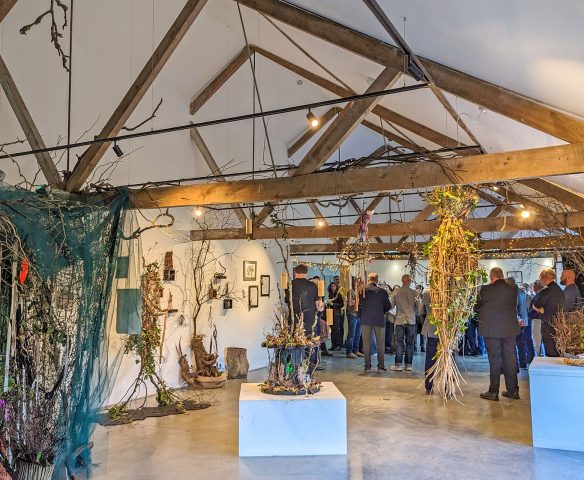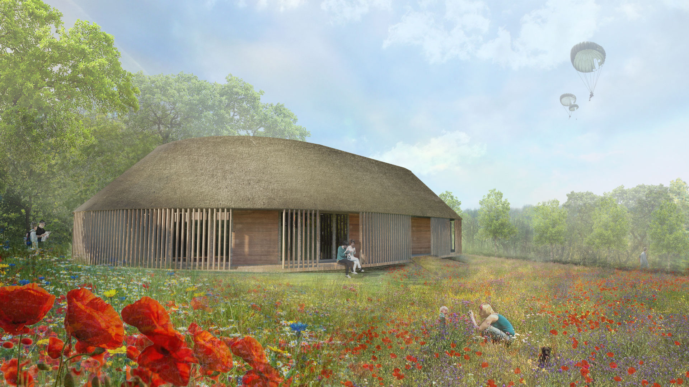
Public Building Architects
With over 30 years’ experience, our RIBA Chartered Practice team has delivered award-winning public buildings across Dorset, Wiltshire, Hampshire and the wider South West. Every scheme is shaped around the people who use them , creating spaces that are inclusive, welcoming and designed to support daily life.
Our portfolio includes community halls, cultural venues and sport and leisure facilities. These buildings sit at the heart of the community, strengthening connections, supporting wellbeing and giving each place its own identity. As trusted public building architects, we balance practicality with design quality to create buildings that are built to last.
Explore our community, sport and leisure projects to see how our approach can shape spaces that matter to your neighbourhood.
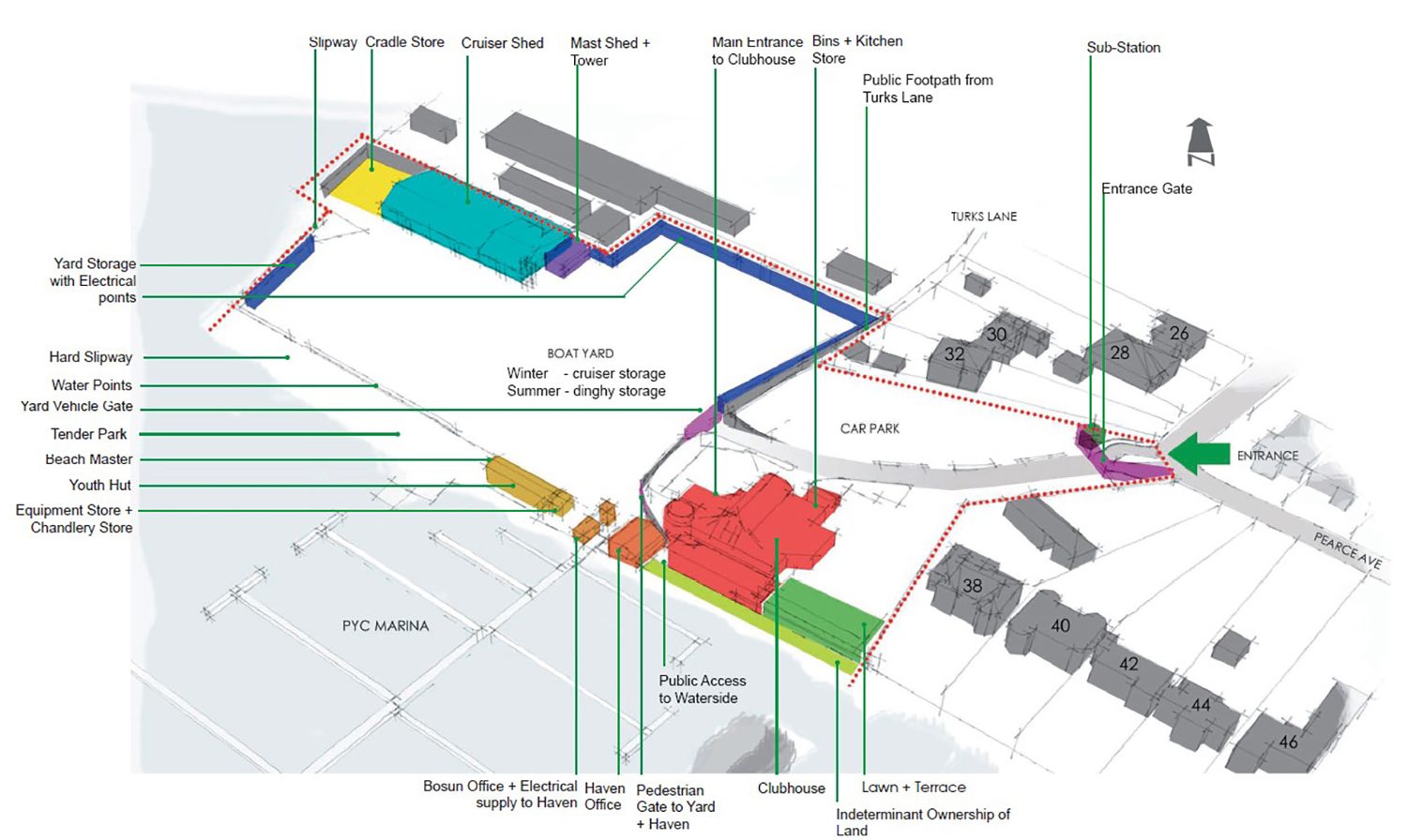
Working together to serve the community
Collaboration is at the heart of our public building projects. Western Design Architects work with local authorities, charities, businesses and community groups to create spaces that reflect the real needs of the people who use them.
Our experience includes theatres, arts centres, sports facilities, swimming pools and village halls. Each is designed to bring people together, encourage participation and support community life, with accessibility and sustainability always considered from the outset.
Public buildings play many roles, but our work centres on two areas where design has the greatest impact: Community and Sport & Leisure. Find out more below.
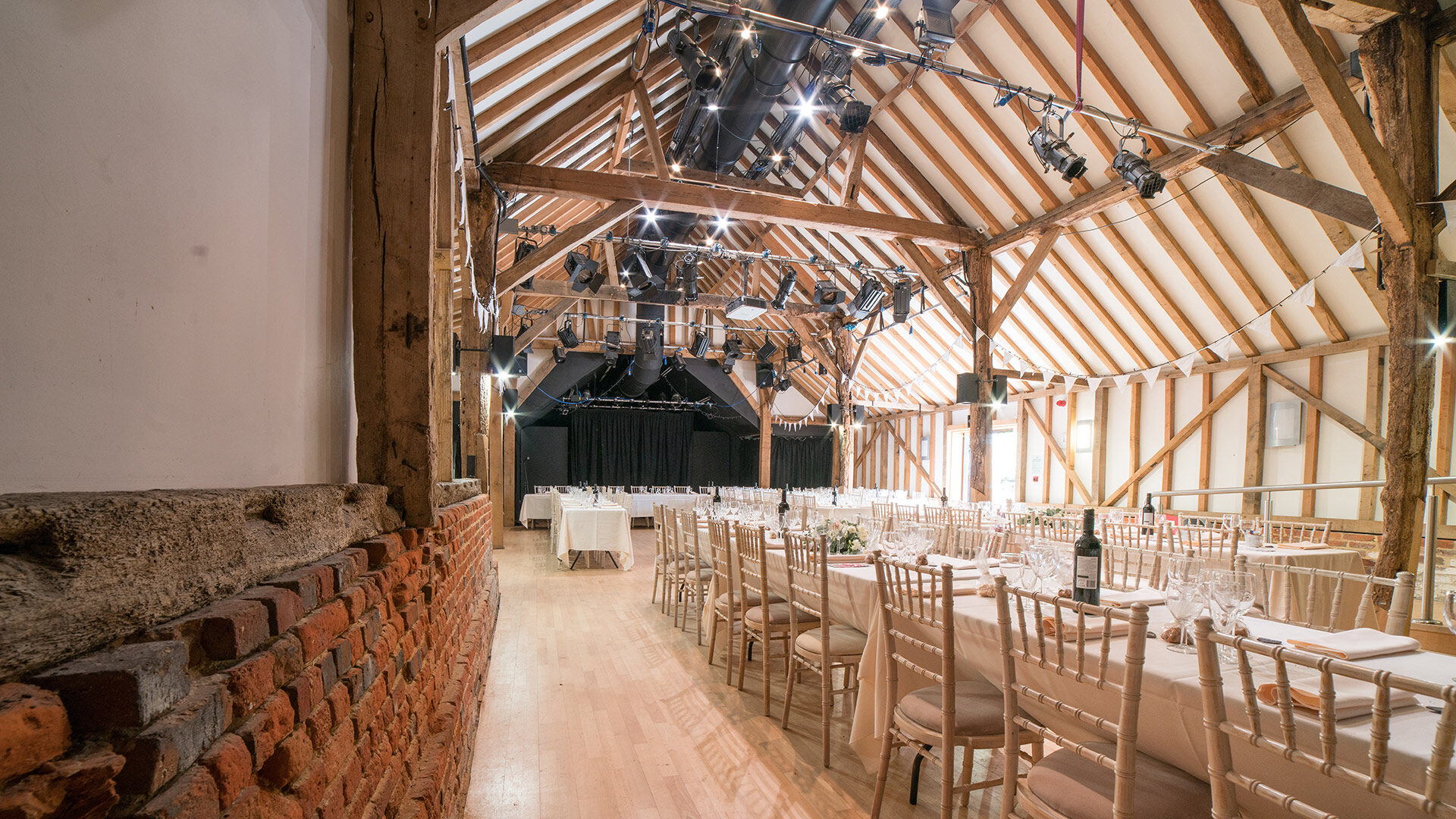 Community
Community
We design flexible community spaces that bring people together and create places where everyone feels welcome. From village halls to cultural venues, our buildings are adaptable, people-focused and shaped around local needs.
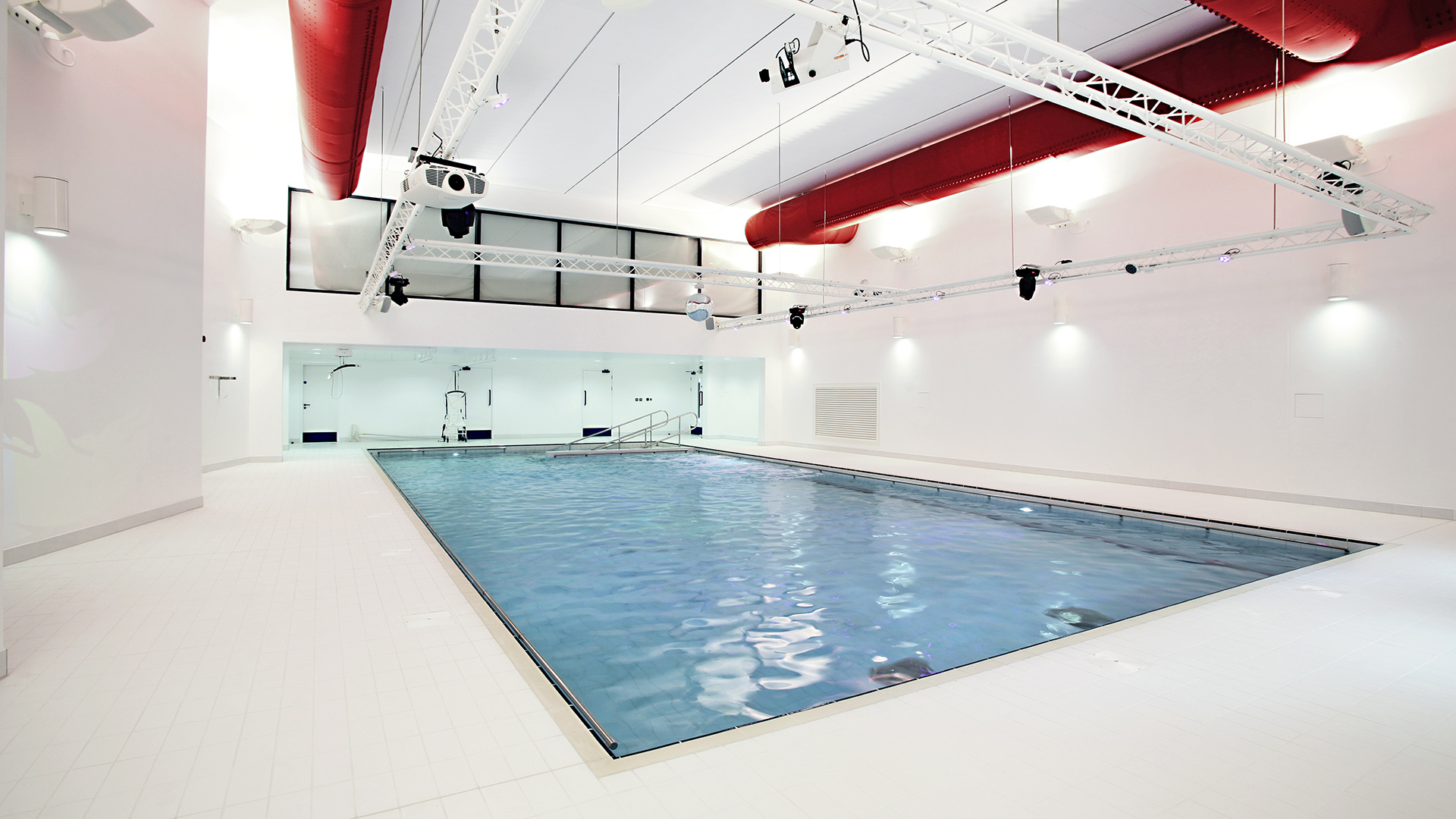 Sports & Leisure
Sports & Leisure
Our sports and leisure facilities are designed to encourage participation and promote healthier lifestyles. From swimming pools to sports halls and fitness centres, each is inclusive, accessible and shaped around the people who use them.
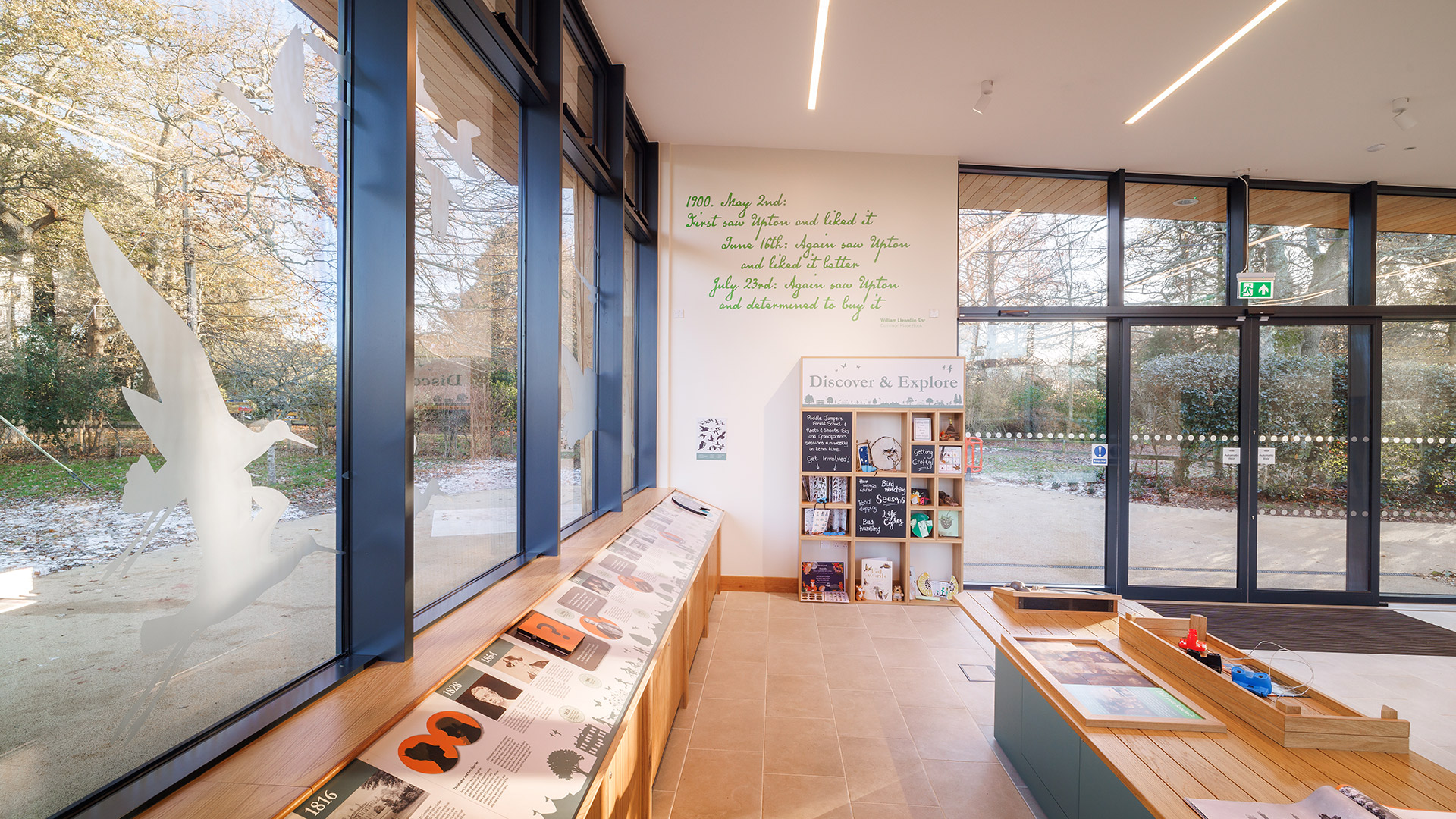
WDA designed a striking building that delivered against the brief. Throughout the project the team were very approachable and professional, offering great communication and support at every stage of the project.
