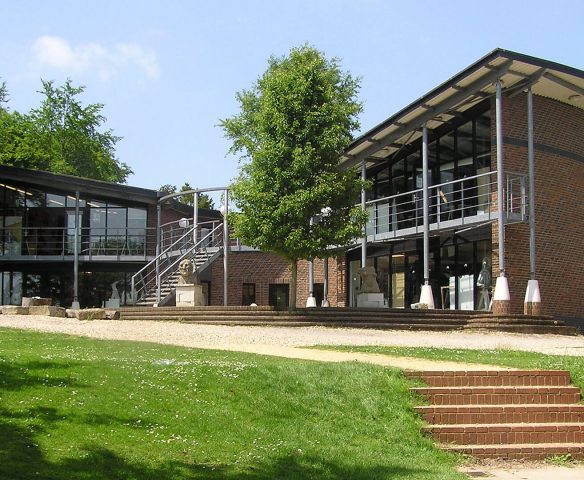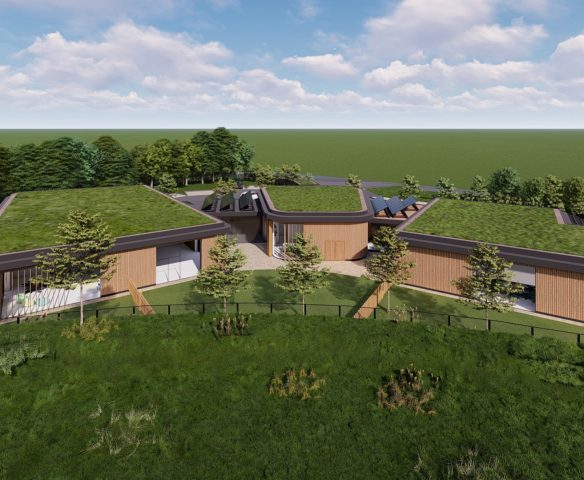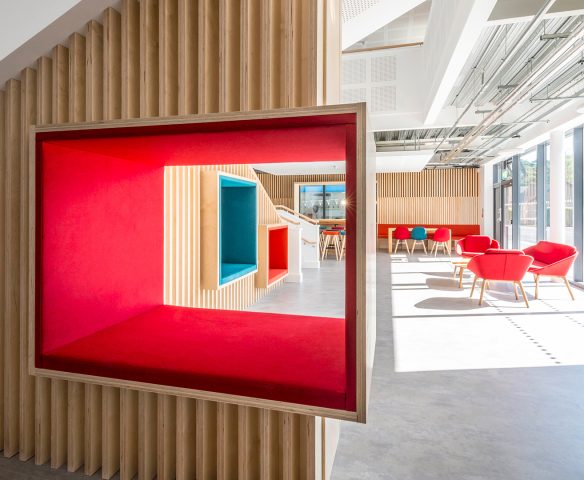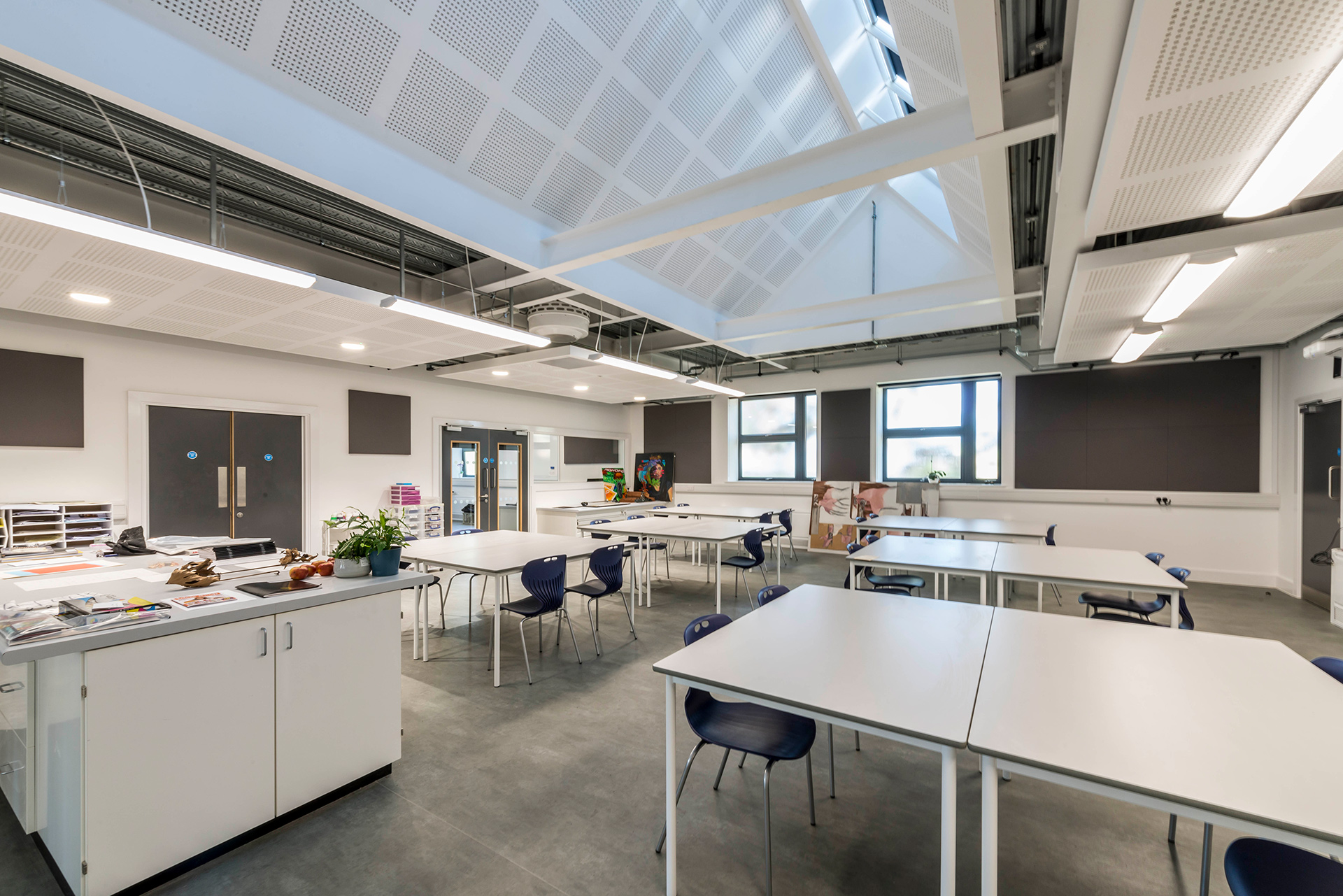
Education Architects
The design of educational spaces plays a crucial role in shaping the experiences of both students and educators.
Whether you’re planning a new nursery or primary school, revamping a university campus, or creating specialised environments for unique educational needs, we have the expertise to bring your vision to life. Our projects span Dorset, Poole, Bournemouth, Salisbury, and beyond, blending contemporary and traditional architectural styles to create environments that reflect each institution’s unique character and mission.
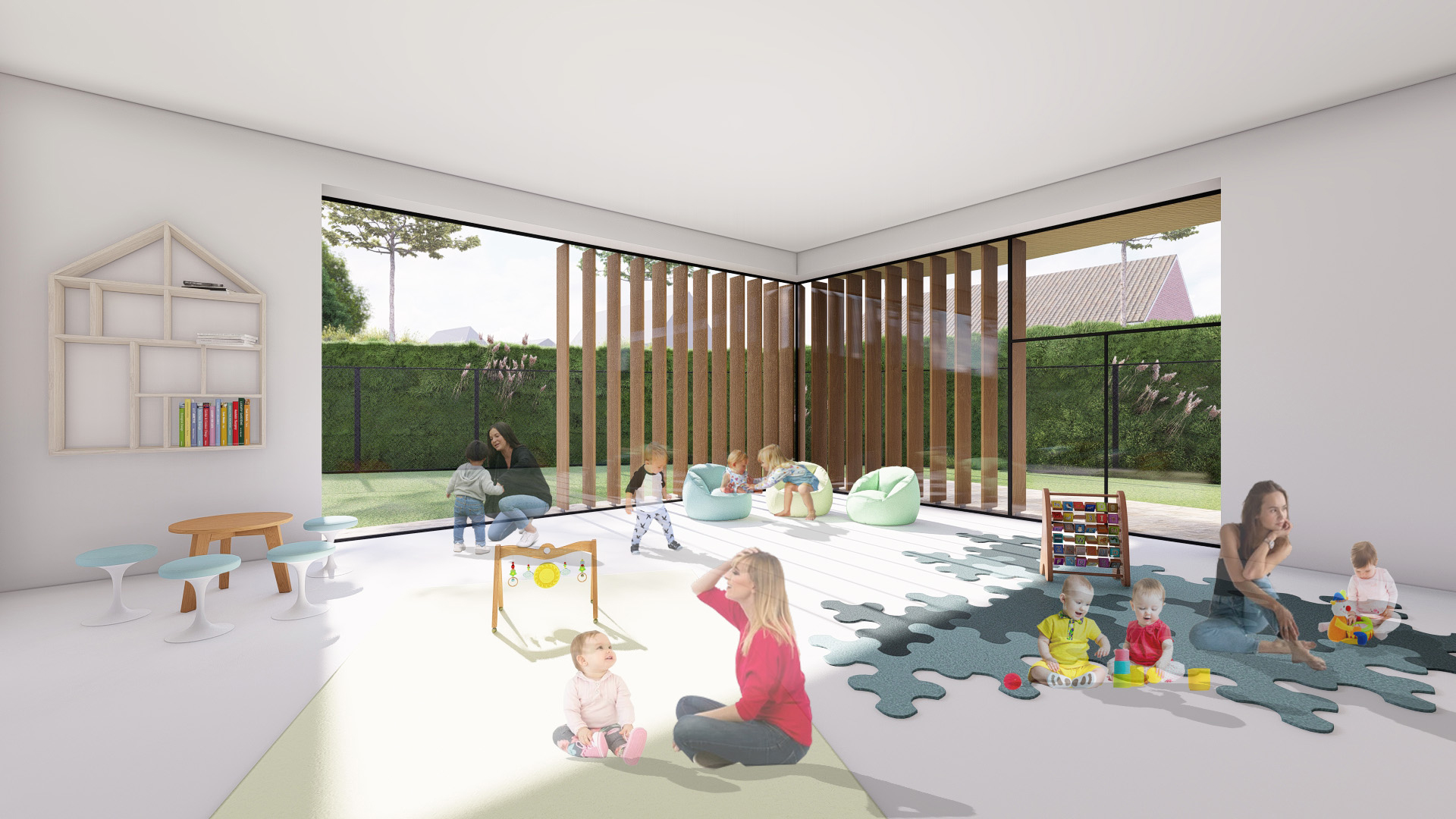
Inspiring Early Years: Nursery and Preschool Design
Nurseries and preschools are the foundation of a child’s educational journey, making thoughtful design essential to nurturing young learners.
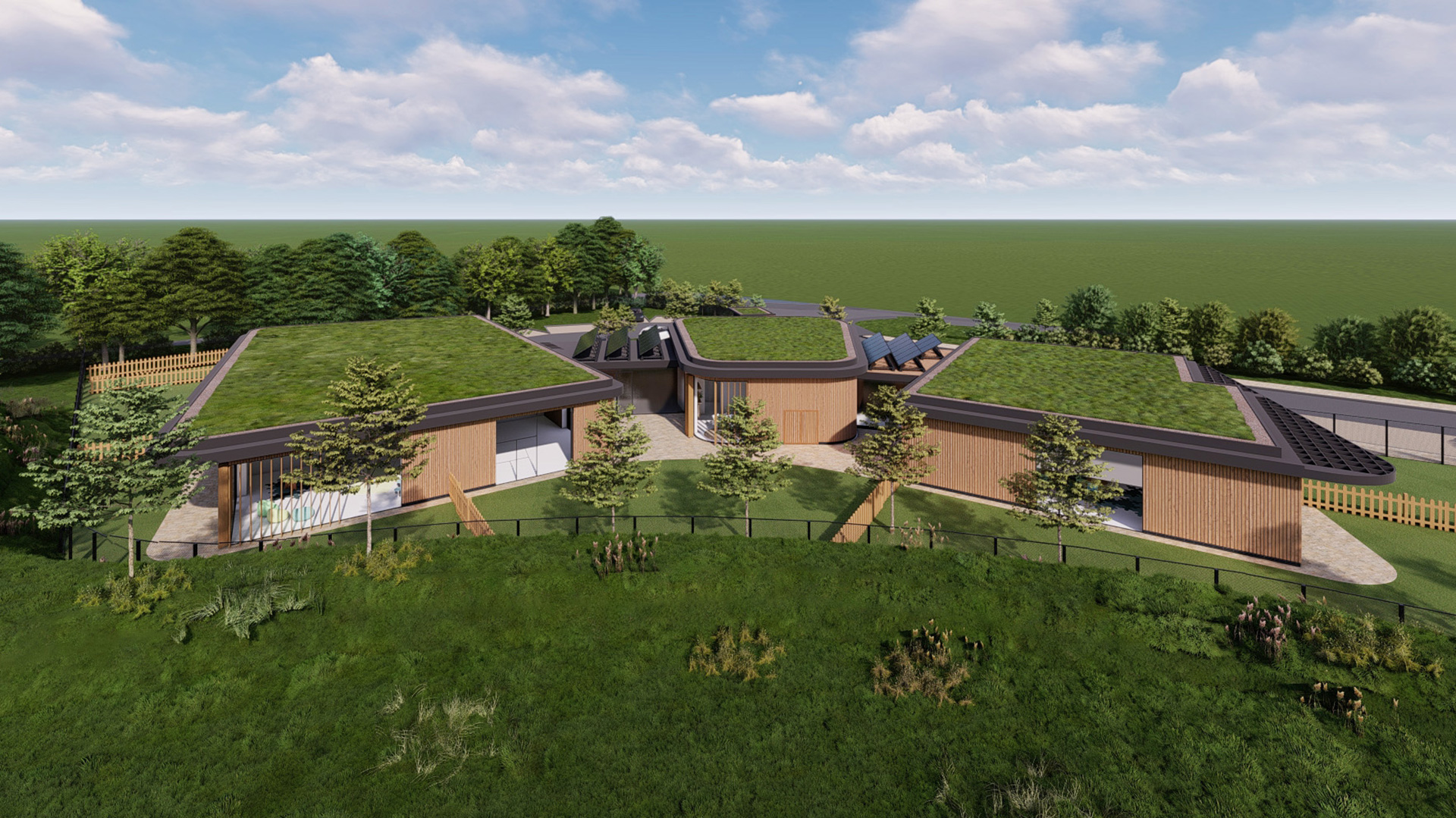
Key Features of Our Nursery and Preschool Designs
- Engaging Play Areas: Bright, stimulating spaces that encourage creativity and exploration, both indoors and outdoors.
- Natural Light and Welcoming Atmospheres: Large windows and calm colour palettes create an inviting and inspiring setting for early learning.
- Safety and Accessibility: Level thresholds, Non-slip flooring, rounded corners, and sensory zones ensure safe, inclusive environments for all children.
- Community Integration: Spaces designed to connect children, parents, and educators, fostering a sense of belonging.
Our experience includes projects like Orchard Day Nurseries, where we created inspiring spaces tailored to the needs of young learners and their communities.
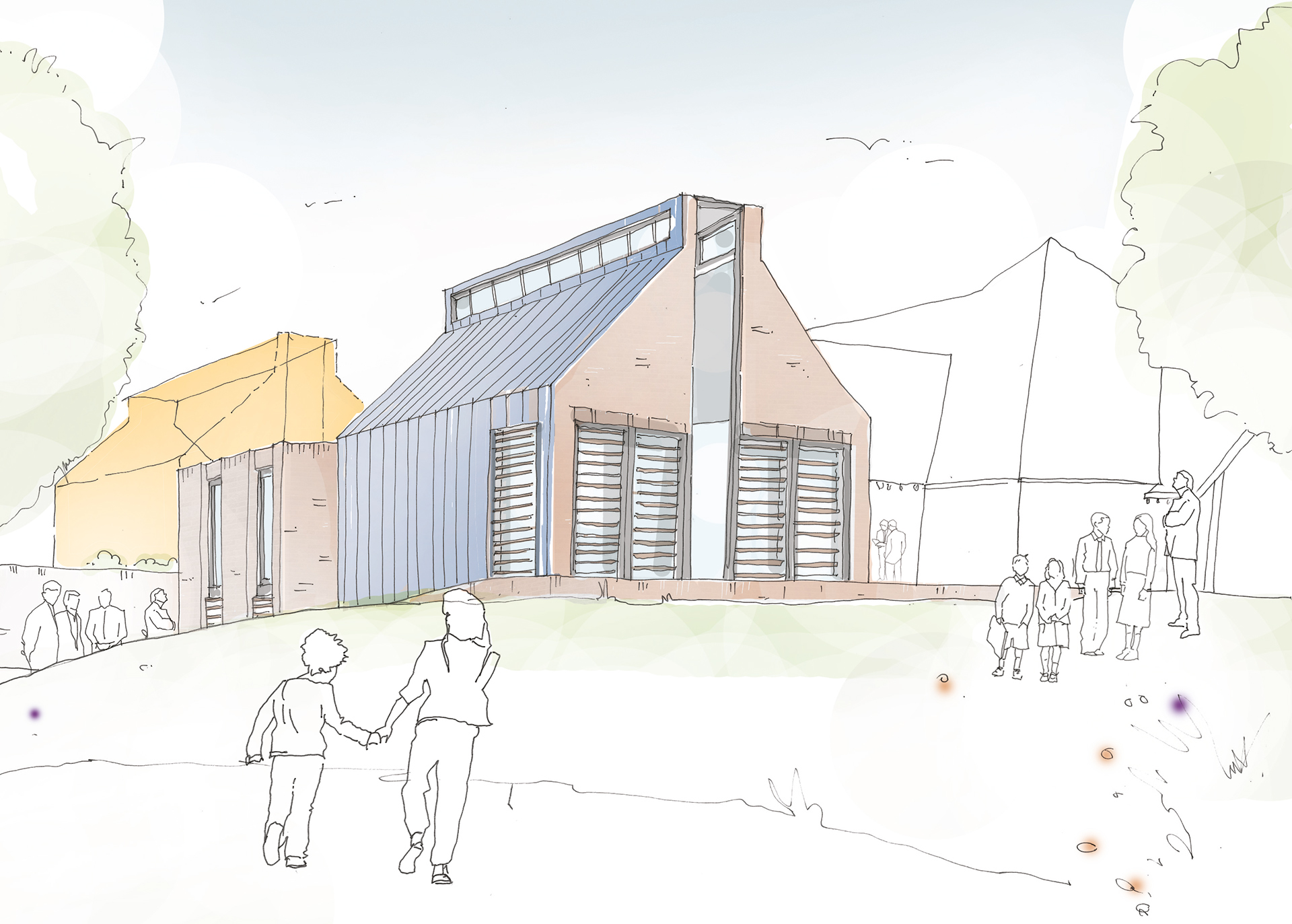
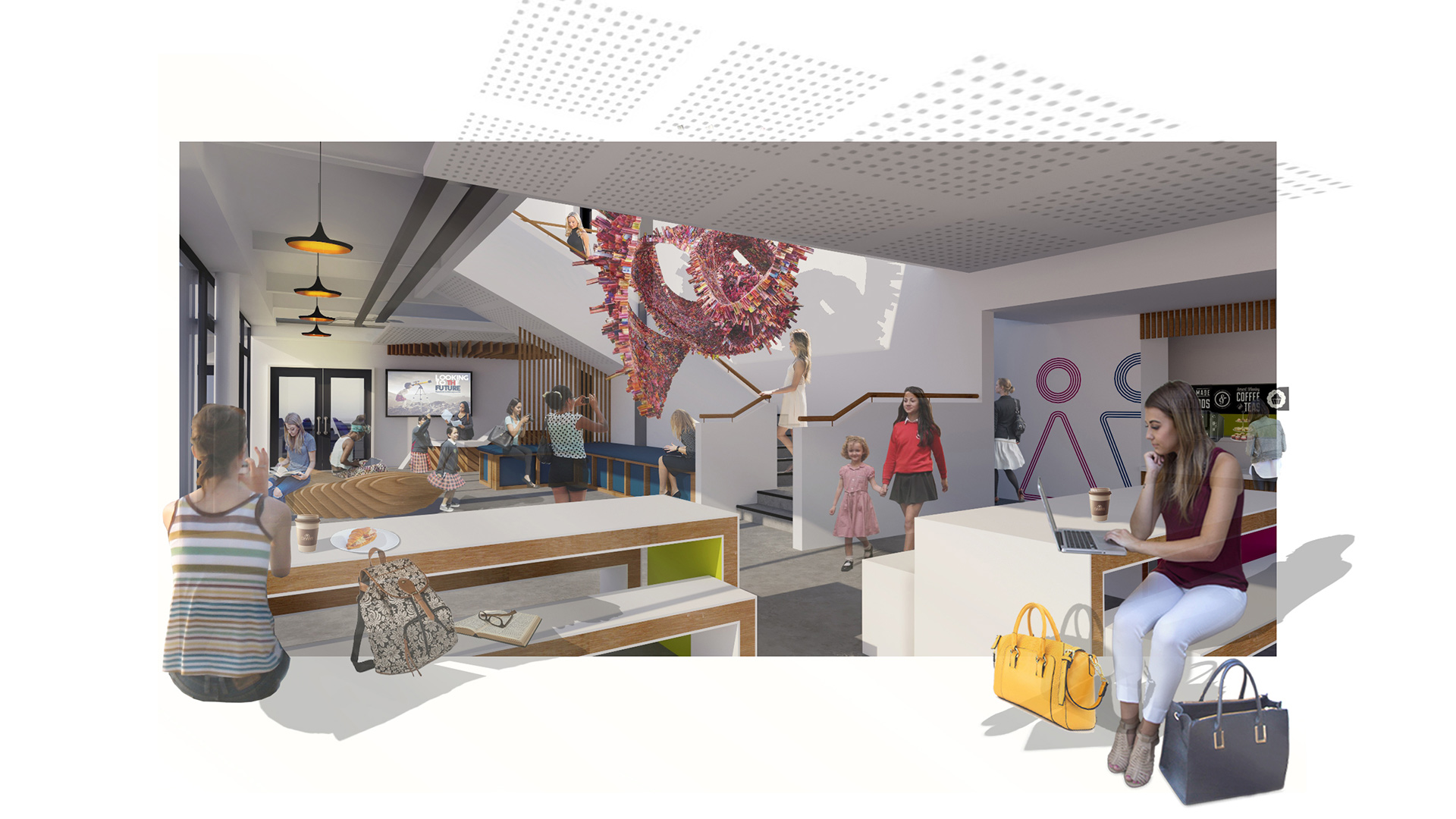
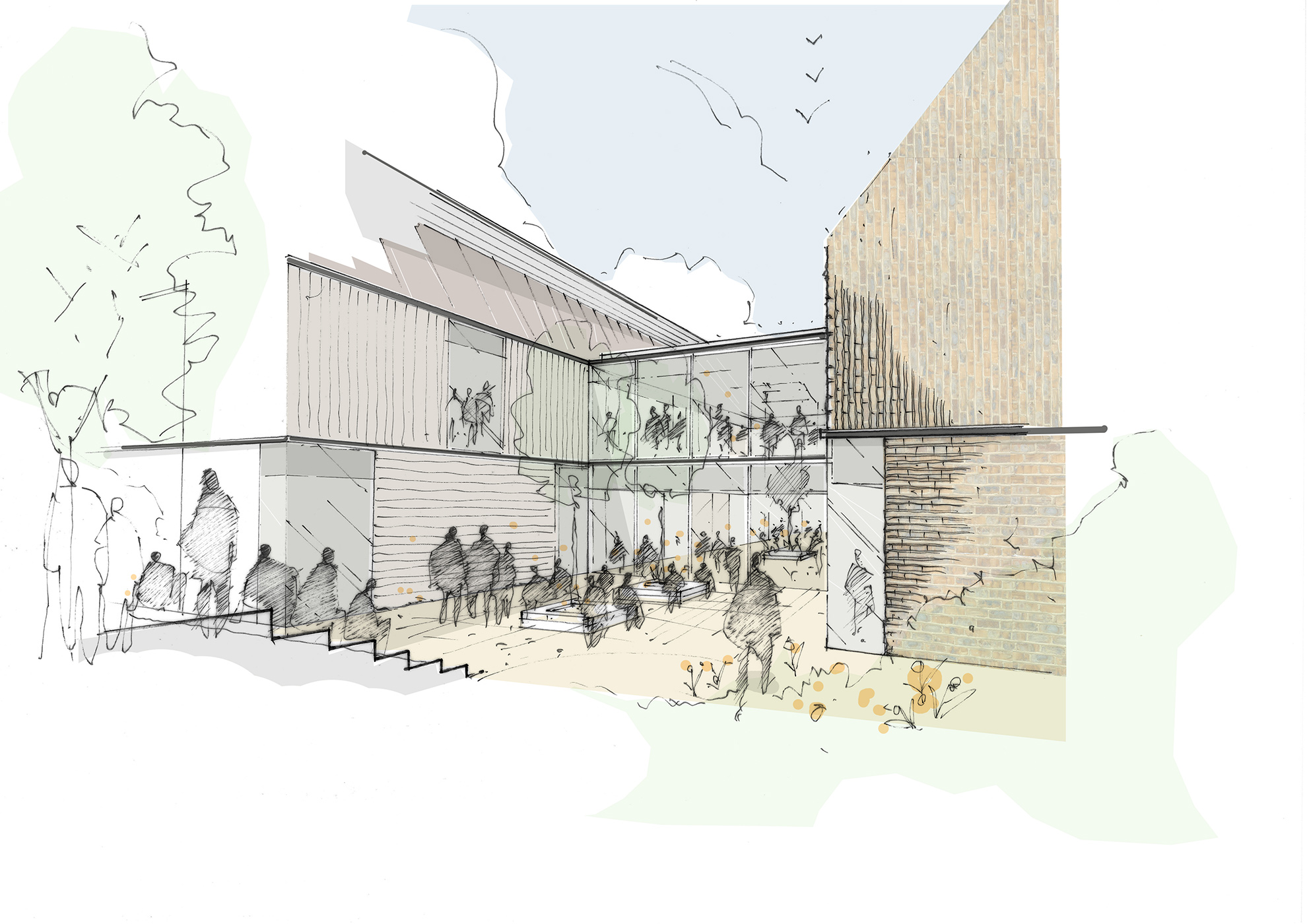
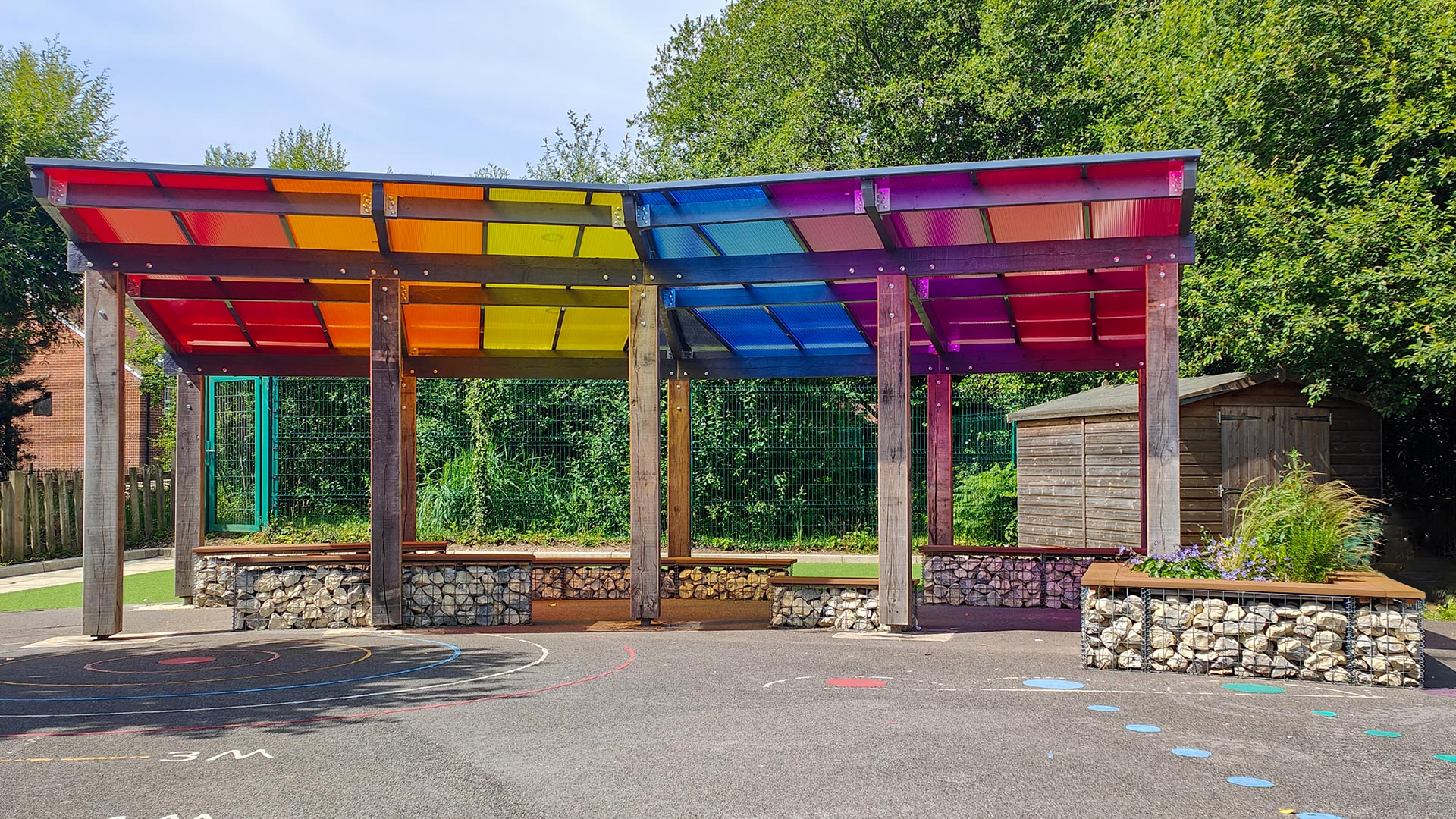
Primary School Design to Nurture and Motivate
Designing primary schools involves more than just constructing buildings; it’s about creating environments where children feel safe, engaged, and motivated to learn. Our experience as an architect for schools allows us to develop versatile spaces that can adapt to different teaching methods and grow with the evolving needs of the school community.
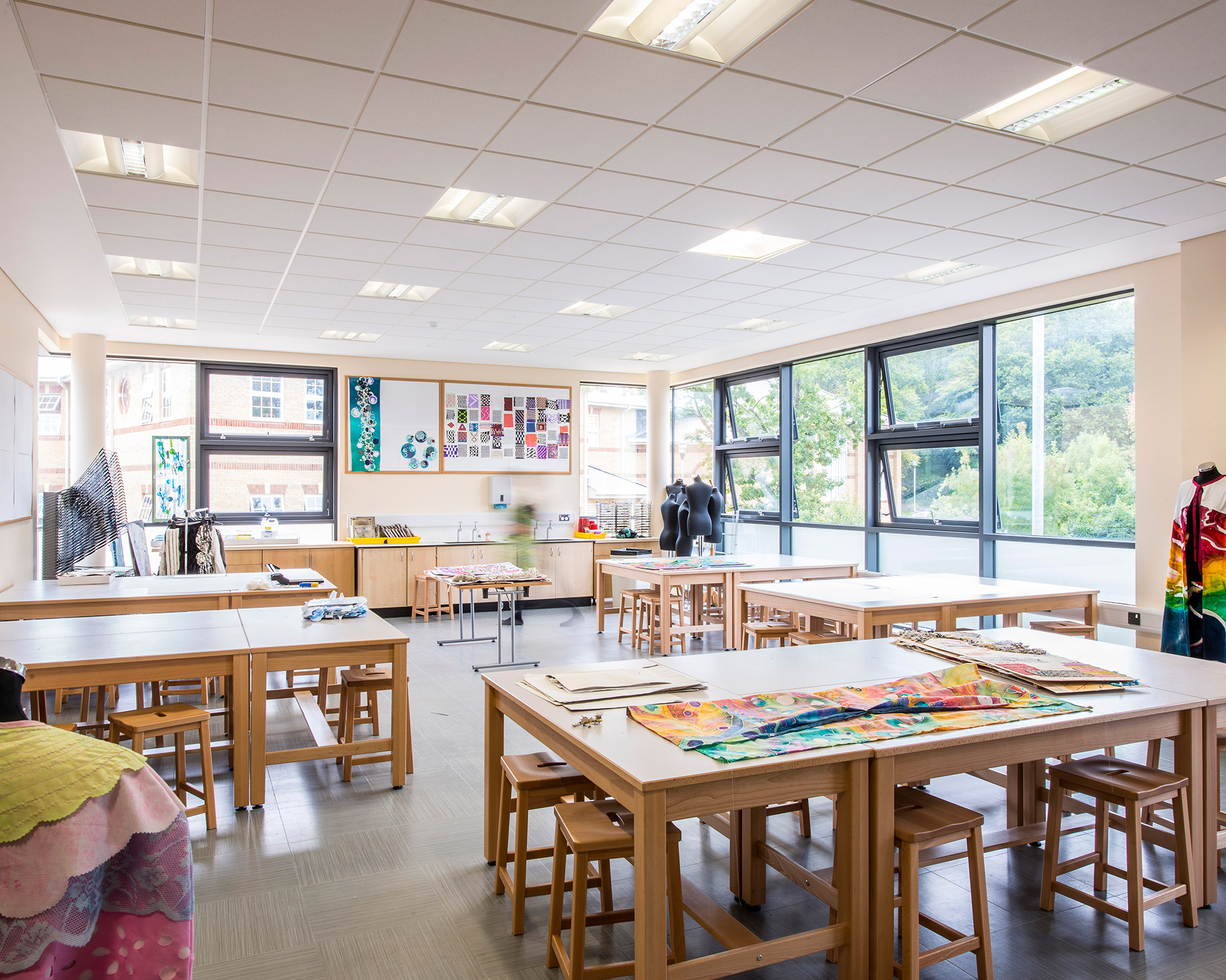
Our Approach to Primary School Design:
Flexible Classrooms and Learning Areas: We design adaptable classrooms that support a variety of teaching styles and activities, from group work to quiet individual study. These spaces are designed to be reconfigurable, ensuring that they remain functional as educational needs change over time.
Eco-Friendly Materials and Energy Efficiency: We prioritise sustainability by using materials that are both environmentally friendly and durable. Our designs incorporate energy-efficient systems such as solar panels and natural ventilation, reducing the school’s carbon footprint and operational costs.
Spaces for Community Engagement: Our designs extend beyond the classroom, incorporating multipurpose areas that serve both educational and community needs. These spaces can be used for after-school programs, local events, and community meetings, supporting stronger connections between the school and its surrounding community.
Our primary school designs also feature STEM-friendly (Science, Technology, Engineering and Mathematics) spaces to nurture curiosity in science, technology, engineering, and mathematics from an early age.
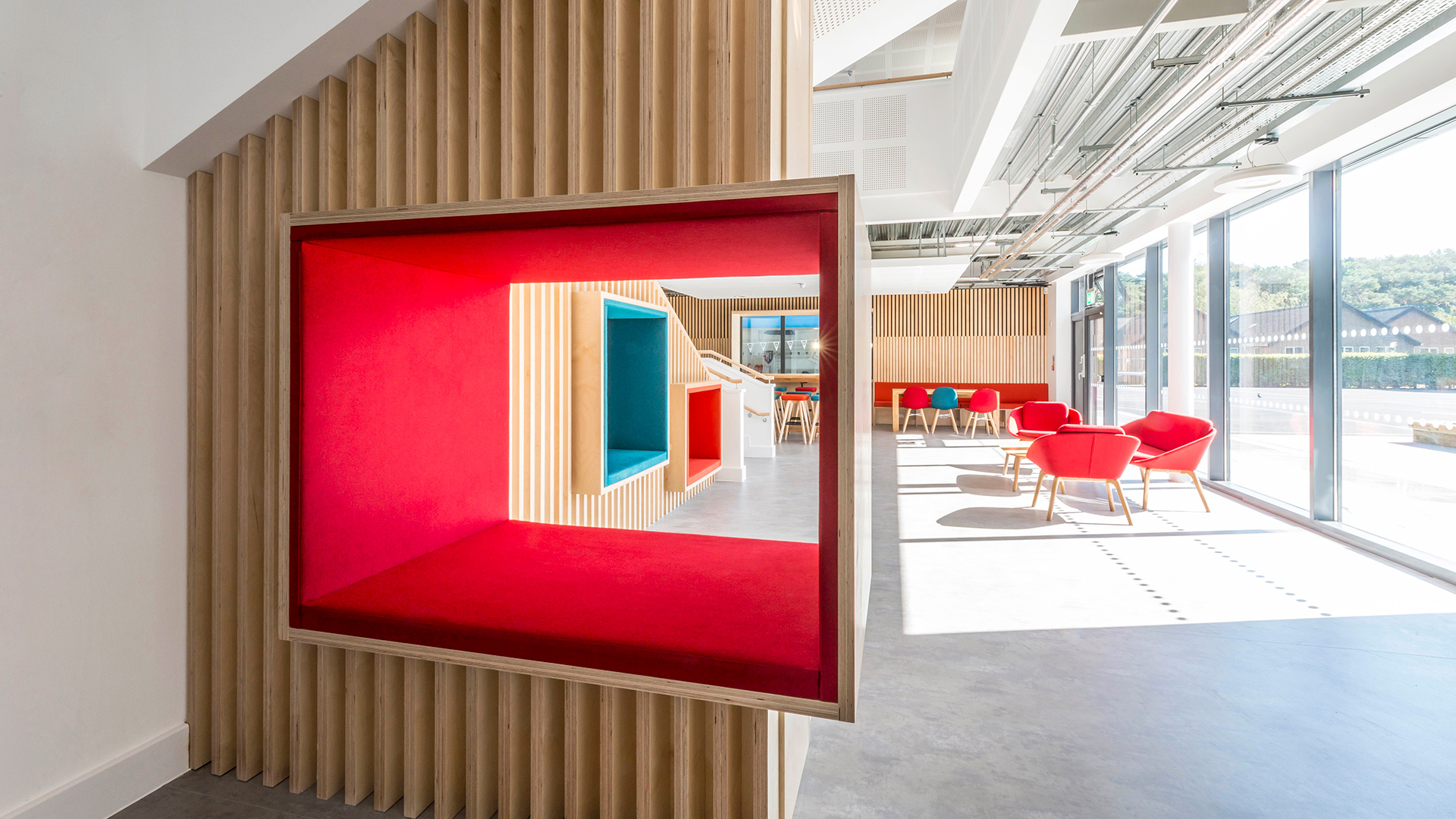
Secondary School Design for Diverse Learning Needs
Secondary schools are environments where students prepare for the next stages of their lives, whether that means entering the workforce or continuing their education. Our education architects create secondary school designs that accommodate a wide range of educational programs and extracurricular activities, ensuring that we are designing spaces that support growth and development.
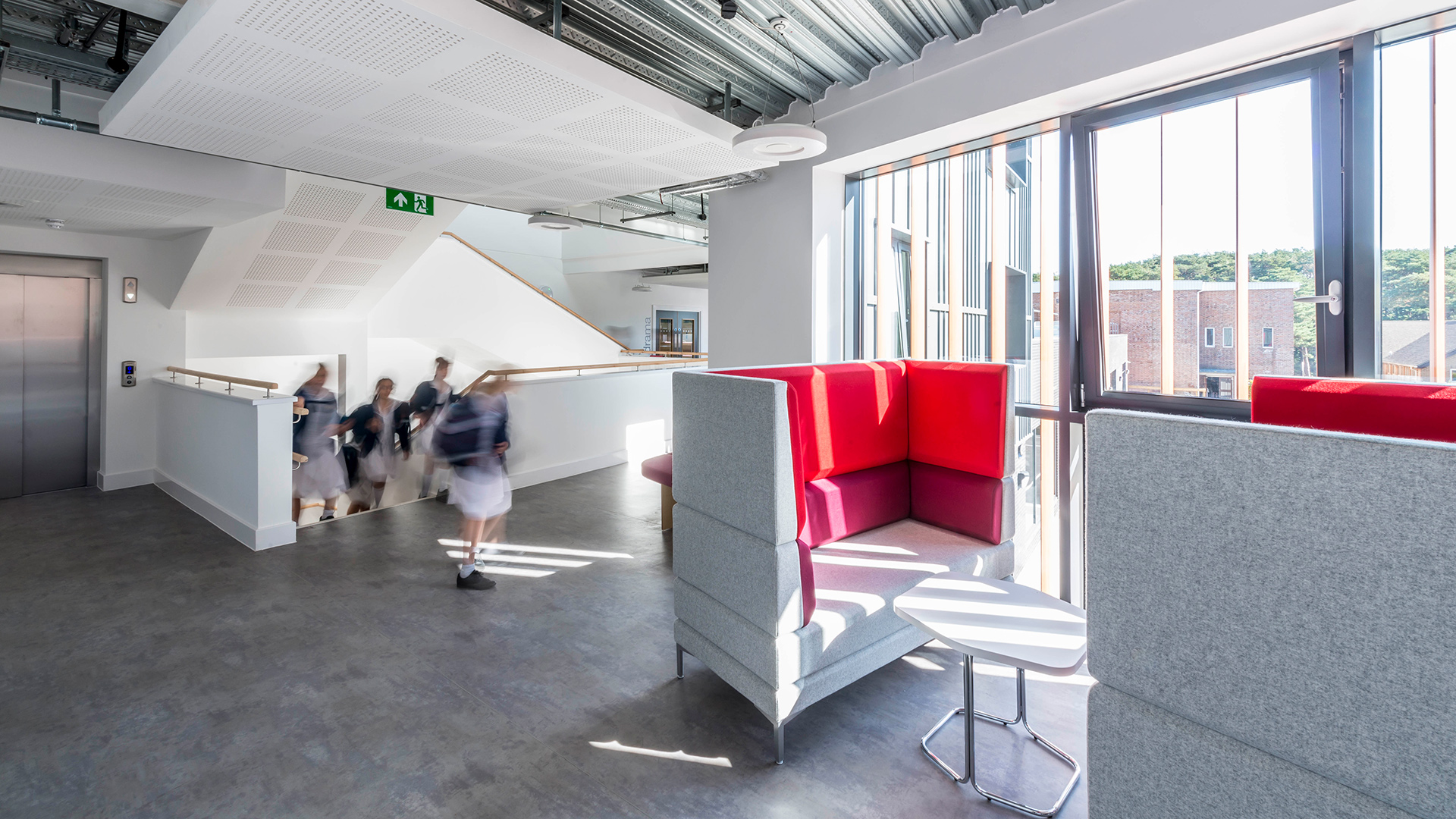
Key Features of Our Secondary School Designs:
Specialised Facilities for Diverse Learning Needs: We understand that secondary education requires specialised spaces that cater to different subjects and activities with particular attention to STEAM (Science, Technology, Engineering, the Arts and Mathematics). From state-of-the-art science labs and tech workshops to arts studios and performance spaces, our designs are tailored to meet the specific needs of each school and its curriculum.
Inclusive and Accessible Design: Accessibility is a fundamental aspect of our design philosophy. We ensure that every space is accessible to all students, including those with disabilities, by incorporating features like ramps, elevators, wide doorways, and sensory-friendly areas.
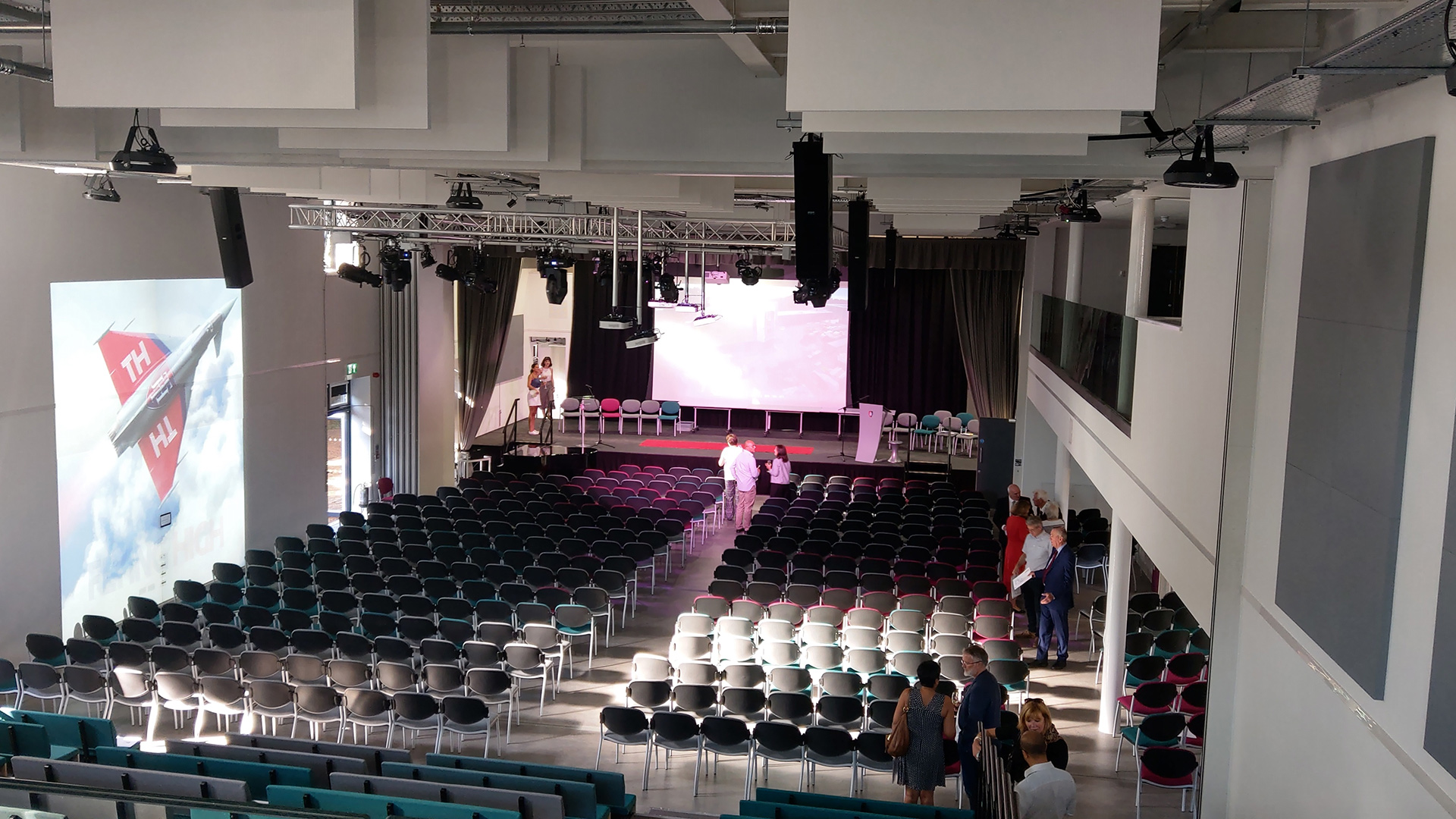
Safe, Flexible Spaces for Evolving Educational Trends: Our secondary school designs prioritise safety without compromising flexibility. We build in features that allow schools to adapt to changes in educational practices and technologies, such as modular furniture and flexible classroom layouts and auditoriums that can be easily reconfigured.
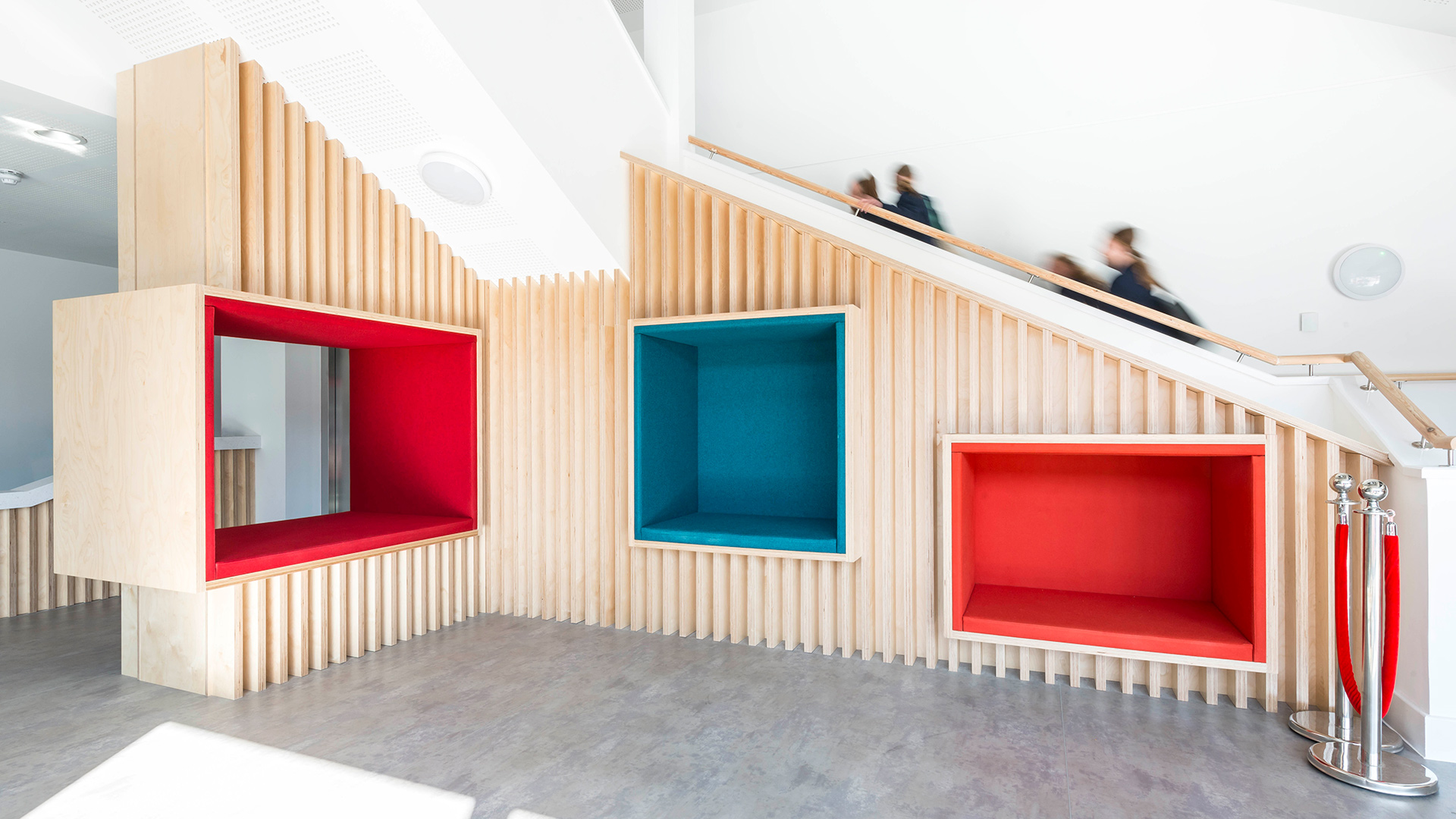
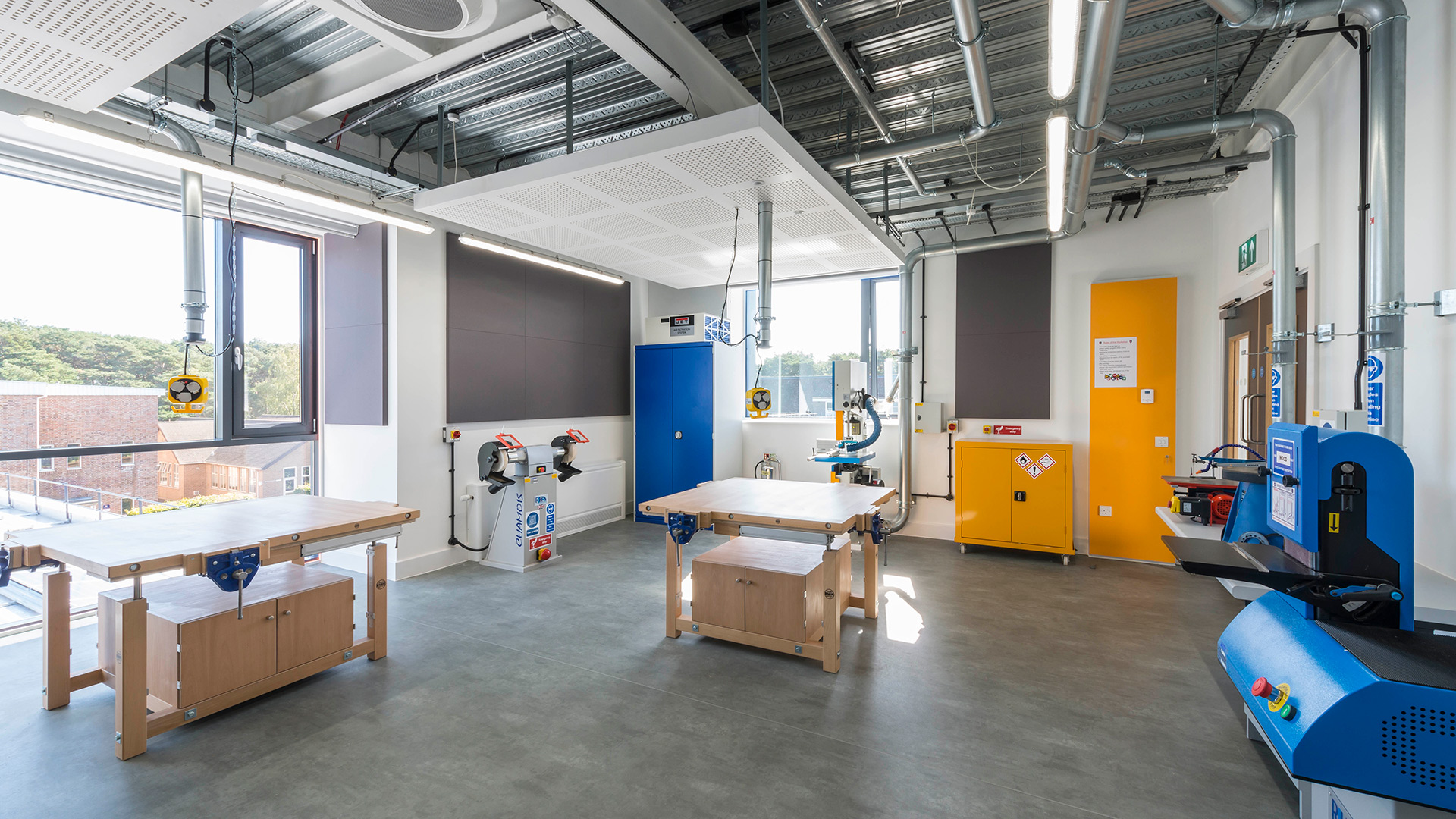
Independent Schools and Private Education
For independent schools and private education, architecture plays a vital role in reflecting the institution’s ethos and character. From prestigious music schools to advanced STEM centres, we design spaces that inspire and elevate learning.
Why Choose Us for Independent Schools?
- Bespoke Design Solutions: Tailored to the specific needs and aspirations of your school community.
- Premium Facilities: High-quality finishes and innovative features to enhance the learning experience.
- Heritage Integration: Balancing tradition with modern functionality for schools with historic significance.
Pools for schools
WDA have expertise in delivering state of the art new pools and refurbishing existing swimming pools within educational settings.
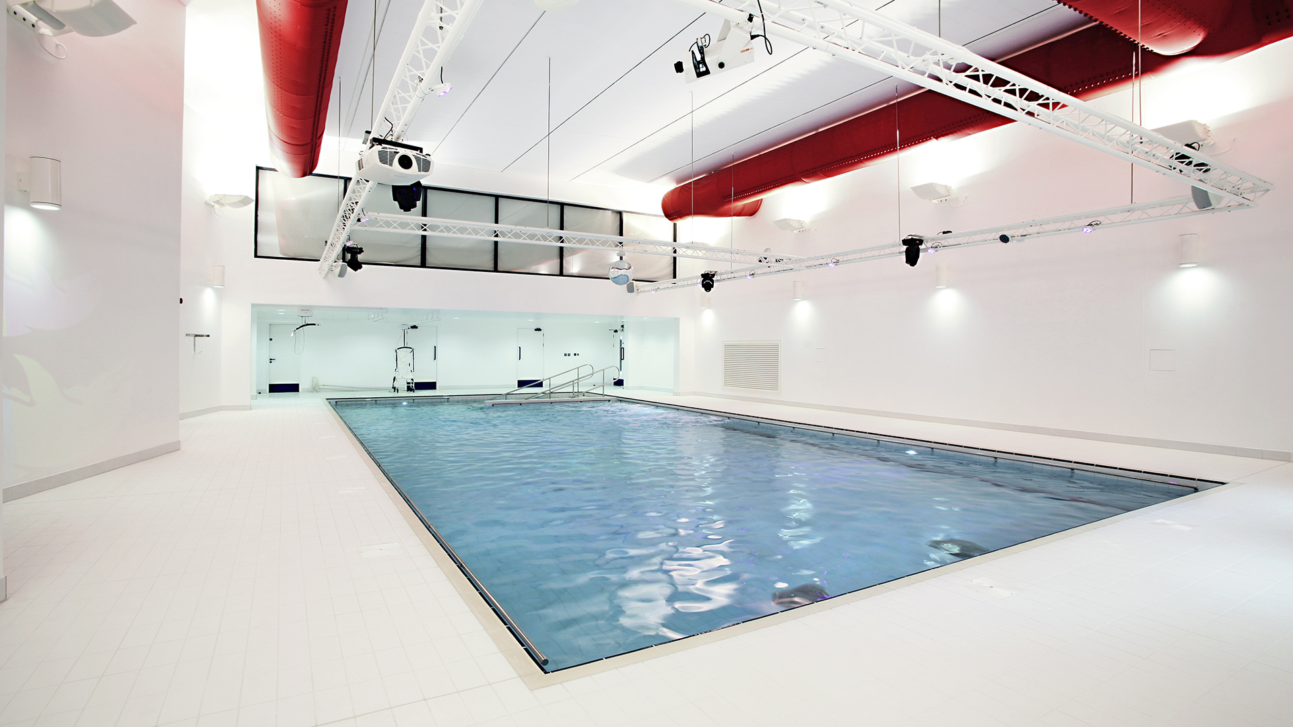
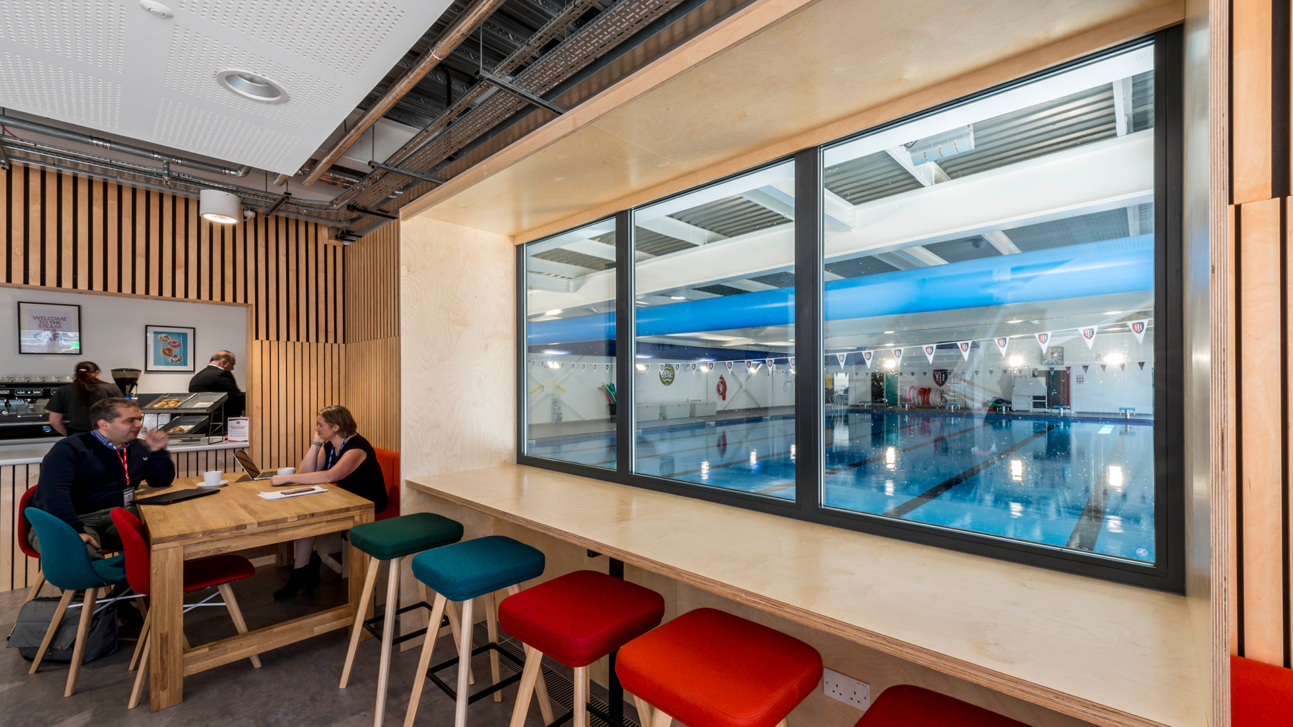
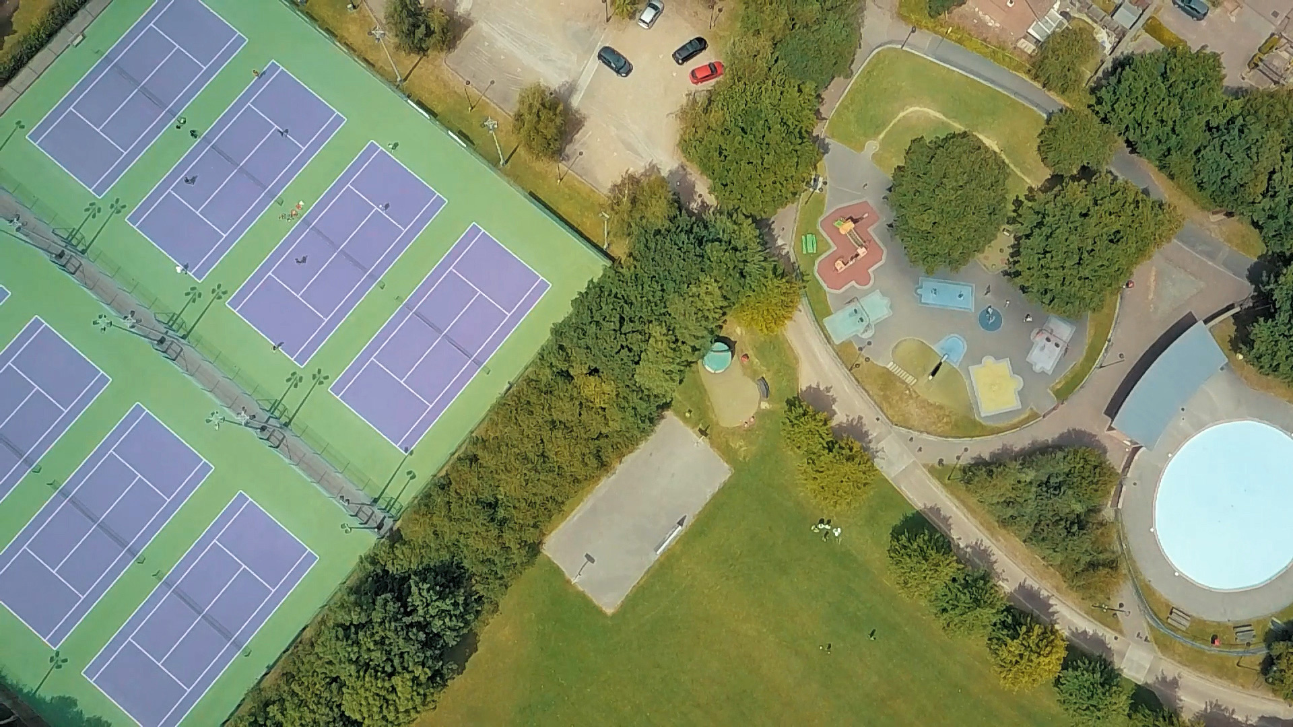
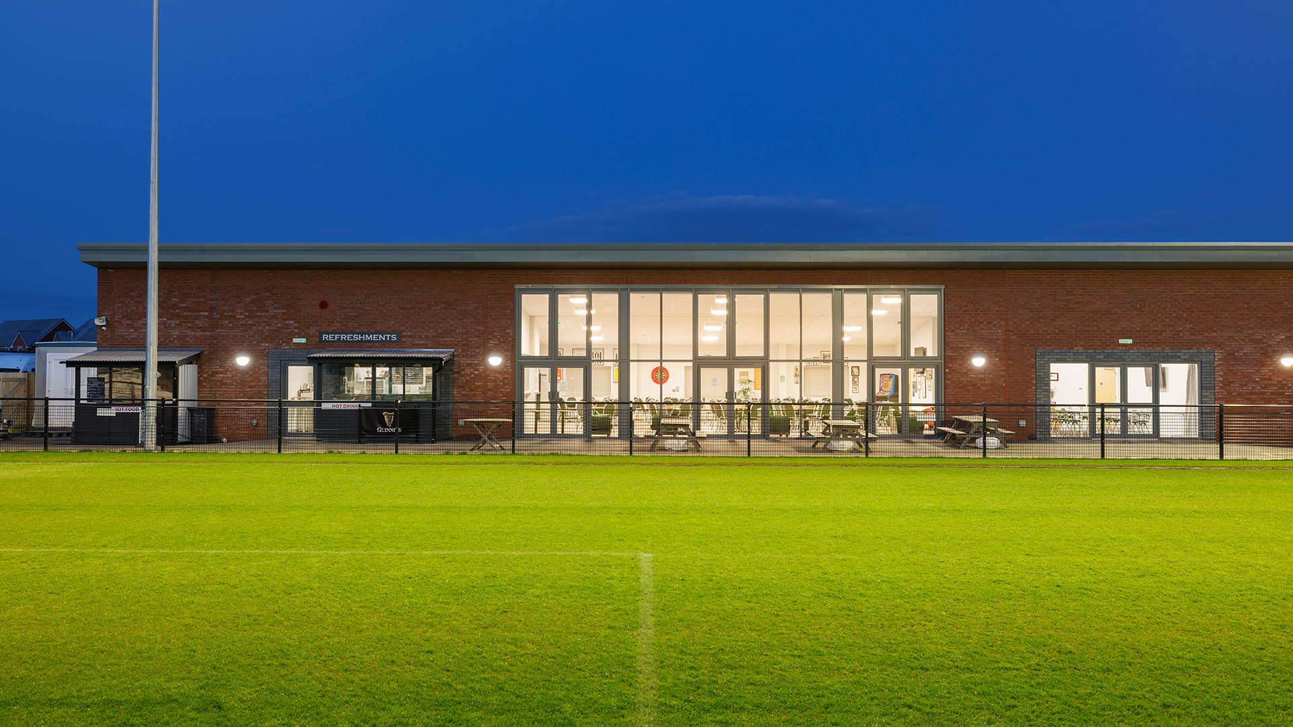
Sports facilities
WDA can deliver state of the art sports facilities, such as grass or synthetic pitches, tennis courts and multi-use games areas and halls.
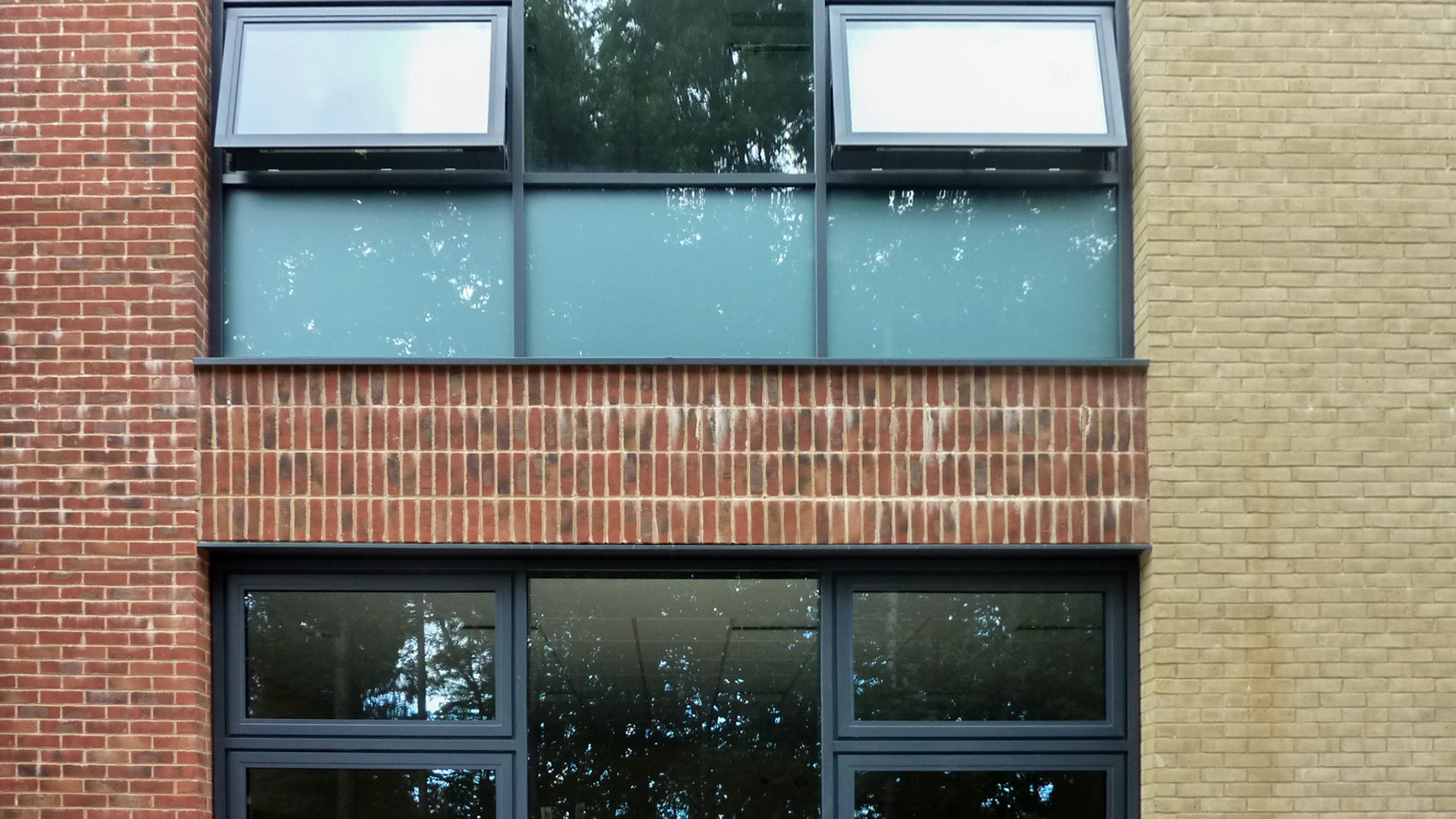
Innovative and Sustainable Design for Universities and Higher Education
Universities and colleges are more than just places of learning; they are vibrant communities where ideas are exchanged, and knowledge is created. Our experience of the education sector can guide us as university architects. we know the importance of working closely with higher education institutions to design campuses that inspire innovation, enhance collaboration, and accommodate a wide range of learning styles and activities.
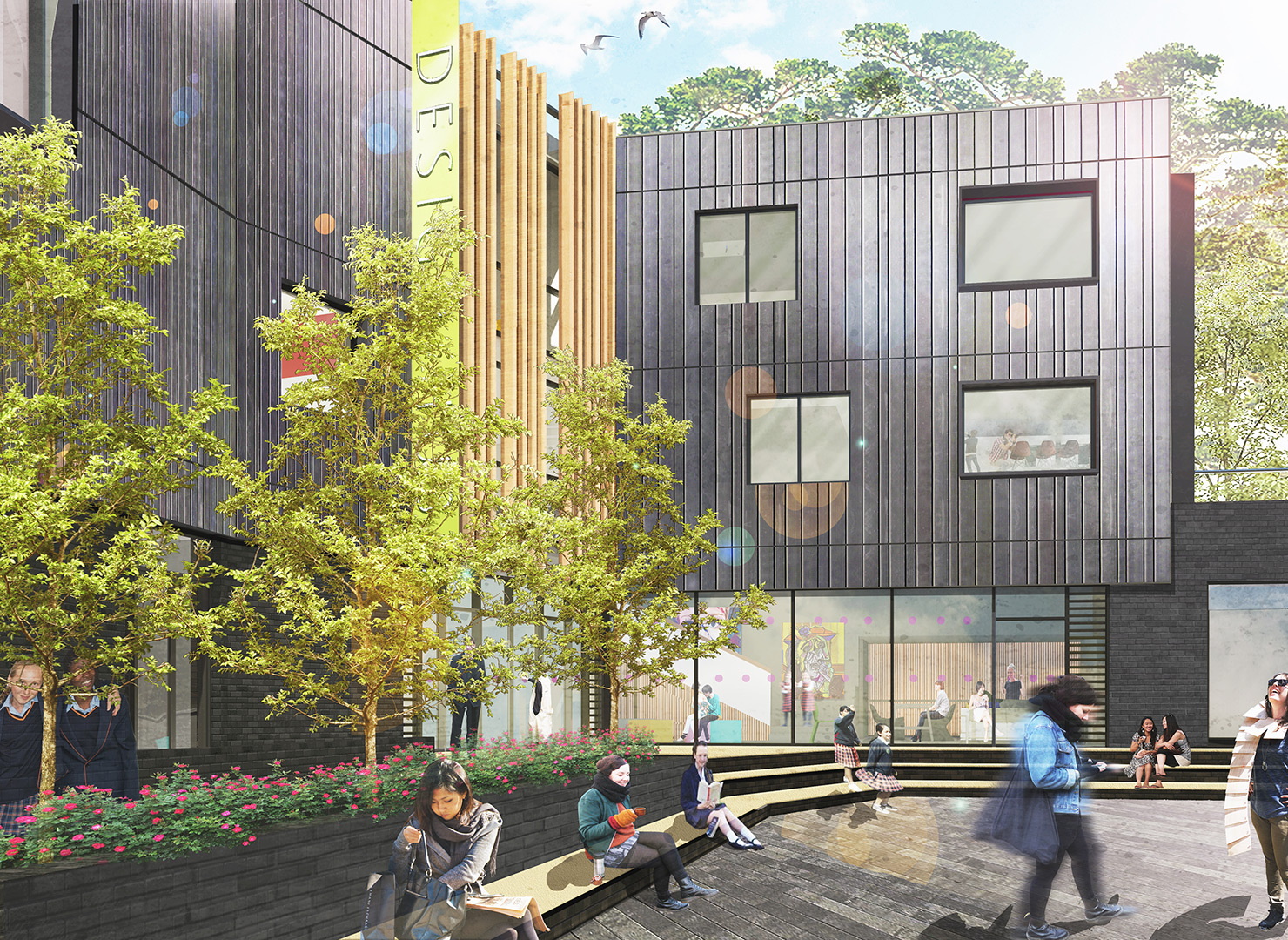
Our University and Campus Design Features:
Modern Learning Spaces with Cutting-Edge Technology: We design facilities that integrate the latest technology to support both traditional and digital learning methods. This includes everything from smart classrooms and interactive lecture halls to virtual reality labs and digital media centres, ensuring that students and staff have access to the tools they need to succeed.
Sustainable and Thoughtfully Planned Campuses: Sustainability is at the core of our approach to campus design. We work with universities to develop master plans that incorporate green building practices, such as using renewable energy sources, rainwater harvesting, and waste reduction strategies. Our goal is to create campuses that are not only beautiful and functional but also environmentally responsible and future-ready.
Long-Term Strategic Planning: Our campus planning process is comprehensive and collaborative. We engage with university stakeholders to understand their long-term vision and objectives, then create flexible, adaptable plans that accommodate future growth, new technologies, and changing educational trends.
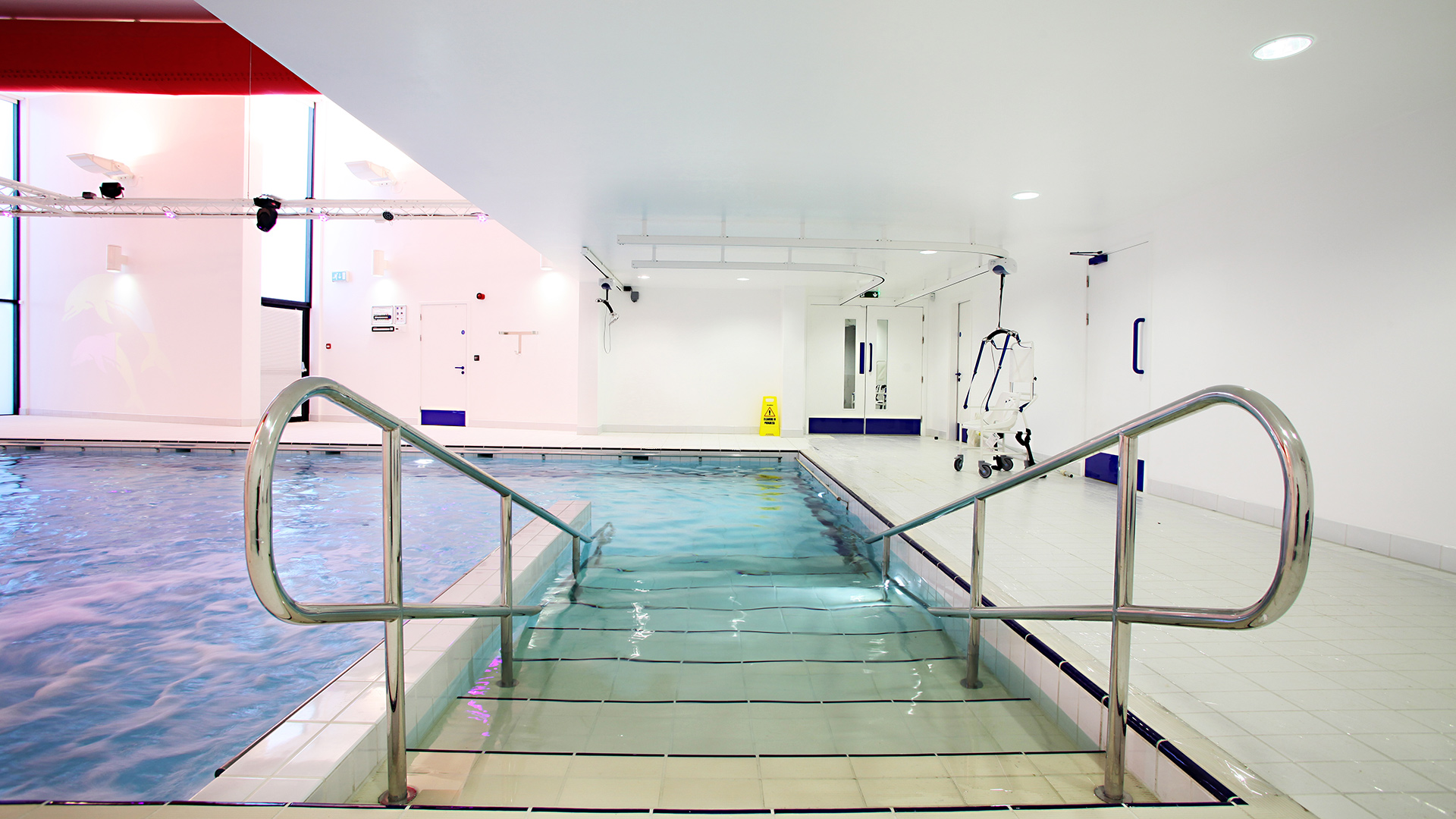
Inclusive and Supportive Design for Special Educational Needs and Disabilities (SEND)
Designing for special educational needs (SEN) requires a thoughtful approach that considers the unique challenges of young people with physical or learning disabilities and the opportunities a well-designed environment can provide.
Our Architects have extensive experience developing spaces that are accessible, supportive, and tailored to the specific needs of students, to create inclusive and supportive learning environments allowing individuals to thrive.
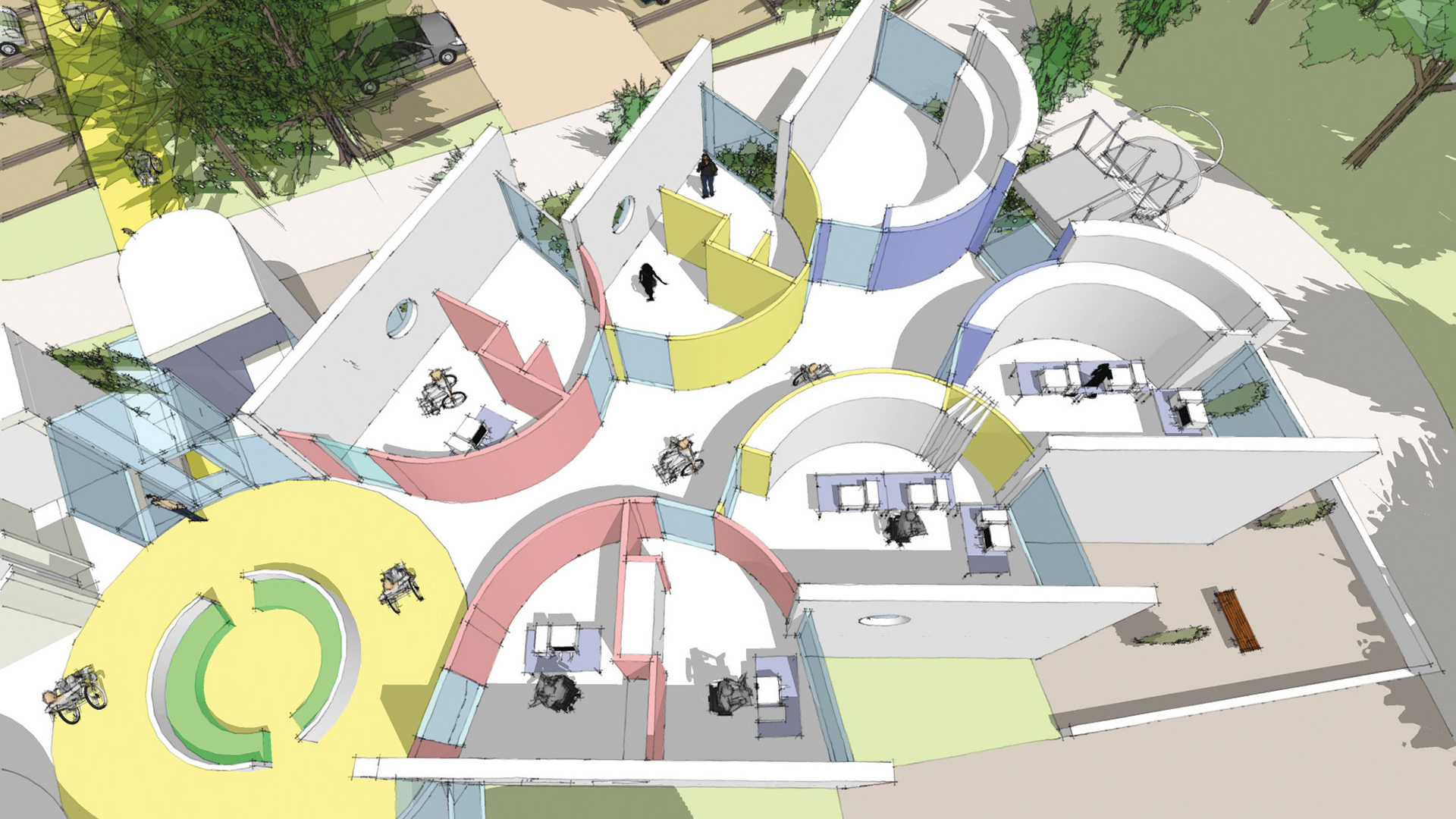
Our Approach Special Educational Needs (SEN):
Custom Learning Environments Tailored to Unique Needs: We create sensory rooms, therapy areas, and quiet zones that are specifically designed to support the educational and developmental needs of students with special needs. These spaces are carefully planned to provide a calming, focused environment that enhances learning and well-being.
Collaborative Design with Educators and Therapists: The best designs come from collaboration. We work closely with teachers, therapists, and parents to ensure that our designs meet the unique needs of each student, providing spaces that are both functional and nurturing.
Safe, Welcoming Spaces for All Students: Safety and inclusivity are at the heart of our designs. Incorporating features like non-slip flooring, rounded corners, and colour-coded pathways to create environments that are safe and easy to navigate for all students.
WDA have produced a wonderful scheme, which will transform this school. From the first meeting they have shown passion and commitment to the VEC project.
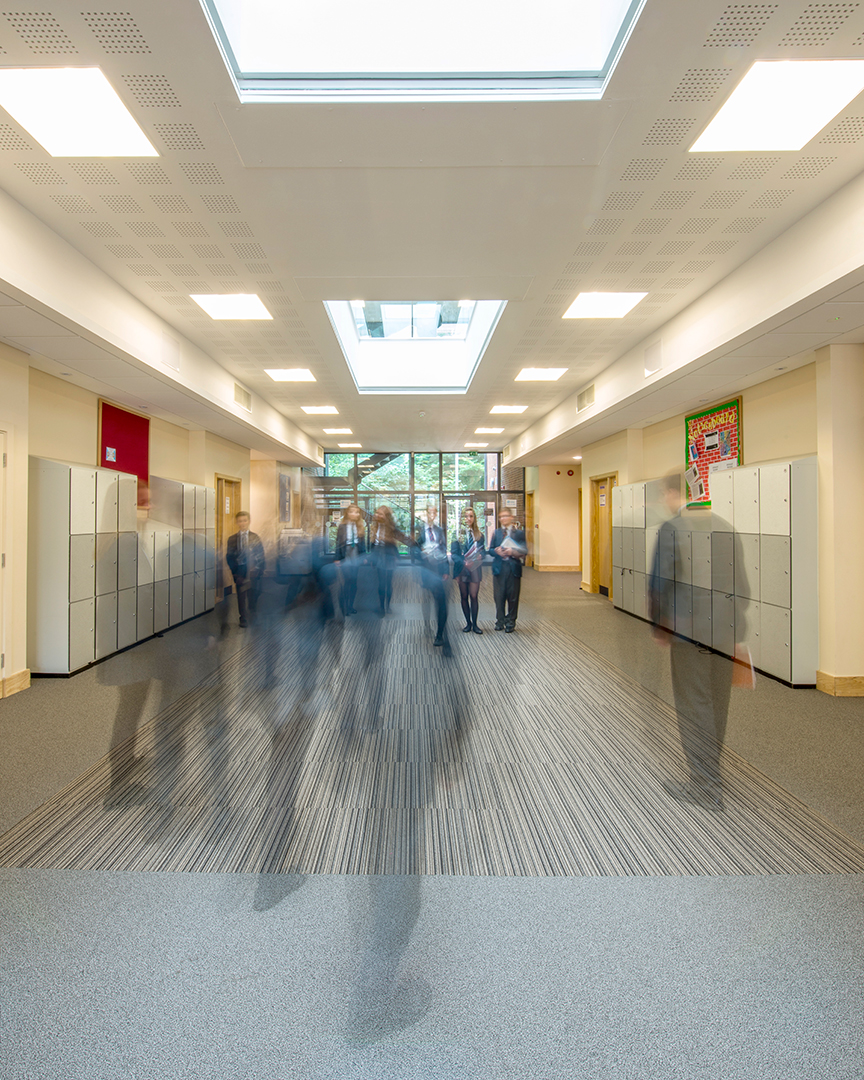
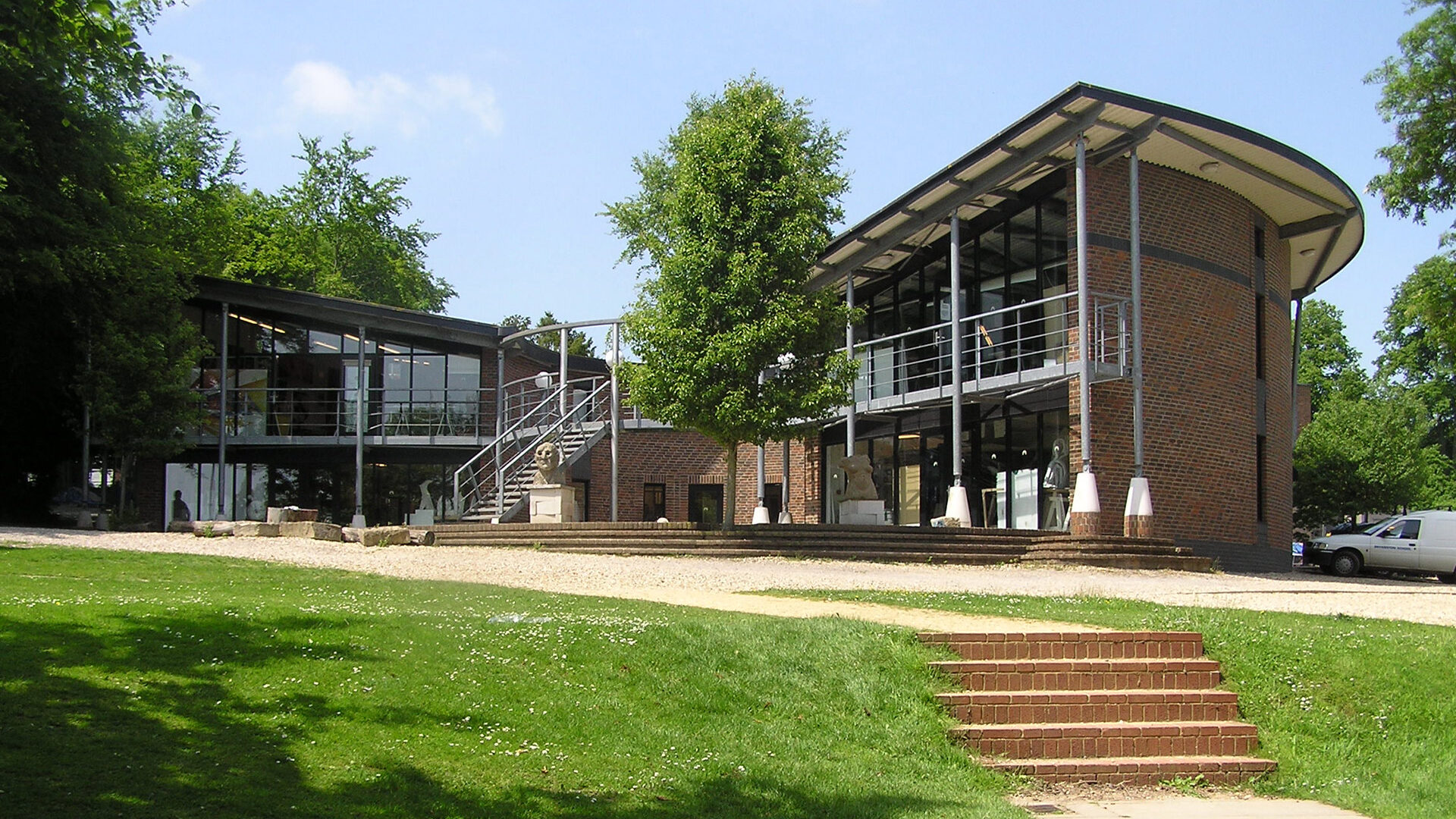
Blending Tradition with Innovation in Educational Architecture
At WDA, we believe in balancing tradition with innovation to create educational environments that are both timeless and forward-thinking. Whether you prefer a classic design with modern amenities or a cutting-edge approach, our team of design studio architects is here to help bring your vision to life.
Our Full Range of Architectural Services Includes:
Guiding You Through Planning and Building Permissions: Navigating the planning and building process can be daunting. As your trusted planning permission architect, we handle all aspects of the process, from initial applications to final approvals, ensuring that your project complies with all regulations and is delivered on time and within budget.
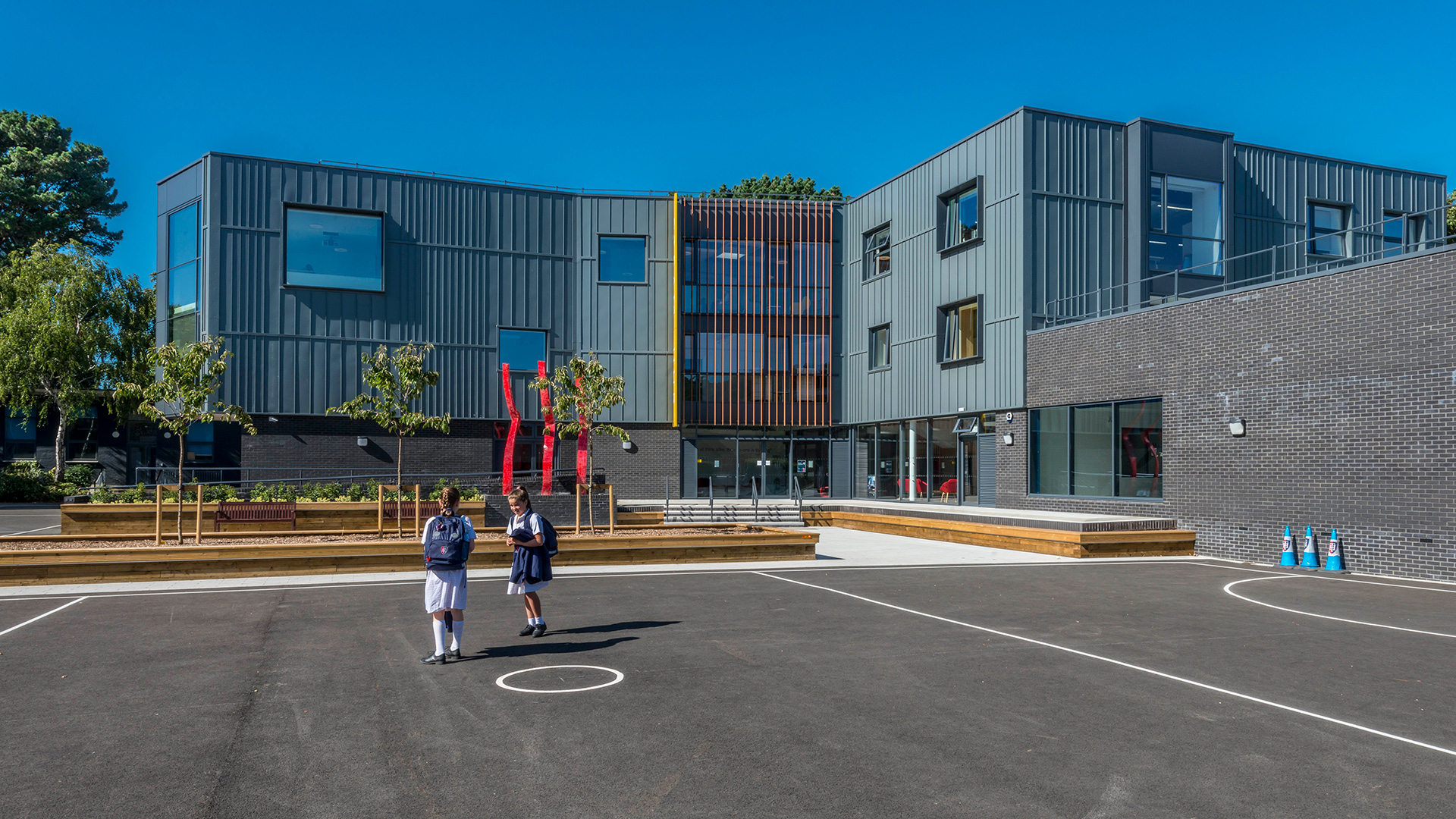
Comprehensive Design and Construction Management: Our services extend beyond design to include full project management, ensuring that every aspect of your project is carefully coordinated and executed. From initial concept development and technical design utilising BIM to construction oversight, our team is committed to delivering high-quality educational spaces that meet your needs and exceed your expectations.
If you’re planning a new educational space or looking to transform an existing one, we would love to help. Contact us today to discuss your project with our team of experts. Together, we can create an environment where education thrives, reflecting the unique character and aspirations of your institution.
