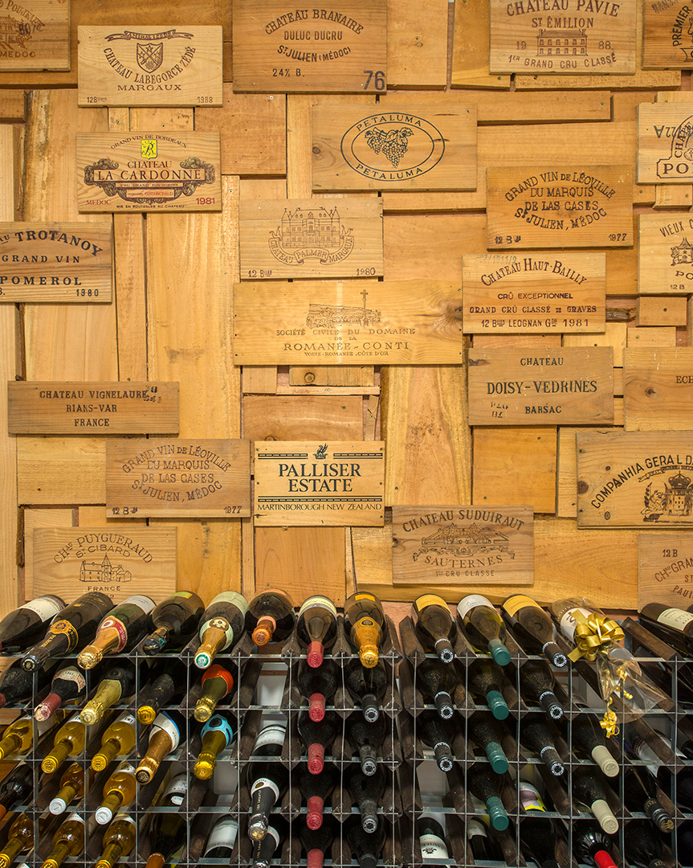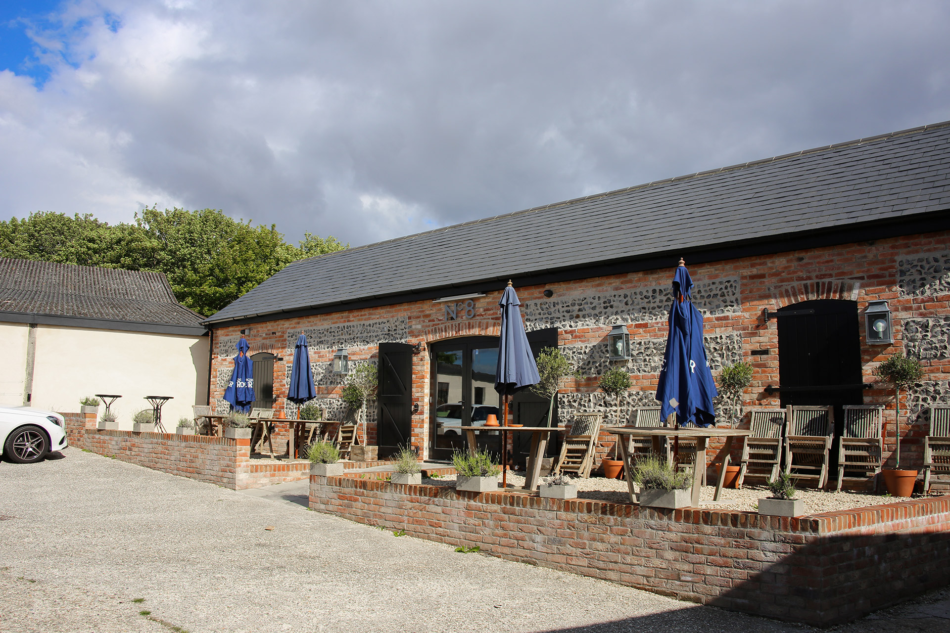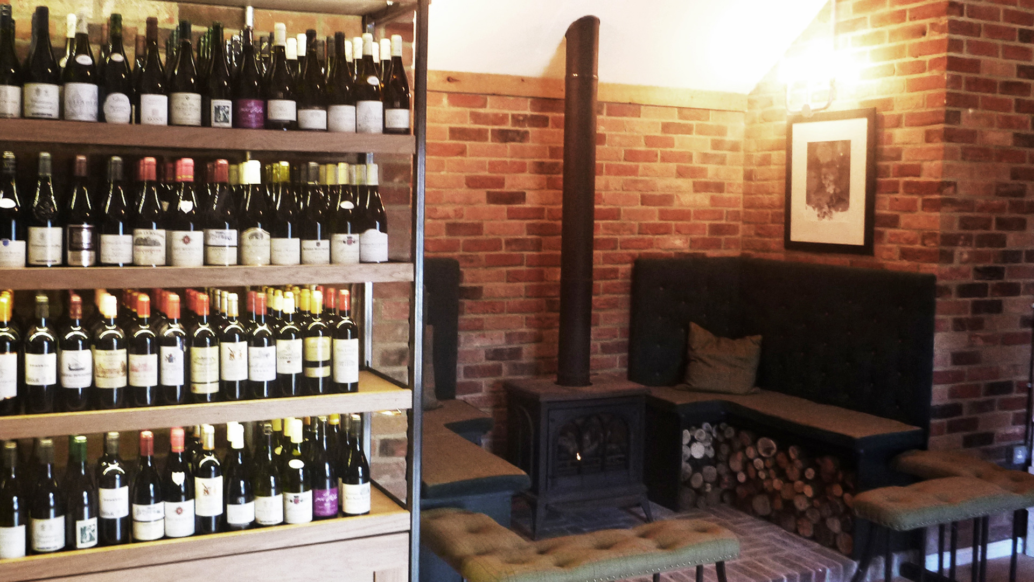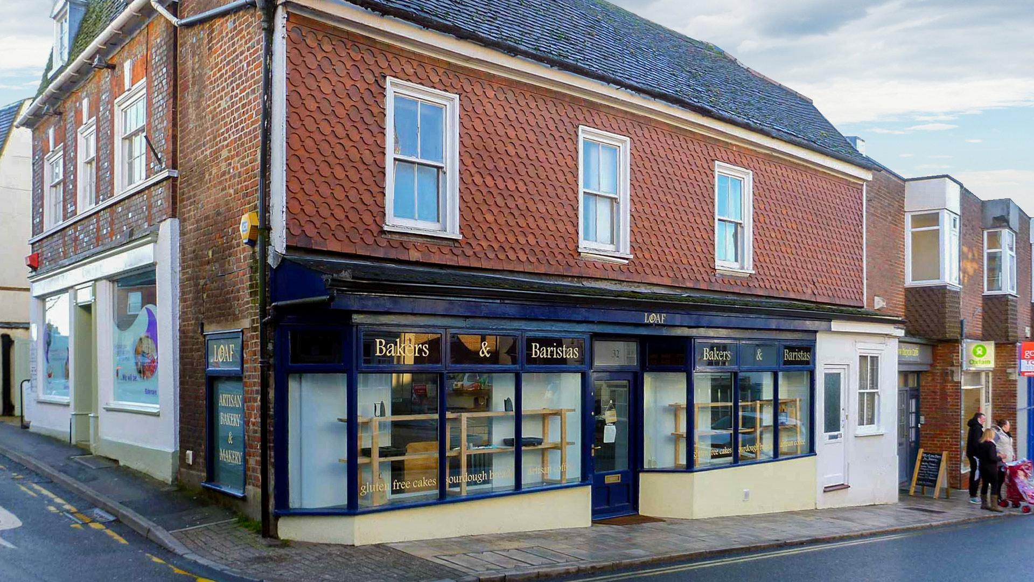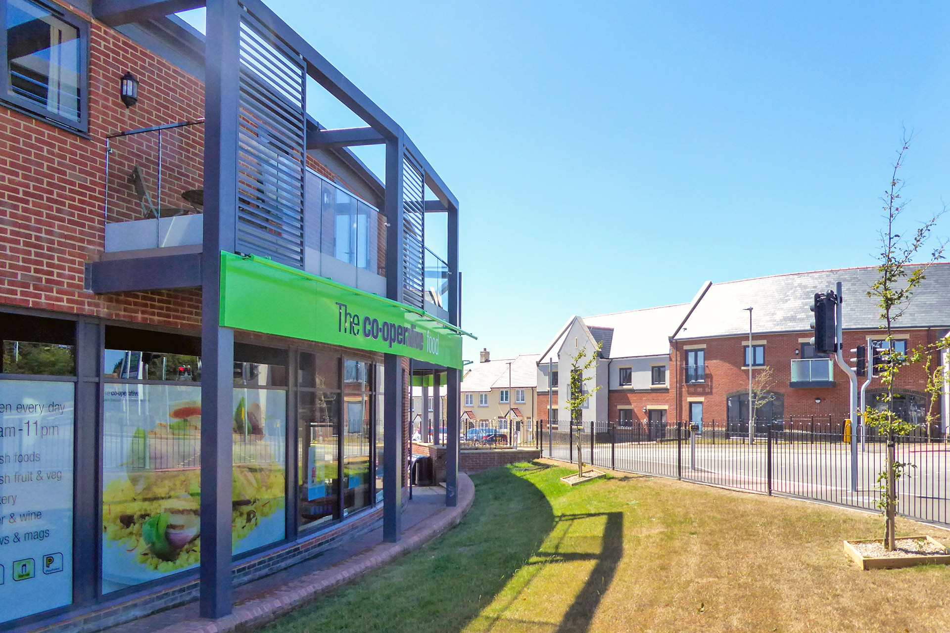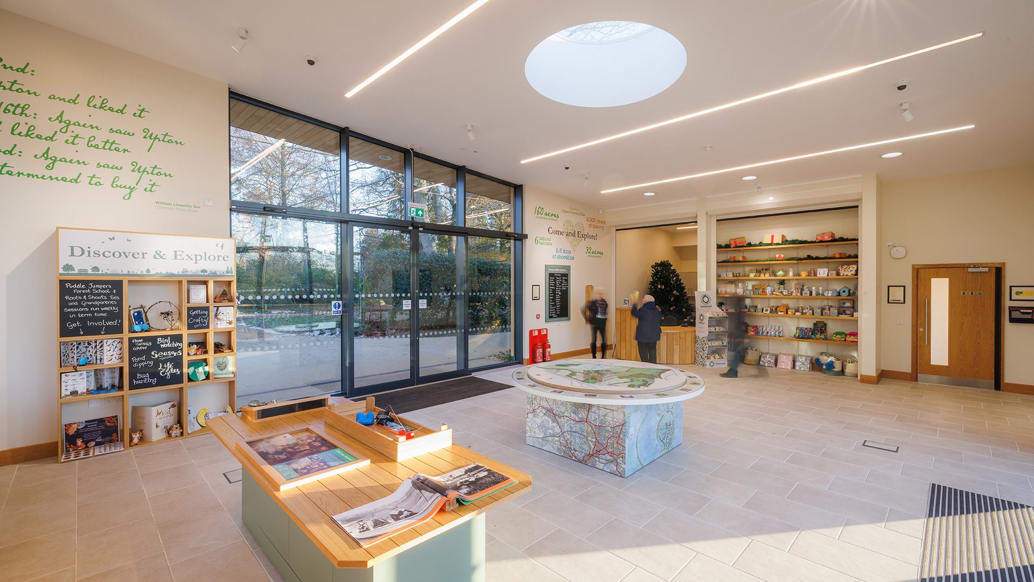
Retail Design Architects
Designers in Retail Architecture. We specialise in retail design, bringing a blend of creativity and functionality to commercial spaces.
Our expertise lies in creating environments that enhance customer experiences while optimizing flow, efficiency and customer engagement.
With a clear understanding of brand identity and consumer behaviour, we design retail spaces that not only look stunning but also drive engagement and sales. From concept to completion, our focus is on delivering tailored solutions that align with your business goals.
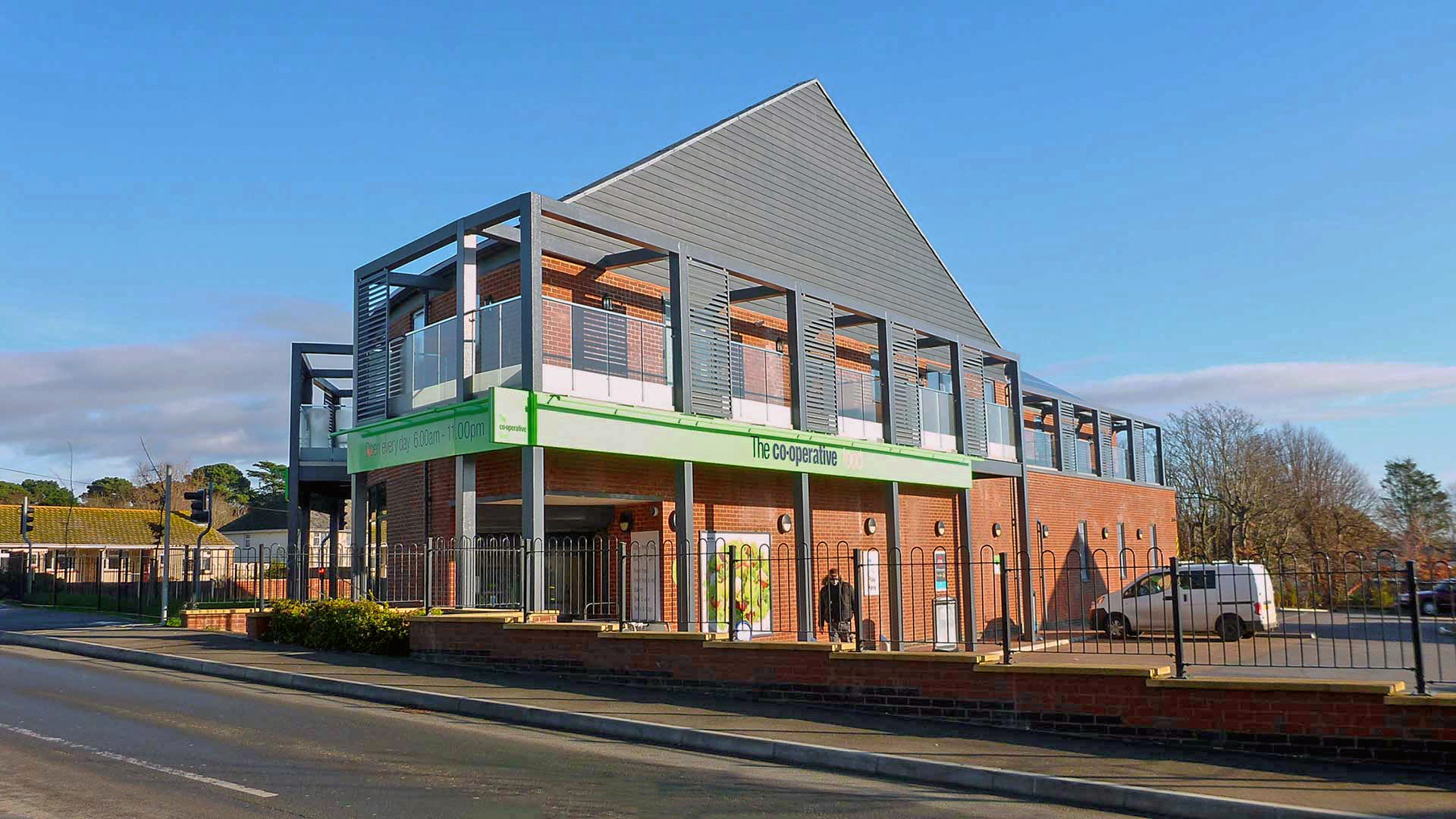
Our team excels in the design of a variety of retail environments, including high-end luxury retail architecture and specialty shops like farm shops and convenience stores. We navigate the complexities of retail planning applications and local planning authority guidelines to deliver designs that make commercial sense and provide aesthetic value.
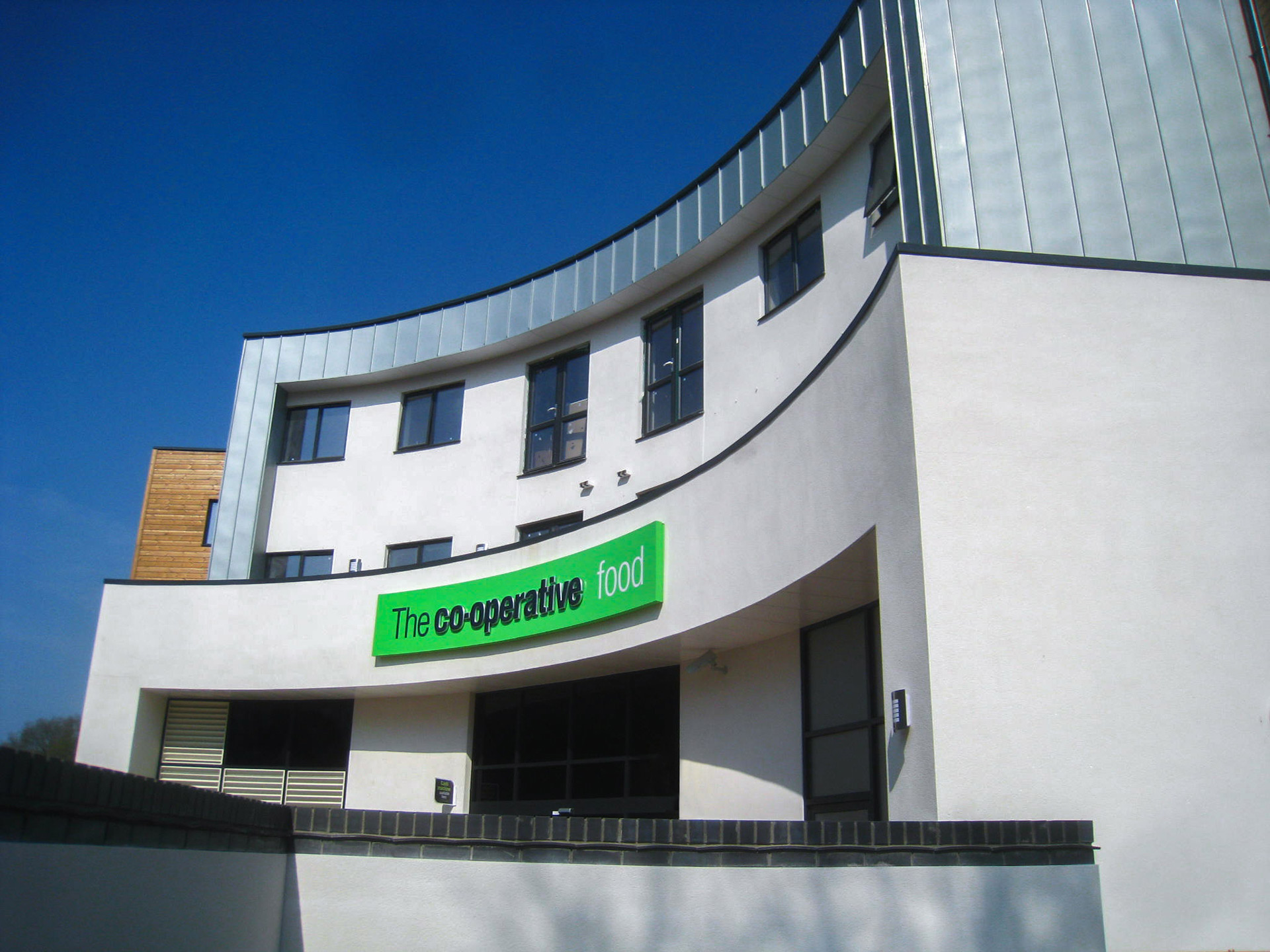
Tailored Retail Architectural Services
Luxury Retail
Our luxury retail designs transcend traditional architecture, offering spaces that embody elegance and exclusivity. We craft environments that complement and reinforce brand identity, utilising high-quality materials and cutting-edge design. Our approach involves a meticulous understanding of luxury consumer behaviour, ensuring that every architectural element, from lighting to layout, contributes to a premium shopping experience.
We focus on creating vibrant, multi-use spaces that attract a diverse range of shoppers. Our designs consider critical factors such as foot traffic flow, tenant mix, and the integration of leisure and dining options to increase dwell time. This strategic planning results in shopping centres and retail environments that are not only shopping destinations but also community hubs, enhancing the local economy and providing a substantial return on investment for developers.
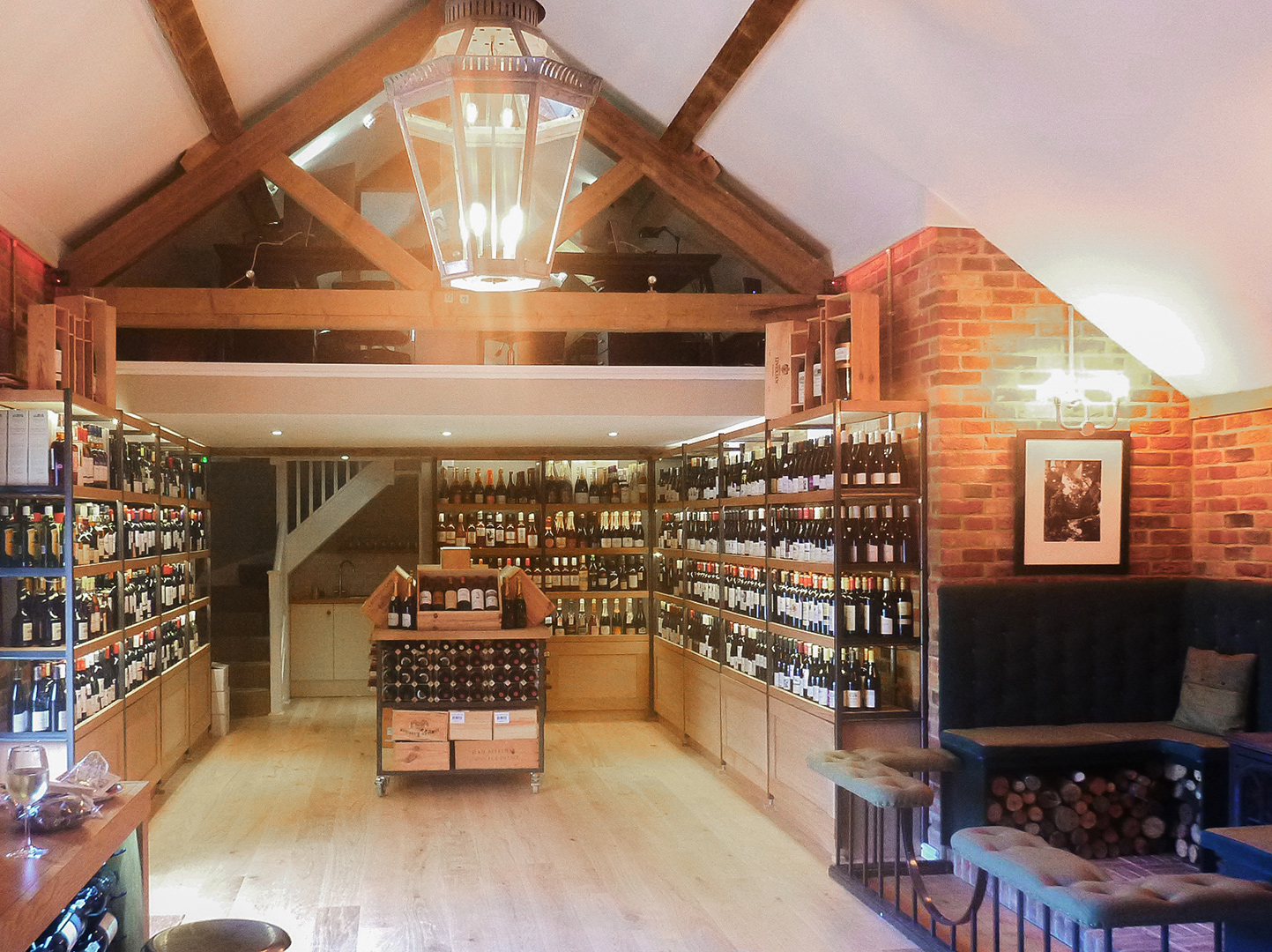
Speciality Retail
Convenience Stores: We design convenience stores that are optimised for quick visits and easy navigation. Our designs can also incorporate essential elements such as clear signage, accessible product placement, and efficient checkout areas. We also consider security features and energy-efficient fixtures to enhance operational effectiveness.
Farm Shops: Our farm shop designs celebrate local produce and crafts, creating inviting spaces that encourage community engagement and support local economies. We focus on using sustainable materials and integrating features like natural lighting and ventilation to reduce environmental impact while showcasing the store’s local character.
Our portfolio showcases our versatility across a variety of retail formats. Each project underscores our commitment to integrating brand identity with architectural finesse, driving enhanced customer experiences and business success.
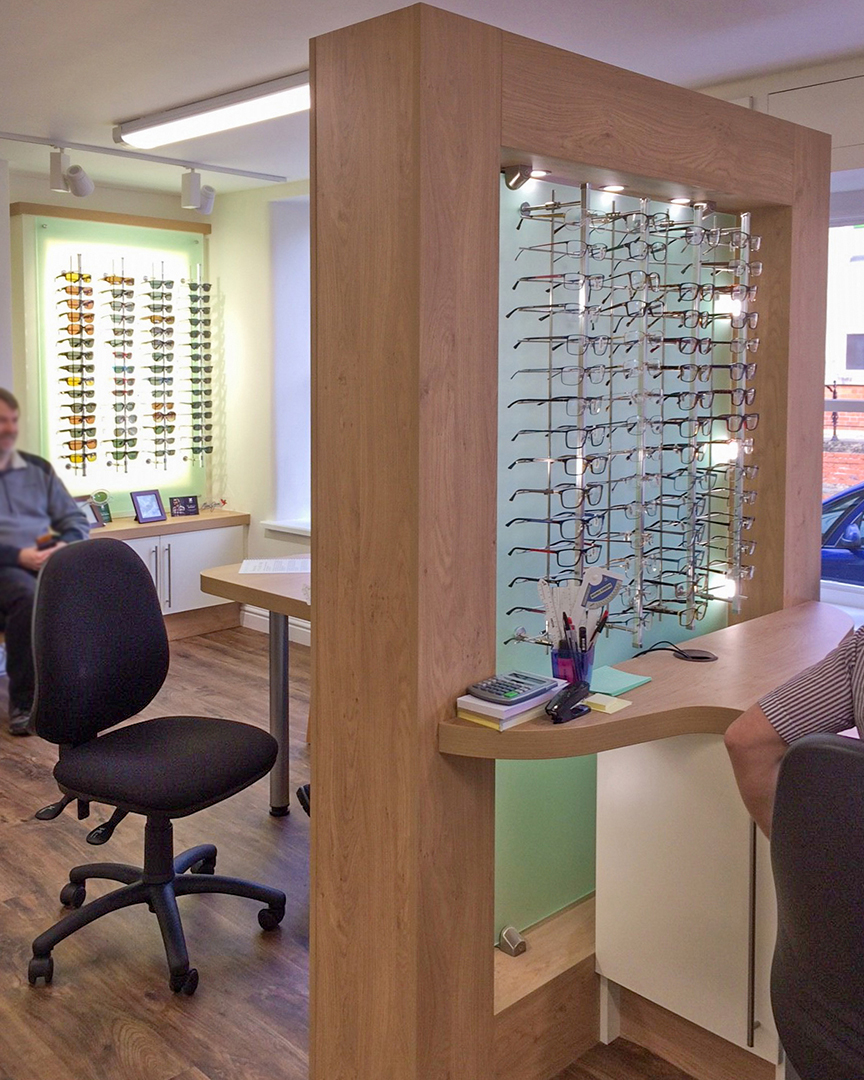
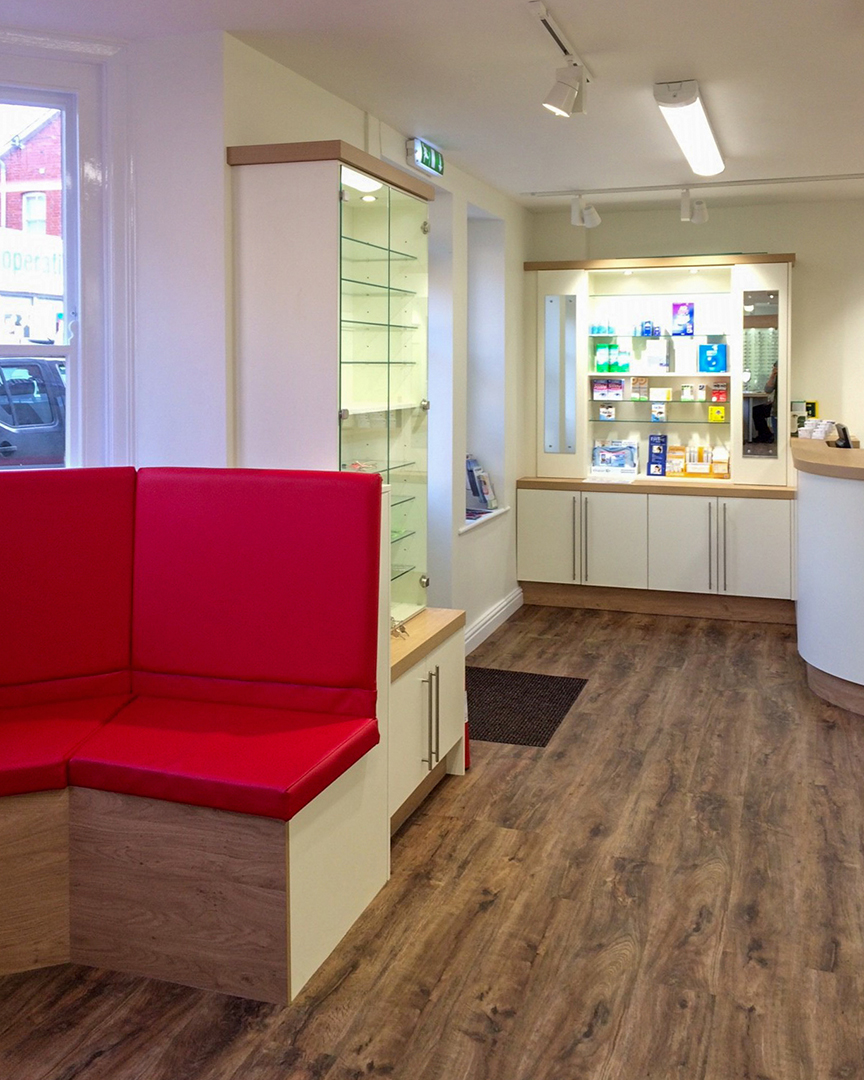
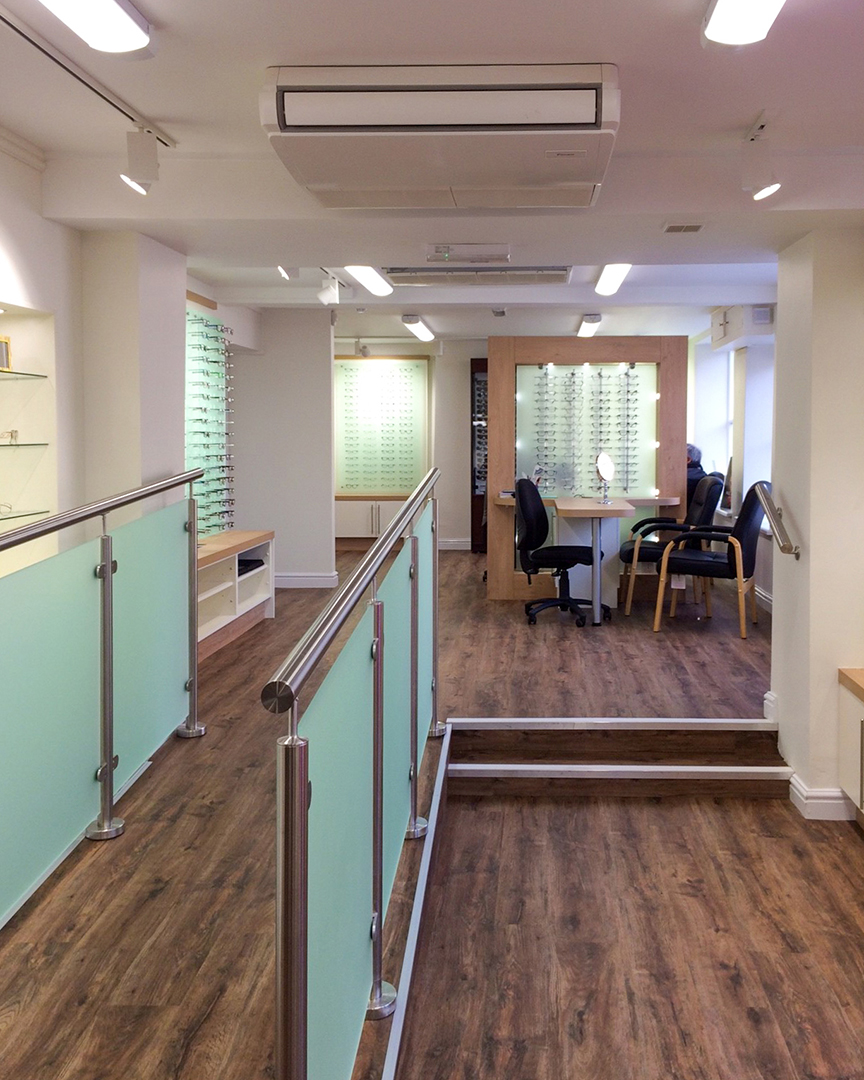
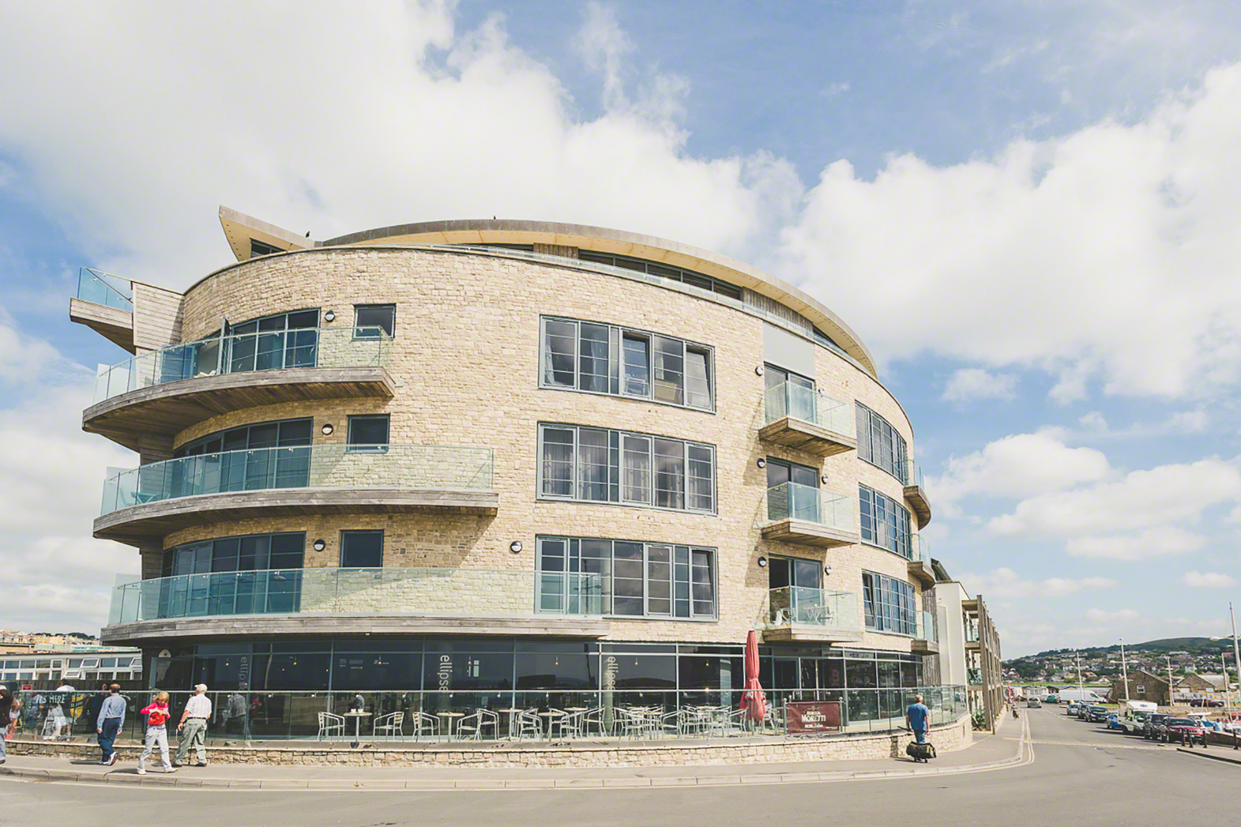
From Conception to Completion
Our comprehensive approach covers everything from initial feasibility studies through to complete shop fit outs working alongside specialist fit-out contractors. Our services include sophisticated interior designs, efficient refurbishments, and strategic shopfront conversions that enhance customer interaction and brand identity. We are adept at navigating complex town and country planning guidelines to deliver projects that are not only aesthetically appealing but also commercially successful.
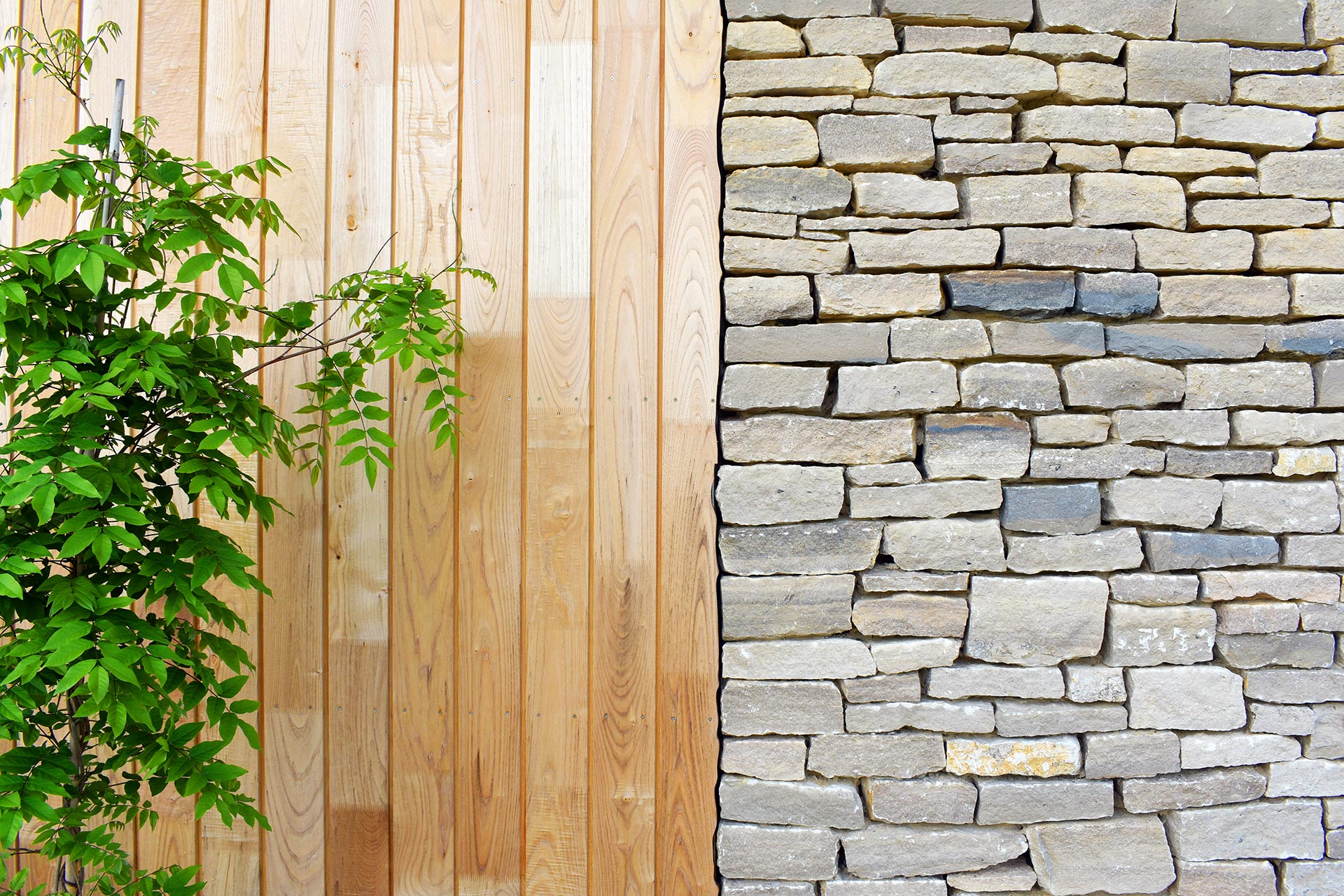
Sustainability and Branding in Retail Design
Prioritising sustainability as well as brand alignment in every design is important to us. By incorporating sustainable building practices and materials, we ensure that each retail space not only supports environmental goals but also embodies the brand’s ethos. Our designs consider every aspect from energy efficiency to aesthetic details that represent the brand’s identity, ensuring that each space is a true reflection of the brand’s values.
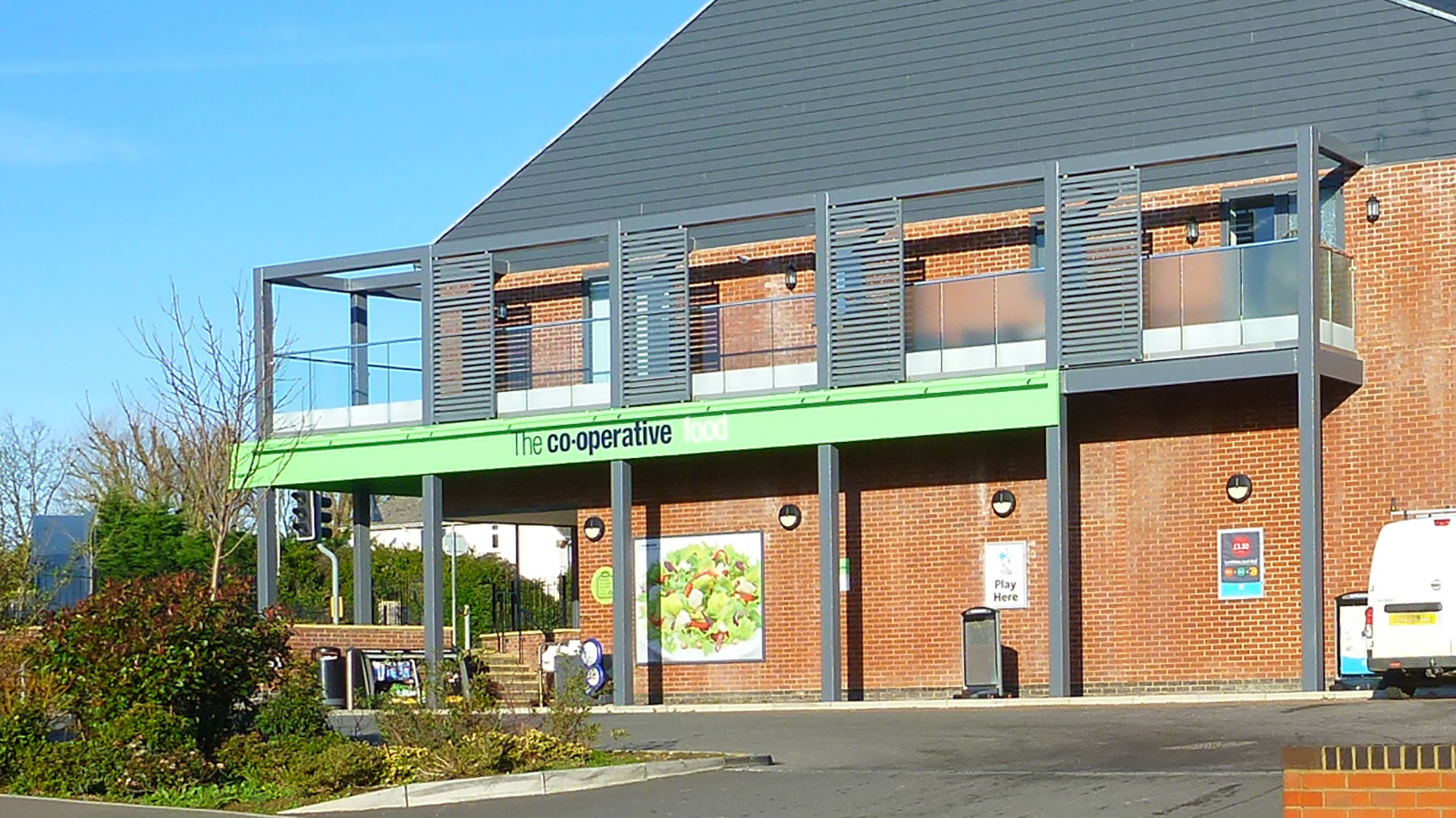
Why WDA?
We pride ourselves on a unique fusion of award-winning design excellence, a collaborative approach, and a sharp focus on optimising the retail experience. Our team excels in crafting spaces that epitomise beauty, functionality, and sustainability. Whether revitalising an existing venue or creating a bespoke retail destination, WDA’s dedicated team of Architects is committed to guiding you through every phase of your project.
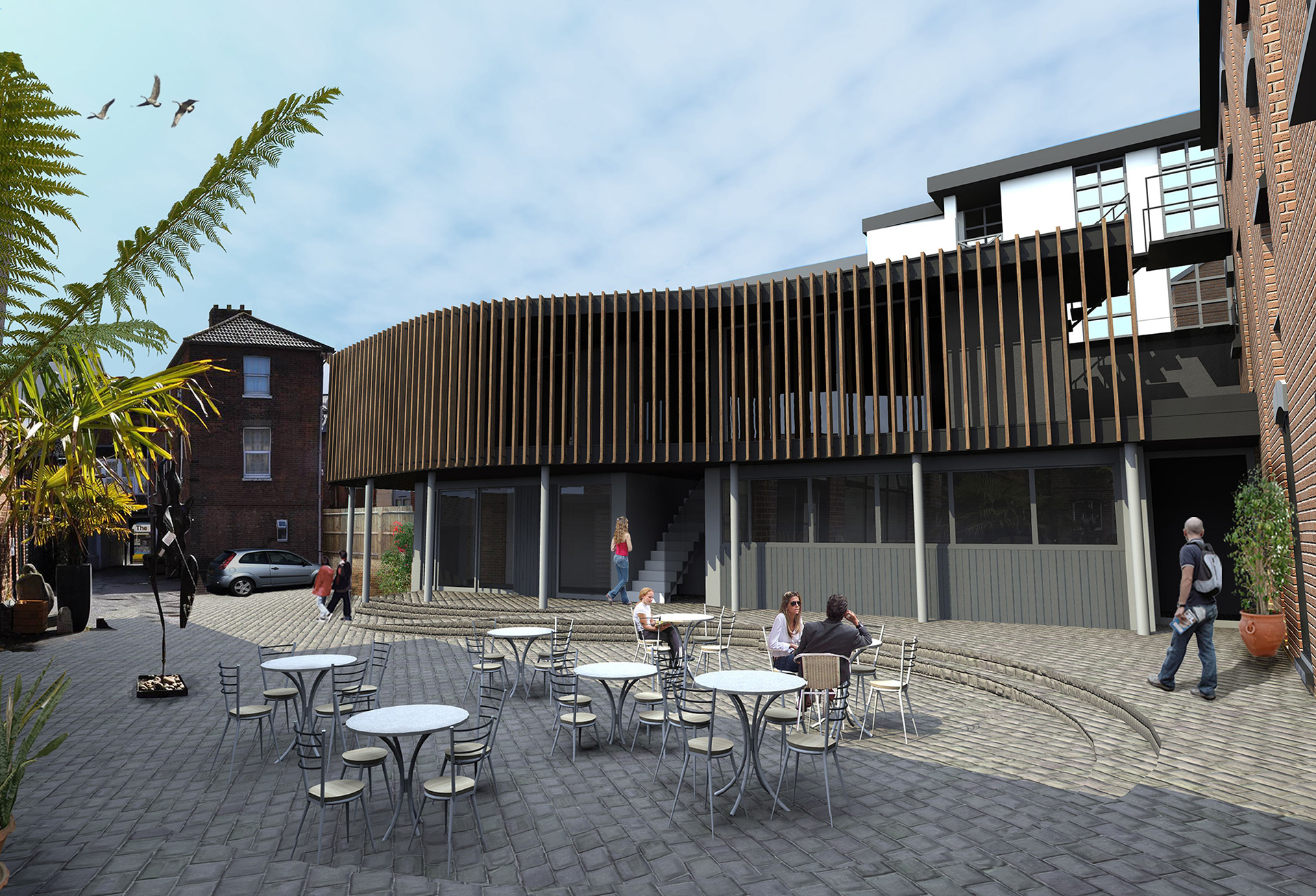
Transform Your Retail Space
Ready to redefine your retail space? Learn more about our design process and contact us today to bring your vision to life with our cutting-edge, sustainable architectural solutions.
