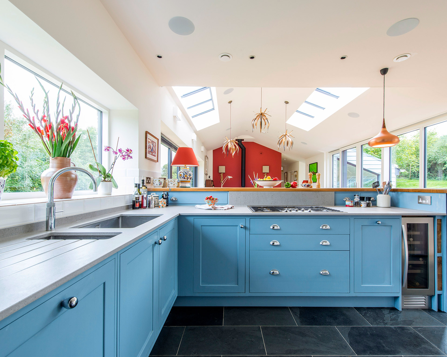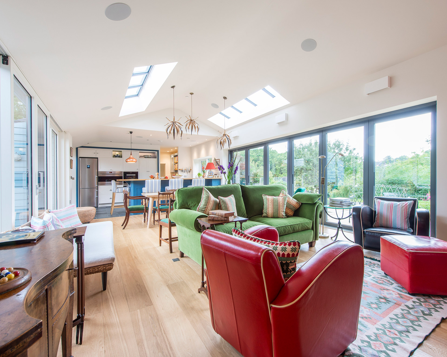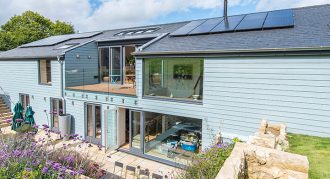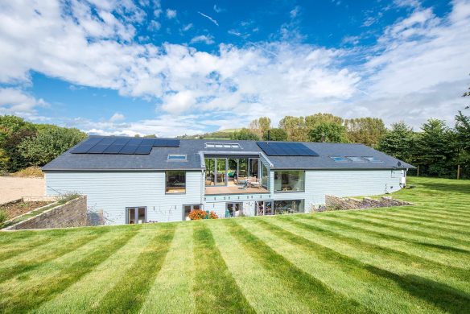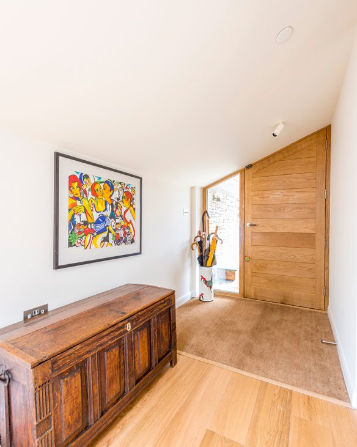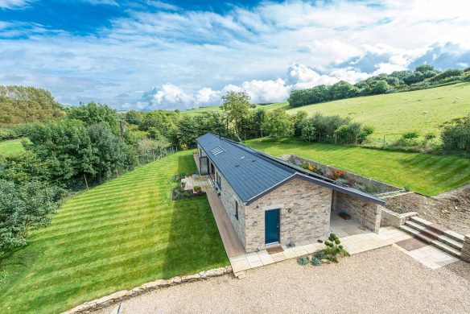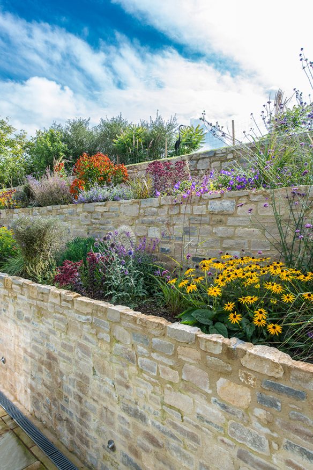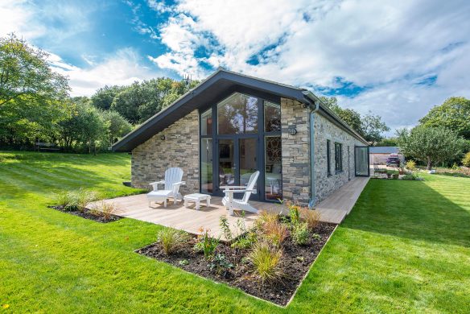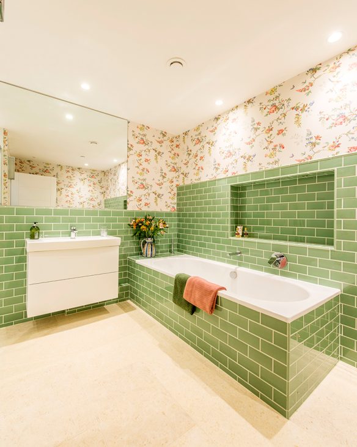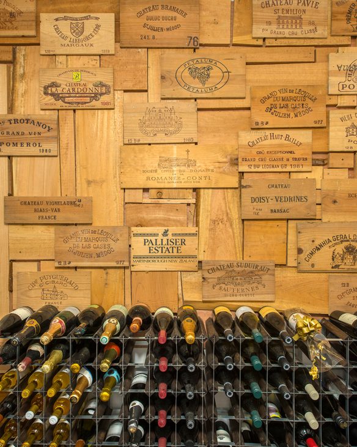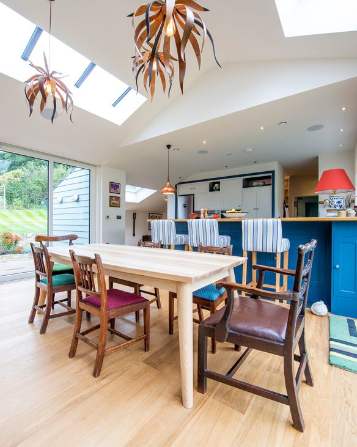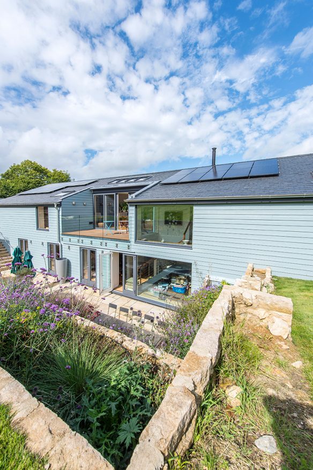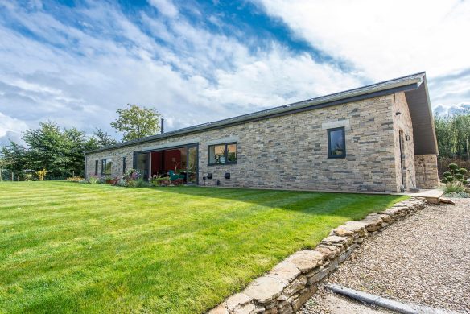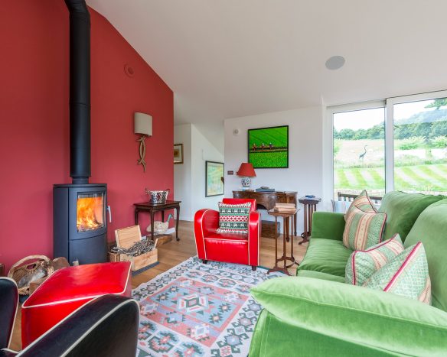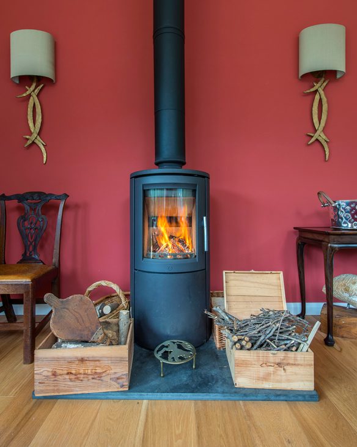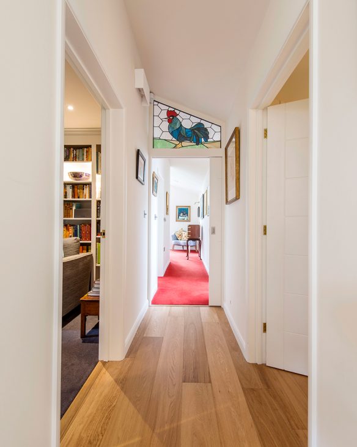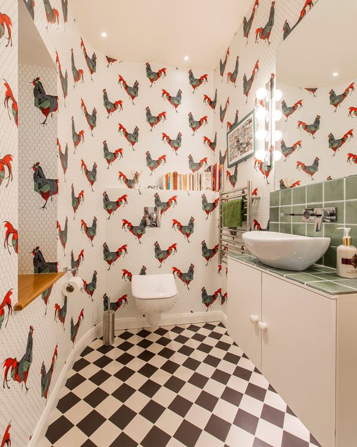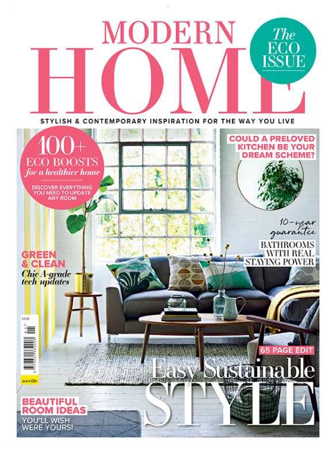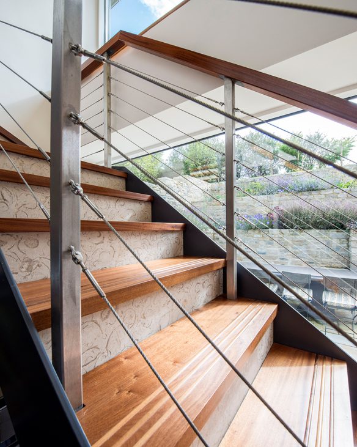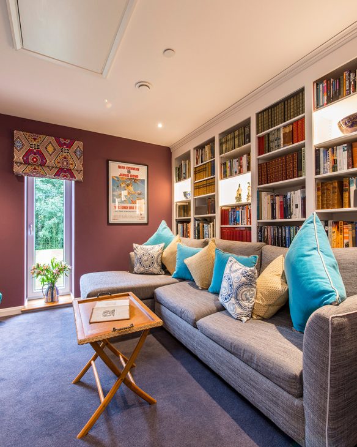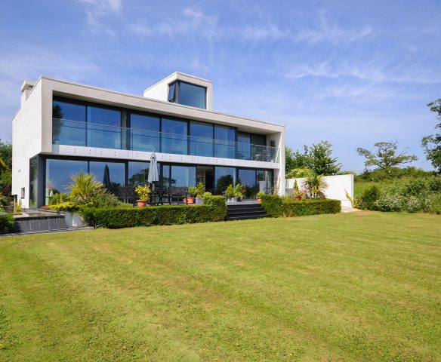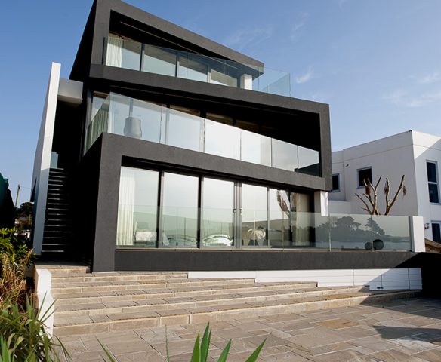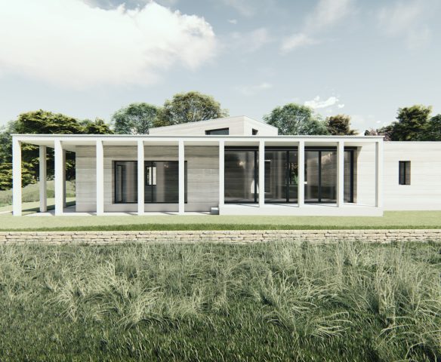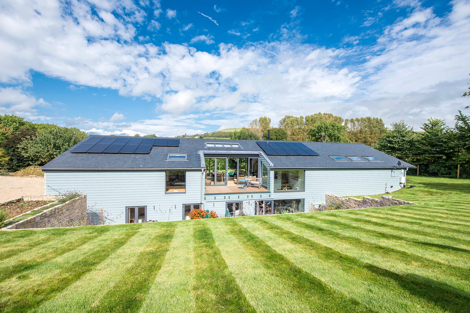
The Kiln
This fantastic new home is single storey above ground with an extensive sunken terrace and subterranean level. It has been sympathetically designed to be in keeping with its setting.
Project Awards & Recognition
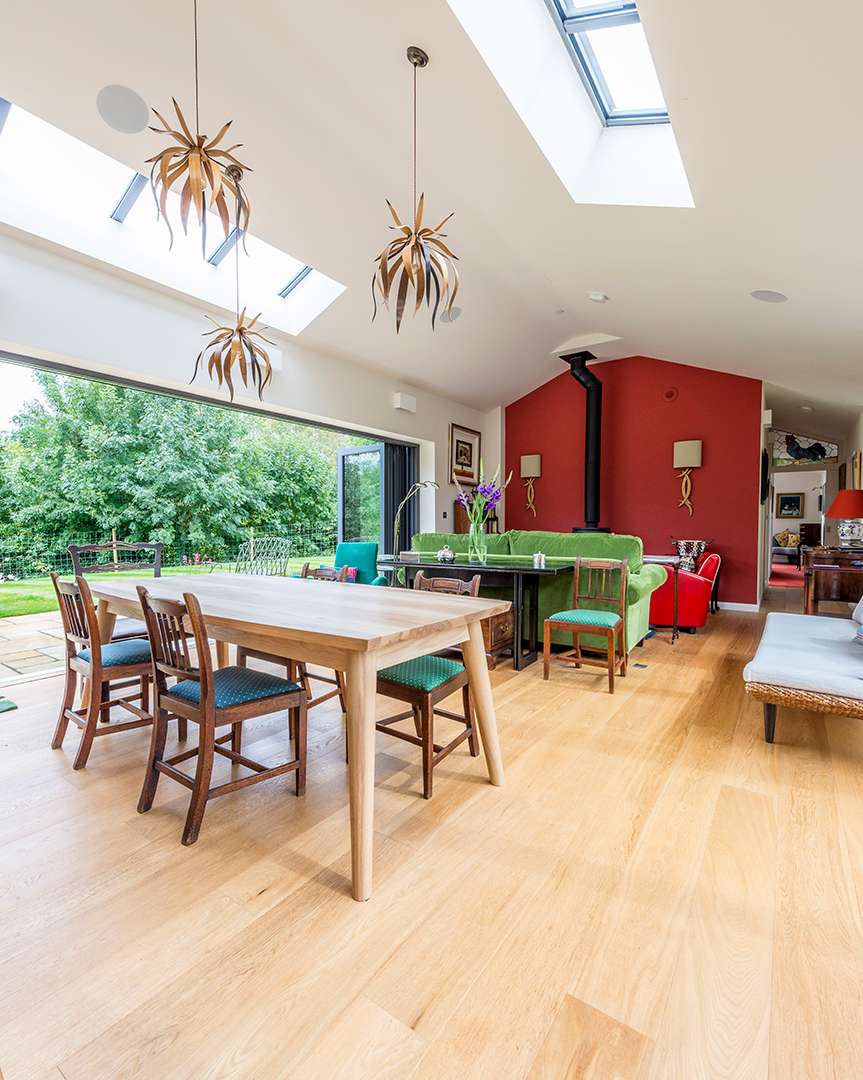
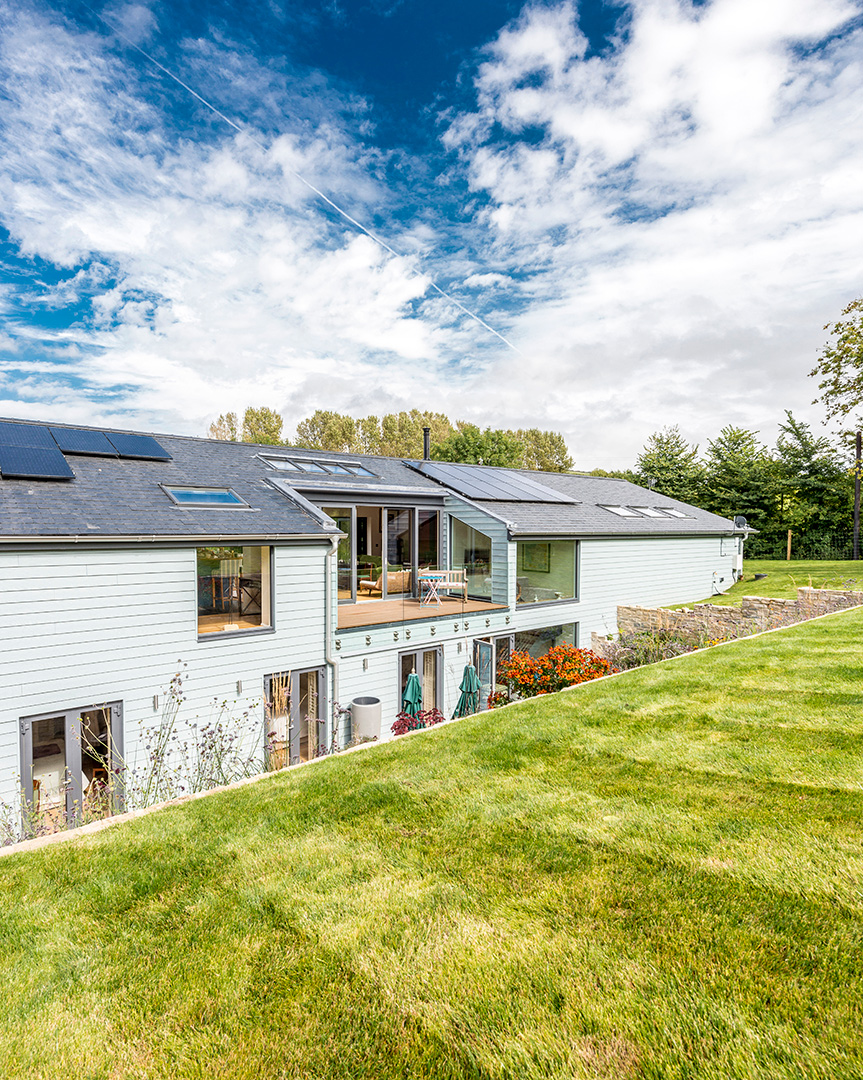
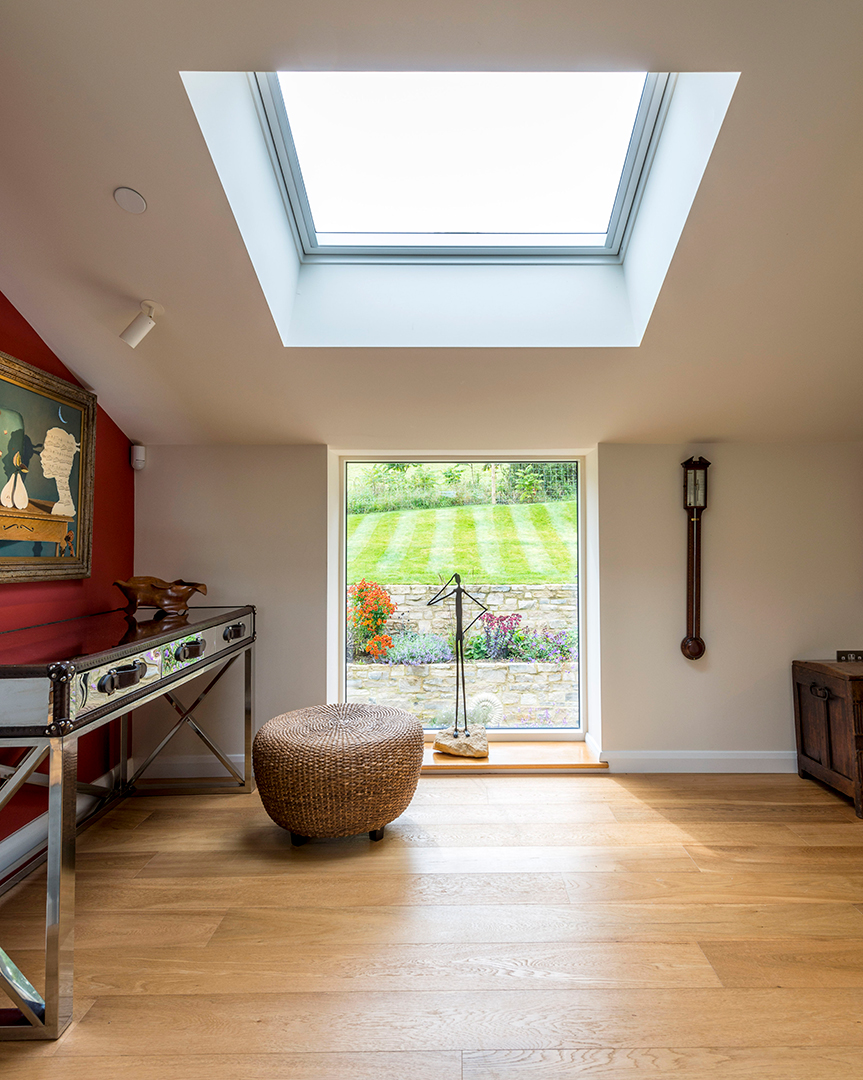
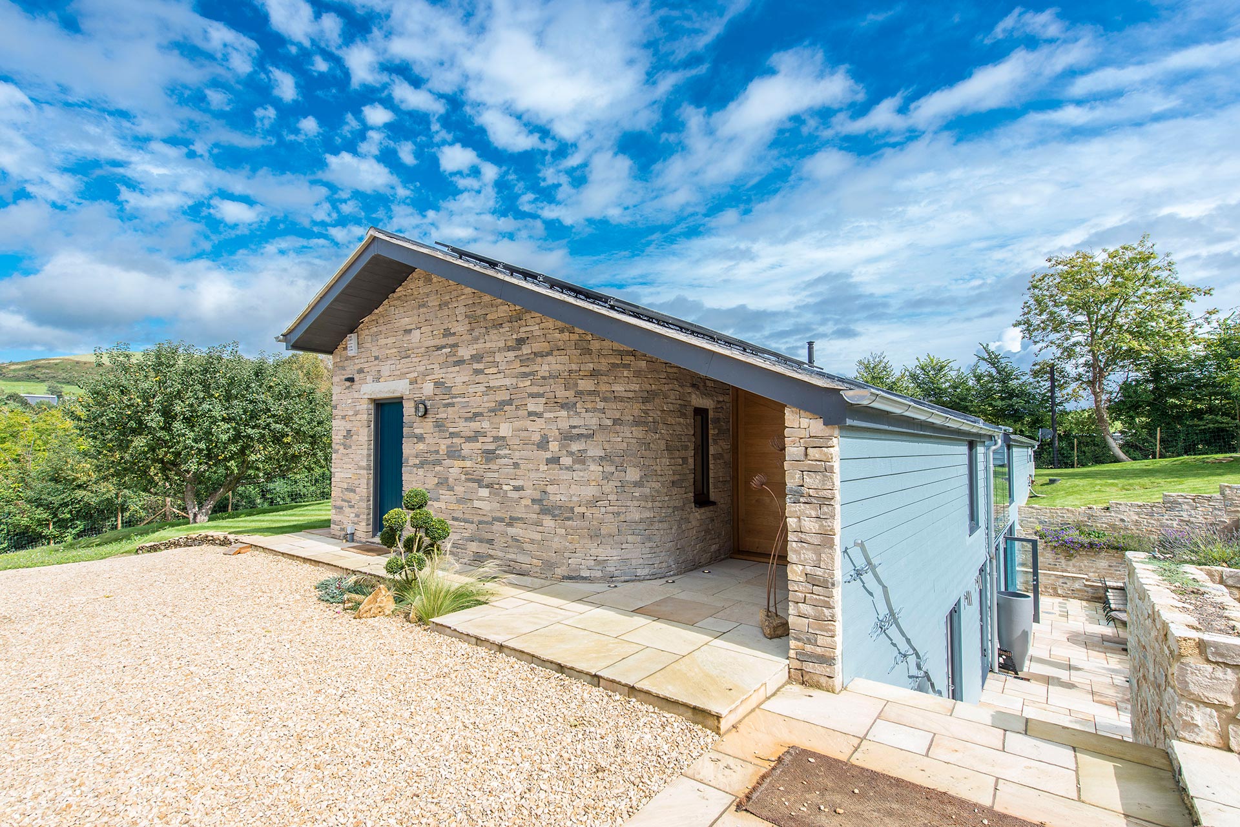
Beautiful Purbeck stonework combined with soft blue horizontal cladding
Materials have been carefully considered throughout this home to allow it to be striking in design yet respectful of its rural surroundings. The strong, linear plan form is enhanced through Purbeck stone walls and Cedral cladding which both provide a vernacular material appropriate to the area.
Photography Stuart Cox
Completion Date 2017
Size 328 sqm
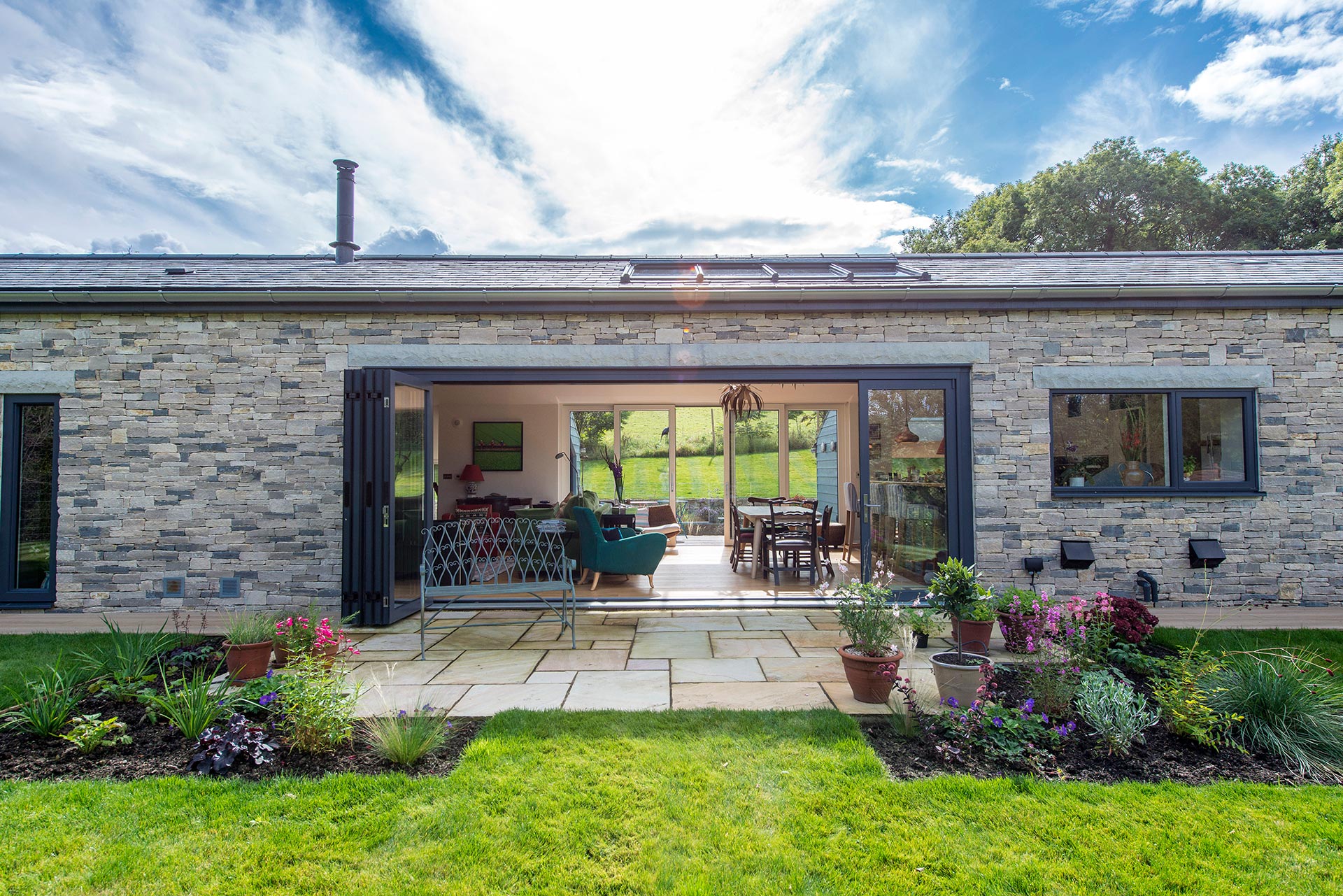
A truly sustainable home
It incorporates rainwater harvesting for use in the toilets and to water the many garden plants. 22 solar panels supply power for the clients’ own use and any excess is streamed by an inverter to the hot water as well as being sold back to the grid.
The whole house is fitted with mechanical ventilation and heat recovery which has proved very successful. An efficient log burner provides heat throughout the day in winter, burning wood from trees cleared from the site, new native species have subsequently been planted. There is no boiler but the house has zoned electric under floor heating for use on a very limited basis. The house also has been fitted with an electric car charger point.
Main Contractors Brindley James Builders
Landscape Caroline de Lane Lea Garden Designer
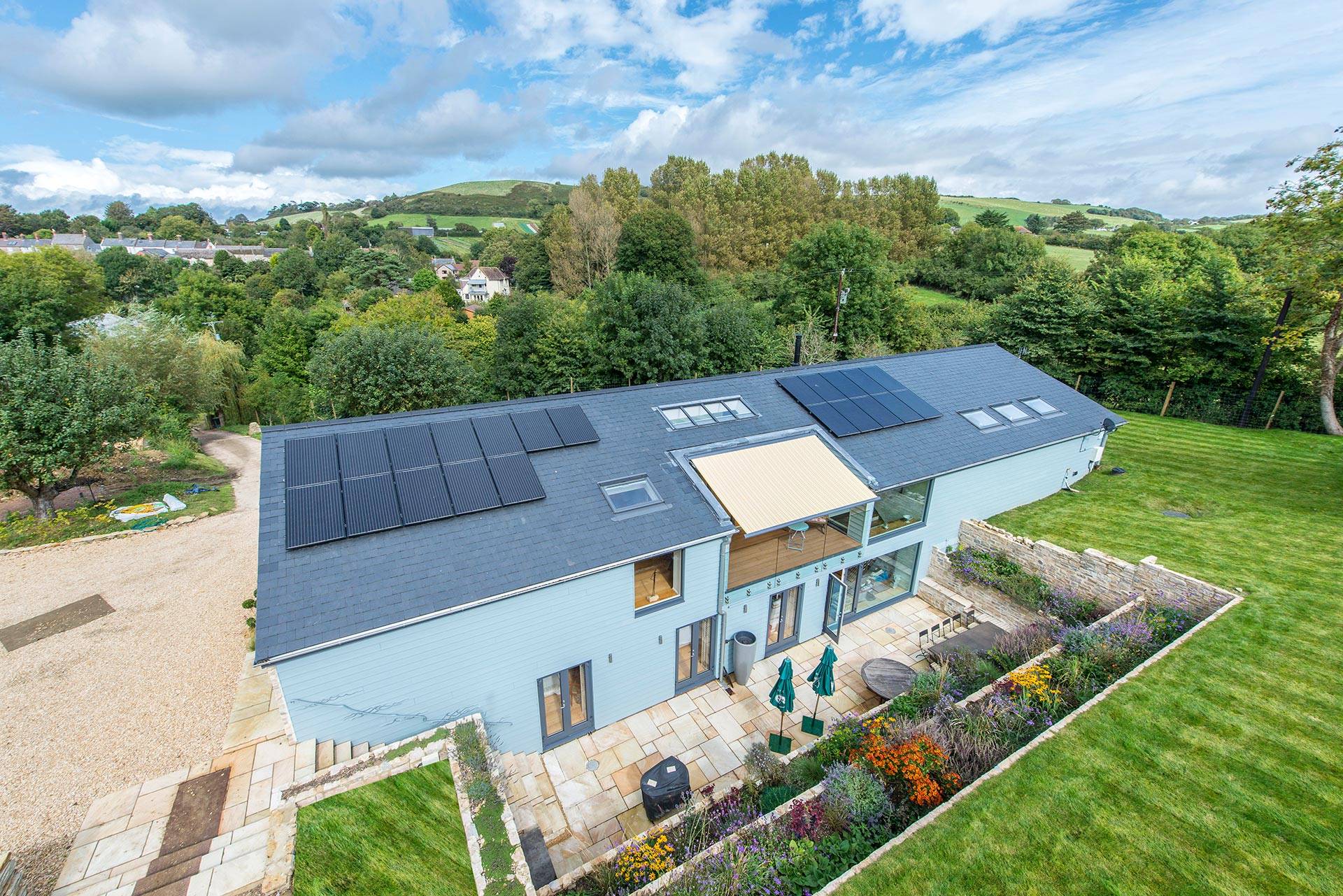
The building’s simple agricultural form responds to and respects it’s rural setting”
