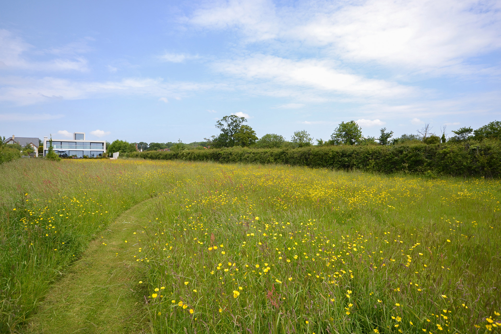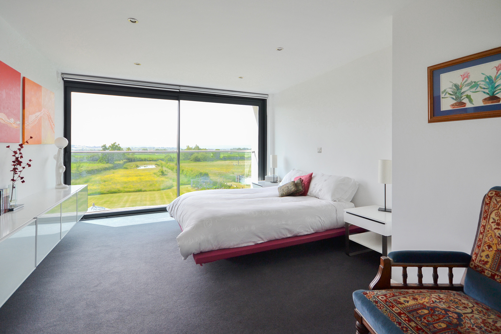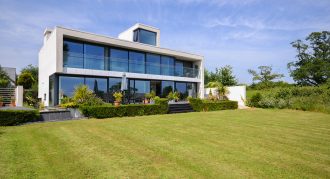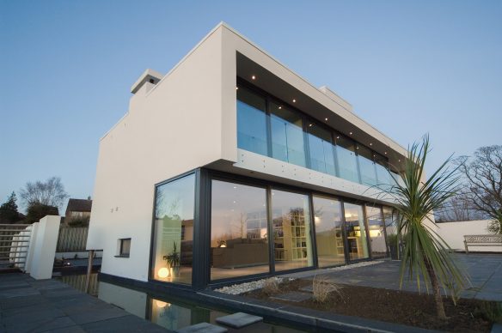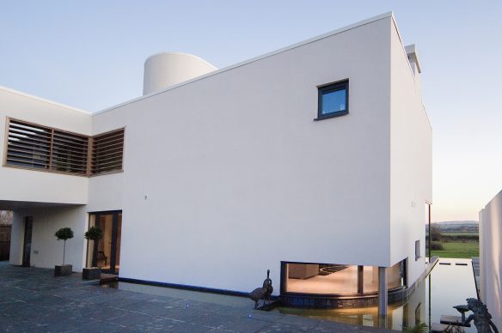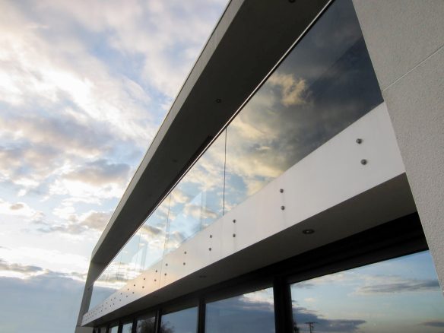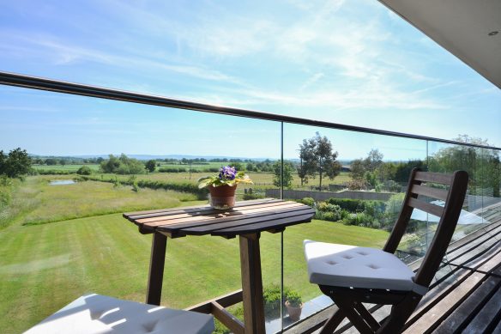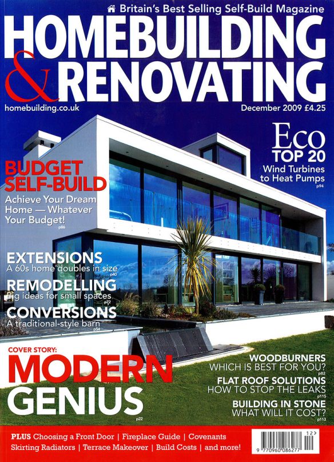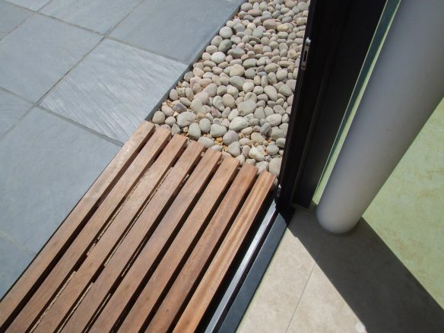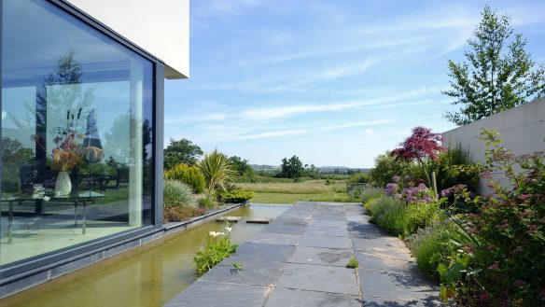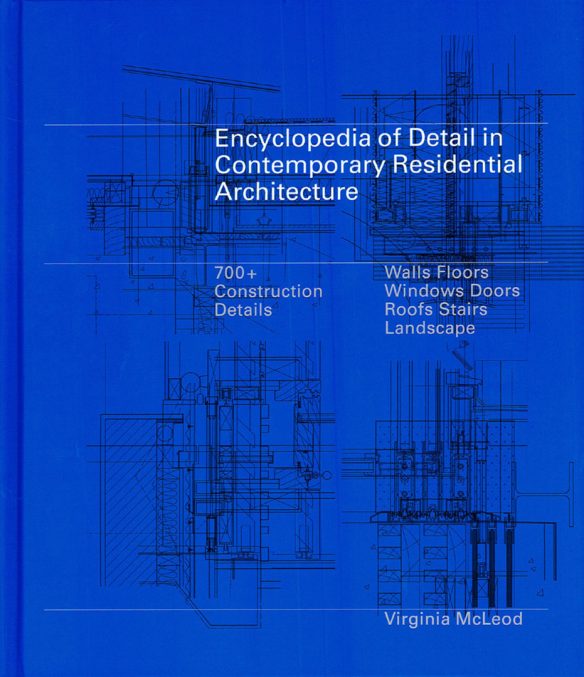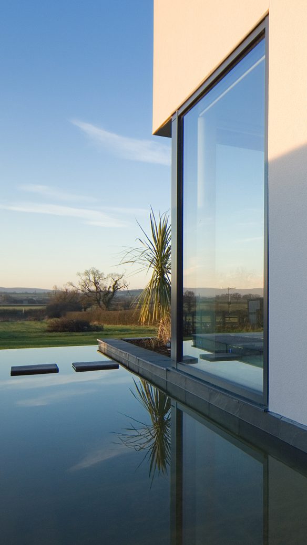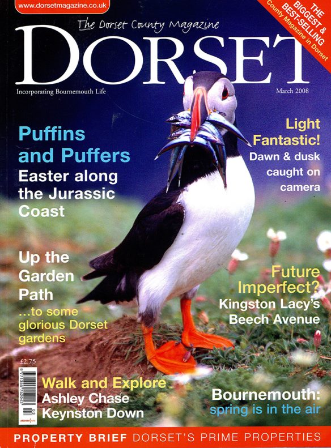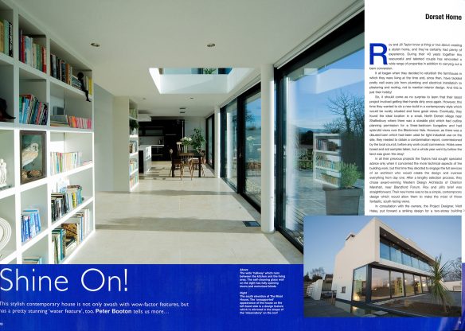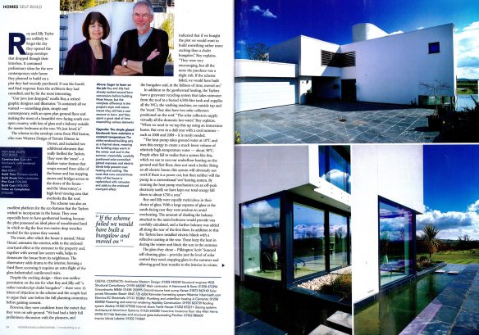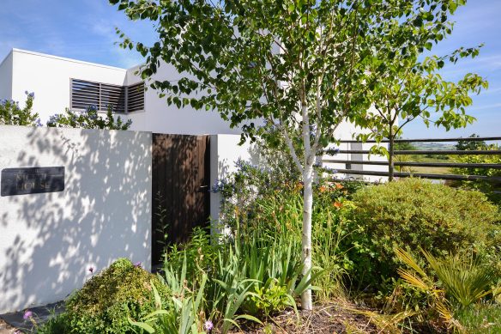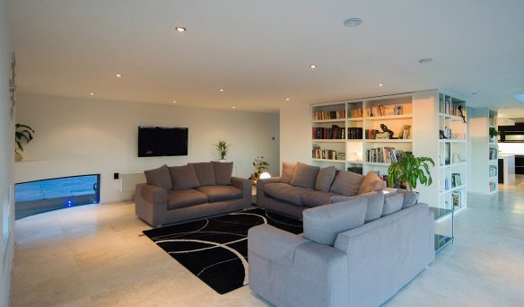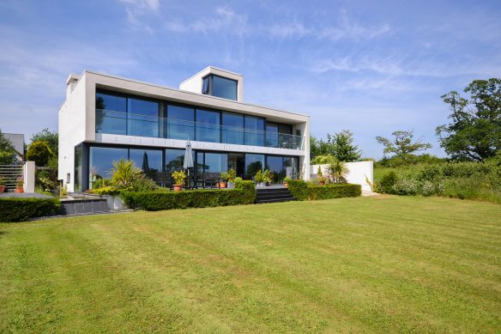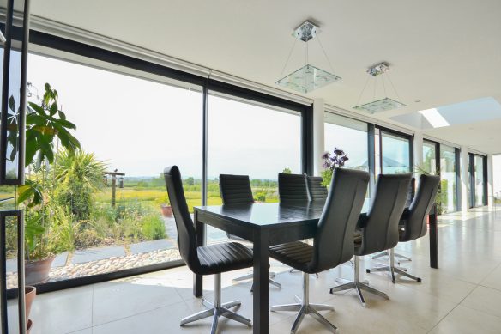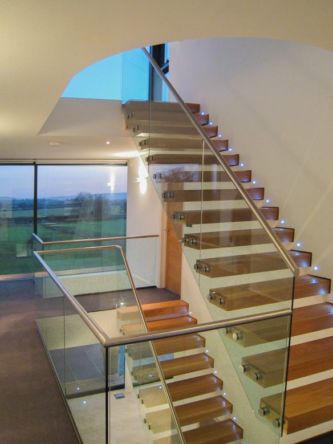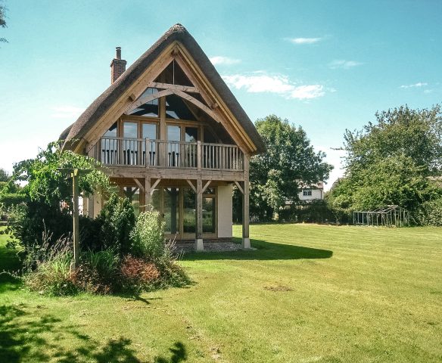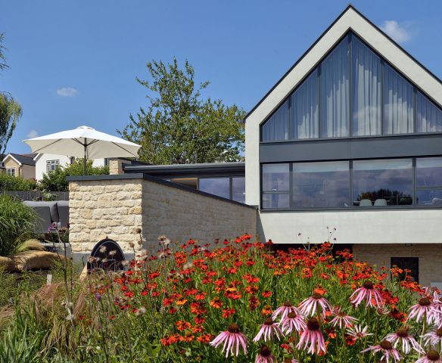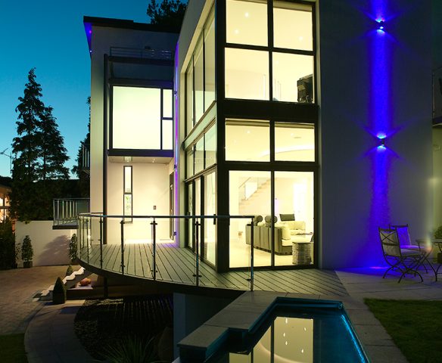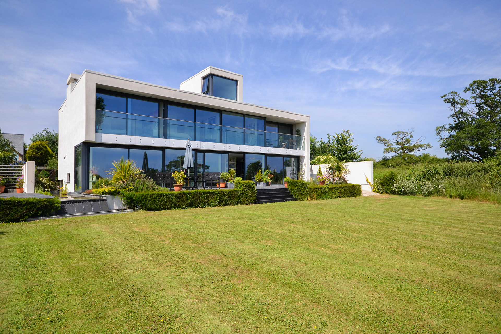
Moat House
The concept was for a simple rectangle with a glazed elevation looking south over open countryside with a carport and garage wing to the rear helping to frame an entrance courtyard. Designed in the style of the Modern Movement, the Moat house is a timeless favourite.
The plot is long and narrow, with a south facing aspect dictating how the new dwelling would be sited.
Project Awards & Recognition
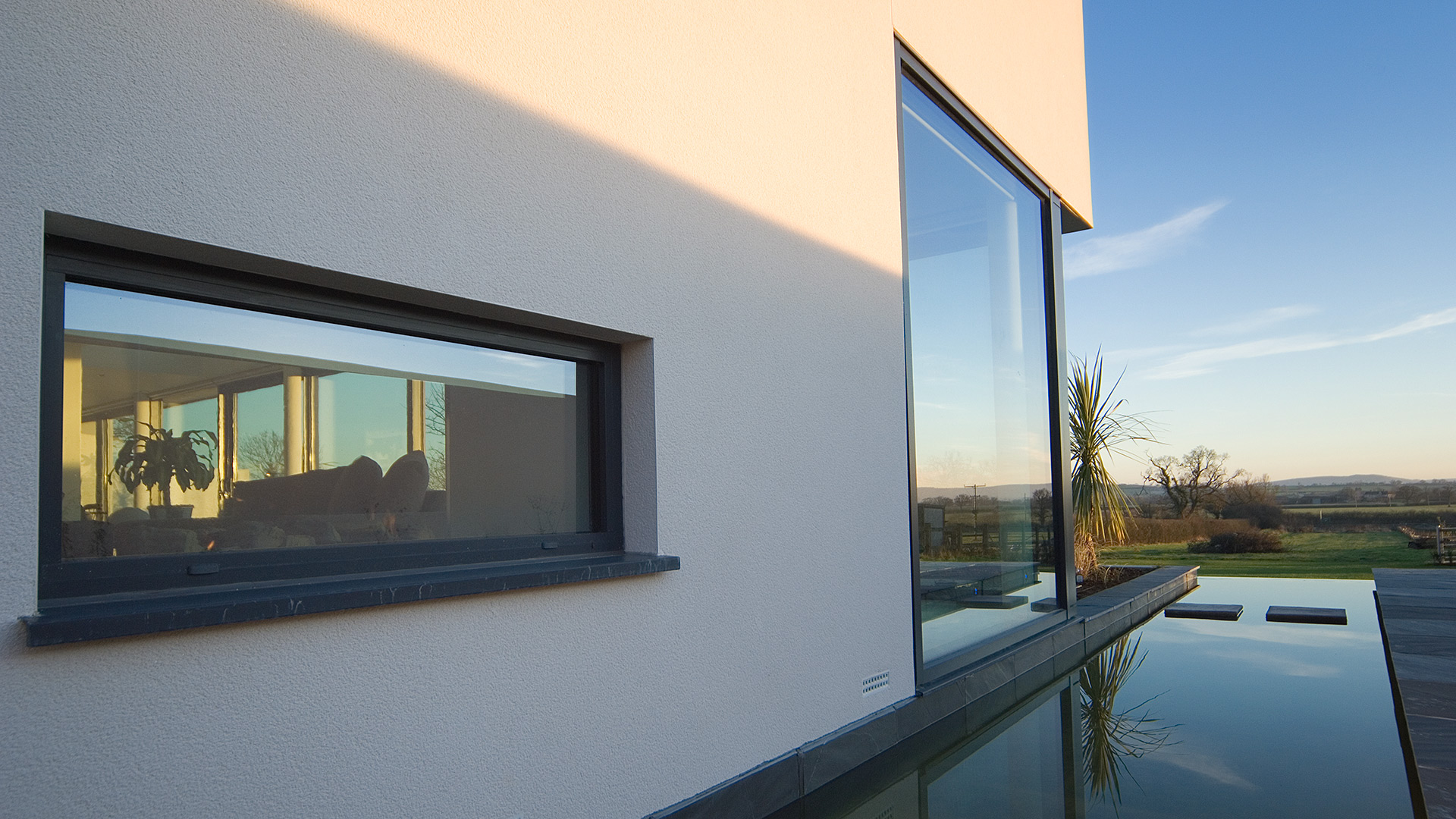
Tranquil wrap-around moat
The front door is reached by crossing a timber bridge over a water filled water channel which runs around the edge of the house and crossing the terrace to the rear to discharge into a galvanised steel water trough. Stepping stones in the channel allow access over the rear terrace.
The glazing on the rear elevation is set back to provide solar shading from the roof overhand and a linear first floor balcony, whilst also providing opportunities for passive solar heating to the home.
Boundary walls to each side of the house create ‘blinkers’ giving privacy the private rear terrace and an outer frame to the landscaping.
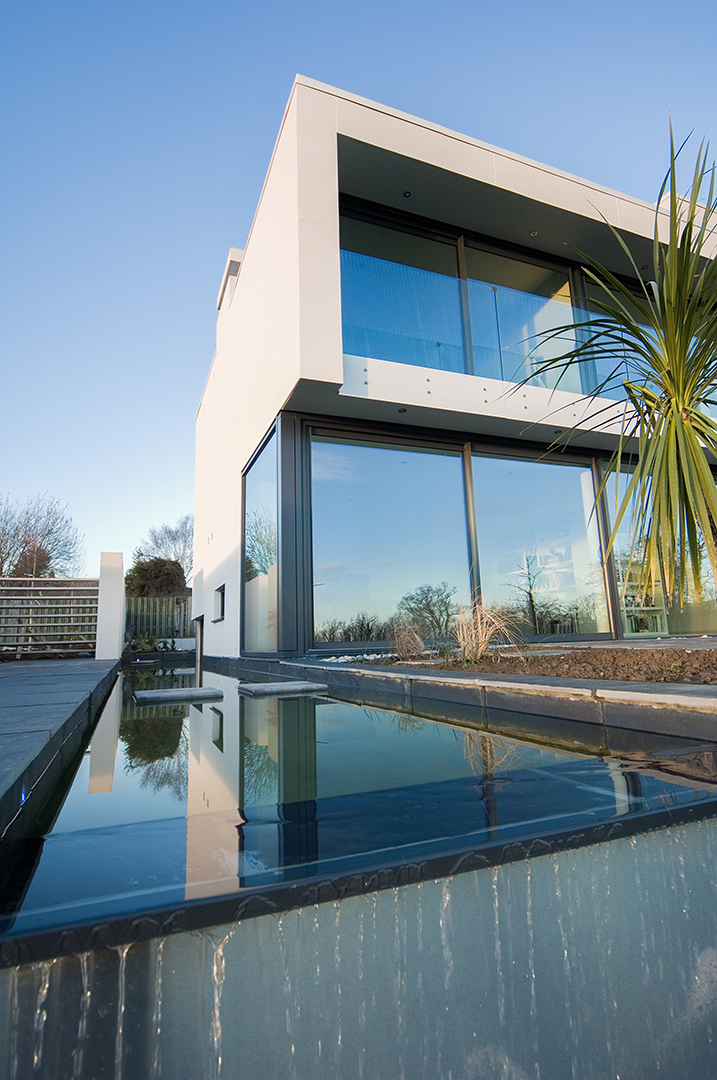
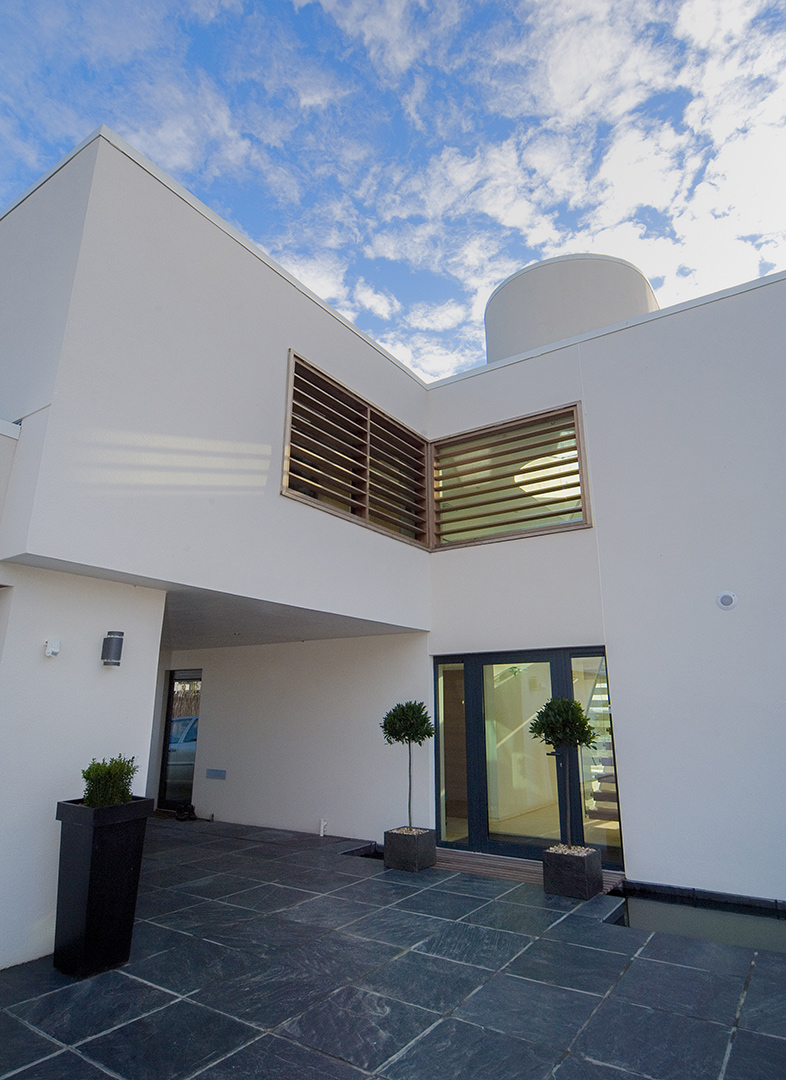
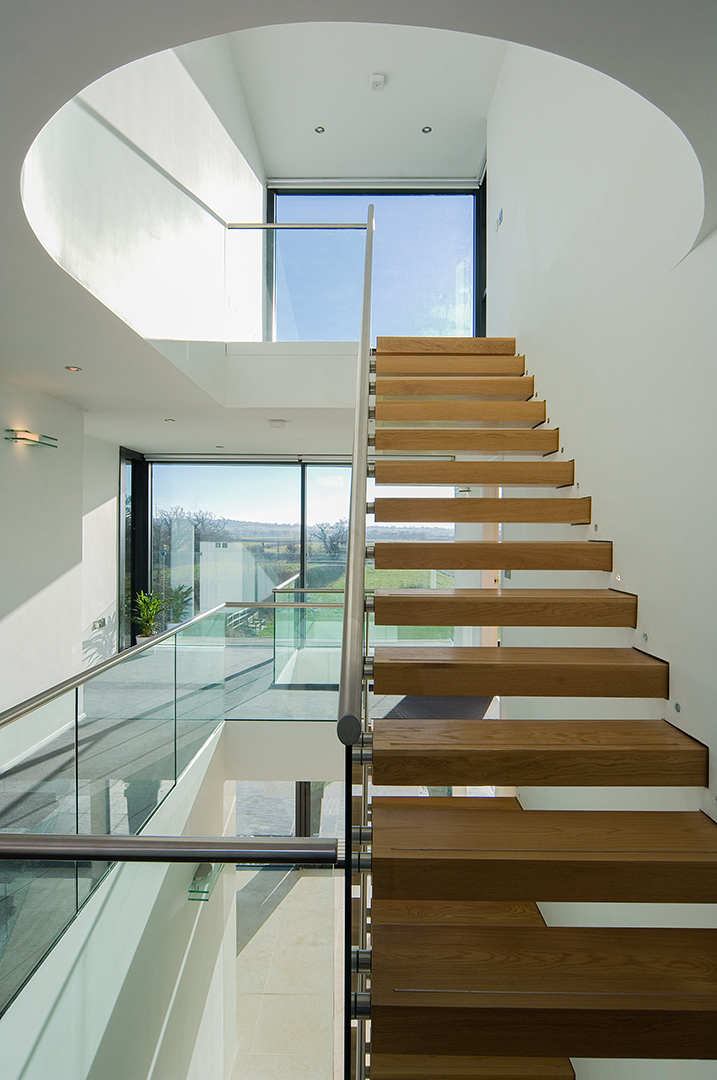
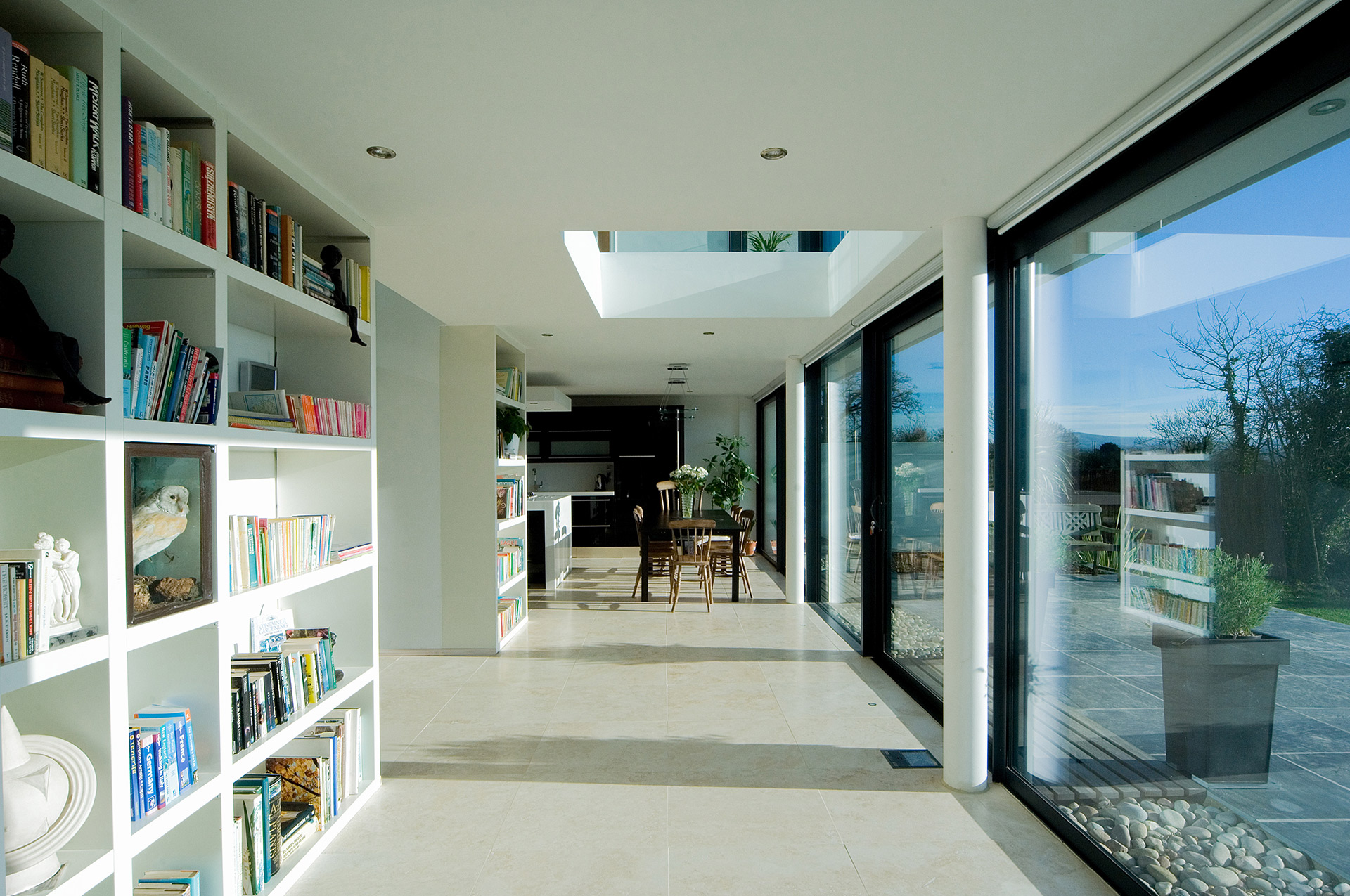
Open plan layout
The interior is light and spacious with each room flowing into each other due to its clever open plan layout. The entrance hall features a cantilevered staircase rising to the first and second floor observatory above.
The rear wall of the observatory is curved which creates a striking feature on the staircase which rises below this curve.
The rear corner of the living room features a low curved glass window, with a further window in the rear of the fireplace allowing views into the water channel outside.
Above the curved window is a plinth allowing a sculpture to be displayed.
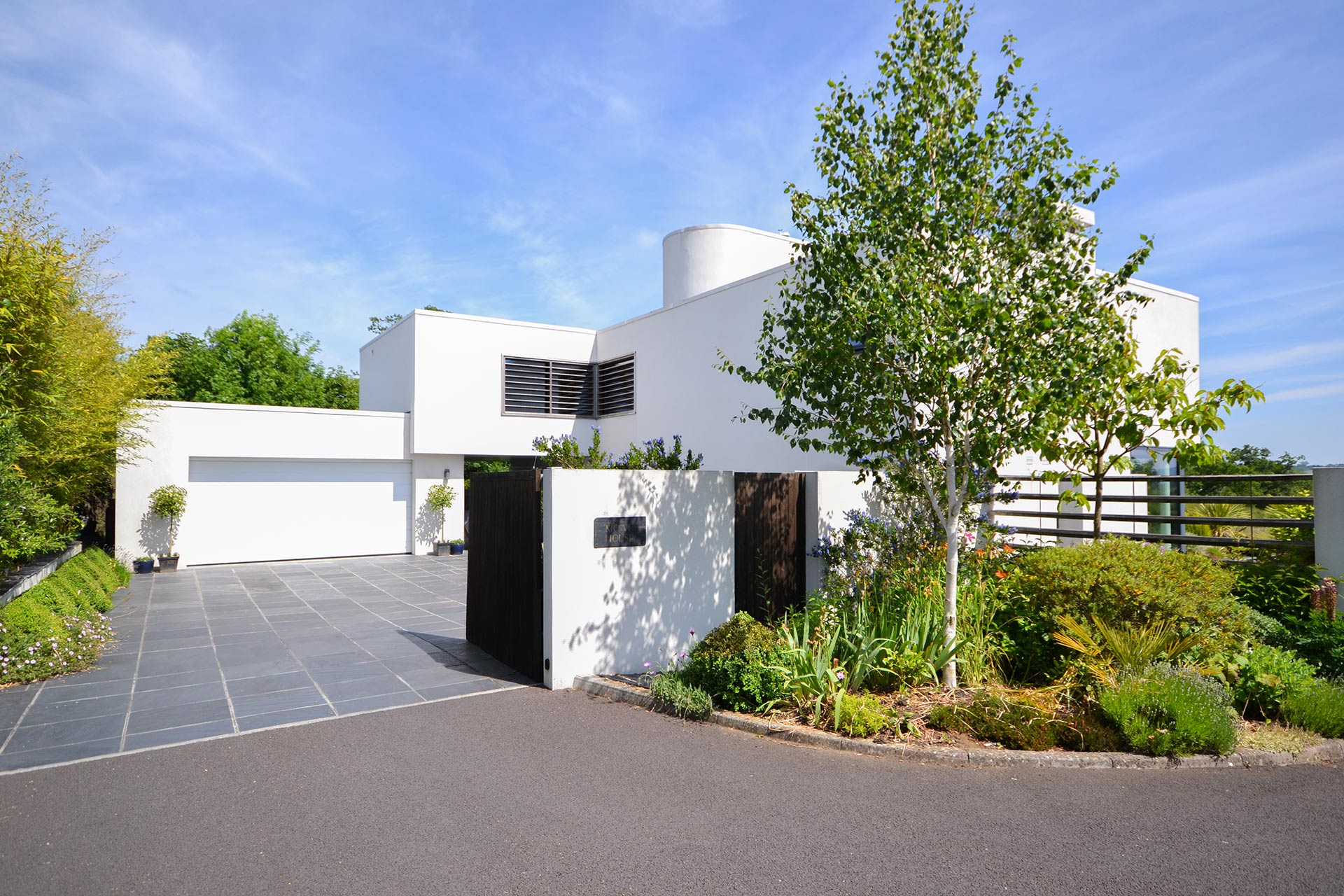
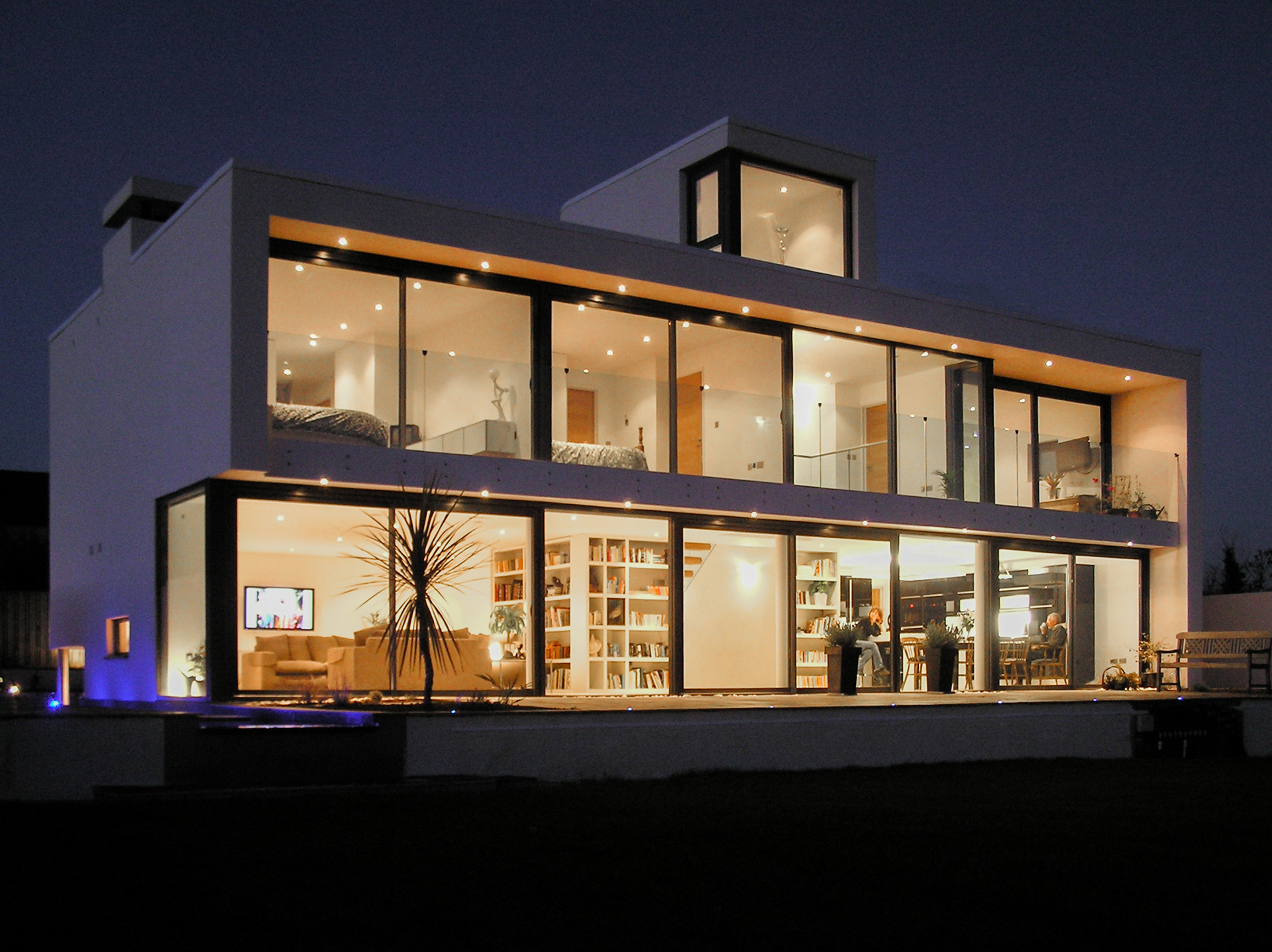
Rooms with a view
On the first floor are 3 bedrooms and a landing area each with access to balcony and a home office to the rear.
Facing materials include rendered blockwork, powder coated aluminium window frames and some timber louvres.
Heating is by a combination of ground source heat pump with solar collectors on the roof.
Contractor Hammond
Structural Engineer RQ5
Structural Glass Panther Fabrications
Glazing Architectural Aluminium Systems
Ground Source Heat Pump Kensa
Completion date 2007
Cost £367,000
Photography Peter Booton, Woolley & Wallis
Gallery
Gallery
