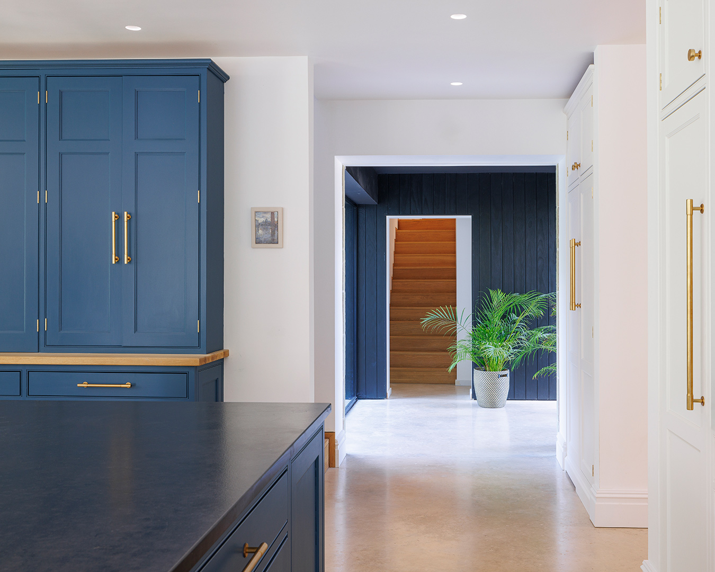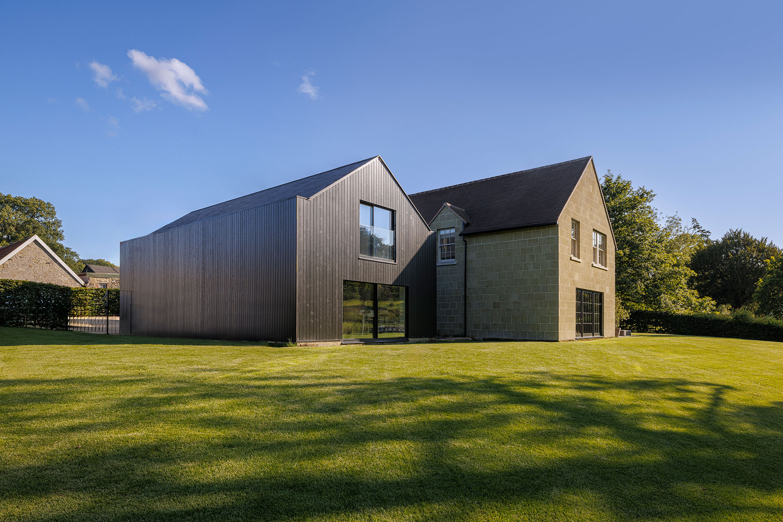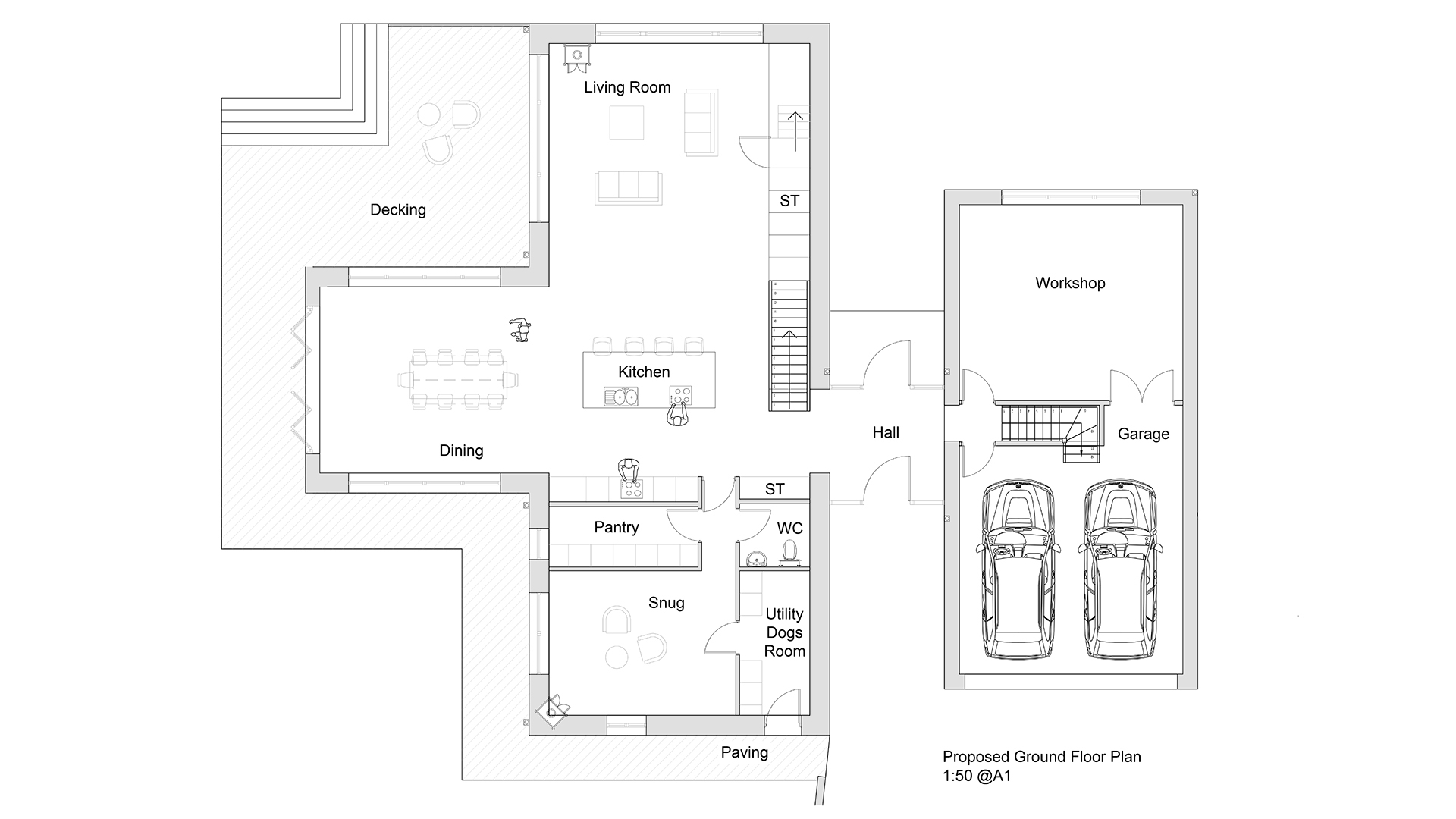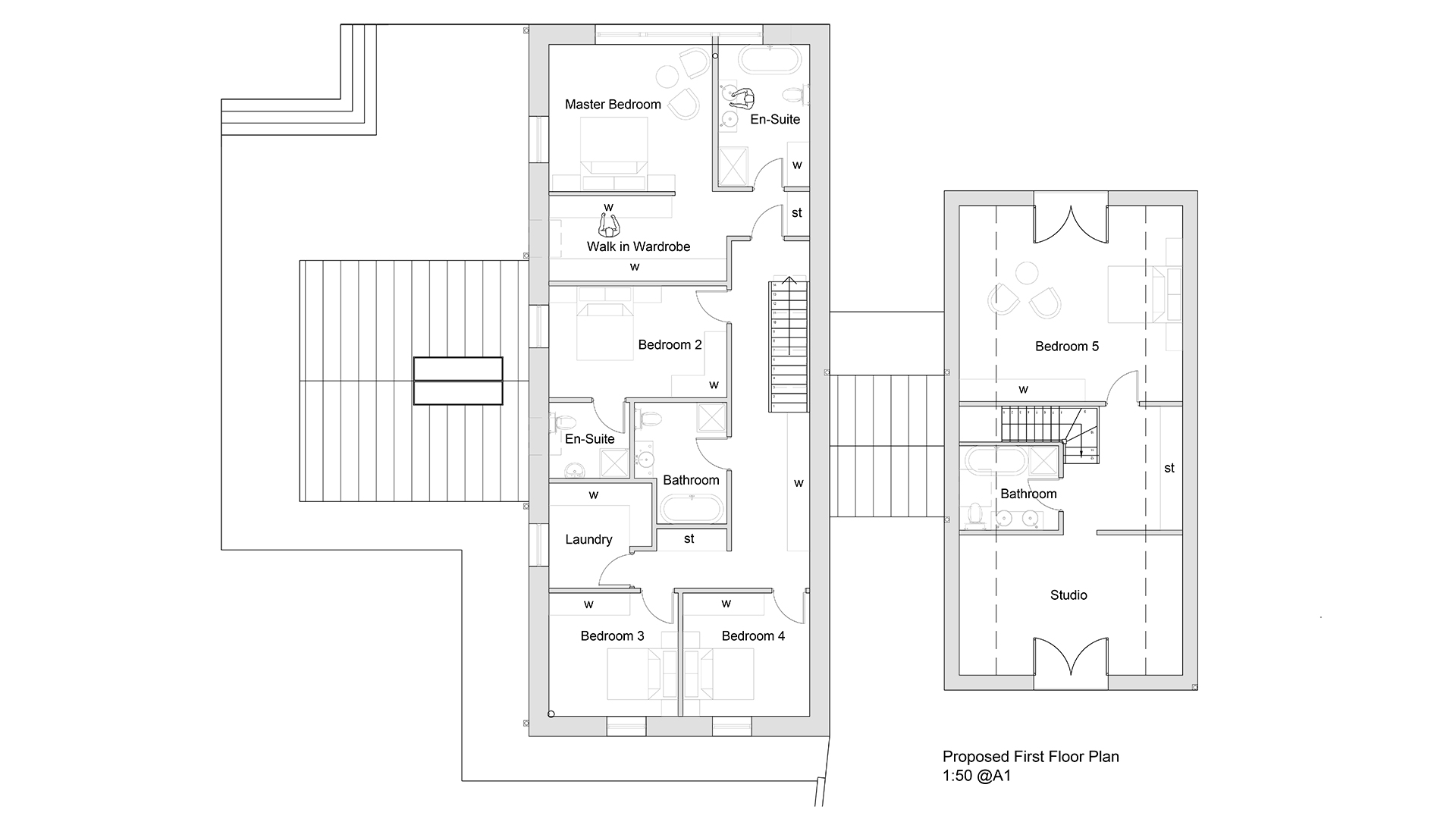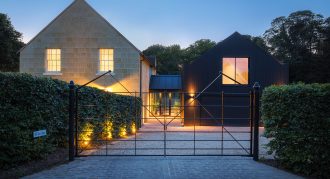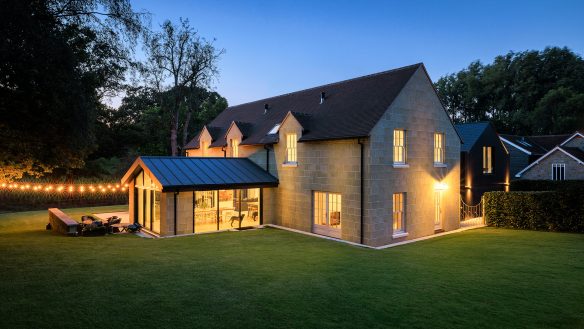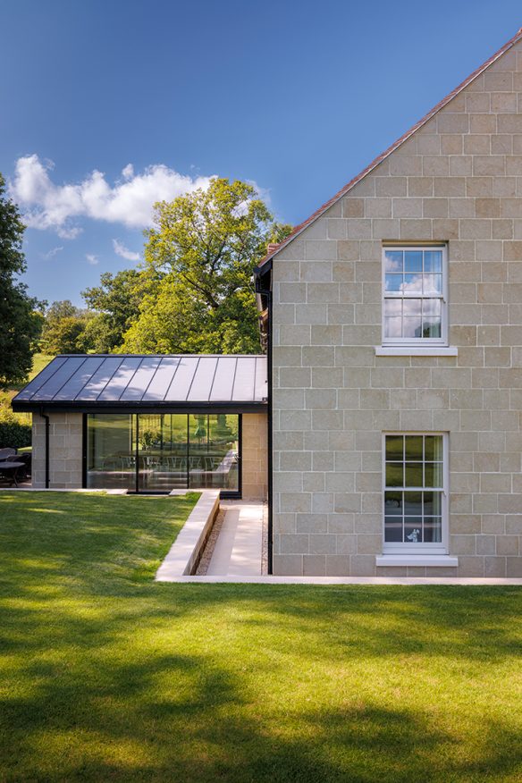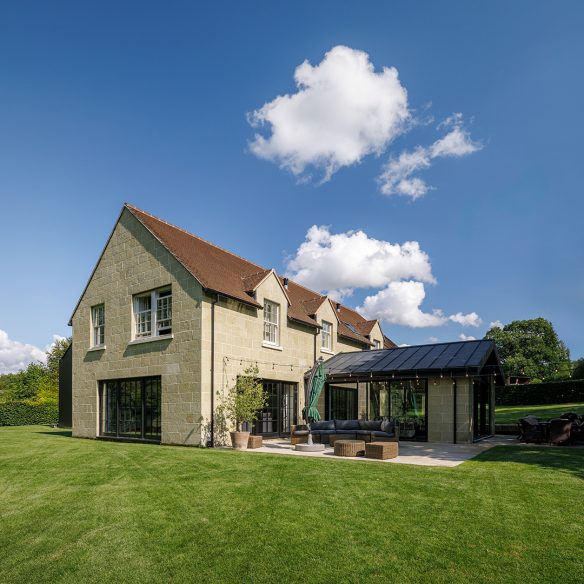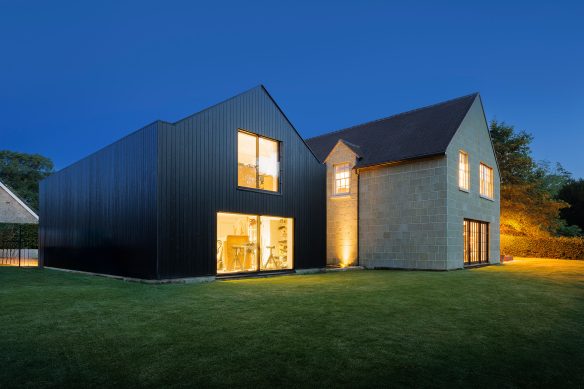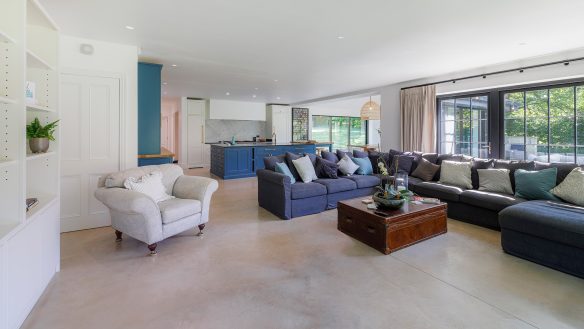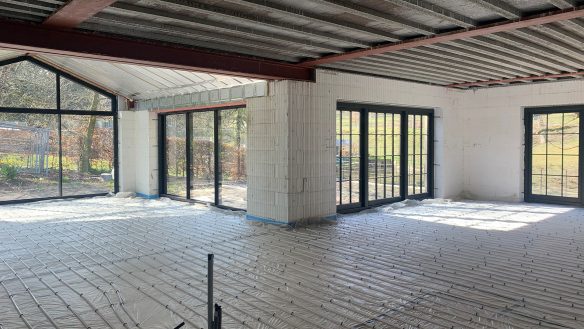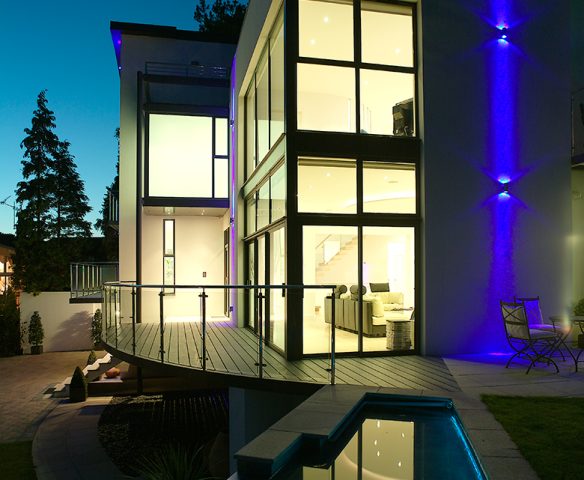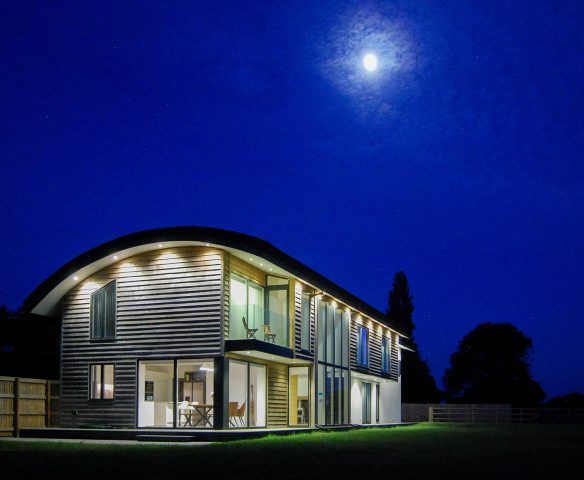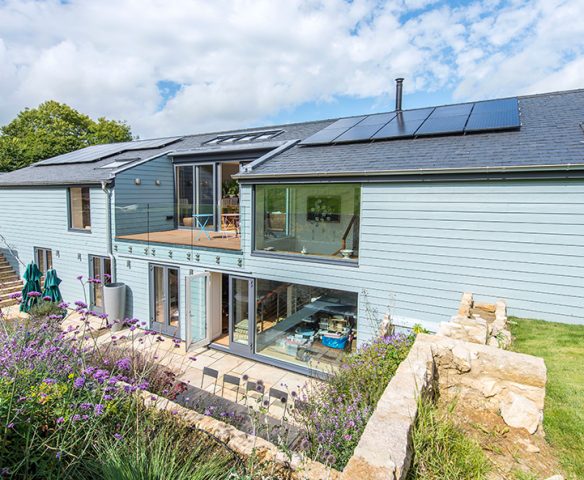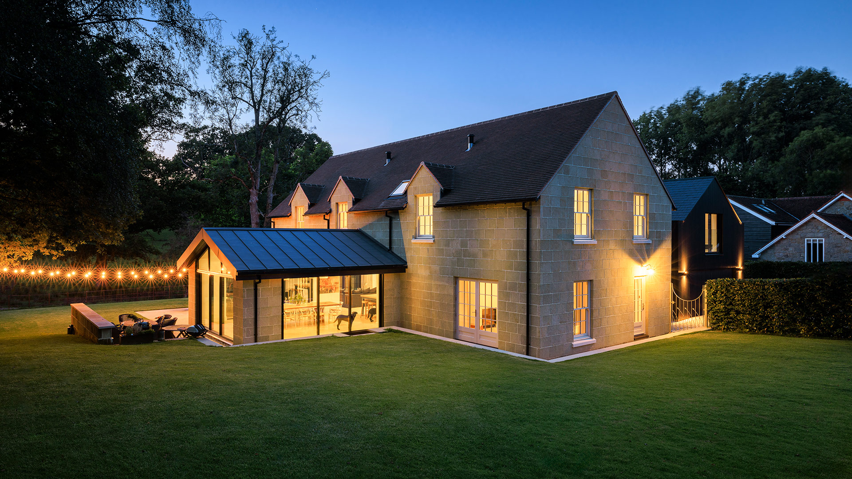
Mill Race
This large family home with guest accommodation, home office and workshop is located in the village of Donhead St Mary, in Wiltshire. The design had to be sympathetic to its rural location and its neighbours within the hamlet, plus the potential impact on the setting of the neighbouring Listed water mill and mill house.
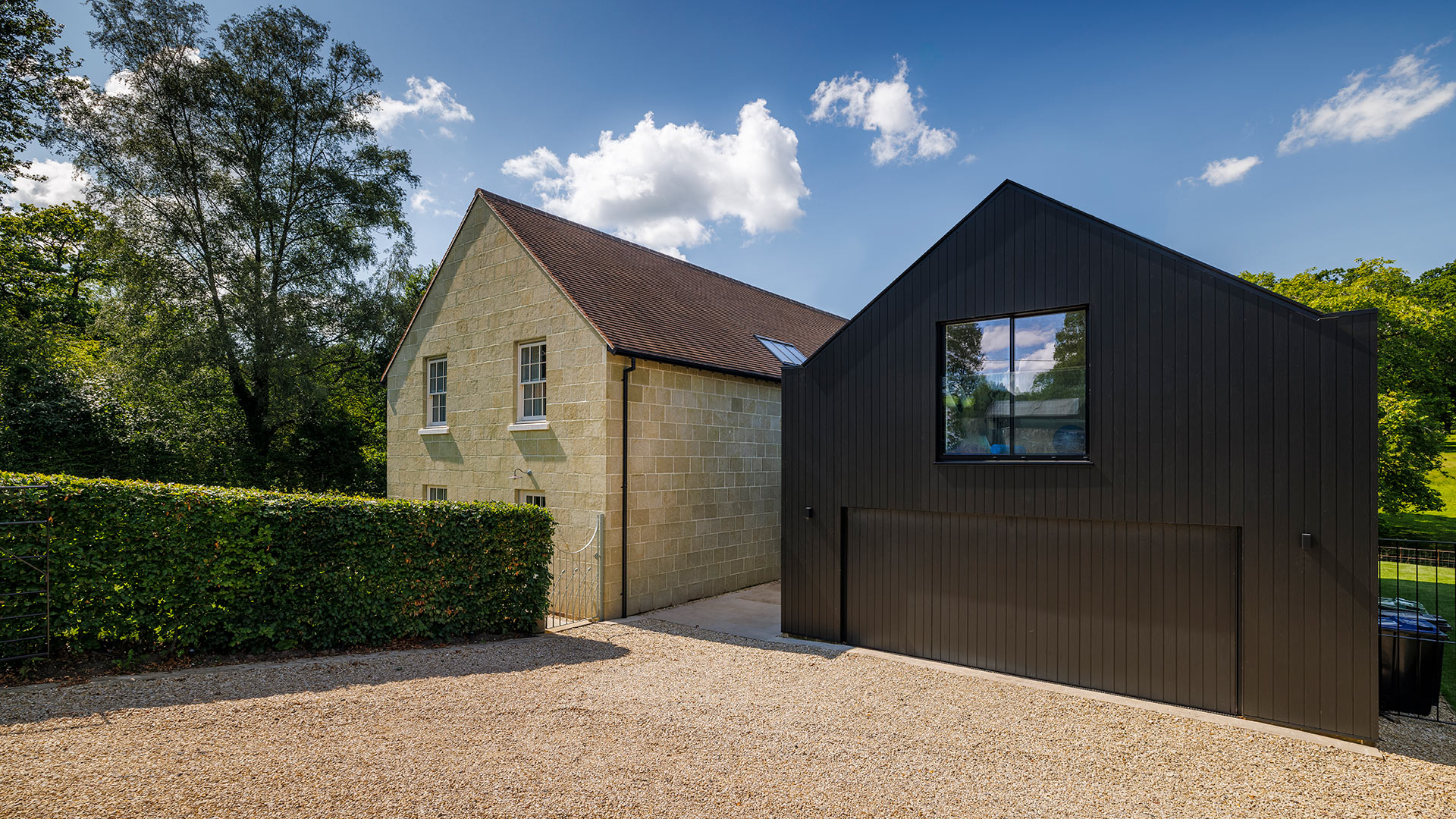
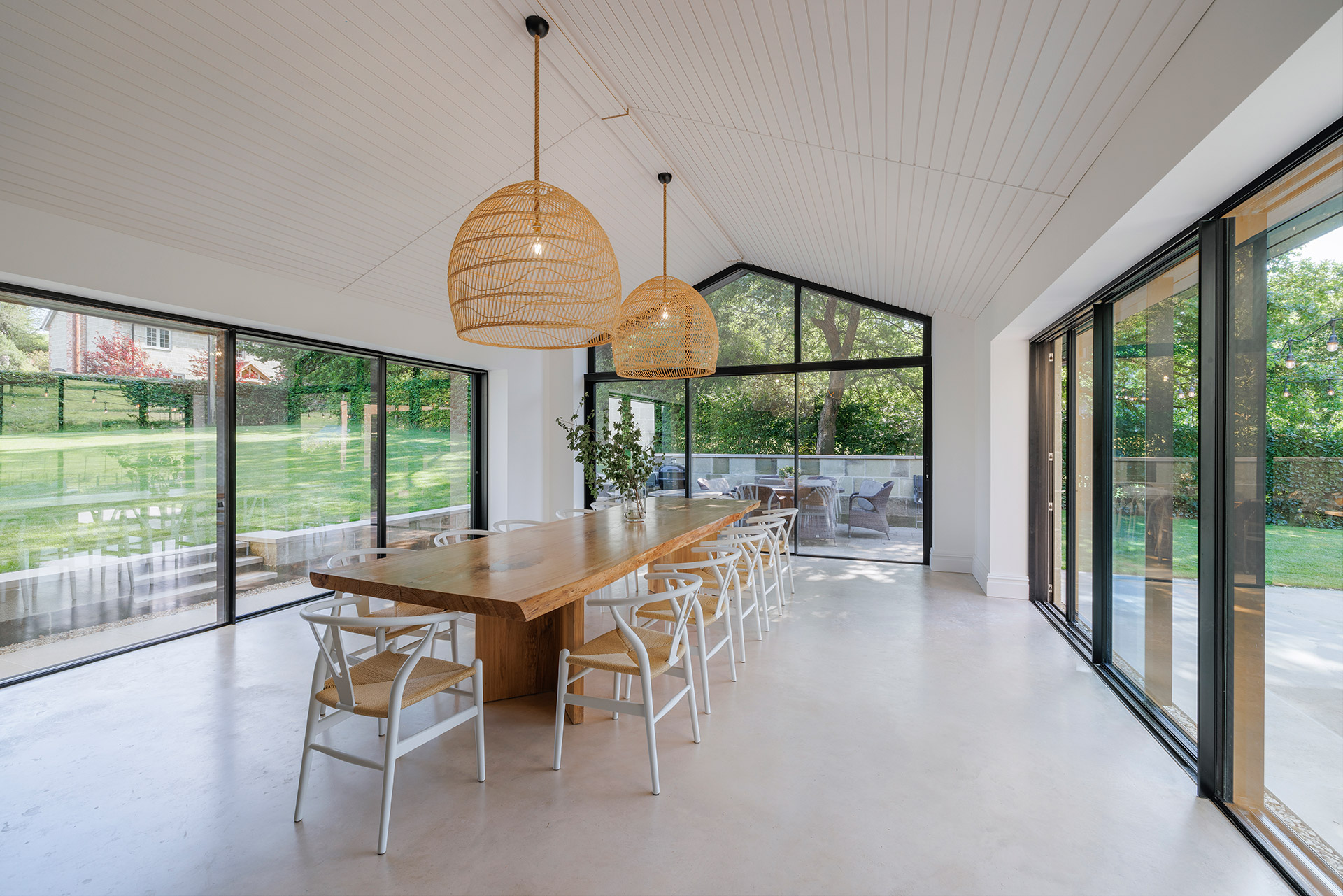
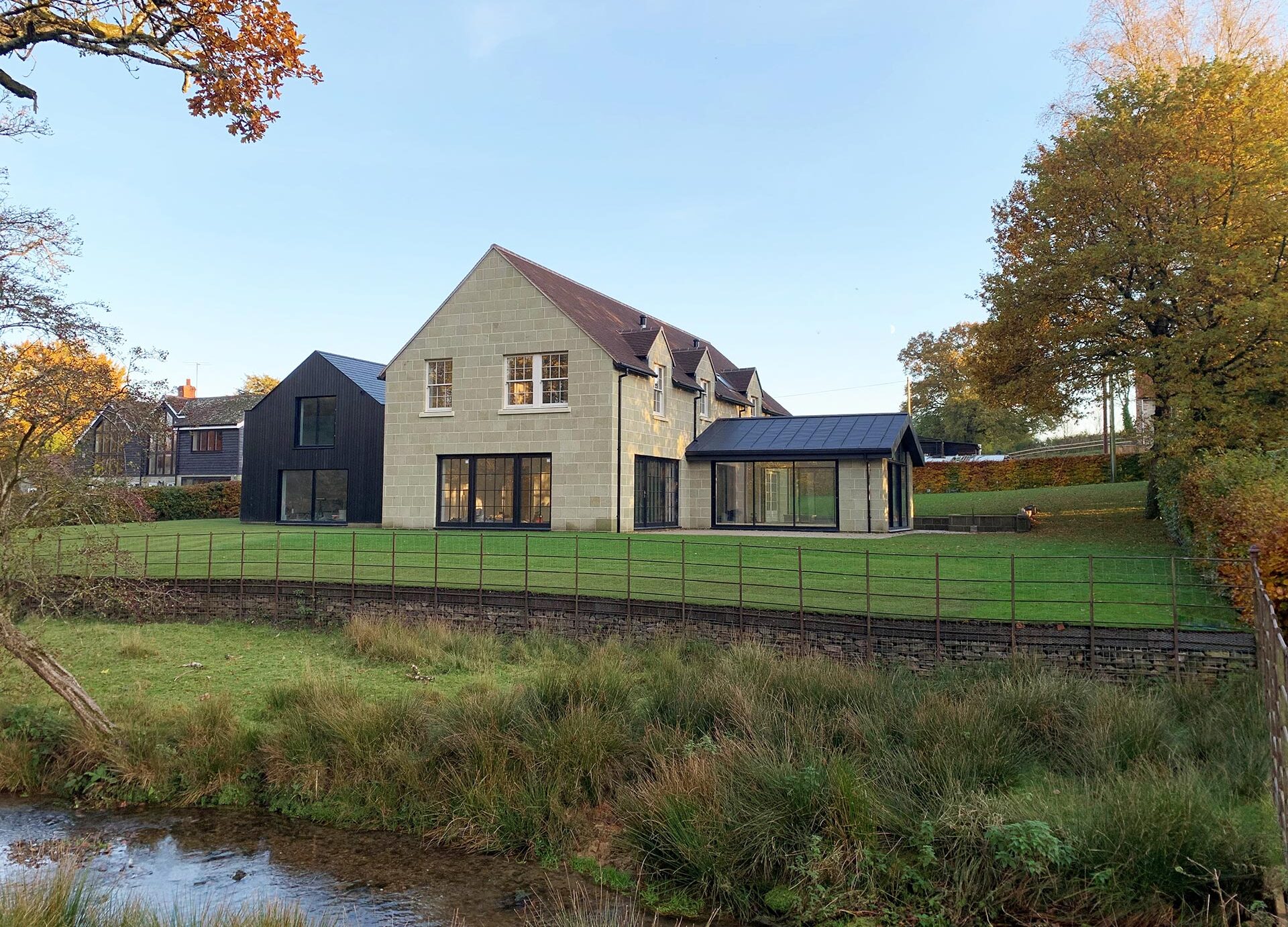
A traditional house with contemporary features
The main body of the house, a building of traditional appearance and faced in Shaftesbury Greensand stone, is set at 90 degrees to the road to present as small an elevation as possible to the street scene and minimise its size when viewed from the lane.
The T shaped plan maximises sun, and views from the open plan living spaces, over the stream at the bottom of the site.
The subservient guest accommodation with garage and workshop under is set back from the main house and is finished in a dark timber cladding to reduce its effect on neighbours. To the rear, a Juliette balcony allows the first floor door to be fully openable.
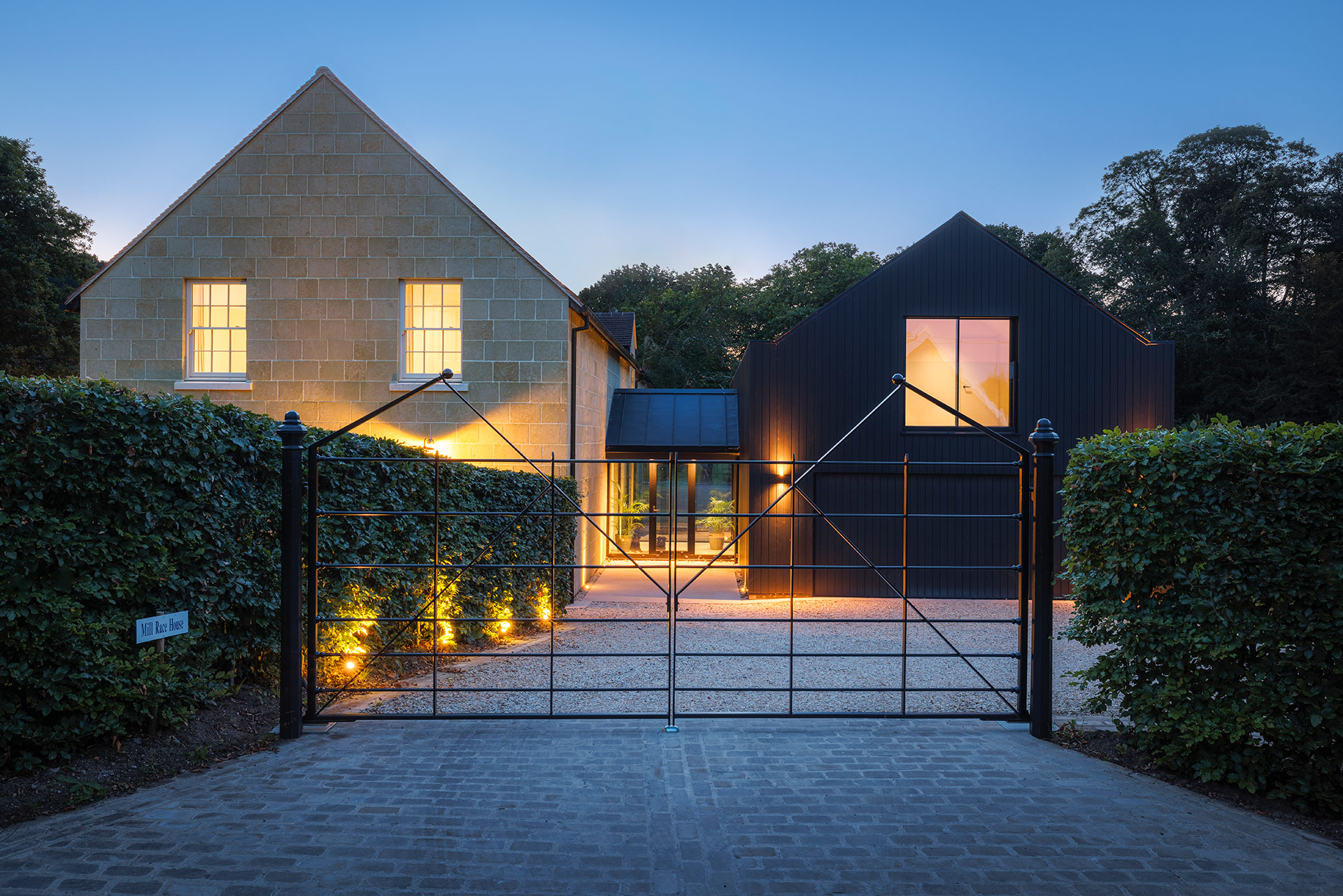
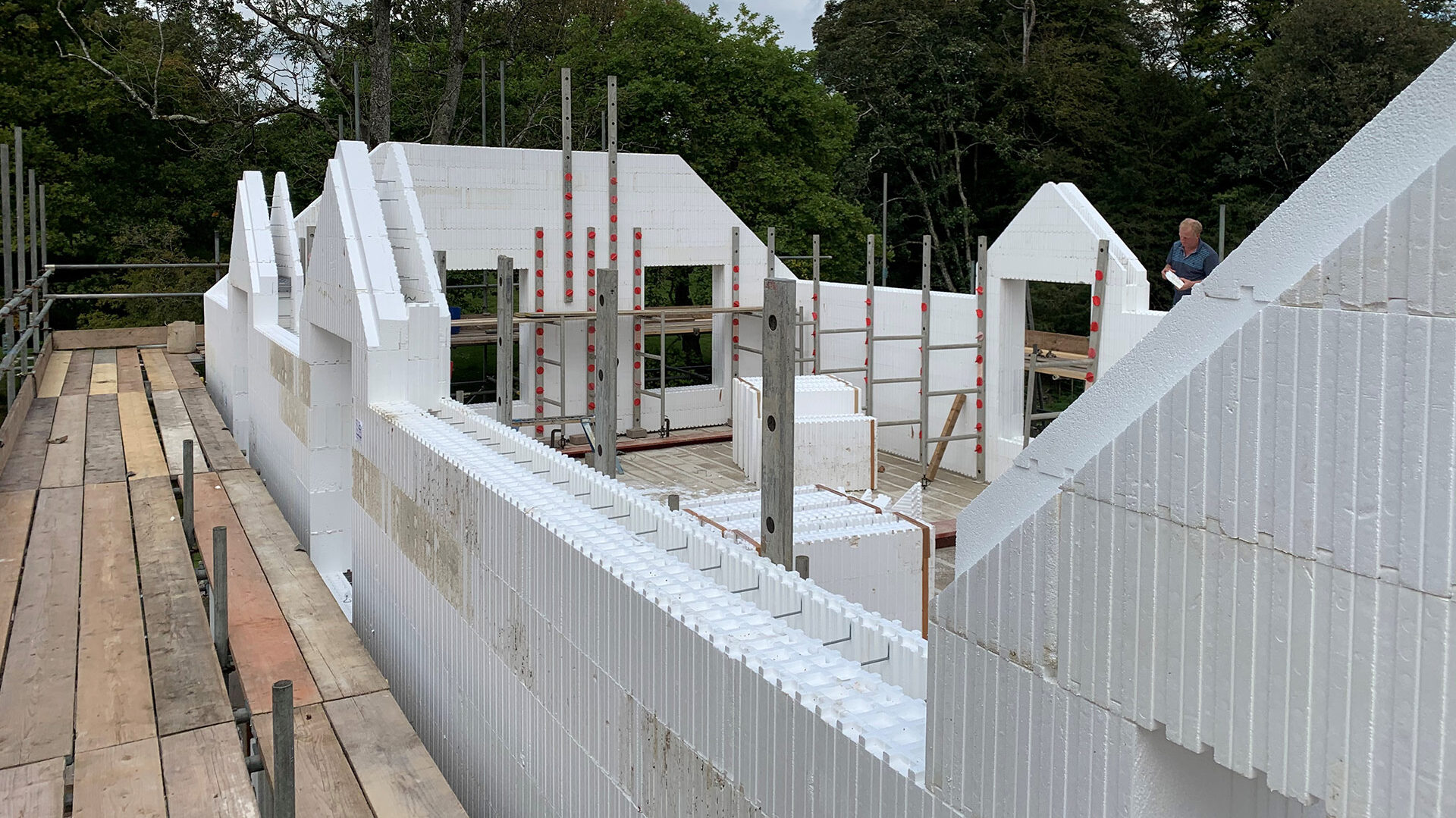
Modern building methods
The house is constructed from Insulated Concrete Formwork (ICF). The BecoWallForm system is so energy efficient that additional input required from the air source heat pump is minimal.
The construction process is quick, tidy and precise. It consists of large hollow polystyrene blocks, components that lock together without intermediate bedding materials, to provide a cavity into which concrete is poured. Once set, the concrete becomes a high strength structure and the form-work remains in place as permanent thermal insulation. The wall is so strong that major beams can be placed directly onto the wall without padstones. It was so easy to construct that it was built by just two people.
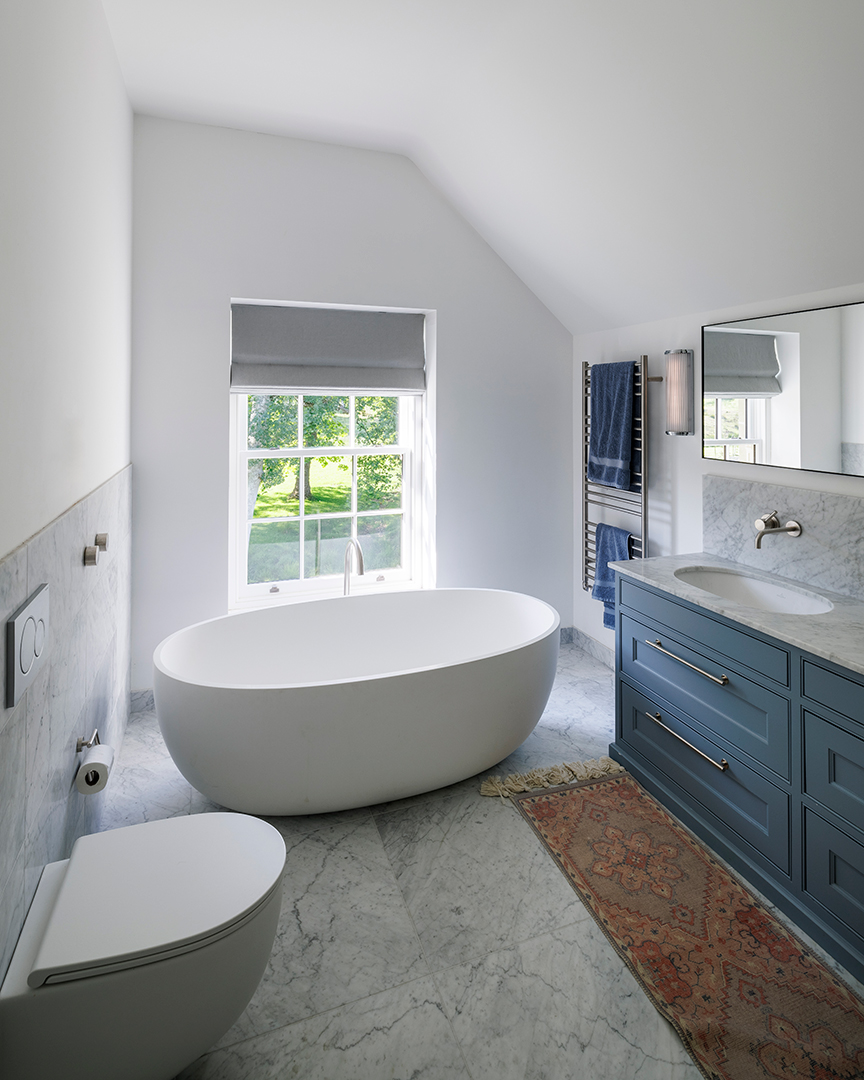
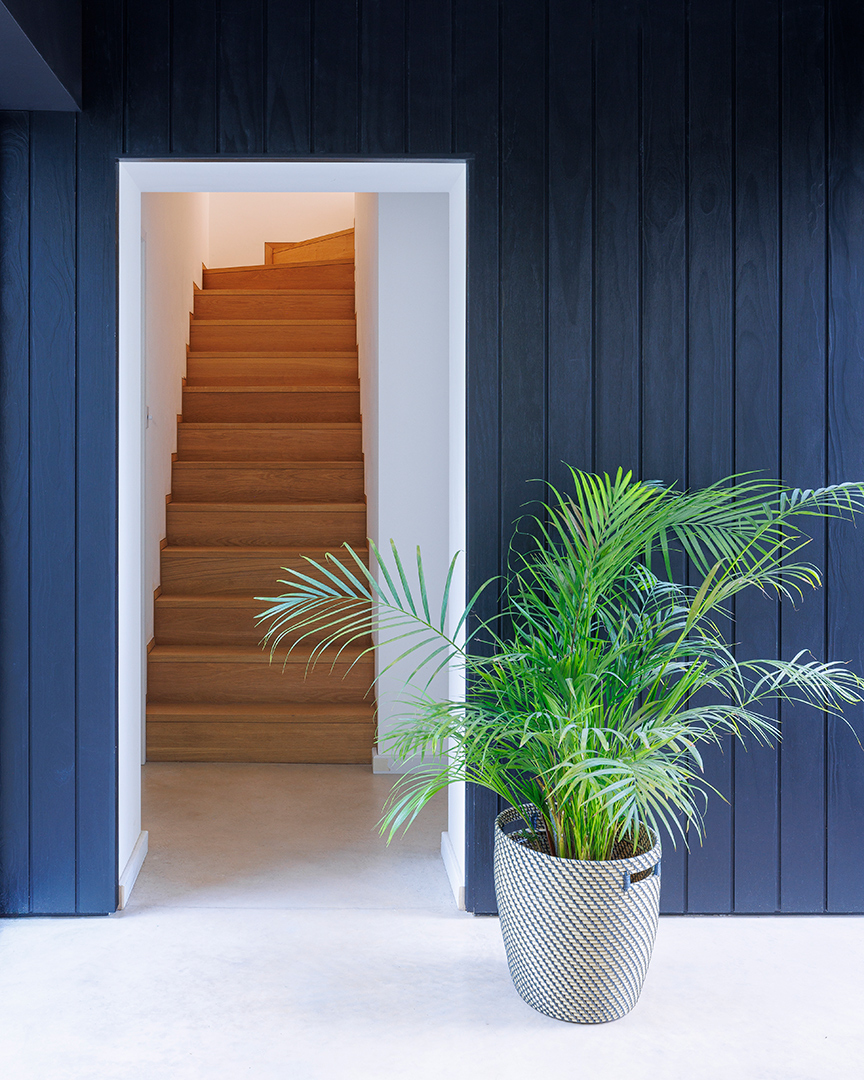
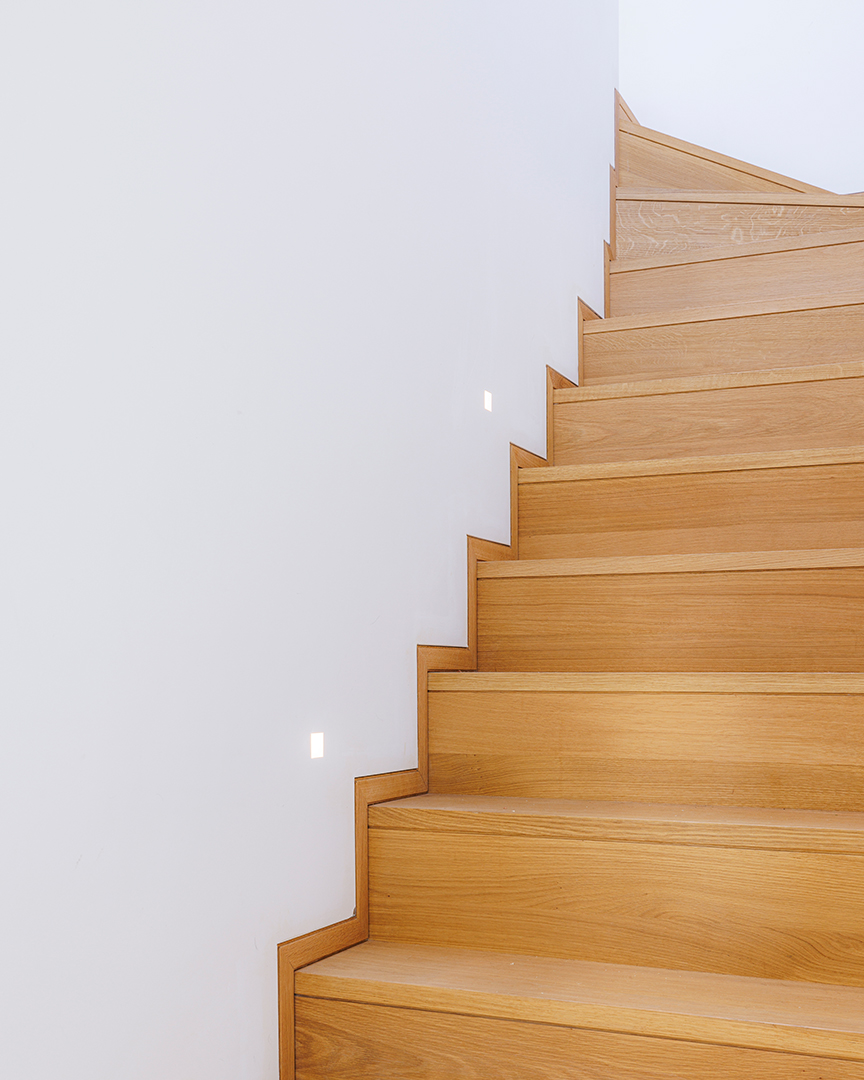
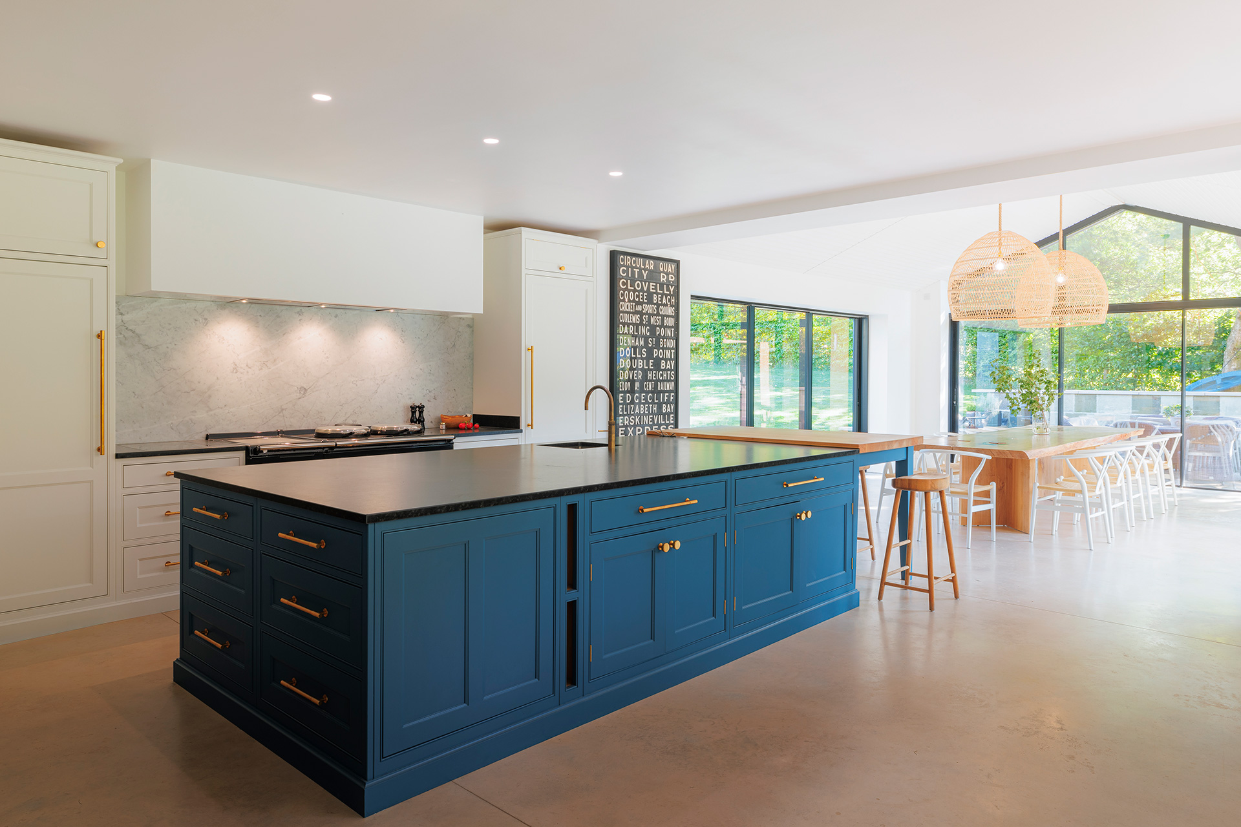
Low energy living
The underfloor heating input temperature can be set to the remarkably low figure of 25 degrees (providing a comfortable room temperature of 18-20 degrees) due to the success of the highly insulated walls and air source heat pump.
Structural Engineer Harvey & Snowdon
Walls Beco ICF & Shaftesbury green stone
Glazing ODC glass
Size 445.2 sqm
Cost Approx £960,000
Completion Date 2022
Photography Jack Lodge Photography
