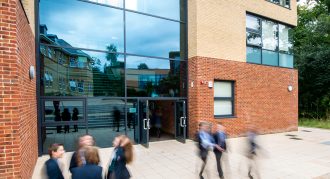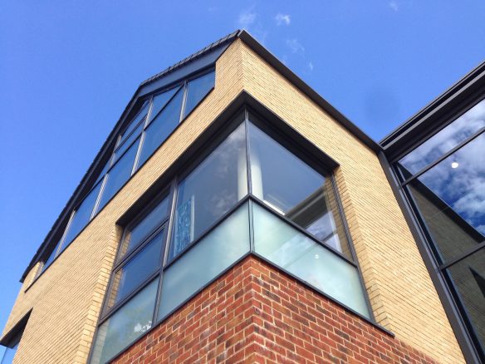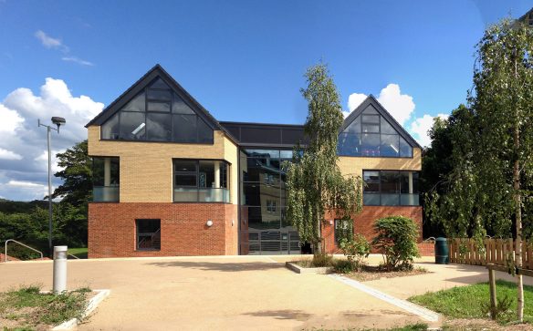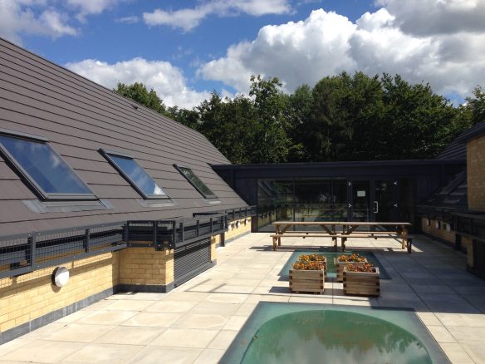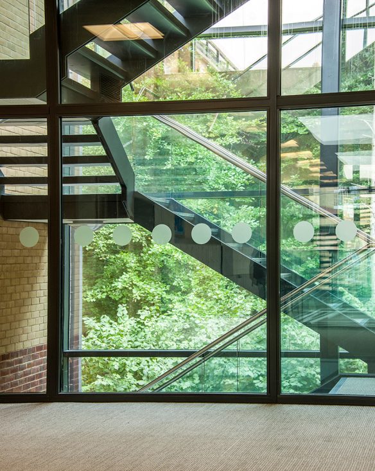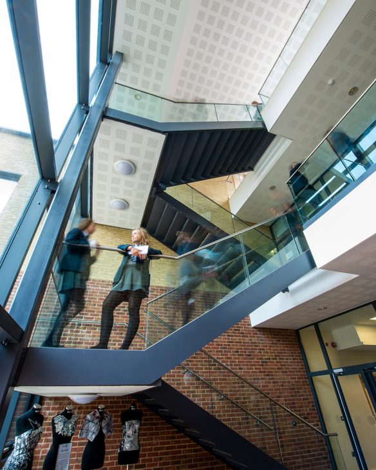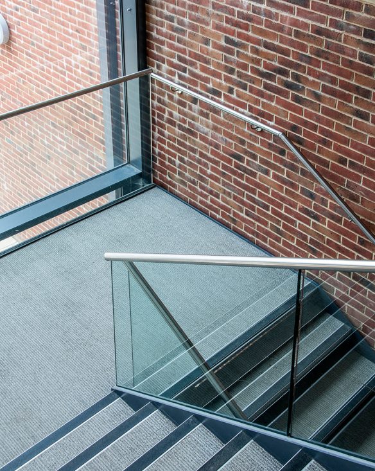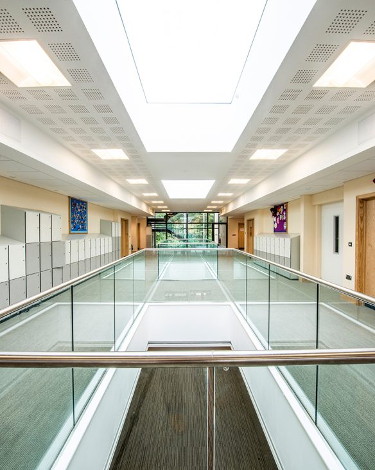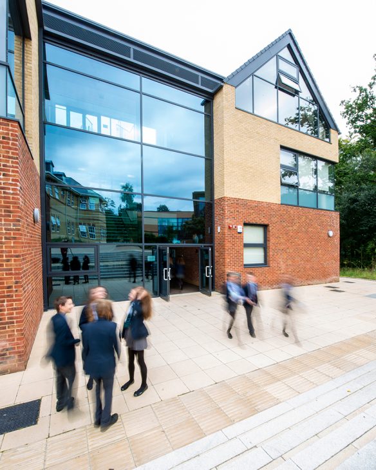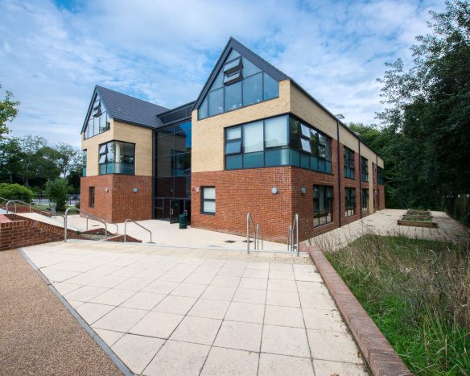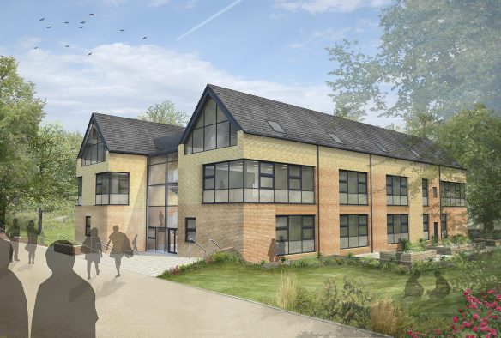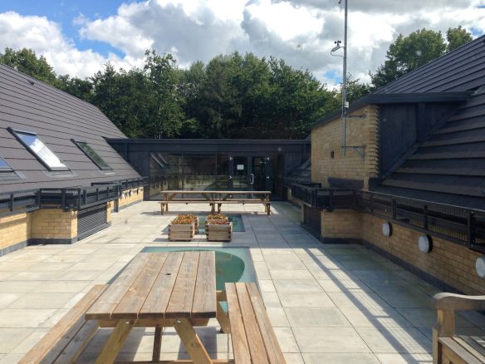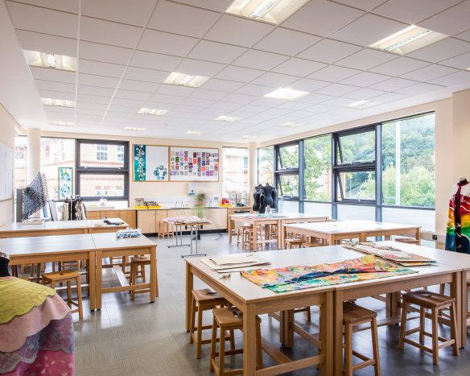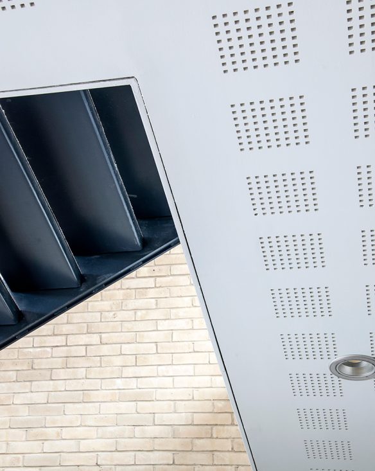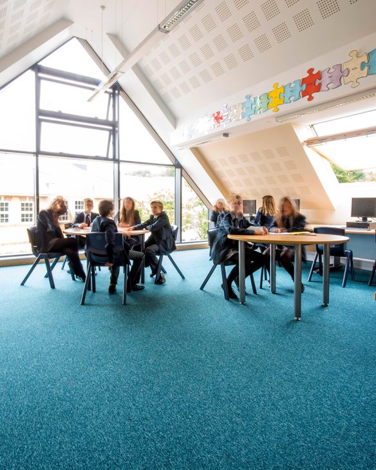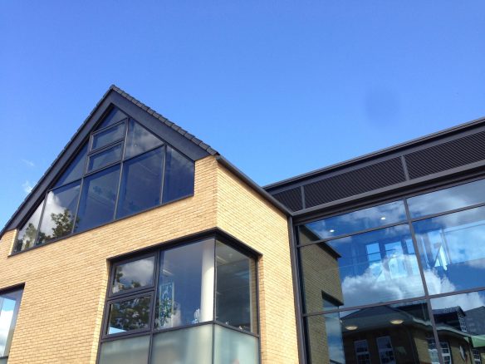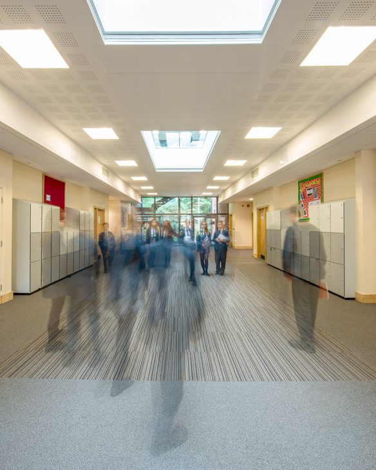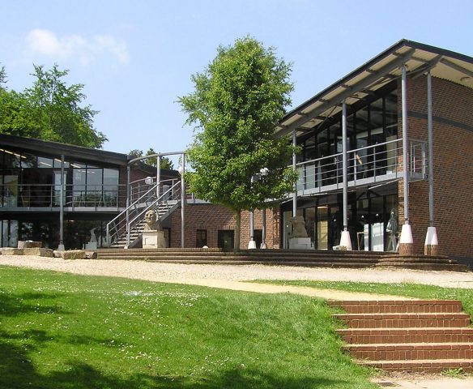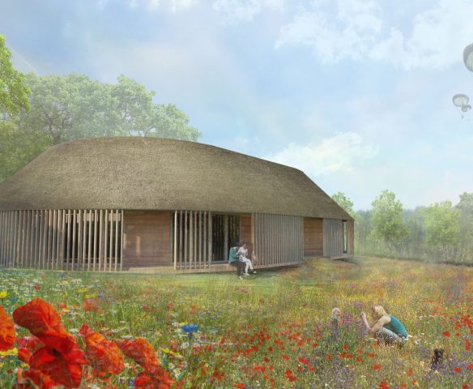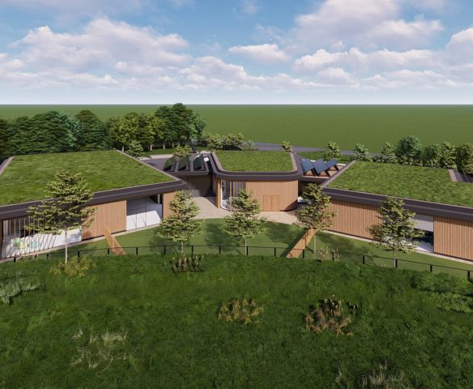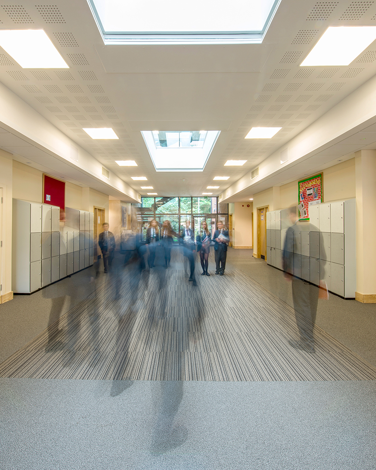
Lytchett Minster School
With a £2.75 Million budget, this new three storey school block sits within the grounds of the existing school complex a Grade II listed Manor House.
The ‘H’ shaped plan has two wings of classroom accommodation accessed off a central circulation space or street which forms the heart of the building.
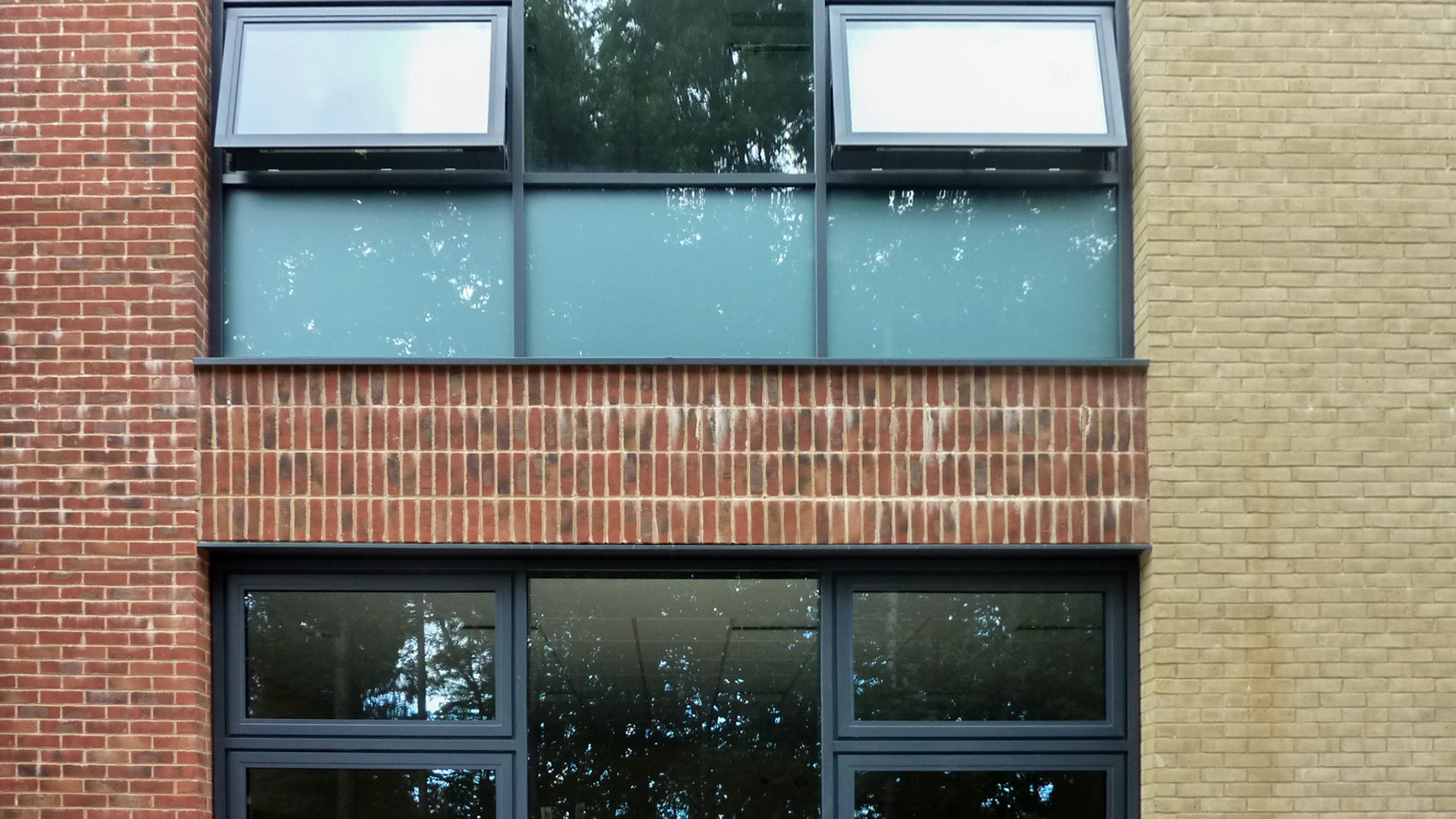
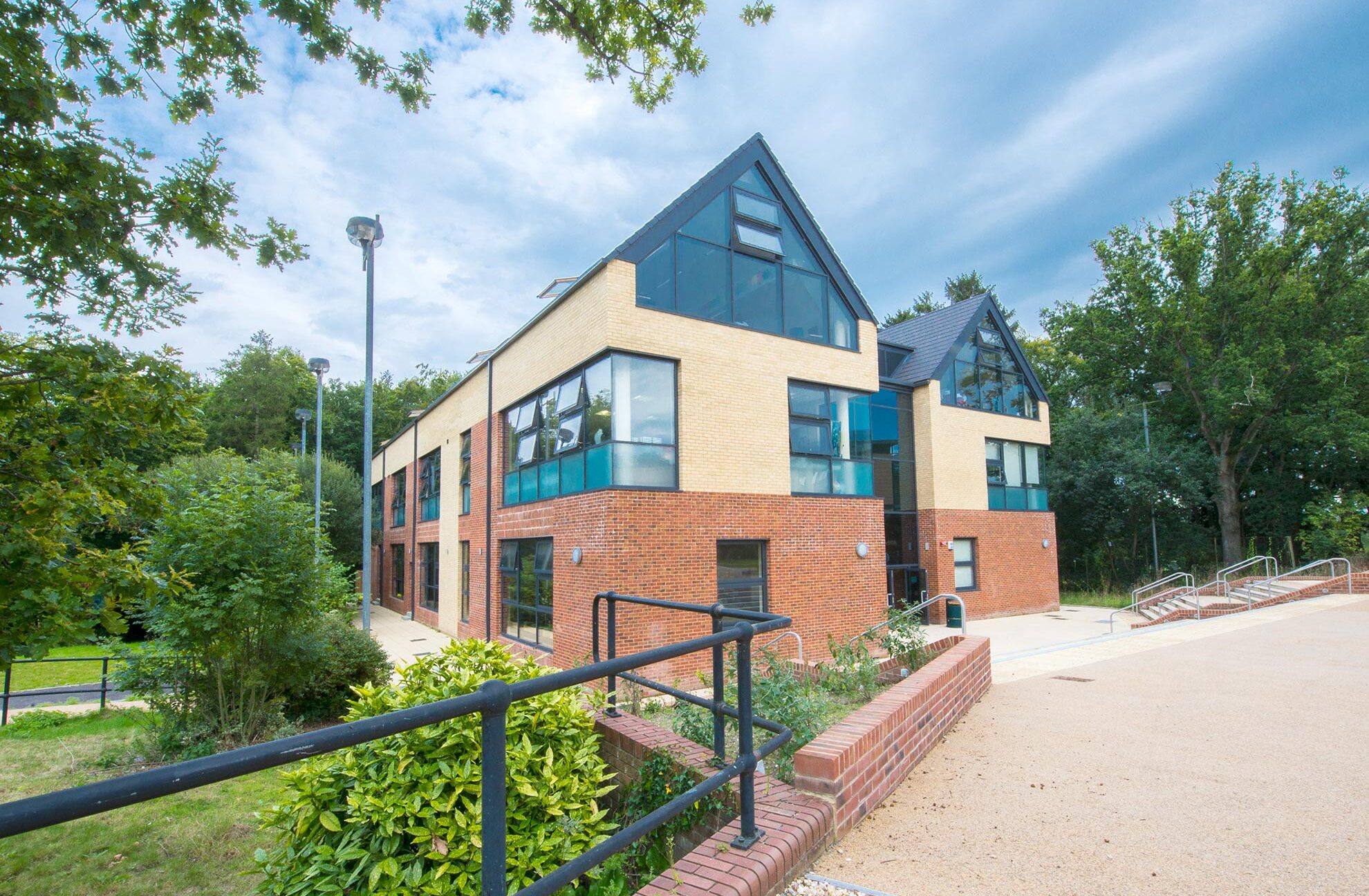
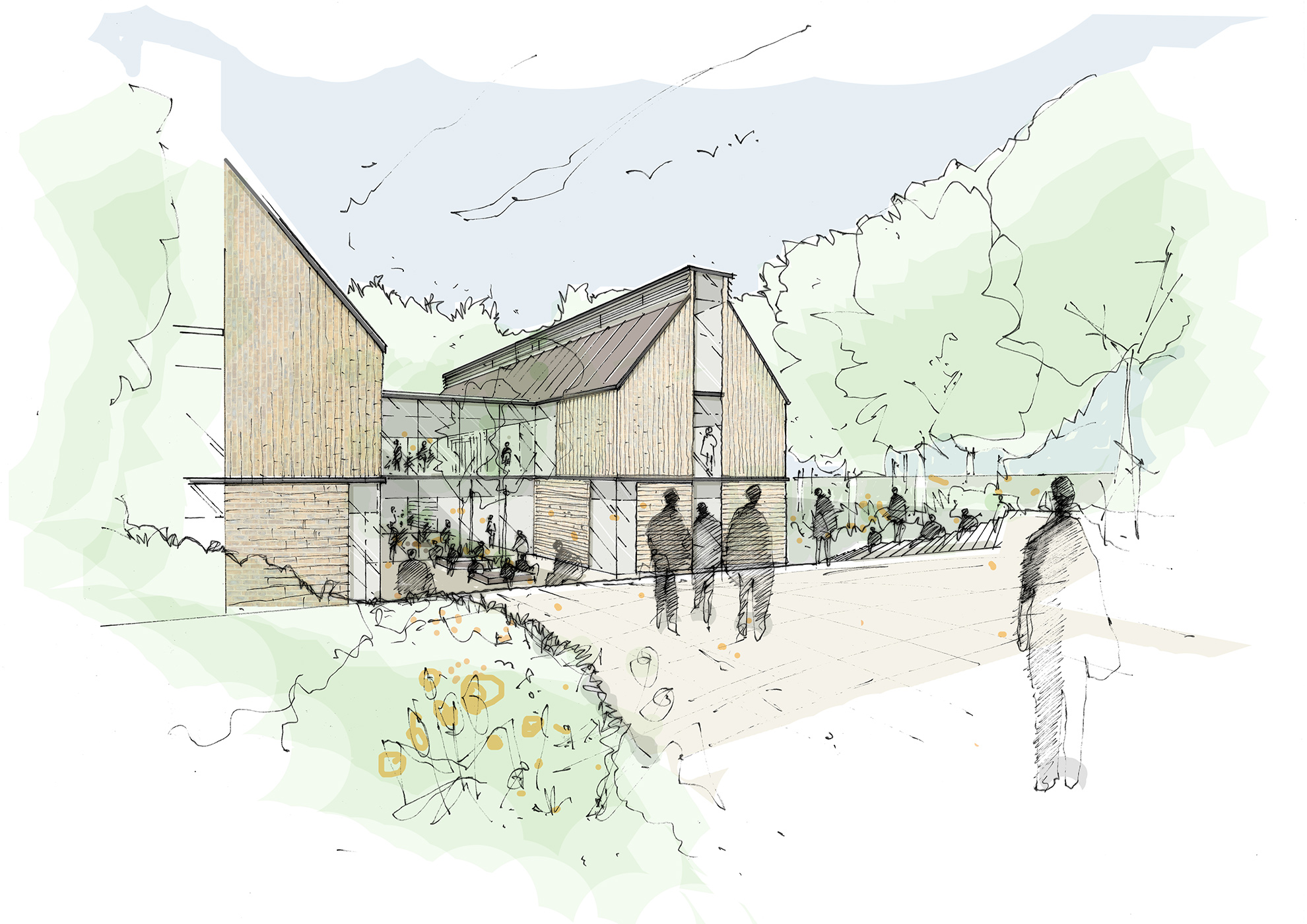
The building provides for a new creative arts block, as well as general teaching facilities and changing rooms. The second floor has a dedicated sixth form study area and learning booth suite. Students can gather and socialise on the external rooftop terrace between the two wings.
Designed with large expanses of glazing, natural light can penetrate the building and reduces the need for artificial lighting, creating a bright and uplifting space for students to study.
Outside the building, improved landscaping including wide steps provide an informal seating and gathering space.
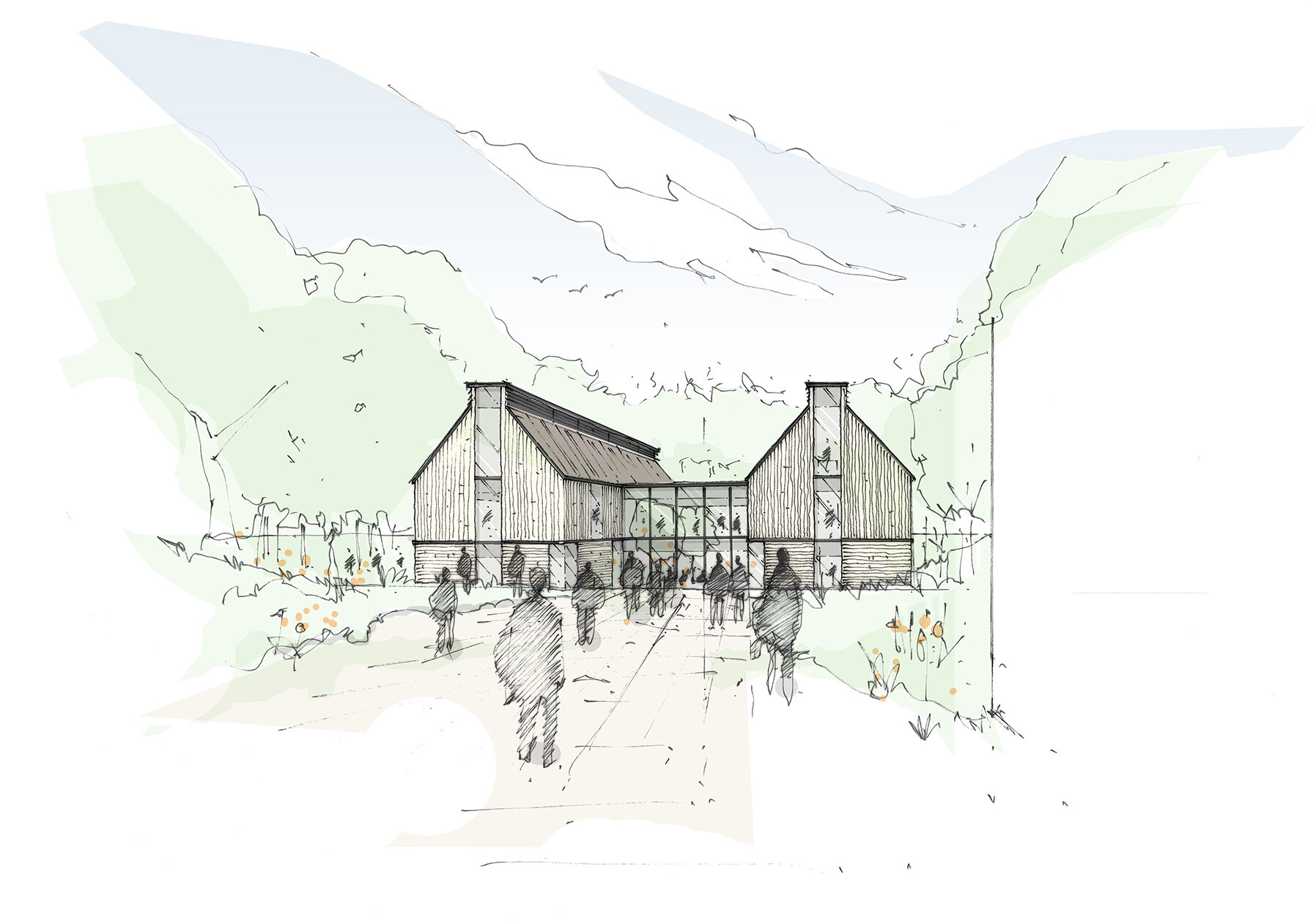
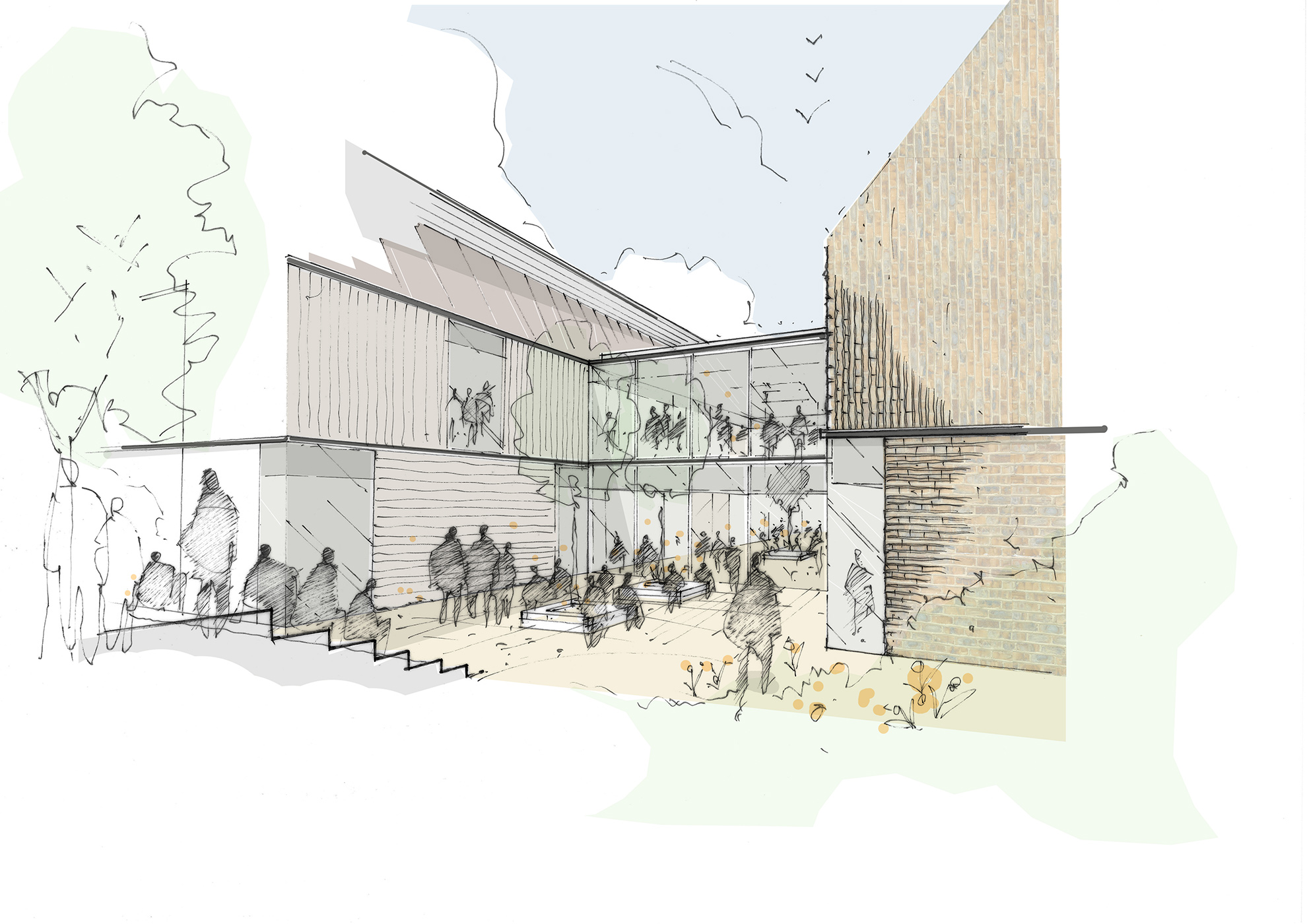
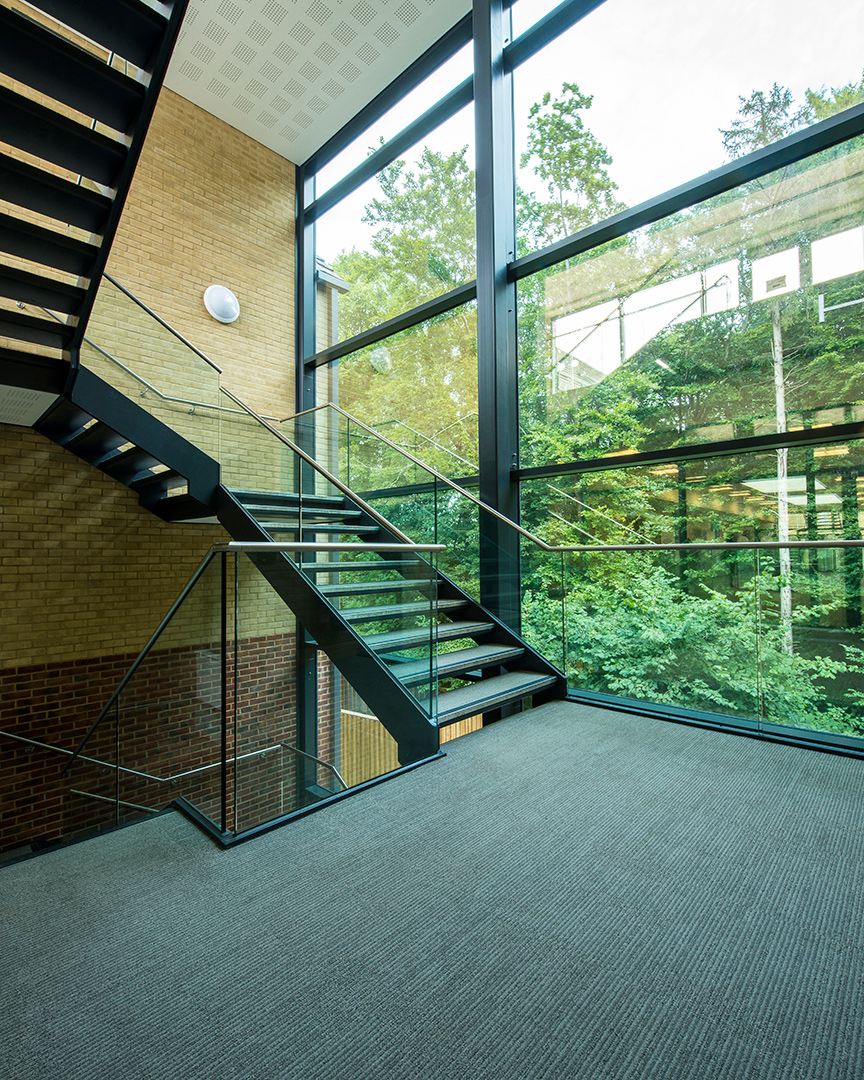
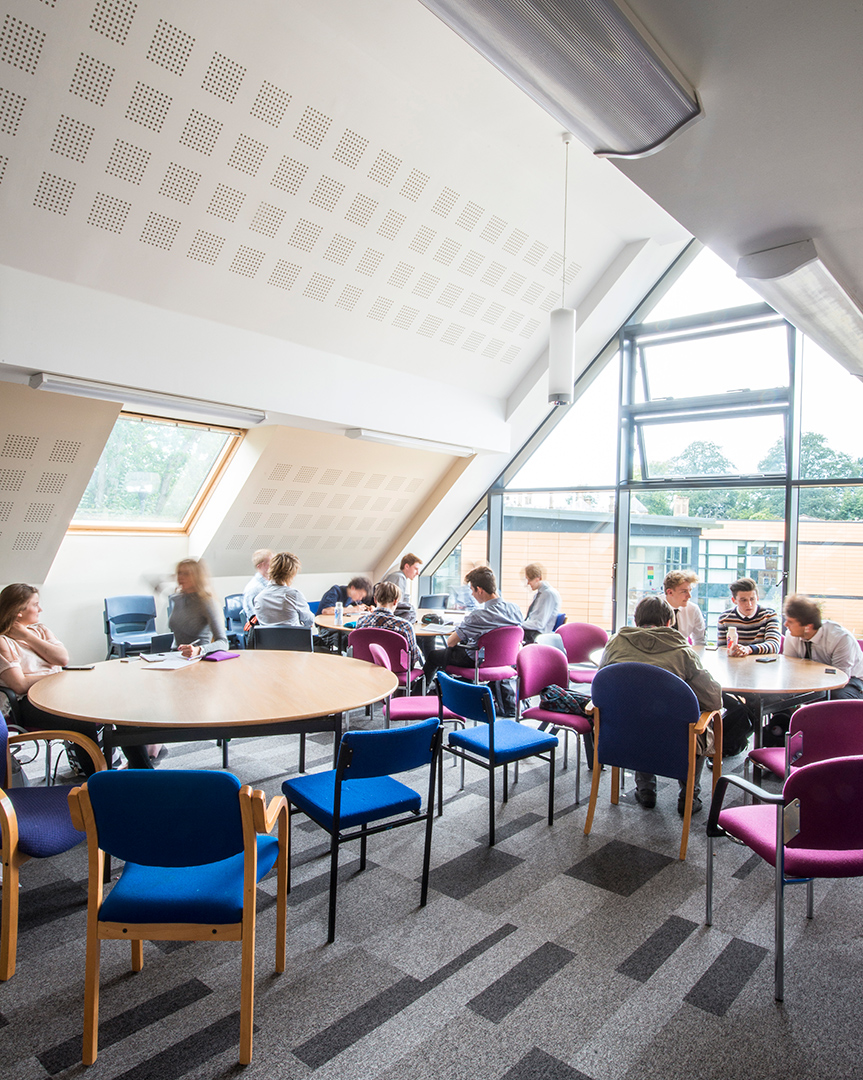
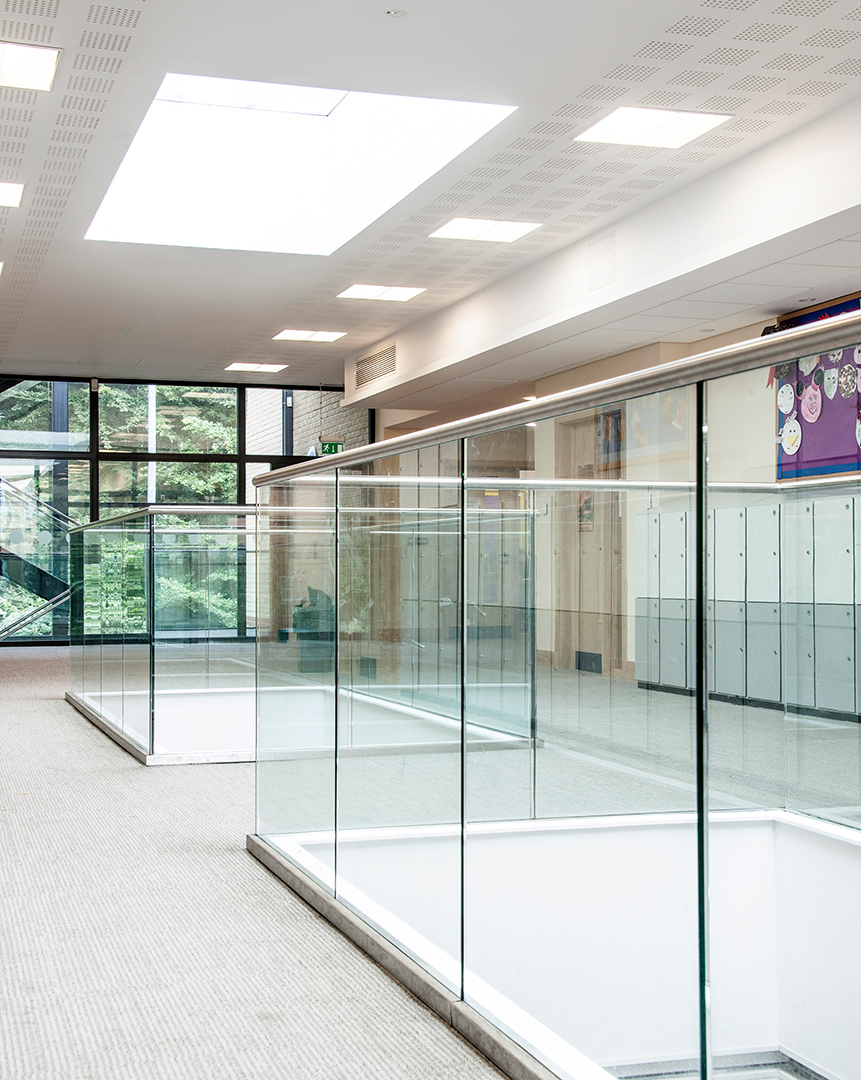
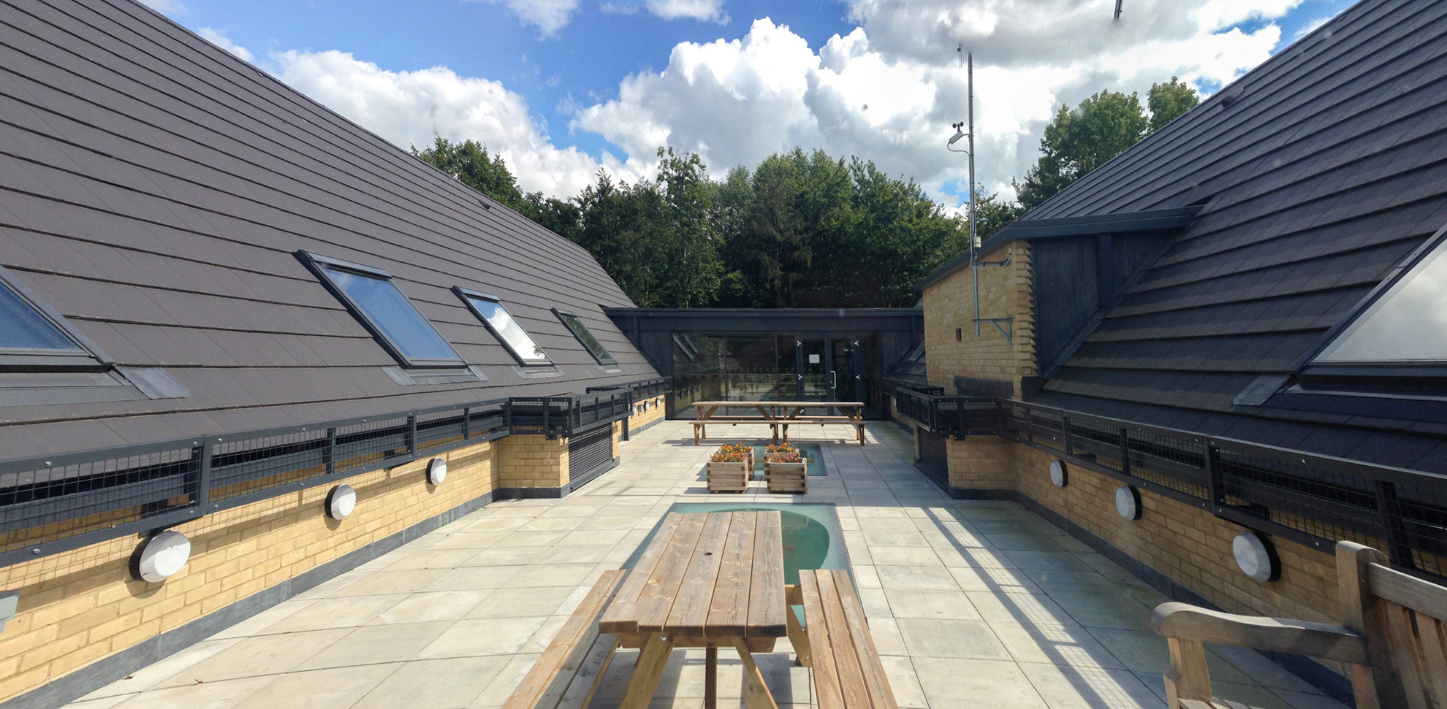
Photograph Staurt Cox
Completion Date 2015
Build Cost £2.75 Million
BREEAM Rating Very Good
Contractor Amiri Construction Limited
Structural Engineer GGPL
Quantity Surveyor Baqus
Employers Agent WYG
