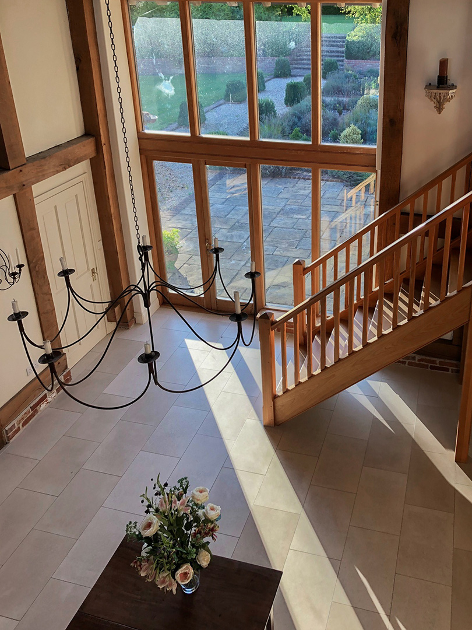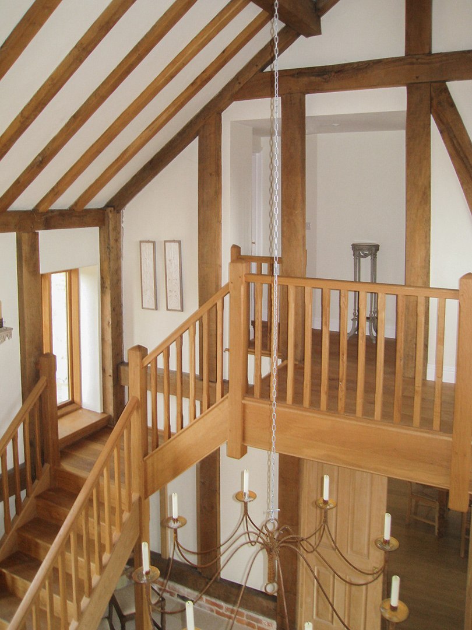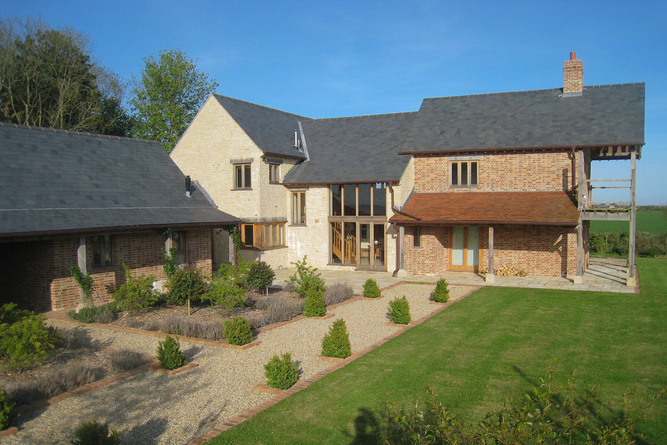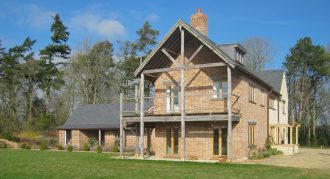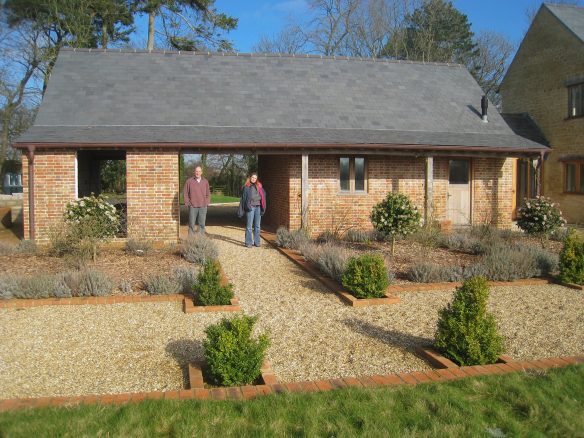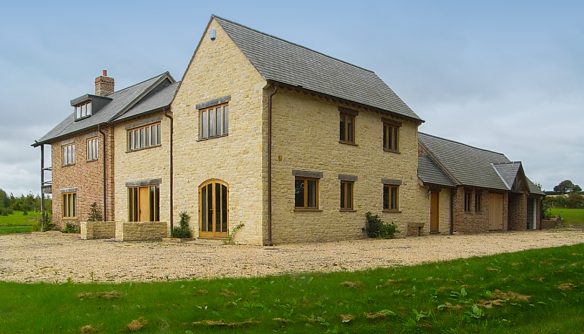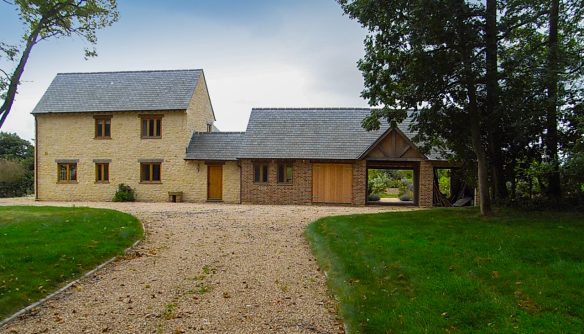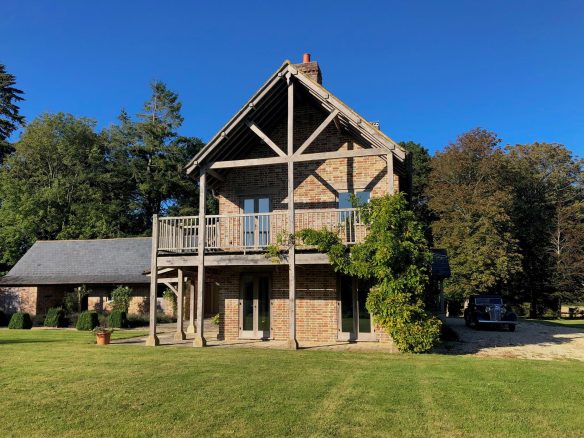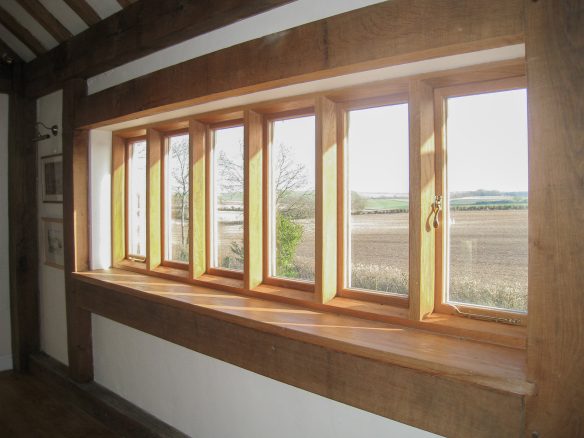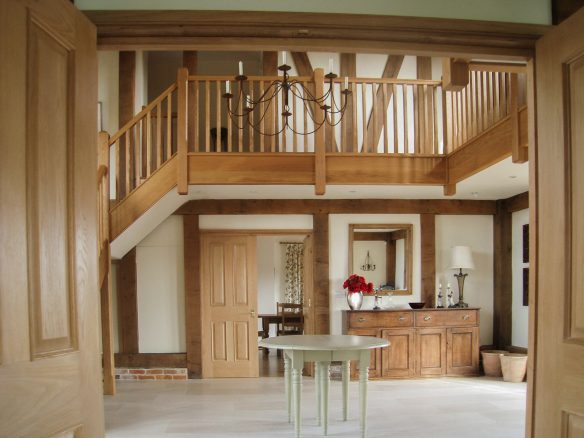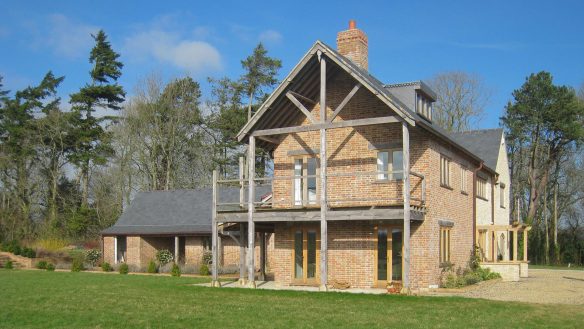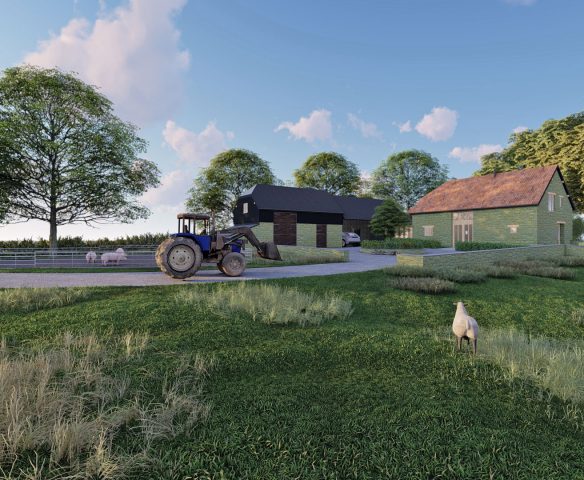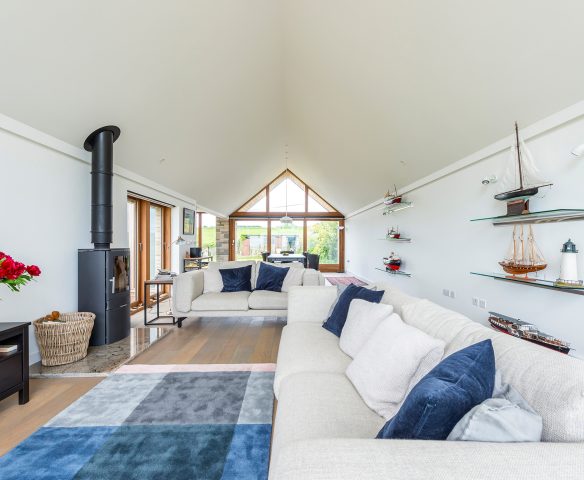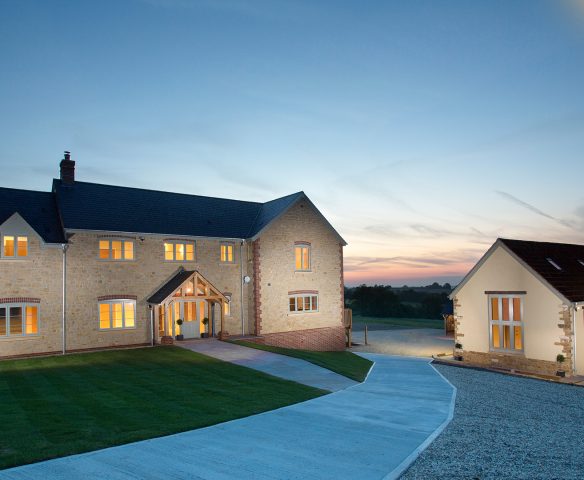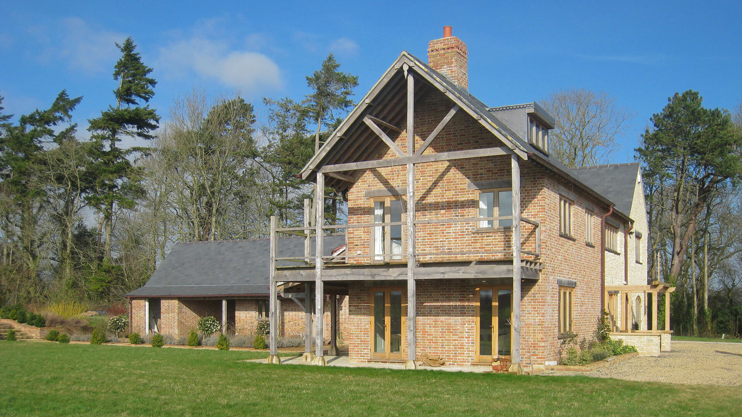
Hill Barn Farm
Built on a site of a former run down agricultural cottage, this traditional farmhouse serves a large arable farm. The farmhouse was constructed to look as if it had evolved naturally over the years. Therefore Western Design Architects used different materials and styles of construction to imagine a natural evolution of the built form.
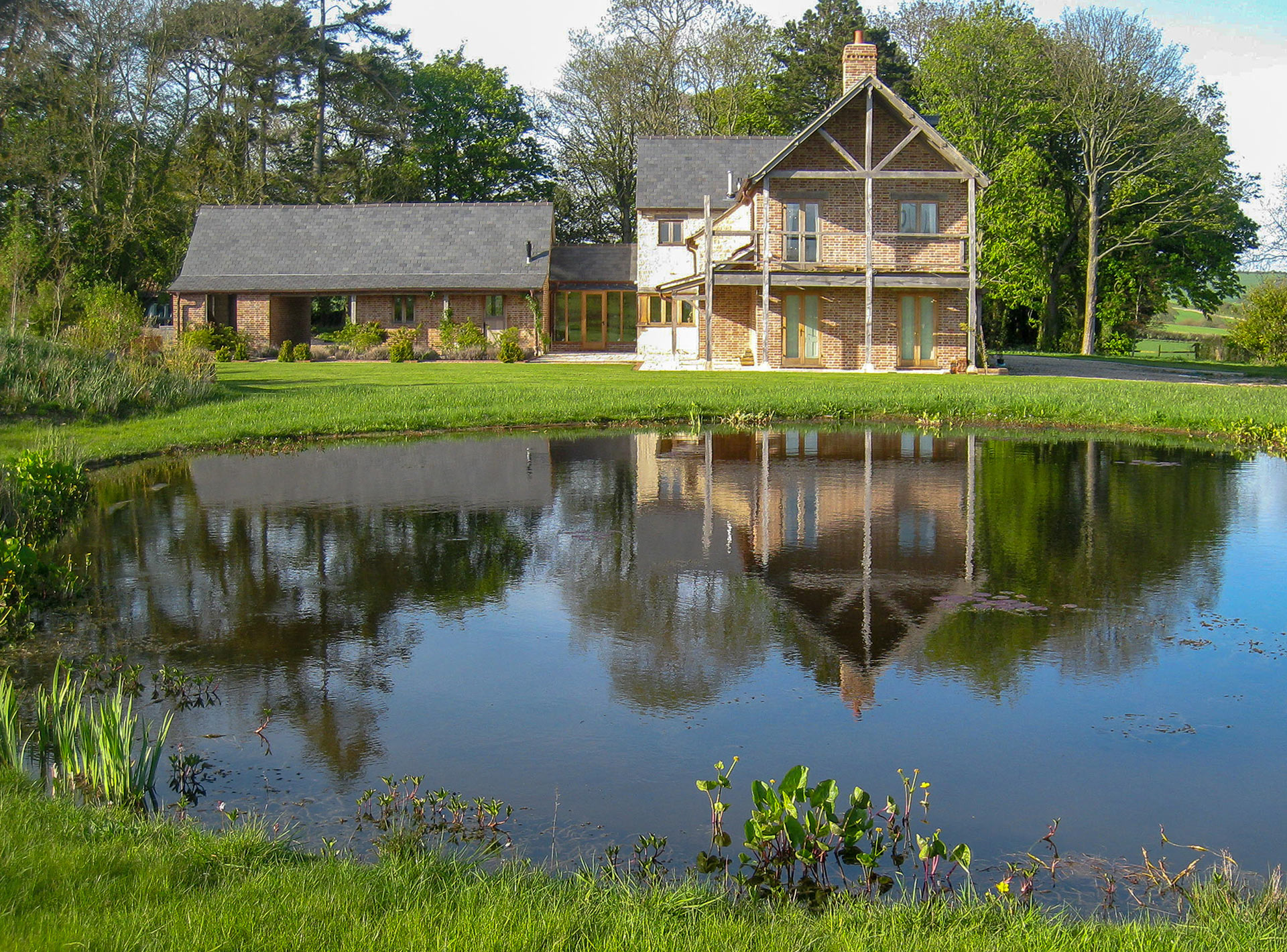
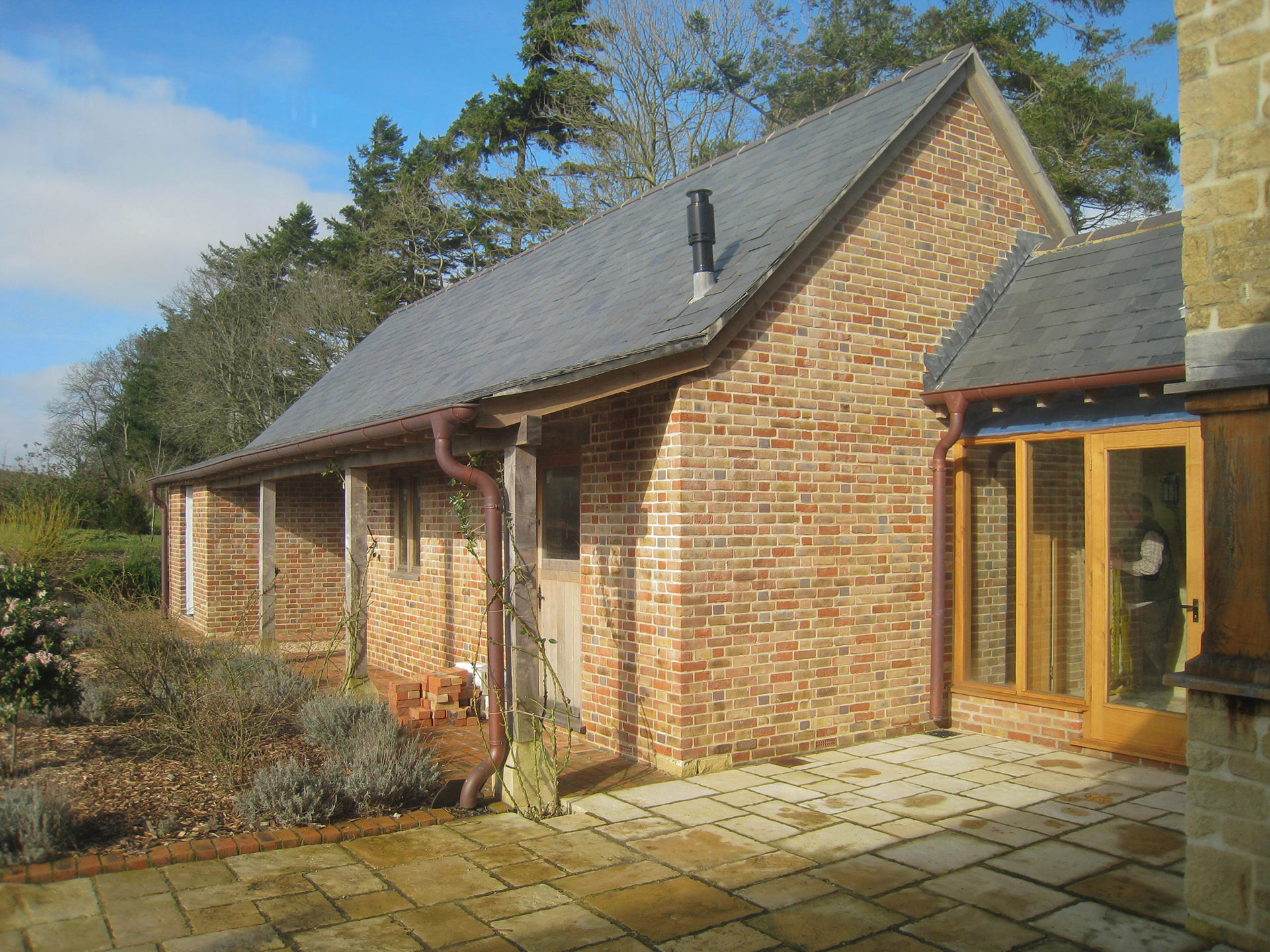
Elegant detailed spaces featuring traditional oak
Centred round an oak framed full height great hall, the residential accommodation is particularly stylish. There are great views over the new lake constructed in front of the house, and the surrounding area of Outstanding Natural Beauty.
Our farmer client took a trailer to France and came back with all the Oak beams, floors and copper rainwater goods which makes this such a distinctive building.
Completion Date 2007
