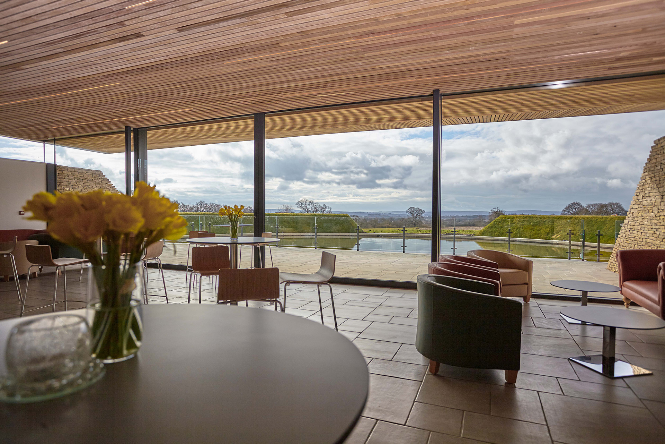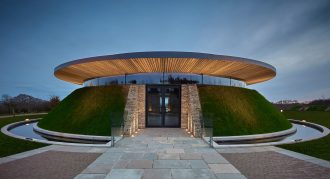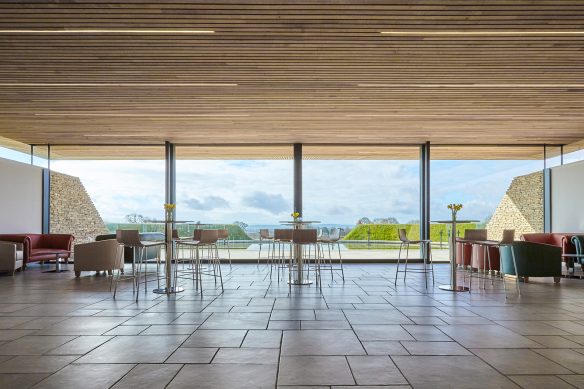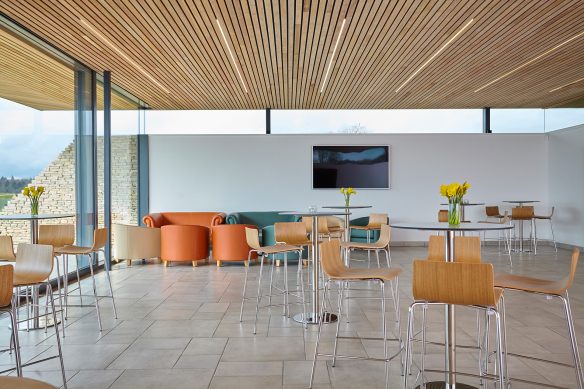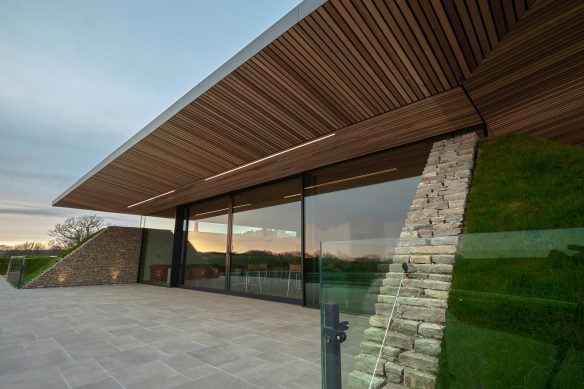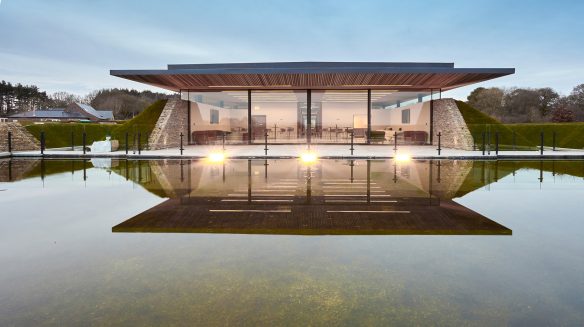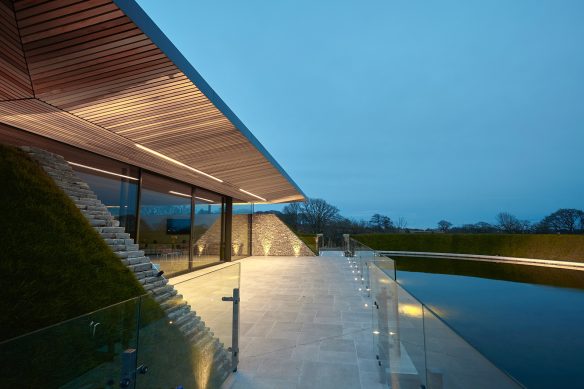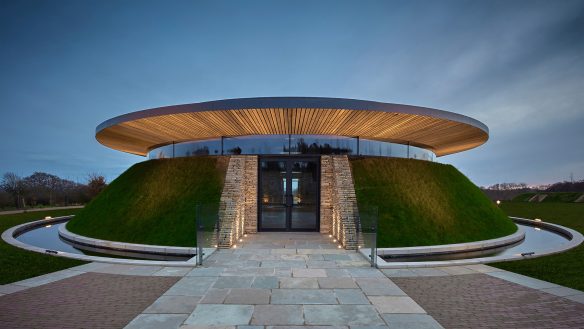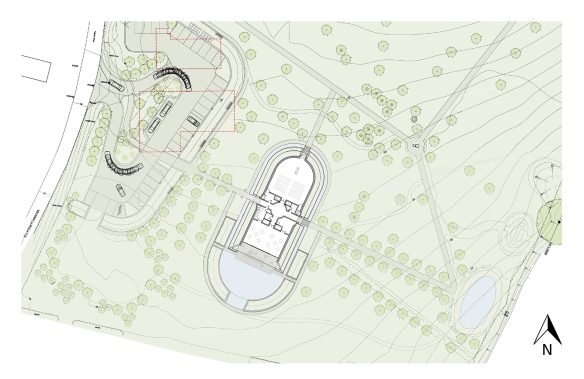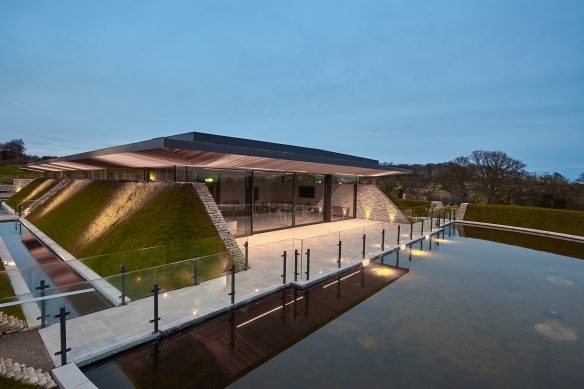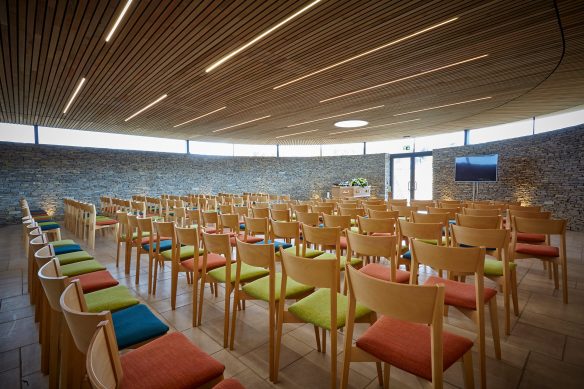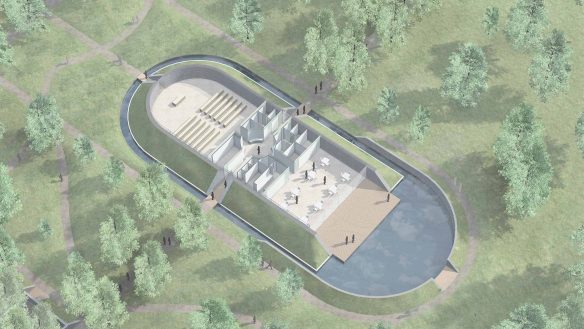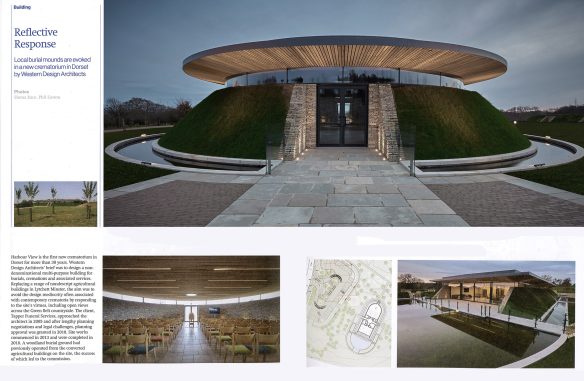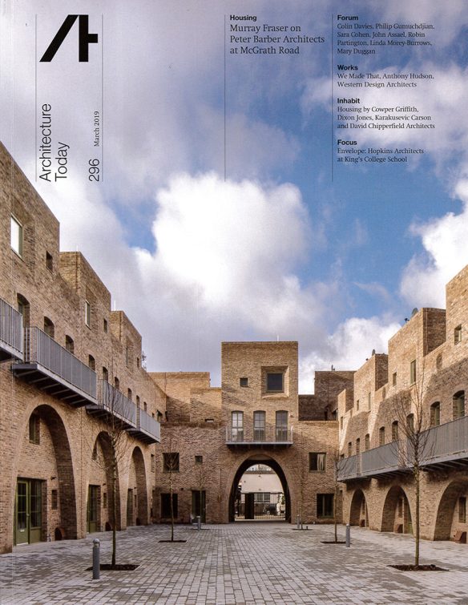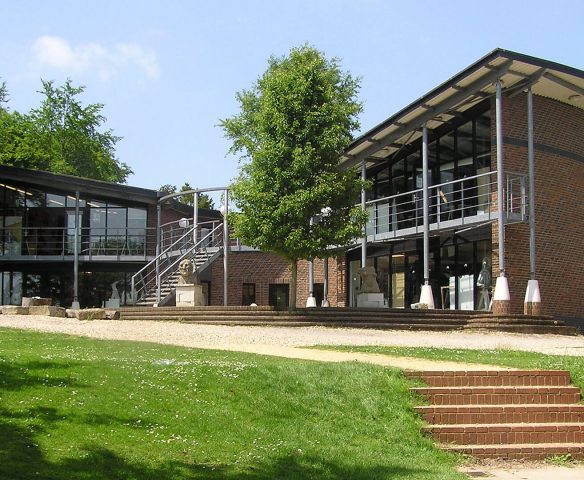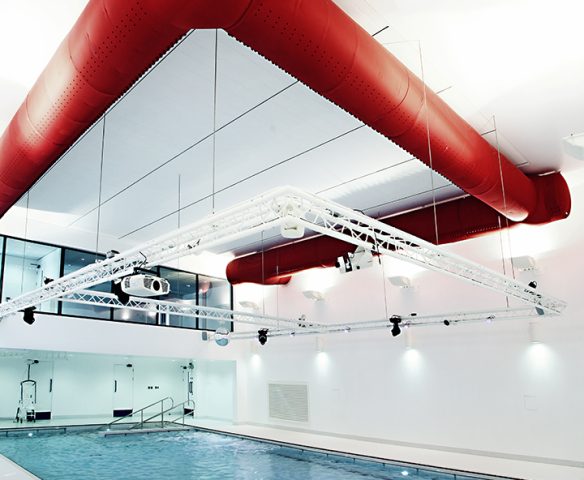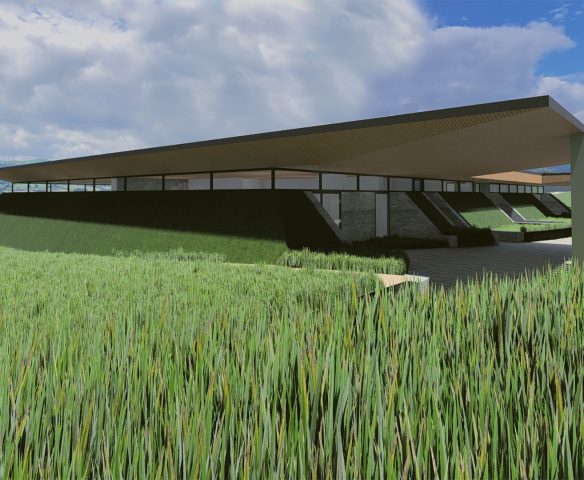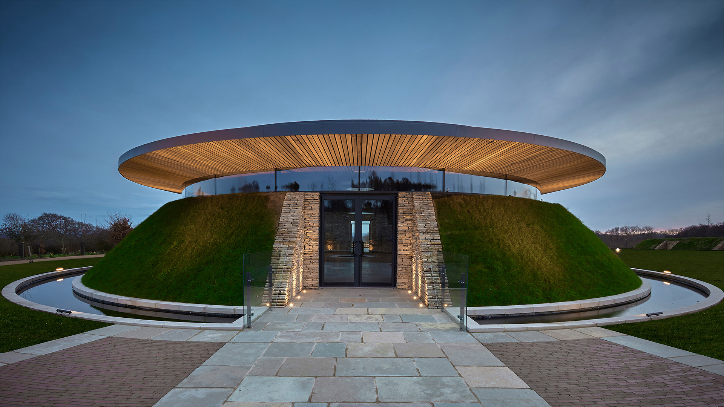
Harbour View Burial Ground
This striking new contemporary crematorium non-denominational ceremony hall and chapel is set within the landscaped grounds of Harbour View Woodland Burial Ground in Lytchett Minster, near Poole, Dorset.
Project Awards & Recognition
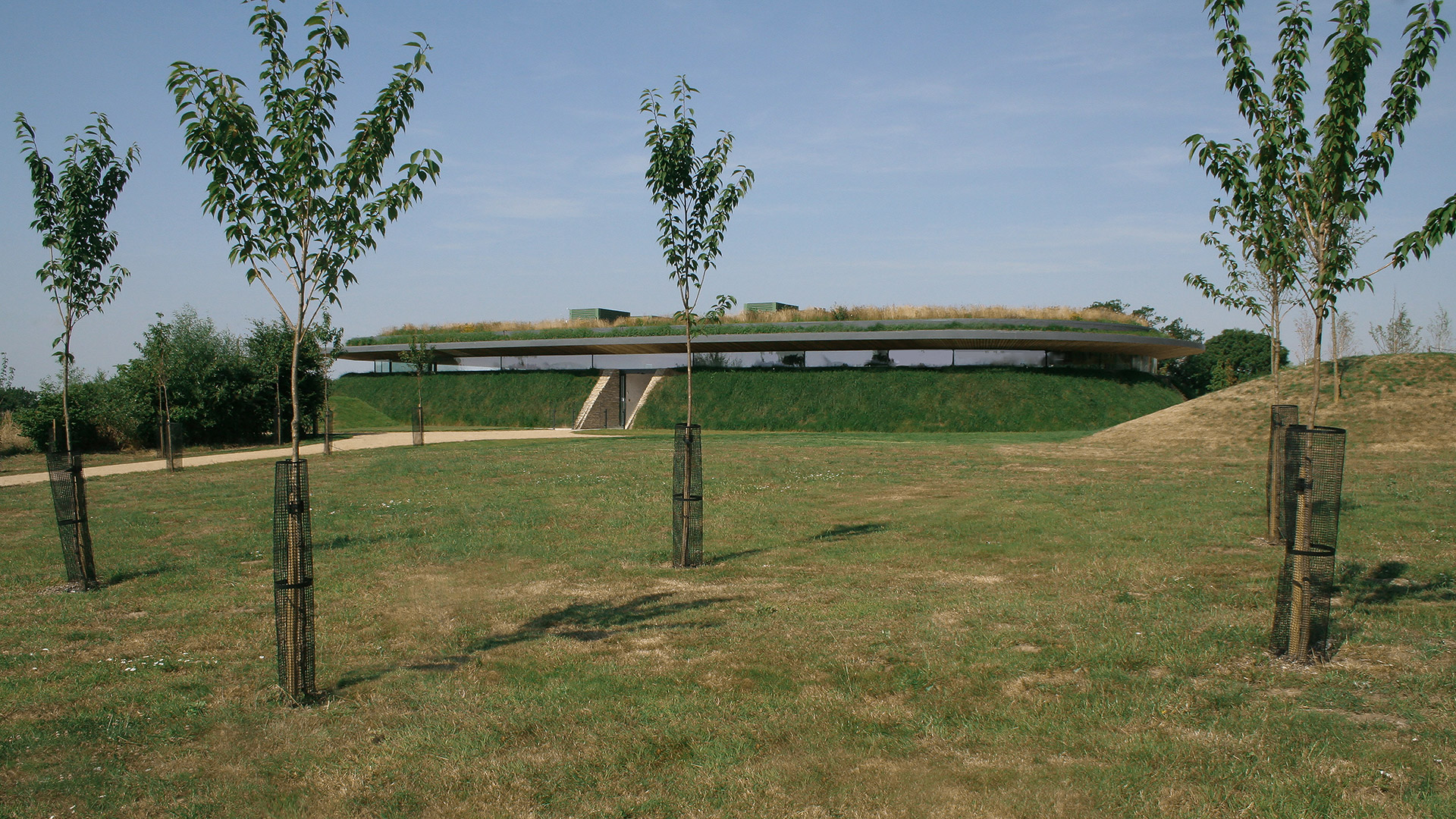
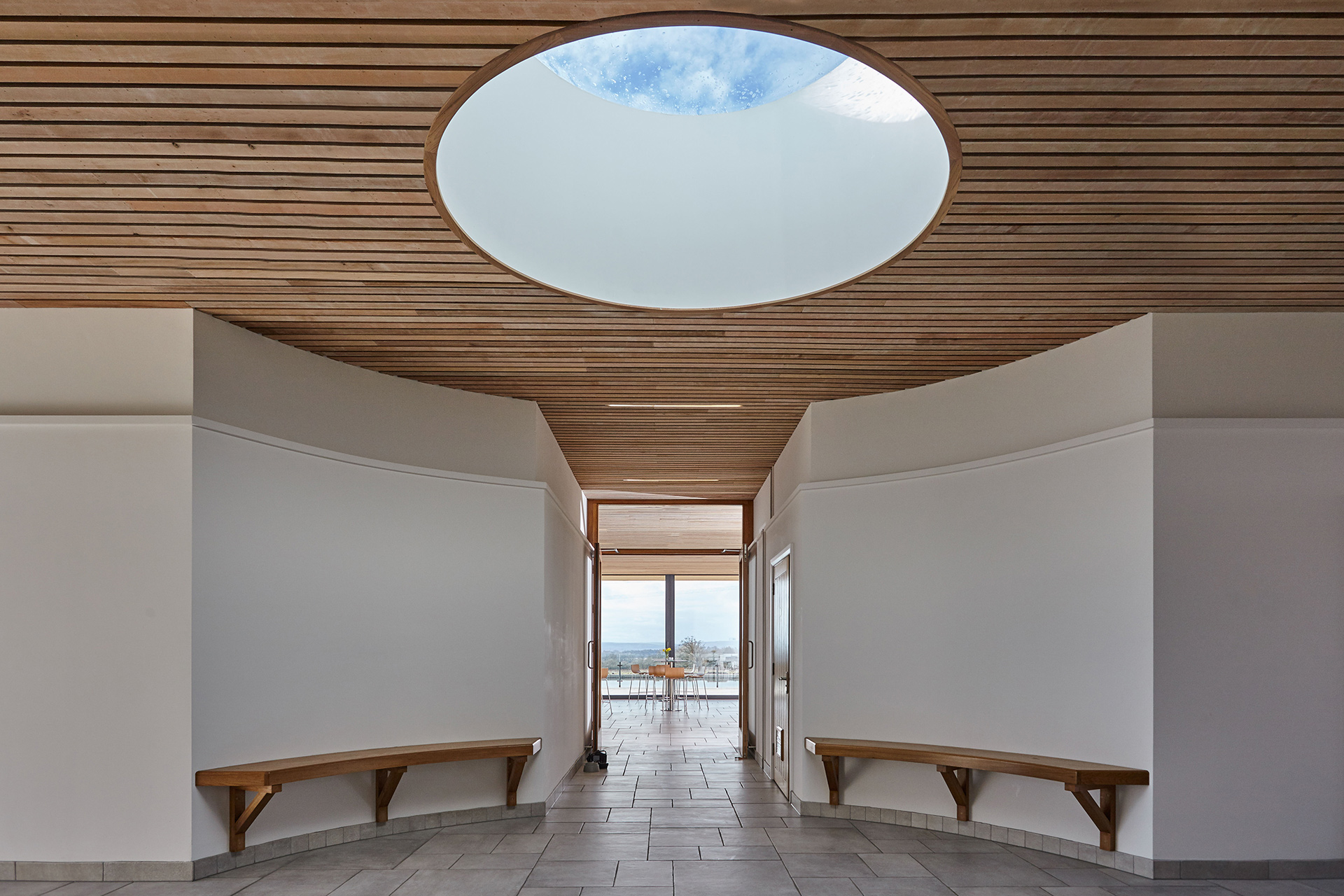
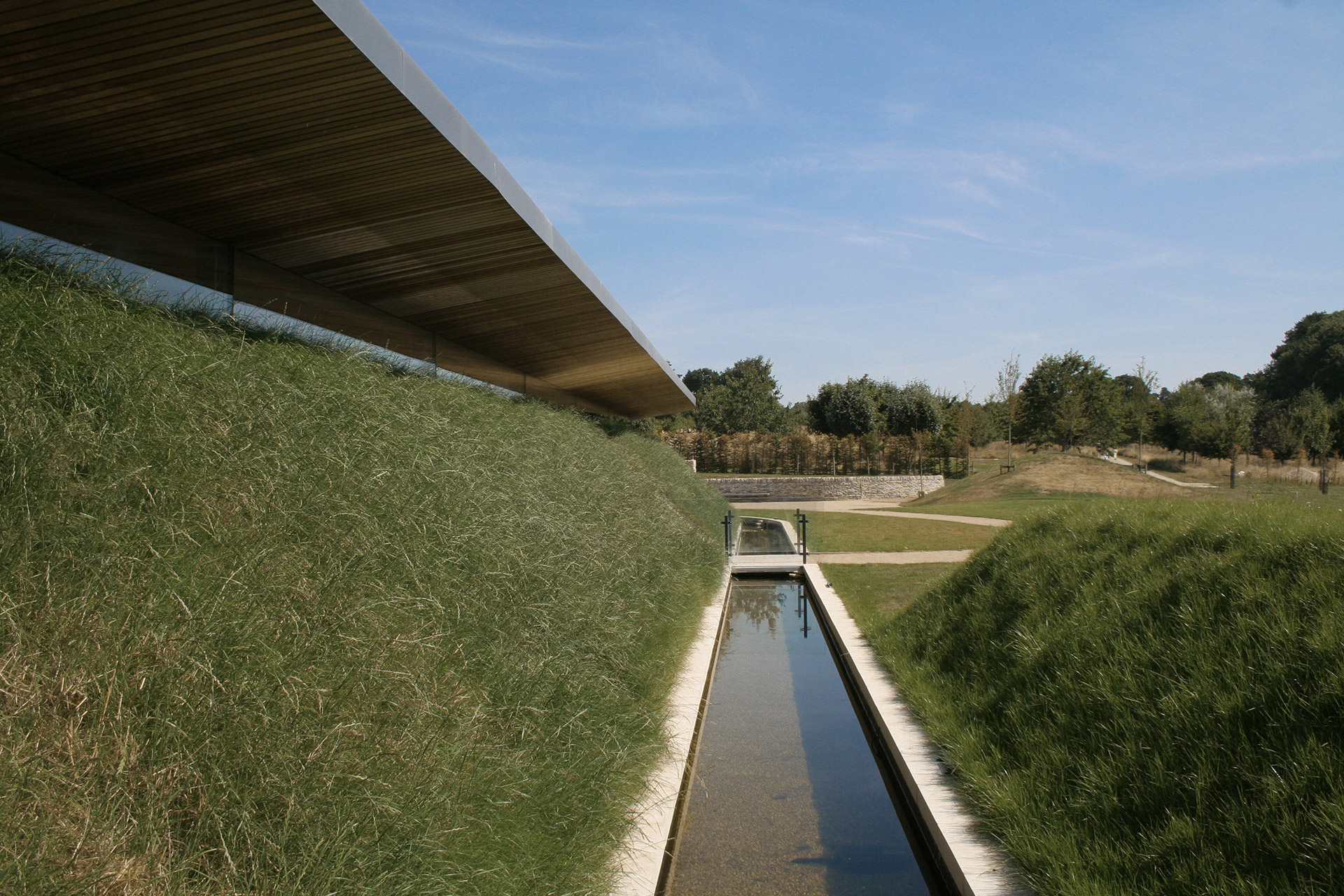
Nestled within a curving landscape
The design of the new Long Barrow Ceremony Hall building draws reference from the traditional use of burial mounds commonly seen in the area. Although a two storey building, the crematorium nestles within a curving landscaped berm and has a sedum roof giving the impression it has been carved into the landscape.
Water is an intrinsic part of many spiritual beliefs and adds an important dimension to the design. The chapel is surrounded by a moat, inspired by classical Greek mythology of the River Styx and the journey to the afterworld, passing from the side of life to the side of death. The entrance to the building forms a bridge over the “river” representing the departure from this world and the entry into a sacred place. The moat widens to become a reflecting pool at the southern end of the site.
I thought one Crematorium was much like another…and then I attended a service at this one. Quite unique and the perfect choice for my friend’s service.”
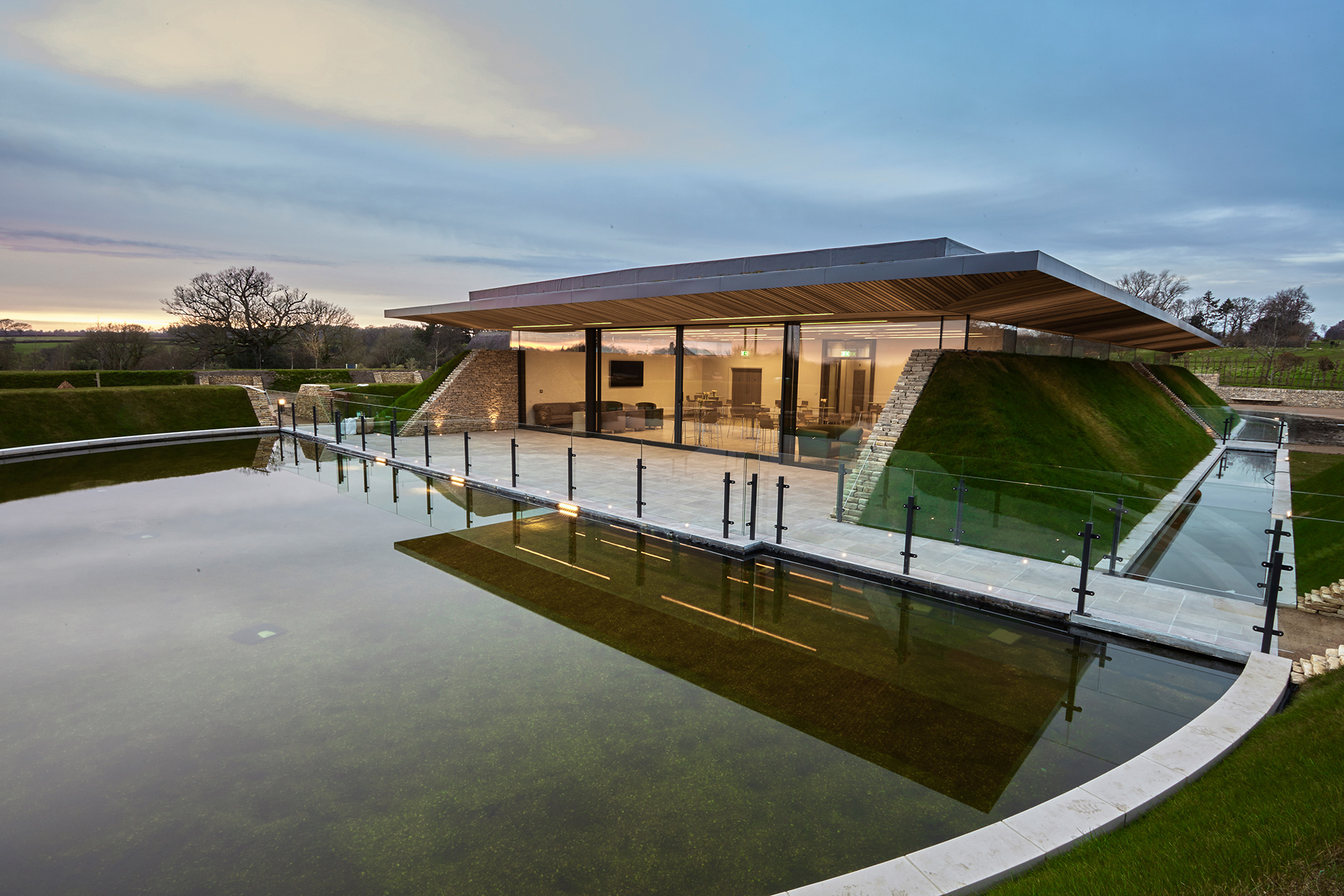
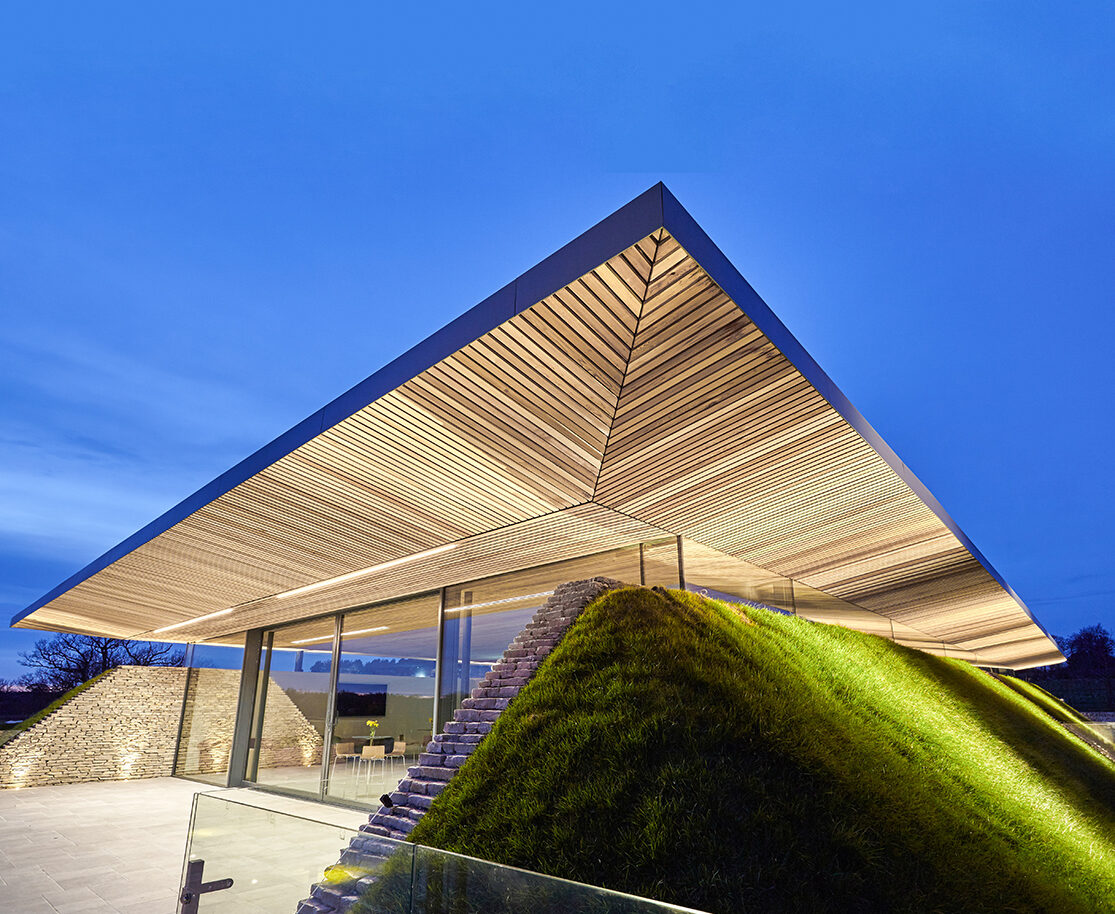
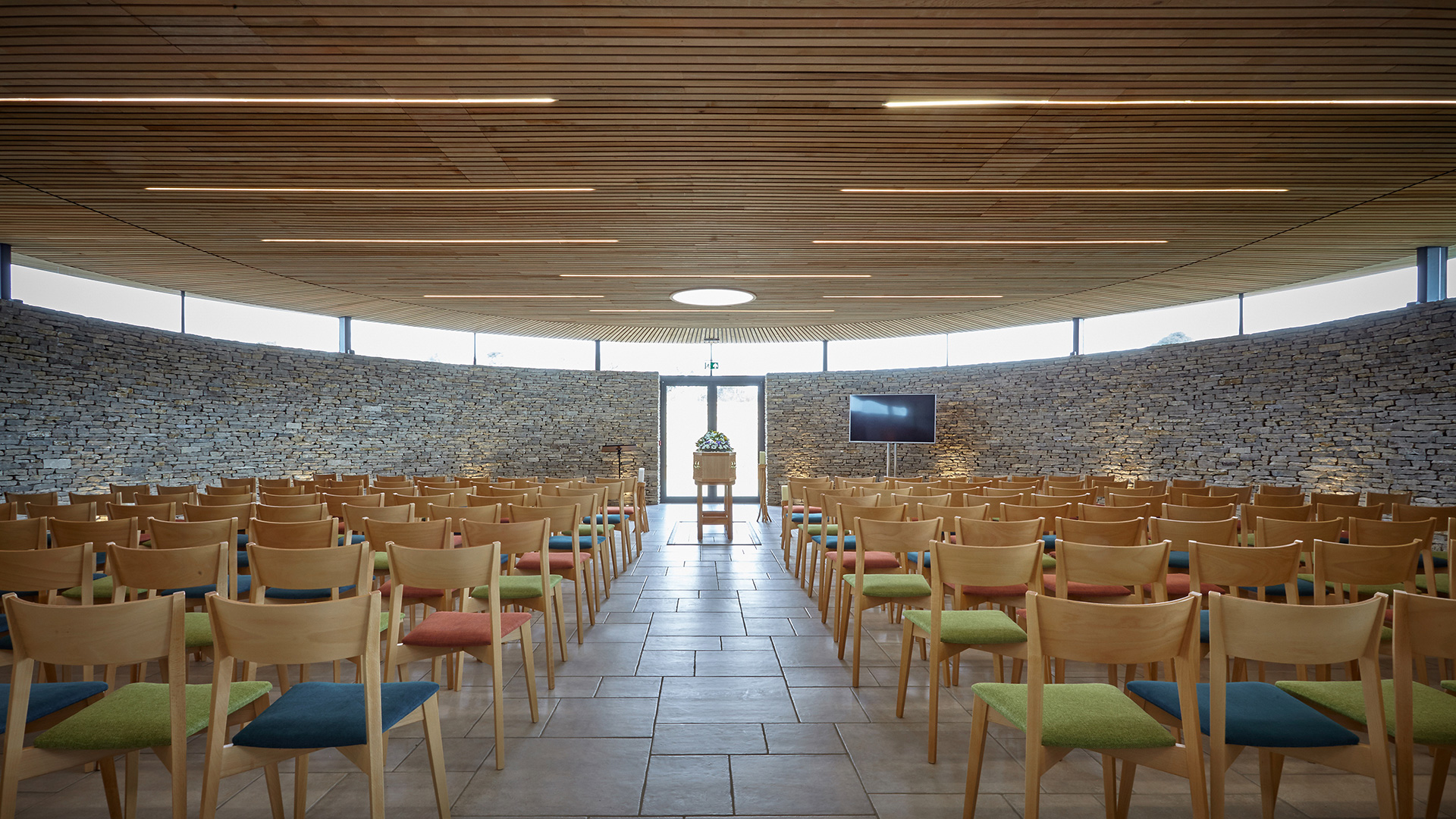
A place to reflect
Internally the building provides a place to reflect and contemplate. Natural materials including stone and timber have been utlised together with the ambient light from clerestory glazing and top lit focal lights to connect those within to another world. A large open plan function room adjoins the chapel and provides far reaching views across open countryside to the Purbeck Hills. The building is partly subterranean and the basement contains a commercial kitchen, meeting rooms, toilets and the cremators.
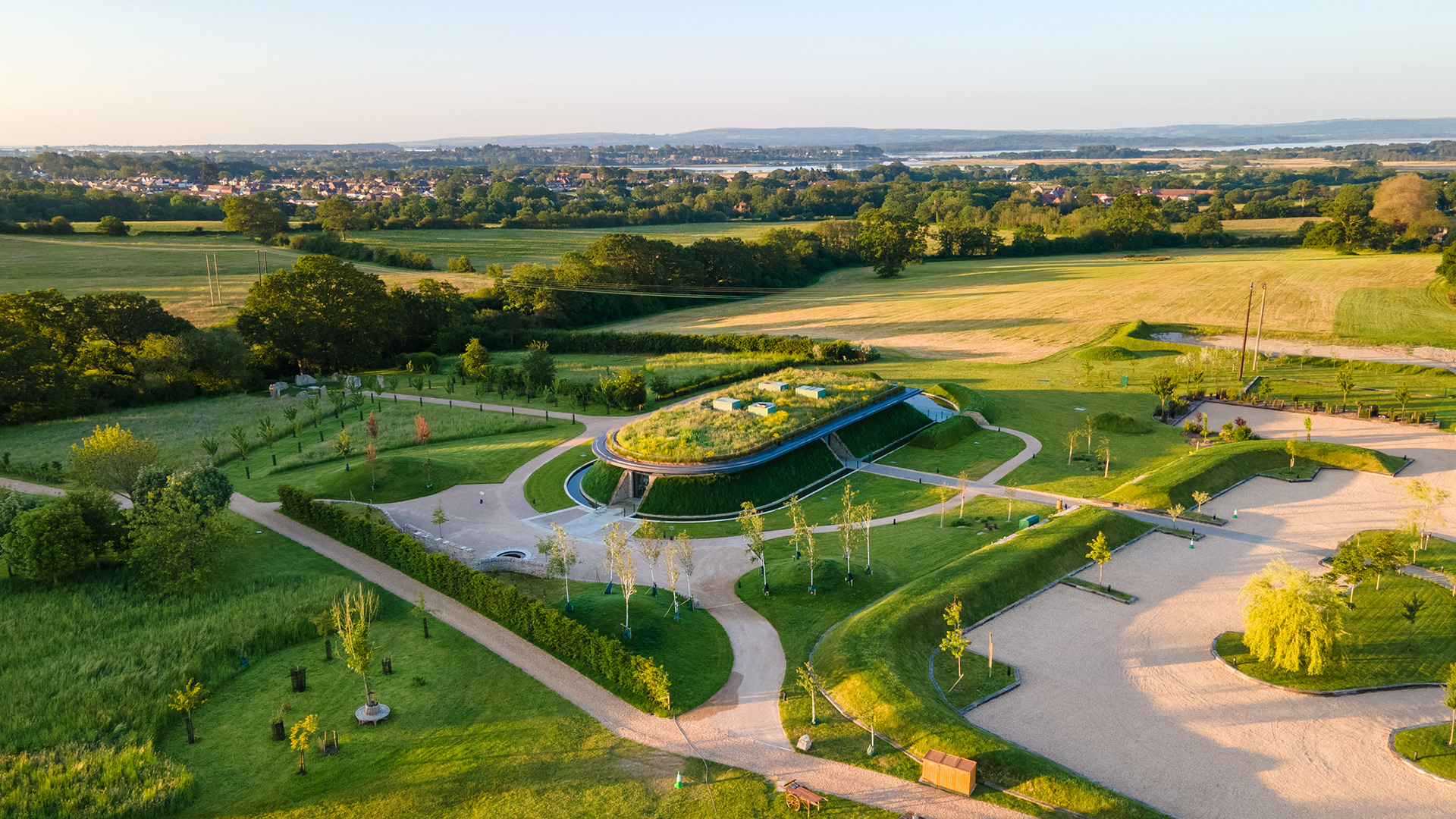
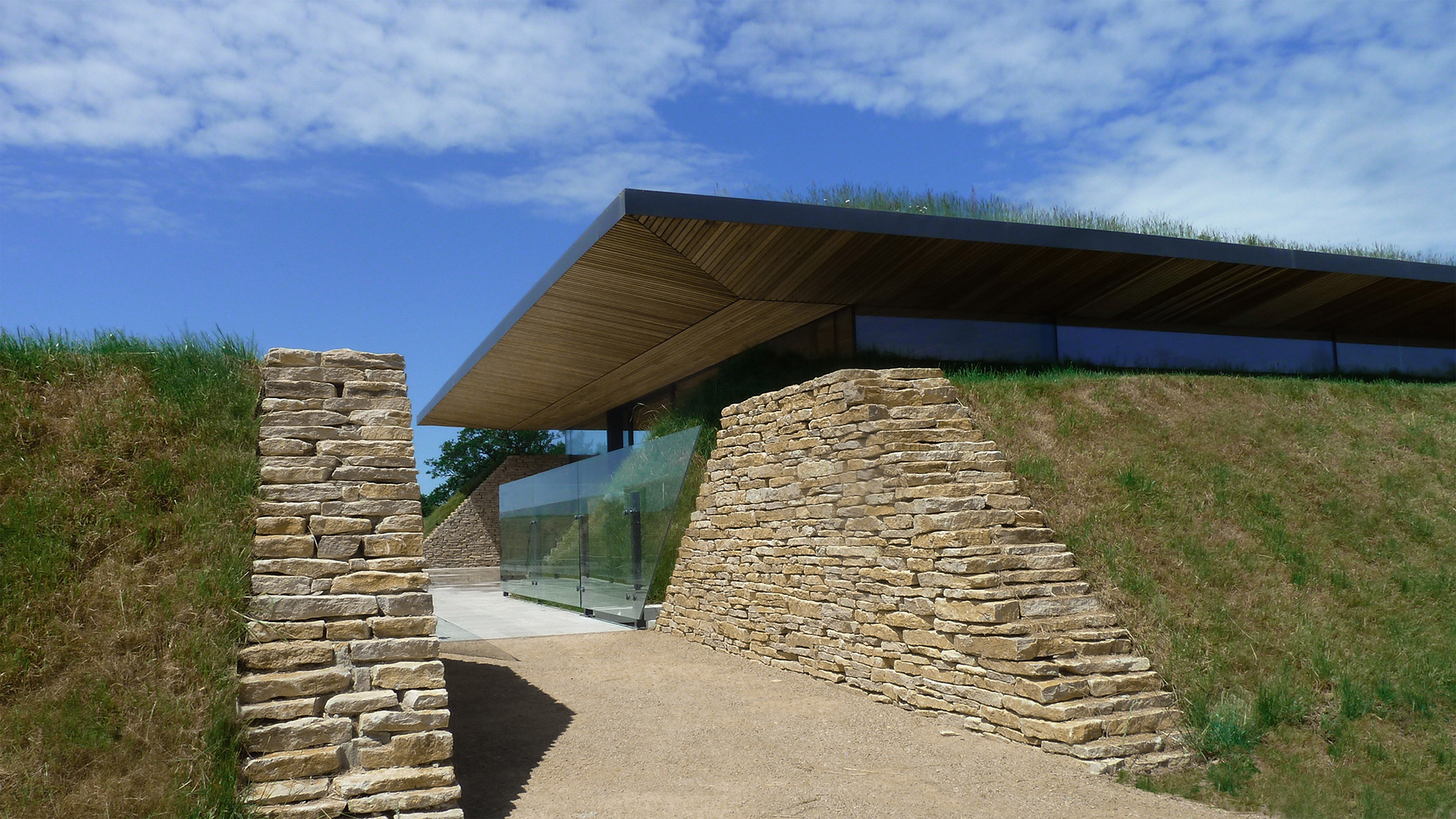
A maturing landscape
Landscaping is key to the vision of the new crematorium. Trees are planted throughout the grounds and also line the approach to the entrance. Over time the grass will form a meadow and soften the setting of the building in its landscape so that the building appears as an extension of the natural landscape, hidden within the berms that will become wildlife havens. In contrast, local natural stone walls form strong entrances to the building and line the internal walls of the chapel.
Western Design Architects look forward to seeing the landscape mature around the new crematorium.
Floor Plan
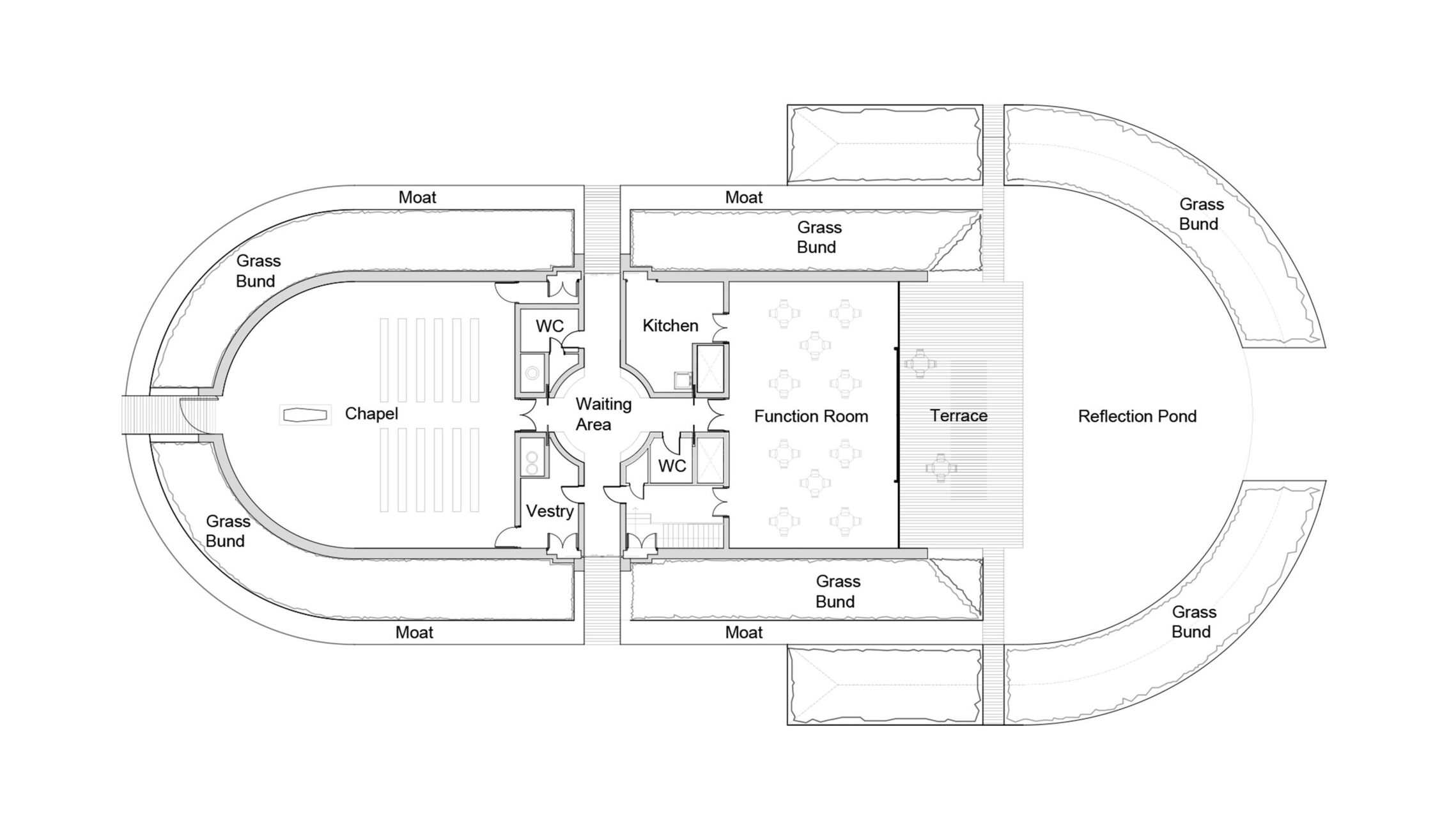
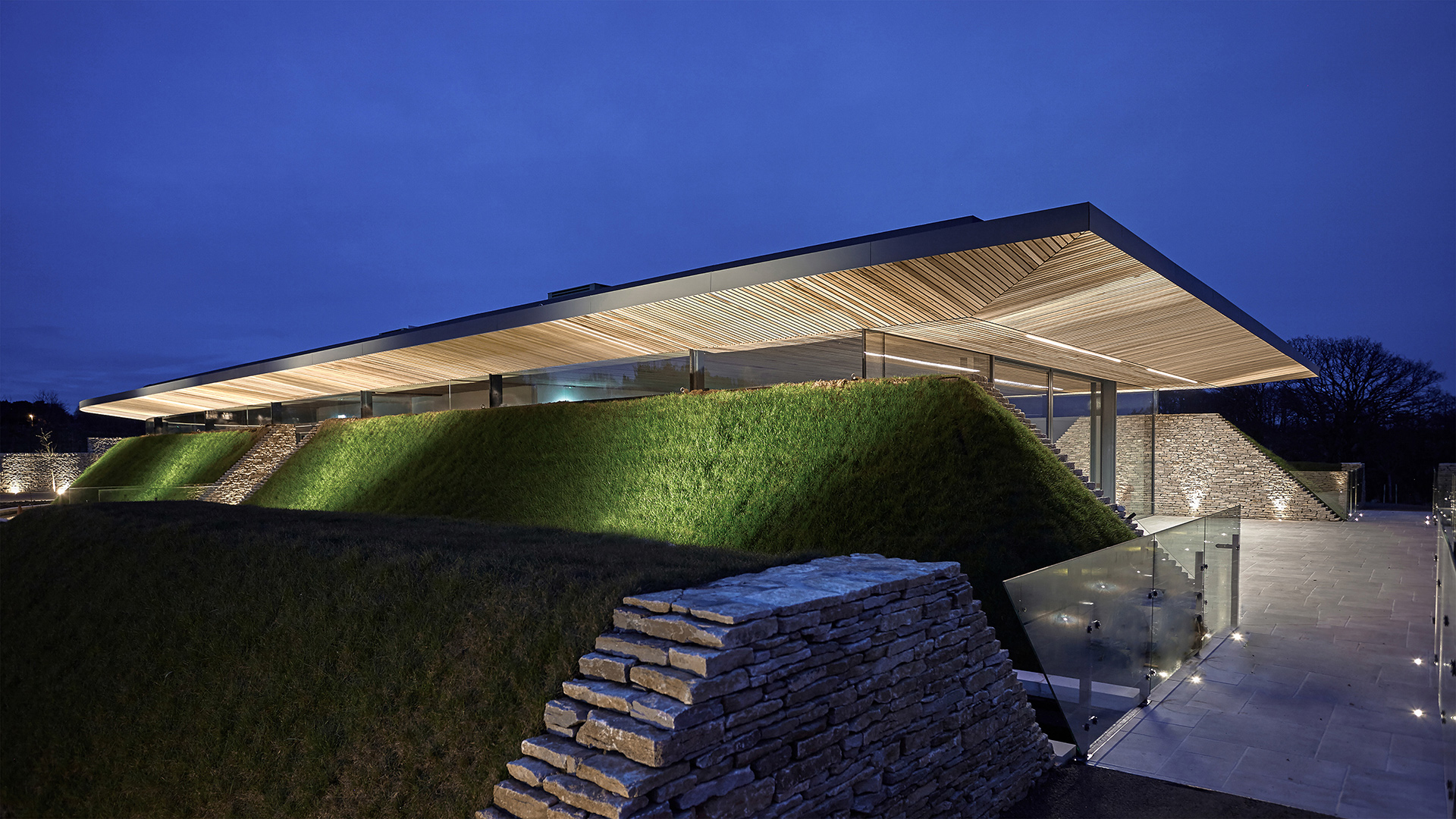
Main Contractor Glossbrook
Structural Engineer Calcinotto
Planning Consultant Malcolm Brown of Sibbett Gregory
Cremator Equipment Facultatieve Technologies
Glazing Marco Architectural Aluminium
Size 956 sqm
Cost £5million
Completion Date 2017
Photography Shona Race – LLPR, Tapper Funeral Services, WDA
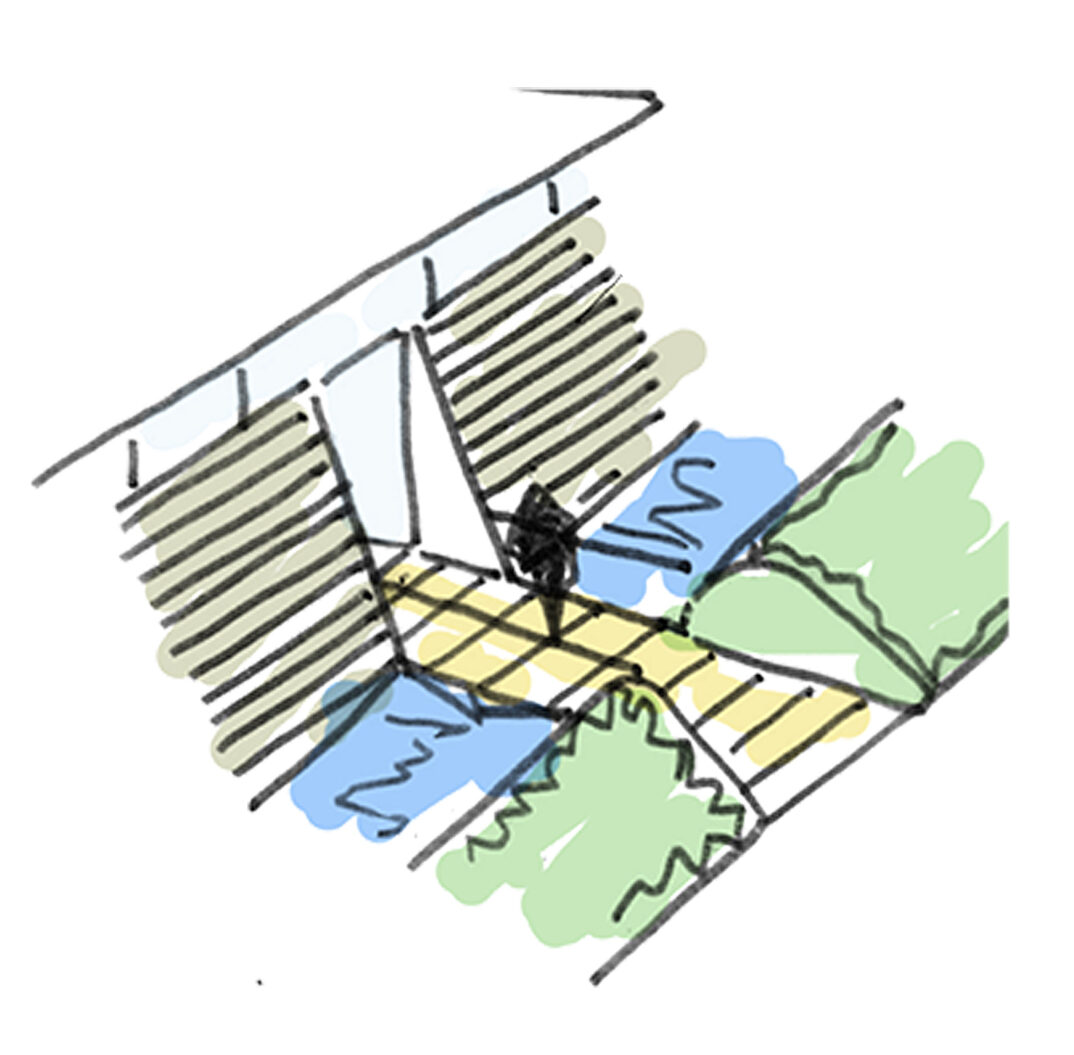
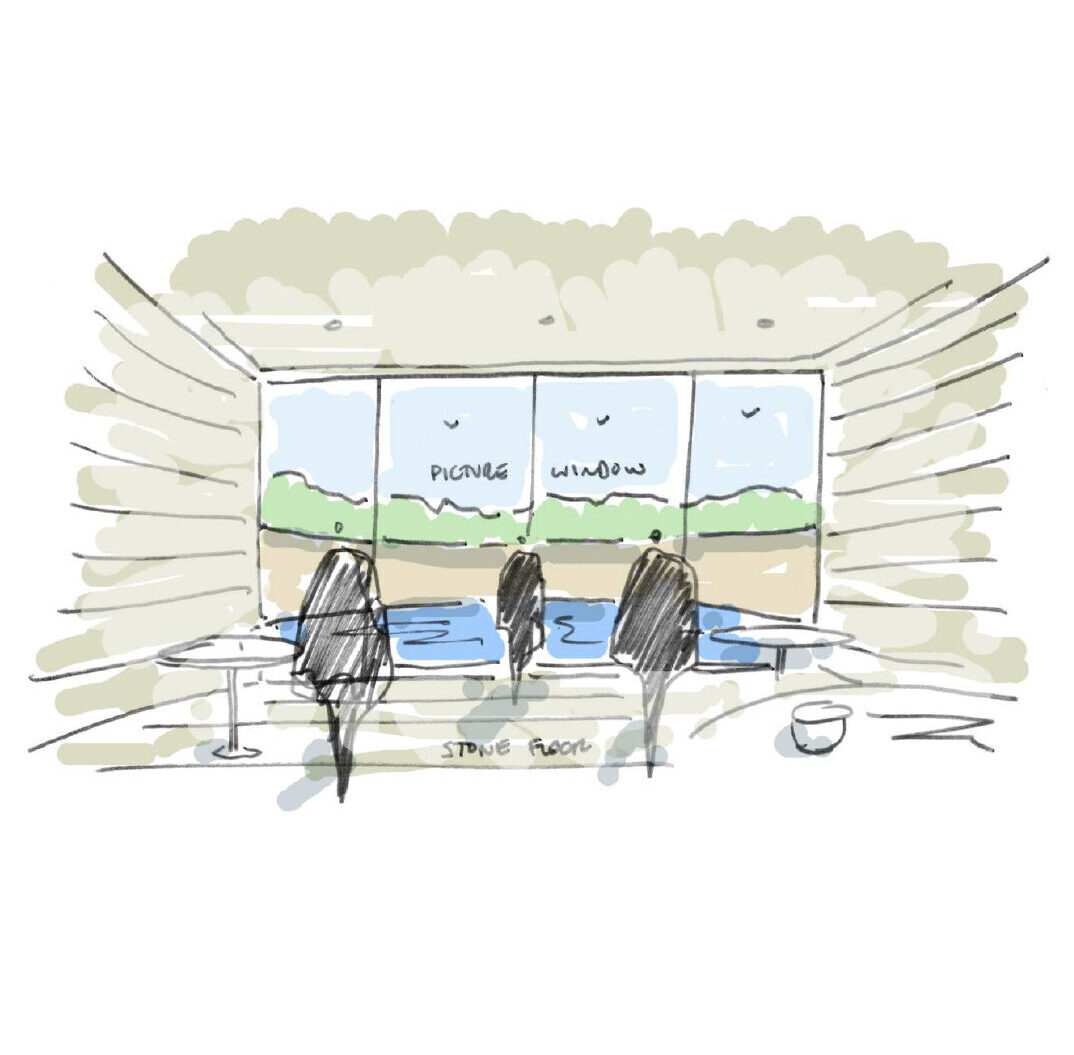
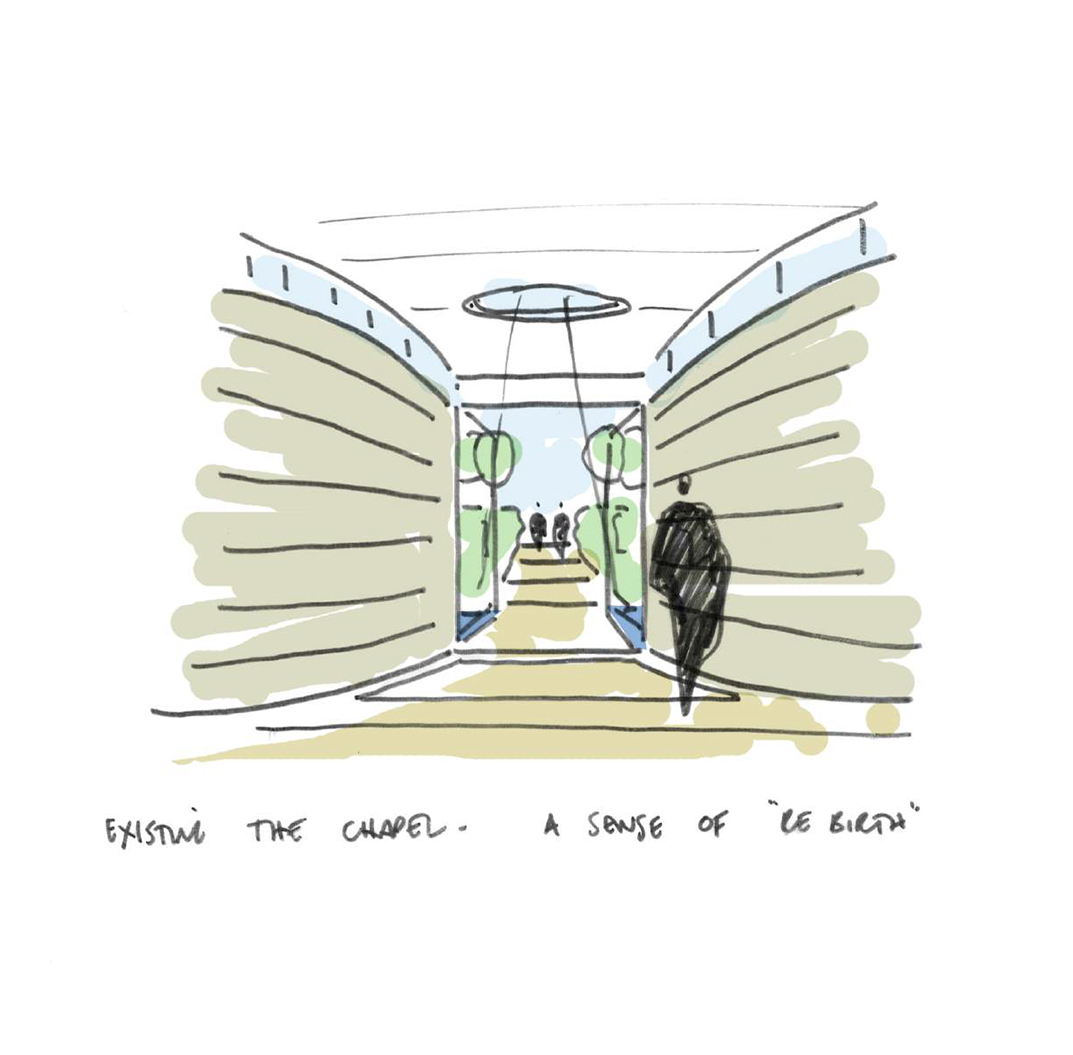
Original sketch ideas produced to illustrate the key concepts.
