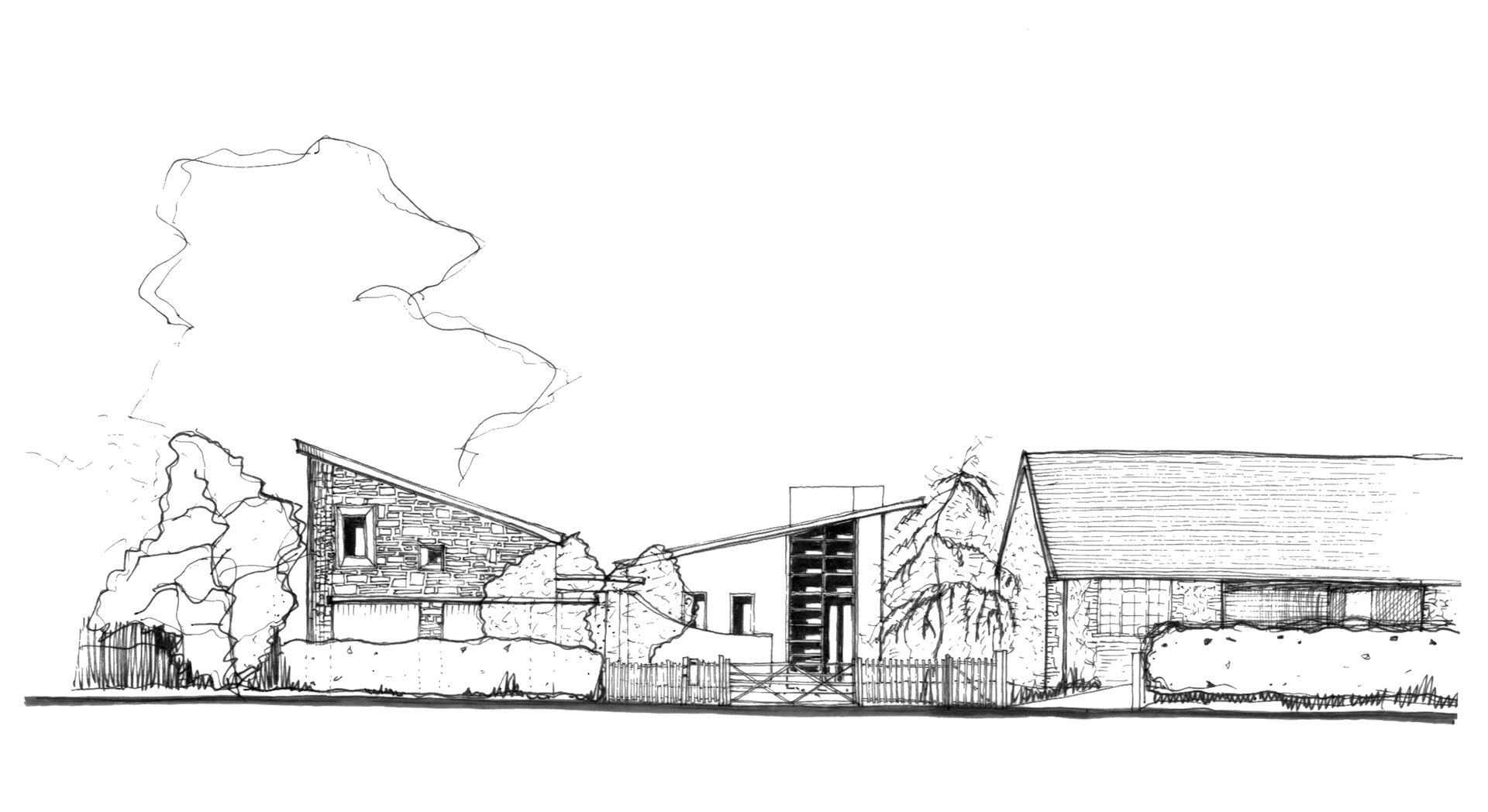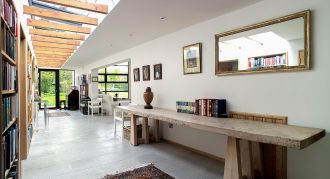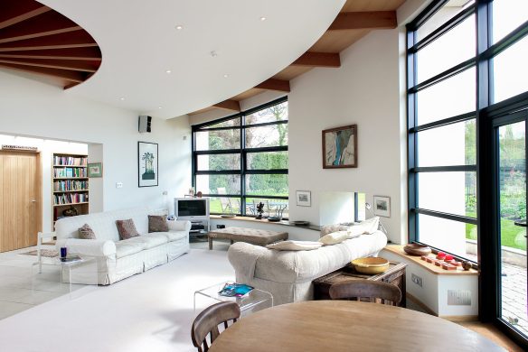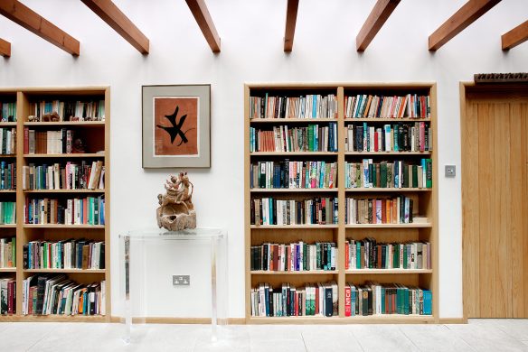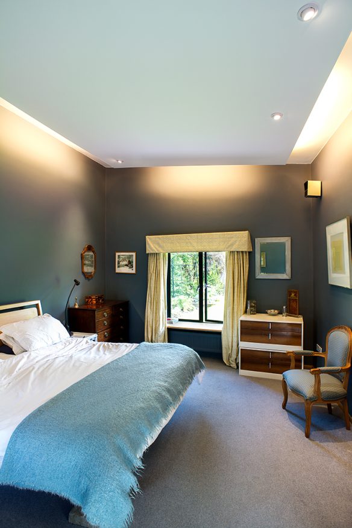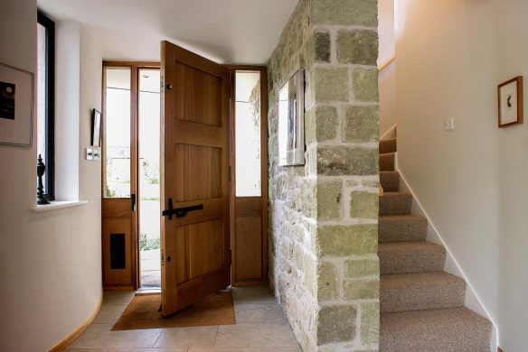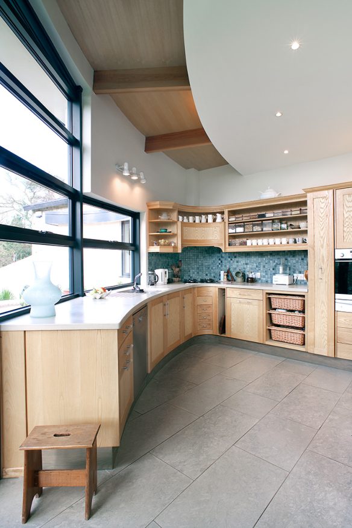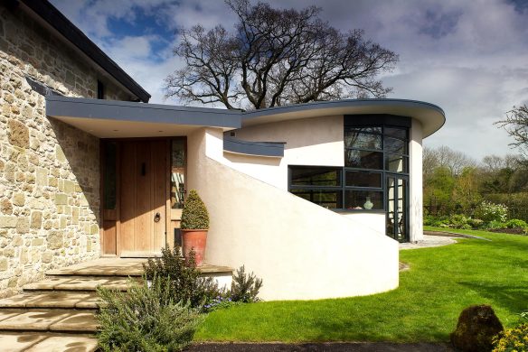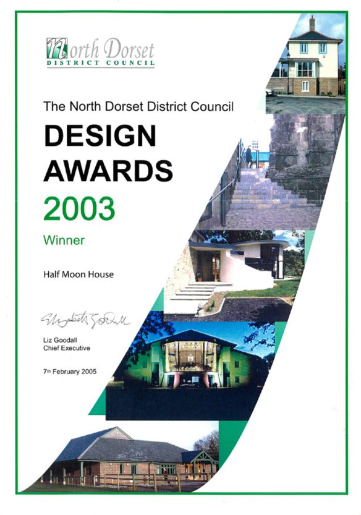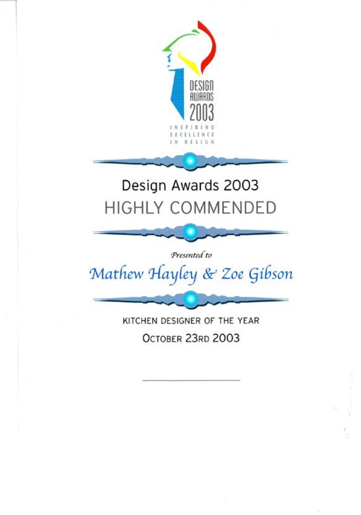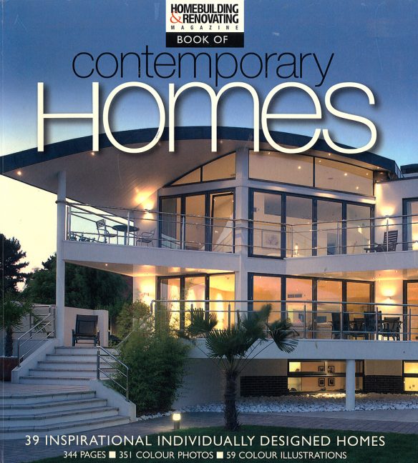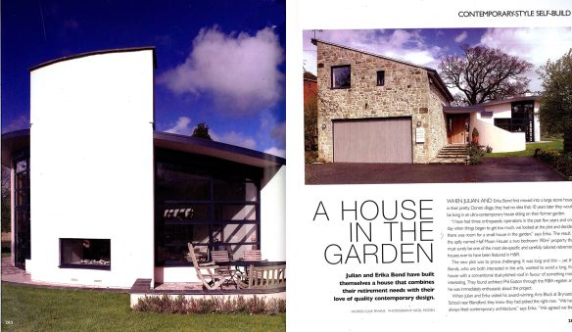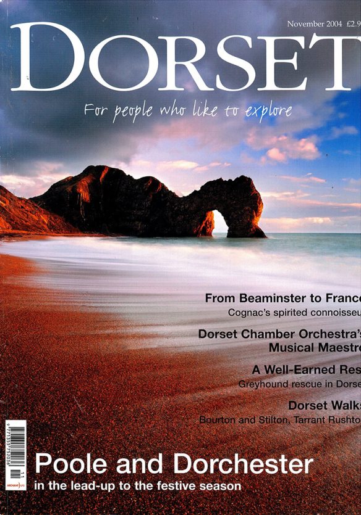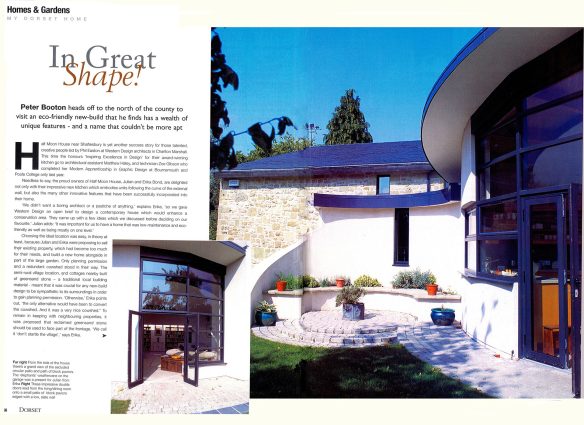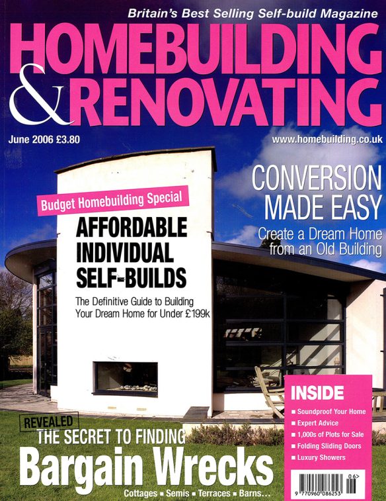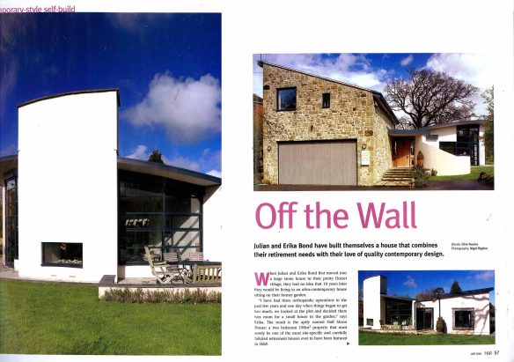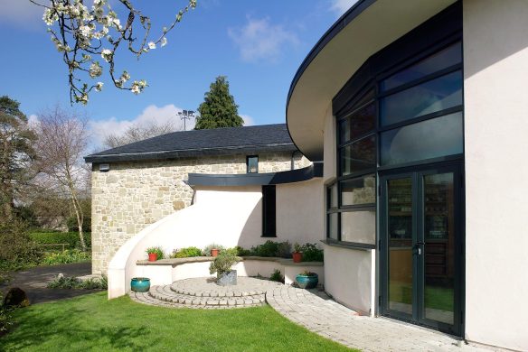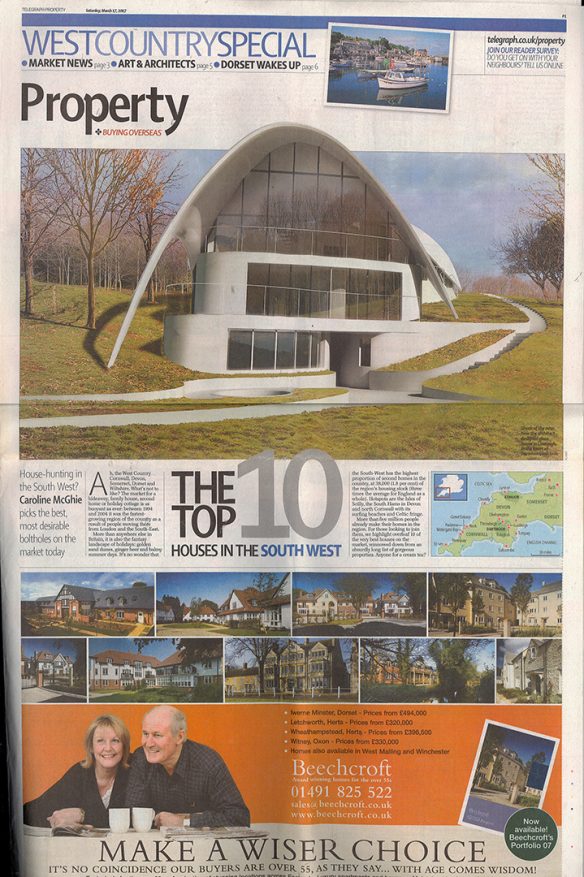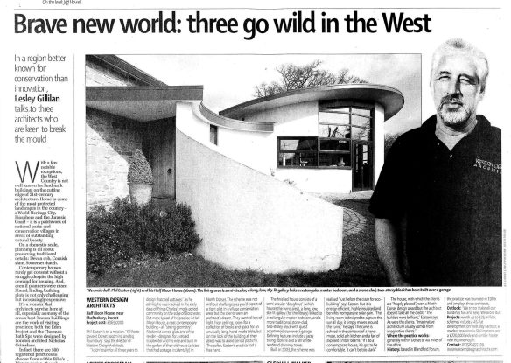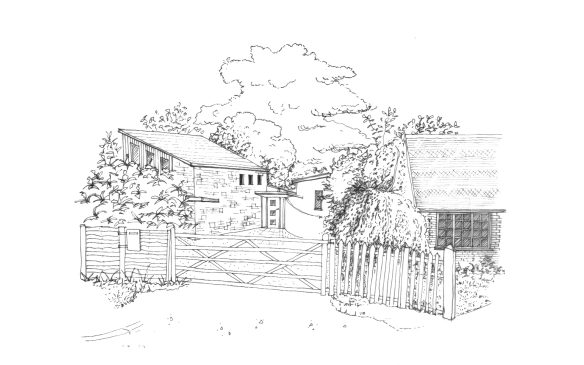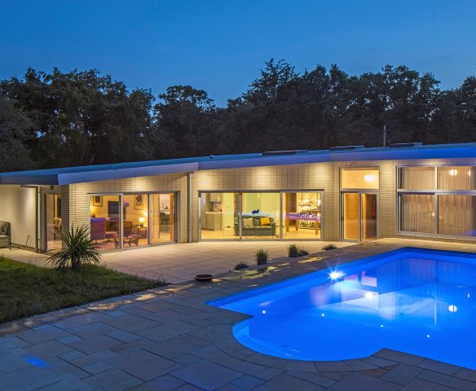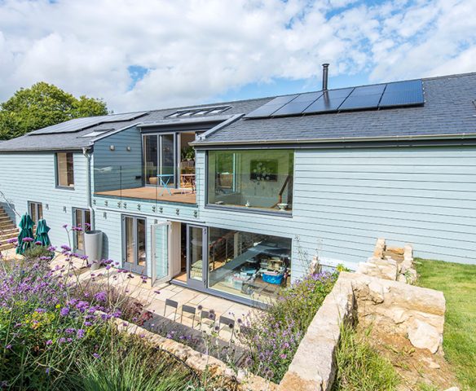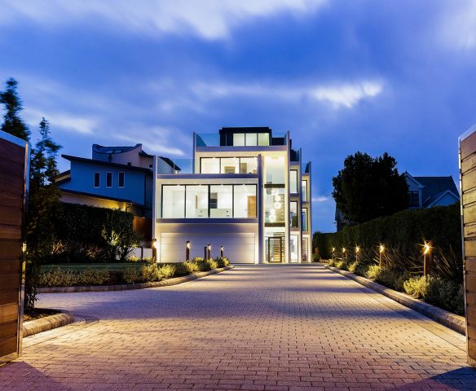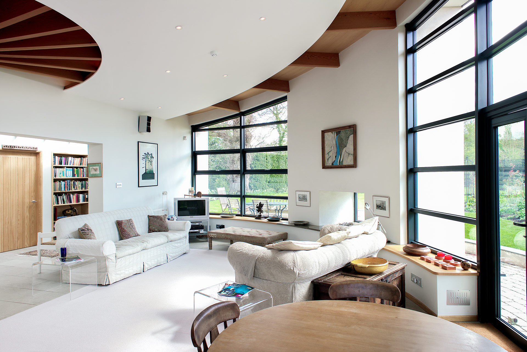
Half Moon House
A Beautifully detailed Dorset home for a TV & film scriptwriter.
After extensive negotiations with North Dorset District Council and thanks to vocal neighbour support, planning permission was gained for an innovative, contemporary house within the curtilage of the adjacent Grade II Listed House and within the Motcombe Conservation Area. The highly imaginative and energy efficient proposal was approved at committee, where the members voted unanimously in favour of the design.
Project Awards & Recognition
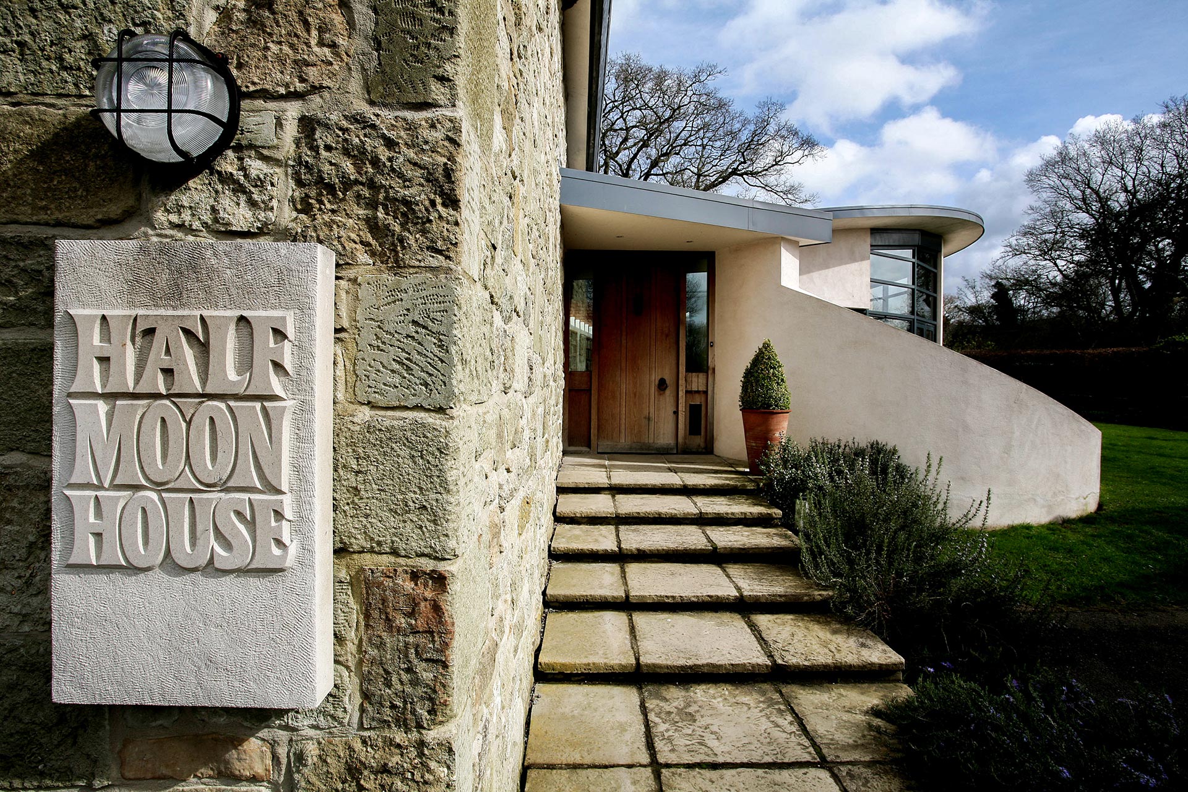
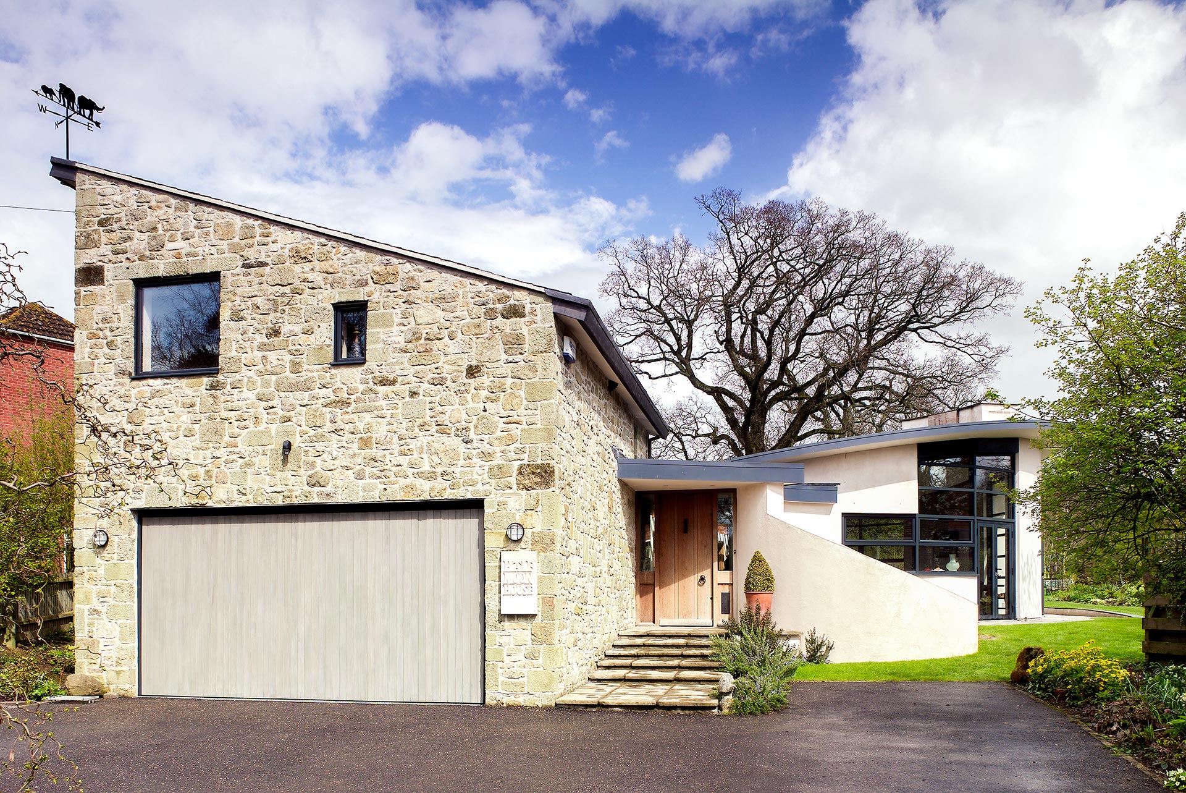
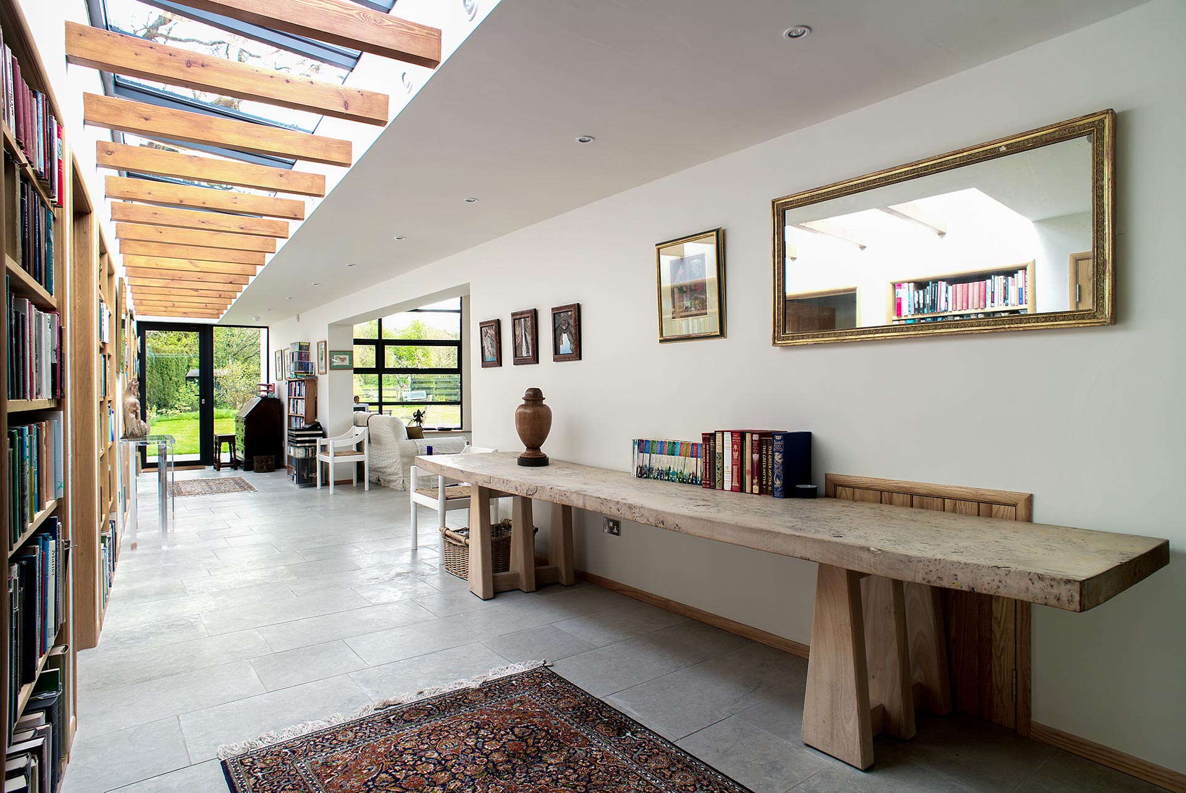
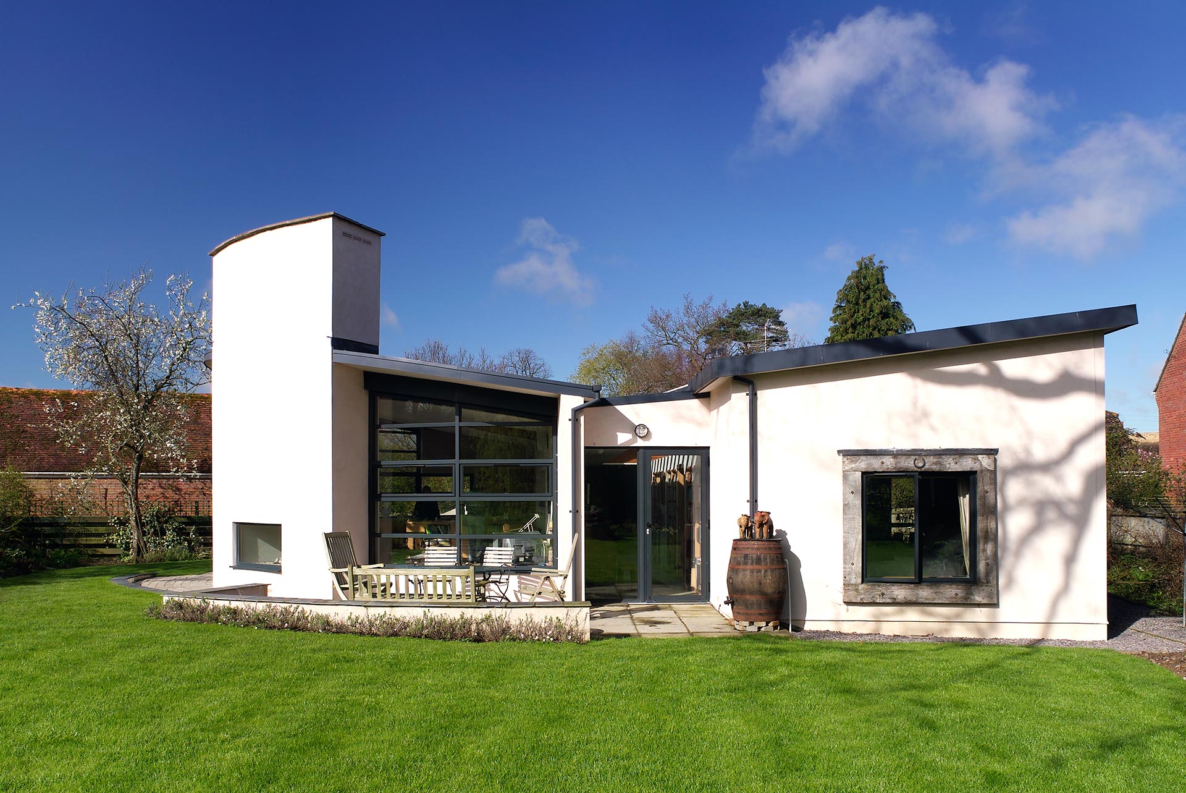
Sweeping curved walls and monopitch roofs
This modern cottage is mainly single storey with guest suite accommodation above the garage. The front elevation is composed of a monopitch element with traditional Shaftsbury Greensand Stone walls under a slate roof. A single storey entrance to the side has curved white rendered walls below a flat roof.
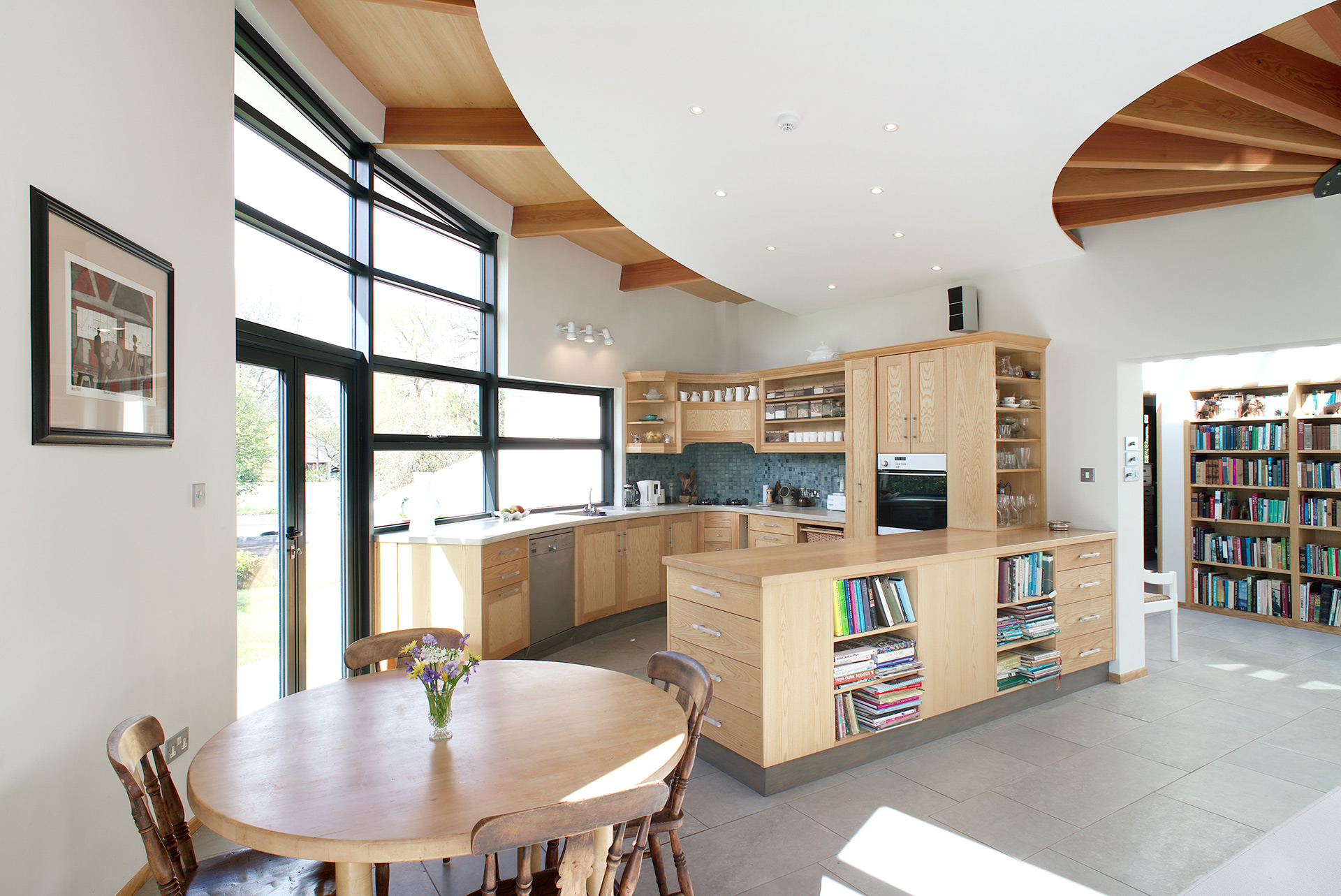
Beautiful bespoke wood detailing
Beyond the bespoke oak front door is a long entrance dining hall, library, top lit by a glass lantern. This inviting circulation space gives access to the study bedrooms, bath and utility rooms. Opposite is a semi-circular and open plan living area and award-winning bespoke kitchen, the hand made purpose built units are constructed in cherry with a concrete work surface. The curved living space is reflected in the unique ceiling detail, composed of exposed radiating joists and subtle concealed lighting.
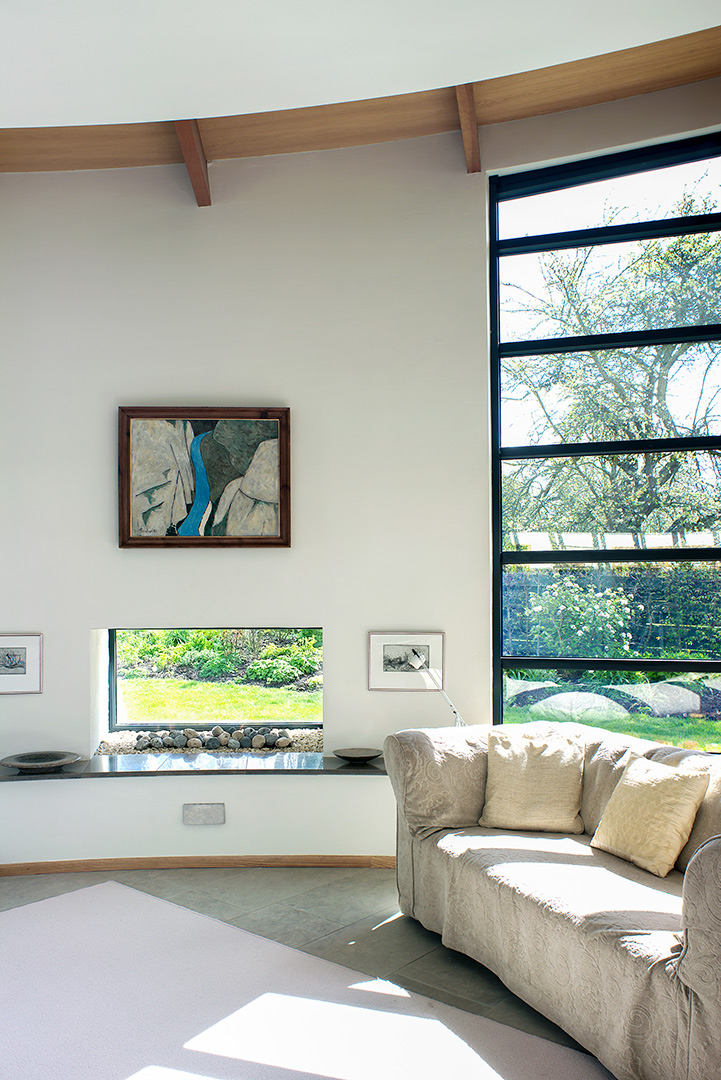
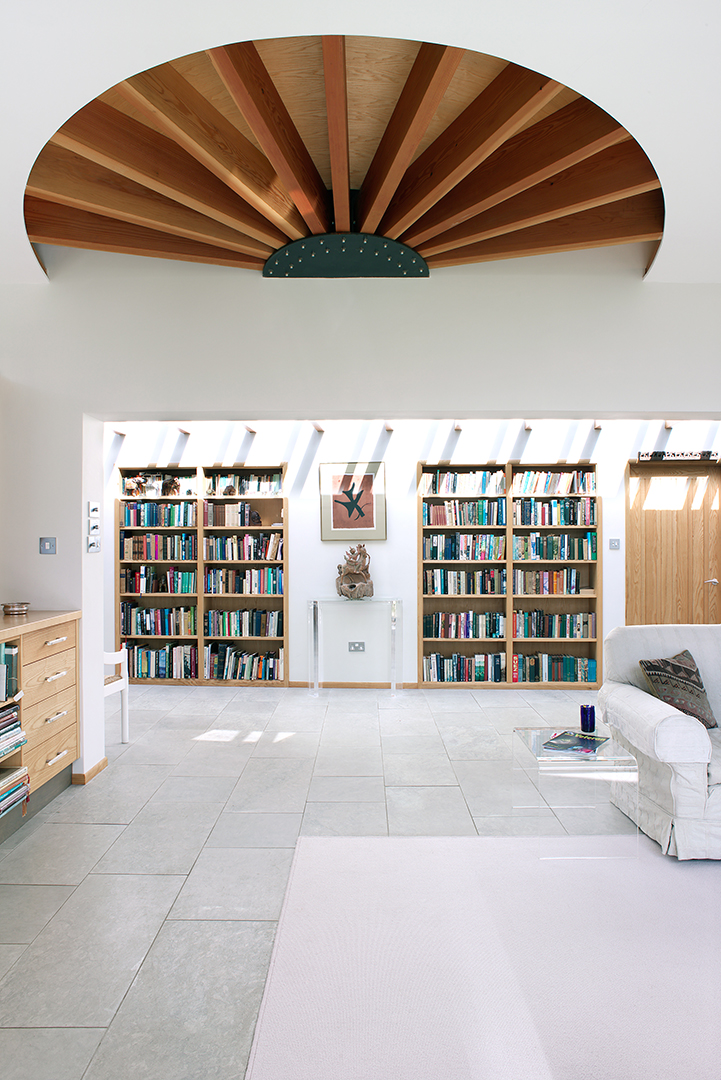
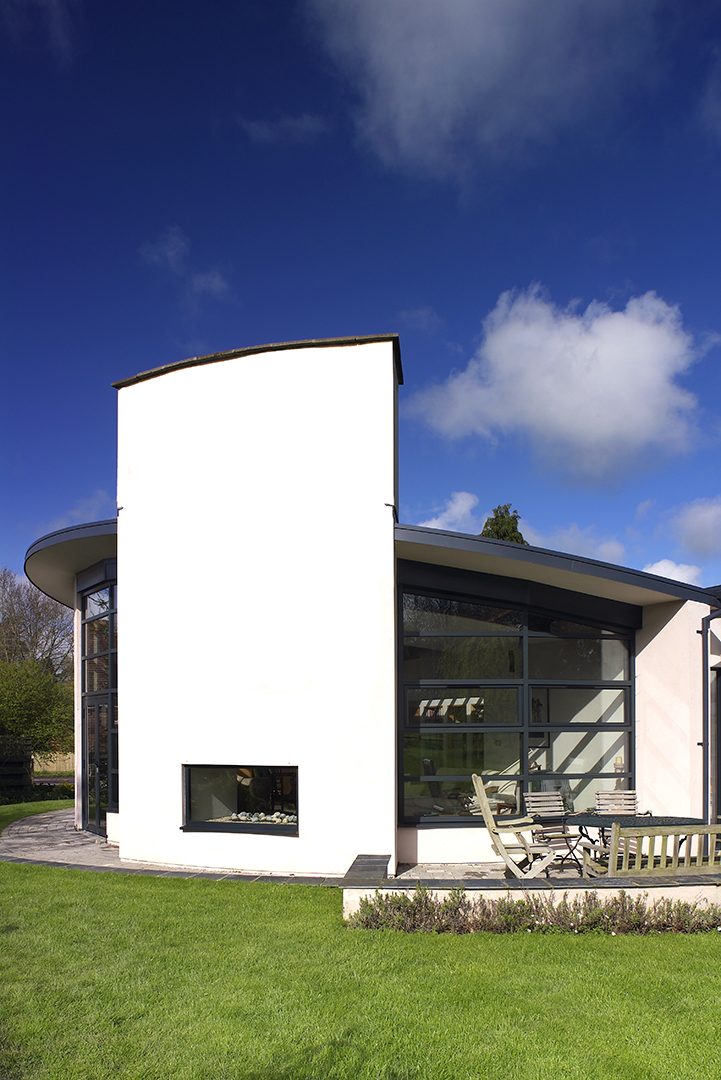
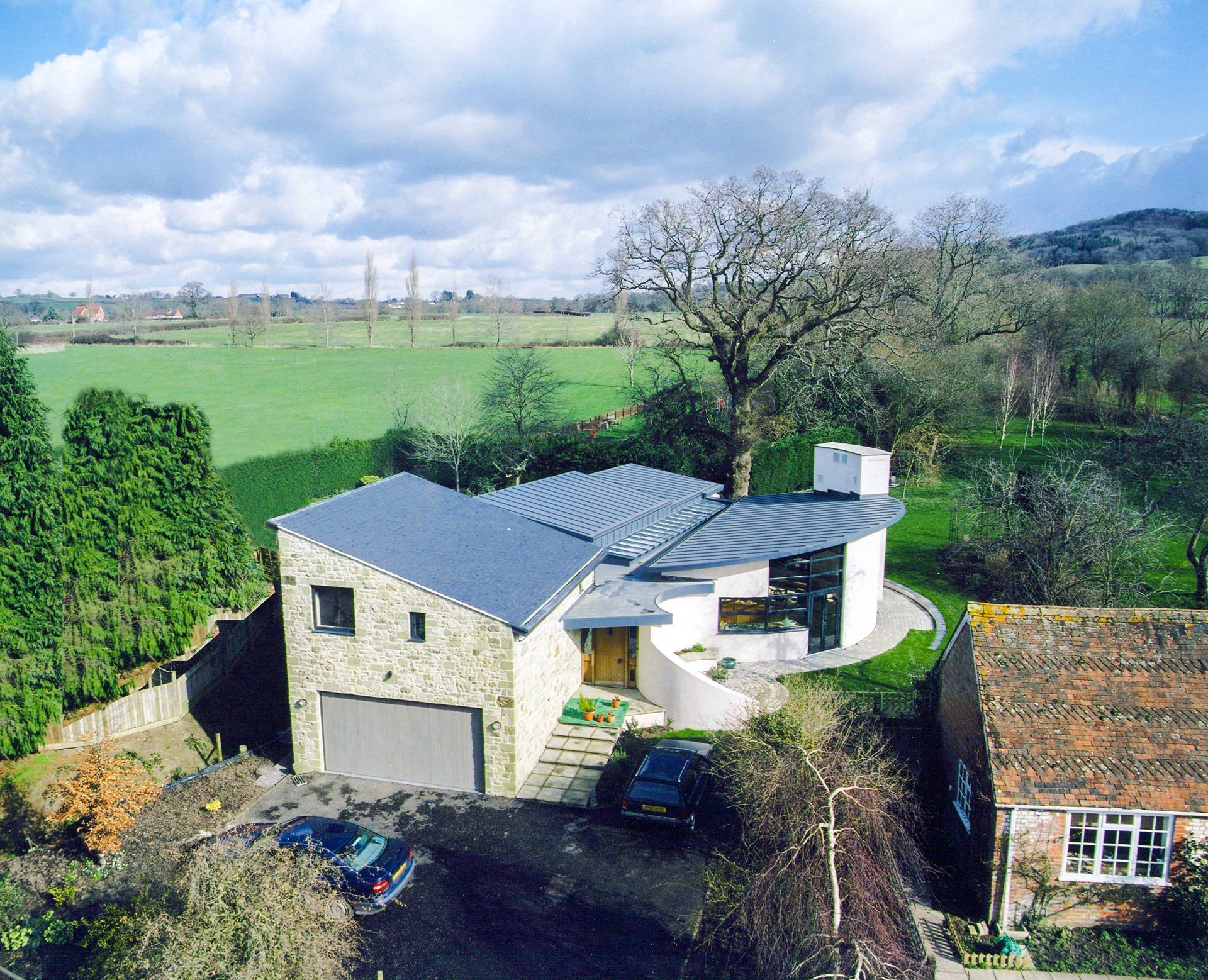
Photography Nigel Rigden, Jeff Gilbert
Size 191 sqm
Build Cost £350k
Completion Date 2005
Contractor Lukewarm
Structural Engineer RQ5
Glazing Salisbury Glass, Glazetek
Roofing Alwitra
Steelwork BJ Galvanising
Kitchen Work Surface Cast Advanced Concretes
Kitchen jonery Perry’s
Under Floor Heating Nu-Heat
Gas Burner Casterbridge Fires
Original concept illustration
