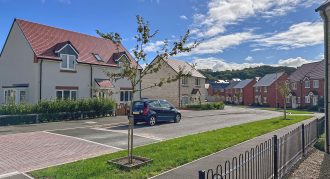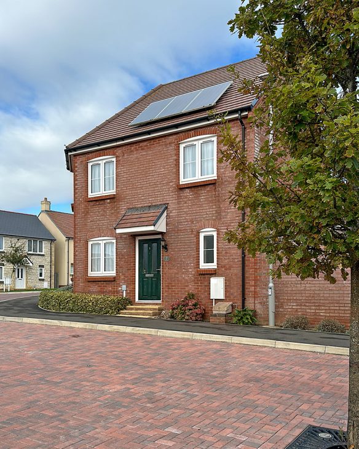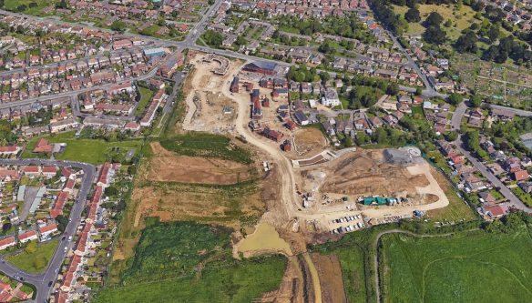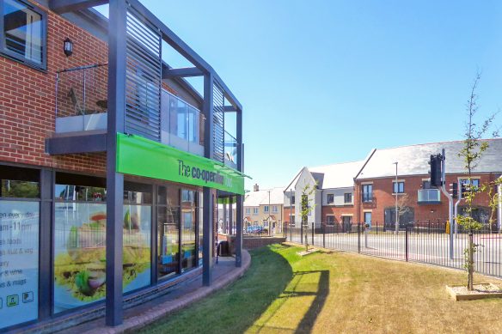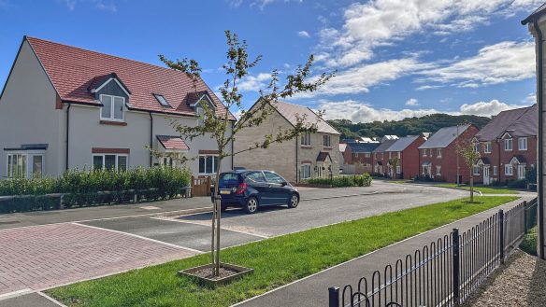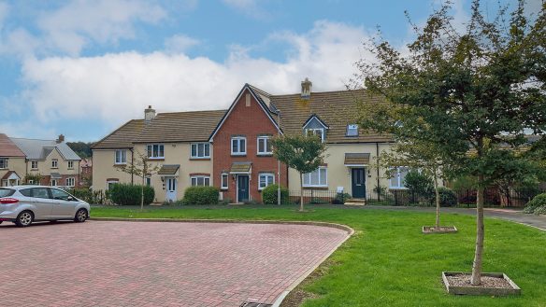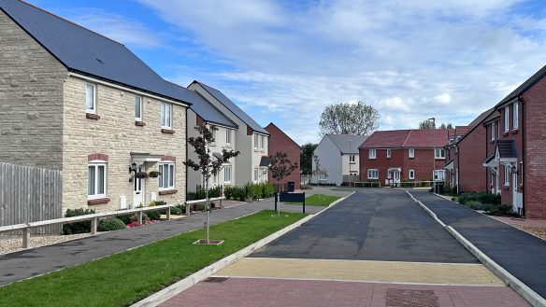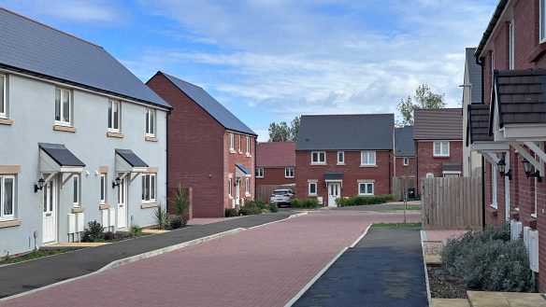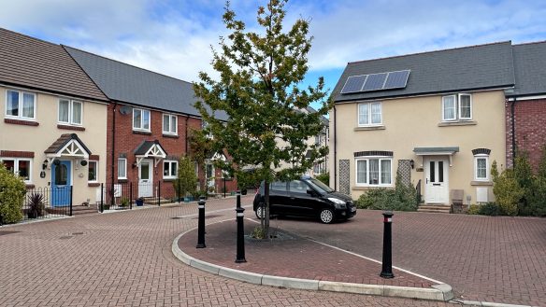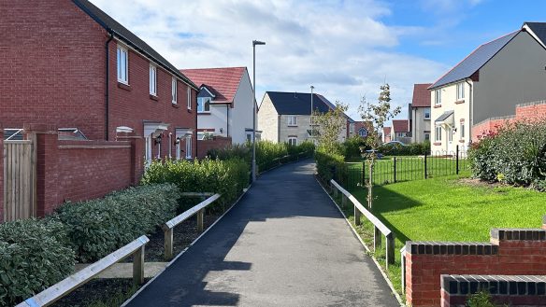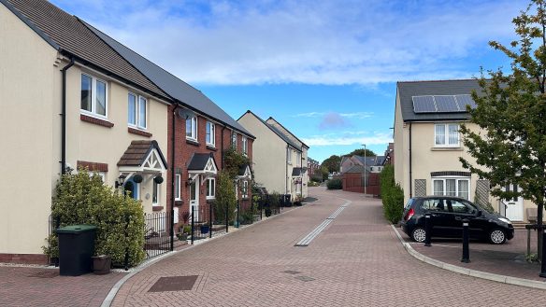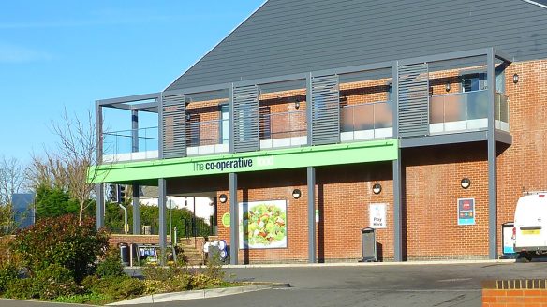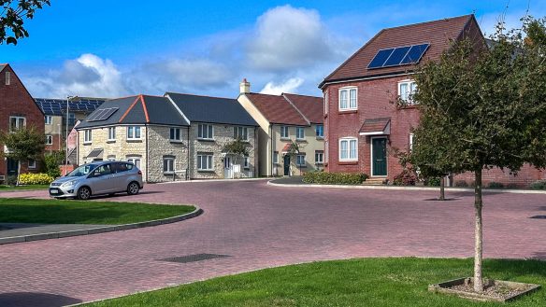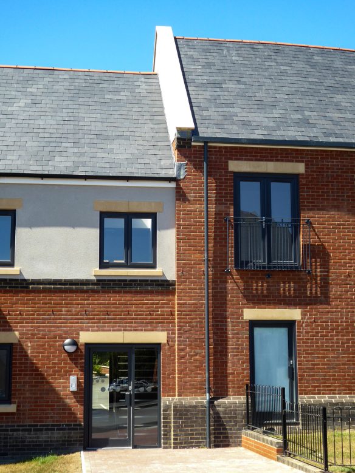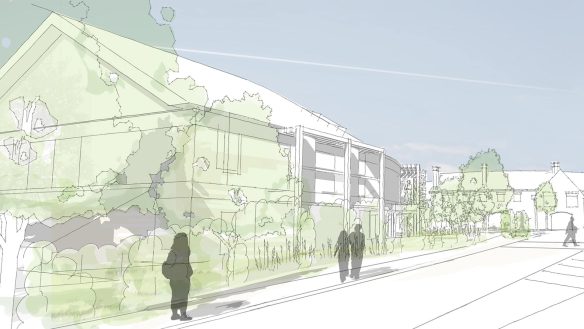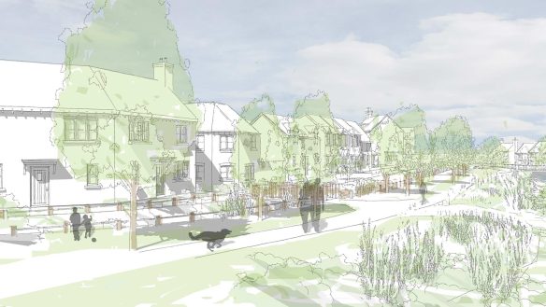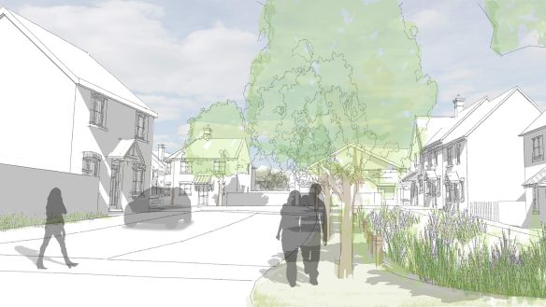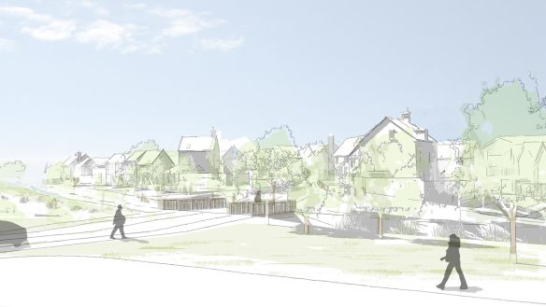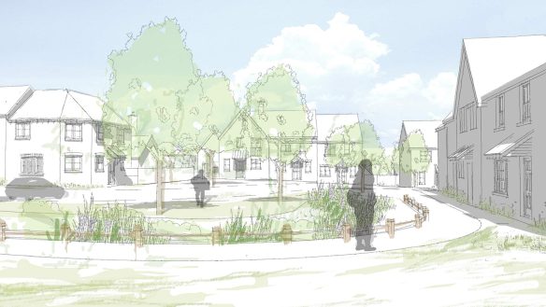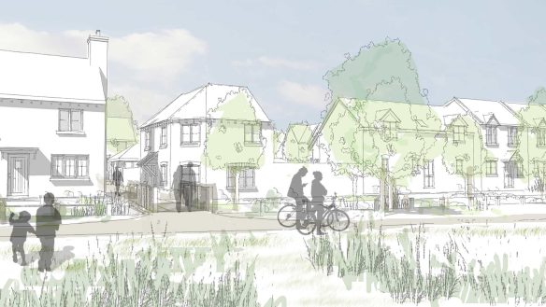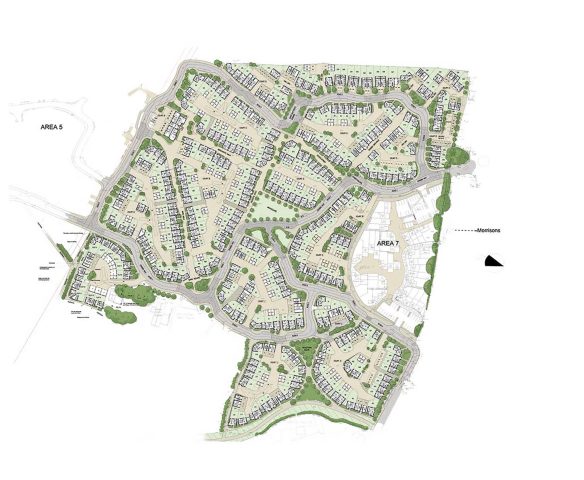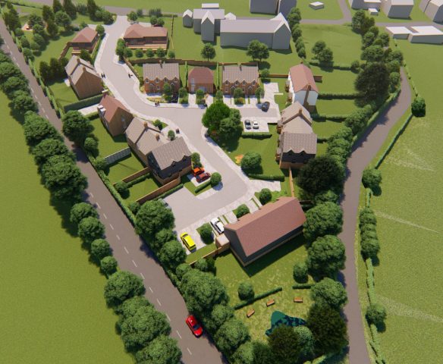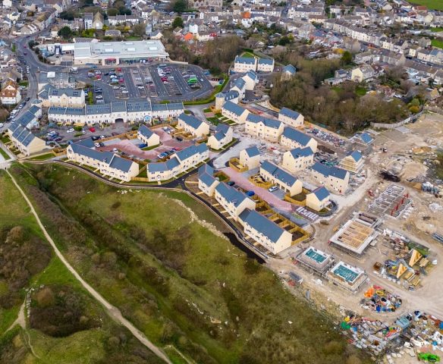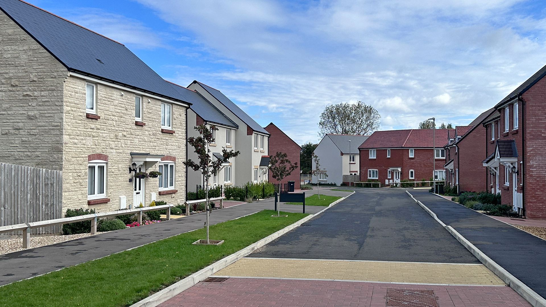
Curtis Fields
Working with Betterment Properties (Weymouth) Ltd, Western Design Architects produced an overarching masterplan, outline planning applications and subsequent reserved matters applications for each phase of this sustainable mixed use infill development in Weymouth, Dorset.
Delivering up to 500 new homes, offices and a new convenience store on a 94 acre site, the masterplan was primarily driven by the existing on and off site constraints, including topography, water courses, site of nature conservation interest (SNCI), neighbouring listed buildings and a local school.
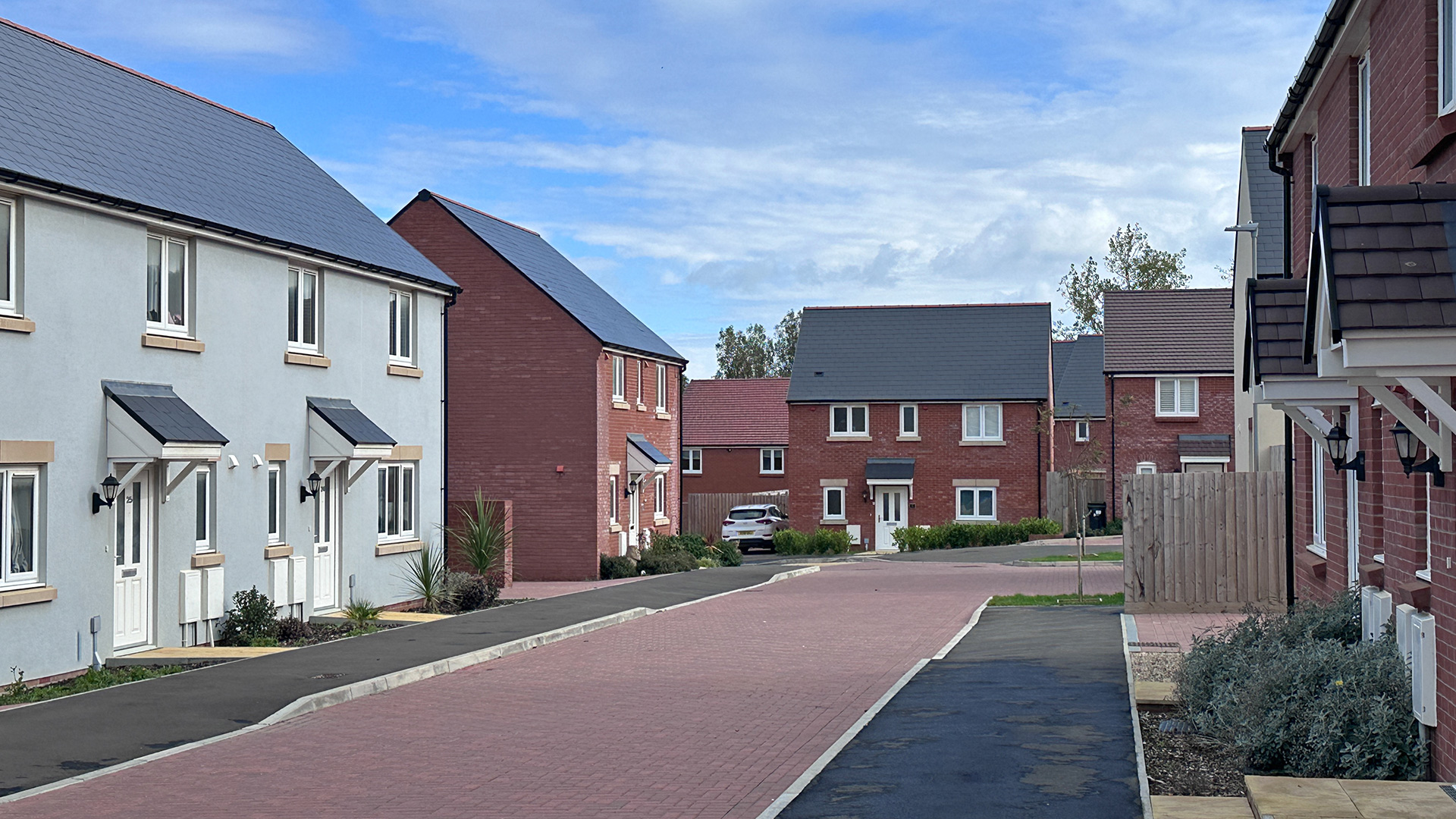
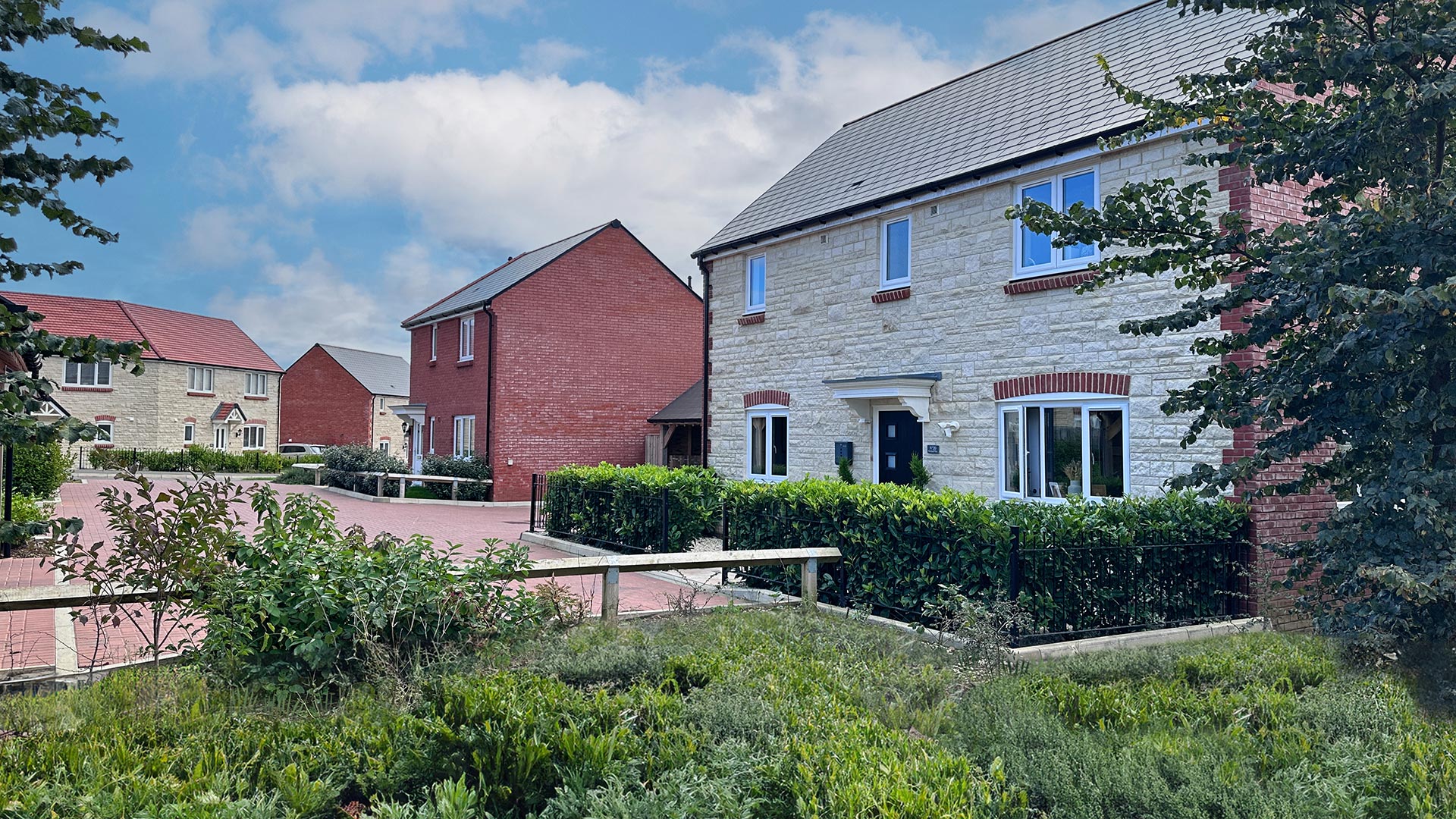
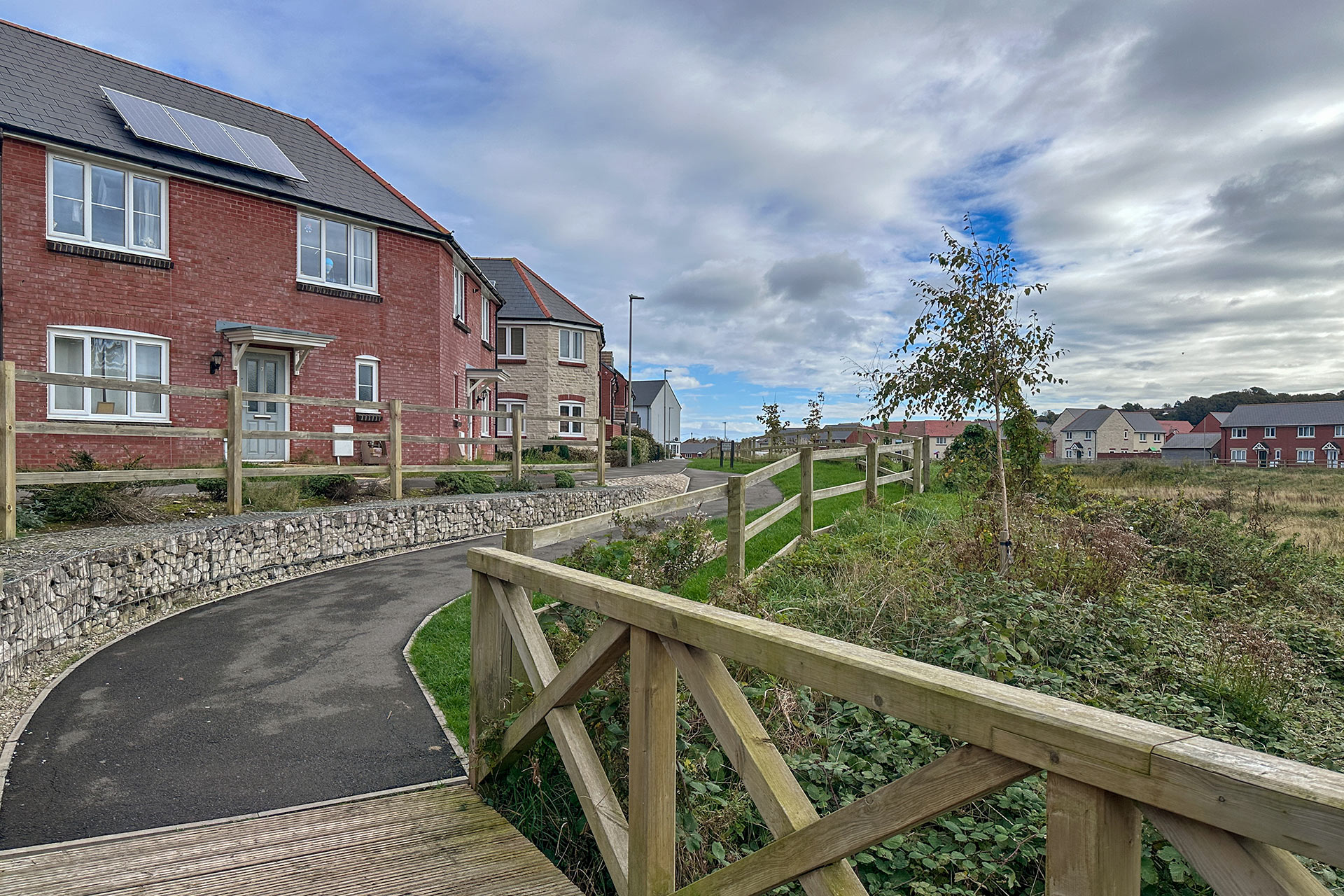
Sustainable Location
The outline planning application secured approval for much needed market and affordable housing to meet the shortfall in the councils five year housing land supply. With a variety of architectural styles surrounding the site, we worked with our client to tailor their standard house types to respond to each of these areas and create a well designed residential development. The sustainable site is within walking distance of Weymouth town centre, close to areas of employment, public rights of way and large areas of green public open space.
The land was previously private farmland with a public right of way crossing limited sections of the site. The new development delivers an integrated network of highways, footpaths and cycle lanes, providing connectivity and permeability across the site, linking into existing established neighbourhoods.
Working with Flood Risk Engineers, extensive detailed flood risk reports and fluvial modelling was undertaken in consultation with the Environment Agency, Wessex Water and Dorset Council.
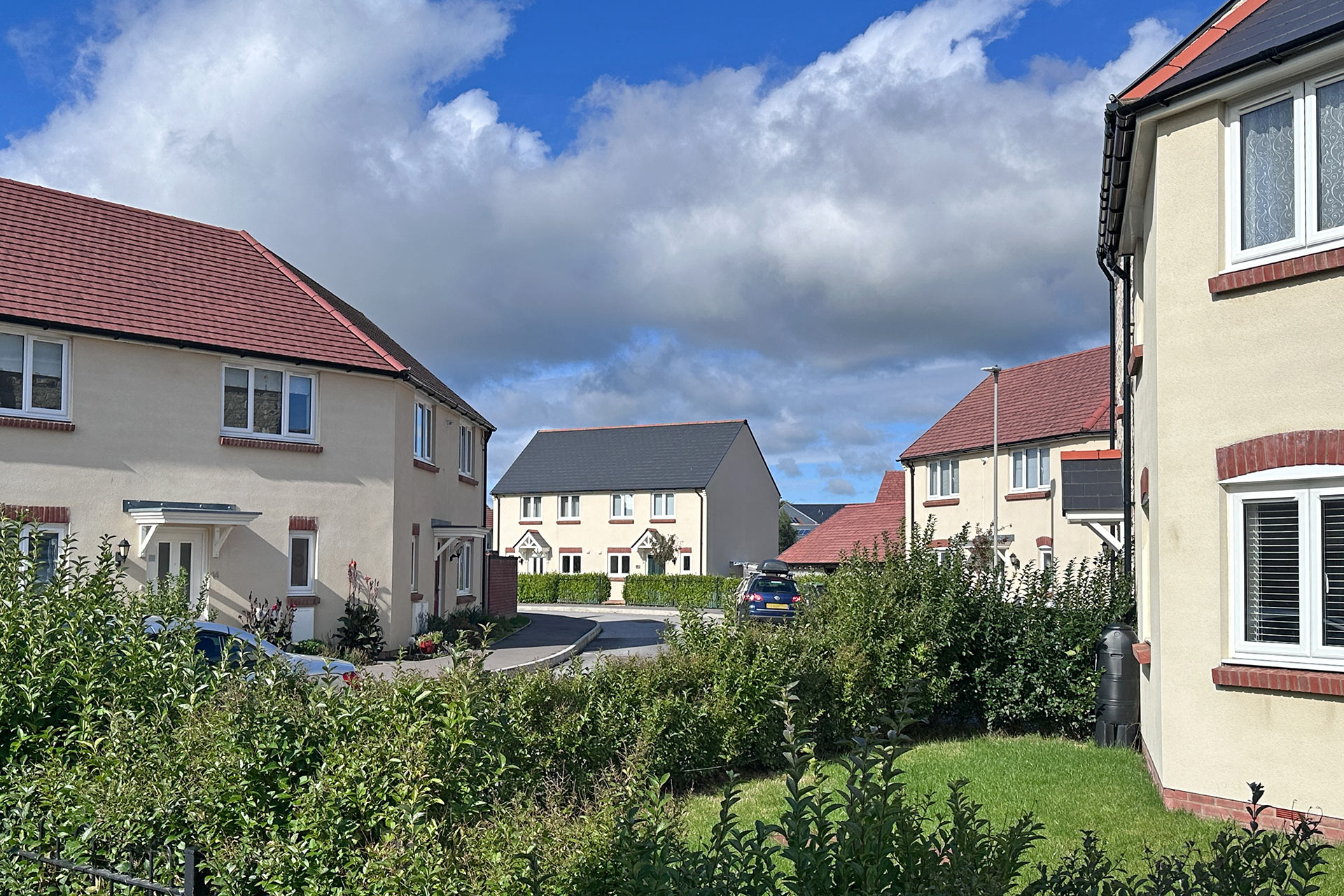
Public Consultation
Proposals for the development were exhibited to the local community in the form of public consultations. One main consultation was held over two days and provided an opportunity for local residents and interested parties to review and comment on the initial proposals, engage with members of the design team and contribute to the design and layout of the scheme. We also engaged with the local planning authority over several years, seeking to bring forward the site through the Development Plan process, including preparation of background papers for the local authority to include in their Local Plan.
The development provides a mixture of high quality family housing and much needed starter homes for Weymouth with distinct and contrasting character through the development, in part achieved by variations in the streetscape/landscape and in part by subtle variations in the form of the housing units.
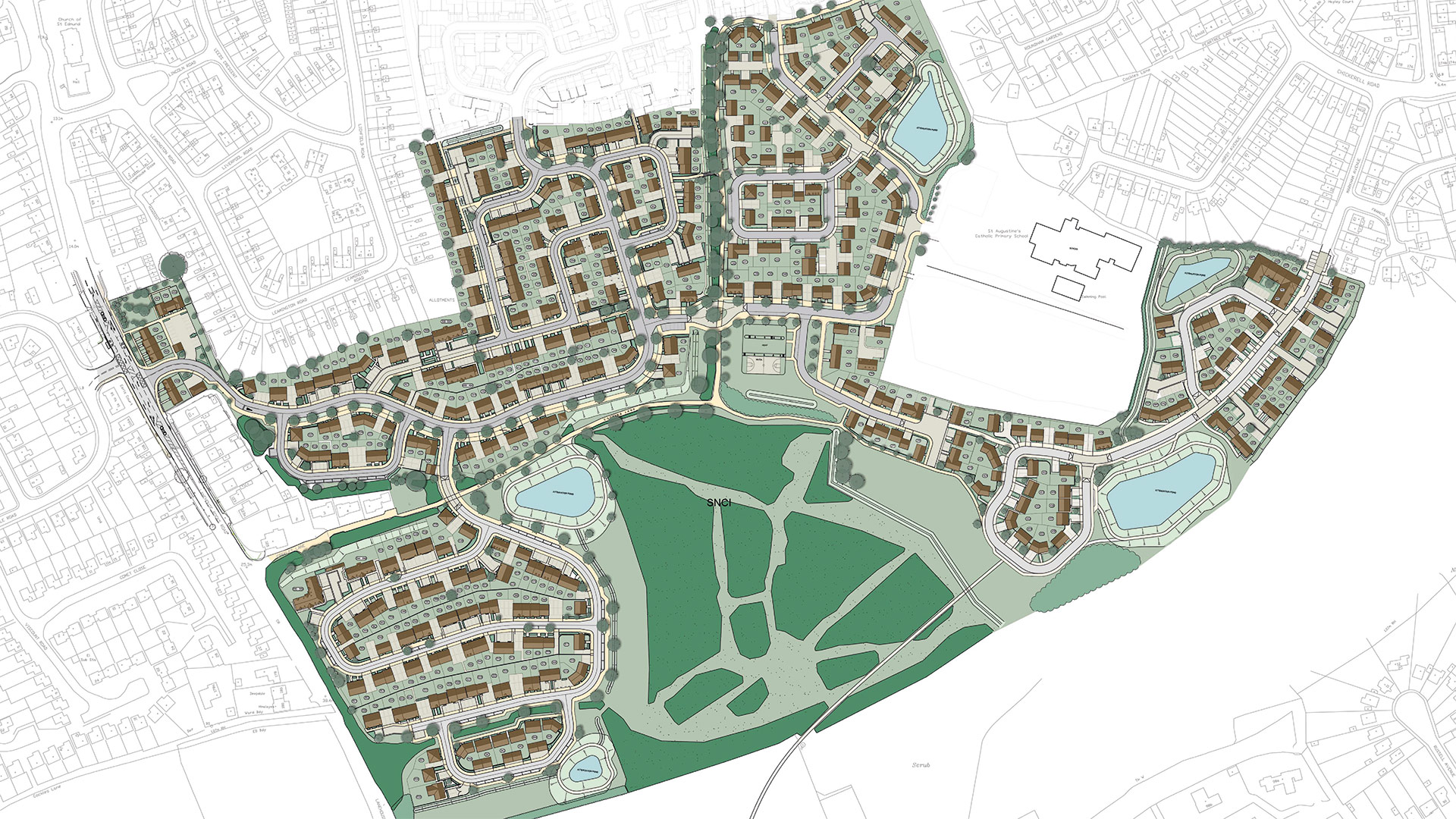
Bio-diverse landscaping
Running through the centre of the development, the historic smugglers route of Cockles Lane has been replanted with significant new tree planting as many of the previous trees were removed due to Ash Dieback. This informal tree lined pedestrian and cycle route links each side of the site and provides an accessible link across the site.
New tree planting has also been incorporated alongside the new restored watercourse running across the width of the site. Working together with balancing ponds, swales and other SUD’s features, these areas will be landscaped and planted, creating a rich and bio-diverse environment for plants and wildlife. The majority of these areas will be allowed to develop a natural flora and reuses a quantity of existing site flora which was set aside pre-development. Native grasses and flowering plant life are planted along the embankments to help stabilise the ground.
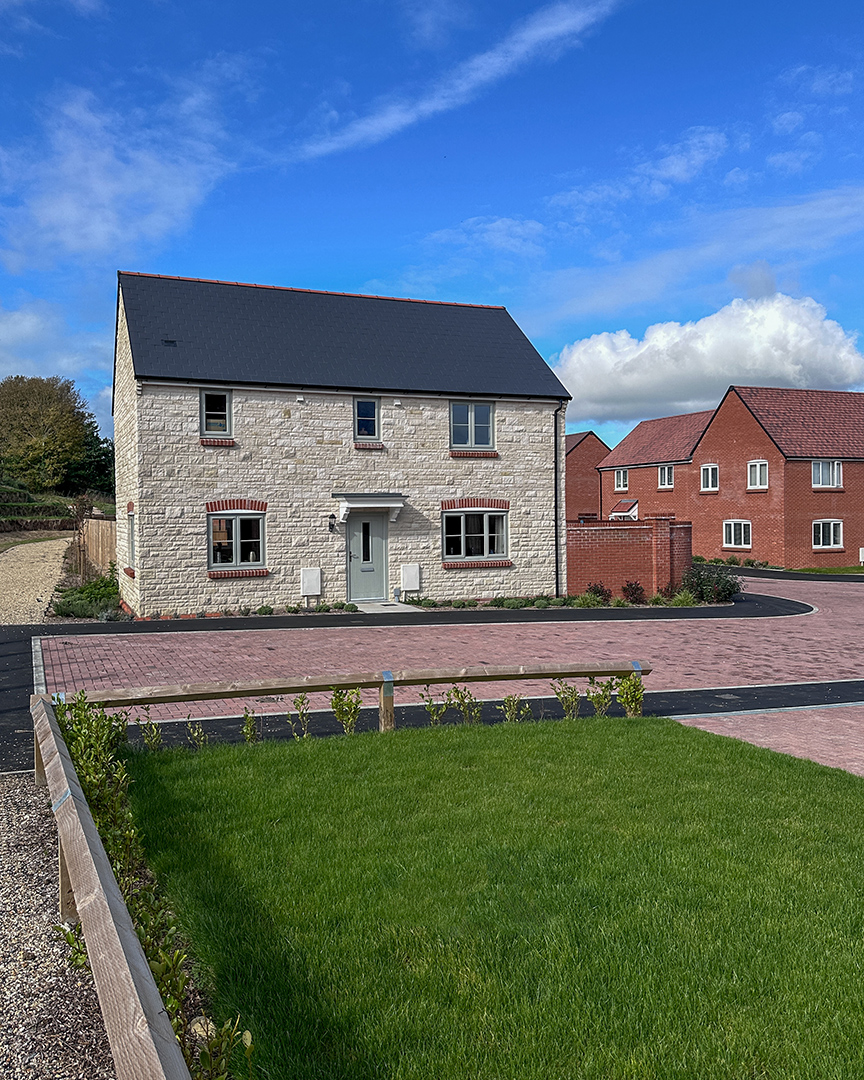
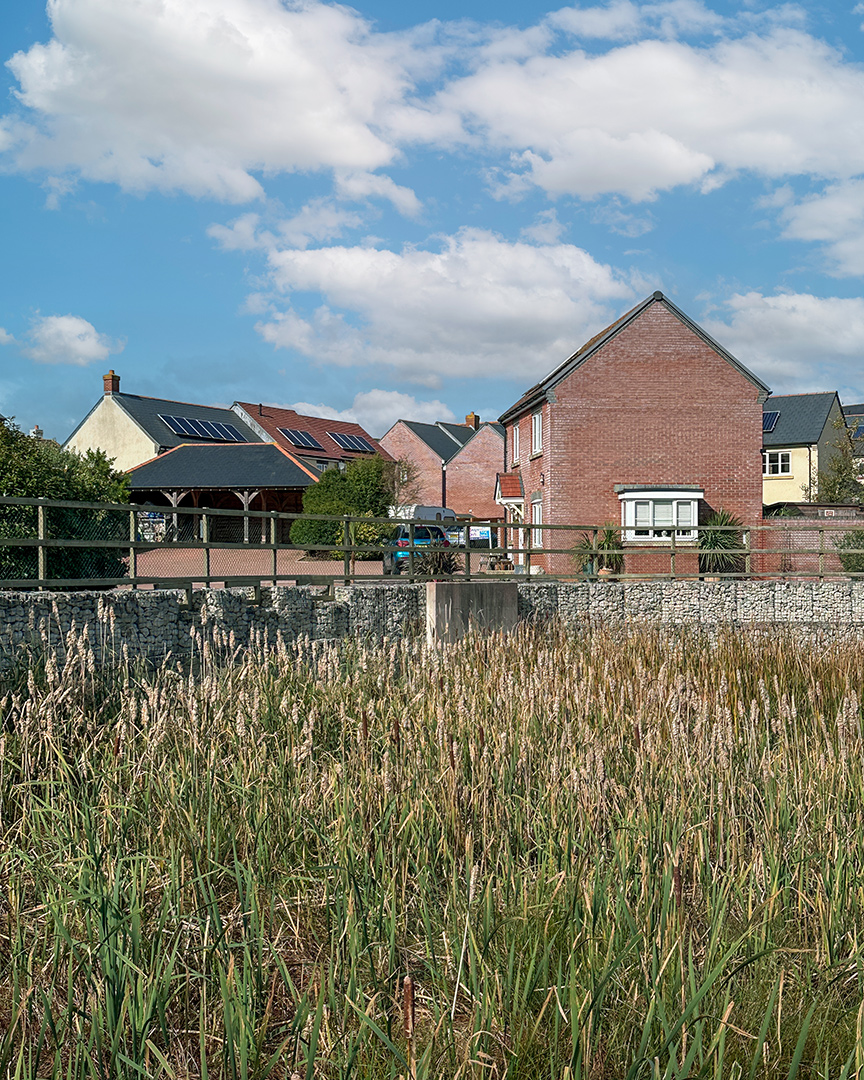
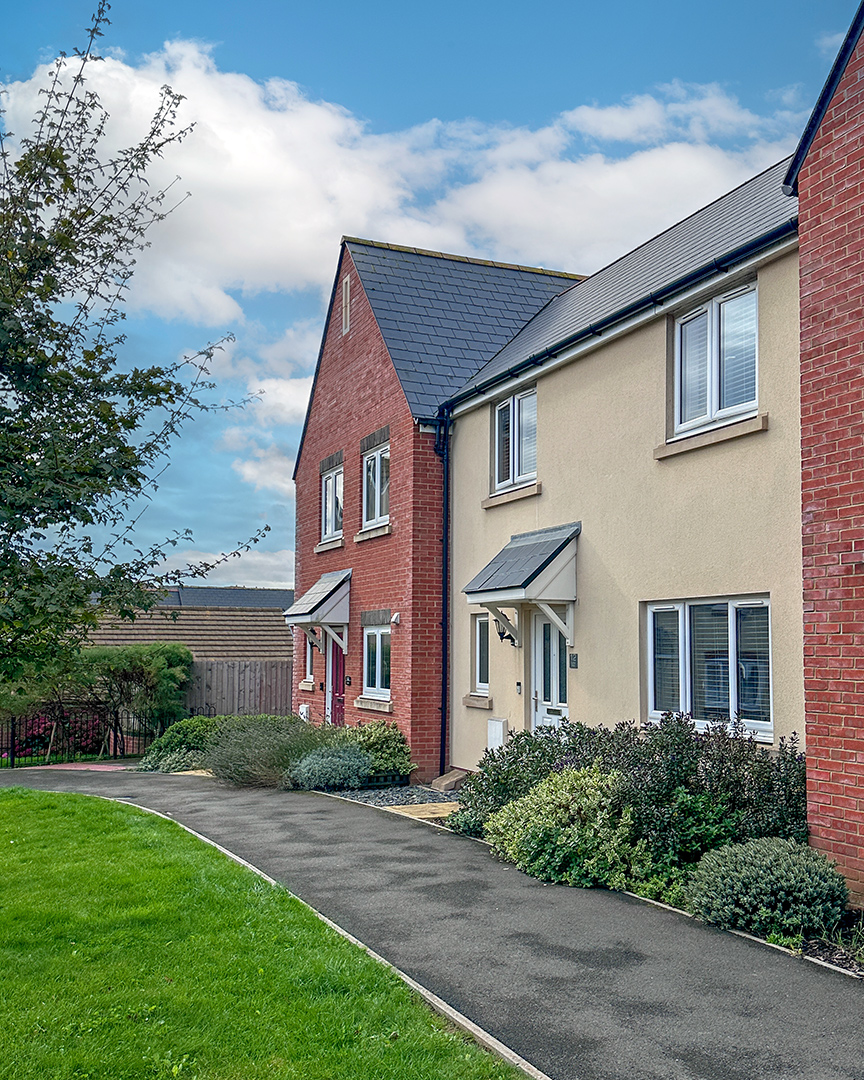
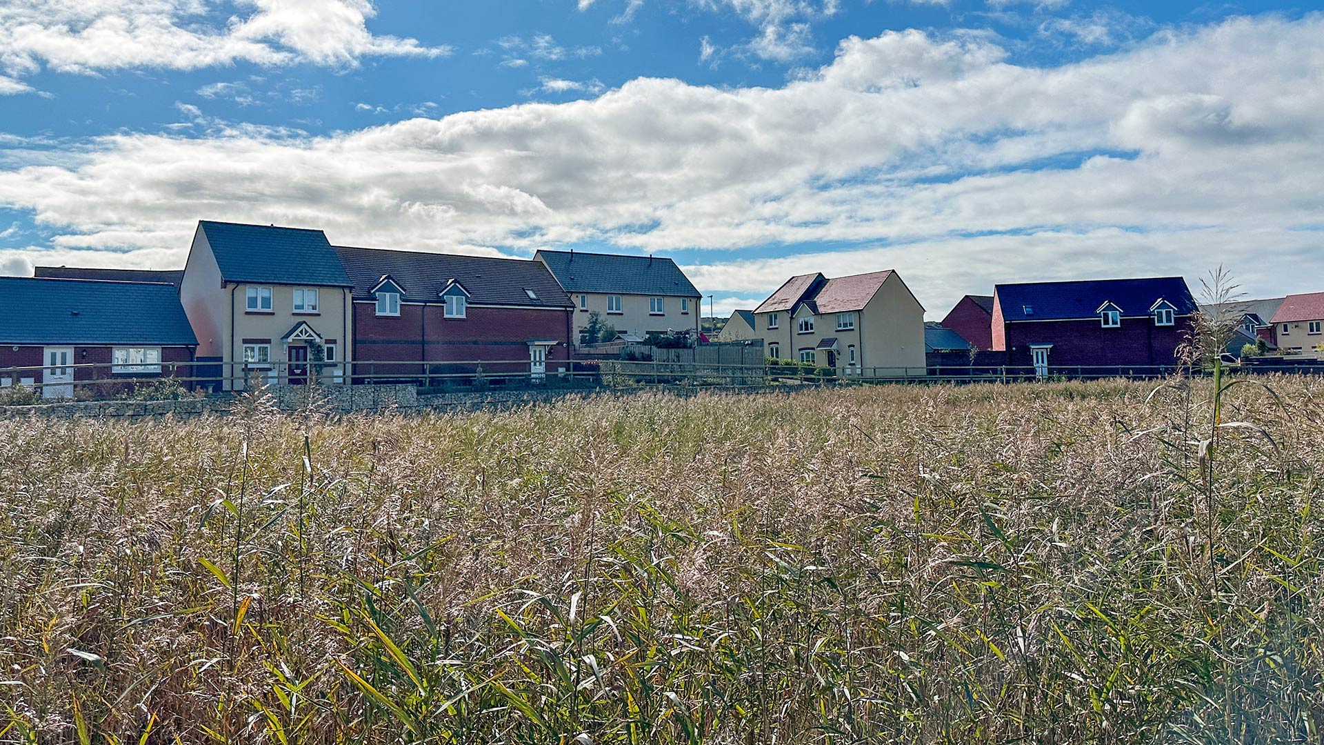
Swales and balancing ponds within some of the street scenes provide additional landscaping features and experiences. These character areas create visual identity and reinforce ownership values and aid navigation through the site. This will become more apparent with the delivery of each phase of housing across the overall site and when the new soft landscaping matures.
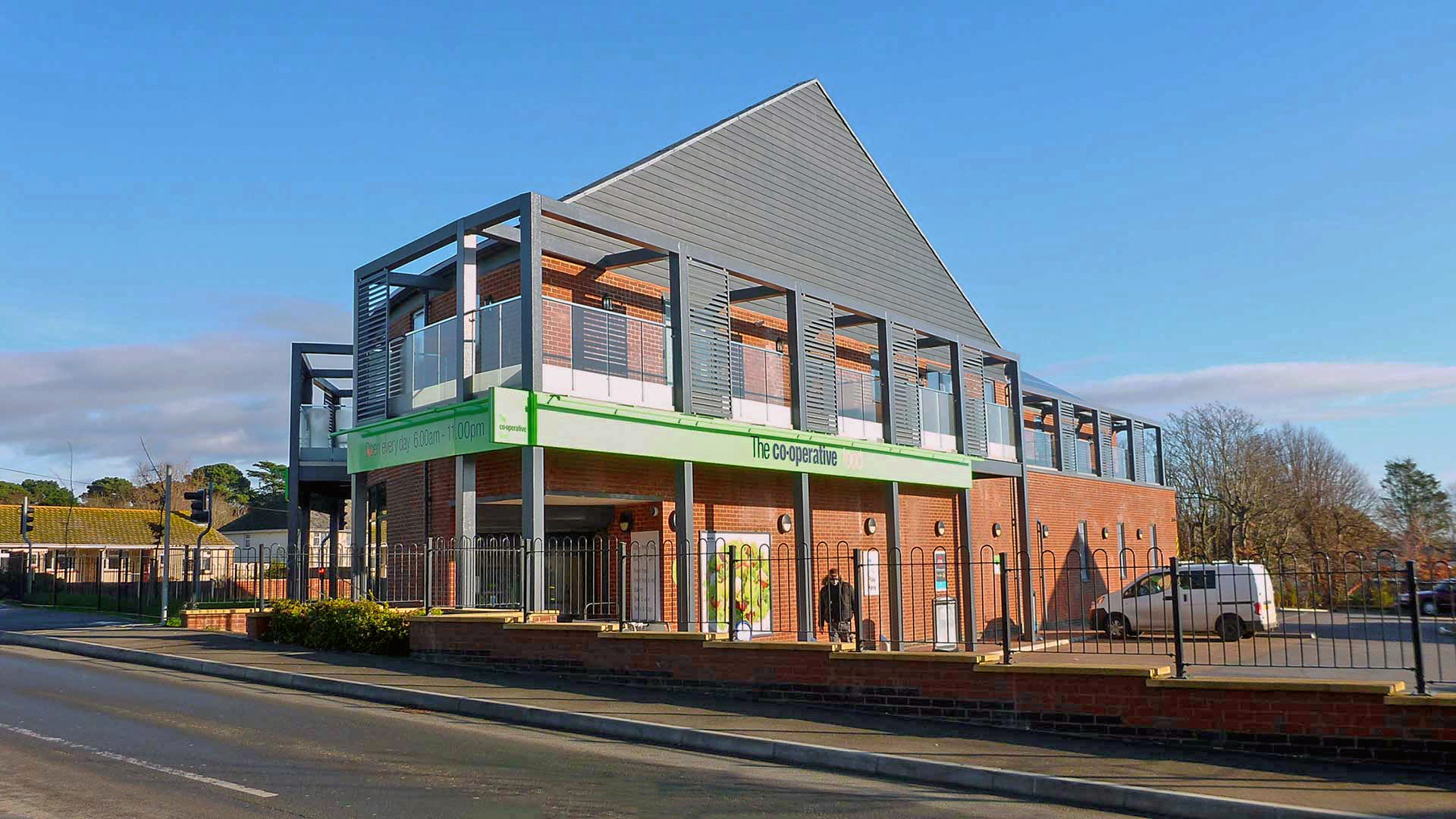
Planning Consultant Sibbett Gregory
Traffic Consultants i-Transport
Transport Planning IMA Transport Planning Ltd
Hydraulic Modelling Ardent Consulting Engineers
Arboricultural Consultants Mark Hinsley Consultants Ltd
Archaeological Consultants Context One
Badger Consultant Julian Brown Consultancy Ltd
Ecological Consultants Fieldwork Ecological & Abbas Ecology
Landscape The Landscape Service and Woodlands Nurseries
Air Quality Air Quality Assessments Ltd
Size 500 Units plus Commercial
Completion Date Approx 2028
