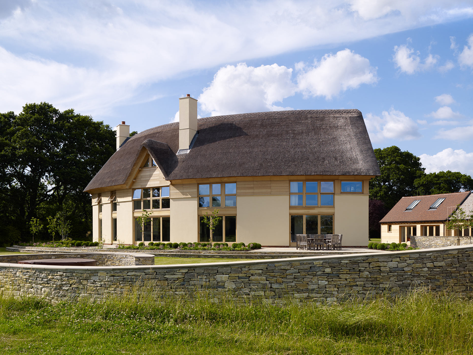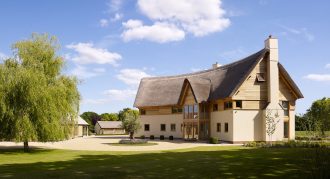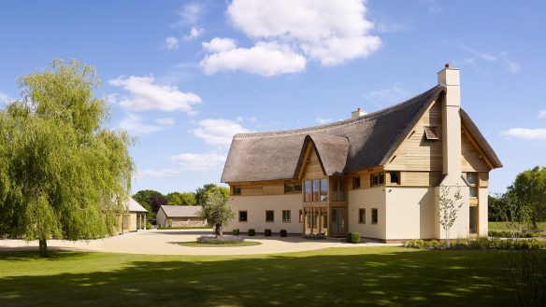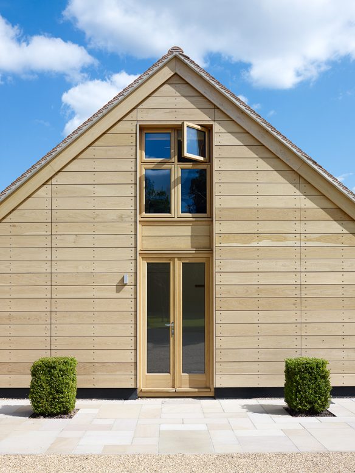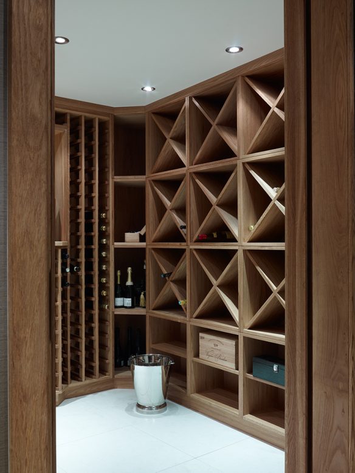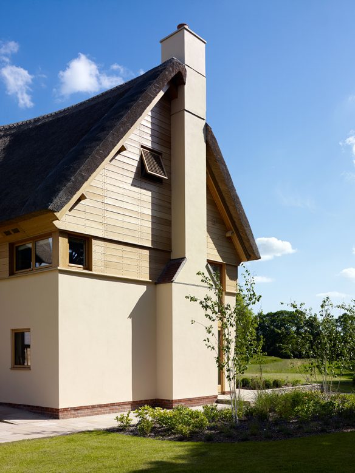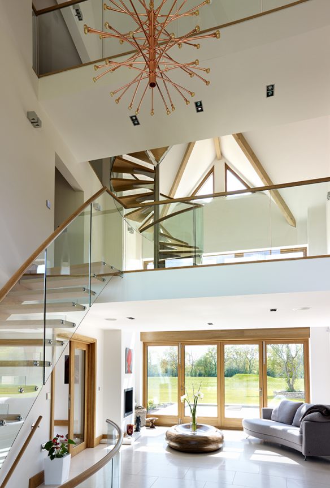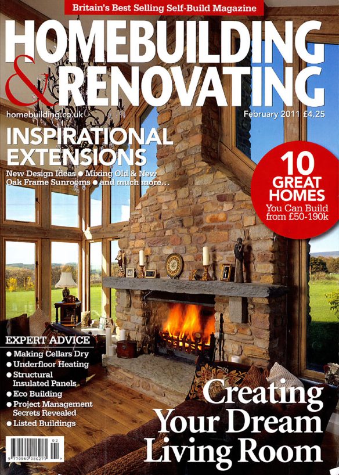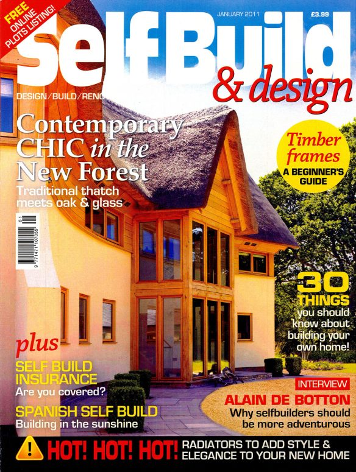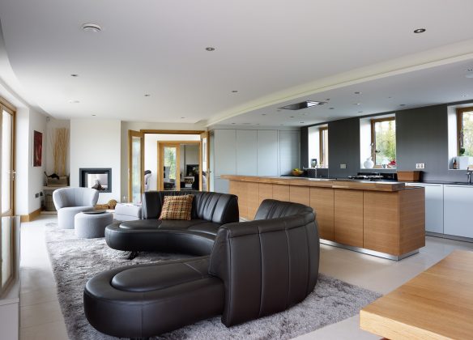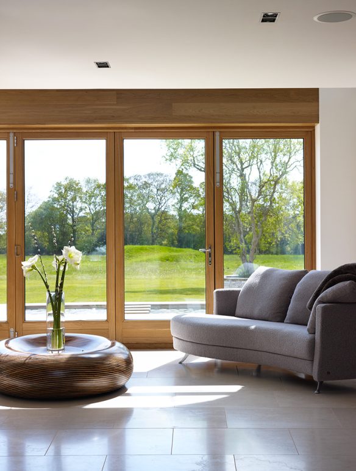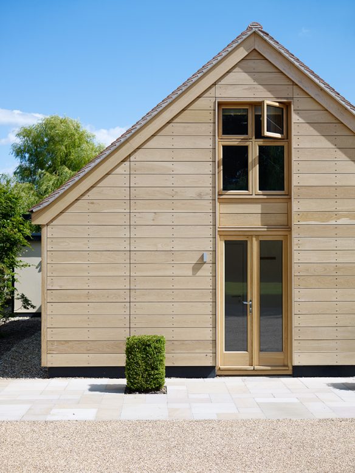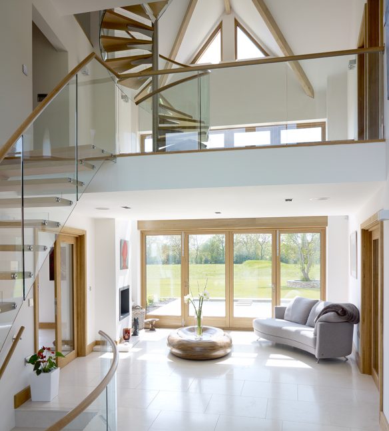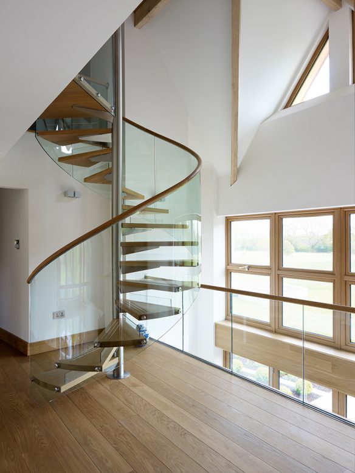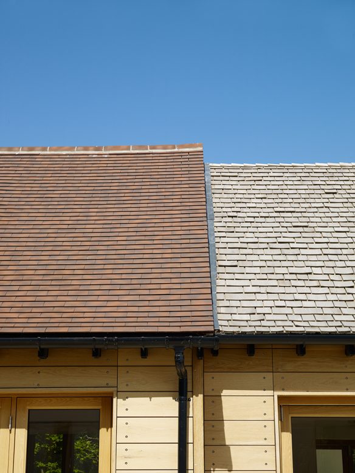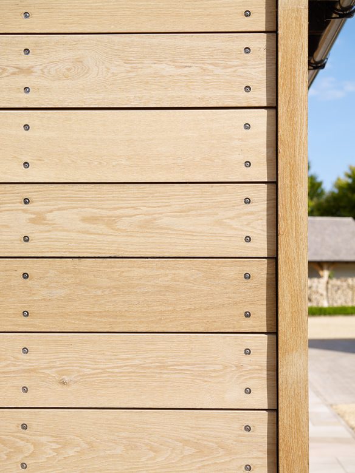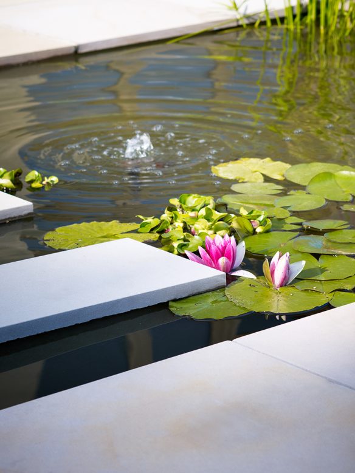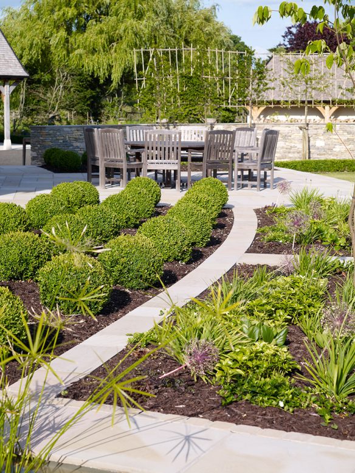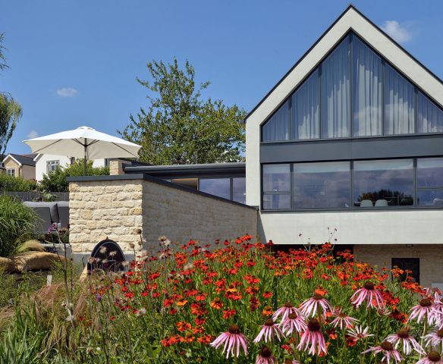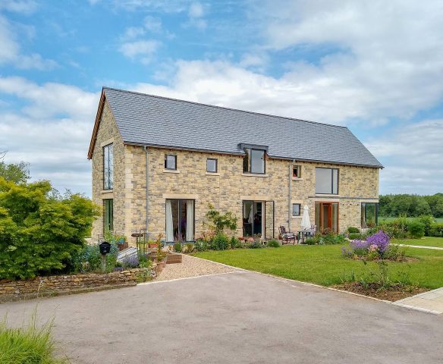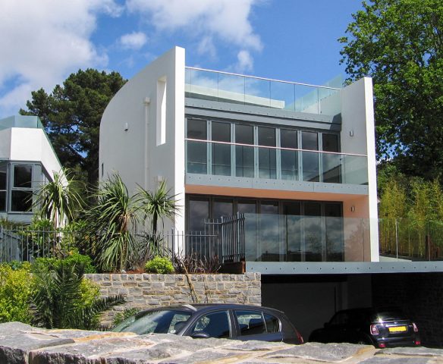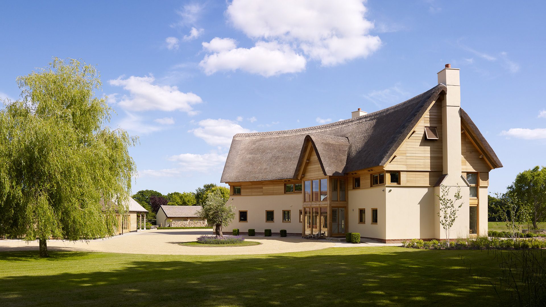
Wootton Oaks
This thatched vernacular house takes reference from local materials, using them in a distinctly modern way, whilst still appealing to the traditionalist.
Project Awards & Recognition
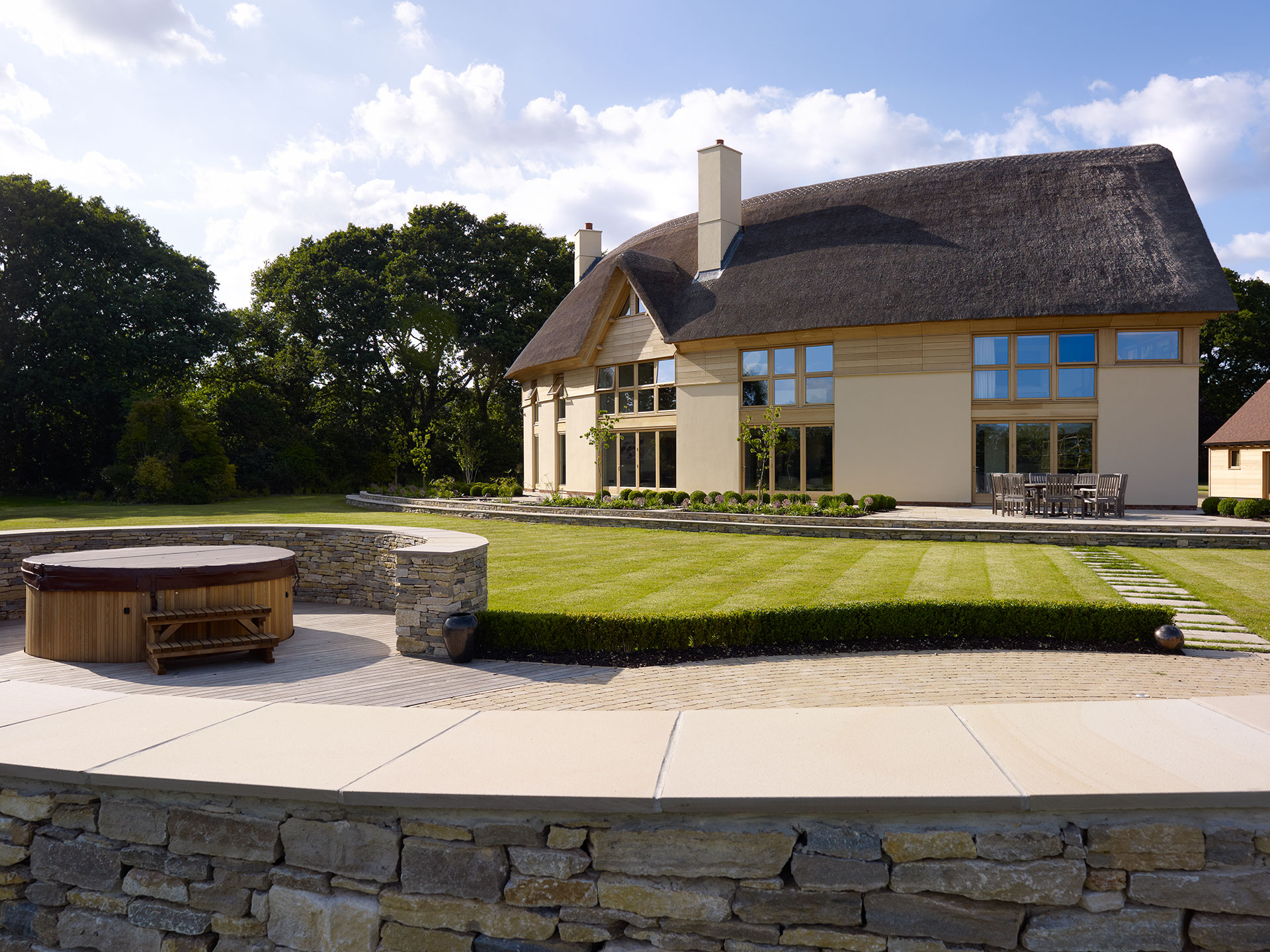
A unique house in the heart of the New Forest
This elegant 5 bedroom house sits comfortably within its large open countryside plot alongside a range of new outbuildings, consisting of an annexe and garaging.
The design takes advantage of many sustainable technologies such as an air source heat pump providing heating and hot water whilst air handling units recover waste heat. Passive solar gain is effected through the curved plan design and building orientation tracking the sun from east to west. Large areas of South glazing maximise daylight and heat gain whilst smaller north facing windows prevent heat loss. The thatched roof delivers excellent thermal performance.
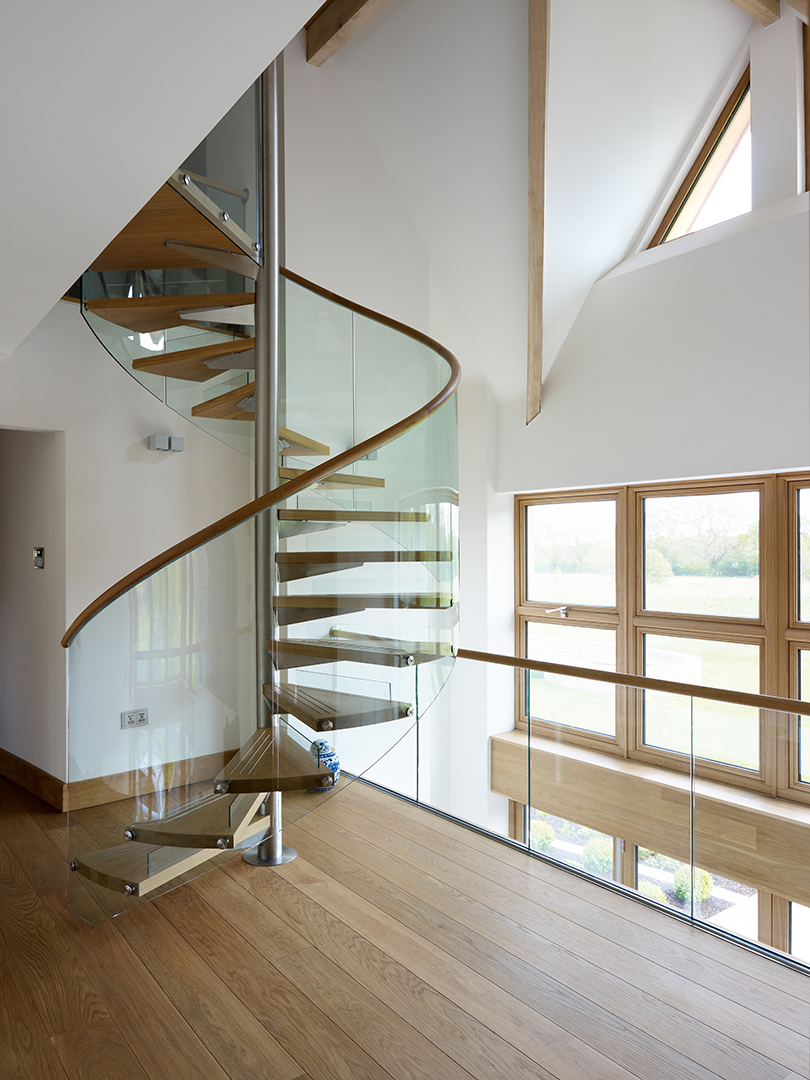
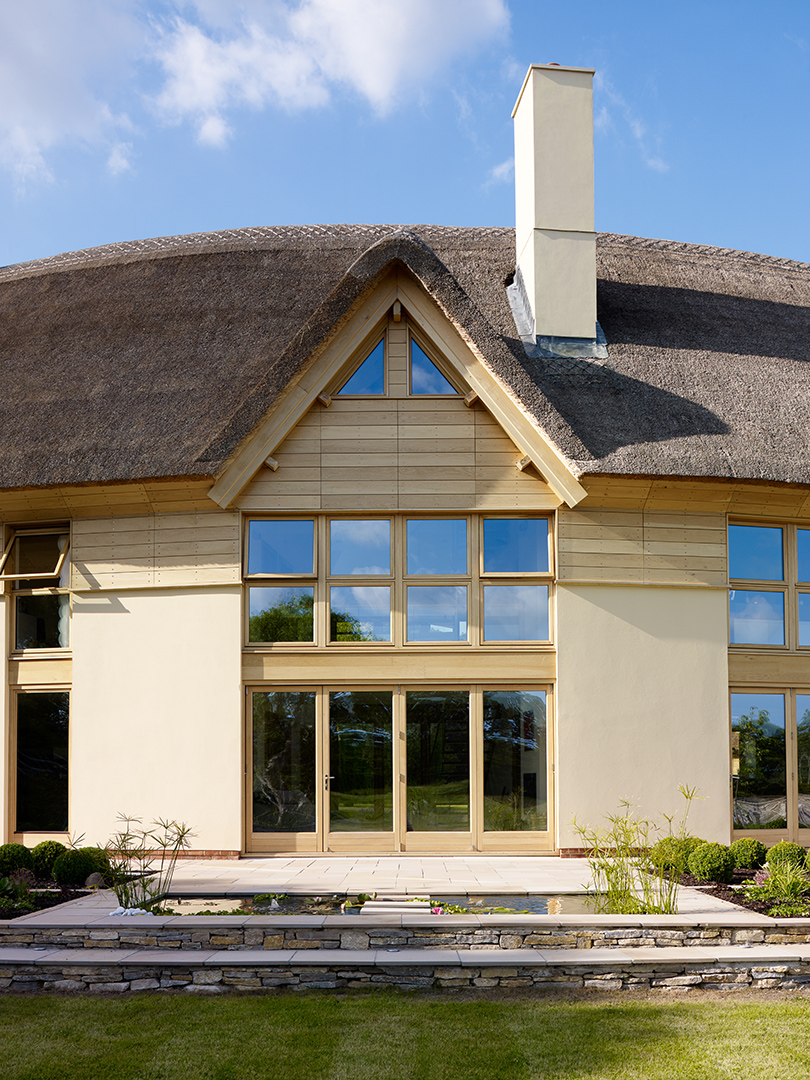
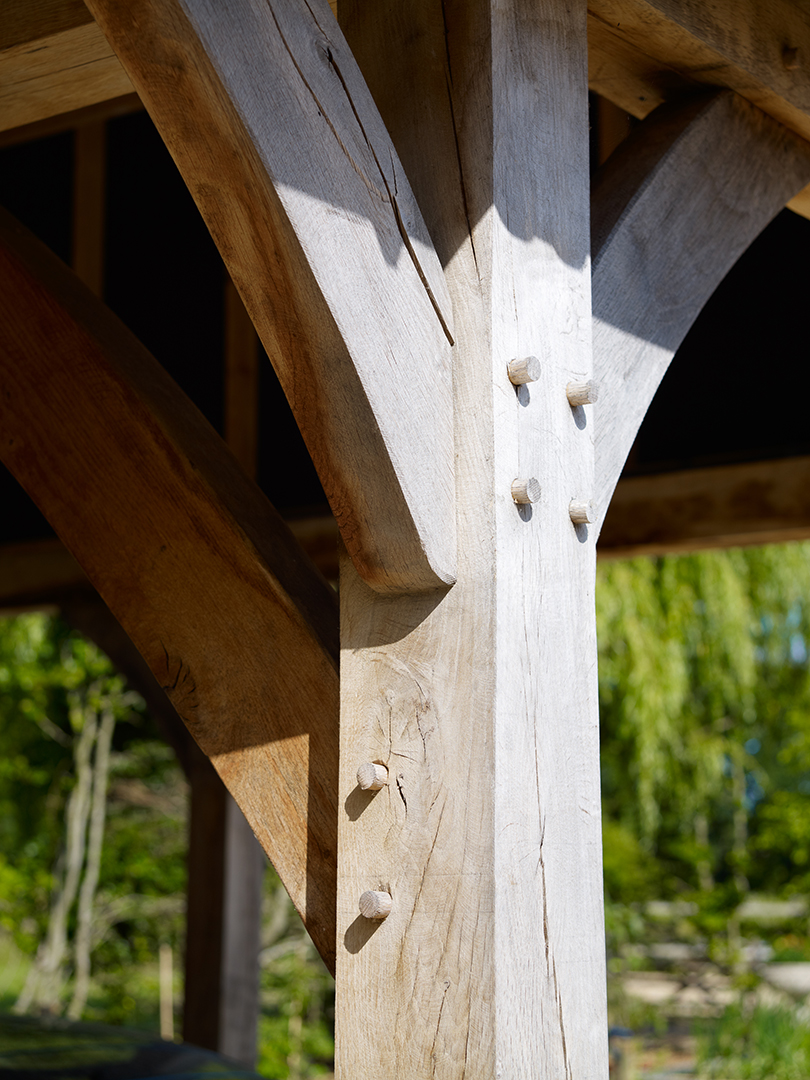
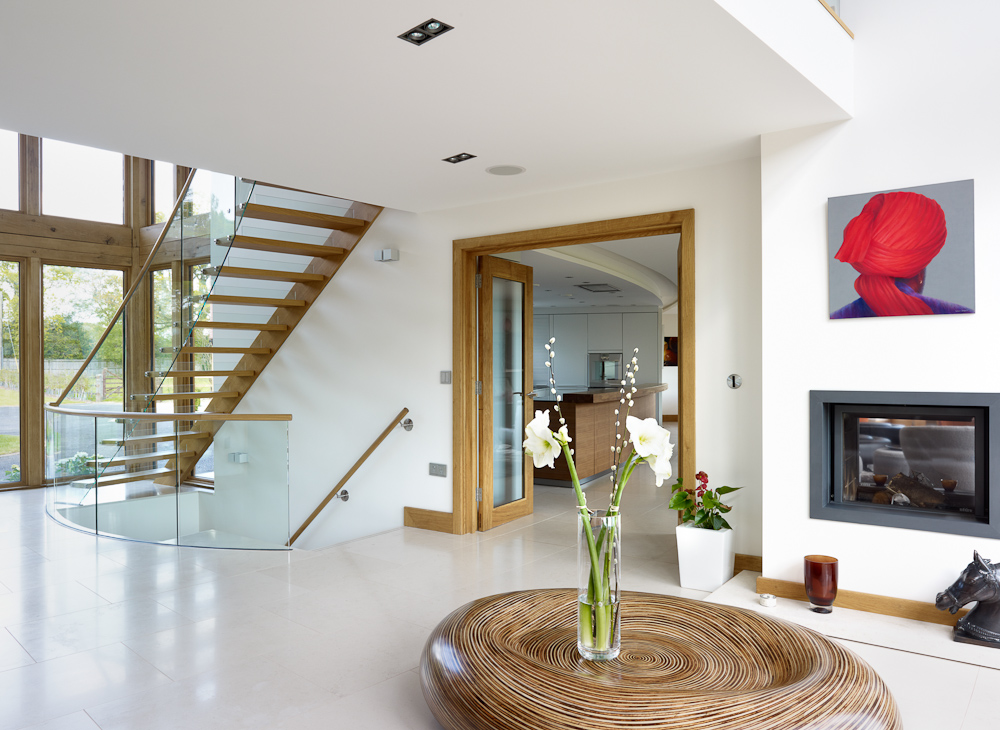
Light and spacious
This traditional vernacular house came with the challenge of working within a National Park setting whilst maintaining a level of creativity and innovation to provide the right outcome for our client.
Throughout the entire process, the clients bought into Western Design Architects’ vision, right down to the finest detail.
Photography Alistair Nicholls
Structural Engineer Graham Garner and Partners
Landscape Horseshoe Group
Size 500 sqm
Completion Date 2009
