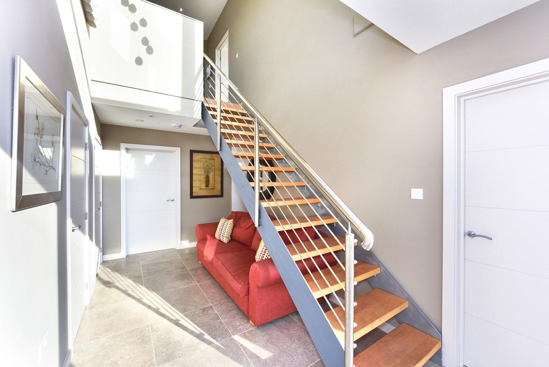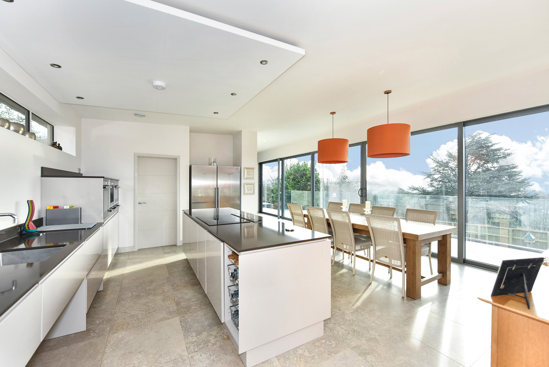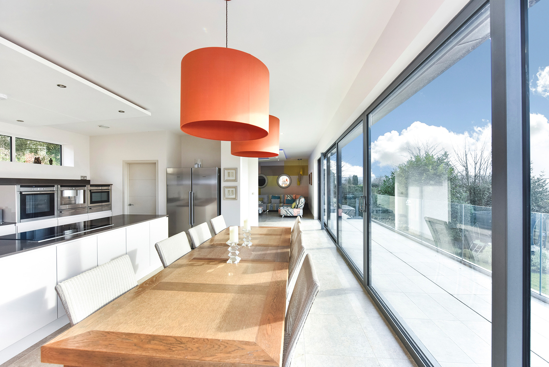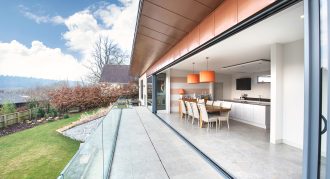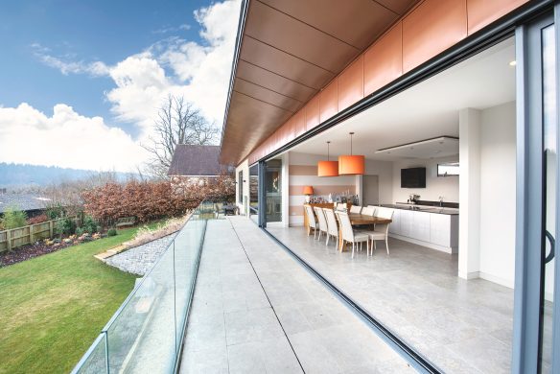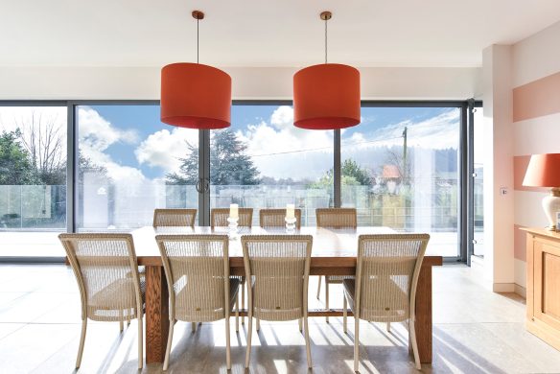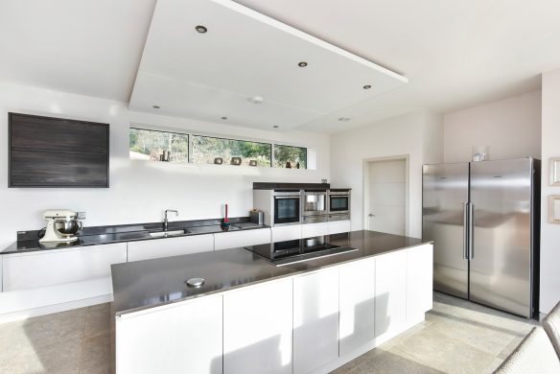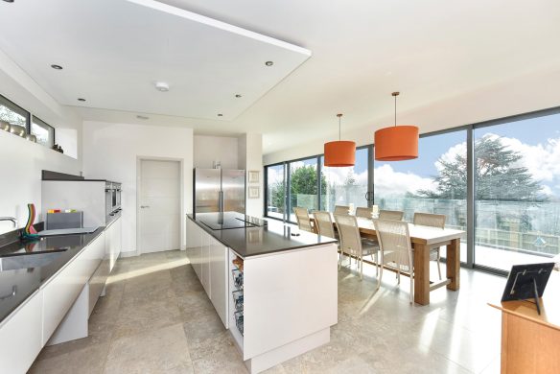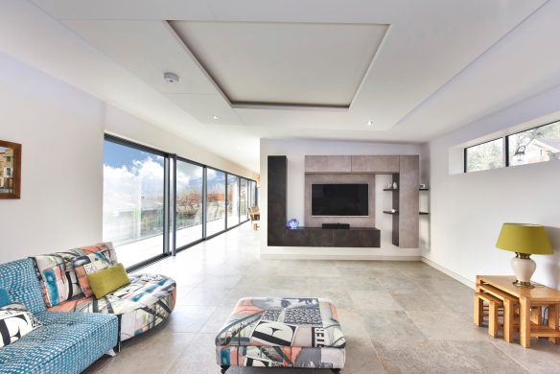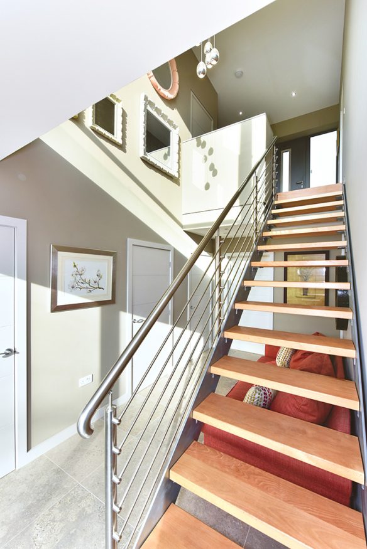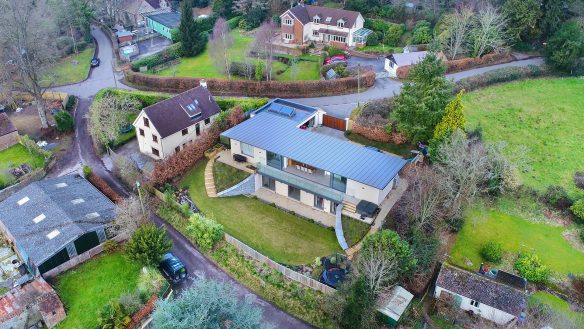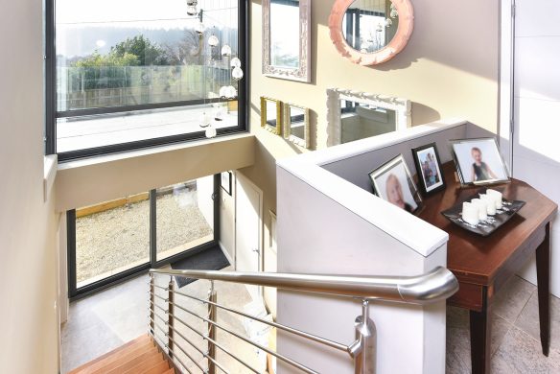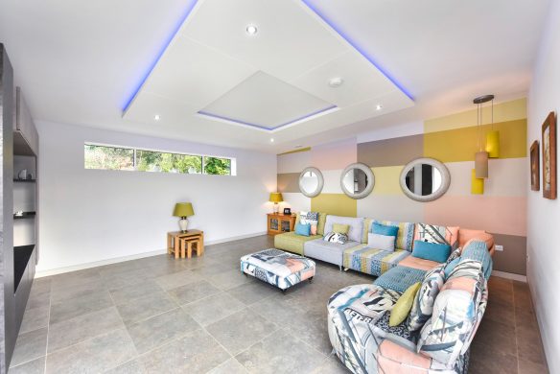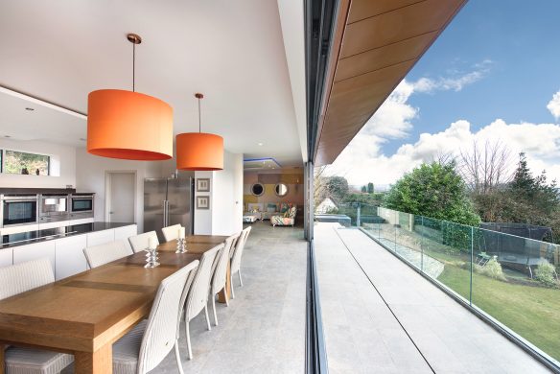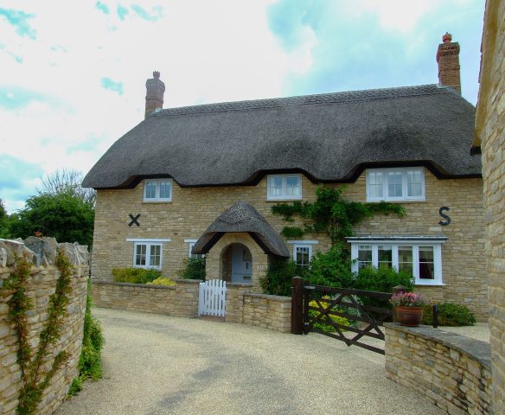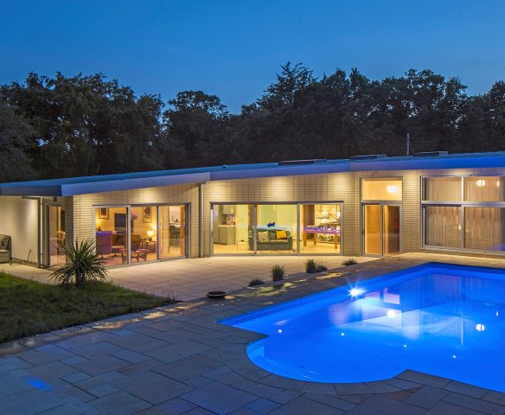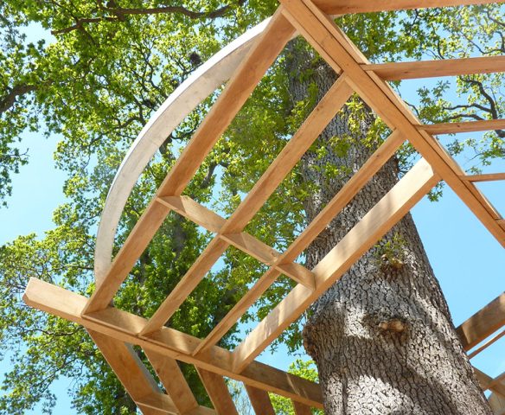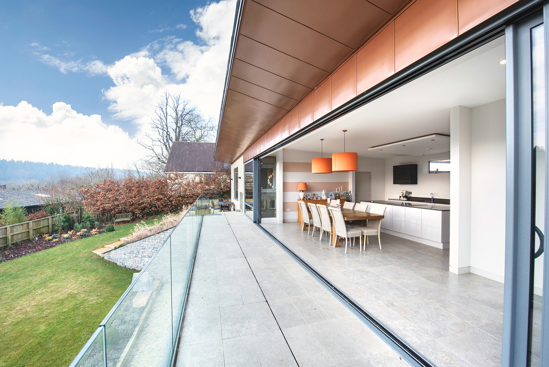
The Croft
This new contemporary home features open plan living with wonderful views from its elevated setting. The house is modest in size, providing a flexible family home with a generous and very useable garden. Built into the hillside, the house fits comfortably into the sloping site.
The demolition of the original property allowed WDA the locate the new house in an optimal position, with plenty of south facing amenity space and easy level access from the parking area.
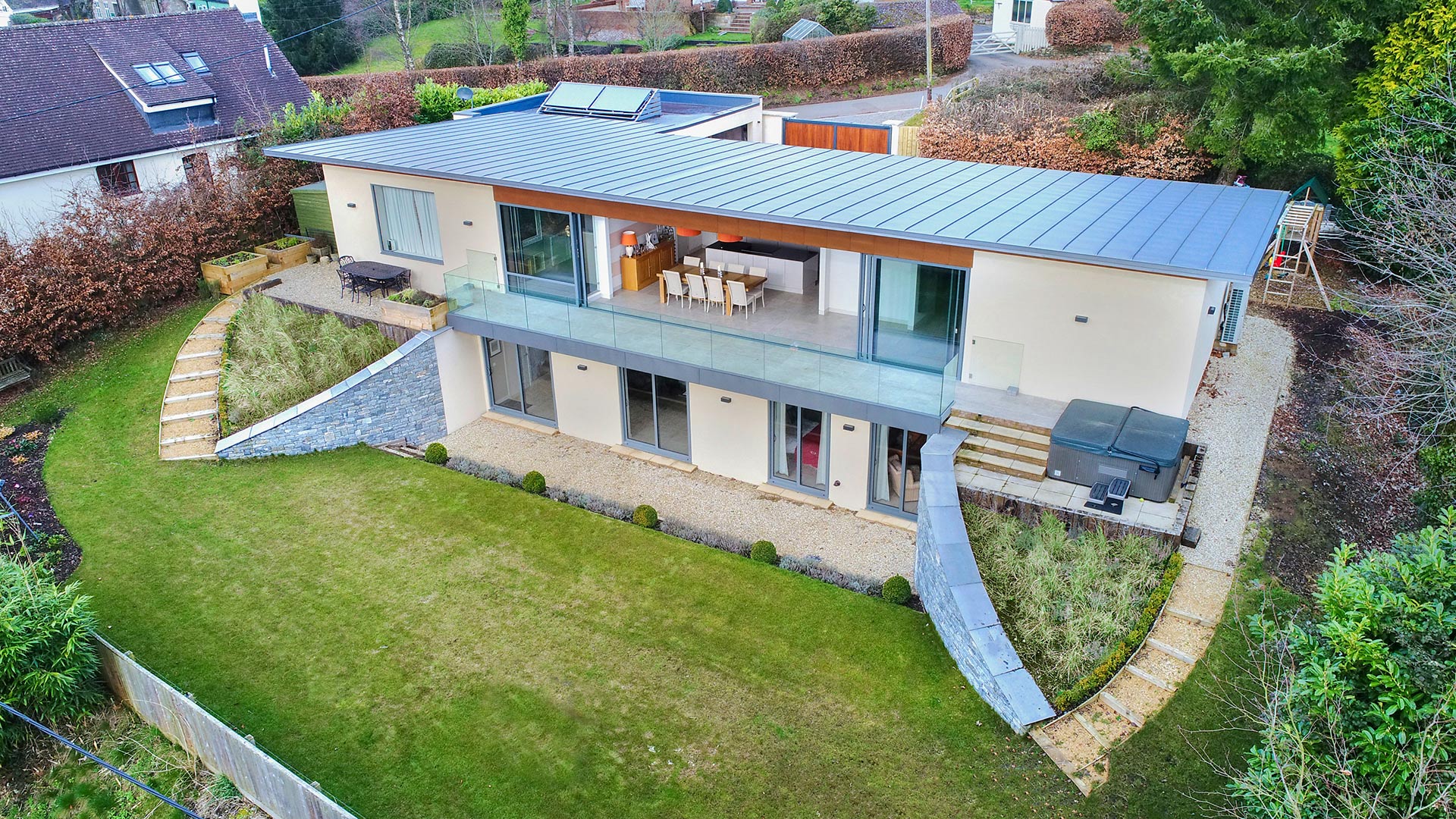
Low cost self-build
The clients wanted a house that is a highly sustainable, low impact and with very low running costs. The new home was constructed on a tight budget with standard off the shelf fittings.
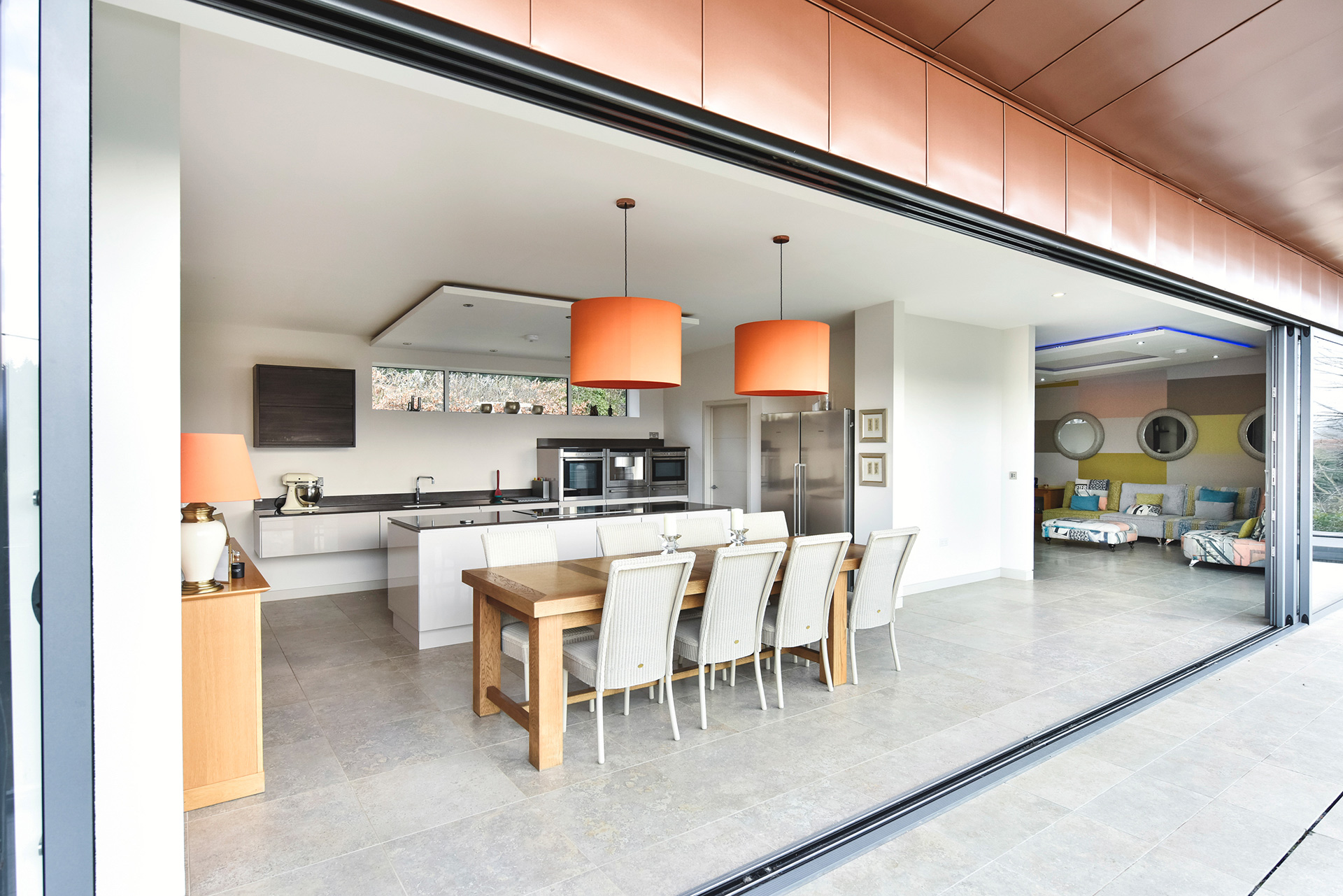
Lifetime home
Our clients brief required a design that would meet the future needs of their limited mobility. All primary living spaces are located at entrance level and a lift allows complete access to all areas of the site including the lower garden.
Rooms have been spaciously designed with plenty of circulation space to avoid ‘pinch points’.
Fantastic floor to ceiling sliding doors allow access to the balcony and uninhibited views.
Photography Jenkins Developments
Completion Date 2016
