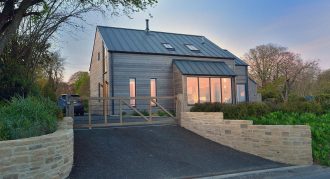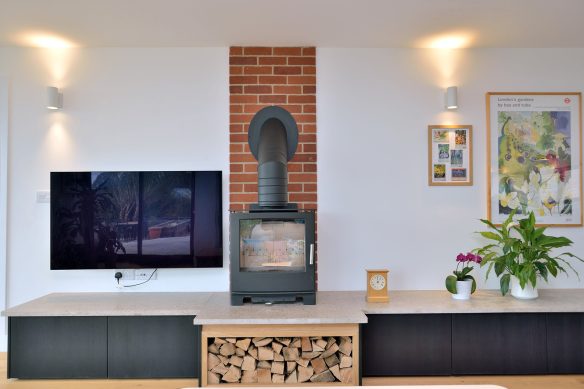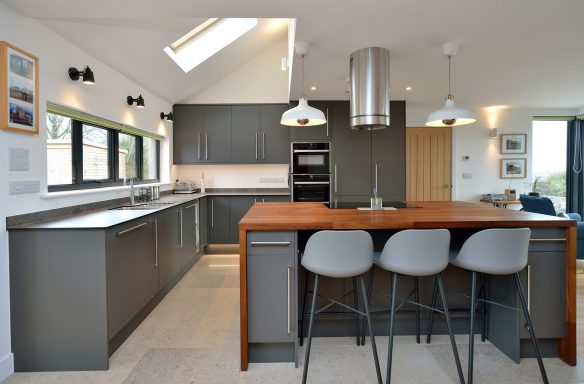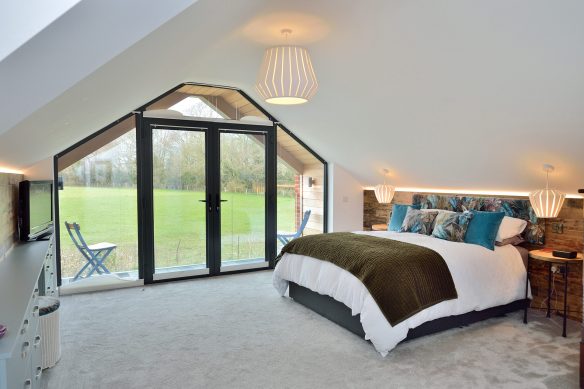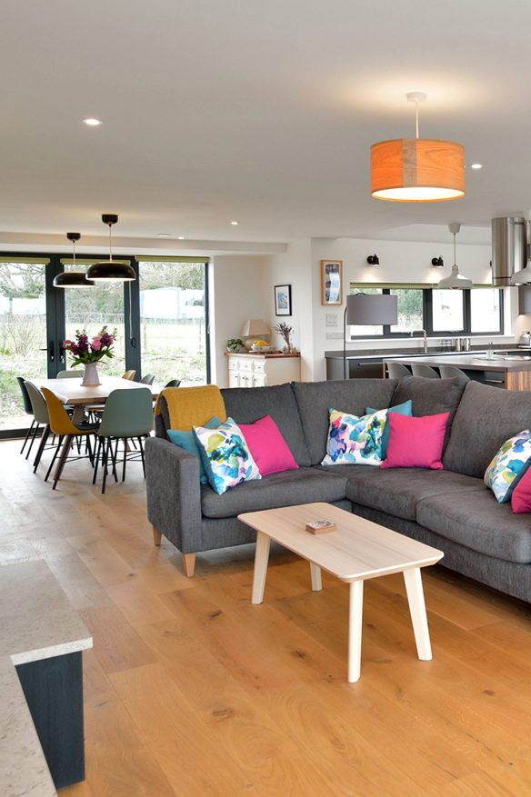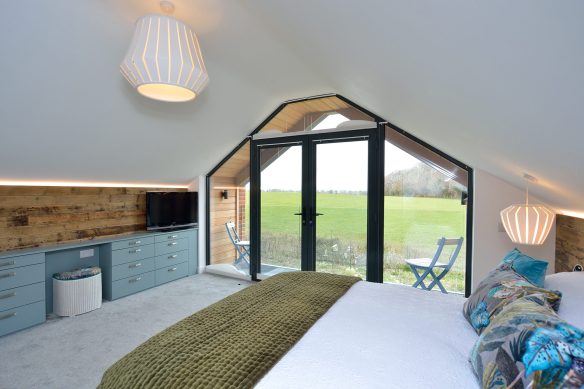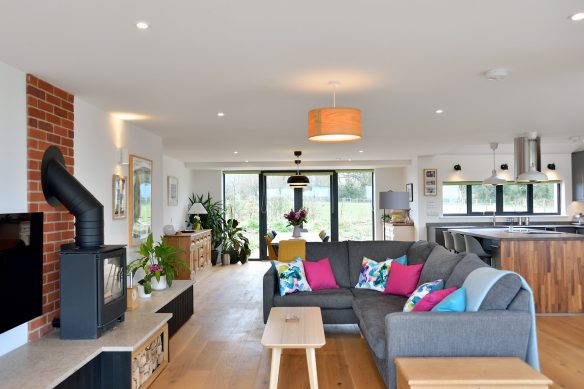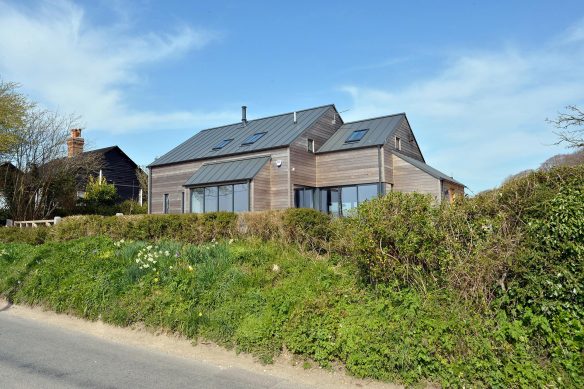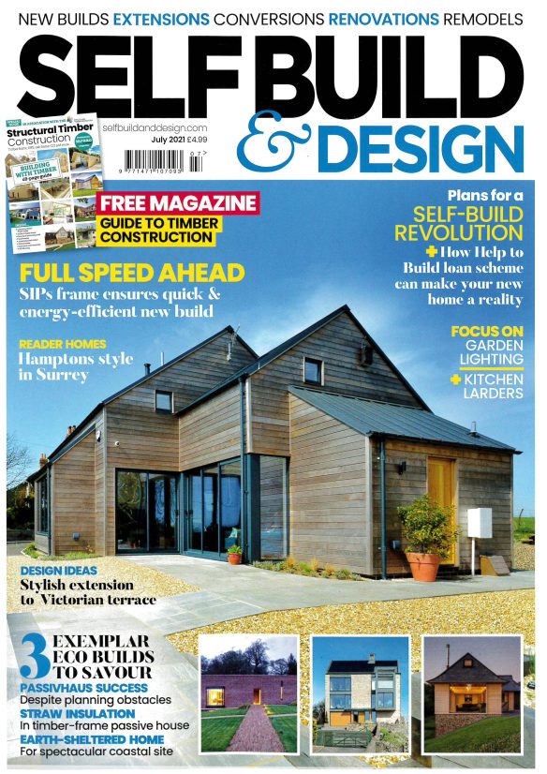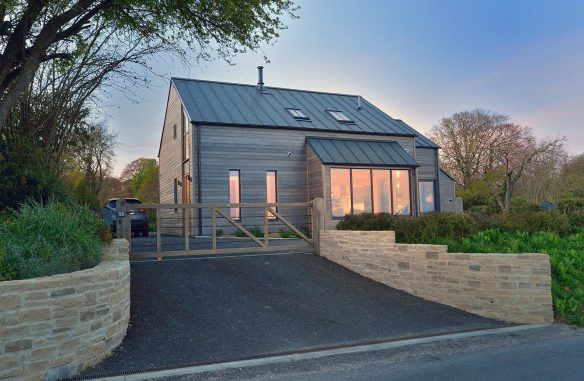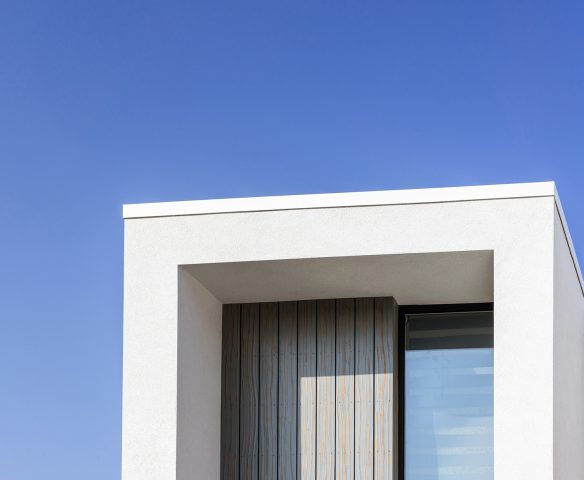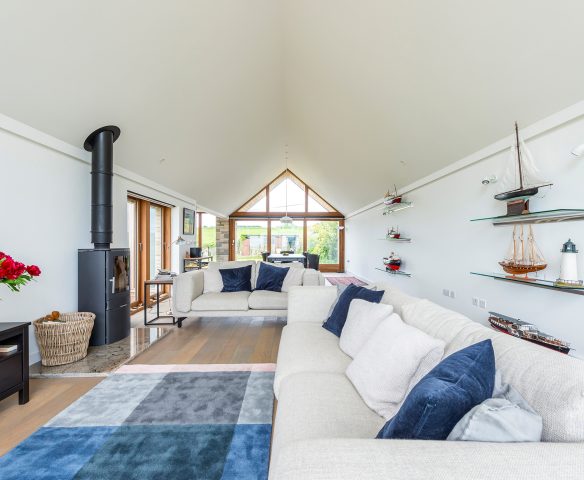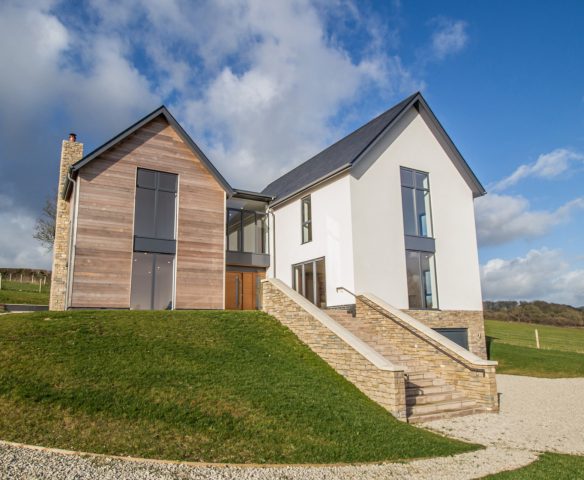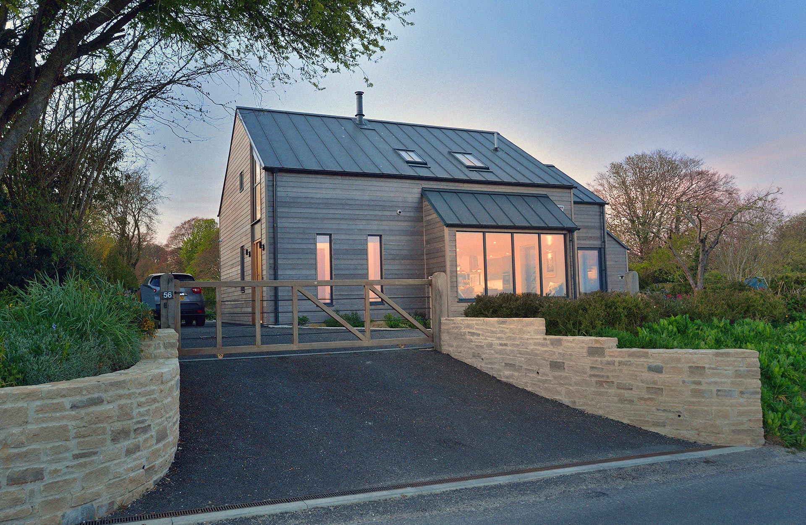
New Road
A large replacement home with a simple modern vernacular style in Lower Bryanston, Dorset.
Approval was granted to demolish the existing uninhabitable post WW1 house and replace it with a contemporary country home.
Project Awards & Recognition
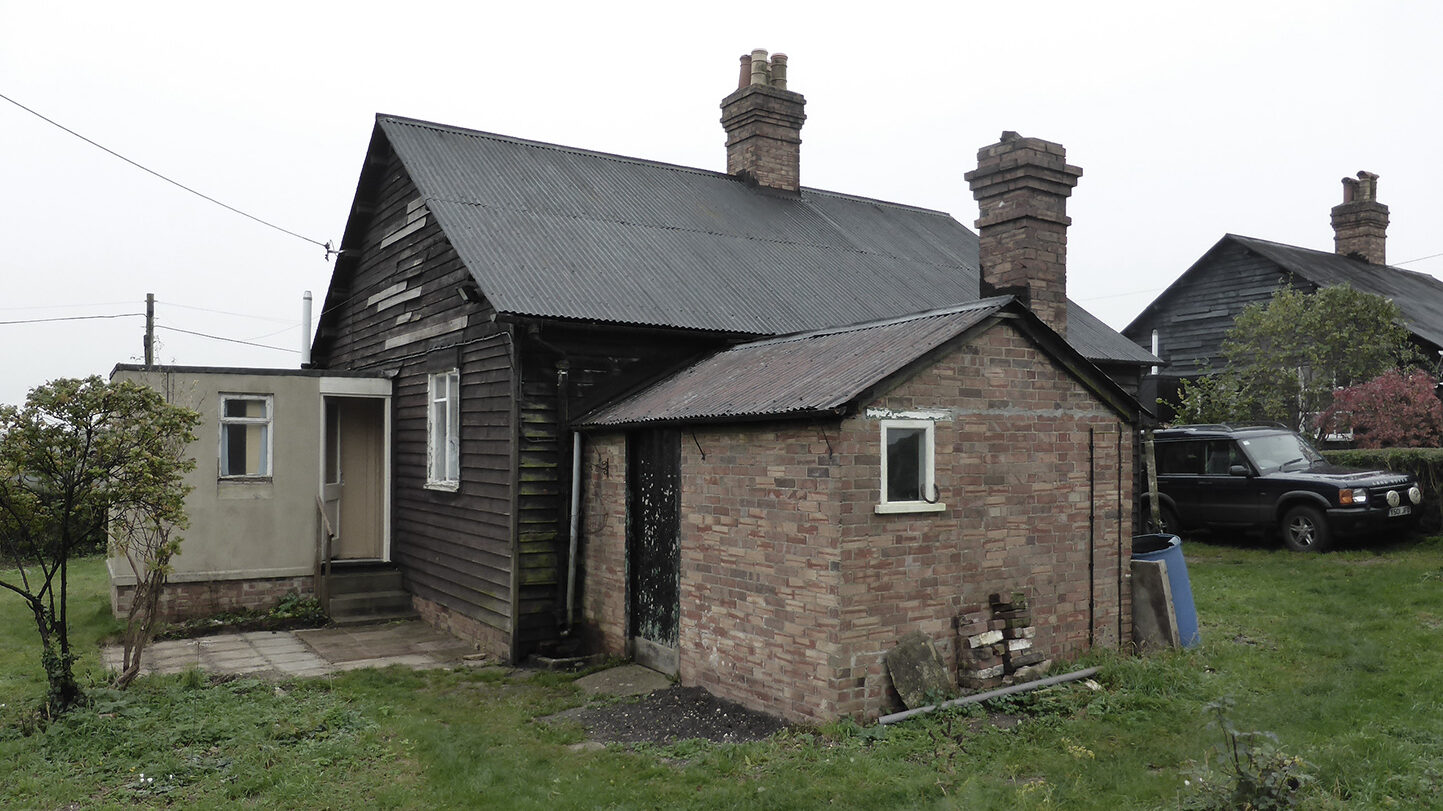 Before
Before
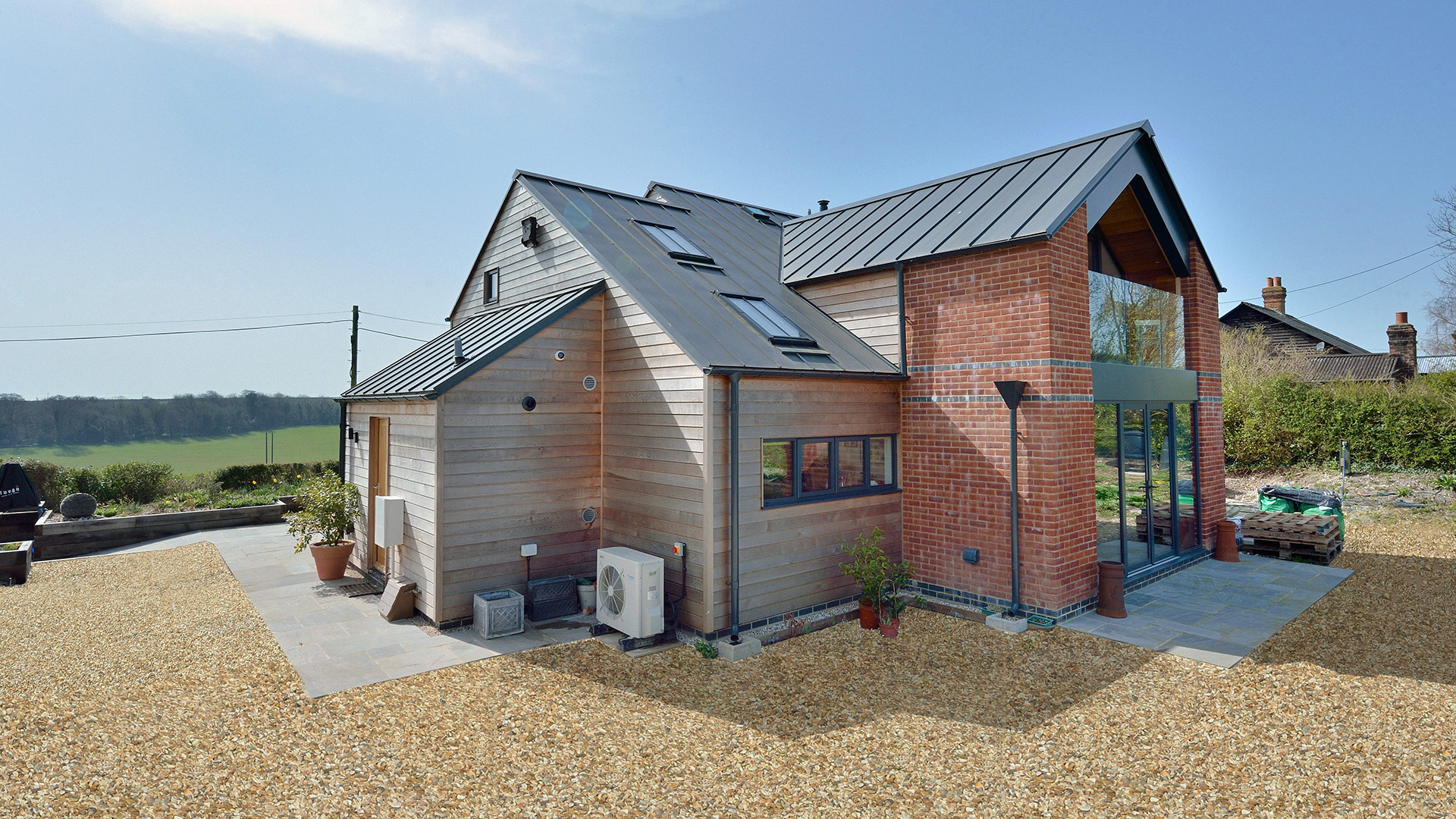 After
After
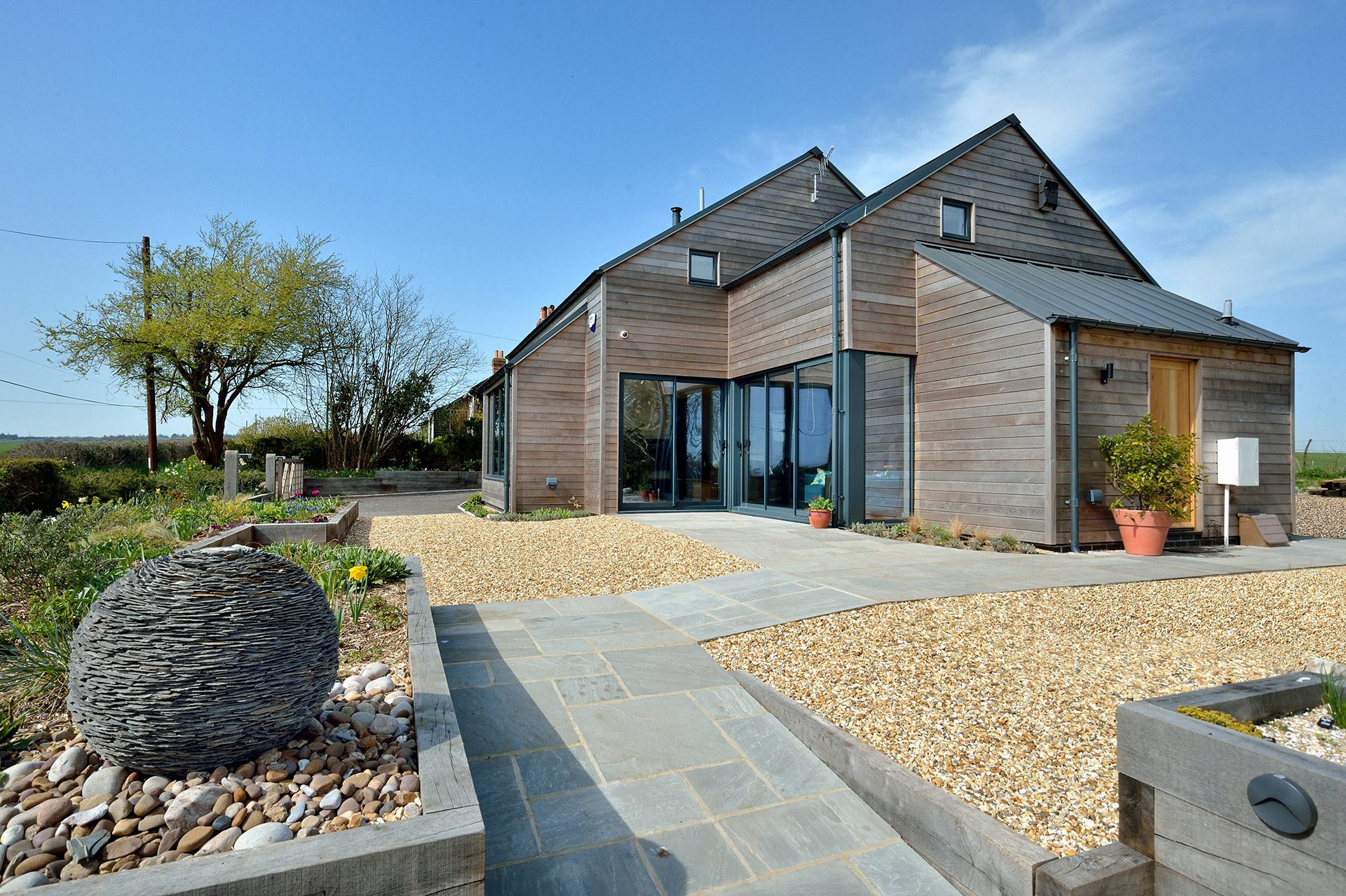
Planning success in a sensitive location
Sited in a conservation area and AONB this was a very challenging application due to its traditional setting next to two further similar historic houses.
The design evolved through a number of planning applications, including two approvals over the course of two years.
There were intensive negotiations between the conservation office, the Architects and the client to reach a favourable design.
The outcome is a sustainable self-build, low energy home that fulfilled the clients aspirations.
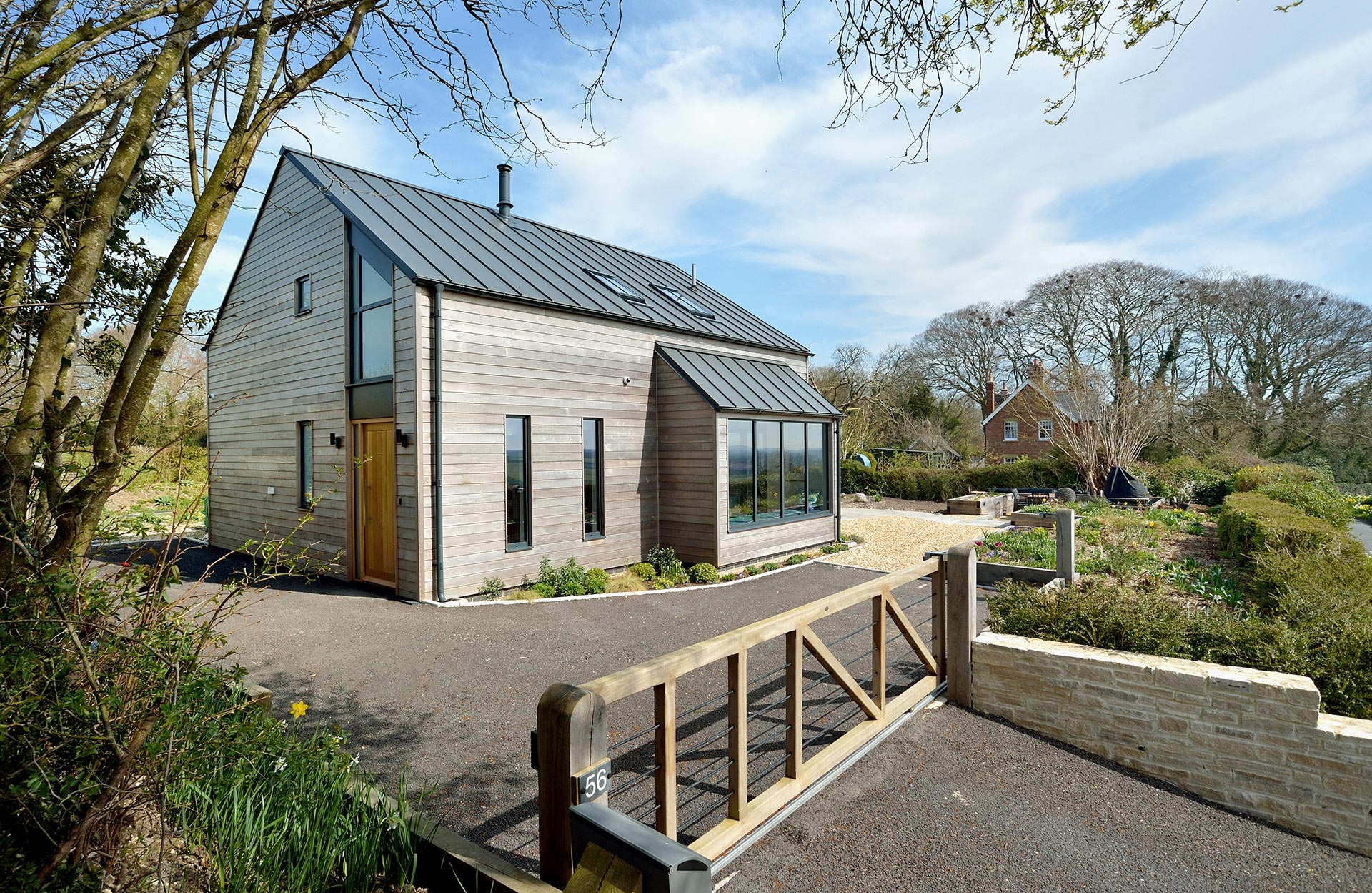
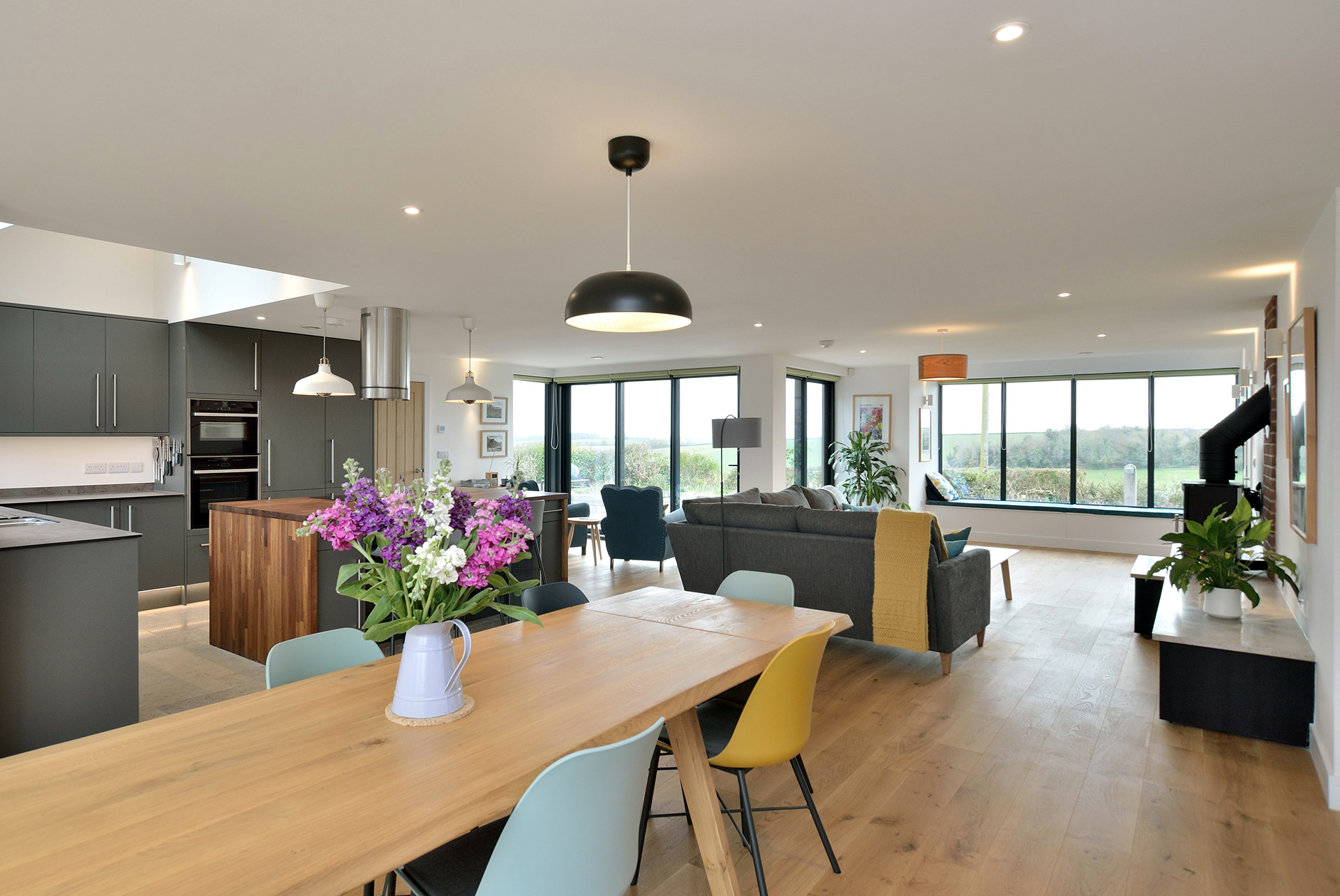
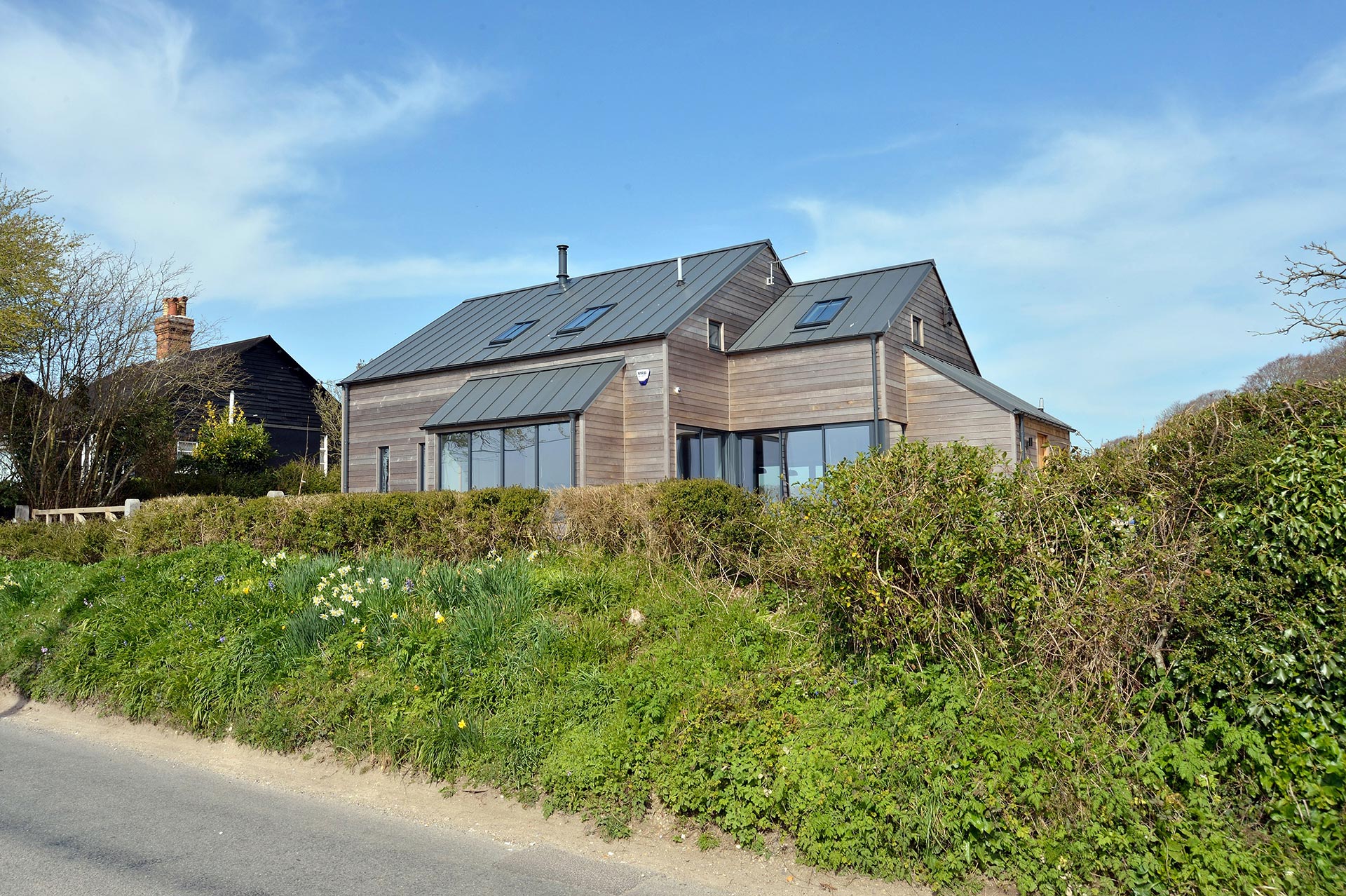
Replicating & modernising the original aesthetic
WDA sensitively designed the new house to reflect the character of the neighbouring properties. The relationship to the two remaining timber-clad cottages is achieved by maintaining the same roof pitch, chimney design, stepped ridge height, timber cladding, metal roof and street scene.
However, the new house is far larger than the original property, with the new floor area sited predominately to the rear to maintain the scale of the front of the house.
We really couldn’t be happier living here. It’s our dream home, and in some ways the delays and planning battles mean that we now appreciate it even more.”
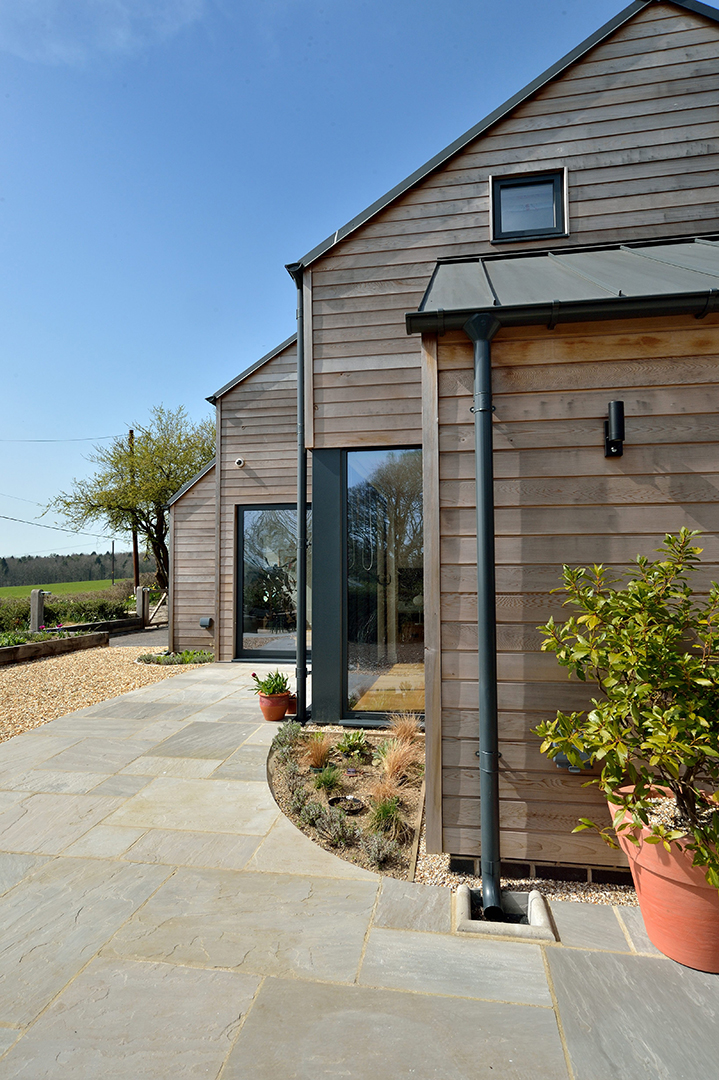
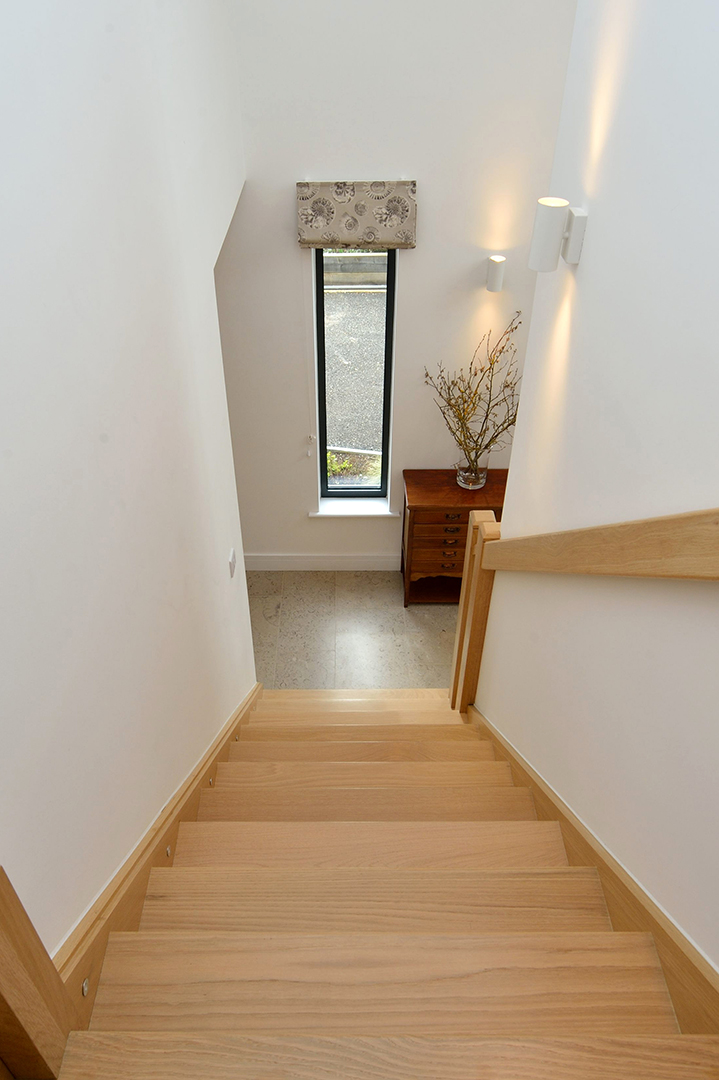
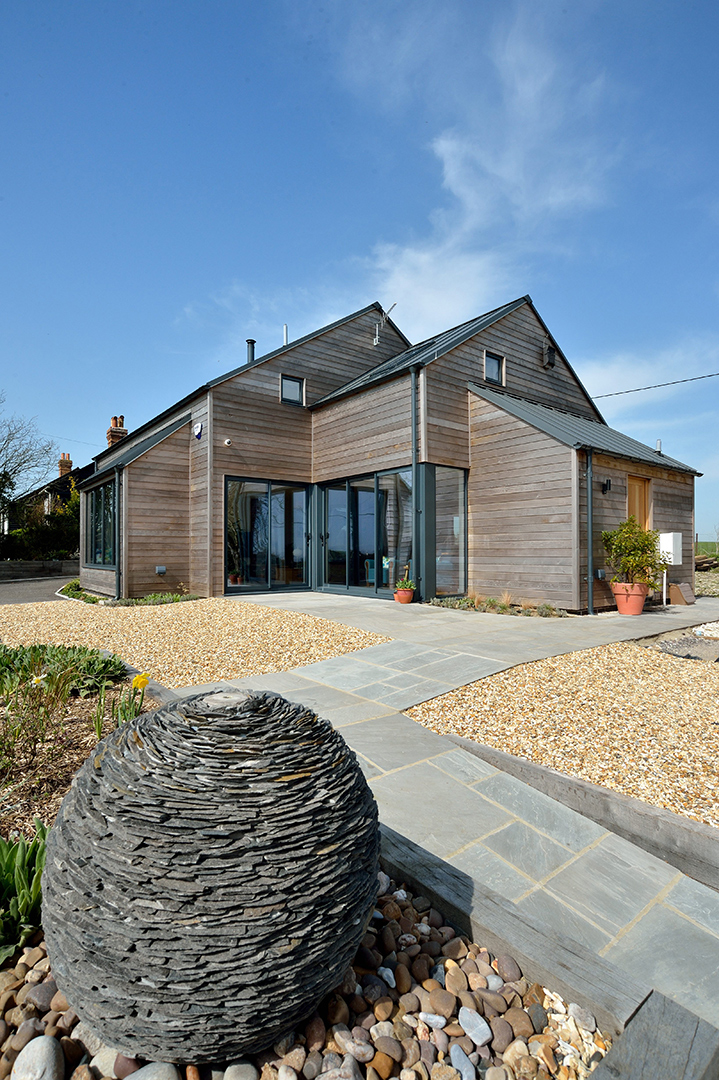
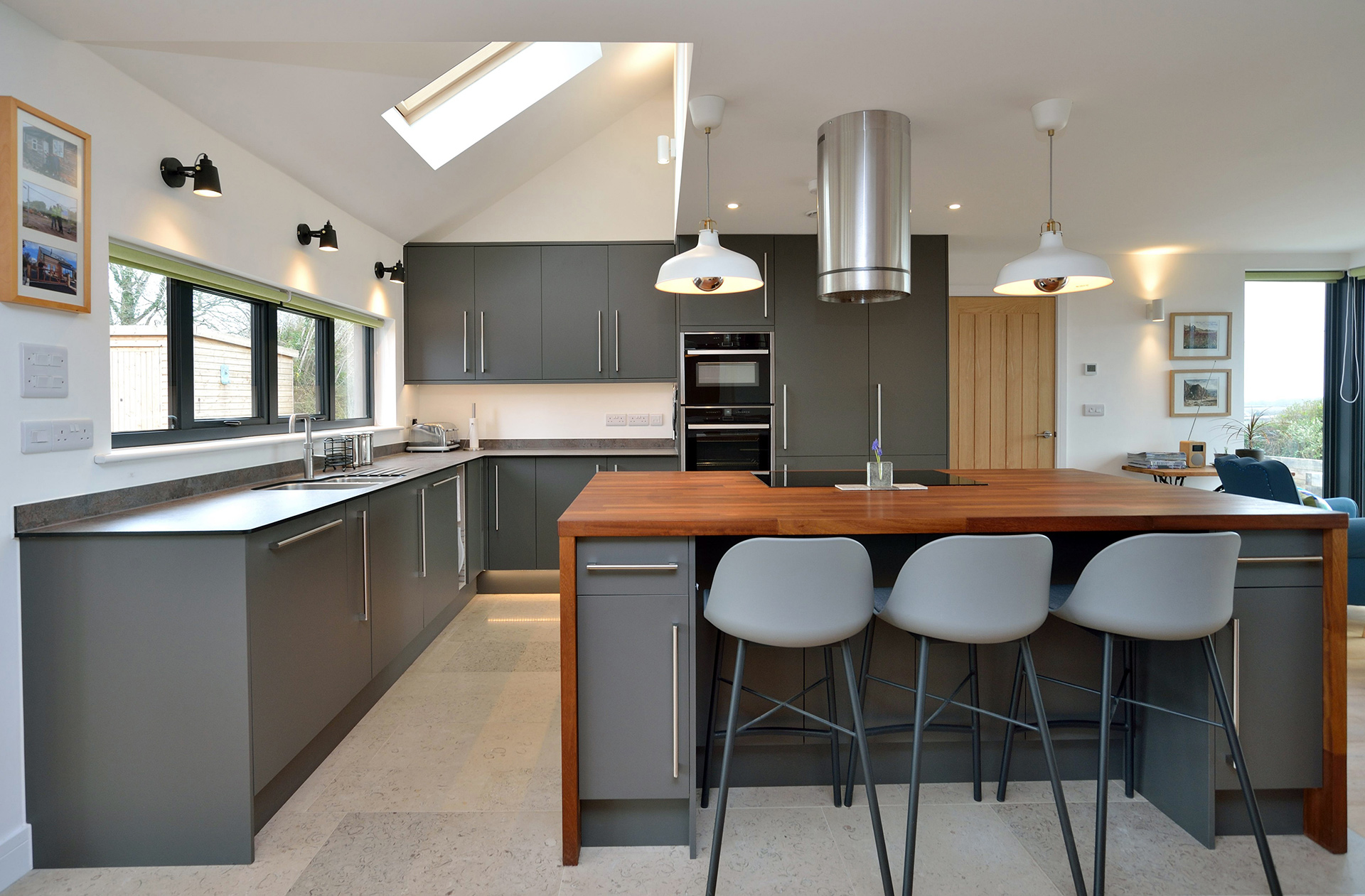
Stylish and sustainable
The modern house utilises a number of ‘green living’ energy efficient credentials. It has been constructed from Structural Insulated Panels (SIPs) chosen for their excellent thermal qualities and quick build time.
A mechanical ventilation and heat recovery unit is installed, and the heating is a hybrid of an air source heat pump and gas system boiler. Additionally, the old septic tank on site has been replaced so all three properties now share a new sewage treatment plant.
Photography Peter Booton
Completion Date 2021
Size 187 sqm
Building Contractors Matrod Frampton
Air Source Heat Pump PowerNaturally Ltd
MVHR Nuaire
Glazing Bournemouth Glass & Glazing
View the SelfBuild & Design magazine article published in 2021.
