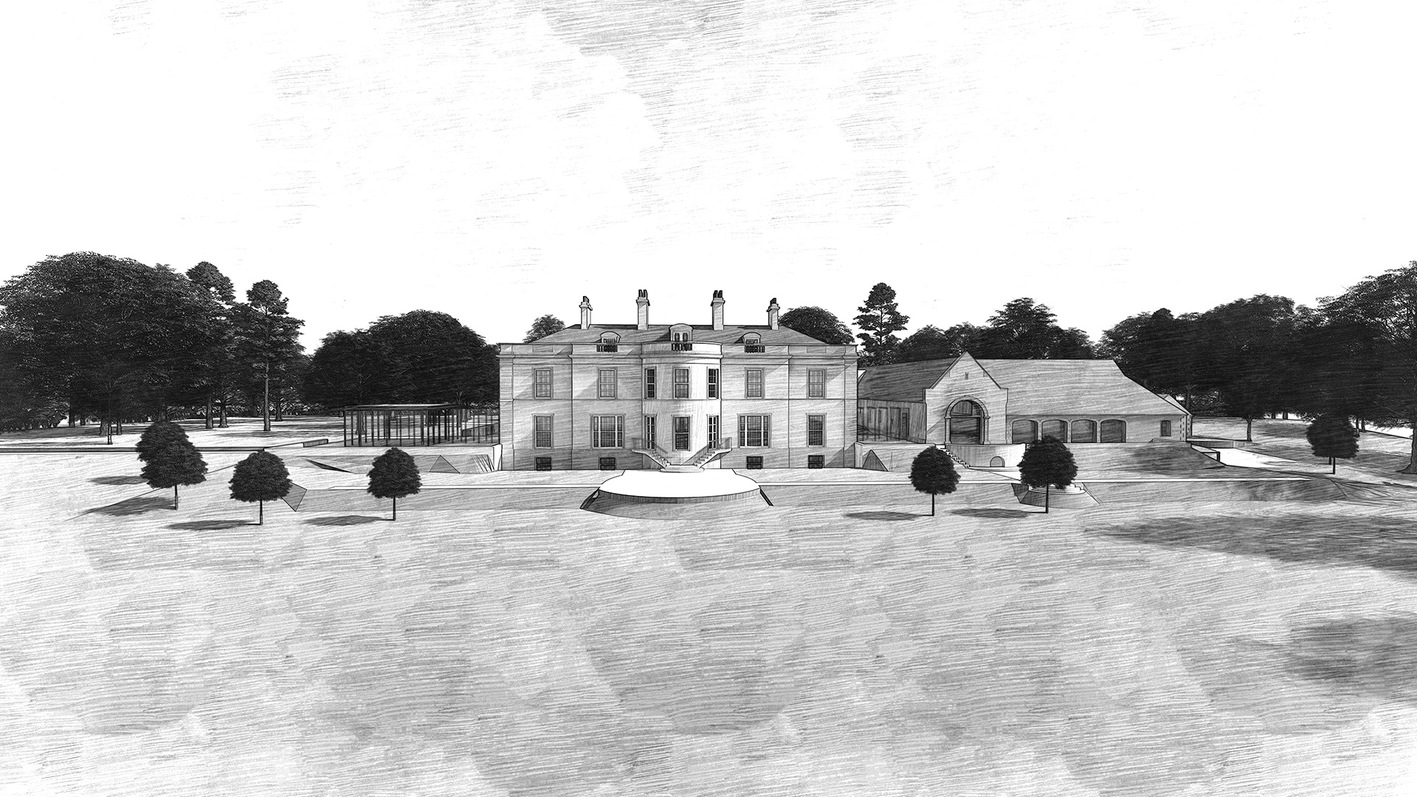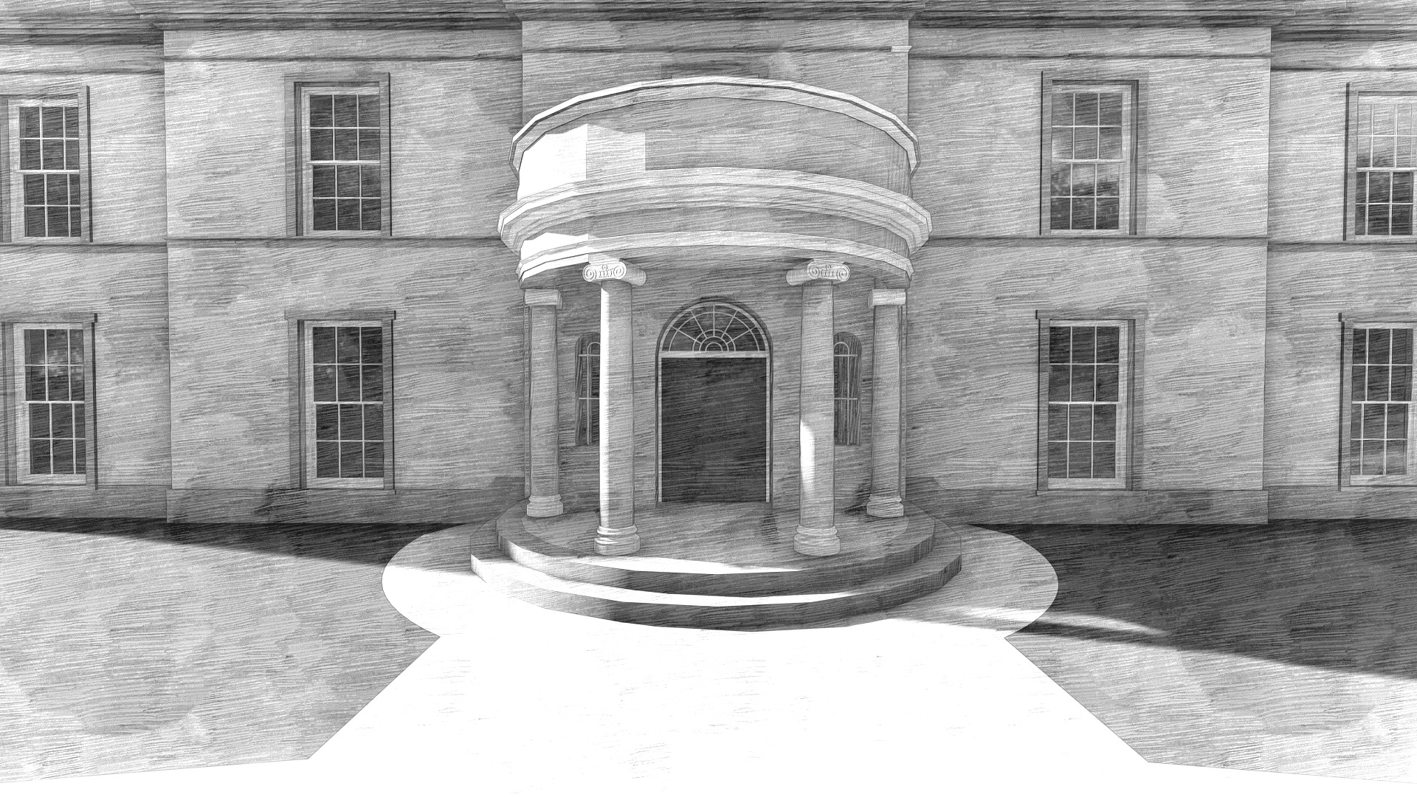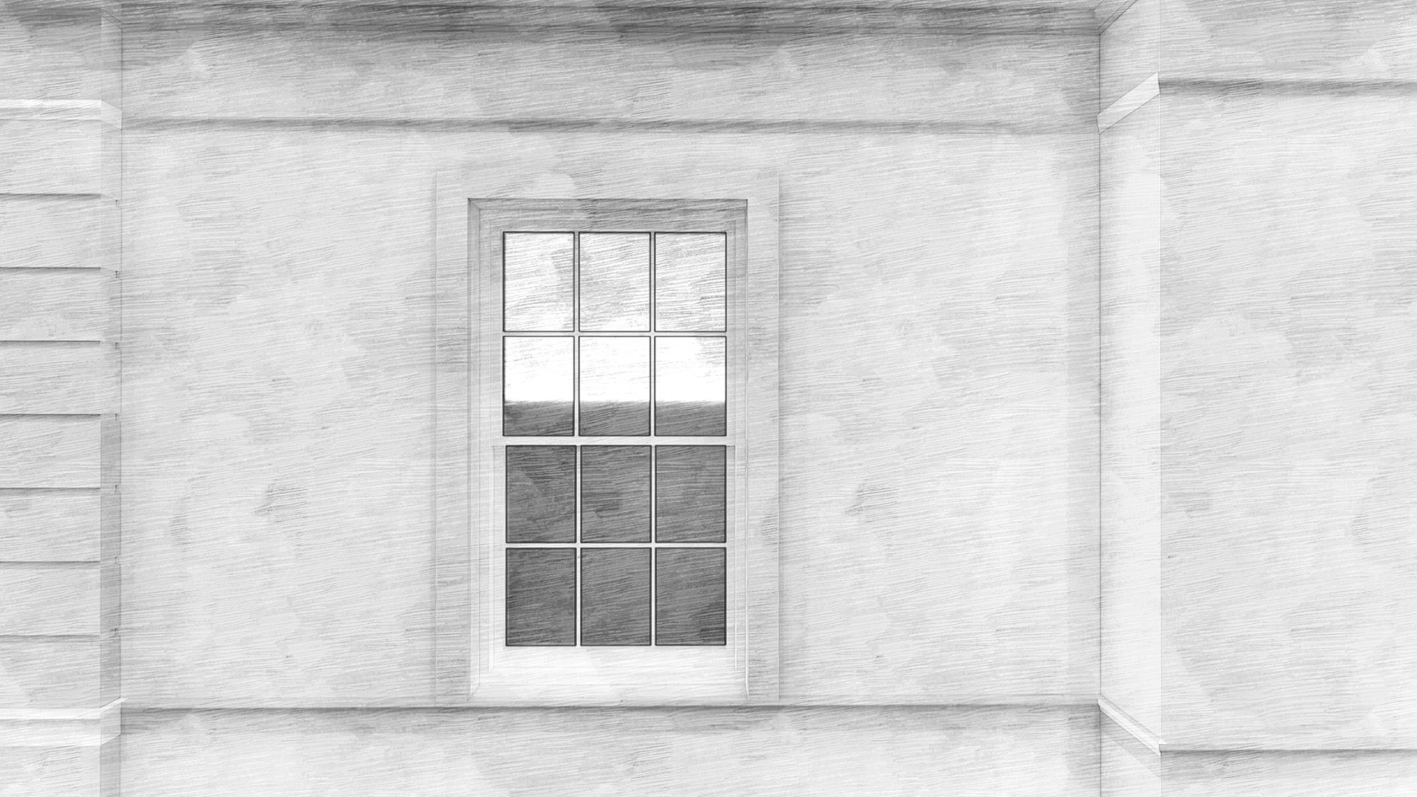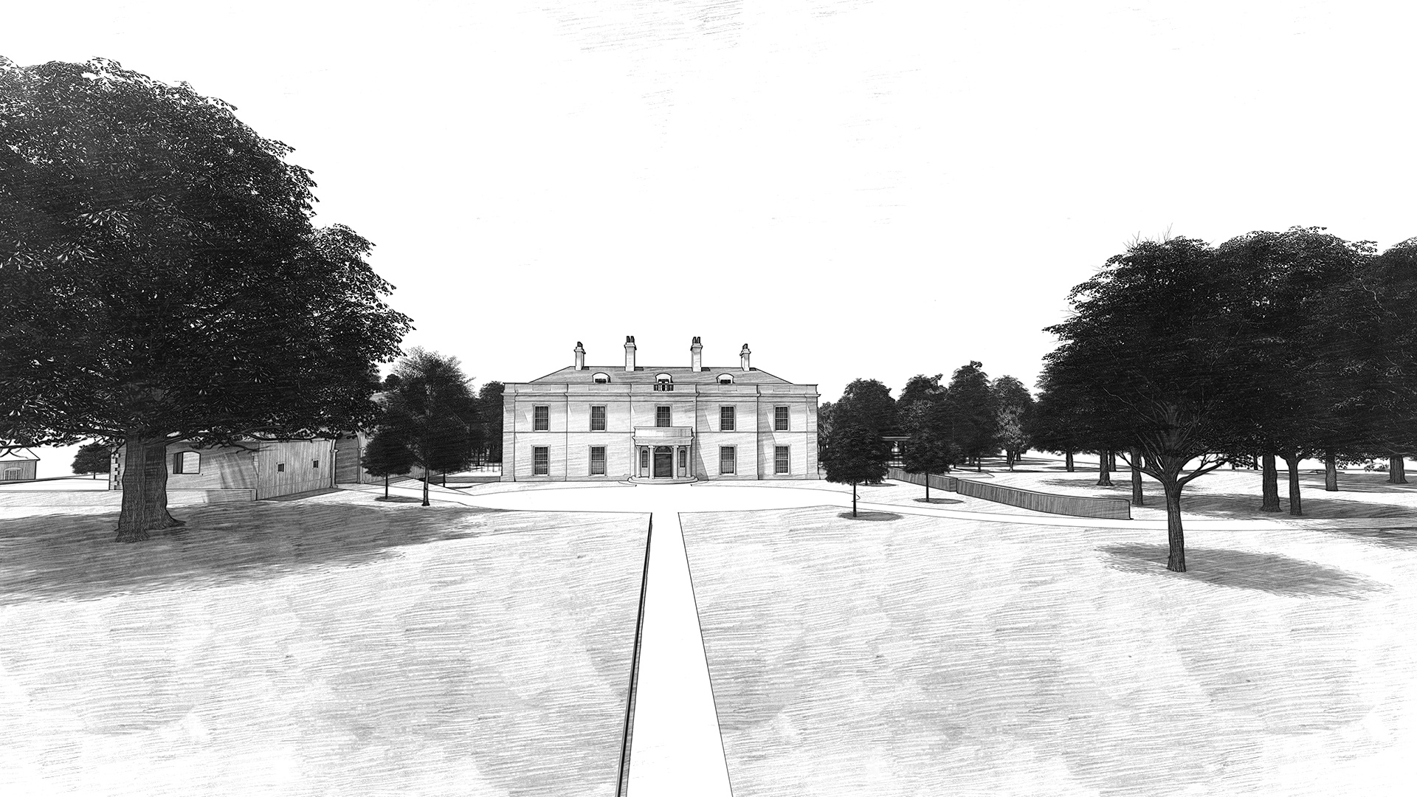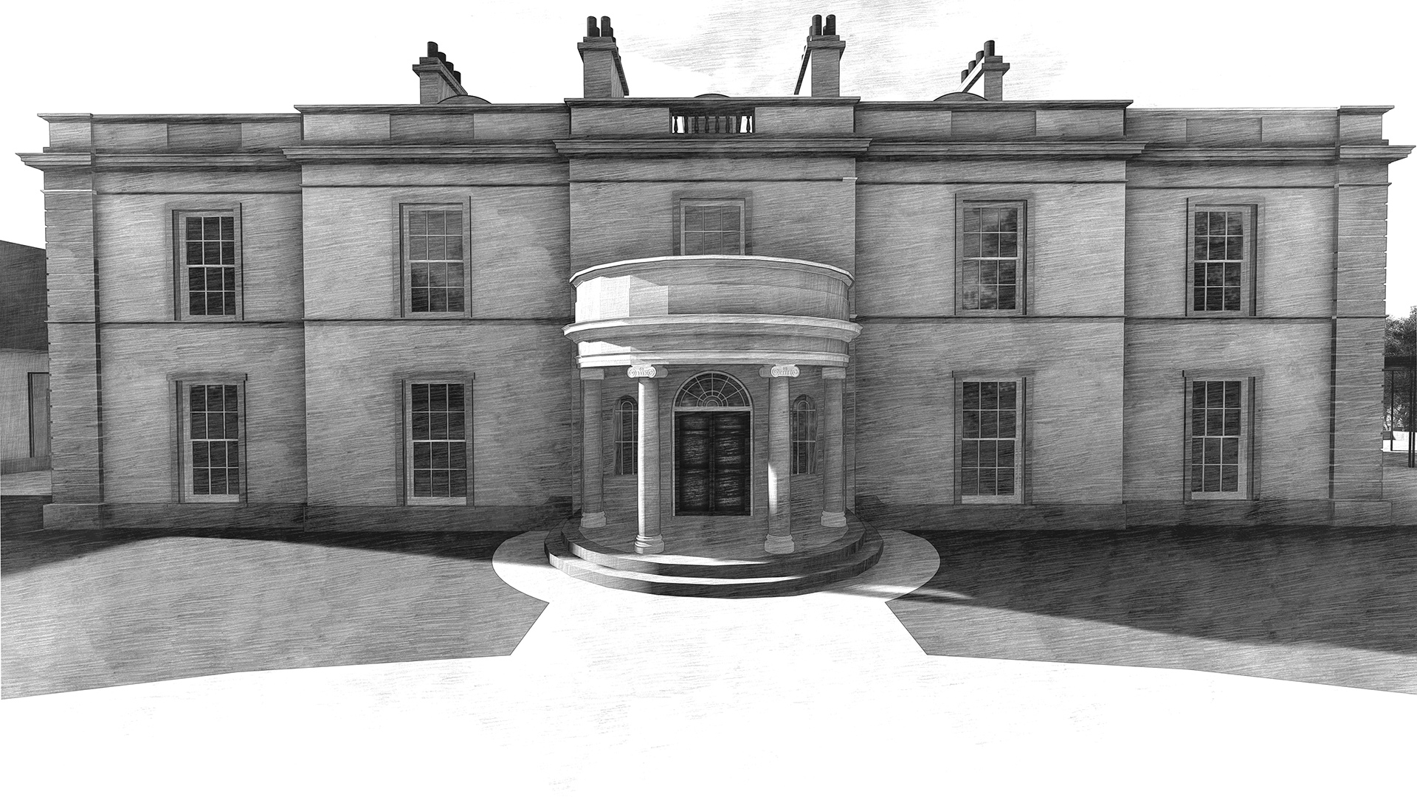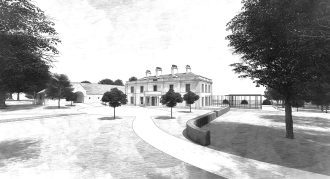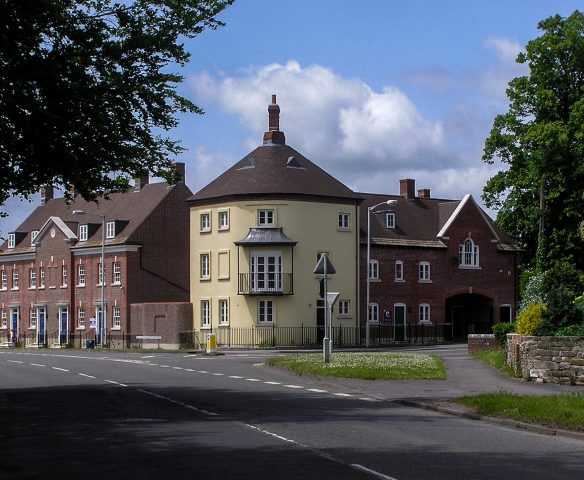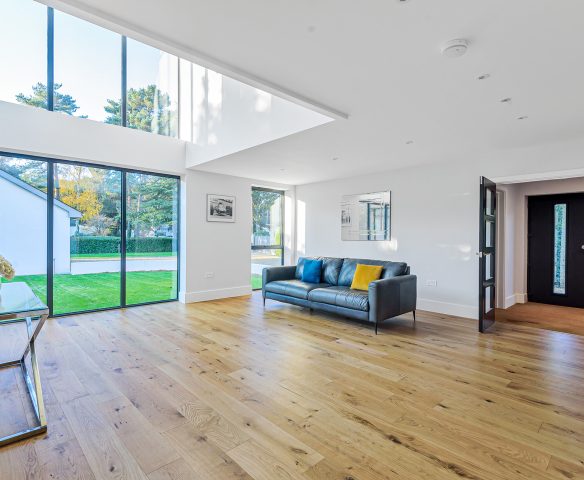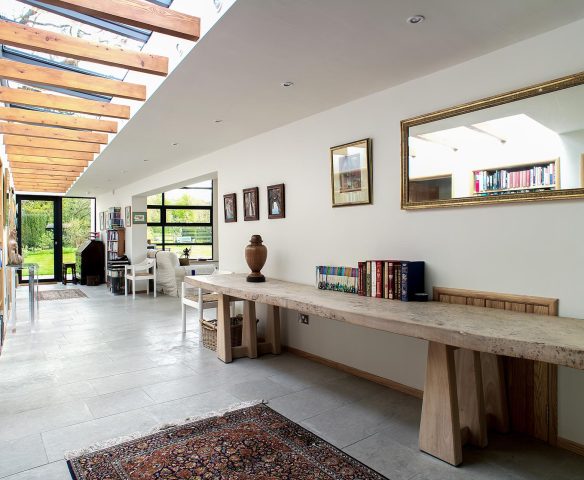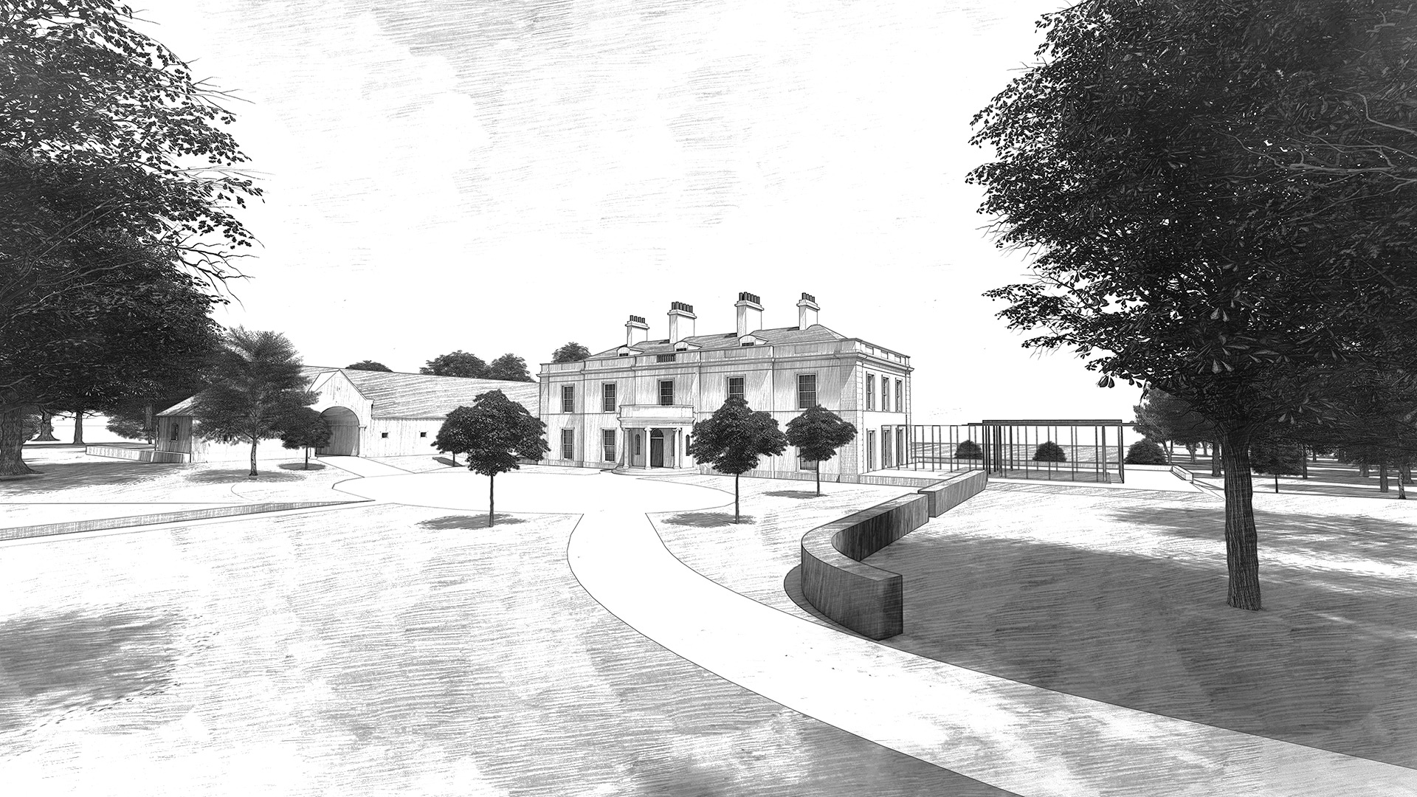
Georgian House
Substantial Georgian house in a classical regency style in West Somerset
The design includes a two and a half storey stone house over a basement level which is partially exposed on one side. Glass link wings lead to a contemporary styled garden room to the south and a pool house and garage block to the north.
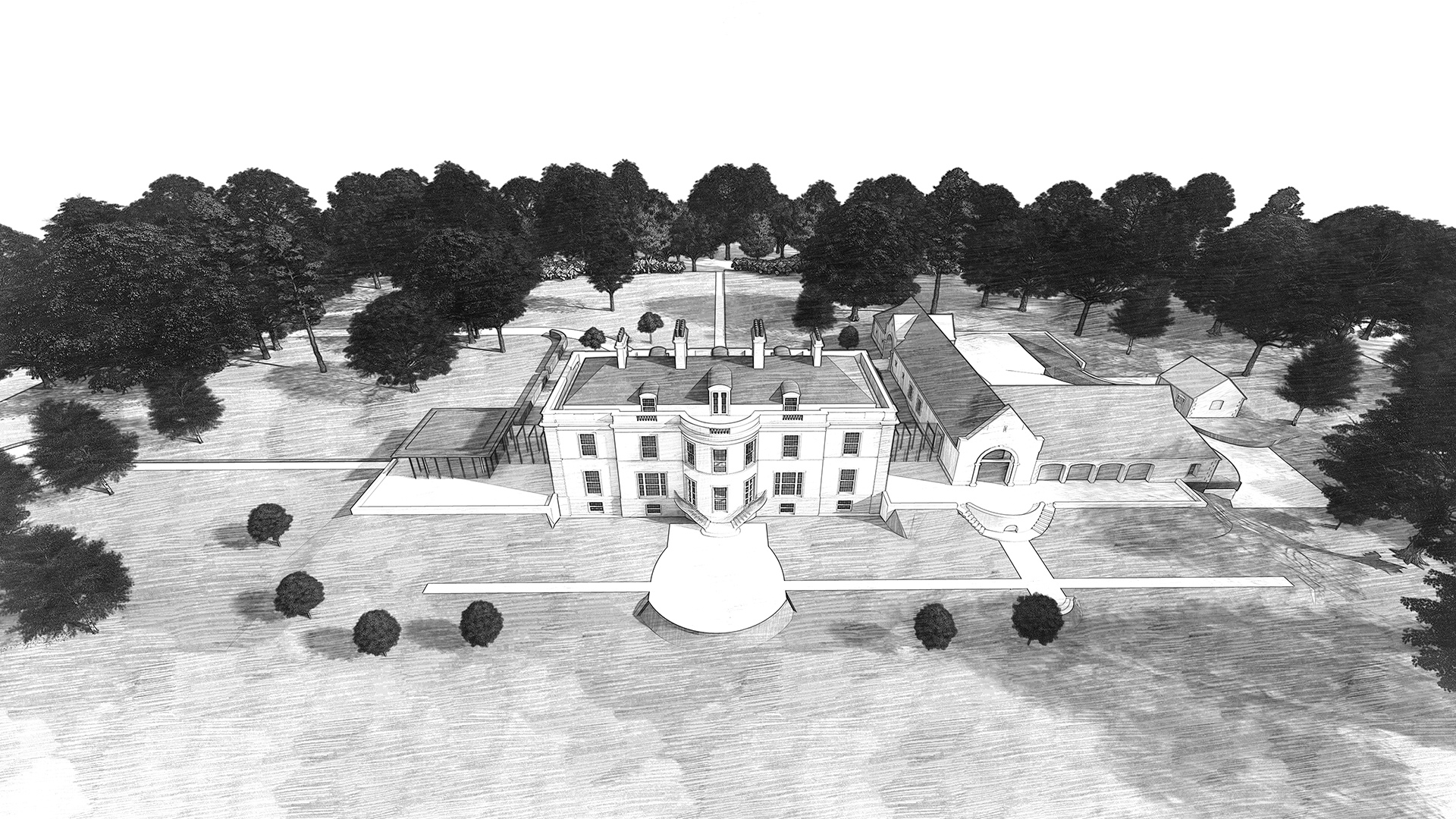
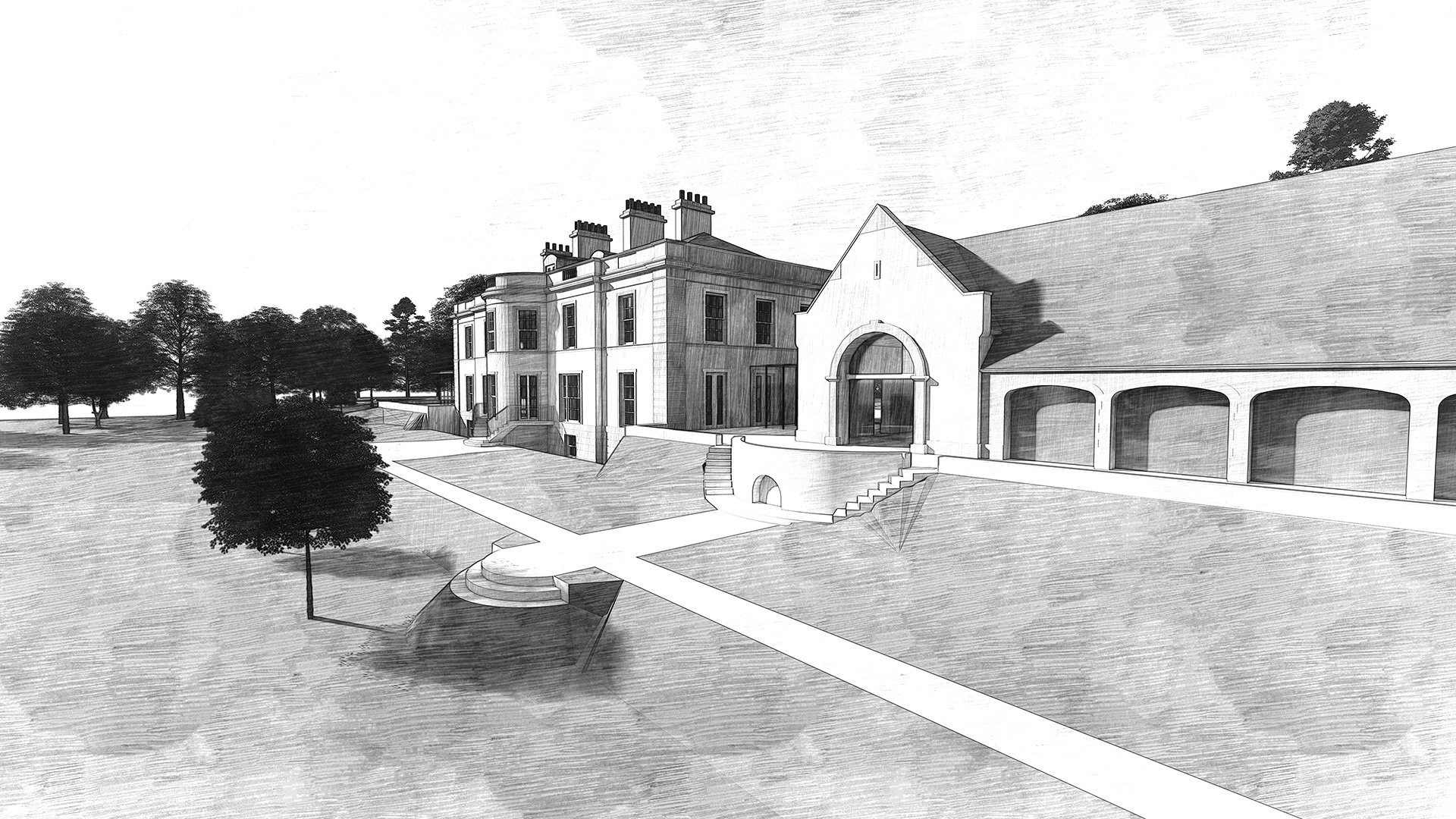
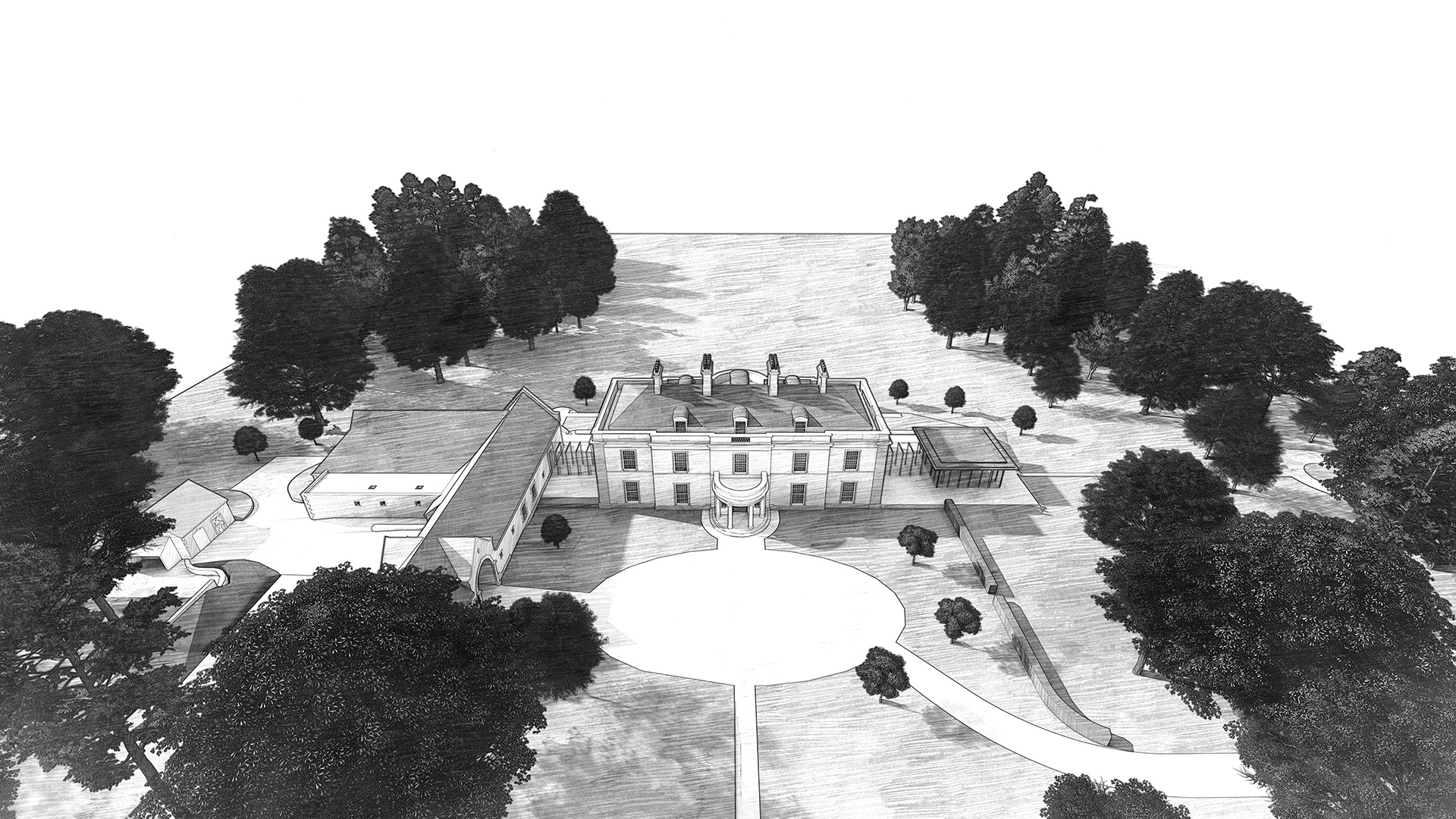
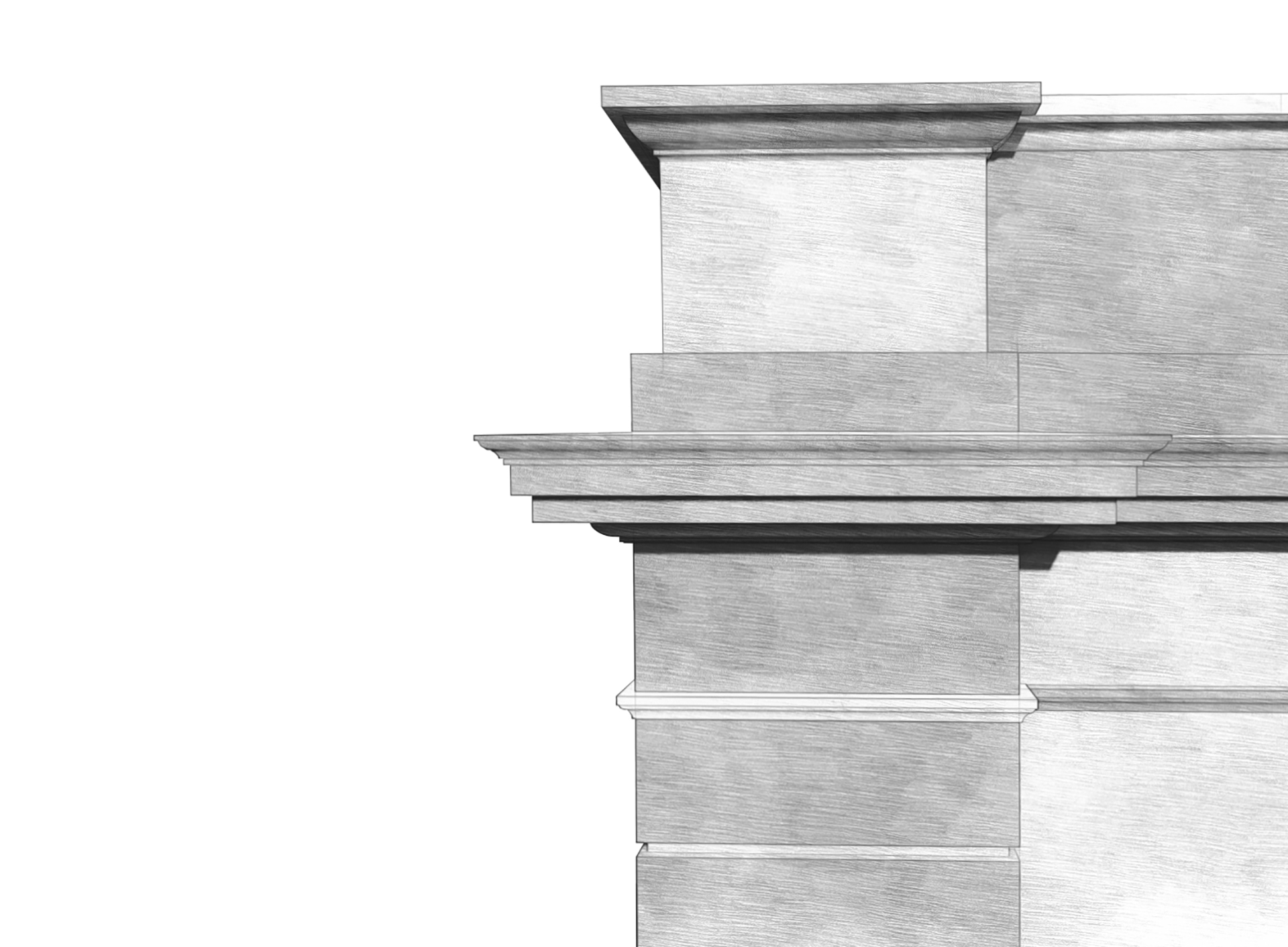
The house features stone ashlar elevations with rusticated quoins and parapets in a symmetrical form with large sash windows to optimise views out over the 170 acre site which comprises of woodland and heathland. The front elevation has a curved porch which compliments the central curved bay at the rear with stone steps which lead into the garden.
The planning committee was unanimous in their approval, describing the proposals as “aspirational and exciting” and would be a “landmark building” for West Somerset. The Georgian style home complements the natural beauty of it’s surroundings which overlook the Quantock Hills.
