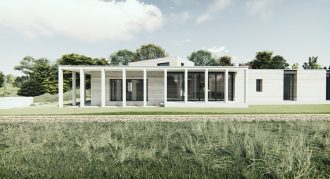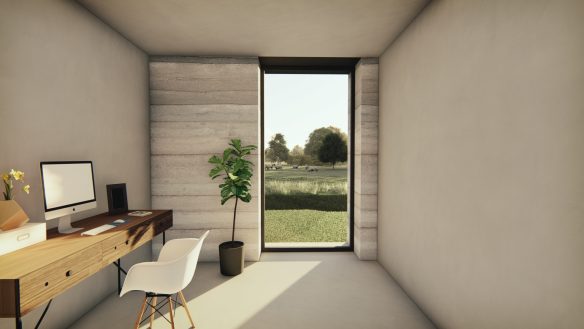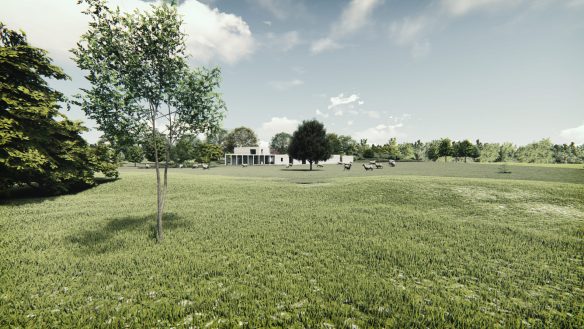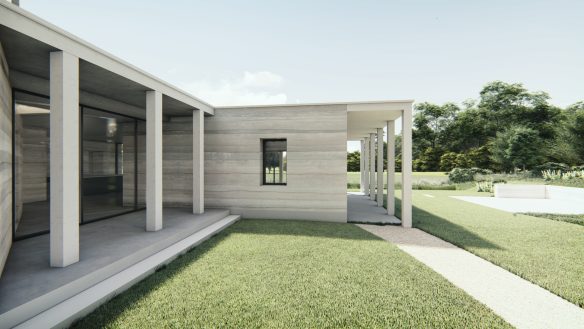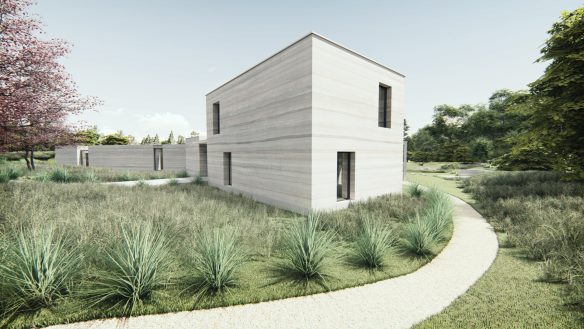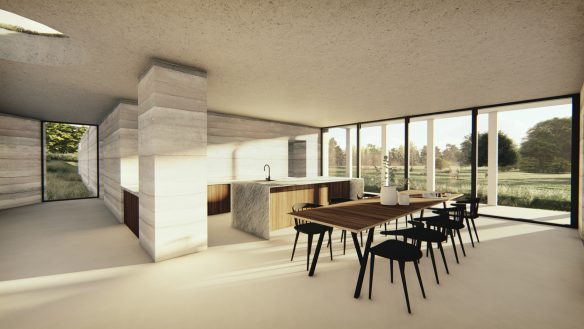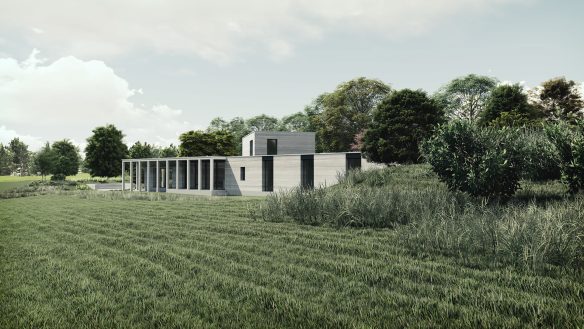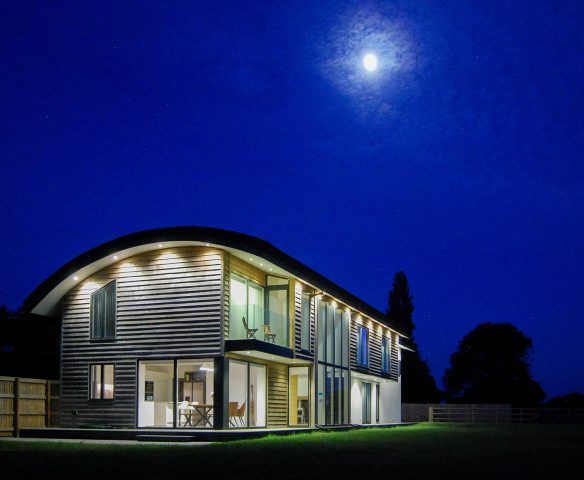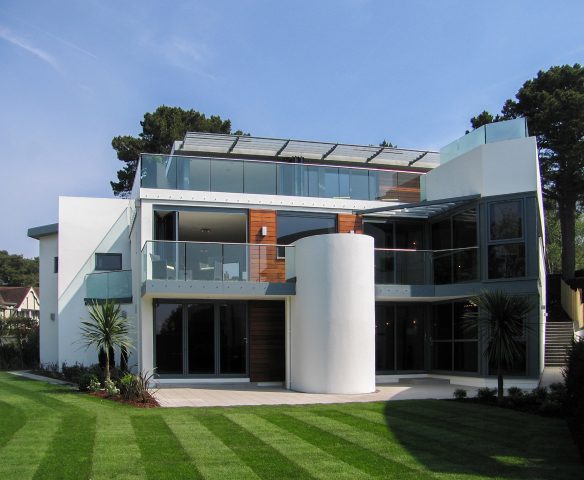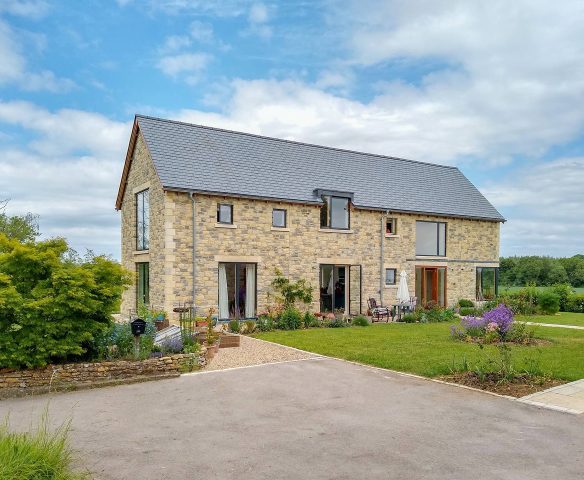Corner Lane Barn
This bespoke, sustainable house in Motcombe replaces an agricultural barn, with class Q prior approval, with a high quality dwelling under the fallback concept. The design was developed to be sympathetic to its rural setting and its position within the landscape. The facades and interior feature rammed concrete, formed in sedimentary layers, giving a distinct texture and quality to the building, interposed with glazed elements under a grass roof.
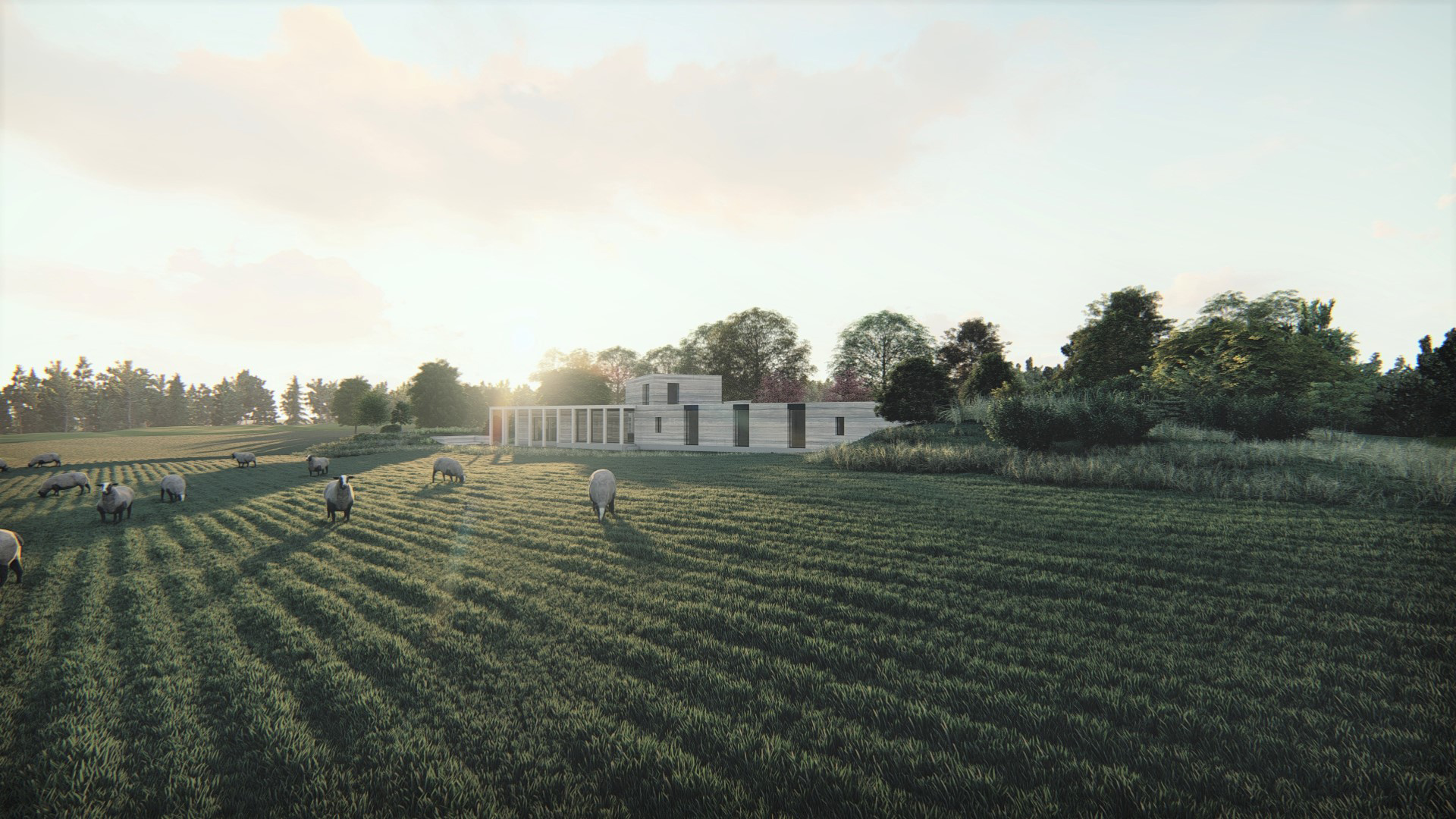
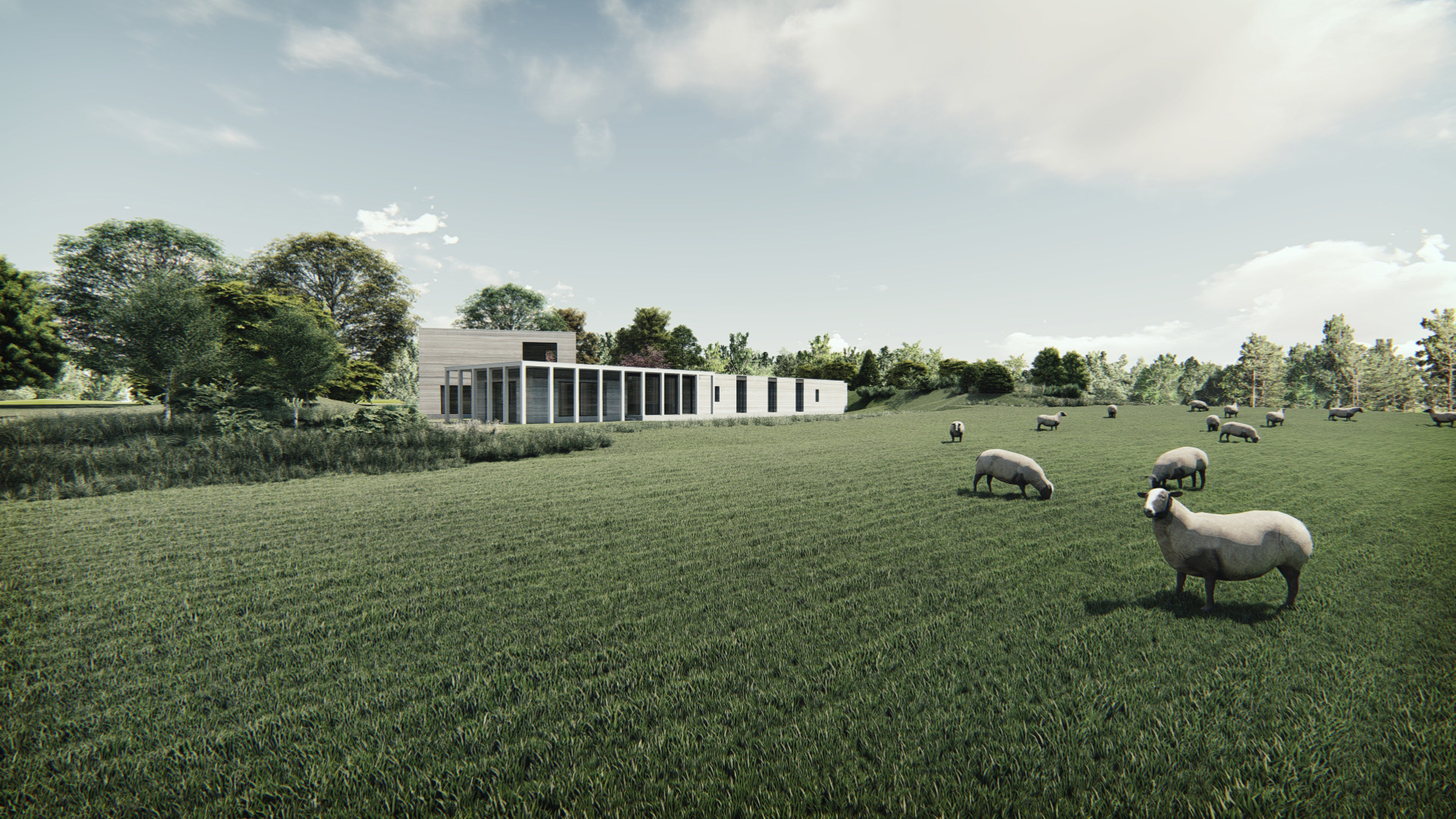
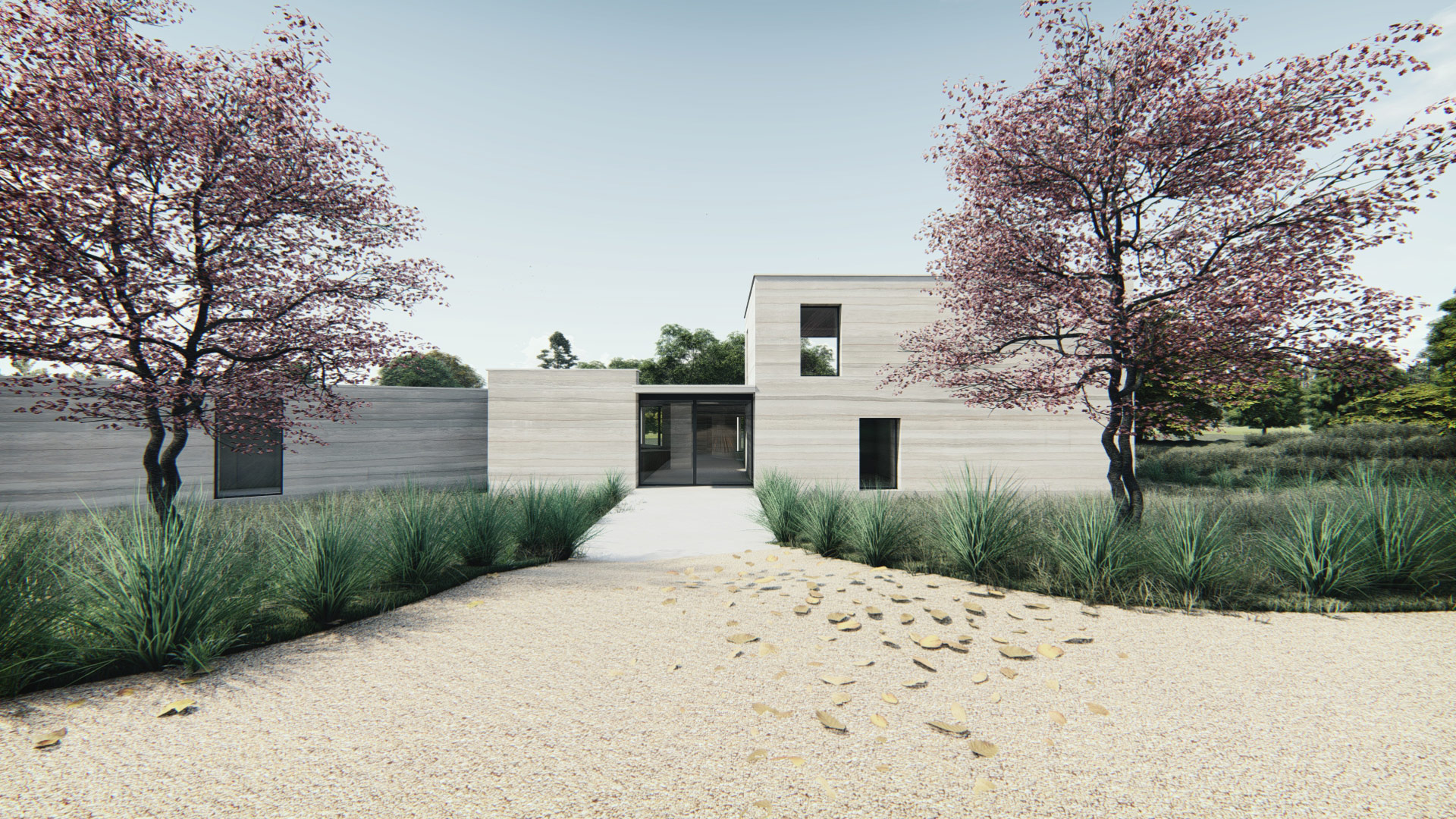
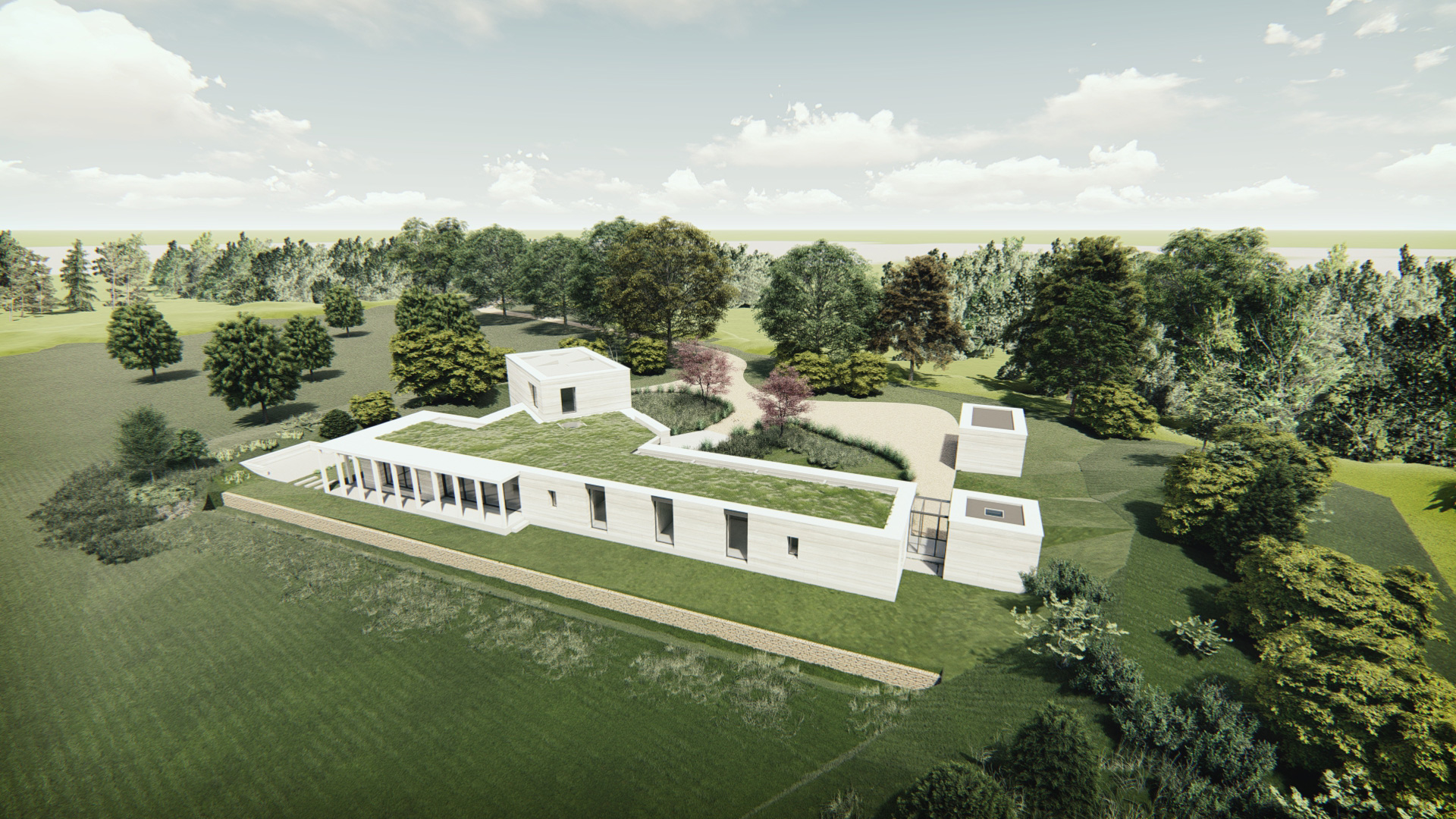
Three elements form the mass of the building, a colonnaded living area and a small tower marking the entrance. These forms are joined via a central interlinking space, with glazing allowing light and fresh air to continually penetrate the house. The colonnade creates sheltered spaces between the inside and outside, masking areas of glazing and preventing solar gain.
Sustainability was a key factor throughout the design process, including solar panels, a biodiverse roof, rainwater harvesting, high levels of insulation, thermal mass and a ground source heat pump. Particular attention was paid to the specification of the concrete, selecting products which replace the cement content with more eco-friendly alternatives. The proposed scheme will also re-use existing concrete and steel materials from the existing barn.
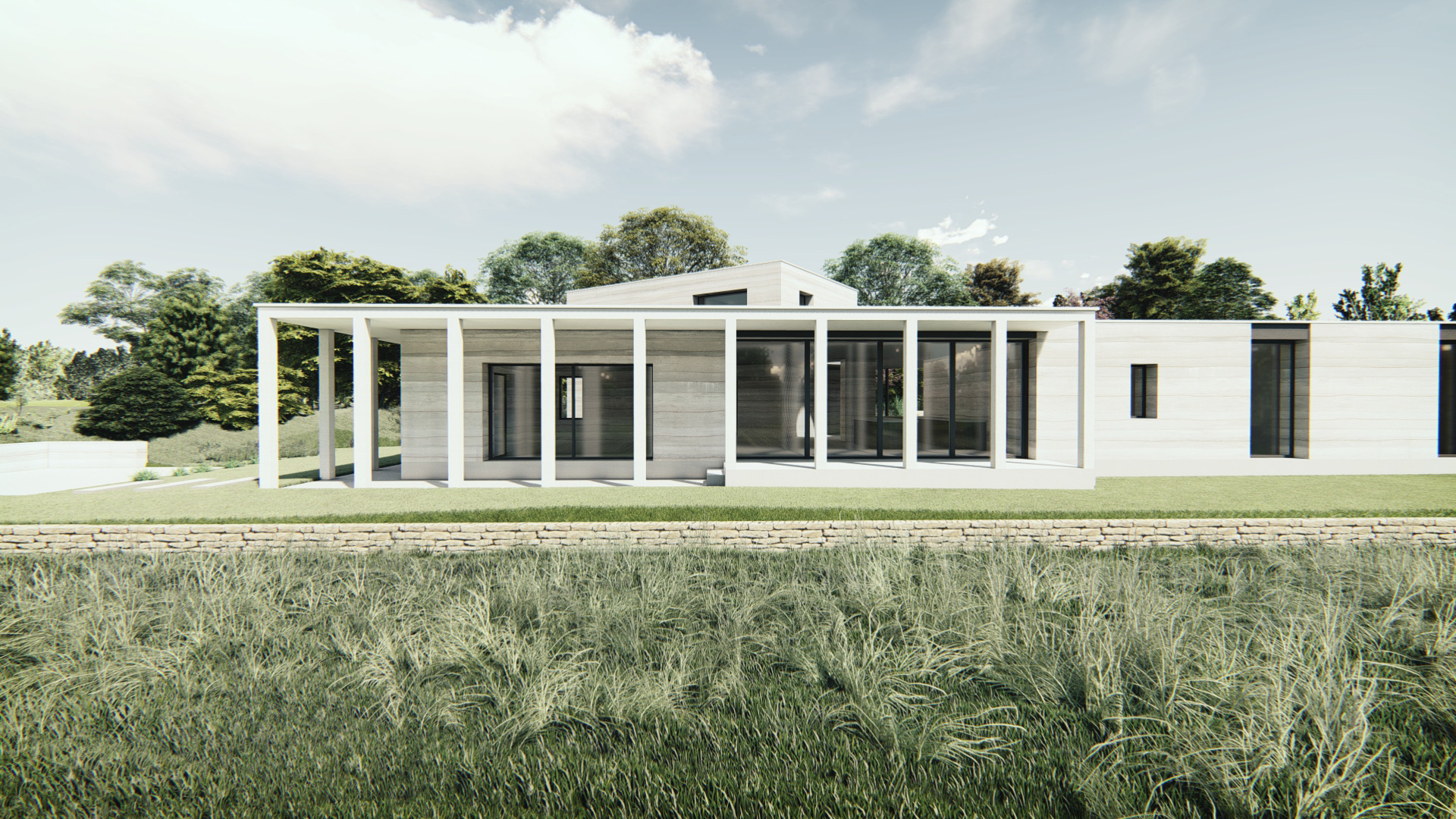
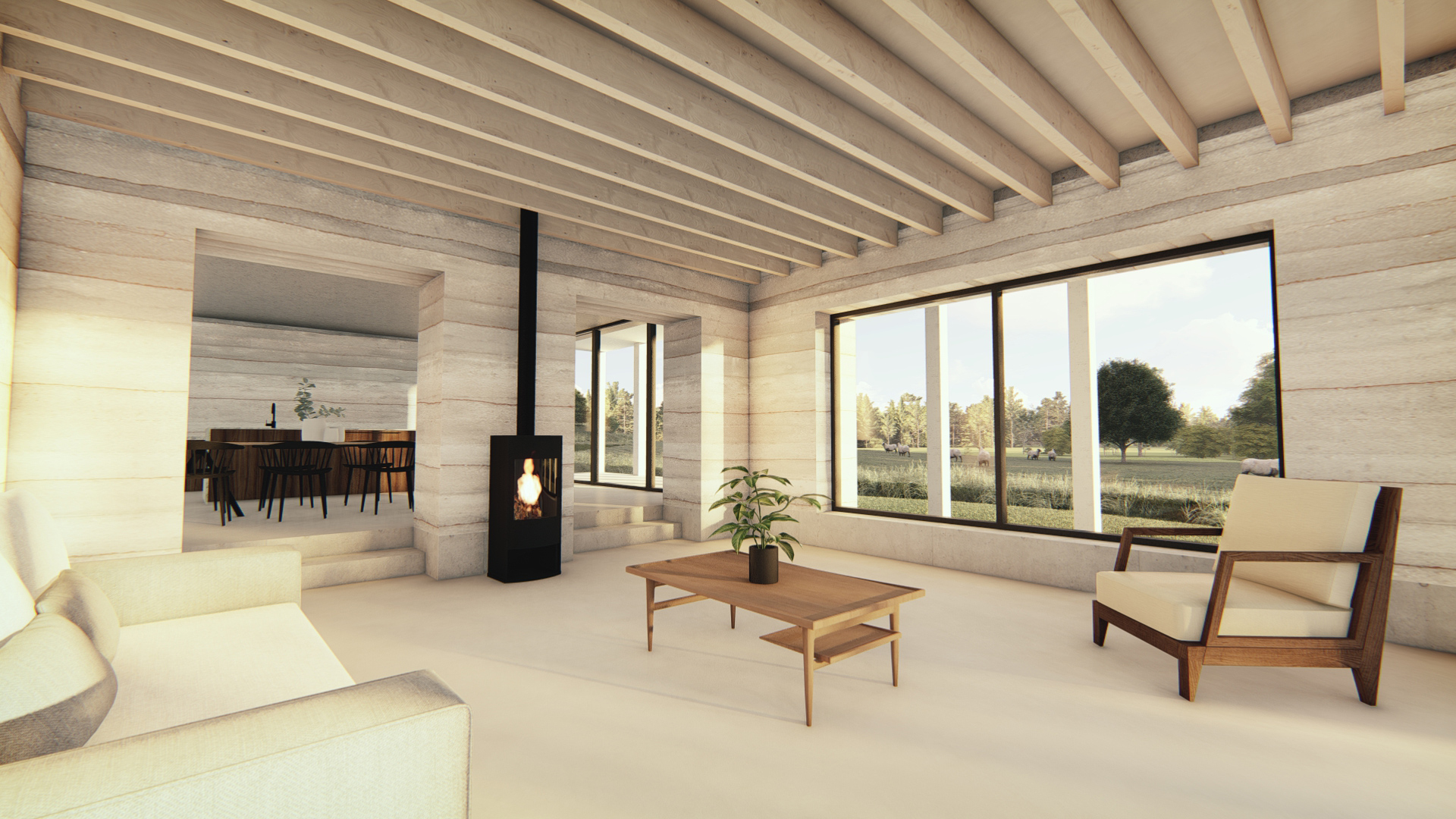
To the south, a Ha-Ha allows uninterrupted views across open countryside, whilst allowing livestock to remain in the field beyond.
Planning approval was granted following a constructive pre-application process with the Local Authority. Consultation was also undertaken with the Parish Council who fully supported the scheme, being impressed with the green credentials of the building.
The planning officers considered the scheme to represent a high standard of design that respected its immediate setting and was sensitive to the character of the area.
An innovative approach to respecting local character has been achieved, whilst achieving an eco-friendly and energy-efficient scheme”
Gallery
Gallery
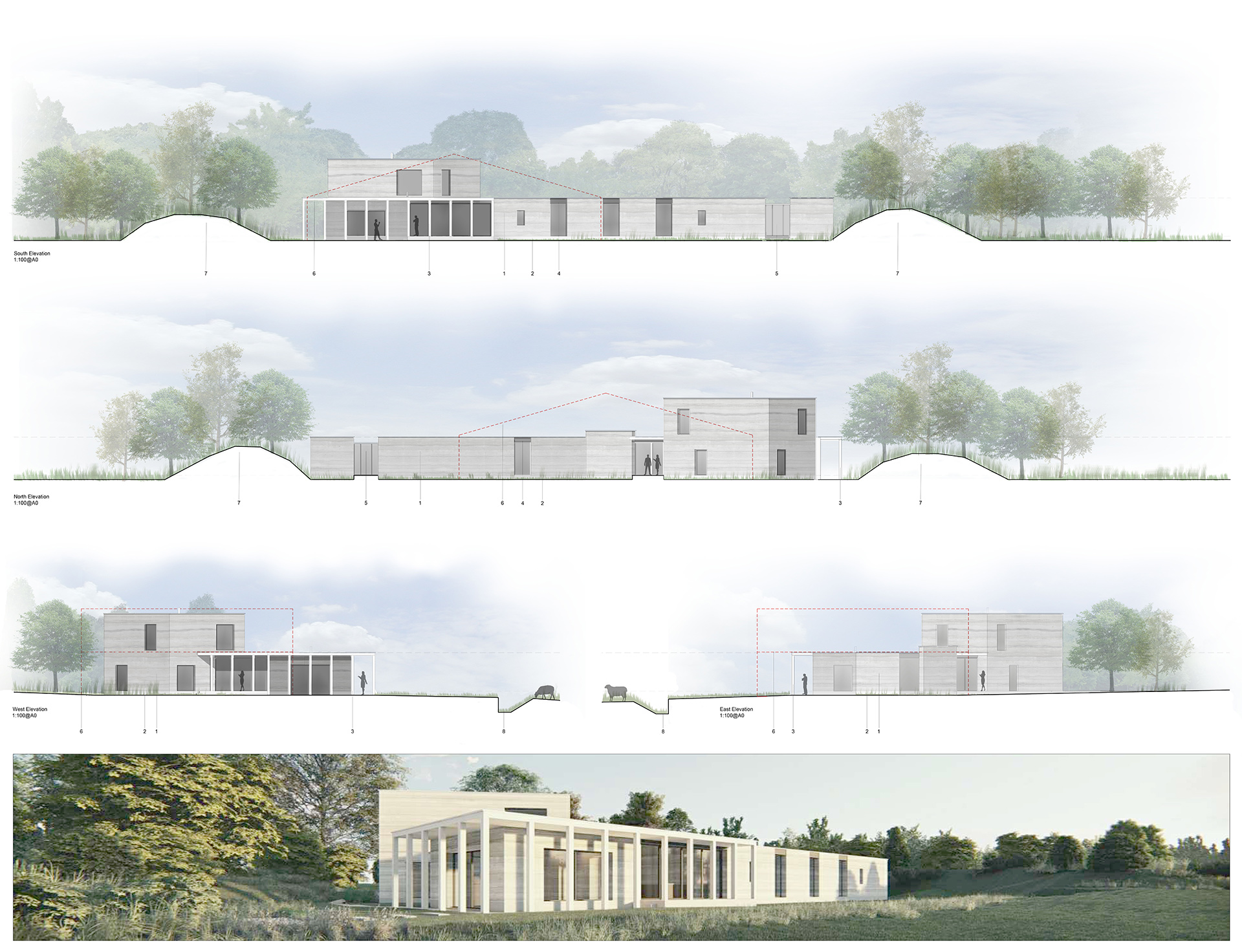
Floor Plan
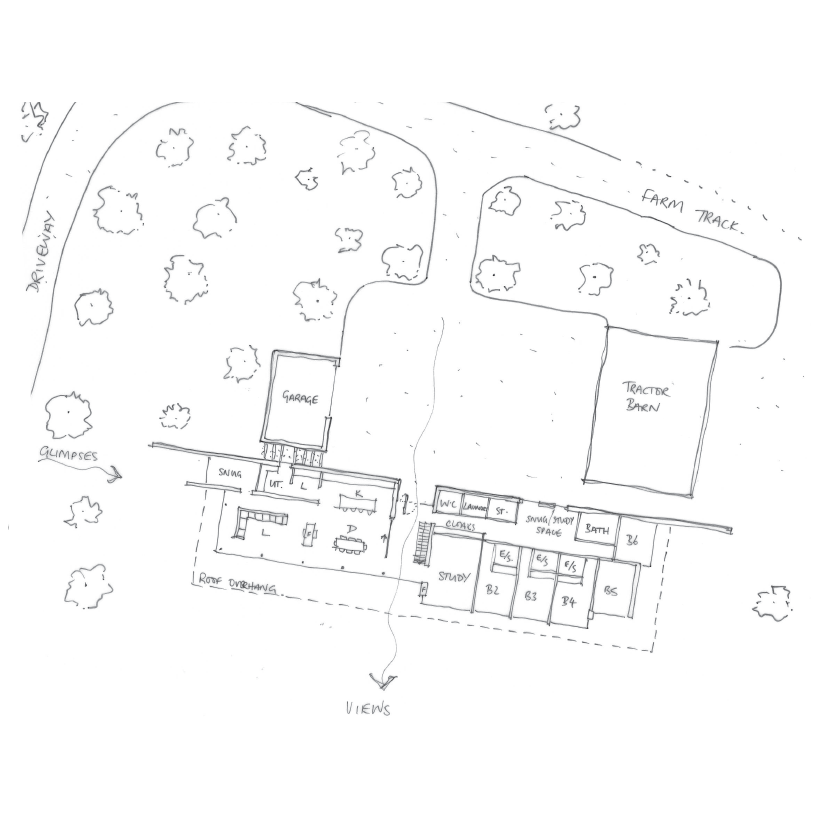
Size 390 sqm
