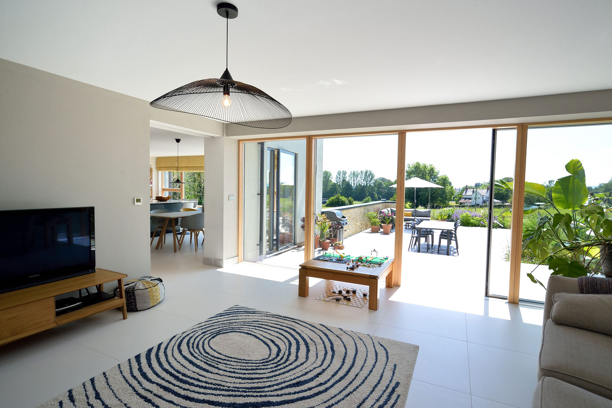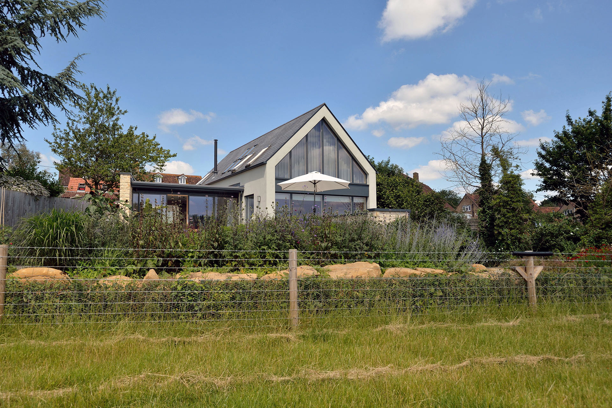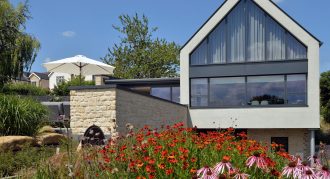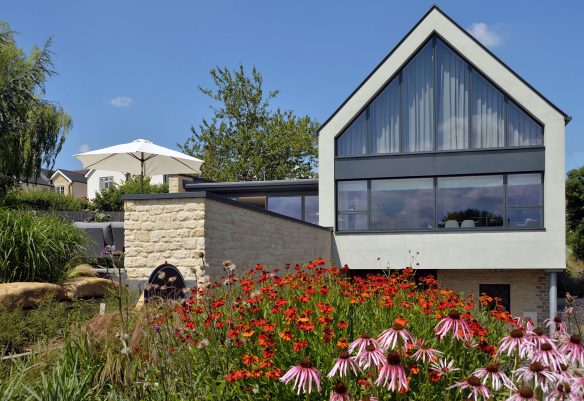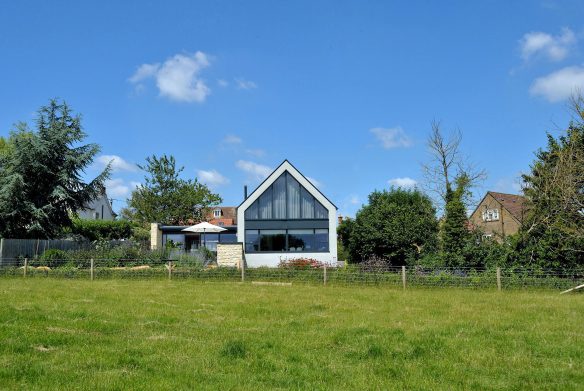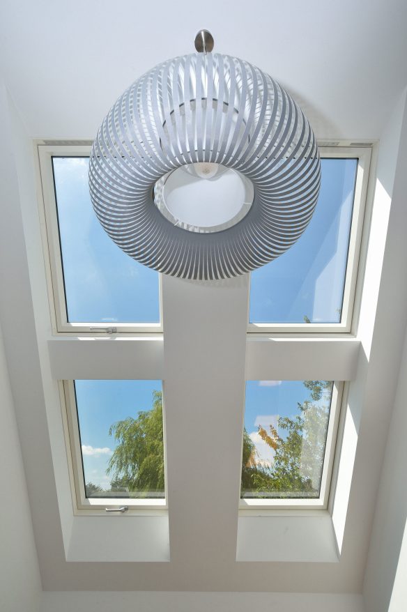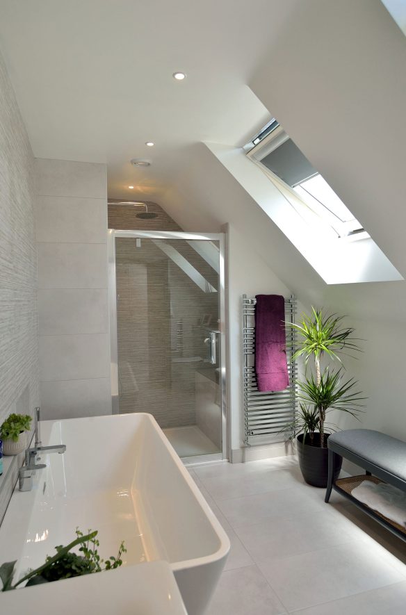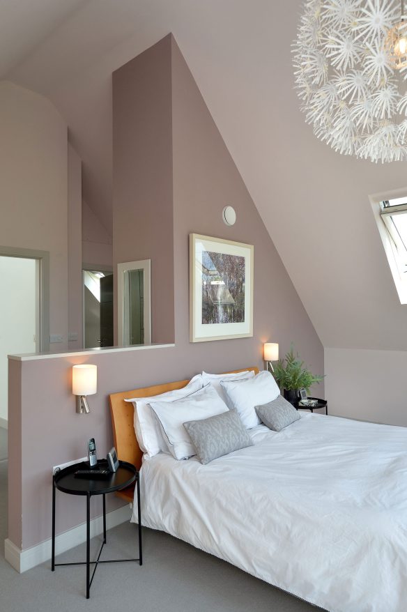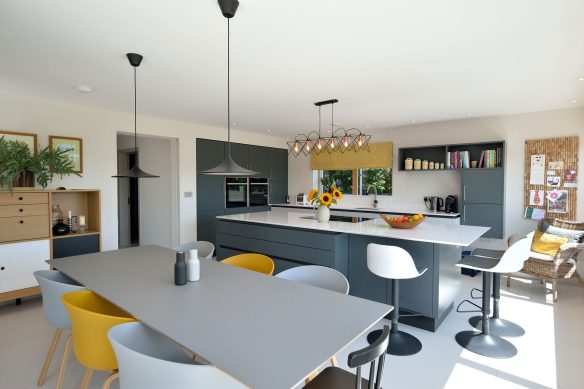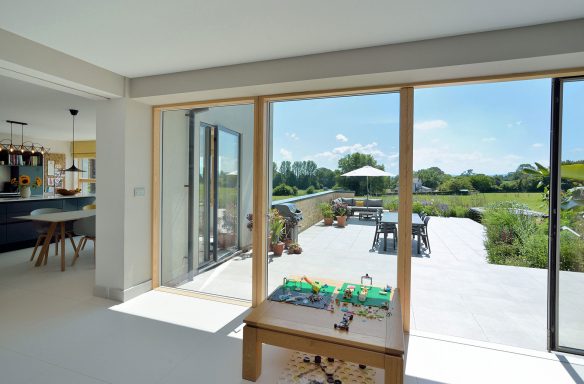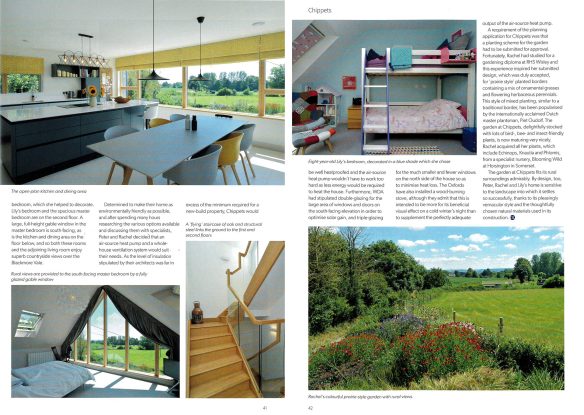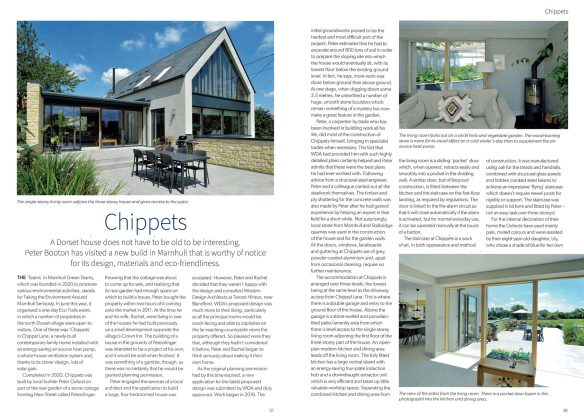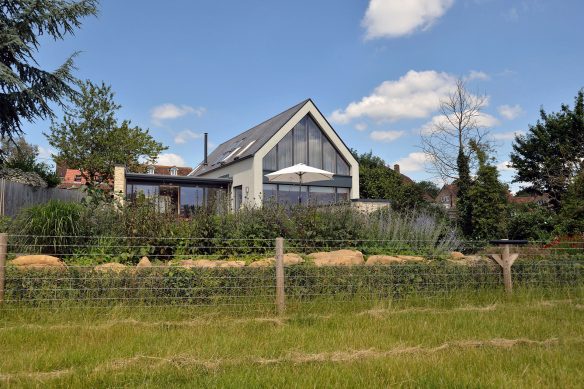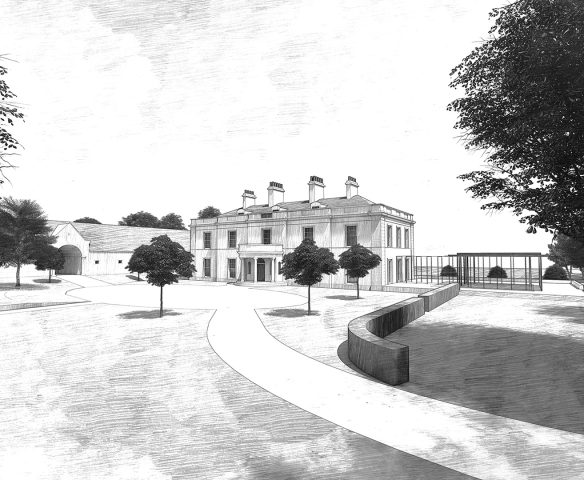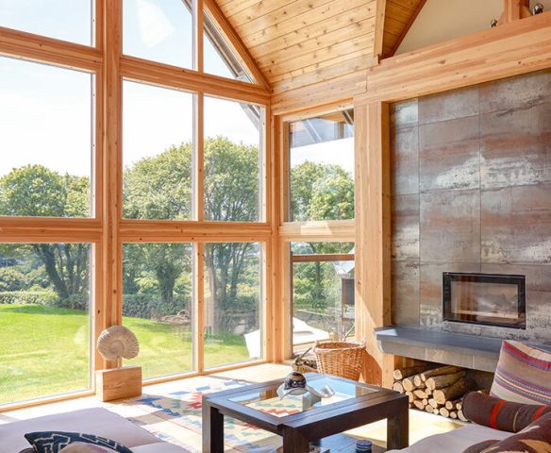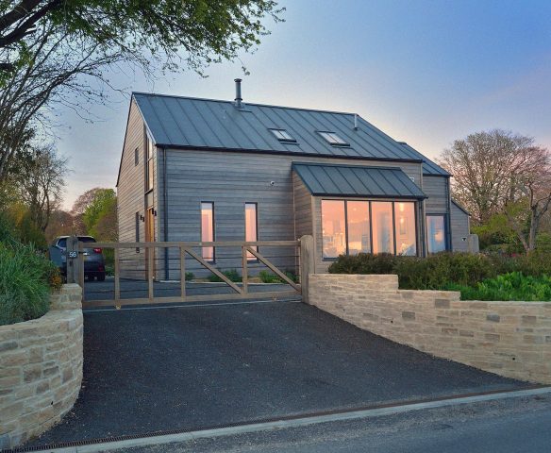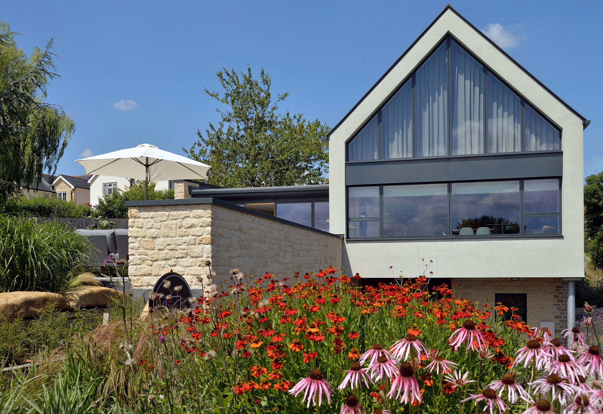
Chippets
This modern home was designed for a family wanting to build a new house at the bottom of their garden.
The existing corner plot benefited from an unusually long garden with a secondary road access serving a lower-level garage. We were able to comfortably sever the site to form two similar sized plots.
Project Awards & Recognition
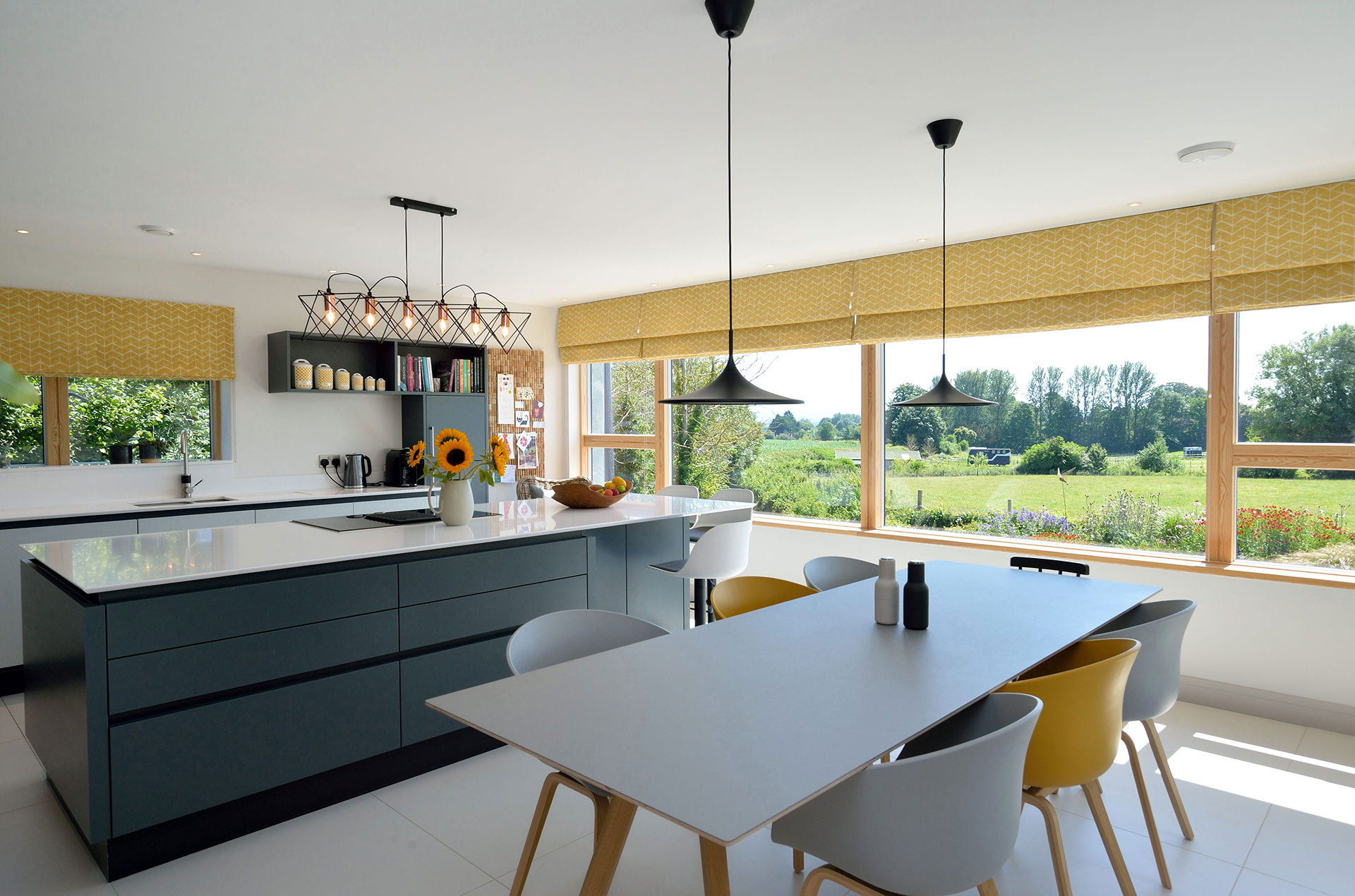
Dual aspect living space
It was an important design consideration to ensure the new house had a positive impact on the existing and surrounding gardens, so we kept the ridge and eaves level to a modest height and orientated new glazing away from neighbouring properties.
This house is a vernacular style in form and materiality but with modern detailing.
The design utilises the split-level topography of the site, with the entrance located at the existing lower level.
The lower level, enclosed on three sides, accommodates the entrance hallway, plant room and an office space overlooking the driveway. The living spaces are located at the upper ground floor level to take advantage of the south-facing views and to access the garden.
A single storey side extension provides dual aspect to the sitting room and an open plan kitchen.
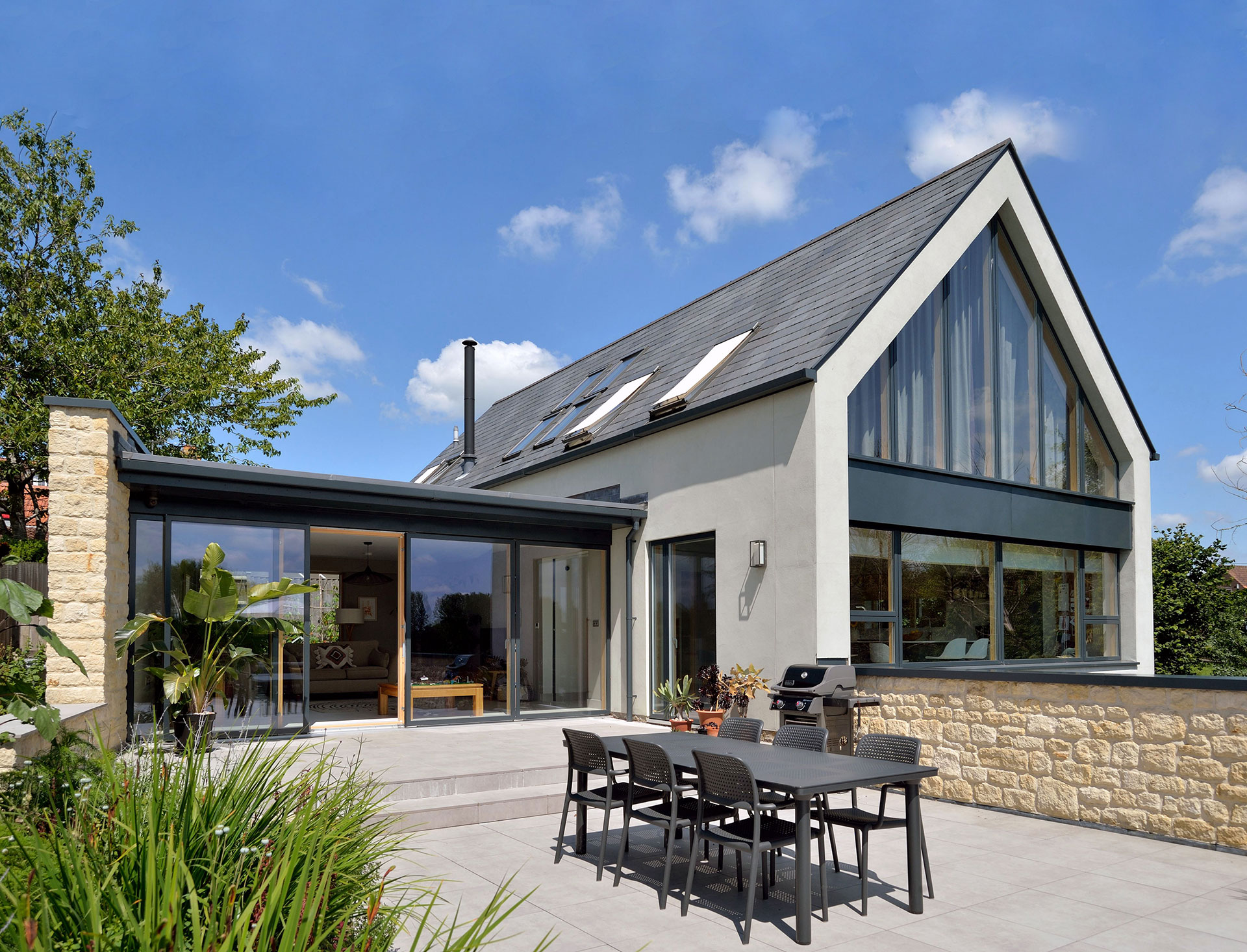
Building Green
A master bedroom suite is located on the top floor with a vaulted roof space and full height glazing with elevated rural views. Rooflights add further natural lighting to make this tall space very light and airy. Two further bedrooms are provided, both with en-suite bathrooms.
The materials of local Marnhull Stone and an off-white render are designed to sit sensitively within the countryside setting. The contemporary detailing is carried through to the design of the box guttering and downpipes. Conventional bargeboards and rafter feet have been omitted to maintain clean architectural lines. A whole-house mechanical ventilation and heat recovery system has been incorporated to provide a low-energy, high-efficient ventilation solution for the new house. There is underfloor heating throughout.
Photography Peter Booton
Main Contractor Self Build
Structural Engineer John Beveridge
