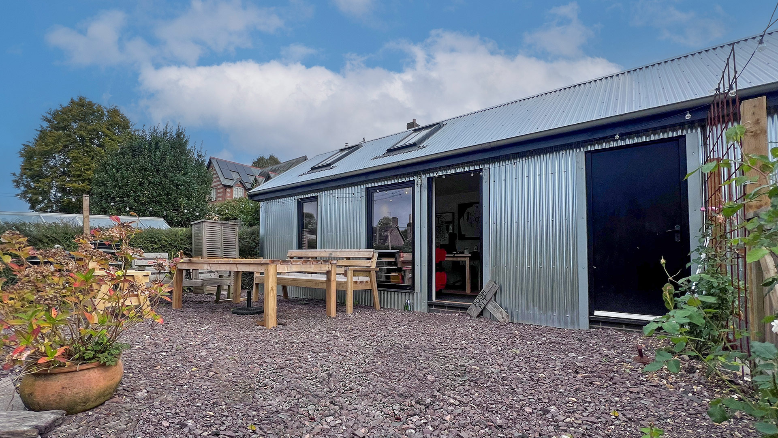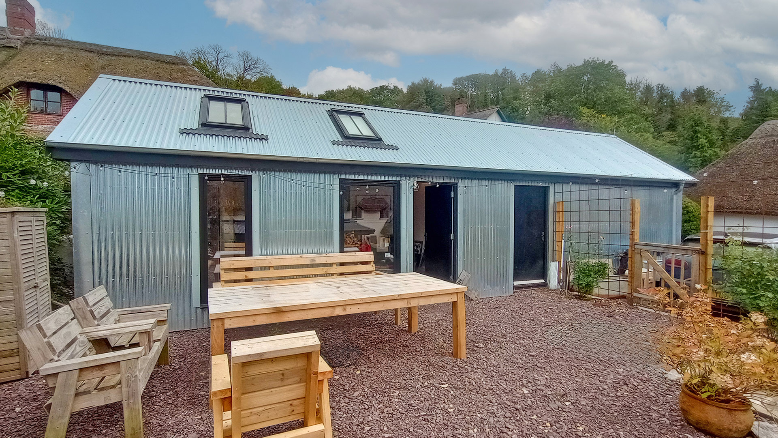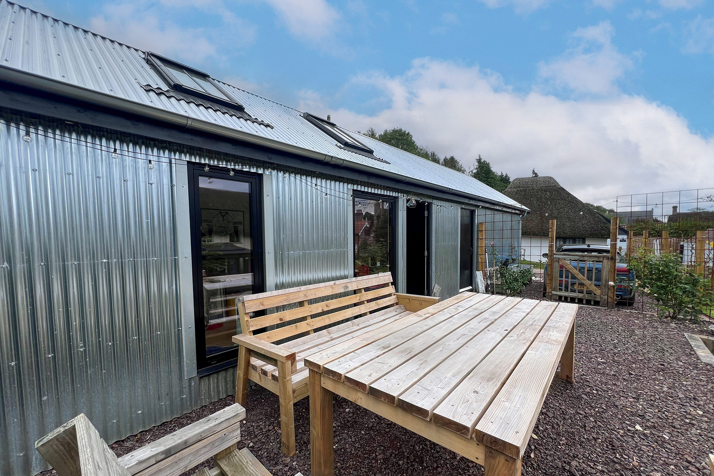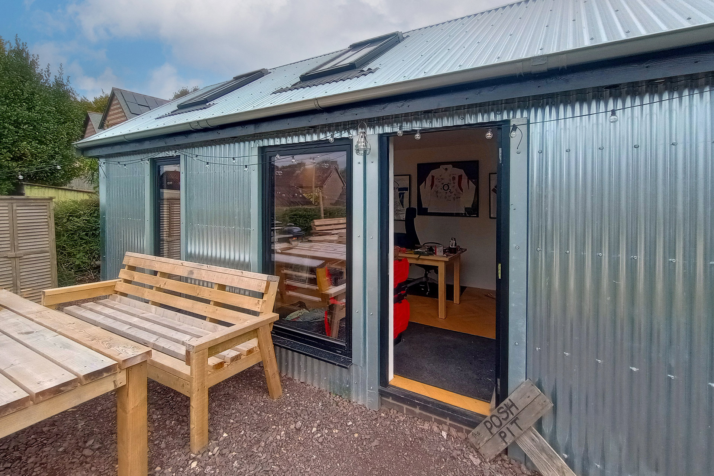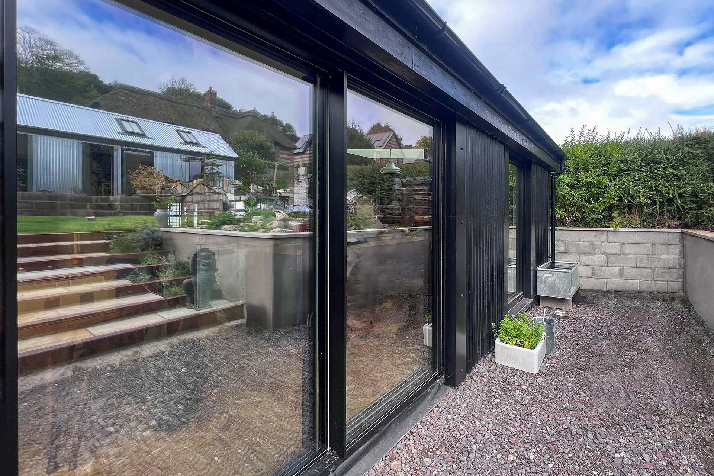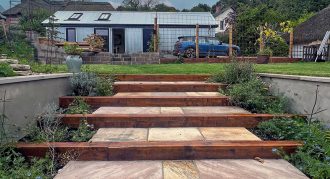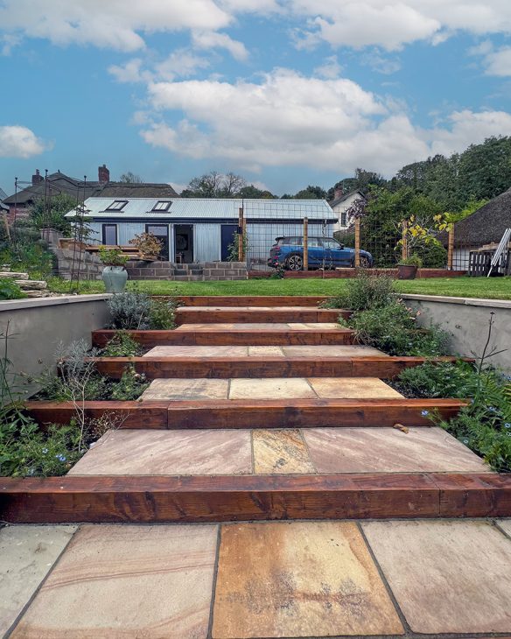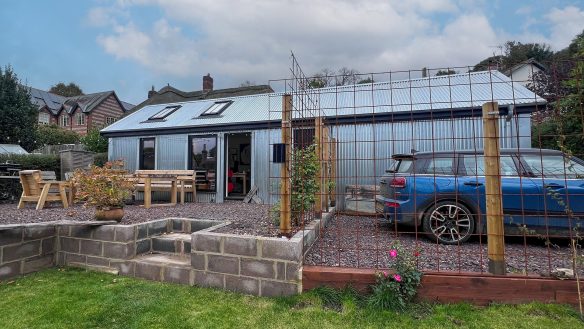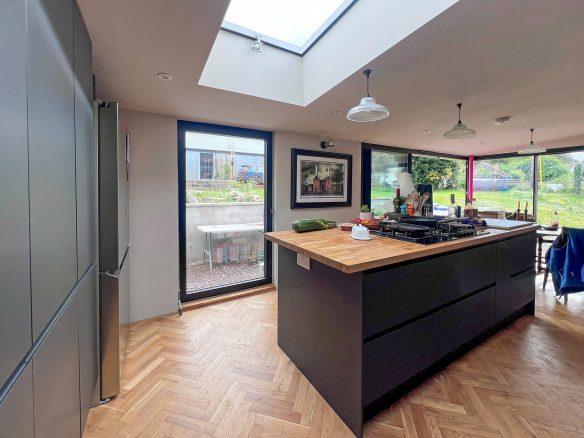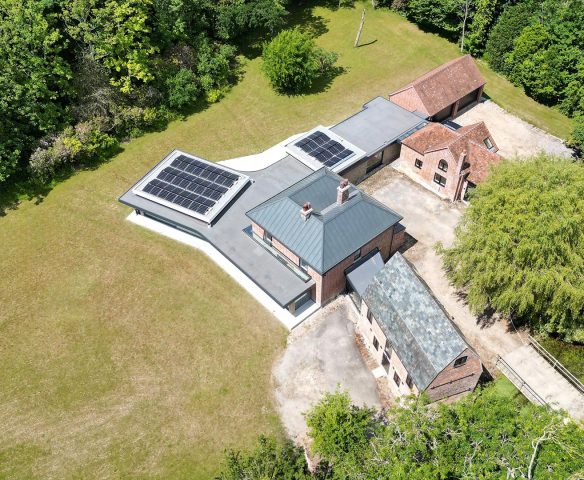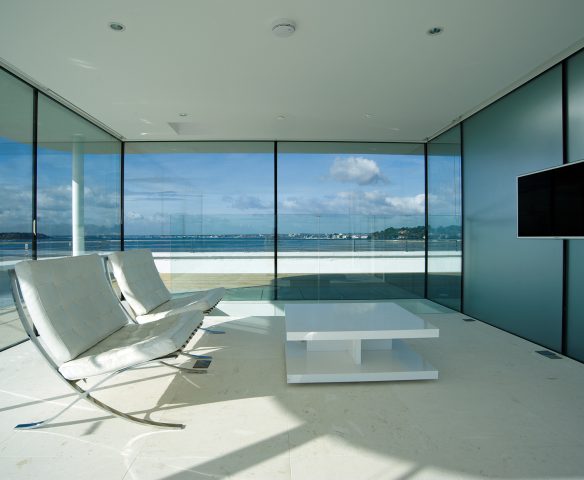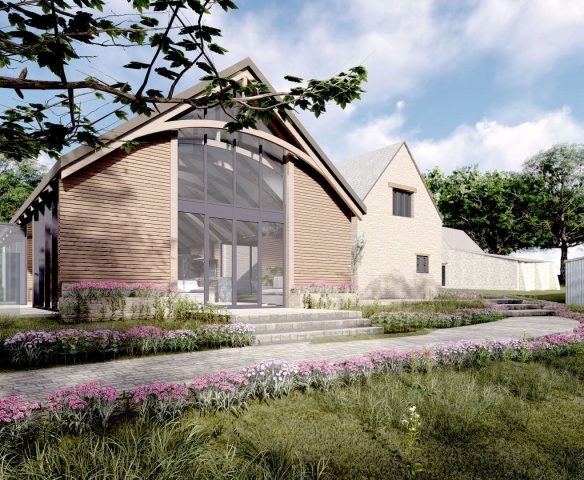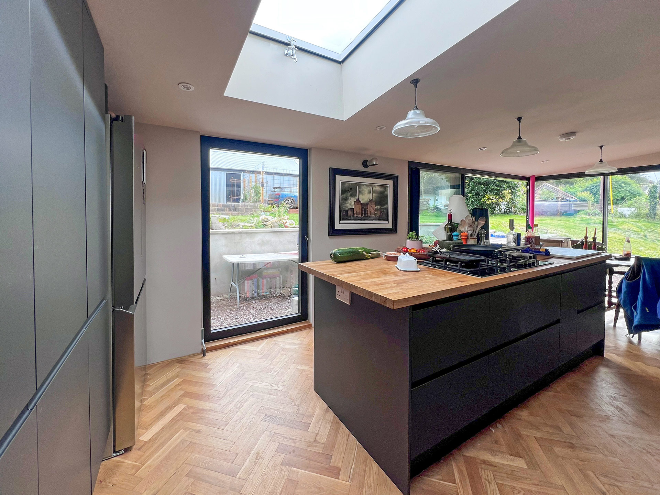
Wyvern Extension and Annexe
Located on the main street in the village of Winterborne Stickland, this interesting project involved the careful restoration of a semi detached Listed thatched cob cottage, with a modern yet sympathetic extension, together with a new home office in the garden.
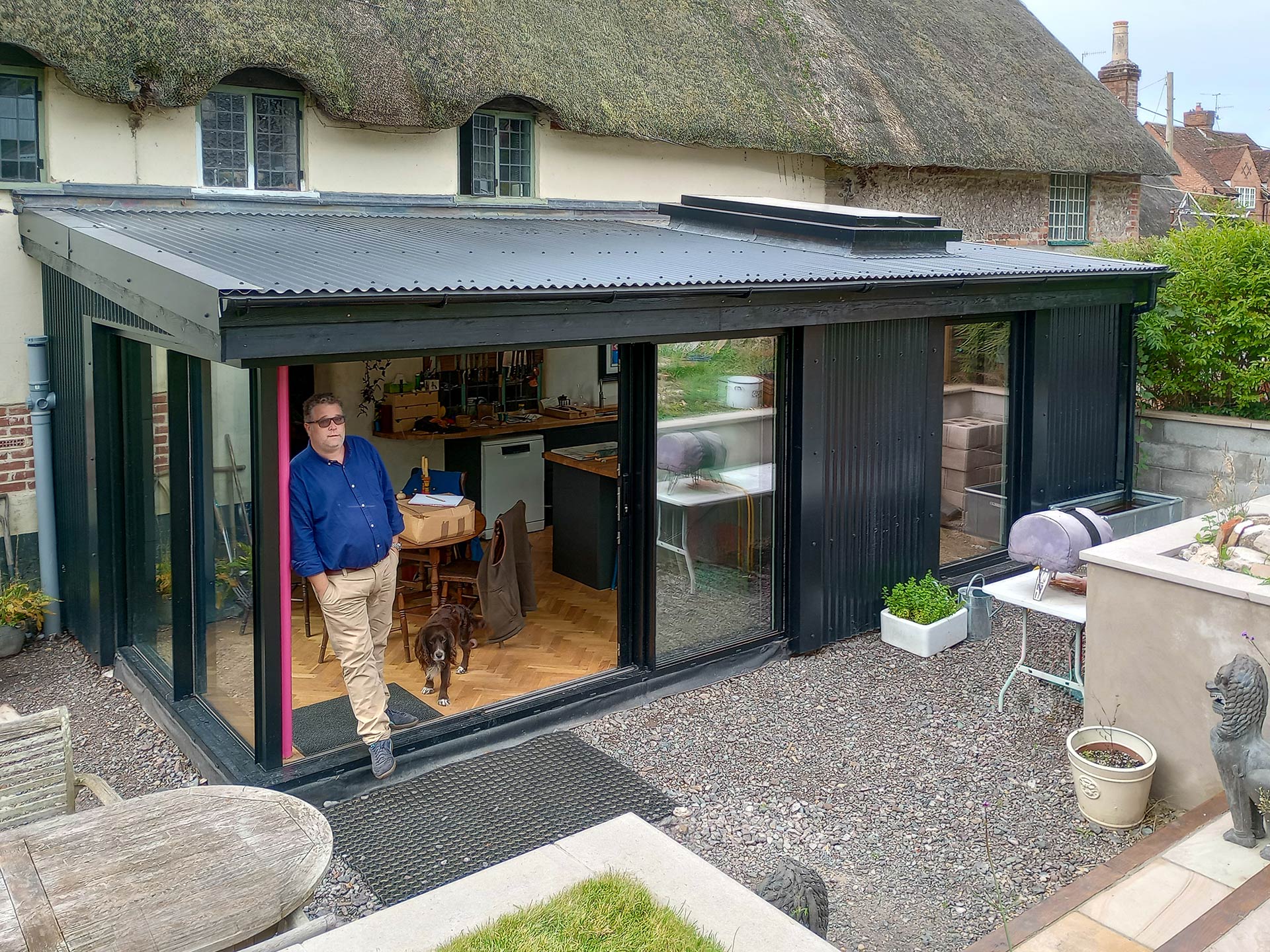
The listed cottage & extension
Historically a terrace of three homes, Wyvern is most likely to have been formed by the joining of two of these cottages.
This rendered cottage is typical of many late 18th century and early 19th Century buildings in this part of Dorset. It is not of great ornate or aesthetic beauty, but its charm lies in its simplicity.
Western Design Architects were involved in the updating and restoration of the interior of the cottage. It was important that the new kitchen extension, which was to be built out into the rear garden to take advantage of sun and views, should be low key and not dominate the simple traditional host building.
WDA researched local low status buildings, and found various examples of corrugated iron extensions and outbuildings in the village. We decided to use this simple material in a contemporary way, to clad the extension and the annexe.
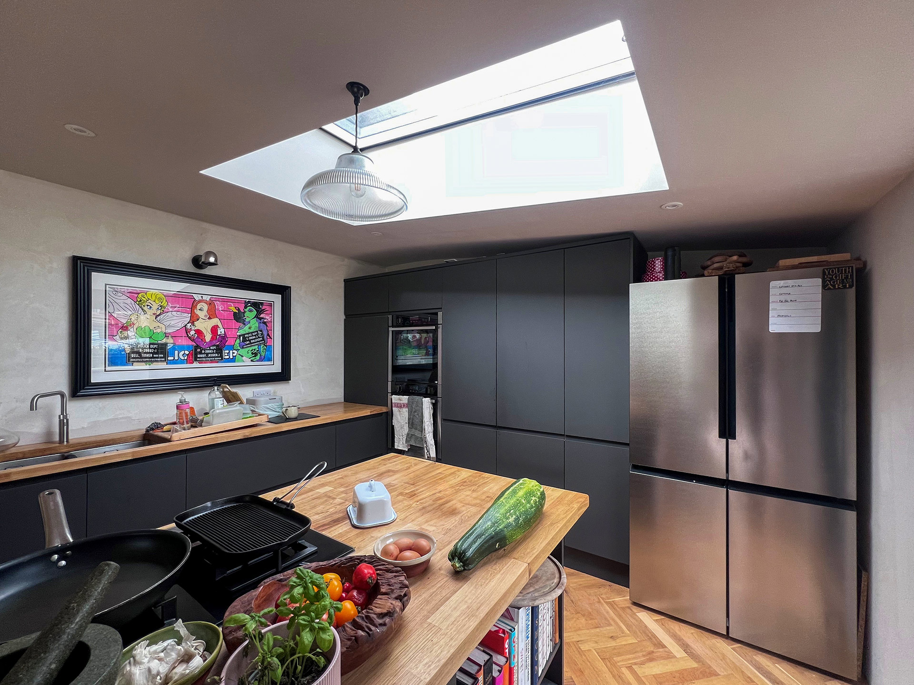
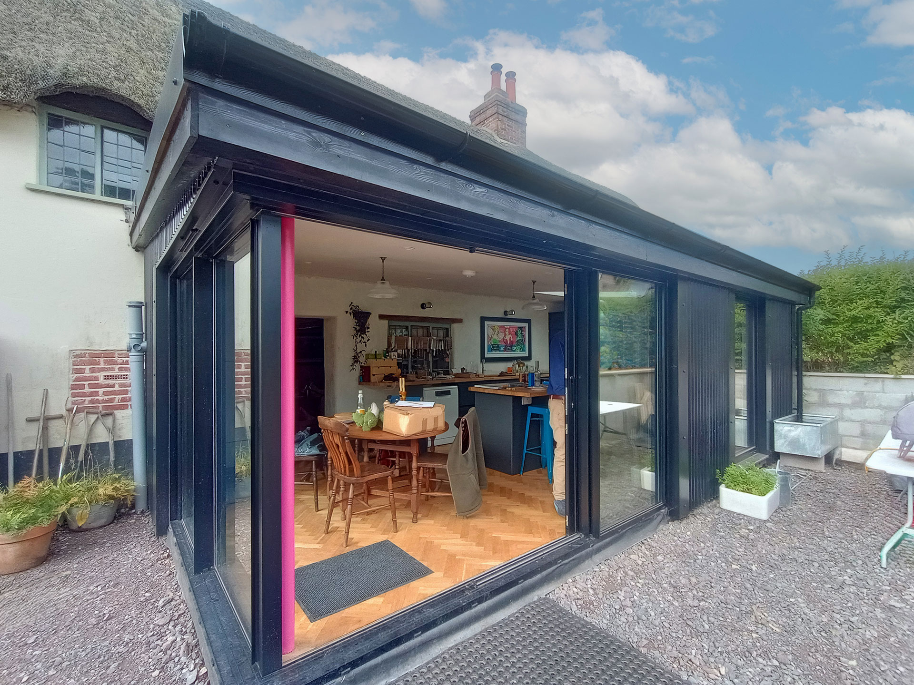
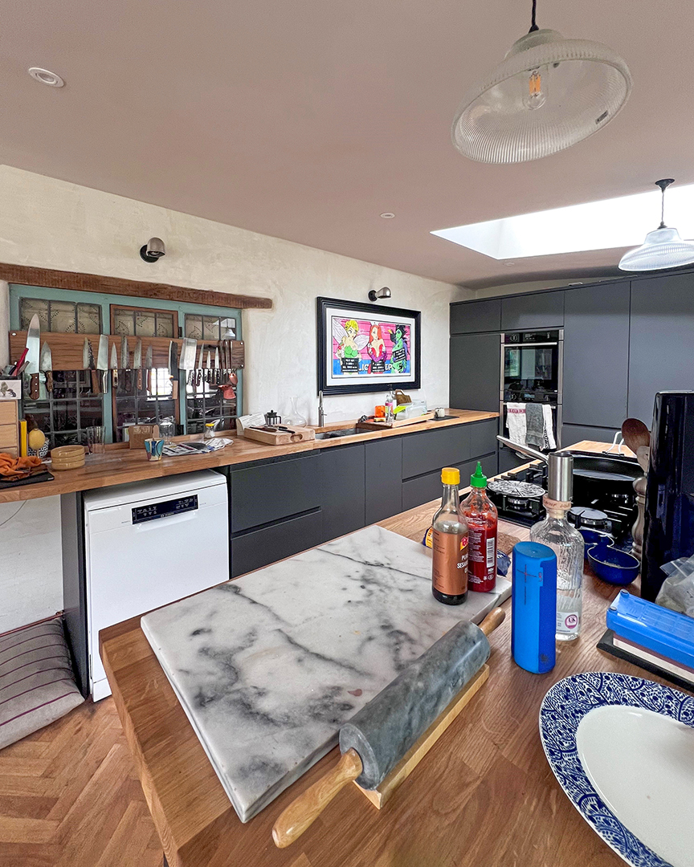
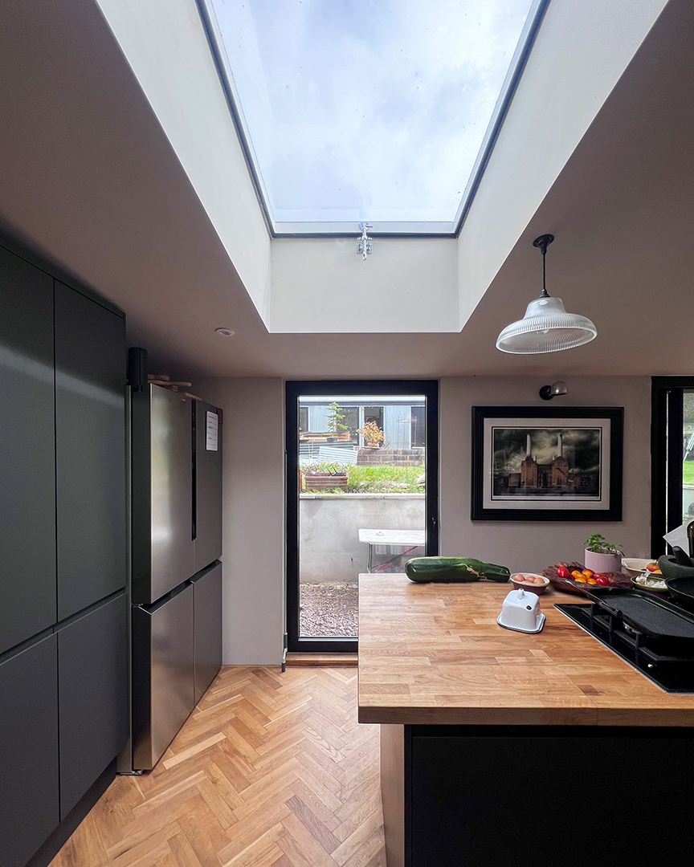
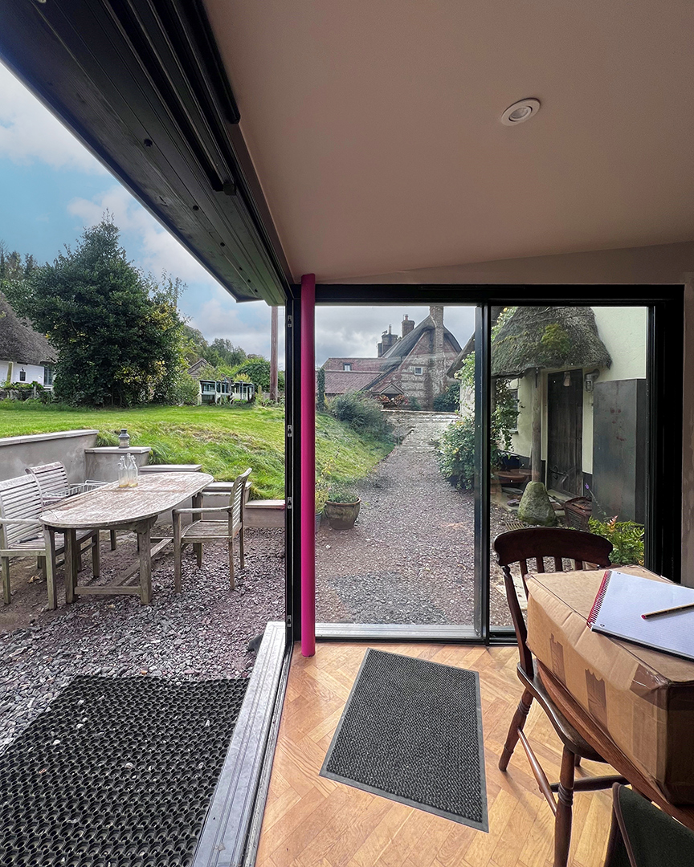
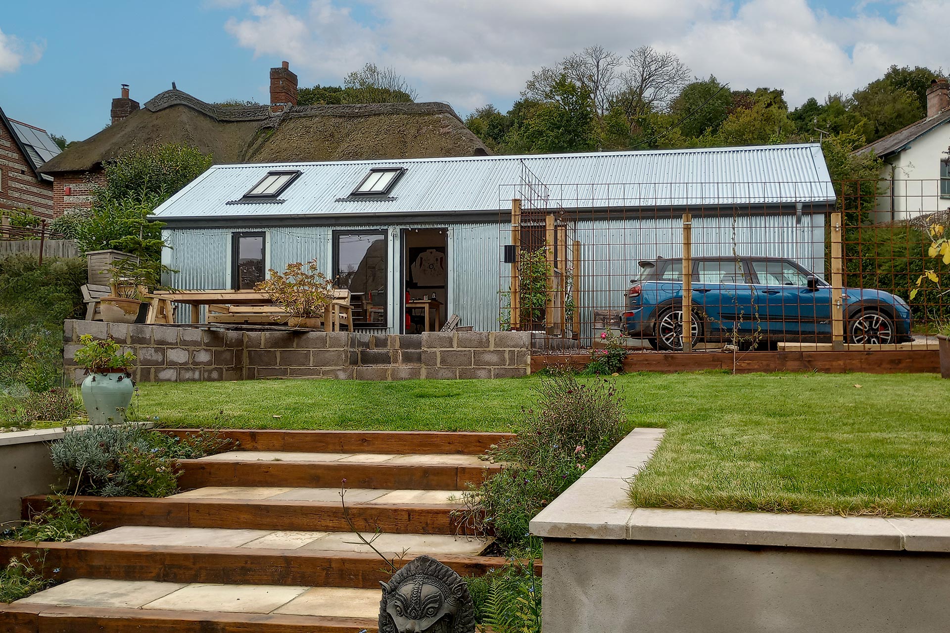
The Home Office
At the rear end garden of the listed thatched cottage, sits a new office and garage outbuilding, clad in corrugated iron.
The use of corrugated metal may seem the obvious choice to clad an outbuilding or annexe, but in fact corrugated iron sheds are typical of this and neighbouring villages.
We are very happy with the aesthetics of the completed building, a simple contemporary design using a traditional materials. The cladding will soon acquire a natural patina, blending it into its surroundings and enhancing the setting of the listed building and the Conservation Area.
