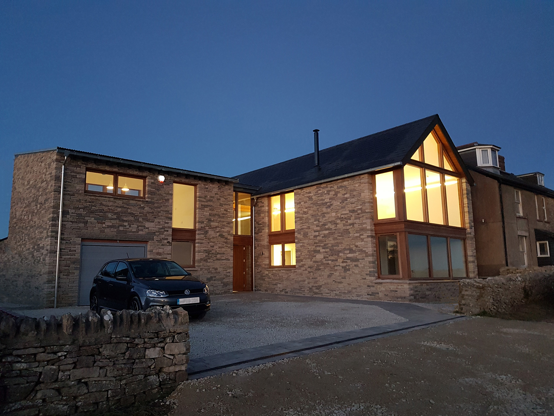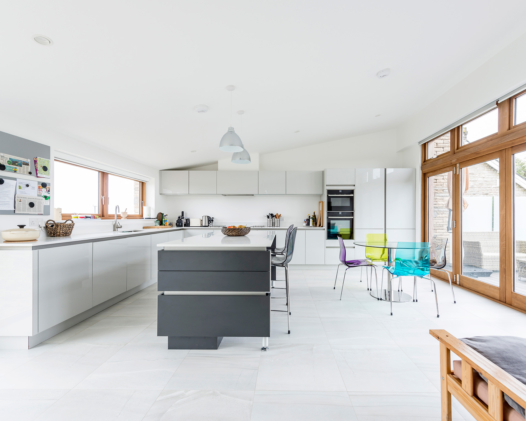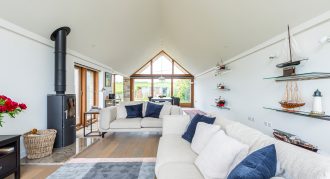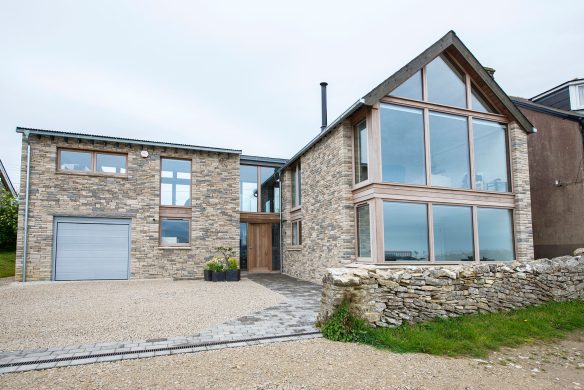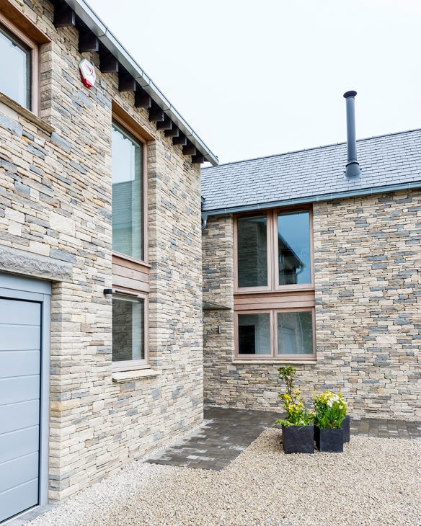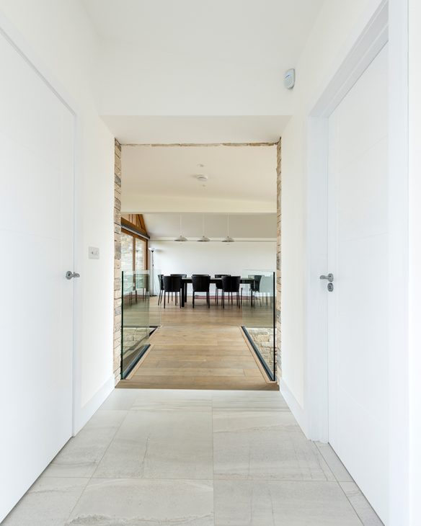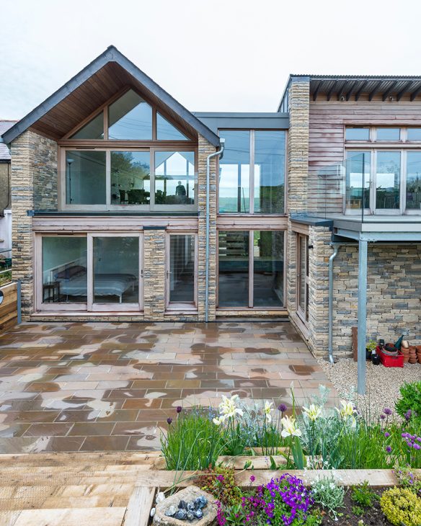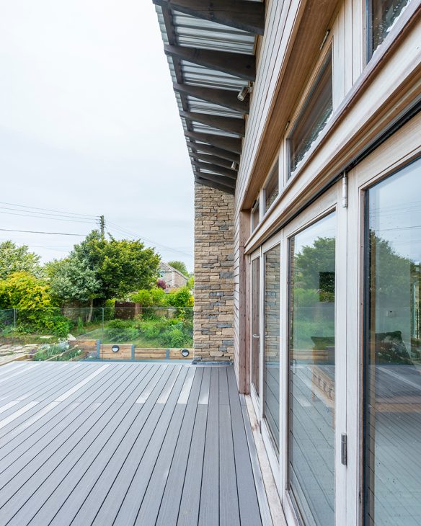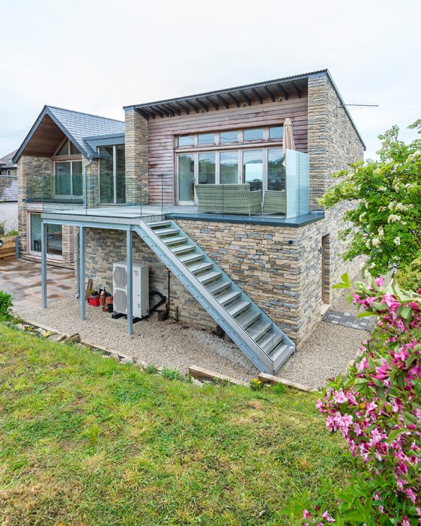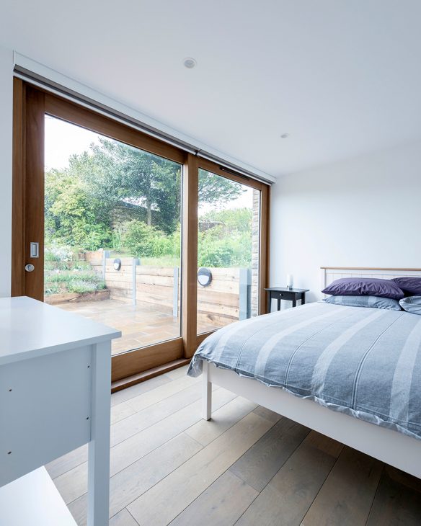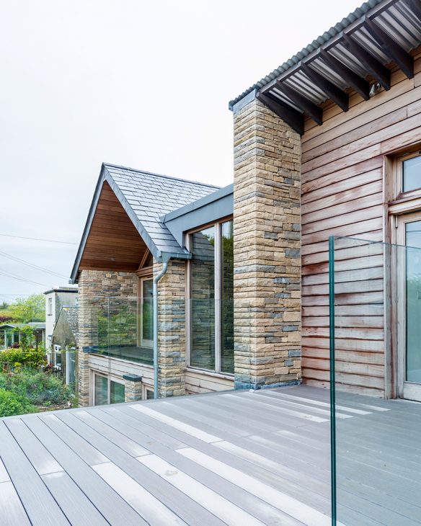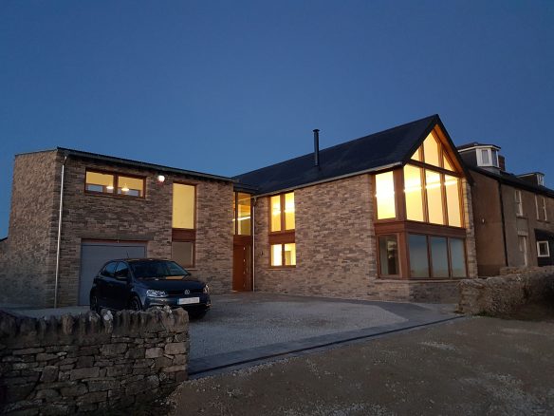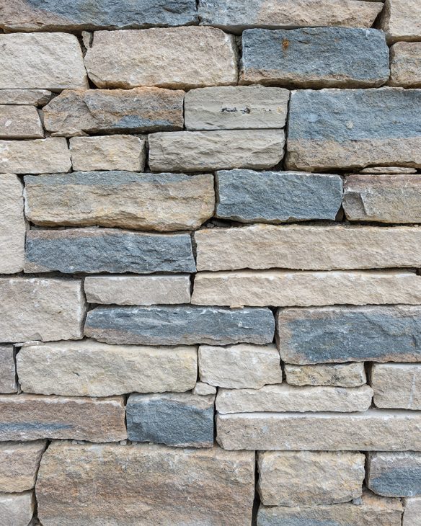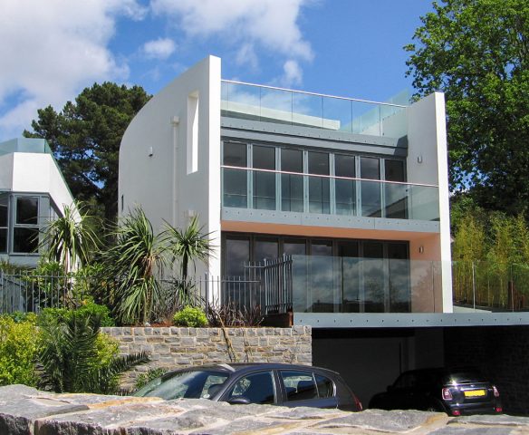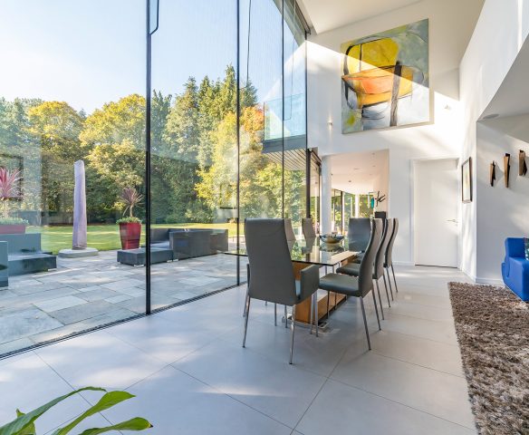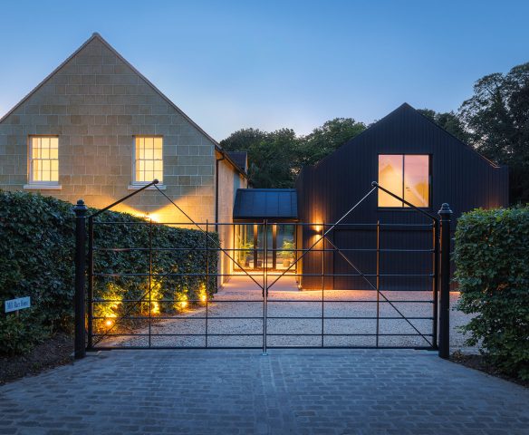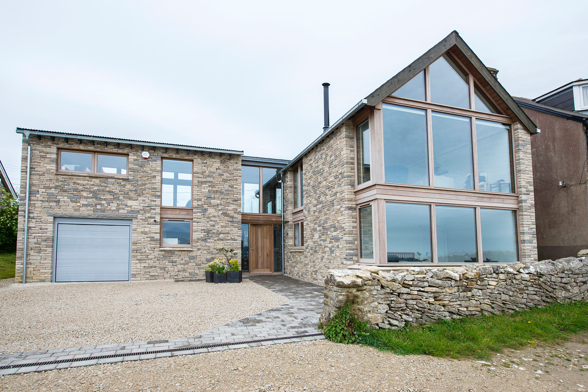
Wood Close
A new modern house in the Purbecks, close to the Jurassic Coast UNESCO World Heritage site.
This ‘upside down’ house layout was dictated by the stunning panoramic views across the valley between Swanage Bay and Corfe Castle, which can be seen from the first floor. The principal rooms face south benefiting from passive solar gain and views over the neighbouring hillside.
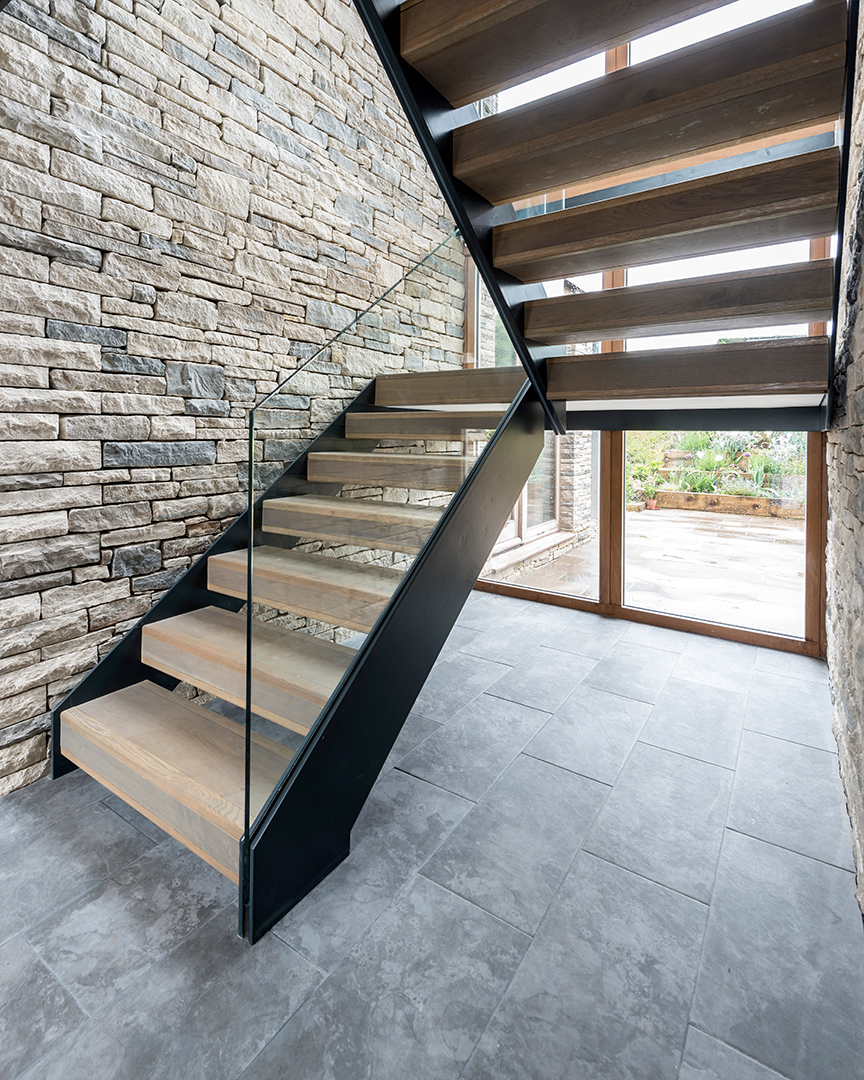
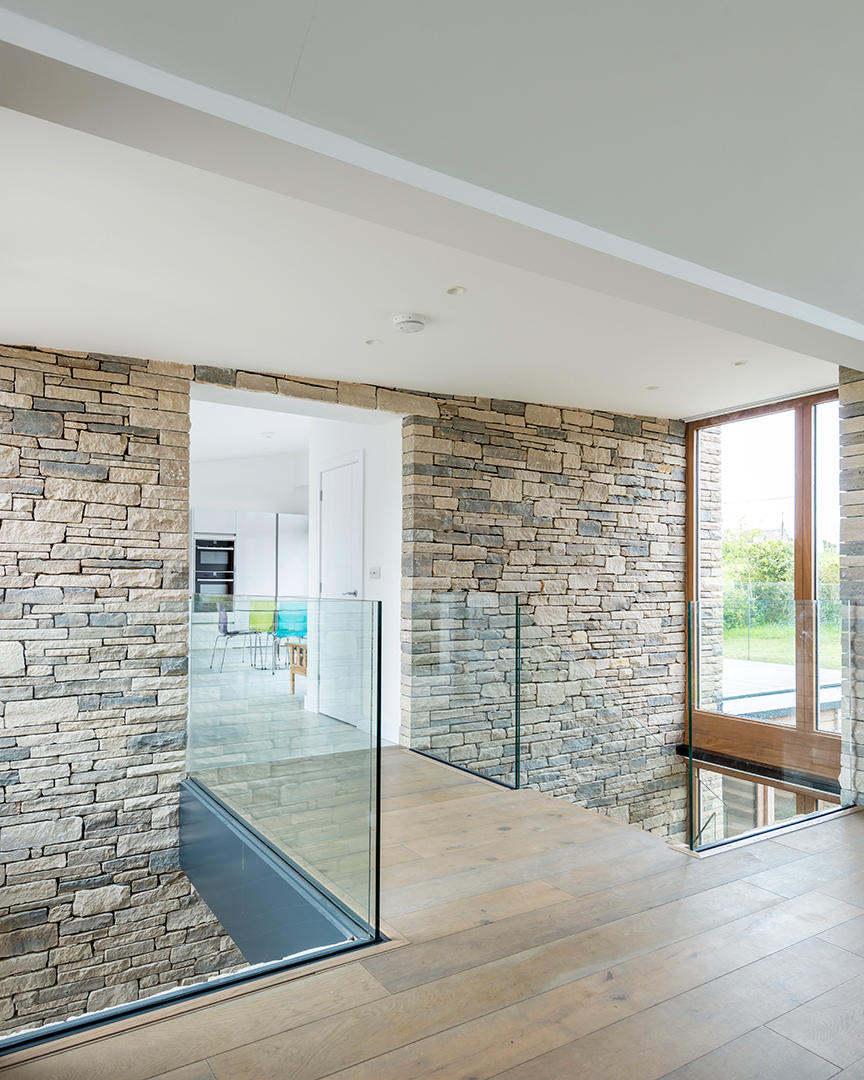
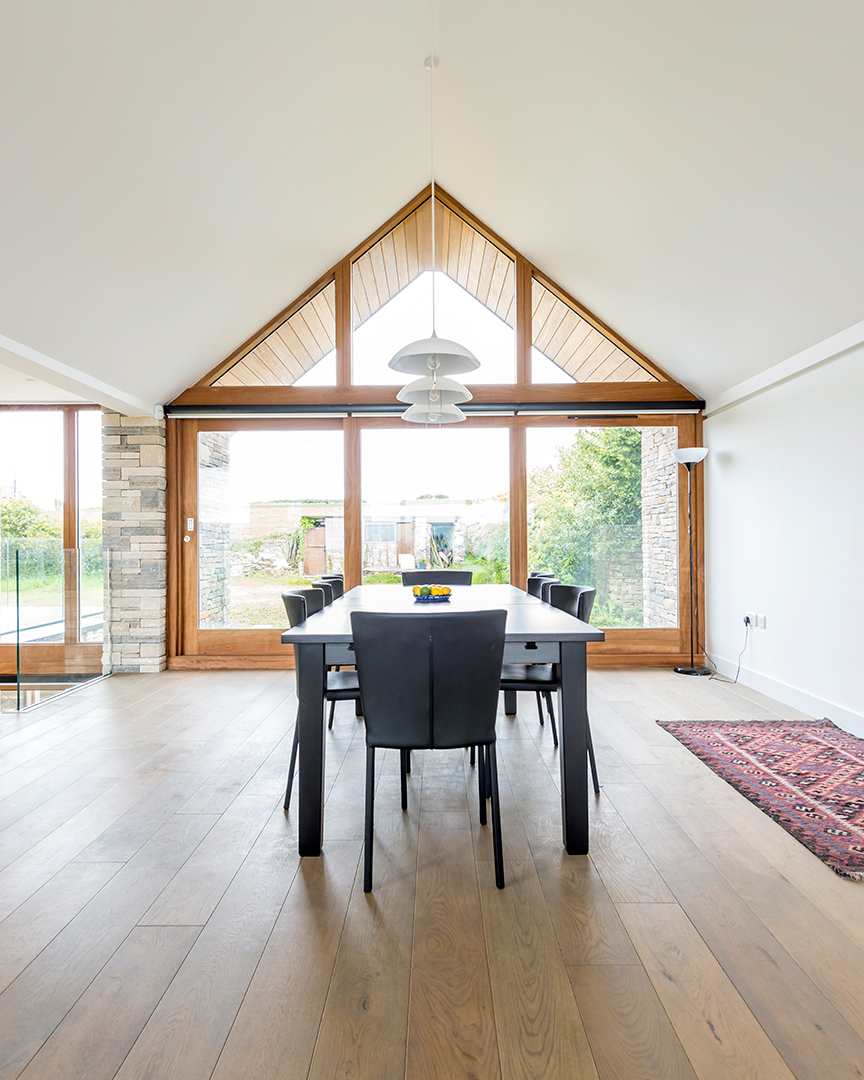
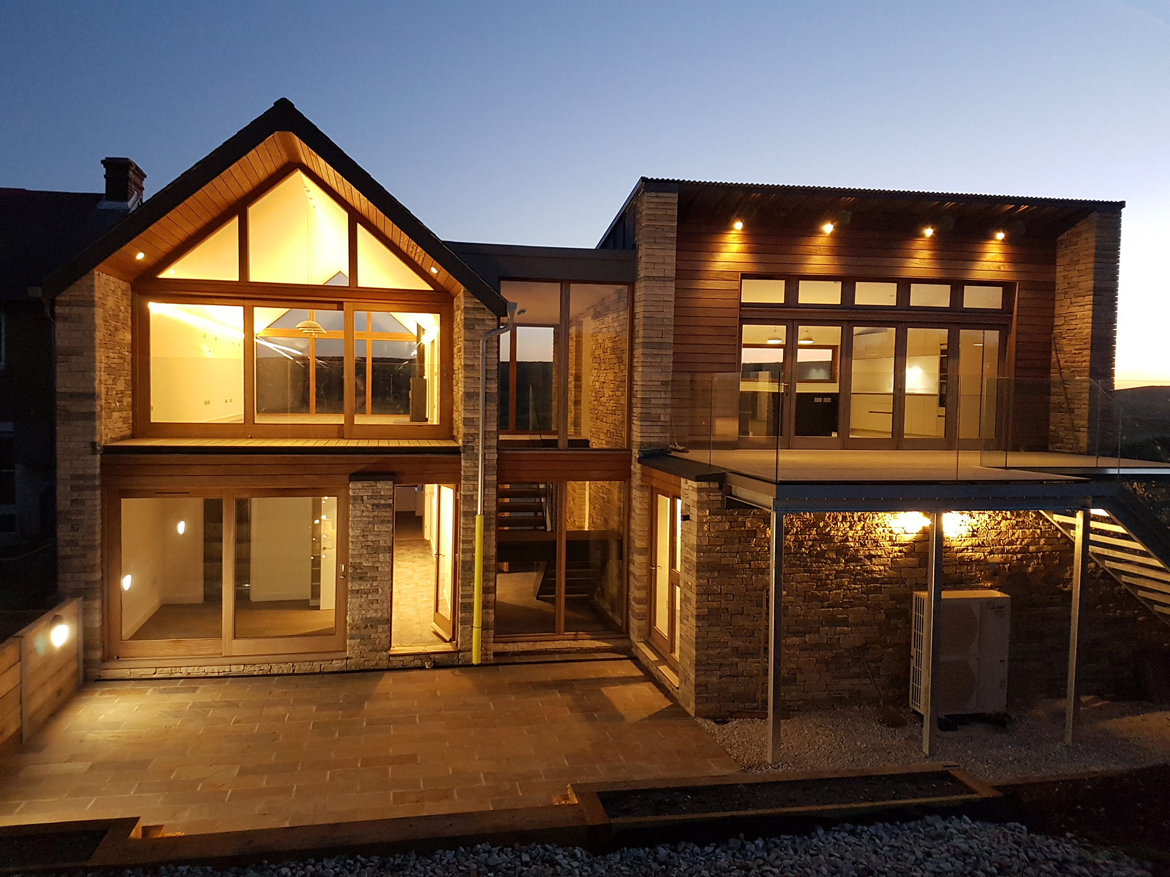
A modern stone house showcasing exceptional craftsmanship
The original concept was for two simple mono-pitch forms linked by a full height glazed stairwell/entrance hall. The style reflects the mono pitch roofed vernacular of the local quarry buildings. However, the planners insisted on a conventional pitched roof which WDA felt spoilt the integrity of the original design.
This contemporary house’s primary material is local stone from Bonfields quarry, literally across the road from the site, In conjunction with our clients, we visited the quarry and chose all the stone ourselves. The quality and colour of the stone was quite exceptional as was the craftsmanship of the masons. The stonework links the outside through to the interior walls of the stairwell. Corrugated iron was used for the roofing, as it is a traditional material in the area.
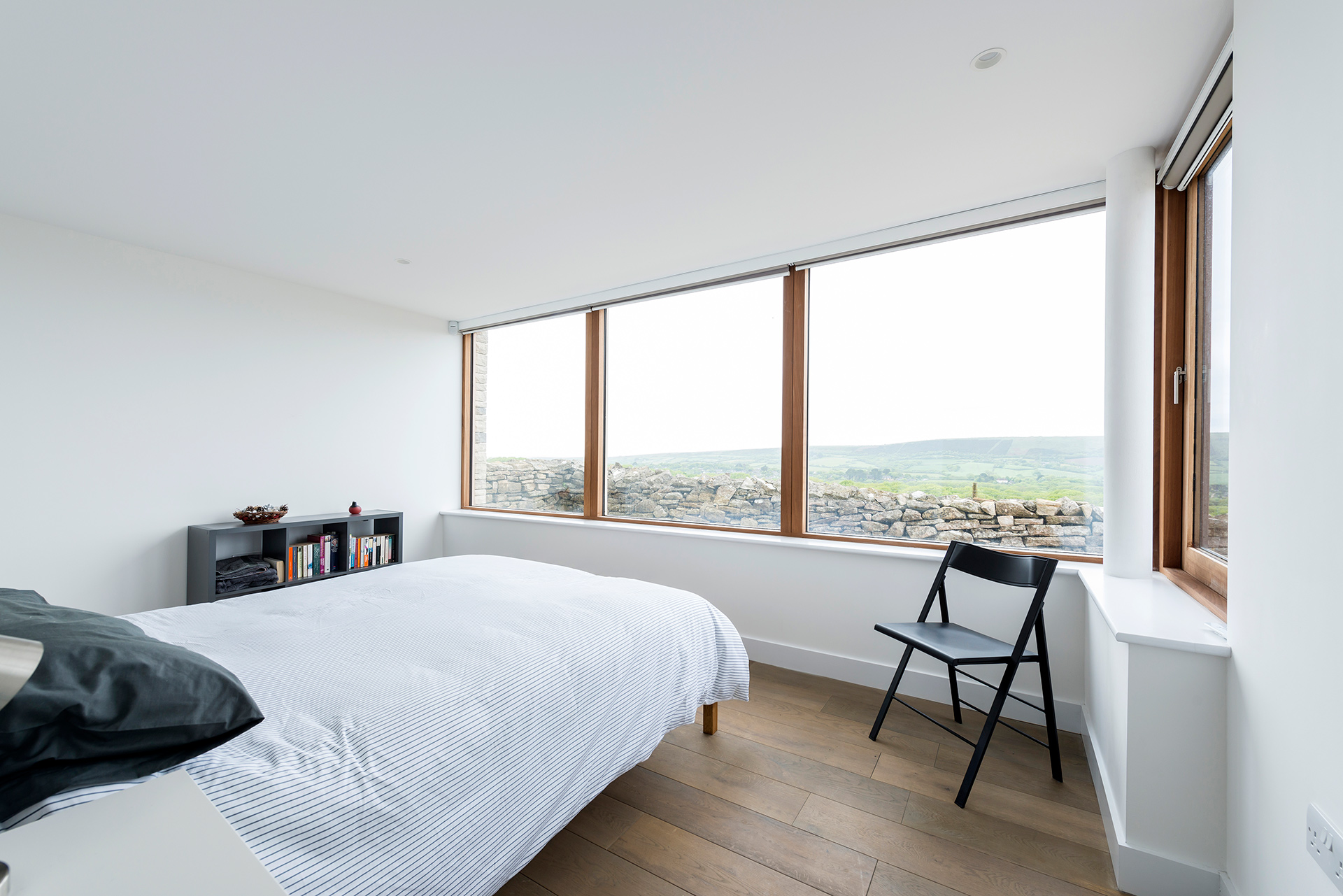
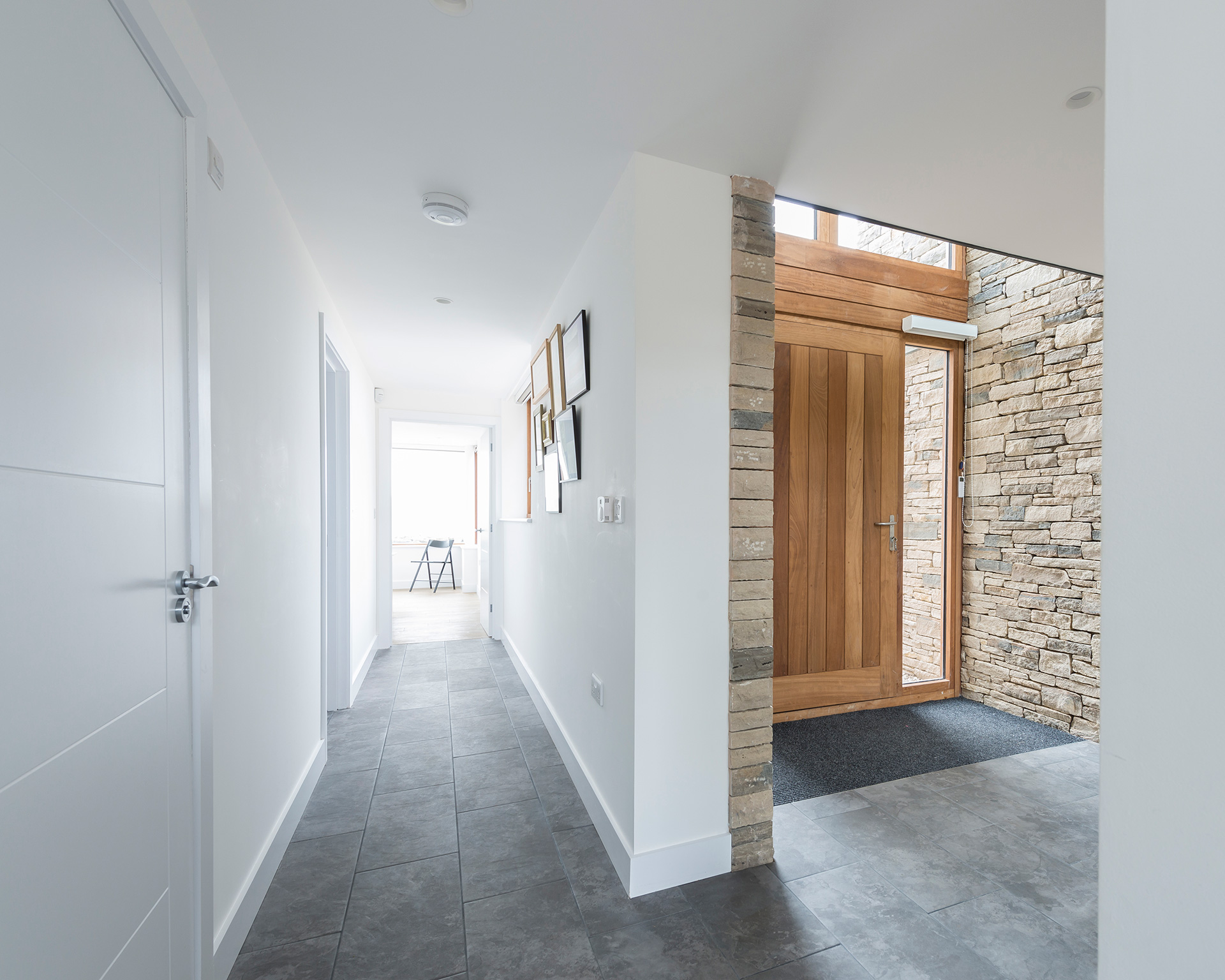
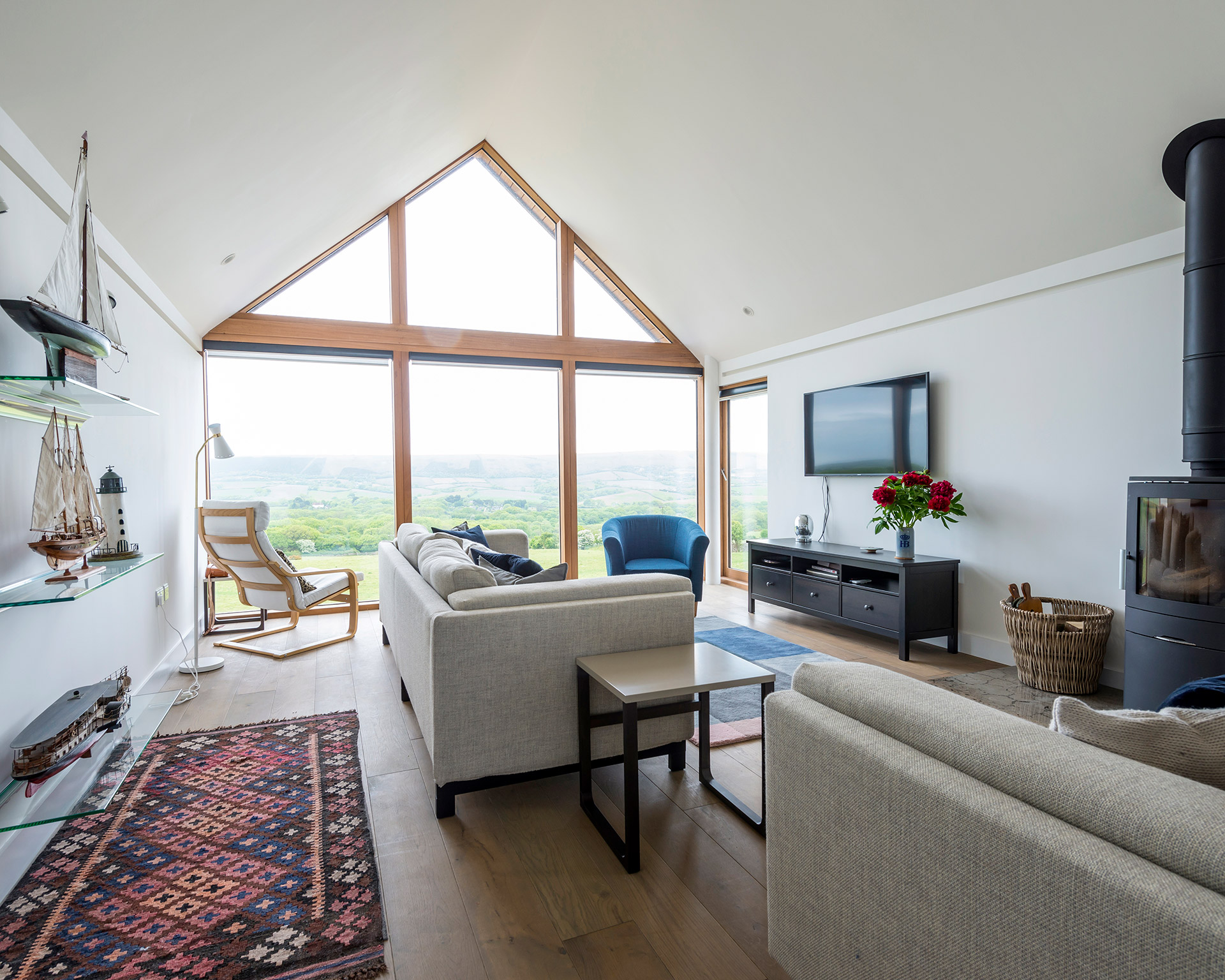
The open plan dining area and living room are set off by two wonderful glazed gable windows at either end of the interior space, with continuous strip concealed dimmable LED lighting at eaves level. This creates an attractive ambience without shining out directly into the dark skies of the AONB.
Photography Stuart Cox
Completion Date 2017
Stone Bonfields quarry
Gallery
Gallery
