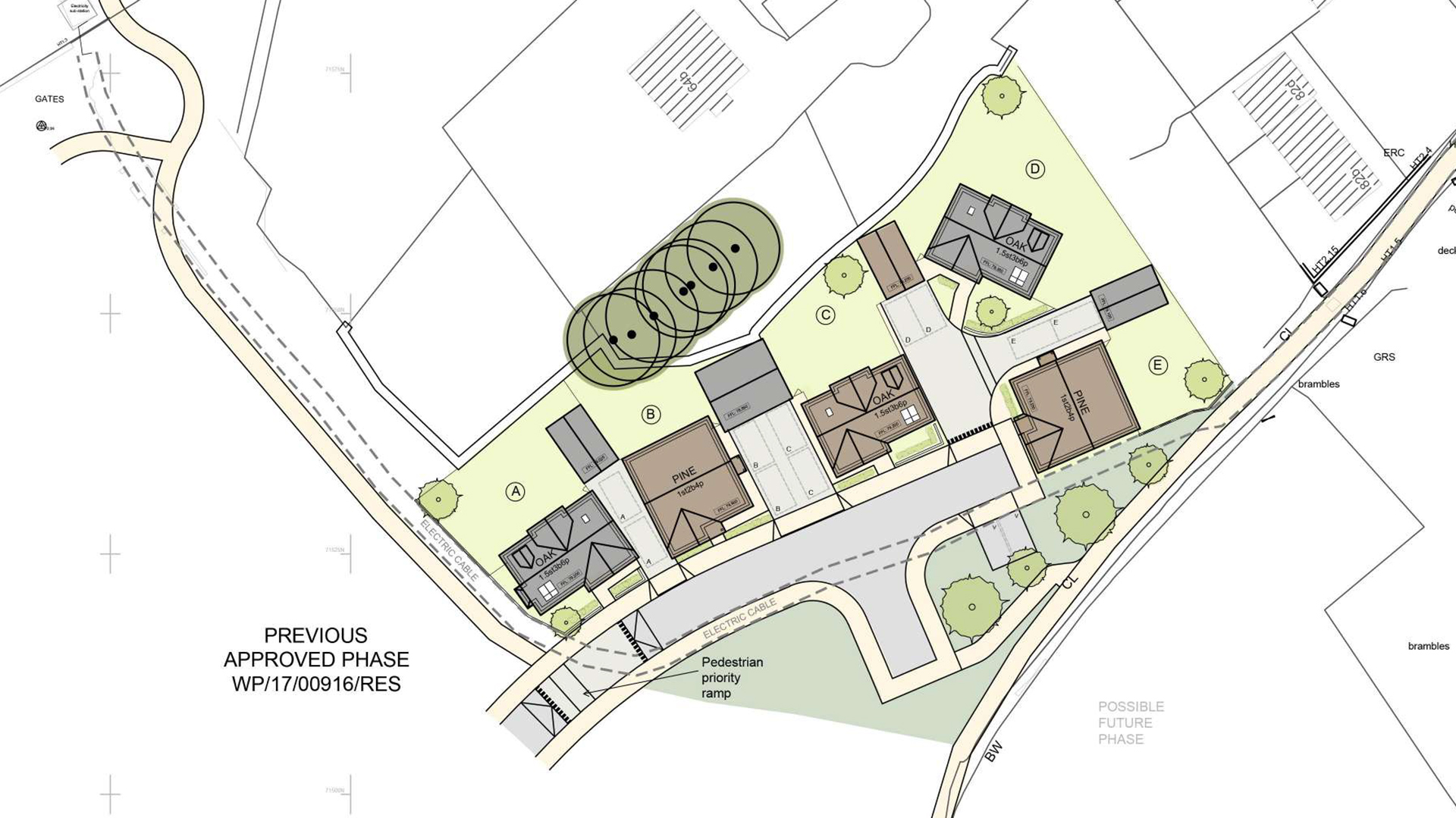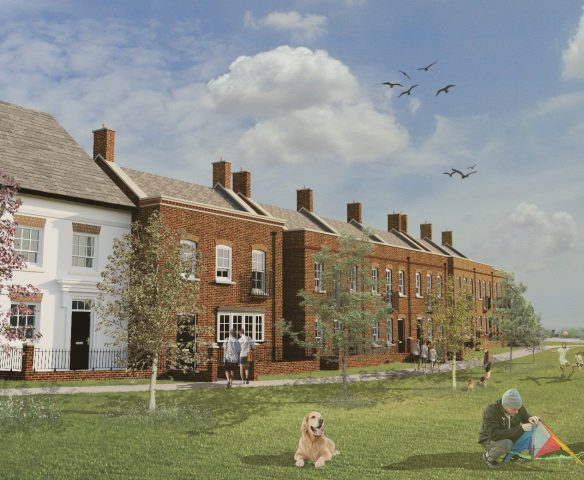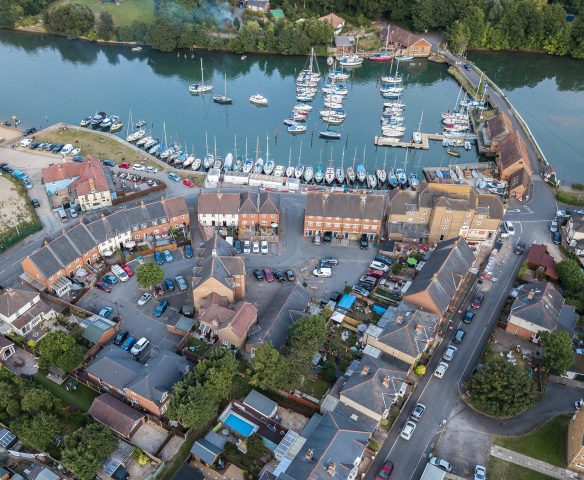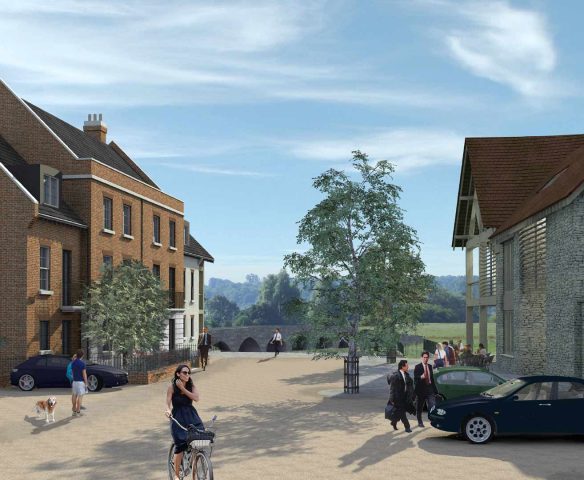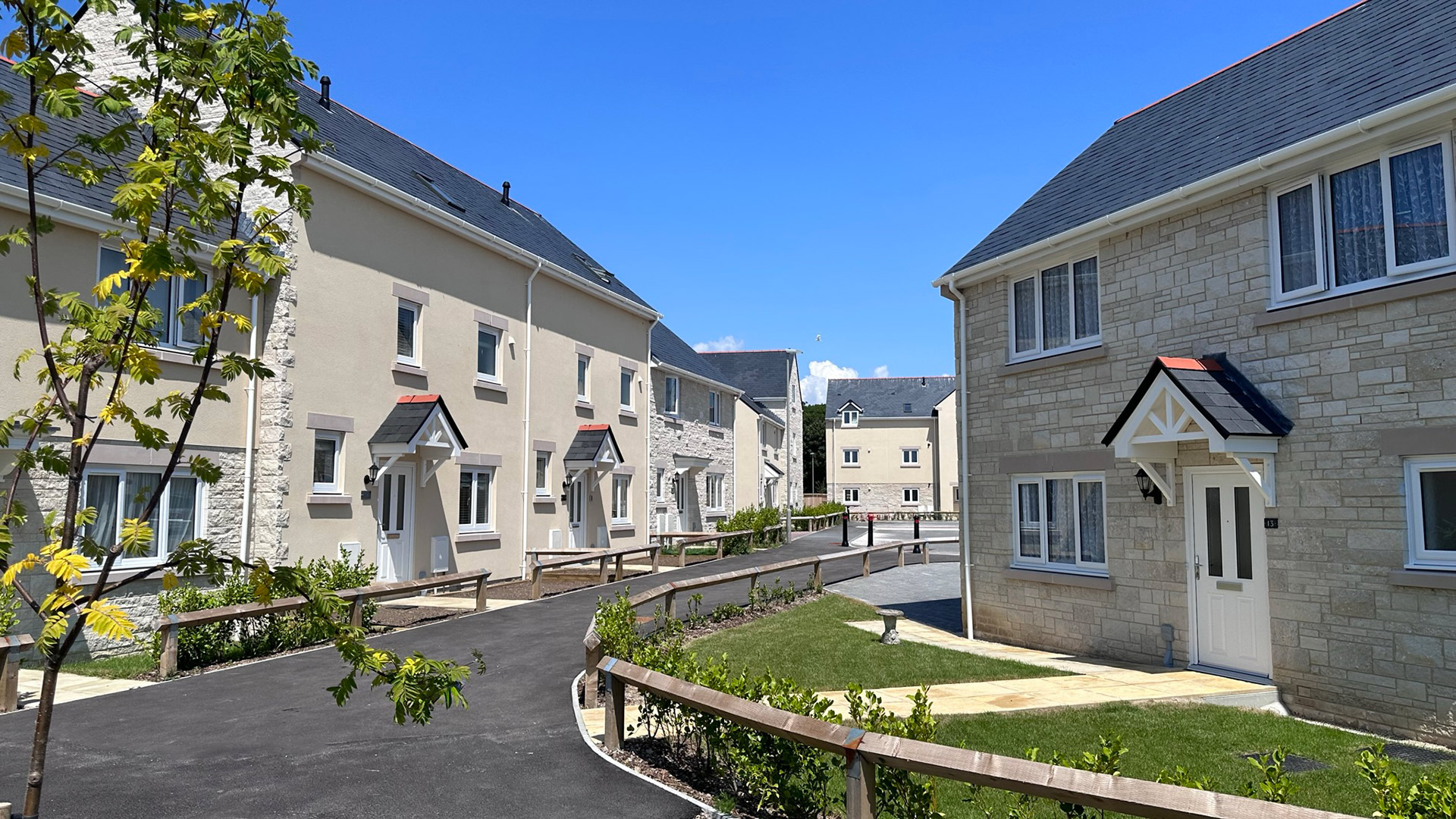
Windmills
This interesting site on the Isle of Portland, Dorset is located on a disused quarry stockyard in Bottom Coombe.
The development provides 62 new dwellings in the form of 49 houses and 13 flats. A central square is provided as a focal point in the heart of the scheme, with simple soft landscaping and tree planting.
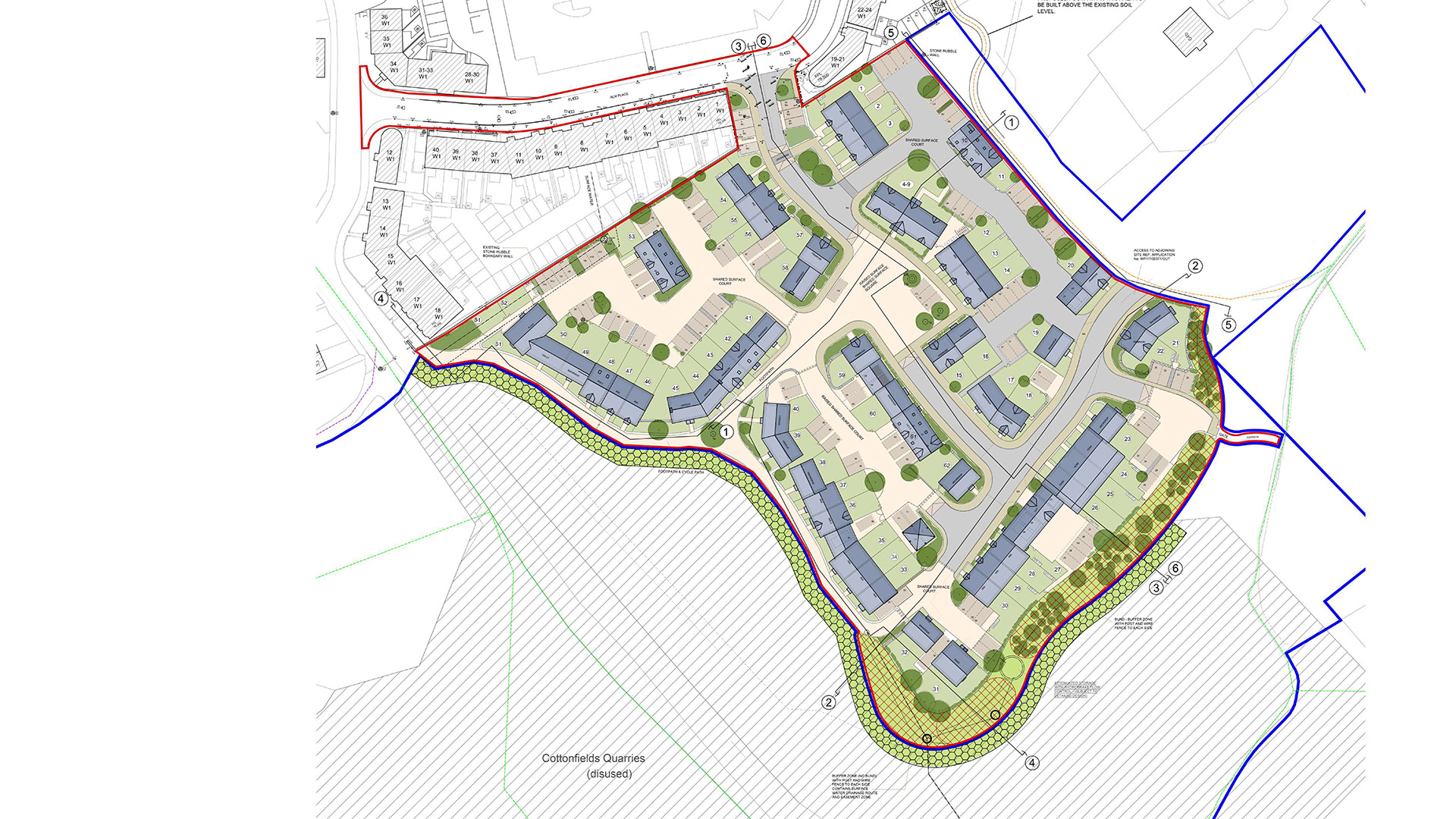
Housing layout
The layout is designed to complement the earlier phases of this larger housing development to the north, using a similar palette of facing materials and details. Linear street scenes similar to those found in the nearby Conservation Area have been incorporated whilst houses within each street vary in scale, detail and facing materials to give each property its own distinct identity and character.
Each house has been designed in a traditional style to maintain a low key, cottage style form, more suited to a peripheral or village development.
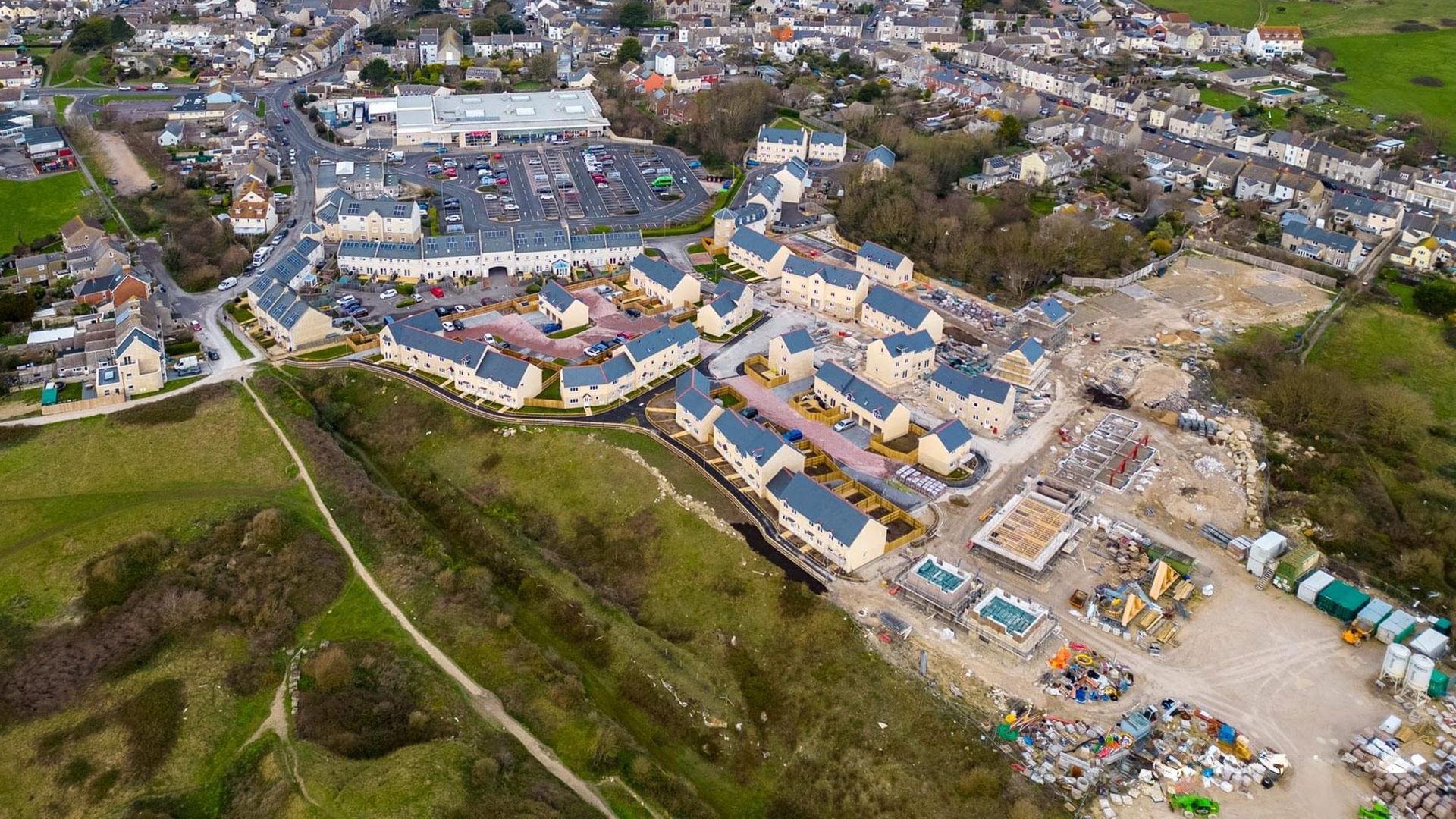
Local materials
Facing materials include Portland stone and render facades under slate type roofs, some timber effect style cladding in a complimentary off-white shade. Various forms of porches are provided, including recessed porches, projecting stone porches with pitched and flat roofs.
An adjoining site providing a further 5 chalet bungalows has also been approved and is scheduled for completion in 2024.
Completion Date 2023
Size 62 dwellings
Planning Consultant Sibbett Gregory
Highways IMA Transport
Ecology Danny Alder
Planting Woodland Nurseries
