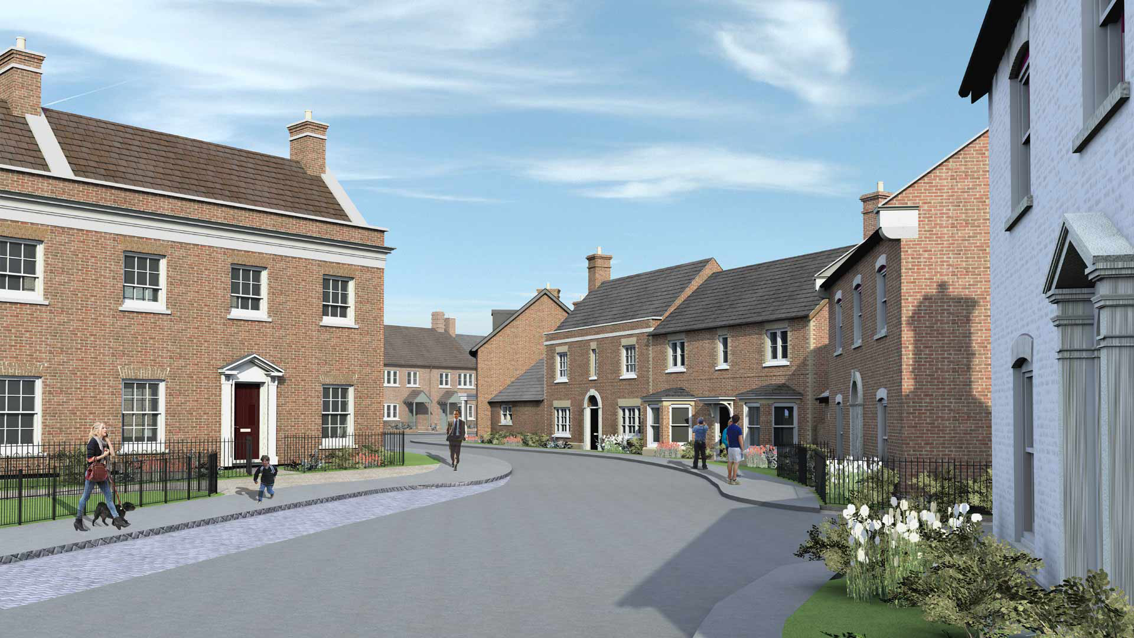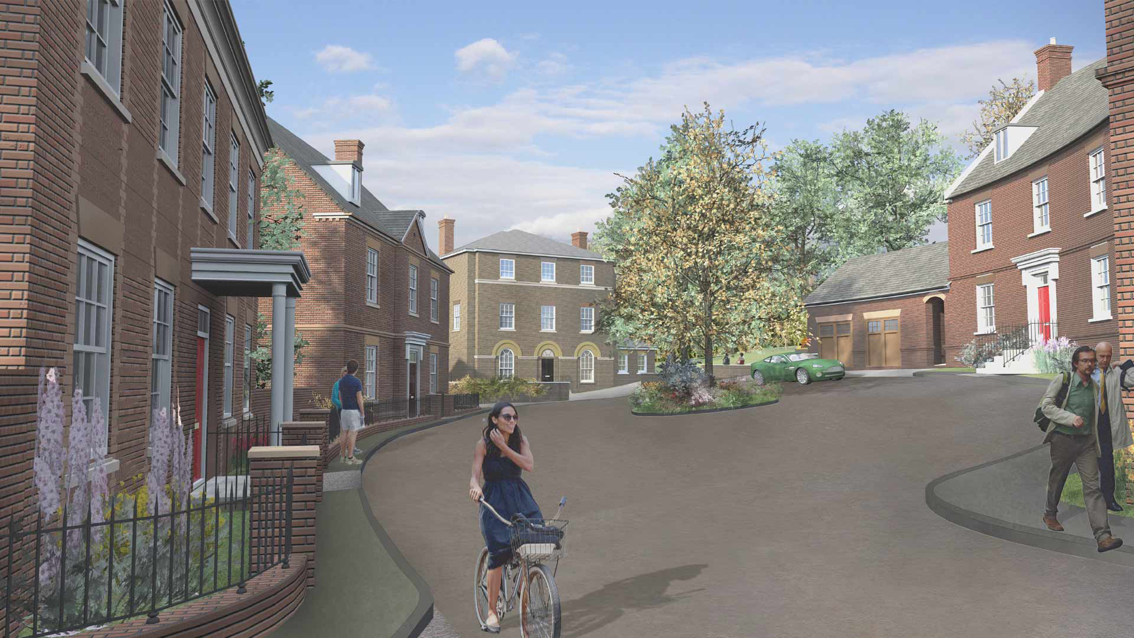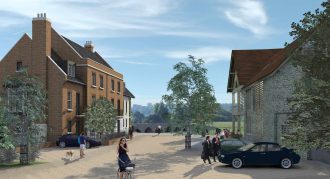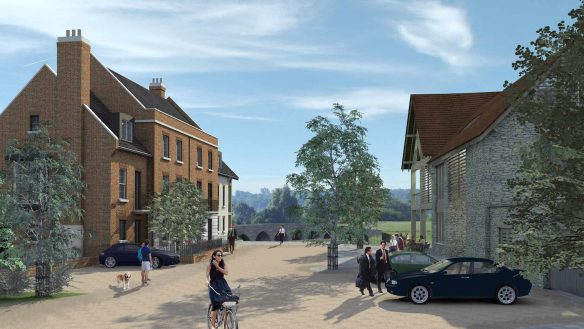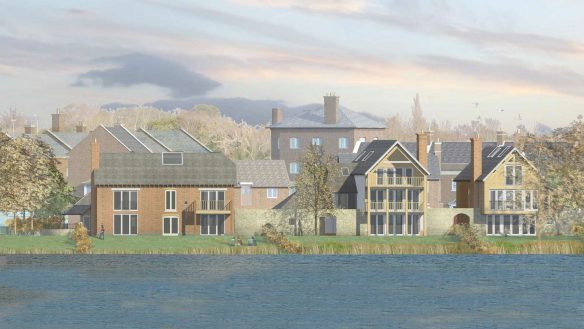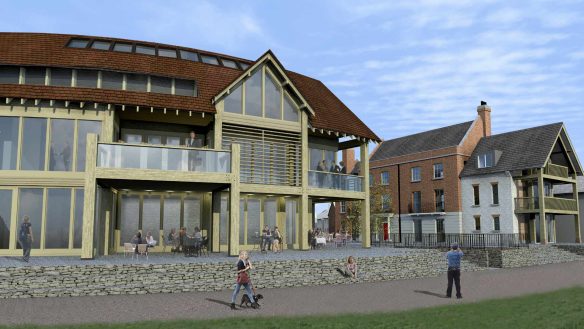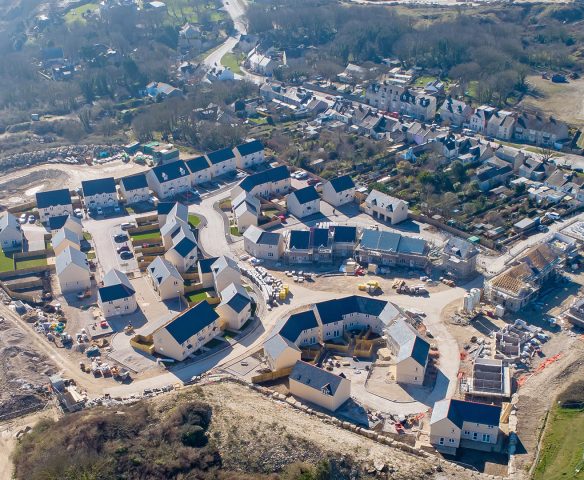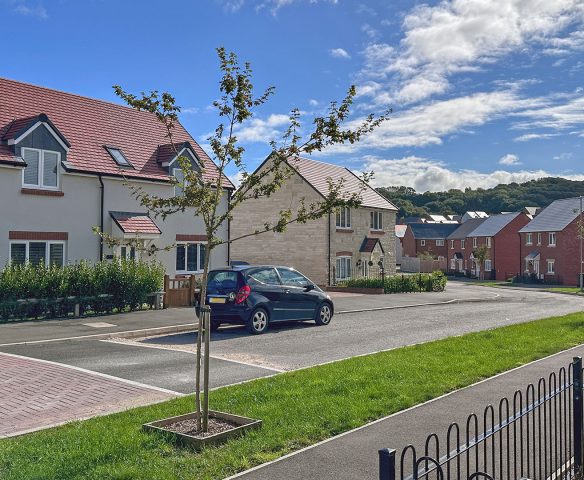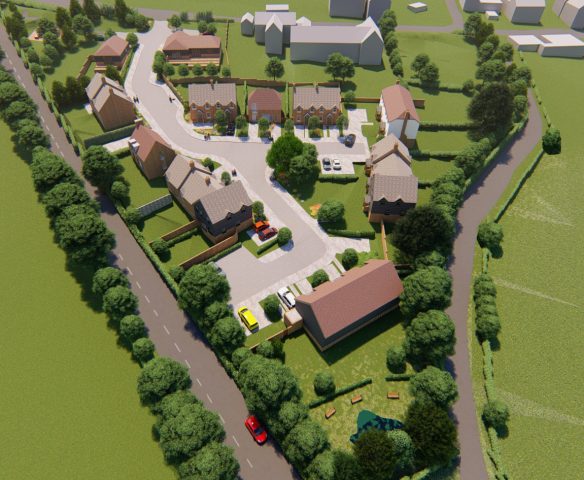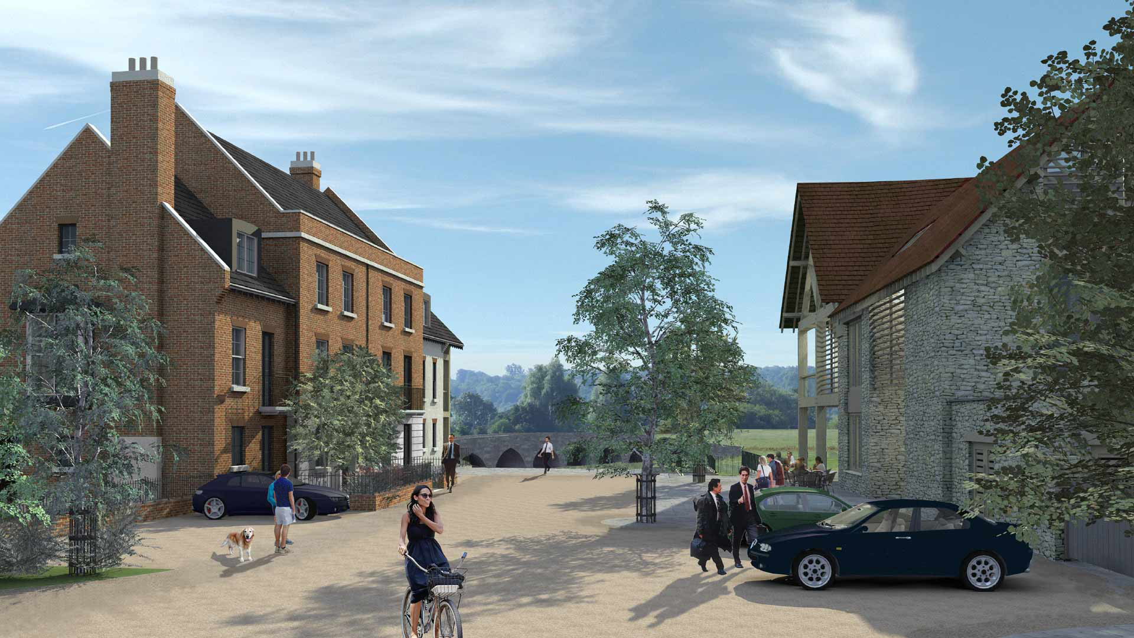
Wimborne Riverside
An important mixed-use development on the banks of the river Stour, at the entrance to this lovely old Dorset market town.
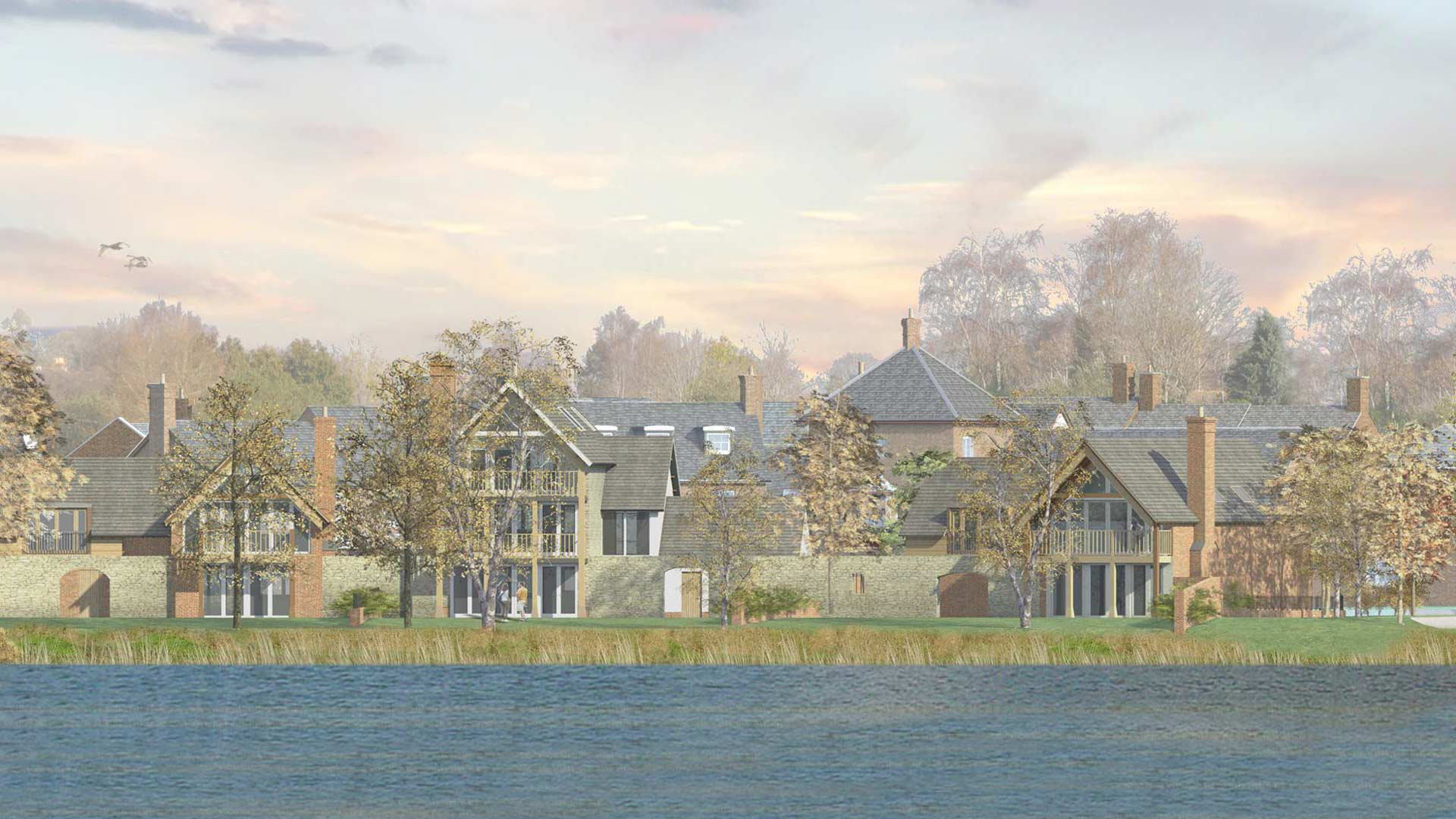
Master plan mix
WDA prepared master plans for a large, rivers edge development. This included a mixture of over 200 luxury apartments and houses. Varying sizes allowed for a generous provision of affordable properties in the mix.
The commercial element of the project includes large timbre framed office spaces and a cafe fronting the river.
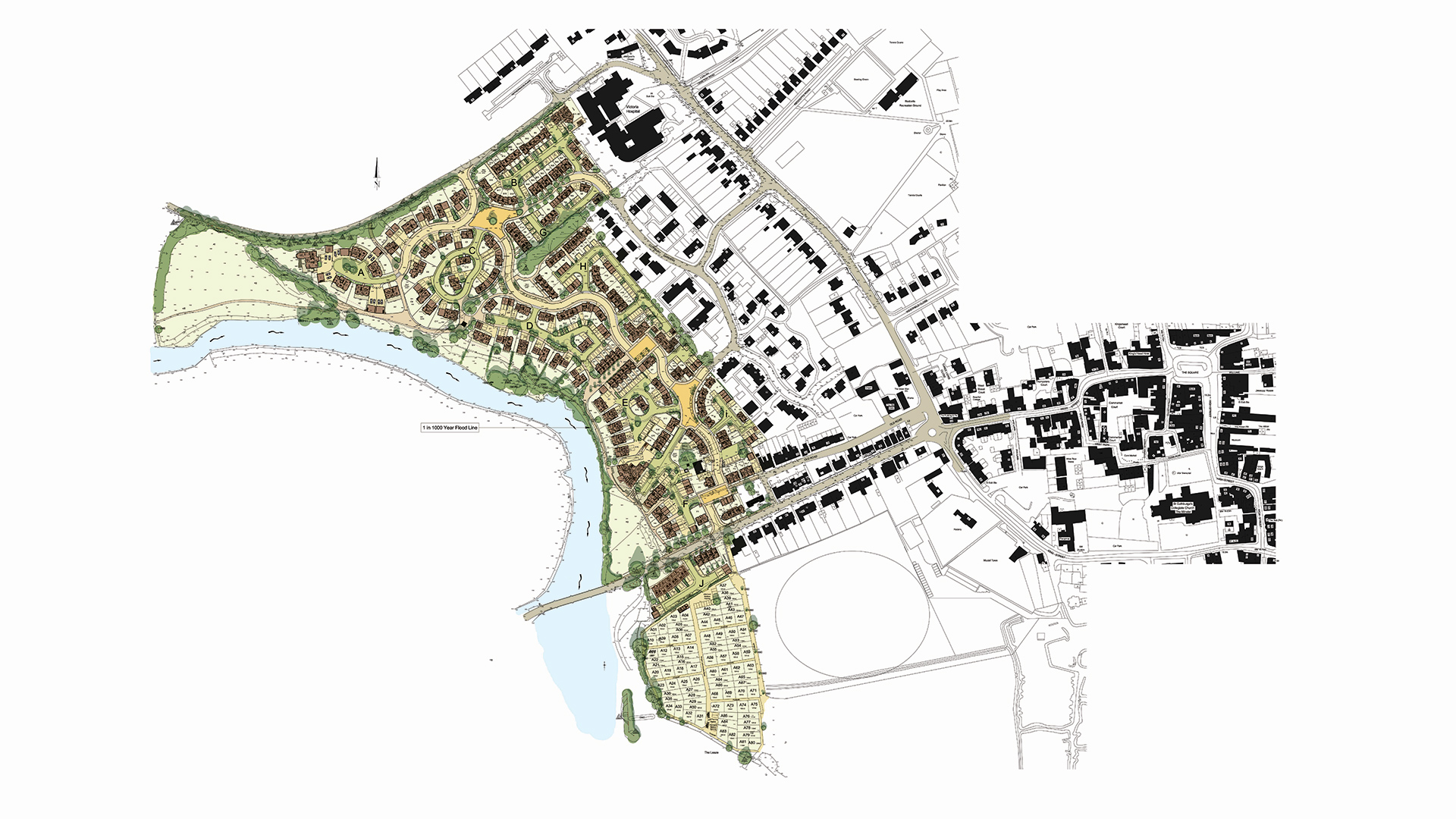
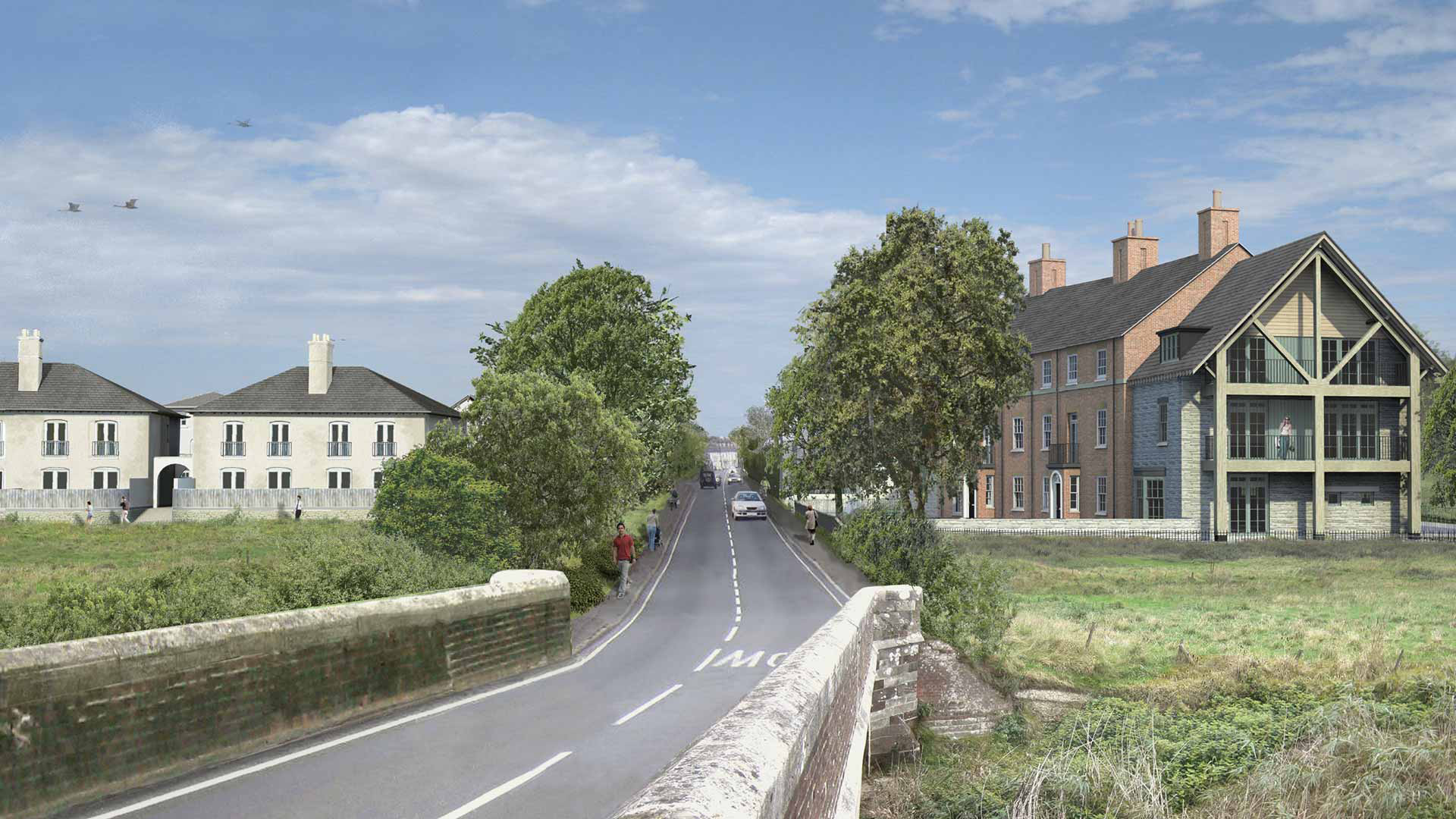
Landscape setting
This is an important riverside setting which was formerly part Wimborne Town football club and part allotments. The site faces open fields on the opposite bank of the river, to which it is linked by the ancient Grade I Julian’s bridge.
This is an opportunity to create bank-top footpaths linking important open spaces between buildings and neighbourhoods. Vistas along streets lead towards the town with distant glimpses of the tower of Wimborne Minster church.
New allotments have been provided nearby to compensate for the loss of the old. The developer has built a new stadium for the football club, designed by a WDA.
A large care home within easy walking distance of town provides a demographic mix on the site.
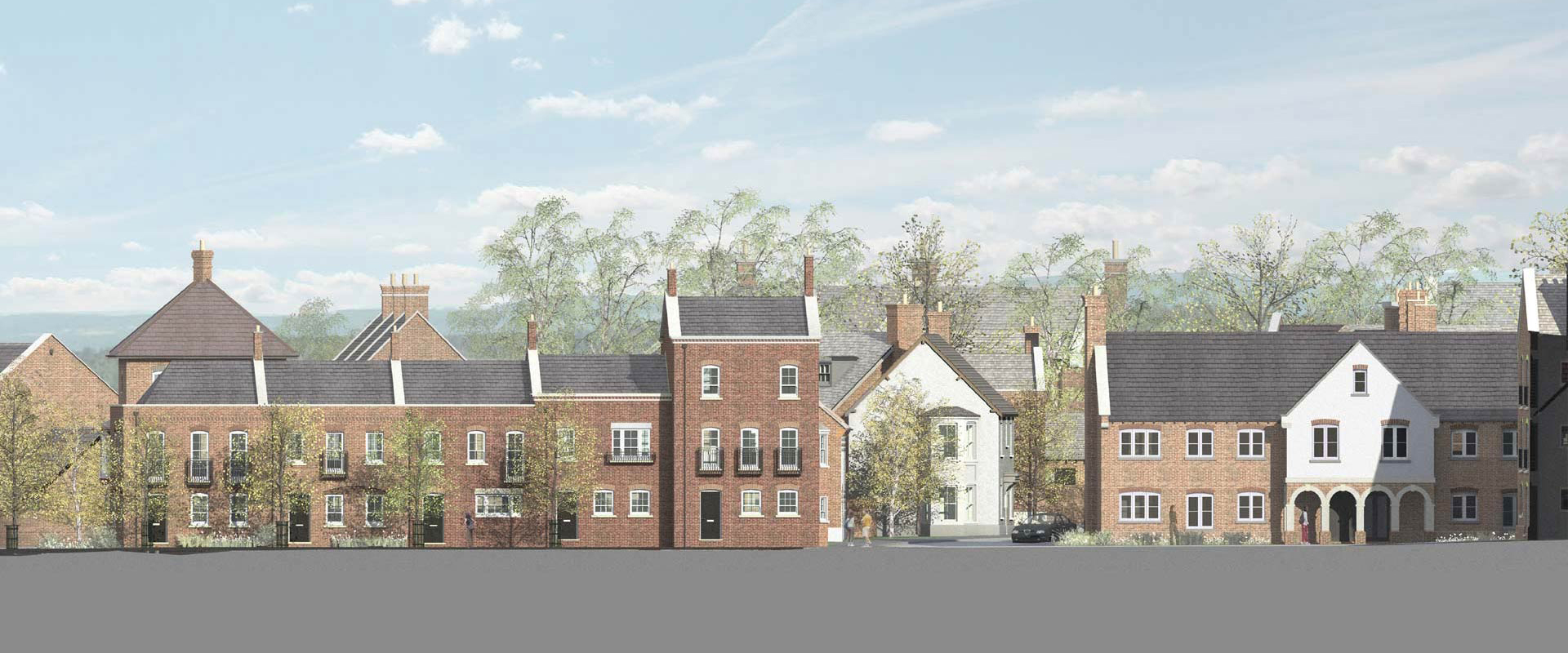
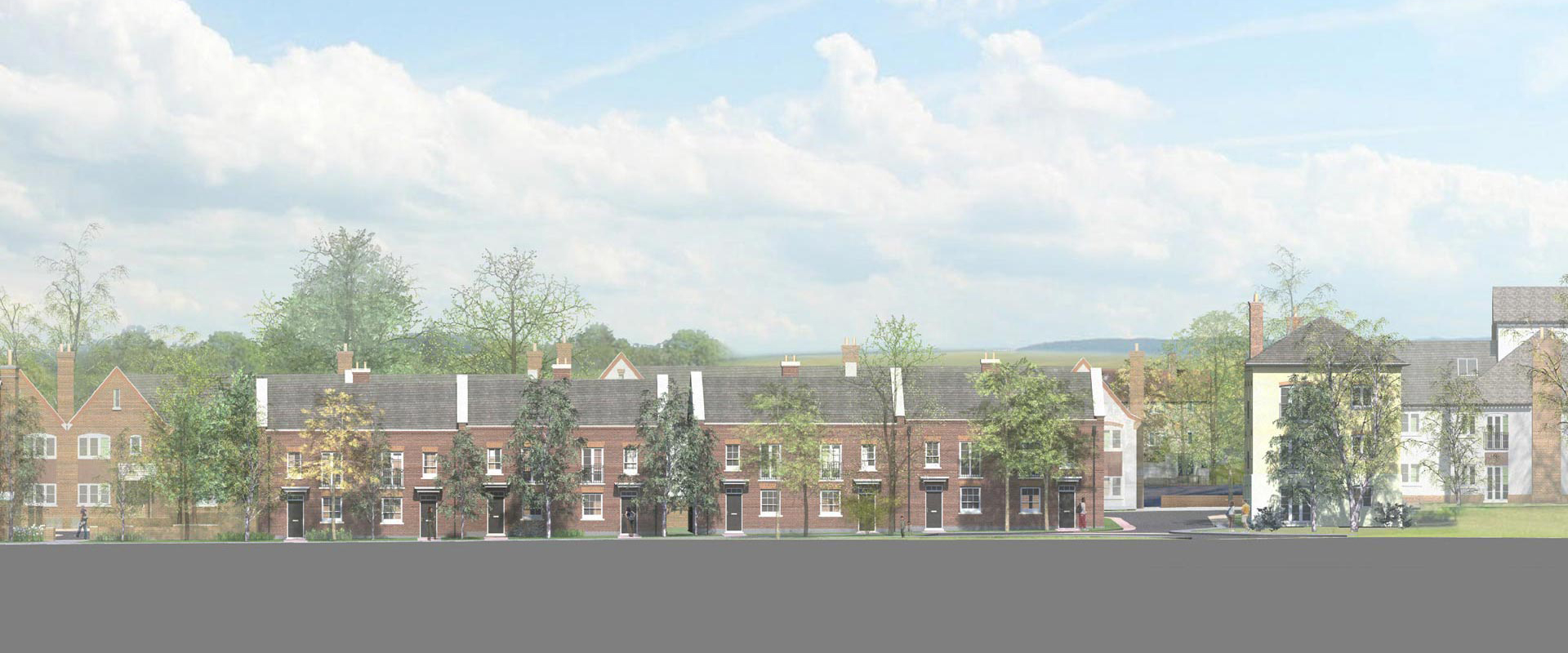
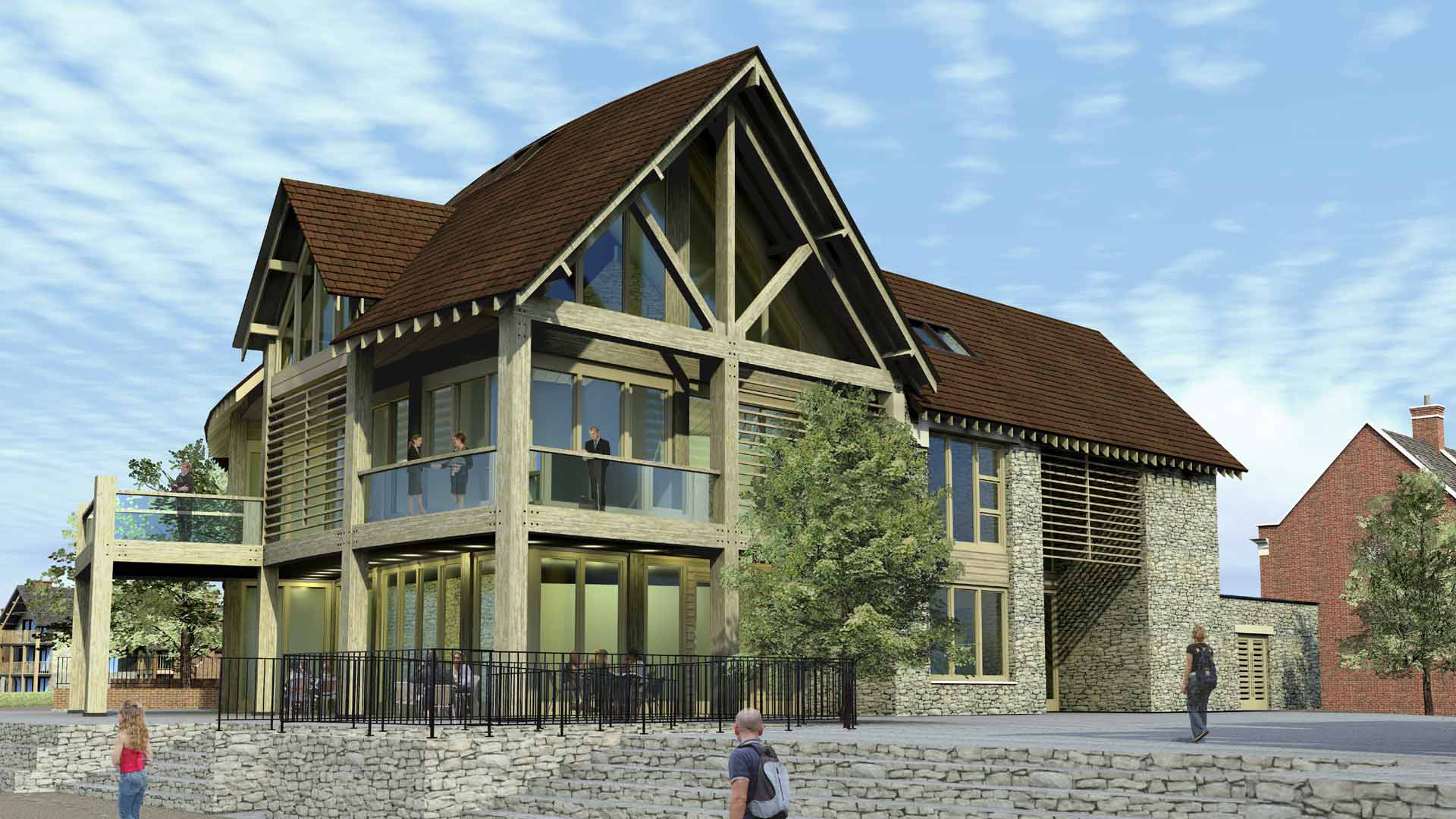
Design styles
The developer wanted a traditional feel to the buildings. To avoid standard house types we have incorporated a contemporary feel to some of the individual buildings.
