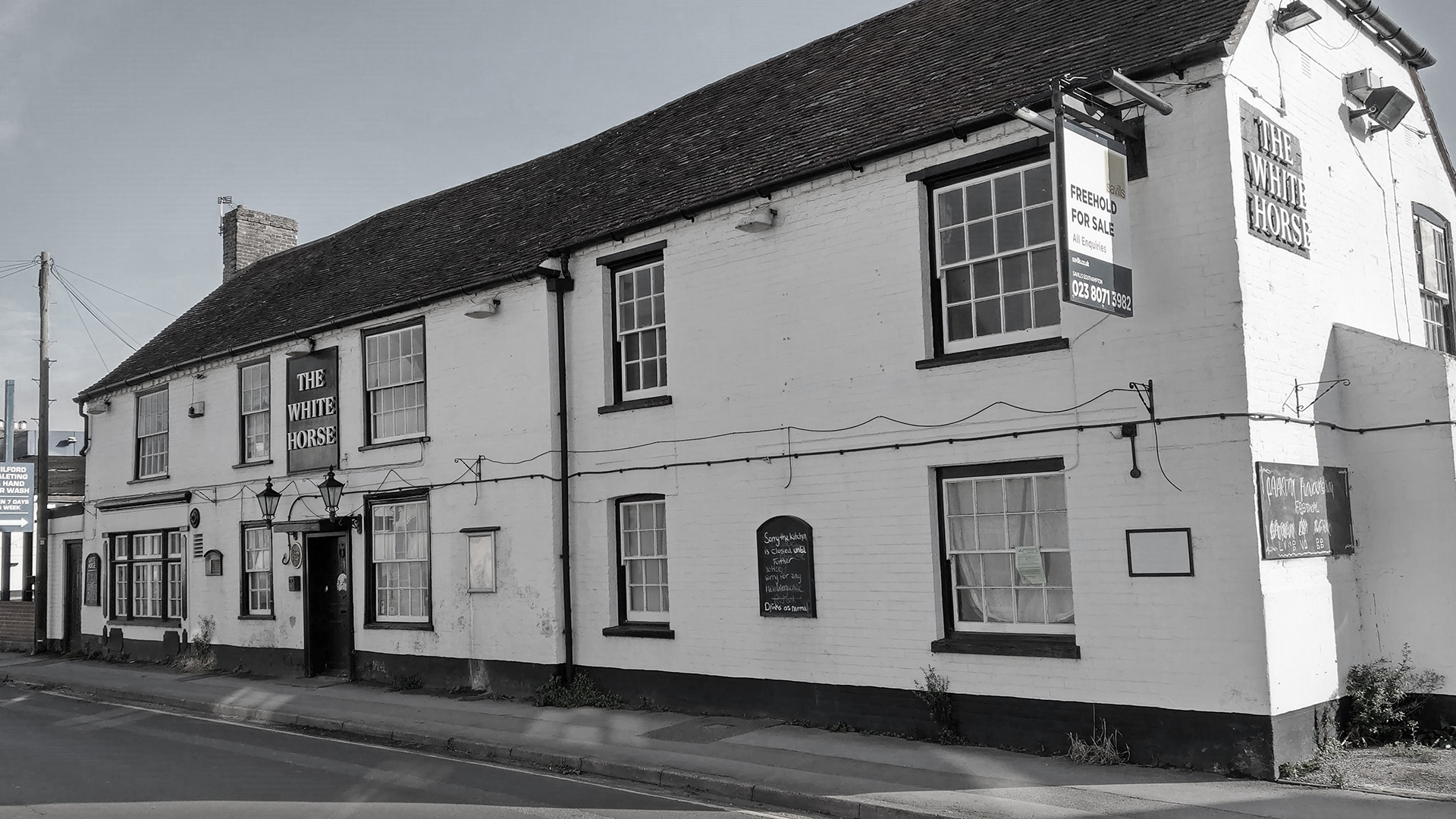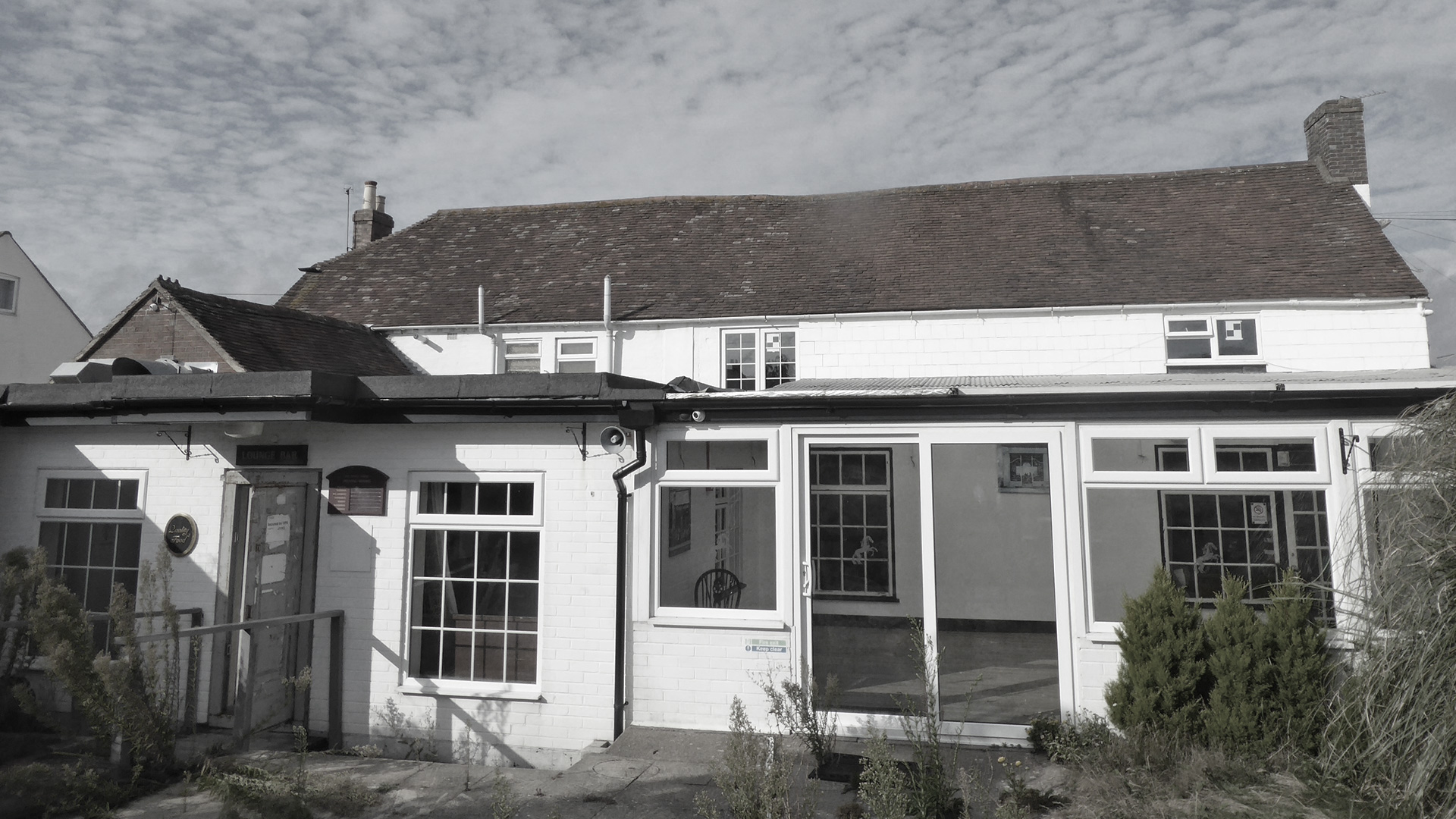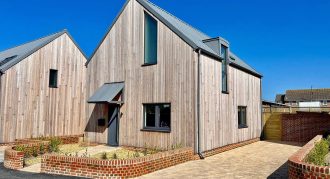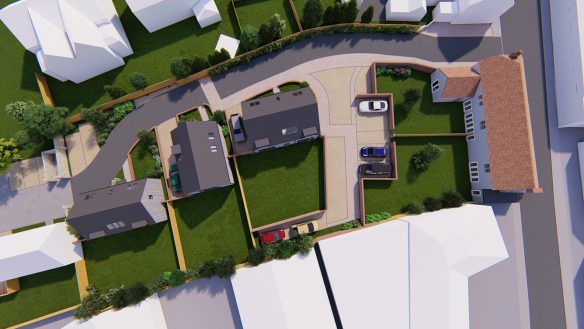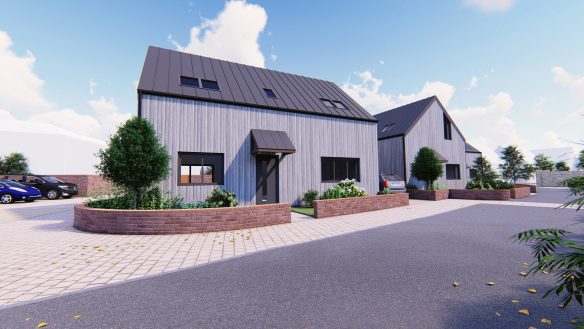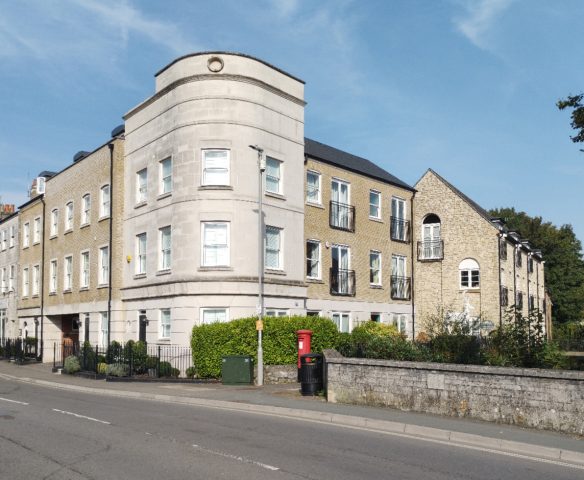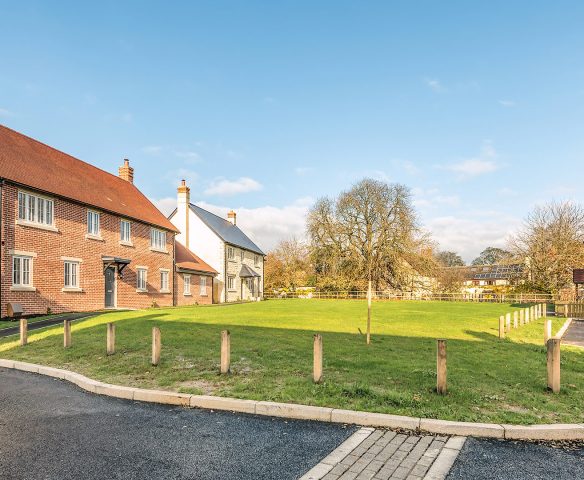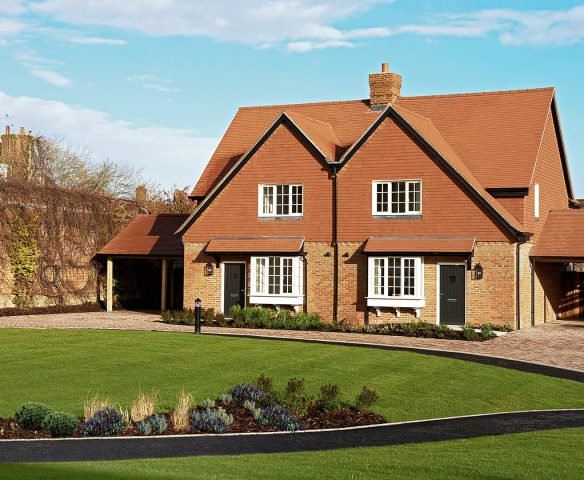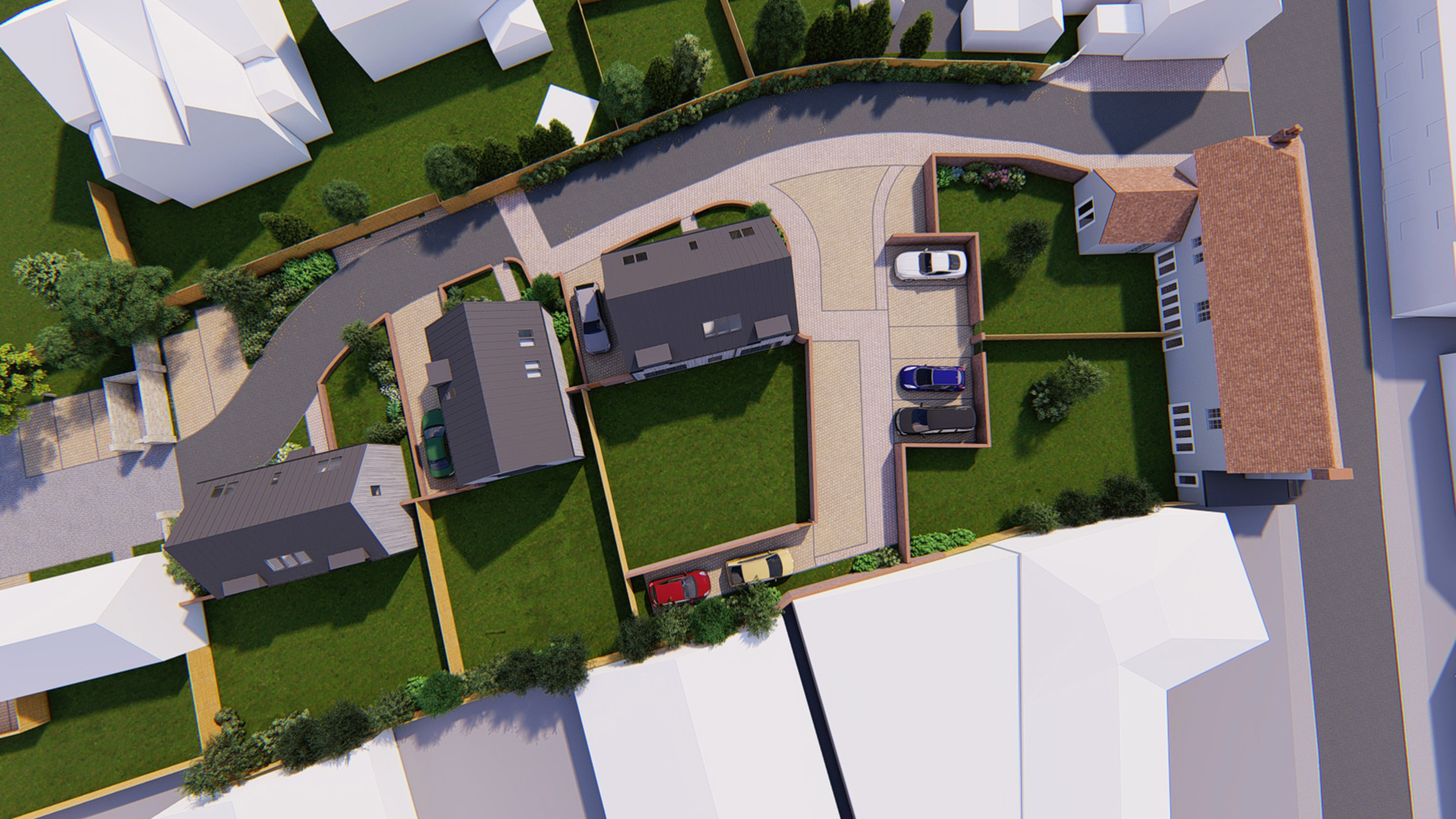
White Horse Lane
This small housing development includes a conversion a Grade II Listed pub with additional new contemporary housing at the rear.
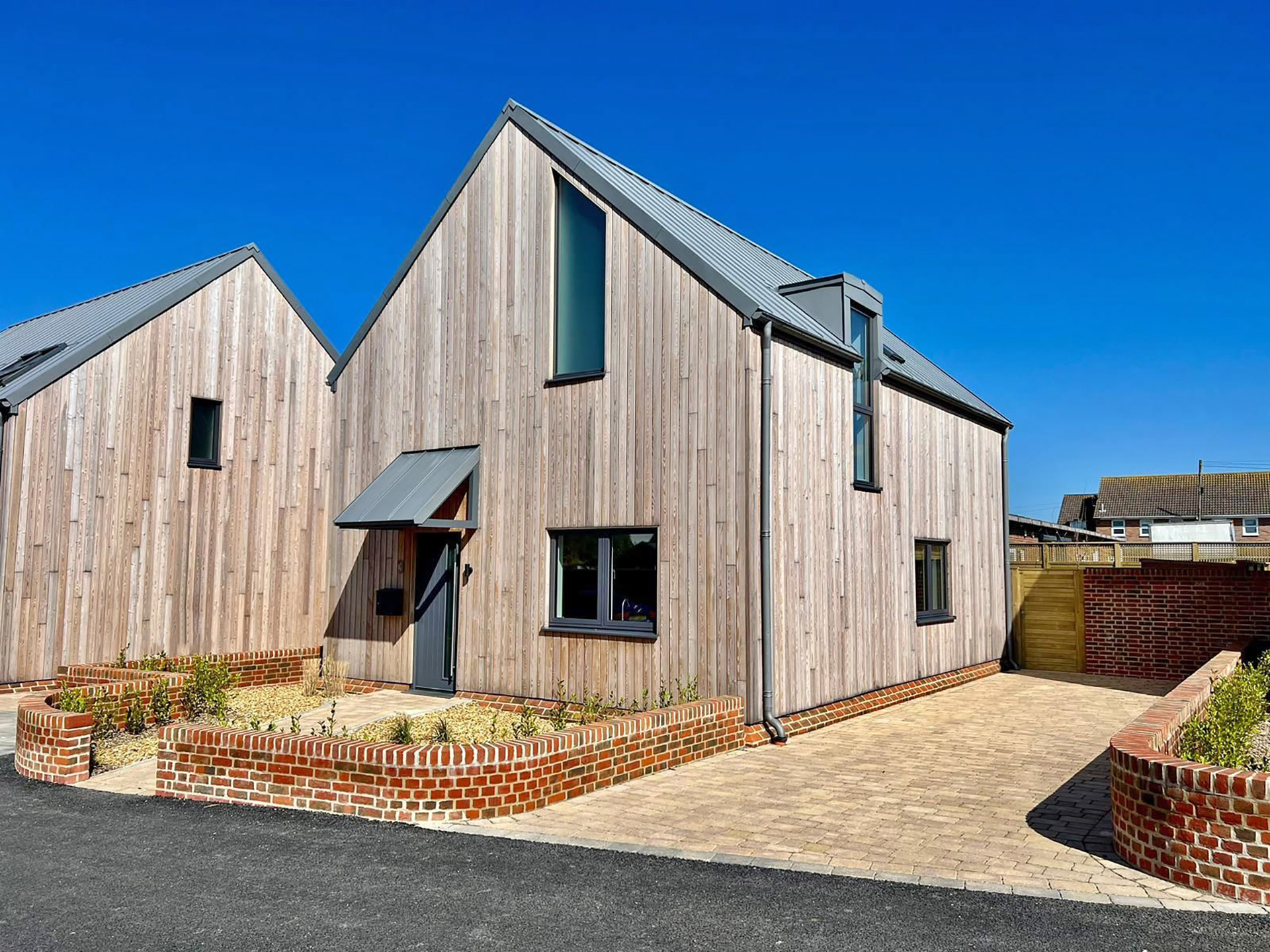
Sustainable new homes
To the rear of the site, the three new detached family homes are designed to have a subservient modern vernacular appearance. Vertical timber cladding and sheet metal roofs complete the contemporary aesthetic of these minimalist homes. Each house includes parking and amenity space.
The new homes have been designed with low energy credentials, including Structural Insulated Panels (SIPs) construction, air source heat pumps, whole house Mechanical Ventilation and Heat Recovery (MVHR), photovoltaic and triple glazing.
Completion Date 2023
Photography Hayward Fox
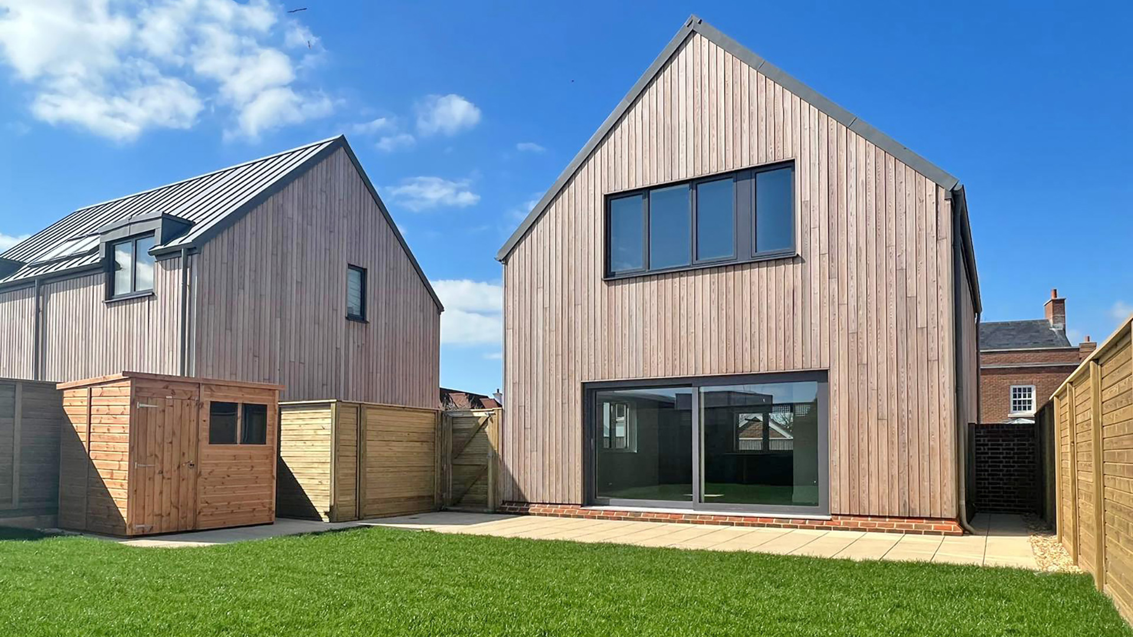
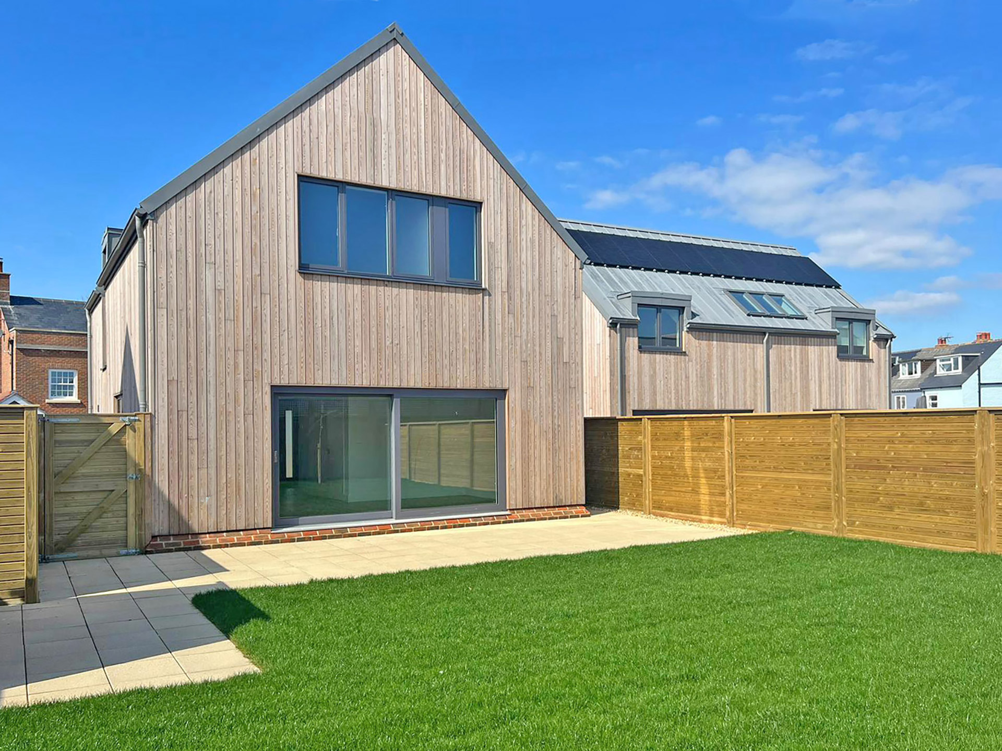
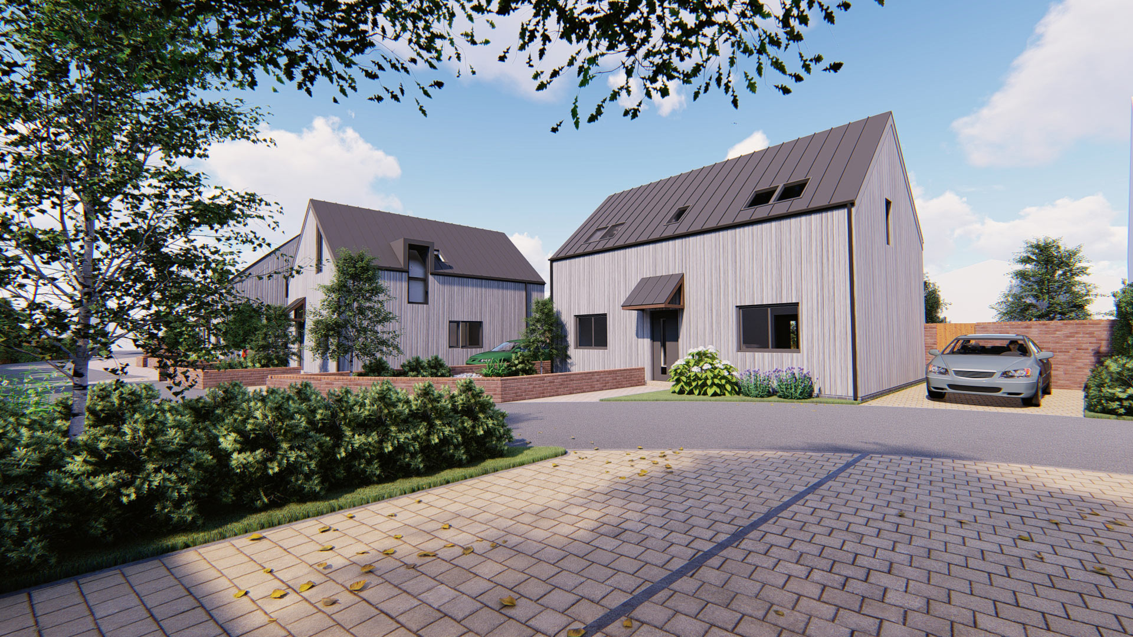
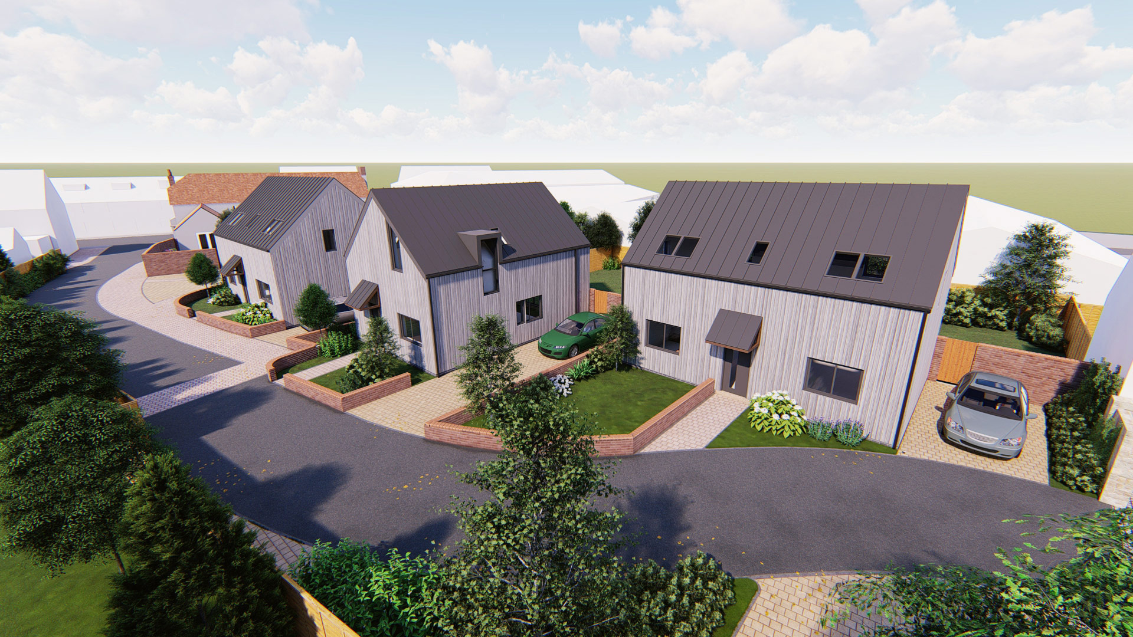
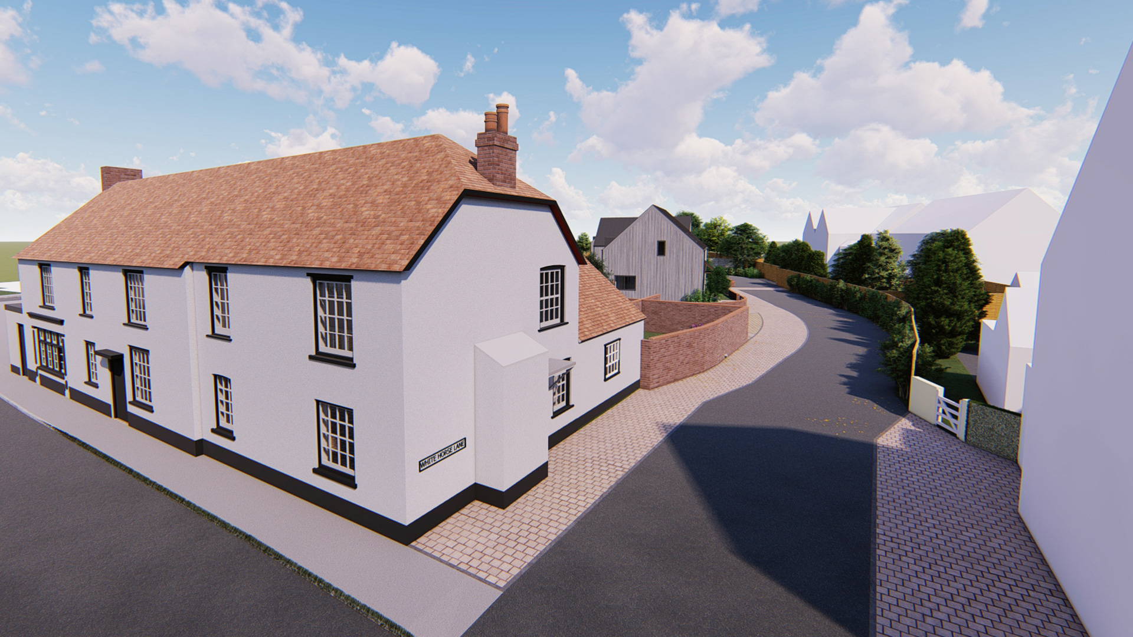
Pub Conversion
At the entrance to the site is the former White Horse pub. This was granted permission for a ‘Change of Use’ converting it from a public house into two generous family homes, enhancing the listed structure in the process.
The unattractive single storey rear extensions were demolished, as these later additions made no positive contribution to the listing.
