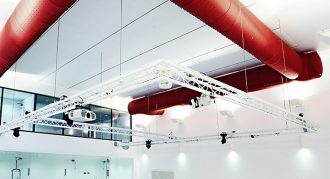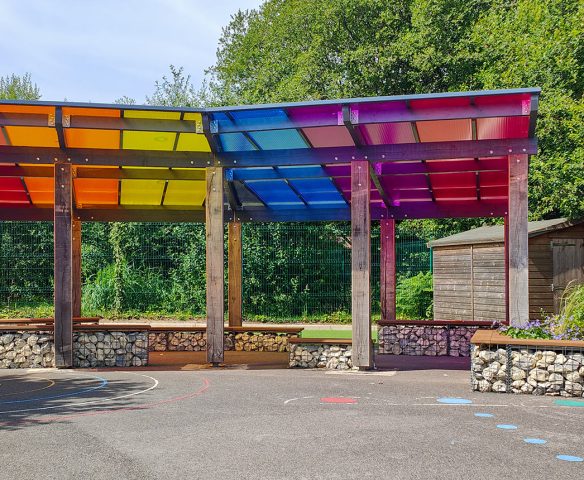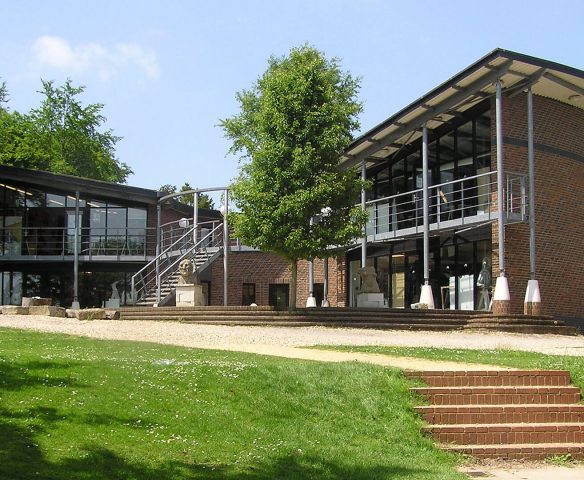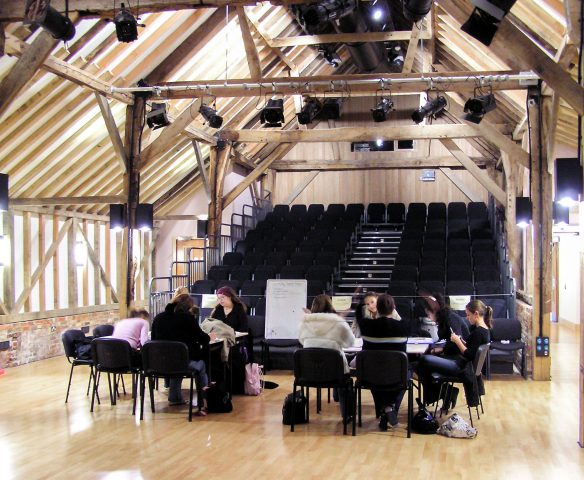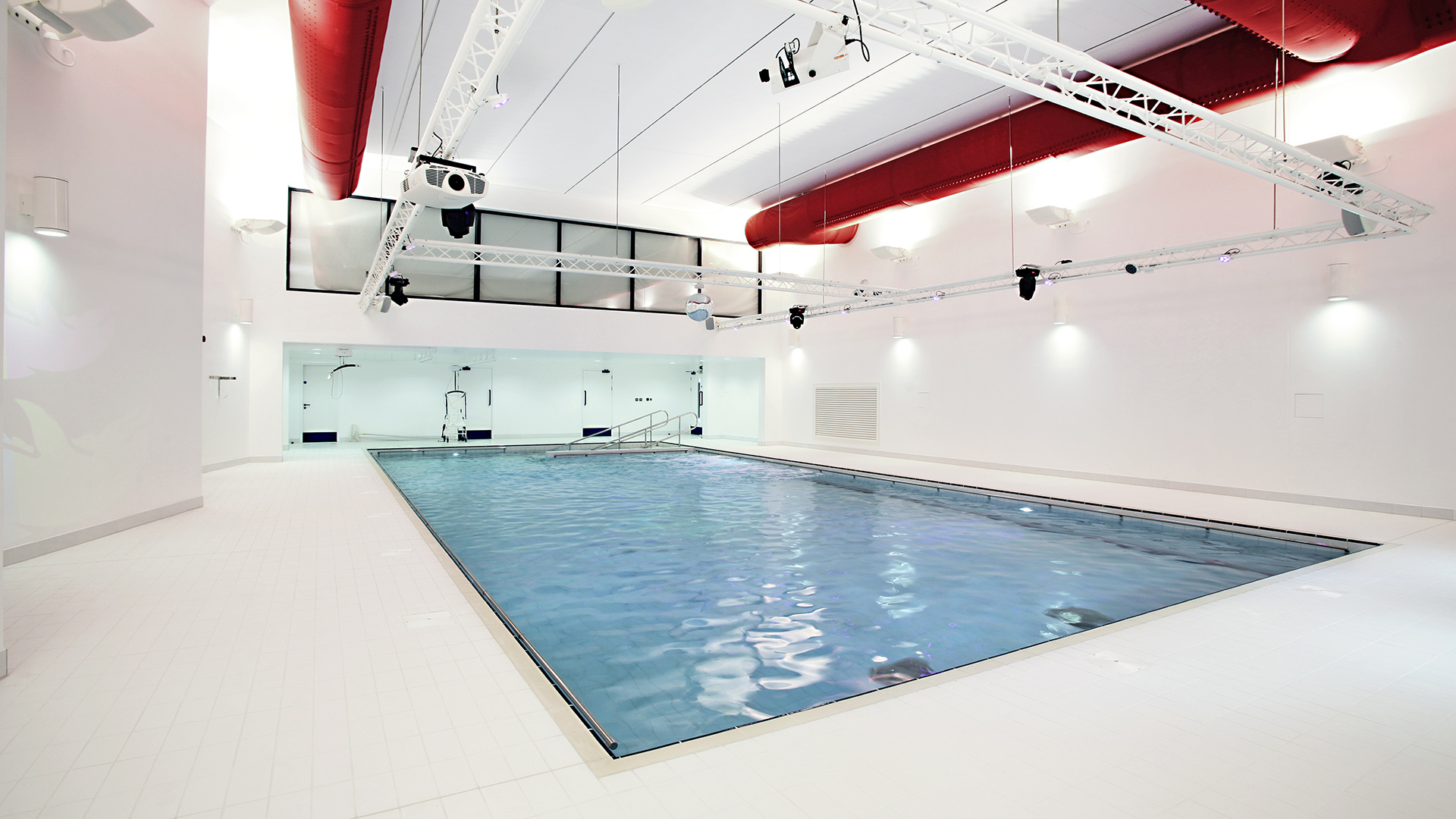
Victoria Education Centre
Victoria Education Centre in Poole, known as VEC, is a non-maintained special school for young people with physical disabilities or complex medical/neurological conditions. Many of the residents and students have additional needs including communication difficulties, learning difficulties and sensory impairments.
The brief called for the design of a ‘state of the art’ hydrotherapy suite and swimming pool, together with therapy rooms, life skill flats and support facilities for those with special educational seeds and disabilities (SEND). Each was designed to facilitate the everyday needs and requirements of the students, carers and teachers as well as looking to future proof each service. Overhead hoists, specialist toilets & changing rooms, plus rise and fall worktop systems have been incorporated to create a truly accessible environment.
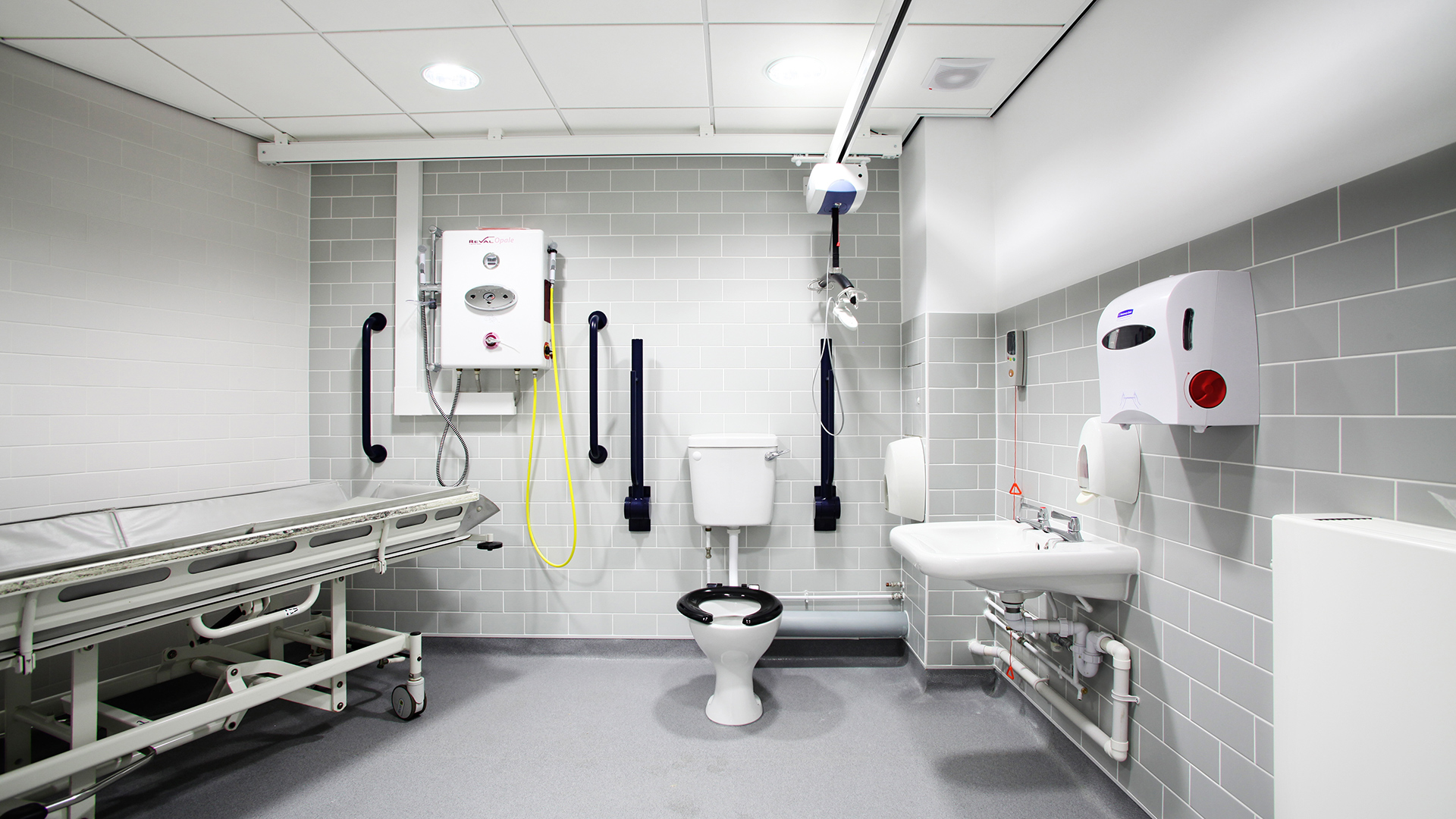
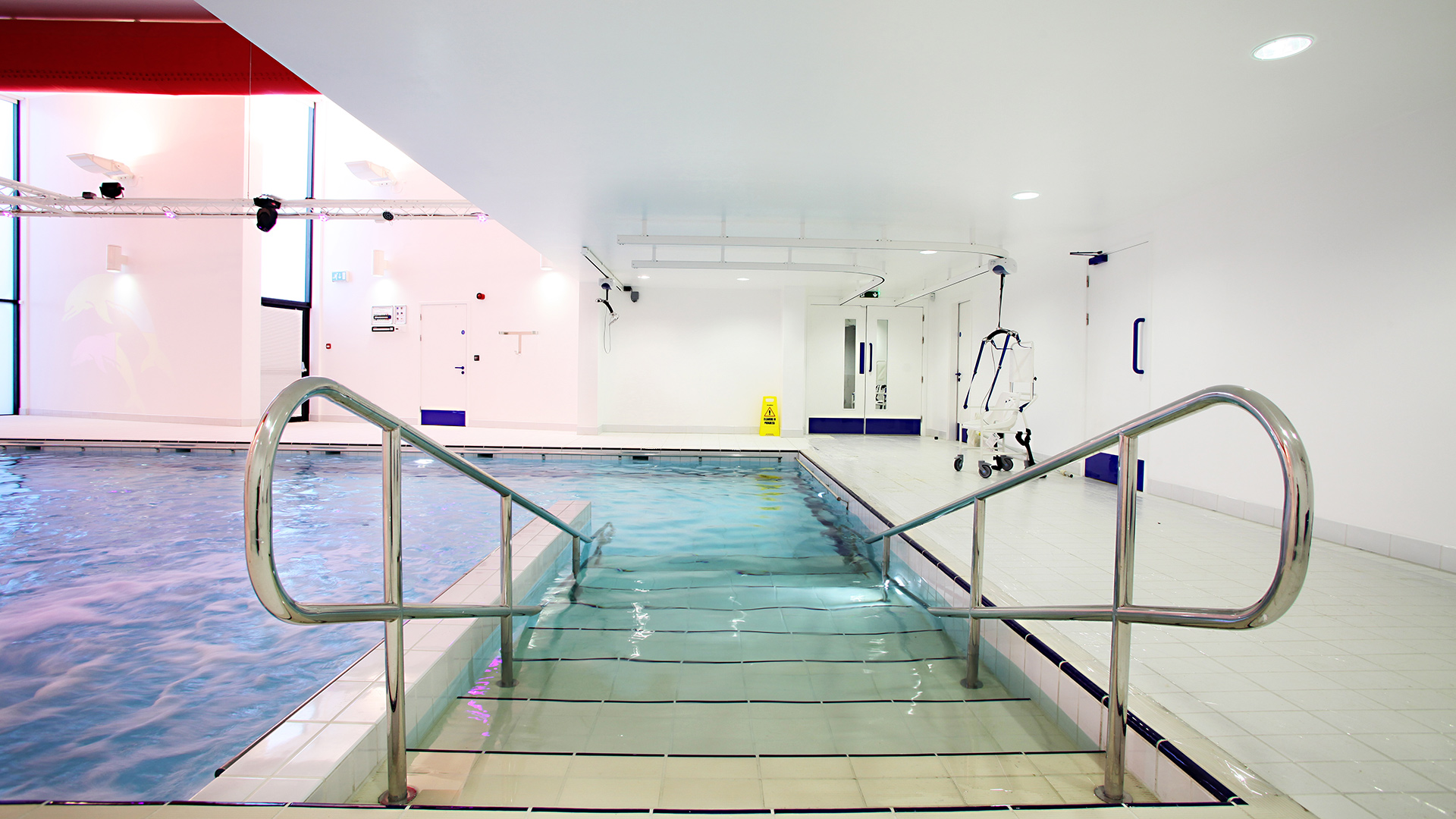
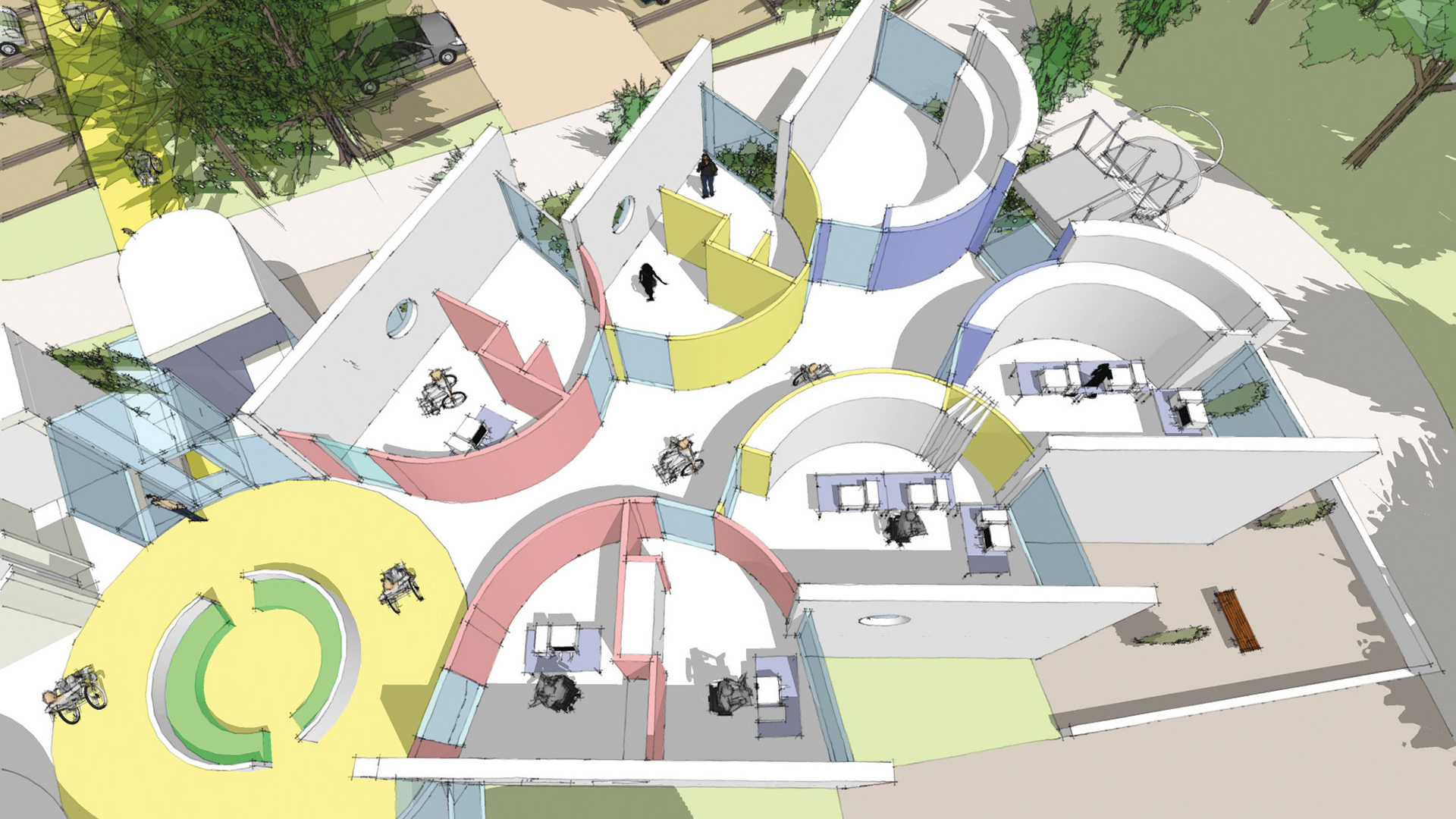
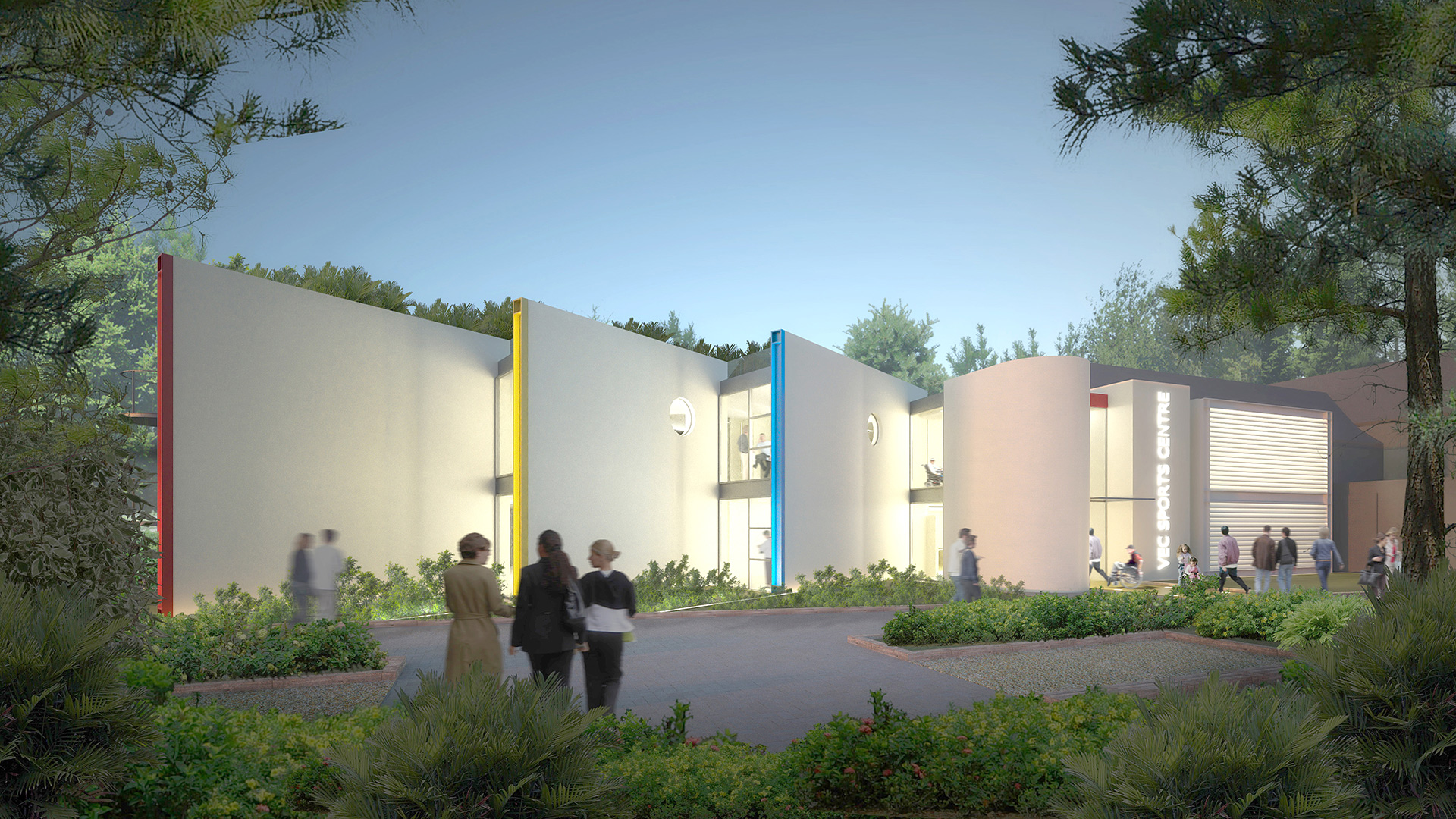
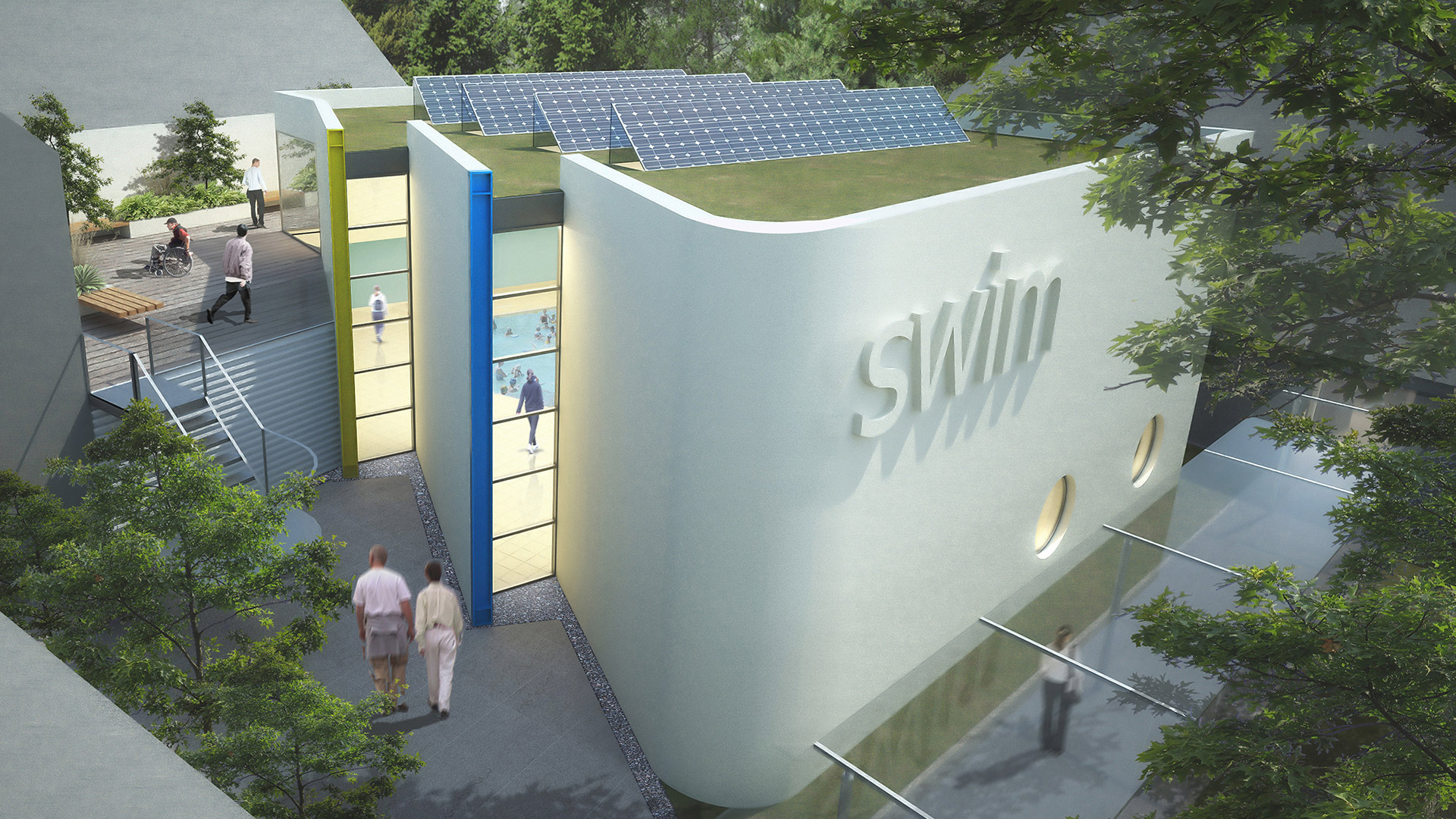
WDA have produced a wonderful scheme, which will transform the school. From the first meeting they have shown passion and commitment to the VEC project.
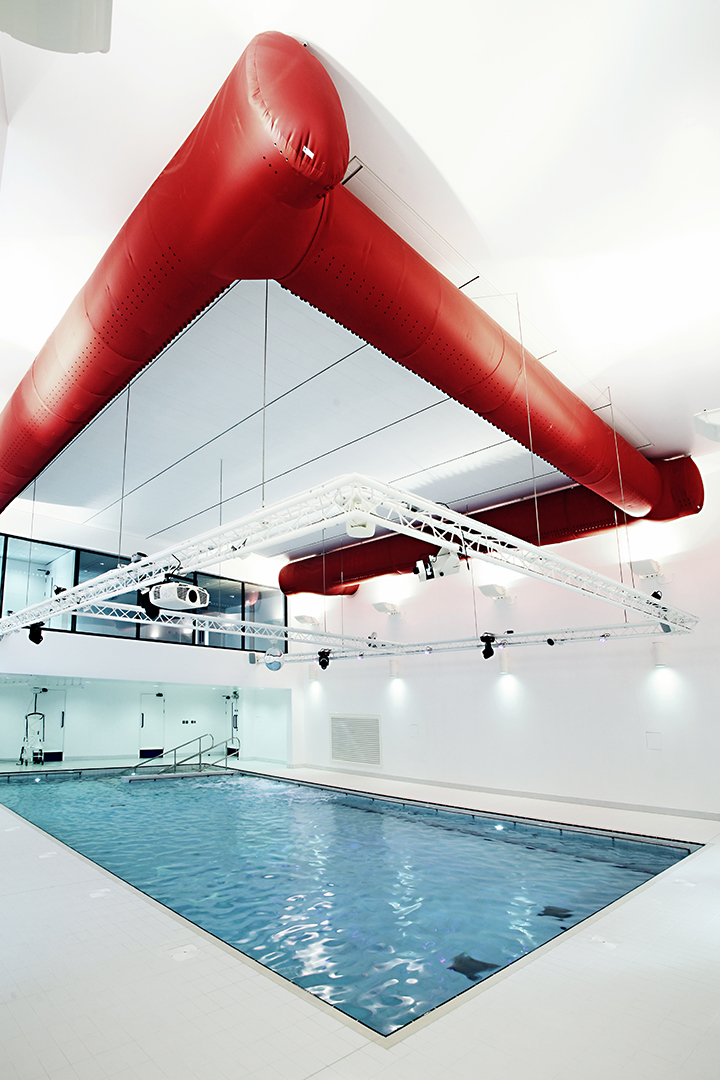
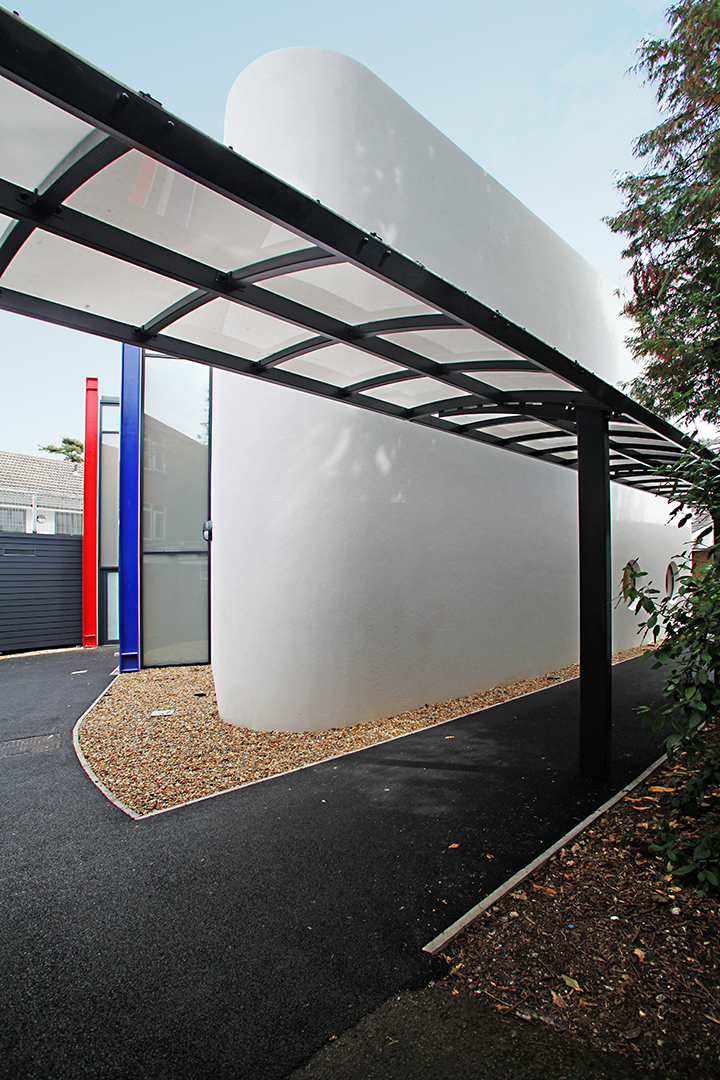
A welcoming new facility to unite the community
The new contemporary education building creates a dramatic contrast with the existing brick buildings. The “VEC Sports Centre”, links an existing sports hall to the new pool building, by means of a direct public entrance. The facility is used by pupils as well as the local community.
As part of the larger scheme, WDA have worked closely with Livability to install a new sports pitch, play area, attic conversion, lift extension and classroom extensions.
Photography Gary Britton
Building Contractors Morgan Sindall
Sensory lighting is used in the pool to stimulate and engage the students
