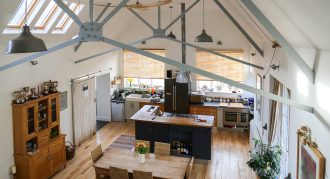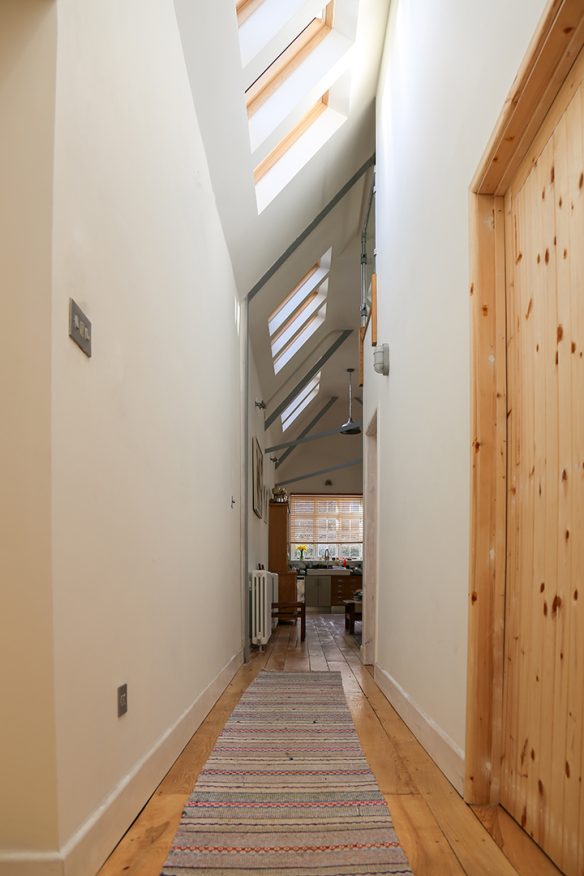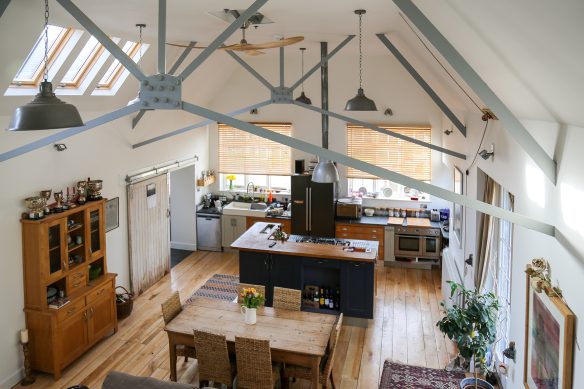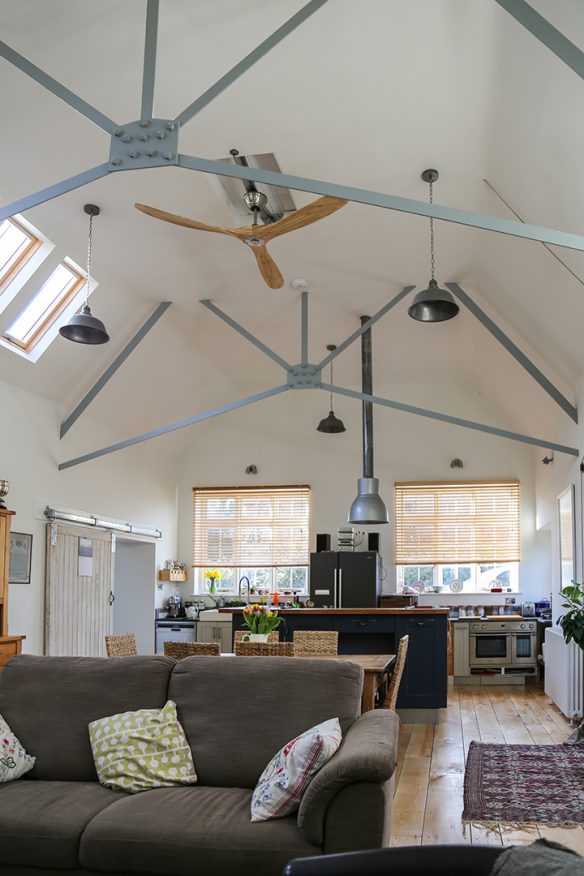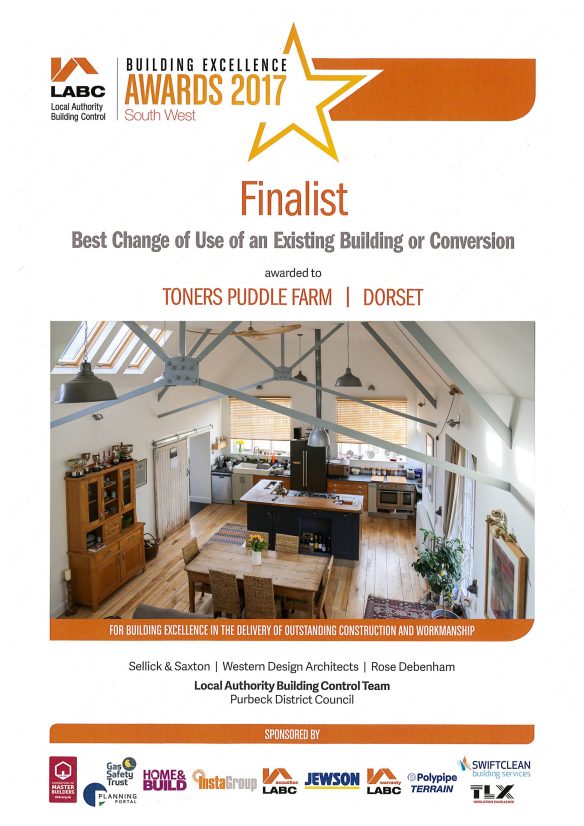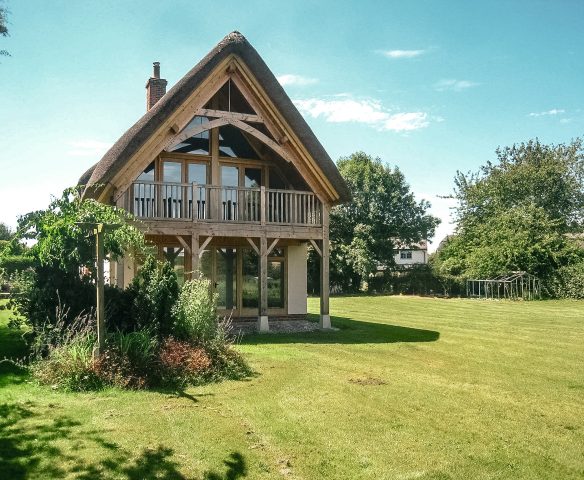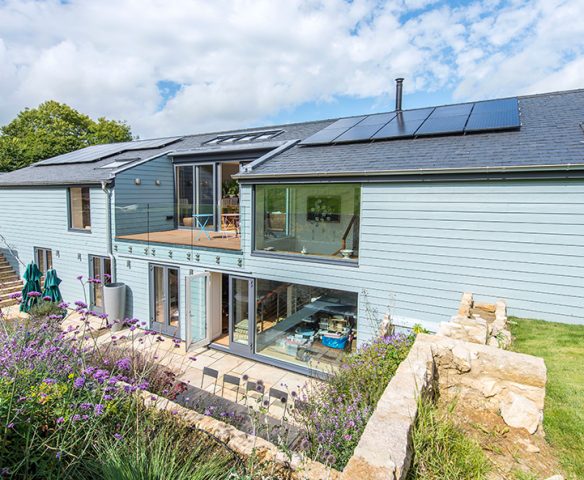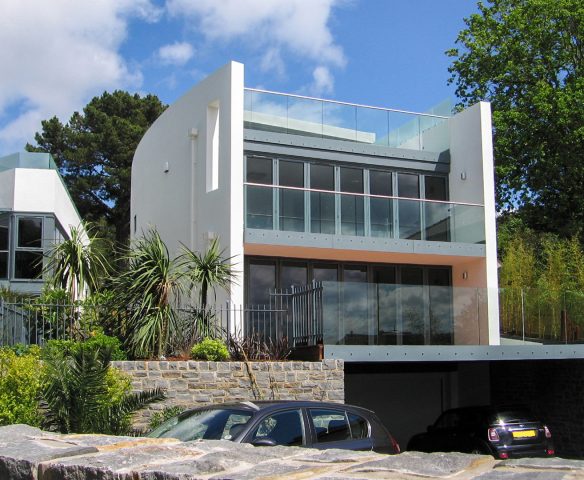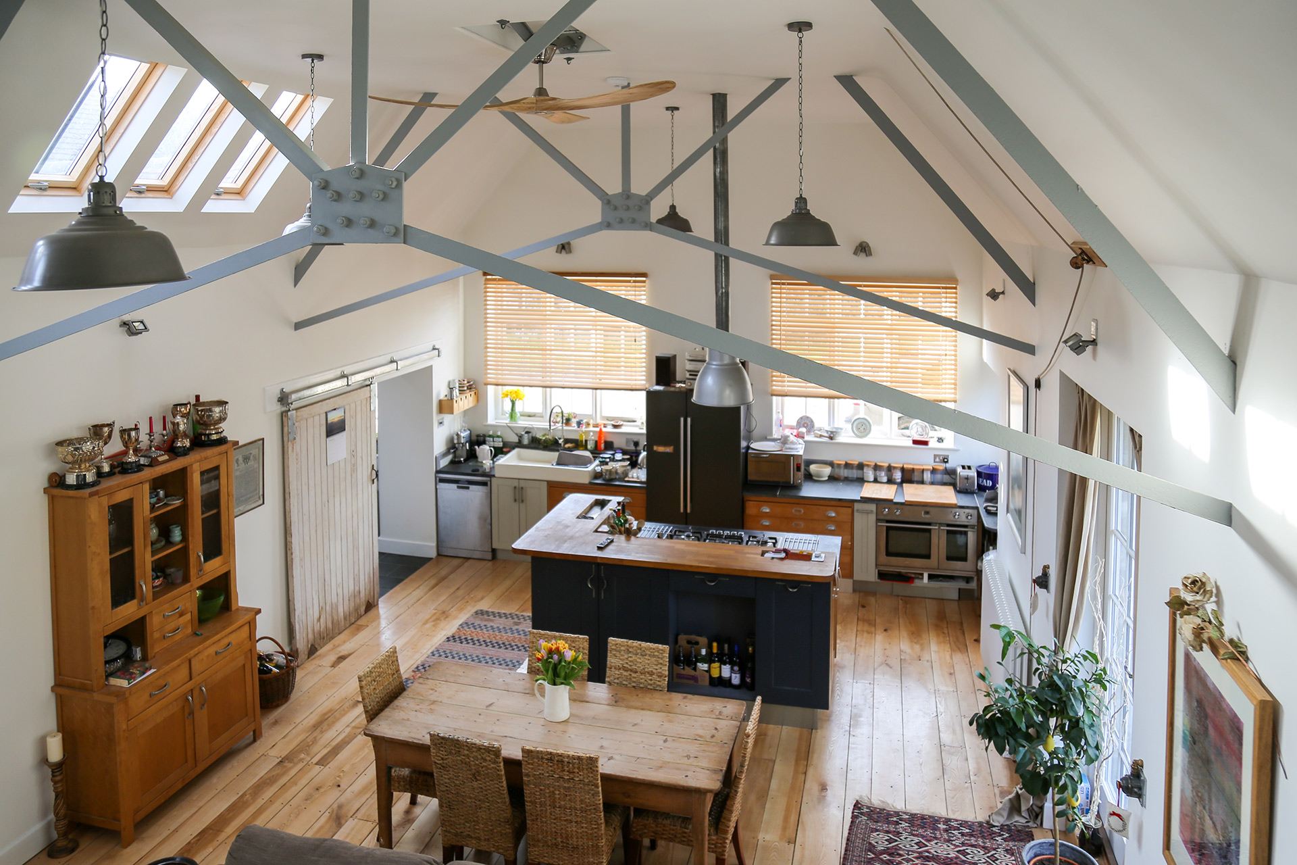
Toners Puddle Farm
This beautiful conversion now offers the clients an efficient, spacious, light home with separate rooms for children, farm office, boot room and kennels.
Project Awards & Recognition
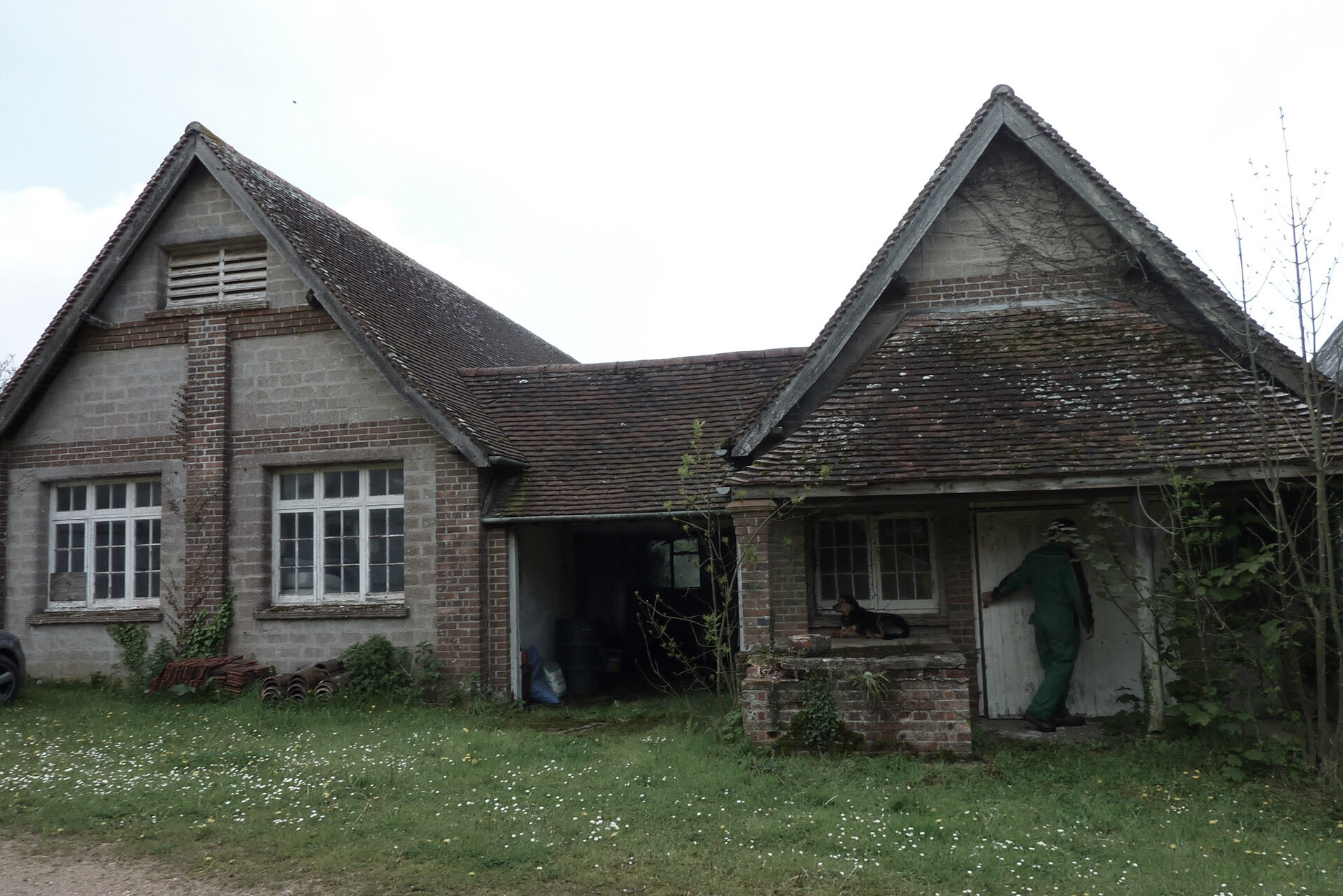
Before
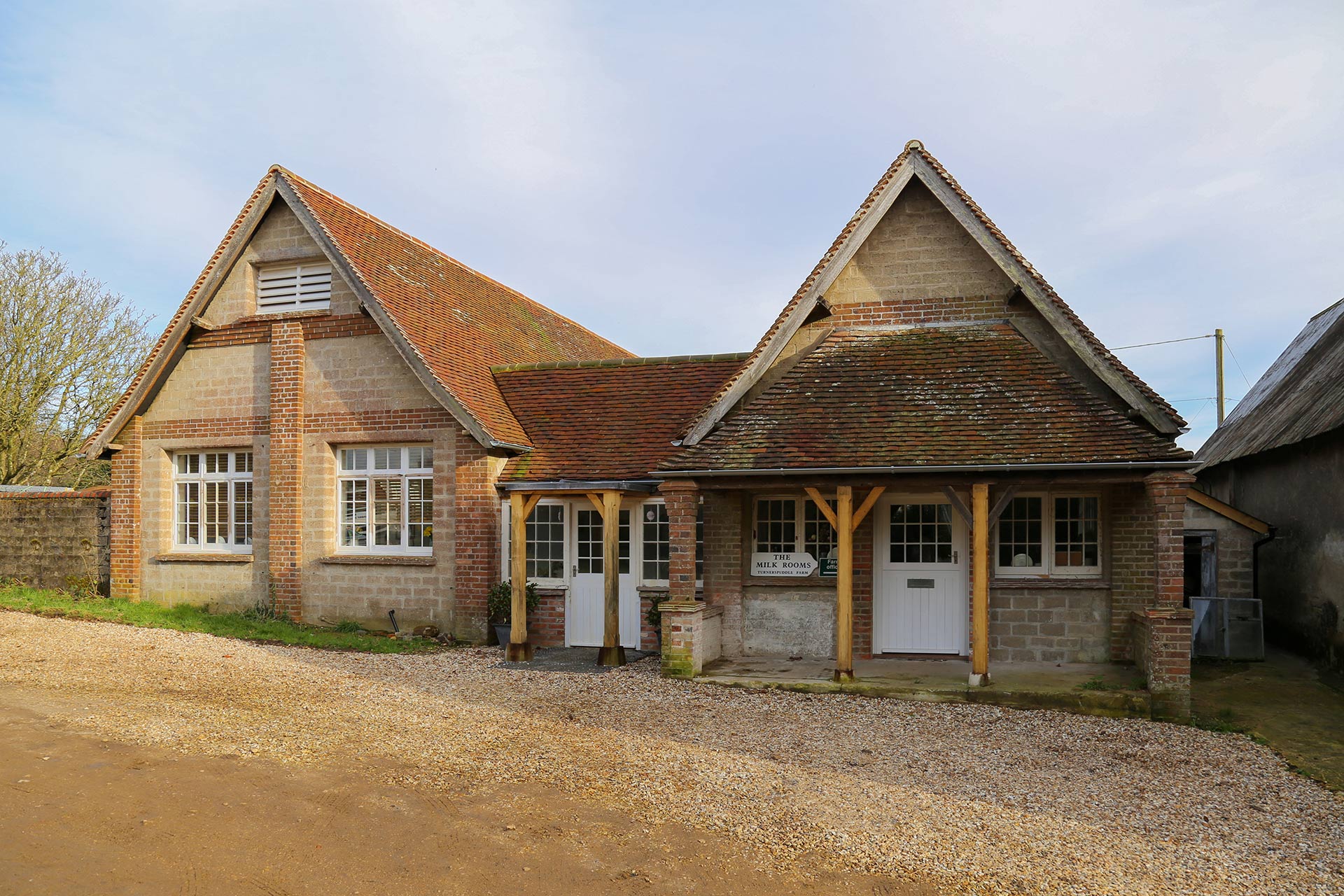
After
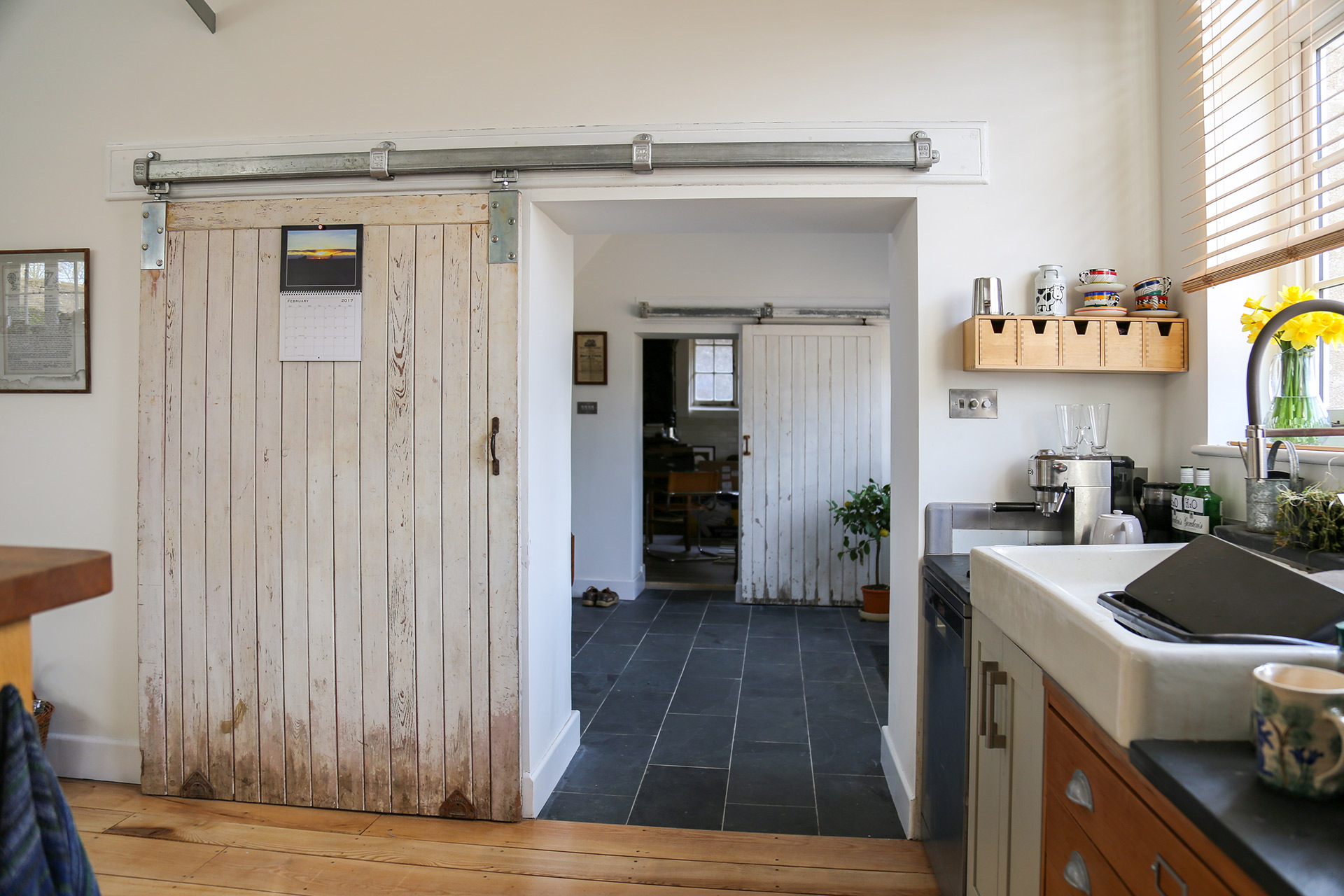
A non-intrusive minimal intervention
The existing buildings, classed as heritage assets, were formally used as a milking parlour and were in a poor state of repair and largely unused.
It was essential to maintain the character of the building, this was one of the earliest examples of concrete blockwork used in the UK, imported to England by Sir Ernest Debenham.
The main roof was stripped to install a new sarking membrane and original tiles re-laid. Ventilation is largely natural. The existing windows were refurbished by a local joinery company.
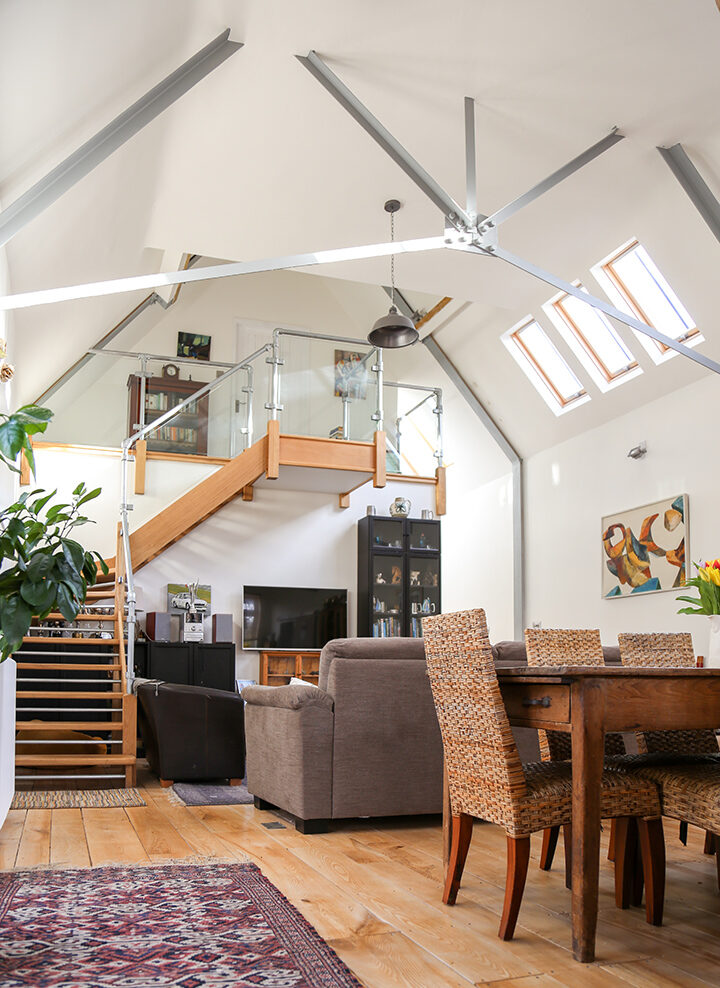
A conservation and restoration project
Maintaining a good ceiling height in the two storey main barn required the removal of the poor quality concrete slab and also enabled a new insulated floor to be installed. Connection to a Bio Mass heating system provides a low CO2 footprint.
The client was fully involved from the beginning of the process and sourced many items including a recycled kitchen, floor boards and doors which have enhanced the property. The client is very happy with the results.
This project has renovated and enhanced run down buildings, preserving them for years to come and provides a highly efficient comfortable home and workplace for the family.
Contractor Selick & Saxton
Structural Engineer Julia Sanders Consulting
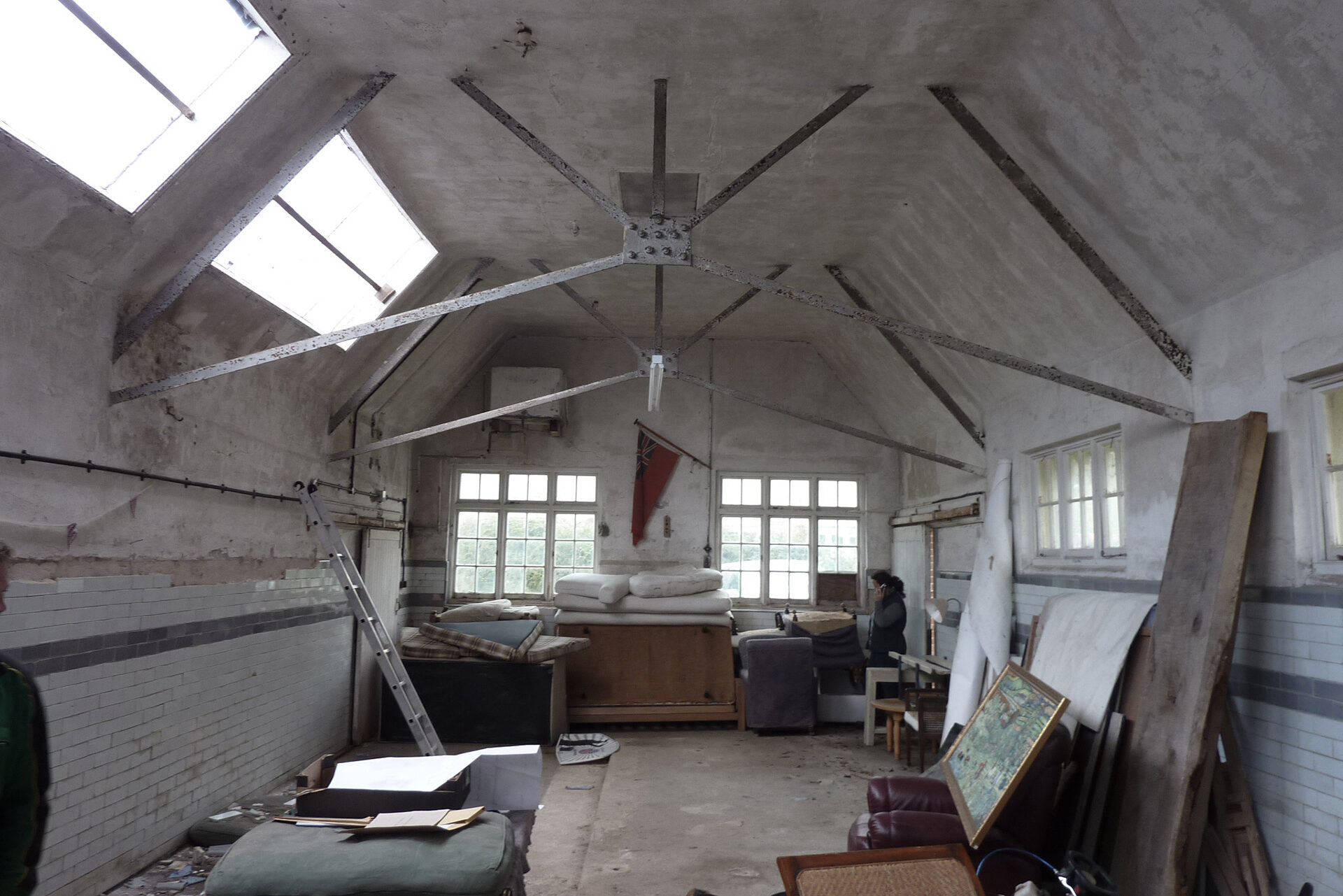
Before
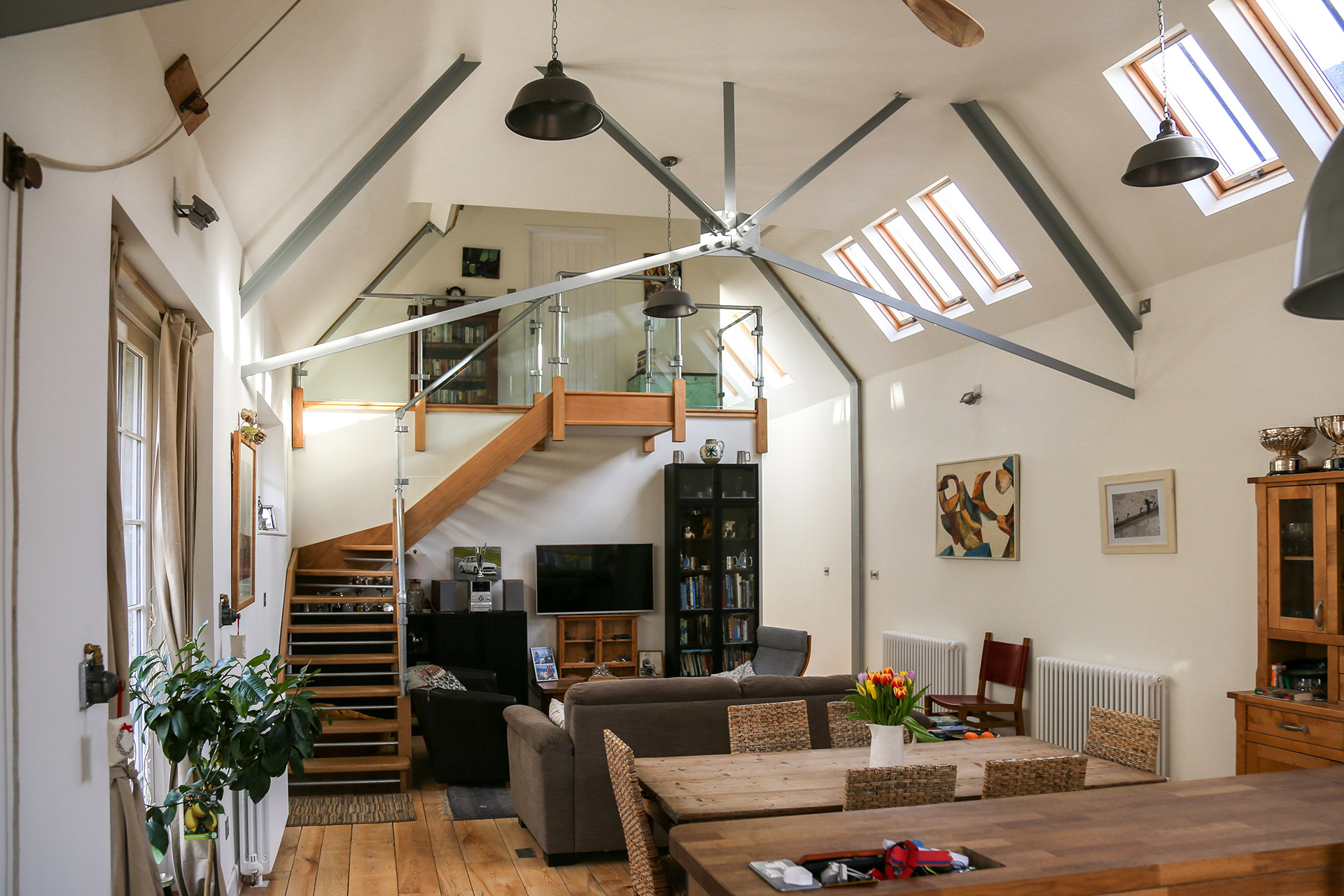
After
