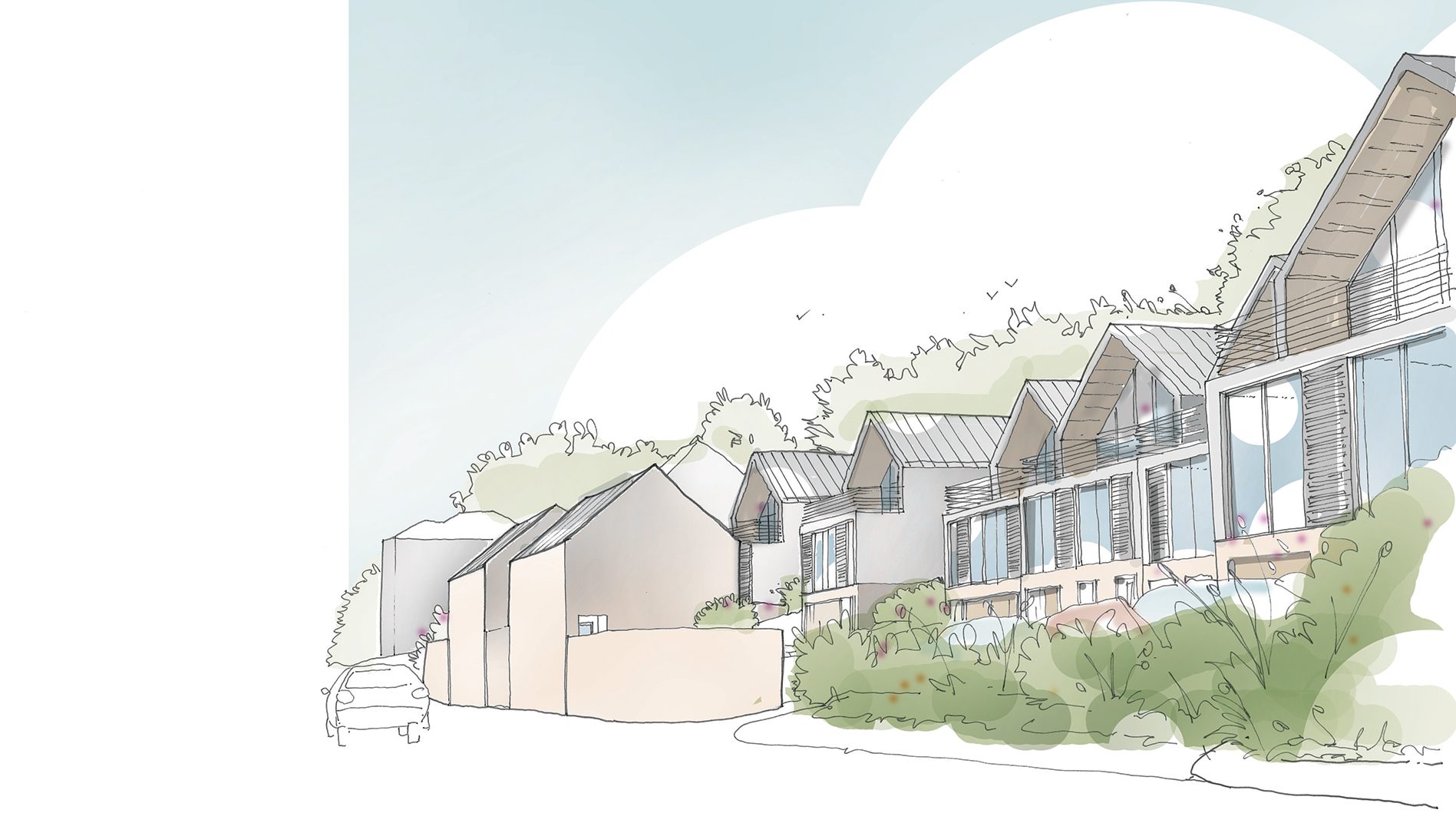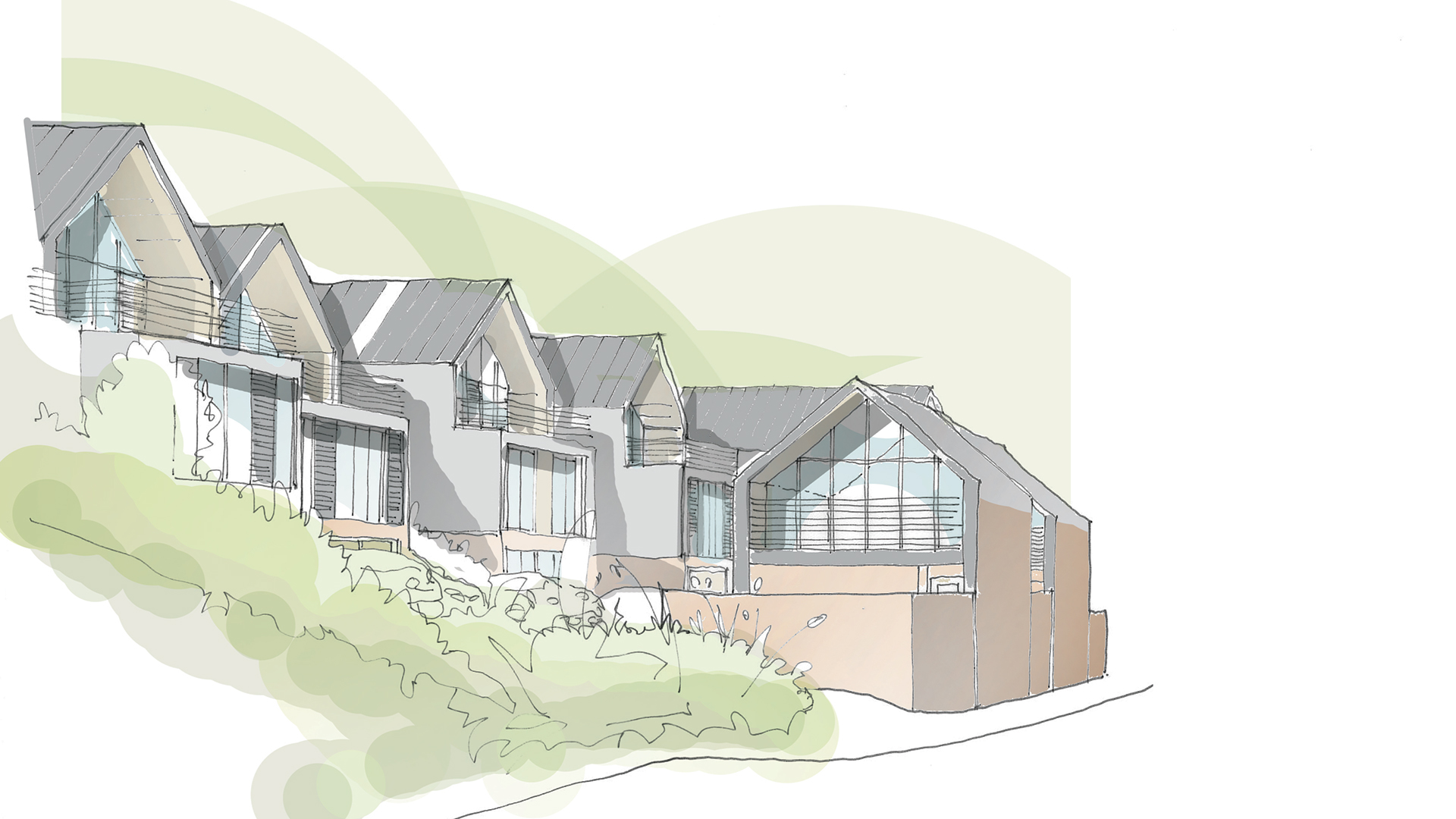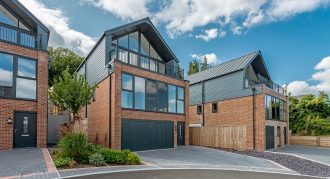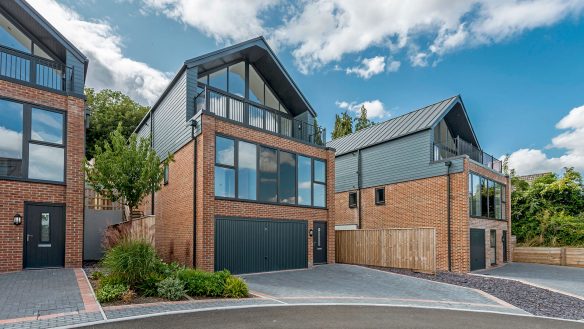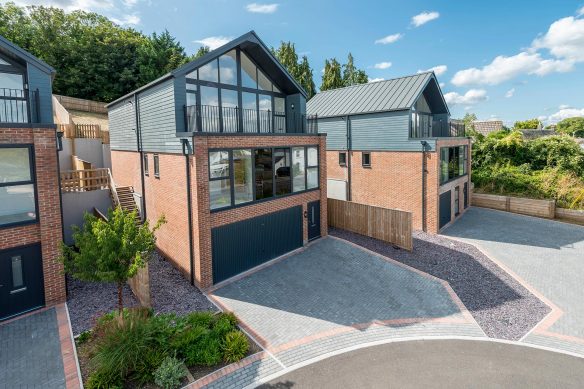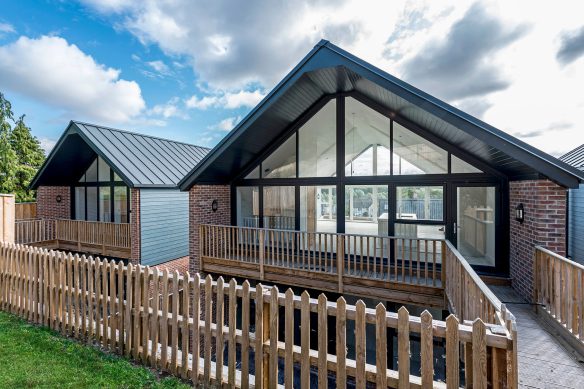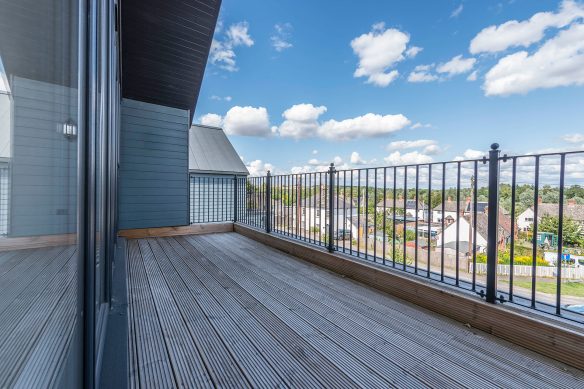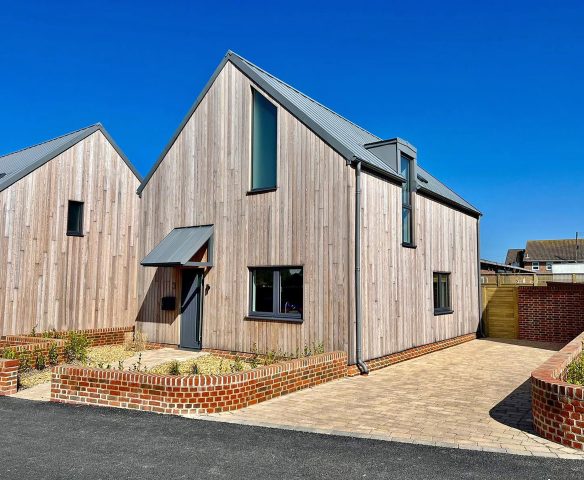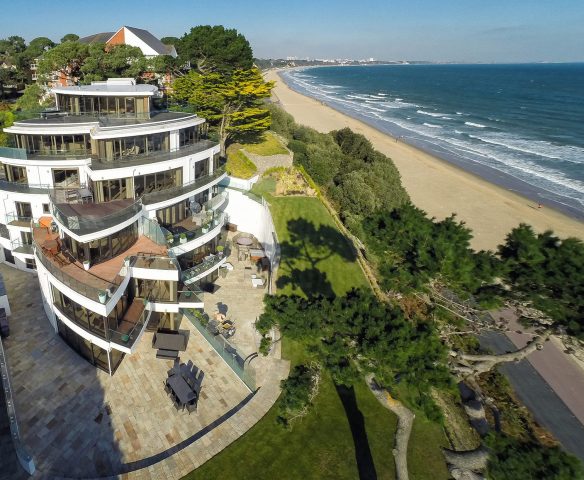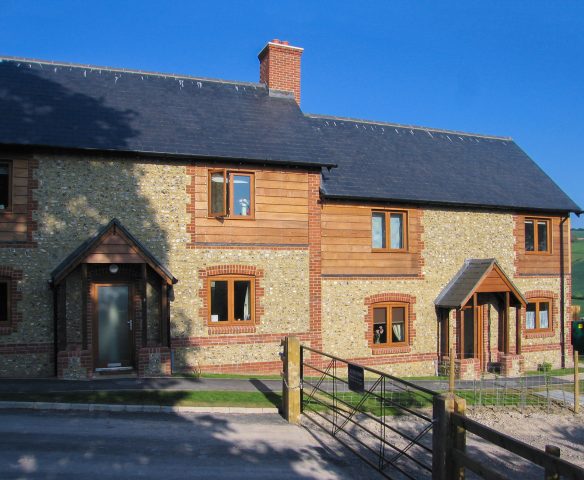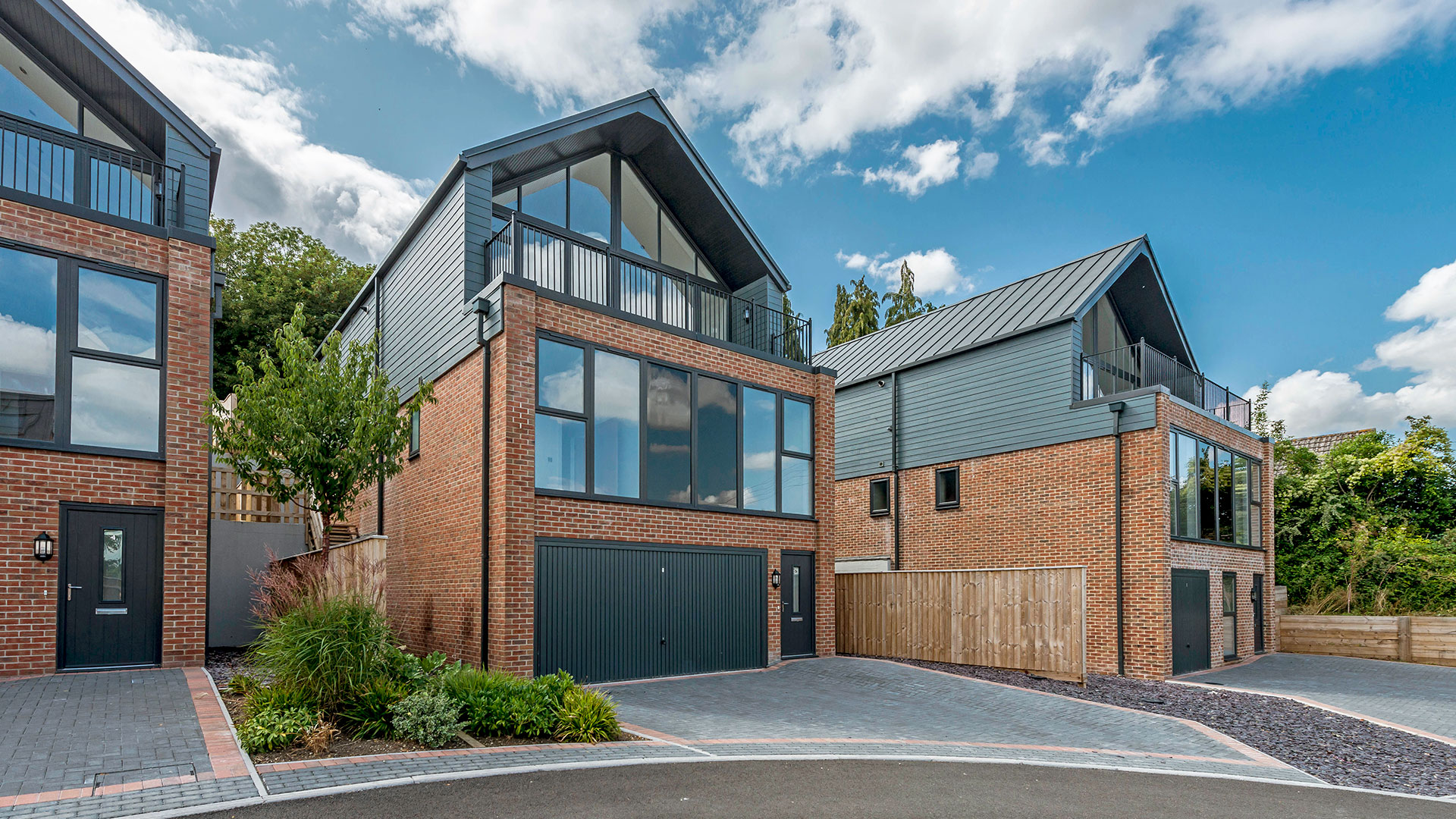
The Outlook
Seven new modern homes following the contours of this sloping site in this Dorset village.
The housing development has a contemporary aesthetic, predominately constructed from red brick with pitched zinc roofs and large expanses of full height glass.
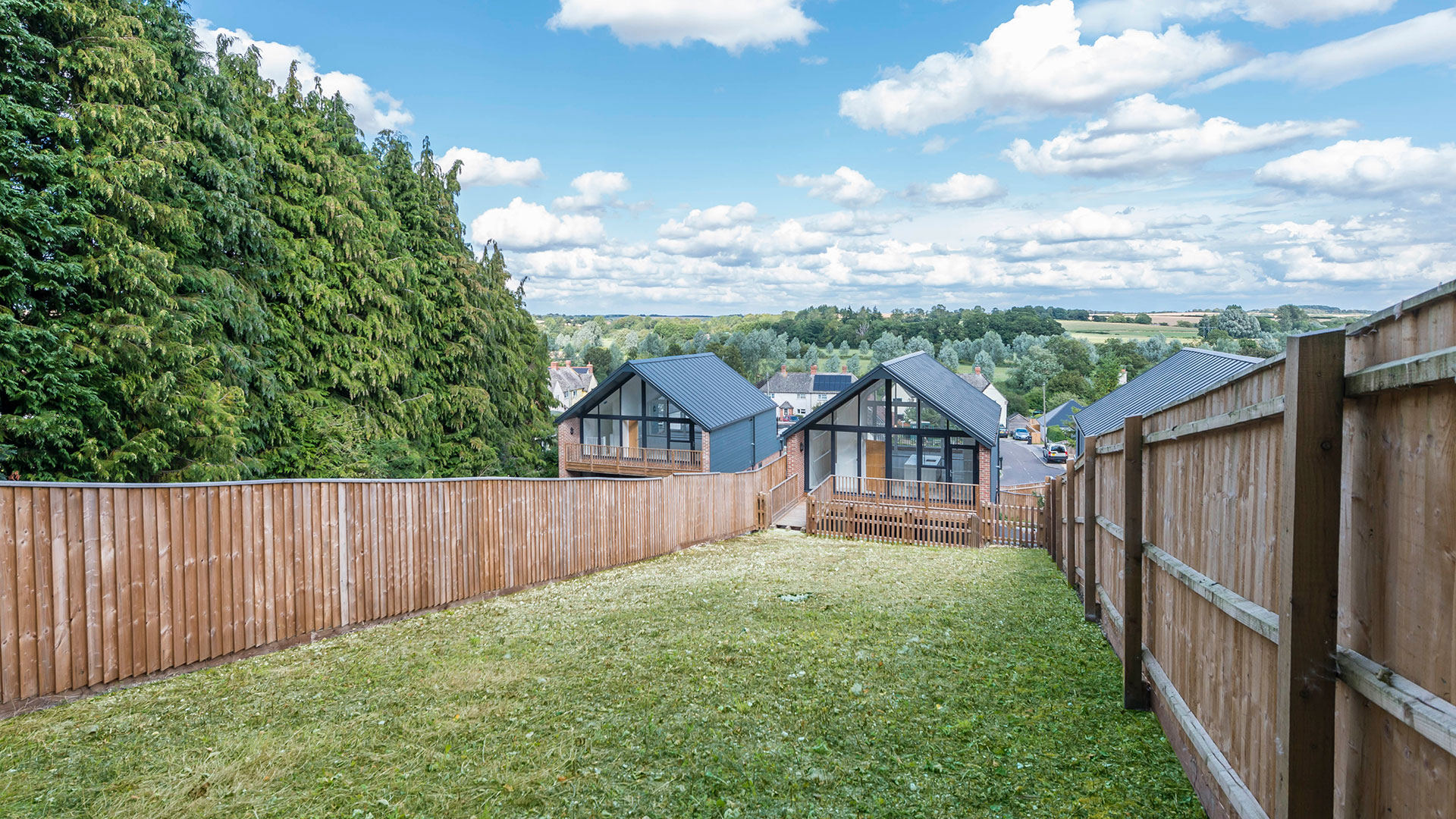
Full height glazing offer impressive views
The open plan living areas are glazed at both ends to take advantage of far reaching views across the valley and to maximise solar heat gain from the sunny south facing gardens.
The larger three storey houses set back from the road are cut into and step up the bank, to reduce the amount of excavation required and allow for undercroft garage parking on the ground floor.
The top floor living area is a great space with its vaulted ceilings with full height glazing. The frontage is set back to incorporate an inset balcony and panoramic views. Overhanging gables provide covered sitting out areas front and back.
Two similarly styled smaller affordable dwellings are located at the front of the site, turning their back on the road and screening the development.
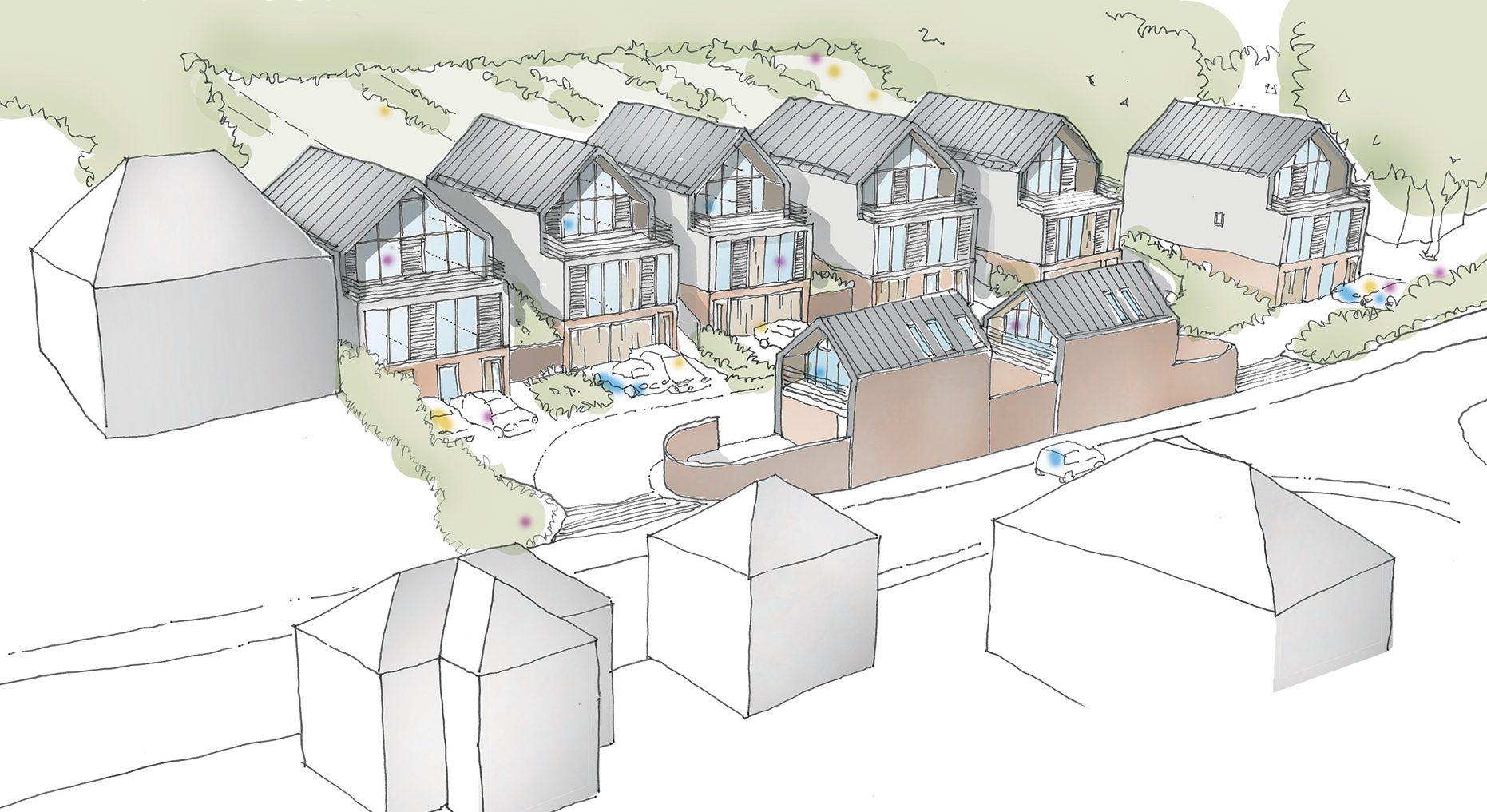
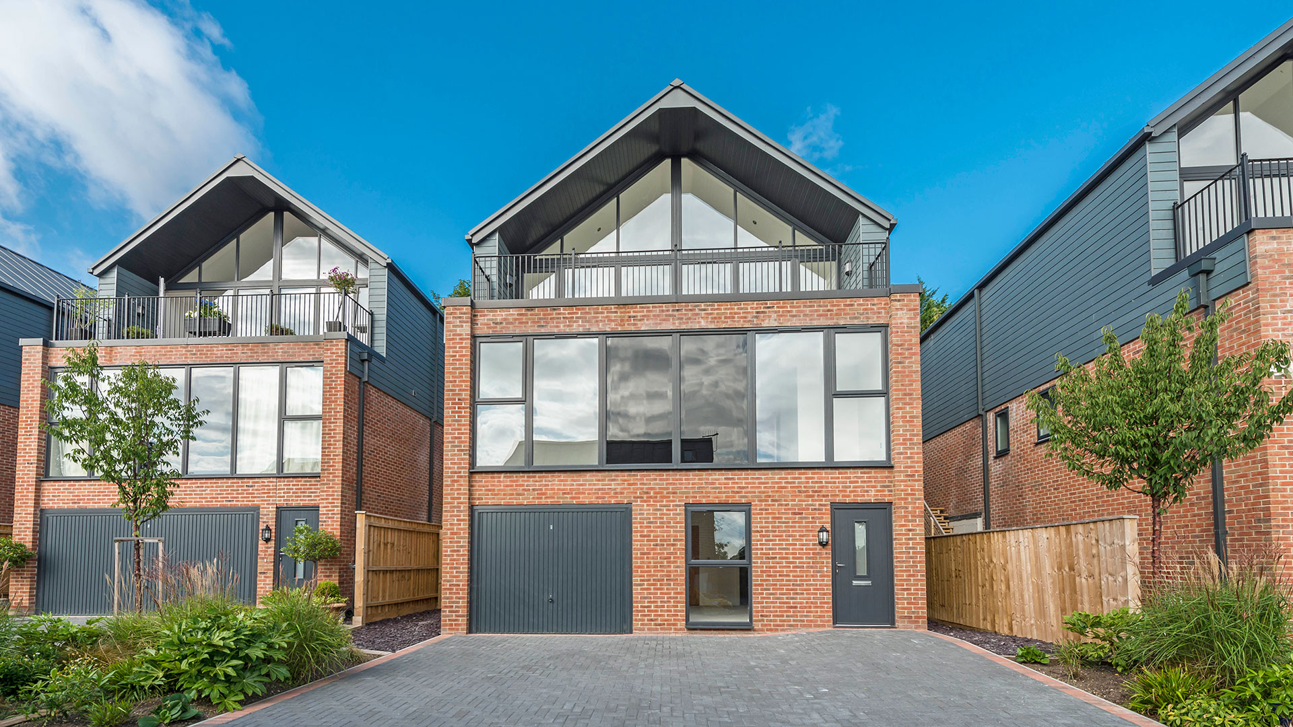
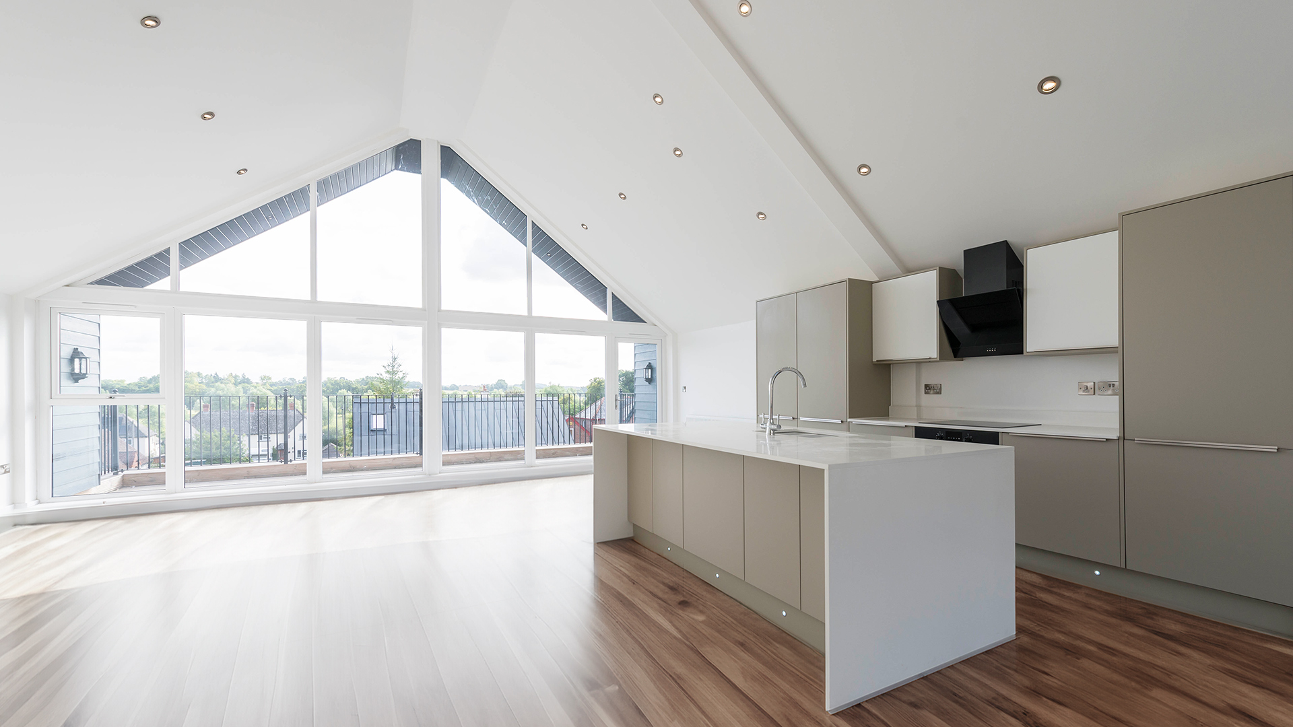
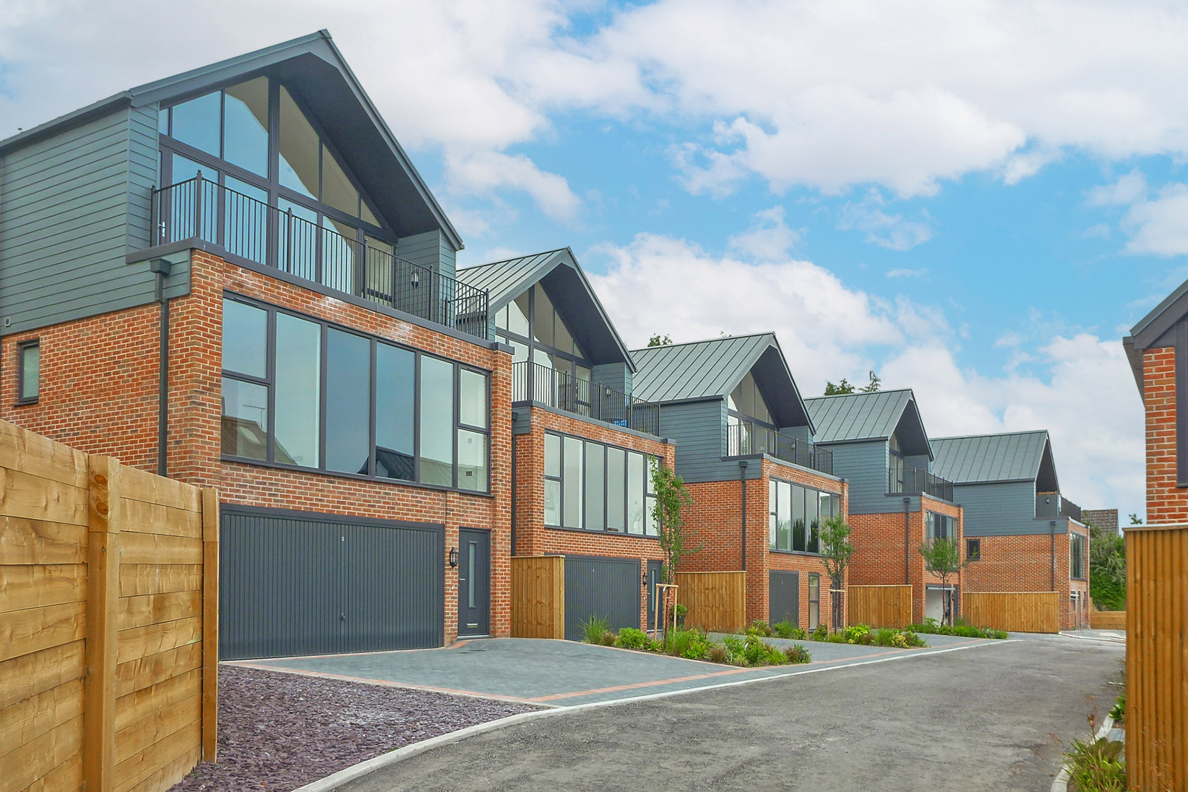
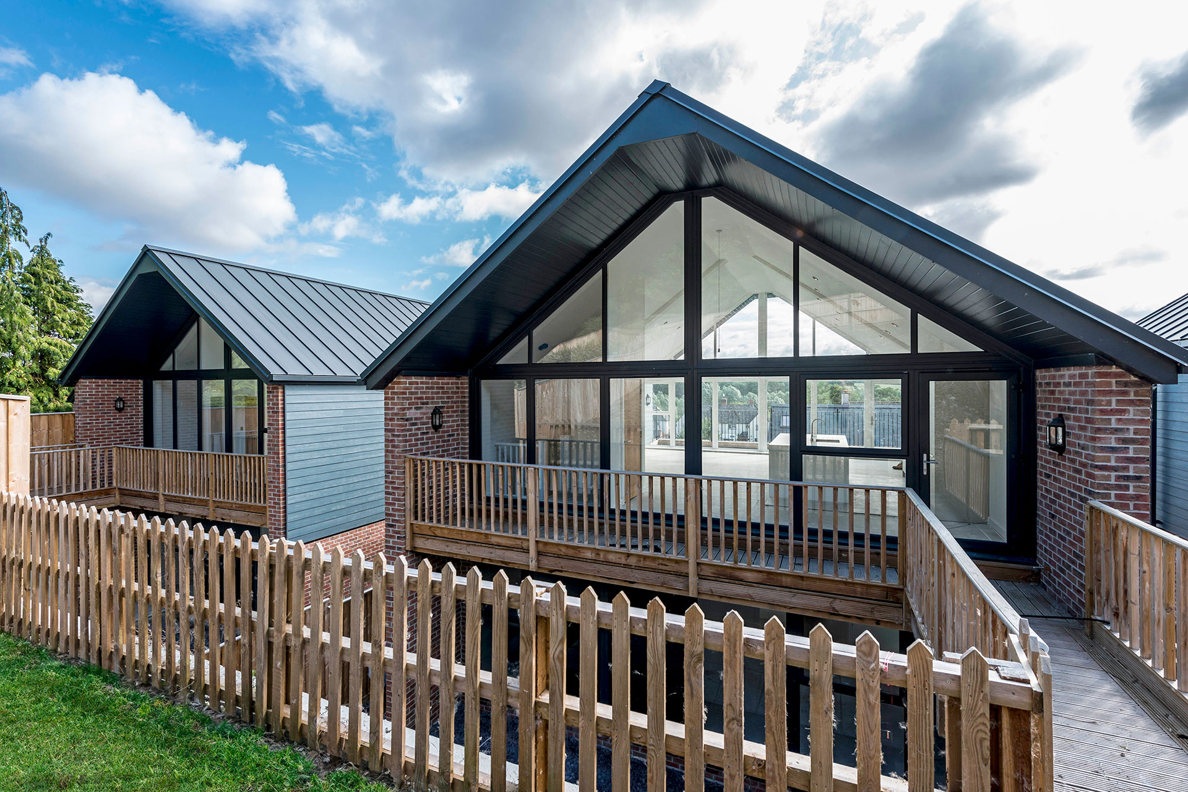
Penetrating light
At the rear of the houses a retaining wall pulls the ground level away from building. This allows natural light to penetrate the first floor level living spaces.
Photography Stuart Cox
Completion Date 2019
