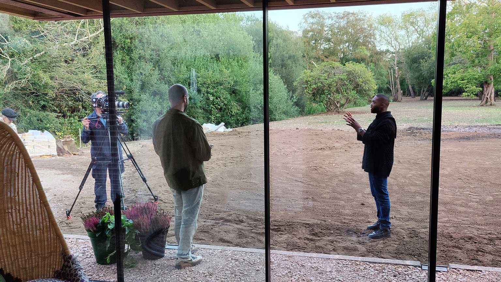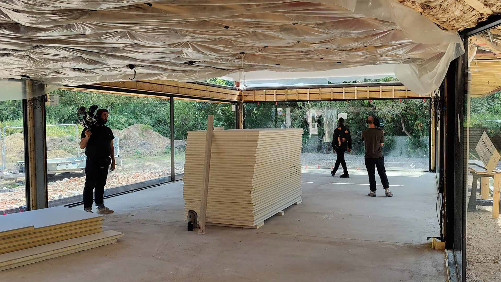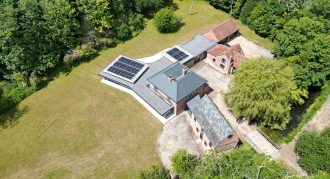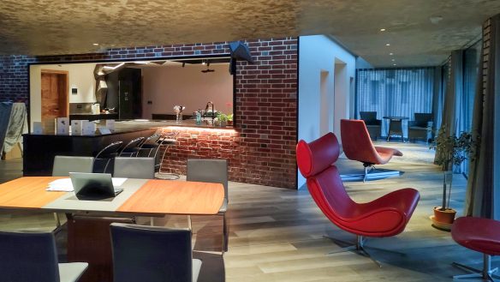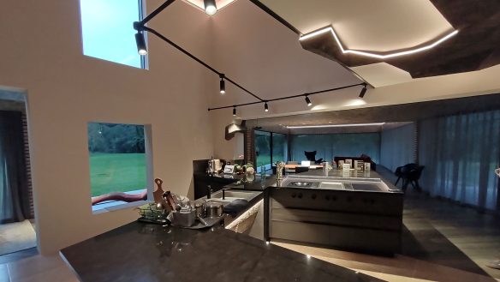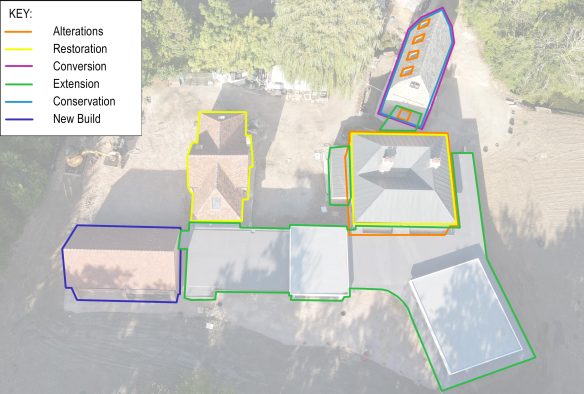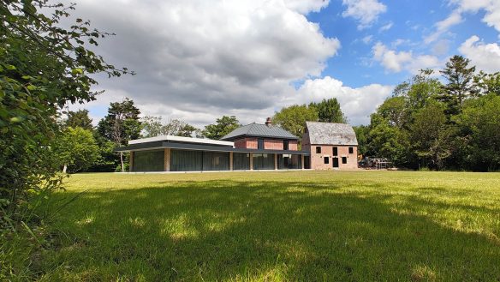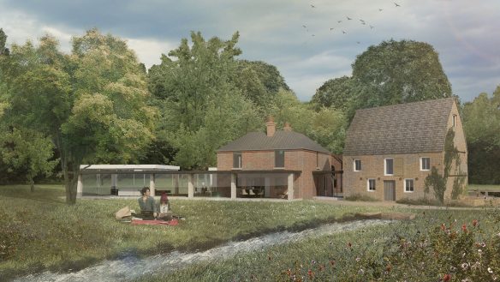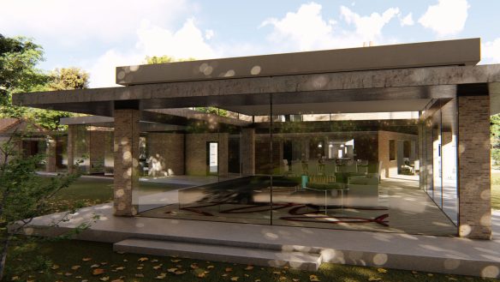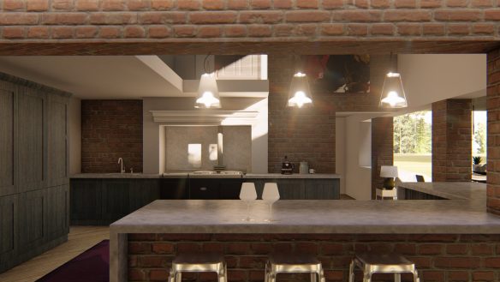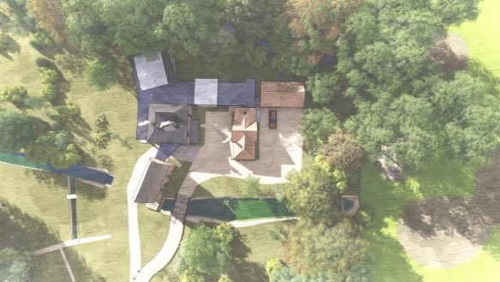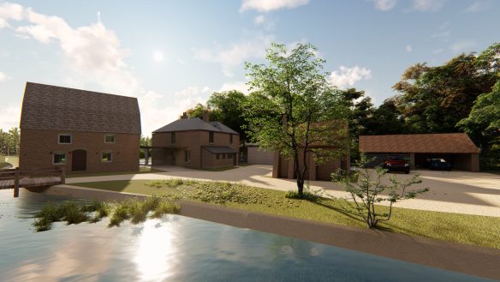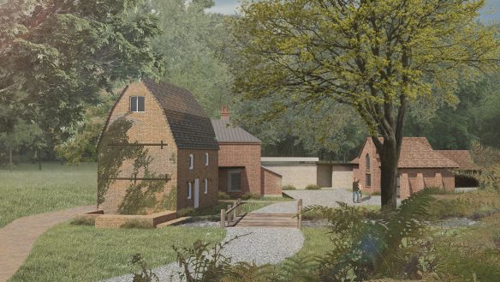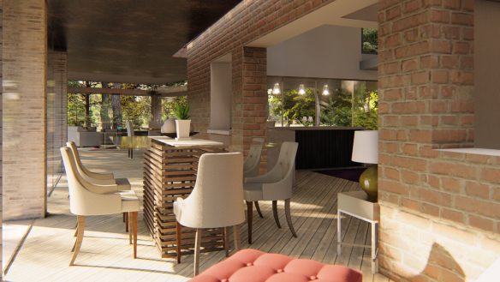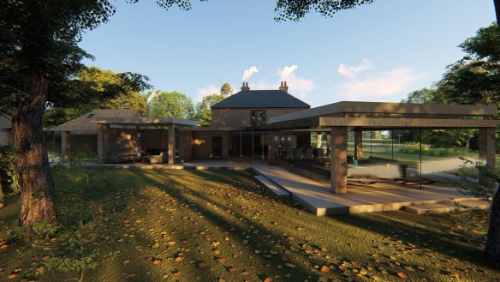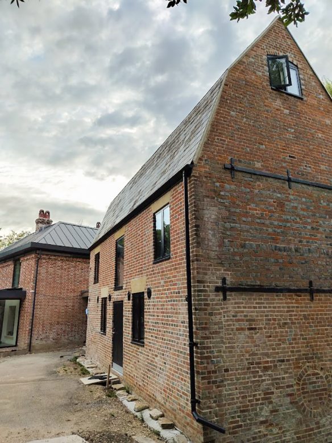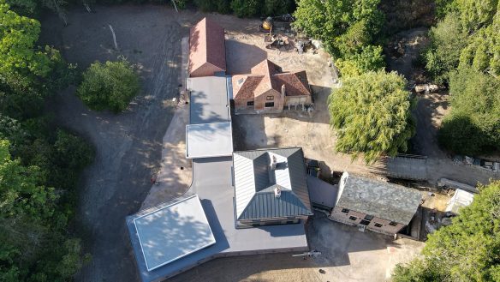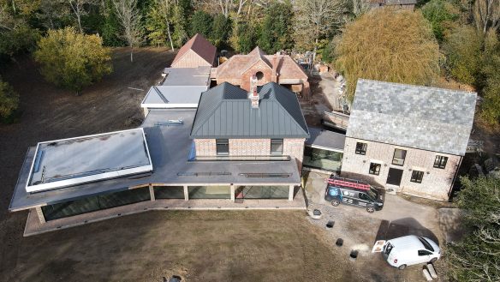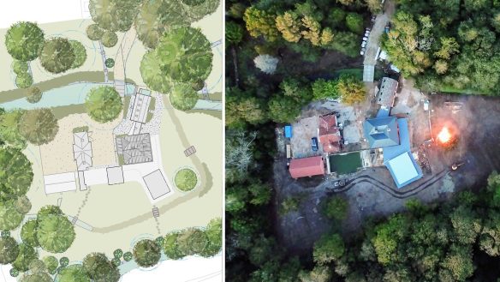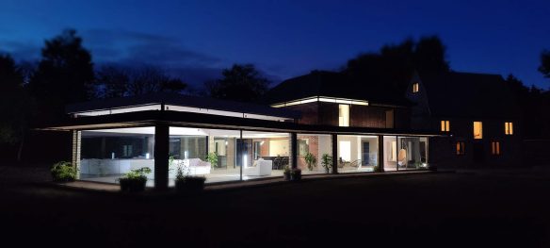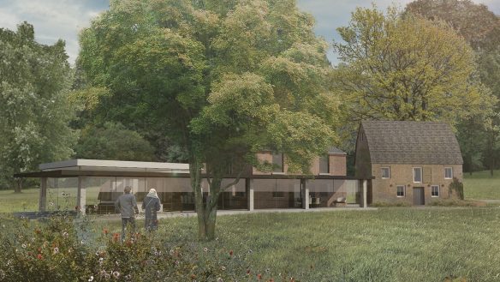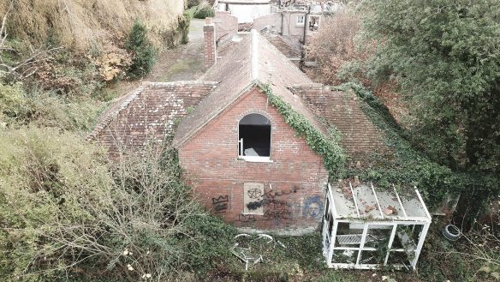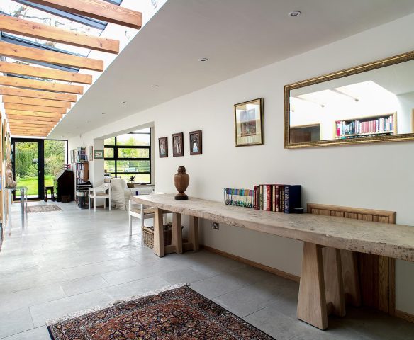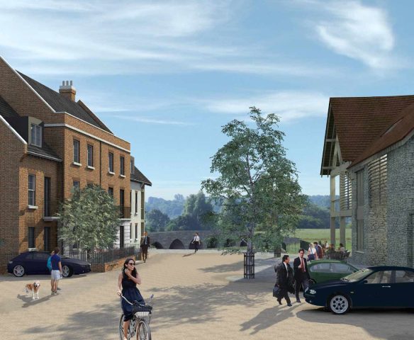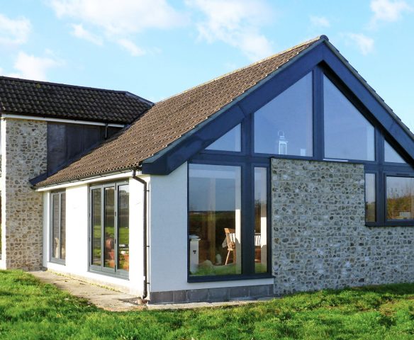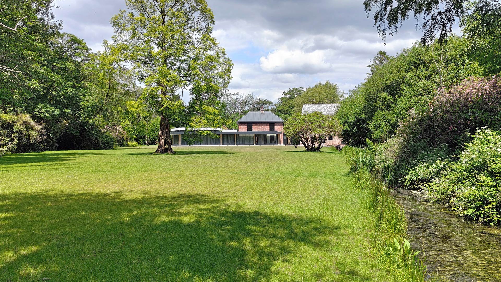
The Old Mill
A story of how perseverance, good design and hard works by the owners, overcame planning objections to produce a fabulous building.
This modern rebuild project links and restores a group of Grade II Listed, ruined buildings in the New Forest, Hampshire, bringing them back into use as a modern family home.
Project Awards & Recognition
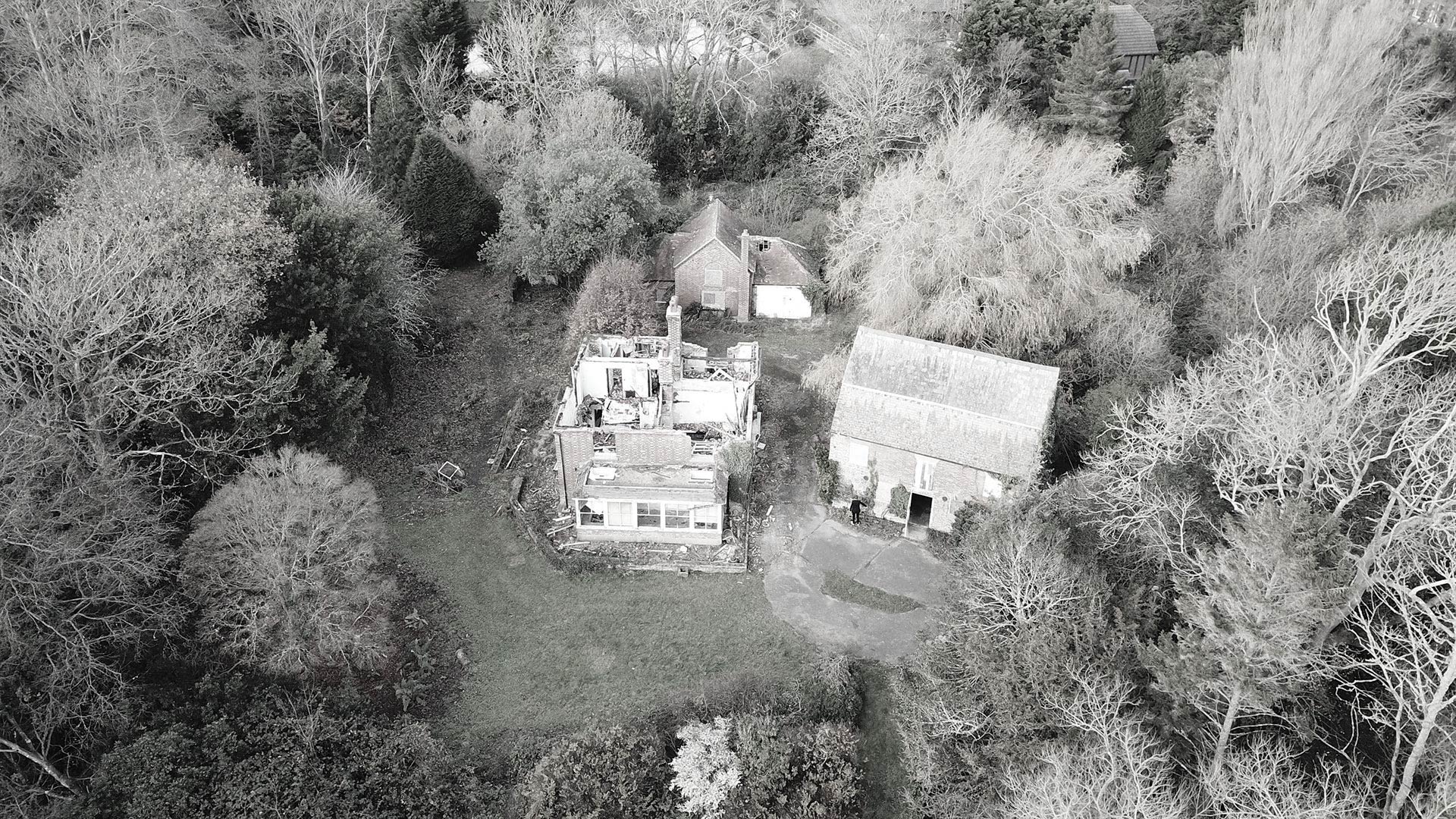
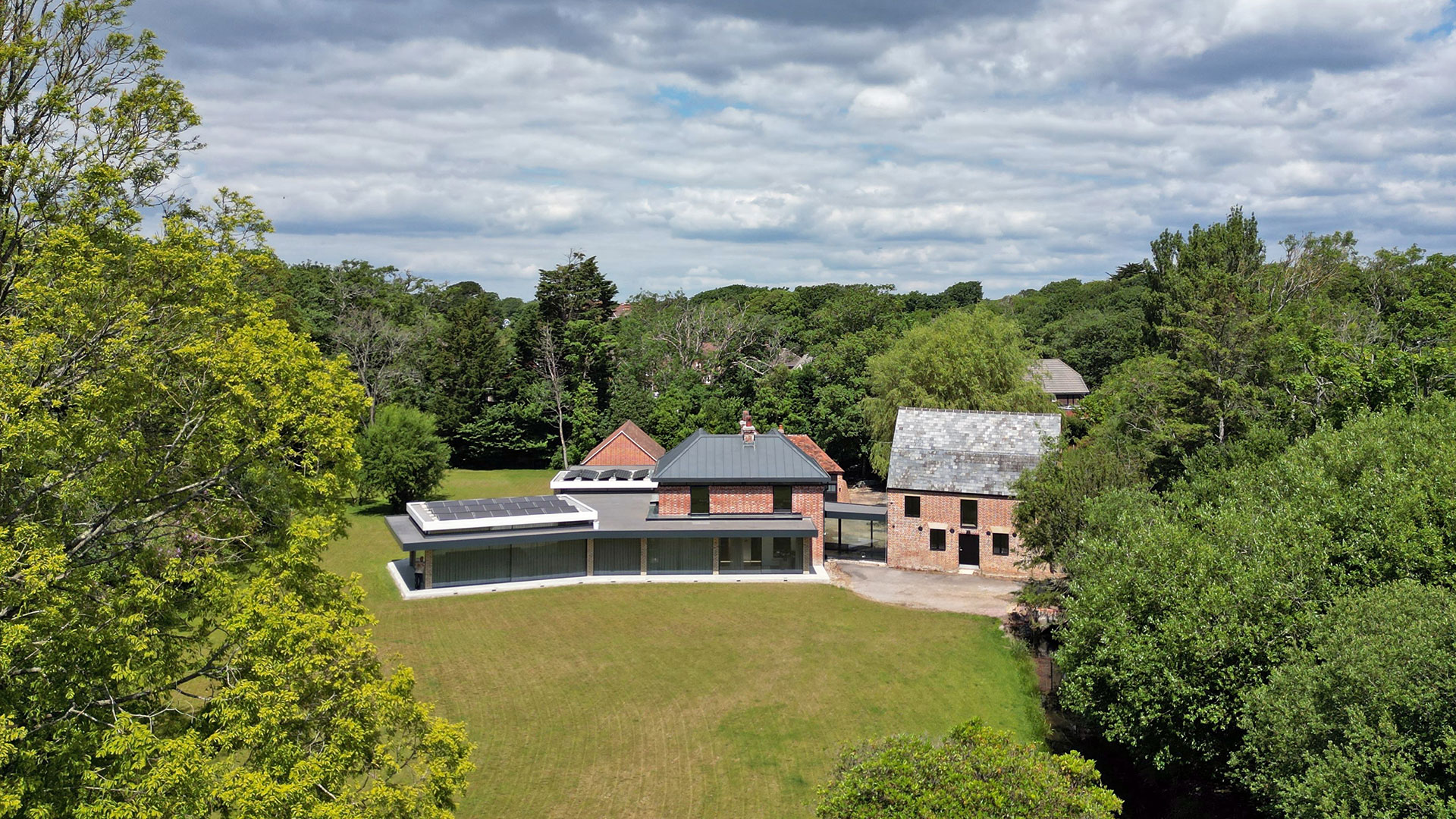
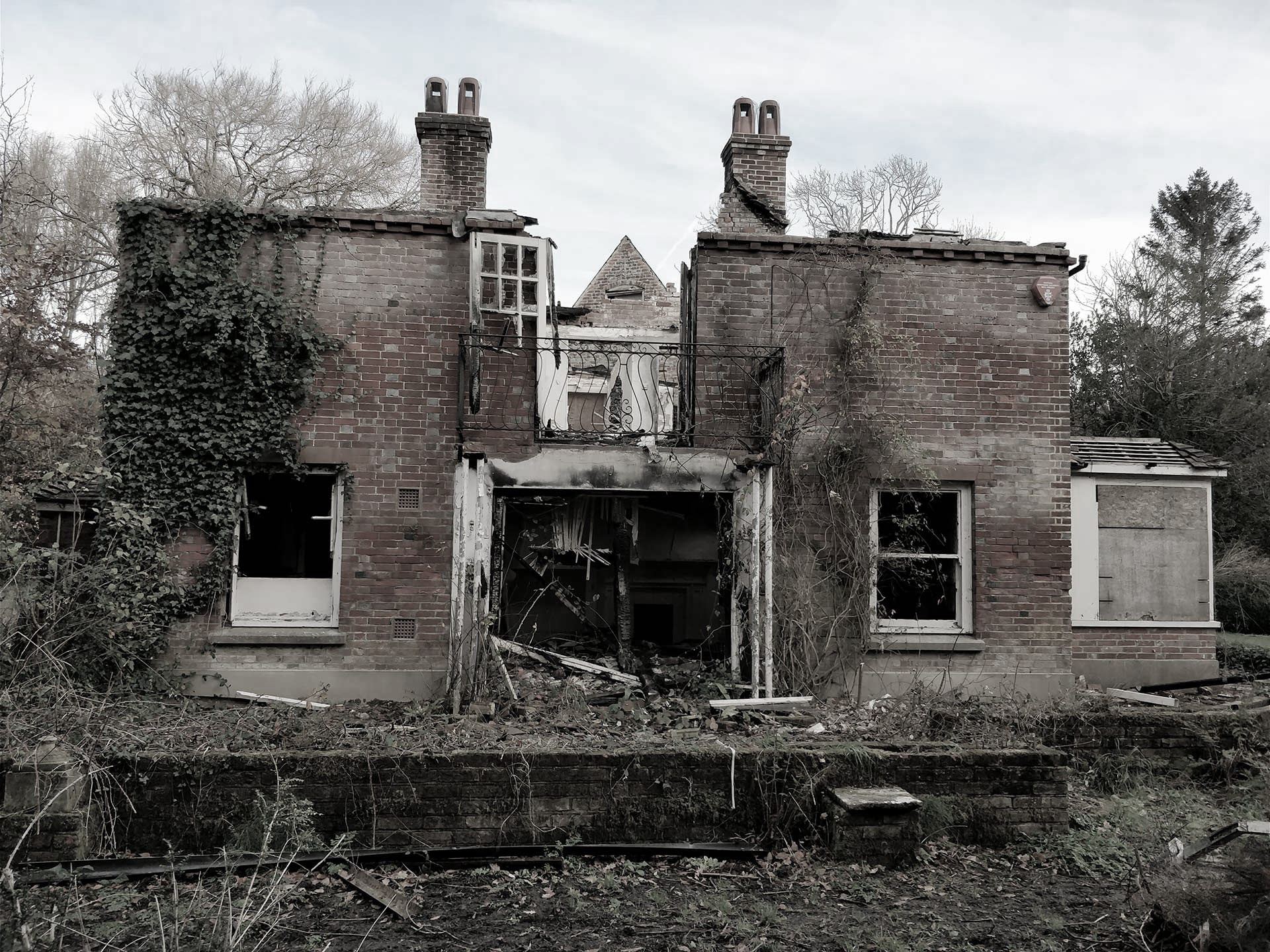
Local support
This unique oasis within the heart of Milford on Sea was overgrown, its waterways silted up and land flooded. The three buildings on site include the Old Mill, a significant historic 18th century derelict water mill. The Mill House had been destroyed by fire, the rest of the buildings were badly vandalised and neglected. Our clients bought the site in 2016 and the work to restore, renovate and extend the group of ruined listed buildings began.
Due to the site being in a Conservation Area, in a flood zone and including three Grade II Listed Buildings, this project went through extensive Pre-Application discussions with New Forest District Planning Authority, who refused to support our proposals.
The site’s importance, overwhelming support by neighbours and a well-attended presentation by WDA, helped us gain approval of our application at planning committee in 2018 in spite of a recommendation for refusal.
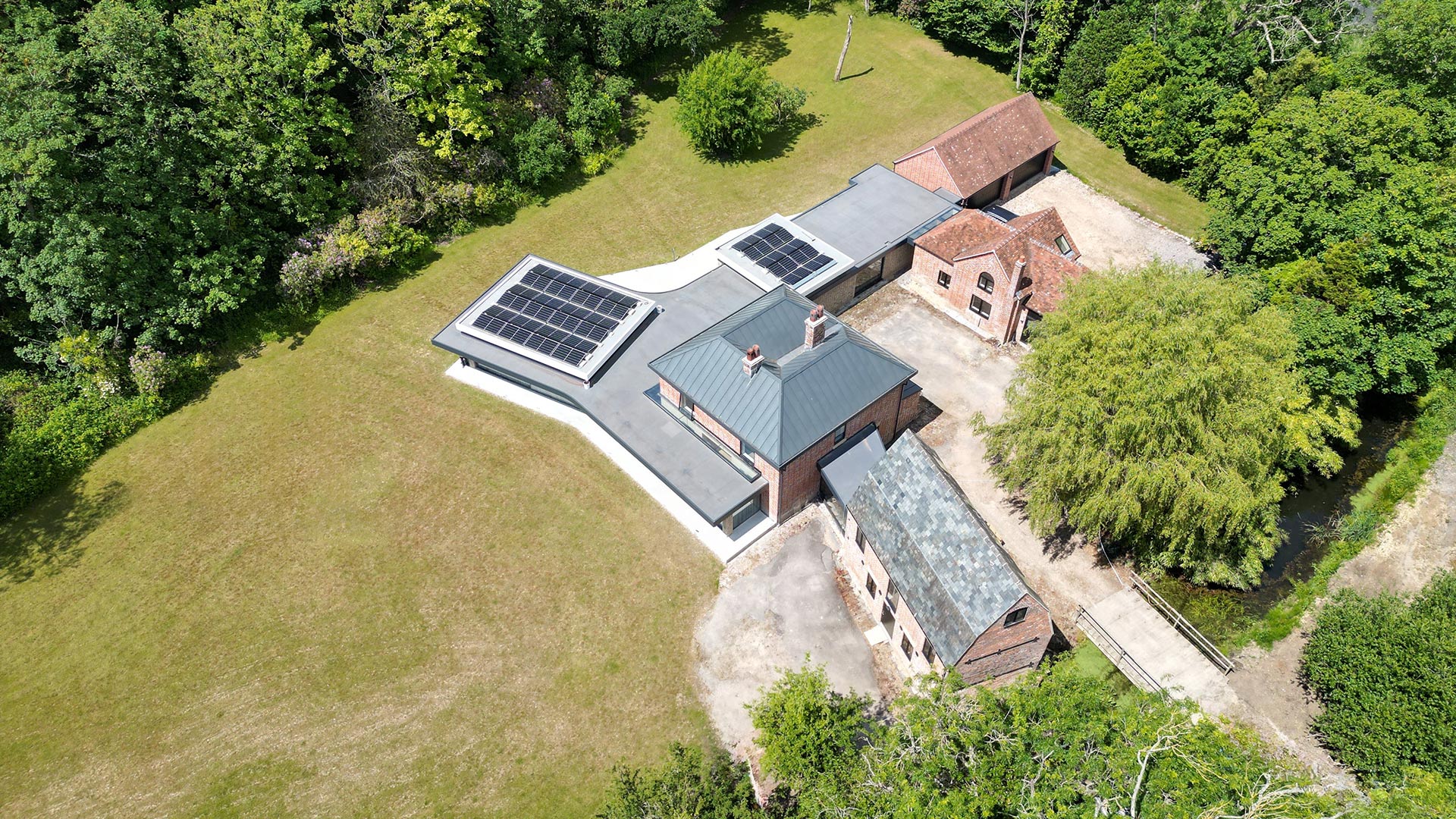
Reflecting the site’s historic layout
The design consists mostly of a glazed extension linking the three historic buildings to form one dwelling. The new extension was designed to contrast in style and materials to the existing buildings. Our landscape concept design was based on historic mapping and old footpath routes through the site.
The remaining group of three buildings was once a group of five in the 1890’s. This original grouping is reflected within the design of the new extension, through two slightly raised roof elements which signify the original location and size of the historic buildings.
Now that the project is built, the planning officers are happy with the results!
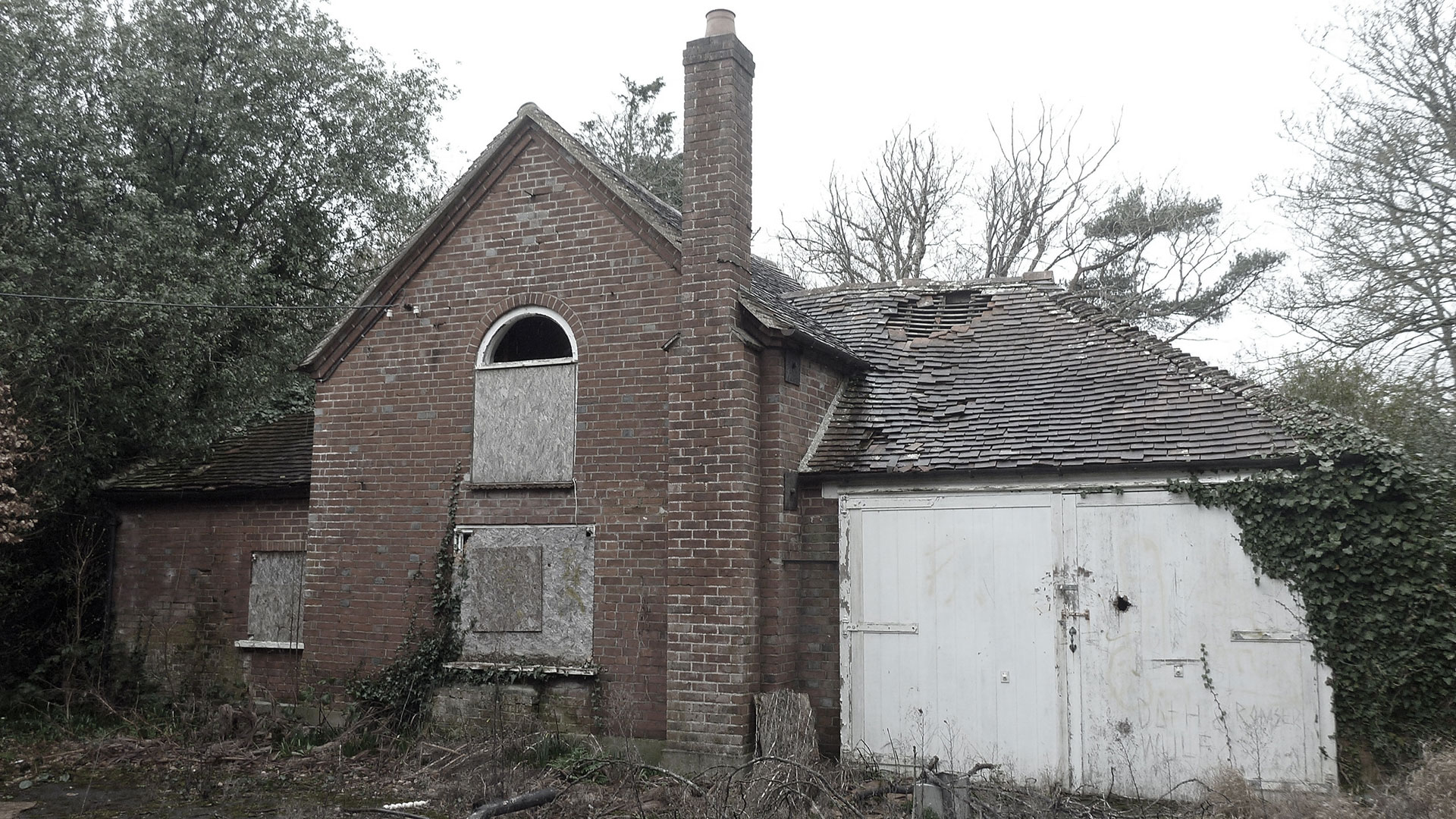 The Coach House before renovation
The Coach House before renovation
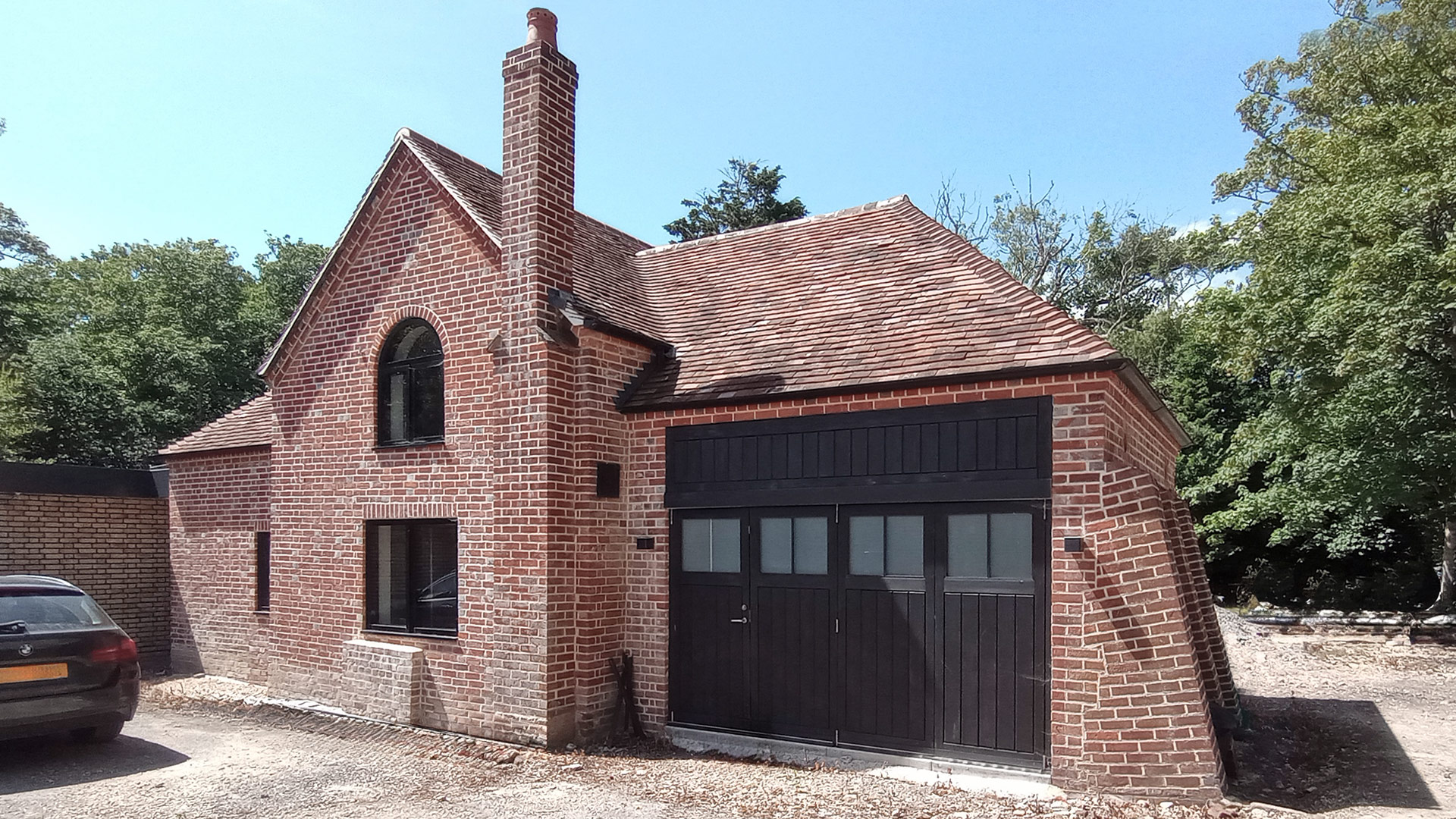 The Coach House after renovation
The Coach House after renovation
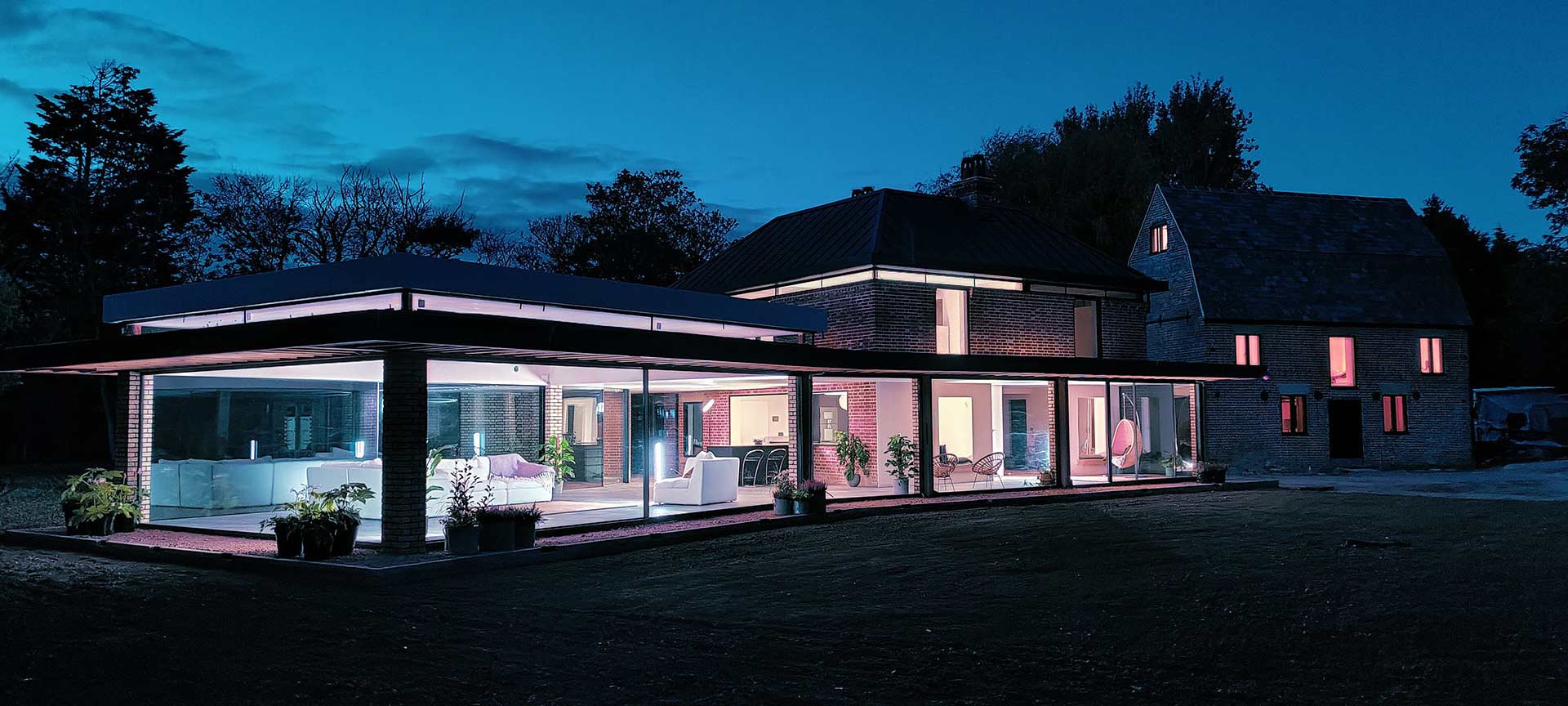
Panoramic garden views
To allow as much transparency as possible within the new extension, the more private rooms such as bedrooms are housed within the walls of the existing buildings. This leaves the new element as mostly open plan living space with panoramic views into the garden and mill stream. The individual pieces of glass were the largest we have ever designed. One piece alone cost £22,000.
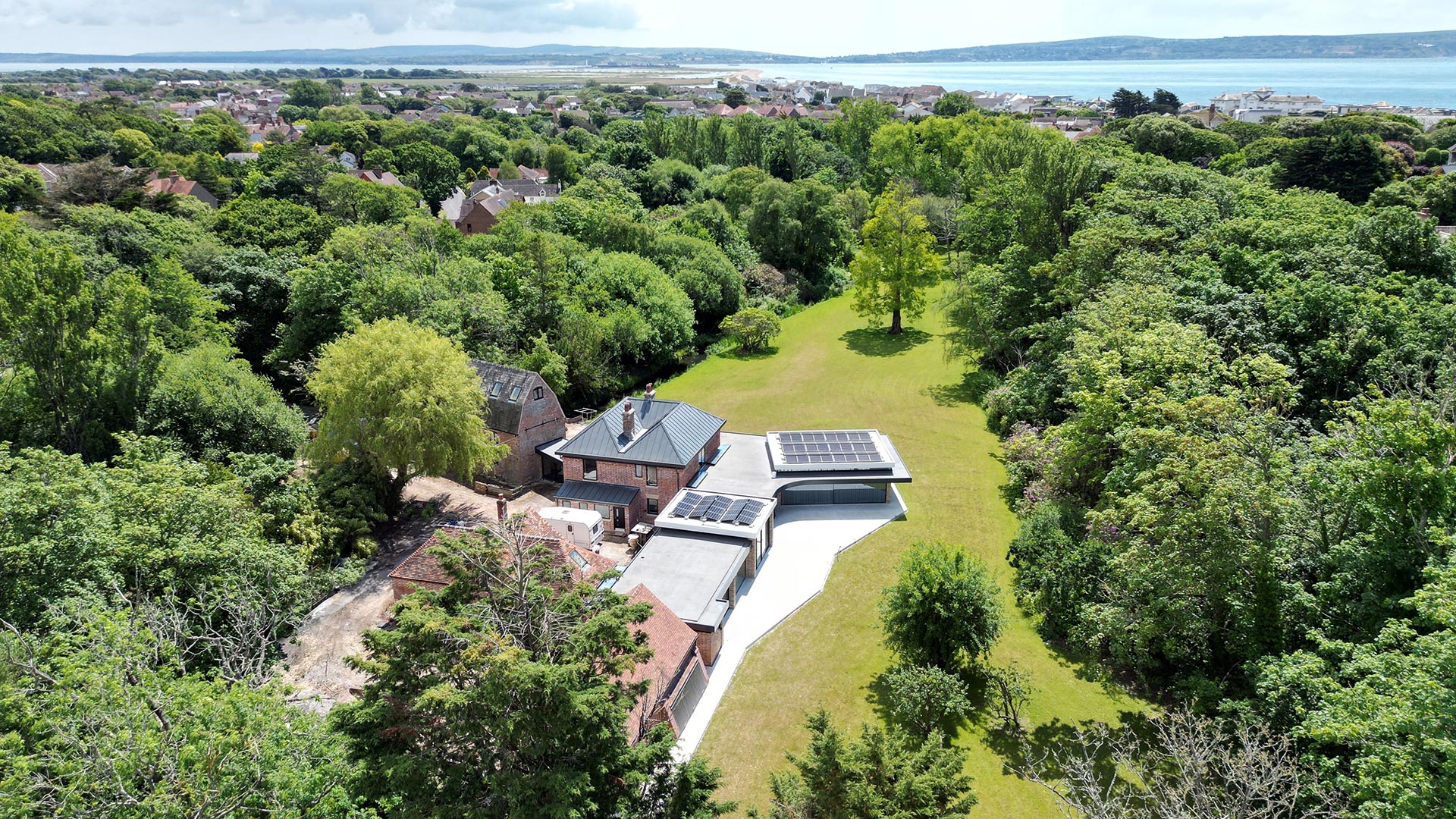
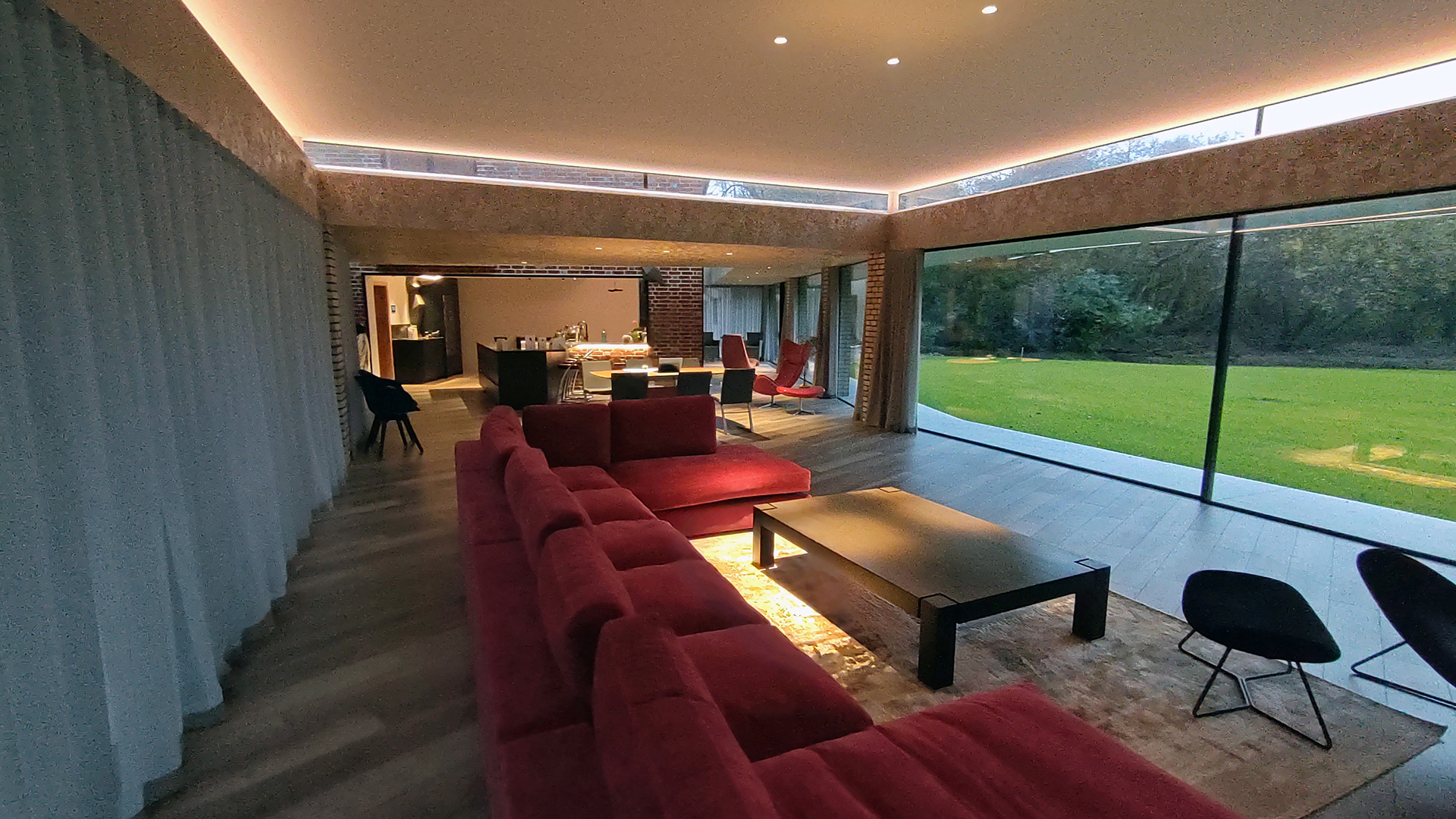
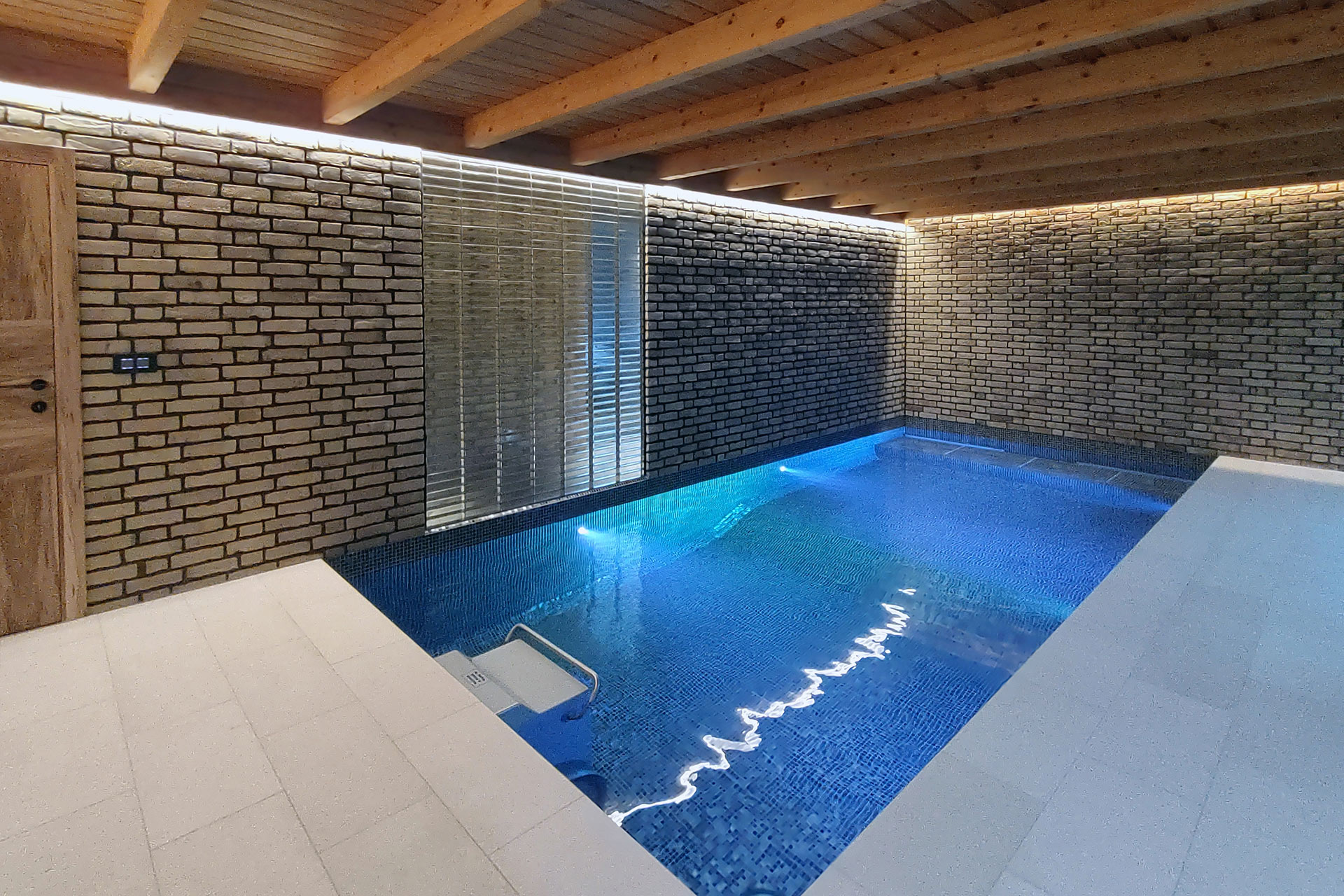
Swimming Pool
The resistance pool is housed within the new extension, off of the old pig-sty. The swimming pool has great views towards the stream by day and by night the playful lighting can be adapted to suit the mood.
Photography Client & WDA
Main Contractor Self Build
Gallery
Gallery
In October 2021, The old mill featured on Channel 4’s Extraordinary Extension hosted by Tinie Tempah. Our self-builder clients had been approached by a couple of other TV shows, but this one was particularly appealing to them as it focuses on extensions.
