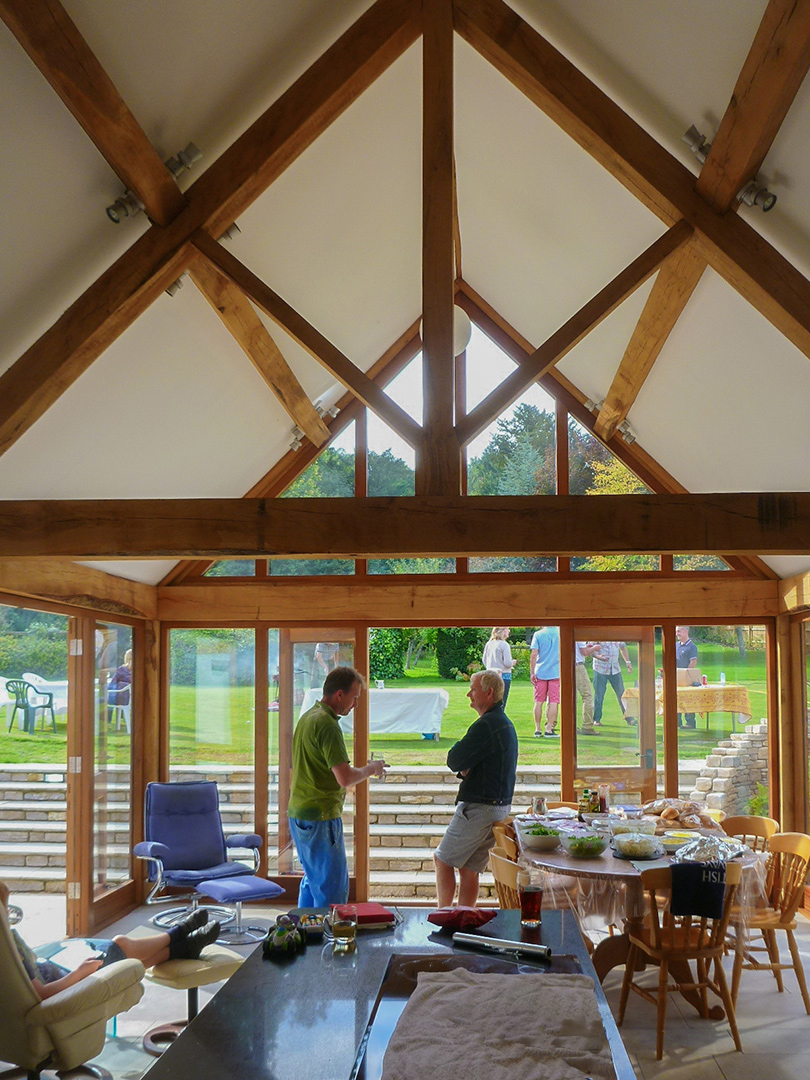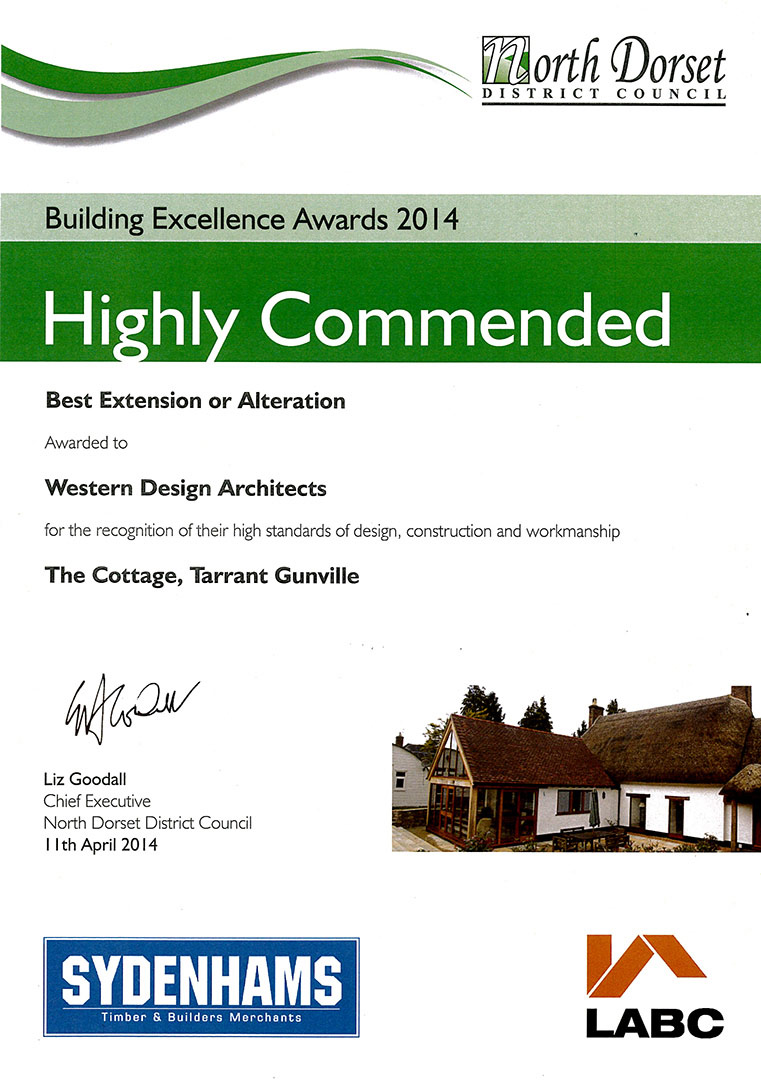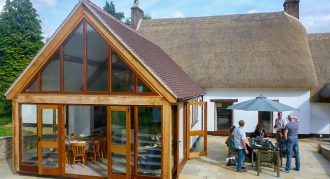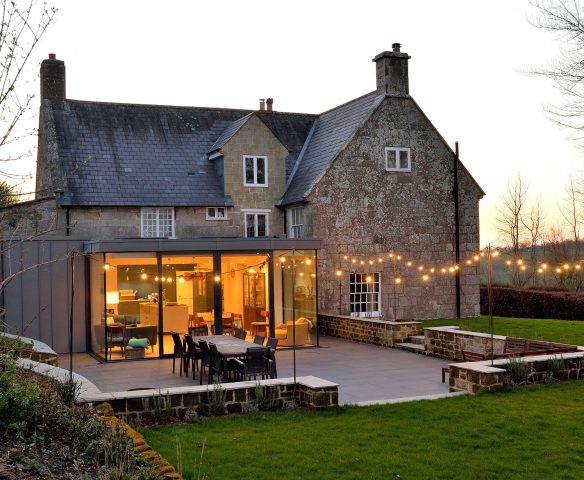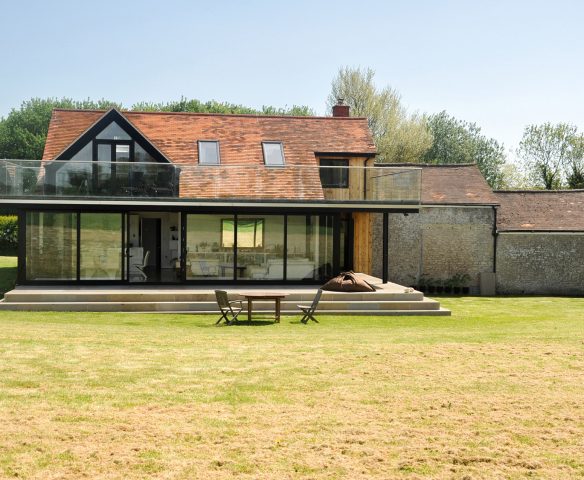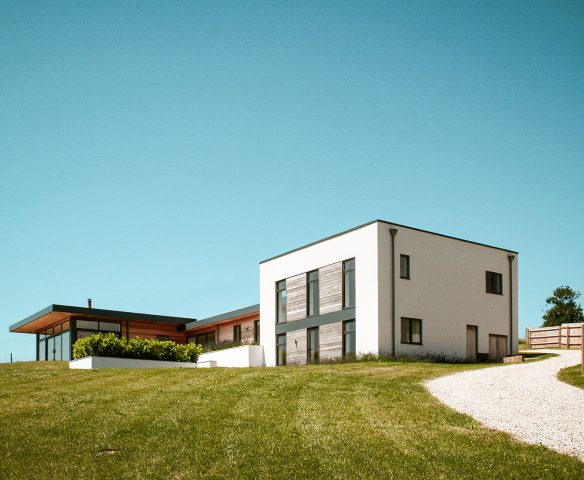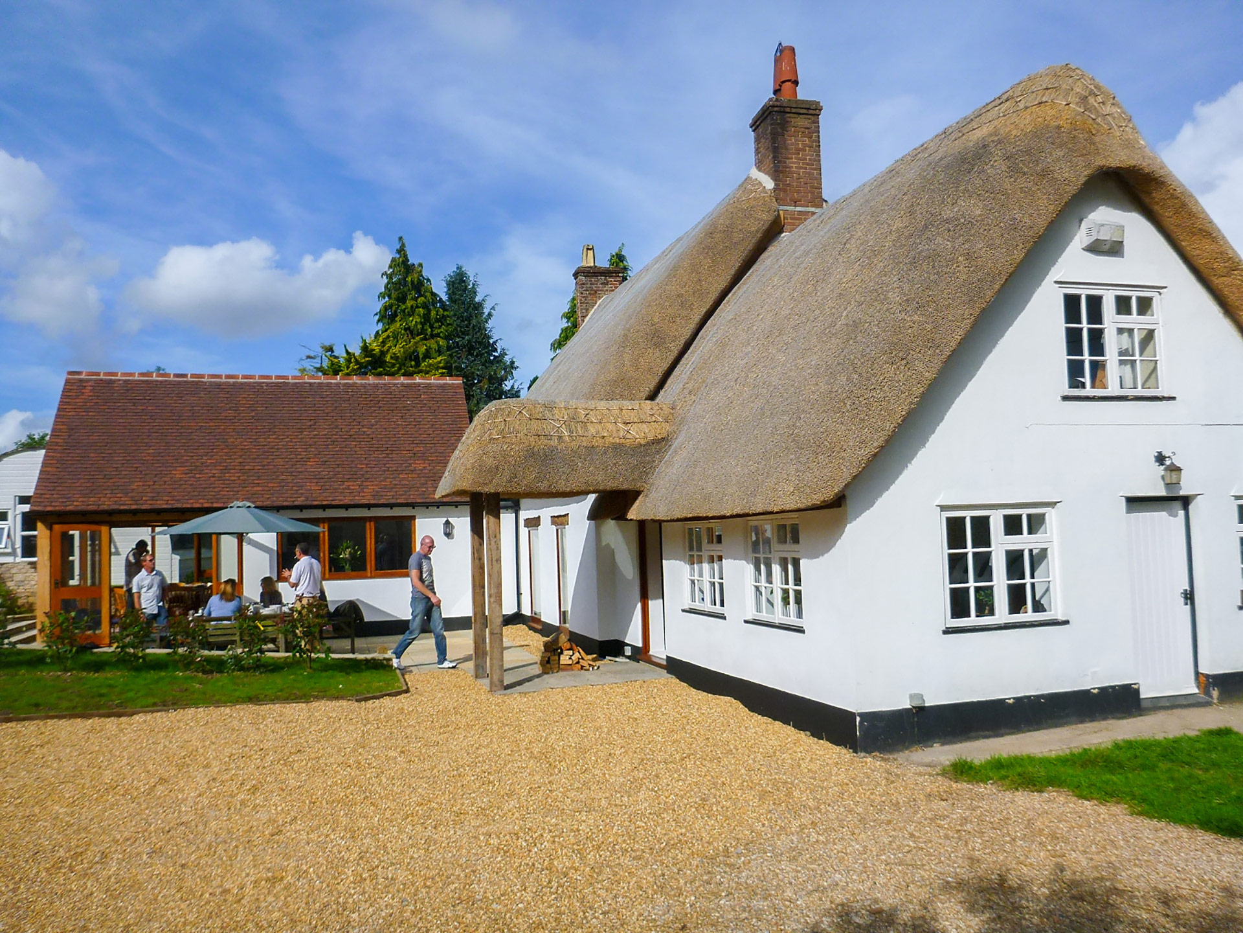
The Cottage
An attractive traditional timber frame extension to the rear of a Grade II Listed thatched cottage in Tarrant Gunville, Dorset.
Project Awards & Recognition
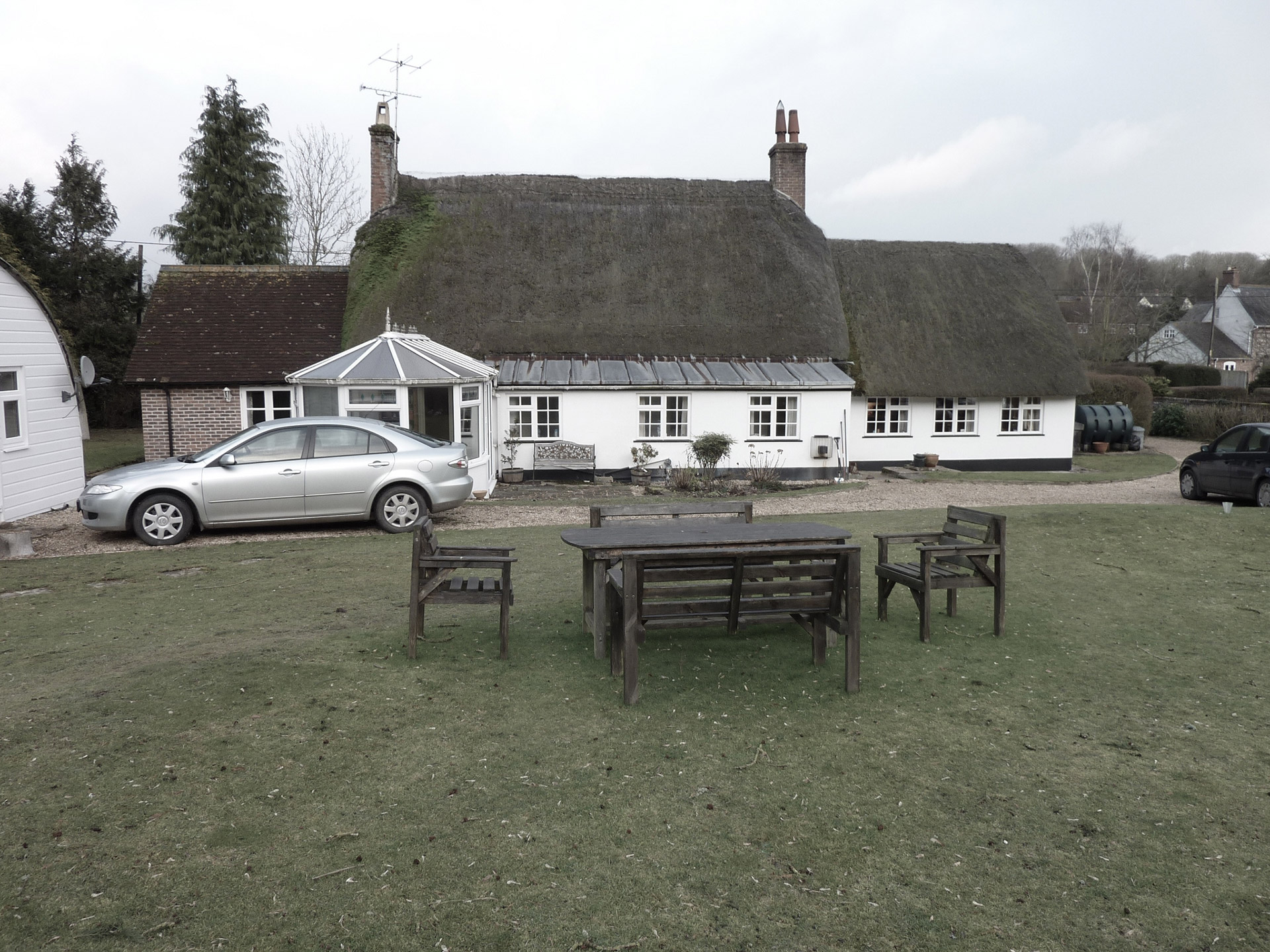 Before
Before
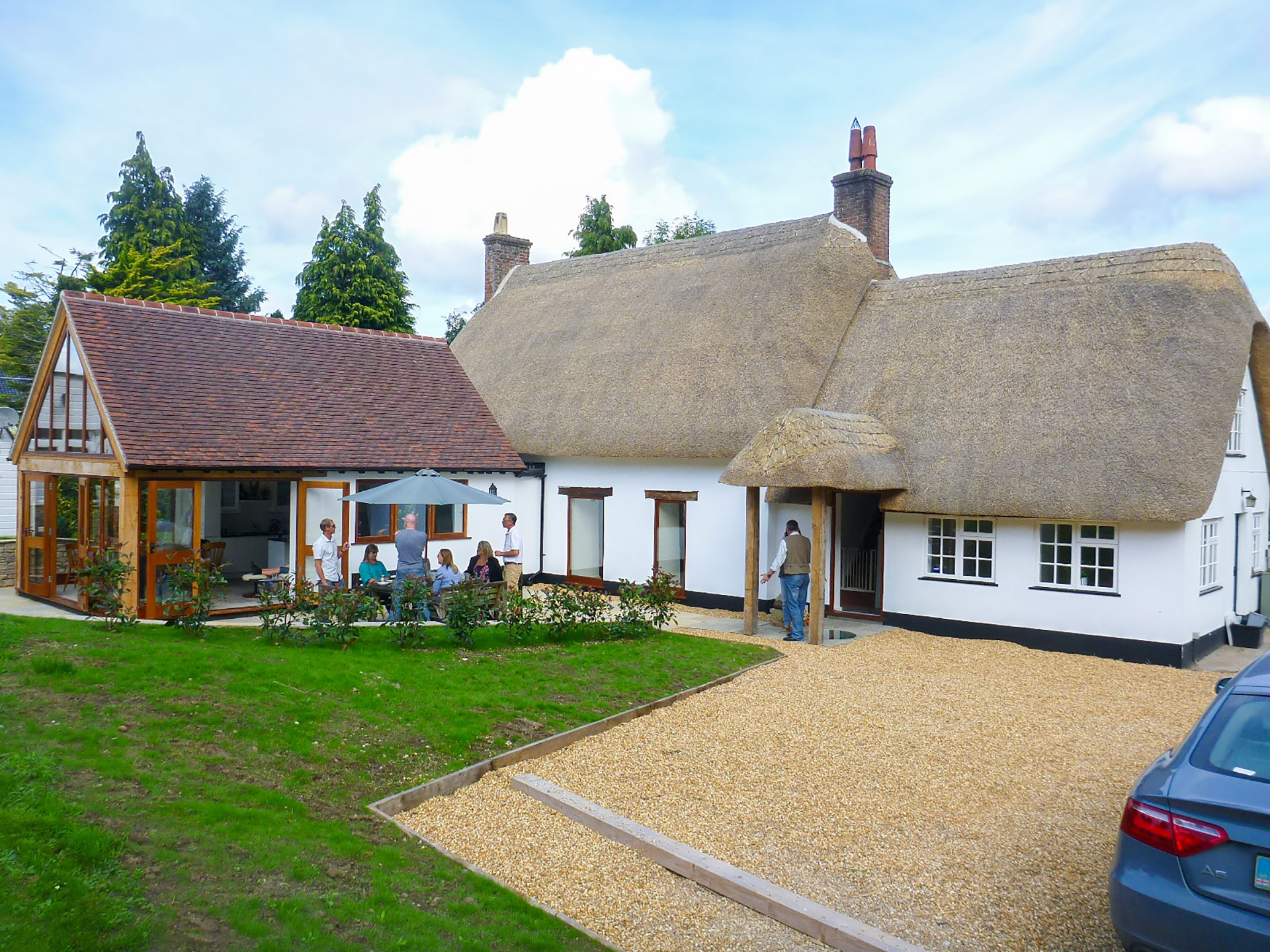 After
After
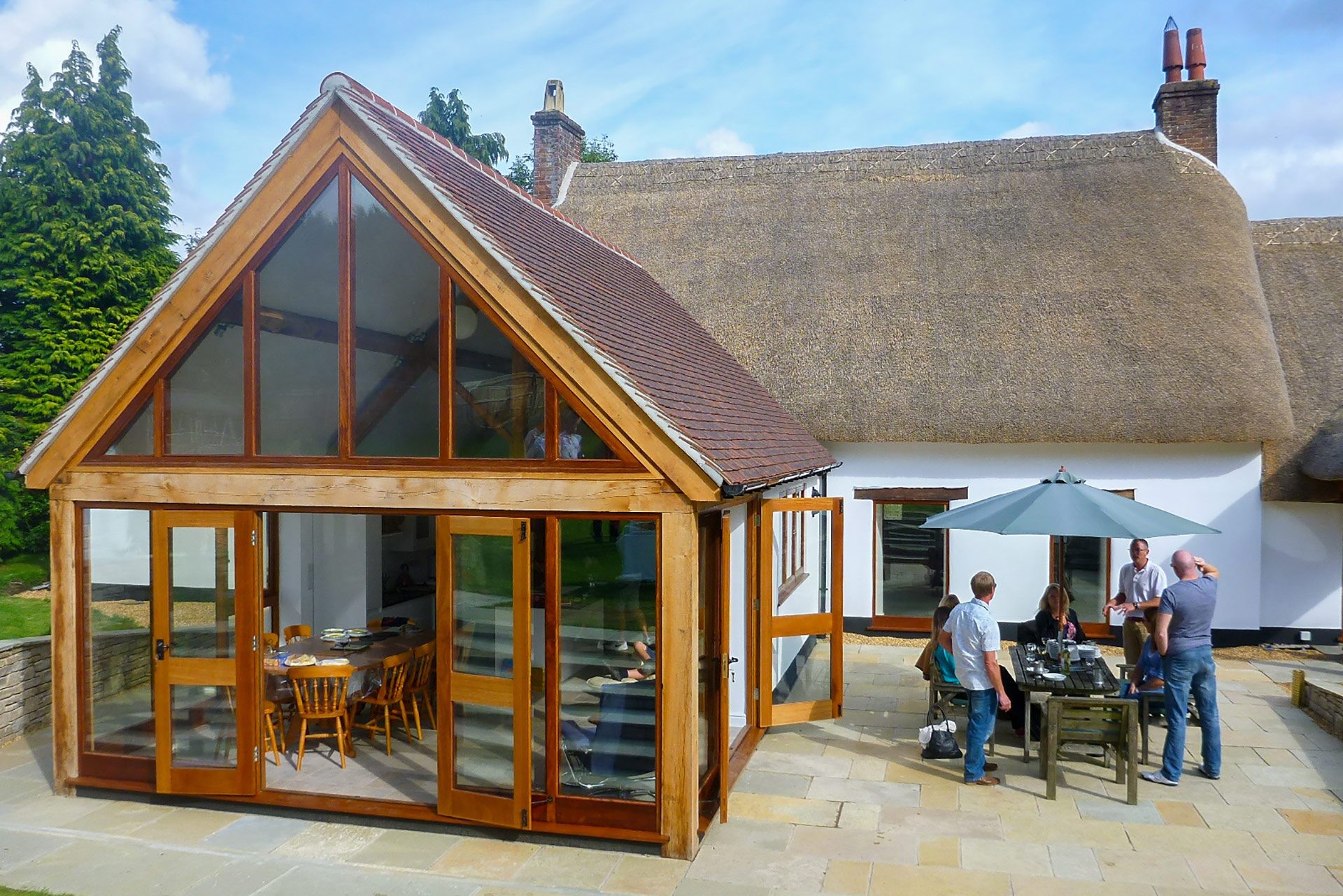
Redesigning the layout
During the late 20th century the Listed Cottage was extended at both ends using inappropriate off-the-shelf windows. A range of utility rooms were built as a lean-to along side of the house, separating the living room from the garden.
The gloomy living room required artificial light throughout the whole day and an unattractive unused conservatory on the south side completed the picture.
The scheme replaces the conservatory with a light and spacious timber framed extension with vaulted ceiling and exposed trusses. The roof is finished with clay tiles in contrast to the existing thatch of the cottage.
Reconnecting with the outside
A single storey link joins the extension and the original building while keeping a clear division between the old and new.
The garden and patio were re-landscaped, the roof was re-thatched and the interior layout was re-modelled.
Our clients now enjoys an open plan kitchen diner that links directly through to the garden.
Completion Date 2013
