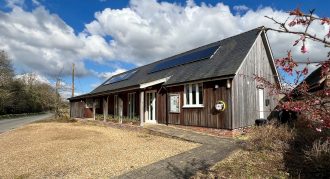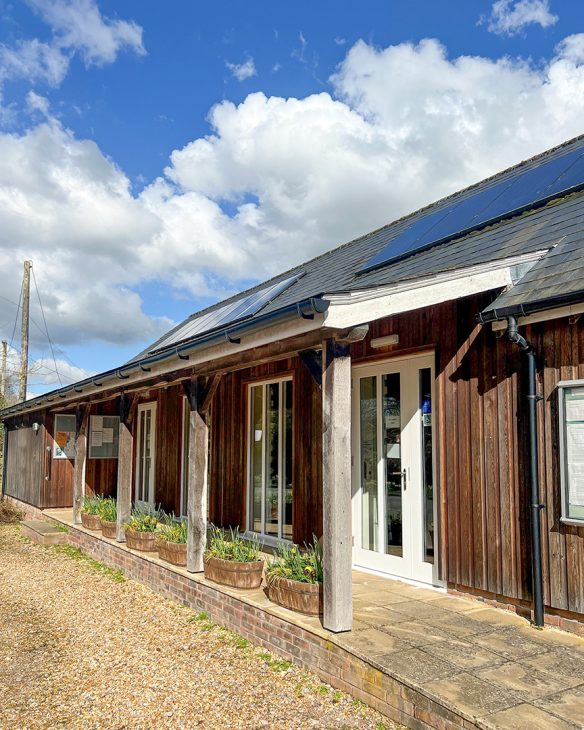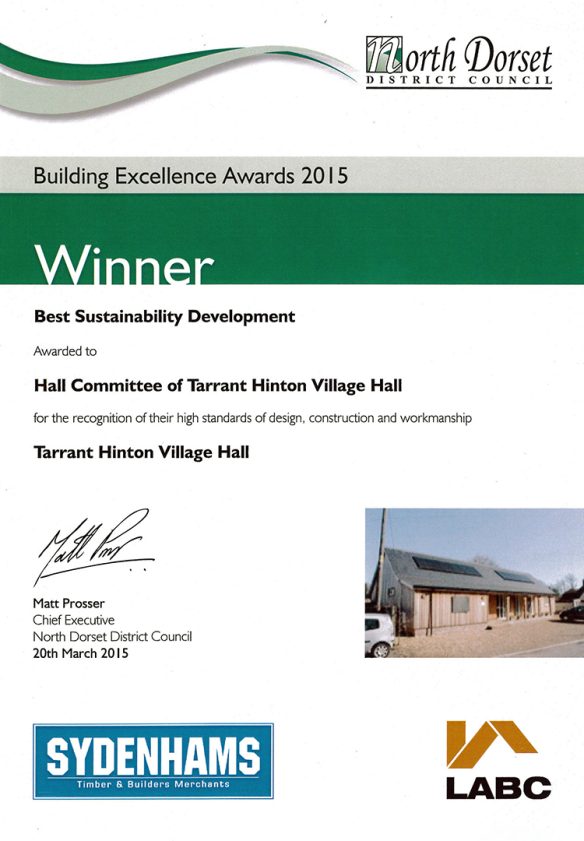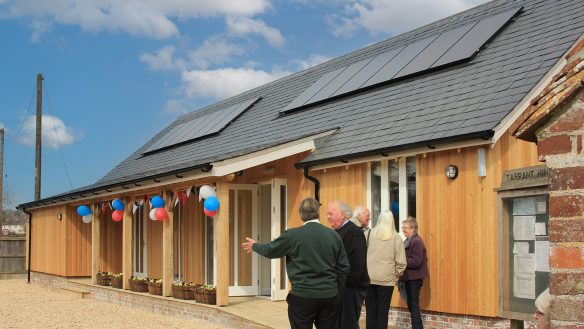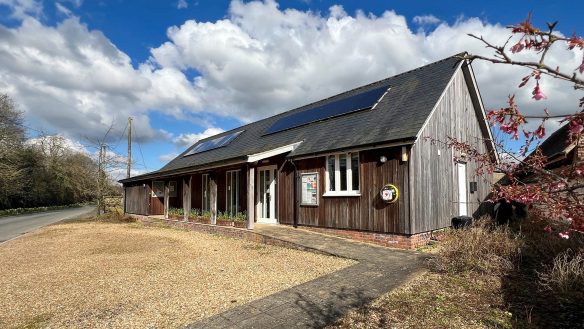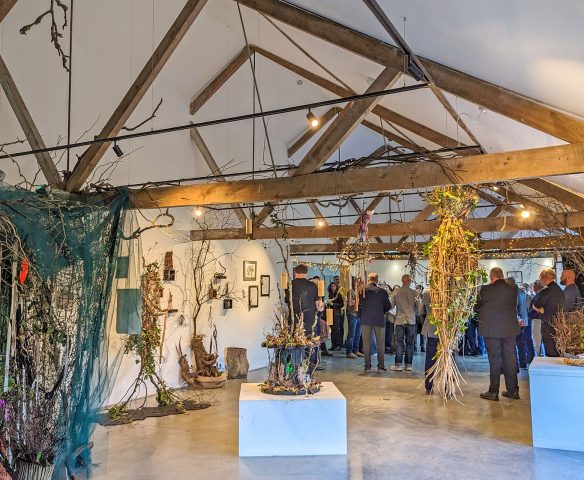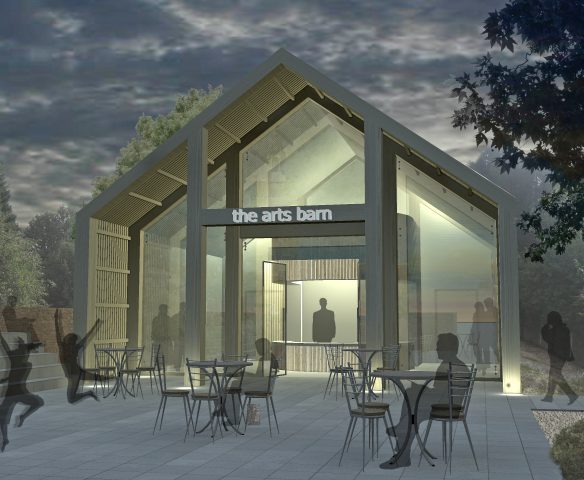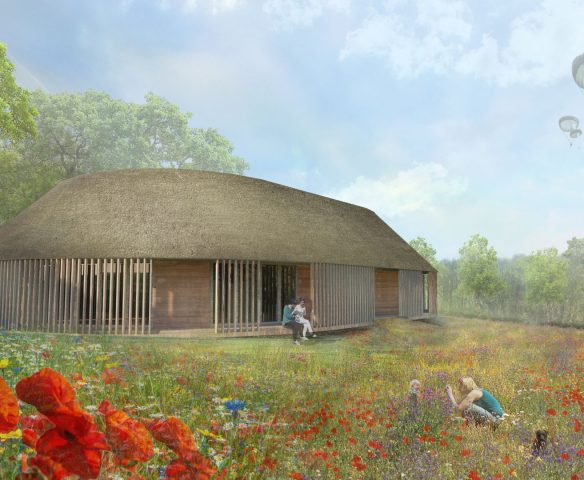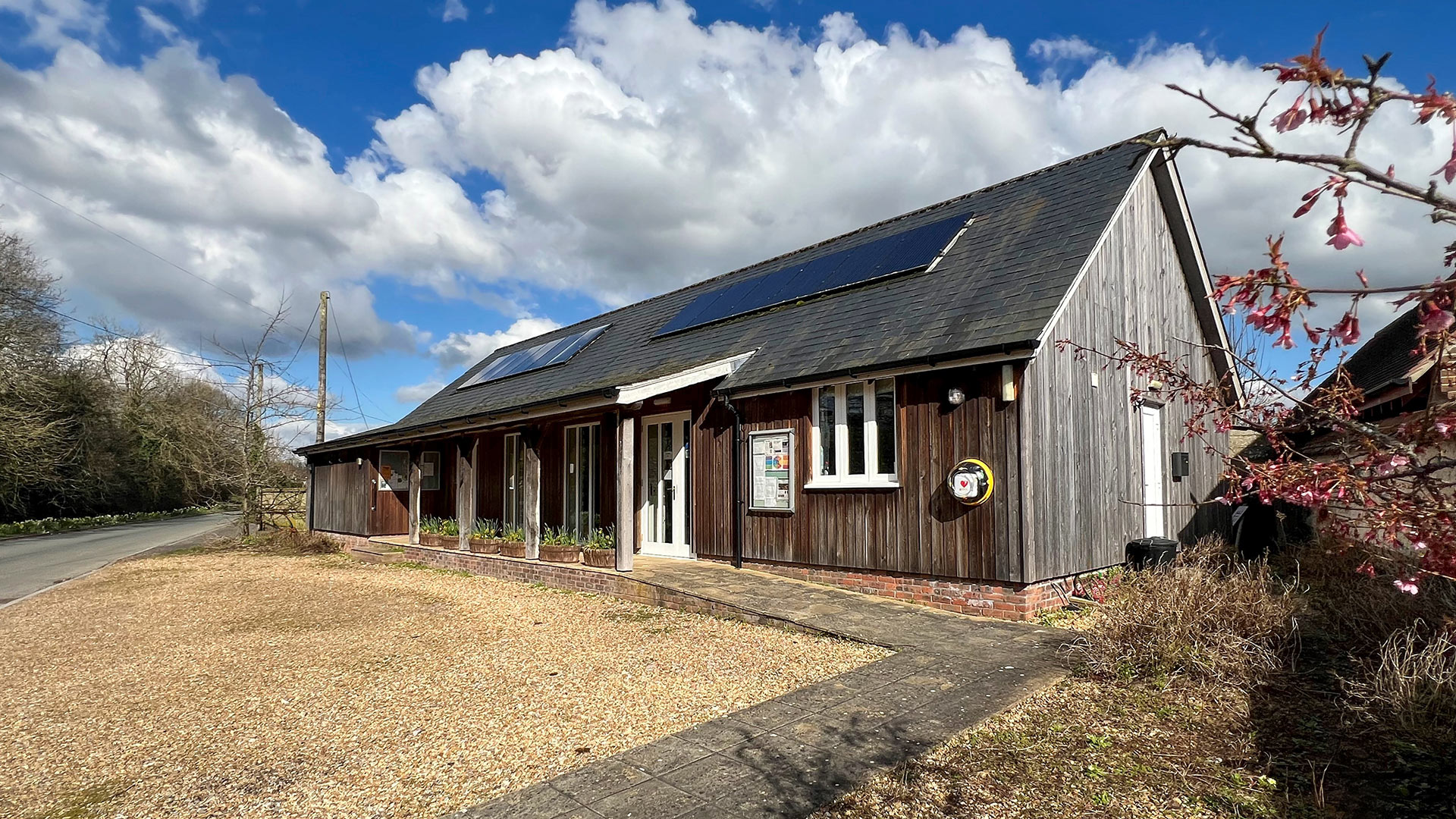
Tarrant Hinton Village Hall
This attractive timber clad community hall provides a functional, modern and well equipped space to serve the local village.
The original sub standard village hall was demolished as it was no longer suitable for the needs of the community and was in poor condition. The new sustainable community village hall was designed and built to sit within the original building footprint.
Project Awards & Recognition
 Previous hall in 2012
Previous hall in 2012
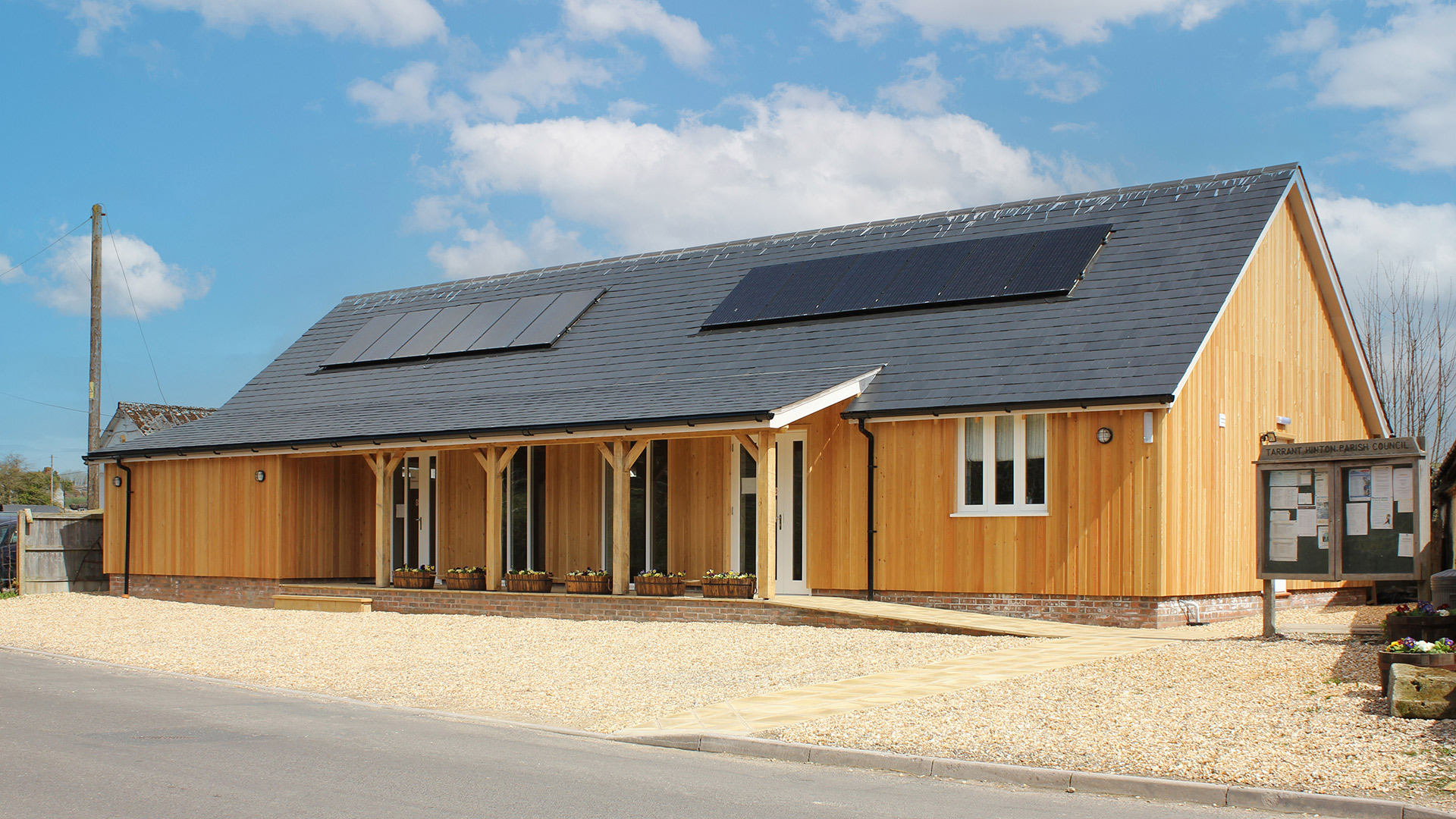 Newly built in 2015
Newly built in 2015
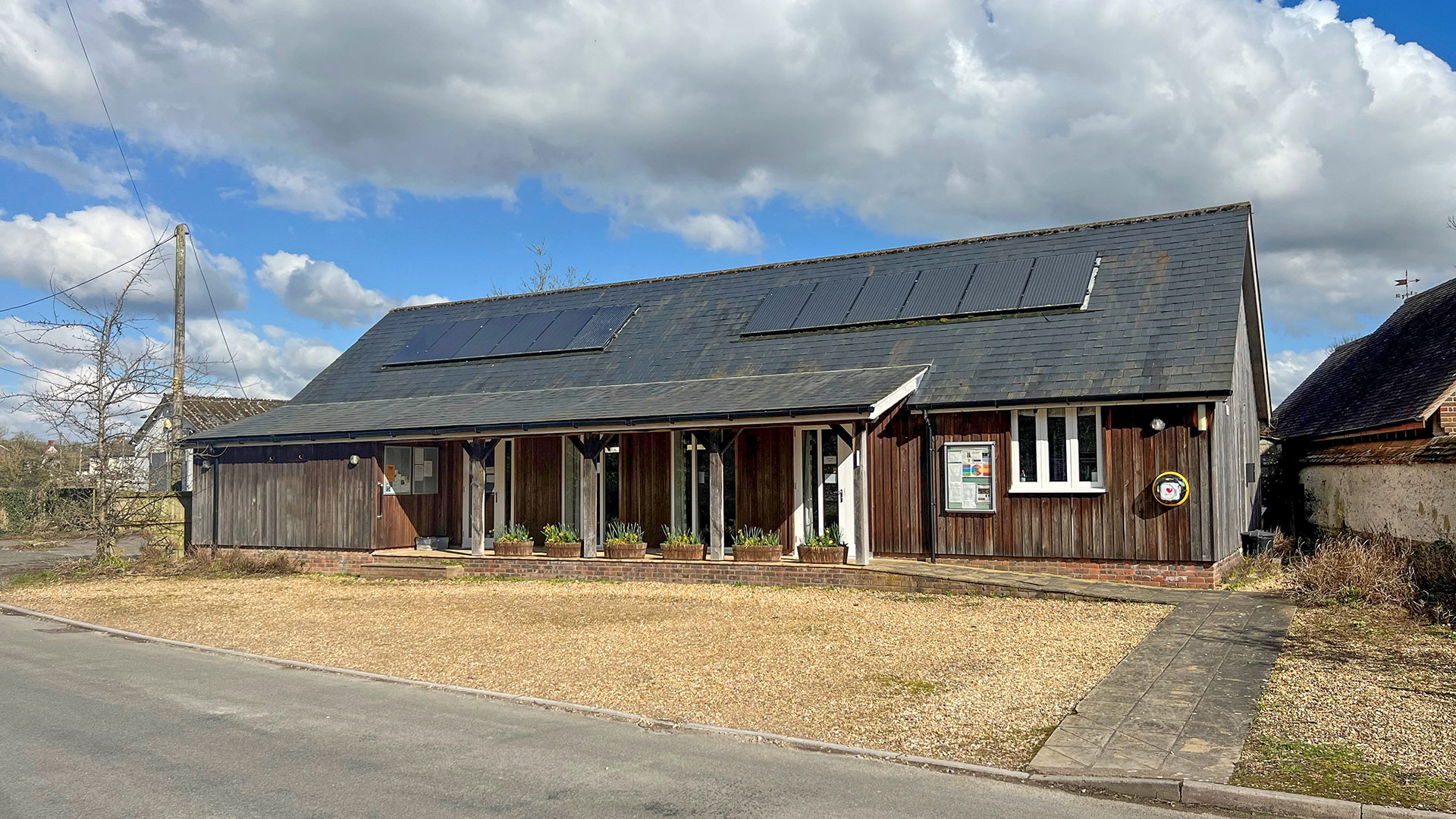 2024
2024
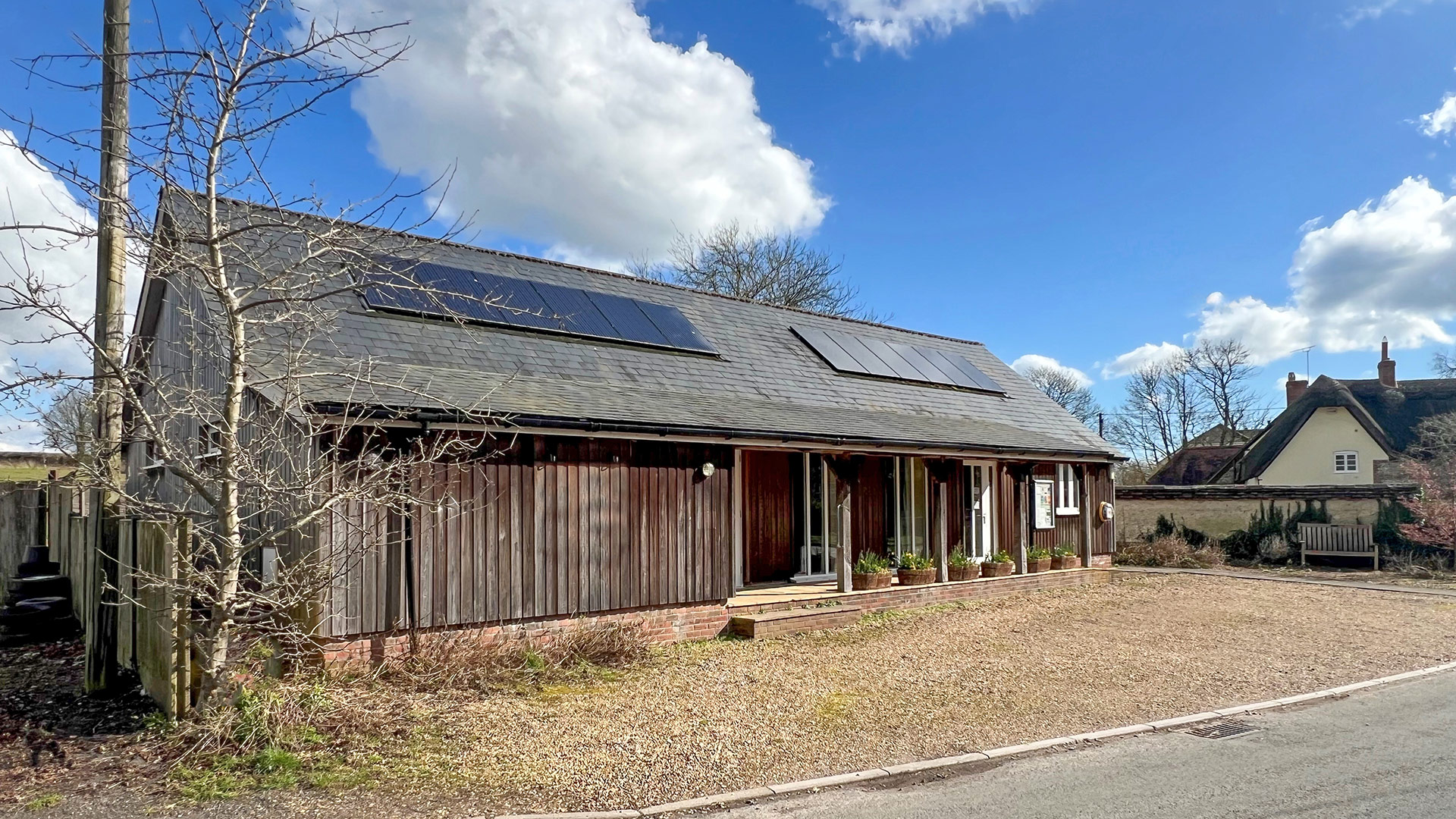
Village hall design and materials
At the front of the hall, an accessible ramp allows for easy access into the building, and continues through to an attractive feature veranda, which users can access directly from the hall. Traditional in style, the external walls are clad with vertical timber boarding over a brick plinth, under a pitched slate roof. The aesthetics of the building are in keeping with the rural character of the Dorset village and the Tarrant Valley Conservation Area.
Over time the bright golden grain of the wood has naturally darkened to its current state, allowing the building to become truly part of its setting. Solar panels on the roof offer excellent sustainable credentials.
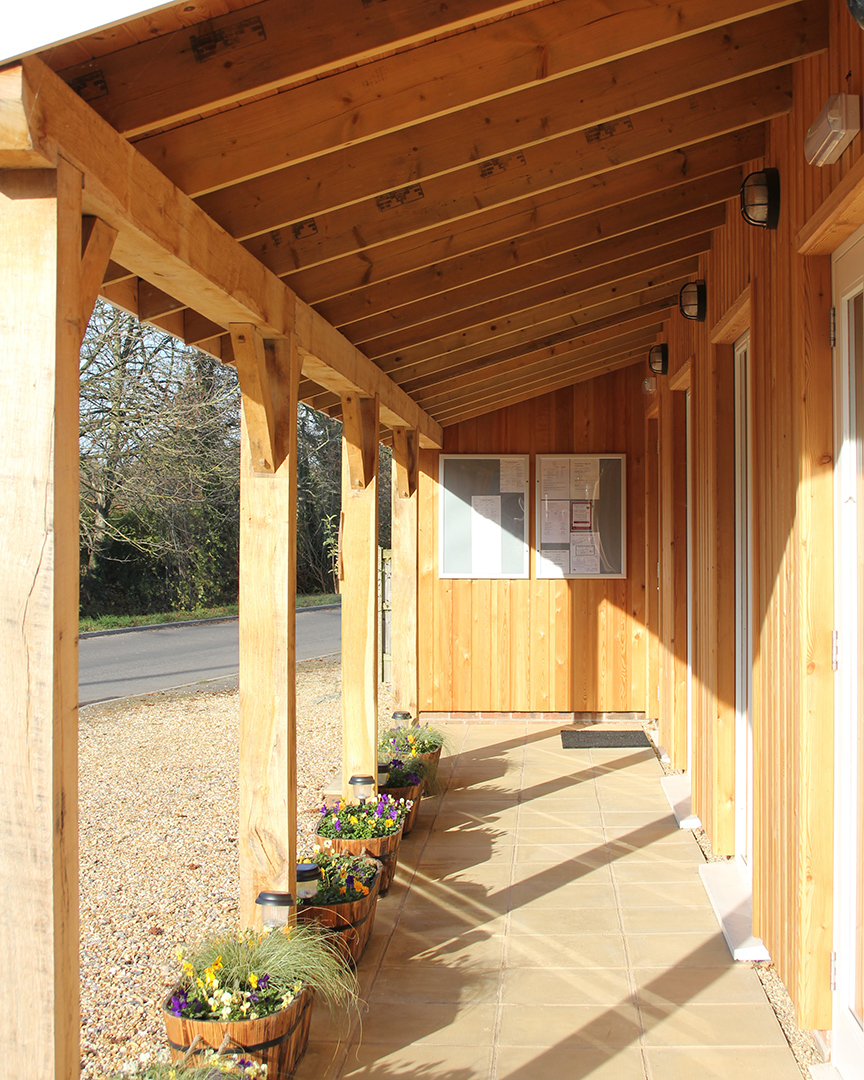
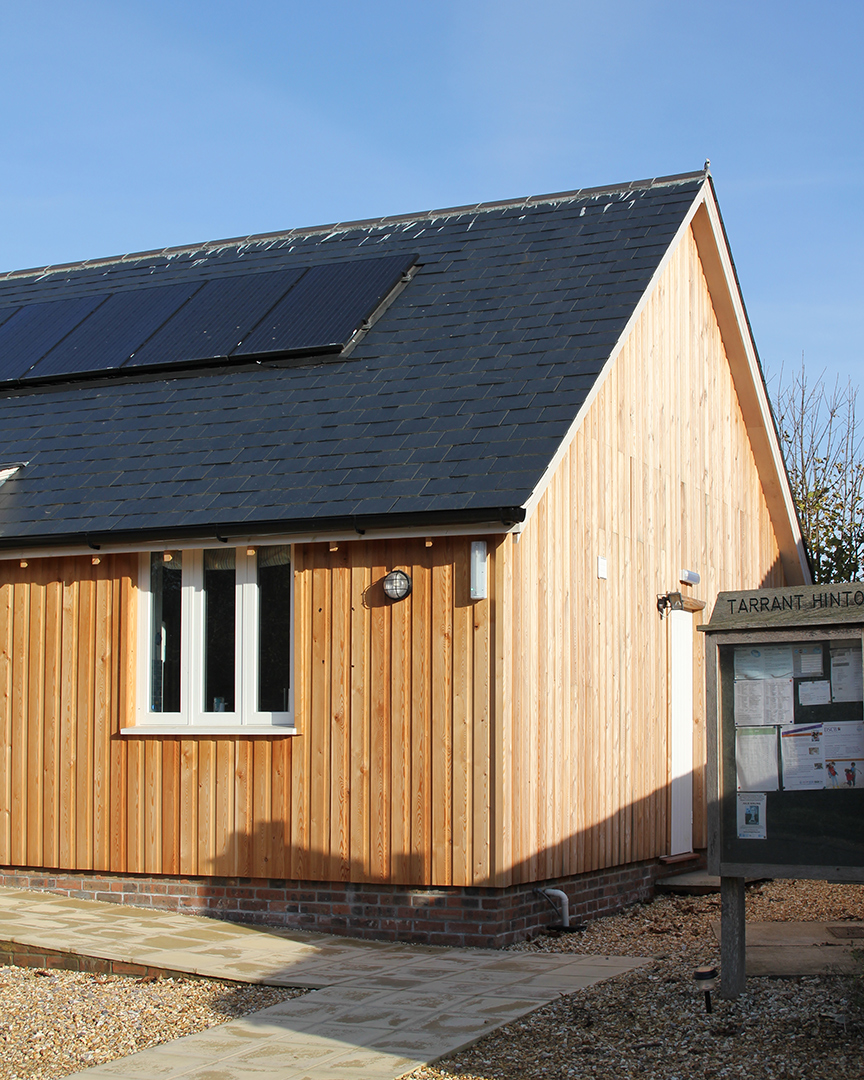
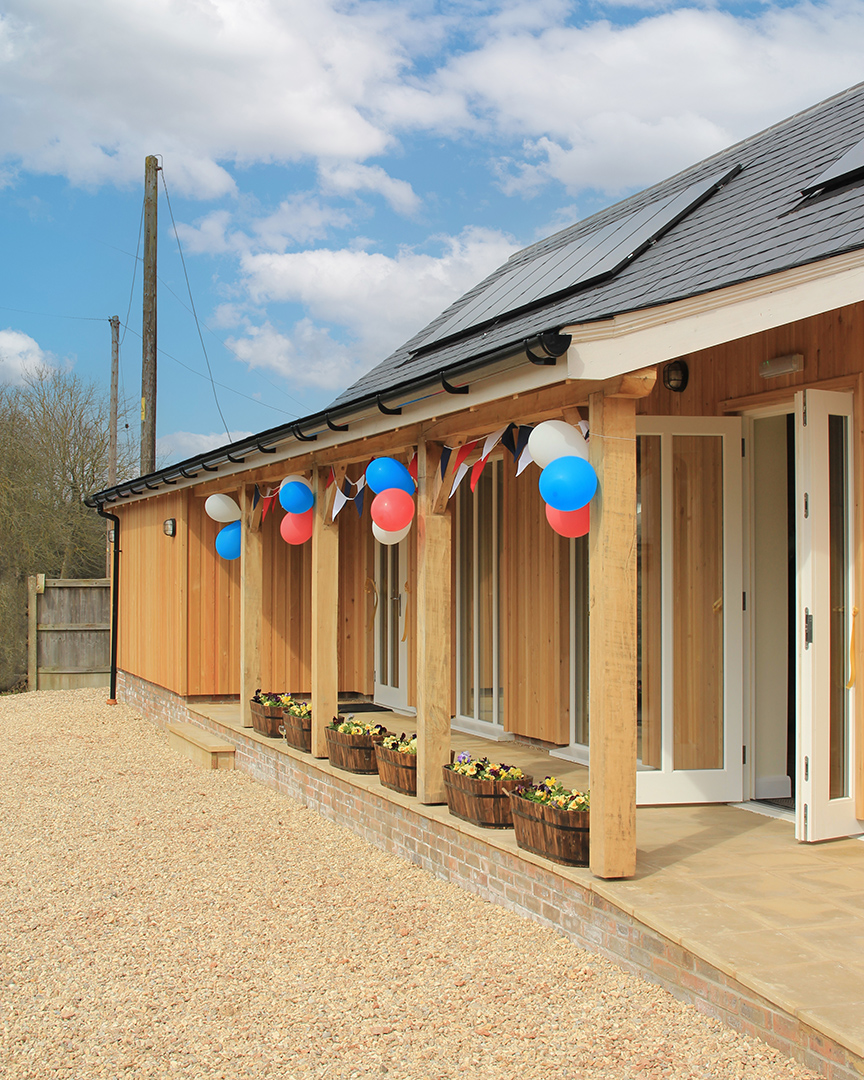
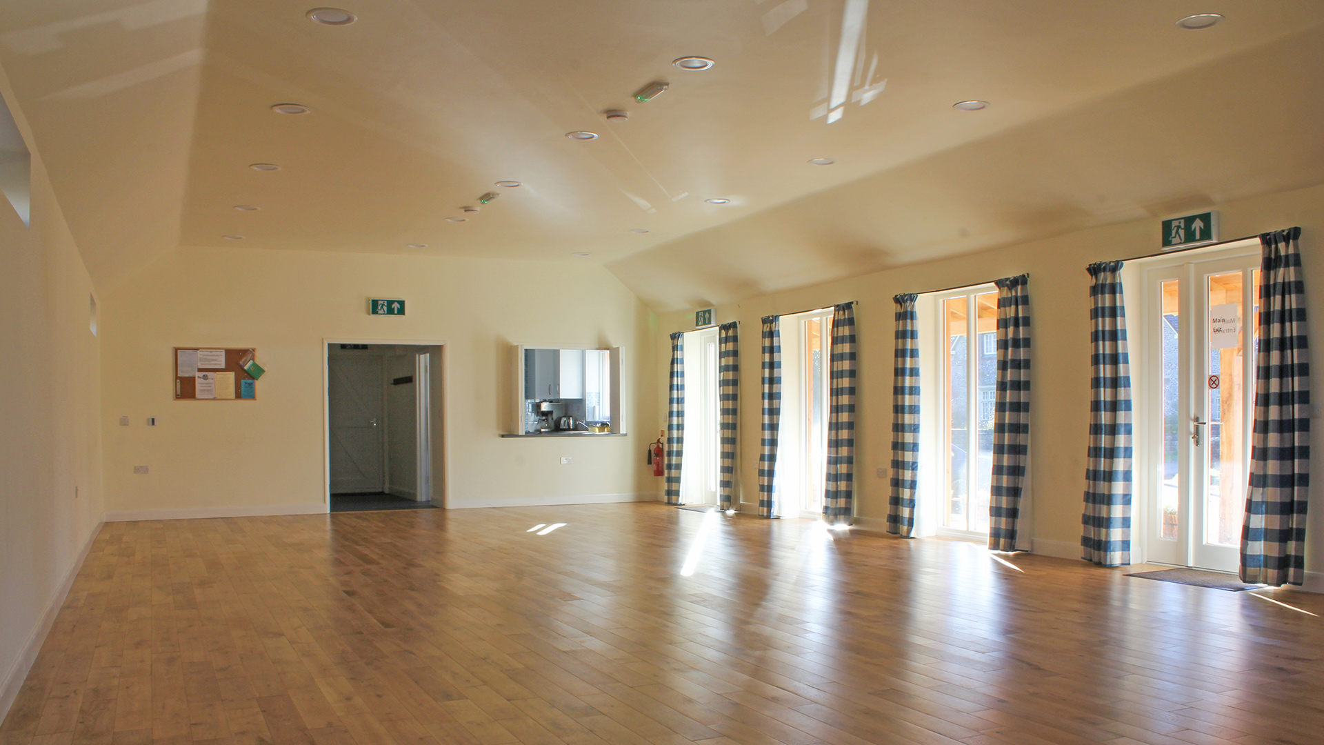
Buildings for the community
Internally the village hall offers great amenities to allow the multi functional space to be hired for meetings, classes, parties and functions. The hall features a semi vaulted ceiling which gives a great sense of space. The well equipped kitchen includes a serving hatch to the hall, and the building includes, a fully accessible toilet and plenty of storage.
Funds were raised by local community to build the new village hall, which was designed and built in collaboration with Robert Hescroff.
Size 129 sqm (internal)
Completion Date 2013
