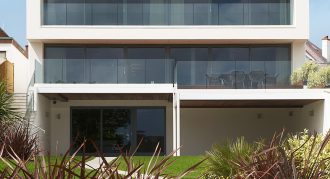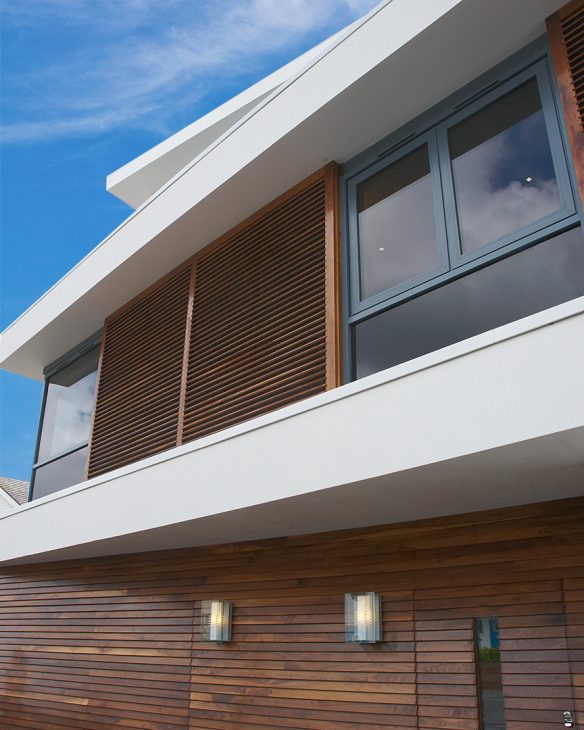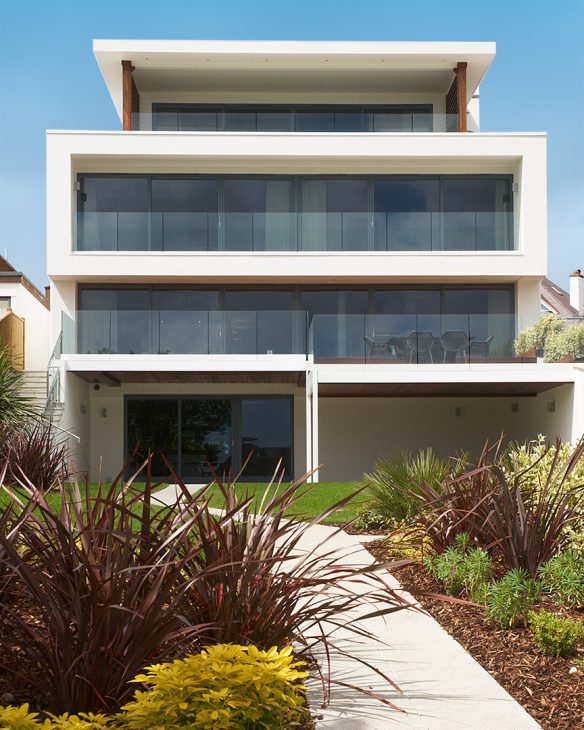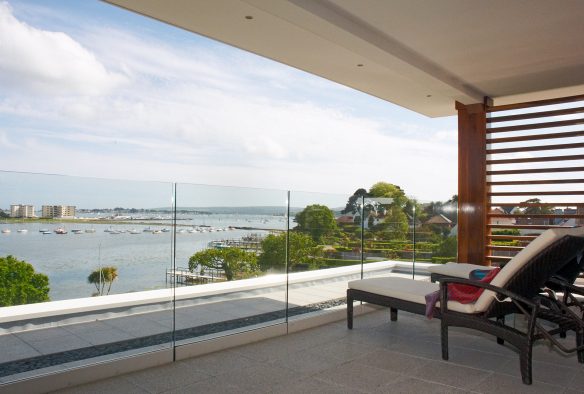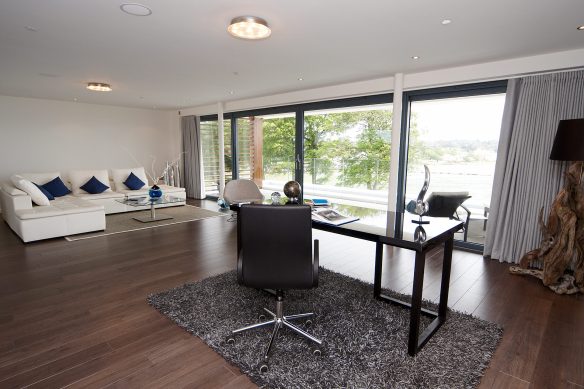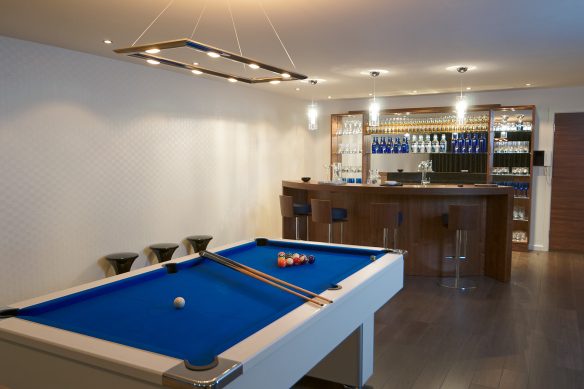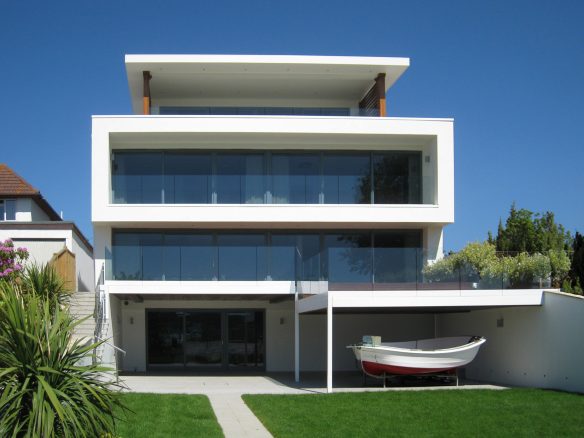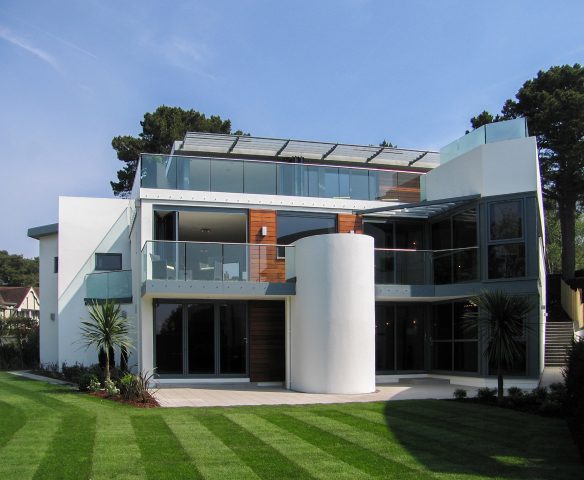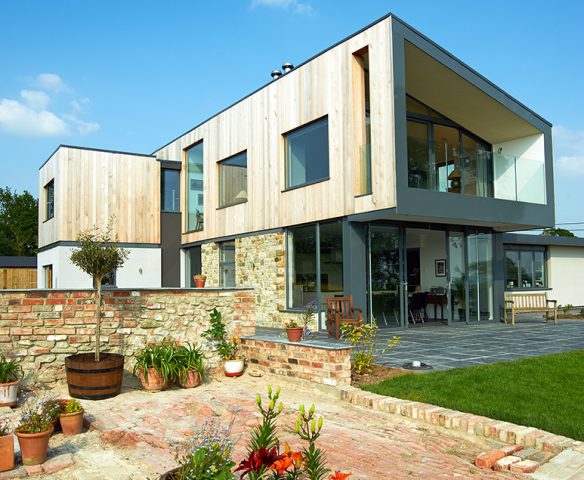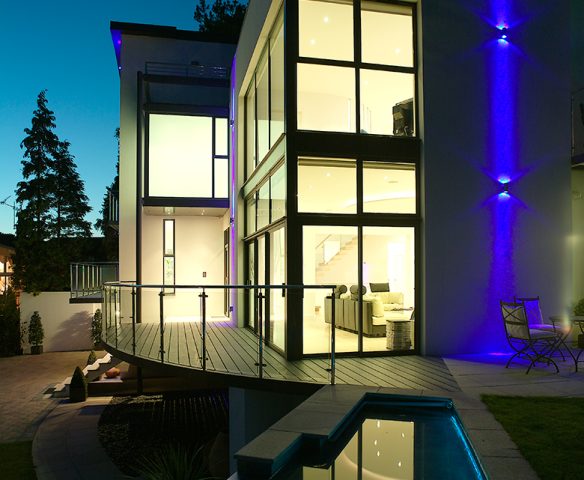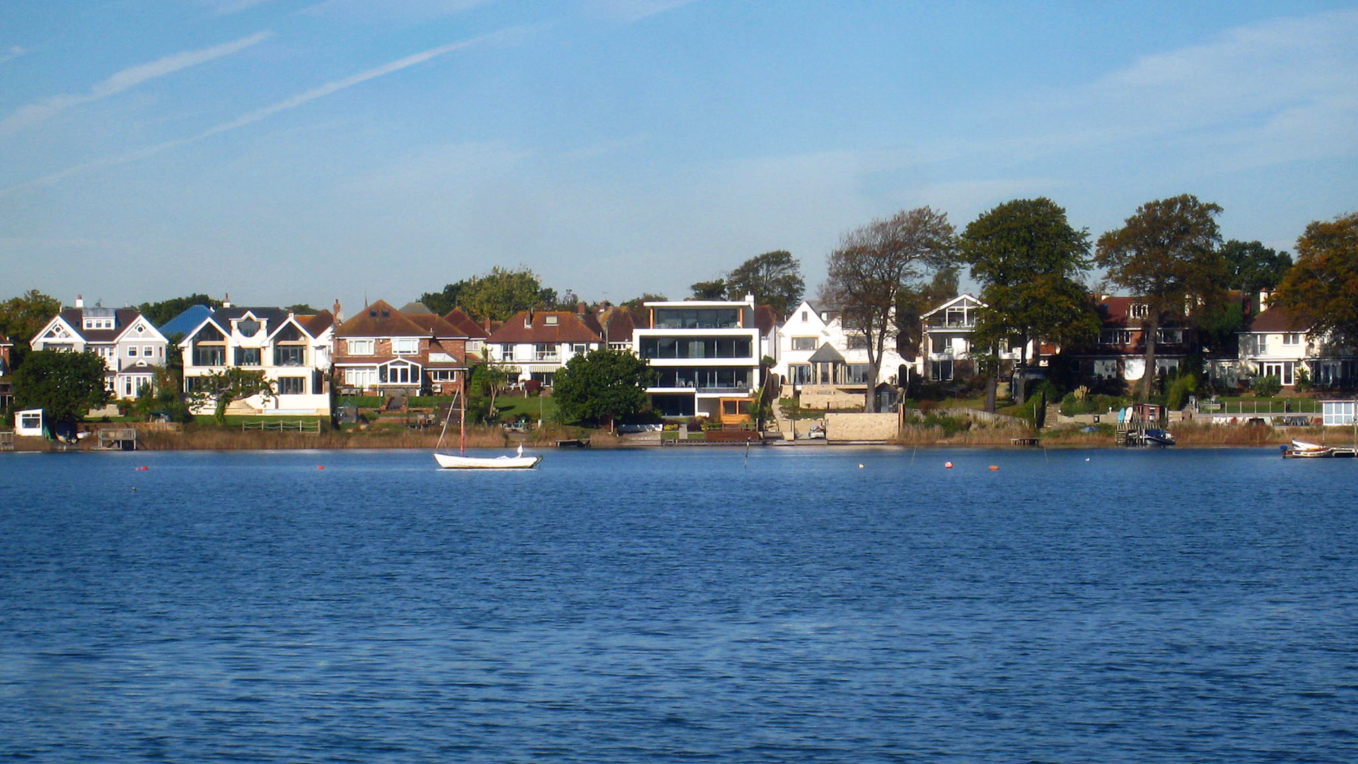
Shimmer
Designed for a local Poole developer, this 4 bed house on Elms Avenue in Lilliput, has 5000 sqft of accommodation arranged over 4 floors, the lowest of of which is subterranean and houses a small gym.
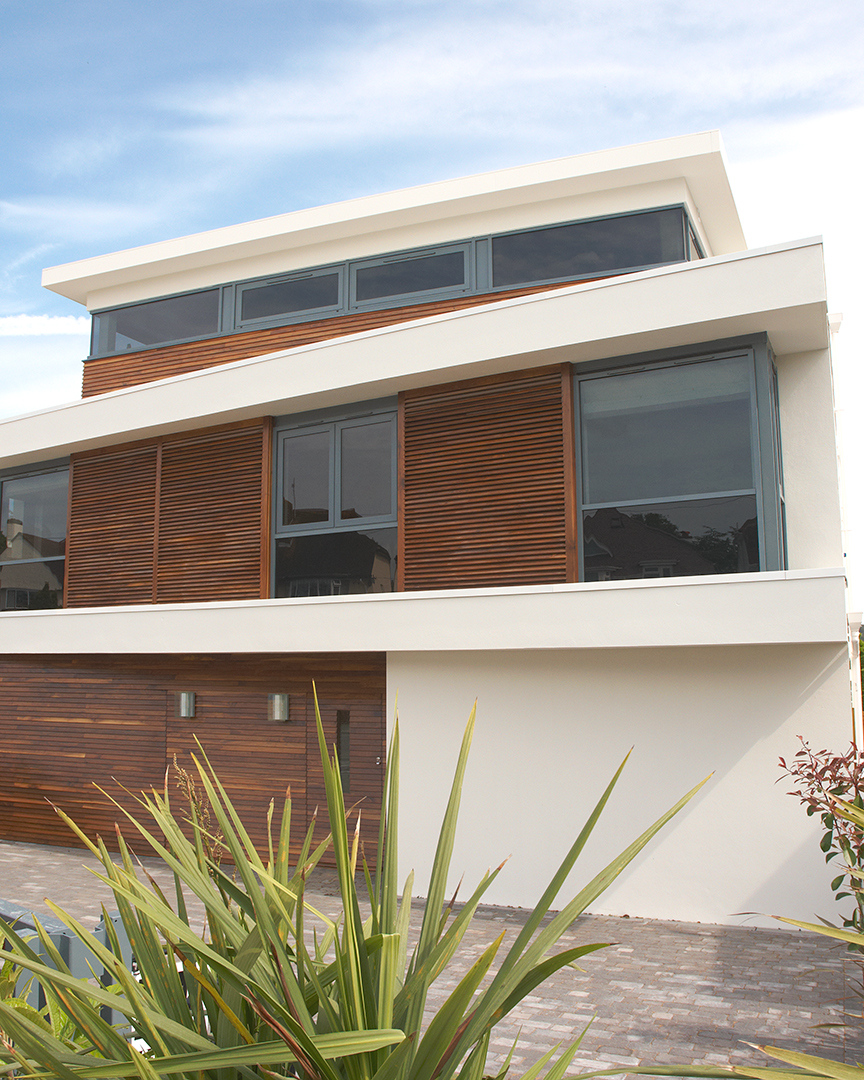
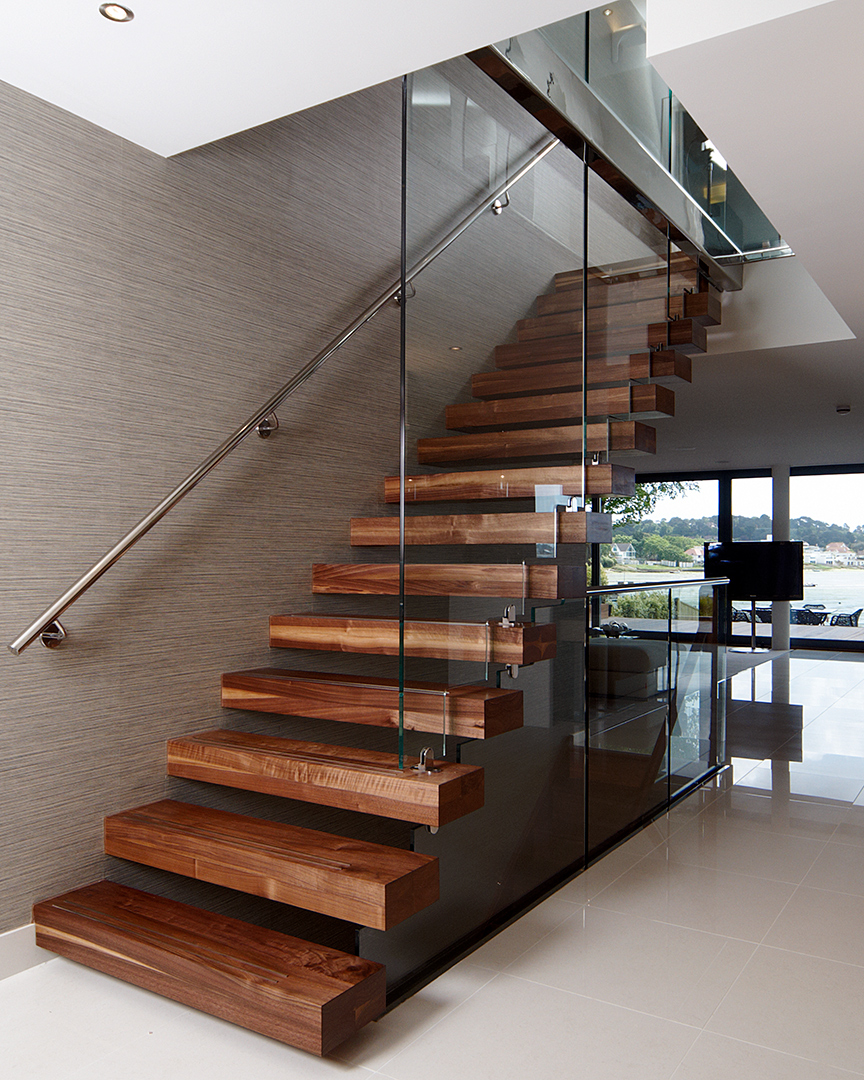
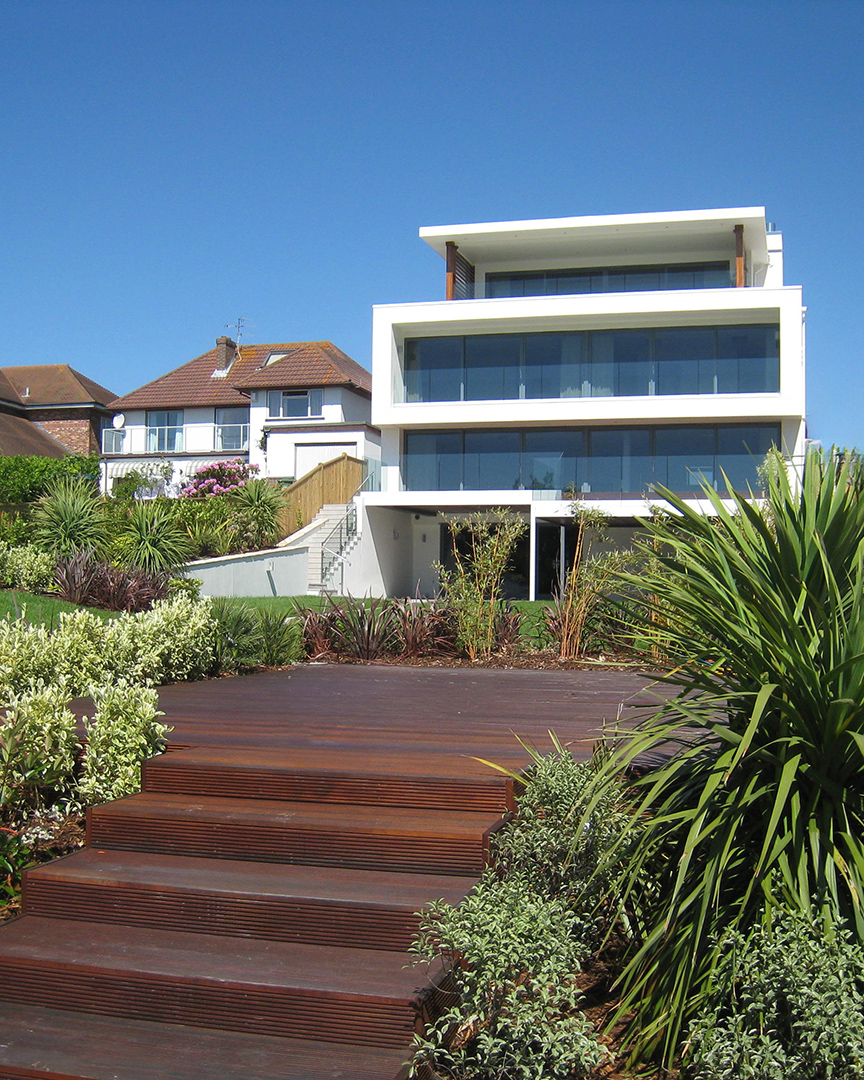
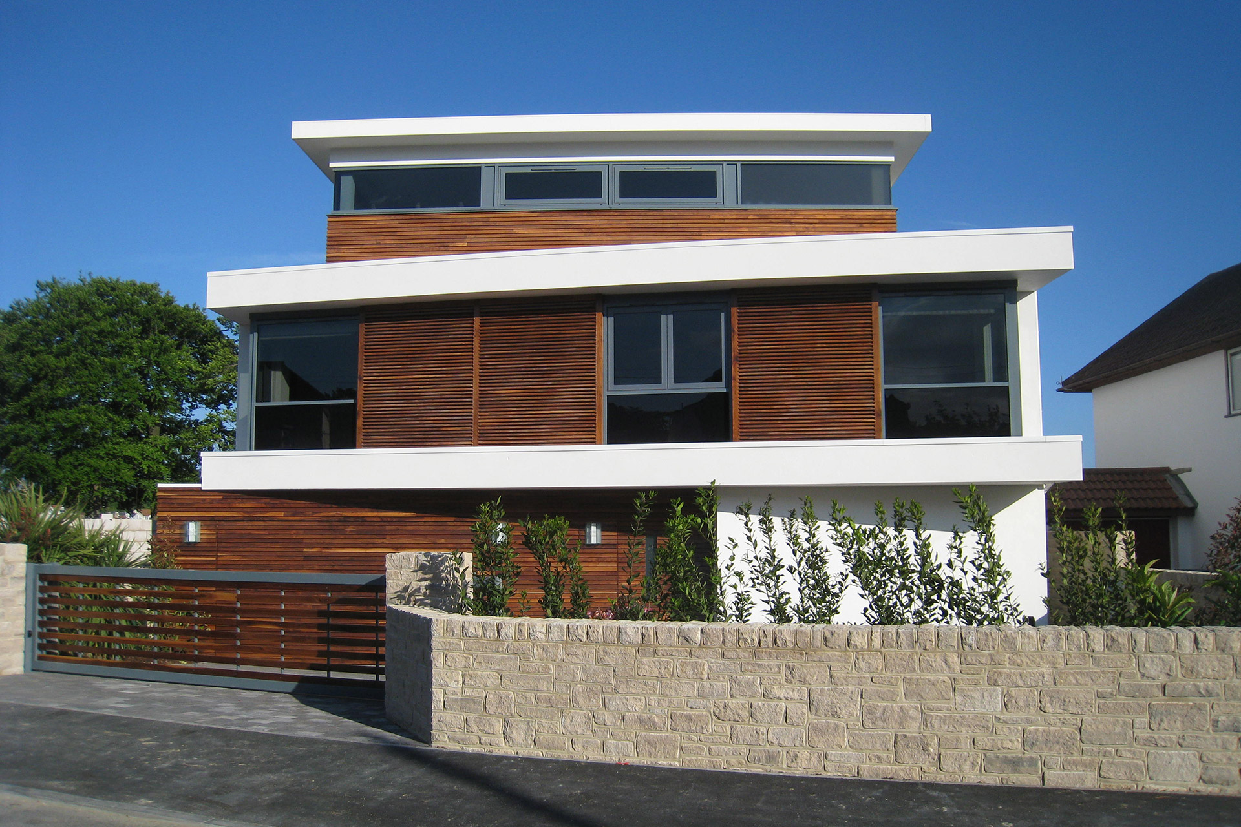
Kerb appeal
The striking contemporary street elevation makes a very strong statement in a row of very conventional detached houses.
The entrance and garage doors are subtly concealed by the attractive walnut cladding, adding an element of the unexpected to the design.
The first and second floors are angled to overhang and shelter the ground floor entrance.
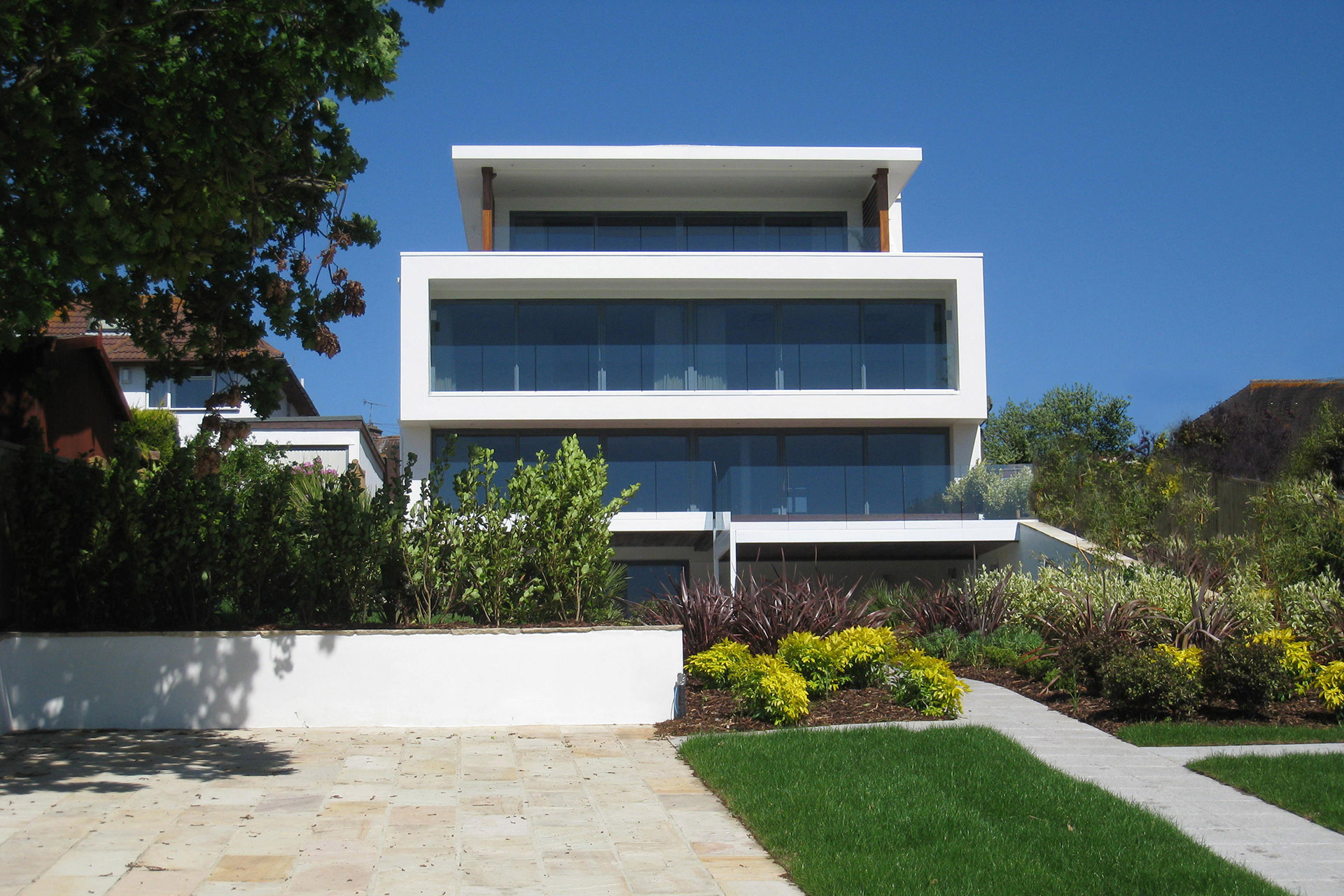
Waterside living
The rear of this luxury house has a defining ‘letterbox’ design and directly fronts onto Poole Harbour. Viewed from the water, it’s geometric design is eye catching and bold.
Facing materials include render, walnut, structural glass, powder coated aluminium glazing and Purbeck stone.
The long landscaped garden runs all the way down to the water’s edge.
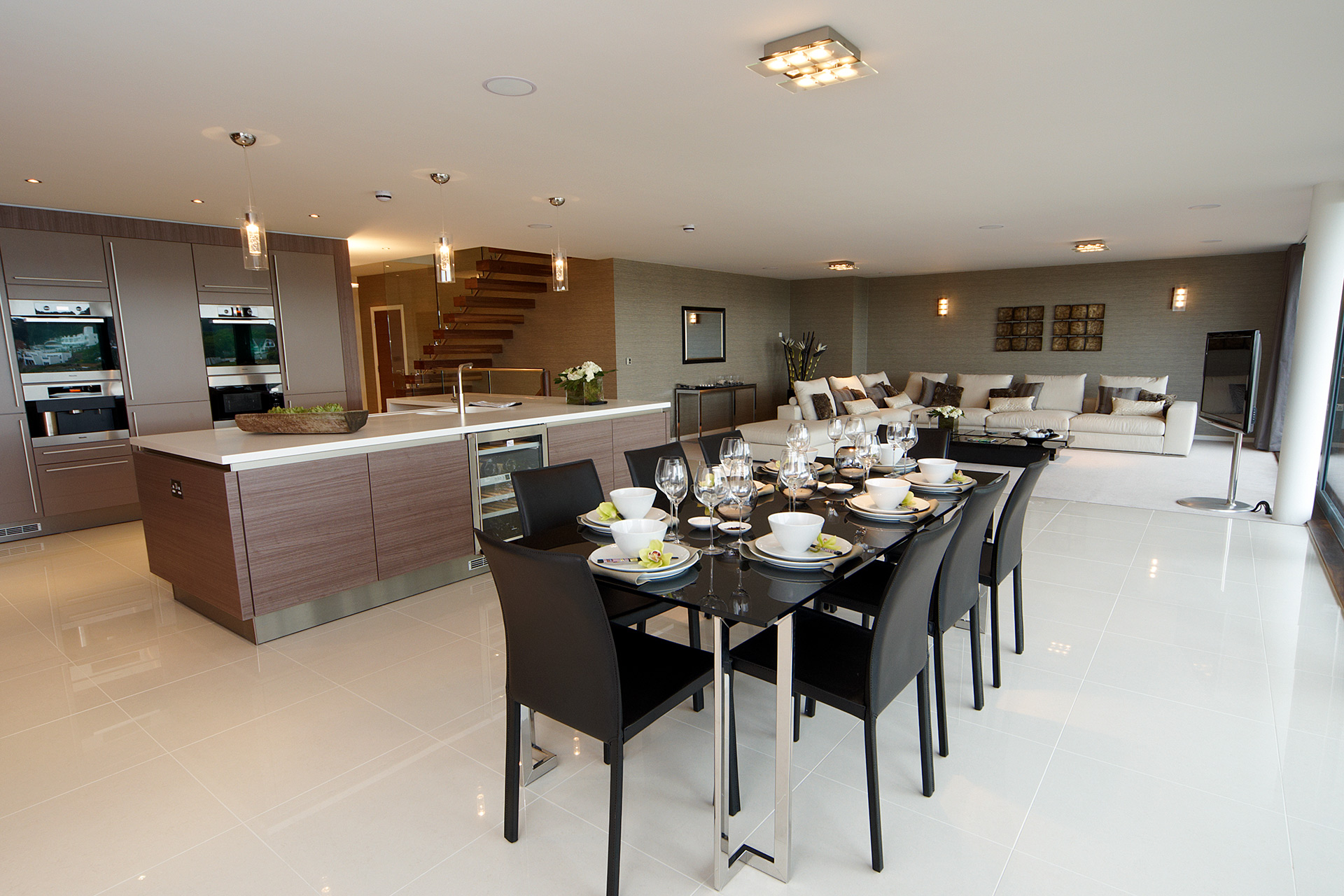
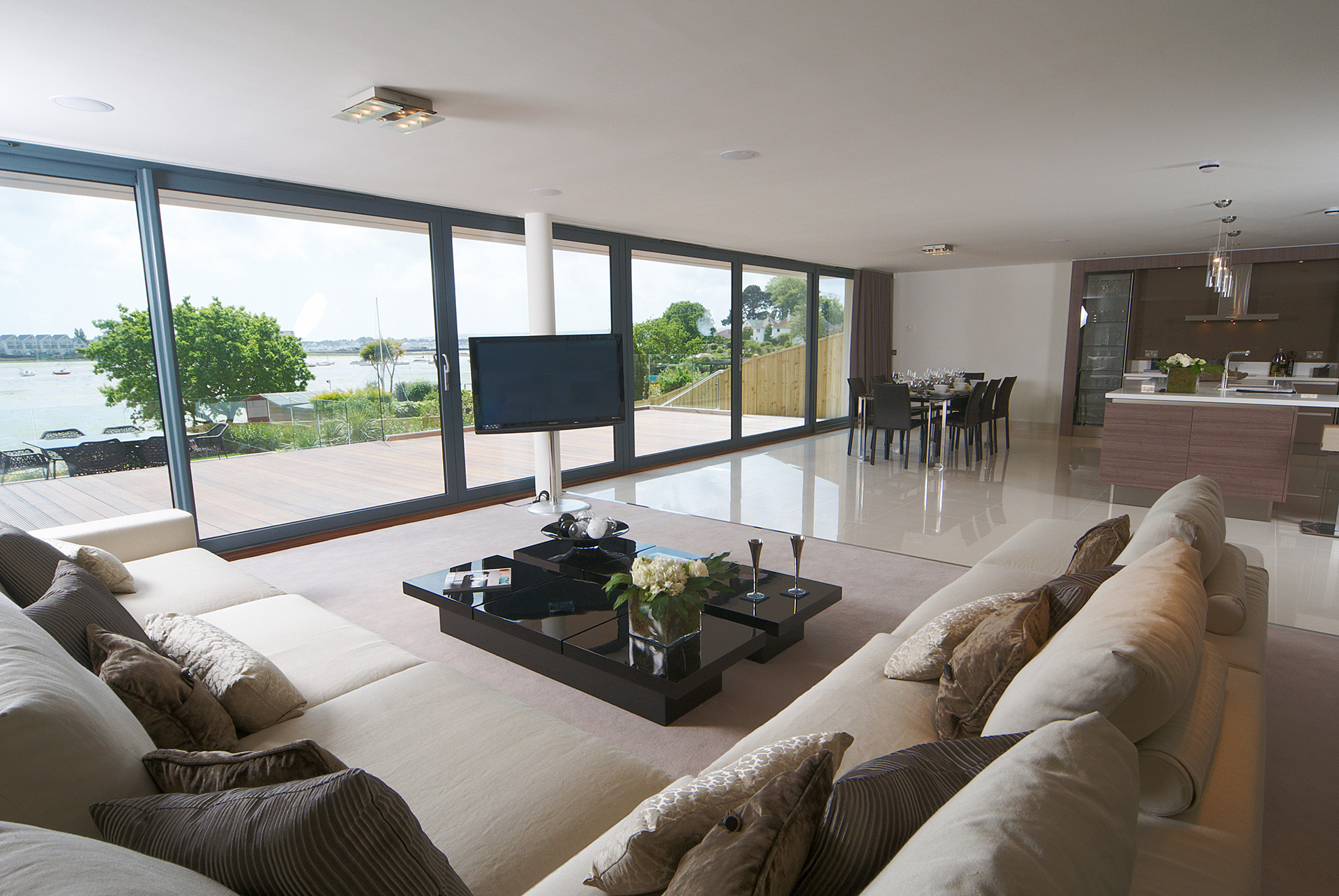
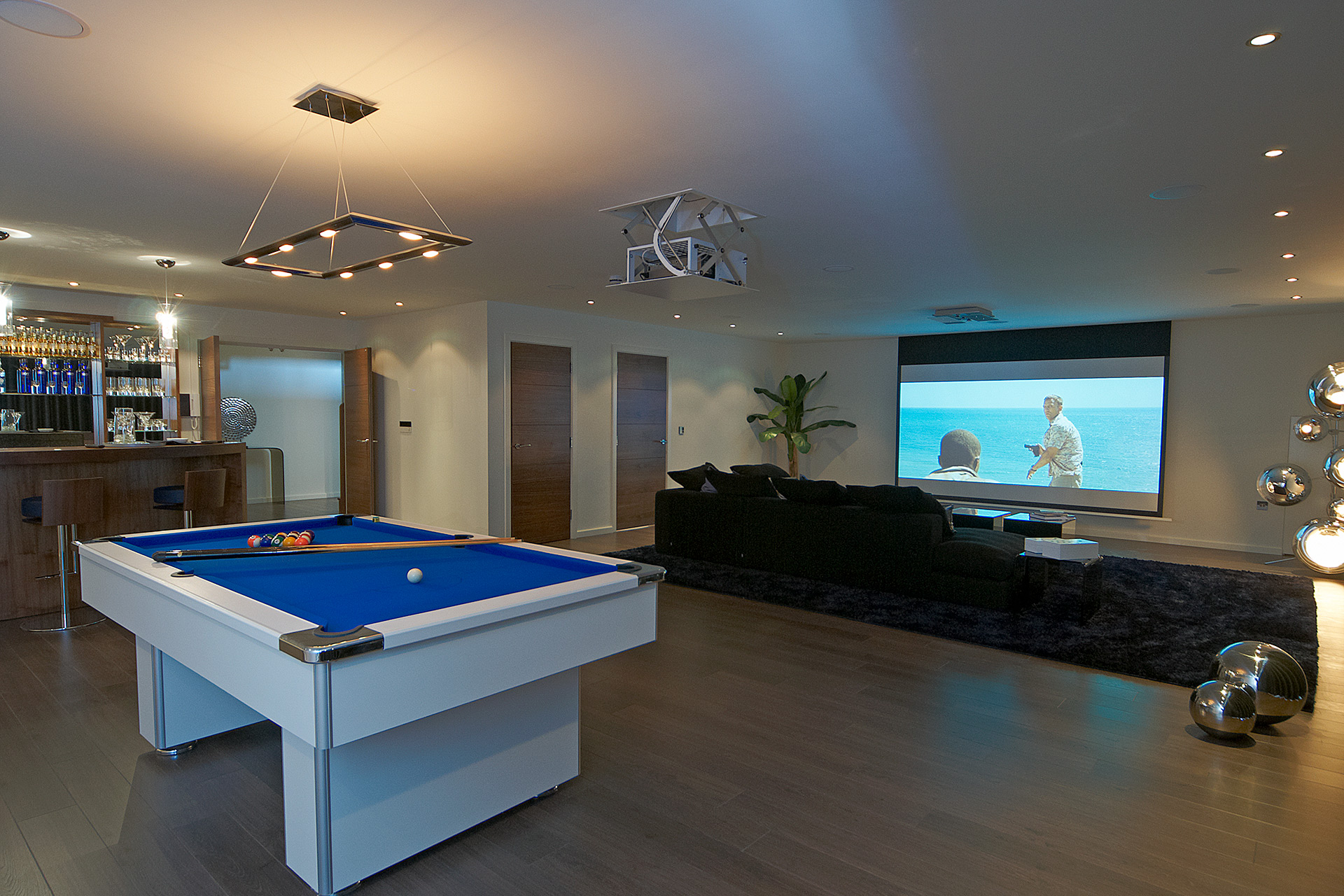
Opulent interiors
The interior design is indulgent and sophisticated and features a central statement open tread staircase with glass partition.
The second floor accommodates a large entertainment space, complete with bar, pool table and cinema room.
Completion Date 2009
Photography Peter Booton
Main Contractor Wyatt Homes
Structural Engineer Graham Garner & Partners
Mechanical Engineer S.Gaulton (Plumbing & Heating Ltd)
Electrical Engineer Harding Electrical
Roofing ESP Roofing
