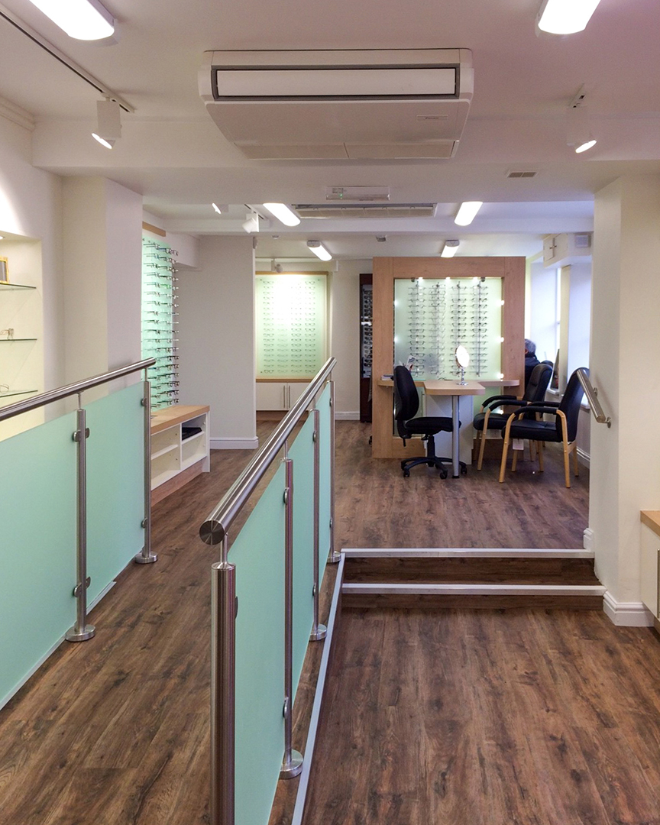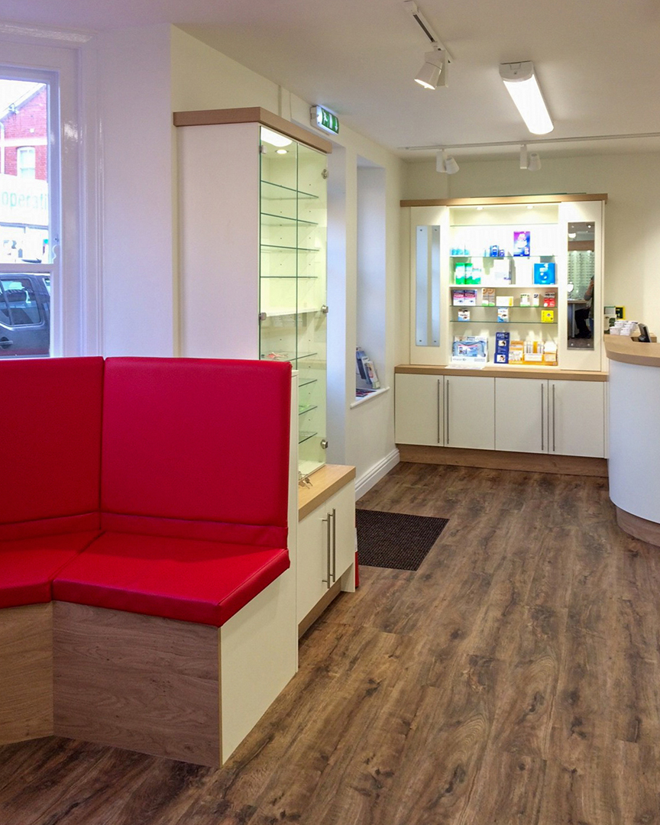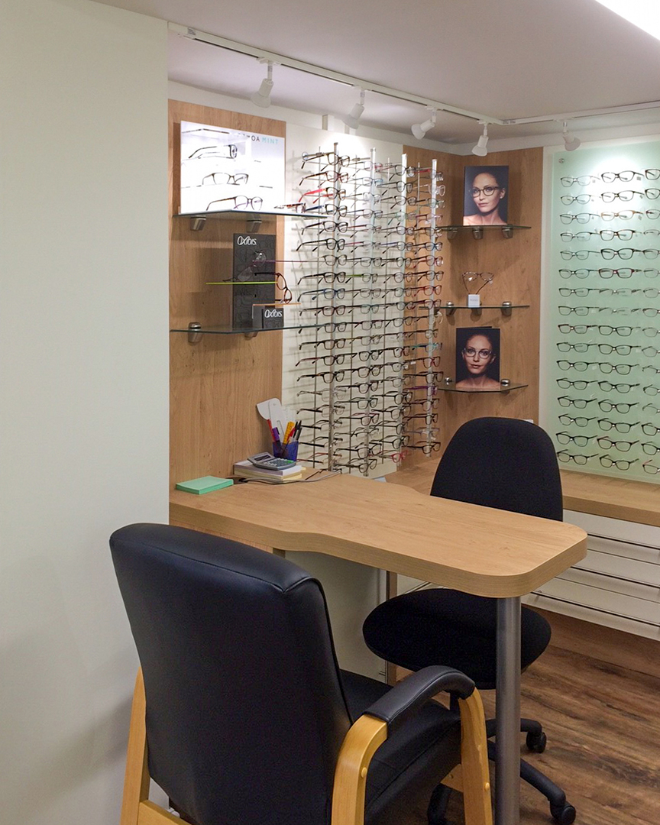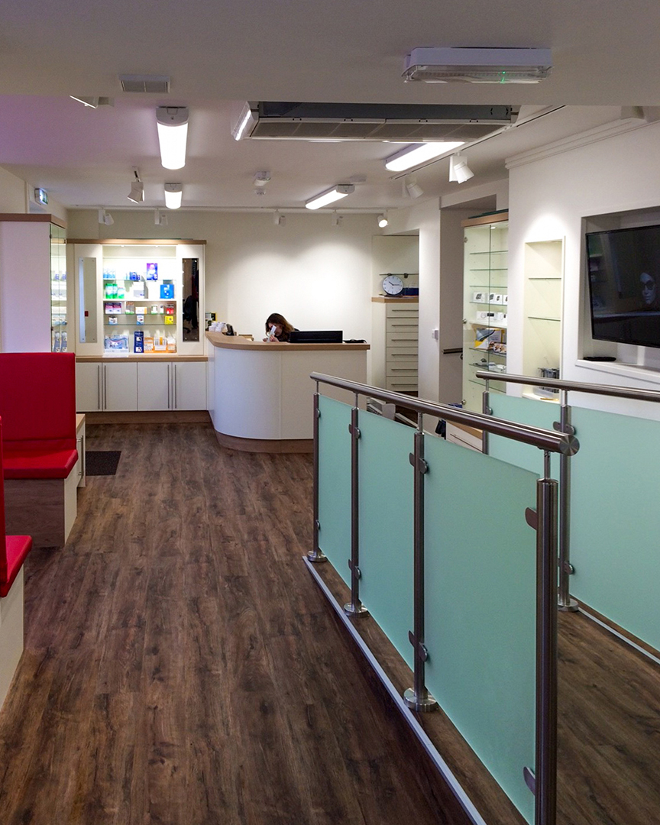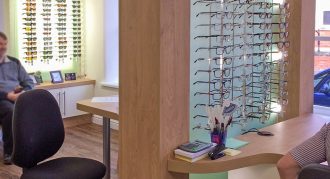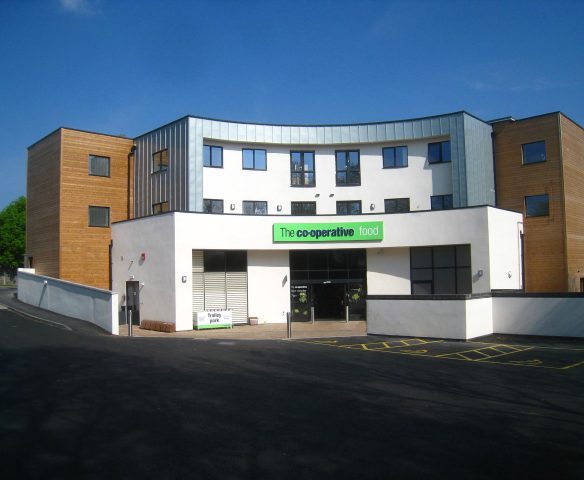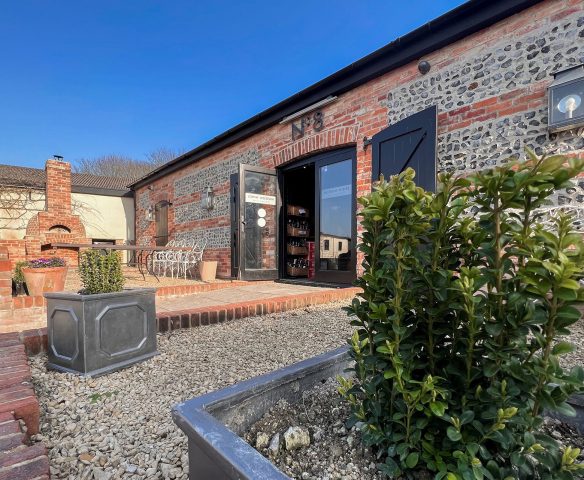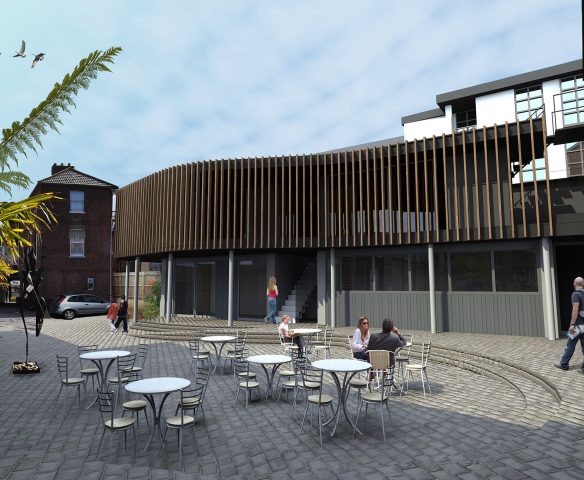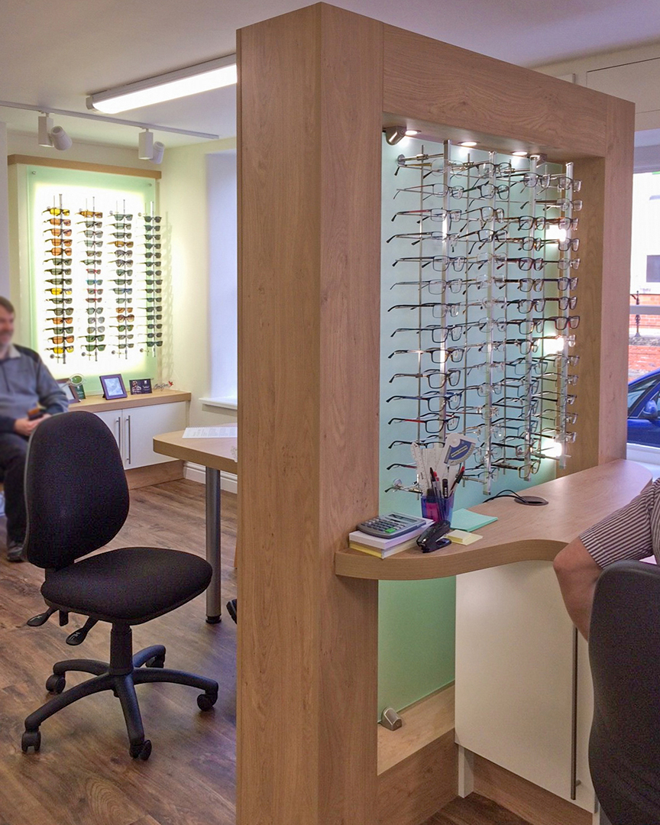
Robert Frith Opticians
The existing high street opticians shop was dated, dark and cramped.
The business group, Robert Frith Opticians wished to expand their health care premises into the flat above.
WDA were appointed and successfully gained planning permission for a change of use and to upgrade the retail shop. Most of the staff facilities and storage were relocated to the first floor, allowing for the clinical and public spaces on the ground floor to be improved.
A new external staircase was created to the rear of the building to provide access to the remaining flat.
Improved open plan shop layout
The ground floor was reconfigured to maximise the available space, to create a better flow and user experience throughout.
To provide a clearly defined entrance to the shop, one of the two front doors was replaced by a window with a new reception desk directly opposite. Ramps were incorporated to allow full access to the split level ground floor, and wheelchair access to the new disabled and accessible toilet.
The old staff kitchen has been relocated to first floor to allow for a new specialist treatment / consultation room.
Completion Date 2017
