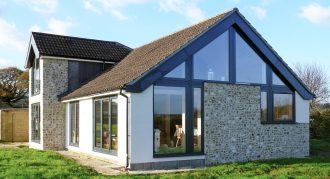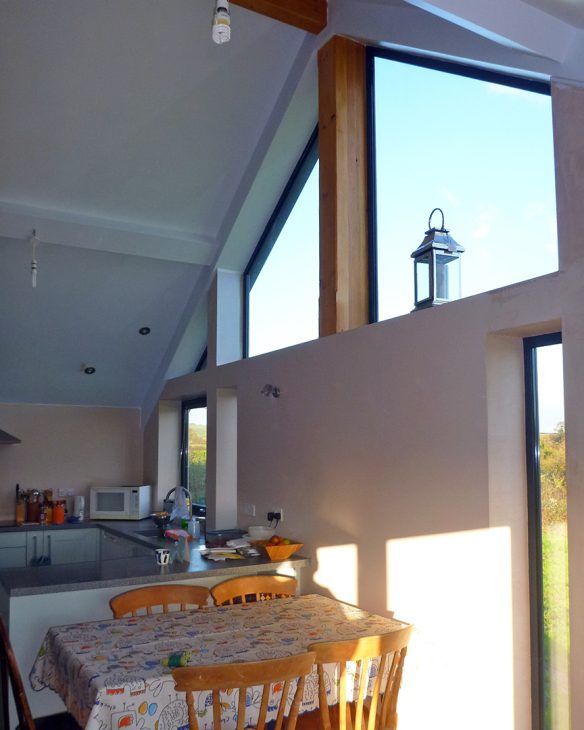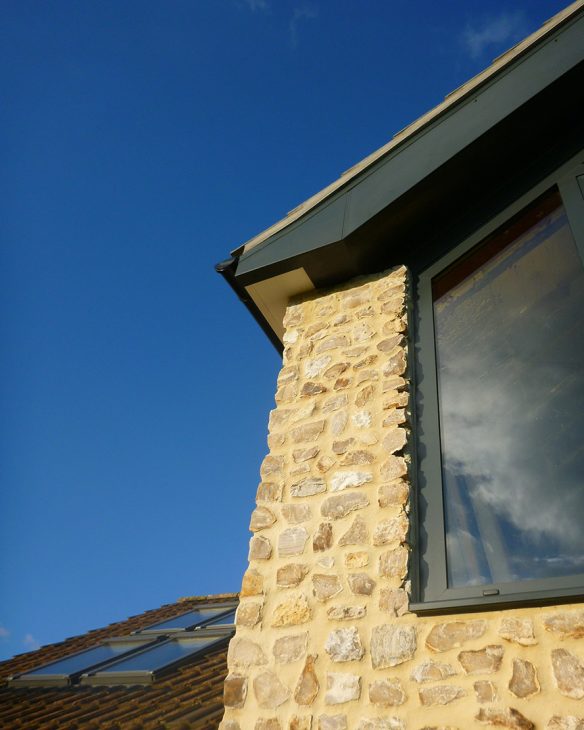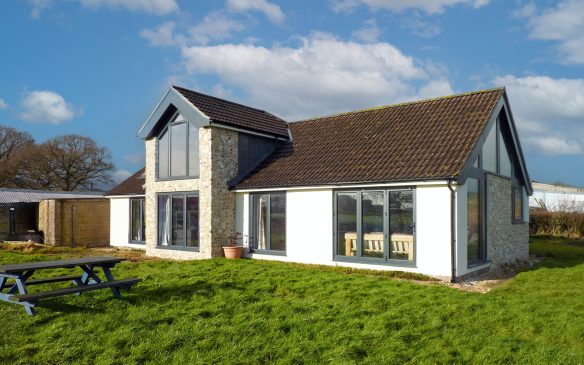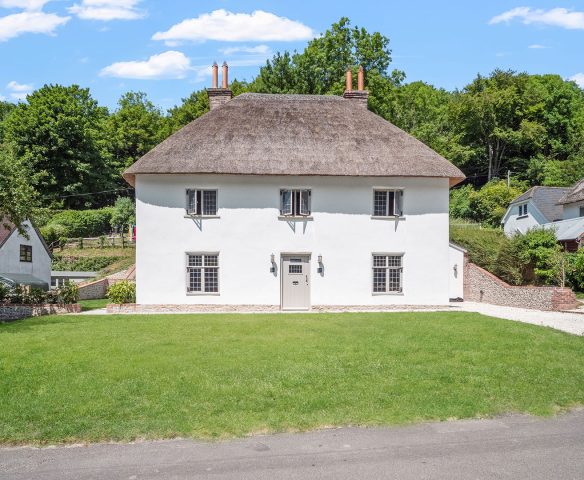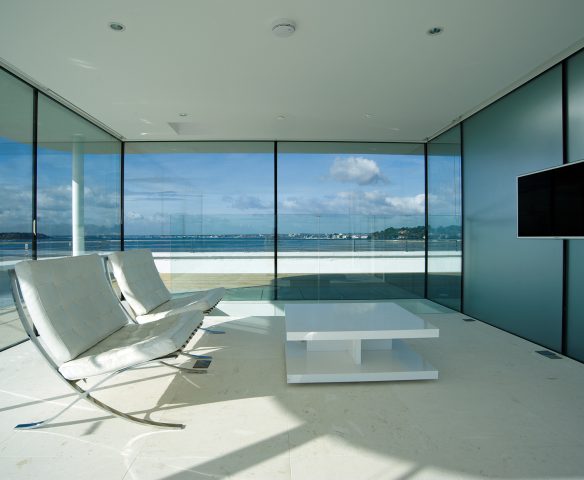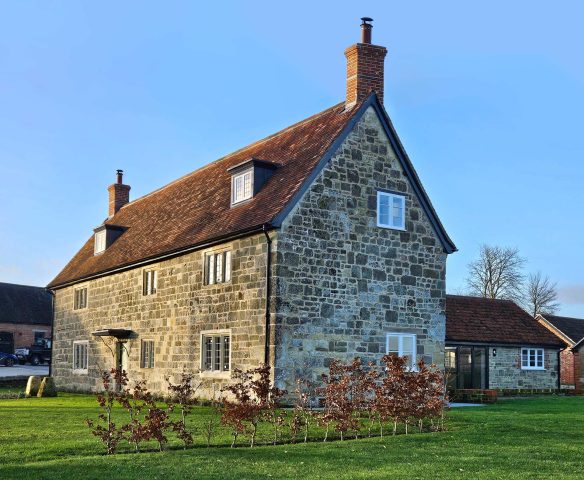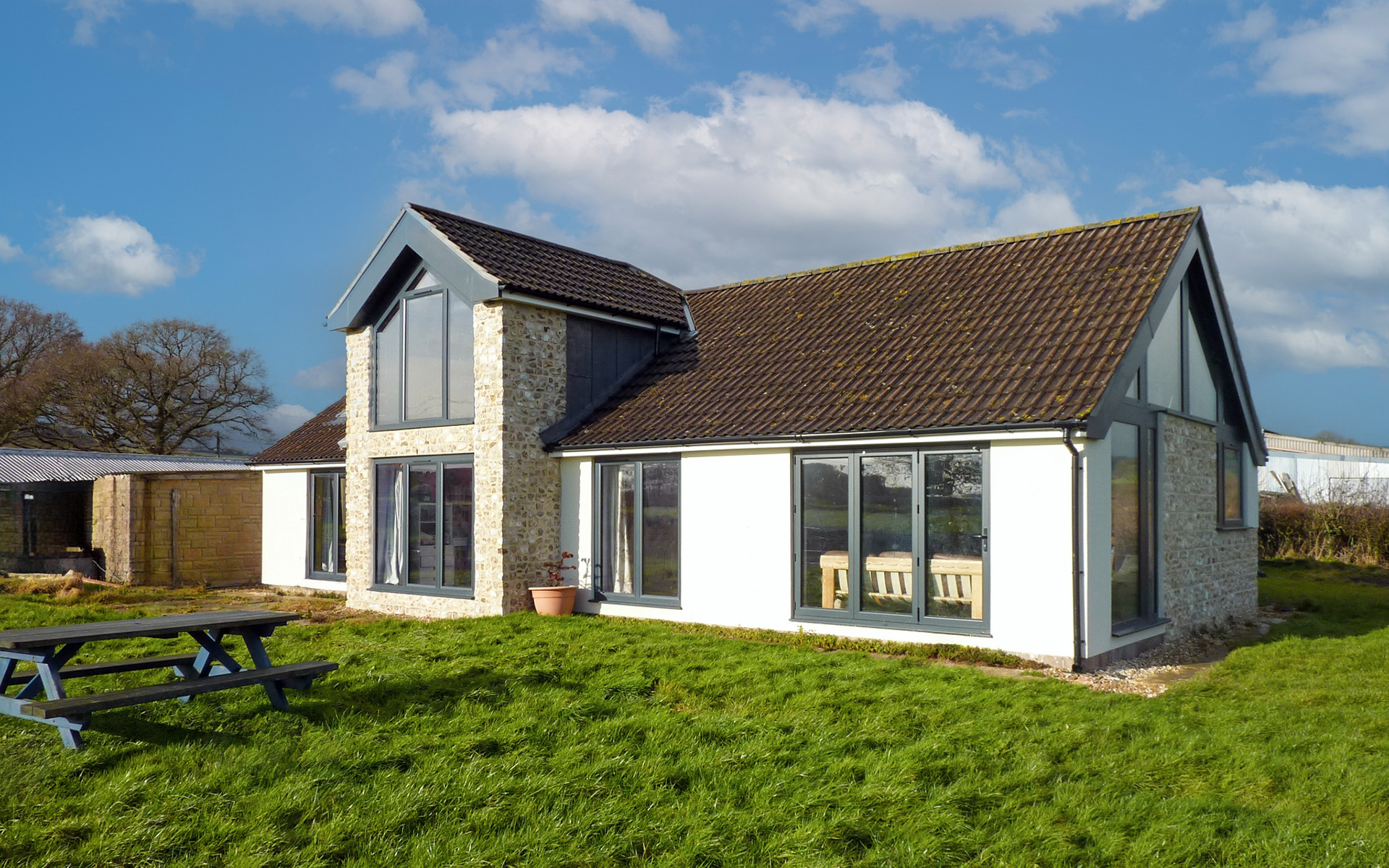
Ramsons
Ramsons is one of two Woolaway farm cottages built in the late 20th century in reconstituted stone and precast concrete panels in Whitchurch Canonicorum, Dorset. The owners wanted to create an affordable family home on a limited budget.
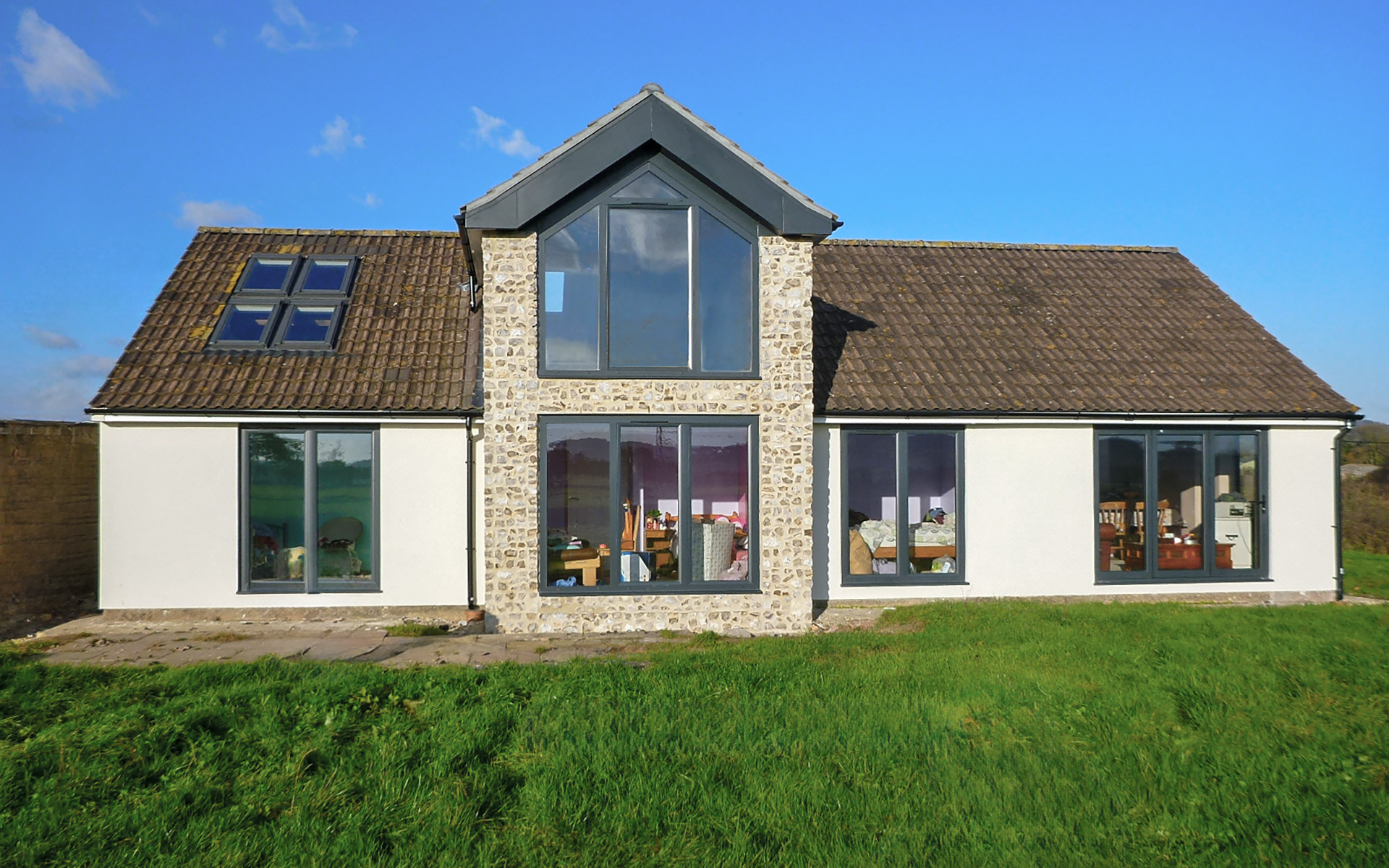
Low cost house brief
Our brief was to improve the external appearance of the building and renovate the interior of the property to suit the modern day needs of family life, whilst responding to the surrounding rural context.
The kitchen was relocated to the east end of the property to benefit from a double aspect view of the countryside, the ceiling was removed to create a double height space. The bathrooms were relocated to the northern side in order to accommodate the primary habitable rooms on the southern side, taking full advantage of views and to maximise sunlight.
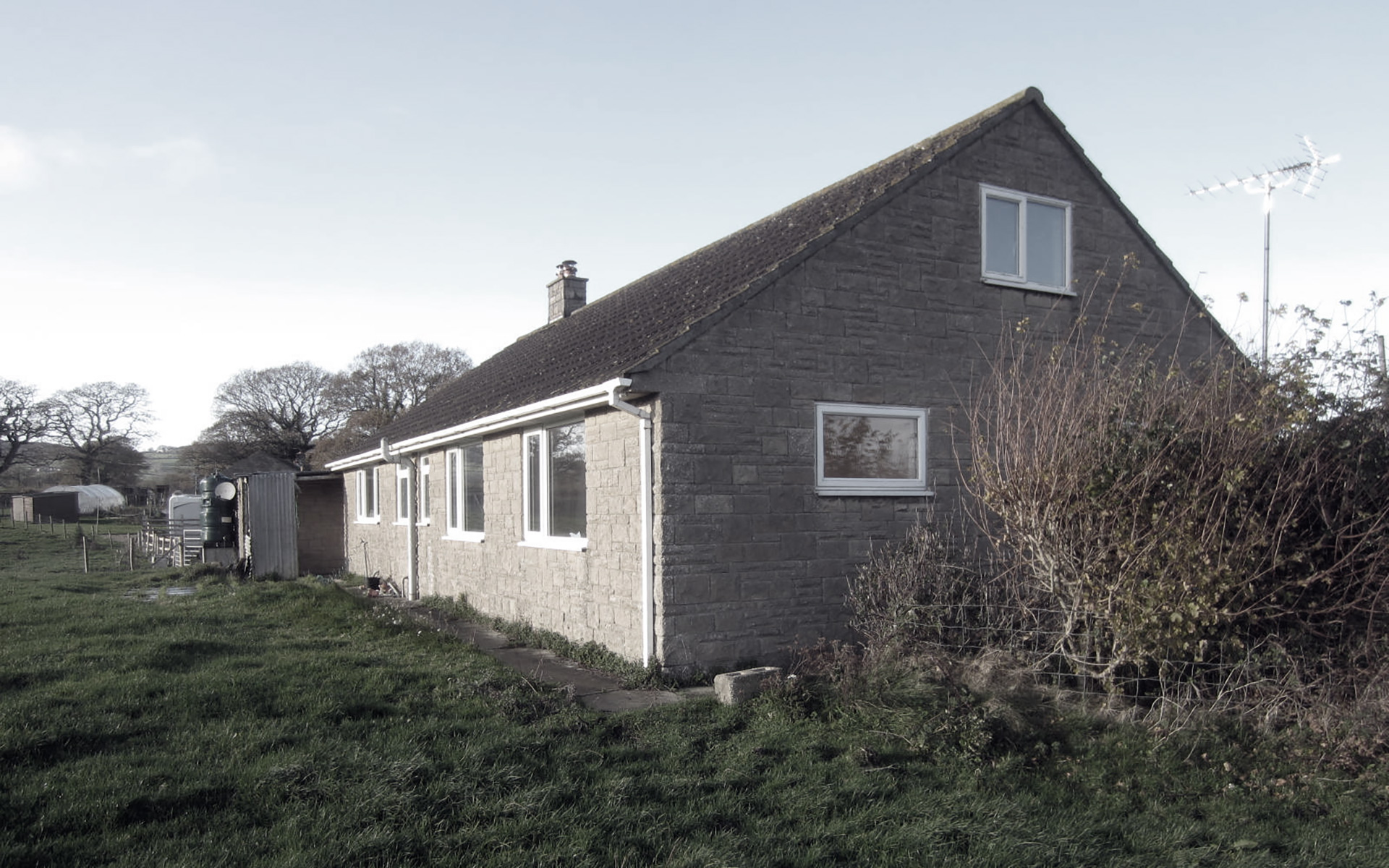
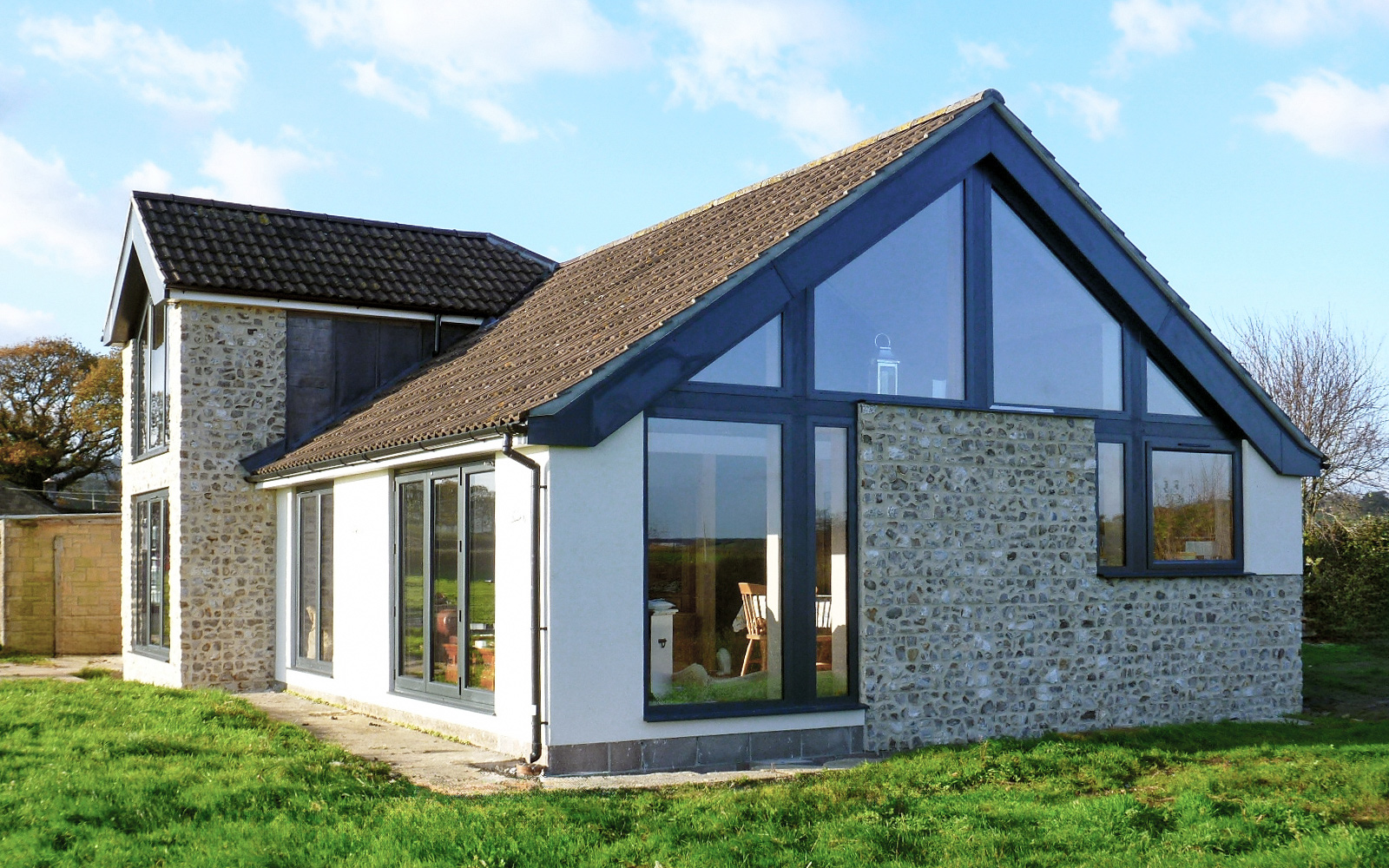
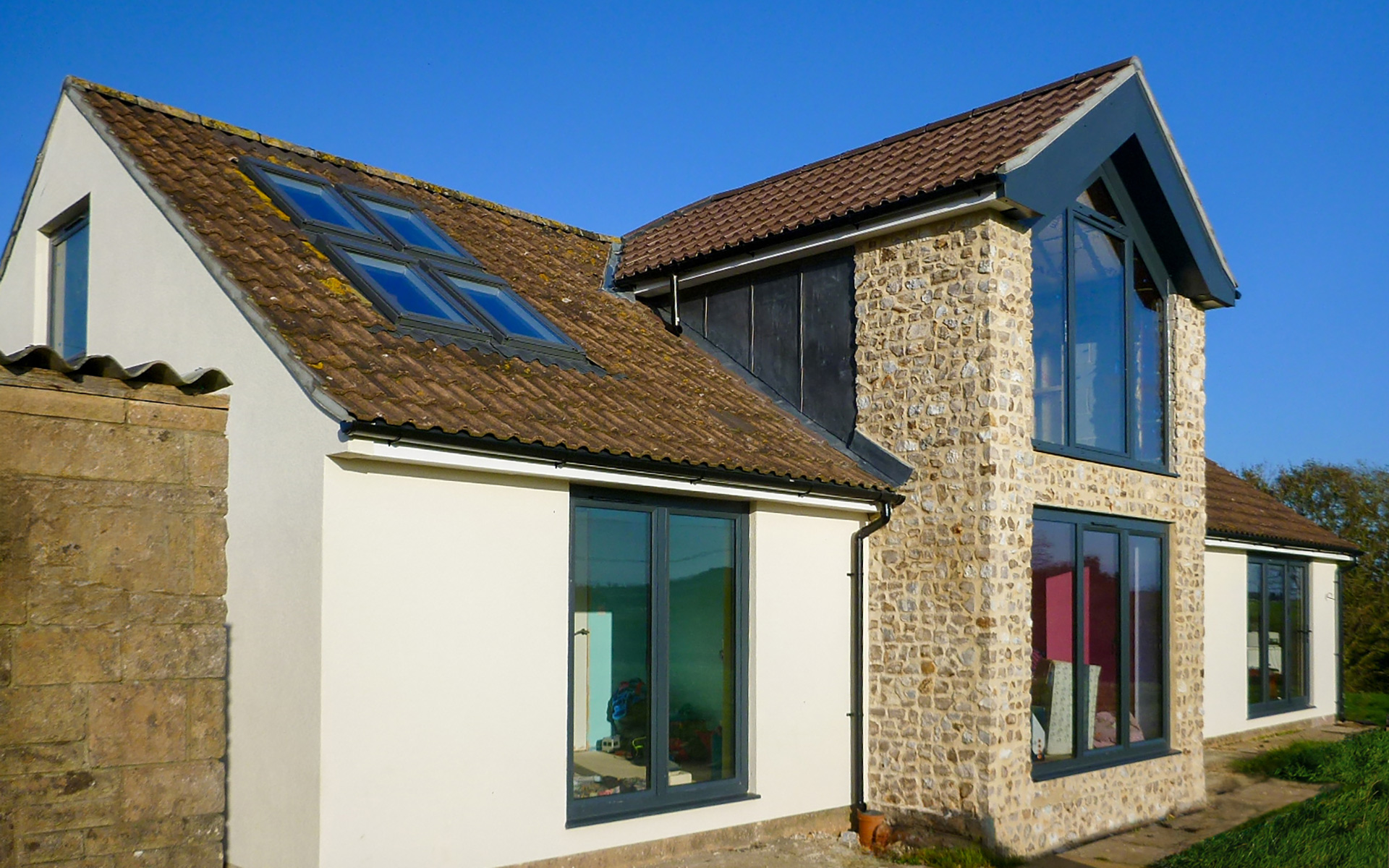
A modernised exterior
To hide the drab reconstituted stone, the exterior of the house is finished in a crisp white render combined with areas of stone detailing, giving the house a more modern aesthetic. A two storey extension protrudes from the rear of the house creating interest to the once plain facade.
Much of the construction work was undertaken by the owners in order to keep cost low. The result is a simple, modest house conversion, featuring large expanses of glazing. This allows for a brighter lighter interior that is connected to the garden and wider countryside views.
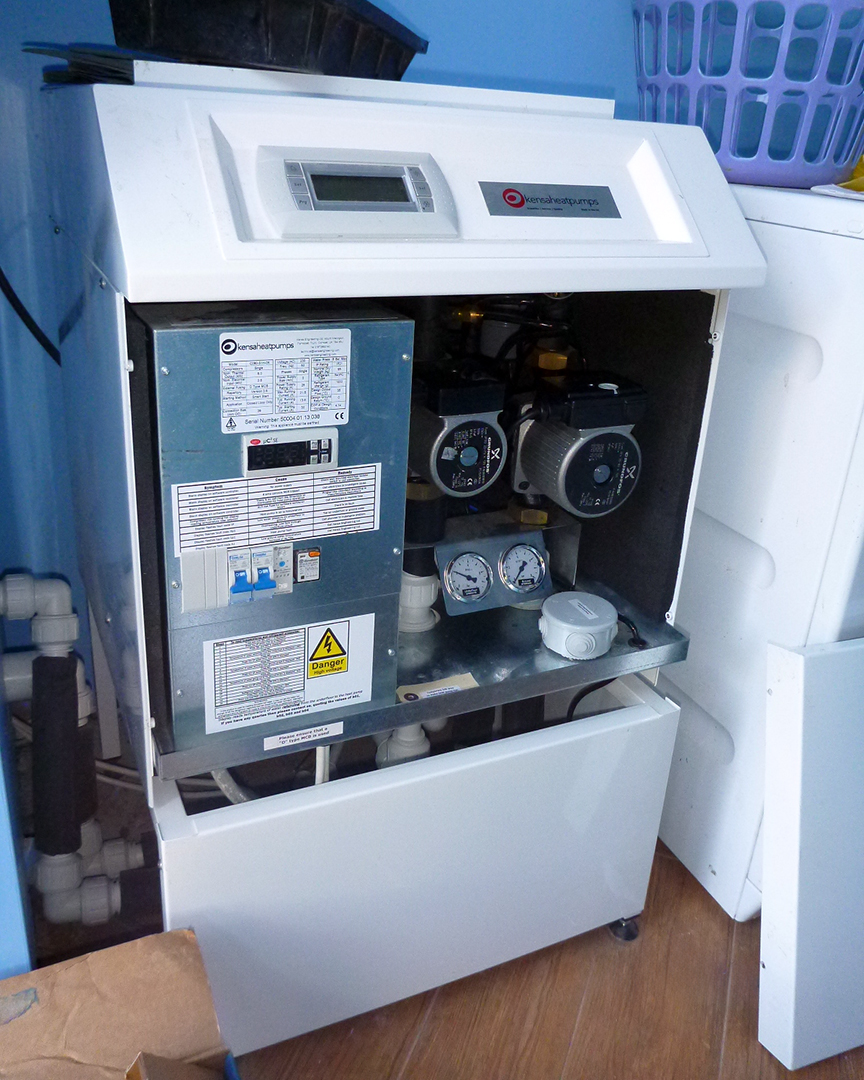
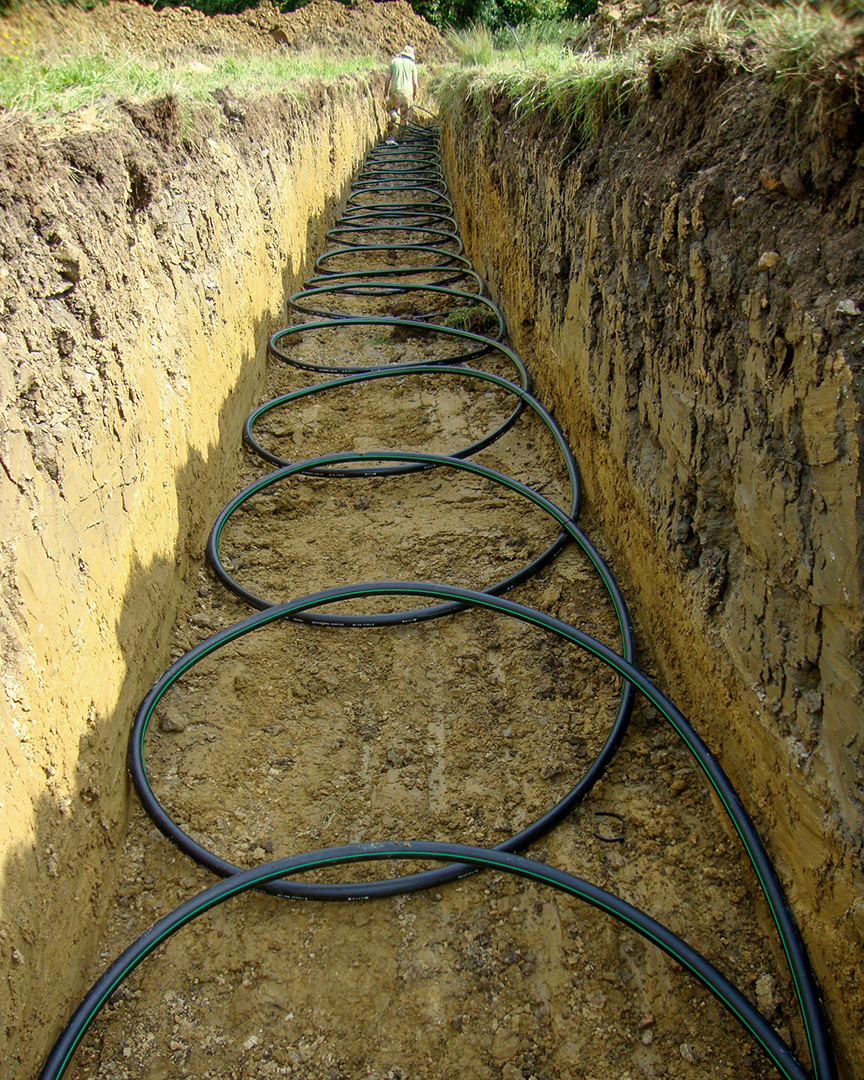
Ground source
There was no central heating in the original building so a ground source heat pump system was installed, the slinkies were laid in the ground by the clients themselves. The system will provide low cost underfloor heating.
Completion date 2013
