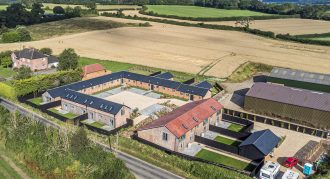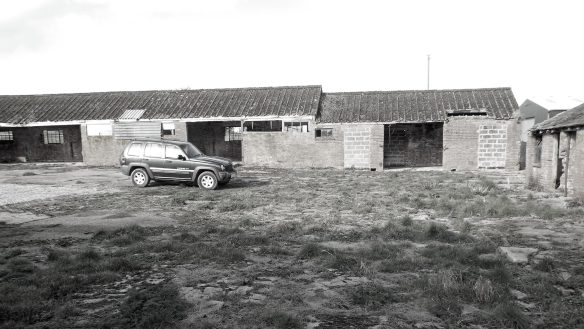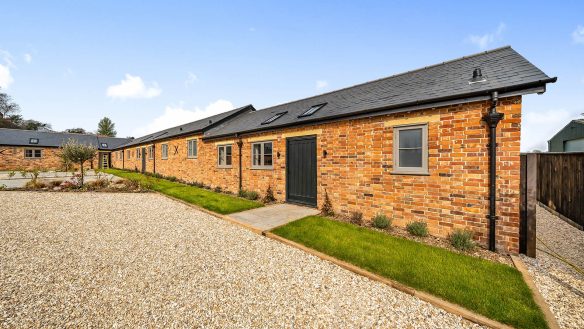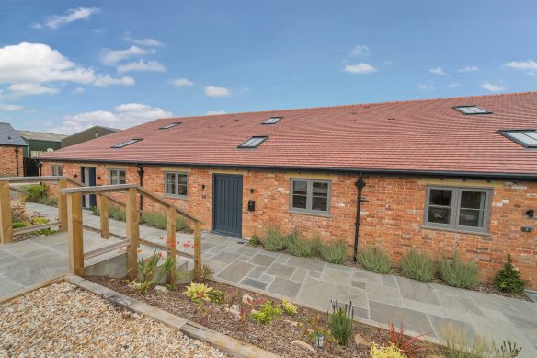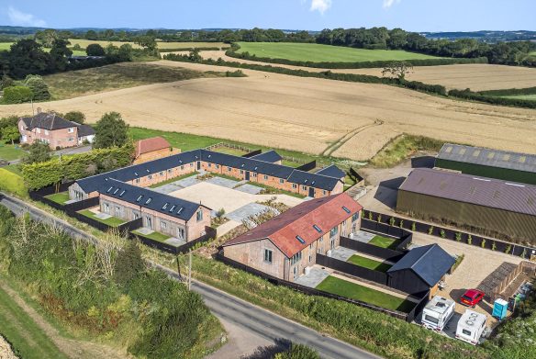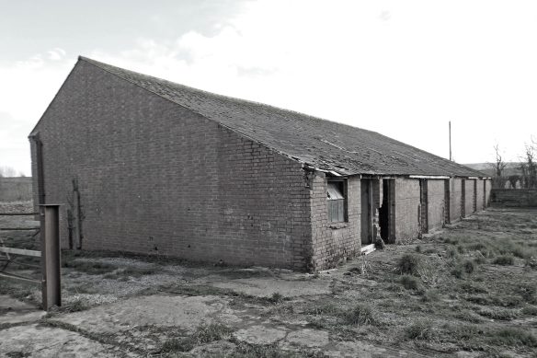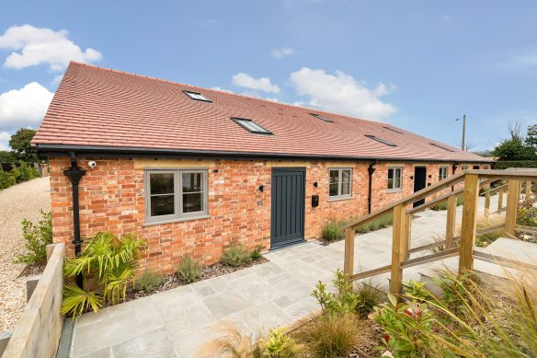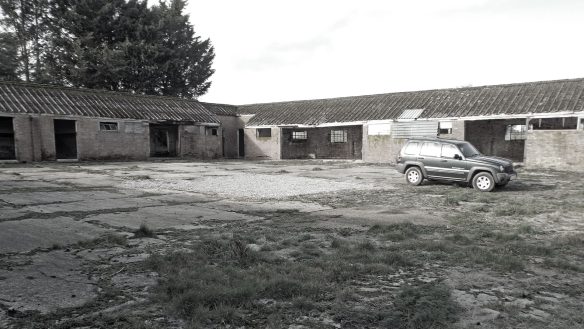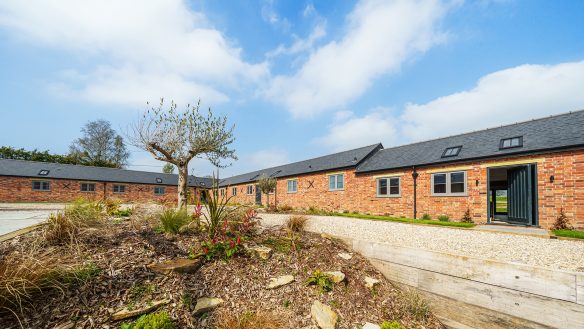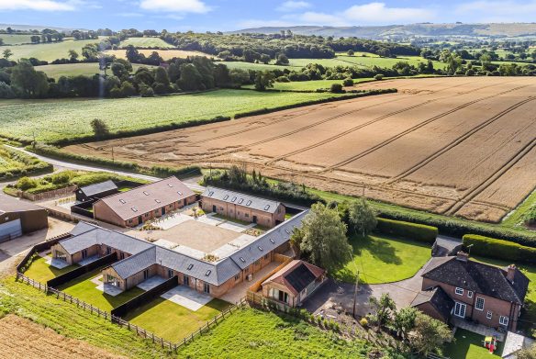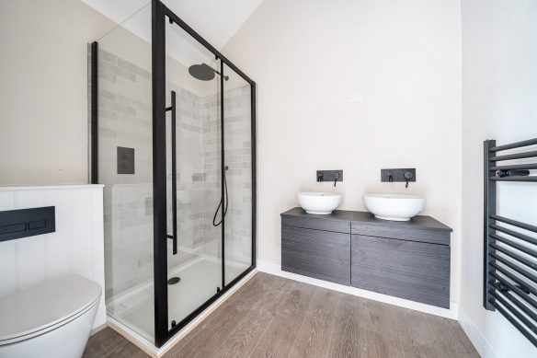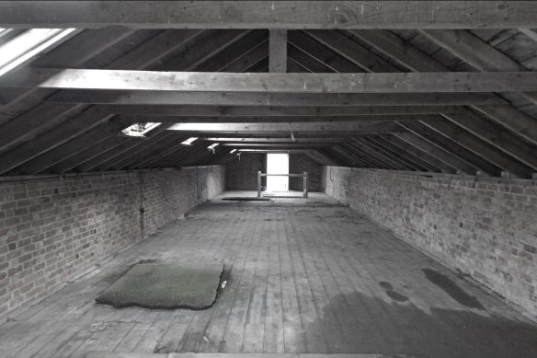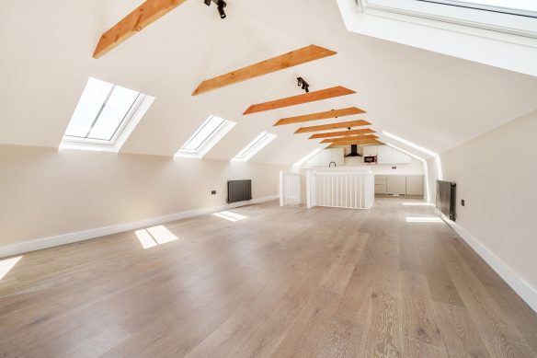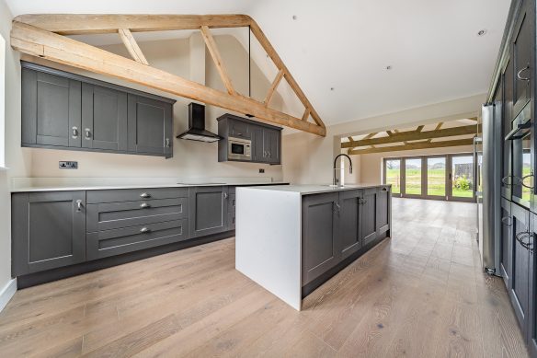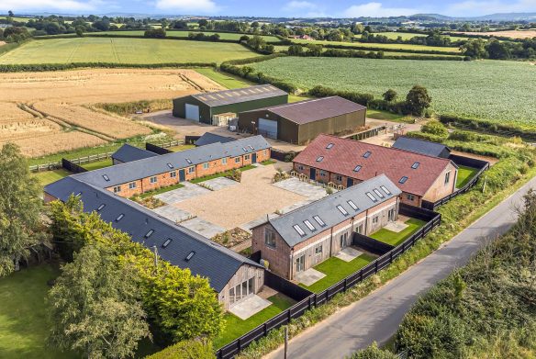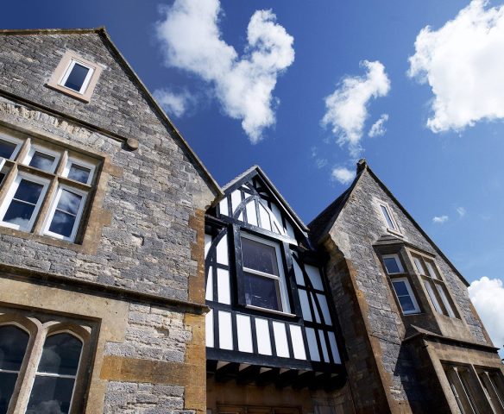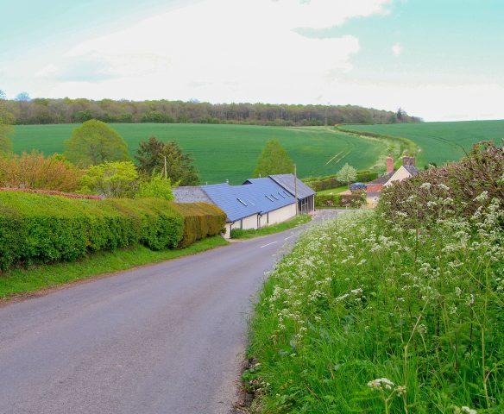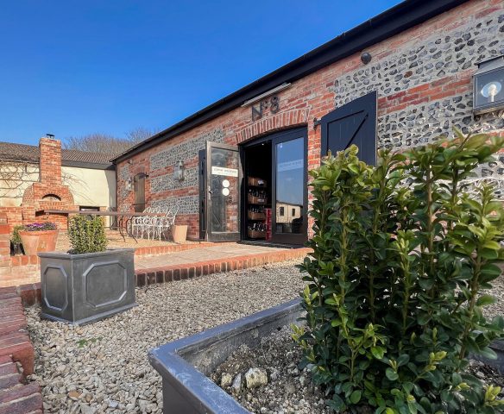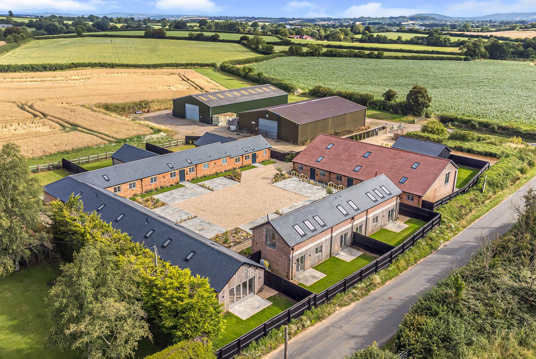
Plumber Farm Courtyard
A substantial courtyard development, converting numerous redundant agricultural barns into 10 new homes full of architectural character.
This former cattle yard consisted of a group of early 20th century, brick built single and two storey buildings situated around a central yard. The buildings were still in fairly good structural condition, however, they had outgrown their original purpose and have been replaced with modern buildings elsewhere on the farm.
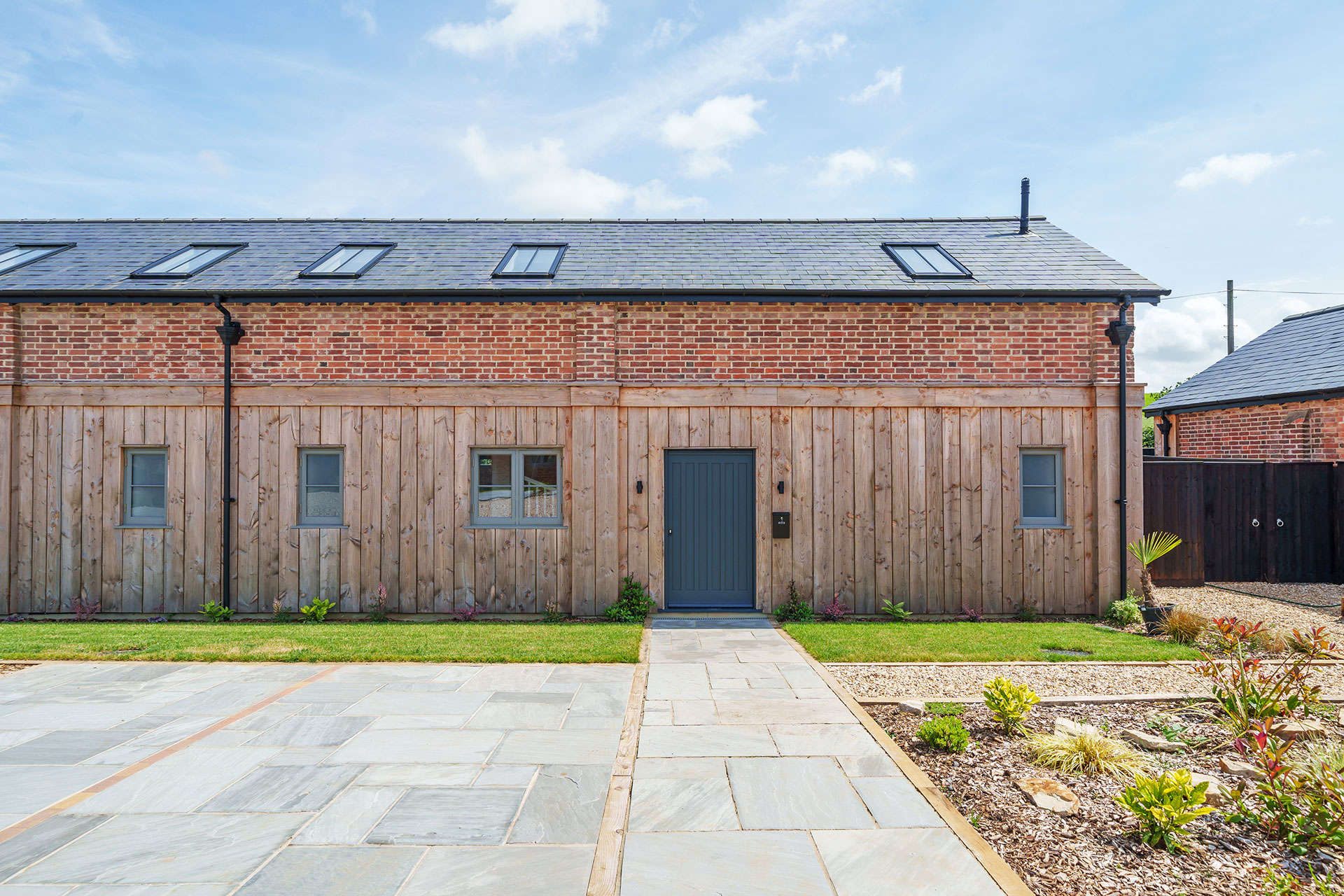
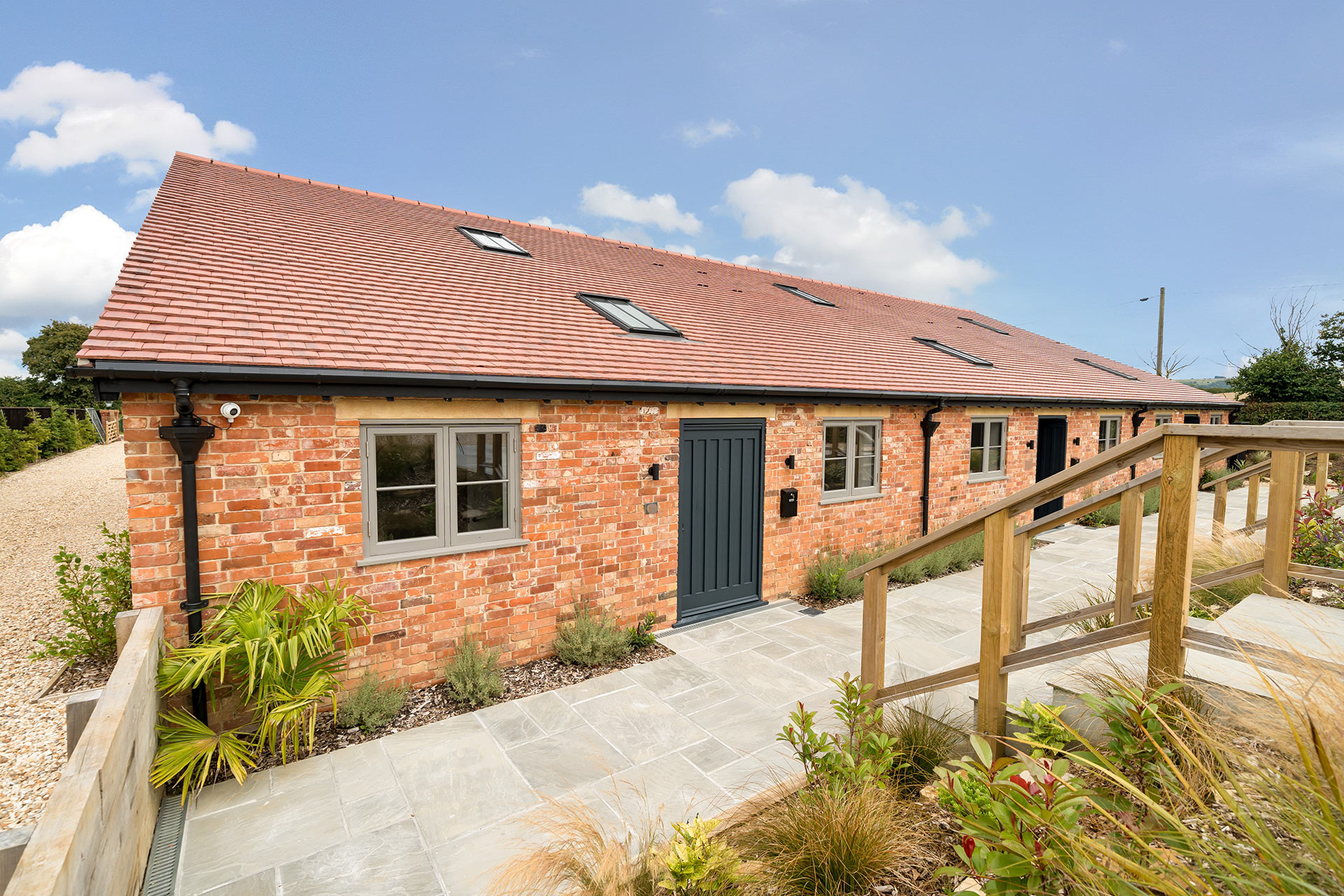
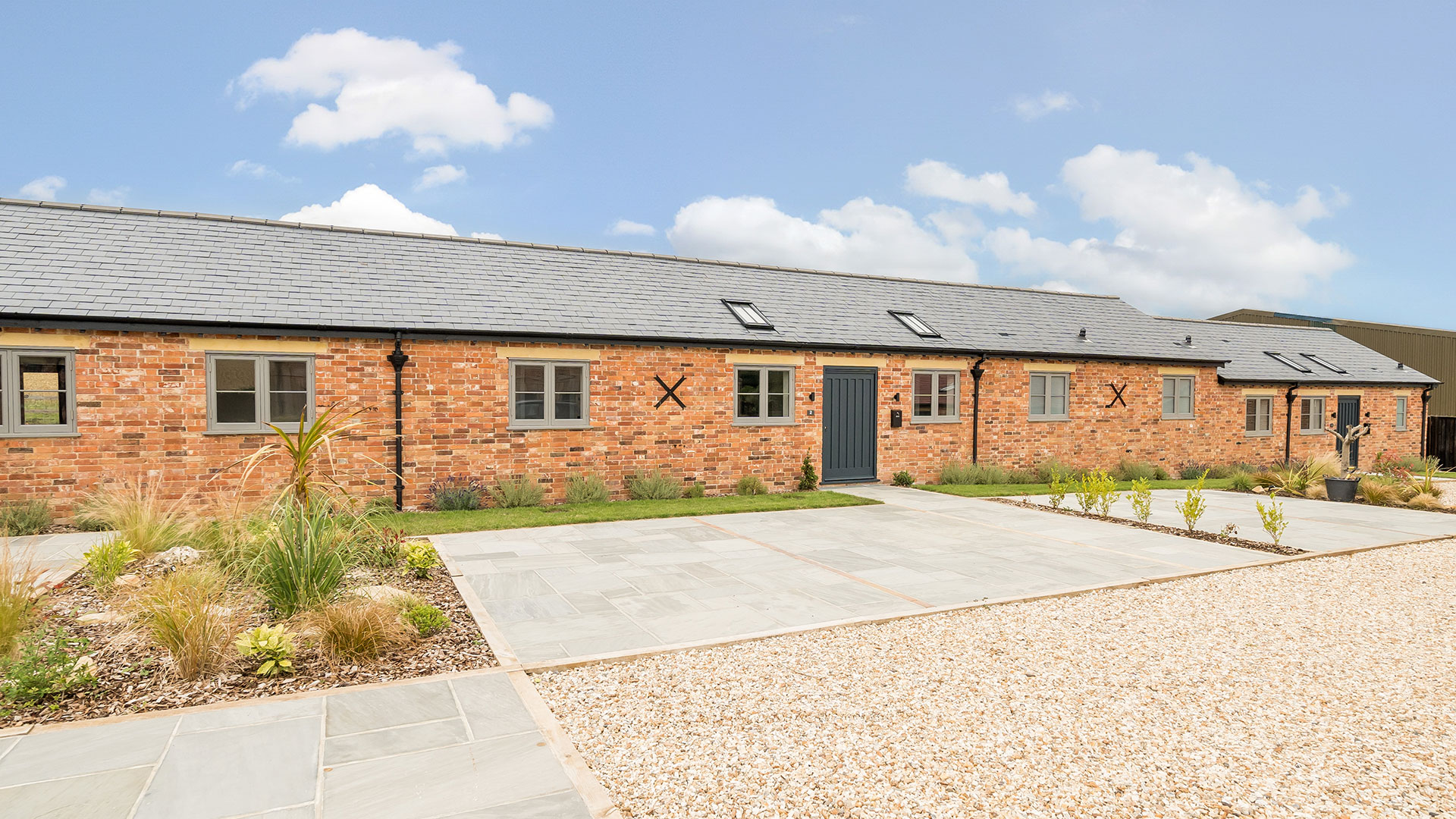
Farmyard aesthetic
The buildings are not listed but nevertheless are full of character. Their structures and construction, with visually expressive roof trusses make them a thing of simple beauty in the countryside. The conversions have deliberately been kept very low key, in keeping with the utilitarian style of the original buildings.
A simple palette of materials has been used throughout the development, Western Red Cedar cladding compliments the existing red brickwork. Door and windows have been painted in traditional colours, whilst subtle black guttering is in keeping with its farmyard location. The corrugated iron roofs have been replaced with a combination of slate and red tile. Internally, trusses have been exposed and many of the rooms have high, pitched ceilings.
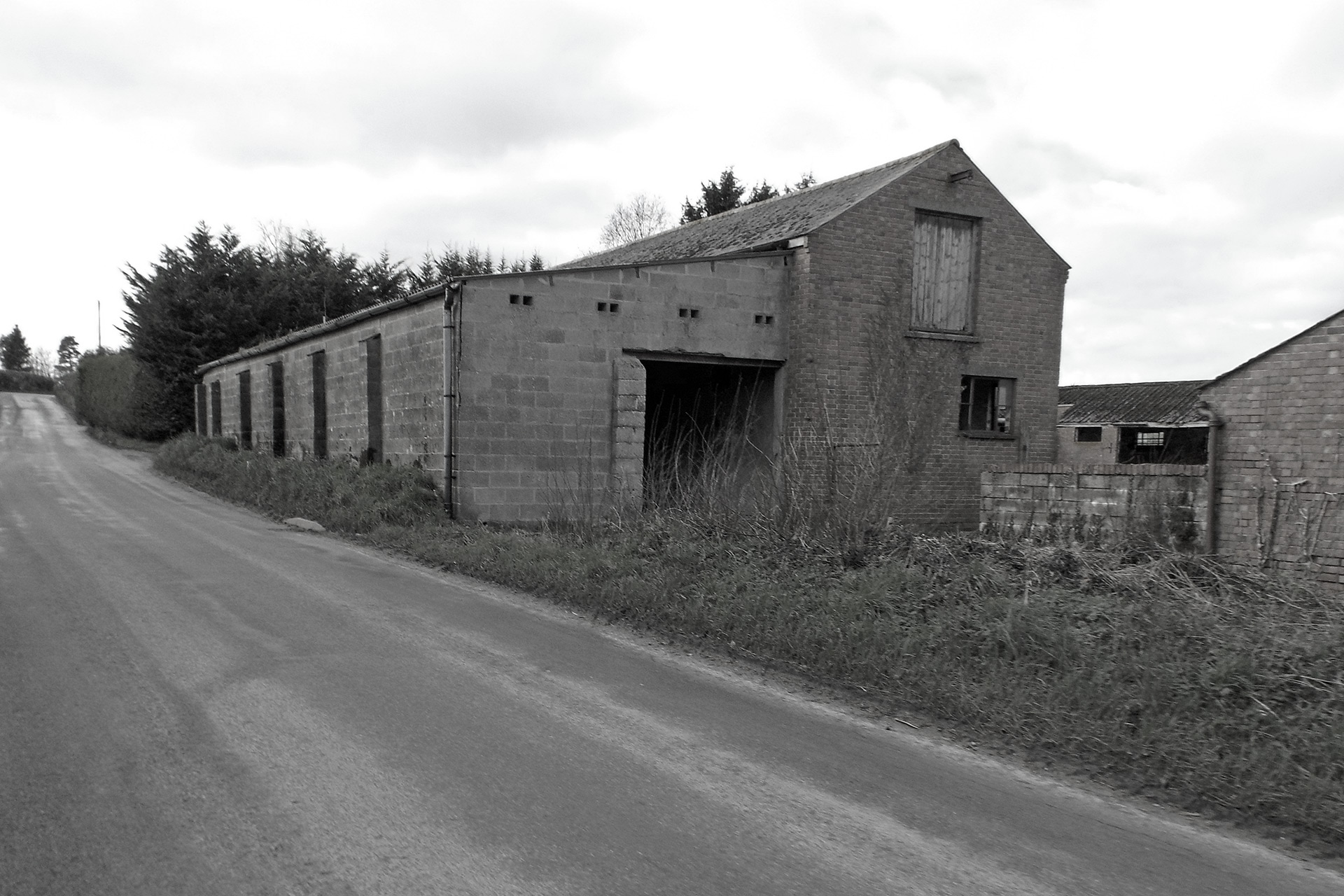 Before
Before
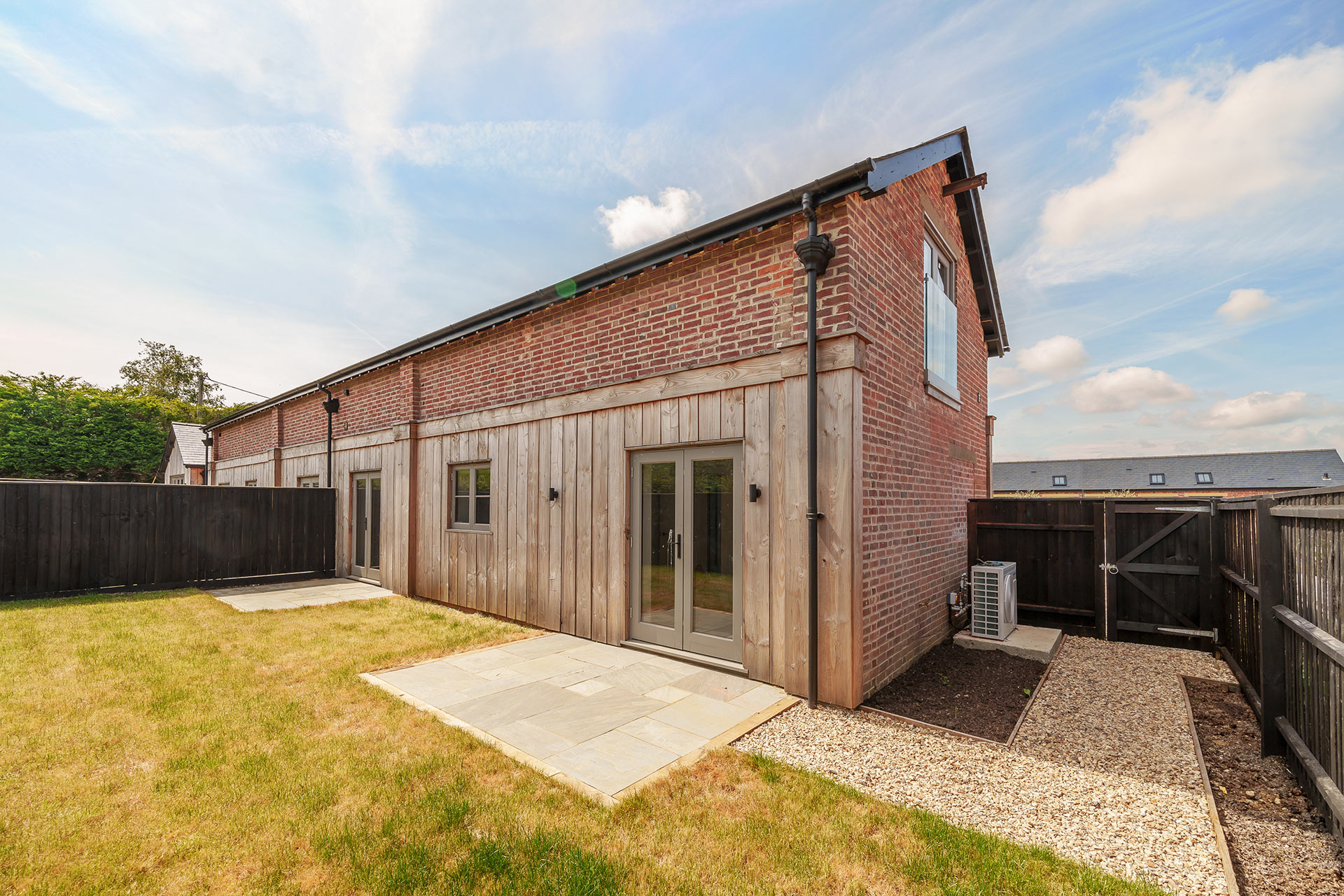 After
After
Removal of extensions
Some of the farm buildings had been extended over time. Removing these unattractive extensions allowed us to reveal the original quality buildings, keeping the designs simple and pure.
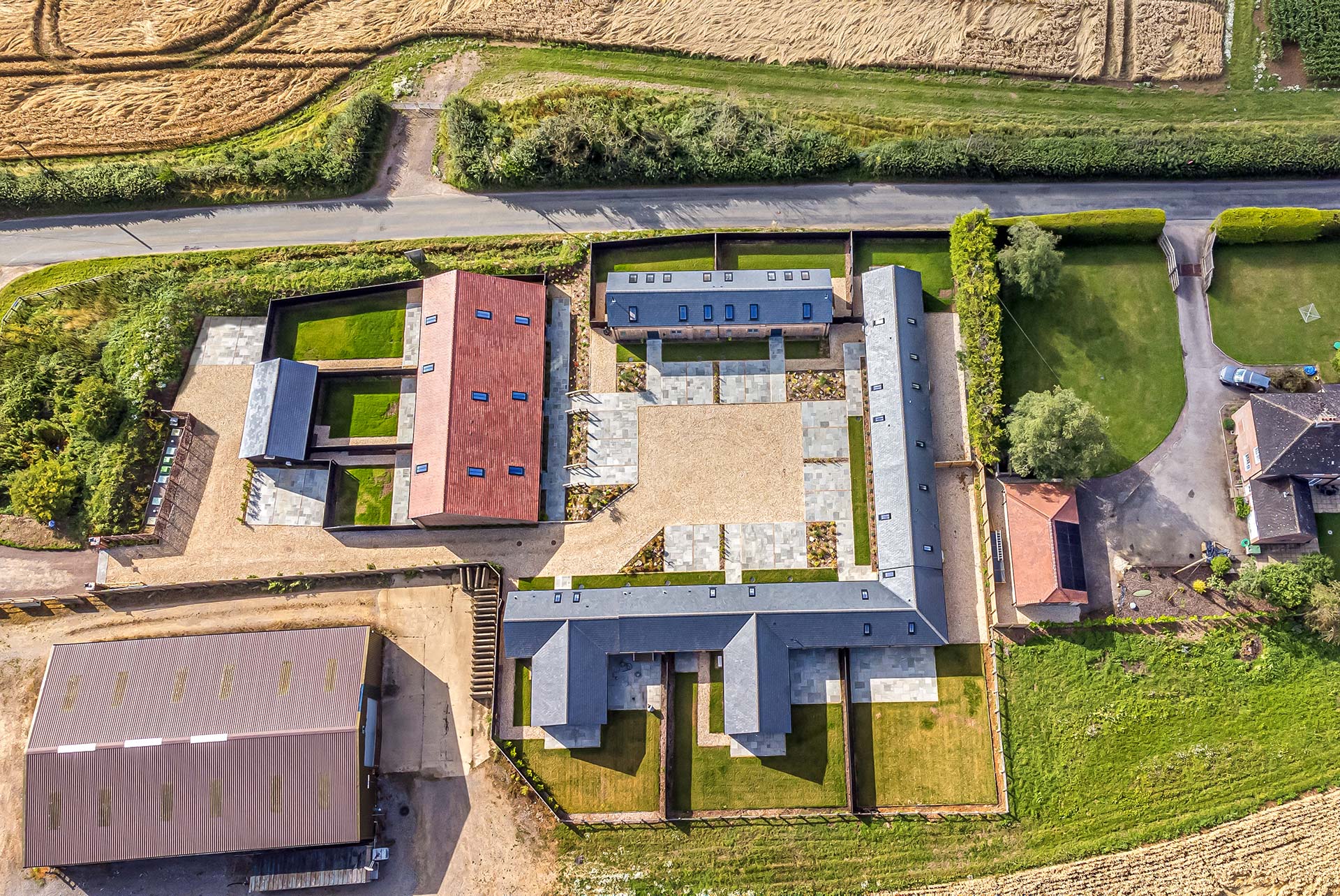
Farm diversification
Rather than losing these traditional rural buildings, an alternative use has been found for them. Conversion allowed us to breathe new life into structures which would otherwise fall into disrepair and collapse. The new family homes, can be sold on the open market creating income for the farmer.
Typically agricultural buildings like these can be converted to residential use under Class Q Permitted Development. However, in this case this was not possible due to the total number of units, so full planning consent was required.
Are you a Farmer or Landowner?
“If you have redundant farm buildings like this (old or new) that we could transform into something useful, please get in touch.”
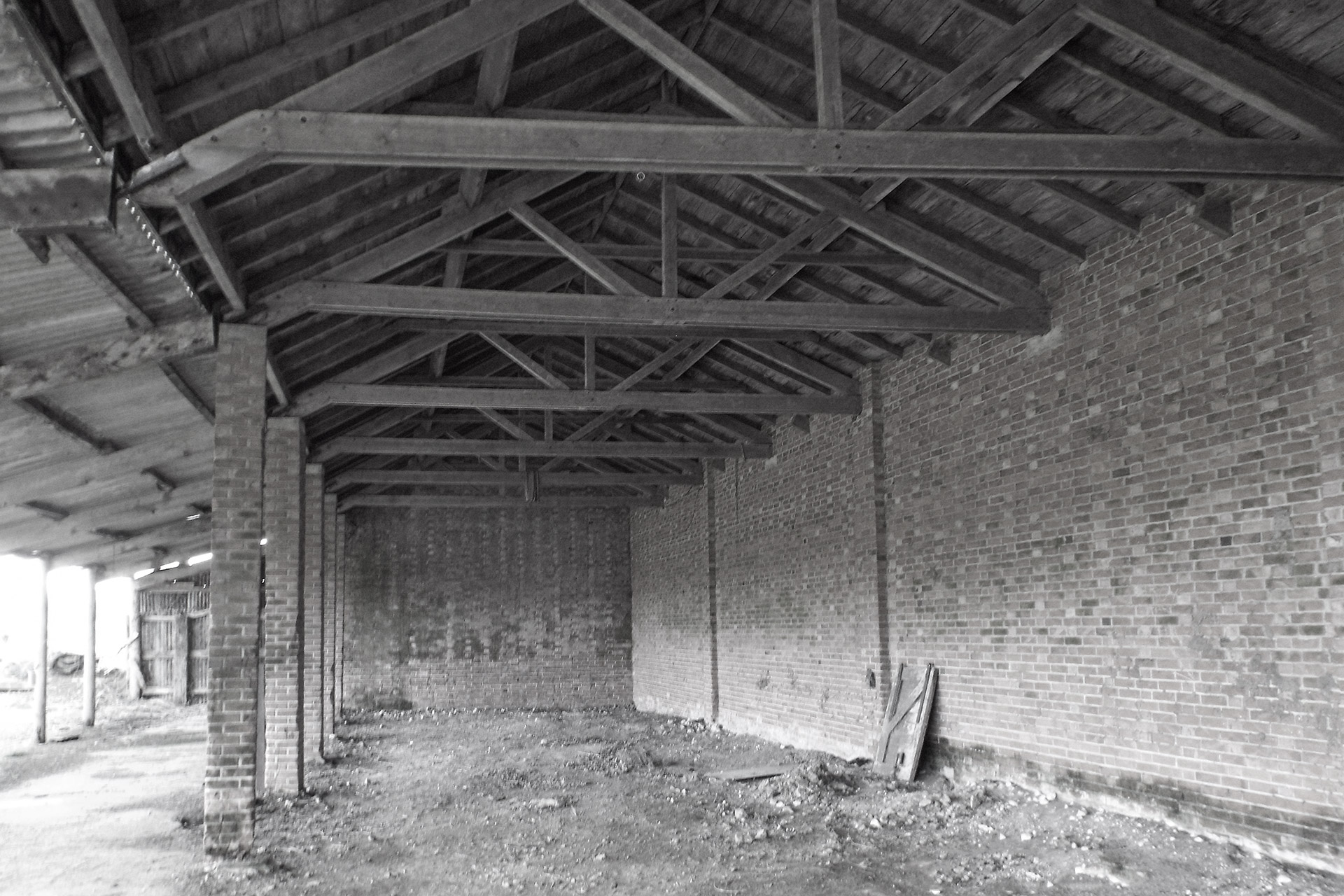 Before
Before
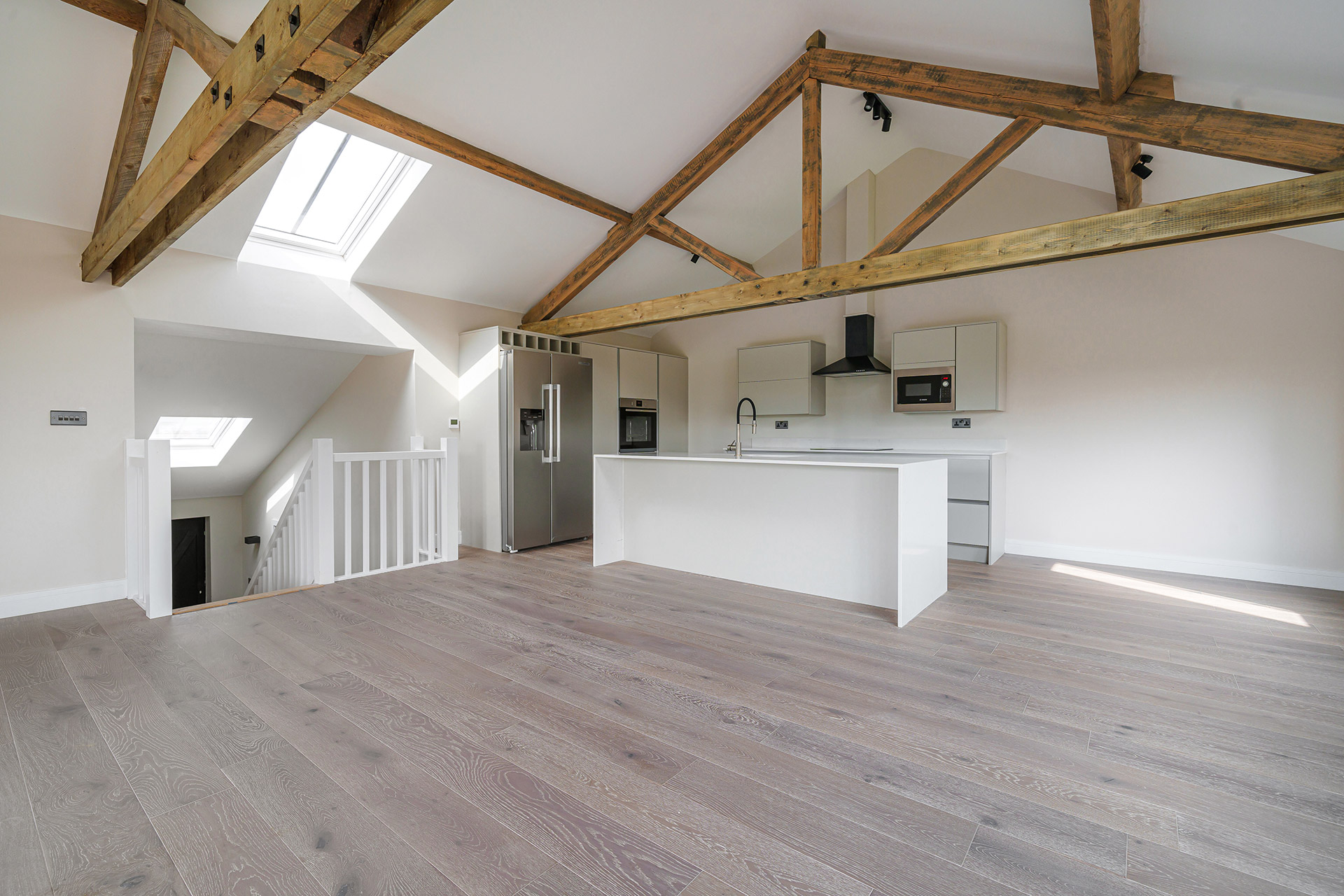 After
After
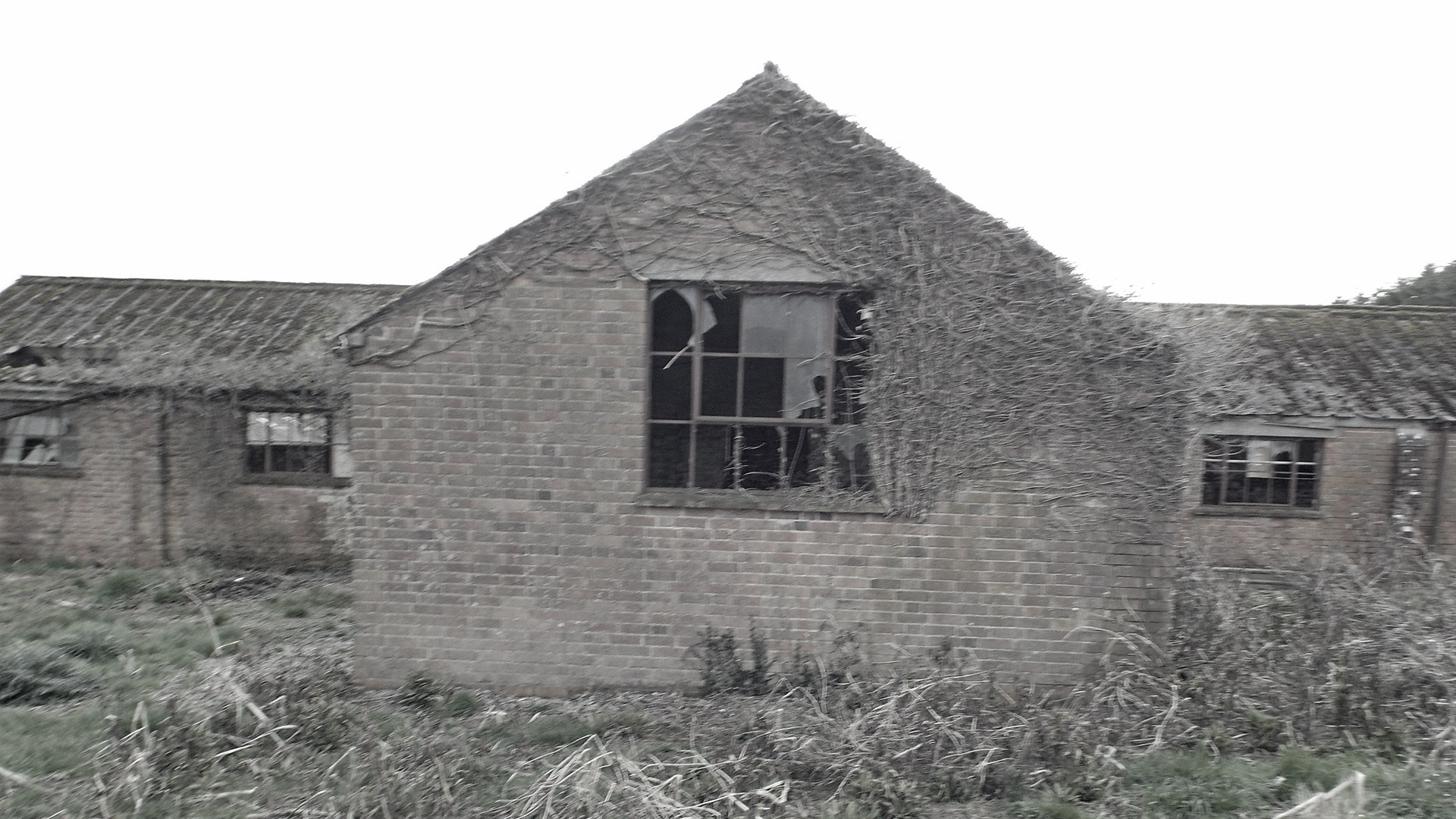 Before
Before
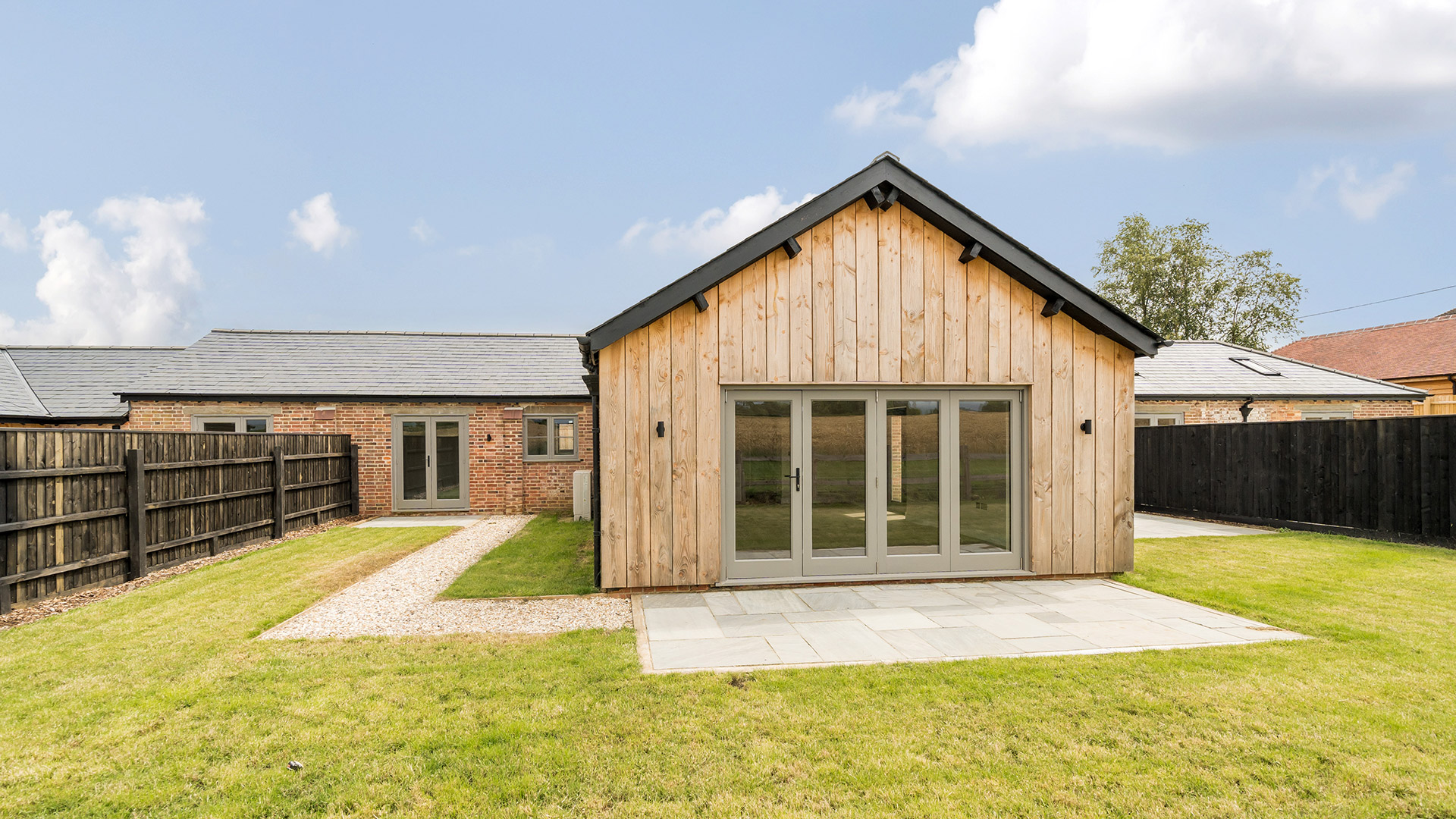 After
After
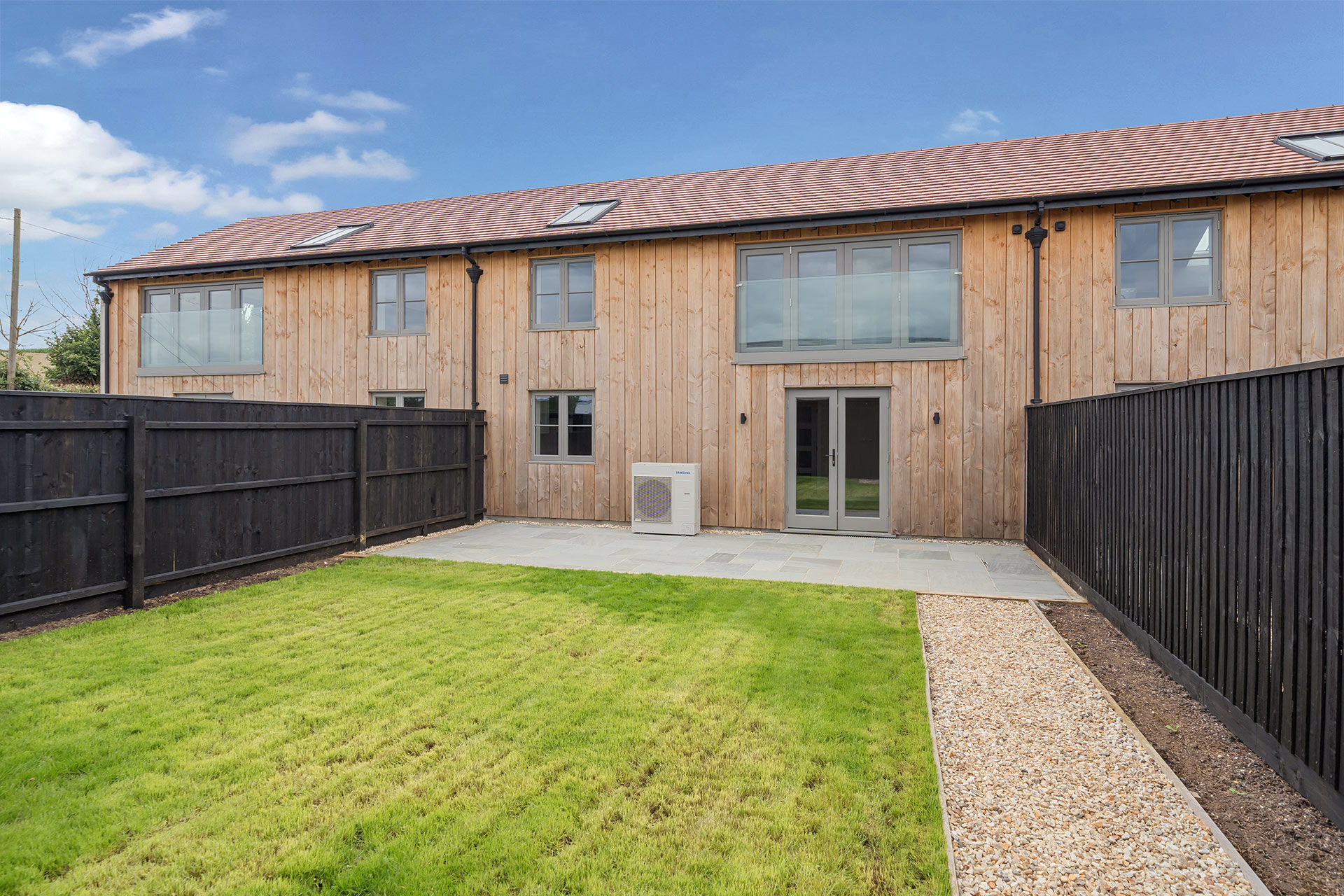
Energy efficiency and reuse
When looking to develop a site, sometimes the most sustainable building is the one that already exists.
In this case, there was no requirement to demolish and dispose of all the existing redundant former agricultural buildings. In pure environmental and cost terms, it was more efficient and economical to convert the barns rather than losing them completely to disrepair or replace with new build.
Each of the new houses have been fitted with air source heat pumps.
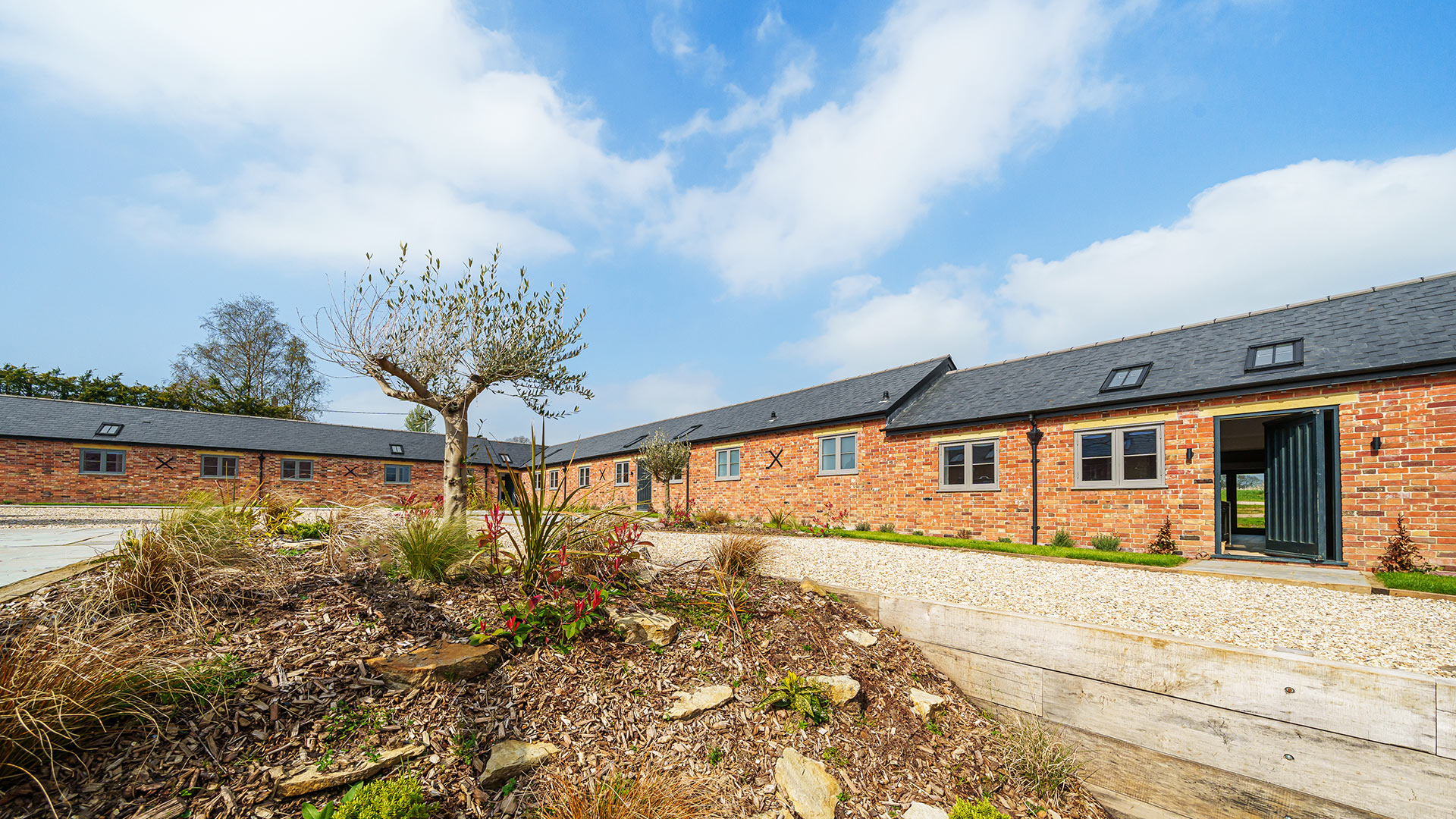
Landscape setting
Some of the finished houses have extensive views over beautiful north Dorset countryside from first floor Juliette balconies, while each new property has a rear private garden.
The central yard has been landscaped, with gravel, paving and planting to form an attractive sunny communal area suitable to sit out in, and parking for owners and visitors.
Photography Symonds & Sampson, NicheCom
Completion Date 2023
At a glance….
What is Class Q?
This is a permitted development right, which allows certain existing agricultural buildings to be converted into housing without the need for planning development.
Follow the link below to read more detailed information about Class Q.
