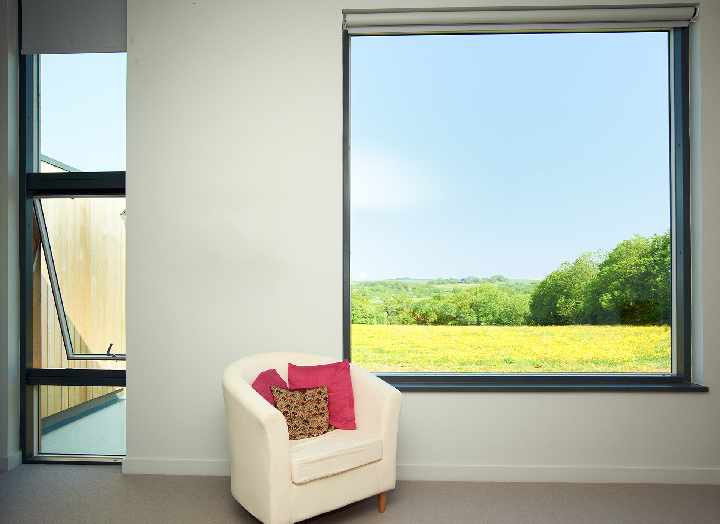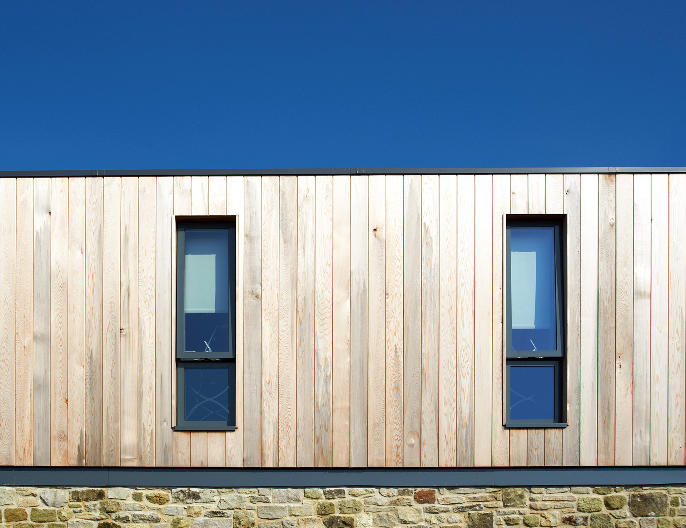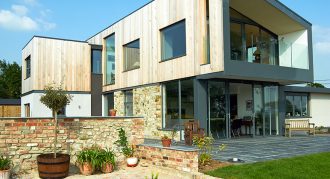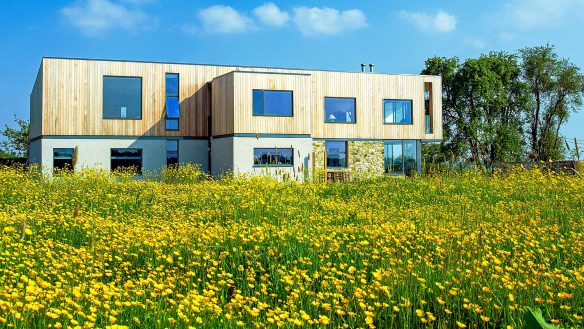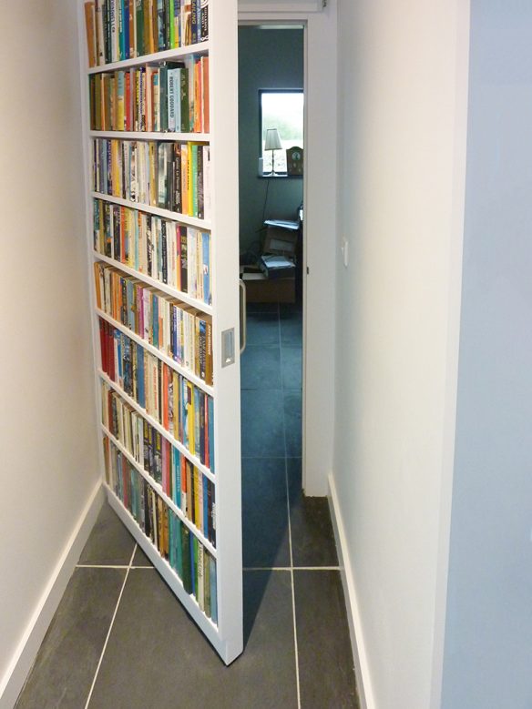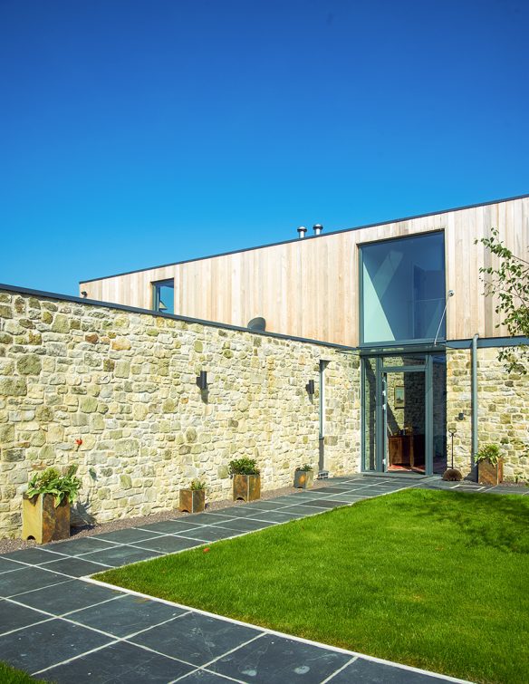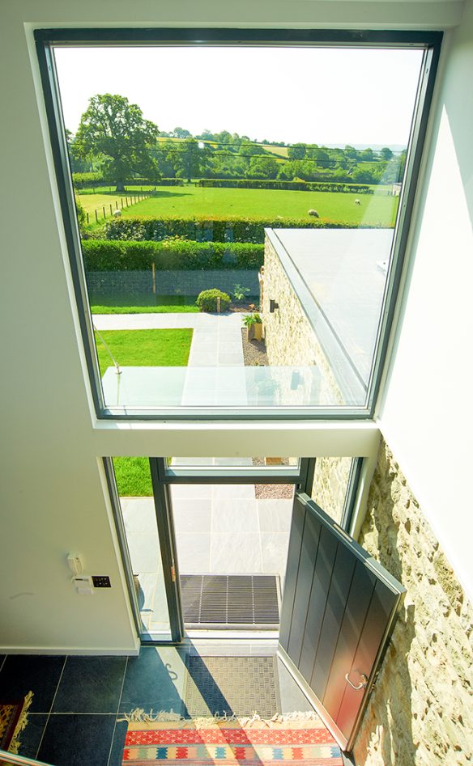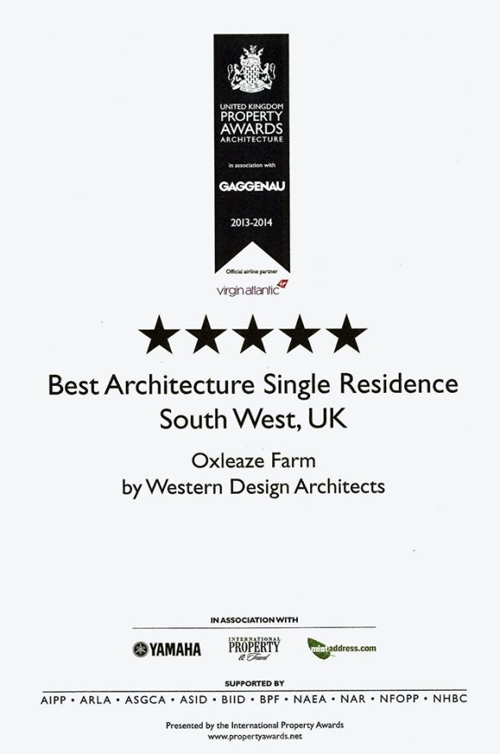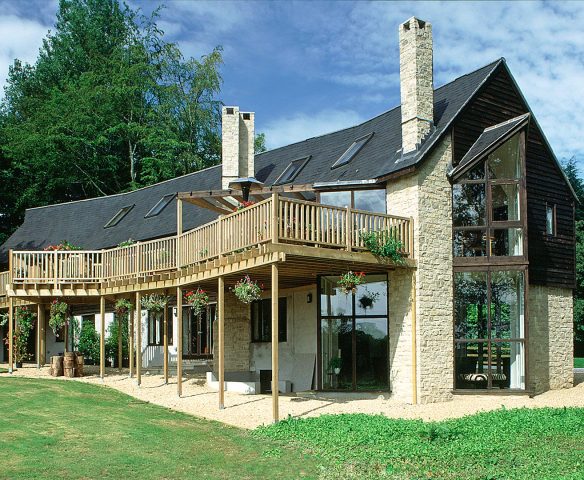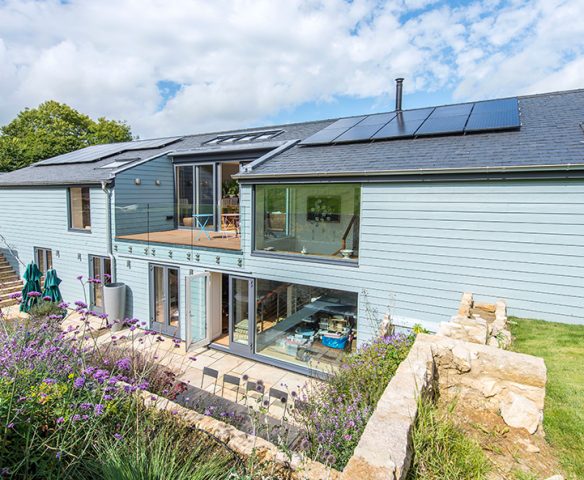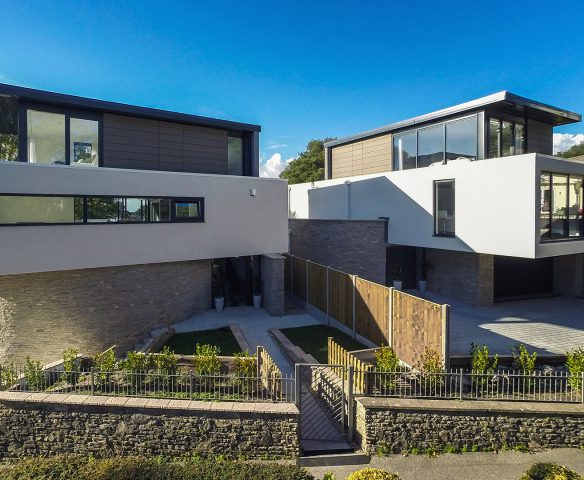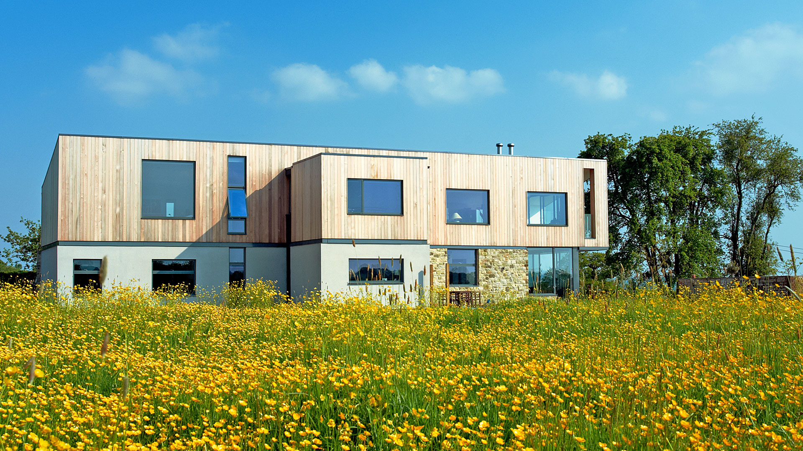
Oxleaze Farm
This striking, contemporary 4 bed family house, located in a former Wiltshire farmyard, is defined by its bold geometric concept.
Project Awards & Recognition
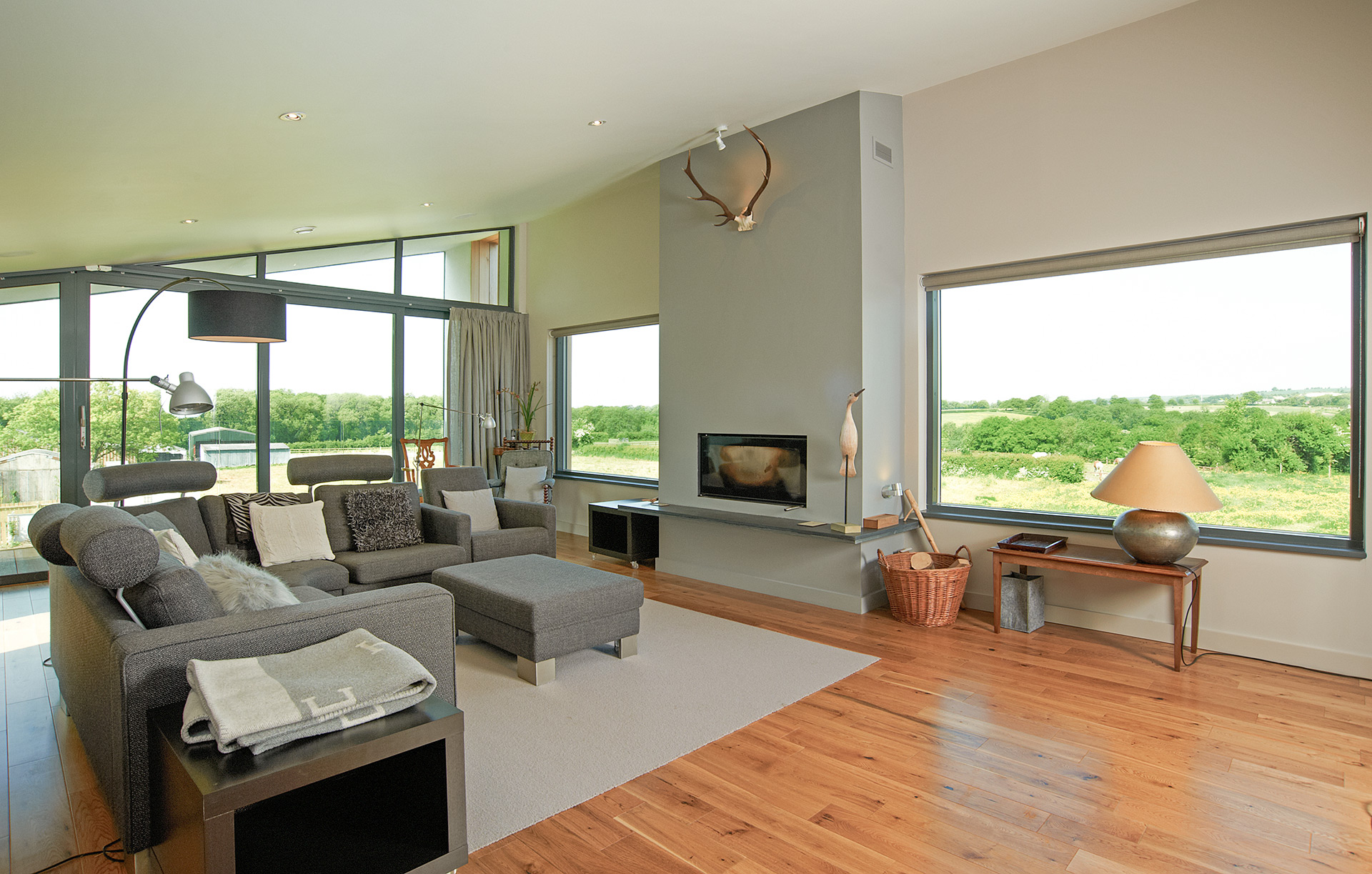
Upside down layout
This rural setting provides a perfect opportunity for an ‘upside down house’ with a spacious living room located on the first floor.
This room includes large picture windows designed to take advantage of the panoramic views of the surrounding Wiltshire farmland.
The principal bedroom with en-suite is situated at the opposite end of the top floor. A second bedroom is located at the top of the stairs, protruding from the building’s linear form.
The ground floor features a double height entrance space flooded with light incorporating a statement staircase. A large utility adjoins the open plan kitchen diner. A further two bedrooms and office on the ground floor complete this family home.
Strong geometric form
A timber clad extruded trapezium sits on top of a solid Shaftesbury Greensand stone and render base. This is adjoined by a simple two storey flat roofed box.
The concept behind the design of the house is that the building provides glimpses and framed views of the countryside from different areas in the house.
Interesting design features include:
- a dramatic glazed balcony cantilevering over the terrace below;
- an attractive stone wall running from the outside to the inside of the building, through to the entrance hallway
- a dummy bookcase doorway, concealing a secret office.
Completion Date 2013
Photography Peter Booton
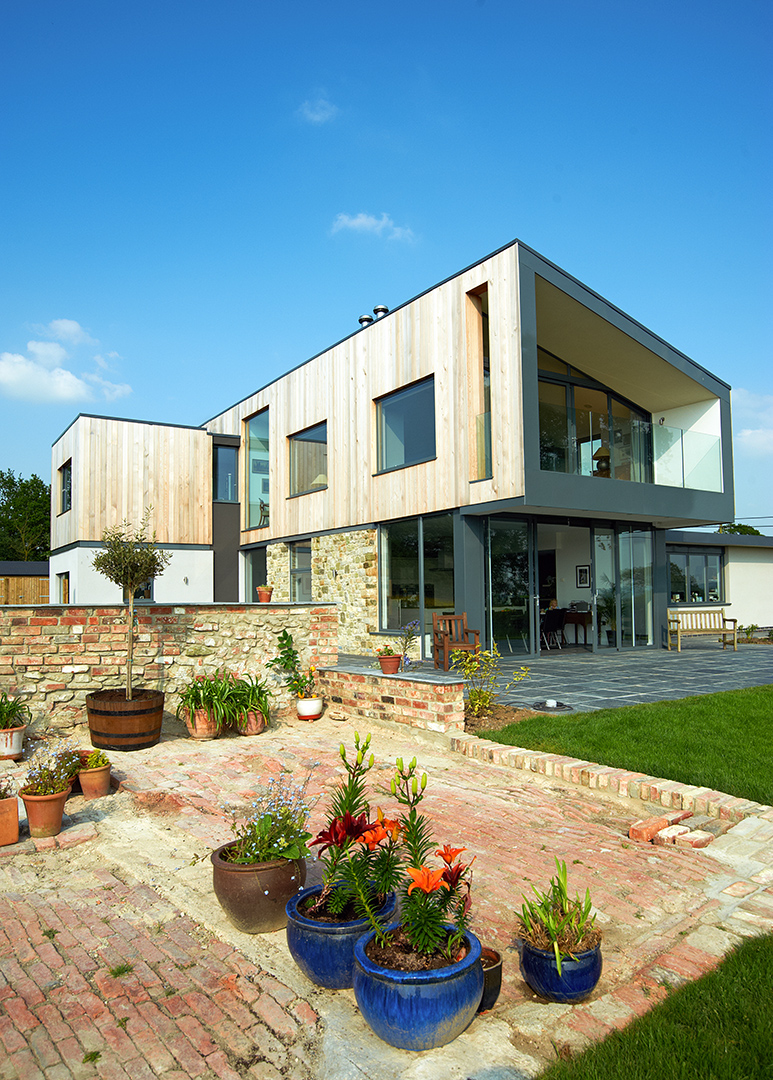
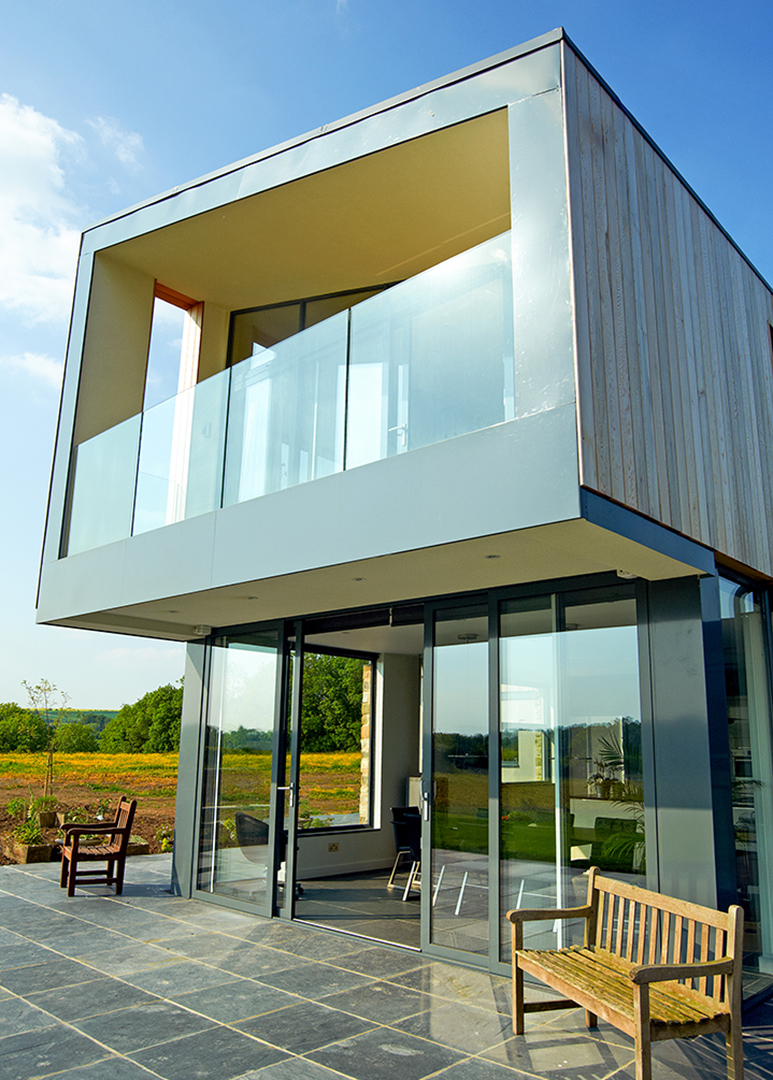
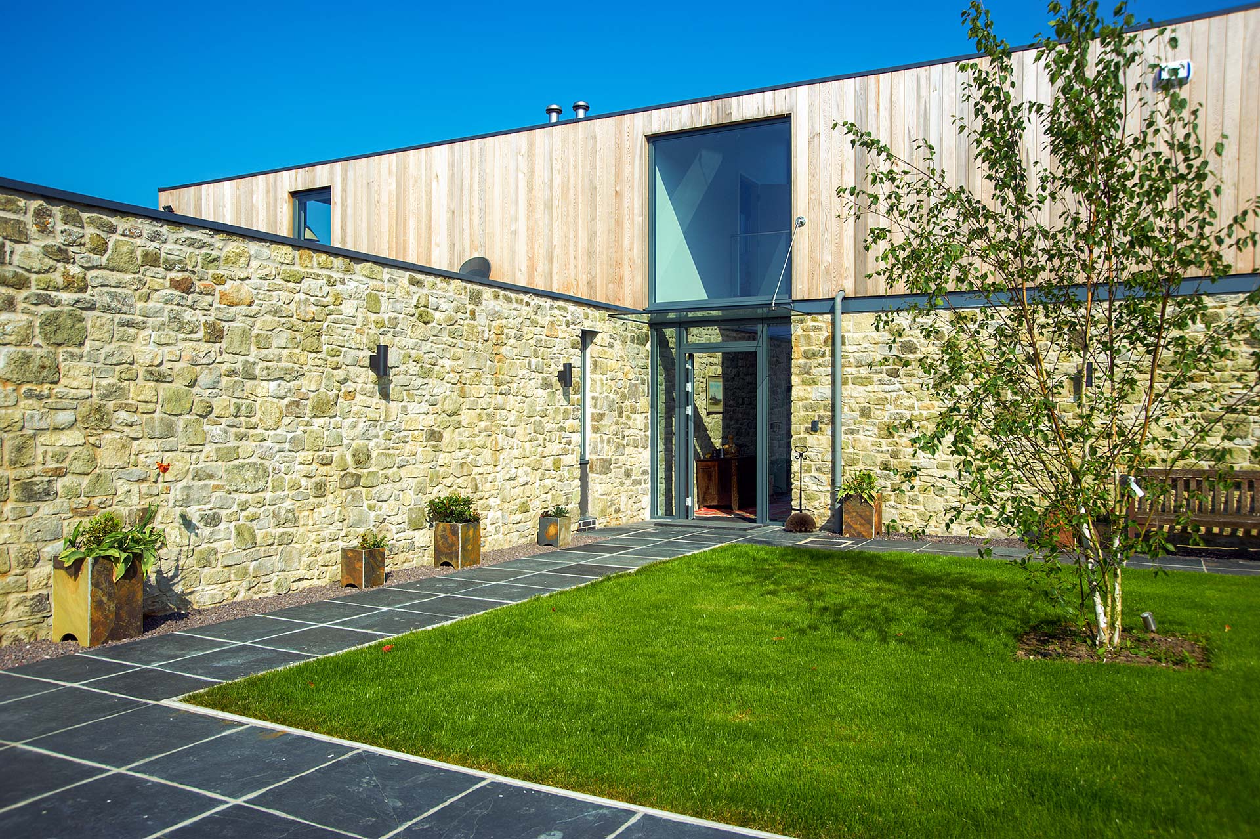
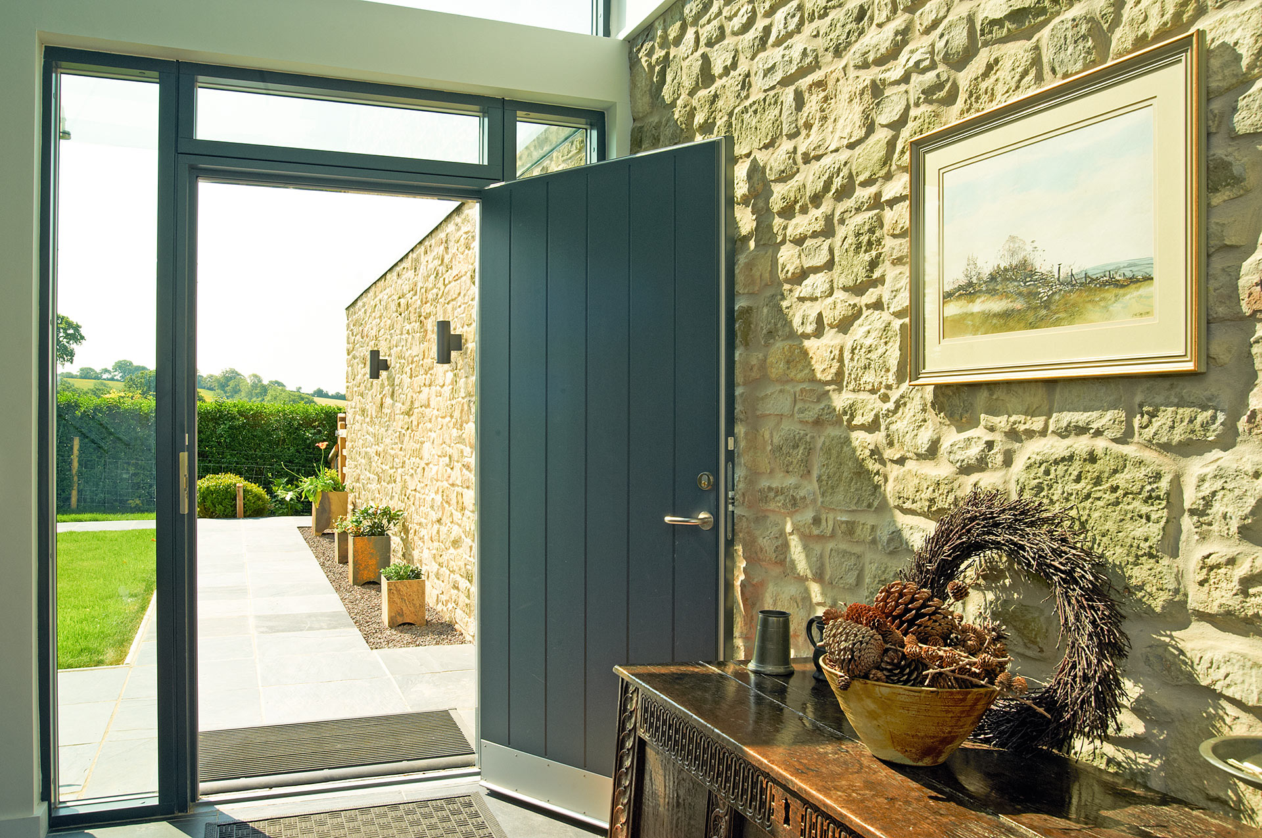
Gallery
Gallery
