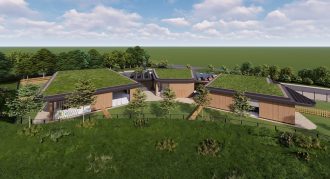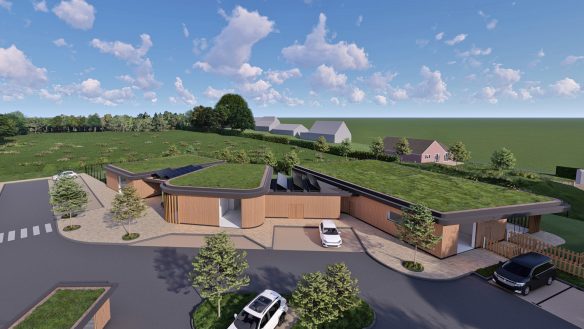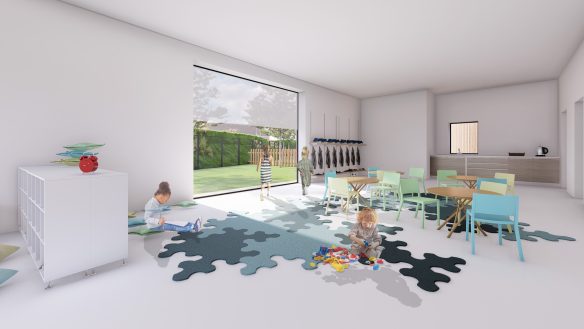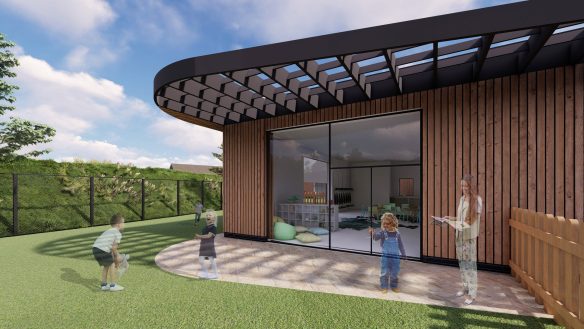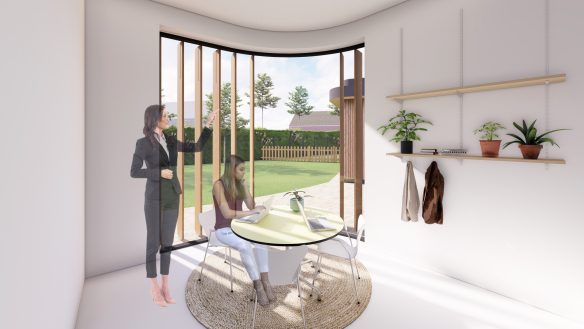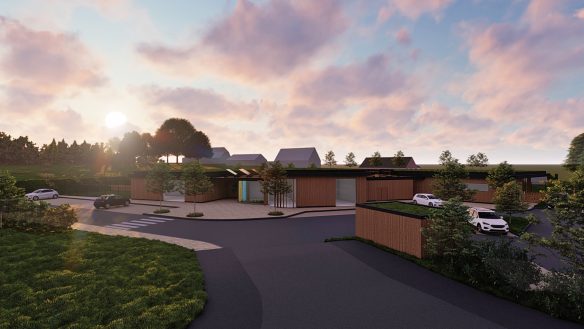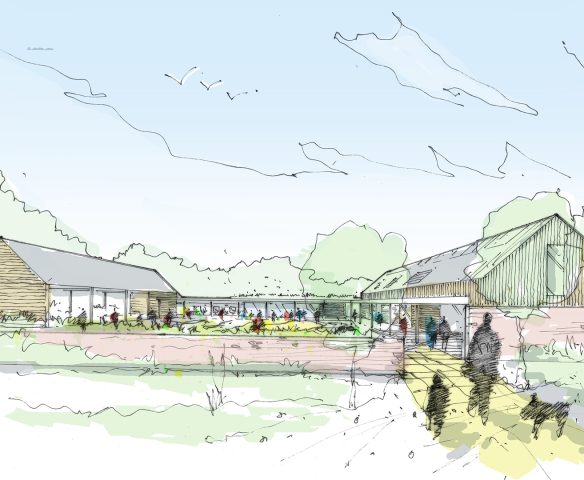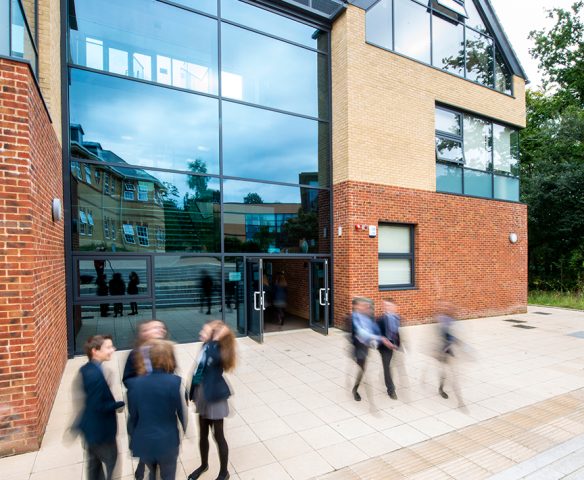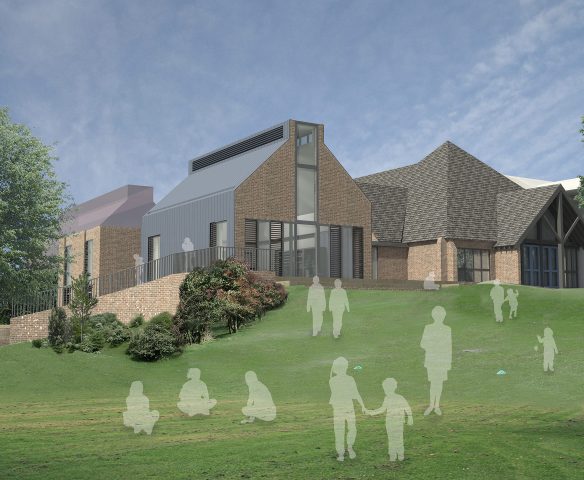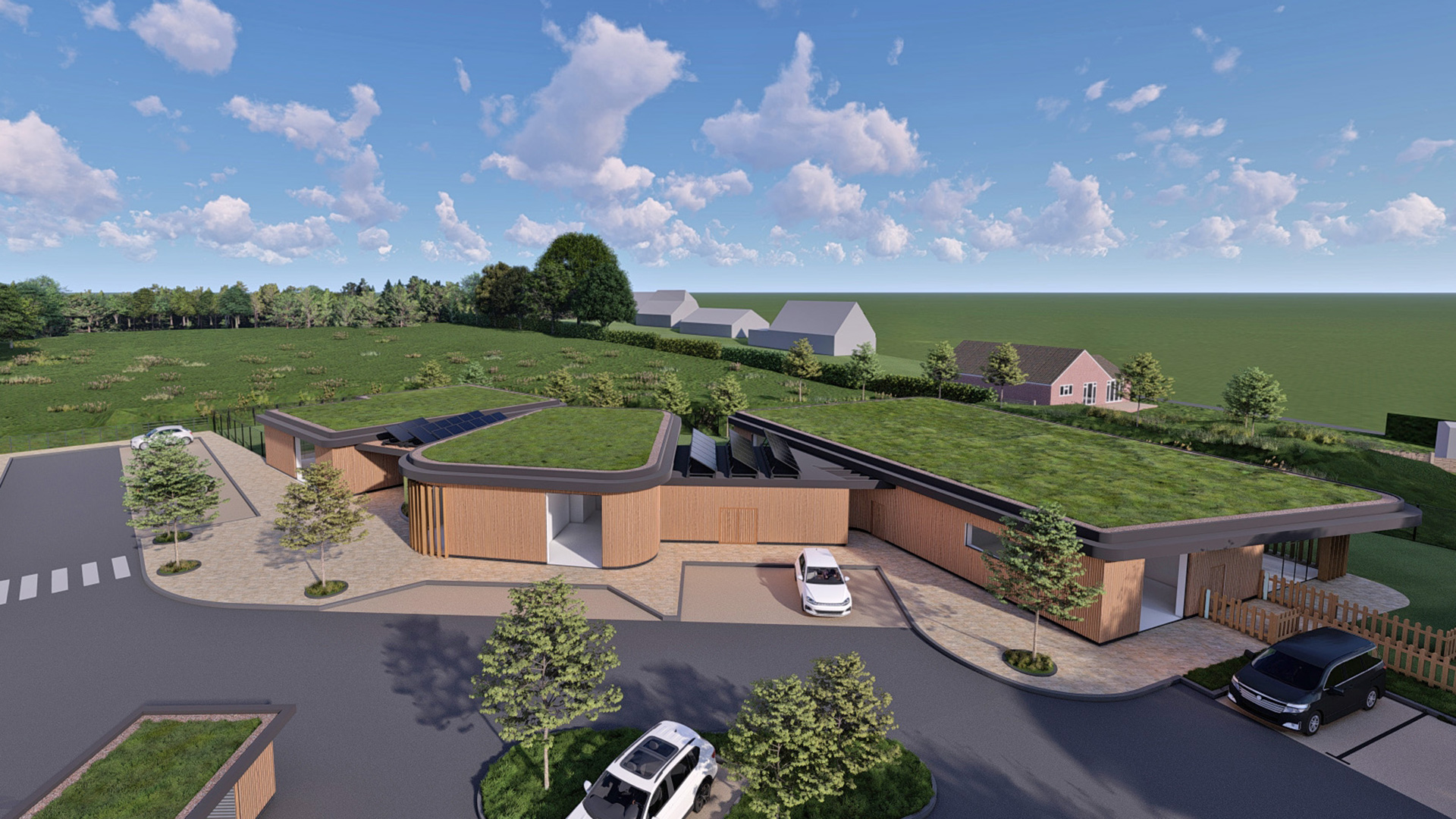
Orchard Day Nursery
A new sustainable and environmentally sensitive design for the relocation of Orchard Day Nursery, the only Oftsed rated ‘Outstanding’ nursery within the Town.
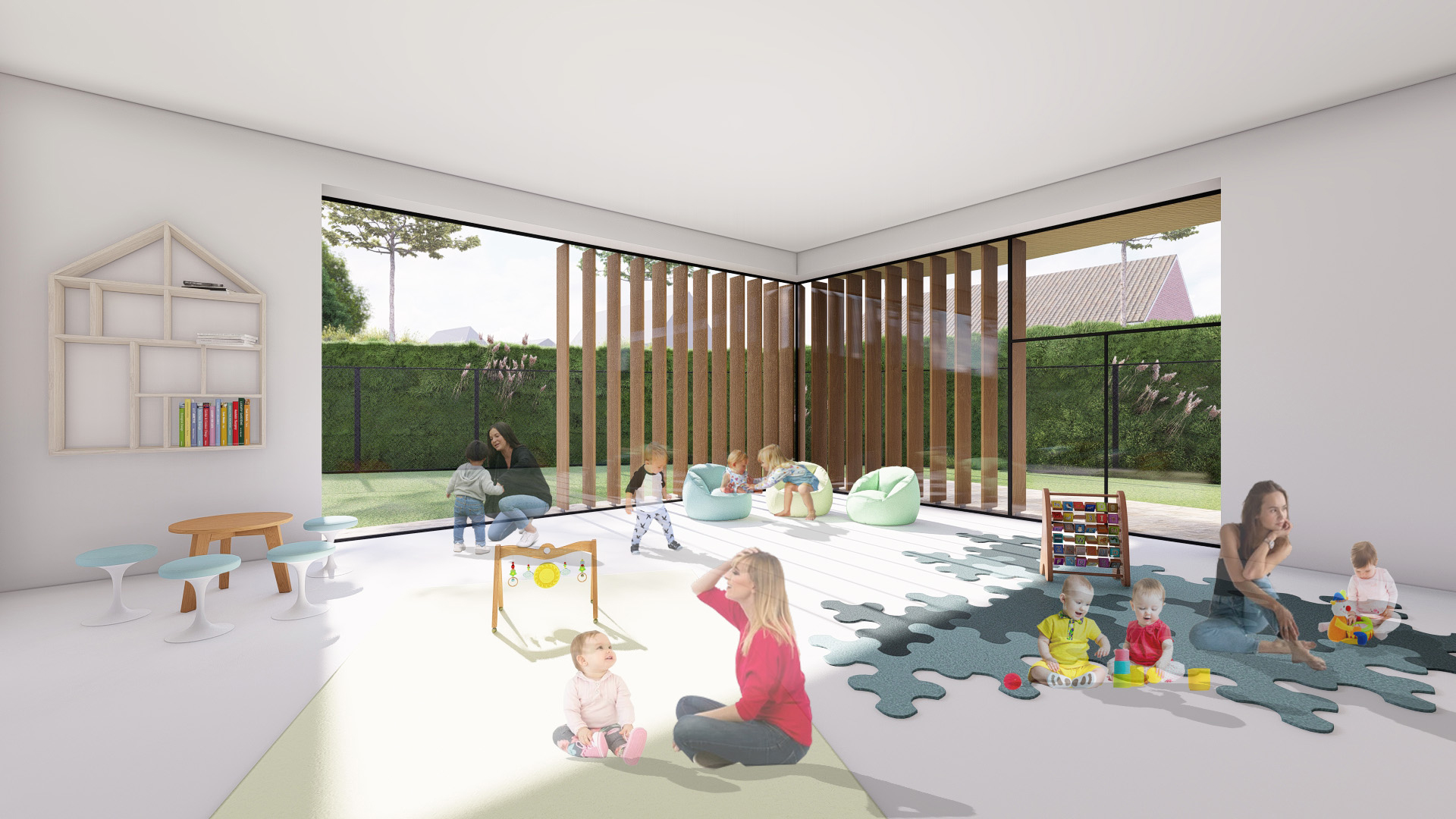
Opportunity to expand the nursery facilities
This new, exciting journey for Orchard Day Nursery comes as they outgrow the facilities operating from their existing site within the grounds of Trinity First School.
The site, located on ‘rolling pasture’ within the Verwood Town settlement boundary and set outside the ‘Greenbelt’ designation, forms a natural strategic ‘infill’ to the town in close proximity to the current nursery site.
Relocating the nursery will allow for the expansion of the facilities provided currently and act as a feeder to the local first schools.
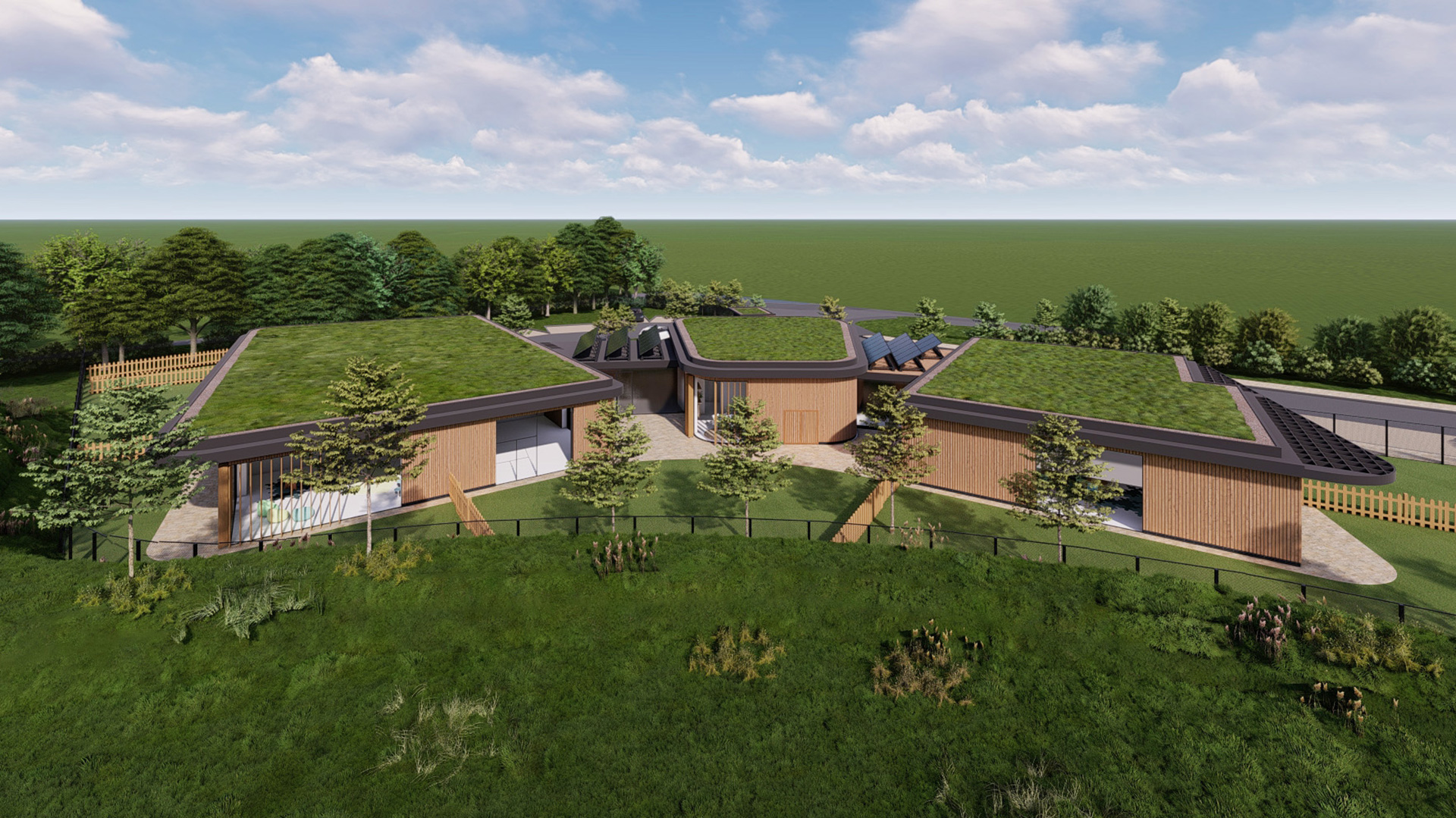
Nursery & pre-school design and layout
Conceived as a series of single storey linked pods under green roofs, each structure is a different size, shape and orientation, creating a fun composition of angles and curves.
The layout is a direct response to the many site opportunities and constraints such as ‘no build’ zones, vehicular access, tree protection zones, neighbouring properties and views to the wider landscape.
The central smaller curved pod, accommodates the main entrance, reception and key facilities for the successful operation of the nursery such as kitchen and office space. The largest structure accommodates two baby rooms with attached sleep rooms, toddler room and a future after school club provision. The remaining pod provides two pre-school age rooms
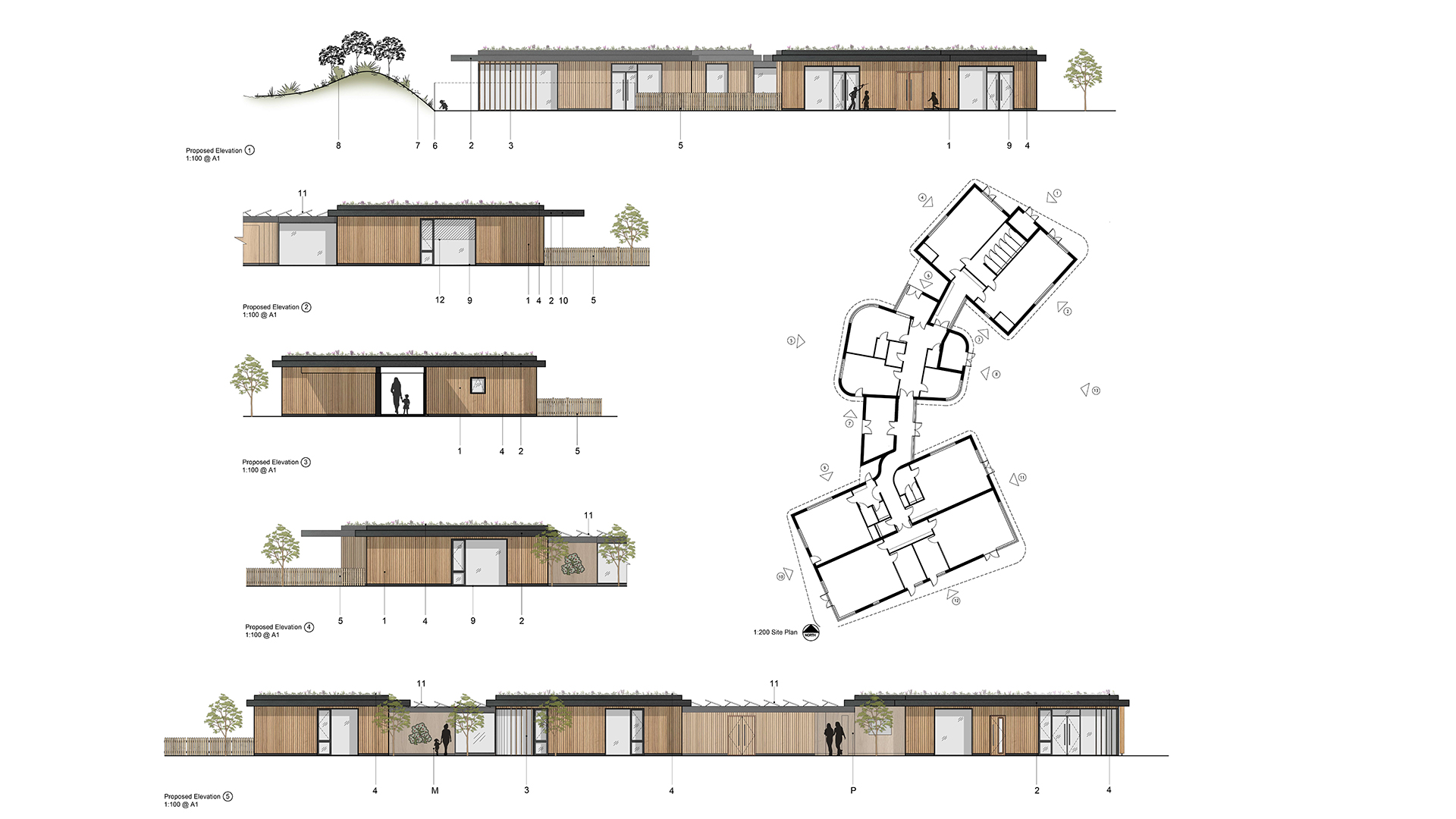
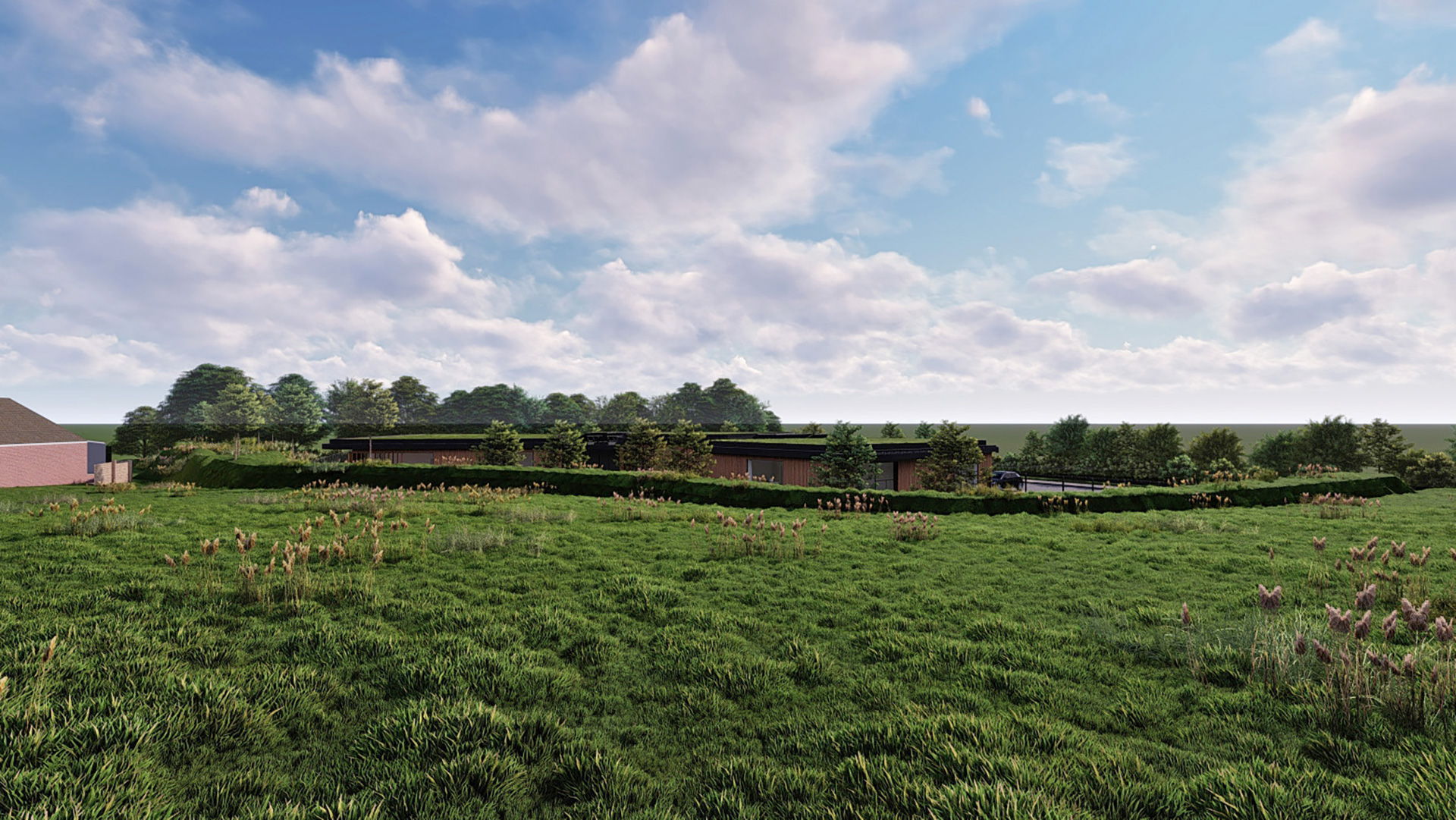
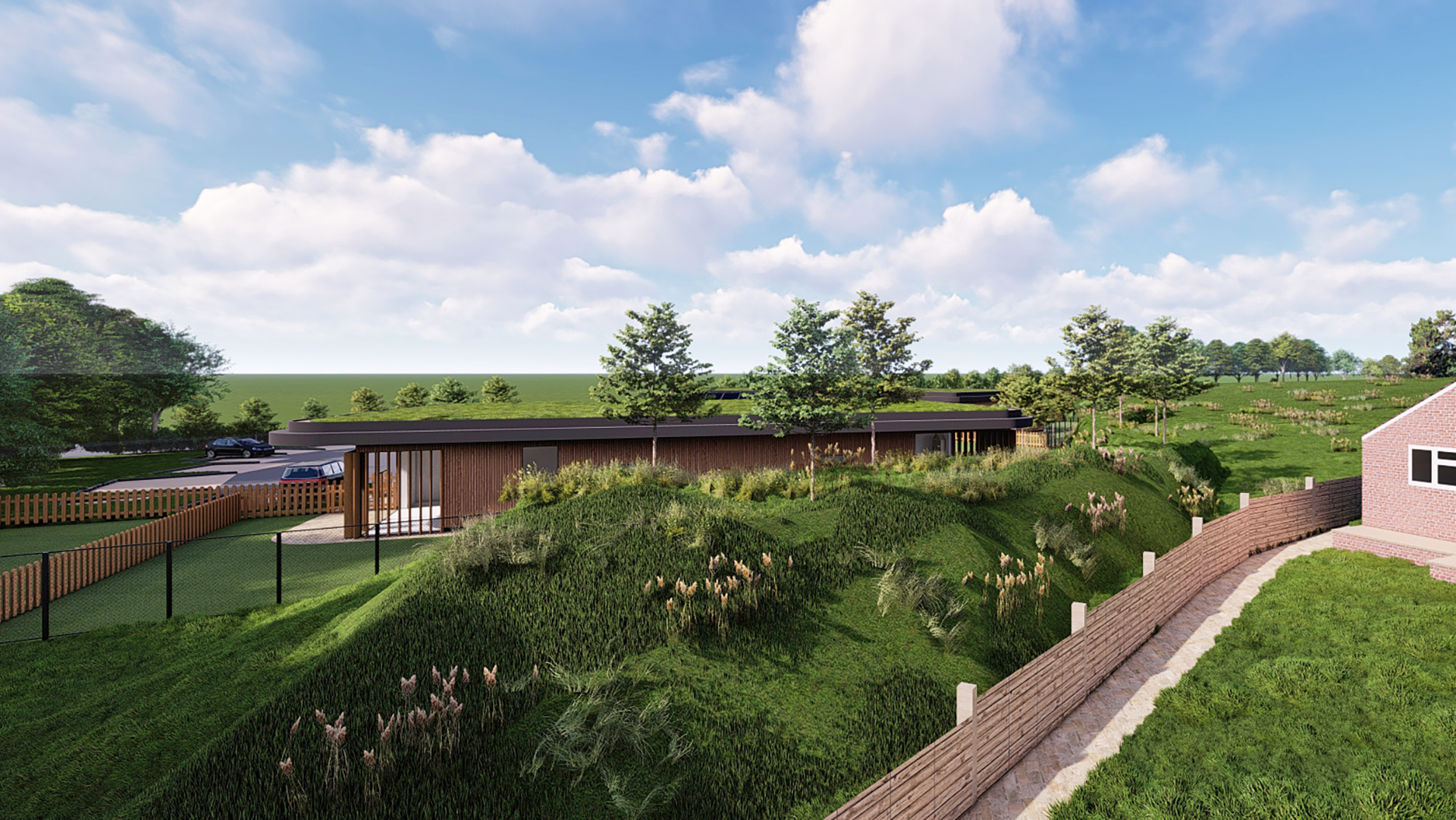
Enhancing nature with landscaping
To minimise visual and noise impact to surrounding neighbours and to enhance the biodiversity potential of the site a landscaped earth bund will immerse the proposal into the sloping landscape, with enhanced grassland and wildflower meadow planting to the land surrounding the nursery.
A biodiverse green roof with extensive eave overhangs will further help integrate the building within its green surroundings.
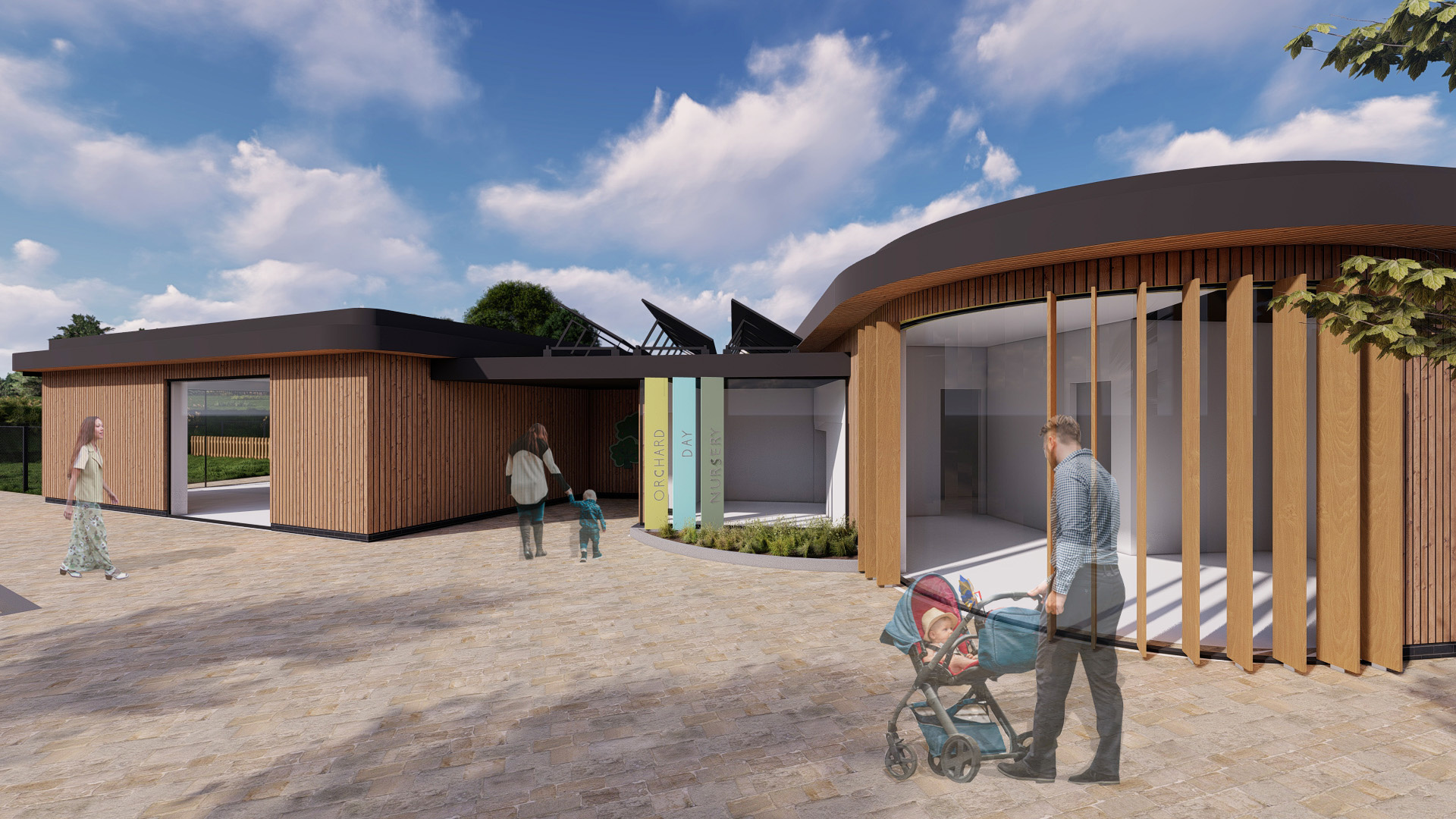
Contemporary design and materials
This new contemporary design uses high quality materials consisting of SIP framing and timber cladding, with energy provision from photovoltaic panels and heat pumps.
Large, full height windows allow the interior spaces to be naturally light, creating bright spaces for the children to learn and develop. The addition of timber louvres or Brise Soleil on windows will help reduce heat gain from direct sunlight.
Size 759 sqm
Planning permission was granted in March 2025 – We are looking forward to seeing the project commence on site in the near future.
