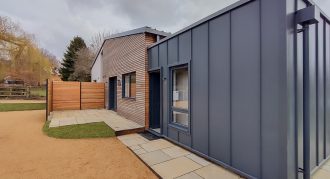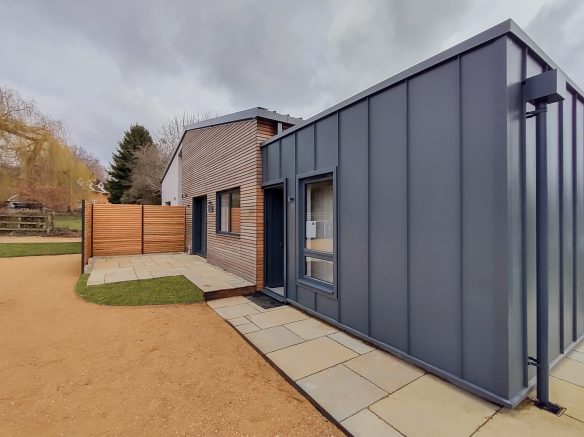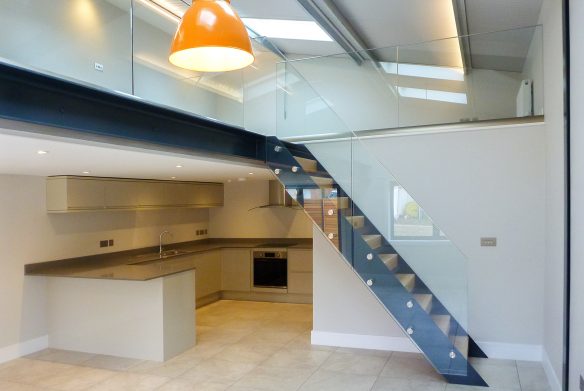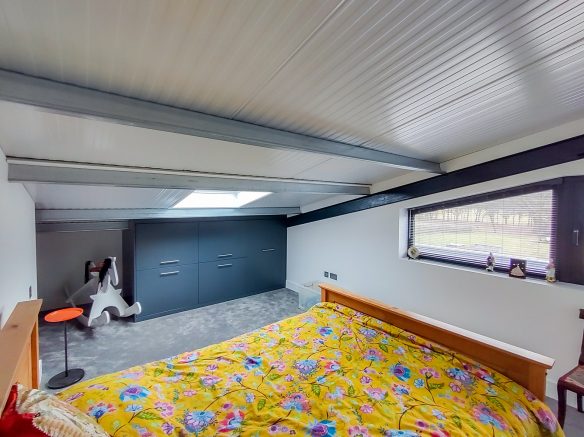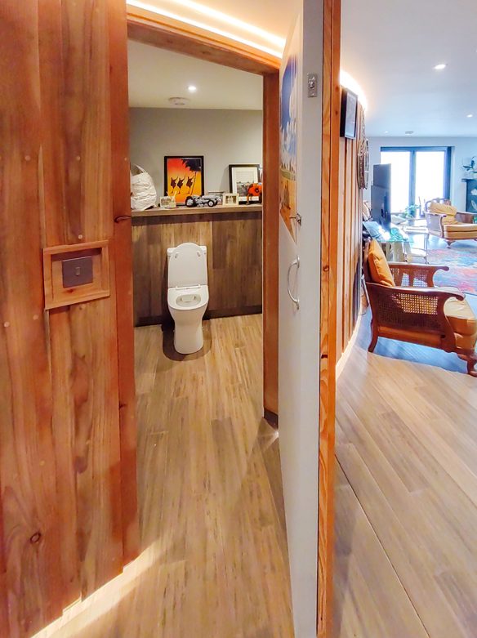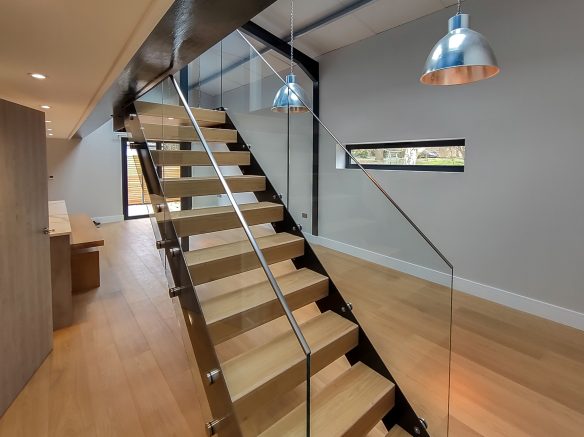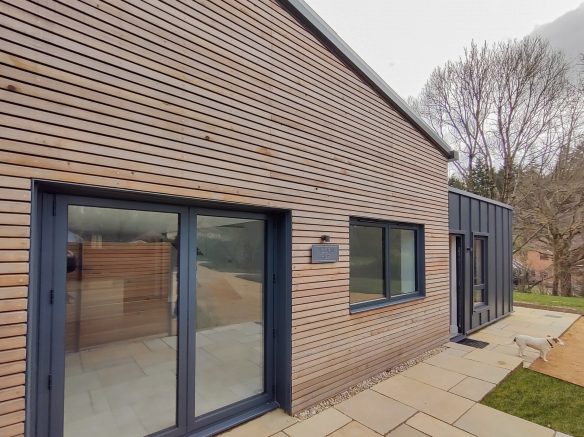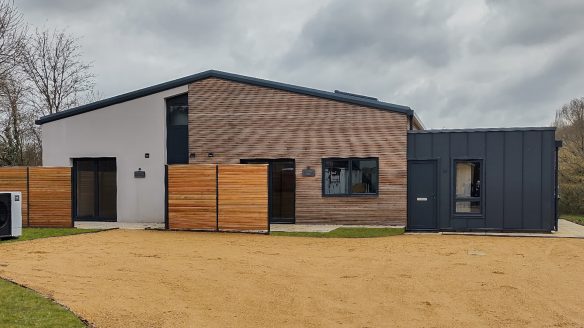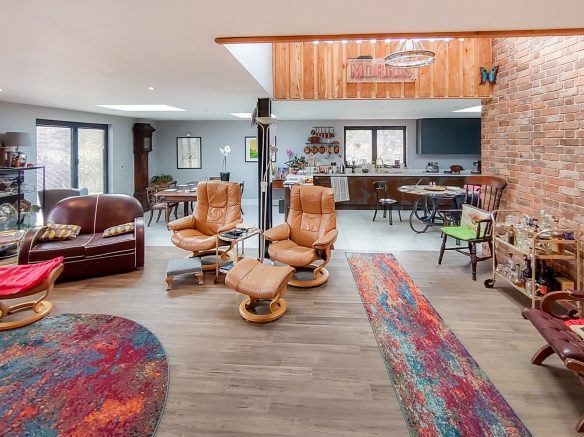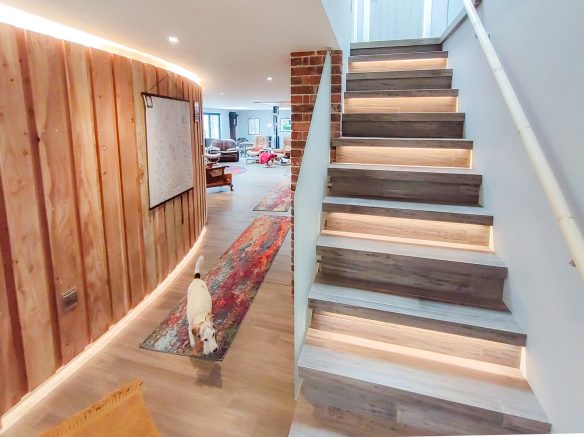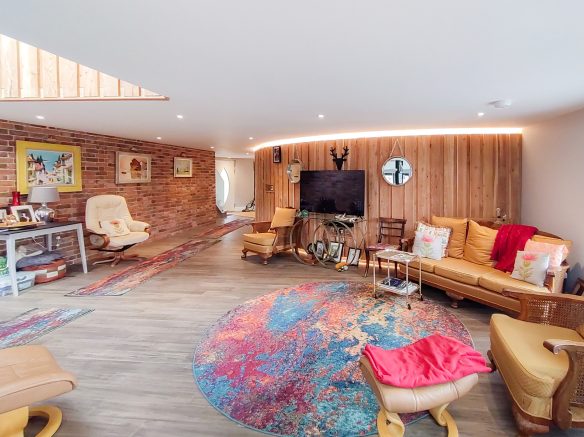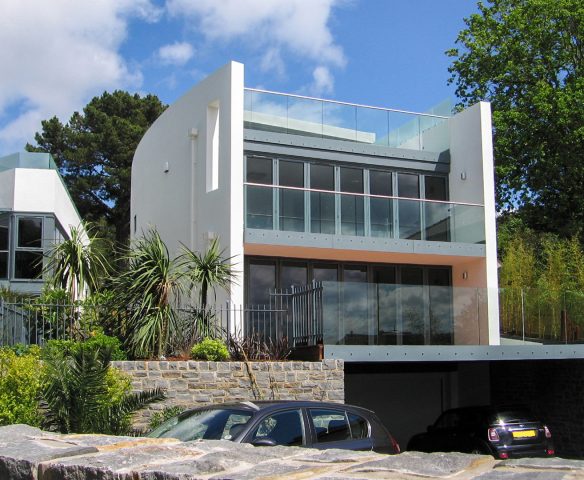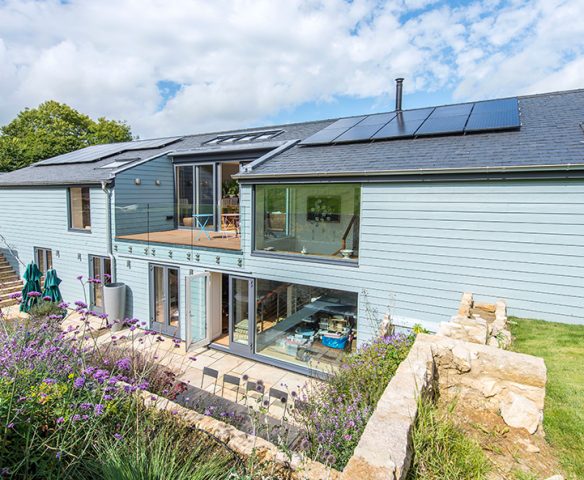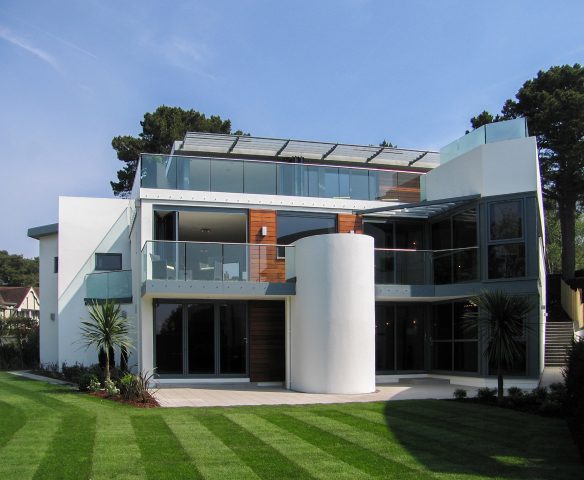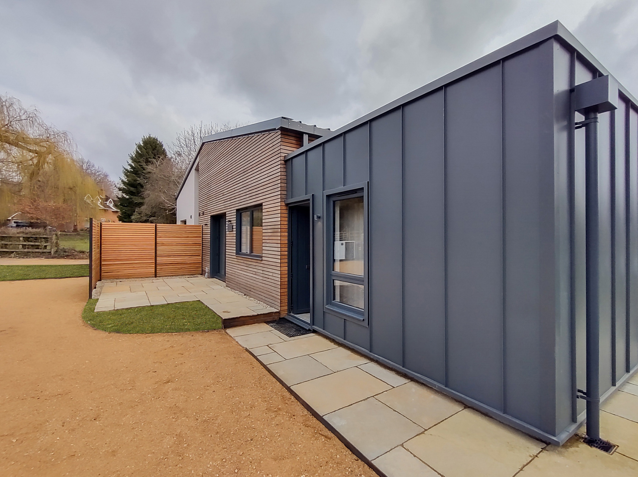
Old Brickwood Farm Workshop
Conversion from rural workshops to ‘residential’ under Class E prior approval Permitted Development. These typical industrial sheds have undergone an amazing transformation to create three unconventional new homes.
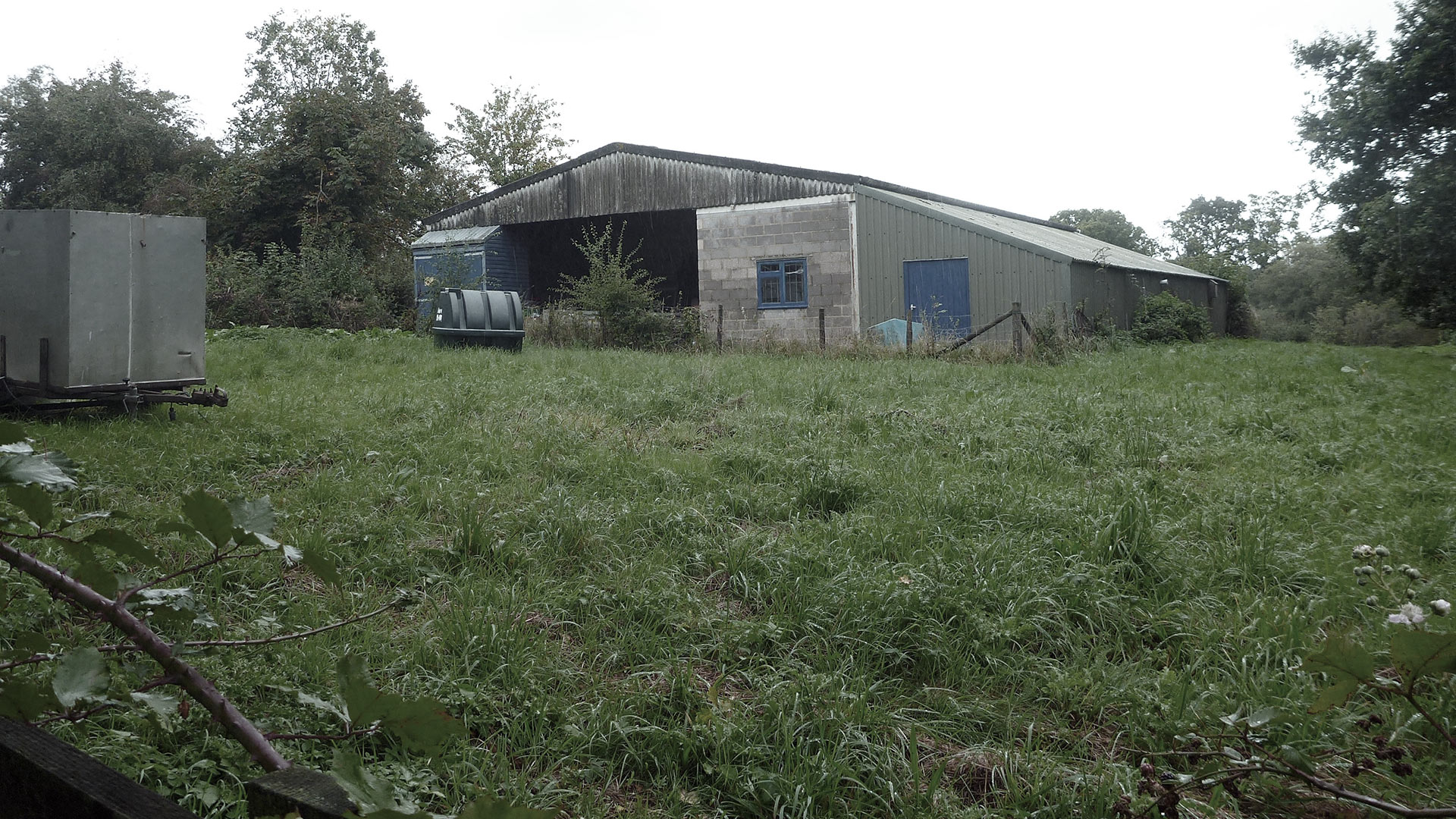
Before
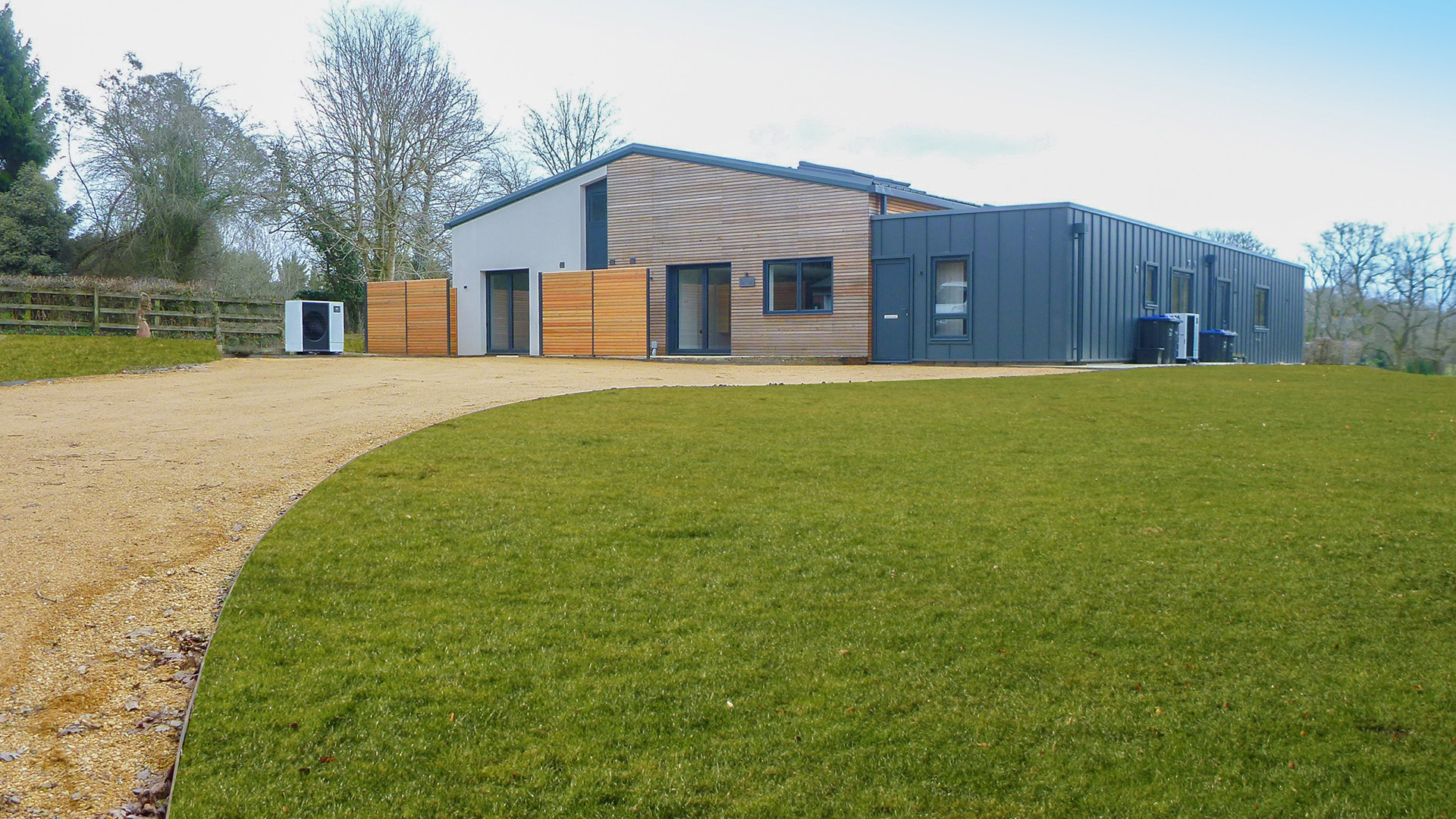
After
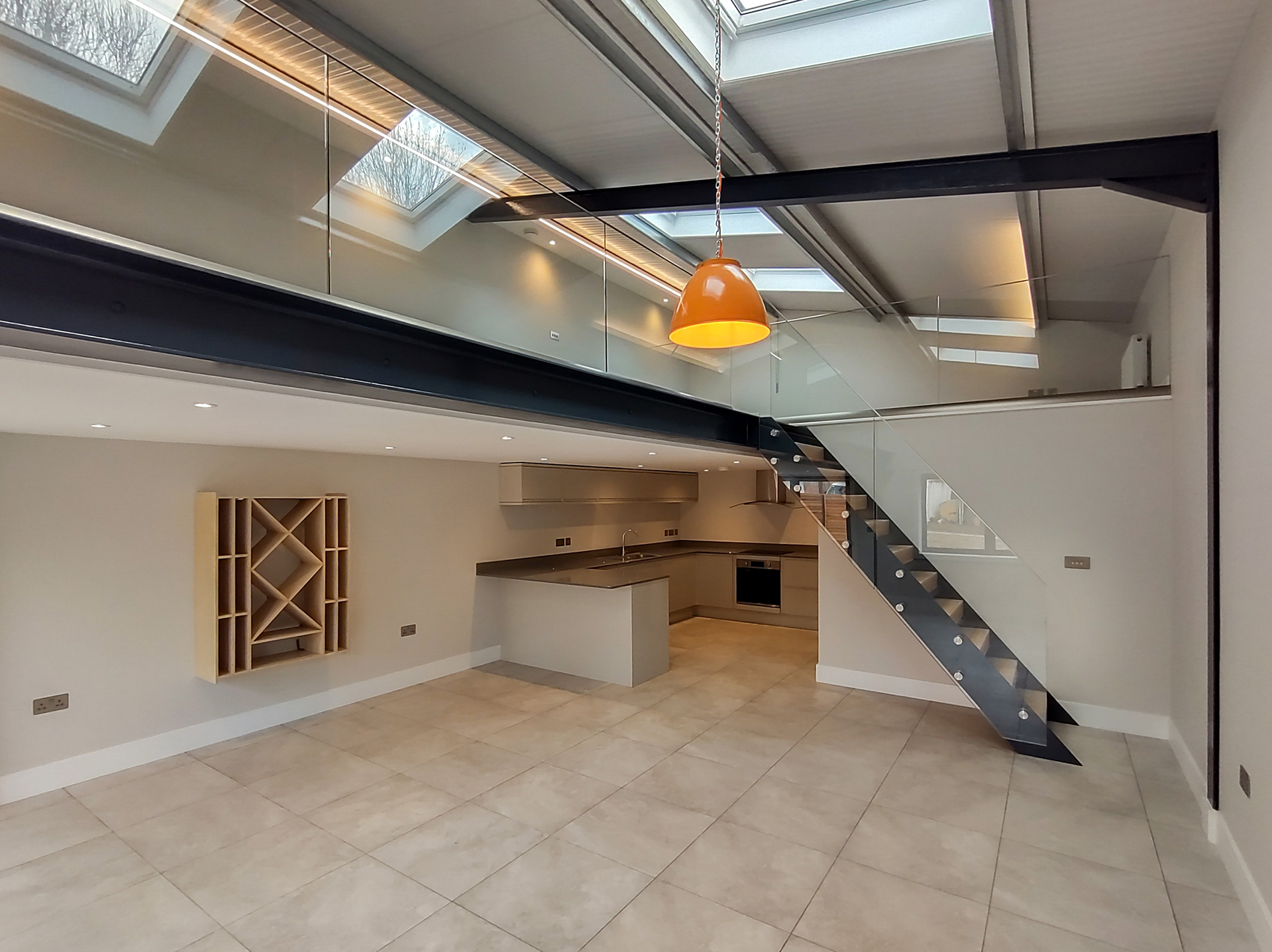
New homes with an industrial interior
The applicants had been running a spoked wheel building business from half of the old blockwork and metal clad workshop, the other half being used as a joinery shop.
The proposal was to convert the whole steel framed building into three residential units.
The original building was single storey workshop below, filled with machinery, offices, stores, old tractors and classic cars.
The mezzanine above, mostly used for storing racks of wheel rims.
The finished product is as simple as possible, with exposed steelwork and insulated cladding panels visible on the inside of most of the rooms, in order to create an industrial appearance, reflecting the character and origins of the host building.
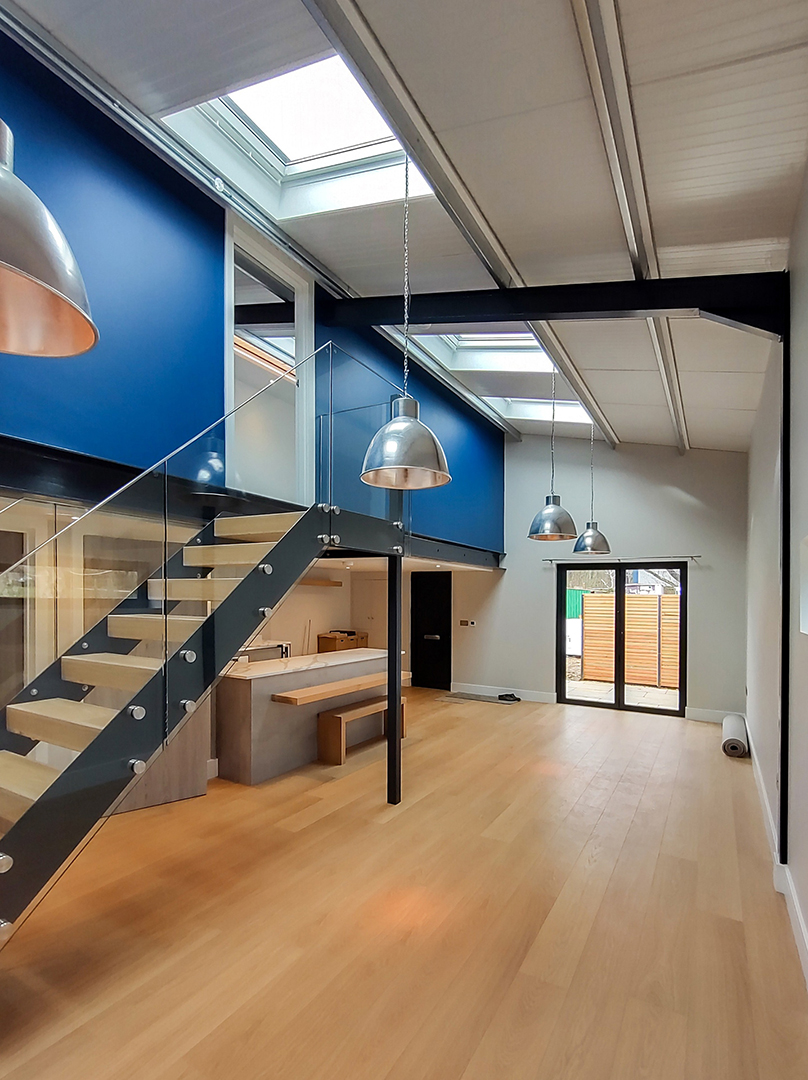
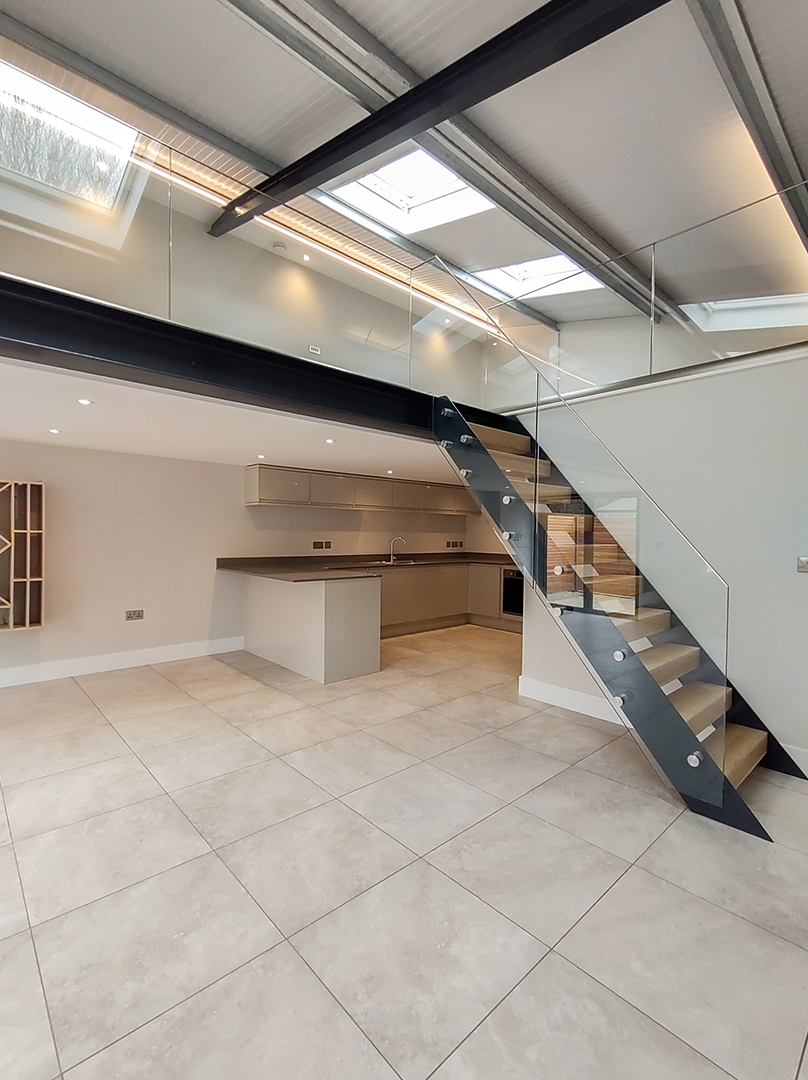
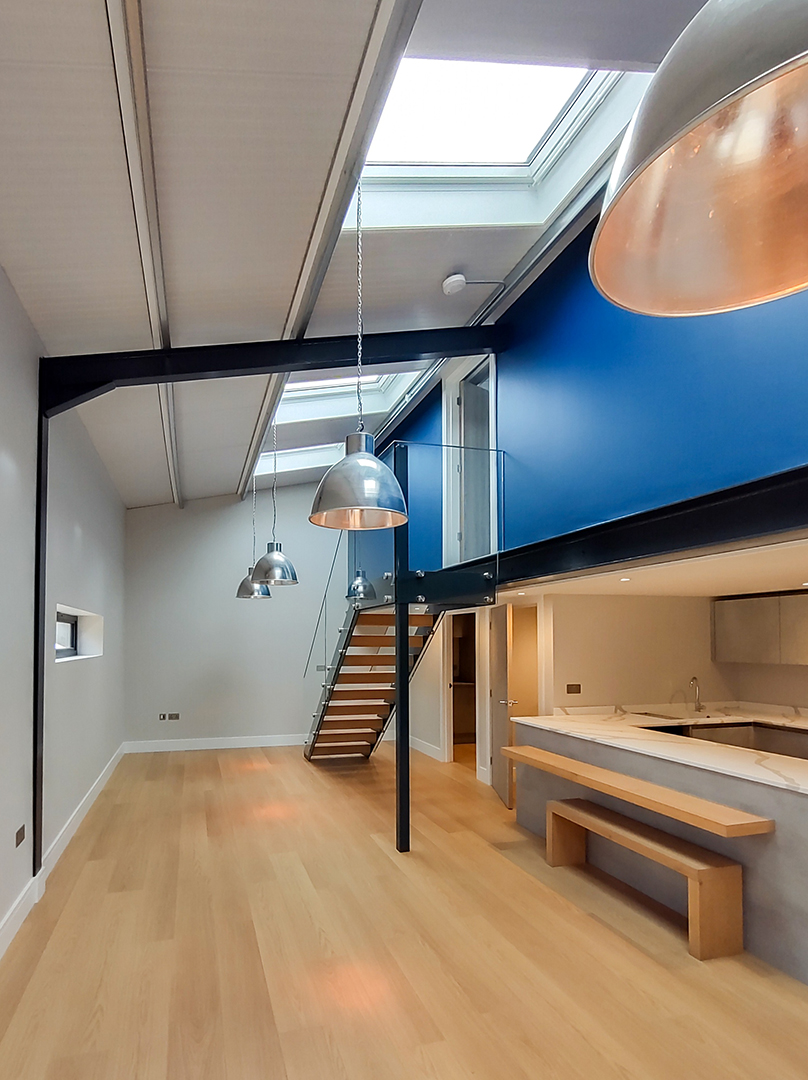
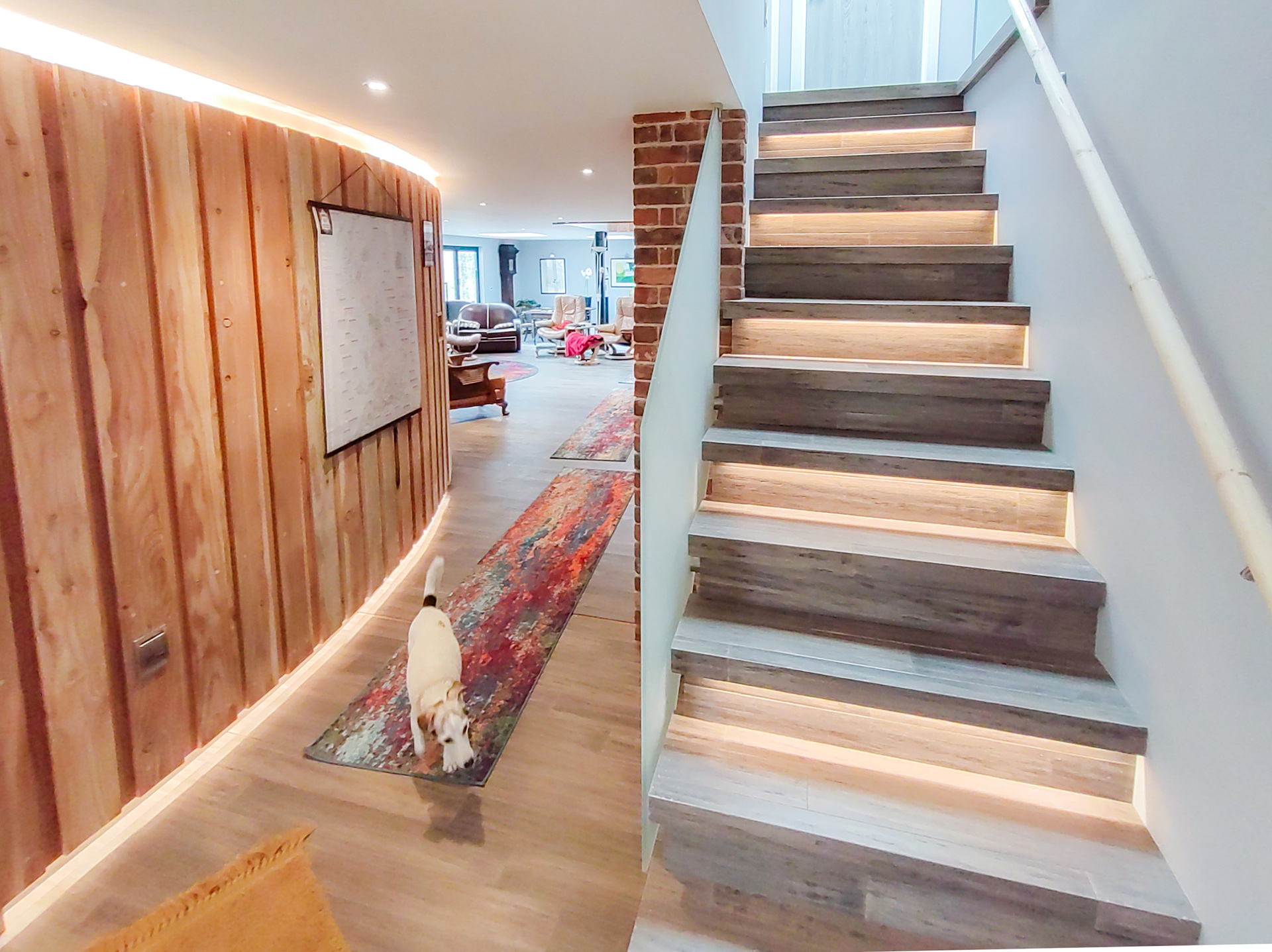
Unconventional design
Due to a reasonably tight budget, this simple aesthetic, while not cheap was affordable, and provides simple elegant family homes.
The owners of the original workshop have kept the biggest unit for themselves and filled it with quirky detailing, hidden doorways, walk in fridge, ground source heat pump, and a hobby room containing historic vehicles.
Planning was particularly complicated due to the embargo on new residential units in the Solent catchment area, due to phosphate and nitrate regulations imposed by Natural England.
We were able to demonstrate that the three workshops each had their own separate WC.
The number of employees in each workshop was sufficient to allow us to convert to three residential units.
Completion Date 2023
Gallery
Gallery
At a glance….
What is Class E Permitted Development?
Permitted development rights allow certain existing light industrial / commercial buildings to be converted into residential use without the need for planning permission.
Farmers and Landowners
“If you have redundant workshop or storage buildings like this (old or new) that we could transform into something useful, please get in touch.”
