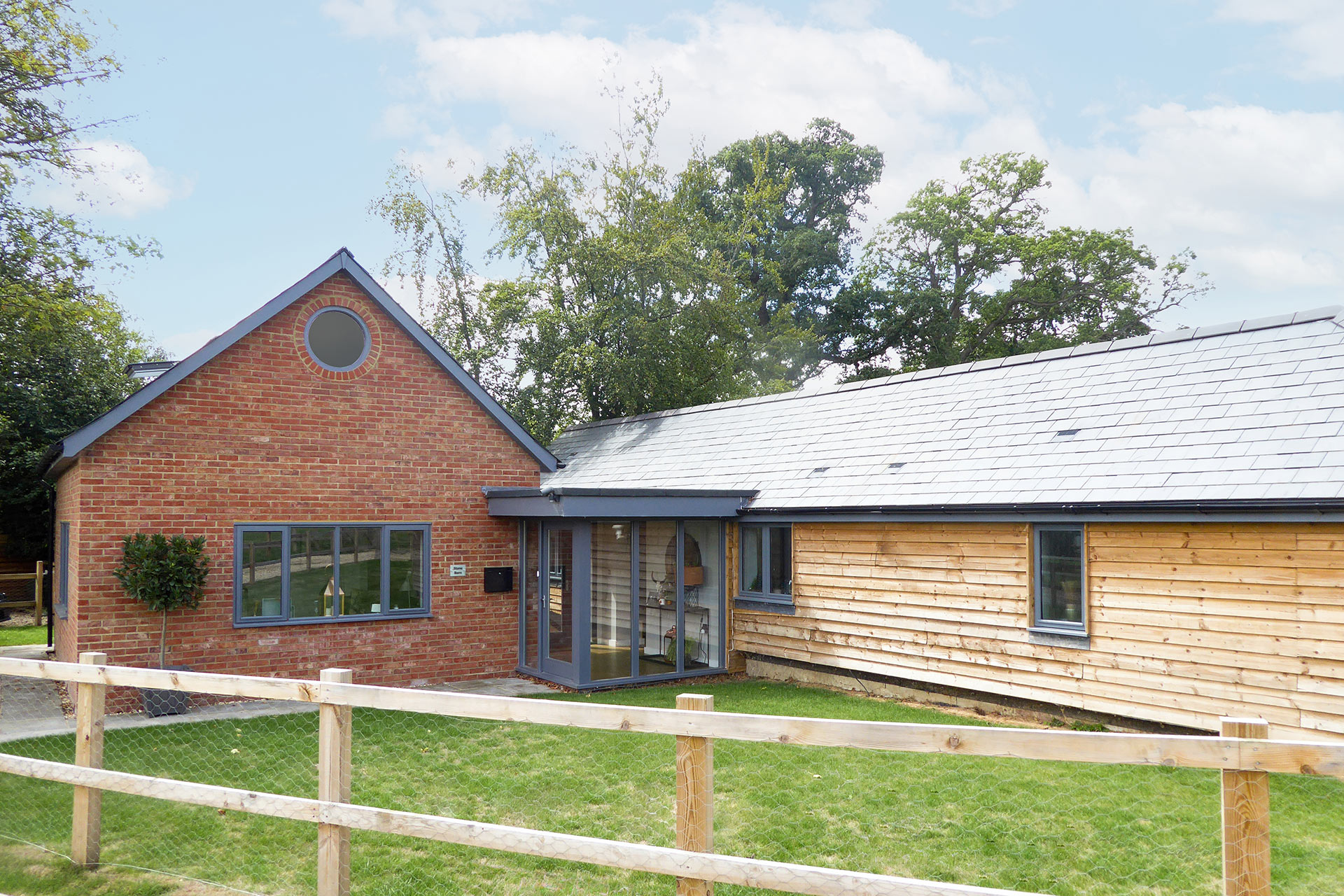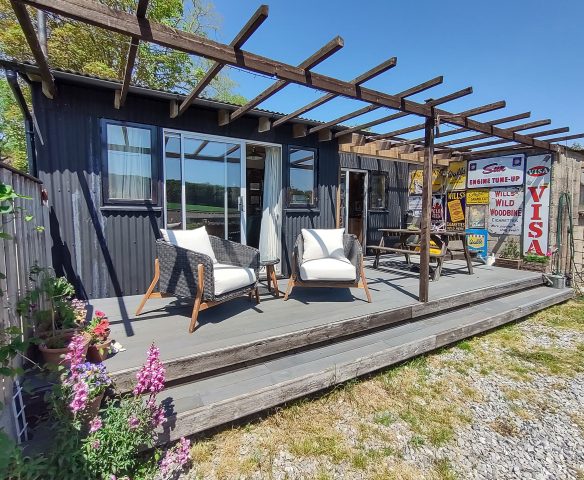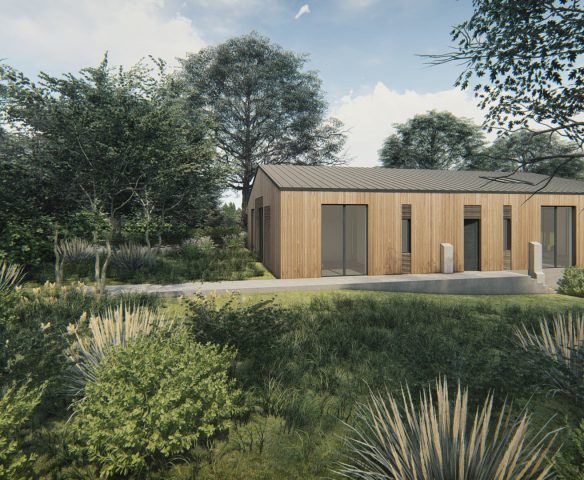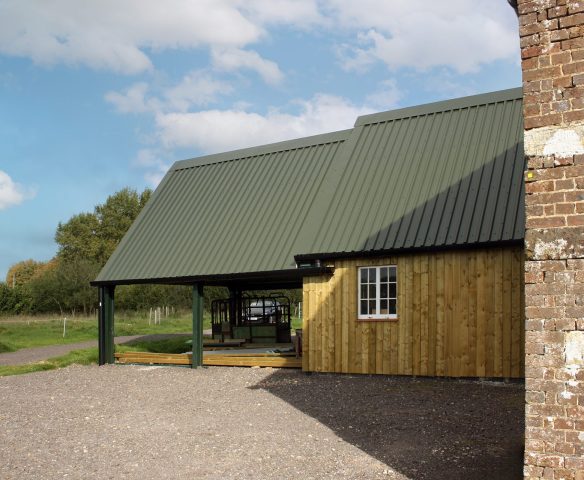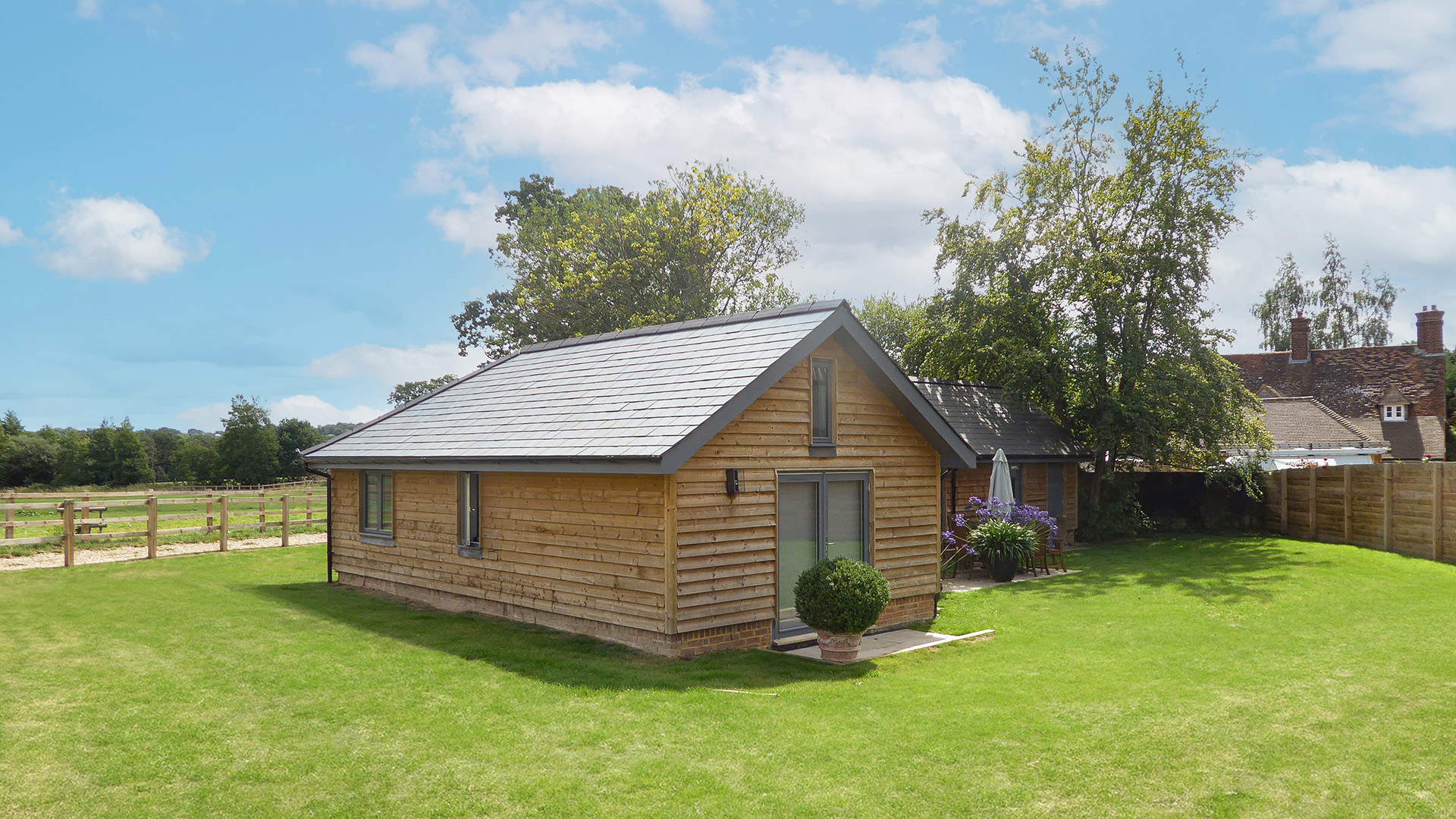
Northbrook Barn
A simple conversion of a single storey agricultural building into a spacious new family home utilising Class Q Permitted Development – Change of use from agricultural barn to residential house.
The existing timber framed barn was re-roofed with slate and the walls were clad in horizontal timber boarding to retain its barn aesthetic.
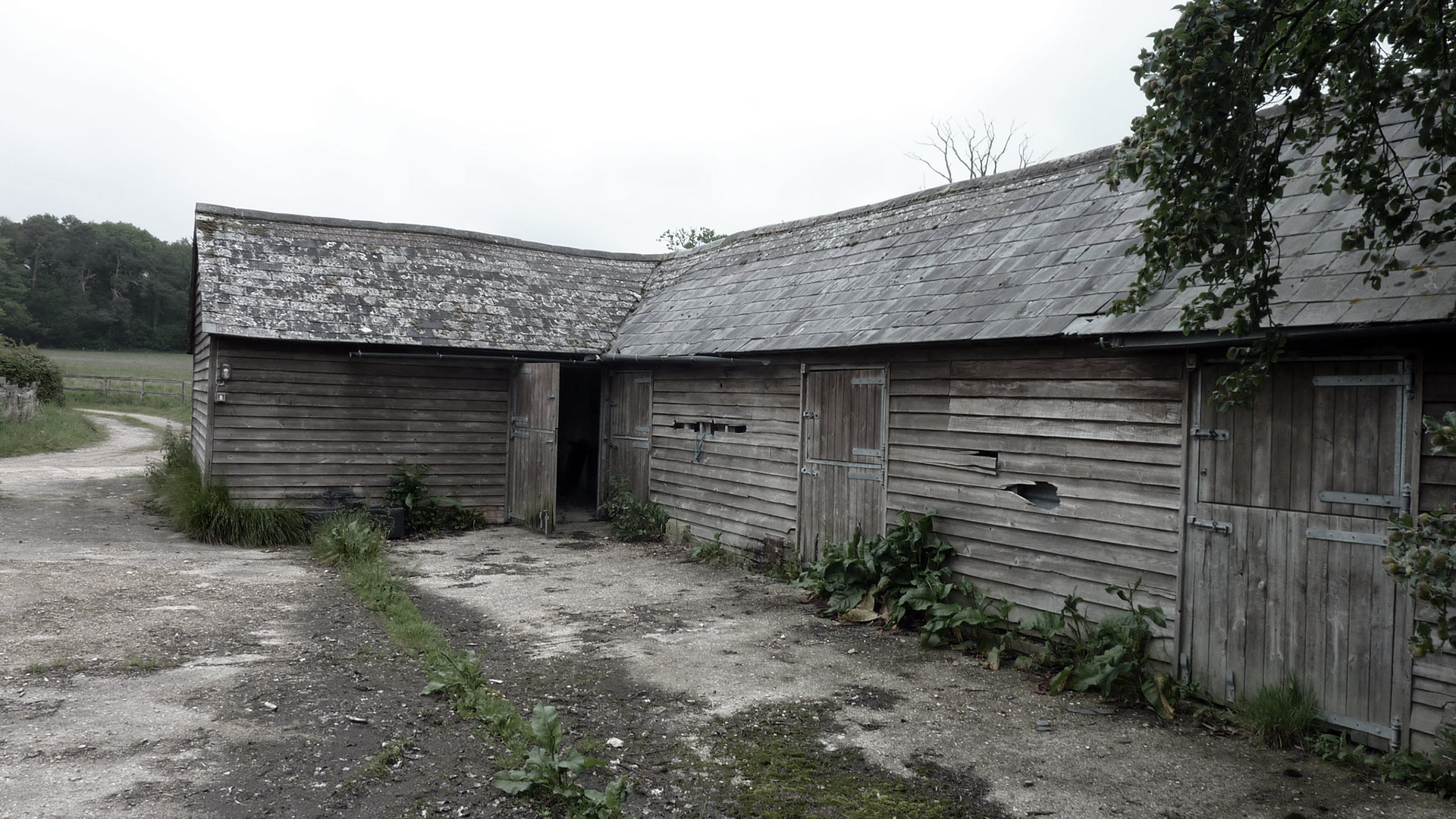 Before
Before
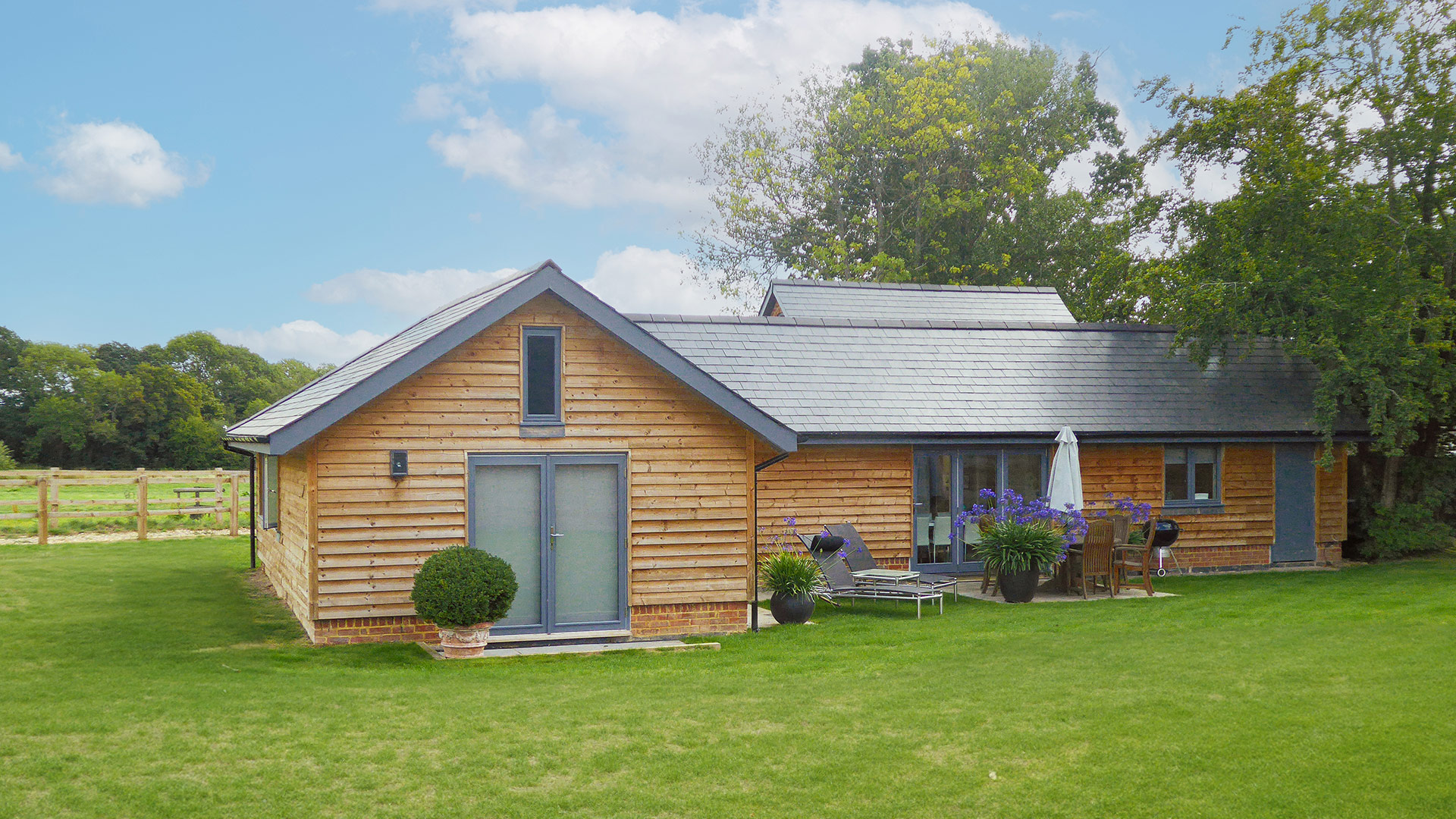 After
After
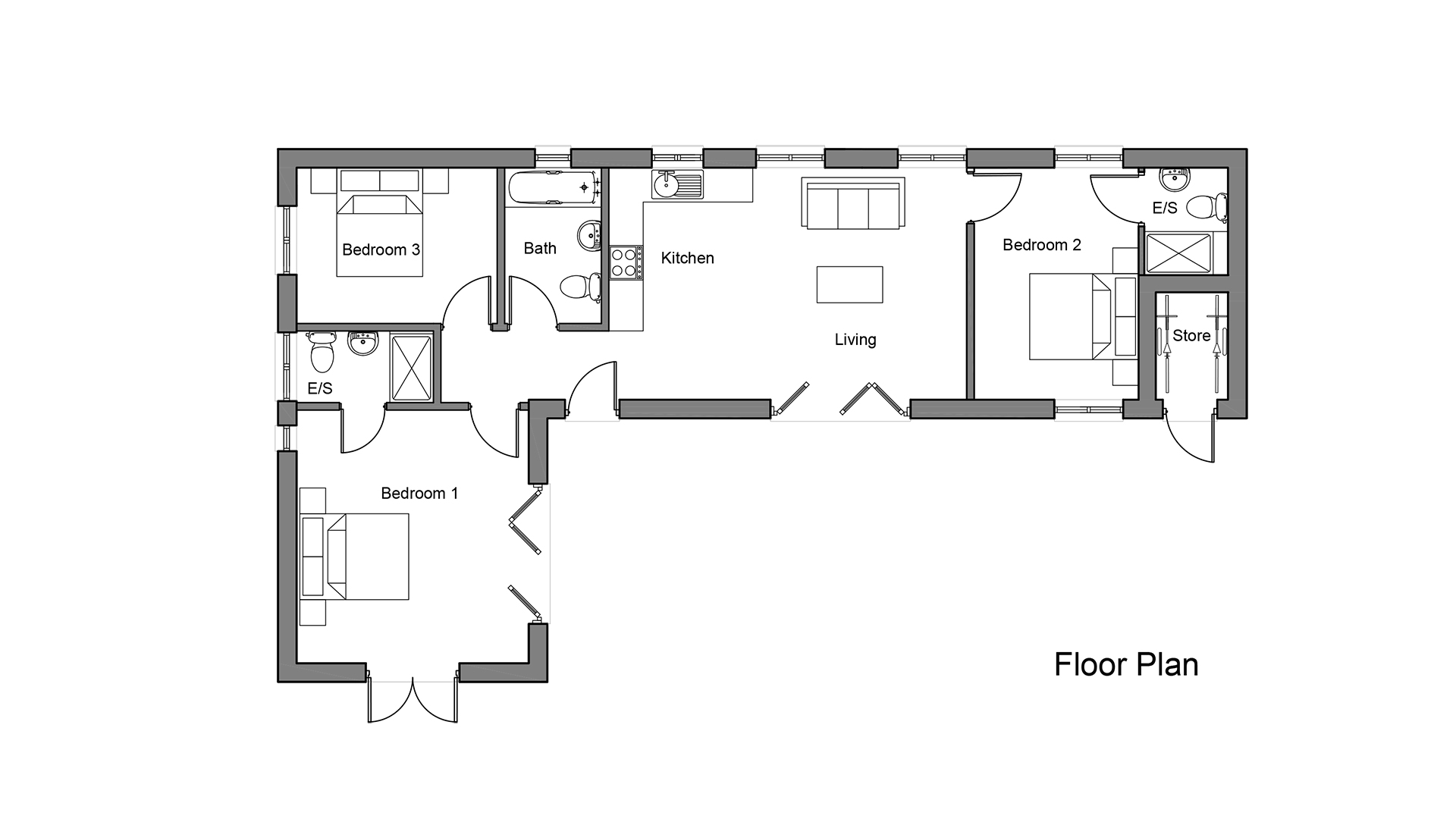
Layout
A classic ‘L’ shape layout, this new home provides 3 bedrooms of which two have ensuite bathrooms. A central open plan kitchen living room connects with the garden through bi-fold doors. Internally the rooms offer vaulted ceilings with exposed trusses.
Completion Date 2021
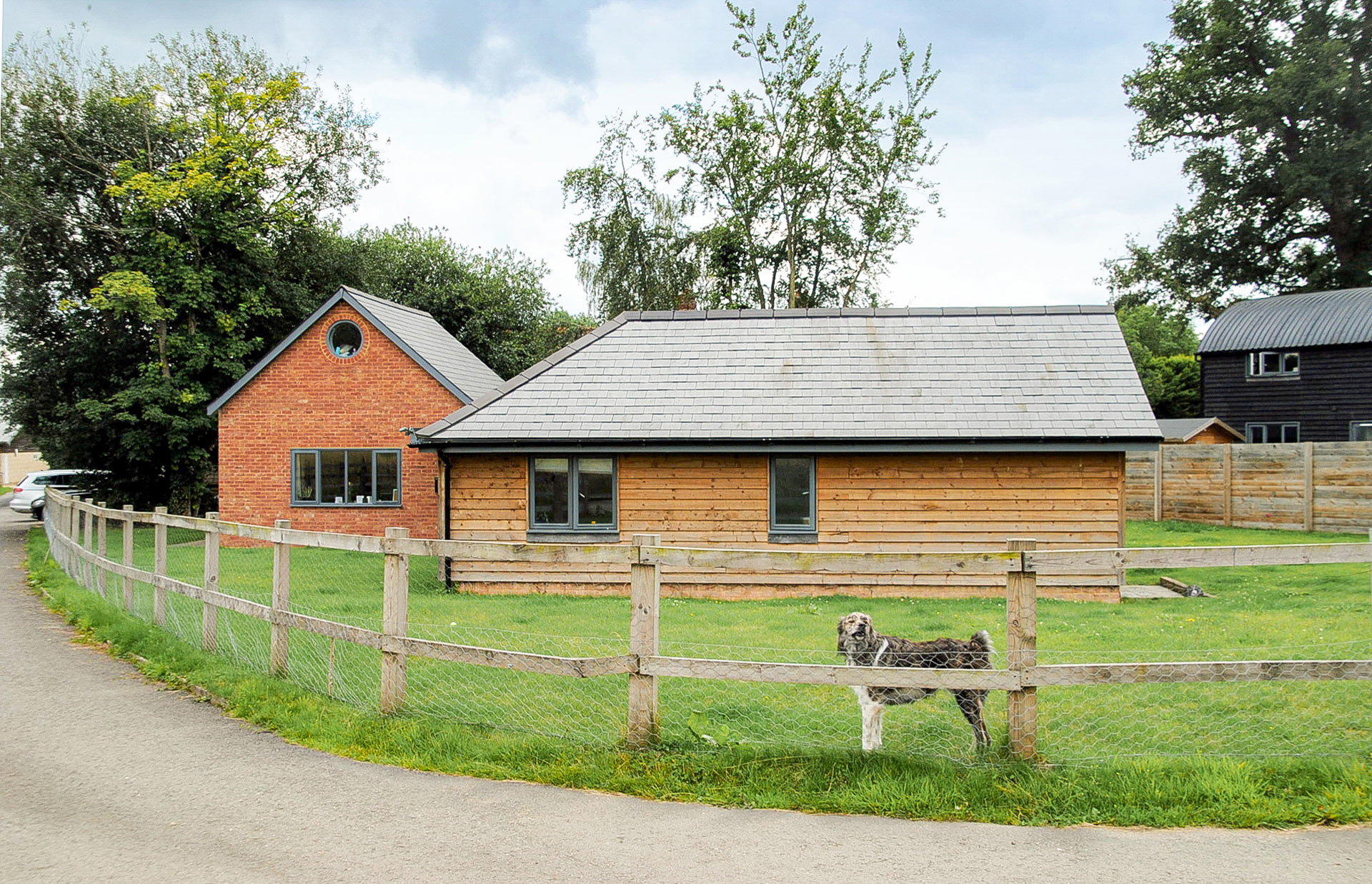
Further development
As a result of the successful Class Q approval, the building underwent an extension through the normal planning process.
A detached garage was replaced with a brick building joined to the conversion via a glazed lobby. The property was reconfigured internally and provides holiday let accommodation.
