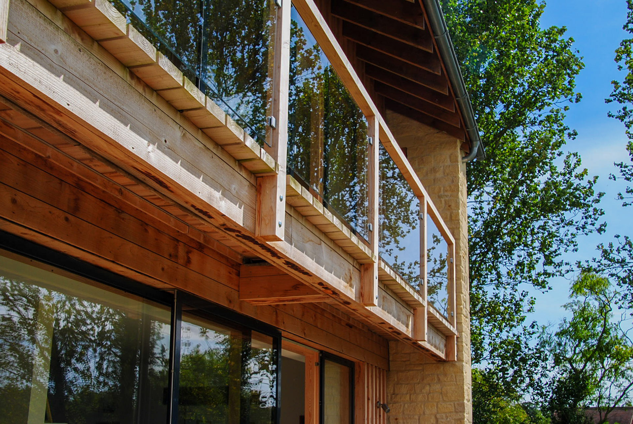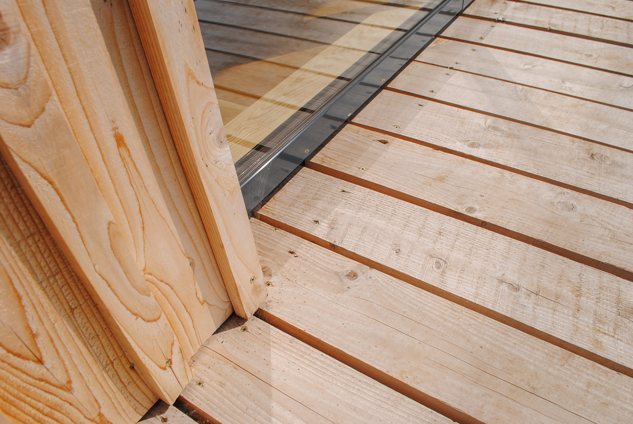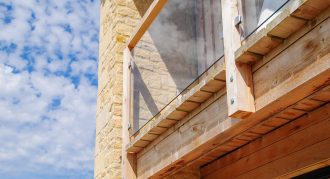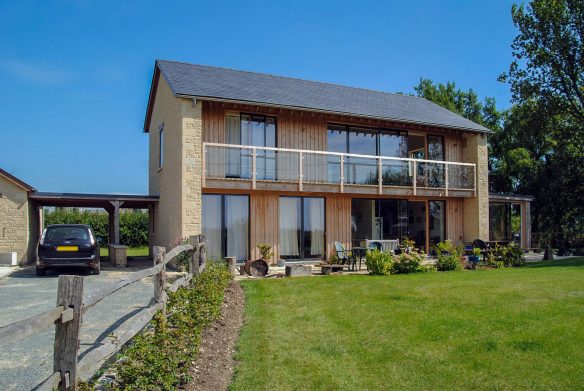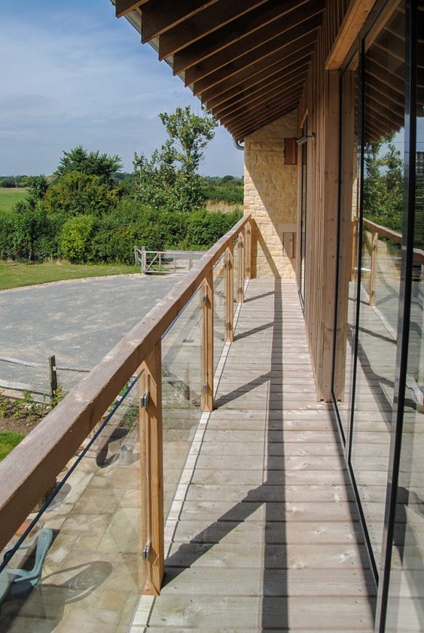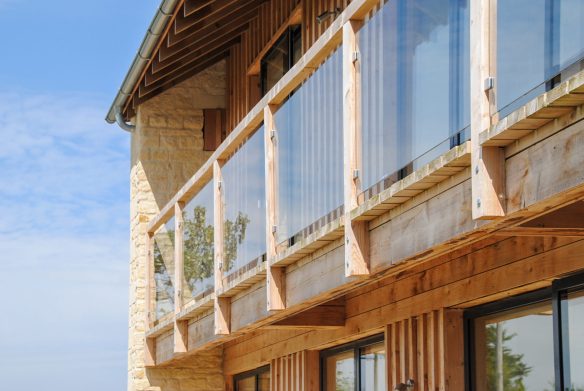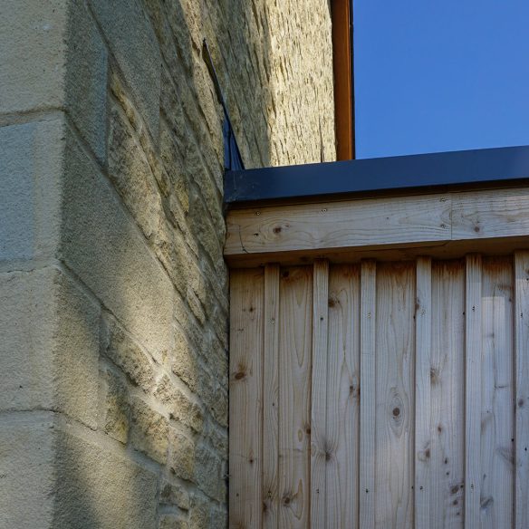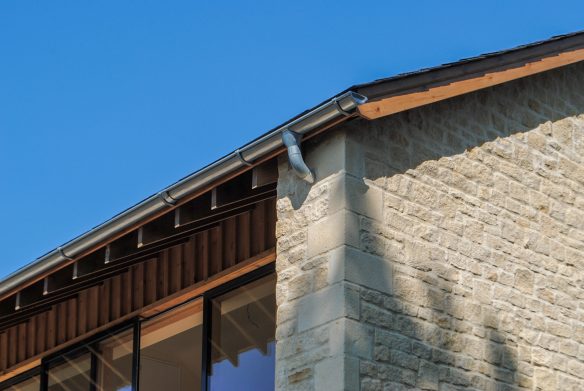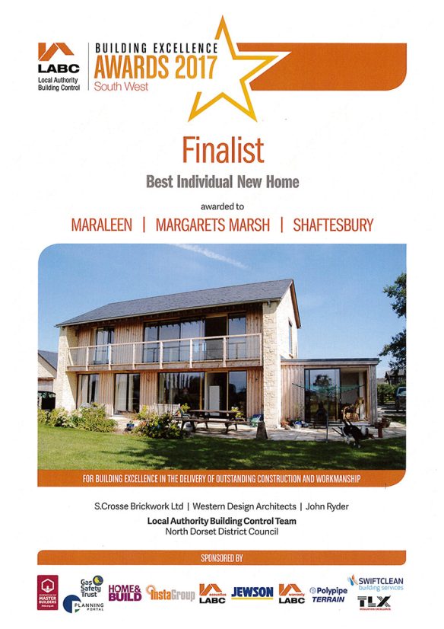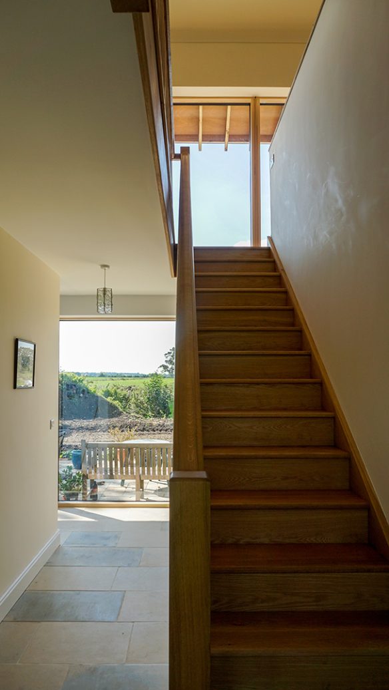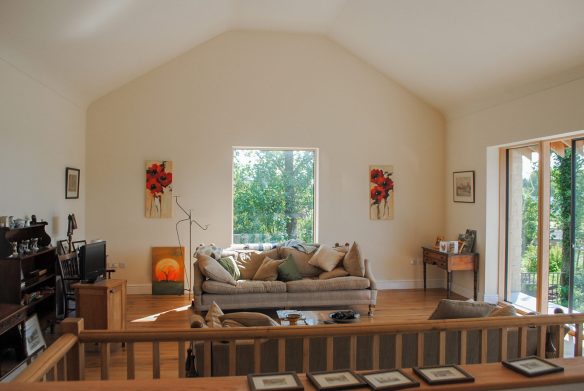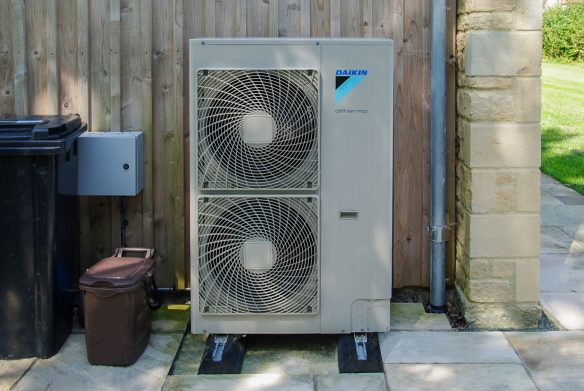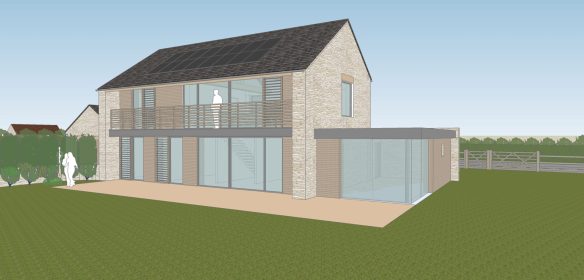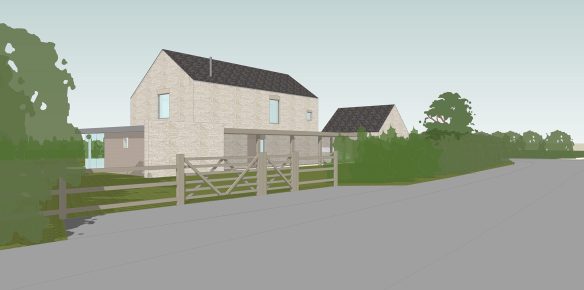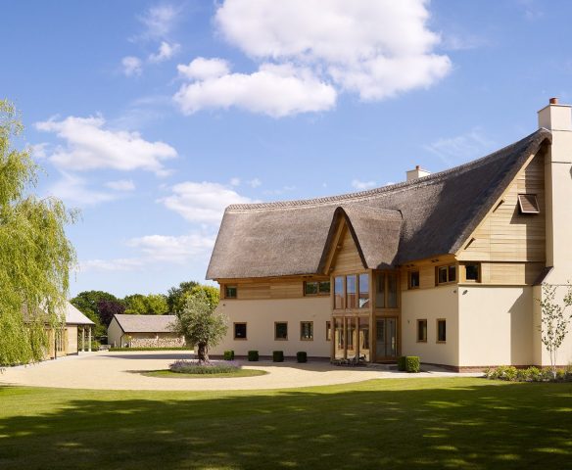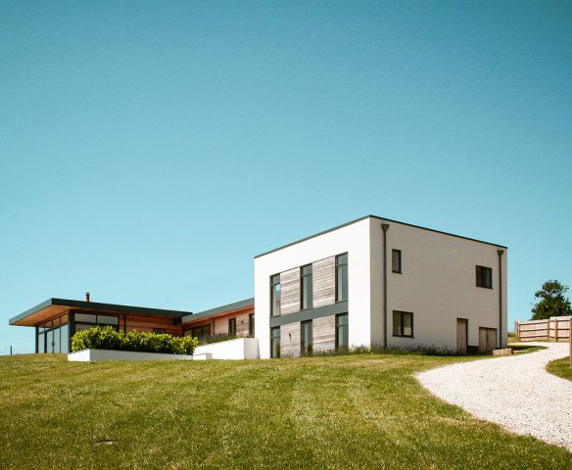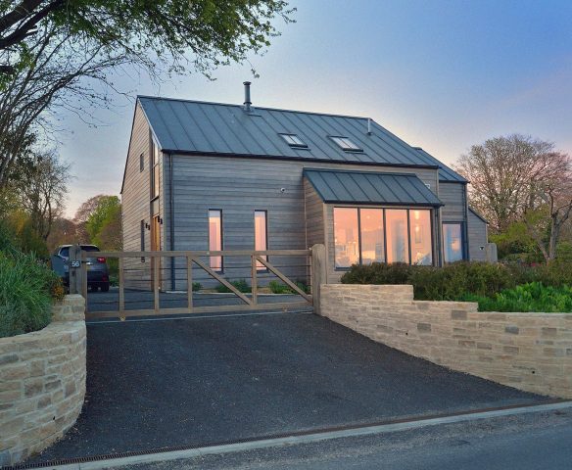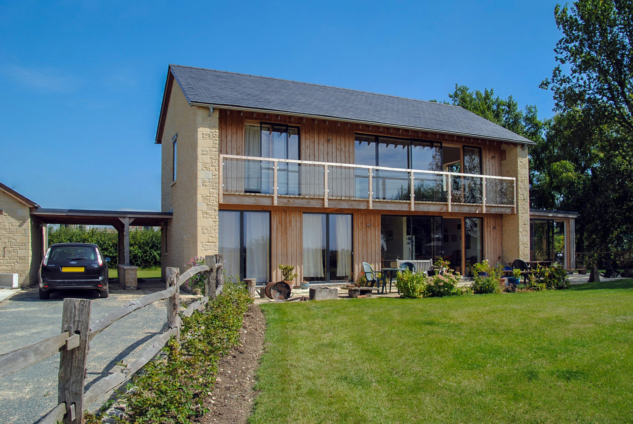
Maraleen
This replacement dwelling is situated on a rural site in the small hamlet of Margaret’s Marsh at the heart of the Blackmore Vale in Dorset.
Project Awards & Recognition
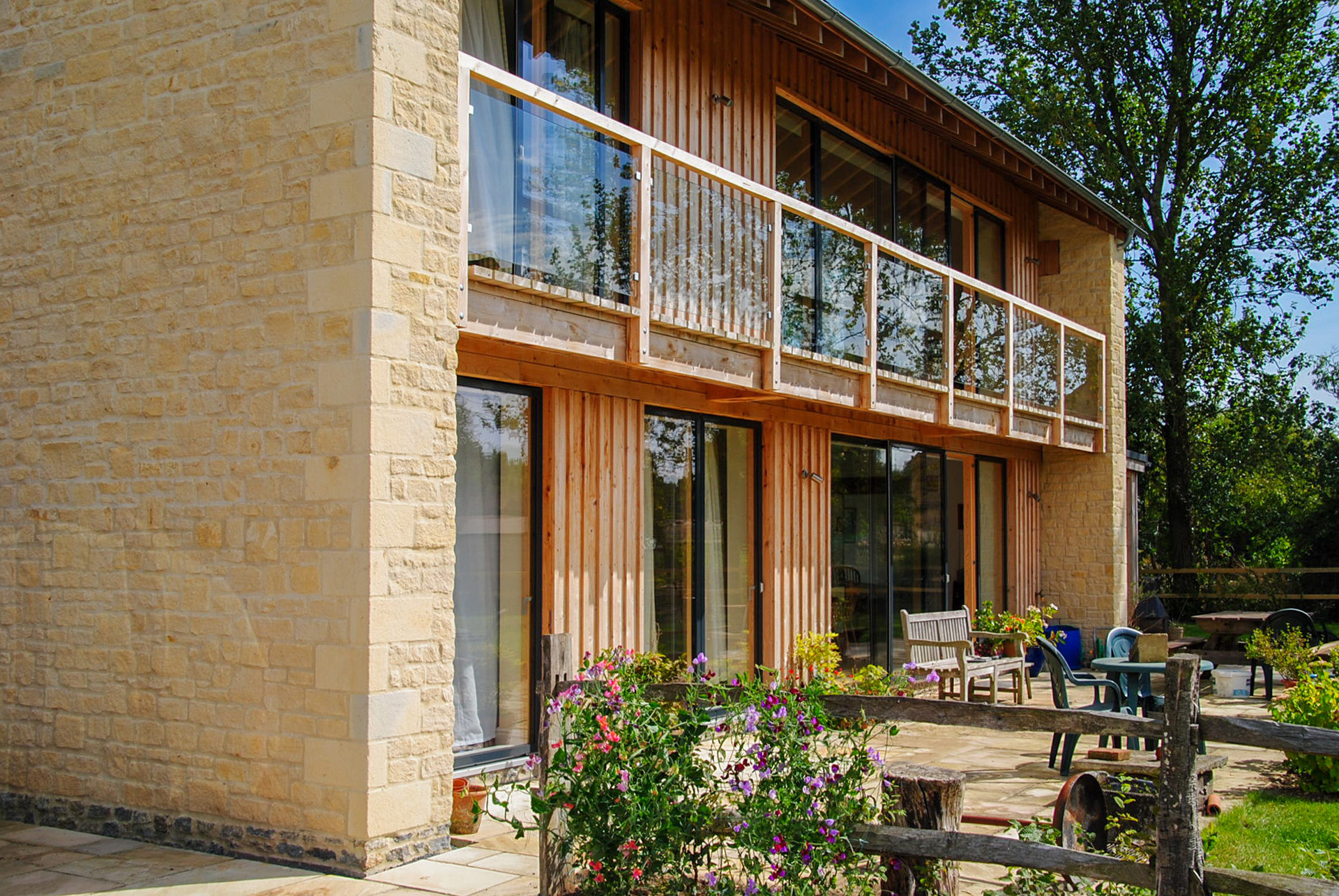
A union of timber and stone
The built form consists of three elements; the house, with an attached single storey wing to the south and a detached garage to the north.
Connecting these elements is a timber colonnade with a roof over, which runs from the single storey element across the east elevation creating a porch over the front door and on to create a covered link to the garage.
The roadside elevations to the east and north are vernacular in form, with local stone facings under pitched slate roofs, whilst the west elevation features a large glazed screens facing the garden.
The master bedroom suite and the living room are on the first floor with vaulted ceilings over with a liner balcony externally affording uninterrupted views across open countryside to the west.
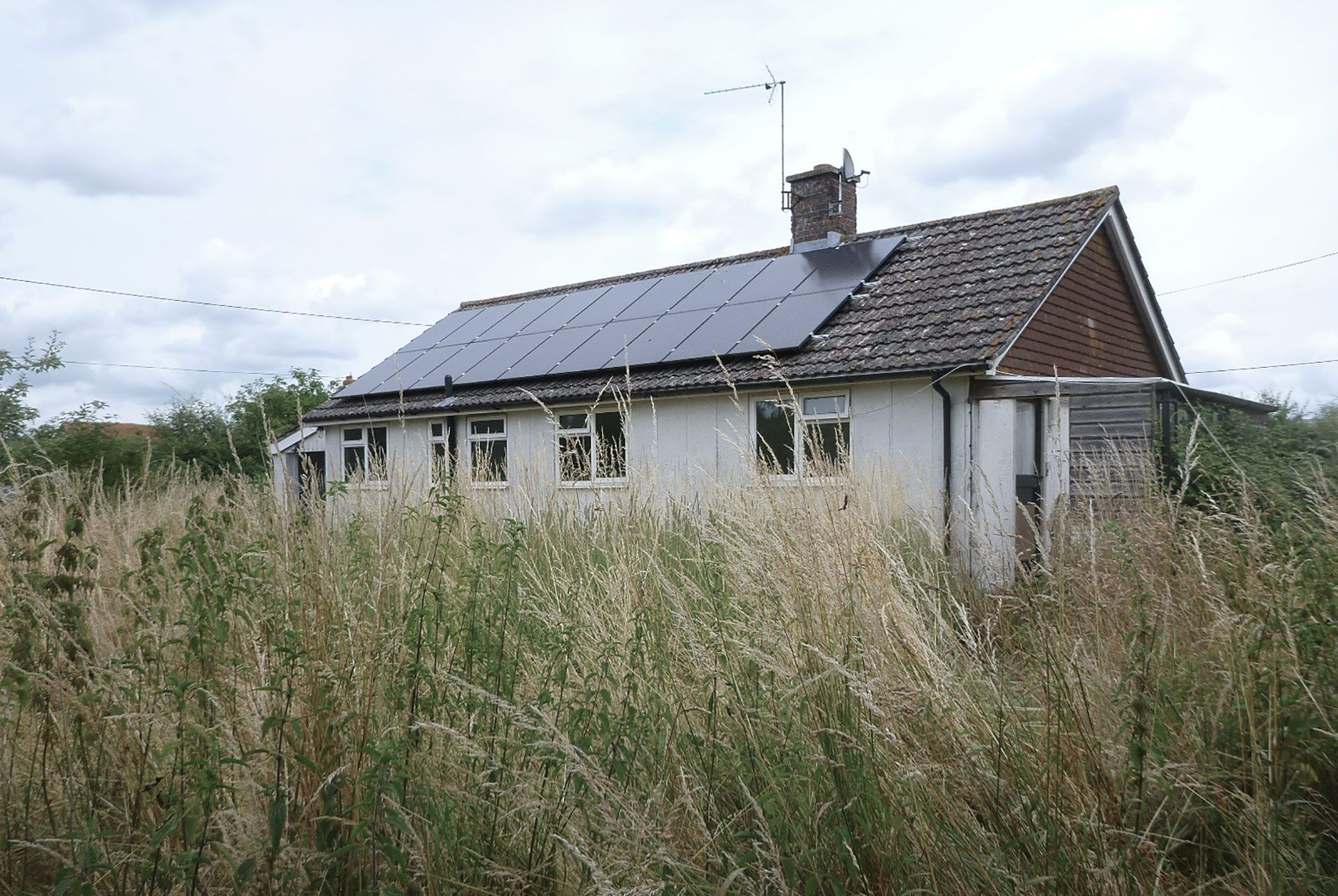
Before
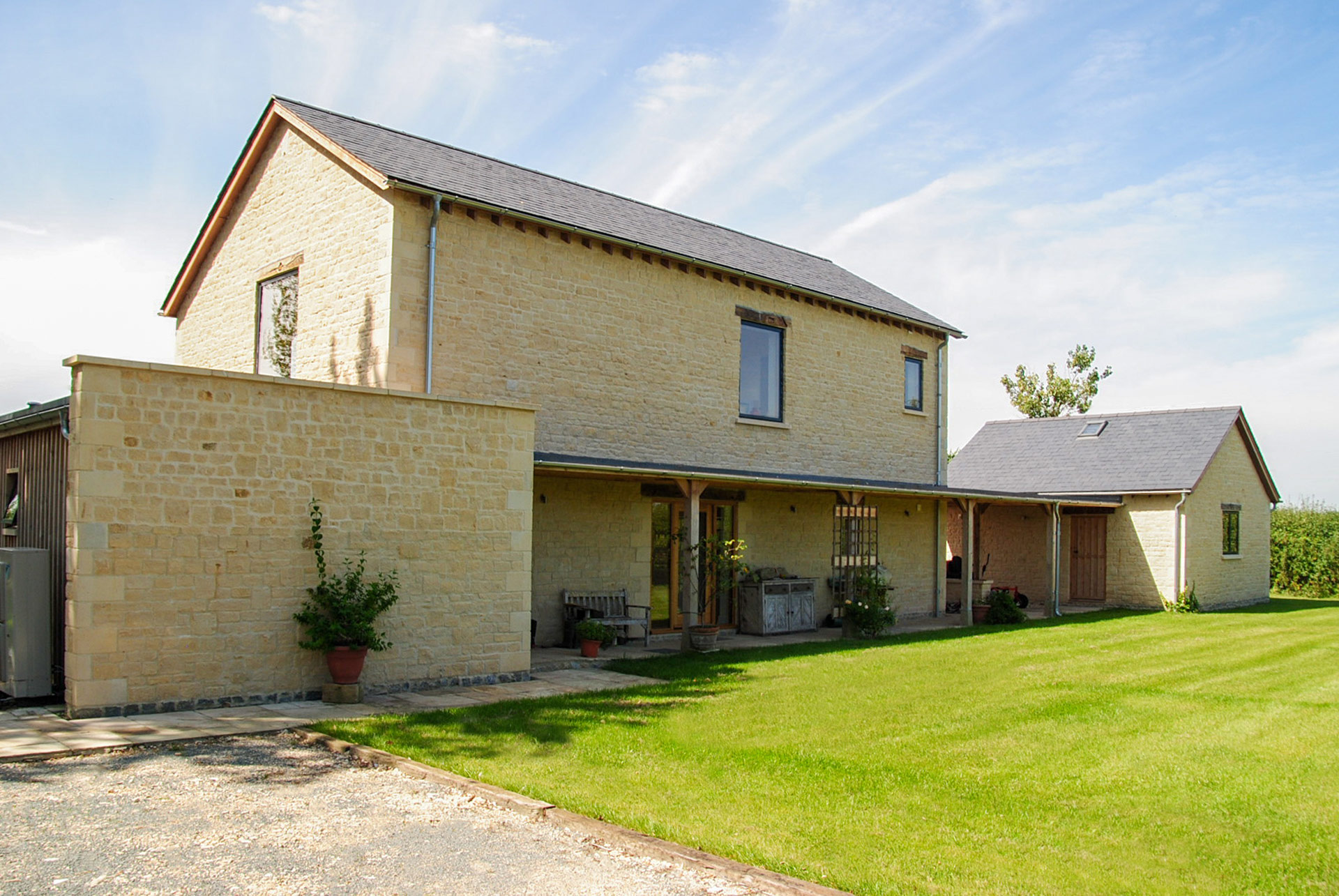
After
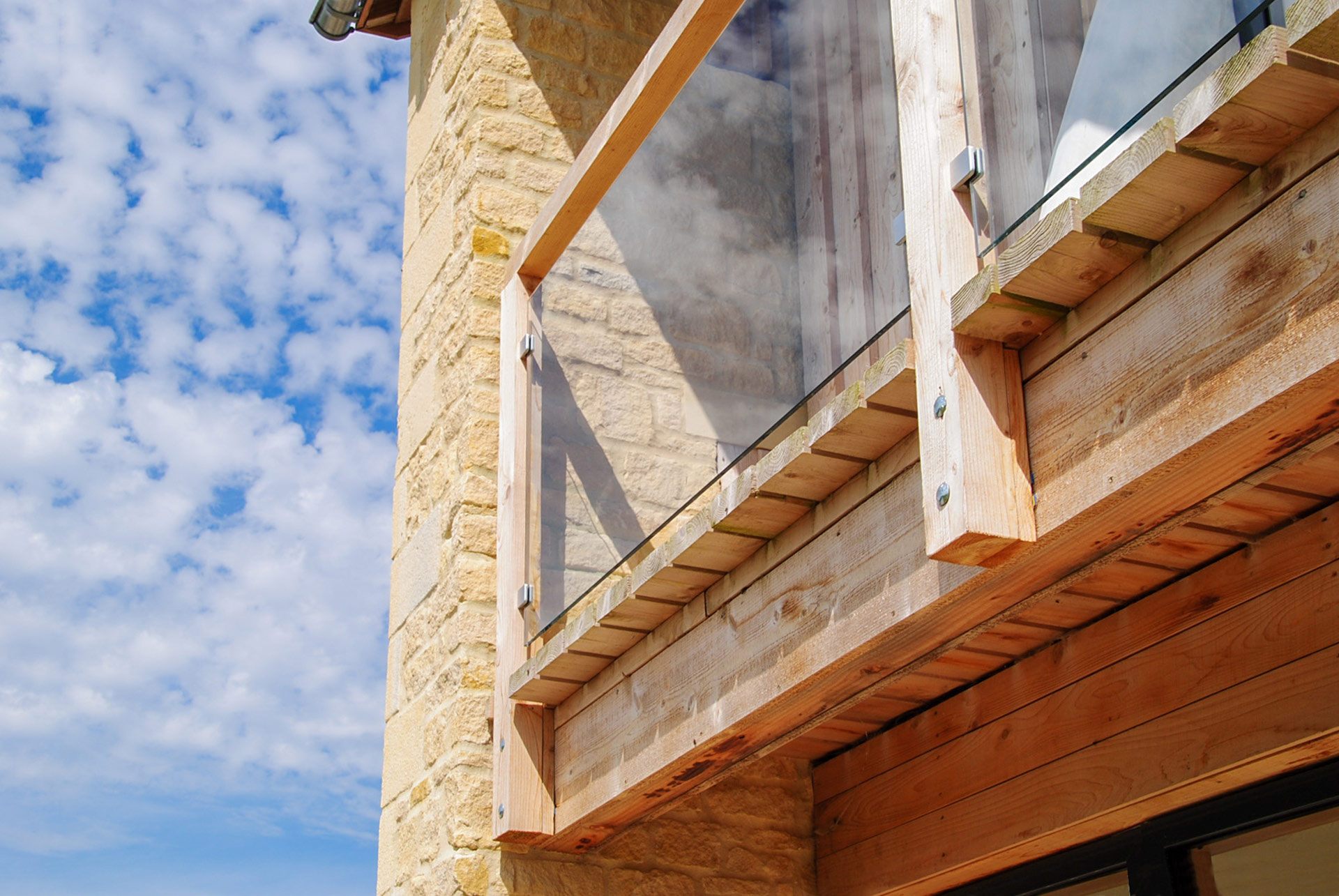
Optimal orientation
Other materials include reclaimed oak for lintels, galvanised steel guttering and downpipes, with batten and board vertical timber cladding to elements on the south and west elevations.
On the ground floor are two further bedrooms, an open plan kitchen/dining area and garden room along with service rooms. This layout captures the optimum natural heat gain to the main living areas and reduces the heat lost through north-facing glazing. From a design perspective, this also allows the best views to be maximised and affords privacy to the occupants from the adjoining road.
Renewable technologies include:
• Photovoltaic panels have been retained from the original bungalow roof and reinstalled on site.
• A new air source heat pump
• A whole house mechanical ventilation and heat recovery system
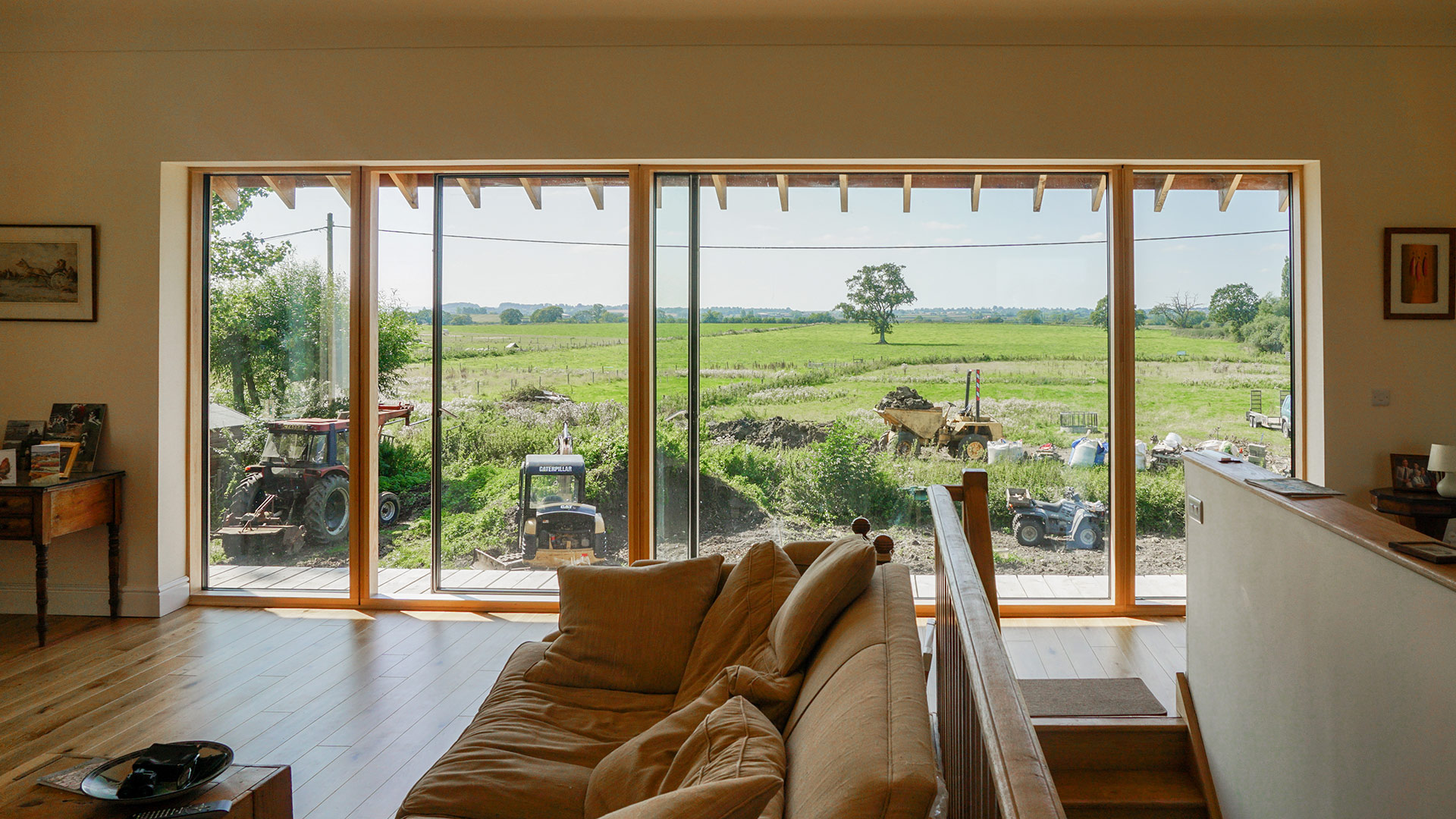
Quality local materials
The client project managed the works, working closely with the builder and helping with the construction to help reduce build costs.
The striking stone was supplied by a quarry in Marnhull and was used as an exemplary project by the quarry to showcase their material and quality of workmanship.
The quality of local materials and workmanship are testament to the overall finished design.
Completion date 2016
Contractor S. Crosse Brickwork Ltd
Stone Supplier Marnhull Stone Quarries
