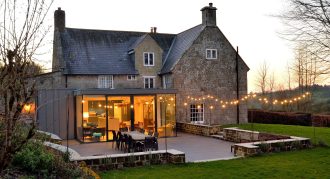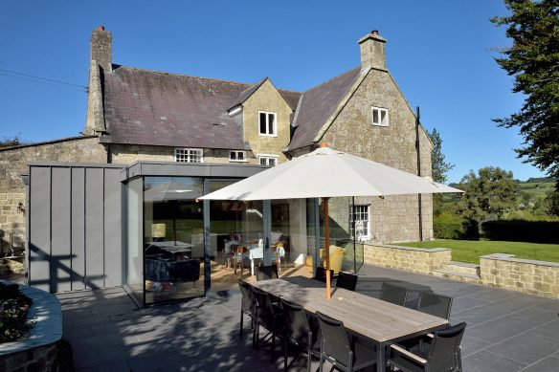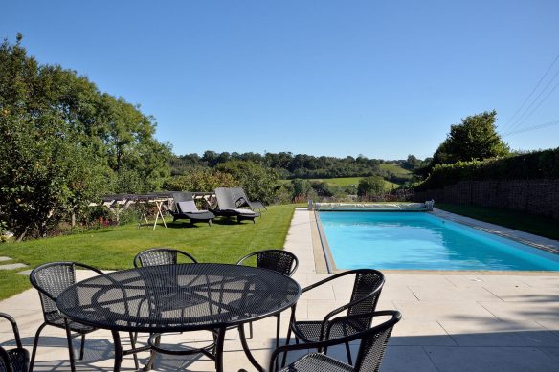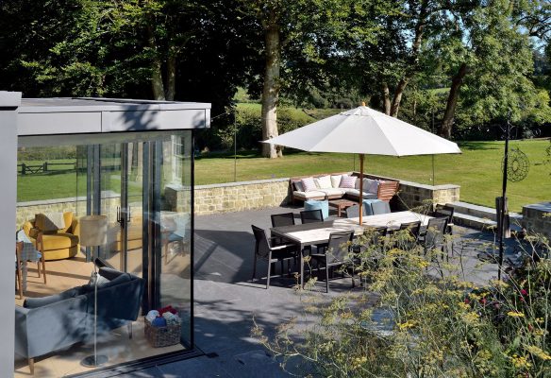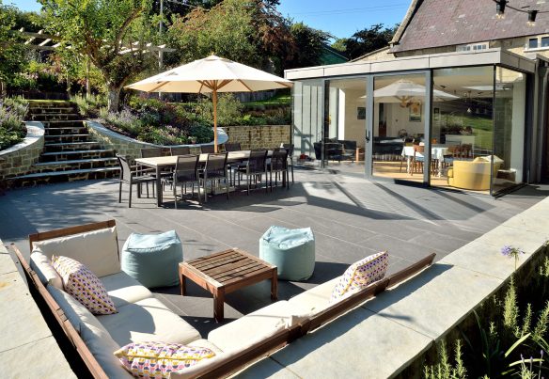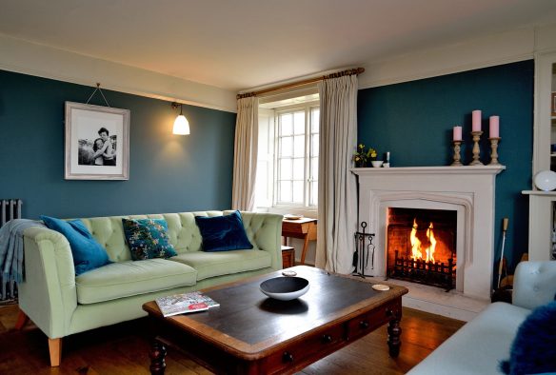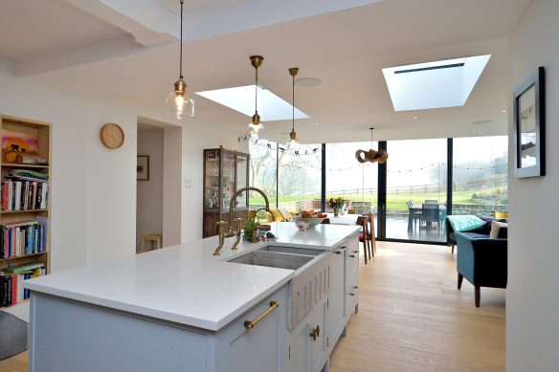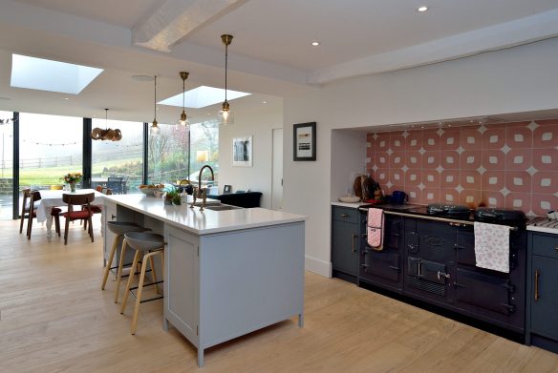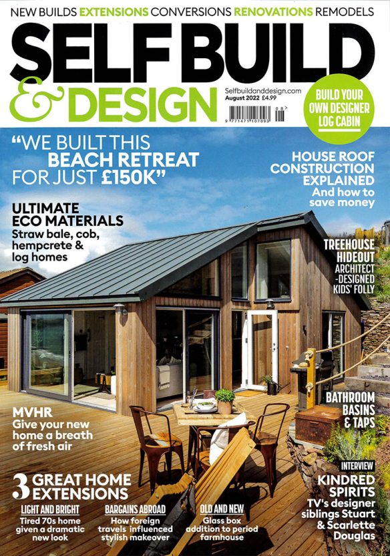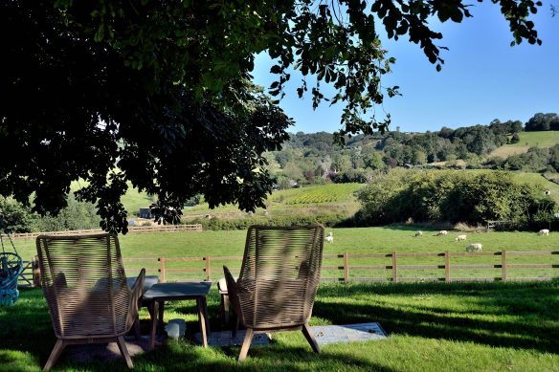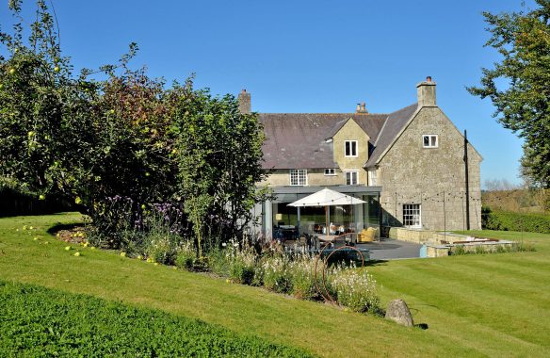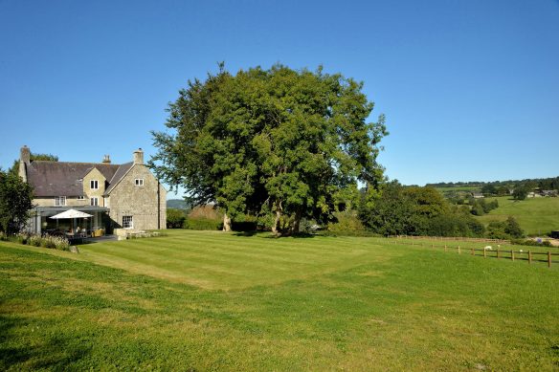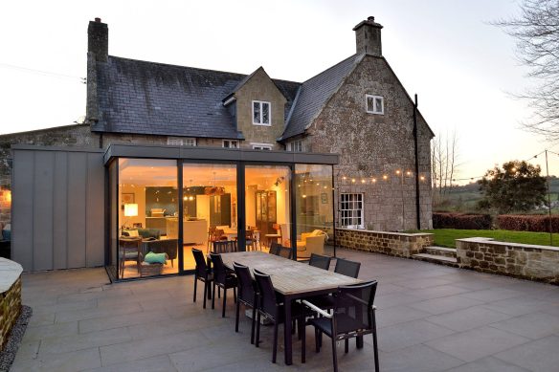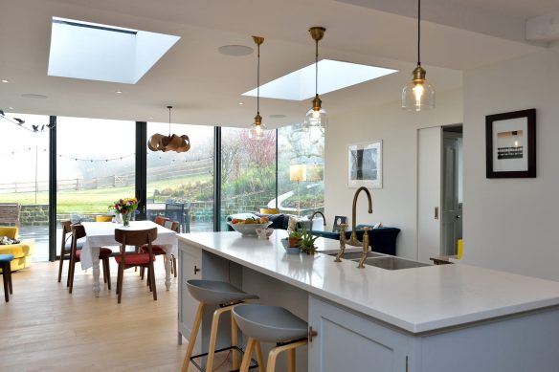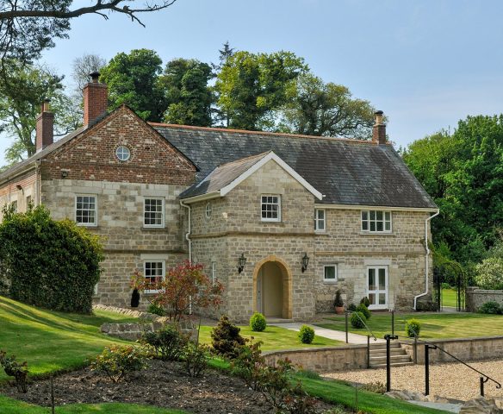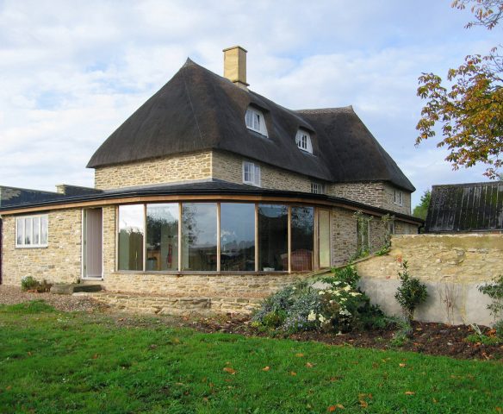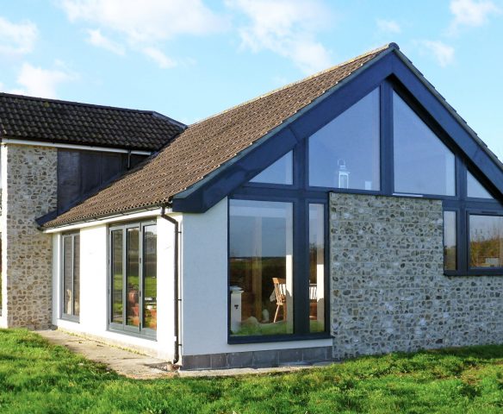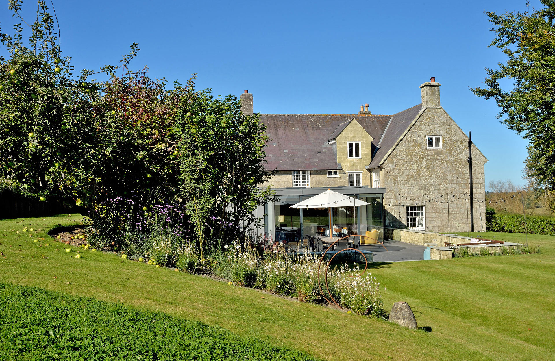
Houses Farm
Our clients bought an old stone farm house in rural Melbury Abbas. The existing house was in a decent condition boasting a wealth of period features, including window seats, shutters, exposed beams, and flagstone floors, with parts thought to date back to the seventeenth century. However they wanted to extend and make some internal changes to the property.
Project Awards & Recognition
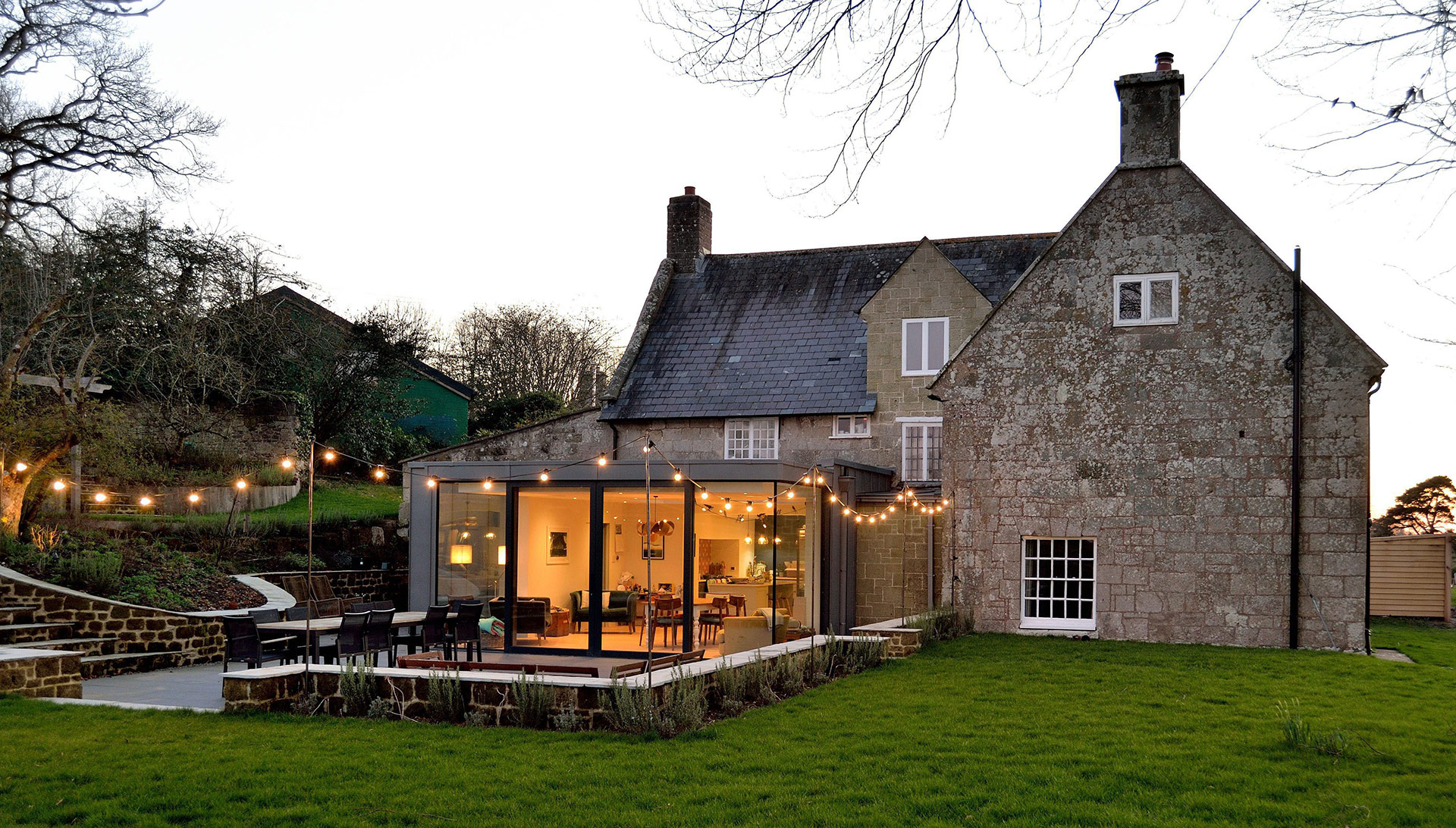
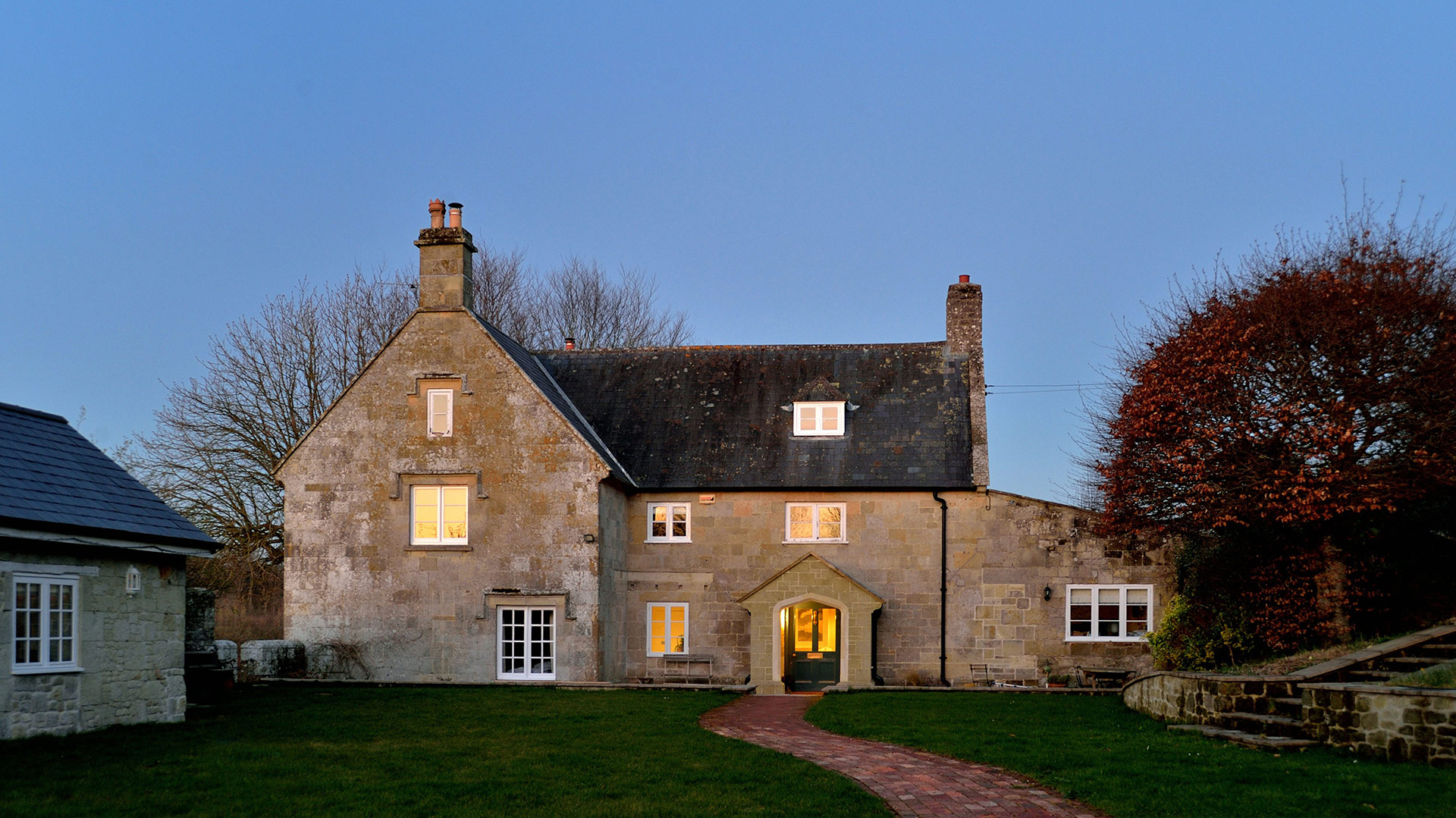
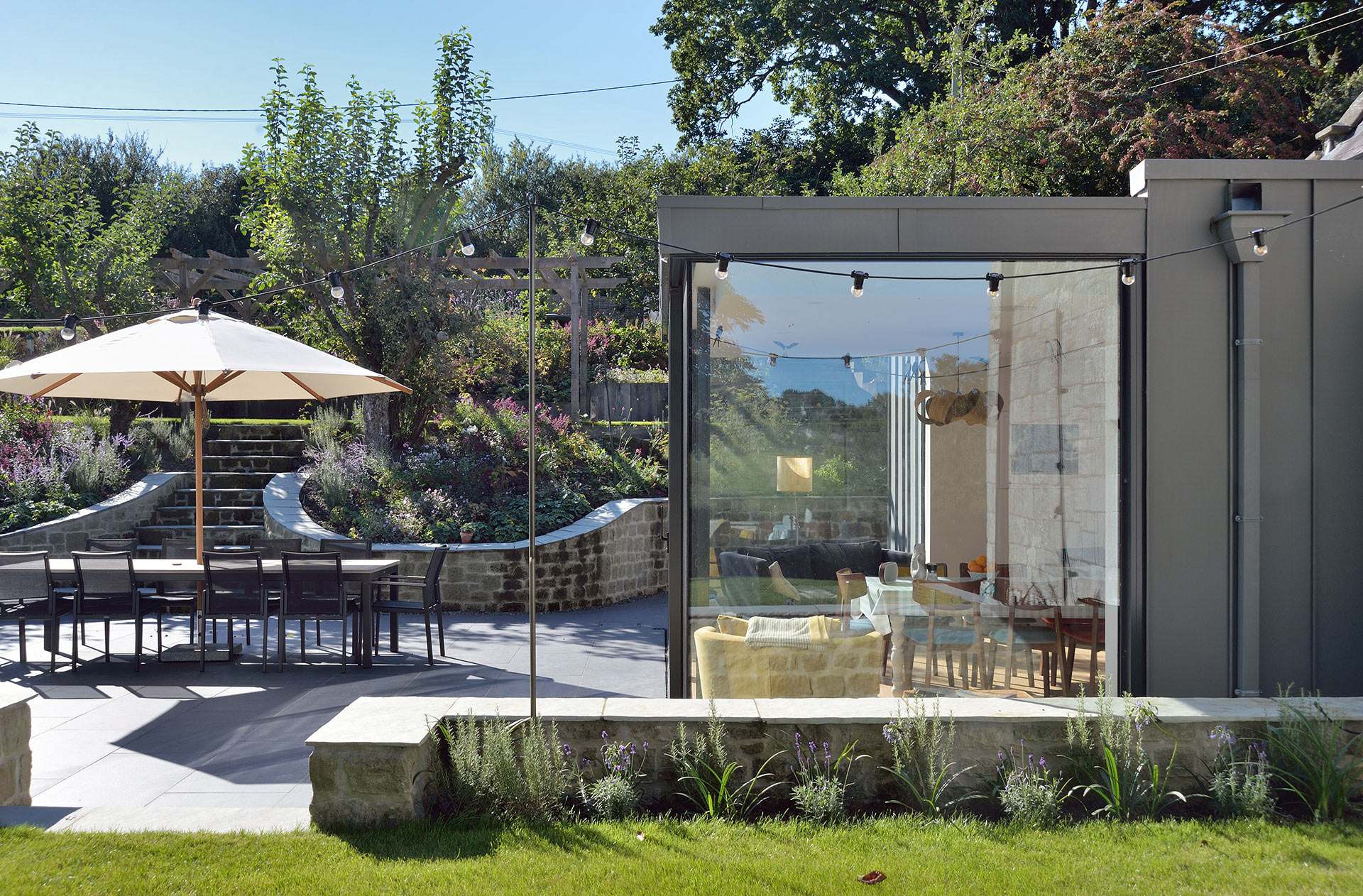
A stylish extension that allows light to penetrate the centre of the house
On the rear of the house a new contemporary extension clad in standing seam zinc, accommodates a wonderful open plan kitchen/dining/living space.
The extension has a flat roof, pierced with rooflights to allow natural light into the middle of the house. Full height glazing and aluminium doors form one end of the new structure – embracing views across the new terrace and the valley beyond.
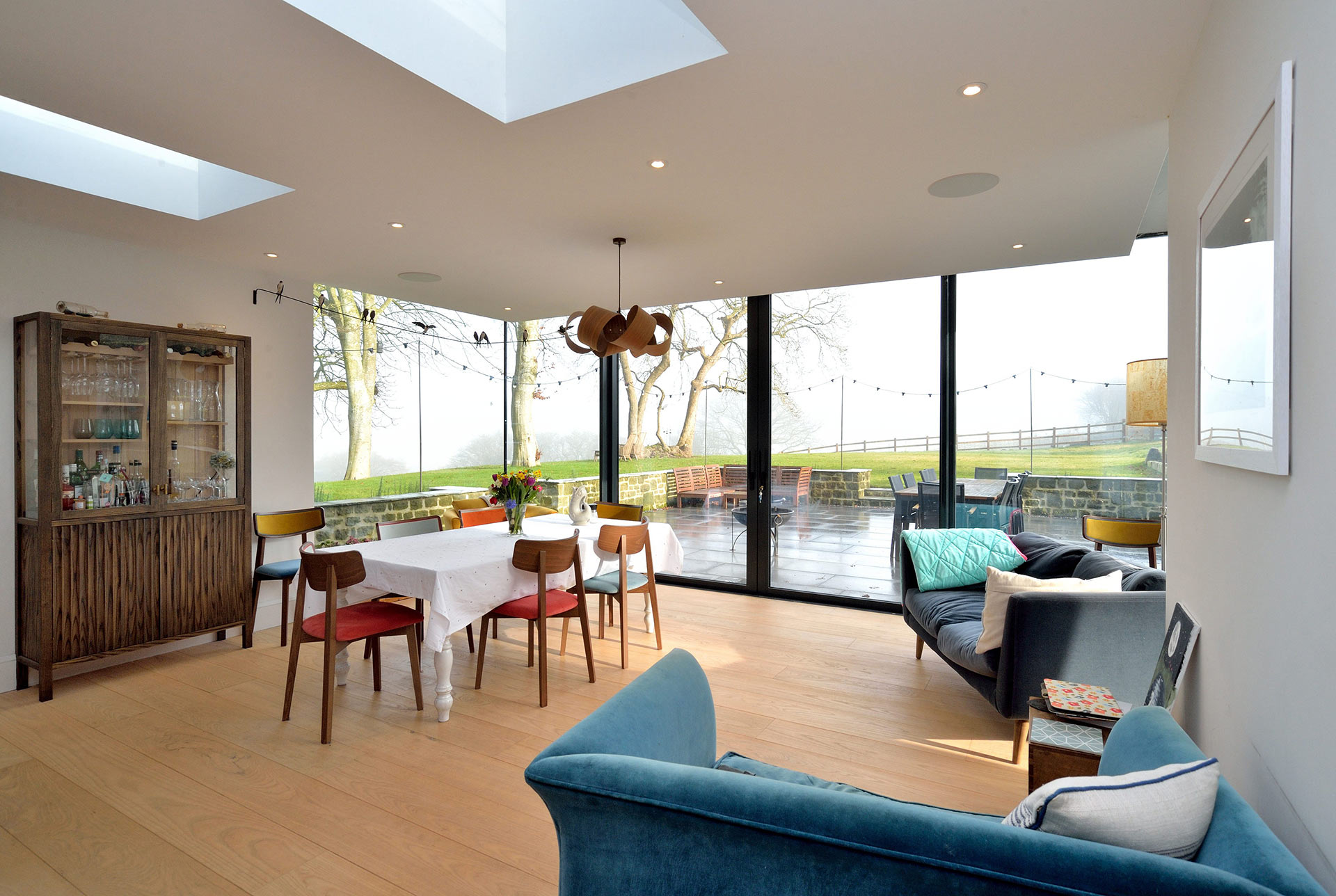
Our architects suggested that, instead of structural corner posts, the extension could be cantilevered and supporting steel posts concealed in front of the framework for the sliding doors….now when we sit at the kitchen table, the unobstructed view is stunning all year round.
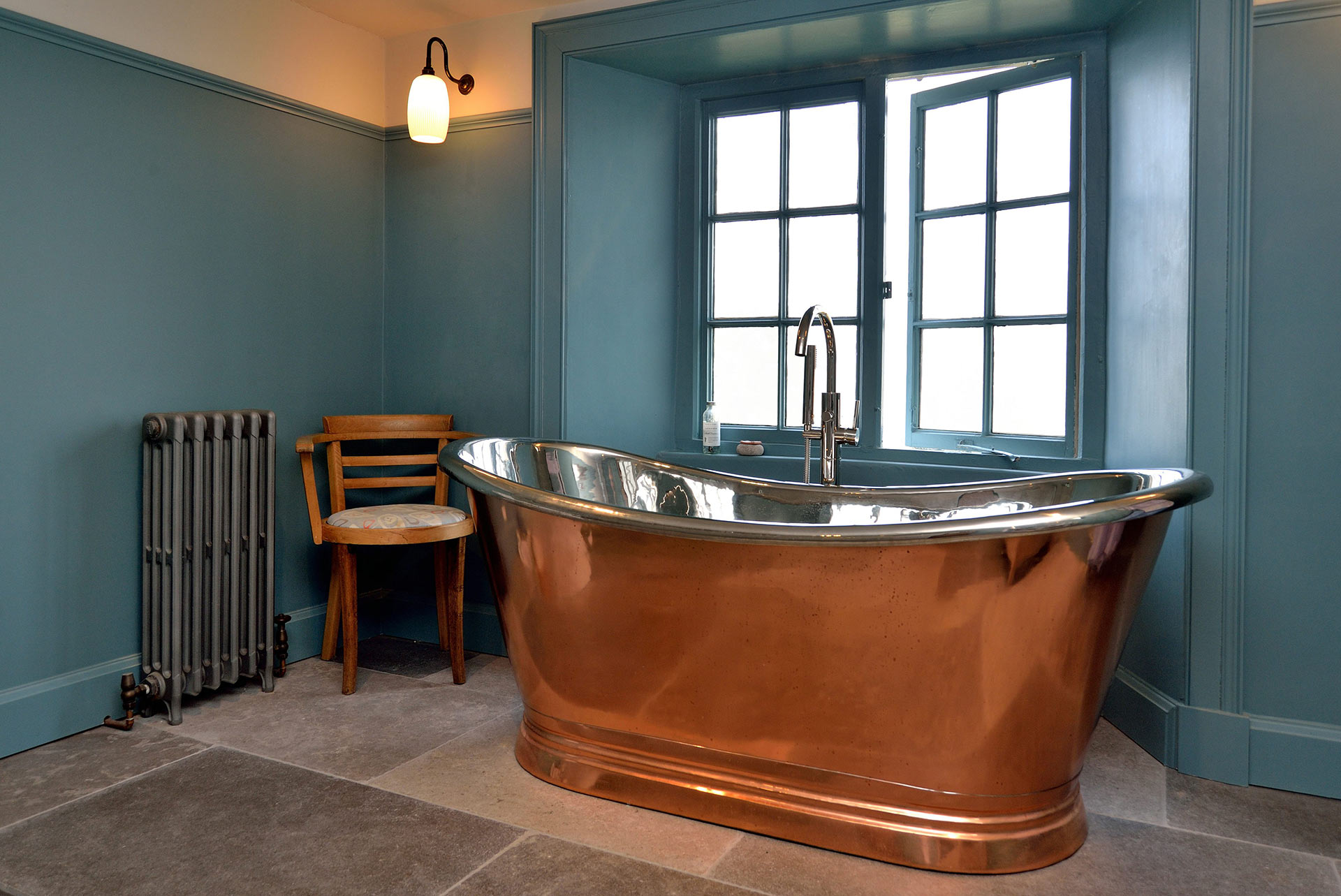
A redesigned internal layout improved for modern family life
The lean-to porch was demolished, the main entrance was relocated and a new stone porch was added. The new entrance leads onto a larger remodelled hallway leading to kitchen and study and is more suited to greeting guests. The original entrance was turned into a window.
The first and second floor originally consisted of many rooms, a small bathroom and no grand master bedroom that one would expect for a house of this size. The reconfigured house now features a luxurious principal bedroom suite. To the rear of the house a new dormer window was added at the top of the stairs, improving the headroom and allowing natural light to flood the stairwell.
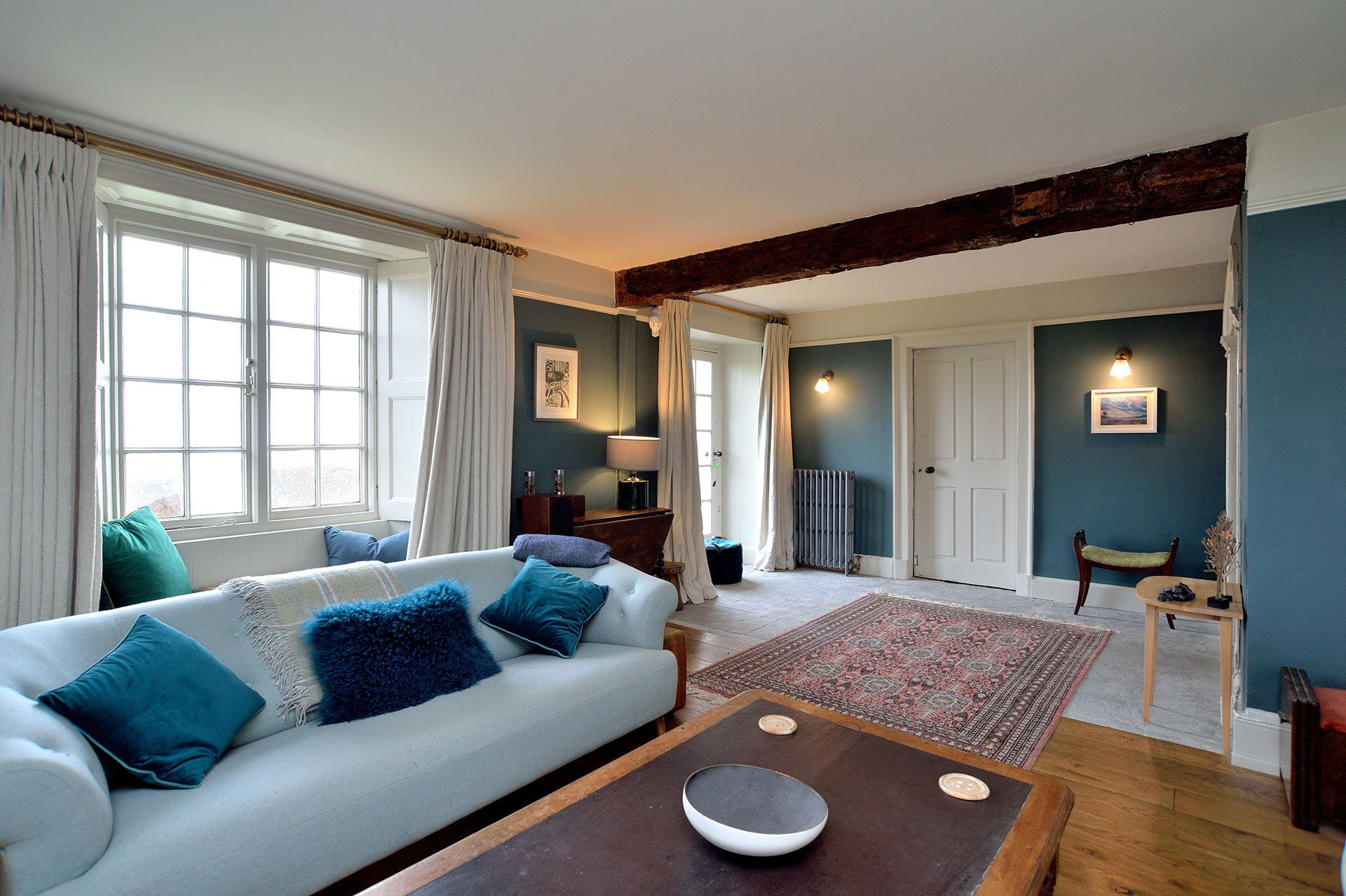
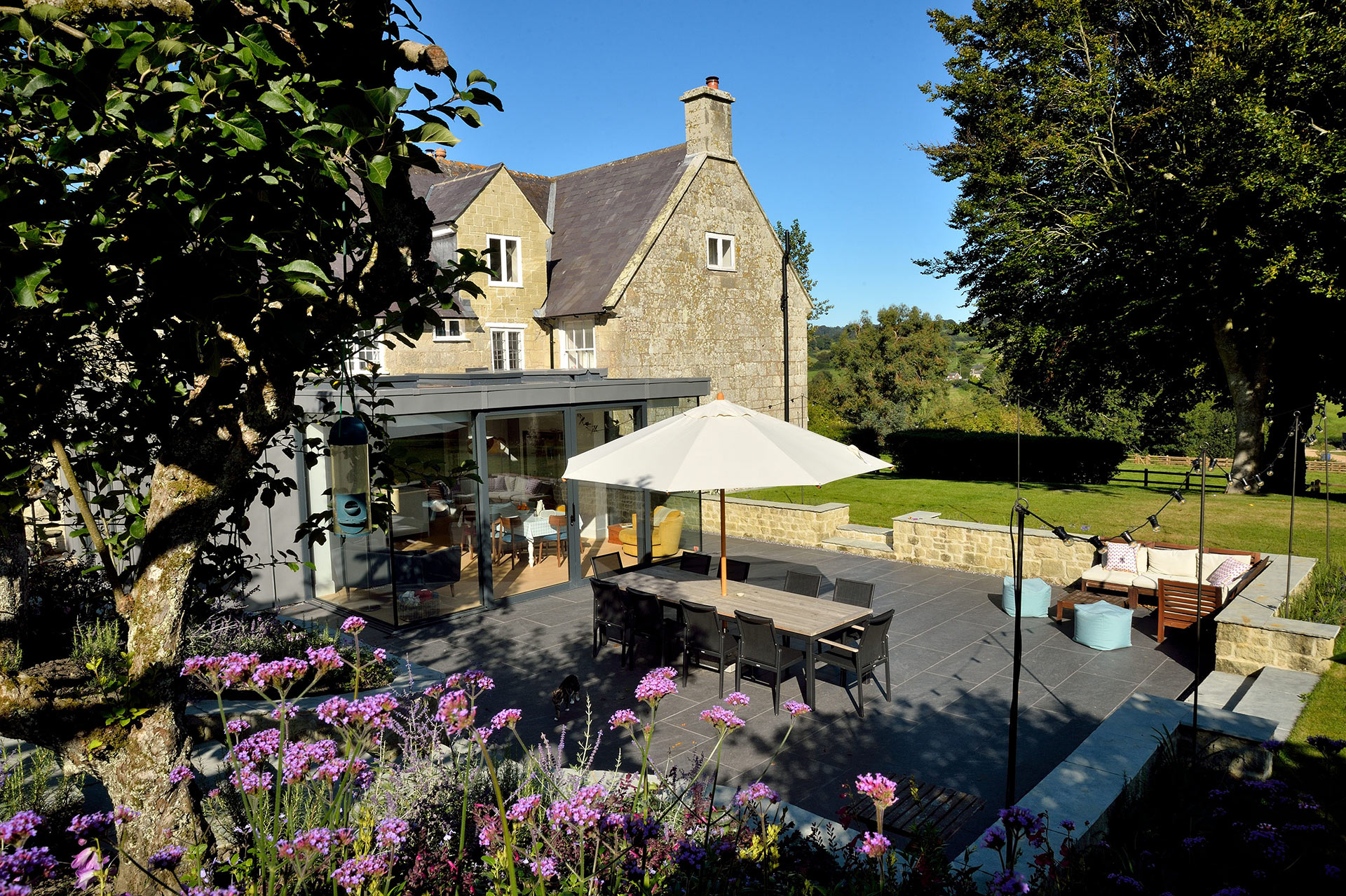
We were extremely happy with WDA, the practice came up with some brilliant designs and ideas…There were no issues with the planning at all – they just dealt with everything.
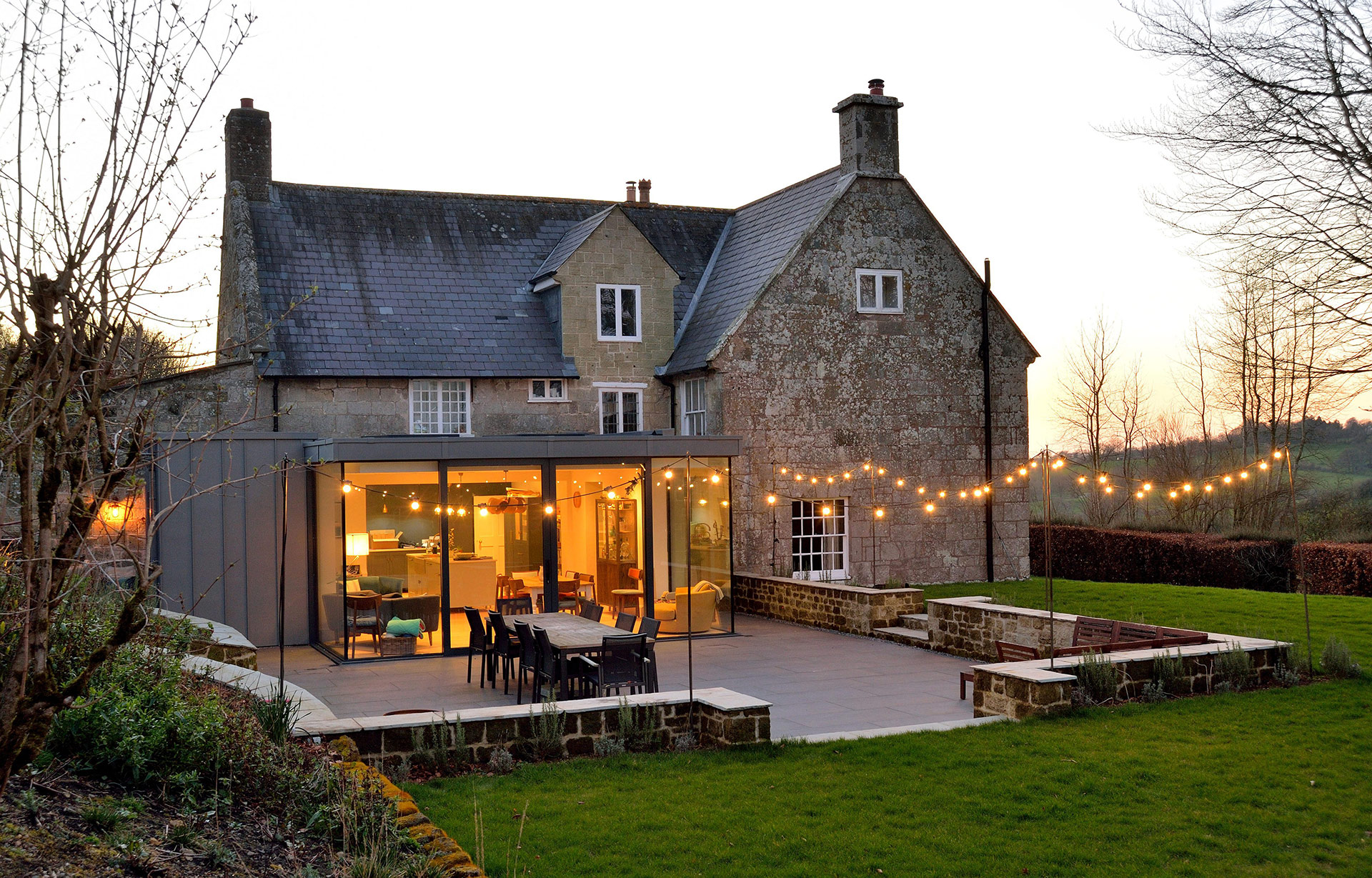
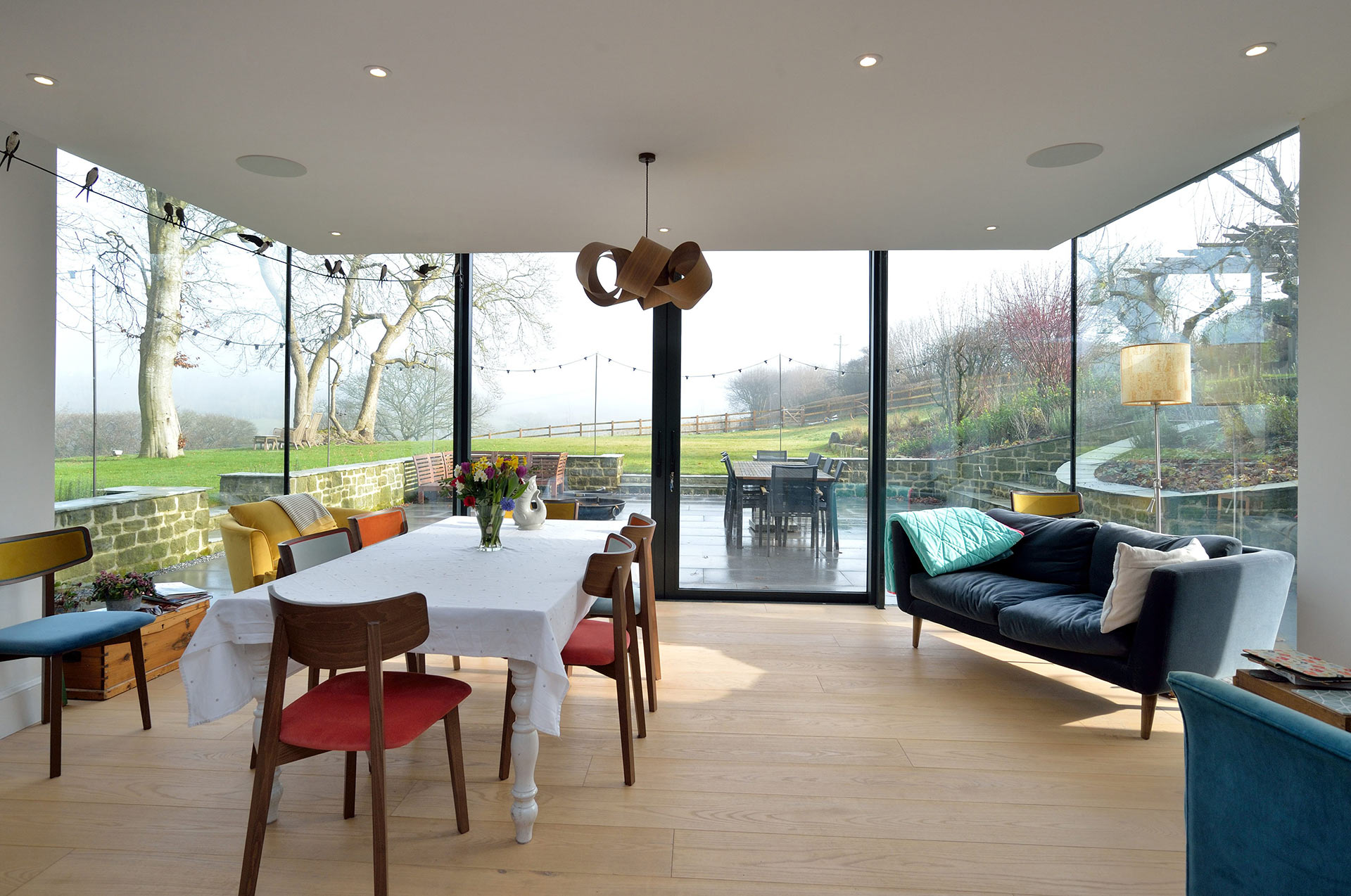
A collaborative relationship between client and architect
We worked closely with our clients to gain both planning and building regulations approvals. After we got them some initial quotes, the clients managed the build themselves and have created a stunning family home suited to their needs.
In addition to the main house, Western Design Architects also obtained three other planning consents for outbuildings, one of which was a large portal frame barn which has been converted to a workshop for a local carpenter. One of the stone barns on the site was converted to a holiday cottage providing accommodation for the family while works to the farmhouse were carried out. An old stable block has become both a games room and a workshop for the clients furniture-making business.
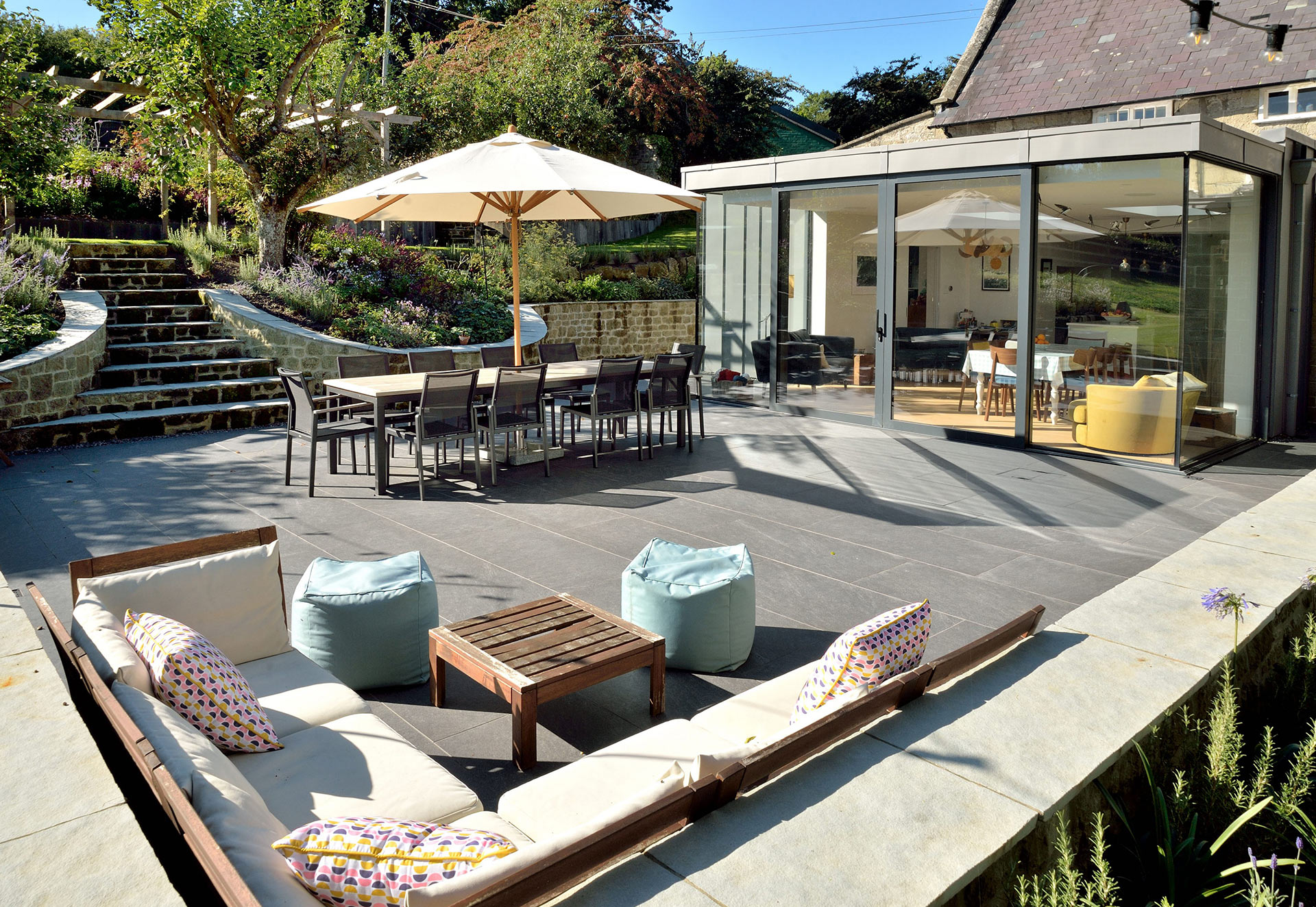
Completion Date 2021
Cost £400,000 Farmhouse only
Photographer Peter Booton
Project Manager and bespoke items Melbury Furniture
Builder S Crosse construction
Garden Design John Rose
Ecologist Darwin Ecology
Structural Engineer Thorpe Engineering Consultants Ltd
Zinc Cladding Tailored metal Roofing
