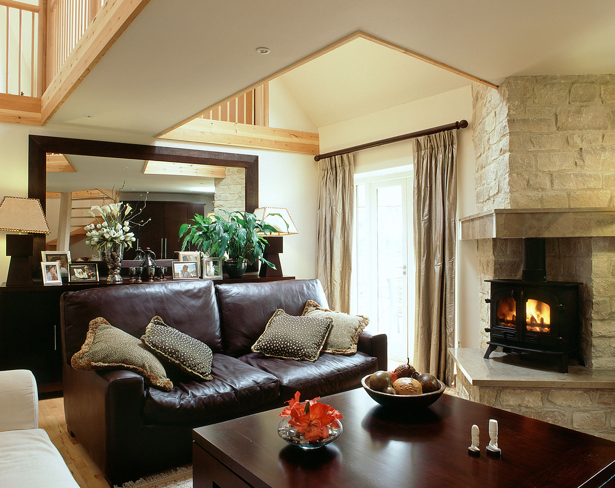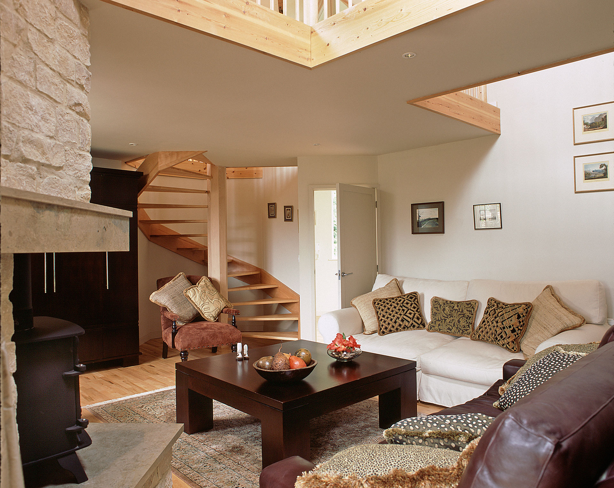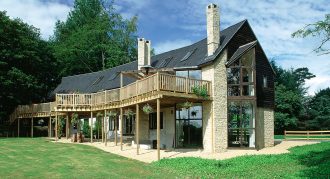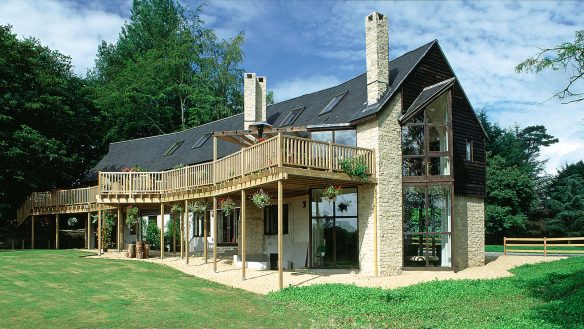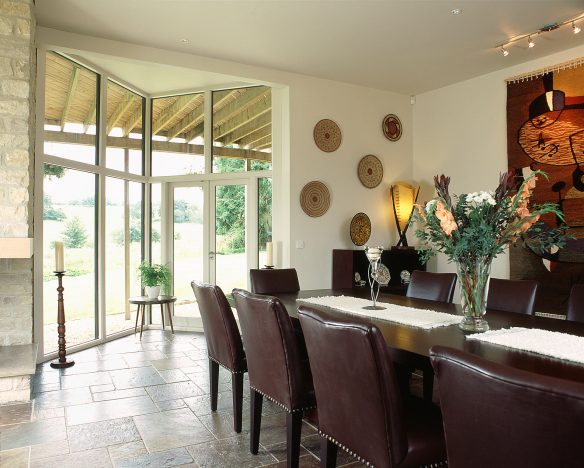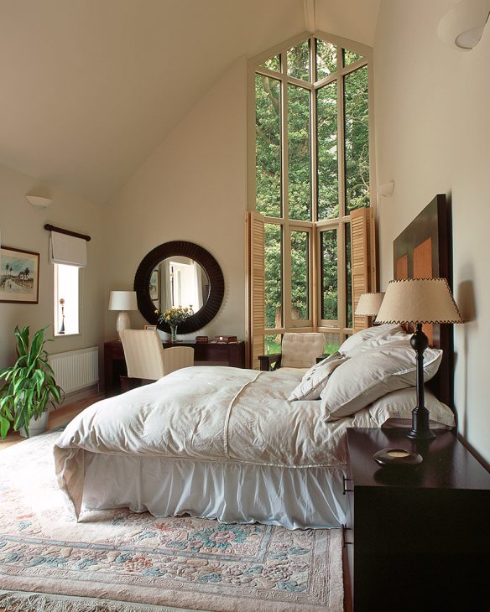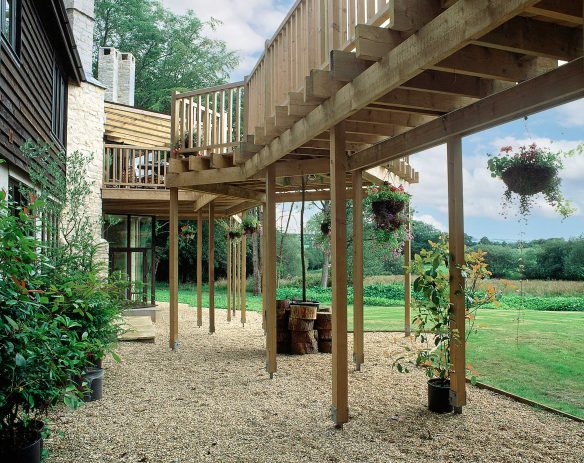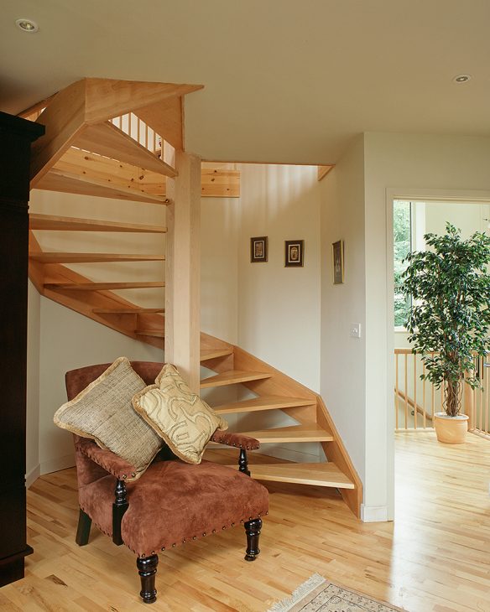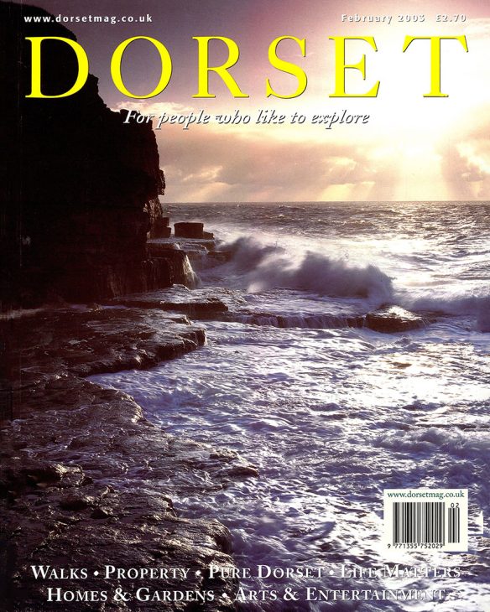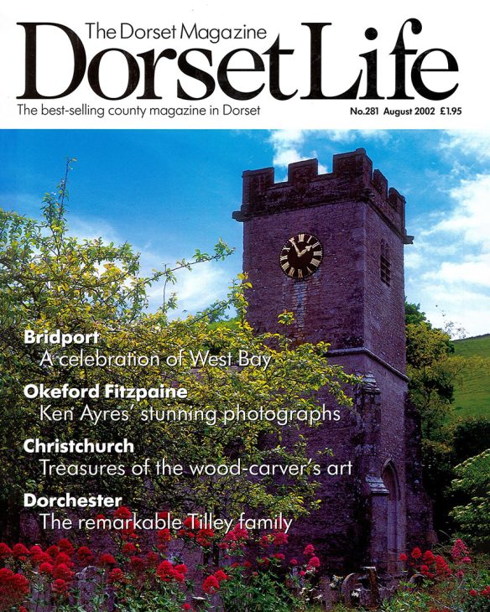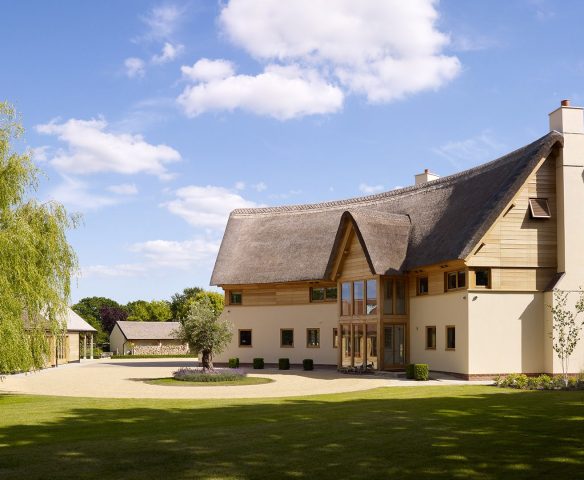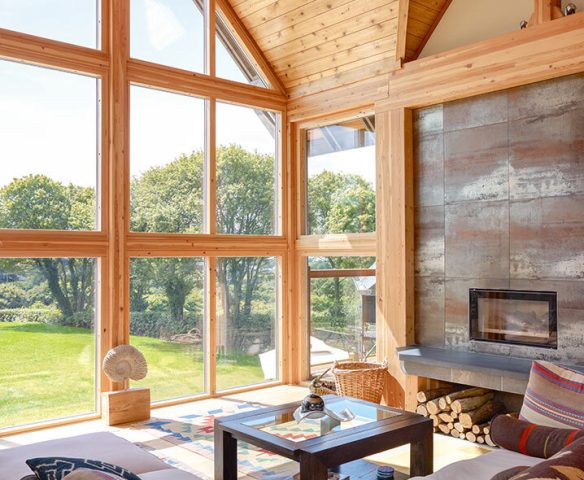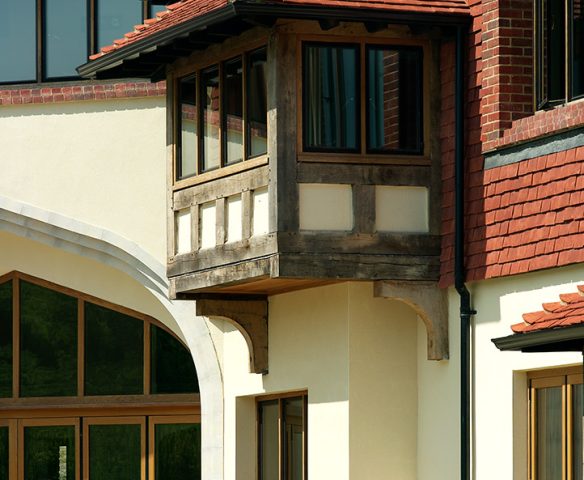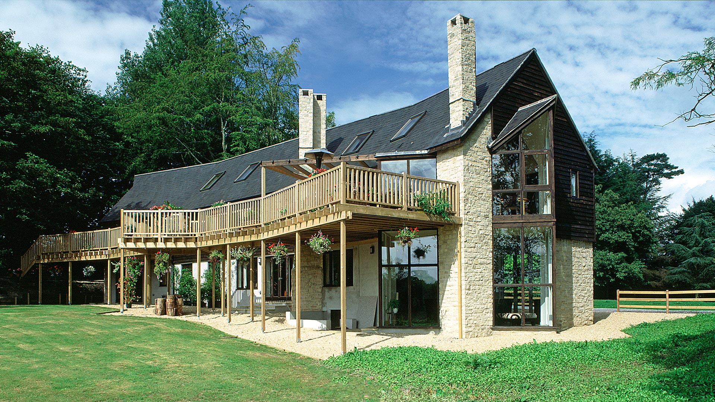
Hooke Court
A striking contemporary 5 bed house with traditional features in a rural Dorset school setting.
Located in the grounds of a residential educational outdoor activity centre, this house enabled the clients to maximise outside living while retaining essential privacy.
Project Awards & Recognition
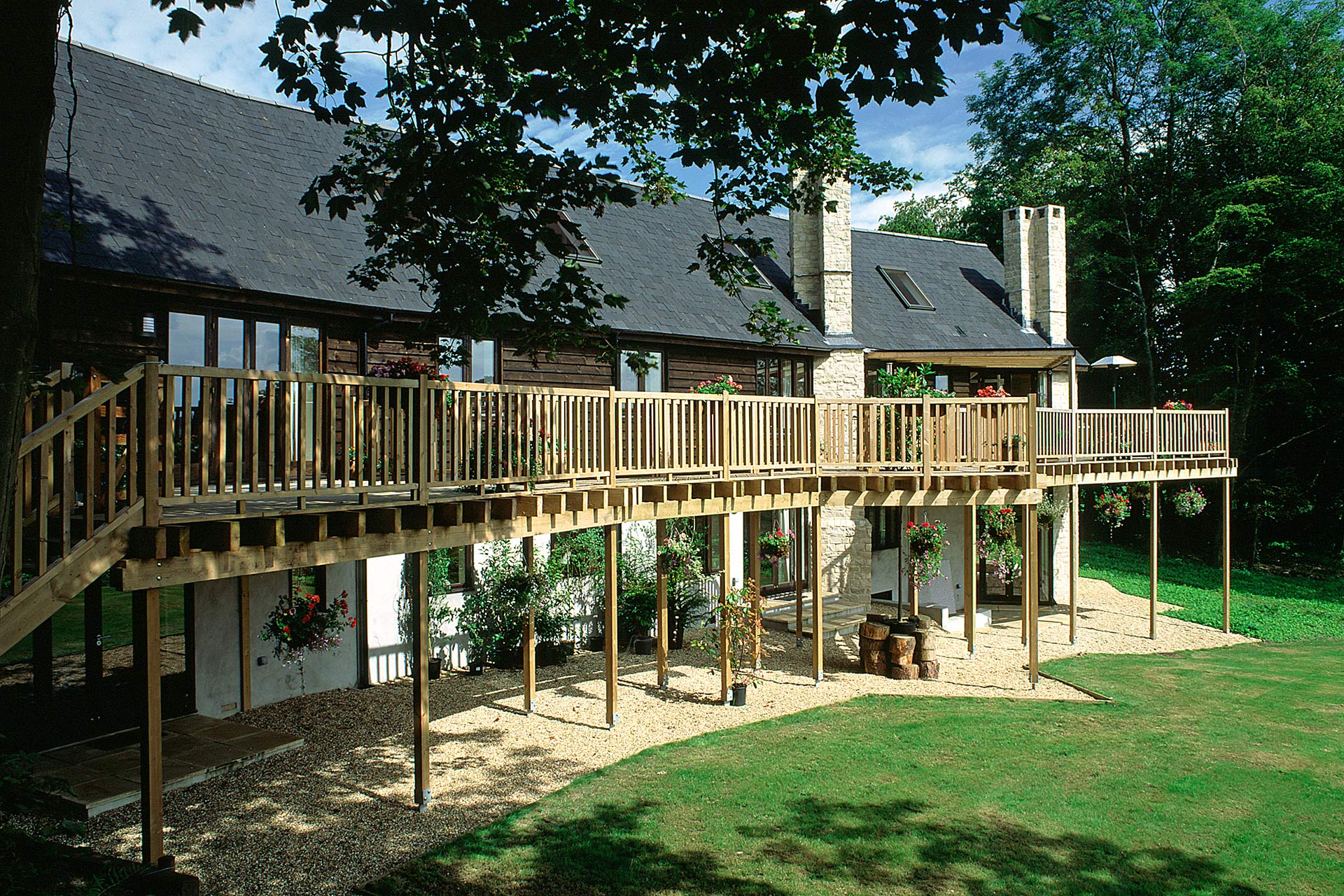
Elevated living
Influenced by the delightful countryside setting, all the principal rooms face south to enjoy the views, with outside amenity provided through a stunning raised timber wraparound deck set on stilts.
Set across three levels, the principal living area is on the first floor giving the best views and direct access to the raised platform. The office, visitor’s accommodation and reception room are placed at ground level.
The attic is a wonderful bright gallery space under a pitched roof. A central timber walkway allows views down to the lower levels and gives a 3 dimensional sense of connection with the rest of the house.
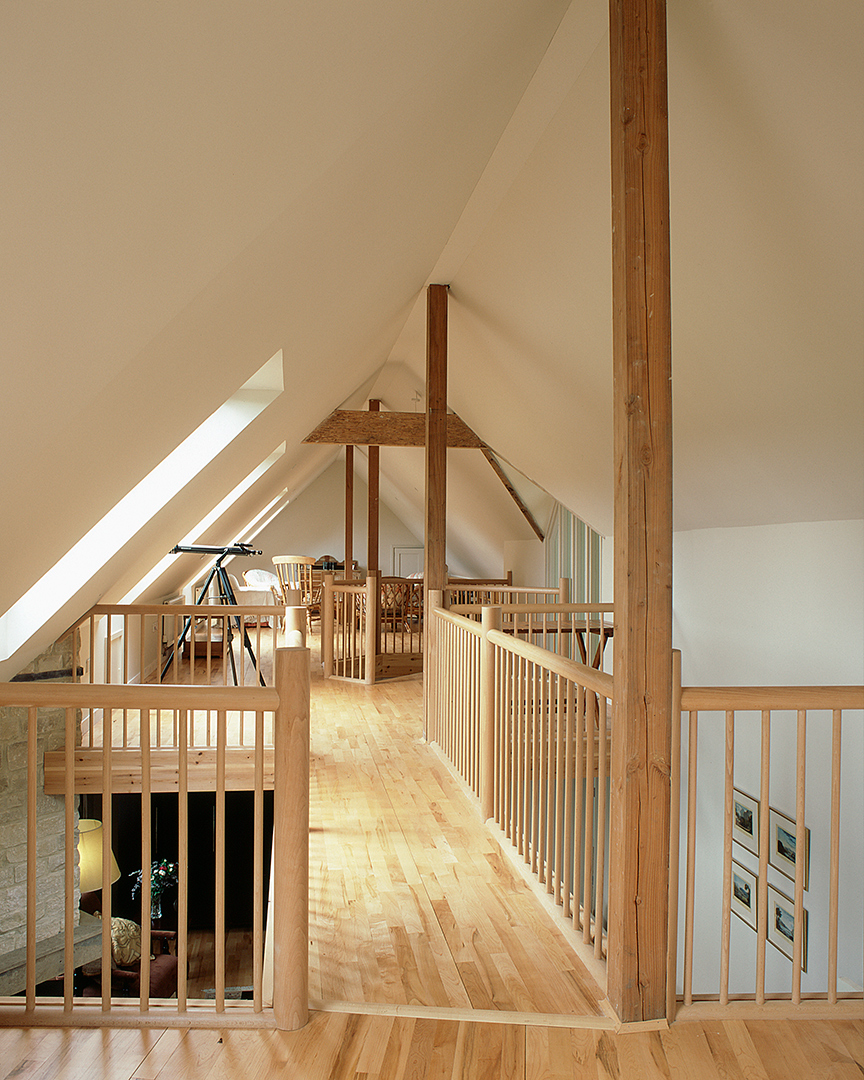
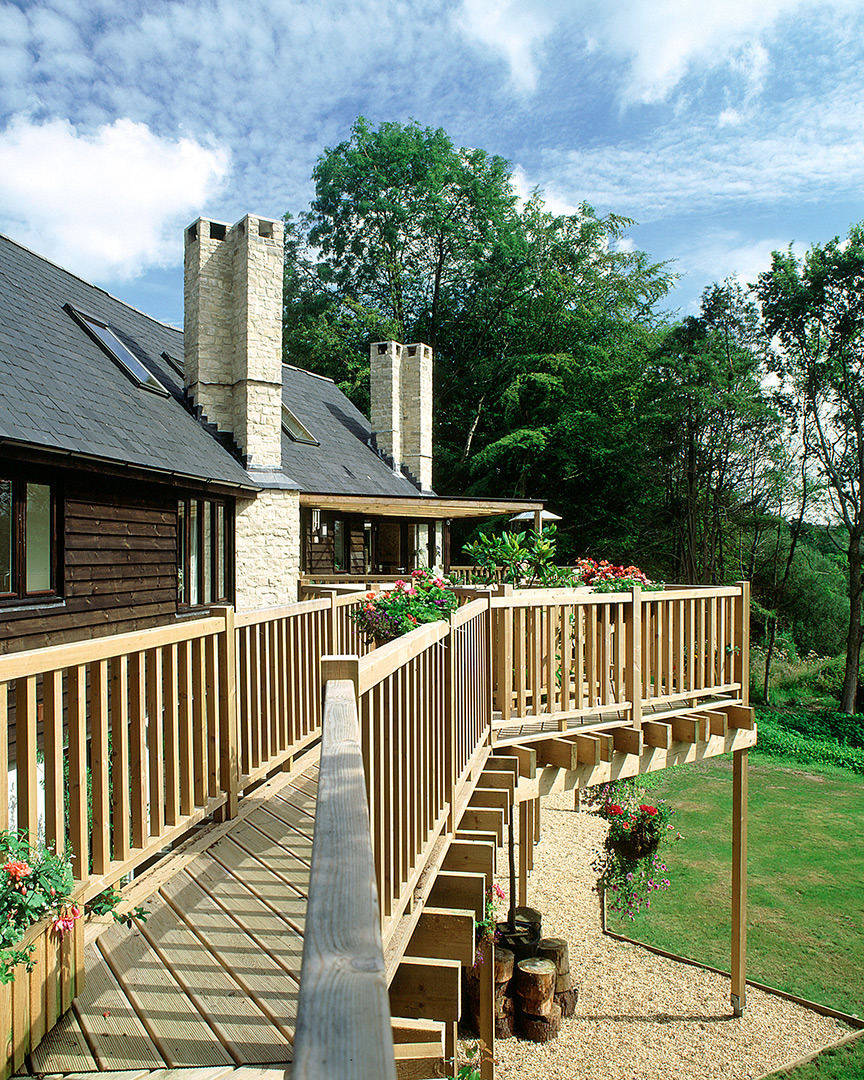
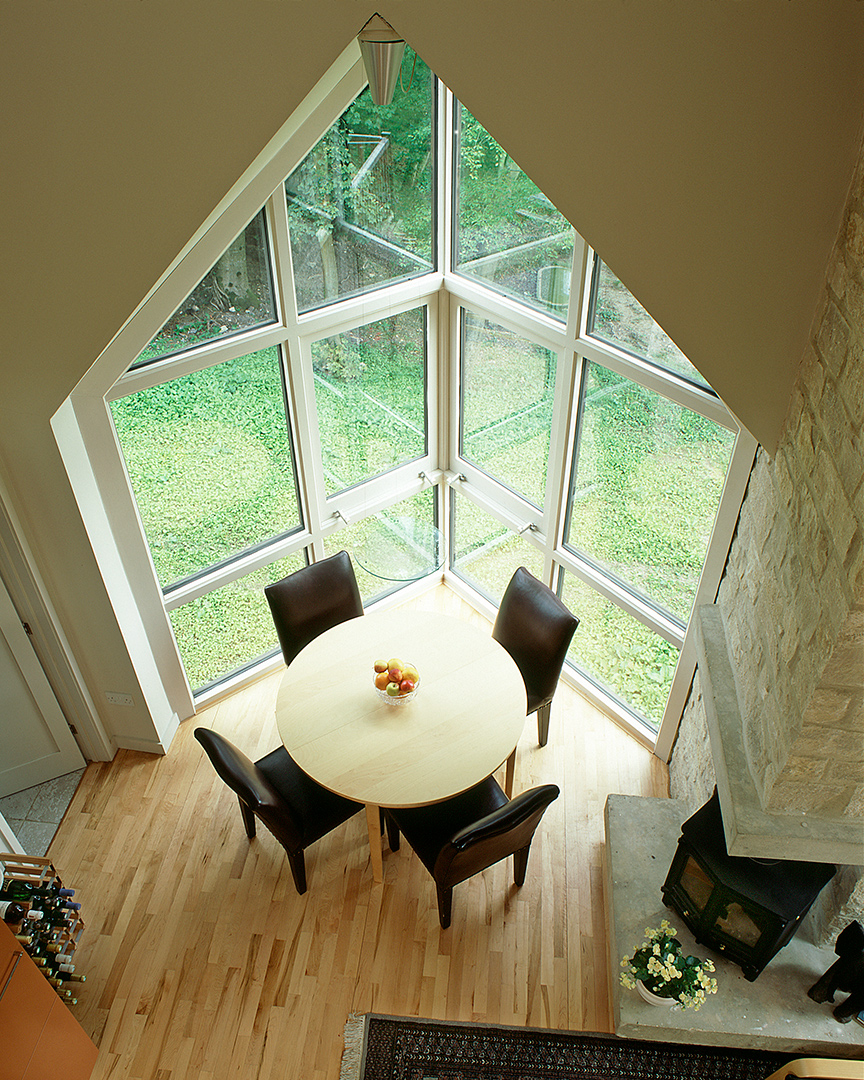
We were determined not to build a square box. We wanted something in natural materials that would divide the work and living areas.
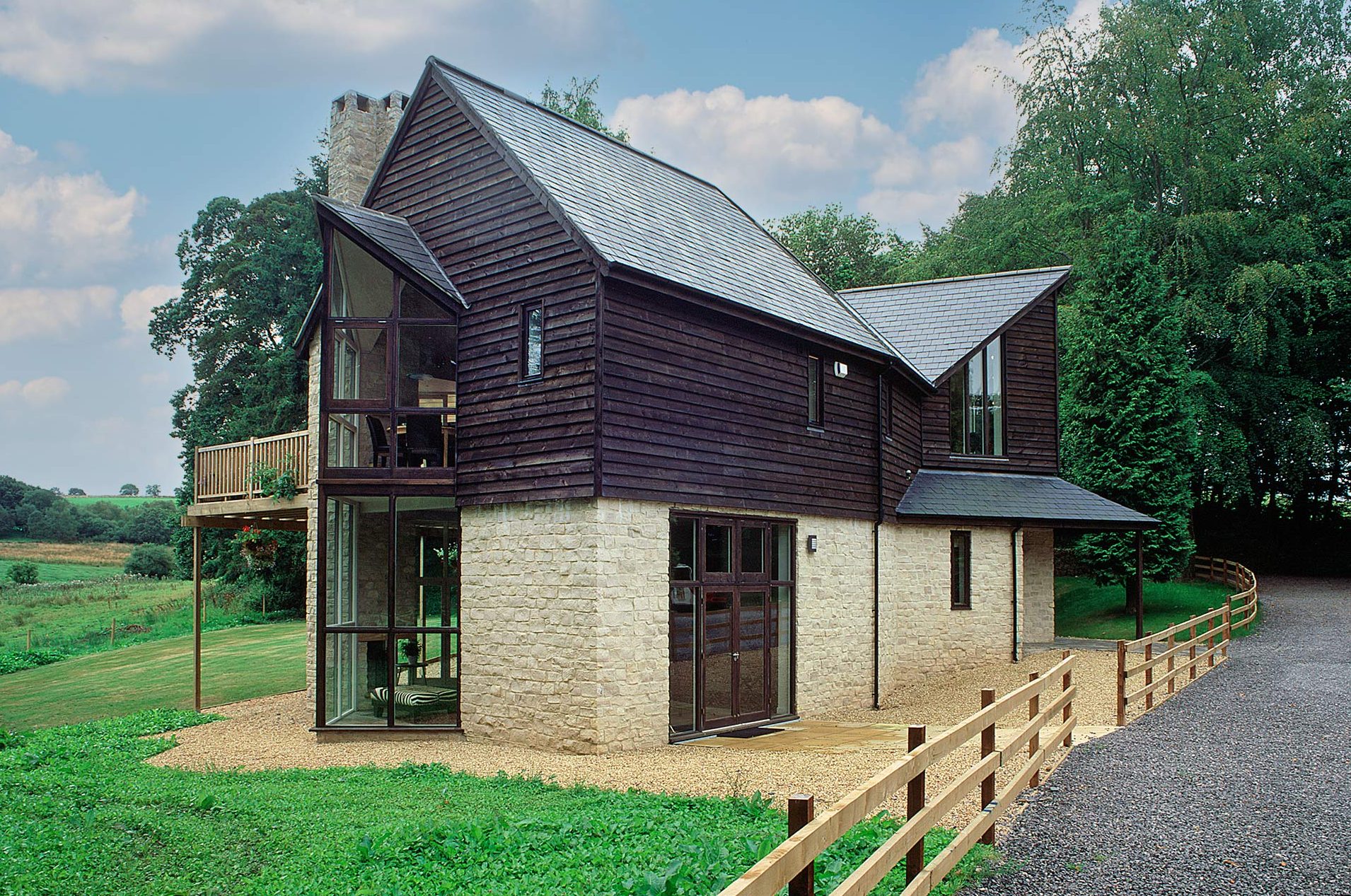
A design of two facades
The modern new house contrasts with and is sympathetic to the nearby historic listed court.
A selection of natural materials were carefully selected. Conventional masonry walls were constructed from horizontal timber boarding over coursed random rubble stonework. These produce relatively low key elevations facing the school while the other elevations are deliberately more striking and dramatic.
Photography Nigel Rigden
Completion Date 2001
Cost £340,000
