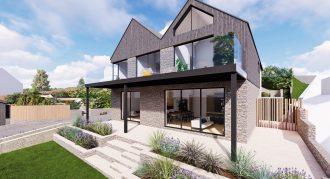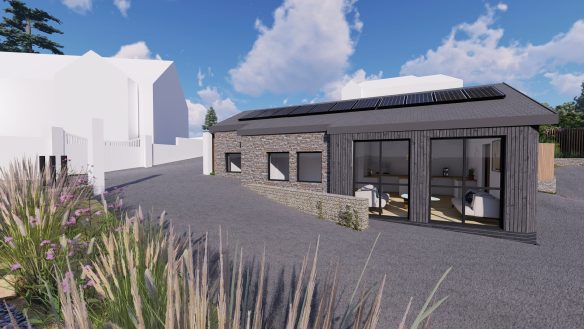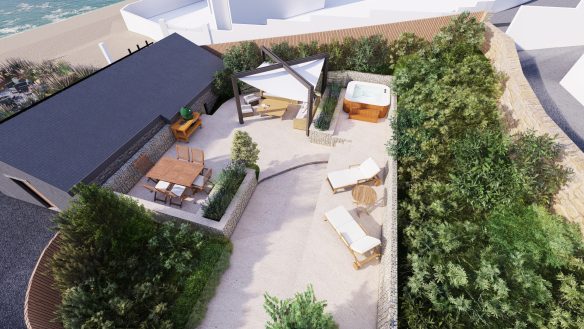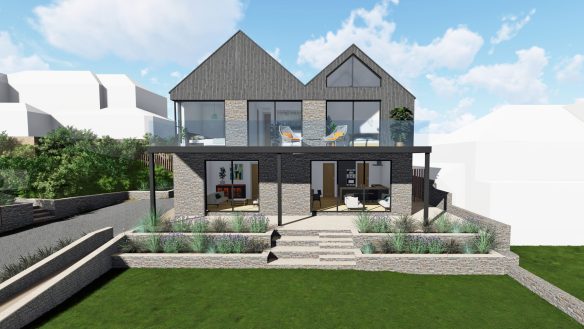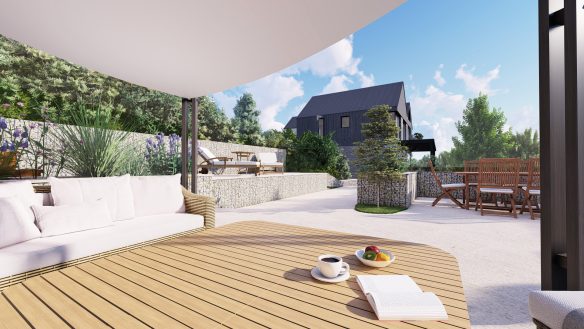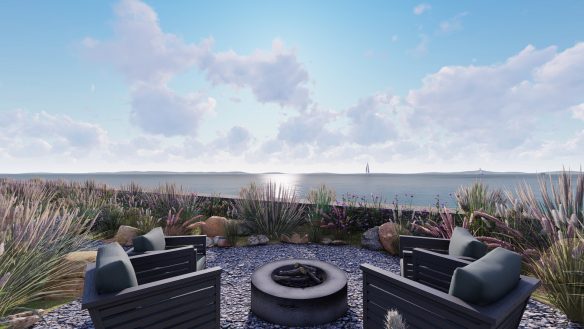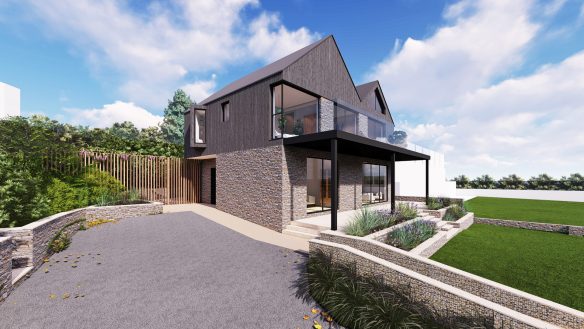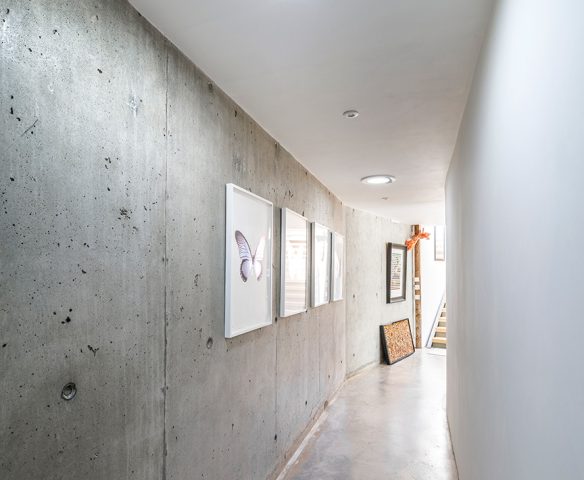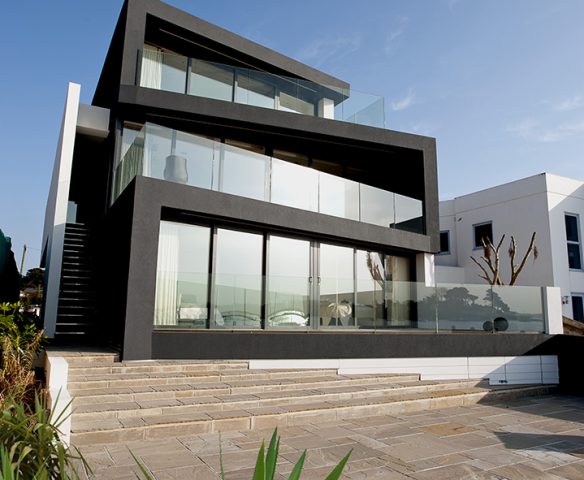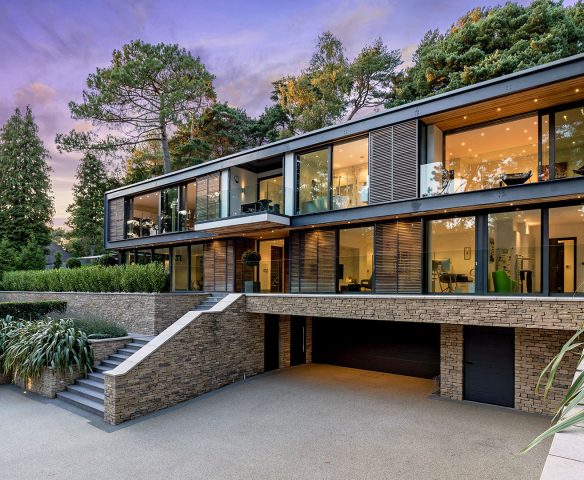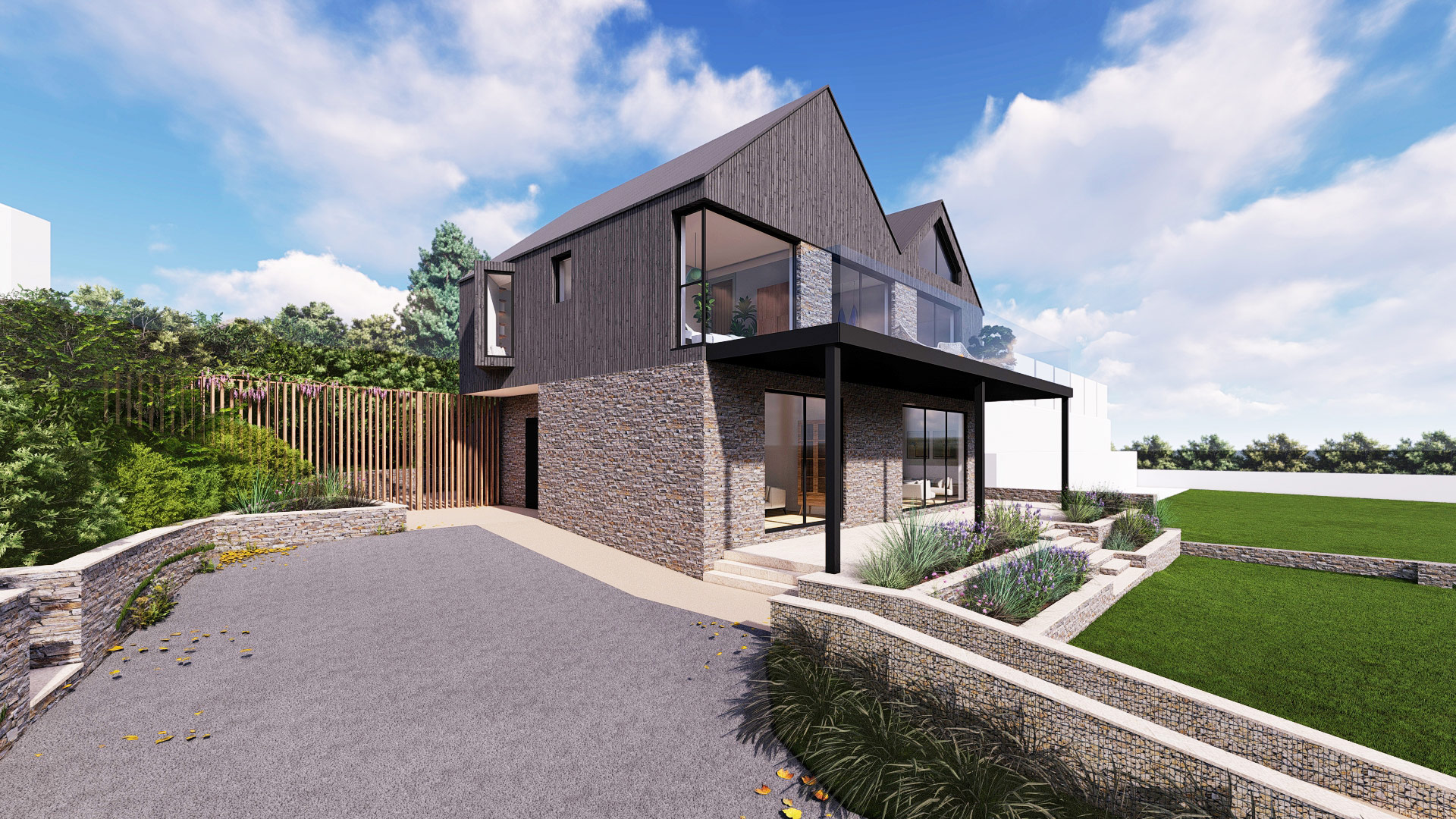
Hill Head
This replacement dwelling and independent Annexe fronts the beach in Hill Head Road, Fareham, offering fantastic panoramic views over the Solent. The site, located on the edge of steep topography, called for a robust design that could withstand the changing coastal weather whilst also providing something that was functional and beautiful.
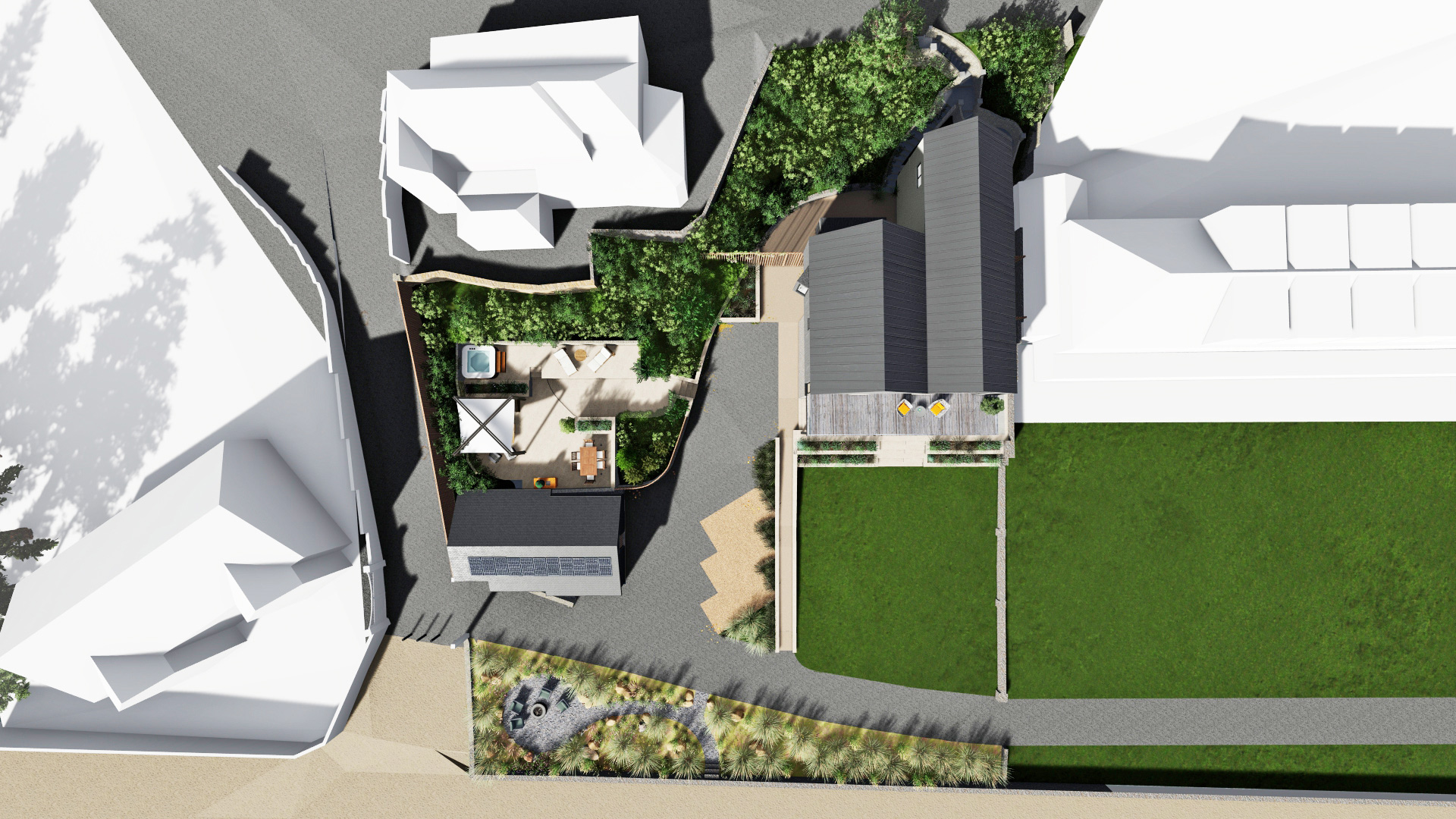
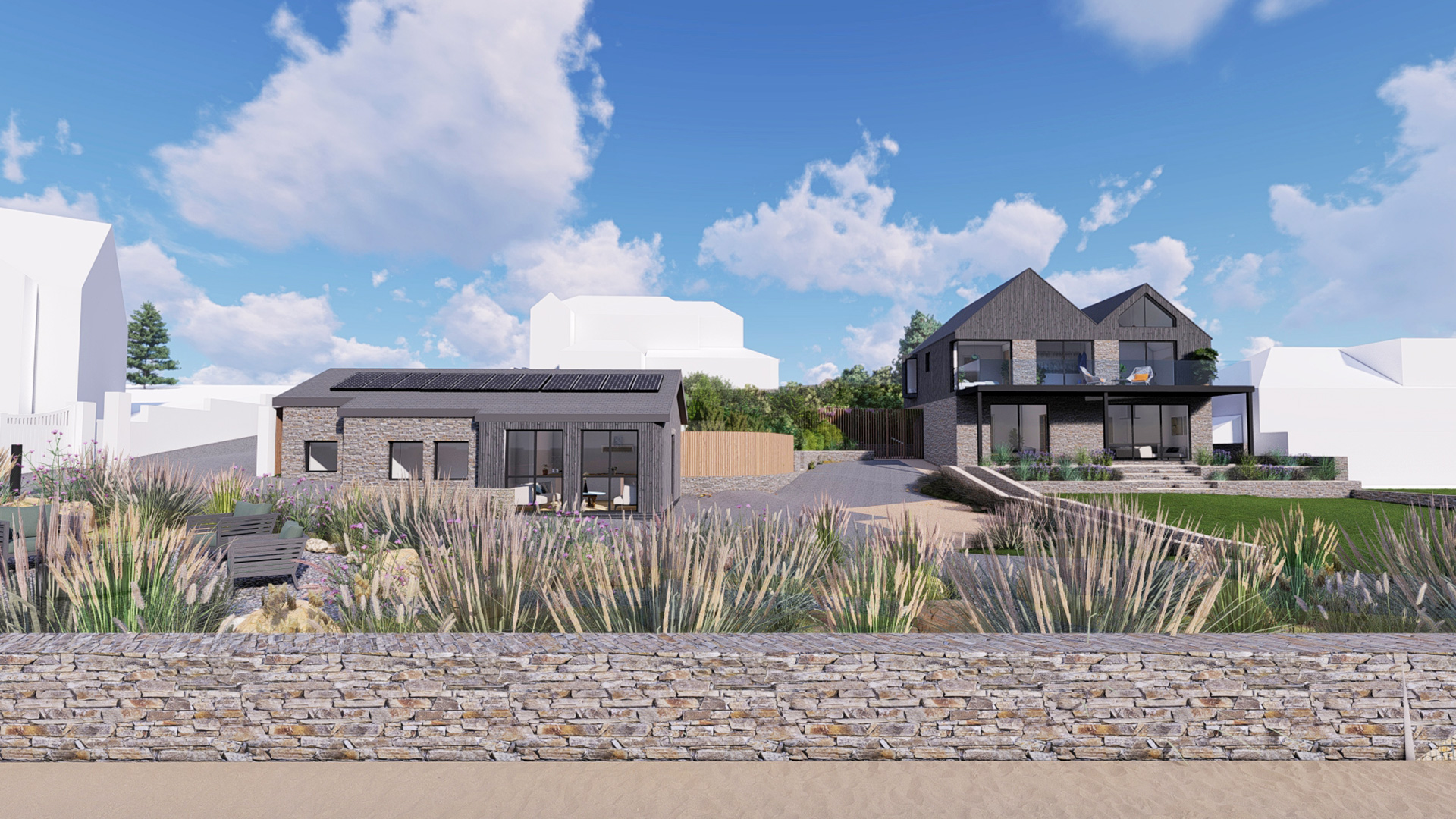
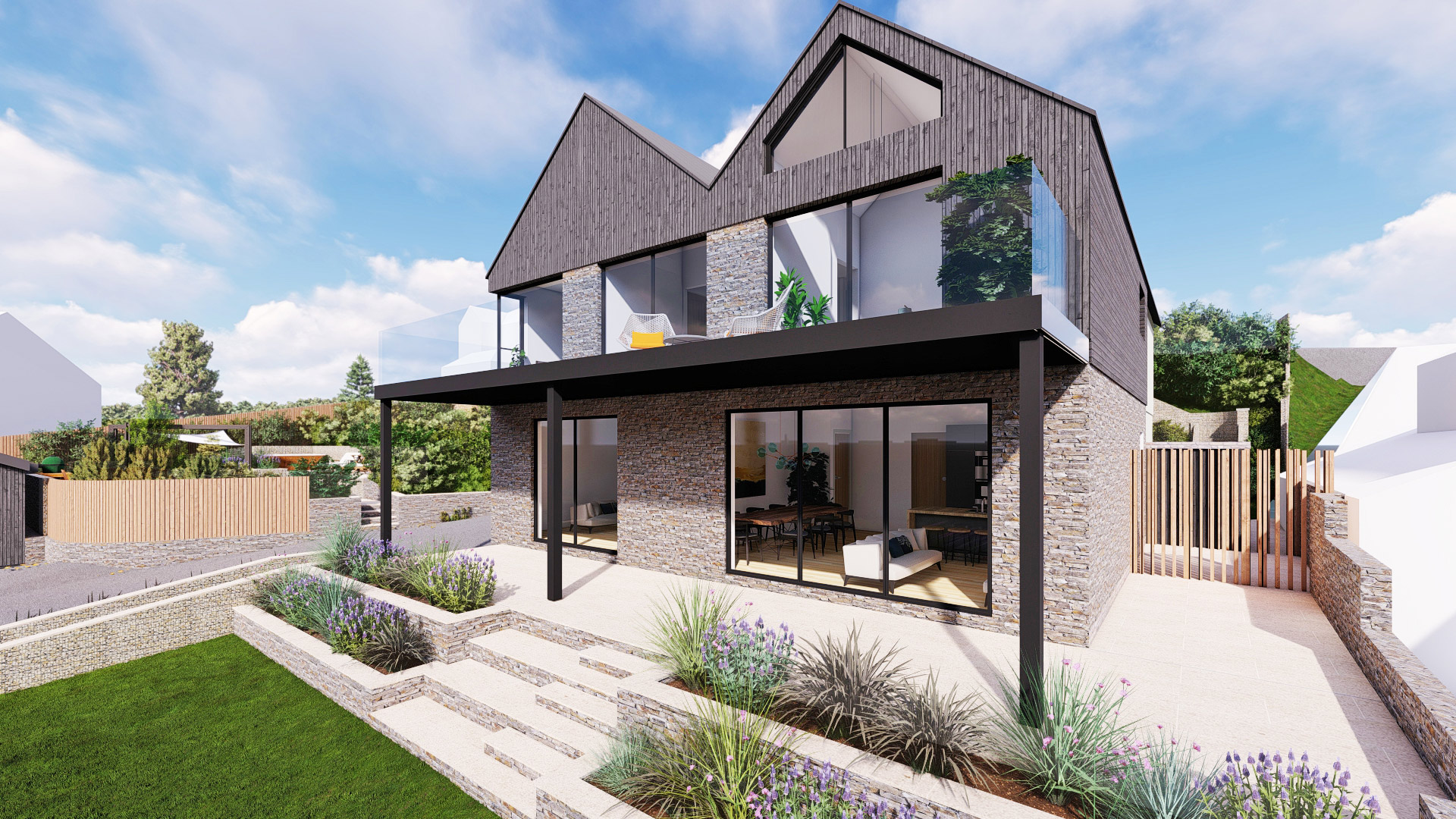
Contemporary coastal living
The existing 1.5 storey house on site was structurally unsafe whilst the detached garage was prone to flooding, therefore the site had to be approached holistically, addressing how the buildings and garden areas would connect with each other and the beach, whilst considering the steep topography between the house and the road behind, without impeding views for neighbours.
The new family home provides a fluid and view orientated layout, connecting the inside with its setting over two floors. A double height entrance way leads to a reading nook, capturing a unique vista to the west, whilst principal bedrooms and yoga room open out onto a balcony, allowing the spaces to extend out and blur the boundary between inside and outside.
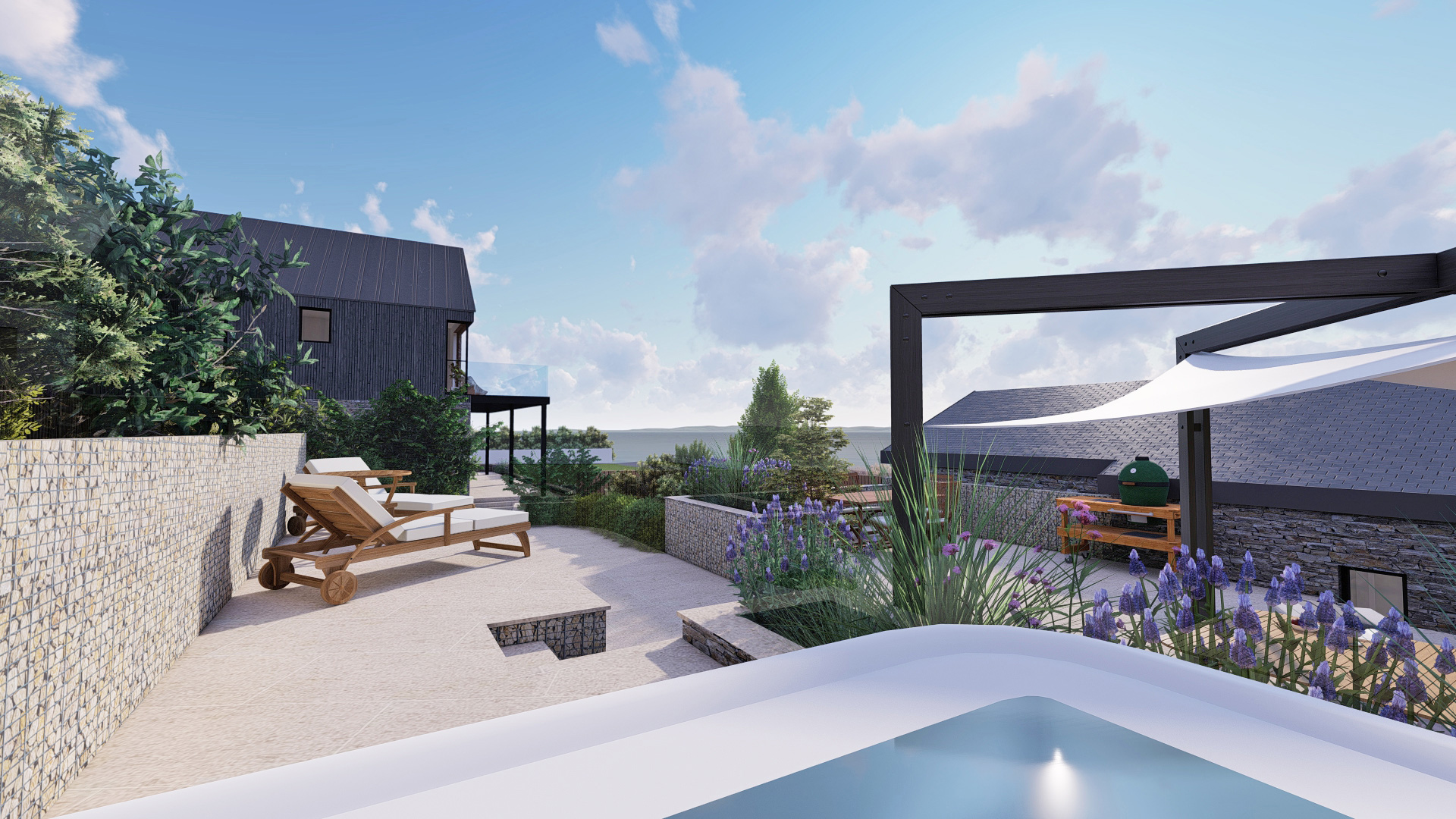
Natural materials, contemporary detailing
A dedicated sauna pod and kayak store provide the occupants with new ways of engaging with the sea, some 20m from the ground floor terrace, whilst a hidden garden provides much needed privacy and an intimate space for outdoor cooking and dining. The new Annexe is designed to support someone with learning difficulties, allowing them to live semi-independently whilst being in close proximity to the family home.
The material palette takes cues from its natural setting, championing natural stone and charred timber cladding, whilst the standing seam zinc roof has fully bonded photovoltaic panels, harnessing renewable energy and enabling the site to be more sustainable.
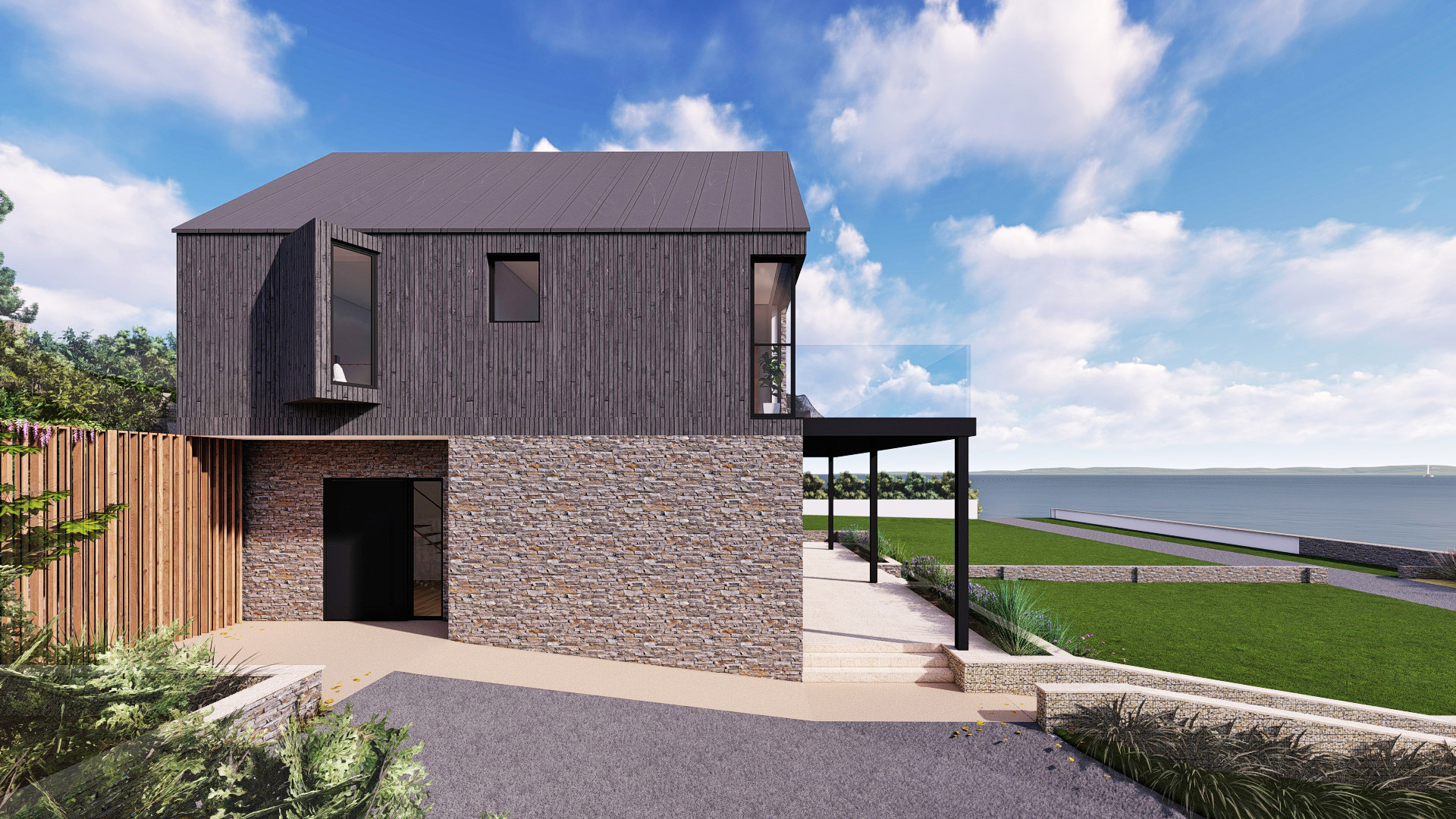
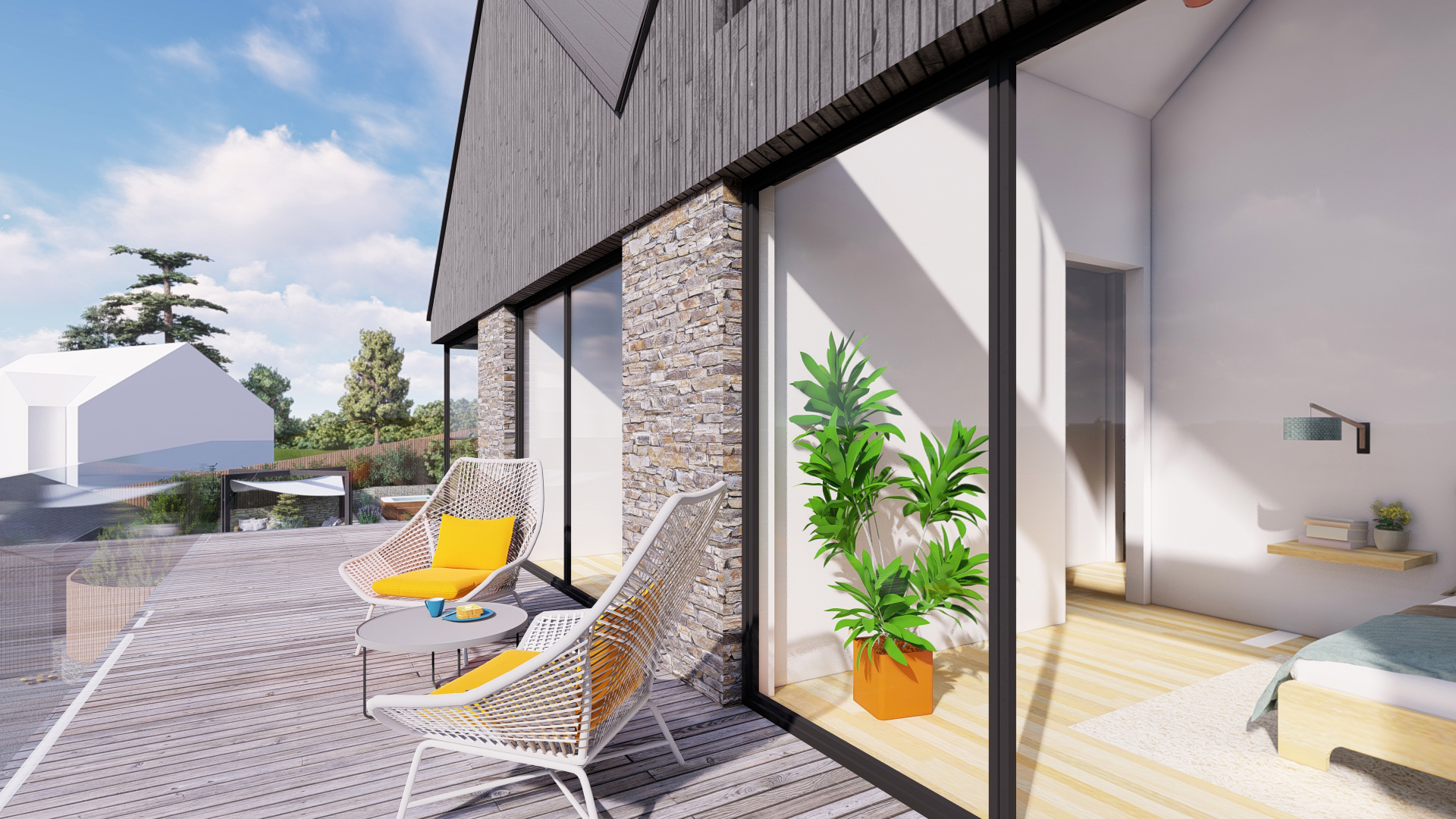
Gallery
Gallery
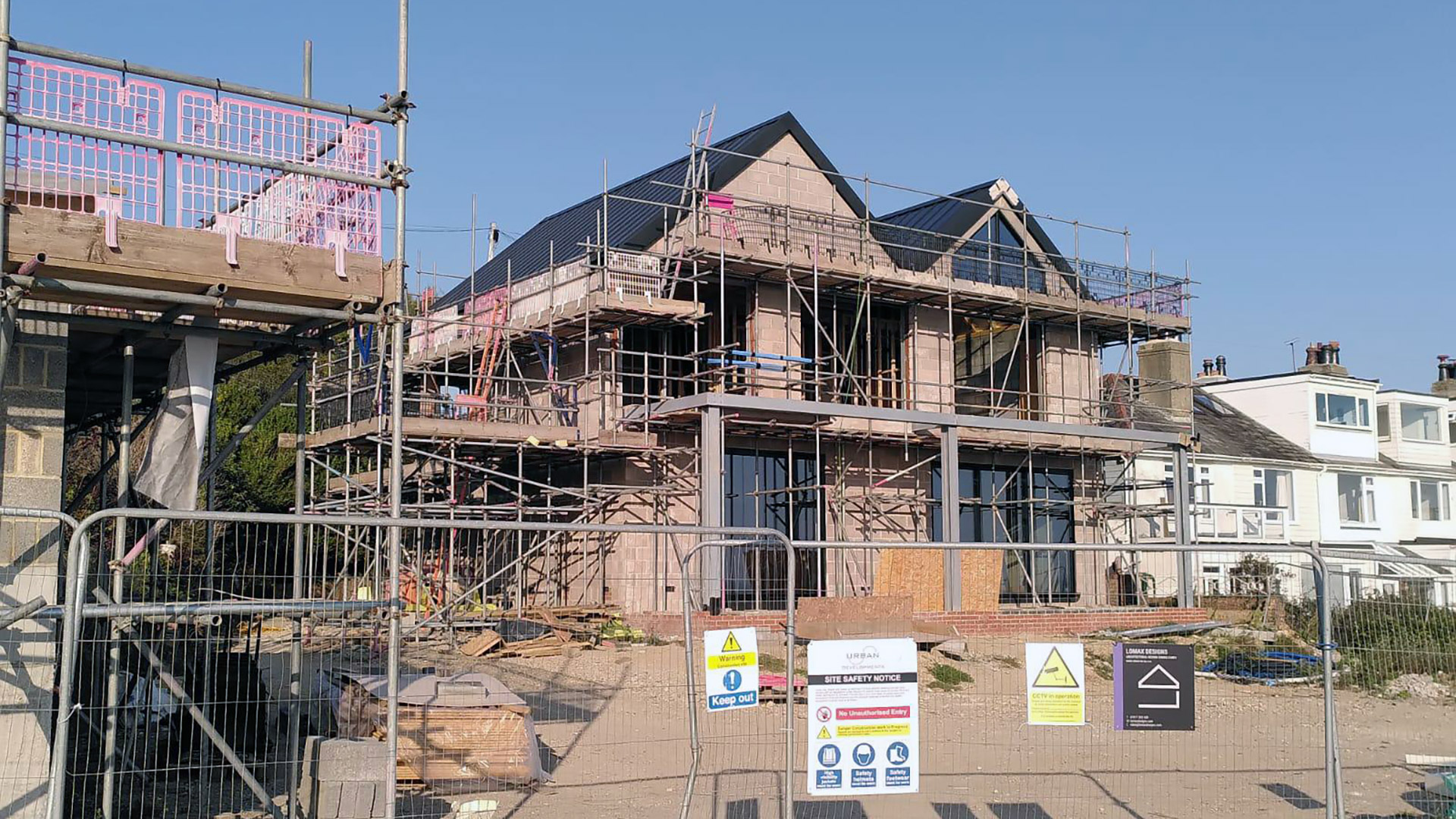
Under Construction
Construction of this fantastic new contemporary family home is well underway. We can’t wait to revisit when the building is complete.
Main Contractor Urban Developments Ltd
Visuals WDA
