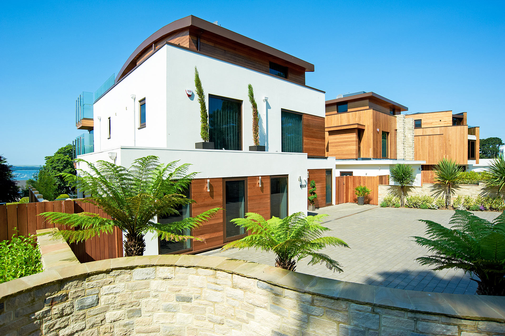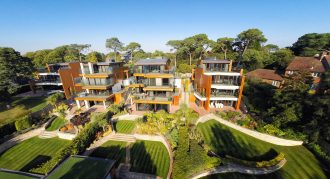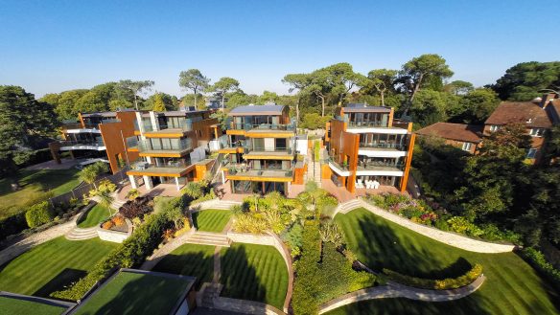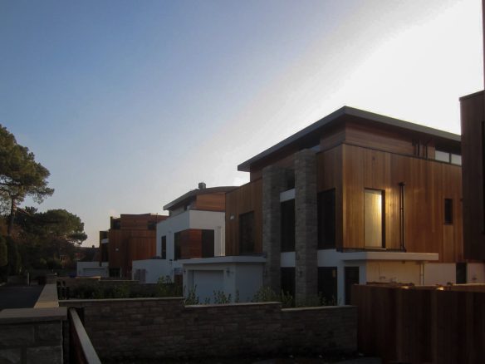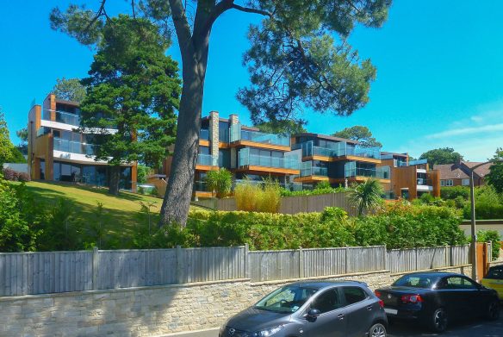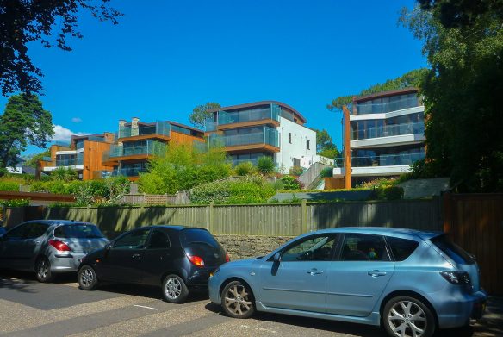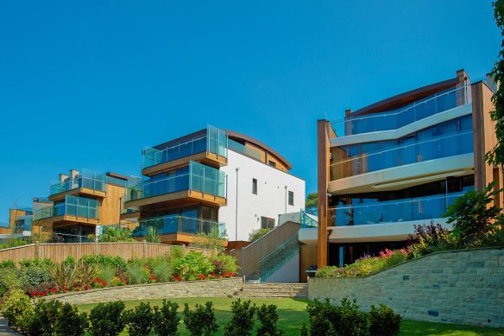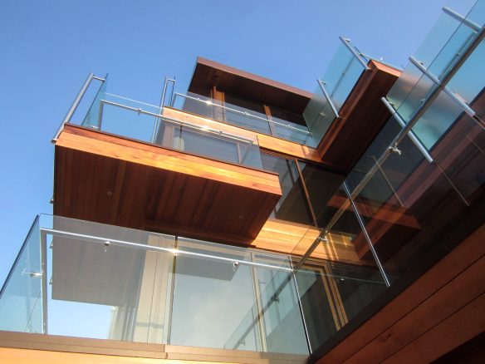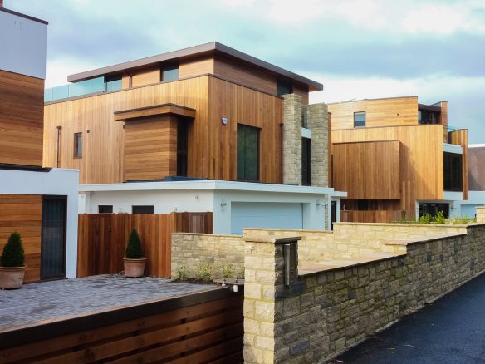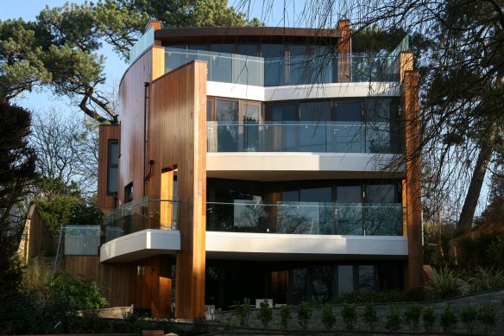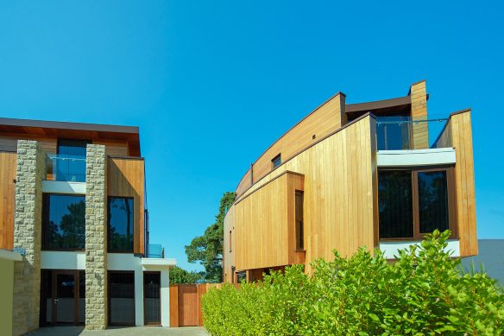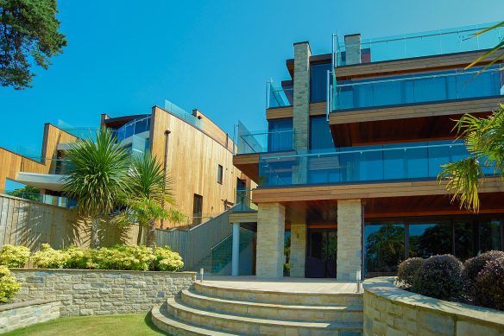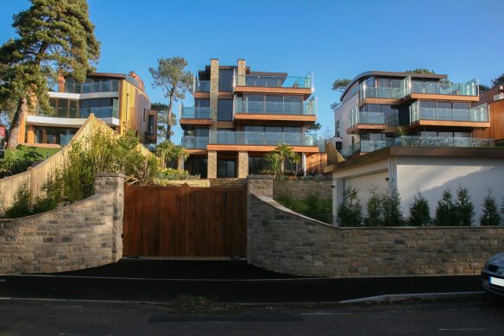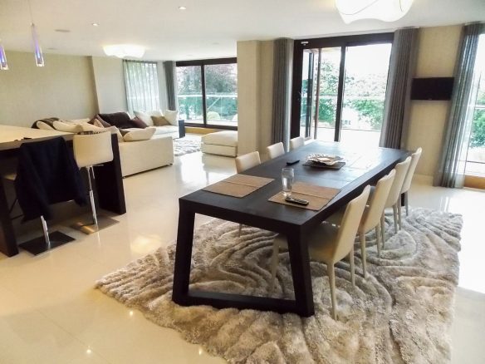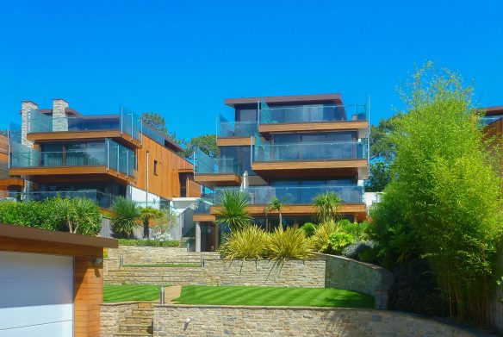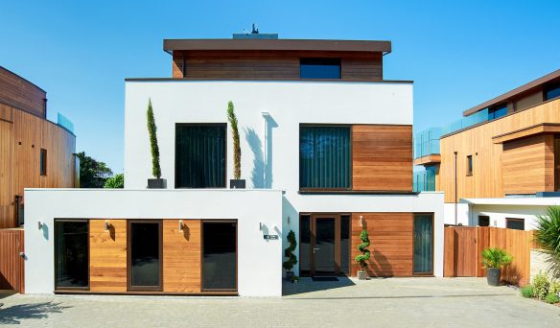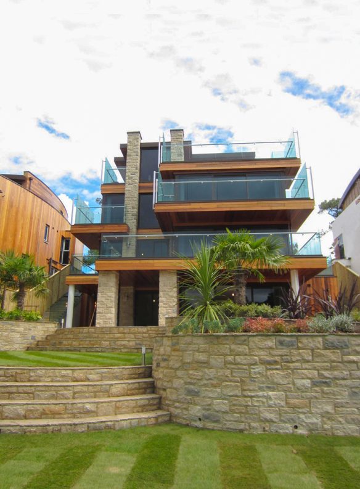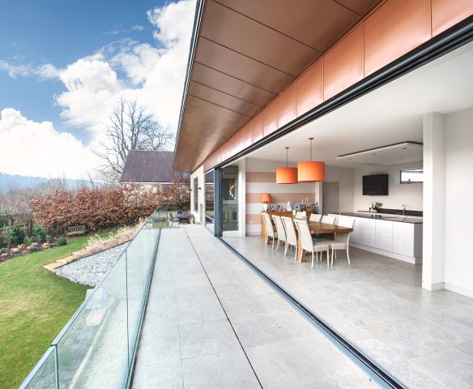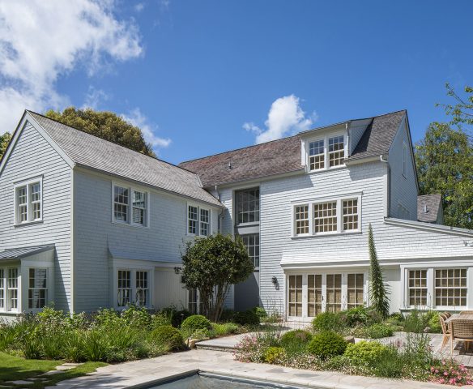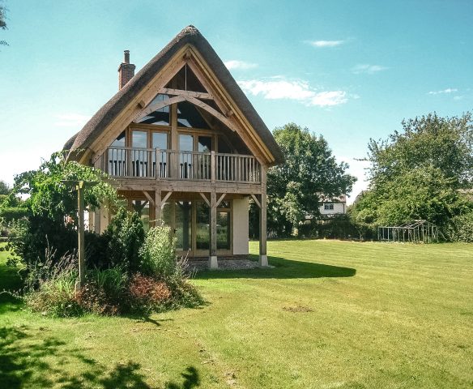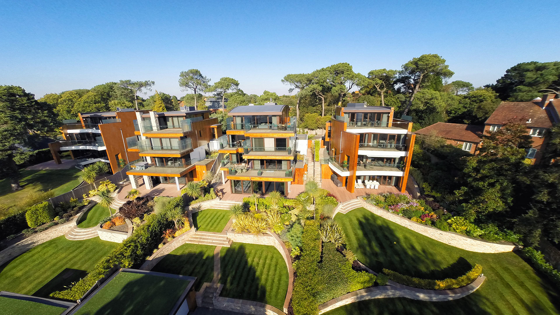
Harbour Ridge
The four houses sit on the crest of steeply sloping site, offering spectacular views over Poole Harbour, Sandbanks peninsula, the Purbecks and out to sea.
Project Awards & Recognition
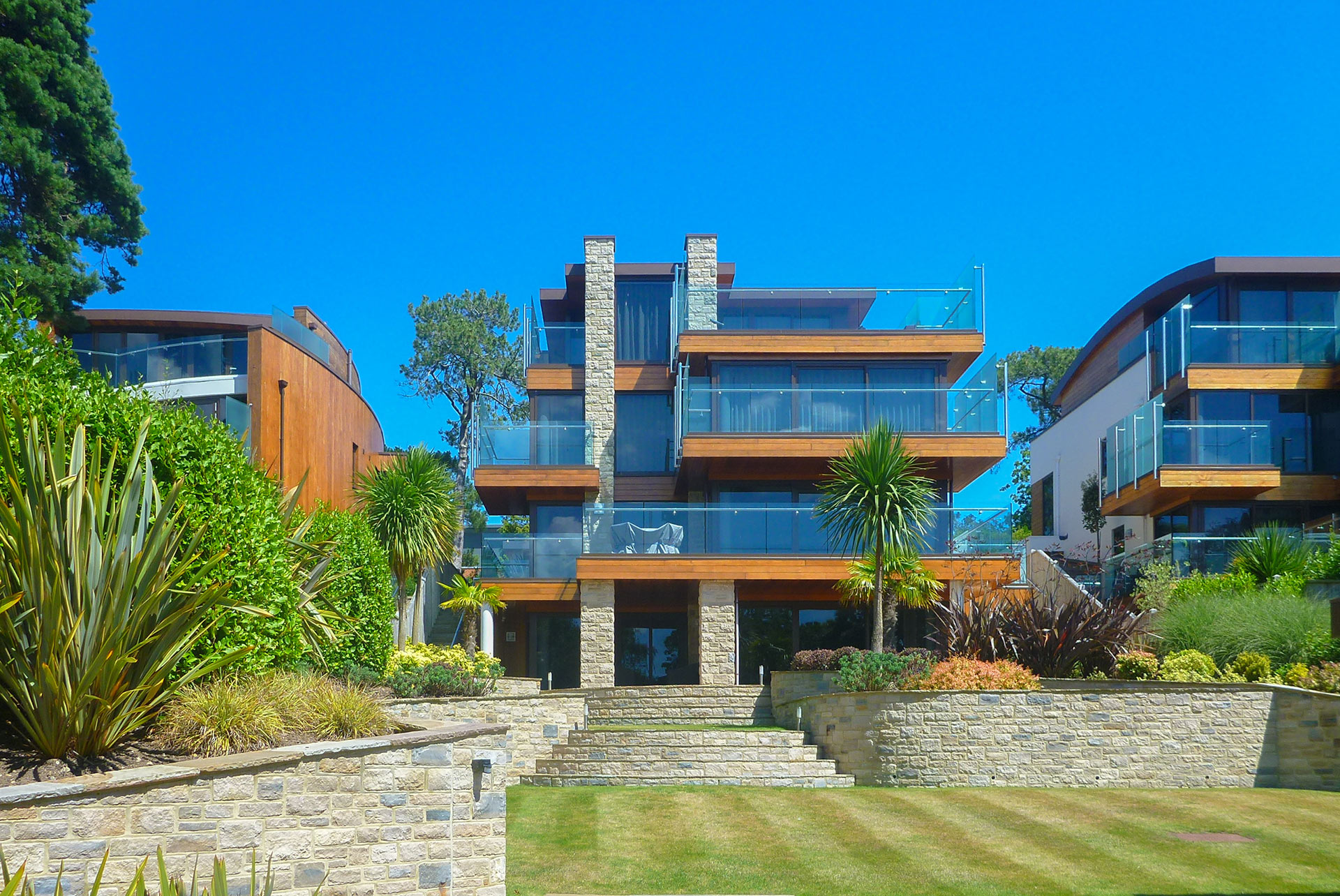
Unique houses with a strong architectural style
The design of each 4-storey house although featuring similar facing materials is slightly different, the outer houses have more curvaceous forms which flank the two central houses that have more contrasting orthogonal forms.
The houses have lower-levels built into the slope, whilst upper levels are stepped in to create outside spaces and terraces.
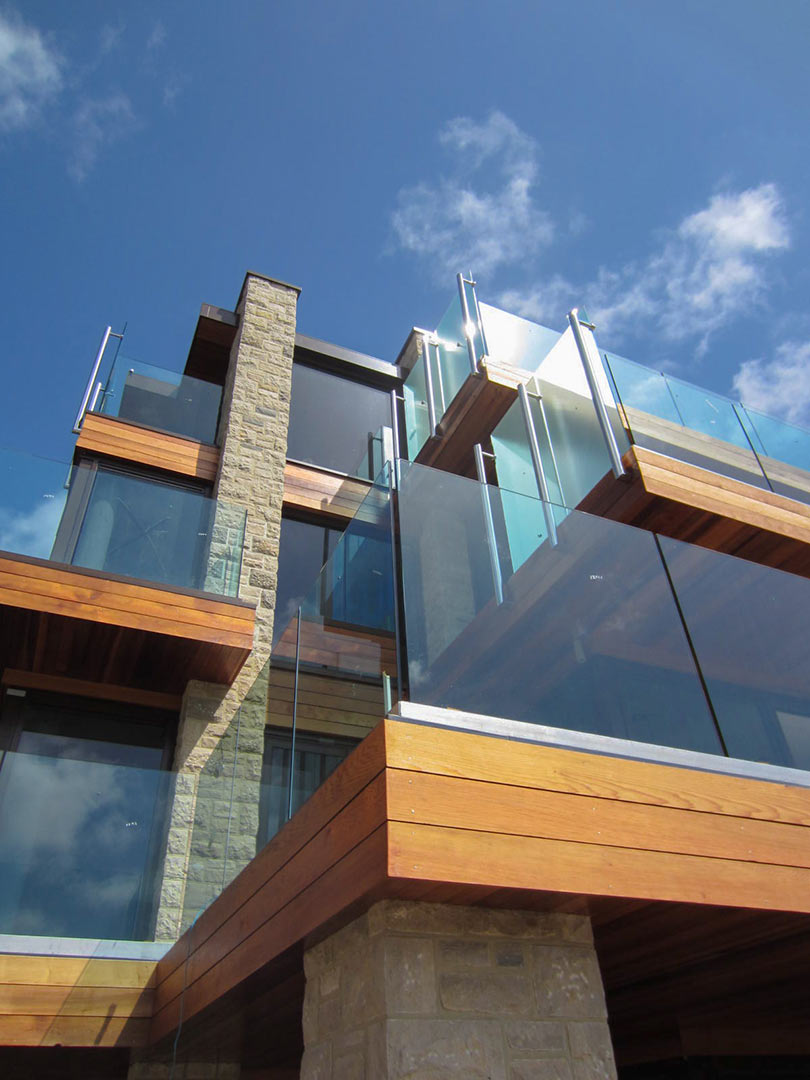
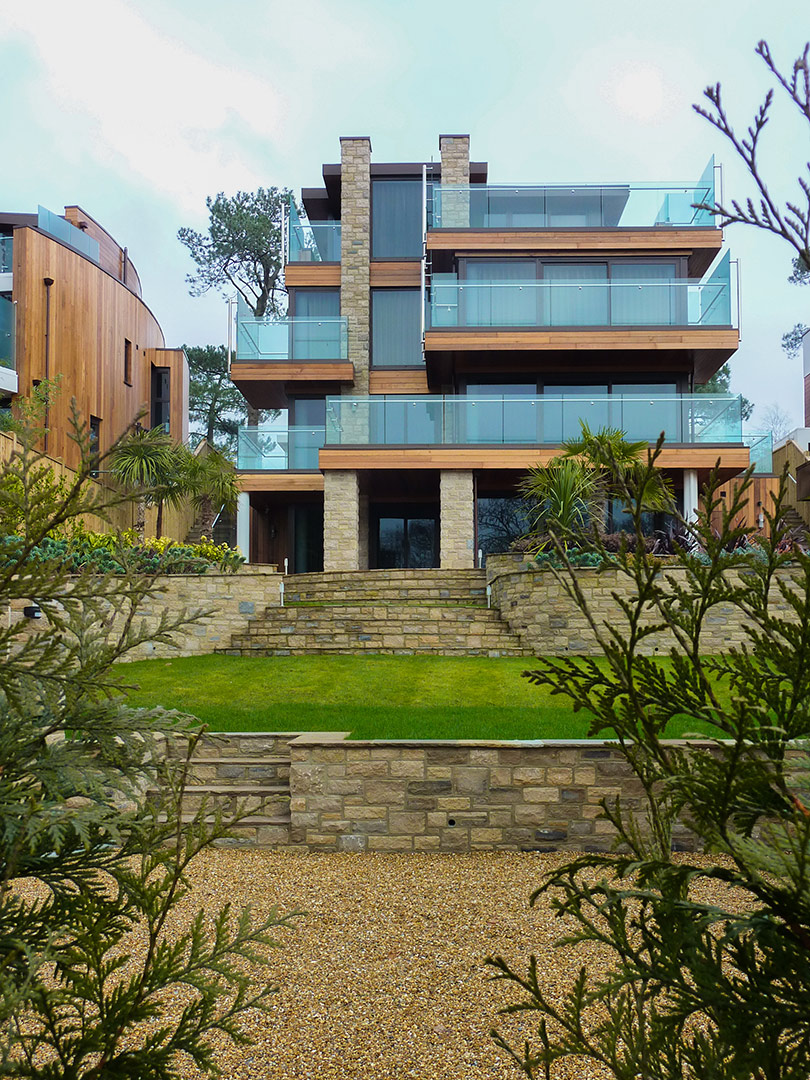
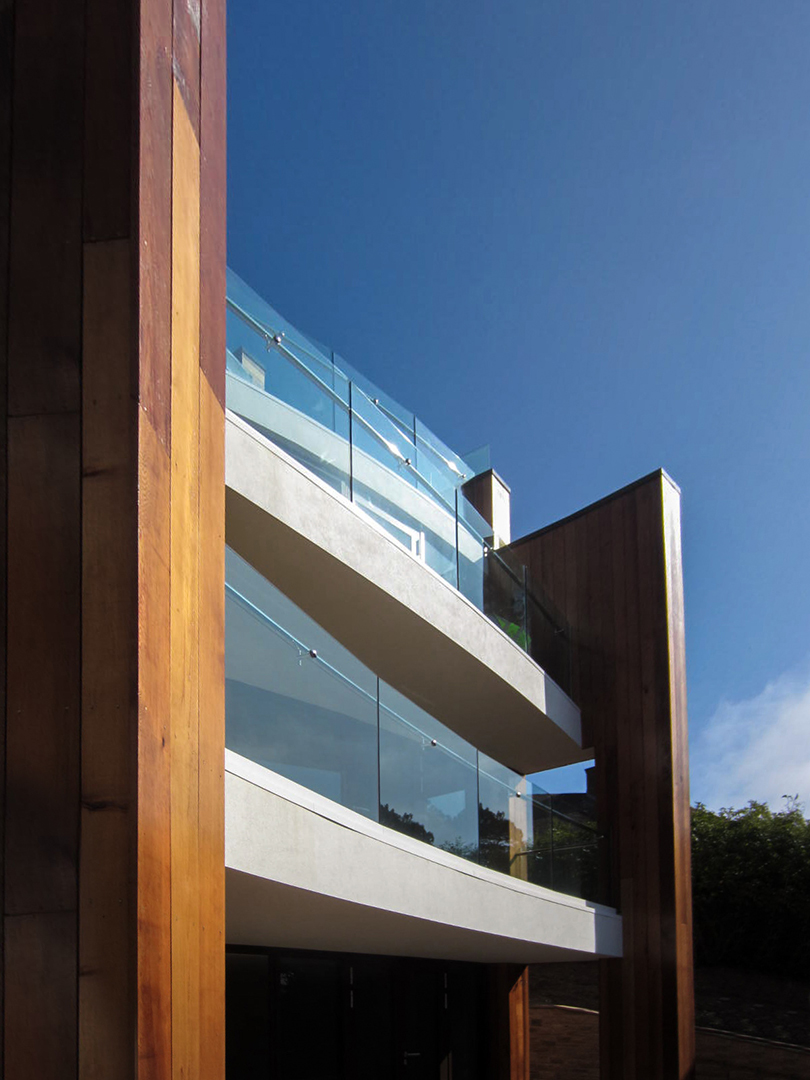
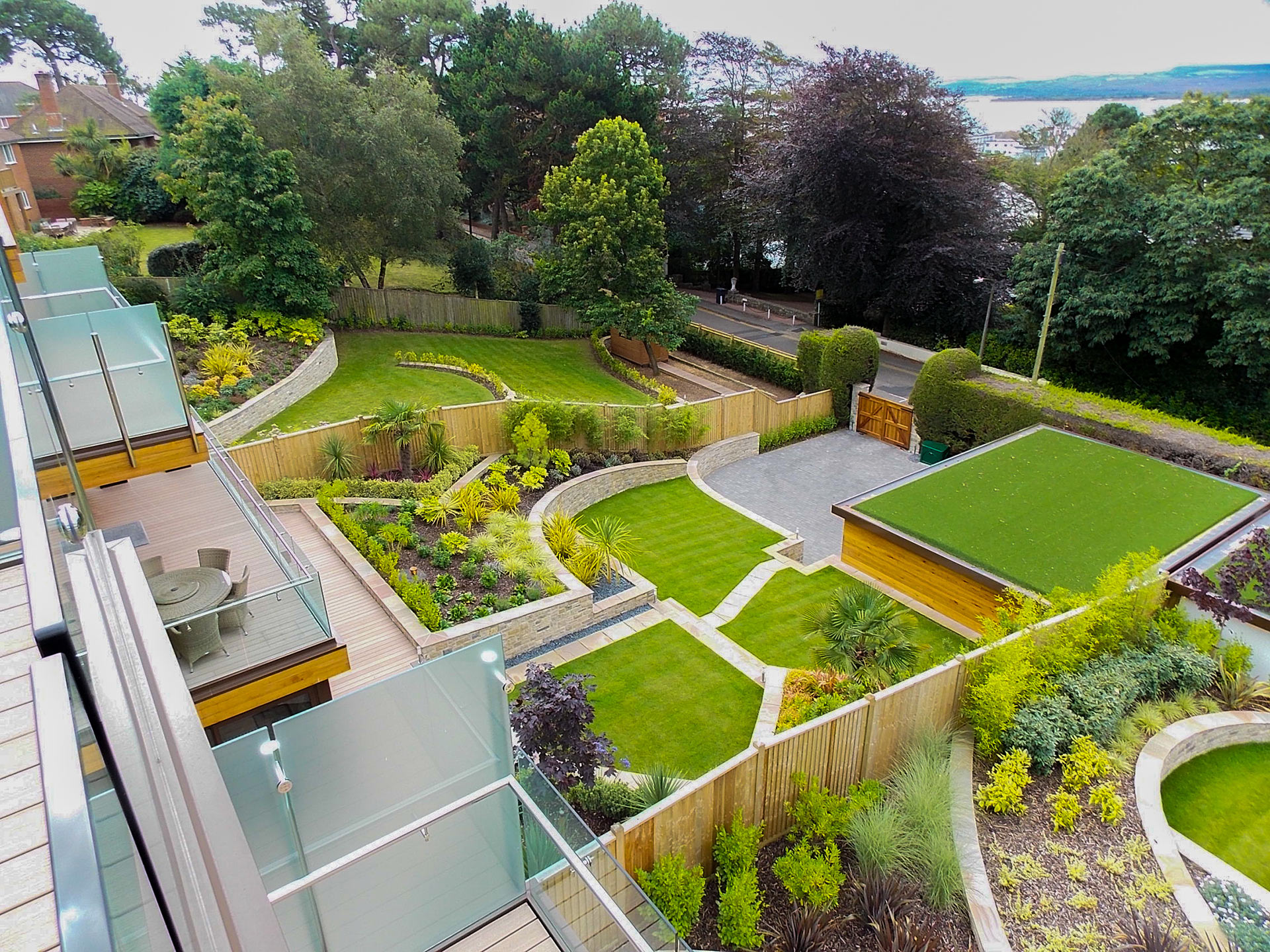
Stone detailed terraced gardens
The garden areas to the south are sited on the slope and feature a series of terraced levels with steps from one level to the next with retaining walls in Purbeck stone, with lawns and planted areas in between.
Photography WDA & Wyatt Homes
Main Contractor Wyatt Homes
Structural Engineer GGP
