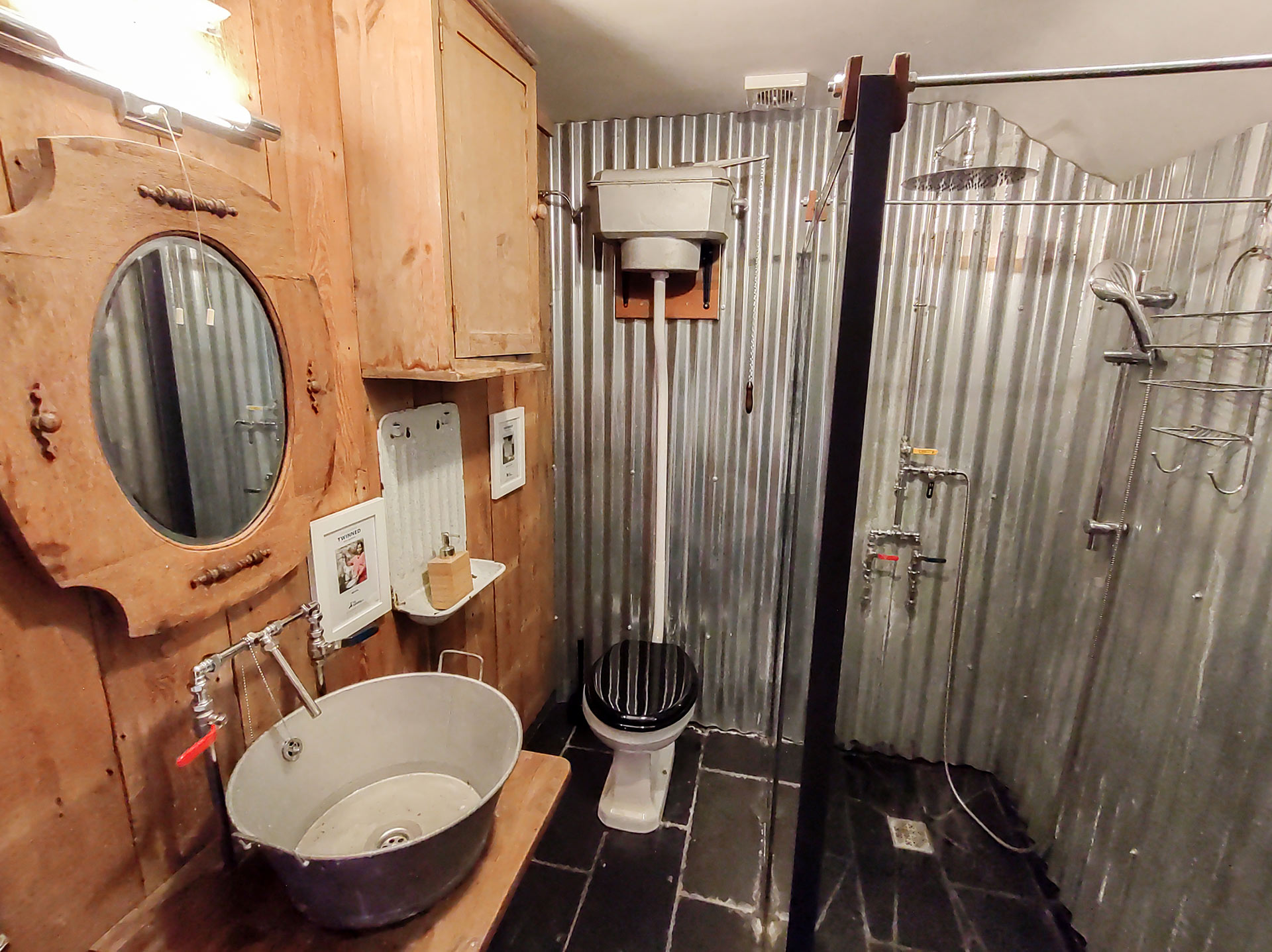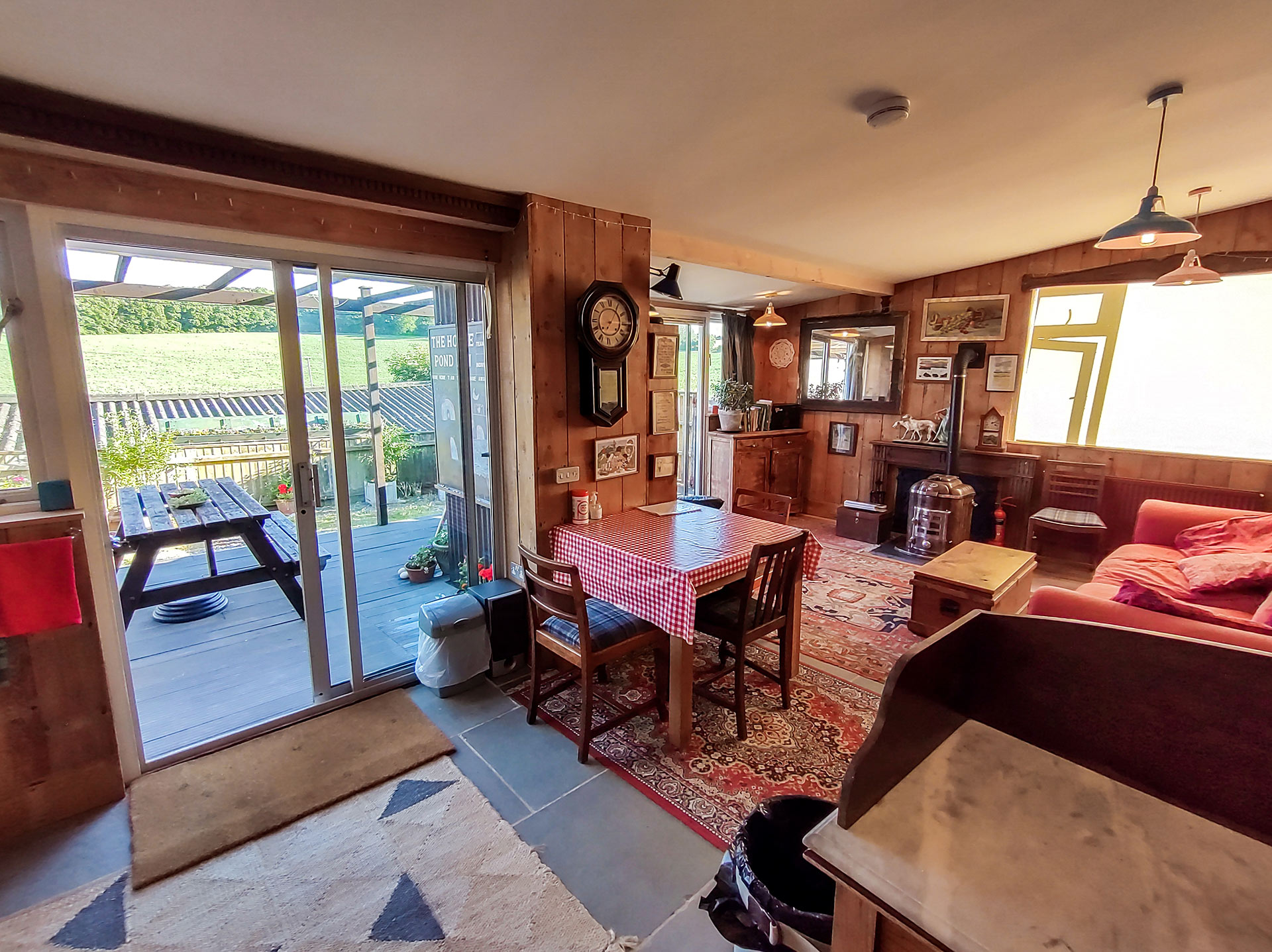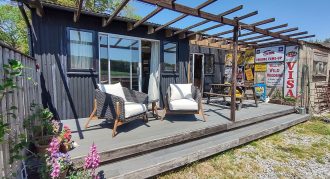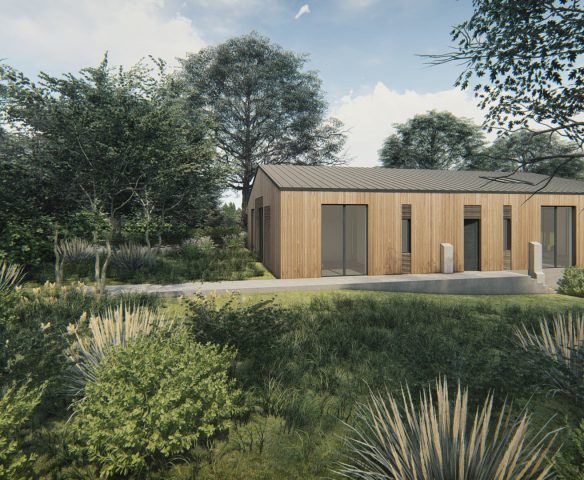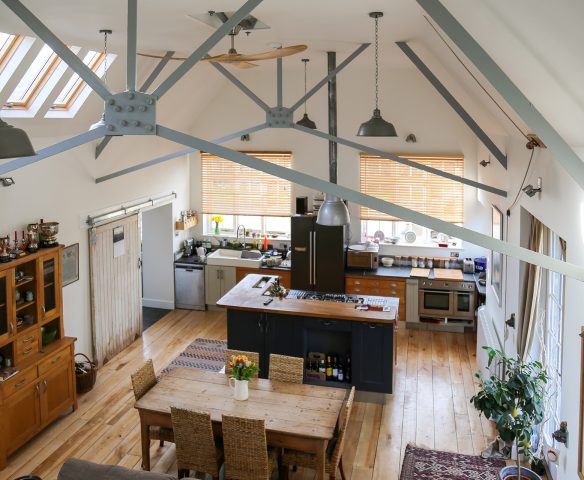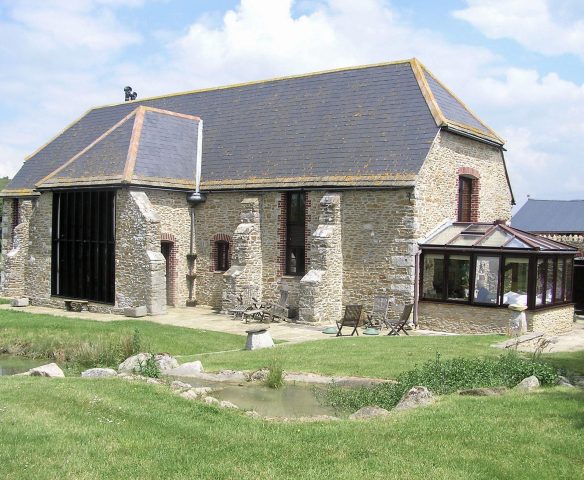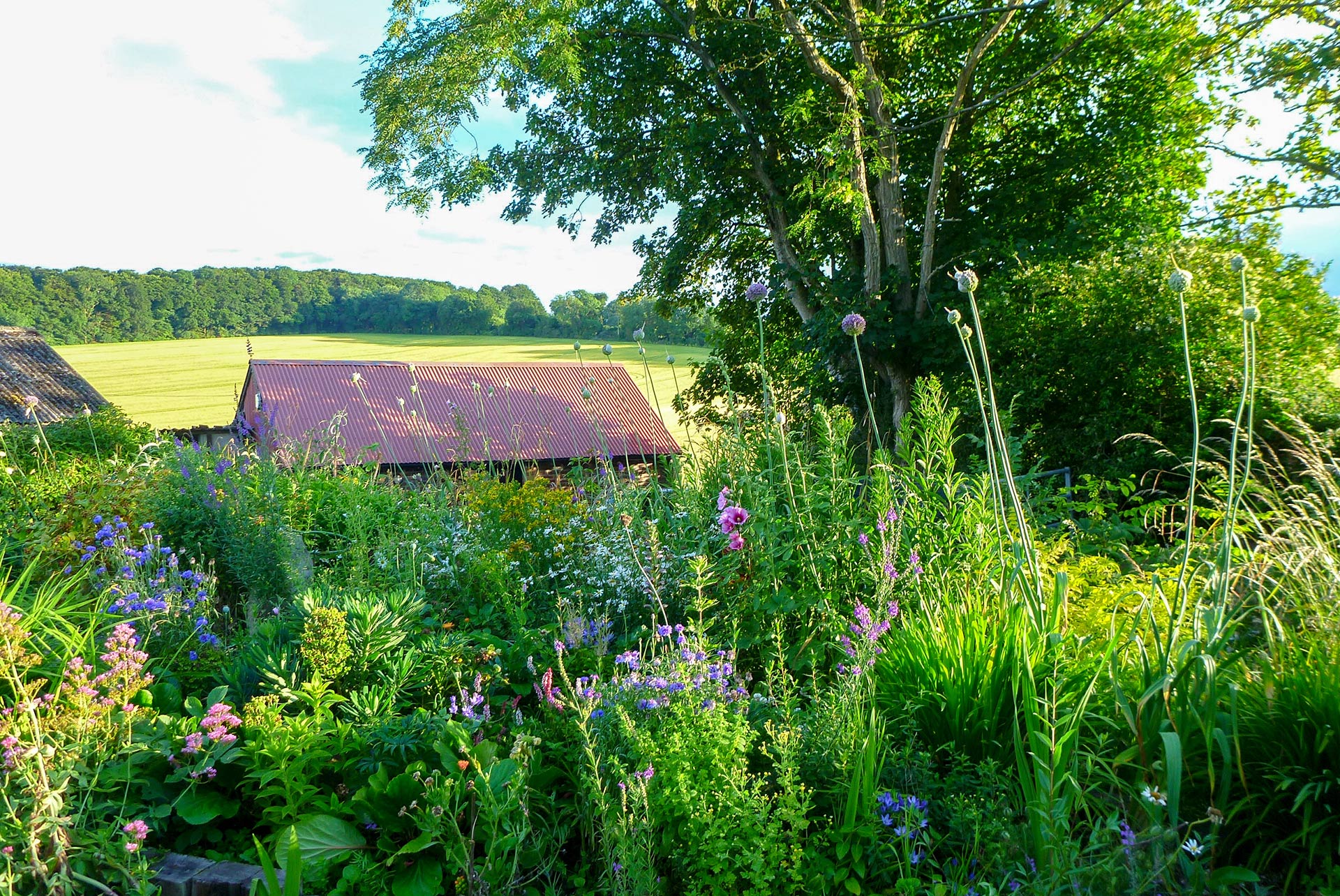
Goose Barn
Class Q permitted development allowed our client, a farmer, the opportunity to make efficient use of this small redundant building on a smallholding in North Dorset. The building had a number or previous uses including calf rearing, lambing and worming geese. There was sufficient existing structure to do a simple conversion into a compact two bedroom house. By the end of the project, only the original walls were left standing. In order to comply with building regulations, it was necessary to insulate and ventilate the building.
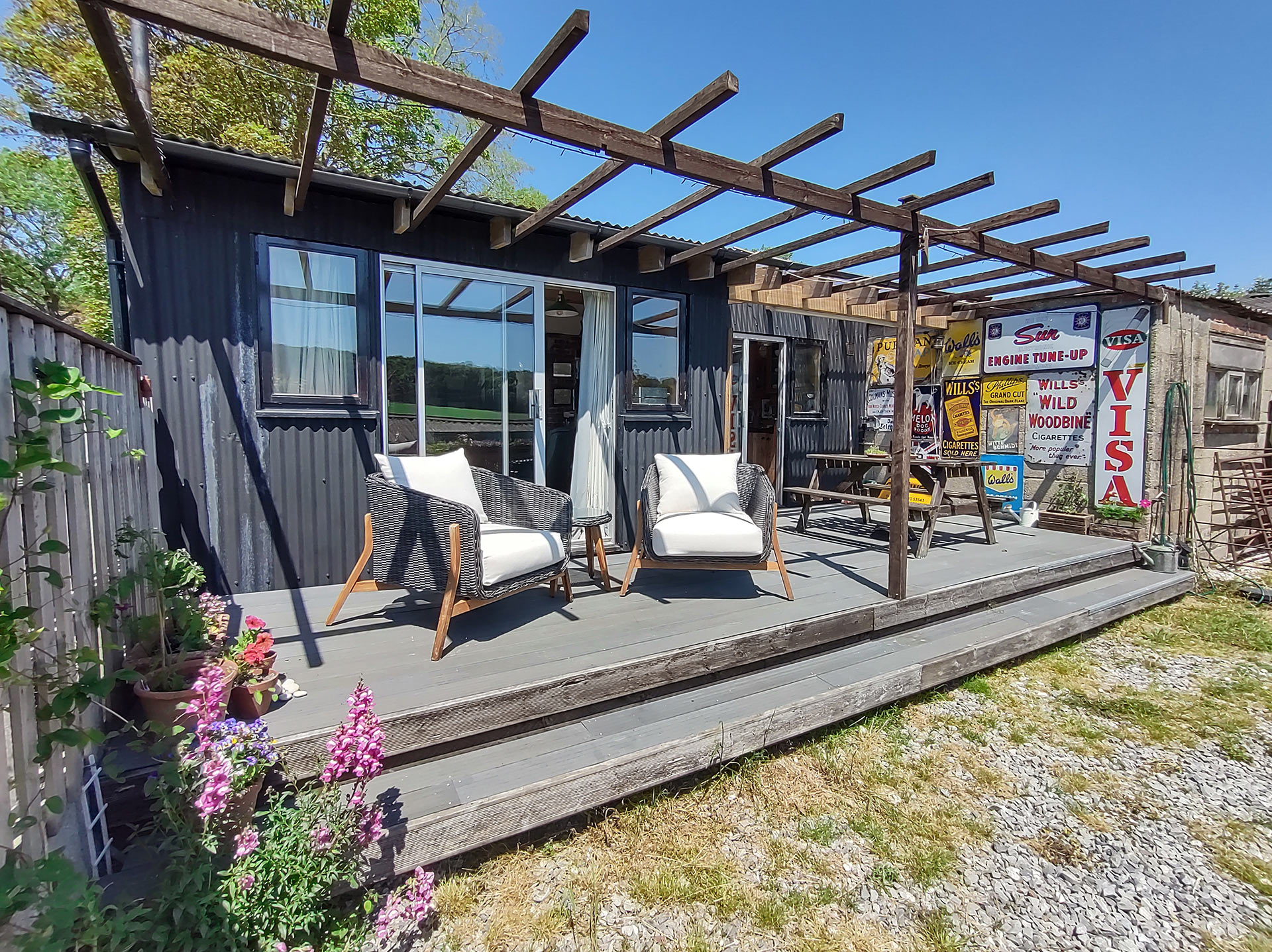
A recycled residence
What makes this house unusual? It was almost entirely constructed from second hand and recycled materials.
These mostly came from demolition sites, including windows from a bungalow and sliding doors from a house upgrade. The kitchen was made from recycled pallets and the kitchen worktop was a bar counter from a pub in Dorchester. Light fittings were made from old colanders from a hotel kitchen. The corrugated iron cladding was rescued from an old barn, the decking from a site in Poole and the pergola built from a redundant fence.
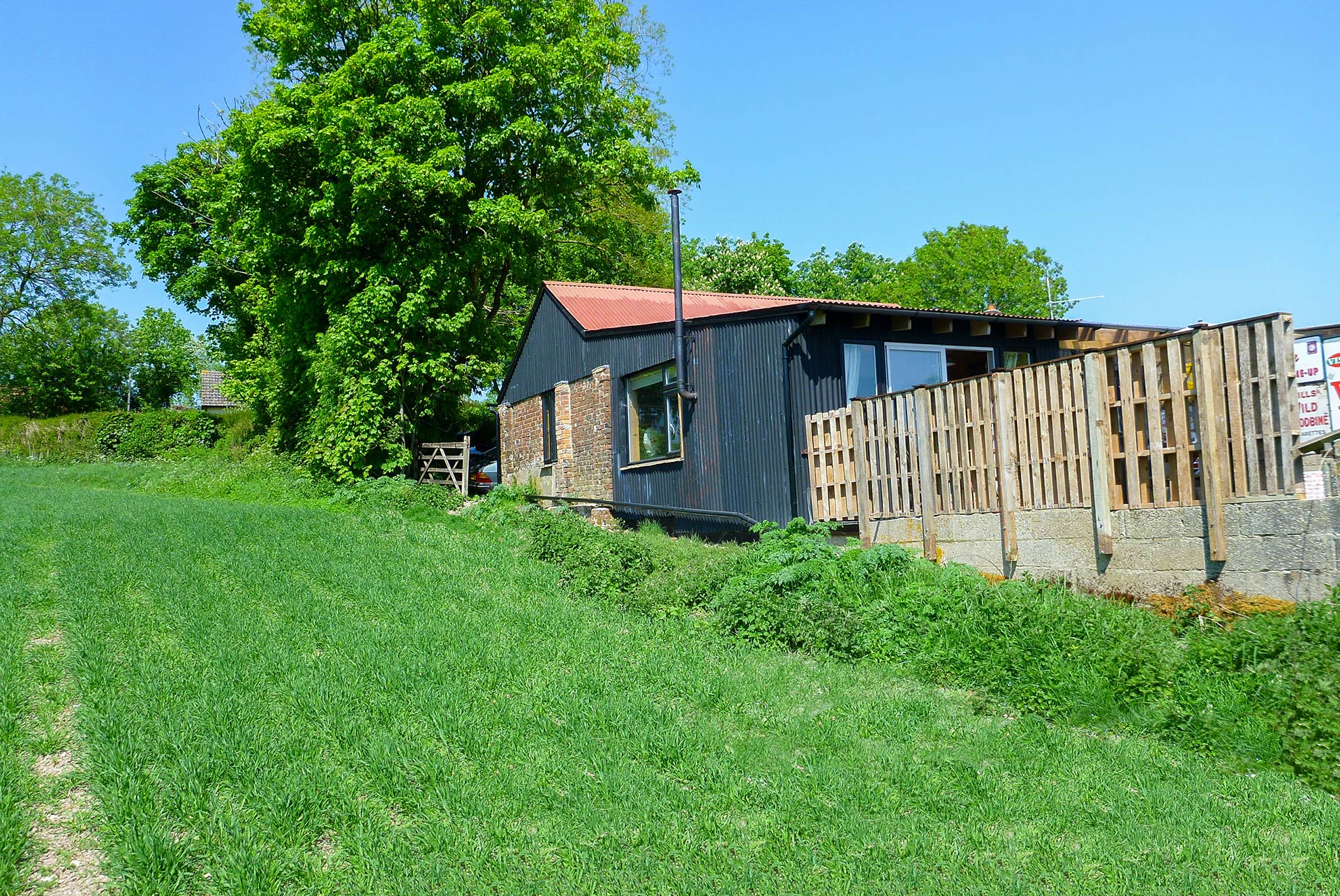
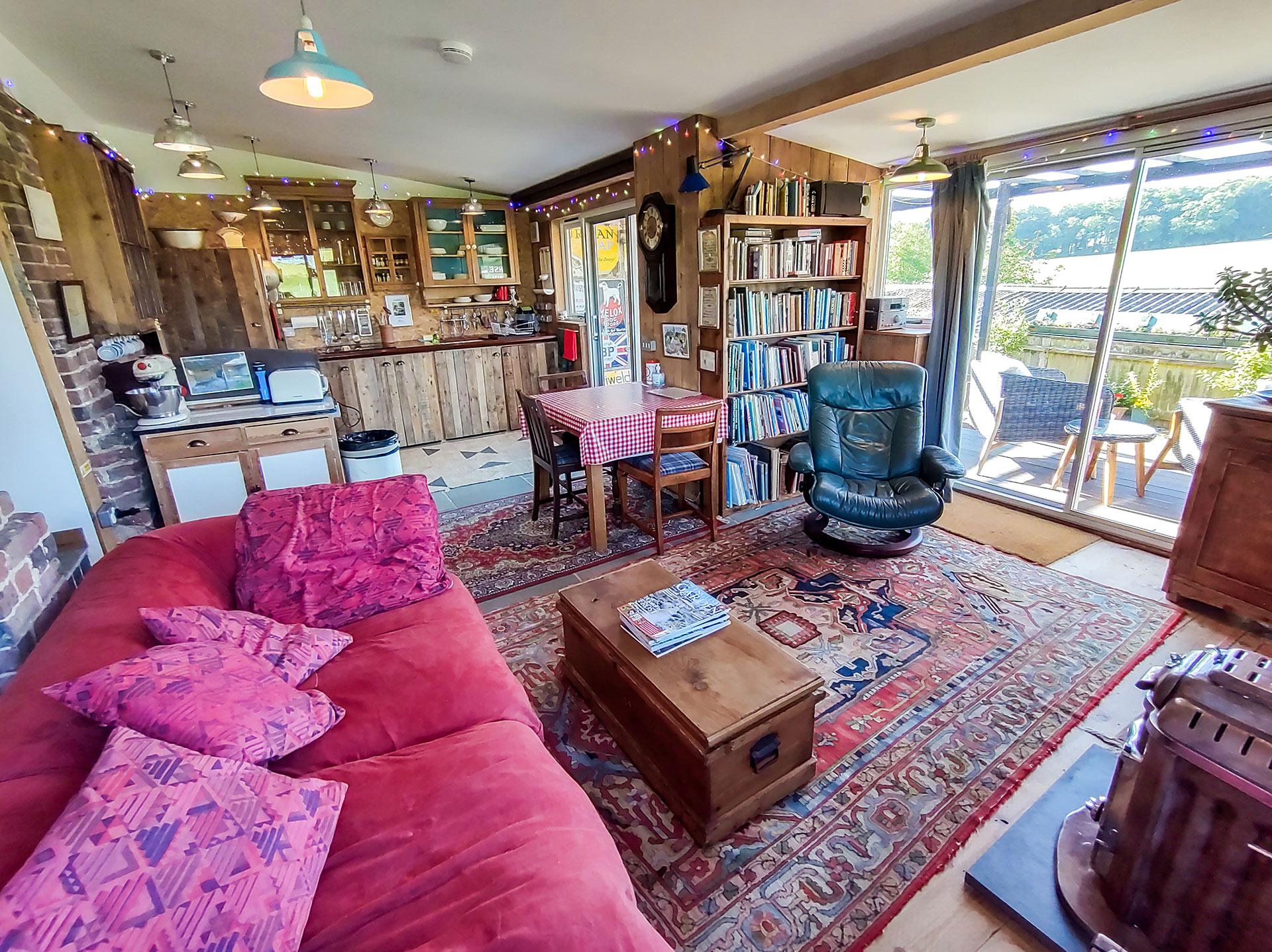
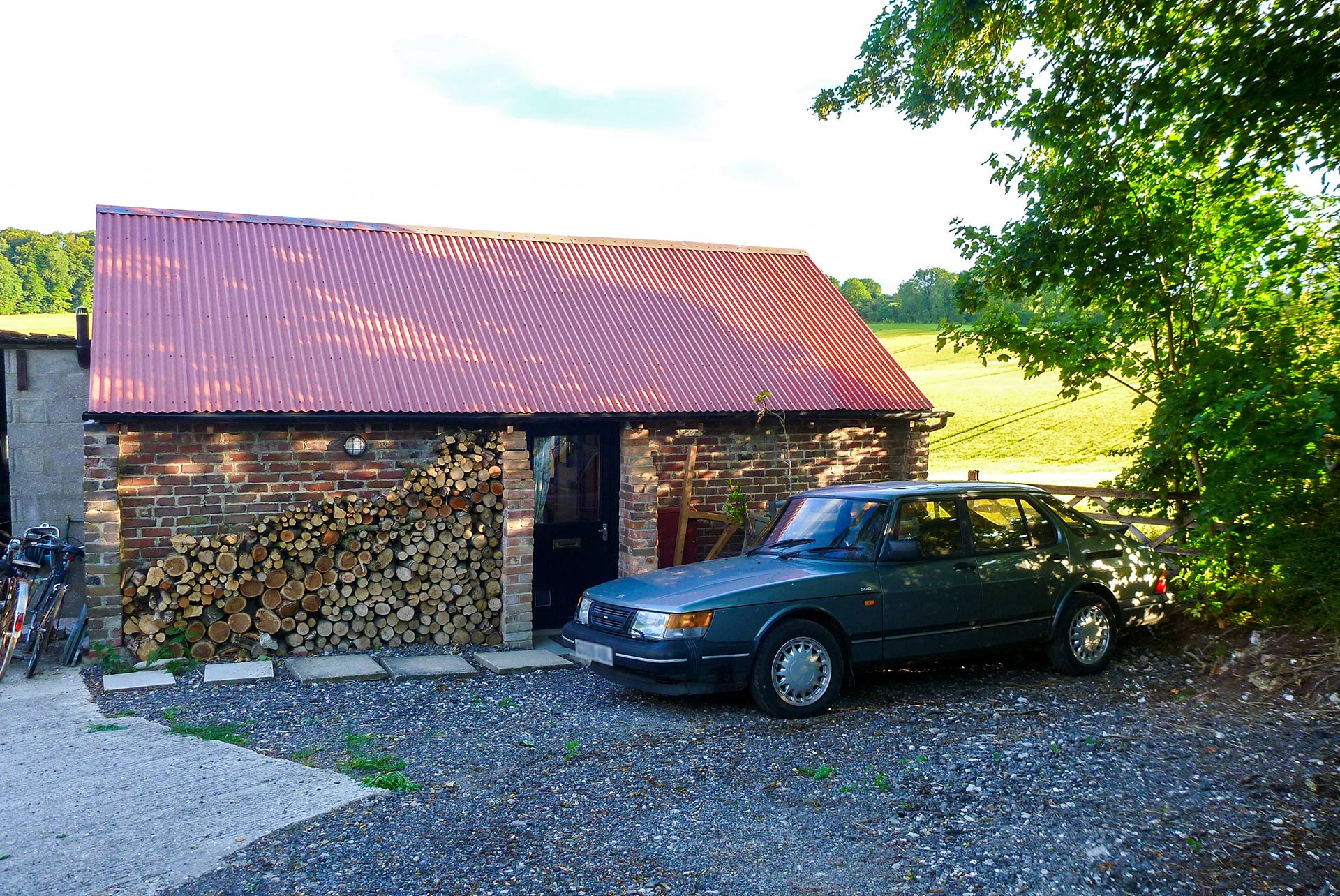
Extra income at a low cost
The result is a very low budget building that is exciting and full of character. Intended for family and friends to stay in, it is also used as a successful holiday let.
This barn conversion is a very good example of how an otherwise redundant building can be turned round to become an asset and new income stream for the farm.
Builder Phil Easton
Structural Engineer Thorpe Engineering
Size 80 sqm
Completion Date 2020
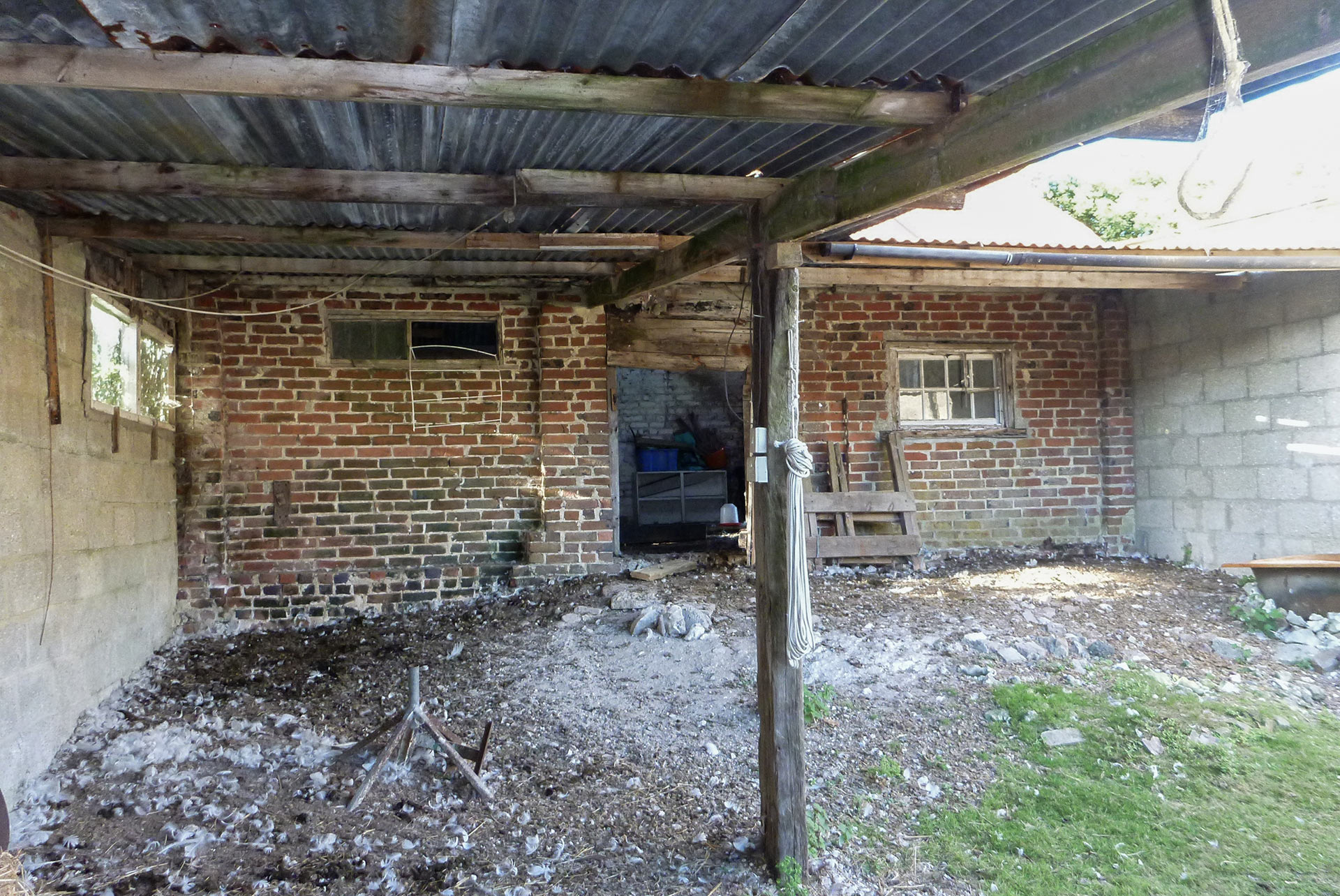
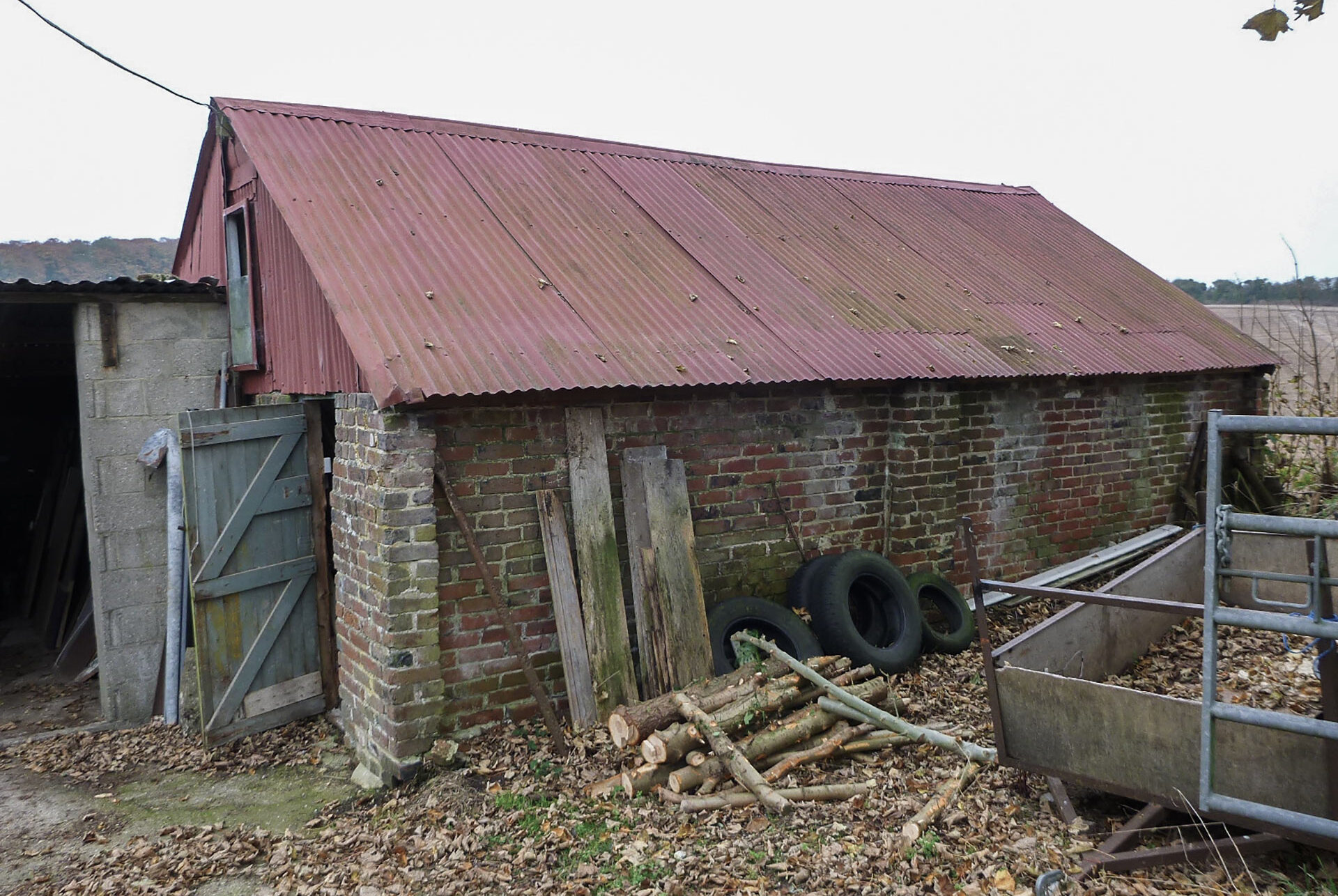
The original redundant barns prior to being converted into a holiday let.
