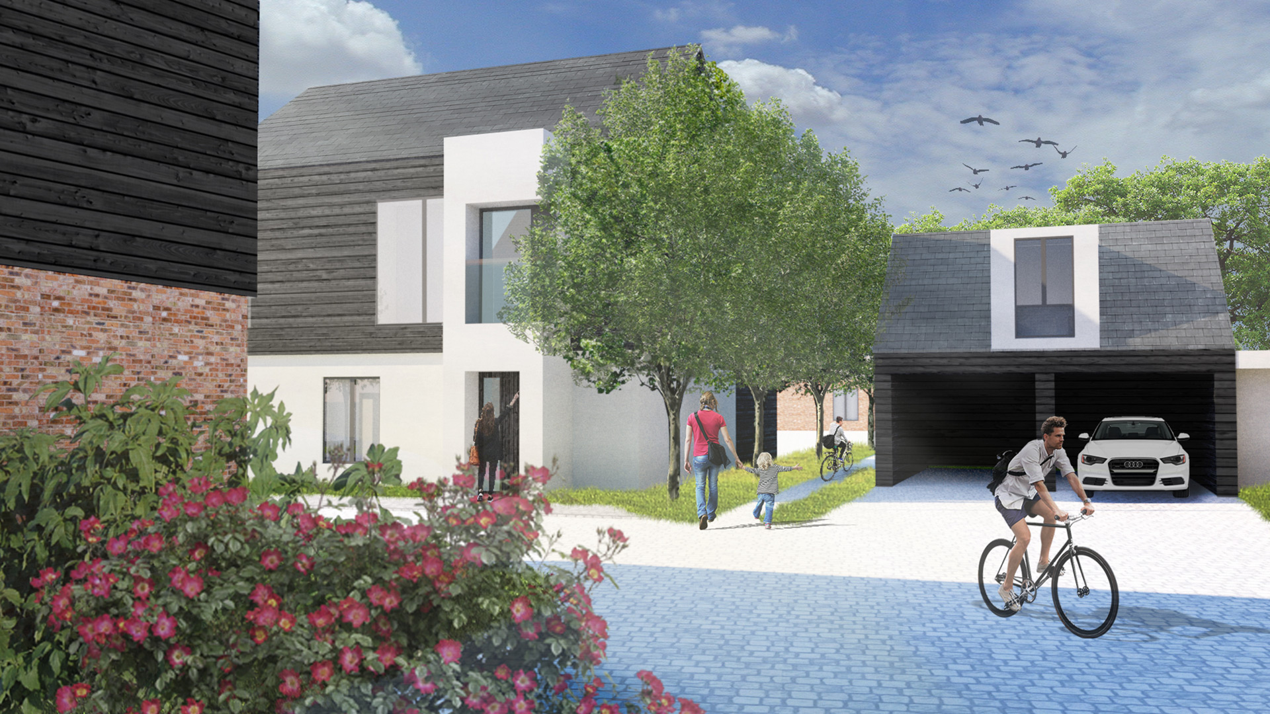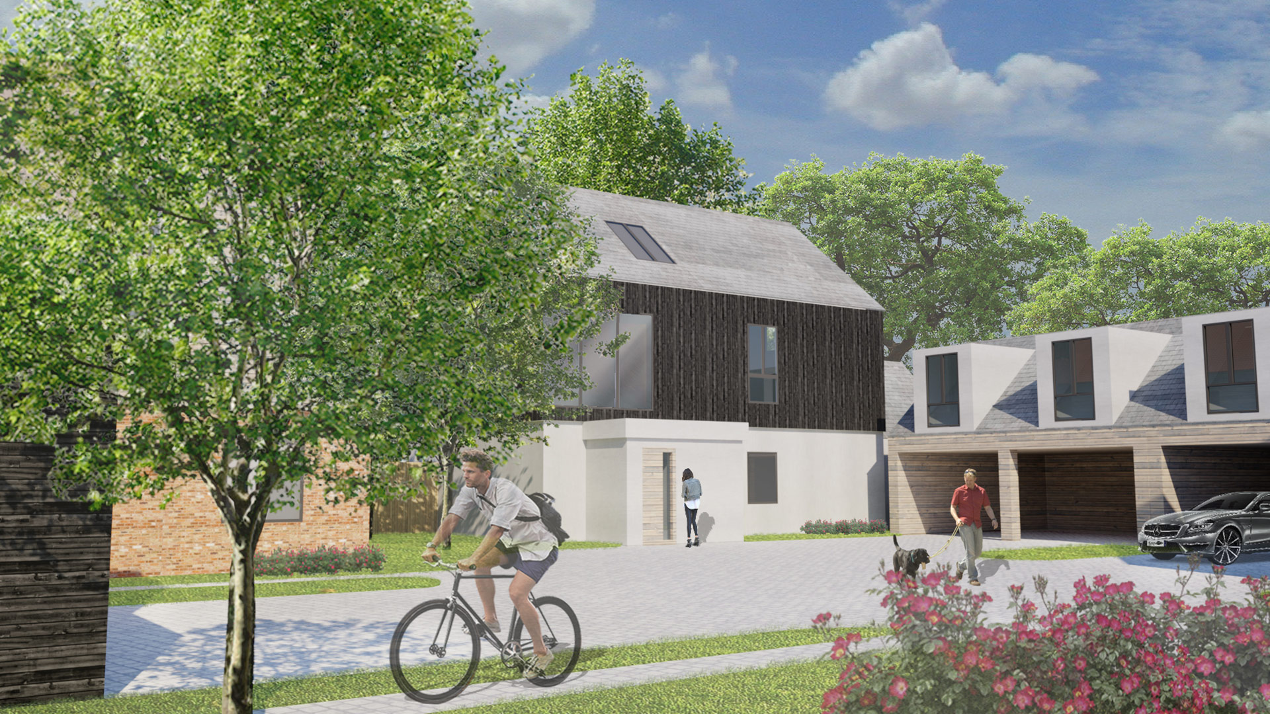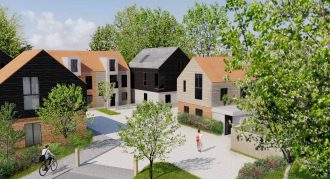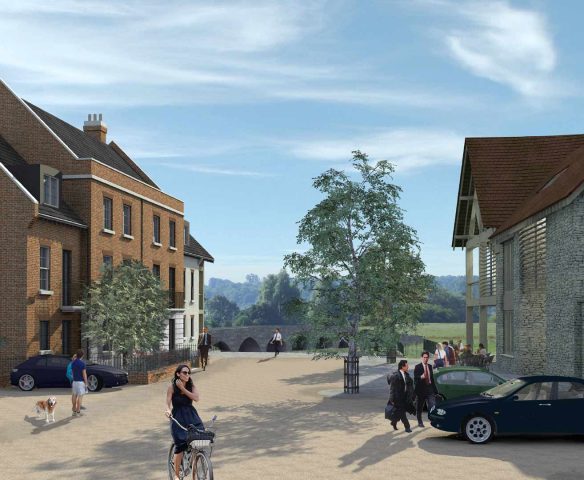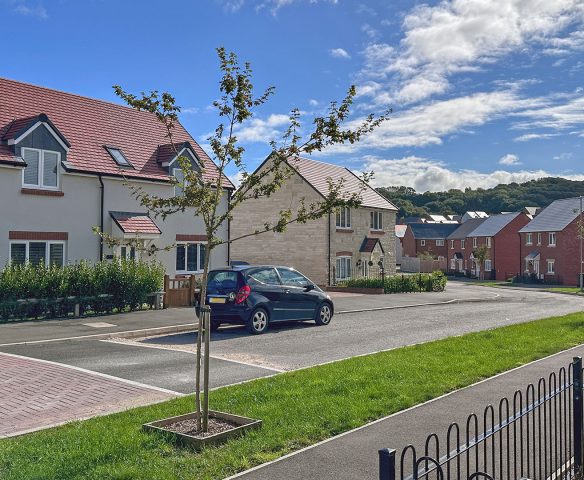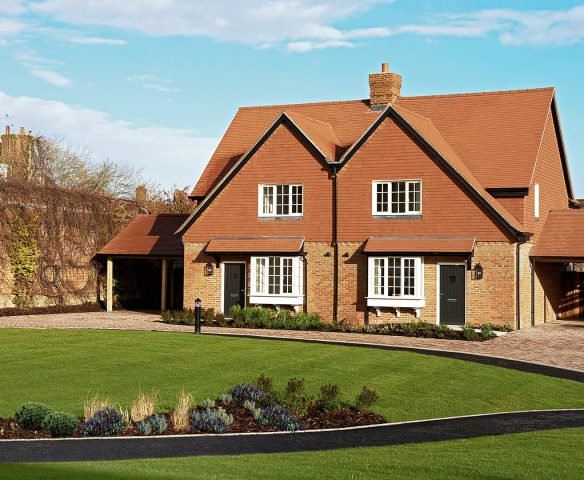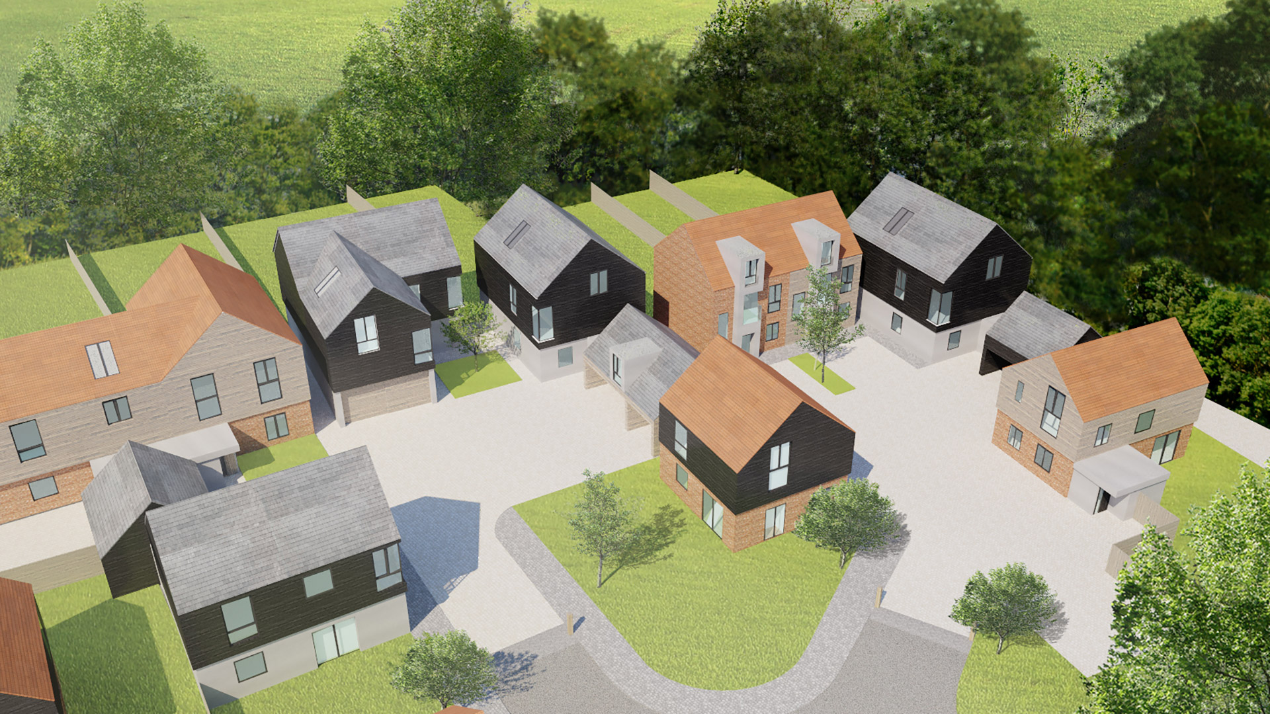
Furzehill
Masterplan for the redevelopment of the former East Dorset Council Offices site.
The development consists of 25 contemporary vernacular style new homes that utilises a concise palette of materials. The clever design of the layout allows each individual house to benefit from south and west facing gardens with generous views.
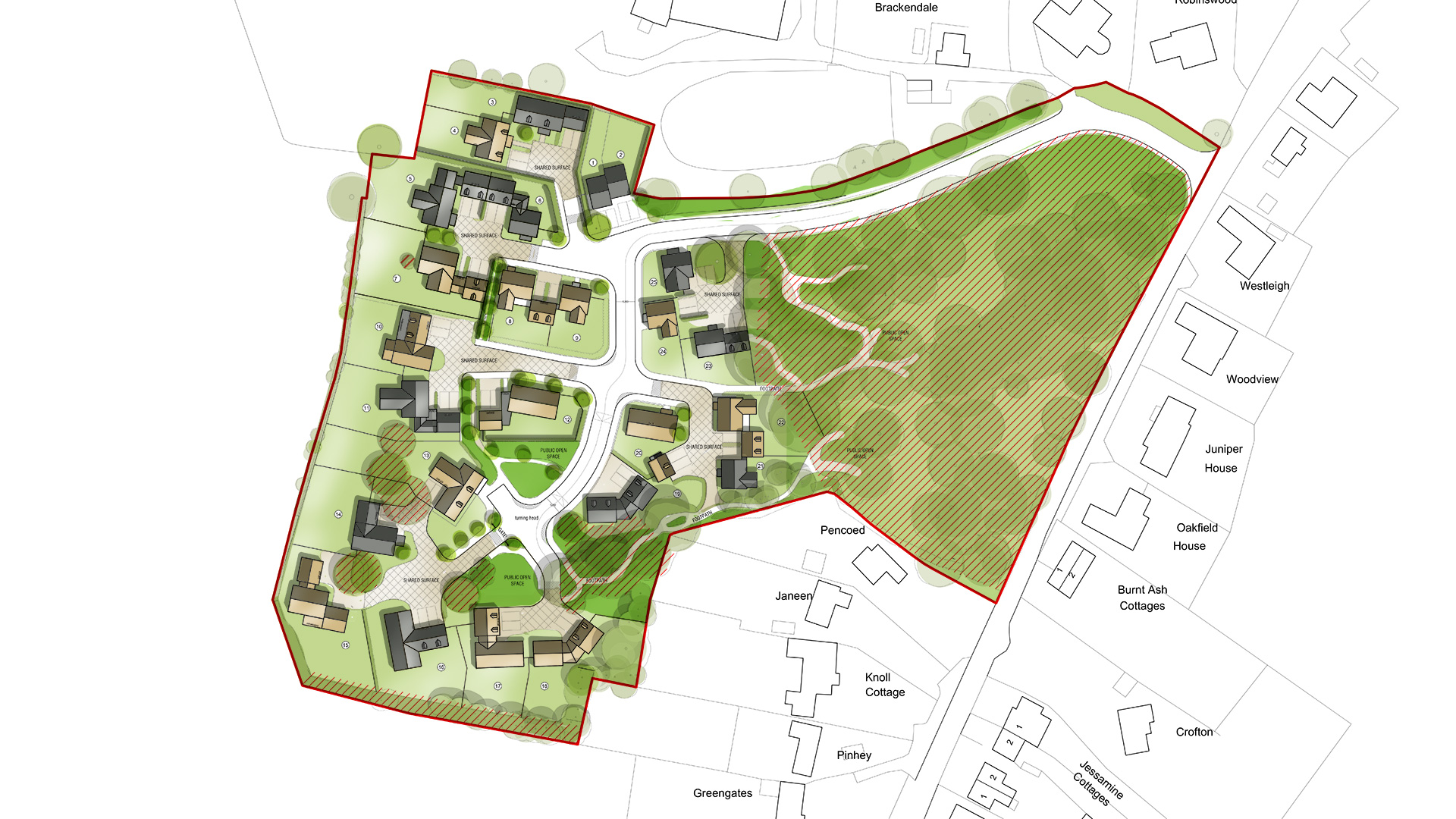
Integrating contemporary house design with green space
Bespoke and sustainable design principles have enabled each house to compliment its own immediate surroundings and solar orientation. The variety of individual housing design is united by the soft traditional materials that have a modern feel.
On entering the site, the road winds up the hill providing views of the Woodleaze Copse and glimpses of new pathways and seating that traverse the woodland. The scene then opens out onto a series of secluded courtyards defined by open ‘gateways’ and landscaping that creates a feeling of enclosure and community.
Pivotal to this masterplanning scheme, a green corridor of public open space connects the site and enhances biodiversity and ecological prosperity. Pedestrian priority courtyards, linked by pathways, are lined with trees and soft vegetation that contribute to the unification of the scheme with the local context.
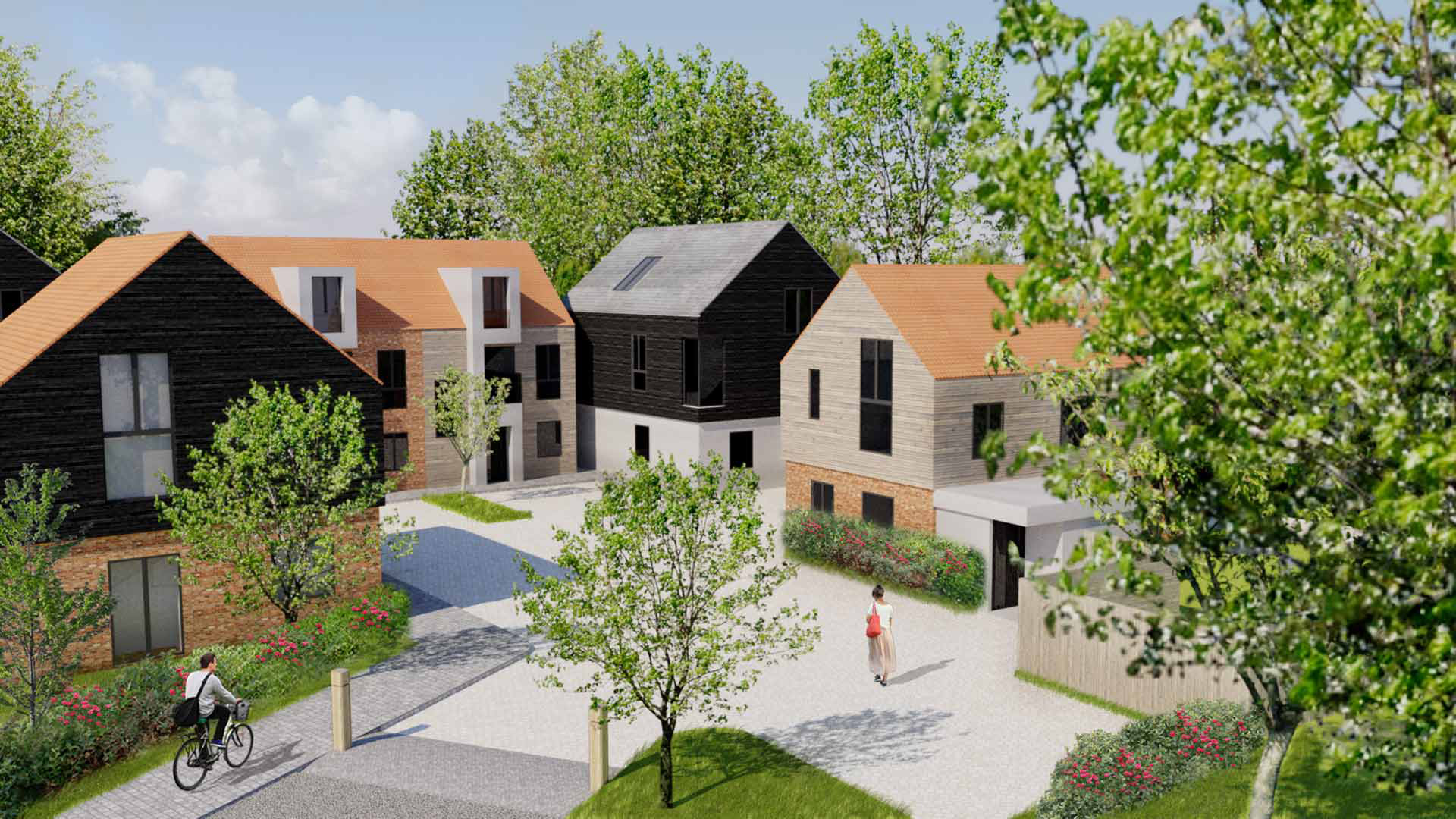
A sustainable design approach
Overall, the ambition of this design is to promote a sustainable approach to housing and community design.
The modern vernacular style and landscaping strategy unifies the scheme and is complementary of its setting and locality.
Size 25 Units
