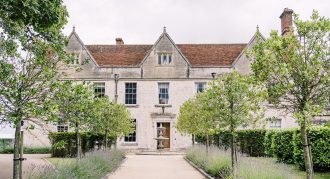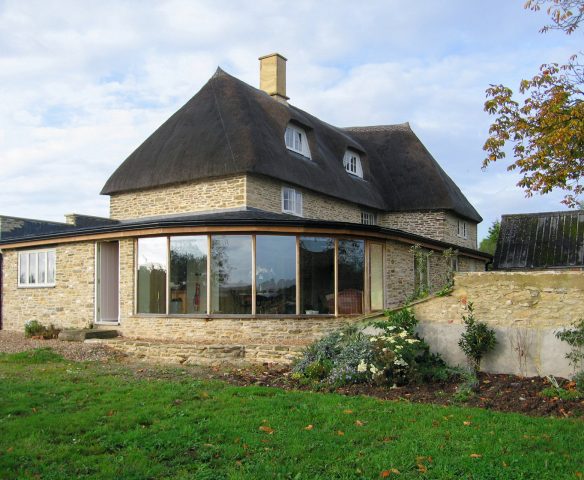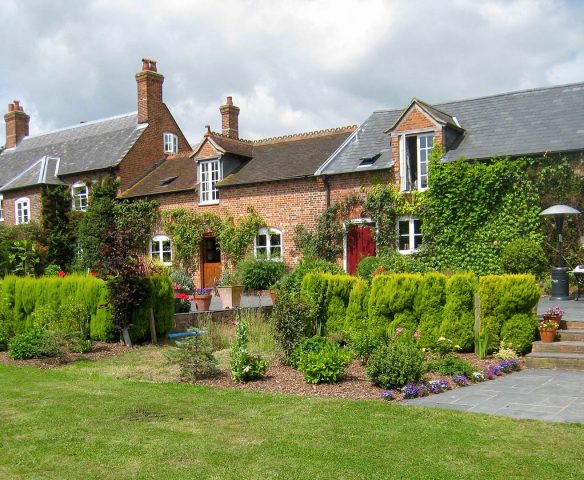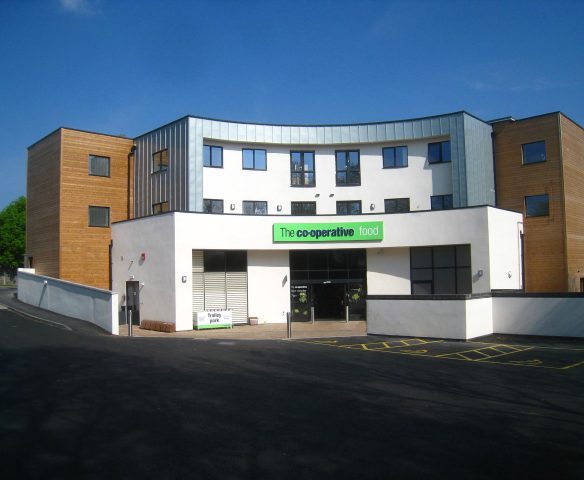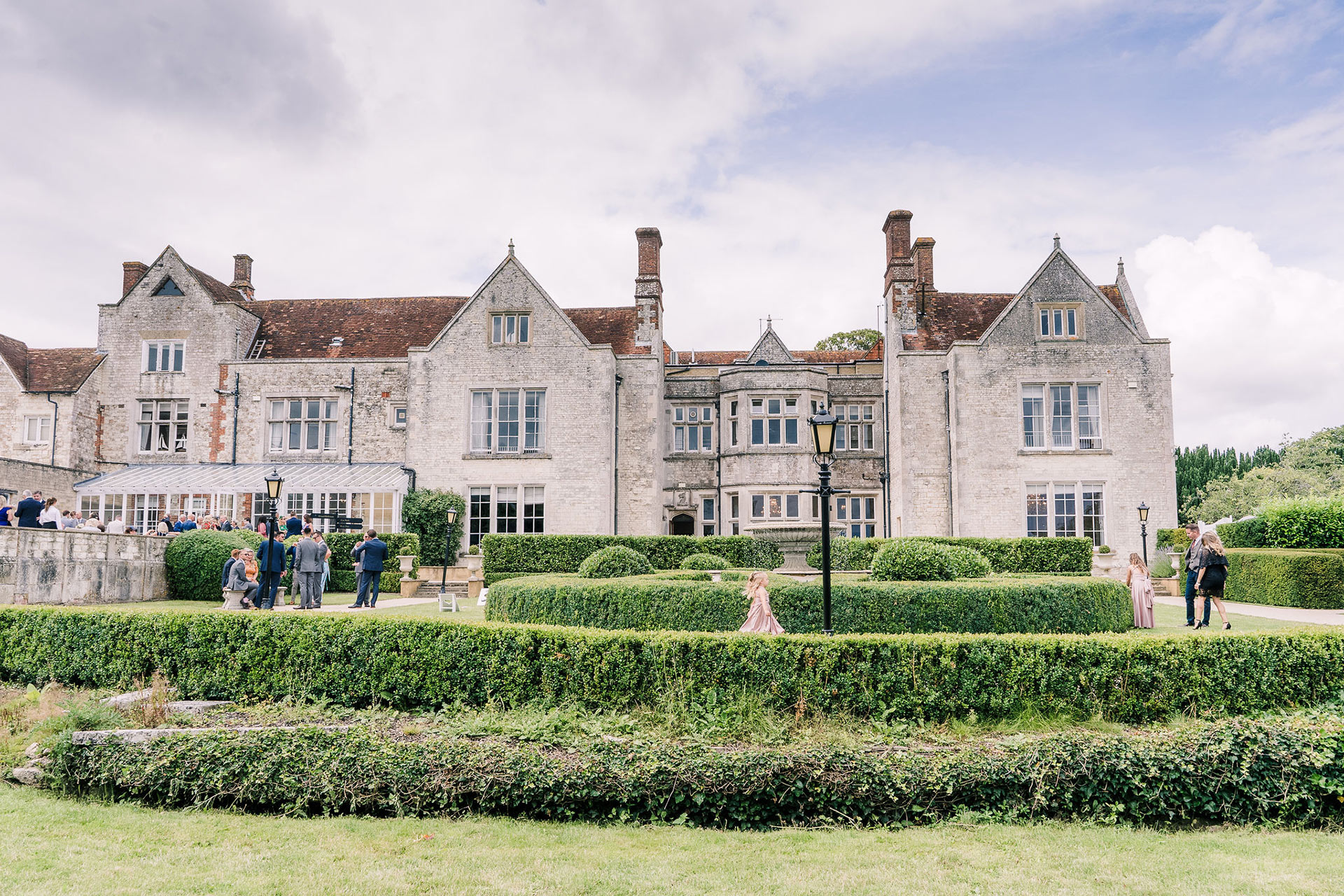
Froyle Place
A sensitive conversion of a Grade II* Listed Manor house set in Froyle Park.
Accommodation totalled approximately 16,000 sqm including the former Treloar school building and 5 separate listed buildings within the village Conservation area.
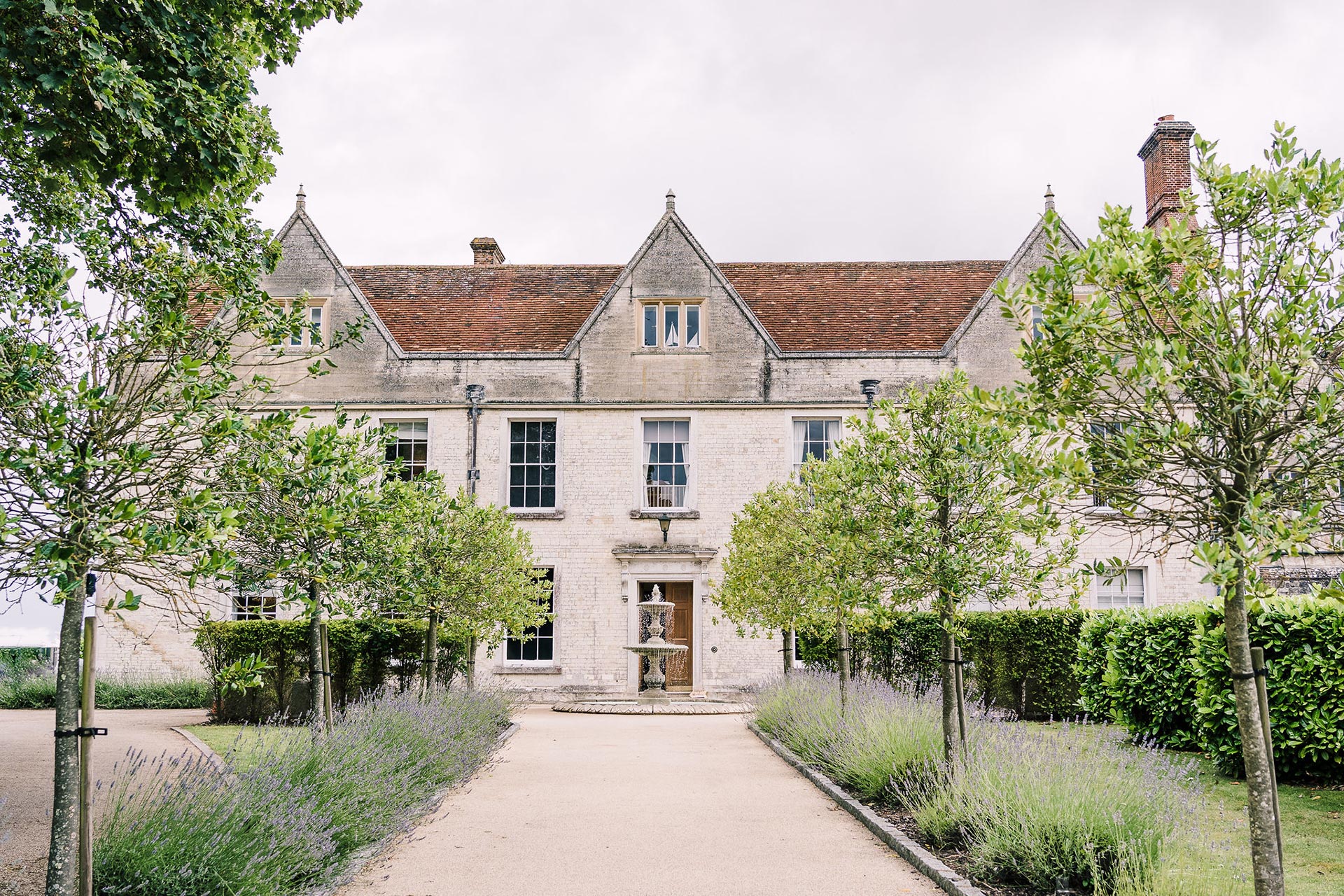
Froyle Place
The core of this early 17th century, E-plan layout, Grade II* Listed mansion was built in a distinctive Jacobean architectural style. The basement incorporates elements of an earlier medieval house.
The main range has accommodation over 4 levels, with a lower status 2 storey range to the west. The house was remodelled at least twice during the Georgian period and again in the Victorian era and when the building was a school. It was a private residence until 1949, when it became Lord Mayor Treloar College, subsequently moved to a new site in nearby Holybourne.
Our proposals sympathetically convert the 2900 sqm house into a new Country Club/Wedding & Events Venue, forming the hub of the wider masterplan proposals for the site.
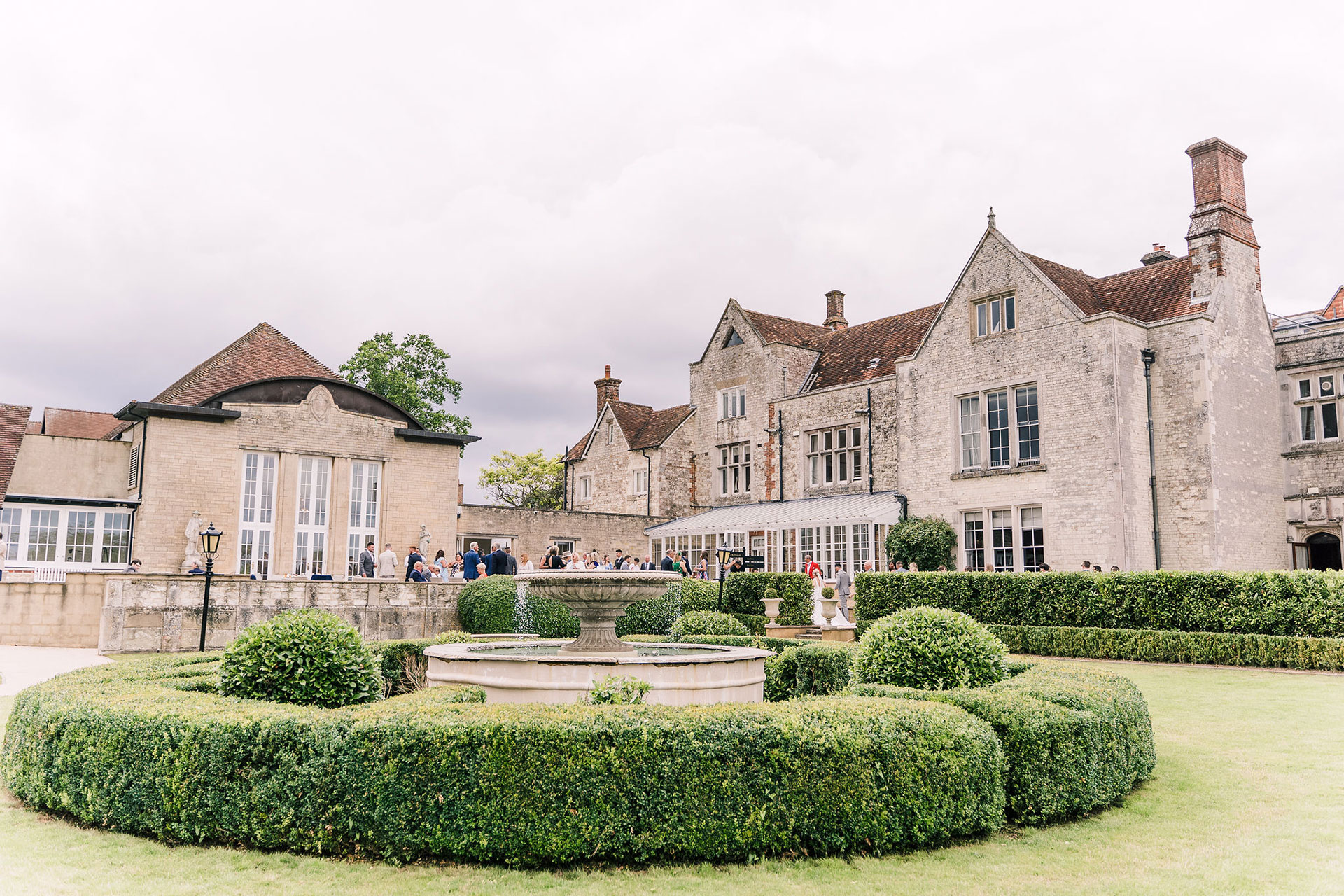
Expert design involvement
After taking Pre-Application advice, WDA submitted Detailed Planning, Listed and Building Regulations applications. Having gained the approvals, we assisted on site during the building construction phase.
Works included; partial demolition of redundant former school buildings; repairs to historic structures, repointing of stonework, refurbishment of joinery and windows. New heating systems, mechanical and electrical installations, fire compartmentation, ventilation and means of escape arrangements were installed. The existing kitchens were refurbished to serve the new hotel complex.
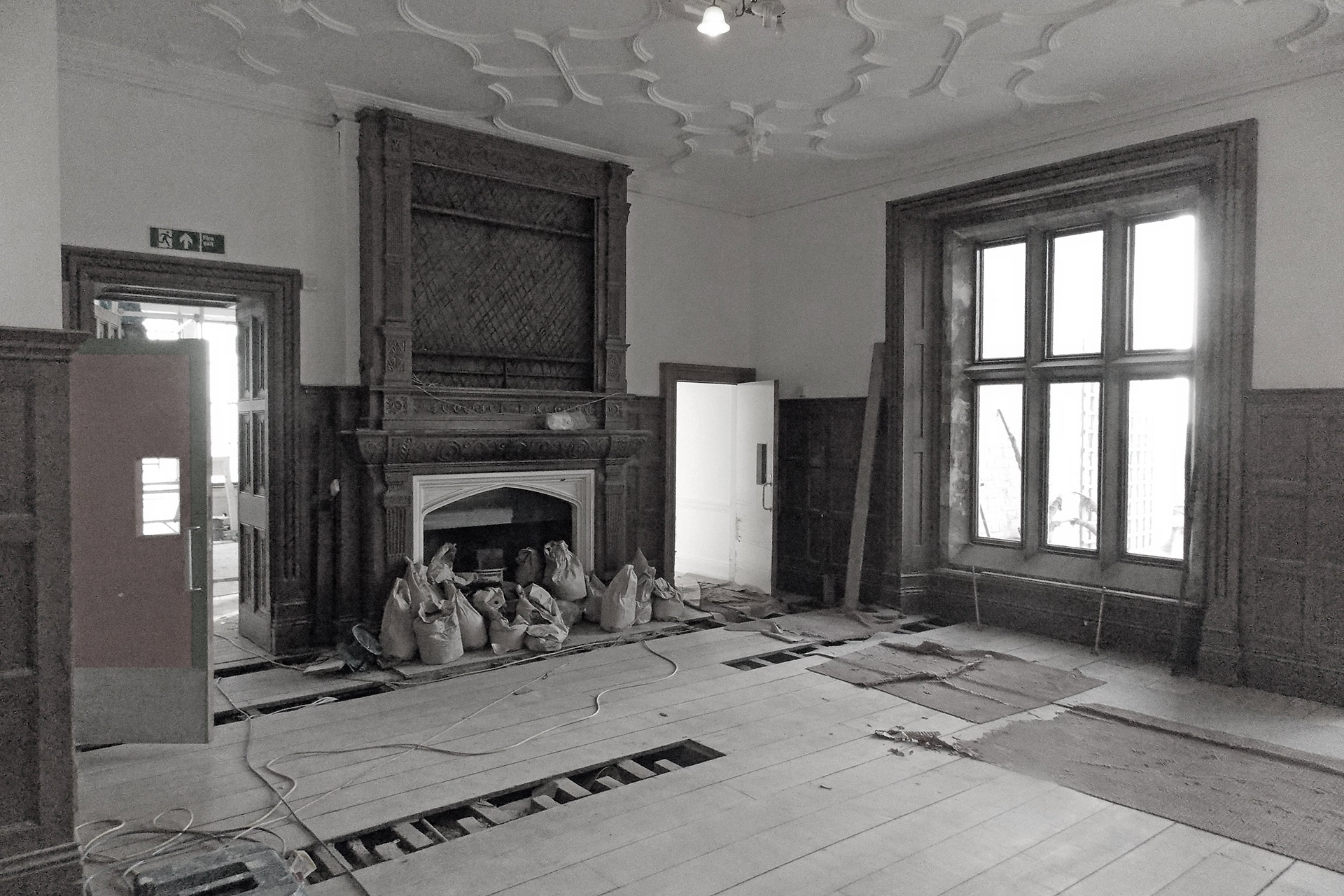 Before
Before
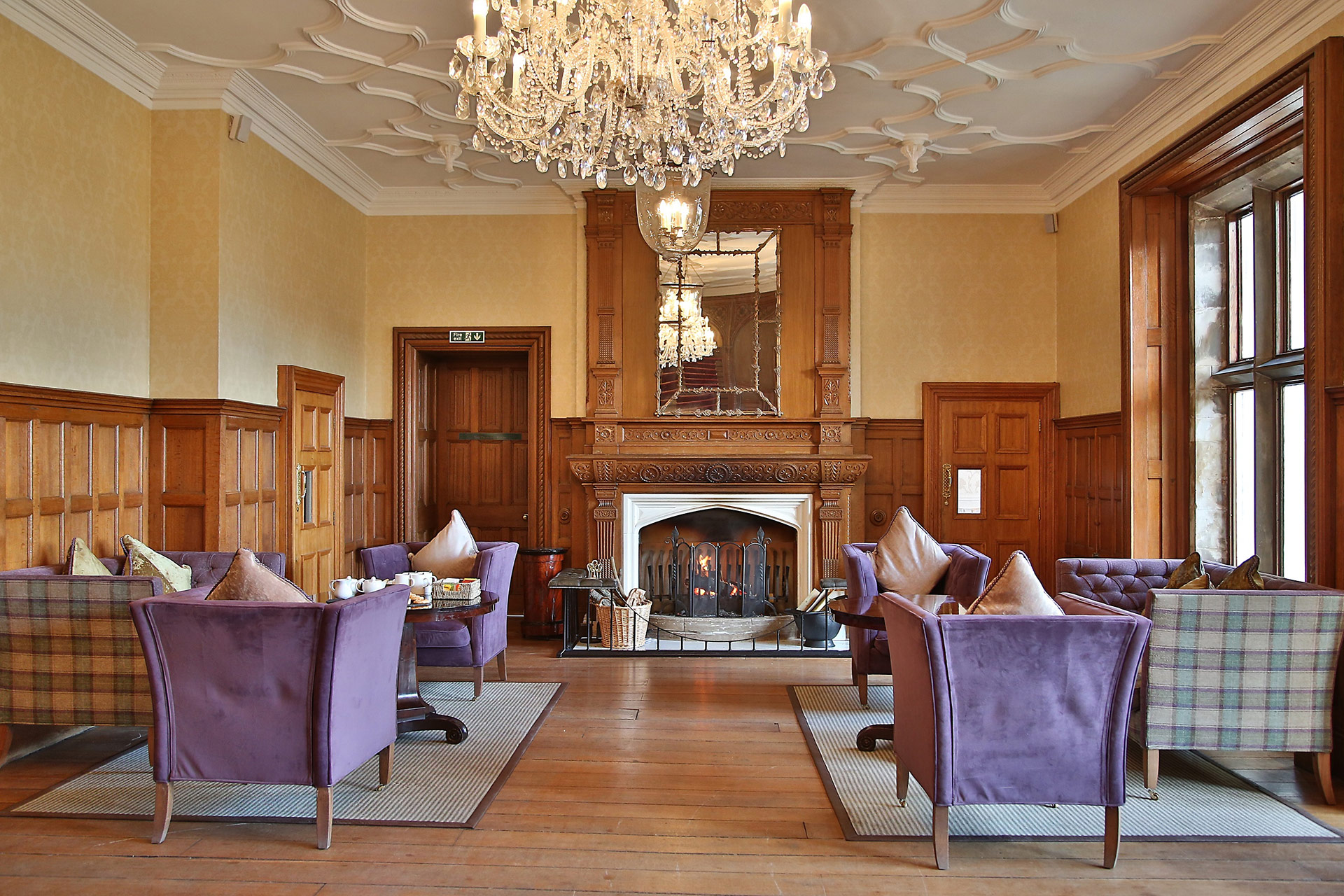 After
After
The ground floor reception and service rooms were sensitively restored and re-purposed.
The reception rooms feature 17th and 19th century panelling, which was carefully cleaned and repaired.
A new conservatory provides a transition into the grounds. A covered link leads to a new function room converted from the former school dining room.
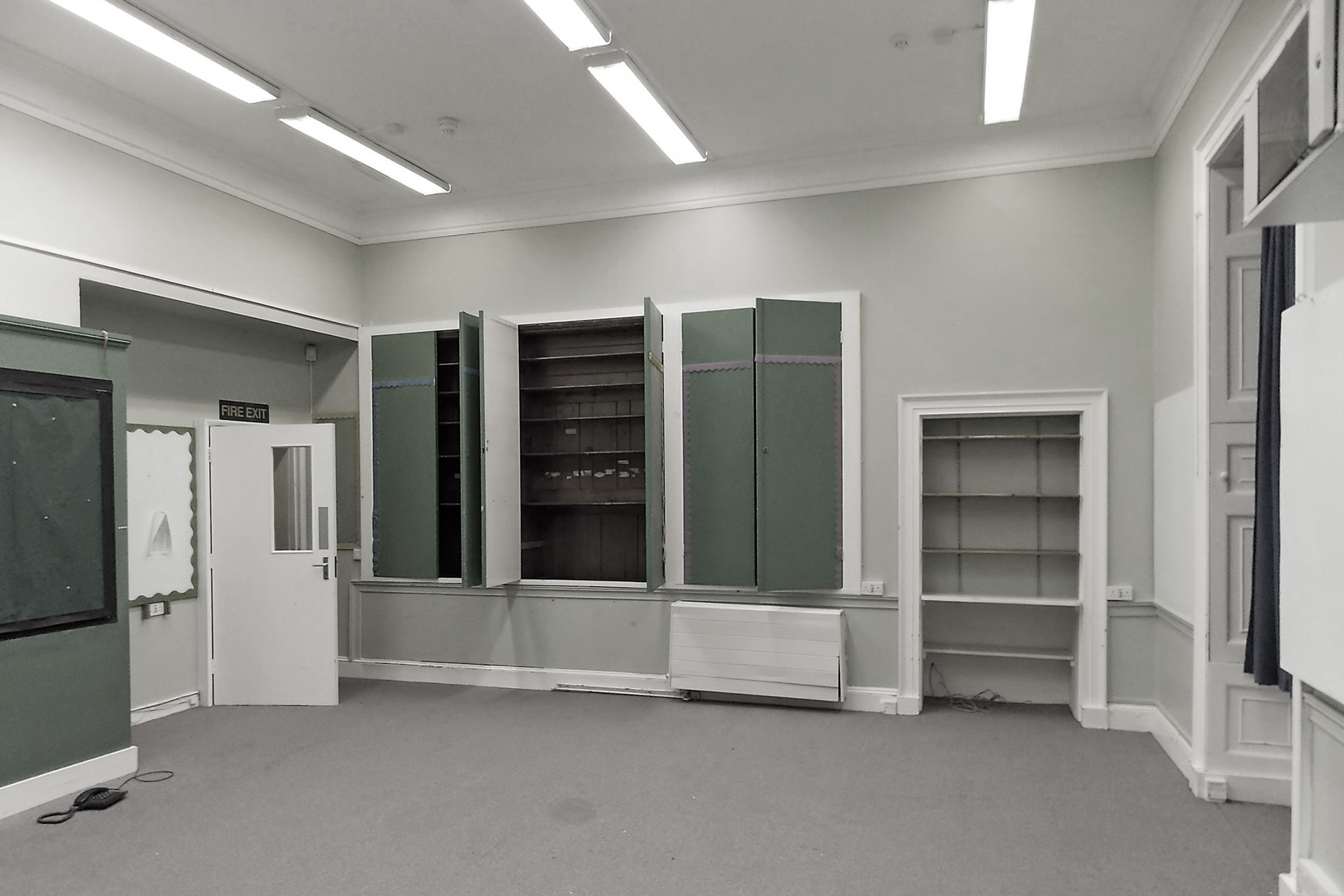 Before: Classroom
Before: Classroom
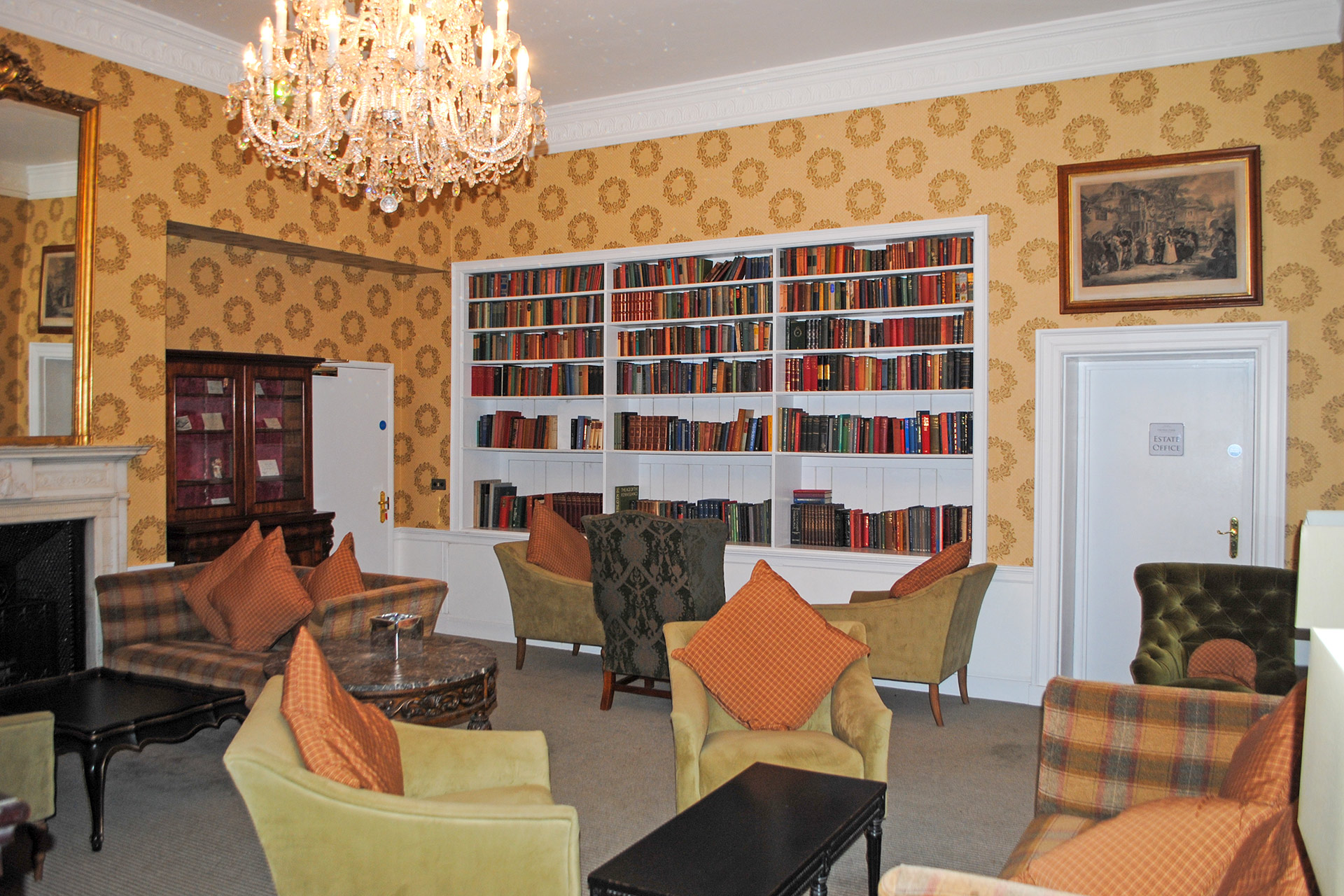 After: Newly created library and lounging space
After: Newly created library and lounging space
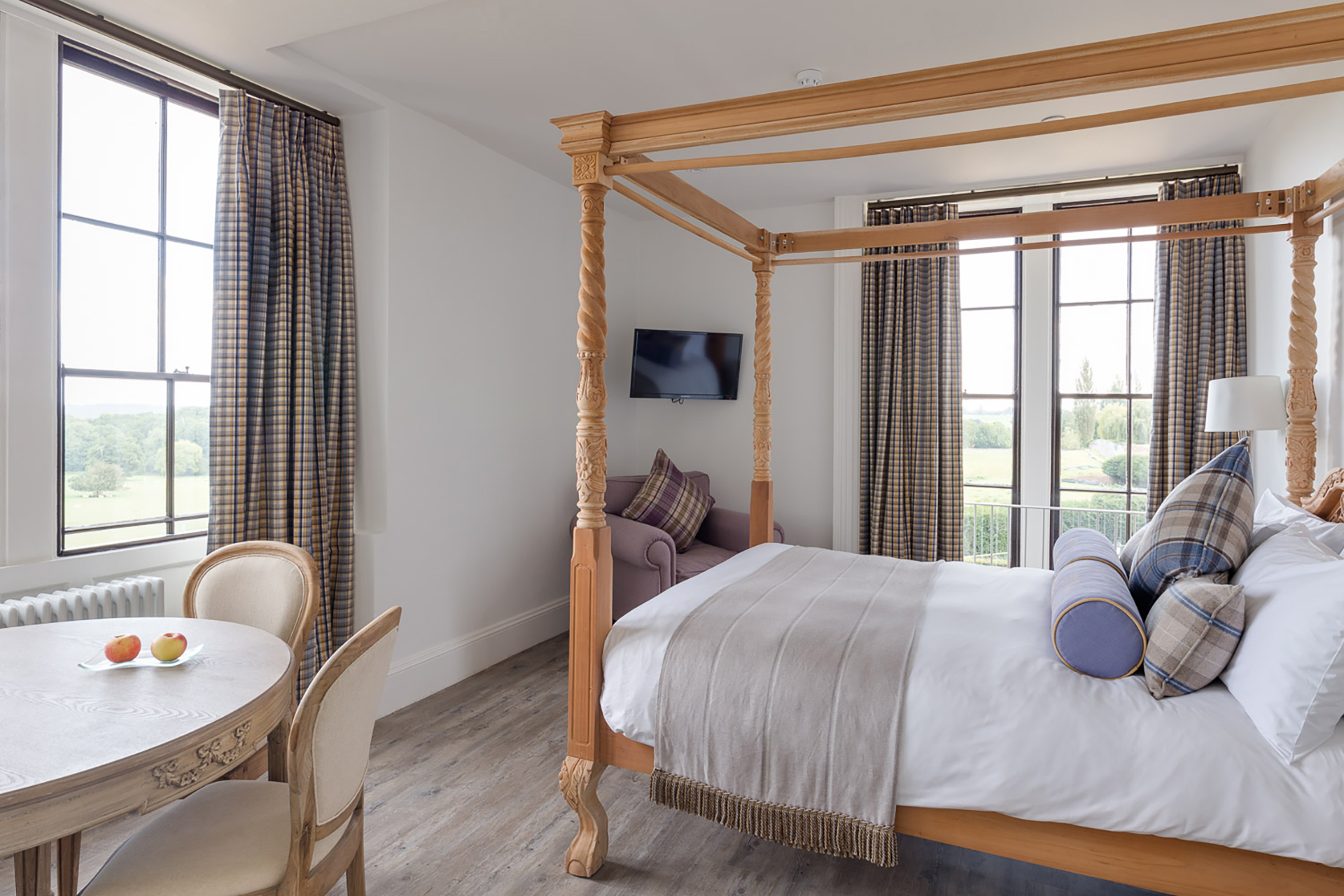 After: Refurbished bedroom
After: Refurbished bedroom
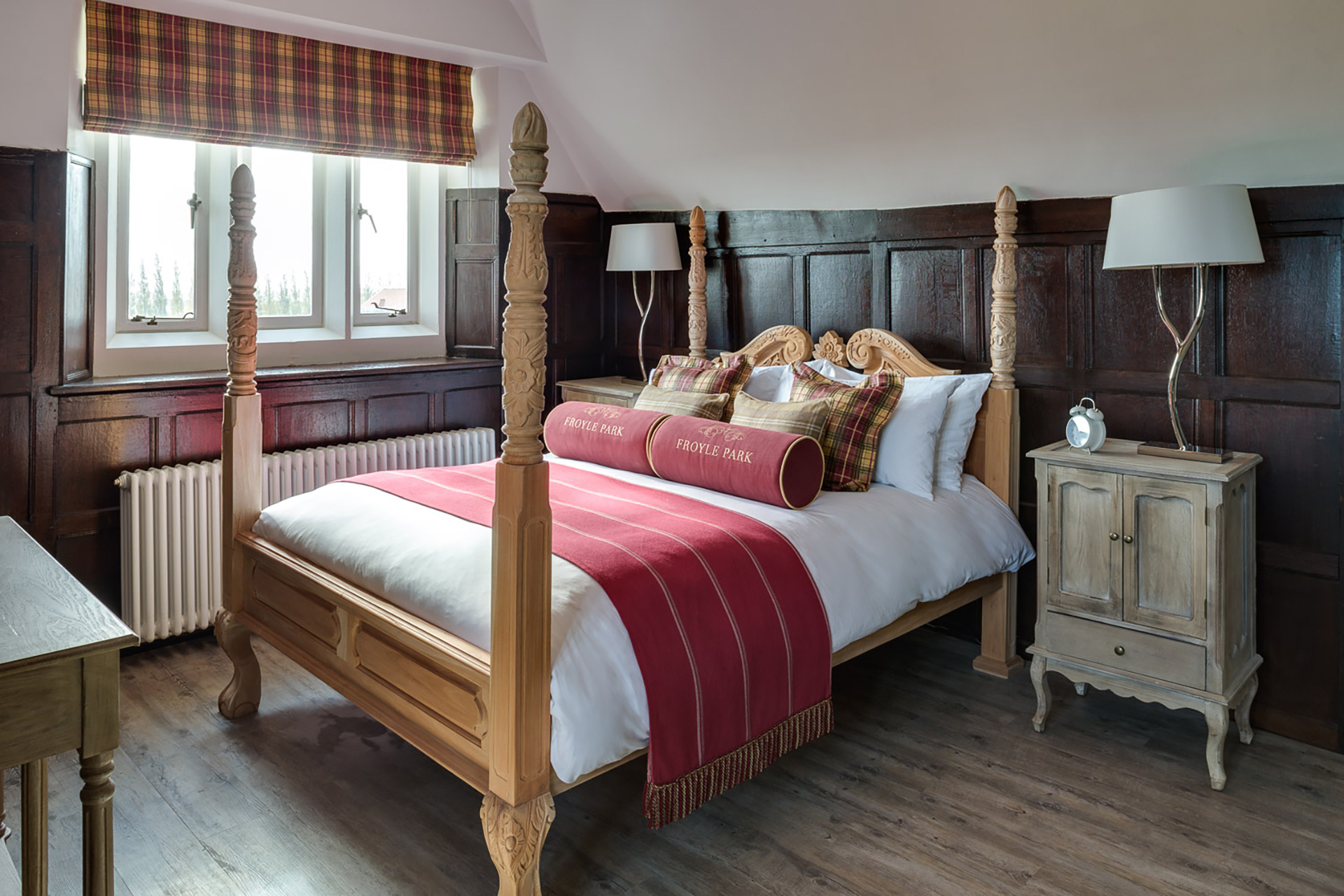 After: Bedroom with restored timber panelling
After: Bedroom with restored timber panelling
Areas of the ground, first and second floors were carefully subdivided into 14 No apartments to provide residential accommodation.
Externally new soft and hard landscaping works enhanced the setting of the building.
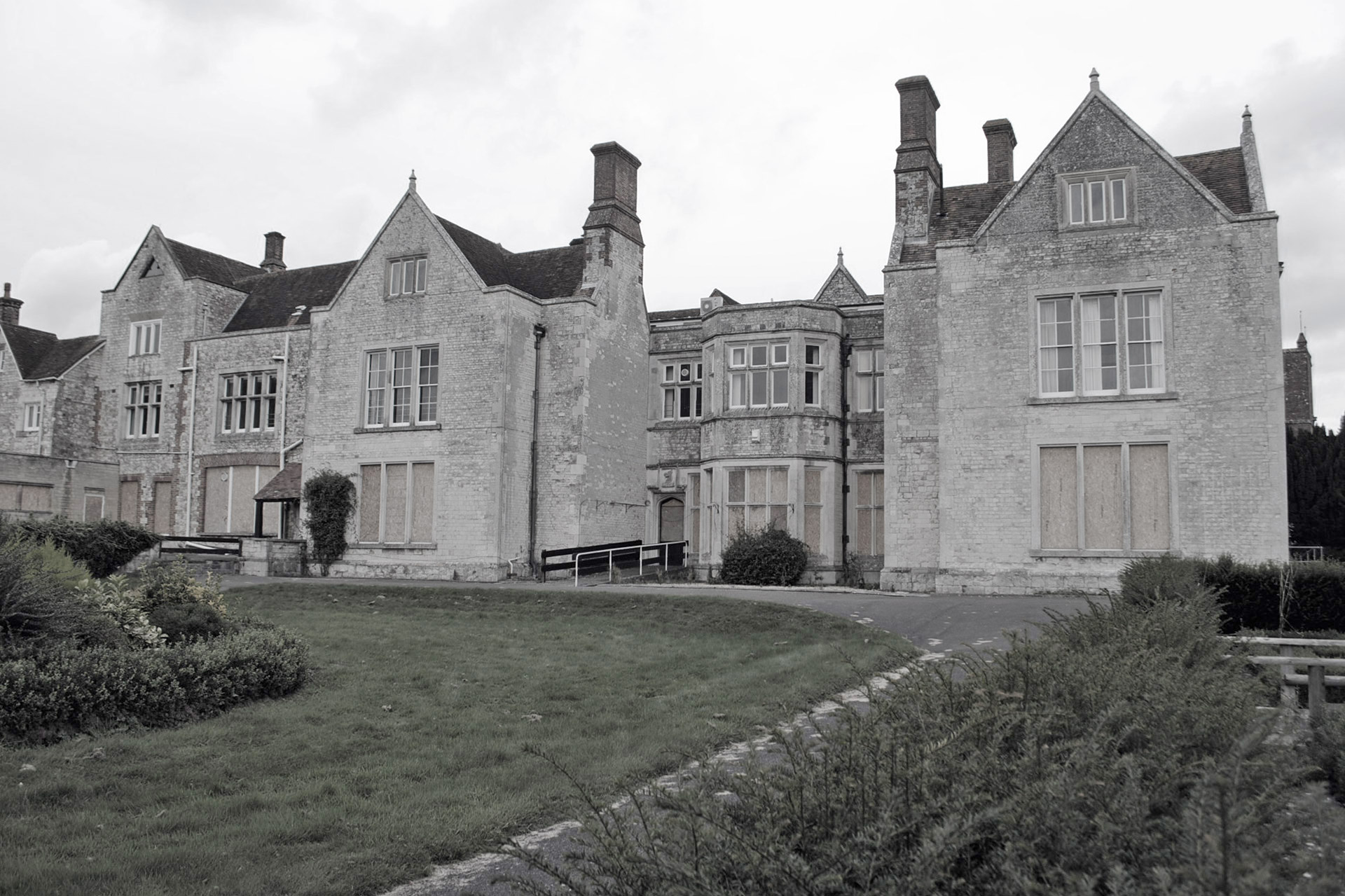 Before
Before
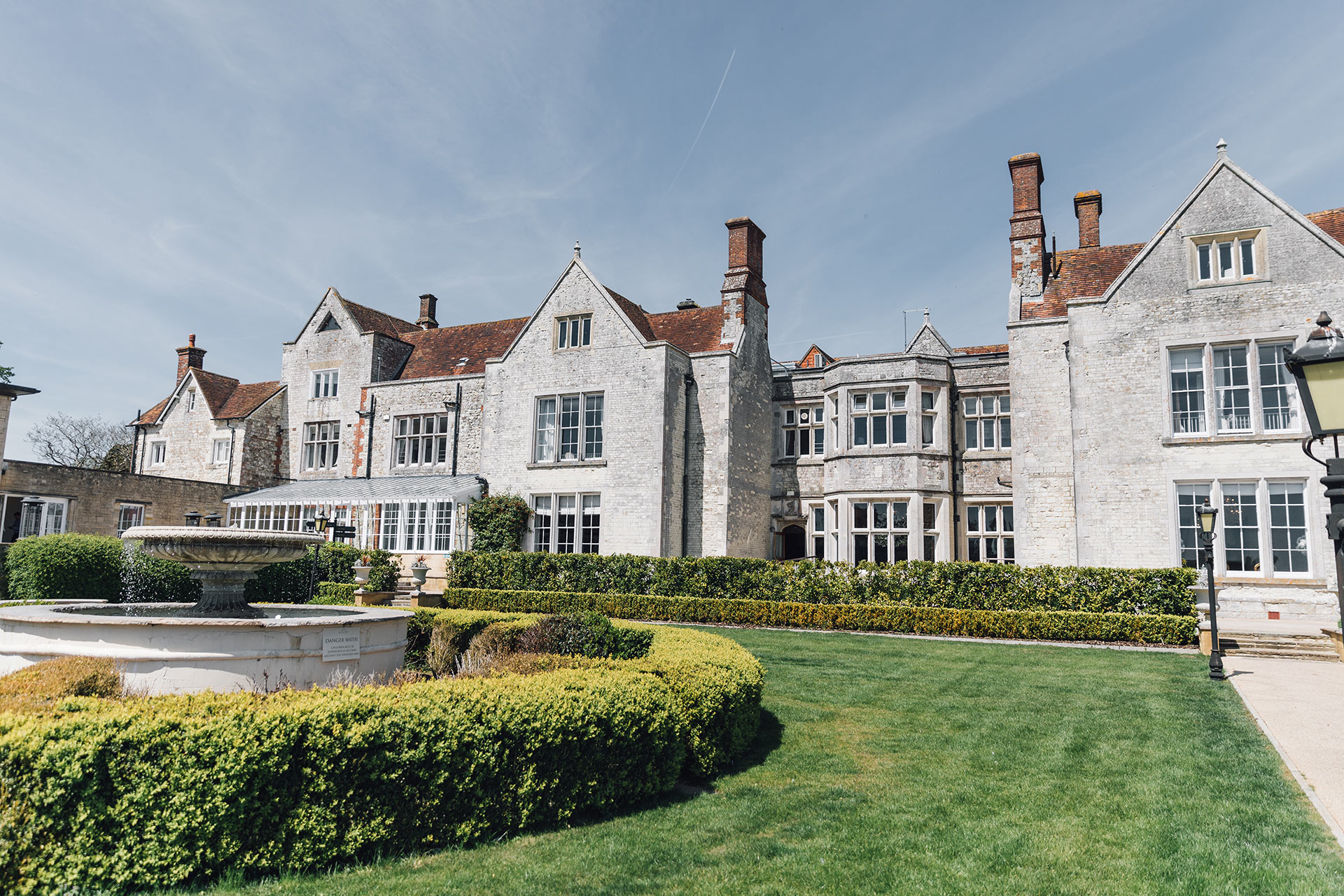 After: Featuring the new conservatory
After: Featuring the new conservatory
Photography froylepark.com
Size 2900 sqm wedding venue, plus 69 dwellings
Completion Date 2015
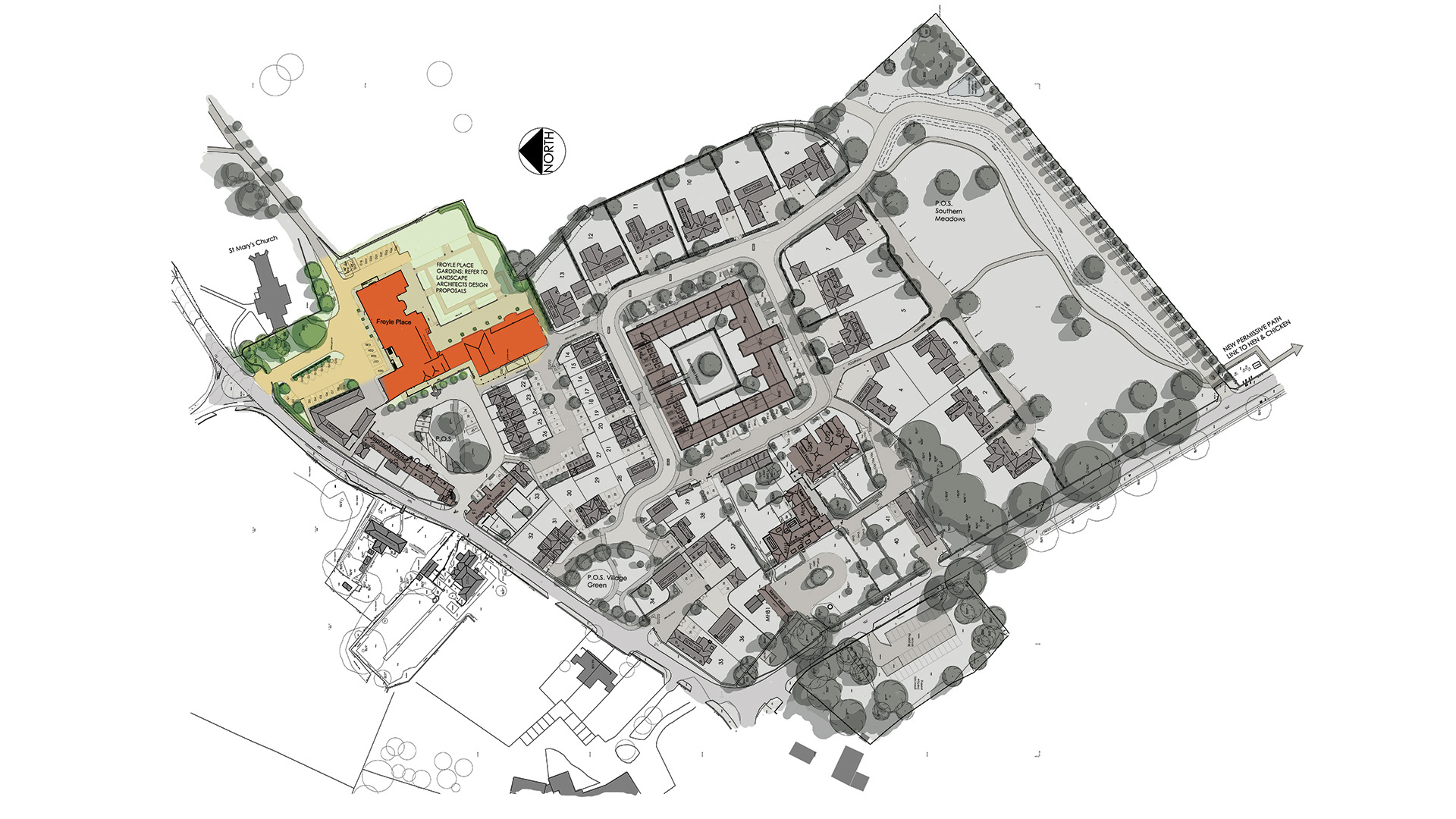
The Froyle Park Estate
- Conversion of a Grade II* Listed Jacobean Manor House, into a Country Club/Wedding & Events Venue, incorporating 14 apartments, reception facilities and landscaped grounds.
- 29 Conversions of Listed Buildings to housing.
- 40 New Build Houses.
Discover our surperb new build housing across the Froyle Park Estate.
