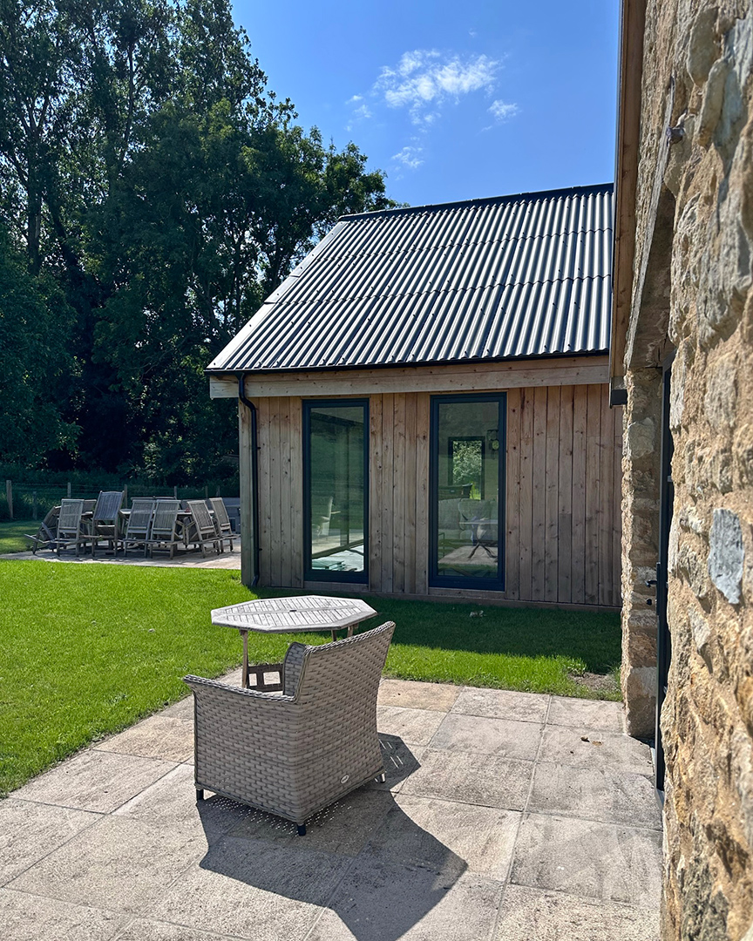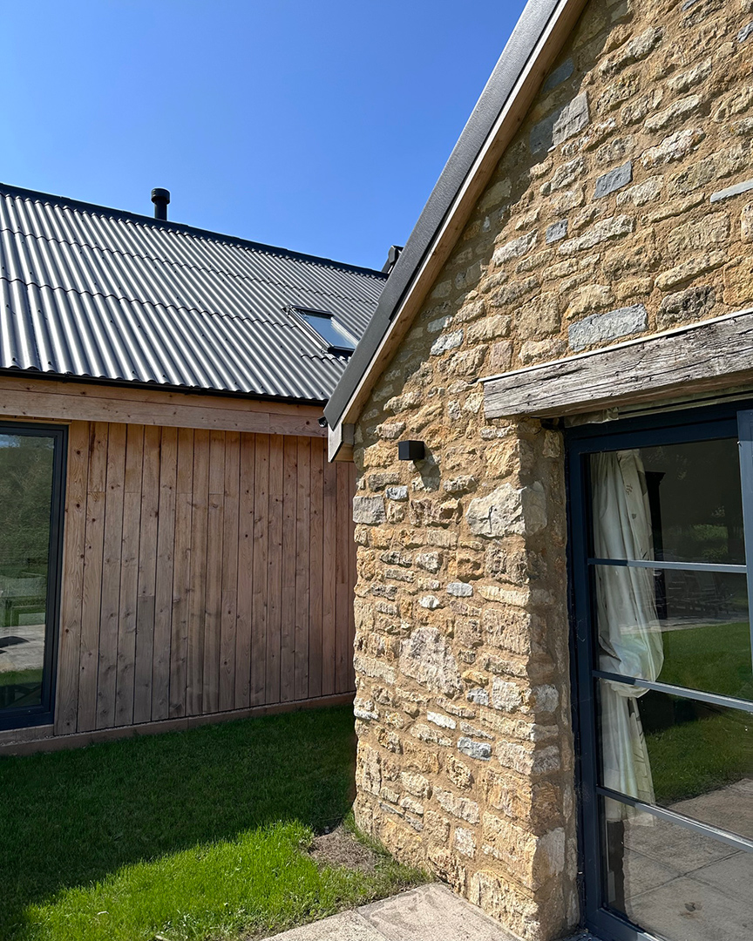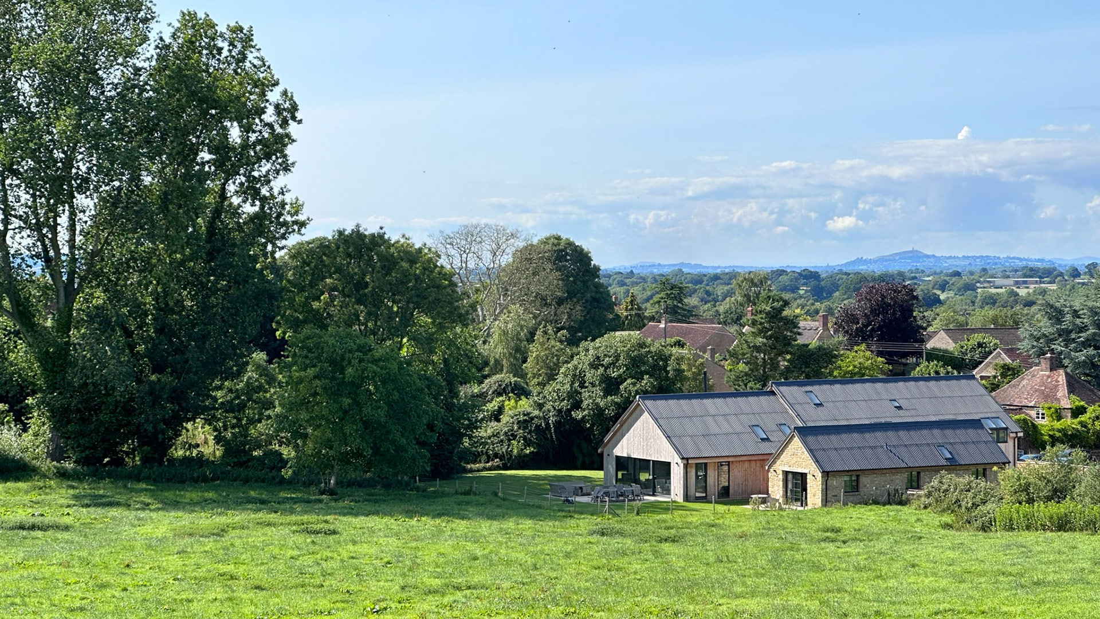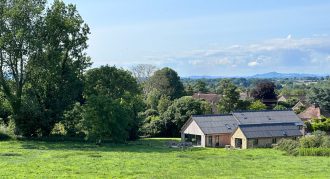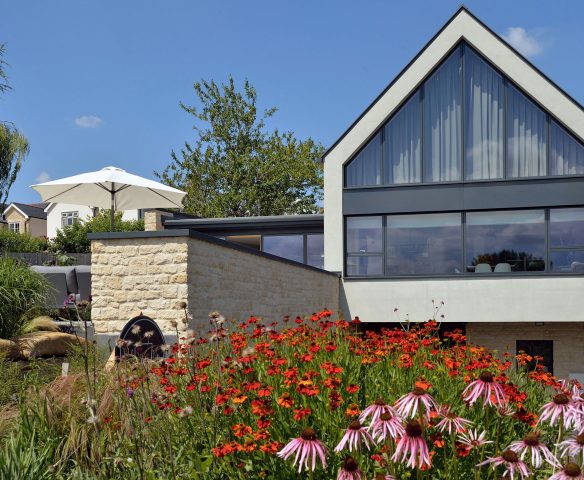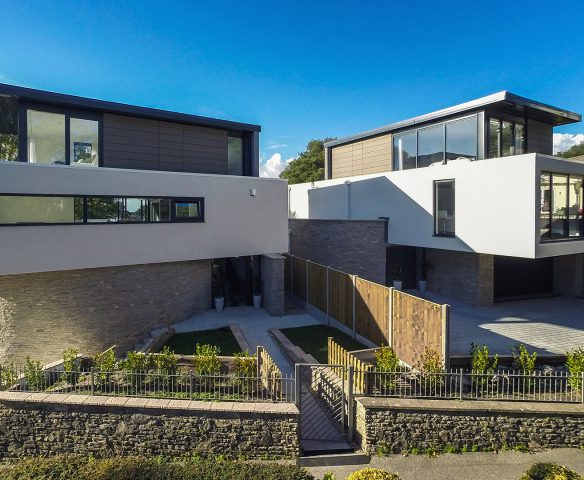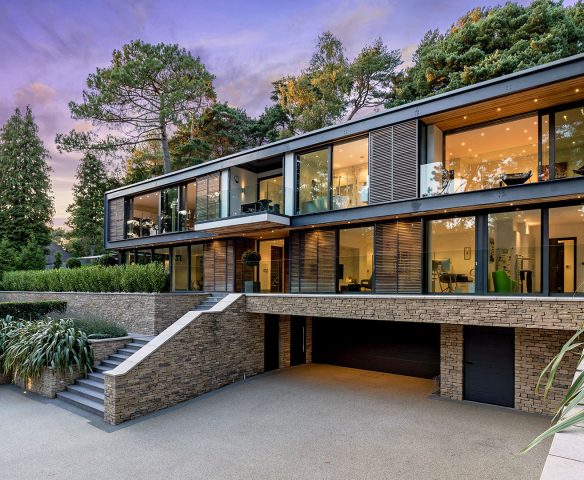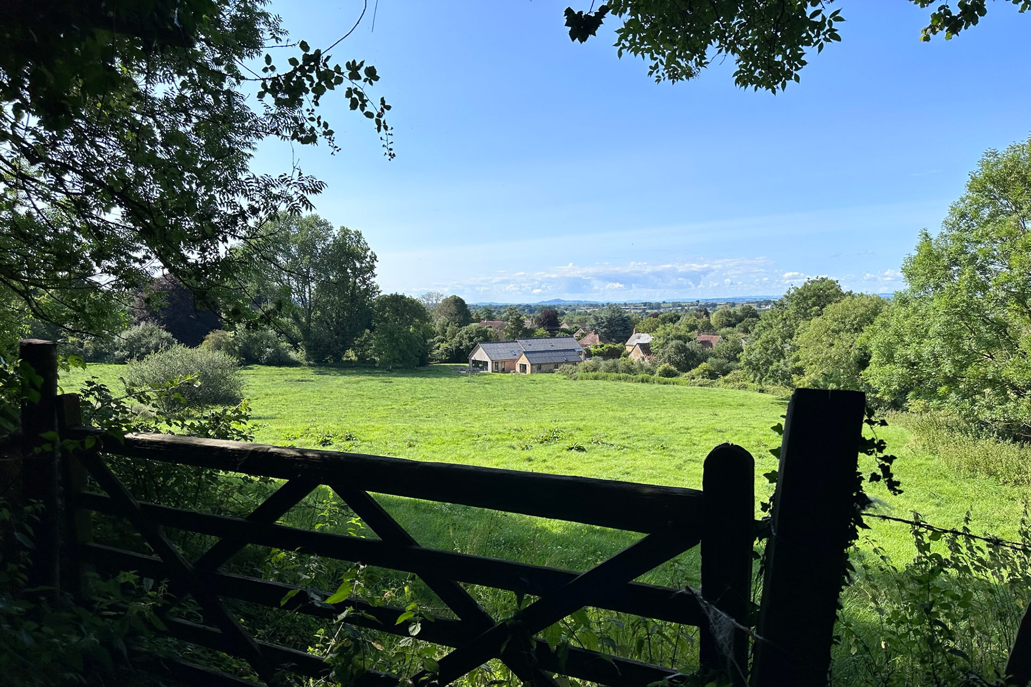
Dairy Farm
Set within the Conservation Area, this new home is inspired by the rural aesthetics of its historic farmyard location.
A large portal frame barn was removed from the site to accommodate the new build, while the adjacent smaller dilapidated Cary stone barn was retained and converted to form a smaller side wing.
Our design sought to replicate the existing buildings on site but in a more contemporary agricultural aesthetic.
The two buildings with contrasting but complimentary scales and finishes are kept separate and joined with a central glazed link.
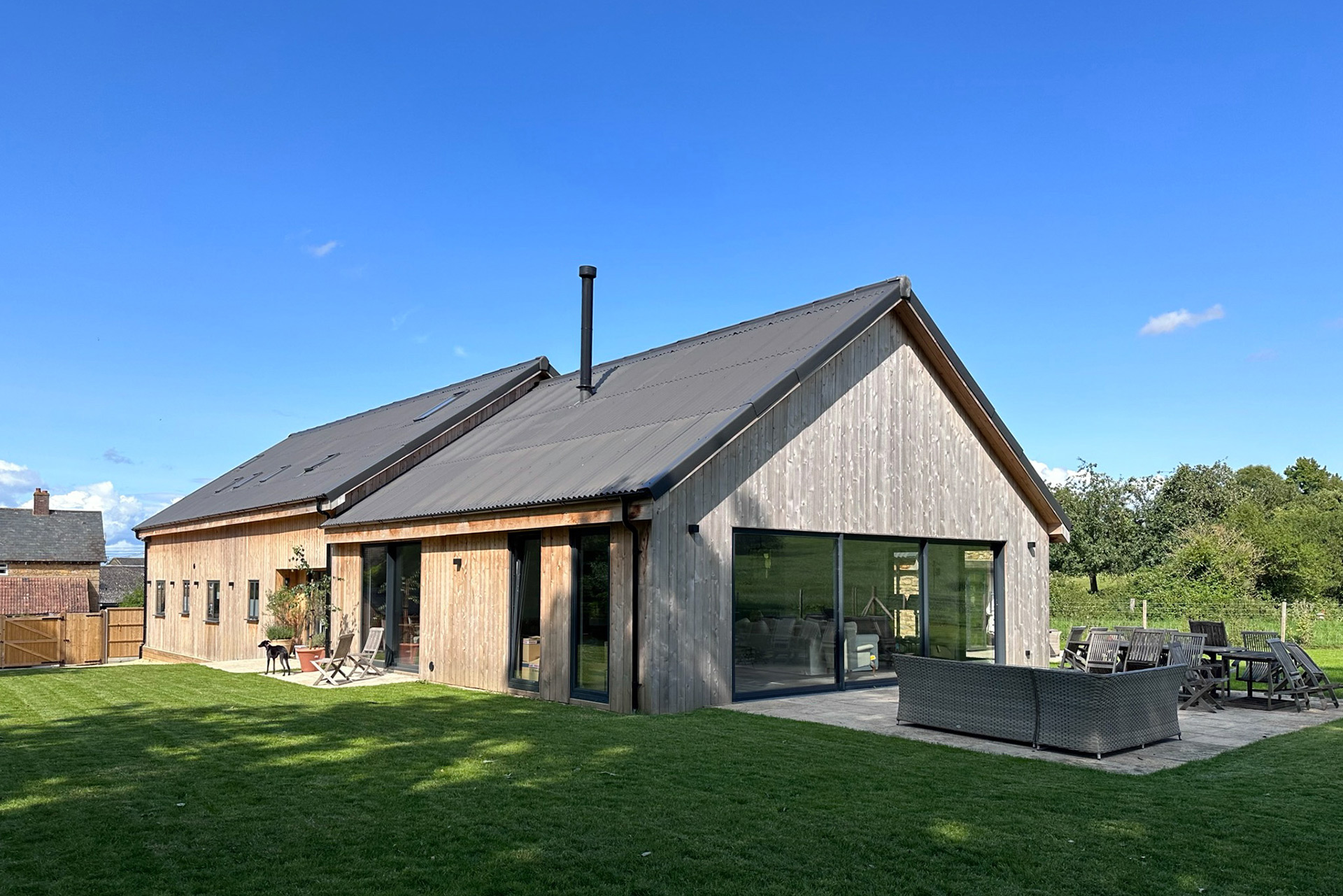
A contemporary agricultural aesthetic
The main barn is faced with square cut vertical treated timber cladding, similar to many modern and traditional agricultural barns in order to maintain its rural and agricultural appearance. This will be allowed to silver naturally, softening the appearance of the building in its surroundings.
Constructed as a timber frame with vaulted ceilings, the main barn feels light and airy. By contrast, the smaller stone barn wing has more substantial, thicker walls and deeper window reveals.
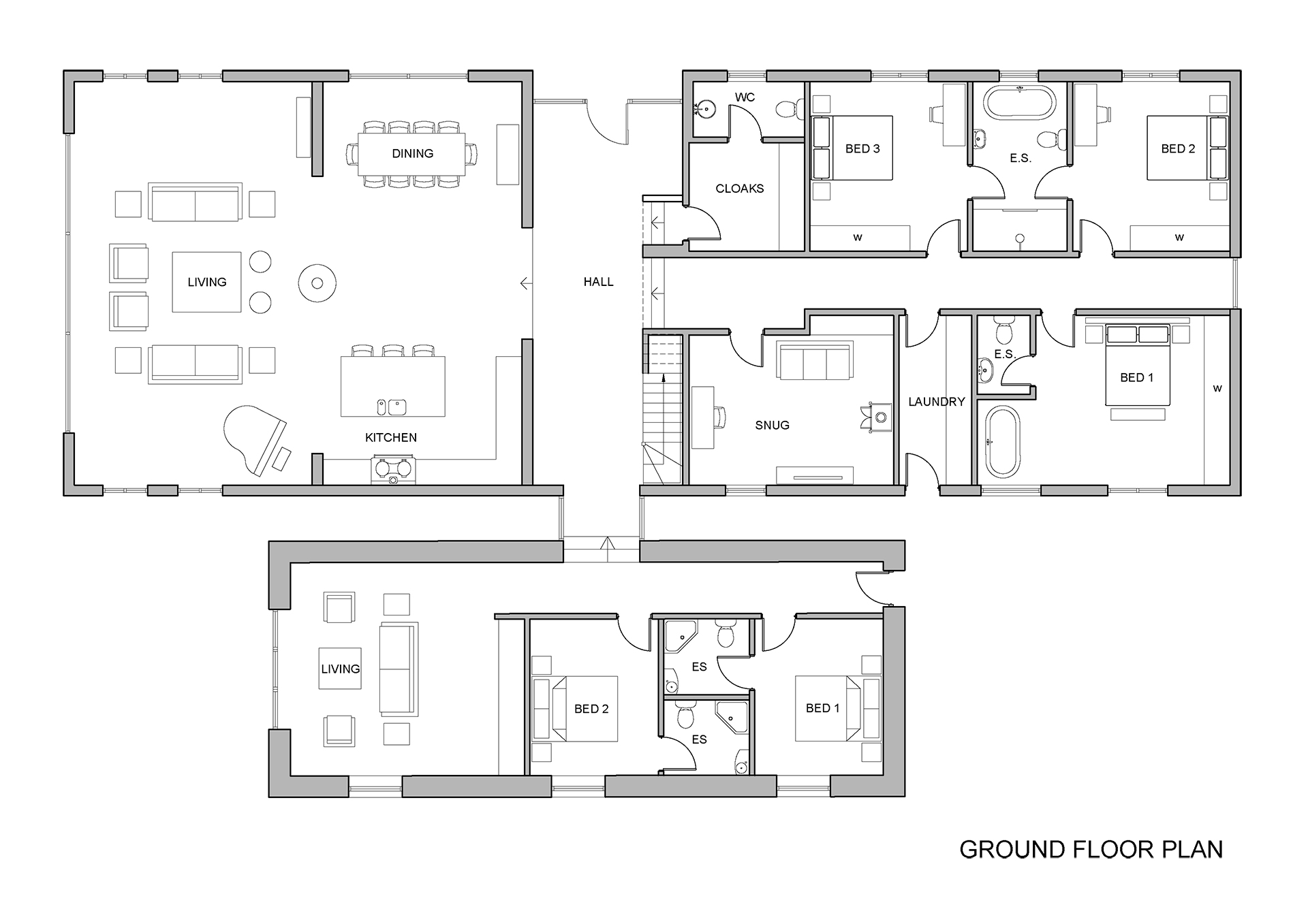
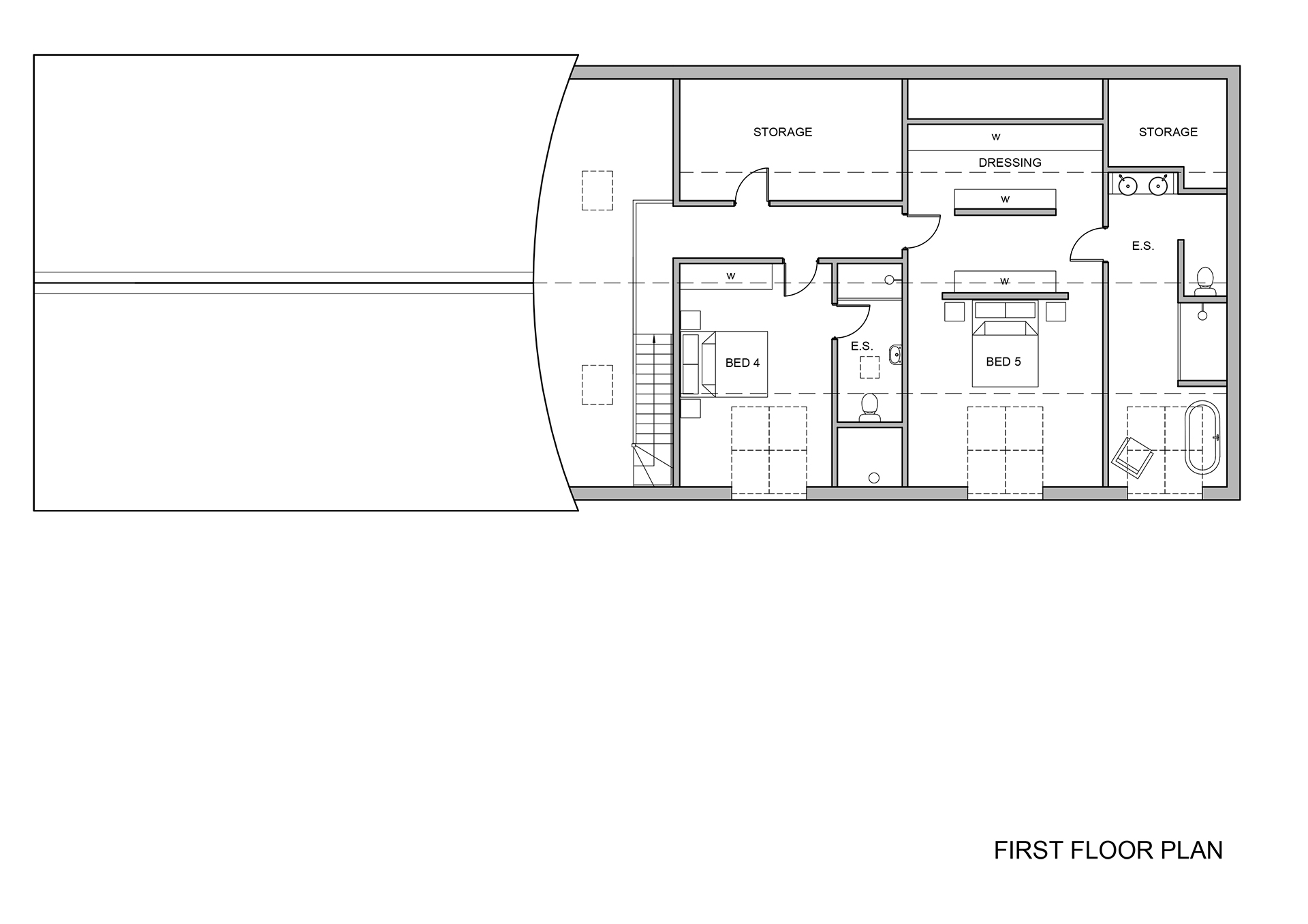
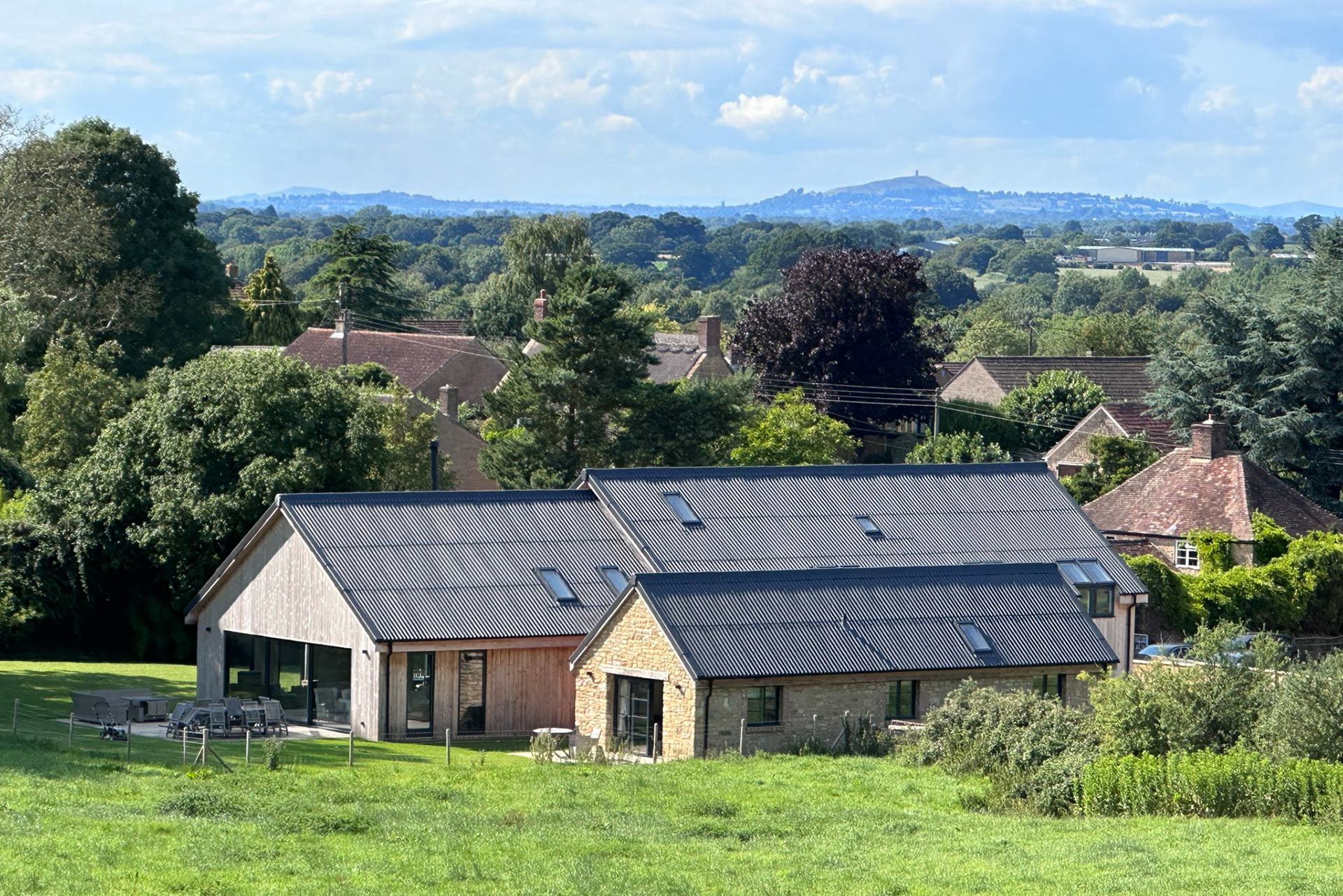
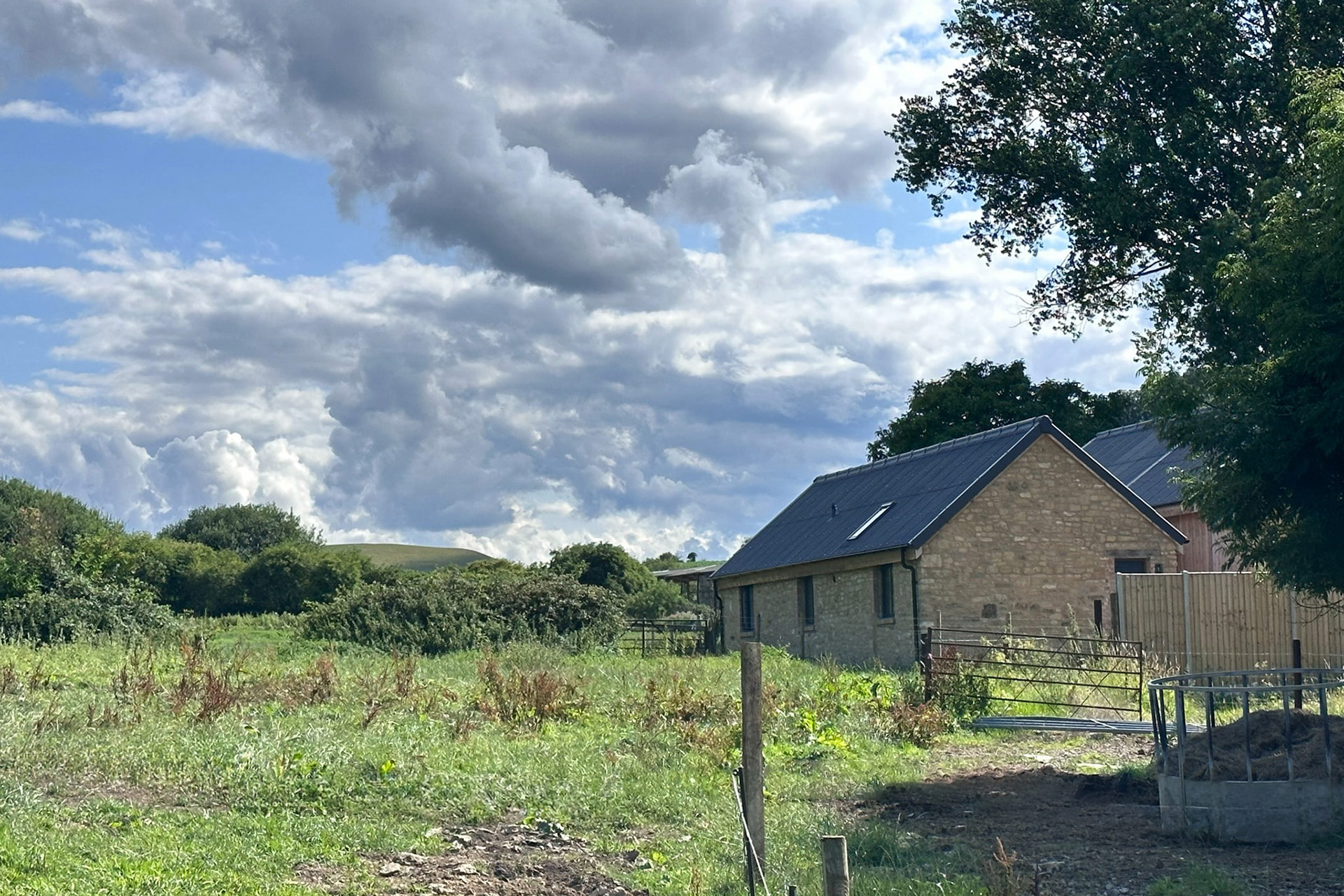
It is considered that the scheme is well thought-out, and would create a high quality living environment without harming the essential agricultural/rural character of the buildings and the setting.
Corrugated metal roof
Using large sheets of sinusoidal cladding for the roof is a distinctive choice that aligns well with the rural context. The profiled roof finish, often associated with traditional corrugated metal roofing, has several advantages in this context, including durability, cost effectiveness, ease of installation and low maintenance.
Windows and doors are powder coated aluminium to provide longevity and offer a contemporary agricultural aesthetic that contrast with the rubble walls of the stone barn.
By combining these design elements, we have created a contemporary agricultural aesthetic that pays homage to the existing buildings while embracing modern design principles and sustainability practices on a tight budget.
Completion Date 2023
Building Contractor Bluefish Contractors
