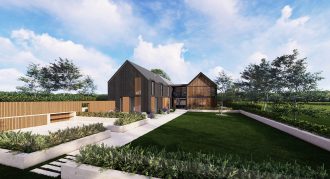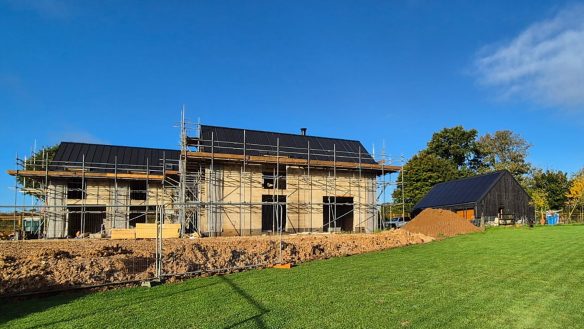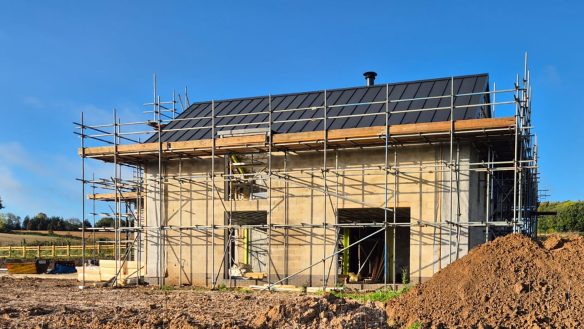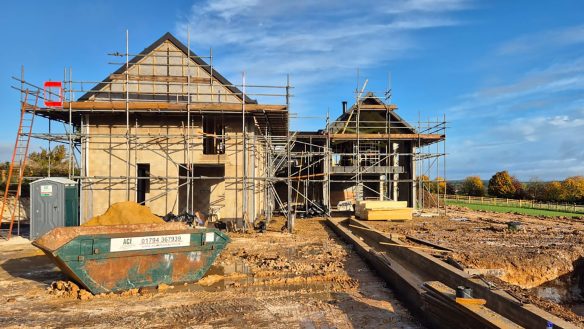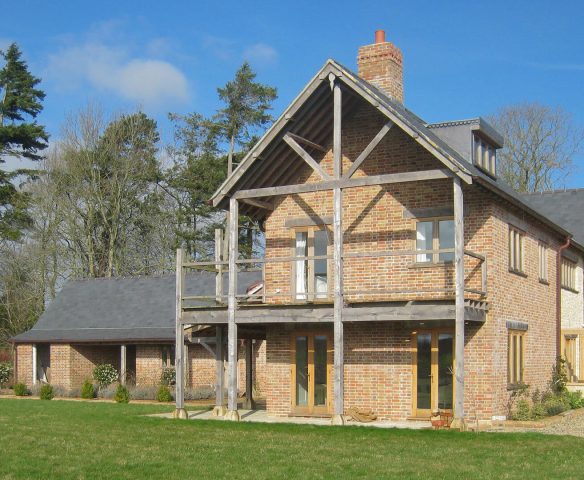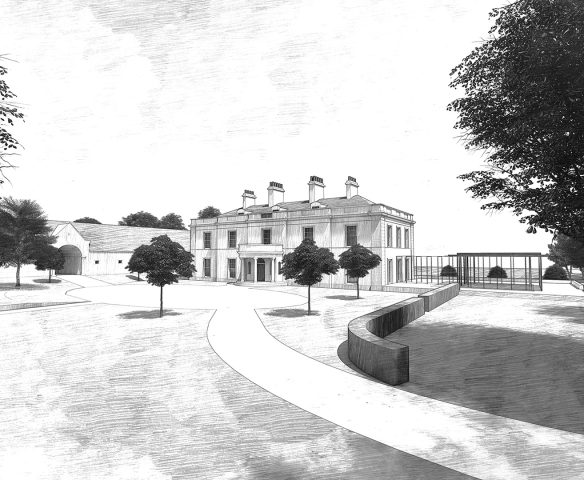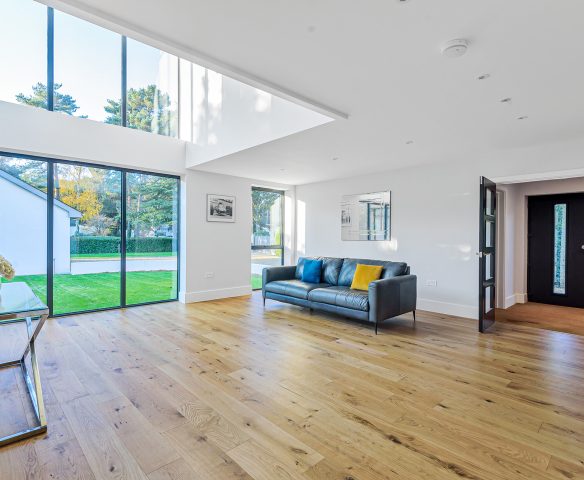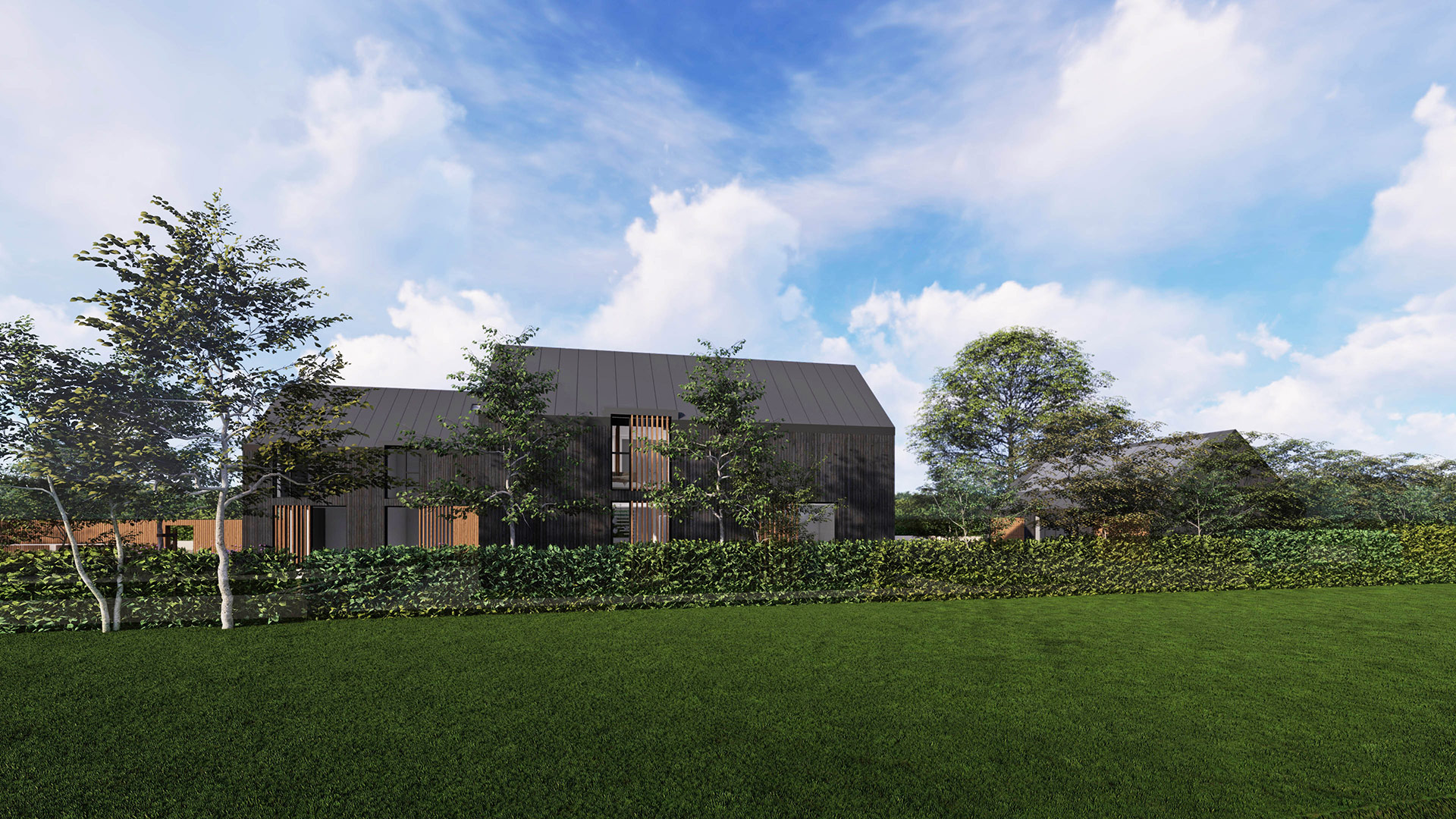
Curlews Lodge
A striking new four bedroom modern home located south of the village of Lockerley in Hampshire. WDA submitted a series of permitted development applications which established an increase of nearly double the volume to the existing dwelling. This enabled the new home to maximise the sites layout and views, providing a more connected internal layout to the extensive gardens and wider landscape.
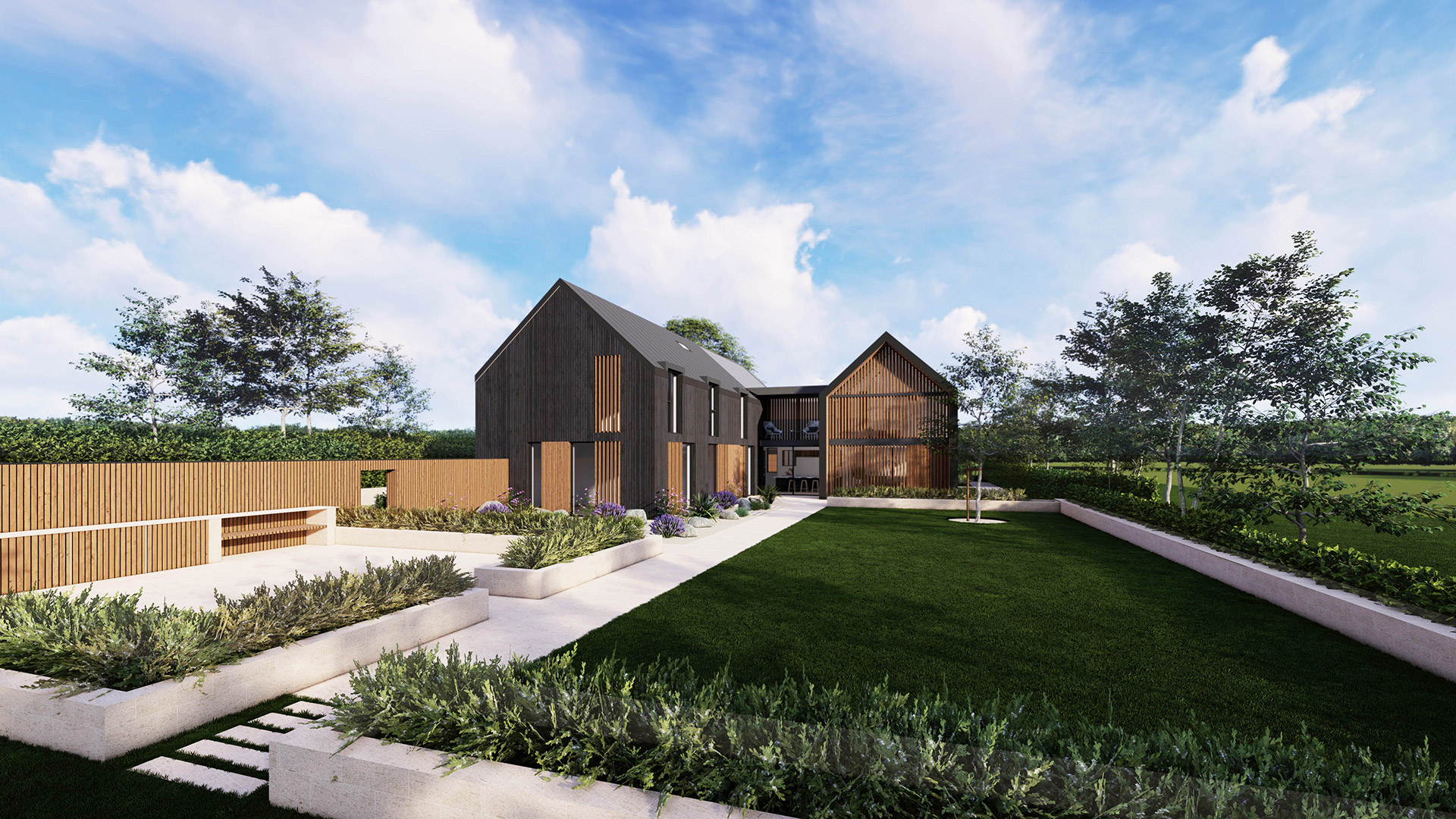
Modern rural architecture
The design celebrates minimalist detailing and quality of materials, with two barn wings inspired by the rural context connected by a glazed link. This provides visual separation and a fluid layout at ground floor, blurring the boundaries of inside and outside.
The house employs a muted and earthy colour palette allowing the proposal to integrate with its rural landscape whilst not dominating the skyline.
Material choices were inspired by the surrounding landscape with charred timber cladding, complimented by the natural timber louvres to minimise light spill, resulting in a scheme that is high quality in terms of design and local distinctiveness.


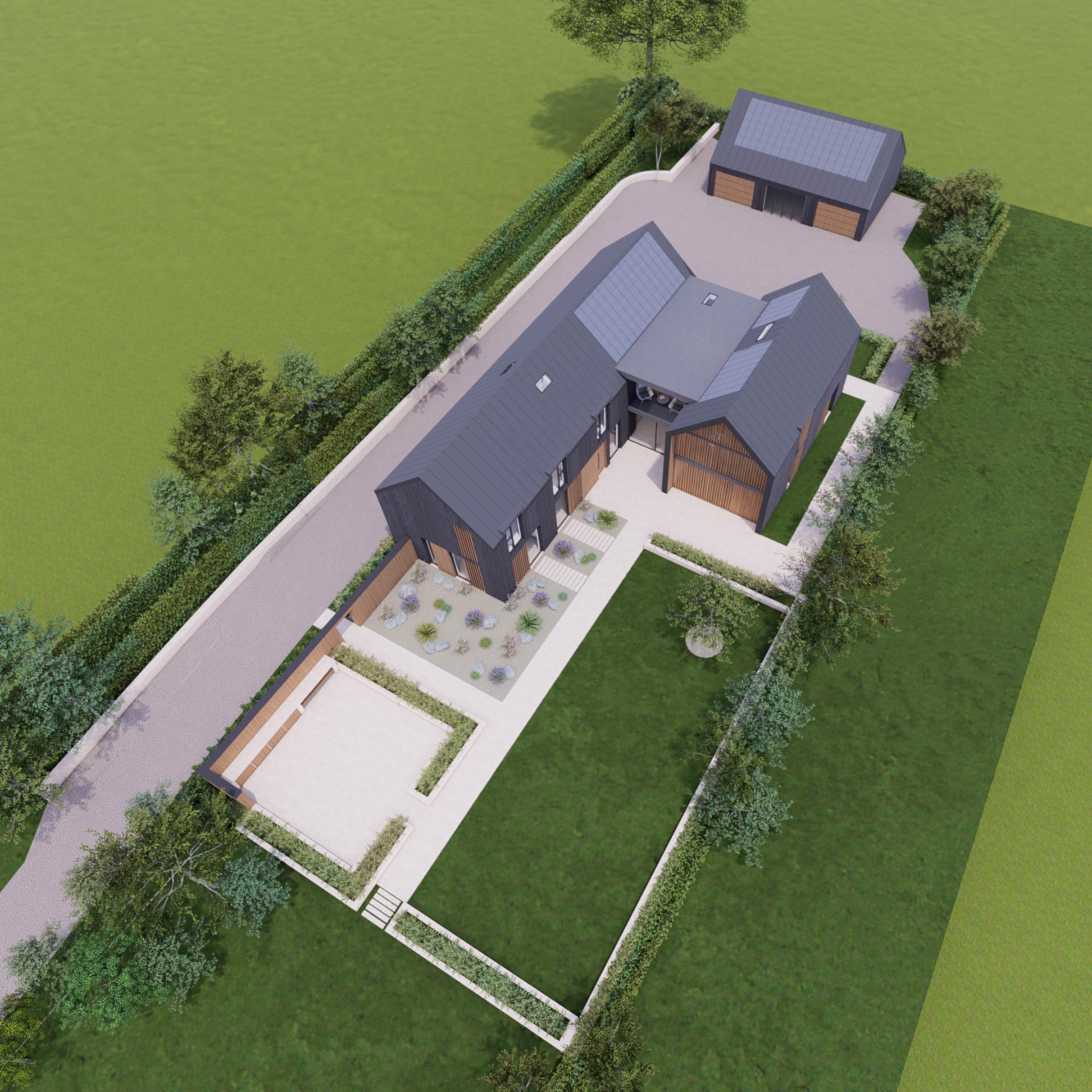
Carbon neutral future
A fundamental element of the scheme is to move from fossil fuel dependency to a carbon neutral future. The site currently relies heavily on oil for its heating and hot water.
The new home will harness sustainable technologies including air source heat pumps and photo voltaic panels, providing power to the house and vehicle charging. Any excess energy generated will be stored in on-site batteries to ensure the house can be self-sufficient all year round.
Completion Date 2025
The completion of the house was celebrated with a housewarming, during which we captured a few photos of the property. We look forward to returning next spring to take professional photographs once the landscaping has become more established.



